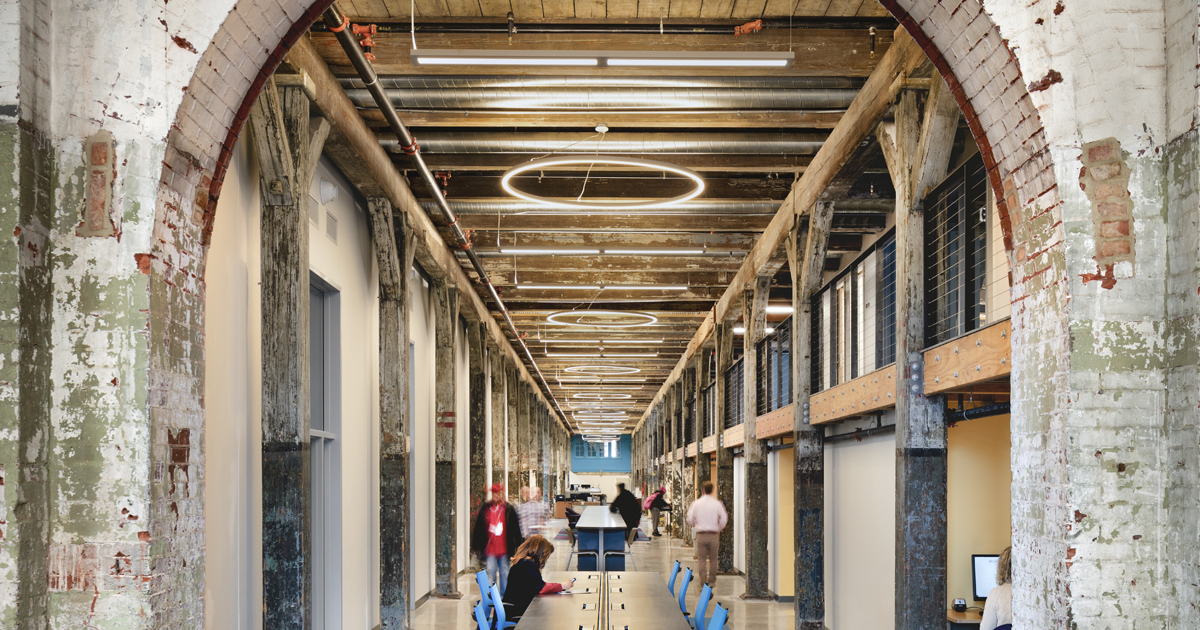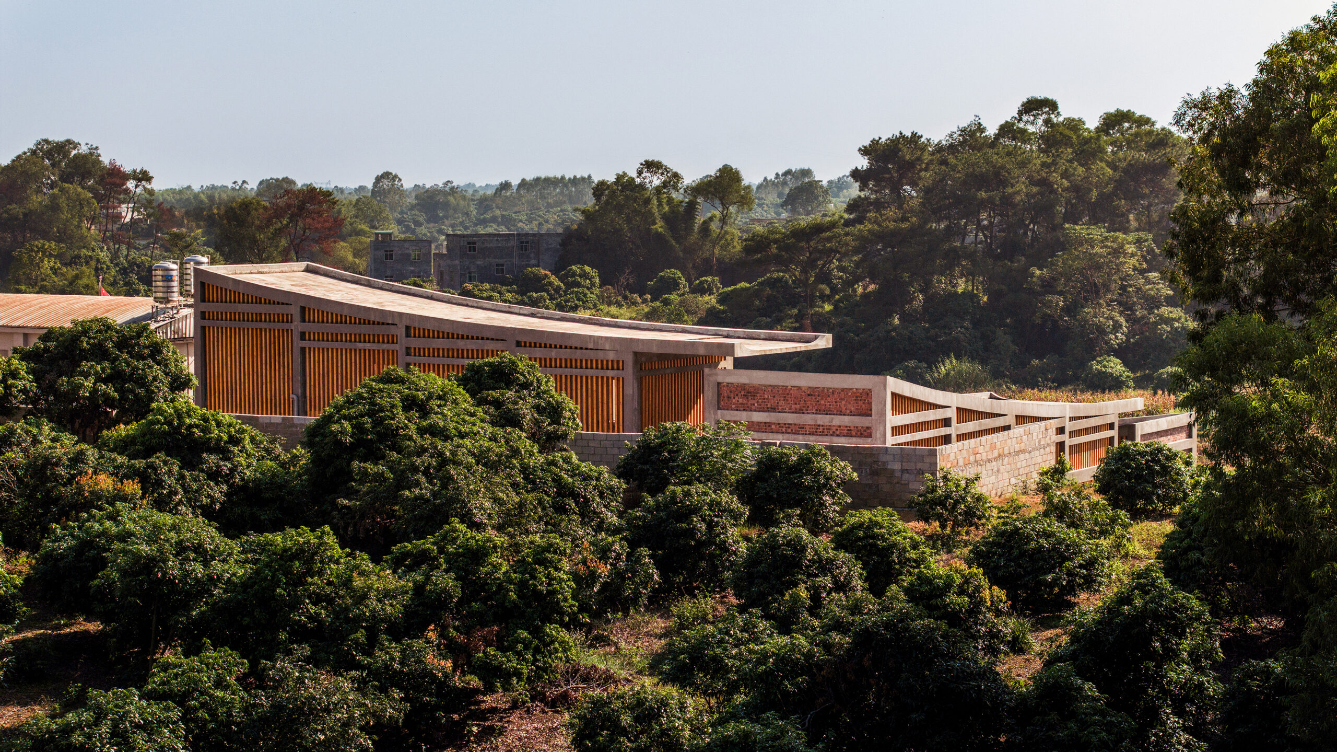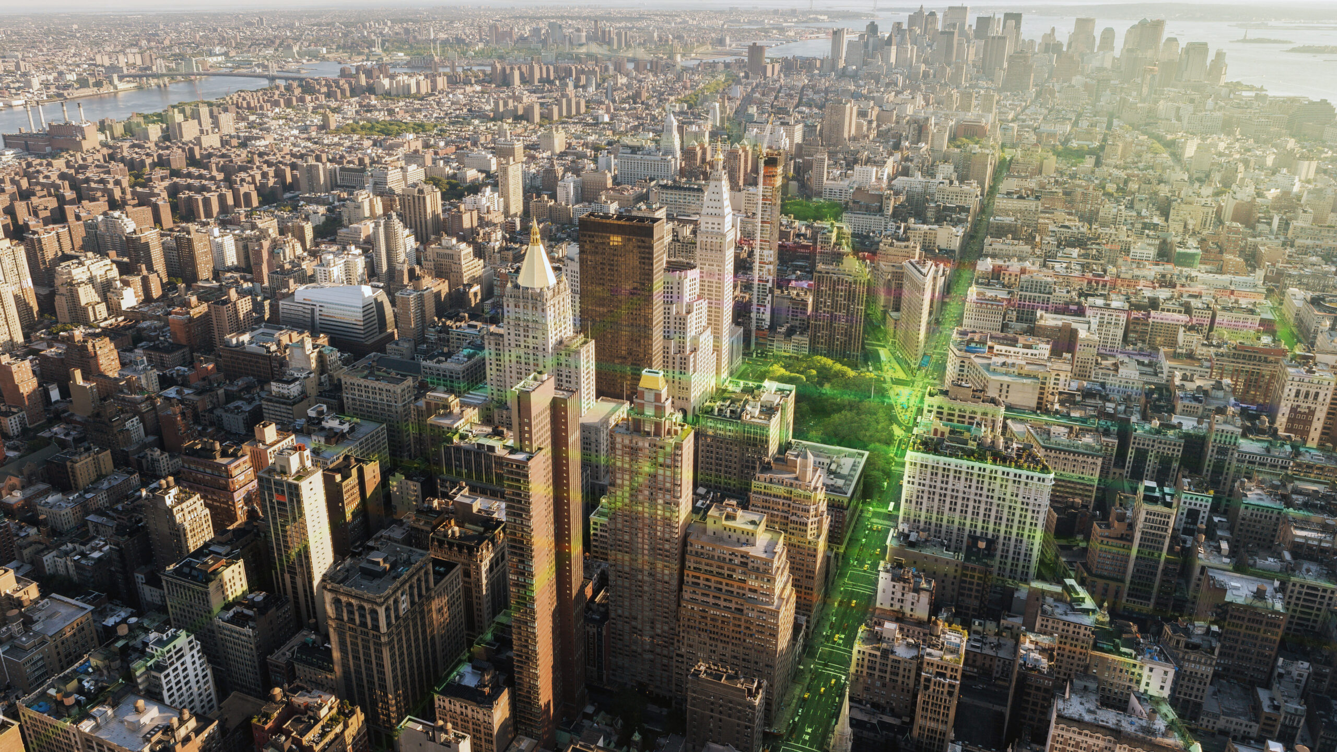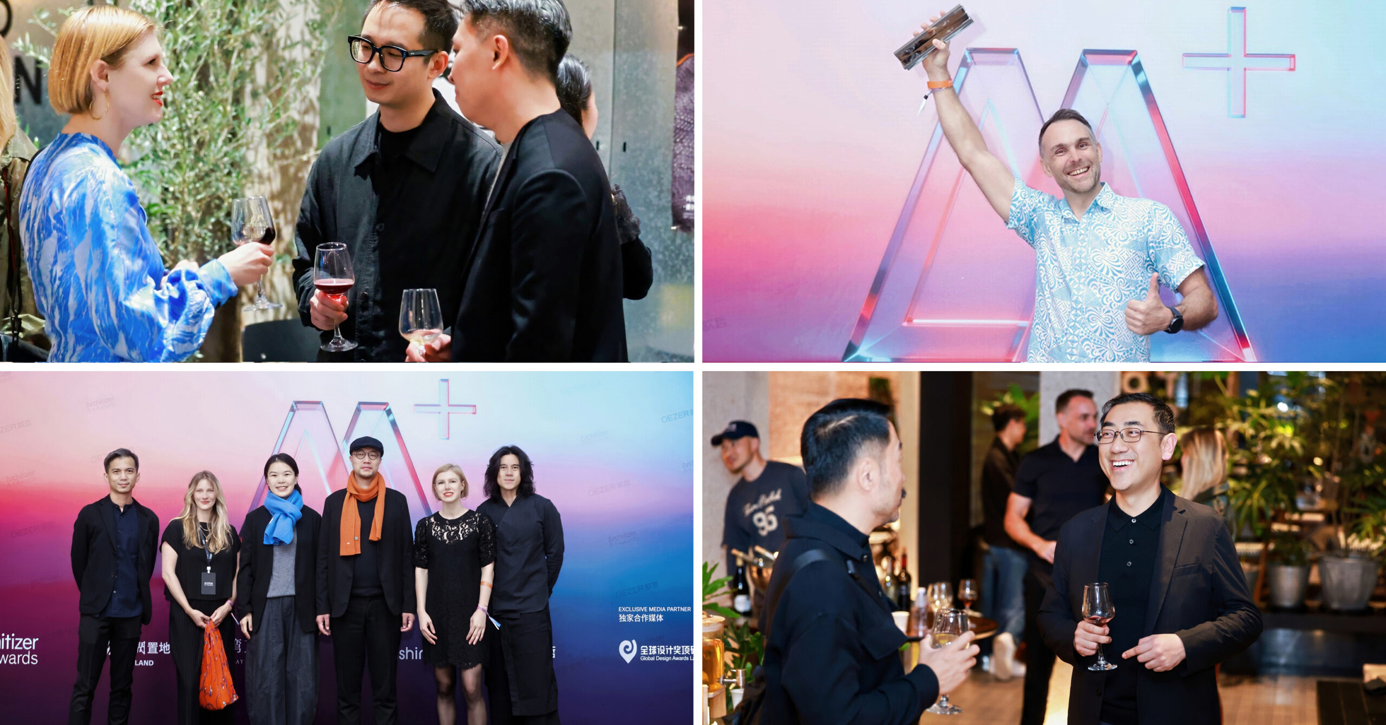The End of Spectacle? Cultural Buildings Beyond the Starchitect Era
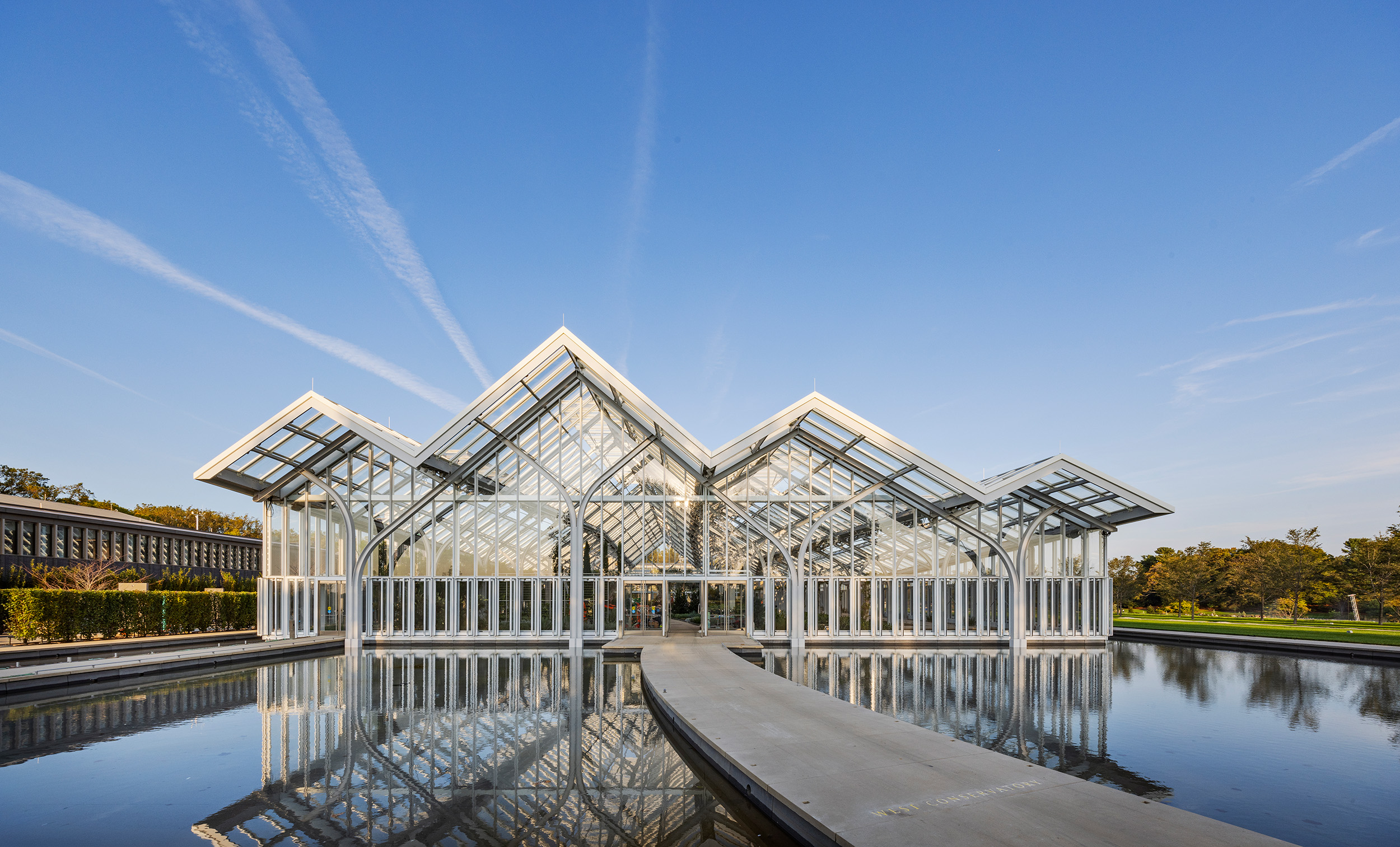
The winners of the 13th Architizer A+Awards have been announced! Looking ahead to next season? Stay up to date by subscribing to our A+Awards Newsletter.
Cultural buildings are more than physical structures; they are warehouses of stories, memories and traditions, shaping how societies remember and imagine themselves.
As architect Frank Gehry once said, “Architecture should speak of its time and place, but yearn for timelessness.” This notion is particularly relevant to cultural buildings, which must respond to immediate social and environmental contexts while also aiming for lasting significance. Yet, this balance is not easily achieved. Too often, cultural projects fall into spectacle, prioritising form over meaning, or monumental statements over the communities they claim to serve. So, when treated as sculptural objects, they can inspire awe, with flowing lines and bold forms that evoke emotion, but they also risk becoming disconnected icons rather than lived spaces.
Today’s cultural architecture serves within a complex landscape of urgent ecological concerns and shifting social dynamics. It is no longer enough for these buildings to simply sit lightly on the land or incorporate sustainable materials as a gesture. They must actively engage with nature and community, questioning traditional hierarchies of design and power. Rather than imposing themselves on their surroundings, they should foster dialogue, creating spaces where people and landscapes coexist in meaningful ways.
The winning projects from the 13th A+Awards recall this tension between ambition and responsibility. They show how cultural architecture can move beyond aesthetics, offering spaces that confront memory, promote creativity, and bring communities together.
West Conservatory at Longwood Gardens
By WEISS/MANFREDI Architecture/Landscape/Urbanism, Kennett Square, Pennsylvania
Popular Choice Winner, Cultural & Expo Centers, 13th Architizer A+Awards

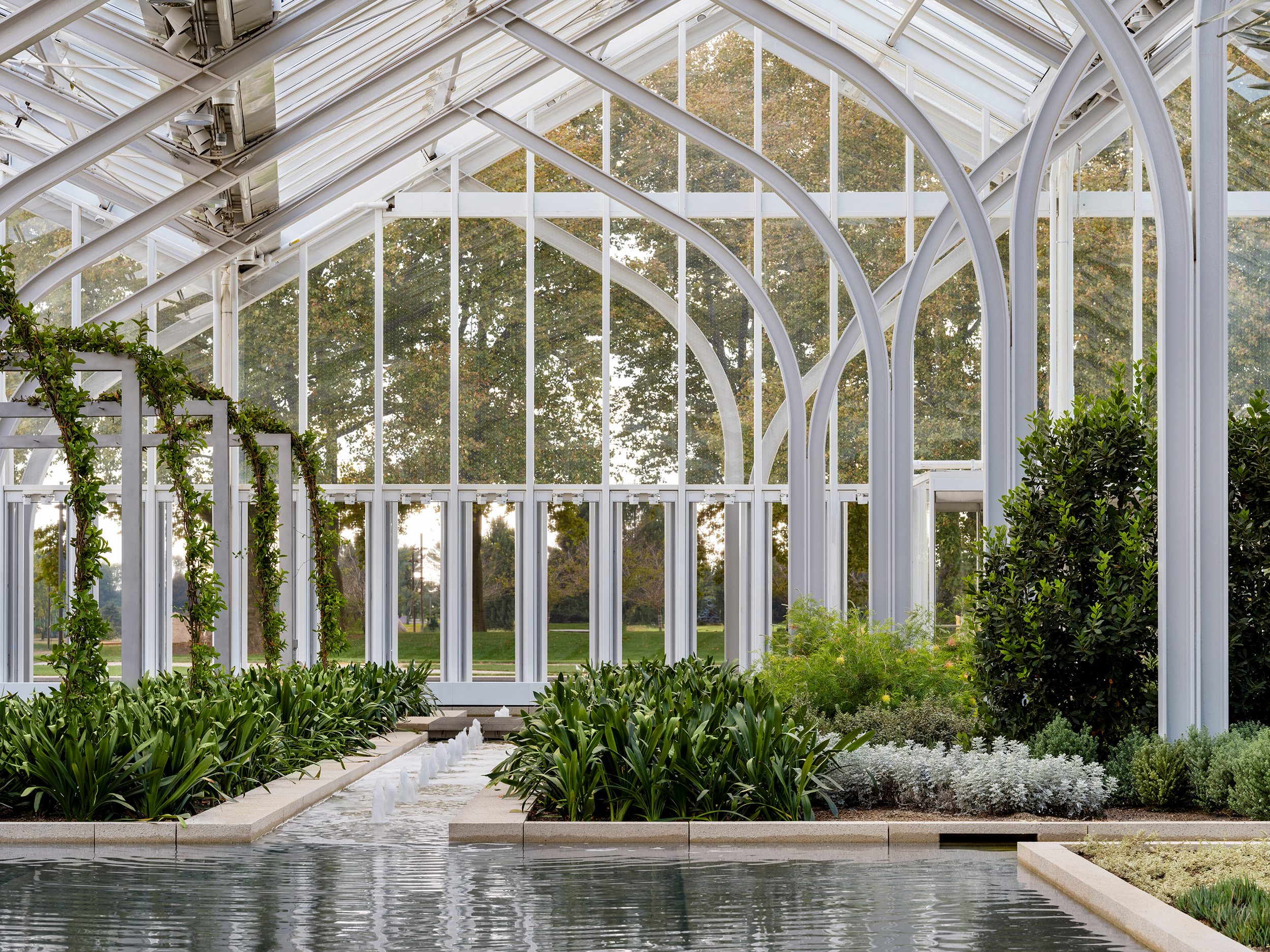 Rising from Pennsylvania’s Brandywine Valley, the West Conservatory at Longwood Gardens reimagines the botanical experience. Designed by WEISS/MANFREDI, the 32,000-square-foot (2,970-square-meter) structure has a reflective pool, creating a mirrored silhouette that merges with its surroundings. The glass and steel design captures natural light, changing with the seasons and enhancing the gardens’ immersive qualities. Inside, a lush horticultural environment unfolds, blending architecture, landscape, and botany. Elevated and integrated into the terrain, the conservatory fosters exploration and connection, serving as both a cultural landmark and a tribute to the enduring beauty of Longwood Gardens’ historic landscape.
Rising from Pennsylvania’s Brandywine Valley, the West Conservatory at Longwood Gardens reimagines the botanical experience. Designed by WEISS/MANFREDI, the 32,000-square-foot (2,970-square-meter) structure has a reflective pool, creating a mirrored silhouette that merges with its surroundings. The glass and steel design captures natural light, changing with the seasons and enhancing the gardens’ immersive qualities. Inside, a lush horticultural environment unfolds, blending architecture, landscape, and botany. Elevated and integrated into the terrain, the conservatory fosters exploration and connection, serving as both a cultural landmark and a tribute to the enduring beauty of Longwood Gardens’ historic landscape.
ET-302 Memorial
by Alebel Desta Consulting Architects and Engineers, Gimbichu, Ethiopia
Popular Choice Winner, Religious Buildings & Memorials, 13th Architizer A+Awards
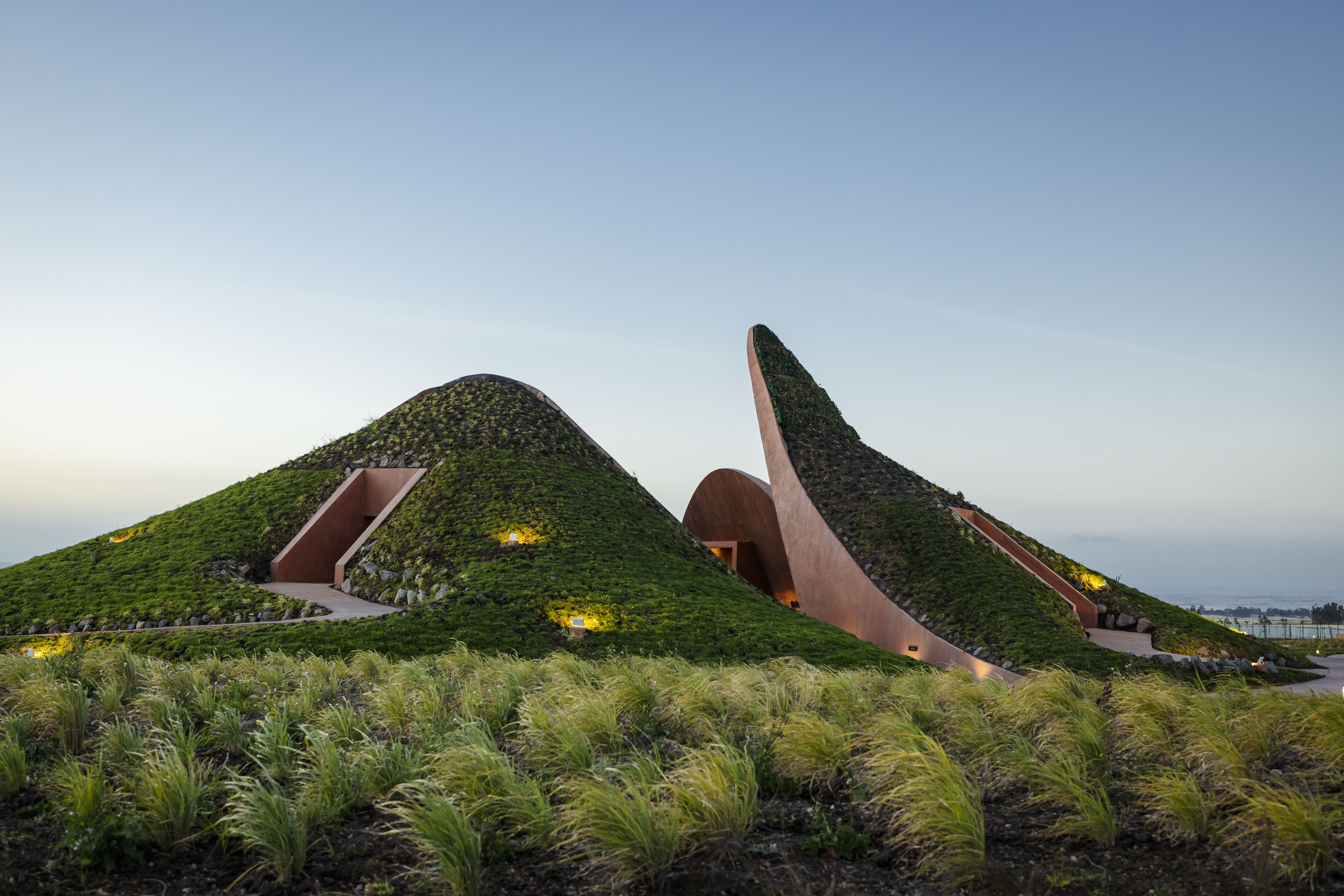
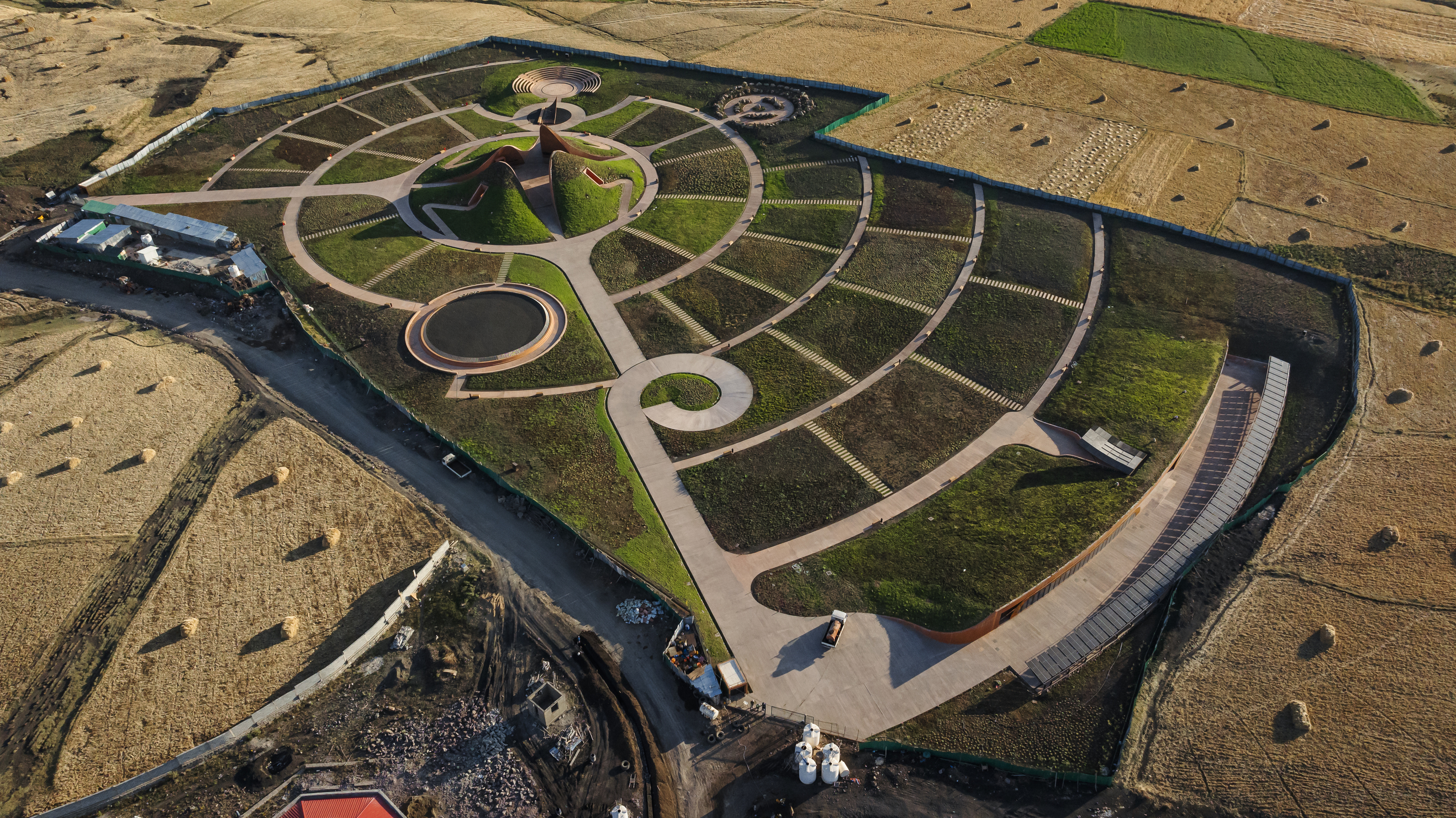 The ET-302 Memorial in Gimbichu, Ethiopia, honors the 157 lives lost in the Ethiopian Airlines Flight 302 tragedy. Designed as a memorial and park, it integrates pathways, gardens, and reflective spaces within the surrounding farmland. Visitors take on a narrative journey, beginning at the entrance and topping at the crash site and burial grounds. With areas dedicated to contemplation and healing, the design fosters dignity and remembrance.
The ET-302 Memorial in Gimbichu, Ethiopia, honors the 157 lives lost in the Ethiopian Airlines Flight 302 tragedy. Designed as a memorial and park, it integrates pathways, gardens, and reflective spaces within the surrounding farmland. Visitors take on a narrative journey, beginning at the entrance and topping at the crash site and burial grounds. With areas dedicated to contemplation and healing, the design fosters dignity and remembrance.
The Breeze Hall – Between the Sacred and the Mundane
by SHISUO Design Office, Shanghai, China
Jury Winner, Pavilions; Jury Winner, Architecture +Metal, 13th Architizer A+Awards
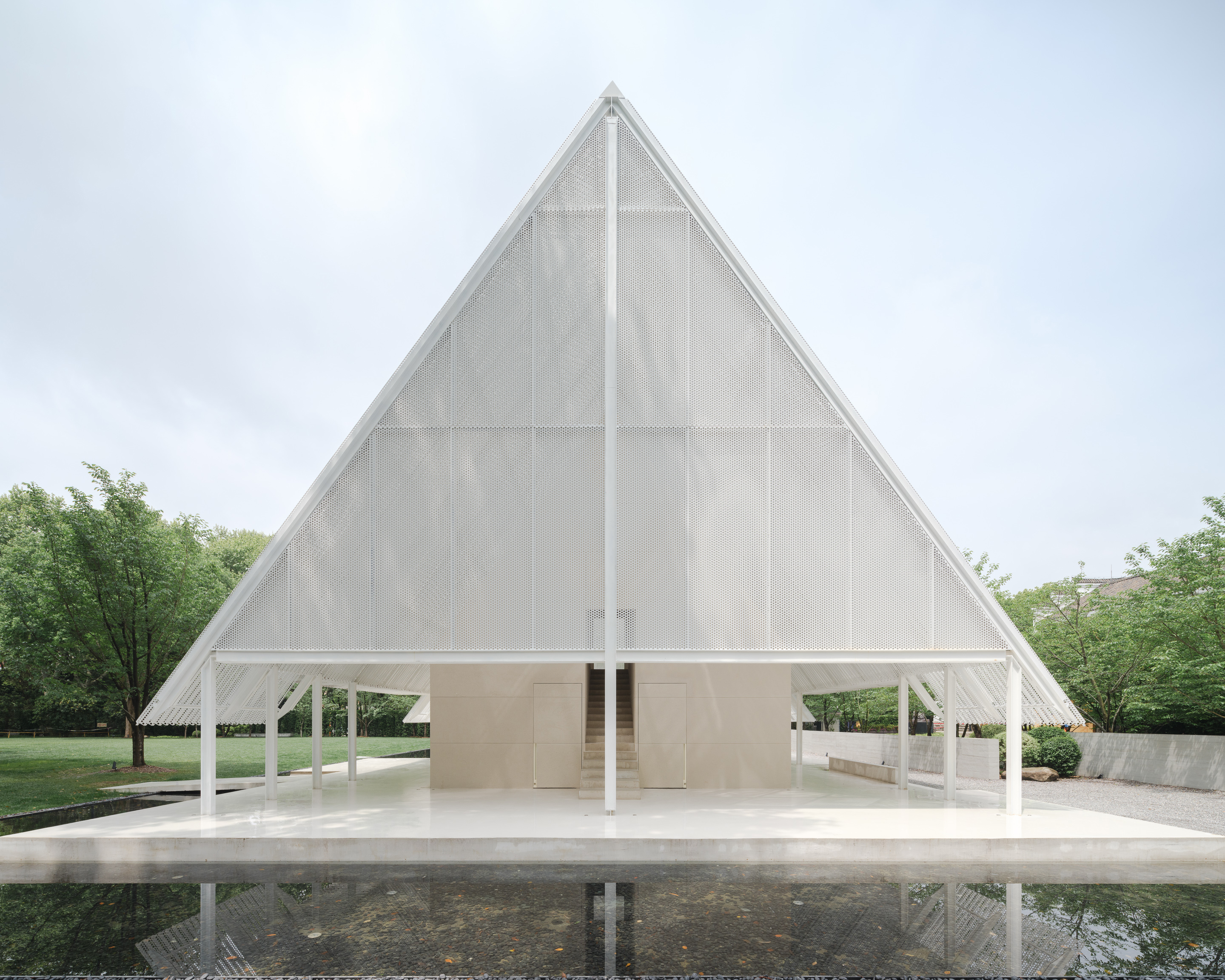
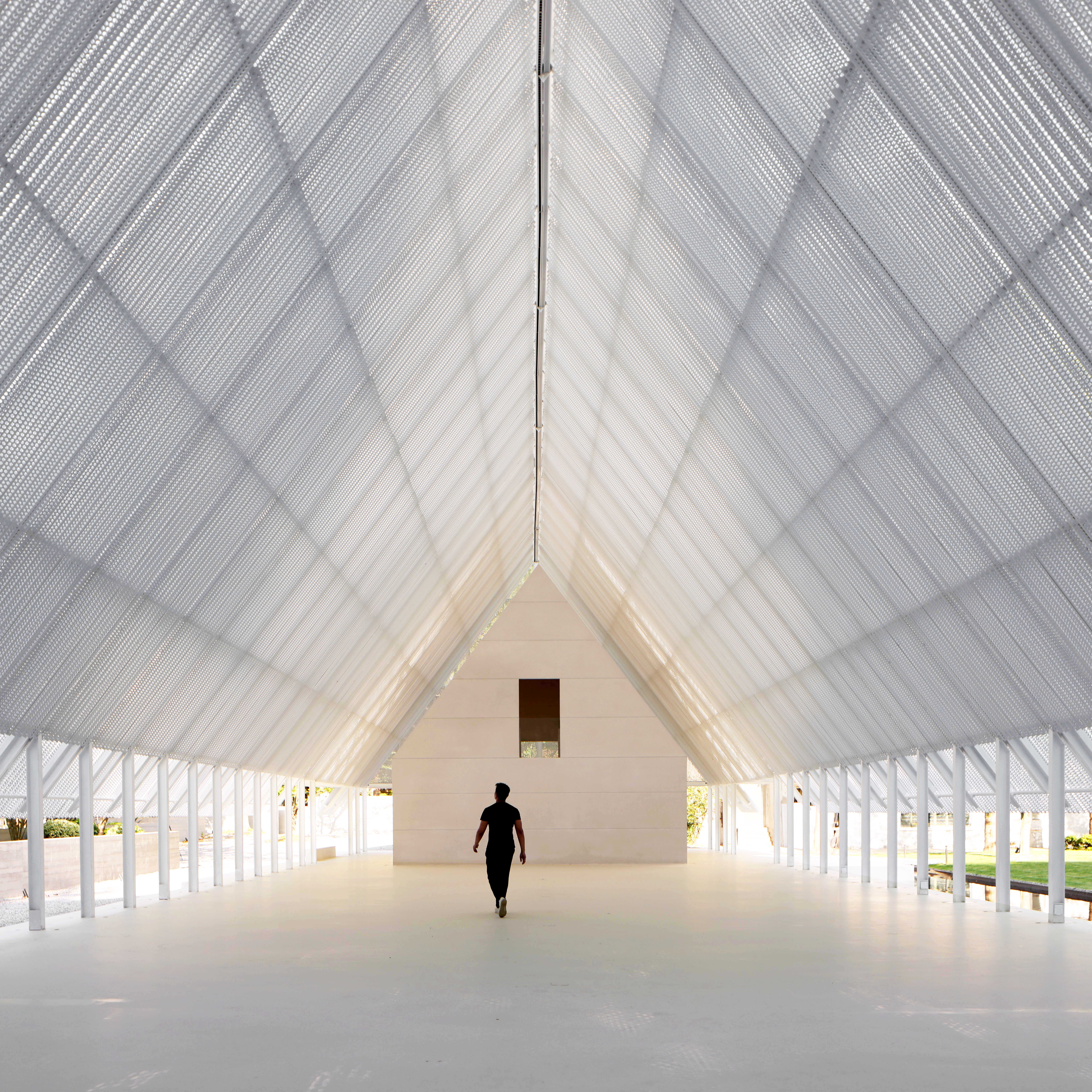 The Breeze Hall in Shanghai revitalises a previously fenced-off patch of woodland, transforming it into a lively public gathering space. SHISUO Design Office preserved the site’s original trees and integrated them into a new landscape, fostering openness and connection. At the centre is a striking steel pavilion with wing-like beams, creating a 42-metre-long open area supported by delicate I-beams. Designed to host cultural events, exhibitions, and civic activities, the hall blurs the line between structure and landscape. By transforming neglected urban space, Breeze Hall becomes a community sanctuary, balancing spiritual reflection with everyday public engagement and cultural vibrancy.
The Breeze Hall in Shanghai revitalises a previously fenced-off patch of woodland, transforming it into a lively public gathering space. SHISUO Design Office preserved the site’s original trees and integrated them into a new landscape, fostering openness and connection. At the centre is a striking steel pavilion with wing-like beams, creating a 42-metre-long open area supported by delicate I-beams. Designed to host cultural events, exhibitions, and civic activities, the hall blurs the line between structure and landscape. By transforming neglected urban space, Breeze Hall becomes a community sanctuary, balancing spiritual reflection with everyday public engagement and cultural vibrancy.
Sorol Art Museum
By MeierPartners Architects, Gangneung-si, South Korea
Popular Choice Winner, Museums, 13th Architizer A+Awards
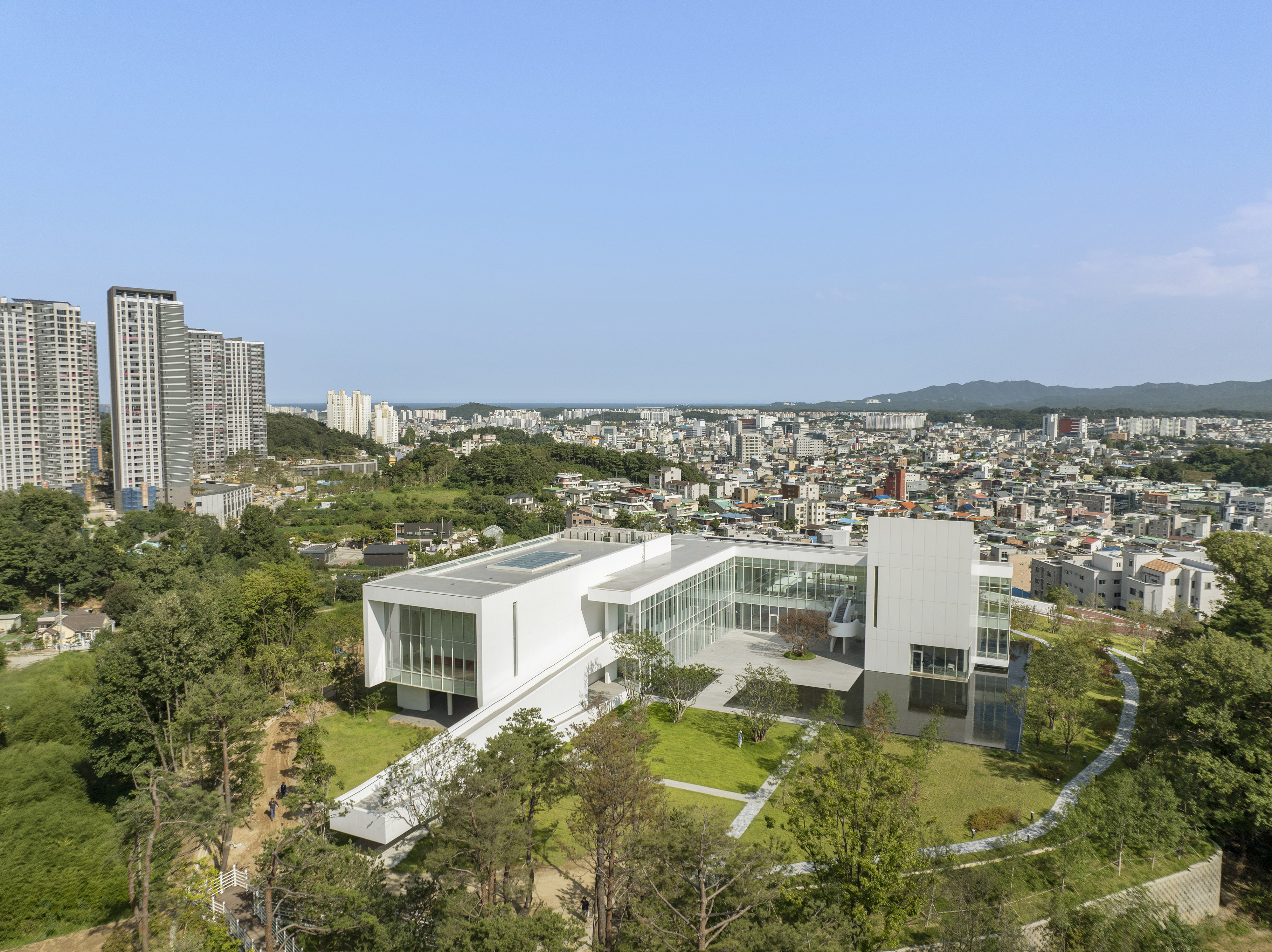
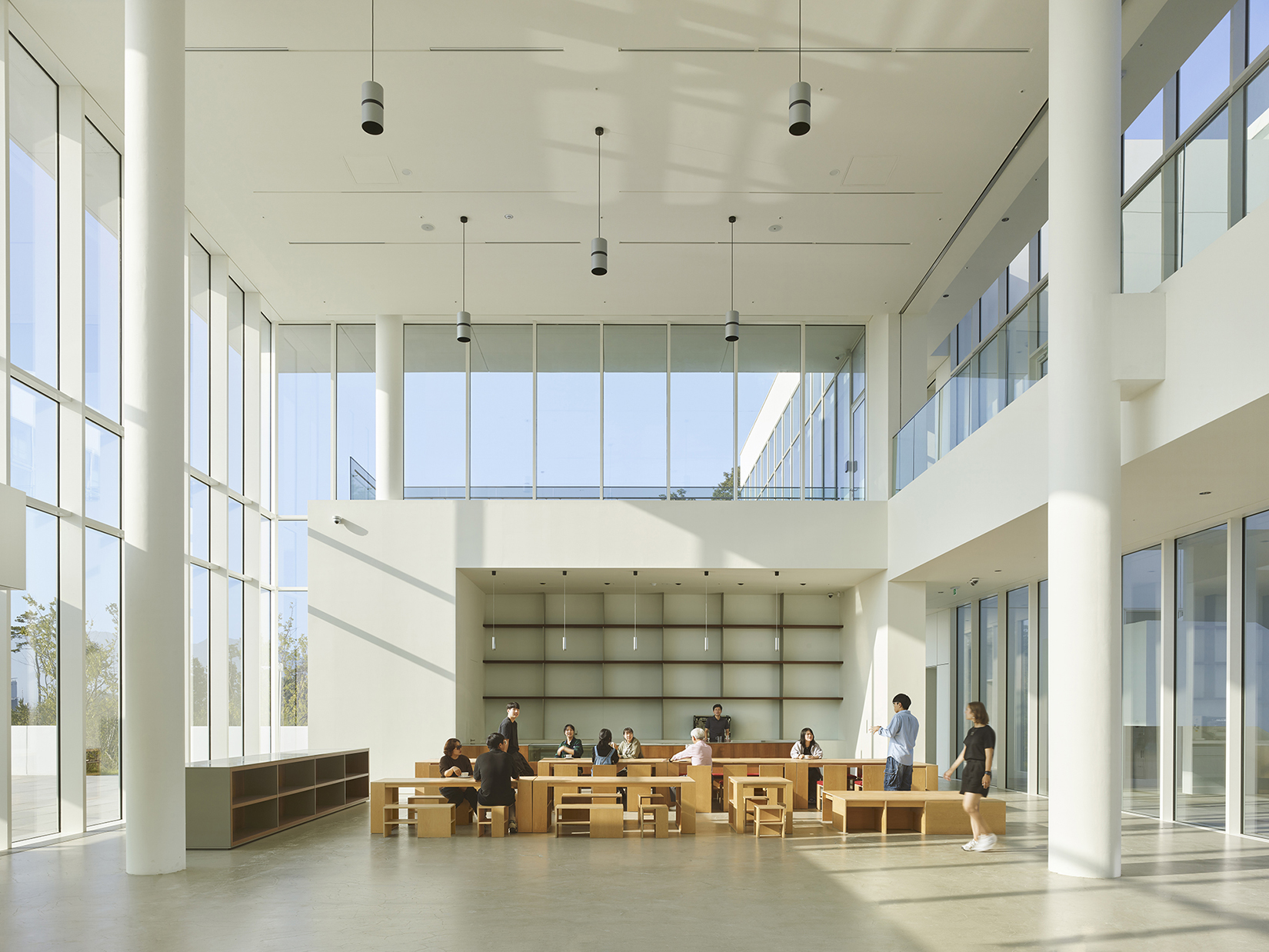 The Sorol Art Museum in Gangneung, South Korea, serves as a cultural landmark nestled within the scenic Gyo-Dong 7 Public Park. Designed by MeierPartners Architects, the museum sits atop a natural plateau, offering expansive views of the surrounding mountains and sea. Its ground floor opens directly to the park, merging indoor galleries with outdoor green space. With its minimalist architecture and sensitive site placement, the museum enhances the park’s role as a hub for creativity and community. It celebrates both art and landscape, providing residents and visitors with a meaningful space for cultural engagement and shared public experiences.
The Sorol Art Museum in Gangneung, South Korea, serves as a cultural landmark nestled within the scenic Gyo-Dong 7 Public Park. Designed by MeierPartners Architects, the museum sits atop a natural plateau, offering expansive views of the surrounding mountains and sea. Its ground floor opens directly to the park, merging indoor galleries with outdoor green space. With its minimalist architecture and sensitive site placement, the museum enhances the park’s role as a hub for creativity and community. It celebrates both art and landscape, providing residents and visitors with a meaningful space for cultural engagement and shared public experiences.
KIDE Pavilion
By Aalto University Wood Program, Kuhmo, Finland
Popular Choice Winner, Pavilions, 13th Architizer A+Awards
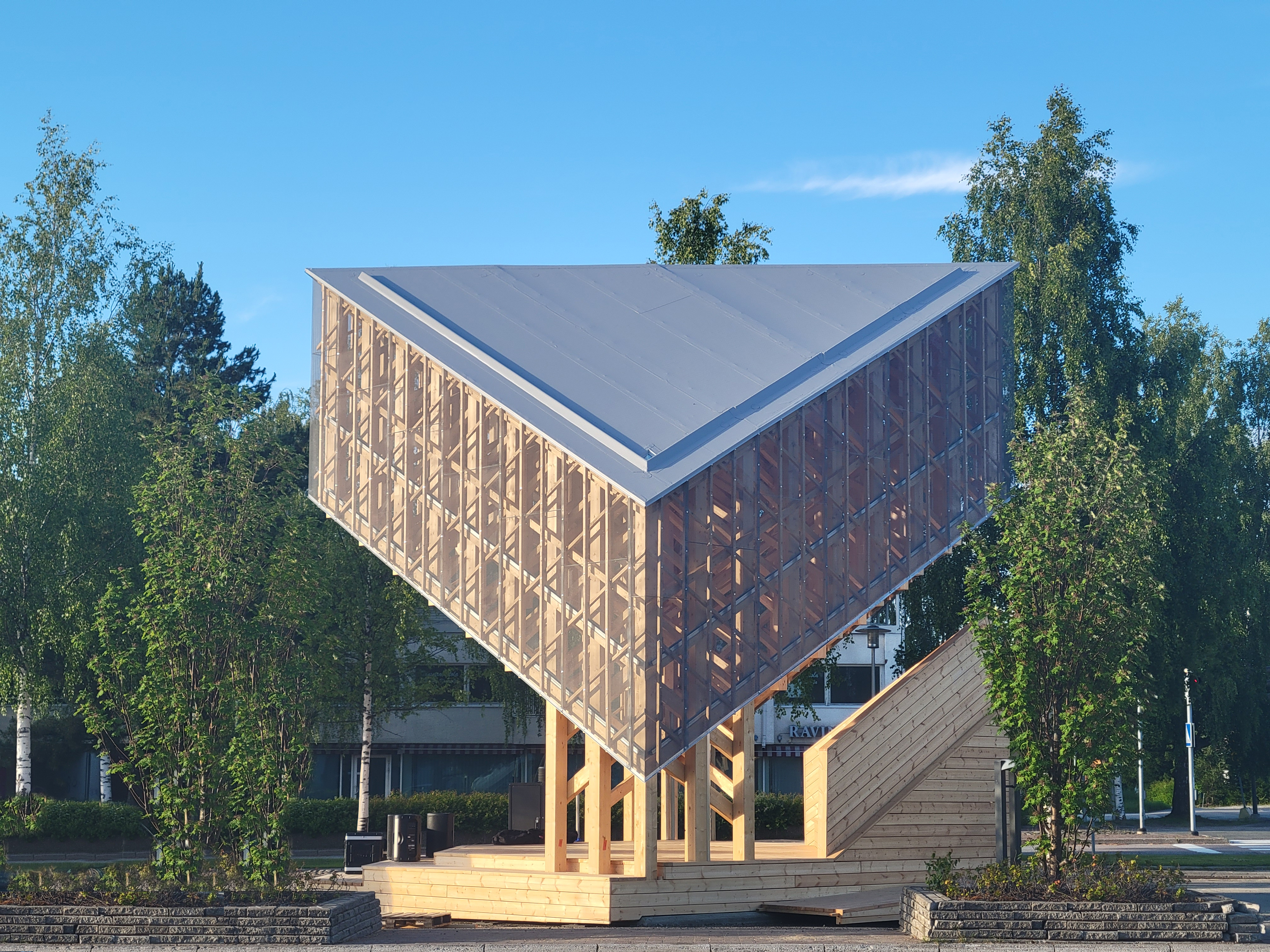
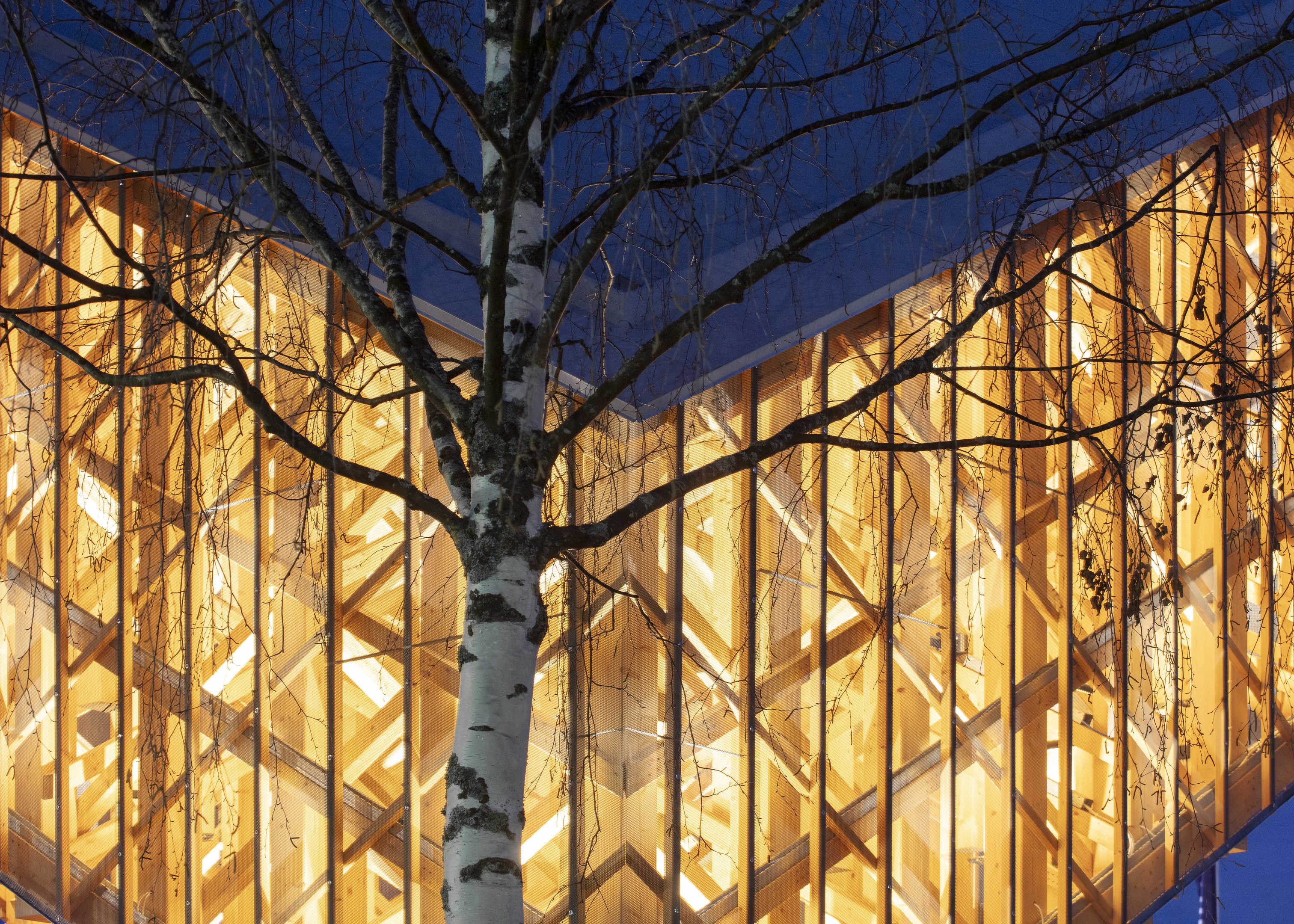 “Kide,” meaning “ice crystal” in Finnish, is a timber pavilion designed and built by Aalto University’s Wood Program in Kuhmo, Finland. Also, merging craftsmanship, cultural tradition, and contemporary design, which celebrates the program’s 30th anniversary, the pavilion reflects the town’s deep ties to its surrounding forests and rich timber heritage. Its design takes inspiration from the fractal geometry of snow crystals, resulting in intricate wooden forms that create a sheltered yet open space.
“Kide,” meaning “ice crystal” in Finnish, is a timber pavilion designed and built by Aalto University’s Wood Program in Kuhmo, Finland. Also, merging craftsmanship, cultural tradition, and contemporary design, which celebrates the program’s 30th anniversary, the pavilion reflects the town’s deep ties to its surrounding forests and rich timber heritage. Its design takes inspiration from the fractal geometry of snow crystals, resulting in intricate wooden forms that create a sheltered yet open space.
Lujiatan Wetland Park Commercial Service Center
By MUDA-Architects, Wenjiang District, Chengdu, China
Jury Winner, Cultural & Expo Centers, 13th Architizer A+Awards

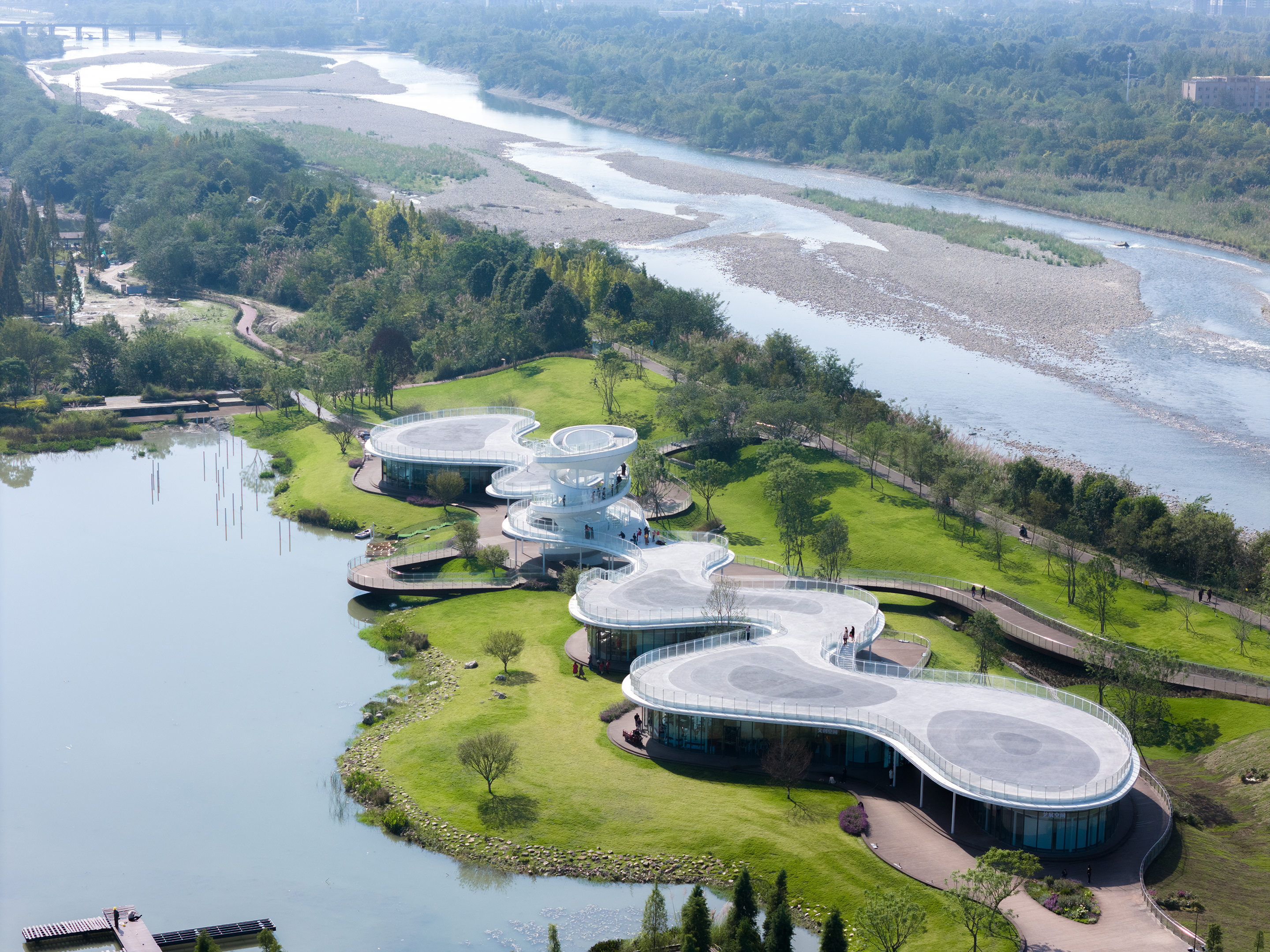 The Lujiatan Wetland Park Commercial Service Center blends into its natural surroundings in Chengdu’s Wenjiang District. Inspired by the flowing patterns of the Jinma River, MUDA-Architects designed a structure defined by elegant curves and a floating white metal roof that appears to hover above the water. Its curved glass façade creates strong connection between indoor and outdoor spaces. Also, it serves as both a park hub and cultural destination, the center houses retail, offices, and gathering spaces.
The Lujiatan Wetland Park Commercial Service Center blends into its natural surroundings in Chengdu’s Wenjiang District. Inspired by the flowing patterns of the Jinma River, MUDA-Architects designed a structure defined by elegant curves and a floating white metal roof that appears to hover above the water. Its curved glass façade creates strong connection between indoor and outdoor spaces. Also, it serves as both a park hub and cultural destination, the center houses retail, offices, and gathering spaces.
The winners of the 13th Architizer A+Awards have been announced! Looking ahead to next season? Stay up to date by subscribing to our A+Awards Newsletter.
The post The End of Spectacle? Cultural Buildings Beyond the Starchitect Era appeared first on Journal.





































