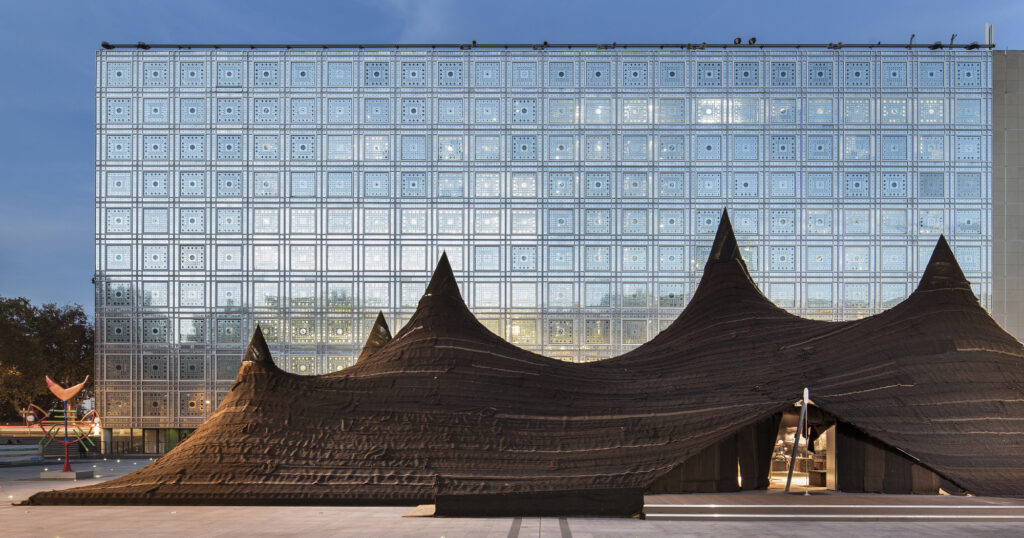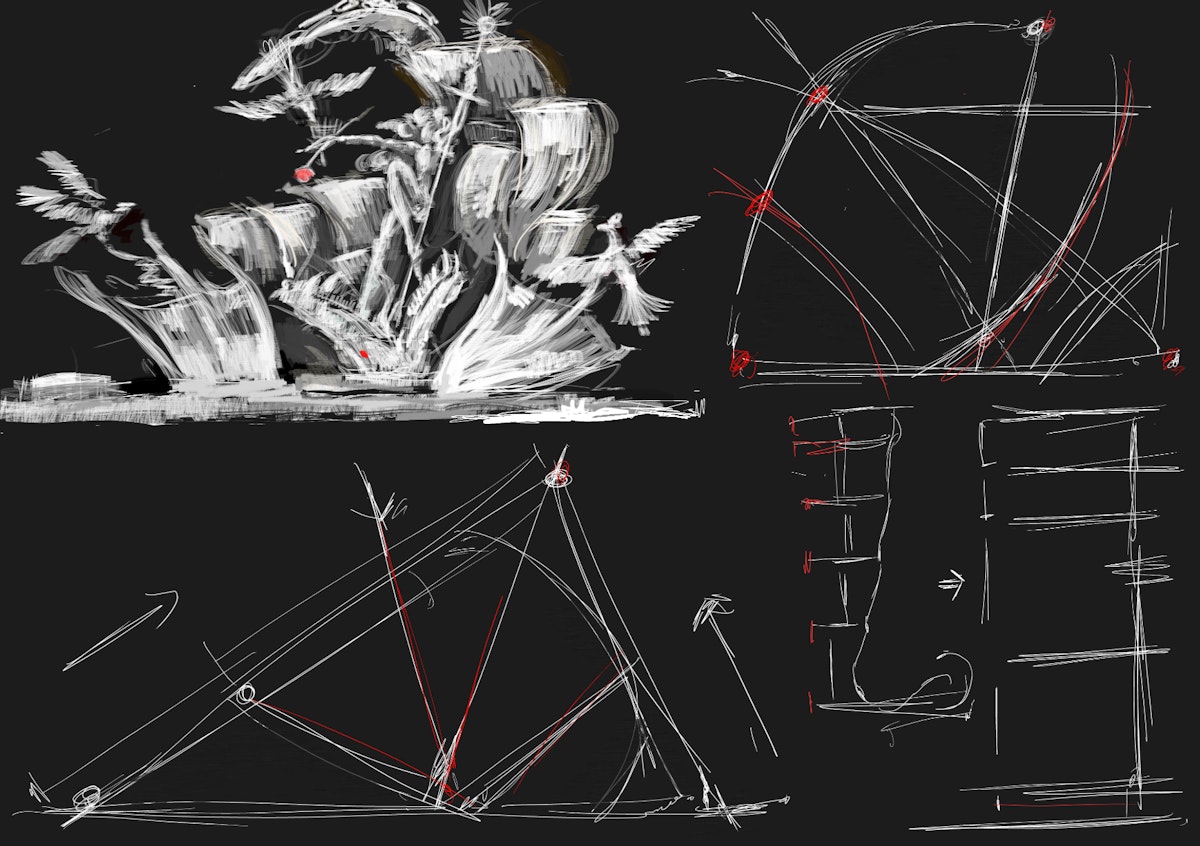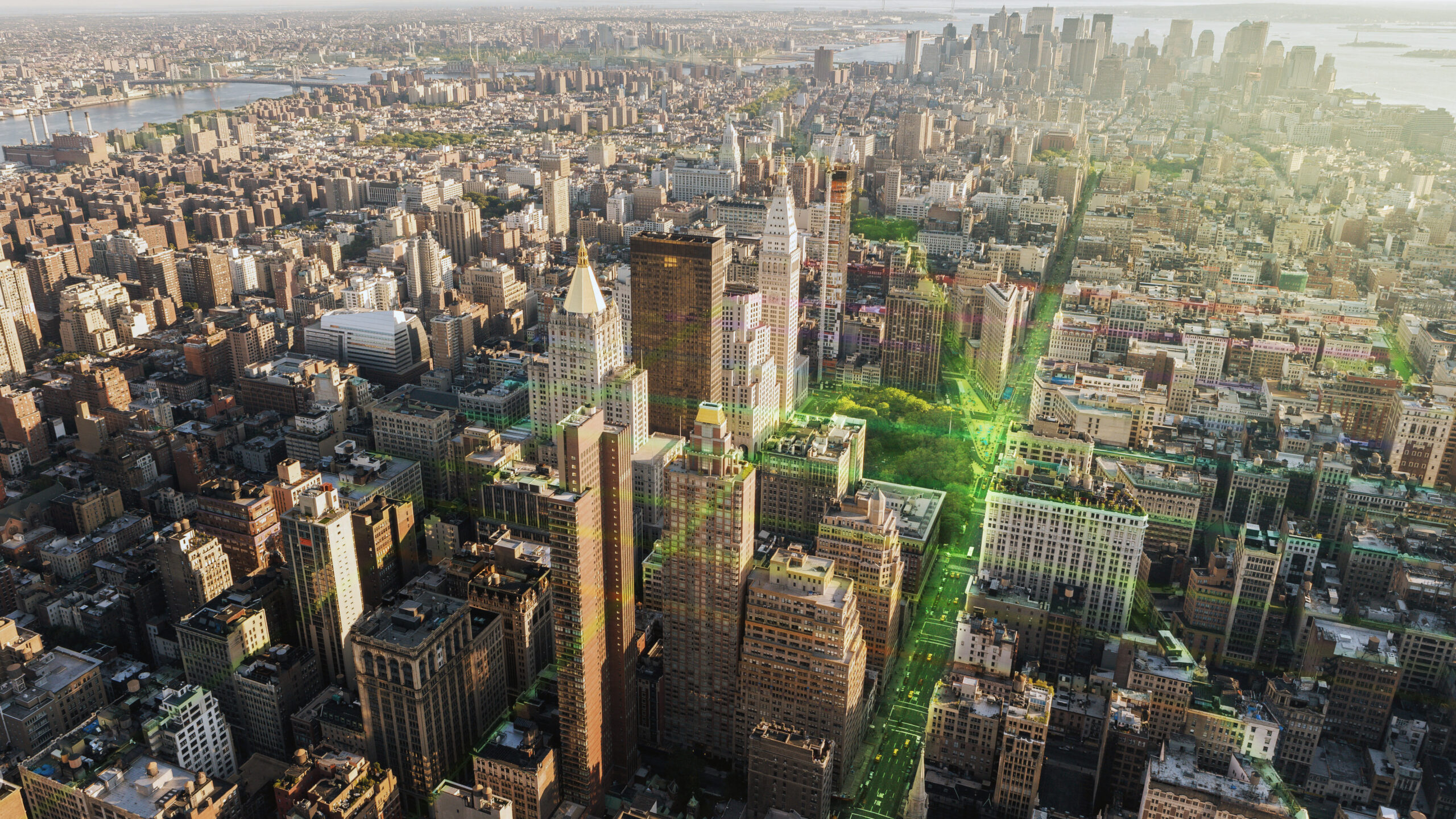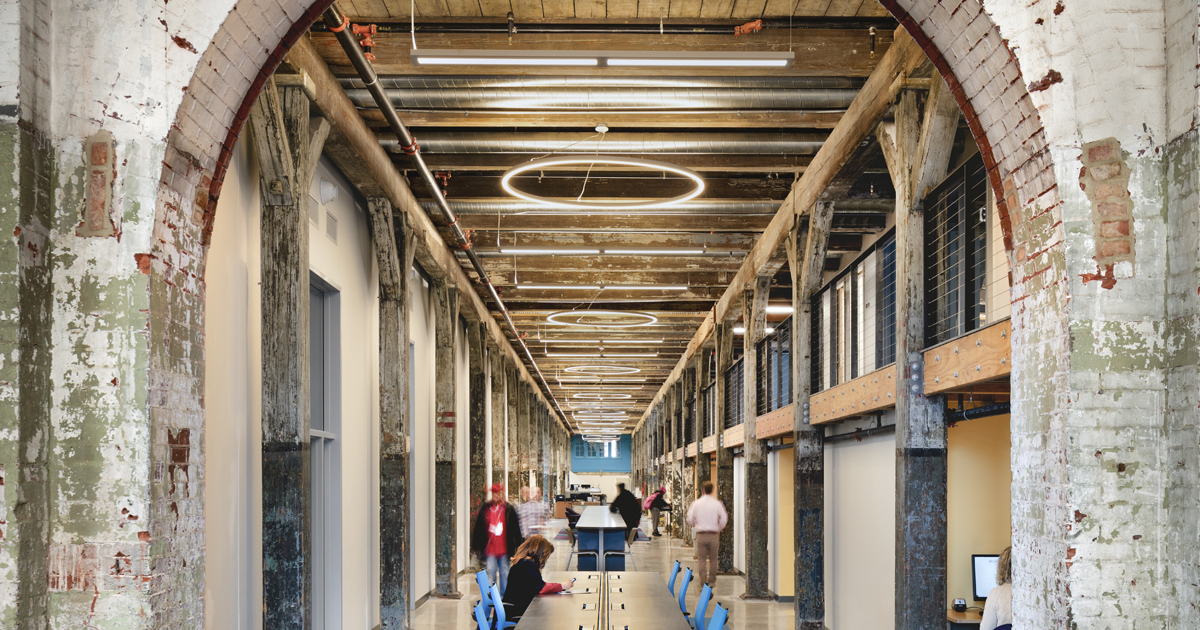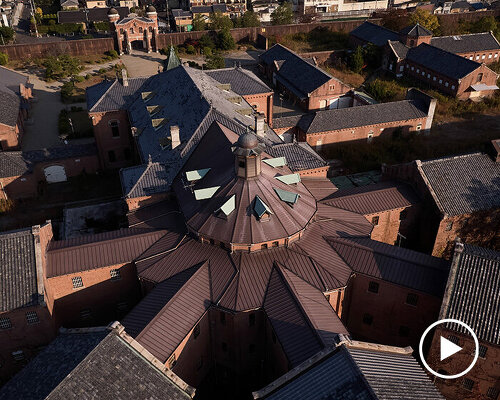Snøhetta showcases "transformative" Ford headquarters building in Michigan


Architecture studio Snøhetta is nearing completion on a massive, interconnected headquarters for automotive company Ford in Michigan, USA, completing an engineering-focused central building.
Images show the nearly completed Central Campus Building at Ford's Global Headquarters within the company's greater Research & Engineering (R&E) Campus in Dearborn.

Clad in glass with overlapping volumes defined by cedar soffits, the four-storey building features a series of connected workspaces oriented around hexagonal courtyards. The glass frit was designed with Ford to have a sun-responsive gradient.
On one side, the glass swoops out into a scalloped form, with cantilevered edges expanding past the footprint and supported by pilotis.

Snøhetta designed the structure as part of its overall masterplan for the headquarters, which will replace the iconic Glass House, home to the global company since 1956.
The new building was designed to be more open, with multiple connections and overlapping spaces.

"We really brought on board to help transform their culture through architecture," Snøhetta director Nathan McRae told Dezeen.
"It really is transformative for them in the way that they work, the way they engage with one another, and their ability to have these more multidisciplinary, co-located teams."

The structure has a custom brick base in reference to the company's early brick buildings, but with a slightly darker shade.
A series of shaped courtyards with terracotta-clad walls allows for sunlight to enter the interior of the structure and provides ample space for the movement and testing of vehicles.
Each of the courtyards has studios developed in tandem with Ford engineers. The studios follow a chevron shape so that, according to McRae, "you can actually see all of the vehicles being studied and designed from one perspective".

These studios are on the second and fourth floors to provide privacy. Also located around the courtyards are showrooms for studios, and one courtyard will have amenity elements.
Snøhetta's master plan for the campus includes multiple connections across different buildings, yet the buildings are opening up on a rolling basis.

In order to allow for this, McCrae said that the studio implemented knockout panelling in some of the walls so that additional elements can be added over time as the campus progresses.
Much of the interior space of the building is dedicated to design and engineering studios, with some spaces dedicated to soft offices and lounges. More than fifty per cent of the building is dedicated to functional spaces.

"The intent for us was to keep the interiors rather utilitarian, spare, functional, so that they could be developed over time," said McCrae
"It has very flexible floor plates."
Some of the communal areas feature more permanent finishes and there is a long corridor called the Gallery that functions as a connective lounge space.
Above the Gallery is a long skylight. The double-height space is lined with white-painted, perforated metal panels that give it a refined, industrial palette.
Workspaces are organized around the lounge elements as "neighbourhoods".

Extensive landscaping is also being carried out on the campus. Ford has reinvested in its home turf of Michigan, pumping money into the redevelopment of the Michigan Central Station in Detroit.
The photography is by Garrett Rowland, courtesy of Ford Motor Company.
The post Snøhetta showcases "transformative" Ford headquarters building in Michigan appeared first on Dezeen.



















