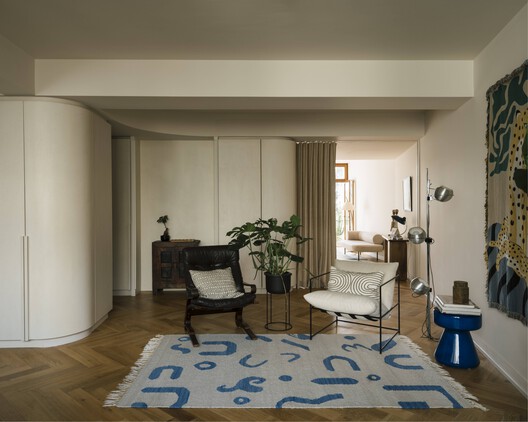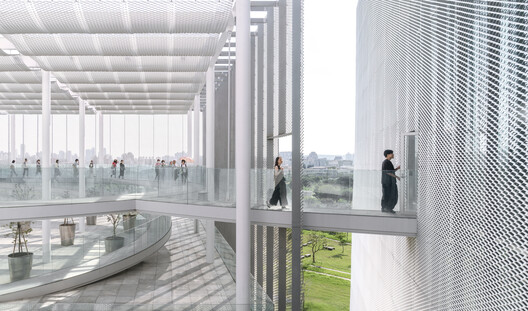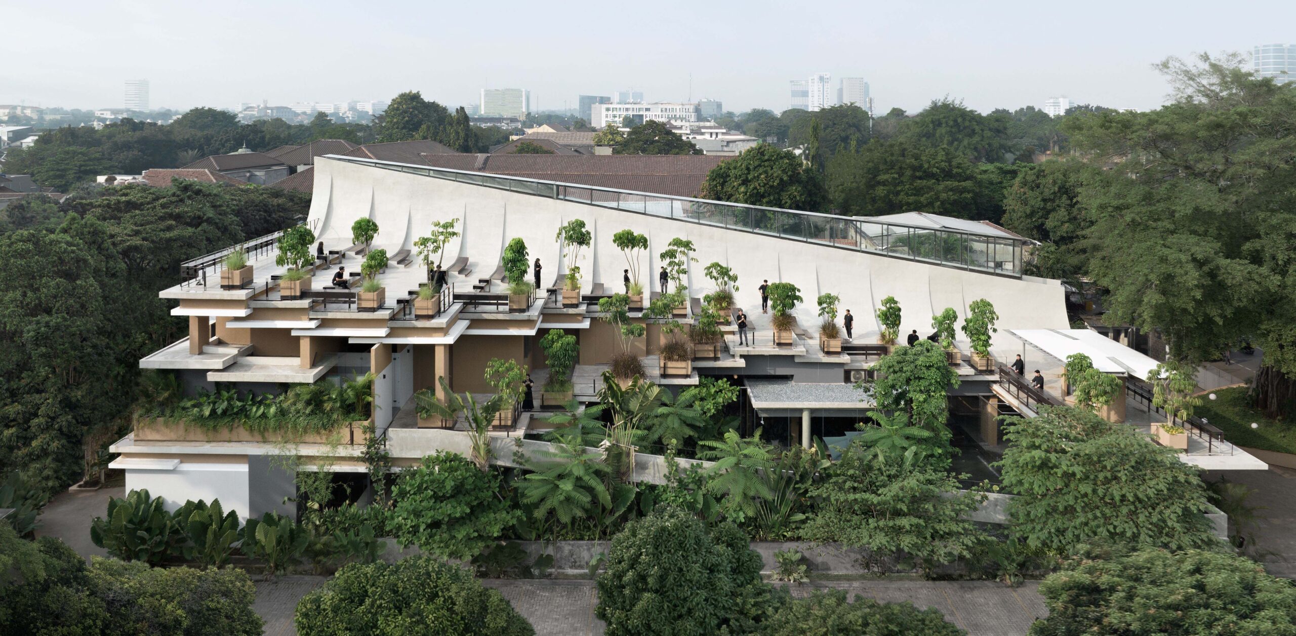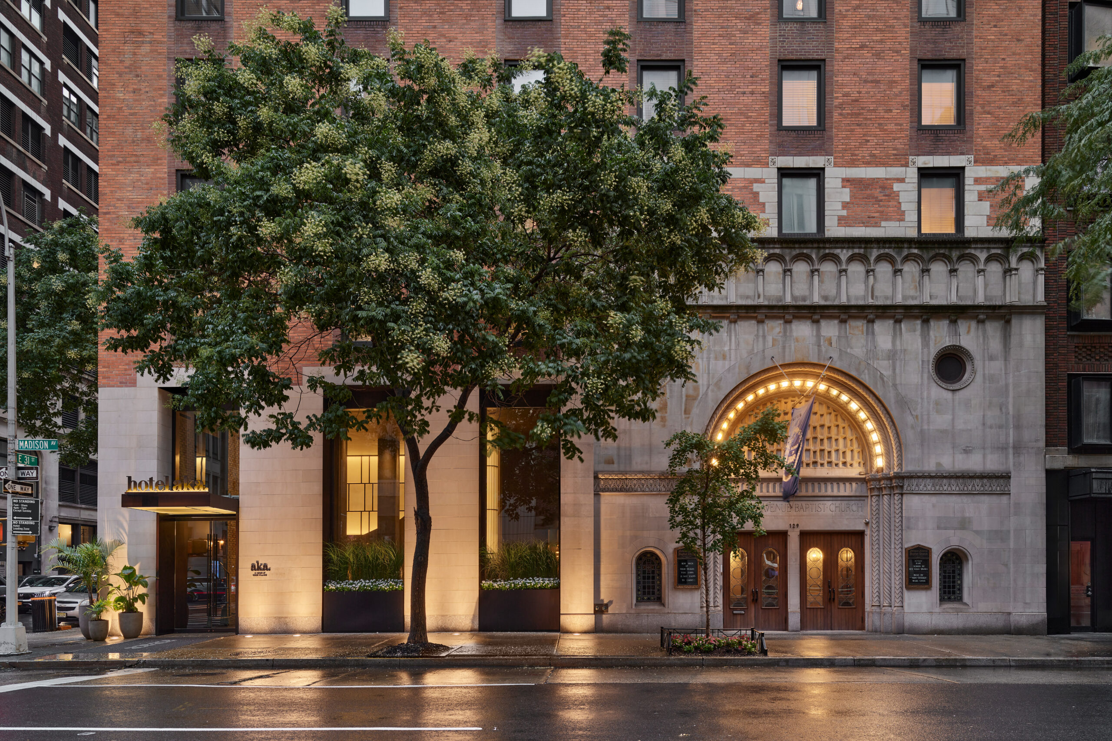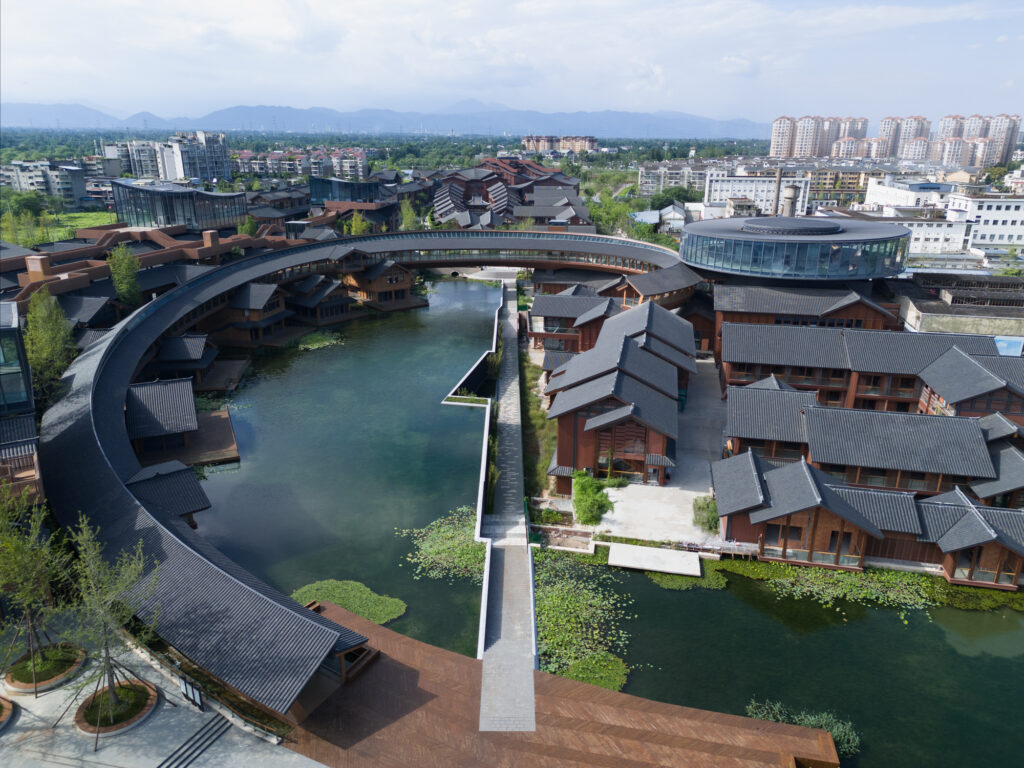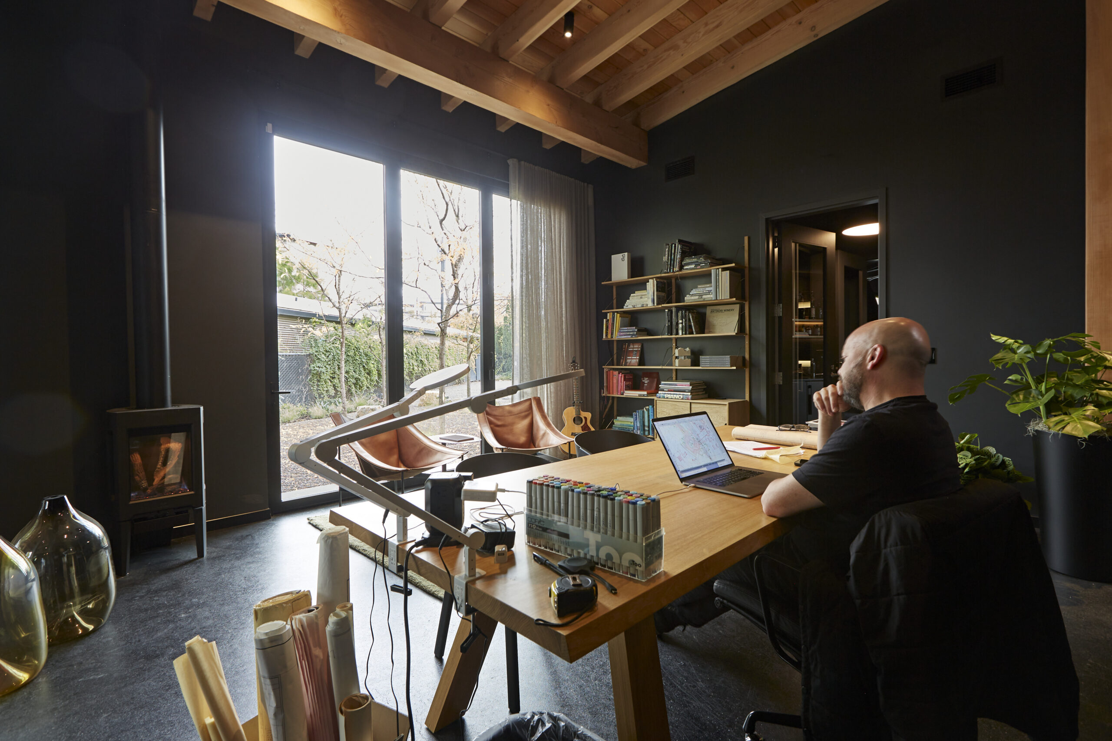Proposal to retrofit Chicago landmark wins third place in the Radical Renewal Competition


Designer Zixuan Luo has been awarded third place in Dezeen and Bentley's Radical Renewal Competition for her proposal to retrofit Chicago's Richard J Daley Center with passive climate systems while retaining its facade.
Called Between Skin and Bone, Luo's proposal focuses on the Richard J Daley Center in downtown Chicago, proposing to retain its facade while rearranging the interior layout to improve thermal performance and unlock additional space.
Luo's design rotates the interior grid, leaving wedge-shaped voids between the new structure and the original steel frame. These voids would act as a new thermal buffer zone, optimising passive ventilation.

By channelling the stack-driven ventilation, cooler air would enter at the lower levels, while hot air would exit through the upper ones, making the building more insulated in the winter and cooler in the summer.
The interior reconfiguration would not only create a passive ventilation system but also free up space for new uses, including housing, co-working offices, a library and exhibition areas.
The new air voids could also form terraces, balconies and atriums, which would subtly transform the building's appearance while preserving the facade.

Completed in 1965, the Richard J Daley Center was conceived as Chicago's judicial hub, with more than 100 courtrooms. Since the pandemic, much of its courtroom-heavy interior has stood underused, prompting questions about how the building can adapt to contemporary needs.
Clad in weathering steel, the building is defined by its exposed structural frame and uninterrupted curtain wall facade.
It was designated a landmark in 2002, which prevents any changes to its facade. Like many mid-century buildings, its single-glazed curtain wall no longer meets contemporary energy standards.
Luo explained that her proposal could serve as a prototype for adapting protected modernist buildings, combining performance upgrades and programmatic renewal to give heritage architecture a new life.

The Radical Renewal Competition invited architects and designers to select a building of historical significance – whether an iconic landmark, a celebrated local structure or an overlooked building in need of revival – and propose a forward-thinking design transformation to rejuvenate it.
The contest coincided with the unveiling of Bentley's new Design Centre, which opened in July this year in an art deco building originally constructed in 1938 as a reception hub for Bentley's factory in Crewe, United Kingdom.
Read more about the proposal below:

Between Skin and Bone by Zixuan Luo
Chicago, USA
Third place
"The Richard J Daley Center, completed in 1965, is a hallmark of Chicago's modernist architectural heritage and a defining example of the steel-frame building boom of the 1960s.
"Supported by just sixteen columns, the Daley Center achieves remarkable interior openness – a structural feat that reflects the era's ideals of flexibility, efficiency and civic transparency.
"The Daley Center was chosen as a representative of a broader condition shared by many modernist landmarks: an exterior frozen in time by preservation, while the interior must respond to evolving societal and environmental needs.
"This project proposes a radical yet respectful transformation of the Richard J Daley Center: preserving its historic exterior while introducing a new interior skin that redefines the building's thermal performance, spatial organisation and civic potential.
"Without altering the landmark facade, the intervention unlocks the space behind it – creating a layered vertical public zone that merges environmental strategy with social infrastructure.
"The intervention begins with a rotated interior grid – slipped within the building's original steel frame skeleton.
"At the edges, where this new grid meets the preserved curtain wall, wedge-shaped, double-height voids are formed. These voids become air spaces –a new thermal buffer zone between the exterior and the occupied interior.

"In winter, these spaces act as insulating air jackets. In summer, they operate as thermal chimneys, channeling stack-driven ventilation through the building.
"Their size and orientation respond to solar exposure, improving environmental performance while generating varied spatial conditions. These air spaces also function as public thresholds, creating a new air-scape between the curtain wall and the interior.
"With increasingly large air spaces from top to bottom, these cavities transform into terraces, balconies, entries and atria – creating a gradational visual effect from the outside that gives the building a renewed appearance without altering its landmark facade.
"The intervention is neither additive nor subtractive but precisely inserted between skin and structure – where it forms a new thermal and social membrane.
"Rather than exposing the architecture's inner workings or hiding them completely, the project embraces obfuscation and ambiguity. Like a lenticular image, the interior reveals itself only through motion and perspective.
"The result is not a building frozen in time, but a living civic infrastructure – continually responsive, layered and open to the public."

Dezeen and Bentley's Radical Renewal Competition is a global contest seeking bold architectural proposals to modernise historic buildings while preserving their heritage.
The contest received entries from more than 27 countries around the world.
A selection of 15 innovative proposals were shortlisted by the judges and published on Dezeen earlier this month.
We are unveiling one finalist a day from 23 September, culminating in the winner being announced on 25 September.
The winner will receive a top prize of £15,000, while the runner-up will receive £10,000 and the third-placed entrant will receive £5,000.
Find out more about the Radical Renewal Competition ›
Partnership content
The Radical Renewal Competition is a partnership between Dezeen and Bentley. Find out more about Dezeen partnership content here.
The post Proposal to retrofit Chicago landmark wins third place in the Radical Renewal Competition appeared first on Dezeen.













