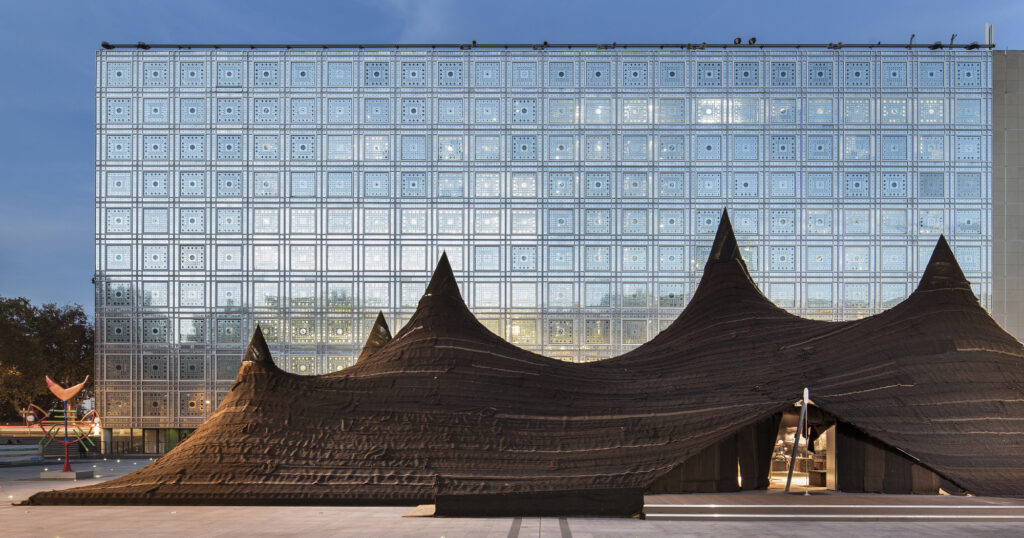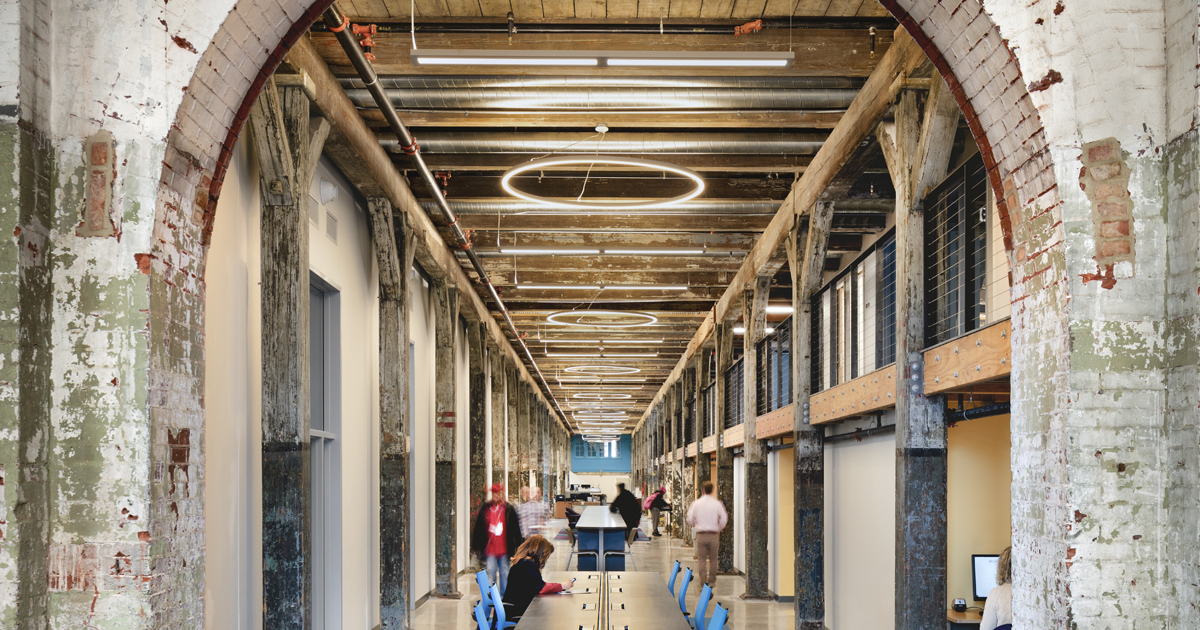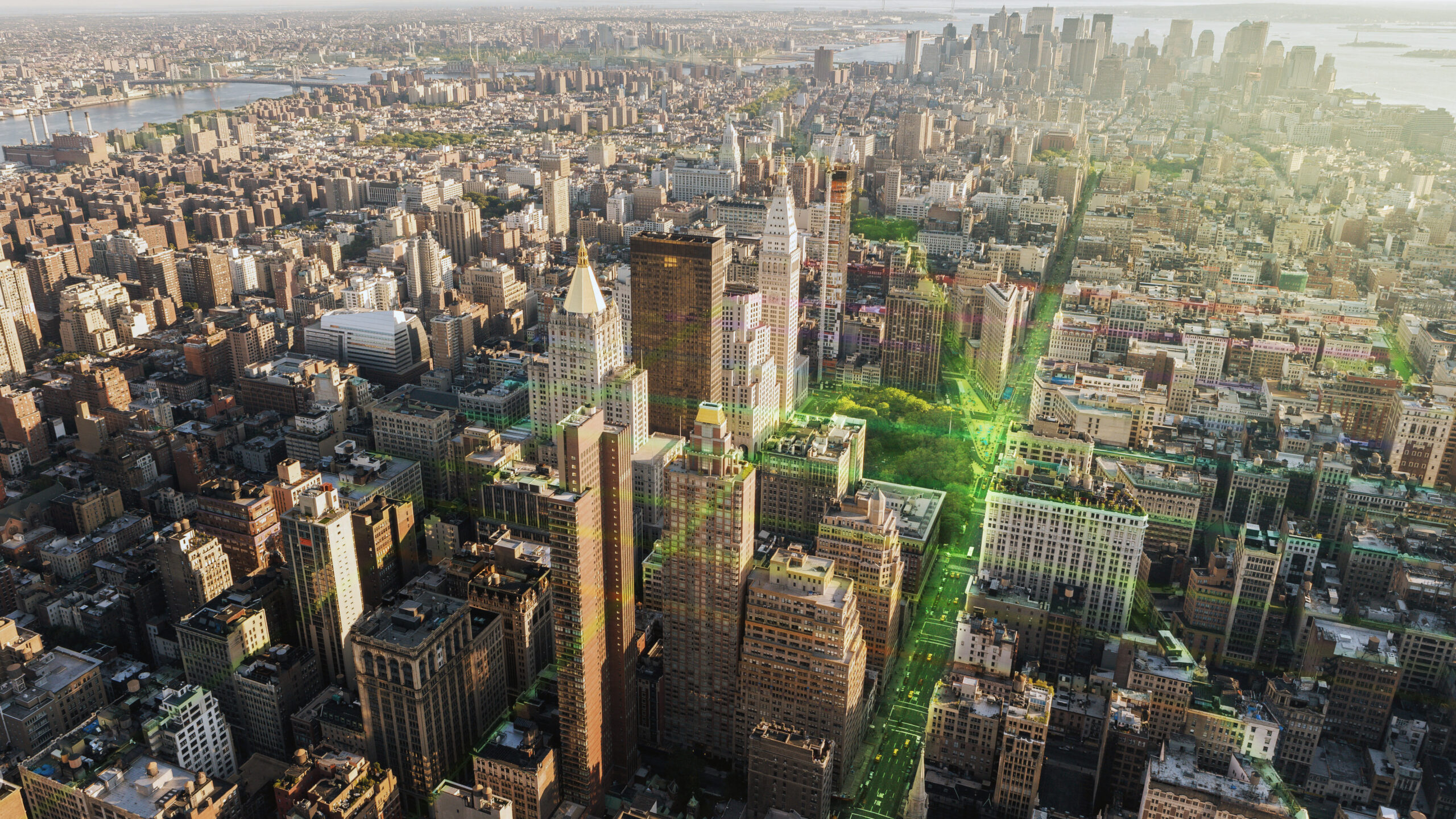Material Intelligence: Weaving Wicker Into Contemporary Tectonics
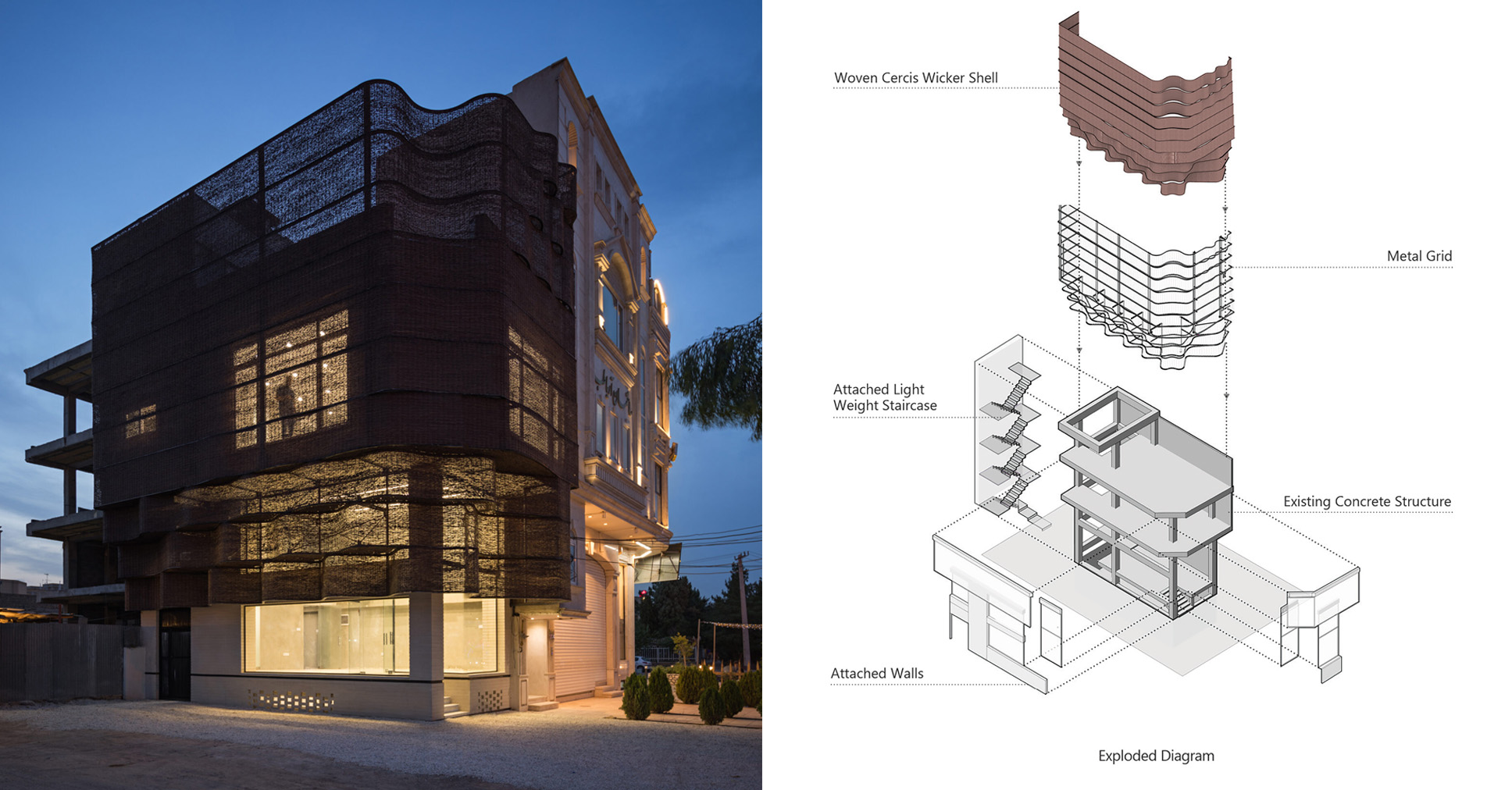
The winners of the 13th Architizer A+Awards have been announced! Looking ahead to next season? Stay up to date by subscribing to our A+Awards Newsletter.
There are two types of architects when it comes to designing façades: those who develop them in tandem with the rest of the space, and those who prioritize the façade itself, shaping it into an urban beacon. In the case of the Arghavan (Cercis) Commercial Project, located in Yazd, Iran, the façade celebrates the area’s local traditions and crafts, specifically using wicker weaving and discarded branches of the Cercis tree to create a new construction technique that could later be applied to other designs.
A series of meticulously designed tectonic details is drafted in order to turn what was once an experimental material practice into a fully materialized façade structure that “attaches” itself onto an existing concrete building shell. The Popular Choice Winner in the 13th Architizer Awards’ Architecture +Innovation category presents a case where façades communicate not just aesthetic intent but also ethical and ecological choices.
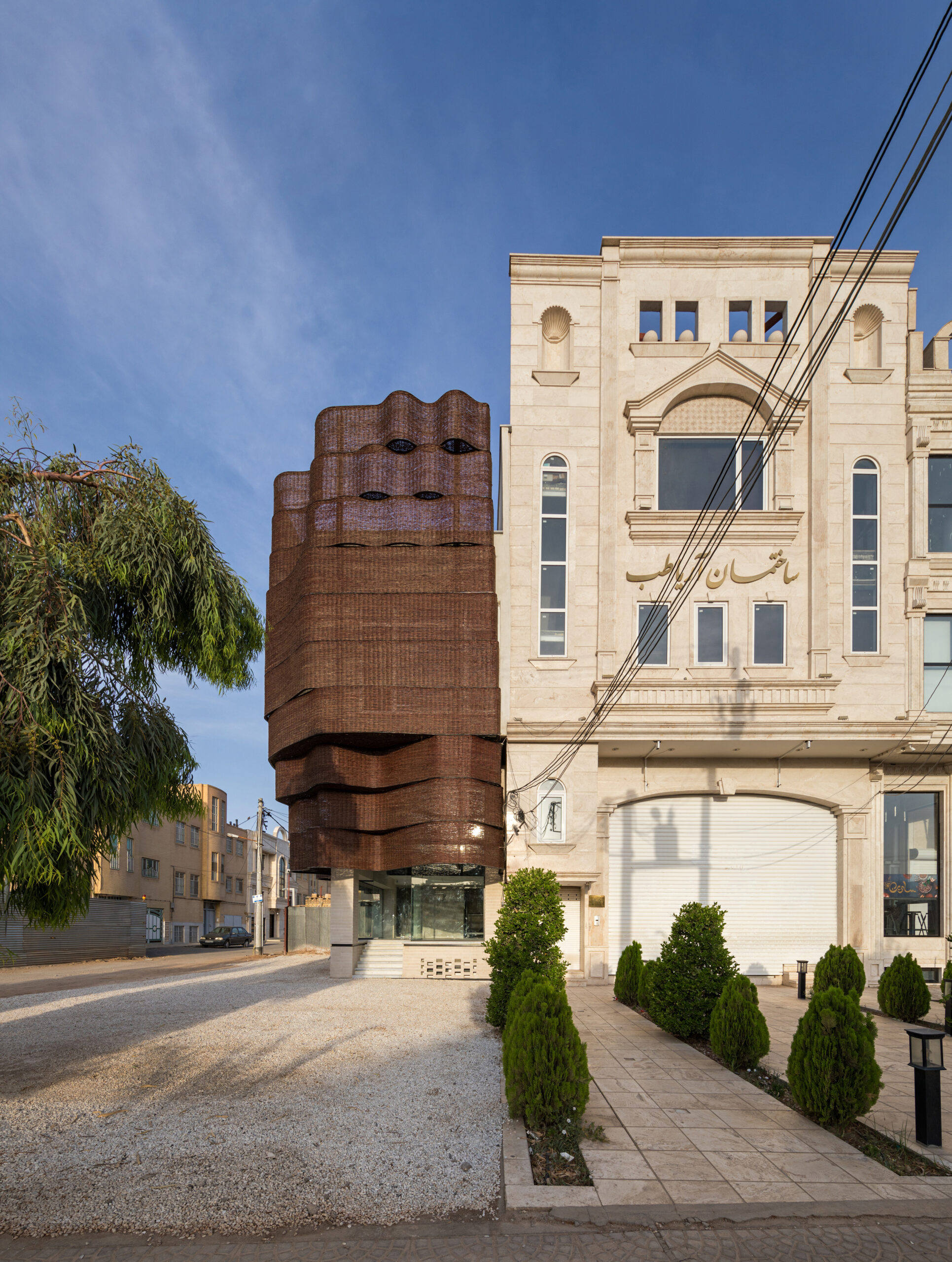
Arghavan (Cercis) Commercial Project by 13 Degrees Architecture Studio, Yazd, Iran | Popular Choice Winner, Architecture +Innovation, 13th Architizer A+Awards
Apart from its tectonic breakthrough however, the façade touches upon a larger philosophy towards construction that includes environmental ethics and economic pragmatism. The choice of wicker weaving as the primary building technique turns a low-cost material into a viable structural choice. Specifically, discarded Cercis tree branches are locally sourced, allowing budget allocation to prioritize craftsmanship expertise (weavers) as well as execution costs. Additionally, the selected material skin takes into consideration the environmental conditions of Yazd, acting as a thermal membrane where the wicker-woven shell provides extensive shading, while also creating a porous and transparent skin that playfully filters and shapes the natural light within.
13 Degrees Architecture Studio, the architects of the project, state:
“We believe that the Arghavan project should be examined as a practice in the realm of empiricism and tectonics. A formative state that occurs in the field of human lived experiences, techniques, time, materials from nature, and forces, and ultimately enters an aesthetic life as something creative and new. An evolution that begins with forgotten techniques like wicker weaving and transforms it into a new, operational alternative that responds to the spirit of its time in architecture.”
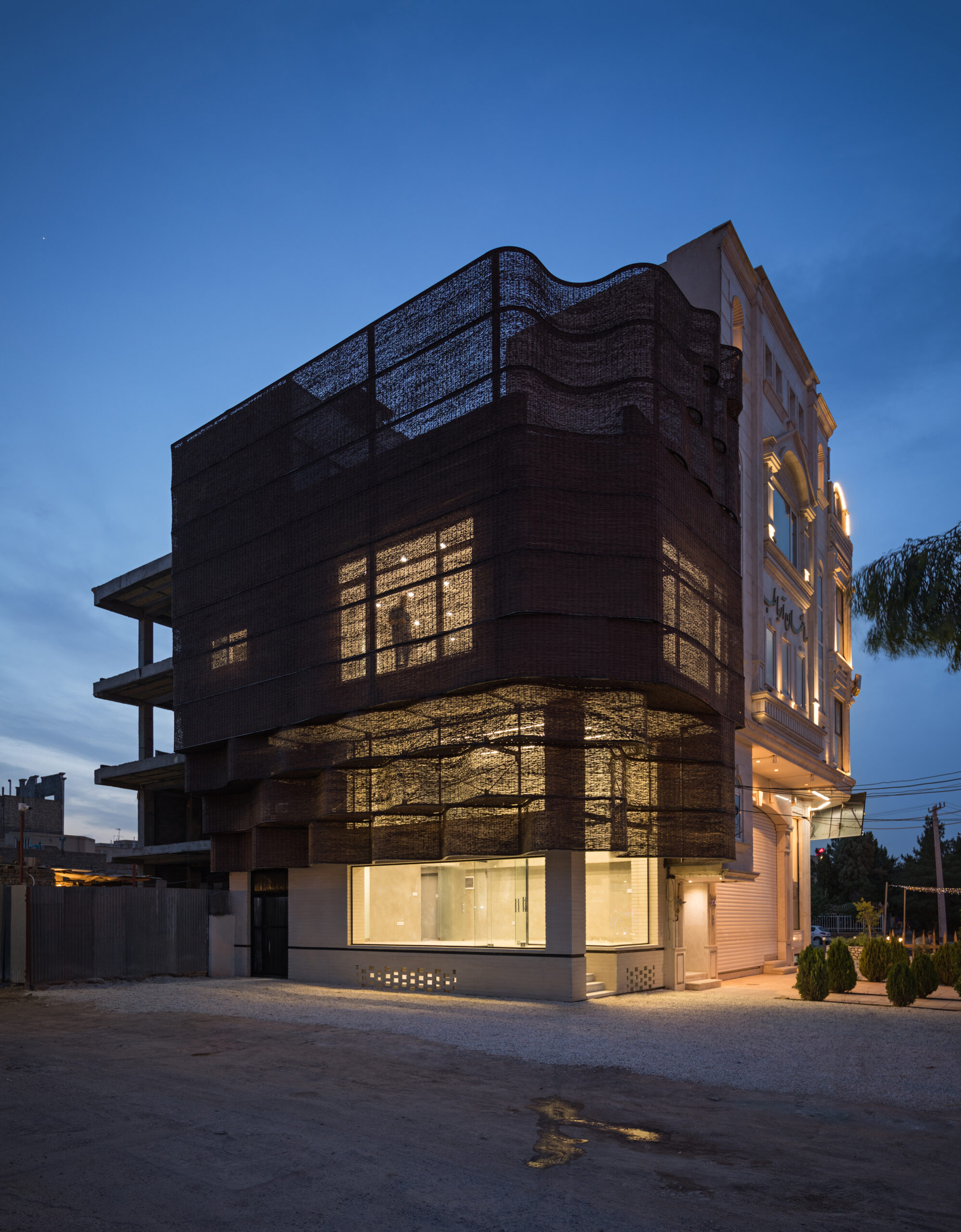
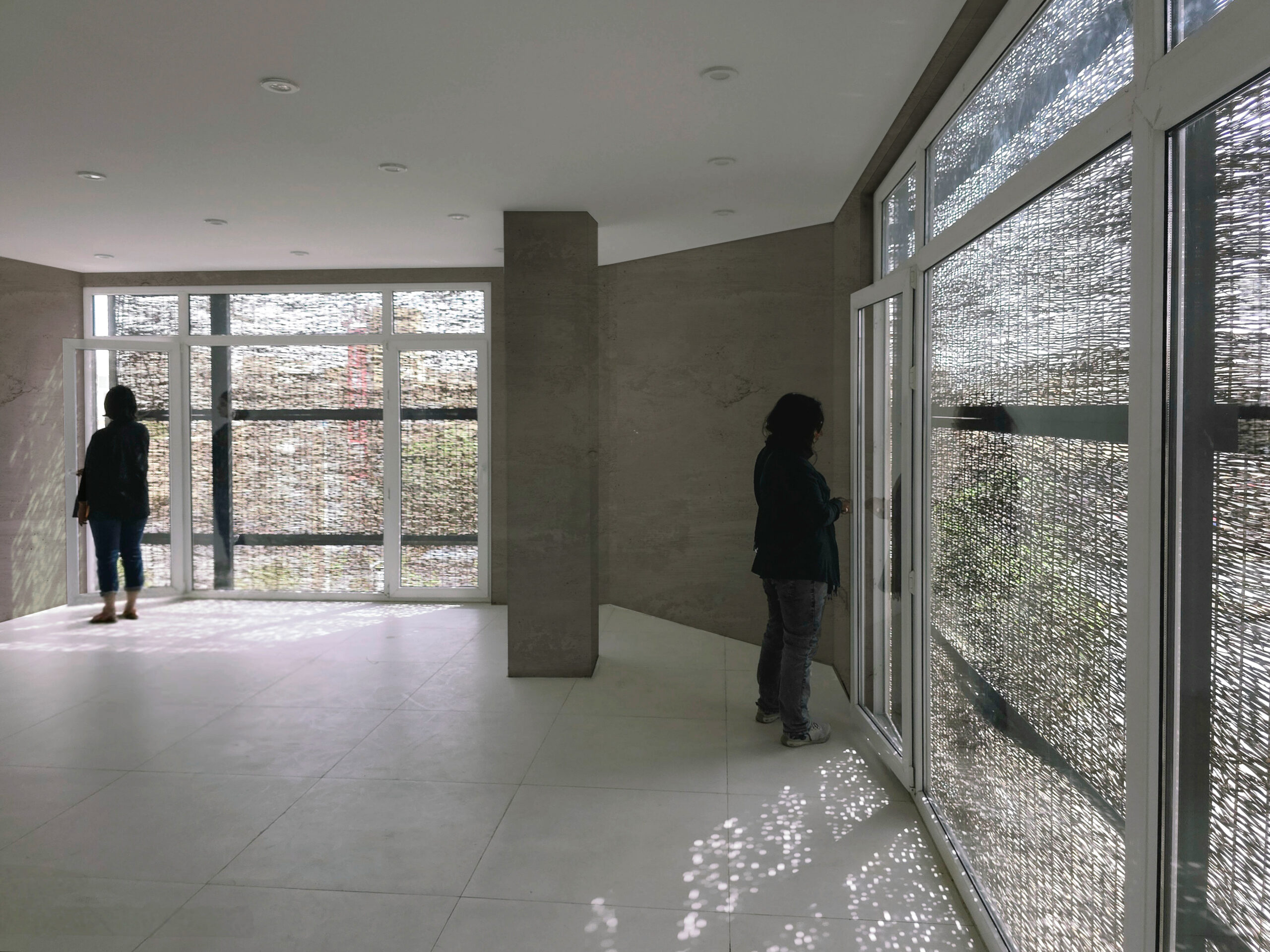
Arghavan (Cercis) Commercial Project by 13 Degrees Architecture Studio, Yazd, Iran | Popular Choice Winner, Architecture +Innovation, 13th Architizer A+Awards
Still, façades possess a unique duality – they look both outward and inward, serving not only as the exterior skin of buildings but also as urban catalysts that shape the character of the city and mediate the relationship between public and private space. The Arghavan Commercial project operates within one of the most historical cities of Iran, which, since 2017, is recognized as a World Heritage Site by UNESCO. Yazd acts as a living example of cultural continuity, adaptation to harsh climatic conditions, and architectural ingenuity. The project, therefore, functions within a carefully preserved historical and cultural setting, where the façade engages in a dialogue with the past while addressing the needs of a contemporary urban fabric.
In this context, the Arghavan project exists at a temporal intersection, where tradition and contemporary design meet. It showcases an architectural thinking that follows an experimental and intellectual process (specifically on the properties of wicker weaving) in order to create design that draws from locality and craft, responds to the immediate environmental conditions and is seamlessly integrated within the urban fabric. Thus, it acts as a product of two converging narratives: one (more immediate) pushes the boundaries of architecture and construction, while the second (more covert) explores how creativity and innovation can be cultivated within present day conditions.
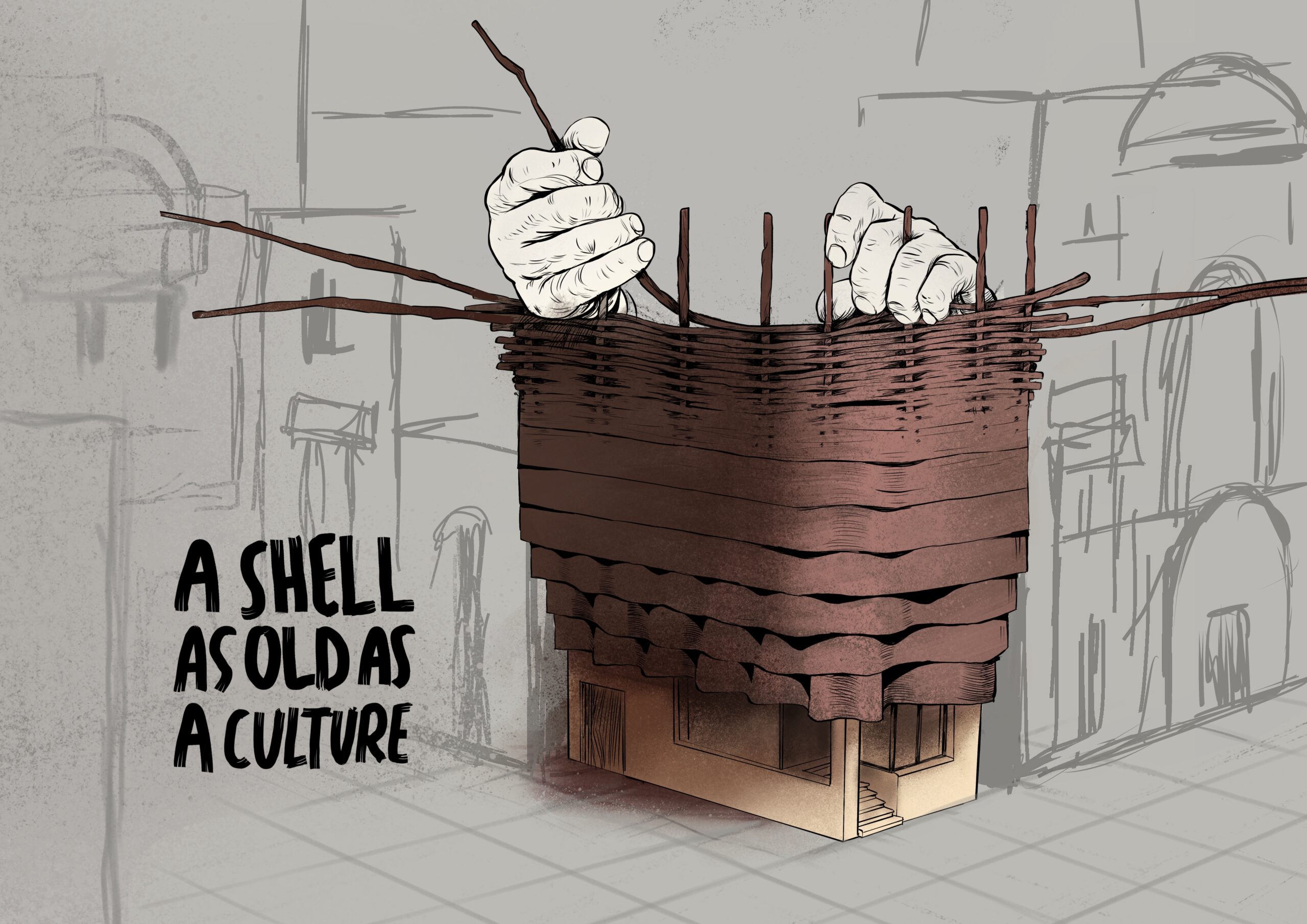
Arghavan (Cercis) Commercial Project by 13 Degrees Architecture Studio, Yazd, Iran | Popular Choice Winner, Architecture +Innovation, 13th Architizer A+Awards
In closing, the Arghavan (Cercis) Commercial project offers a compelling model for how innovative architectural methods can emerge from analogue practices. Nowadays, innovation is often associated with high-tech solutions or imported aesthetics from the wider, global design scene. However, in this case, the project draws deeply from local knowledge, climate and cultural memory to propose a solution that is both deeply contextual as well as forward-looking. By elevating the humble wicker weaving technique into a sophisticated architectural language and a viable construction technique, the project reimagines how vernacular practices can be reused and reappropriated to respond to contemporary challenges. In doing so, 13 Degrees Architecture Studio has emphasized architecture’s ethical role, where the discipline operates not only a visual or functional endeavor, but also as a thoughtful, place-sensitive act of making that resonates with both its time and place.
The winners of the 13th Architizer A+Awards have been announced! Looking ahead to next season? Stay up to date by subscribing to our A+Awards Newsletter.
The post Material Intelligence: Weaving Wicker Into Contemporary Tectonics appeared first on Journal.






































