Eight isolated modernist-style homes that belong in thrillers

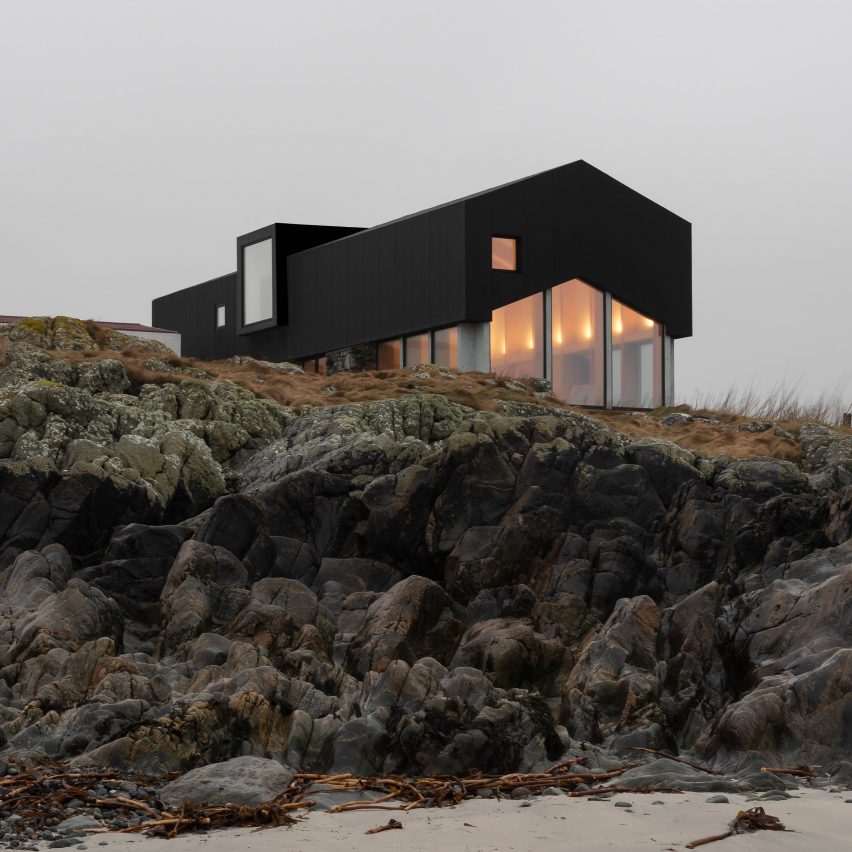
In our latest roundup, we explore eight homes in the UK and North America that look like they could feature in a modern-day thriller.
In recent years, the film and tv industry has seen horror-style architecture shift away from gothic and Victorian homes, with modernist-style dwellings becoming a new staple for villain lairs and sinister backdrops.
Rather than rickety wooden interiors, these modernist homes are often defined by austere concrete, steel and glass exteriors paired with minimalist, open-plan interiors.
Here, we gather eight examples of modernist-style homes sat on isolated plots, including a gabled home on a Scottish island and a glowing concrete dwelling embedded into a site in Warwickshire, UK.
Read on for eight homes that belong in thrillers:
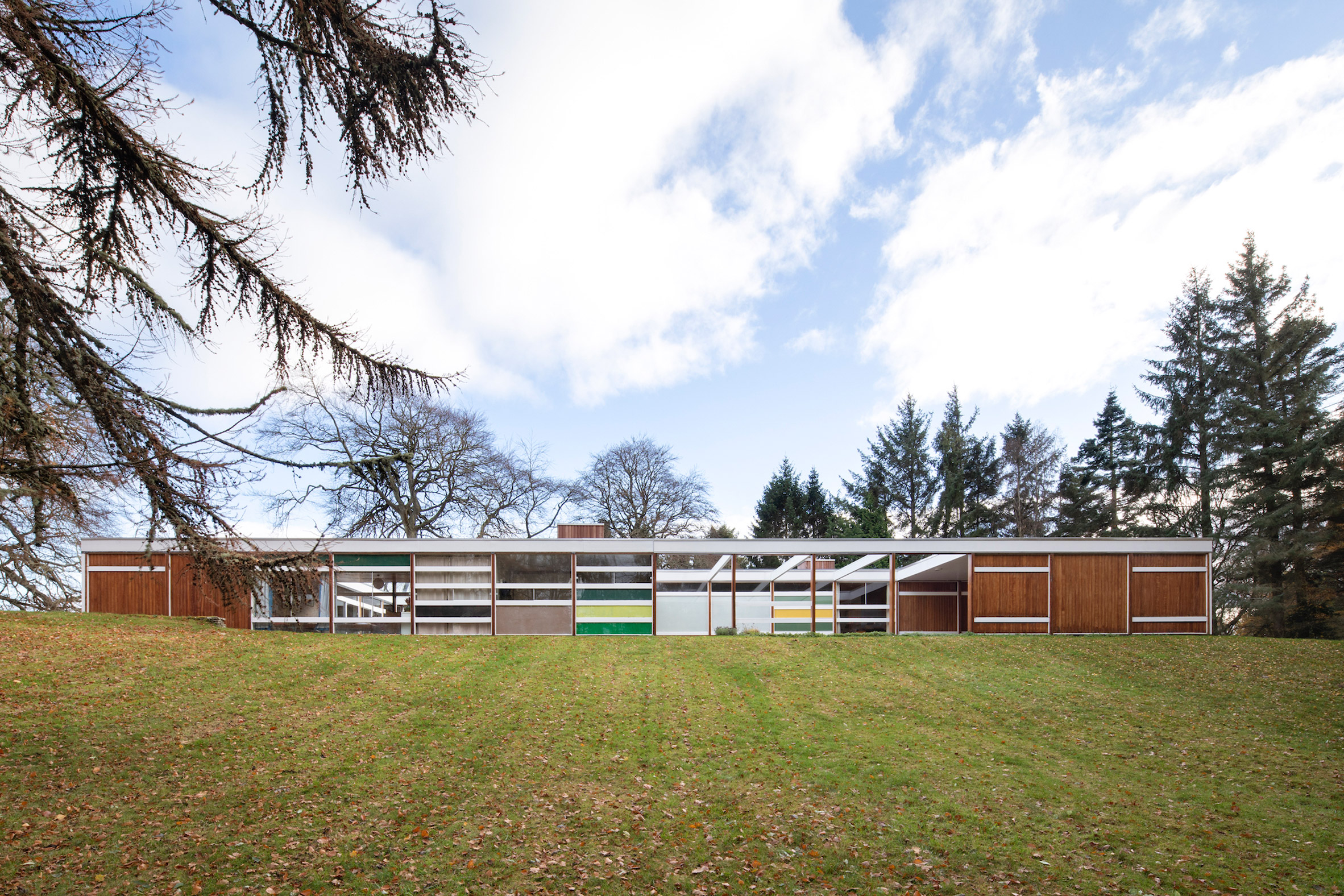
High Sunderland, UK, by Loader Monteith
Architecture studio Loader Monteith updated this modernist house in the Scottish Borders with a light-touch restoration to reinstate its original design by architect Peter Womersley.
Originally built in 1957, the High Sunderland house suffered from extensive damage to its structure, which features open-plan living spaces wrapped in glazed elevations.
Find out more about High Sunderland ›
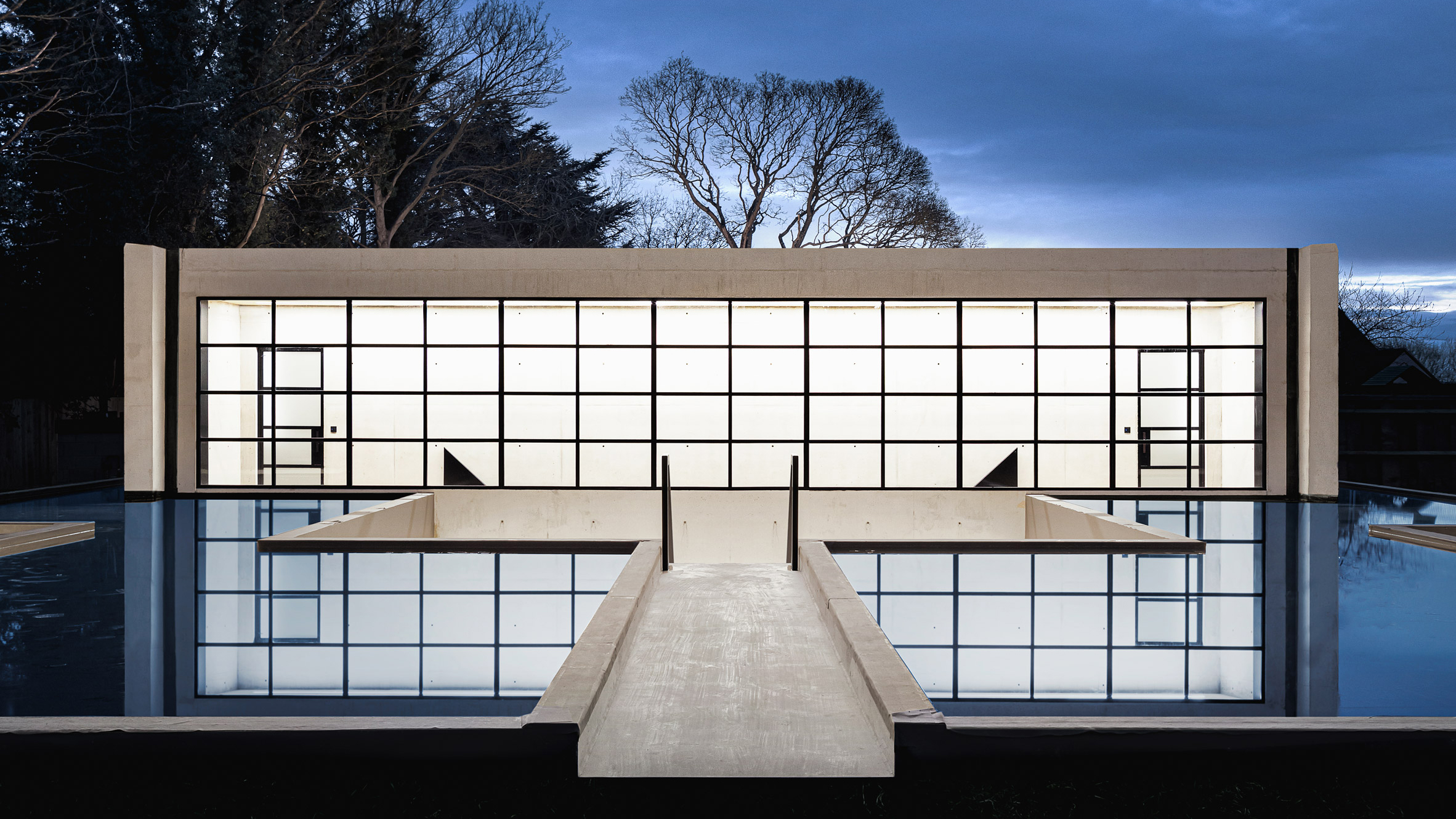
Ghost House, UK, by BPN Architects
Steel-framed windows emit an ethereal glow from this partially-sunken home completed by BPN Architects in Warwickshire, UK.
Aptly named Ghost House, the concrete home's discrete entrance is reached by crossing over a reflecting pool and descending into a sunken courtyard.
Find out more about Ghost House ›
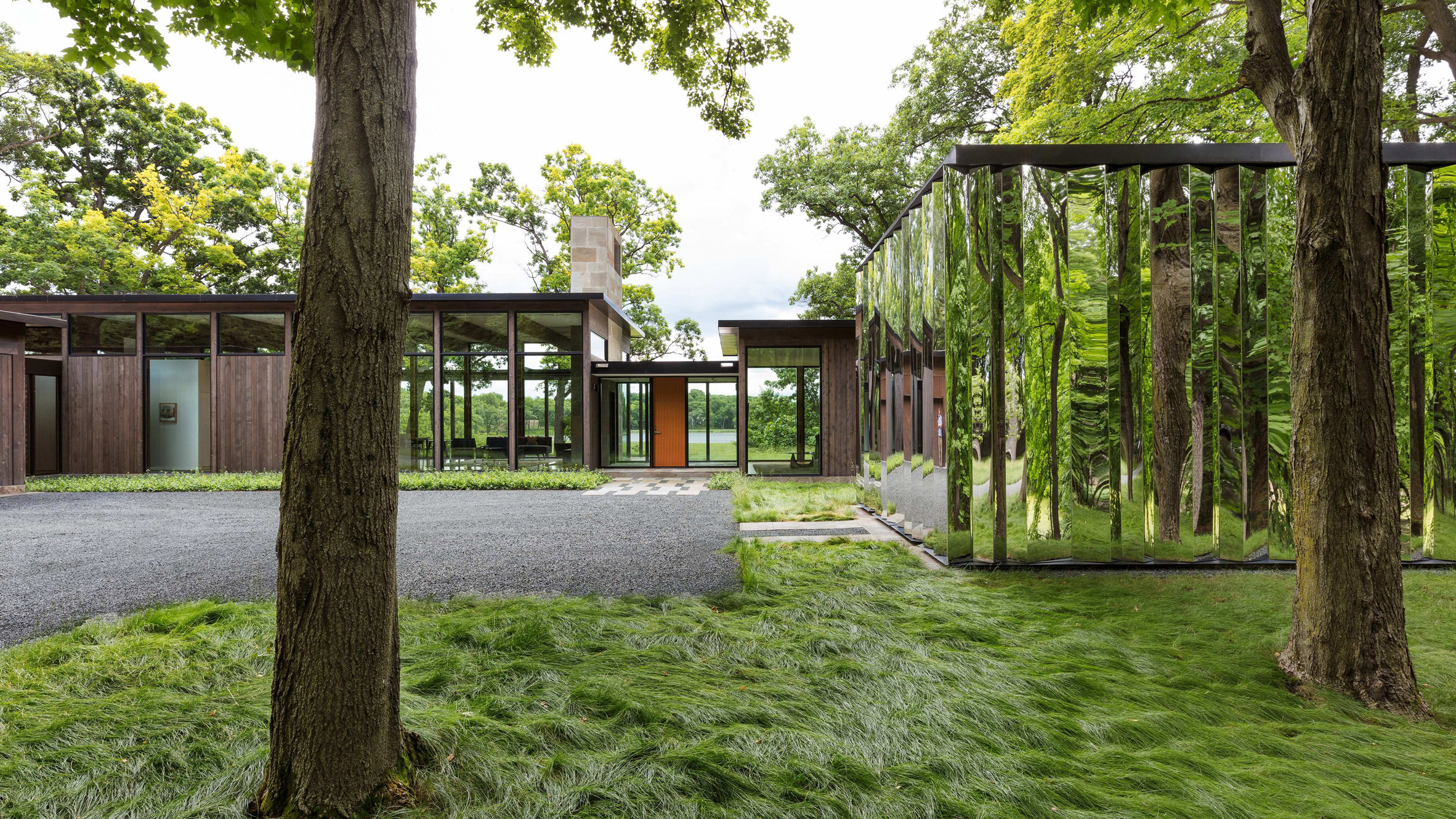
The Woodland House, US, by Altus Architecture + Design
Three interconnected cedar volumes and an adjacent shed clad in shiny stainless steel make up this single-storey family home in Minnesota.
Embedded into a wooded site, The Woodland House was designed by US studio Altus Architecture + Design to embrace its surroundings, with its open-plan interior overlooking the verdant landscape.
Find out more about The Woodland House ›
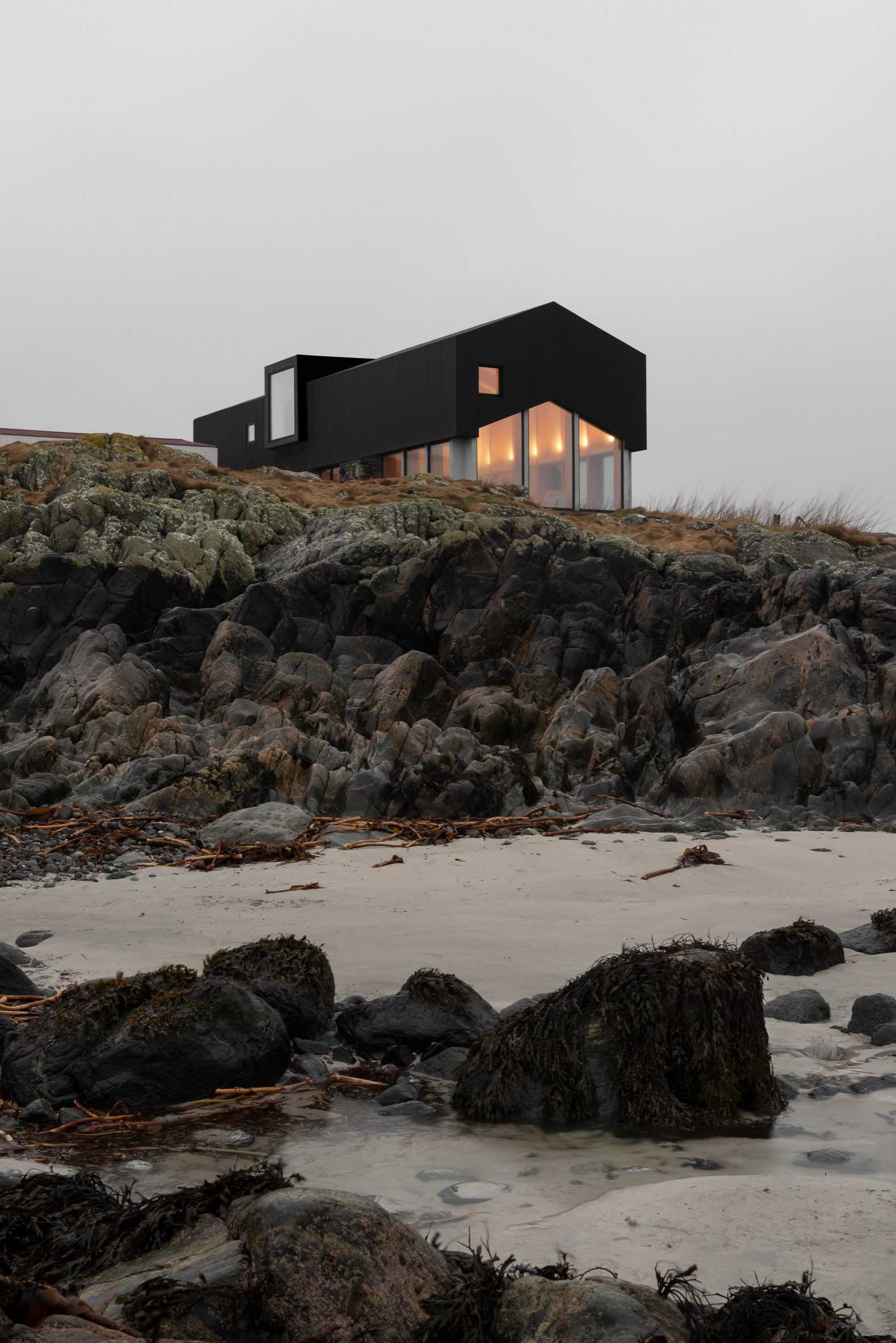
Mannal House on Tiree, UK, by Denizen Works
Architecture studio Denizen Works drew on the outline of a stone cowshed for the gable-shaped glass wall of this house in Scotland.
Located on the island of Tiree, the home sits within the site's existing stone walls and features an original gable wall that was reinstated and incorporates an entrance.
Find out more about Mannal House on Tiree ›
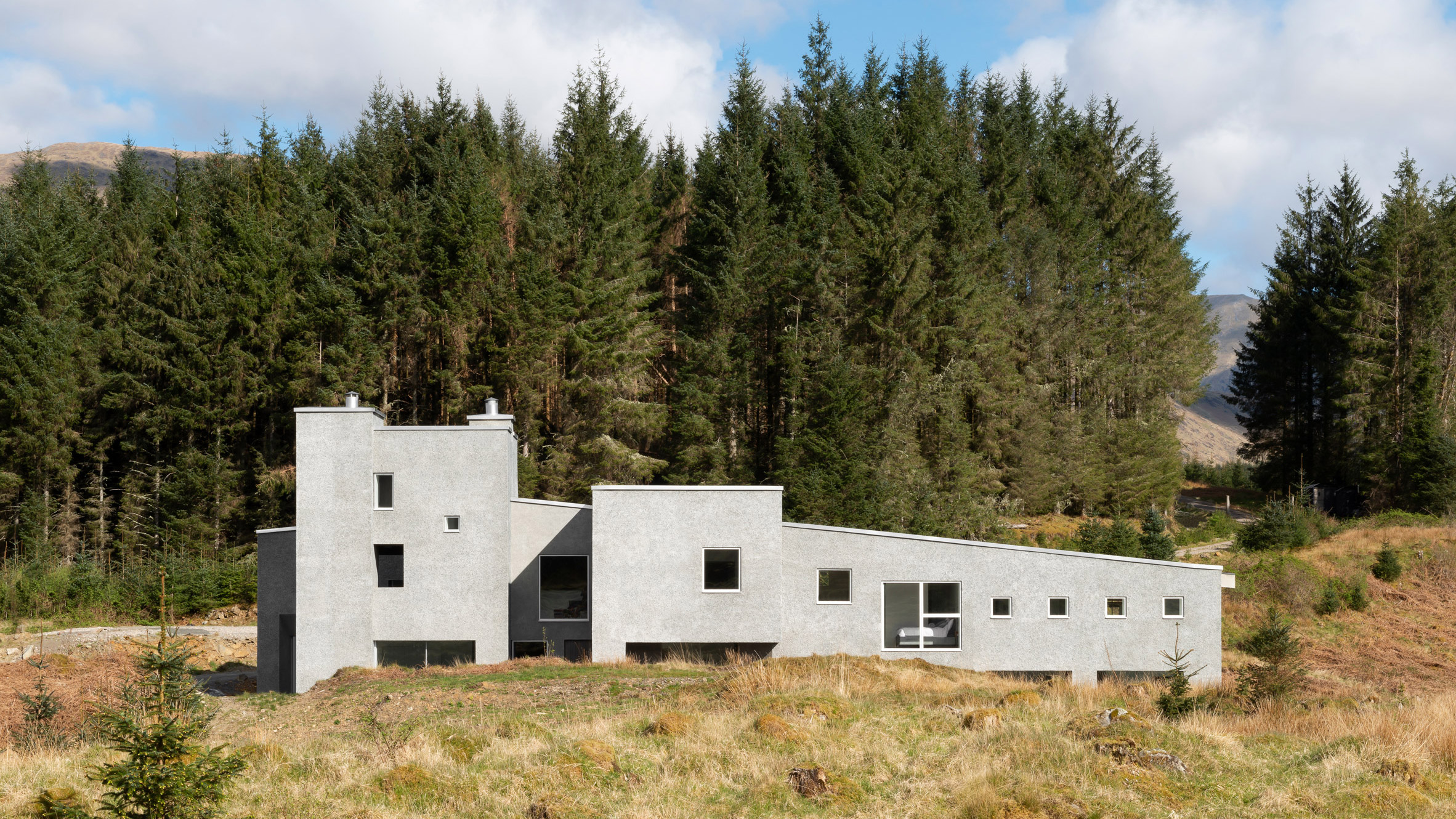
Hundred Acre Wood, UK, by Denizen Works
Architecture studio Denizen Works used recycled TV screens to cover the walls of this seven-bedroom family home in Scotland.
Situated on a plot overlooking Loch Awe, the Hundred Acre Wood home features a monolithic, castle-like structure organised internally around a central hall, which is lit by an oculus.
Find out more about Hundred Acre Wood ›
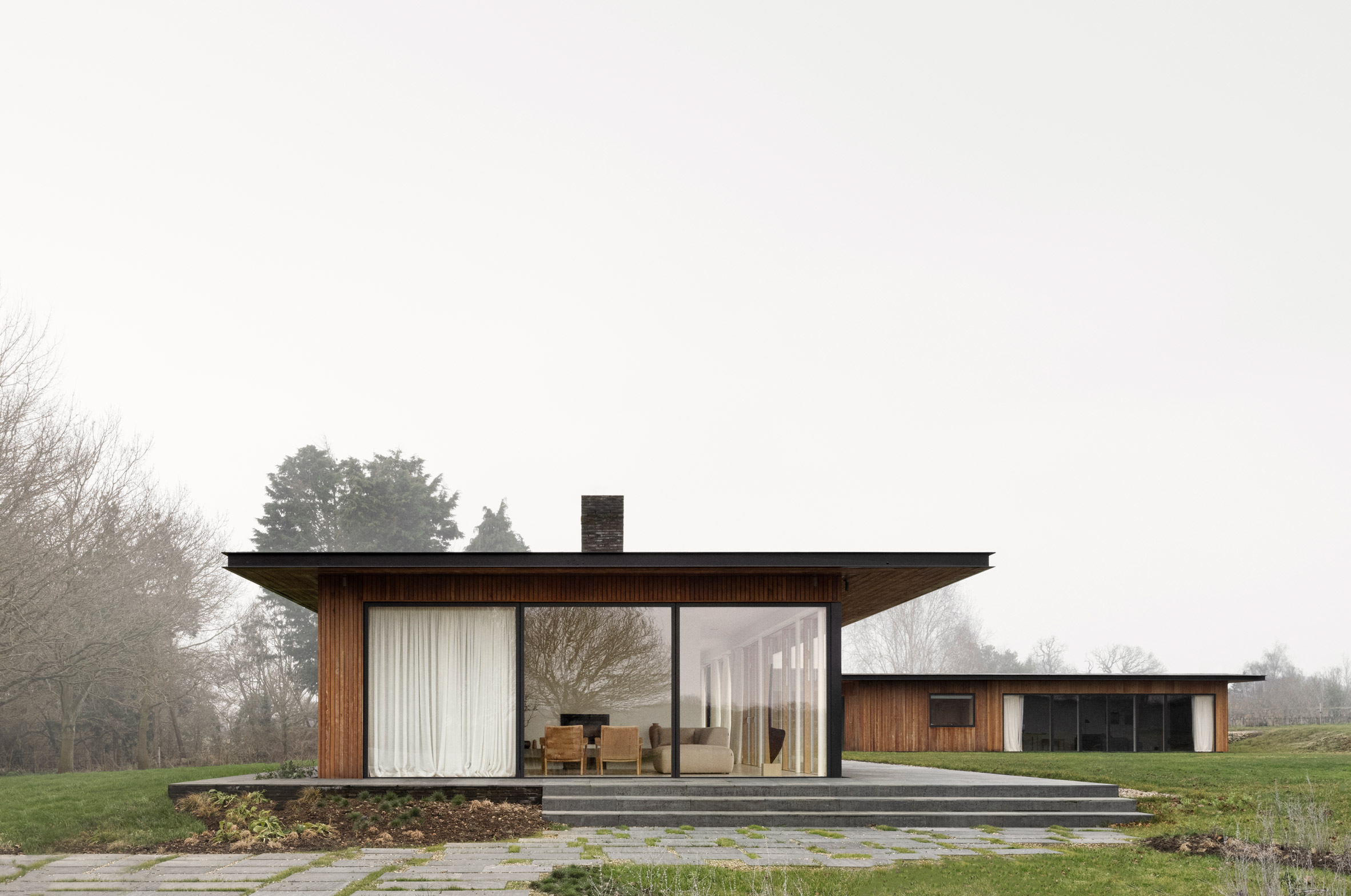
Pavilion House, UK, by Norm Architects
Glazed walls wind around this steel-framed holiday home designed by Danish studio Norm Architects in Suffolk, UK.
Named Pavilion House, the studio took an approach of "tranquility and simplicity" for the design of a main volume and studio annexe, which sit alongside an existing barn.
Find out more about Pavilion House ›
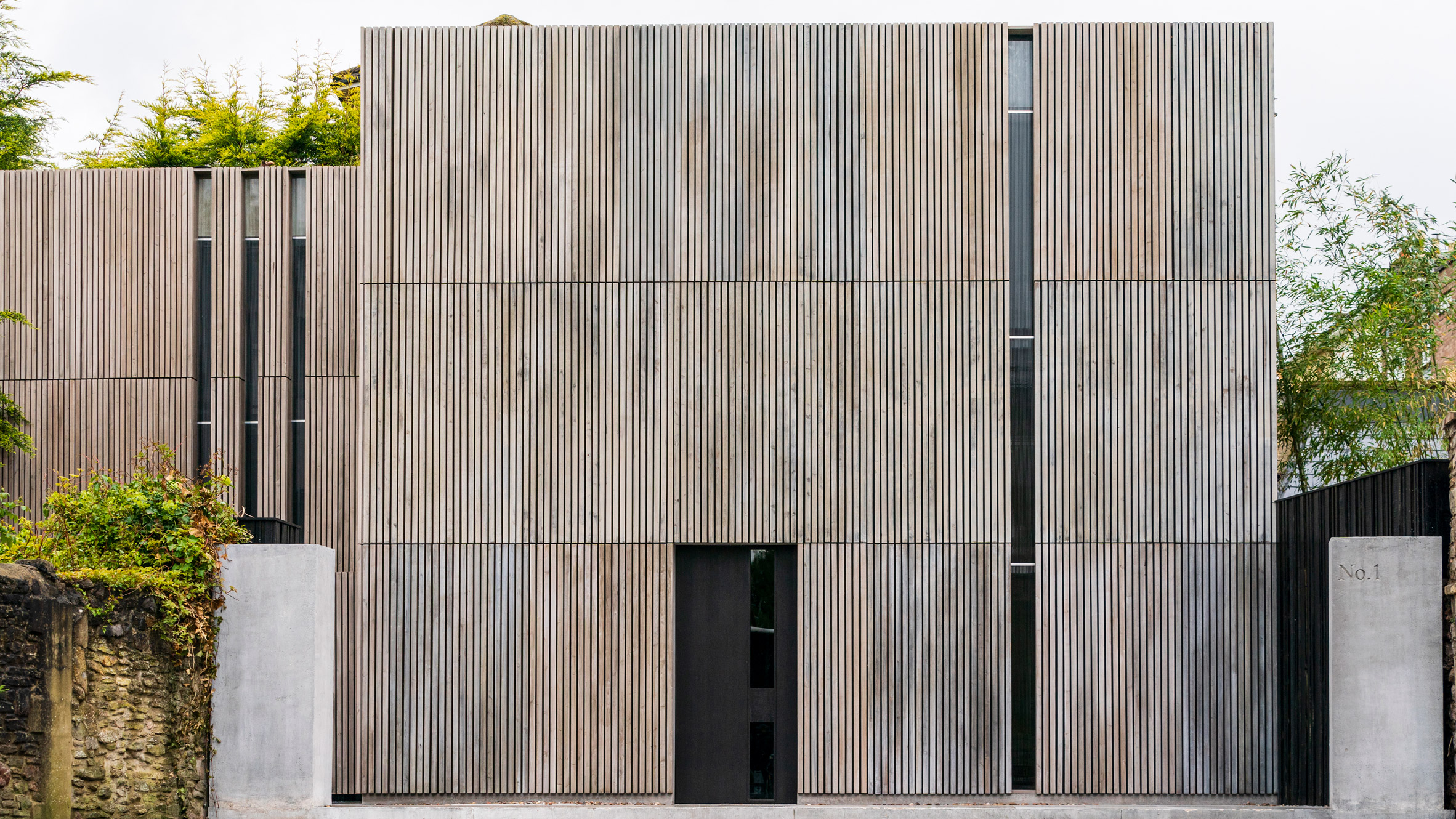
One Folgate Street, UK, by Jon Henson
Production designer Jon Henson looked to minimalist Japanese architecture for the design of this house for BBC television series The Girl Before, based on a psychological thriller novel by British author JP Delaney.
Conceptualised as a "fourth character" for the series, the home was designed to feel both like a sanctuary and like "a fortress or prison", and is organised around a double-height courtyard.
Find out more about One Folgate Street ›
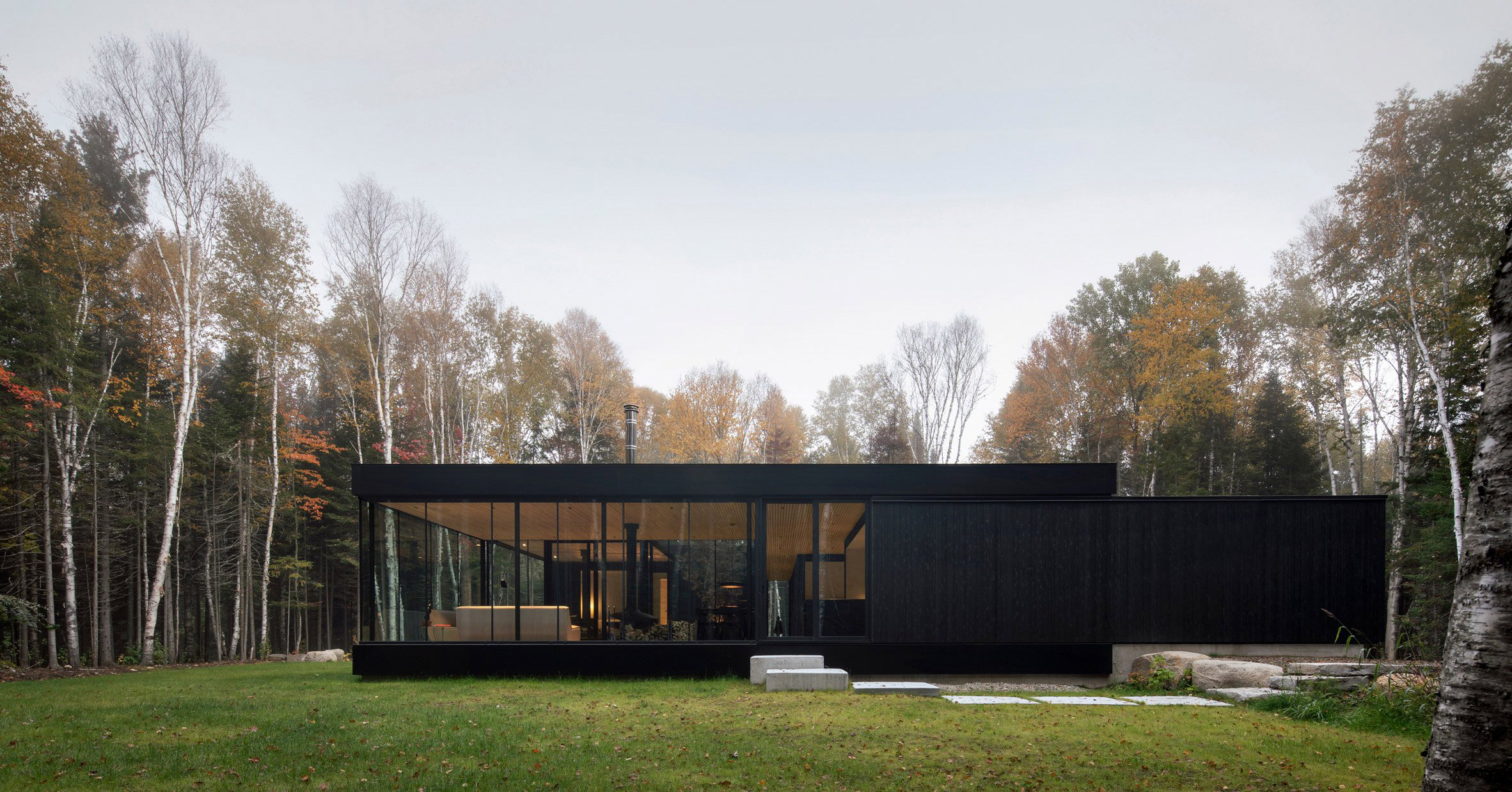
Apple Tree House, Canada, by ACDF Architecture
Blackened wood was used across the exterior of this low-slung, modernist-style home designed by Montreal studio ACDF Architecture in Canada.
Located in the rural area of St-Donat near Montreal, the home is organised around a central courtyard, planted with an apple tree, that provides lines of sight through the living areas.
Find out more about Apple Tree House ›
The post Eight isolated modernist-style homes that belong in thrillers appeared first on Dezeen.



















































