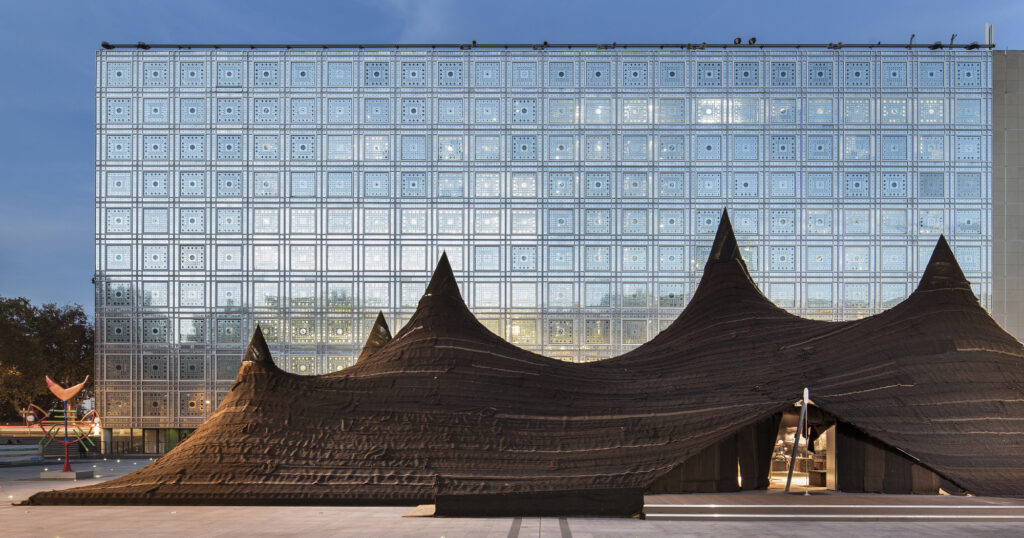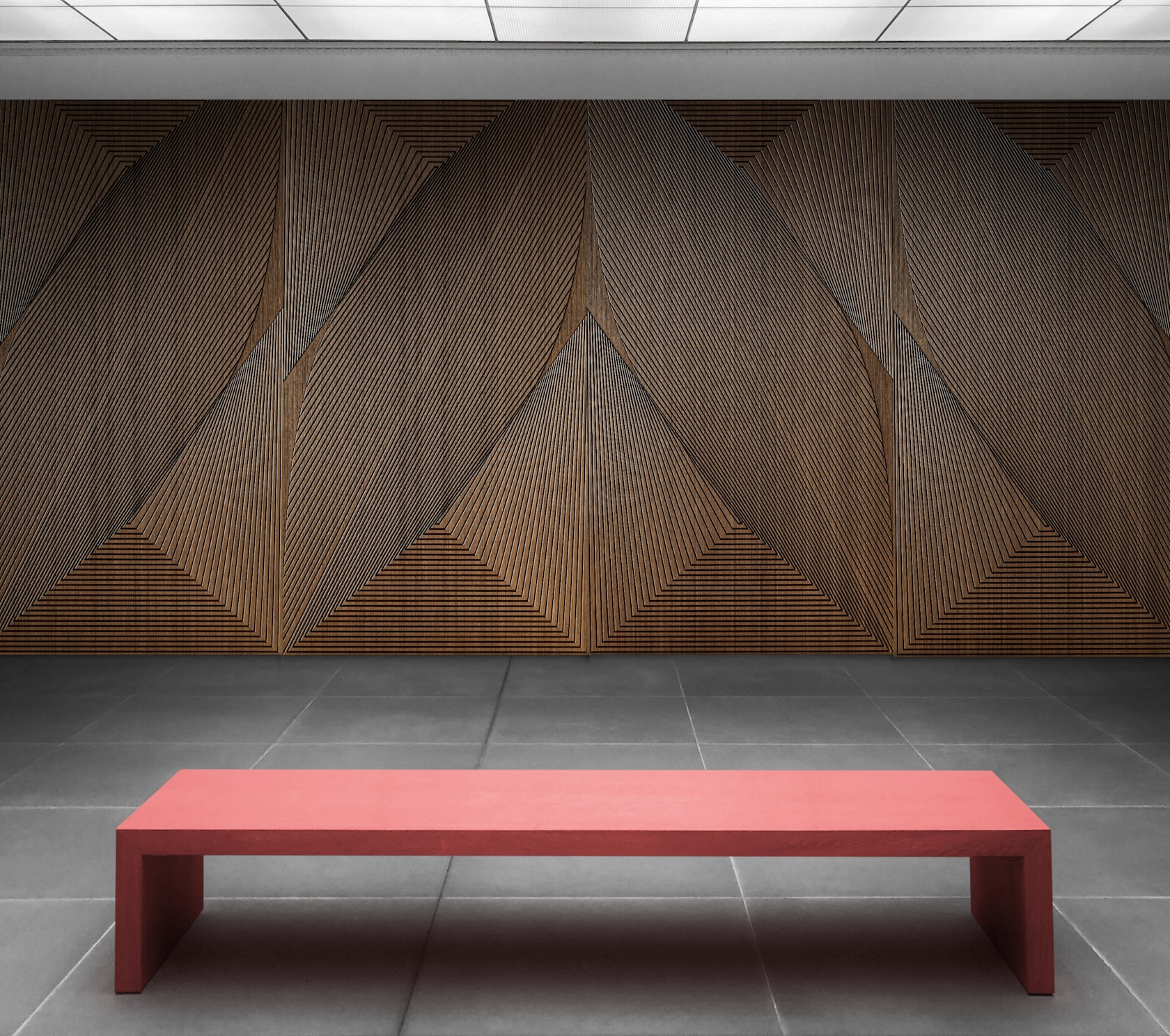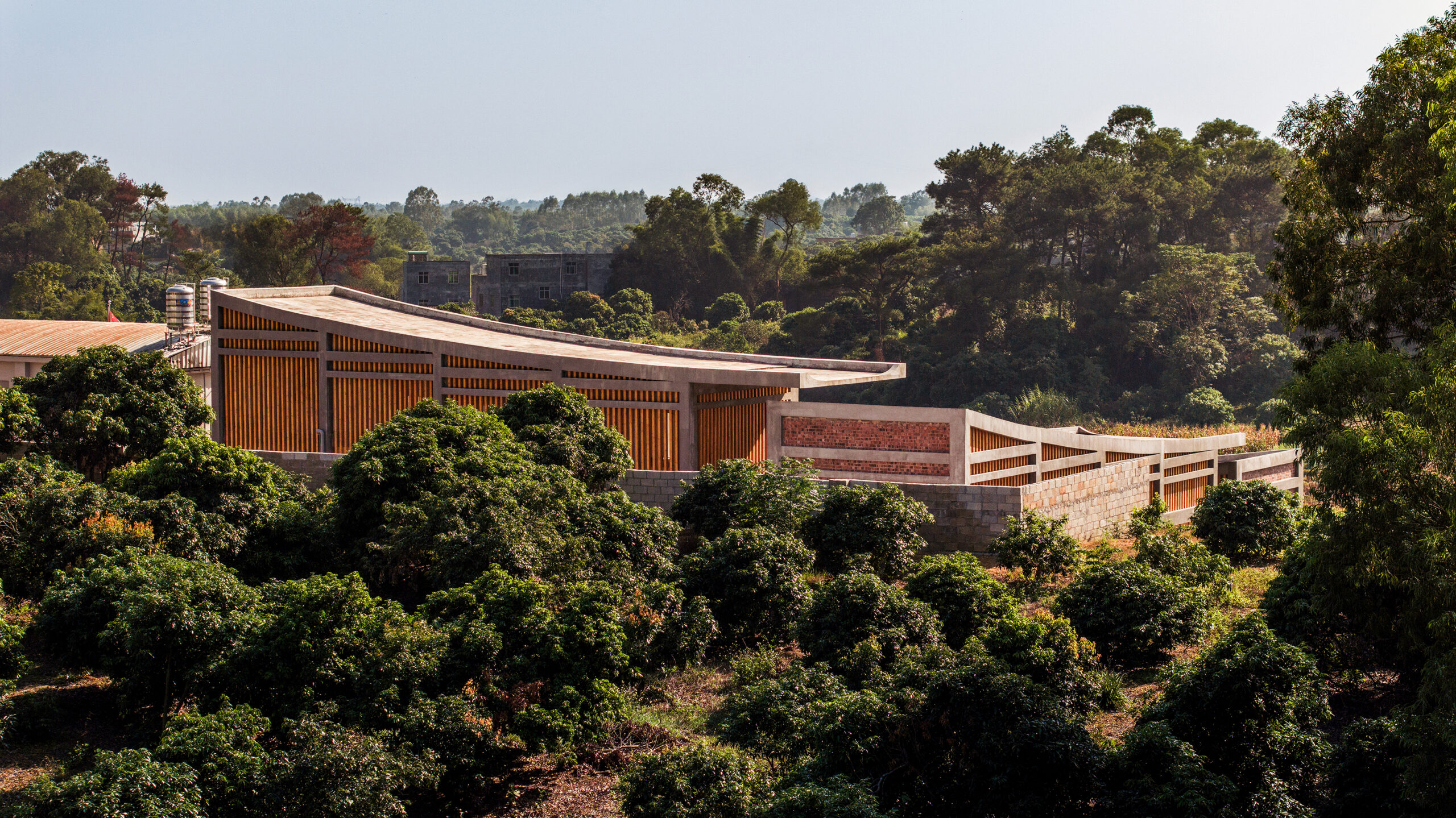Continuity and Change: Bofill Taller de Arquitectura Today
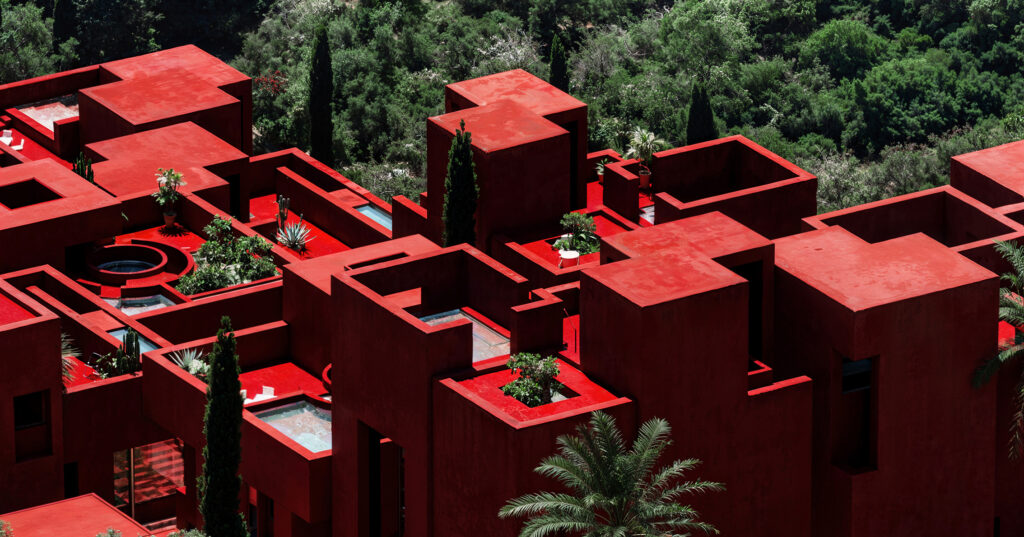
The winners of the 13th Architizer A+Awards have been announced! Looking ahead to next season? Stay up to date by subscribing to our A+Awards Newsletter.
Few architecture studios embody both continuity and change quite like Bofill Taller de Arquitectura. Founded in Barcelona in 1963 by Ricardo Bofill, the Taller quickly became known for its experimental, multidisciplinary ethos (to this day, the studio prides itself in bringing together architects, philosophers, sociologists, and artists to explore architecture’s role in shaping society). Early projects such as Walden 7 and La Muralla Roja captured imaginations with their bold geometries and social ambition, while large-scale urban plans in France, including Les Espaces d’Abraxas and Antigone, expanded the firm’s influence onto the international stage.
At the heart of the practice stands La Fábrica, a repurposed cement plant on the outskirts of Barcelona that has become an enduring symbol of adaptive reuse and a living laboratory for the studio’s ideas. Over six decades now, the Taller has balanced dichotomy — monumentality with intimacy, classical references with modern experimentation, and local grounding with global reach.
Since Ricardo Bofill’s passing in 2022, the practice has entered a new chapter. Now under the leadership of Pablo Bofill alongside long-standing partners and collaborators, the Taller continues to evolve its architectural vocabulary while remaining rooted in the values of community and interdisciplinary collaboration. Recent projects in Europe, Africa and the Middle East reaffirm its global presence, while ongoing transformations at La Fábrica reflect a studio always in motion.
In the following conversation, Architizer’s Hannah Feniak speaks with Pablo Saiz of Bofill Taller de Arquitectura about navigating this generational shift, redefining architectural language across new geographies, and carrying forward the legacy of one of the world’s most distinctive architectural practices.
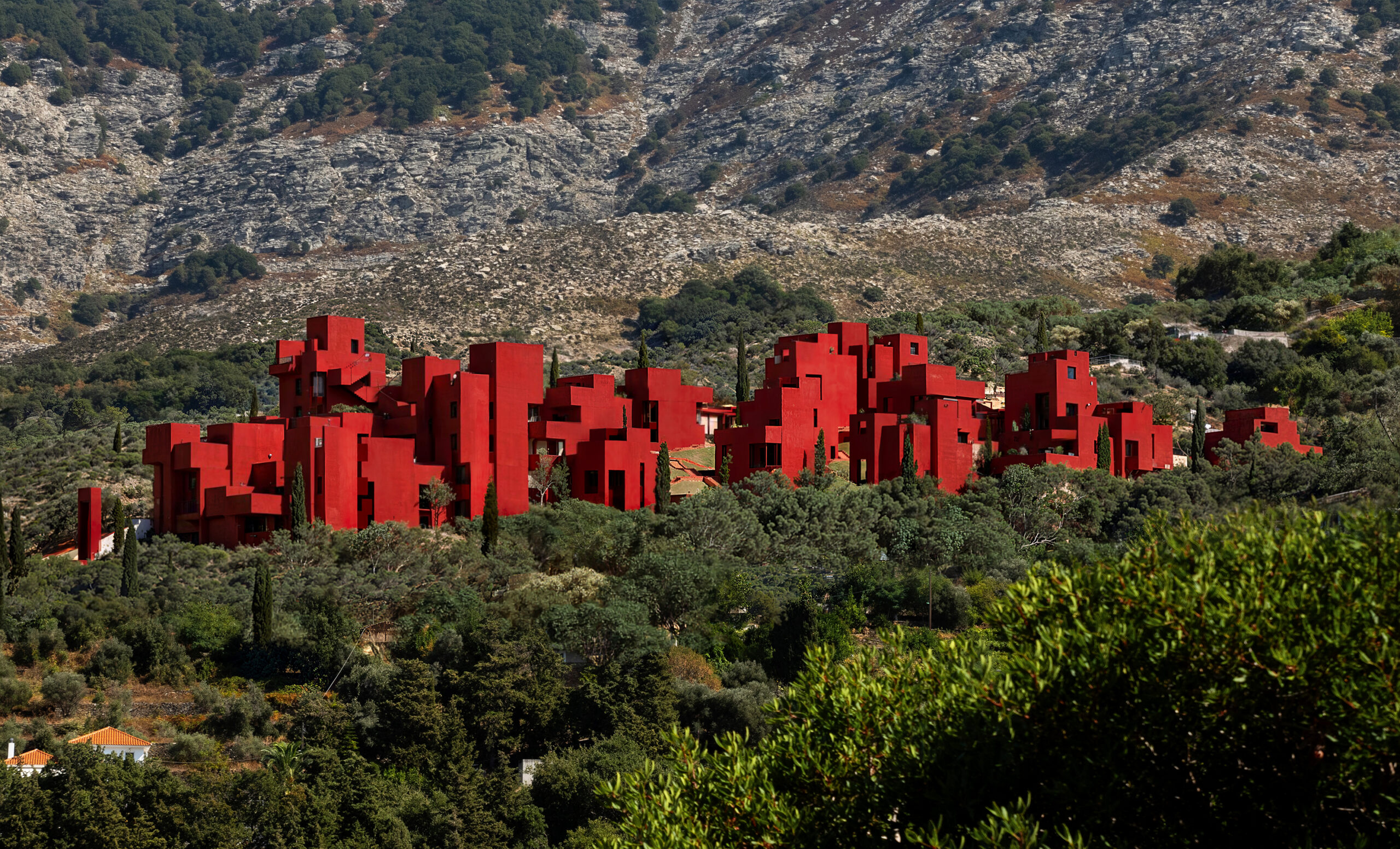
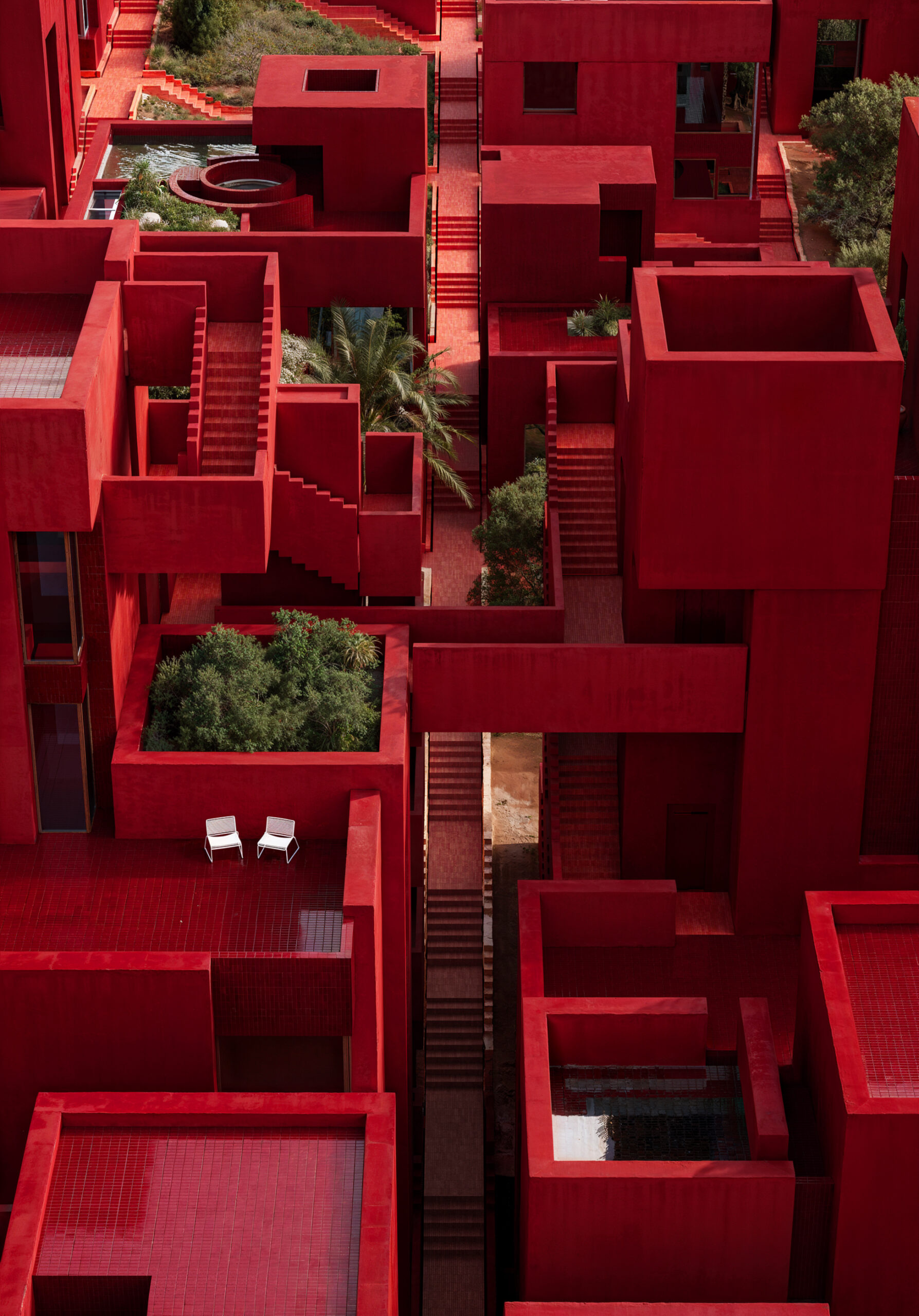
Red Sol Resort by Bofill Taller de Arquitectura, Dhërmi, Albania
Hannah Feniak: It’s a pleasure to be in touch. As an architectural historian with a focus on Spanish architecture of the 1950s/60s, I’ve long followed your work. Since Ricardo Bofill’s passing, I’ve been watching more closely, with curiosity about the studio’s generational shift. How have you navigated this recent period of transition?
Pablo Saiz: The transition has been softer and more gradual than the circumstances might suggest. Pablo Bofill began working with the Taller in a formal capacity after the global financial crisis, though he had naturally been immersed in the group’s culture from a very young age. His succession to the position of CEO was therefore a relatively organic process. Similarly, Dimitri Davoise and Hernán Cortés — both now partners at the Taller — joined in 2010 and 2012, respectively, and worked closely with Ricardo over many years. Several other members of the group have been with us since as far back as the 1980s. All of this is to say that the generational shift hasn’t been a clear before-and-after, but more of a sliding, overlapping timeline.
Technically, this is not the first transfer of leadership from one generation to the next, either. Although Ricardo founded the Taller de Arquitectura in his twenties, he did so using the knowledge and confidence given to him by his father, Emilio, whose support made the low-cost, high-ambition projects of the Taller’s early years possible. (You may already be familiar with Emilio’s work as a builder and his association with GATCPAC.)
And perhaps this is self-evident, but change is both constant and inevitable. In recent years, we’ve felt the pull of external forces as much as internal, structural ones. We are at the whims of clients, regulations, money, even the weather… and we would be unwise not to stay agile in the face of such a rapidly evolving context.
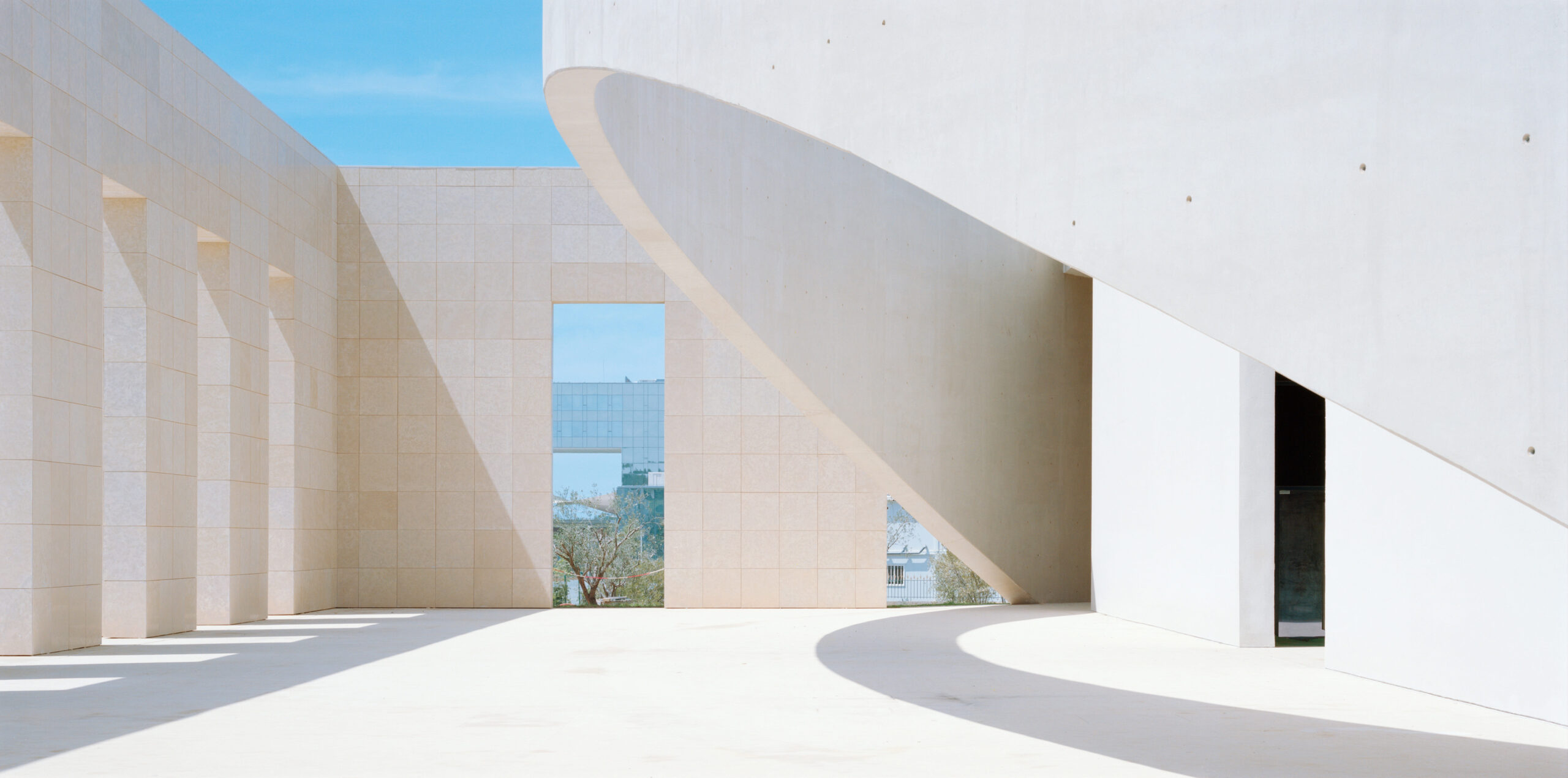
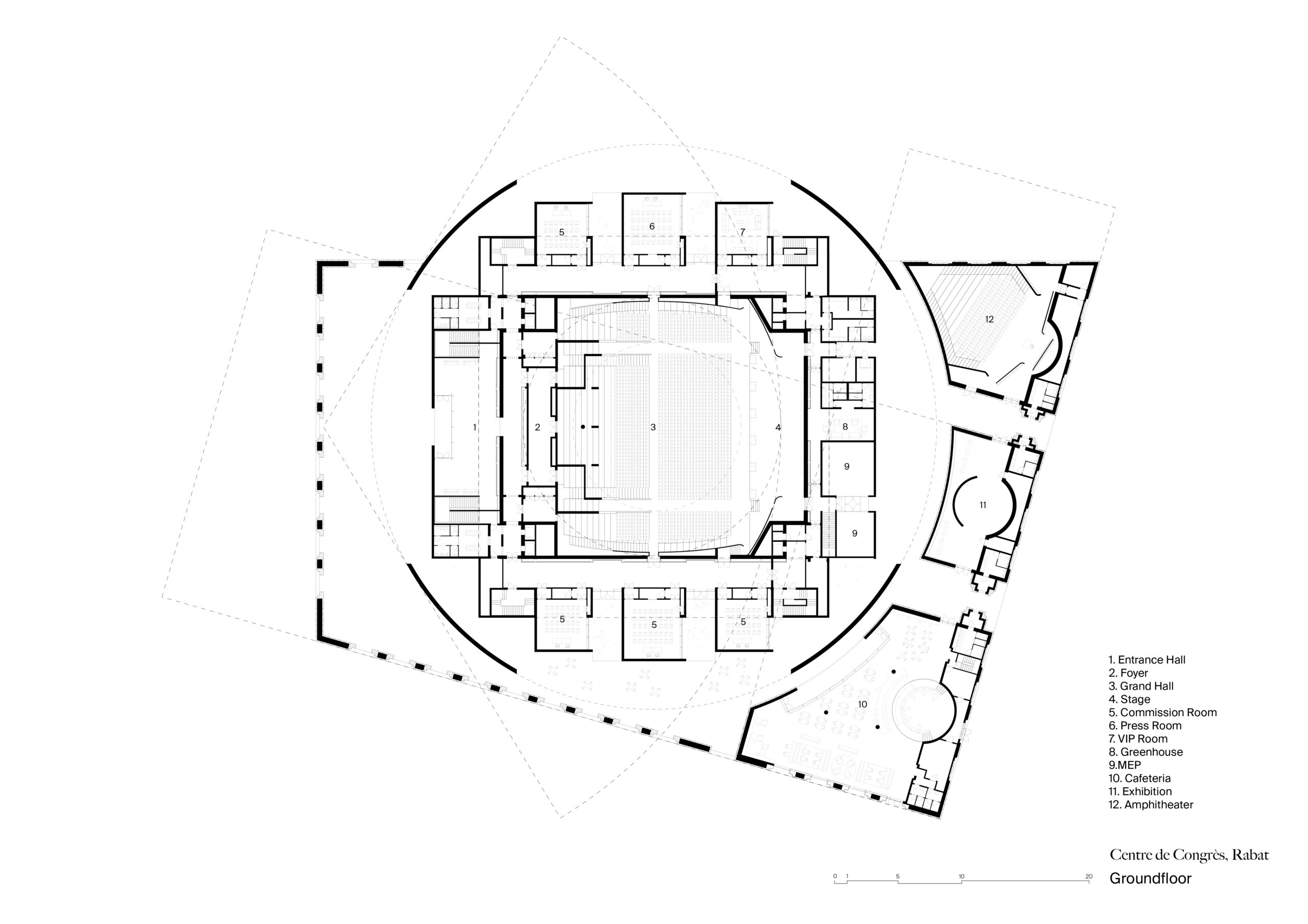
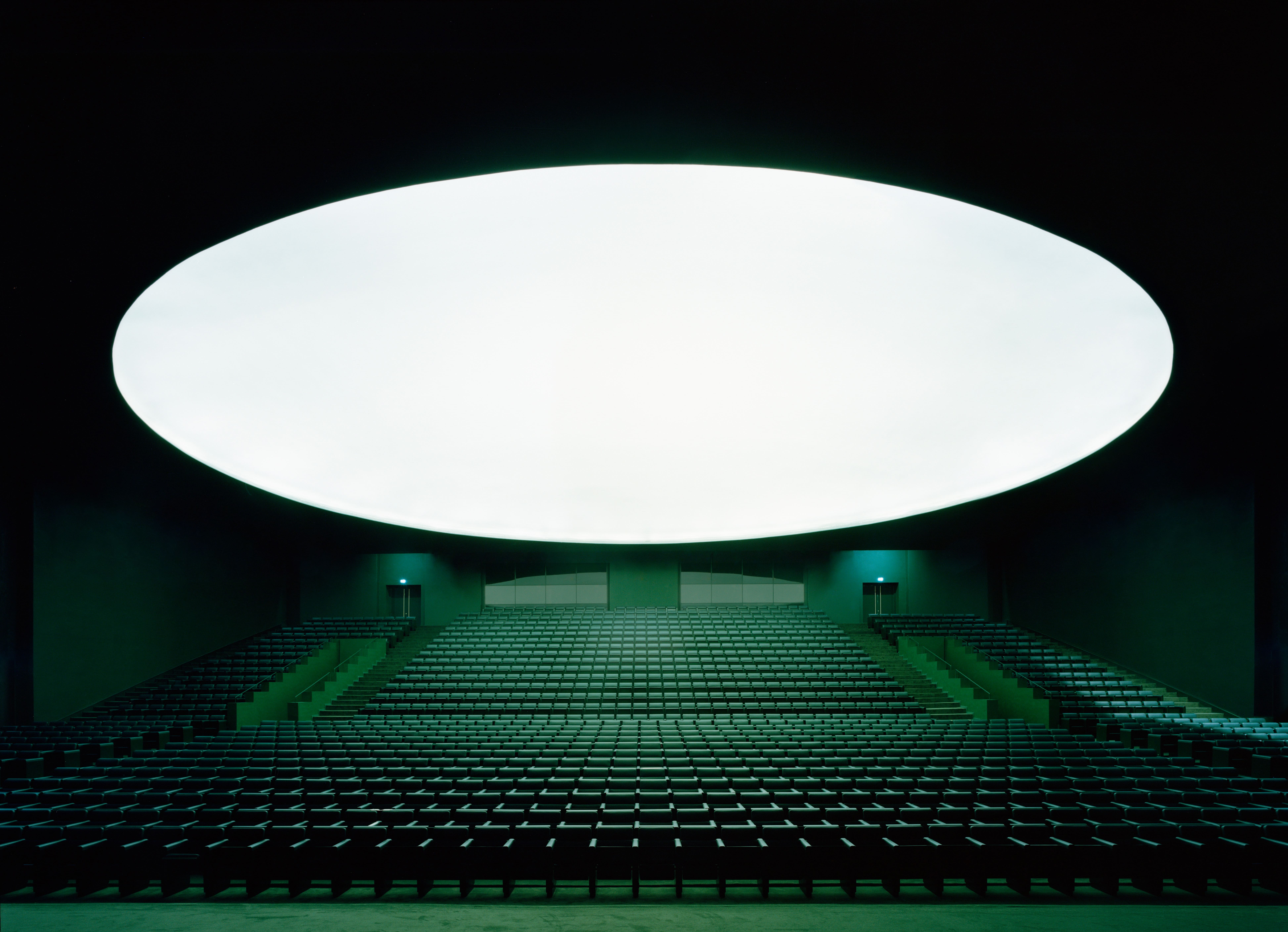
Centre de Congrès by Bofill Taller de Arquitectura, Rabat, Morocco
When the first images of Red Sol Resort in Dhërmi surfaced recently, many drew comparisons to La Muralla Roja. At the same time, recent projects like Ouidah and Hébergement Pierre Manoël feel entirely new while still echoing the Bofill Taller de Arquitectura (BTA)’s distinct design vocabulary. How do you approach evolving your architectural language while maintaining continuity?
We don’t like to think about our “language” too much. Languages evolve of their own accord; words fall in and out of use based on what’s appropriate – or reappropriated. Old words are given new meaning all the time. The Oxford Dictionary’s word of the year for 2024 was “brain rot,” first recorded in Henry David Thoreau’s 1854 book Walden. Architectural language is similarly loose and squishy, moving in swings and roundabouts. There are rules to be upheld – let’s call this grammar – like principles of light and ventilation, orientation, access and the balance between programmed and flexible space. But overall, we’re not too conscious of our vocabulary.
And yet Red Sol Resort does clearly share a vocabulary with La Muralla Roja. Their most immediate connection is by far the most superficial: both buildings are red. Overwhelmingly so, perhaps, but to no meaningful end. The more important link lies in the kind of communal interaction each design tries to support. For this, they both draw on the Mediterranean kasbah as a formal precedent, embracing the irrational, unpredictable ways that streets turn into corners, become squares, or rise as stairs and bridges. Red Sol comprises villas on the eastern coast of the Mediterranean; La Muralla contains apartments on the western edge. Despite this, their contexts and aims are remarkably similar, and that is what really unites them.
You mentioned two Benin projects, which is an astute pairing. This is an entirely new context for the Taller, so the fact that the architecture feels entirely new is genuinely encouraging. We aim for architecture that responds to its setting, rather than applying a fixed style or dogma.
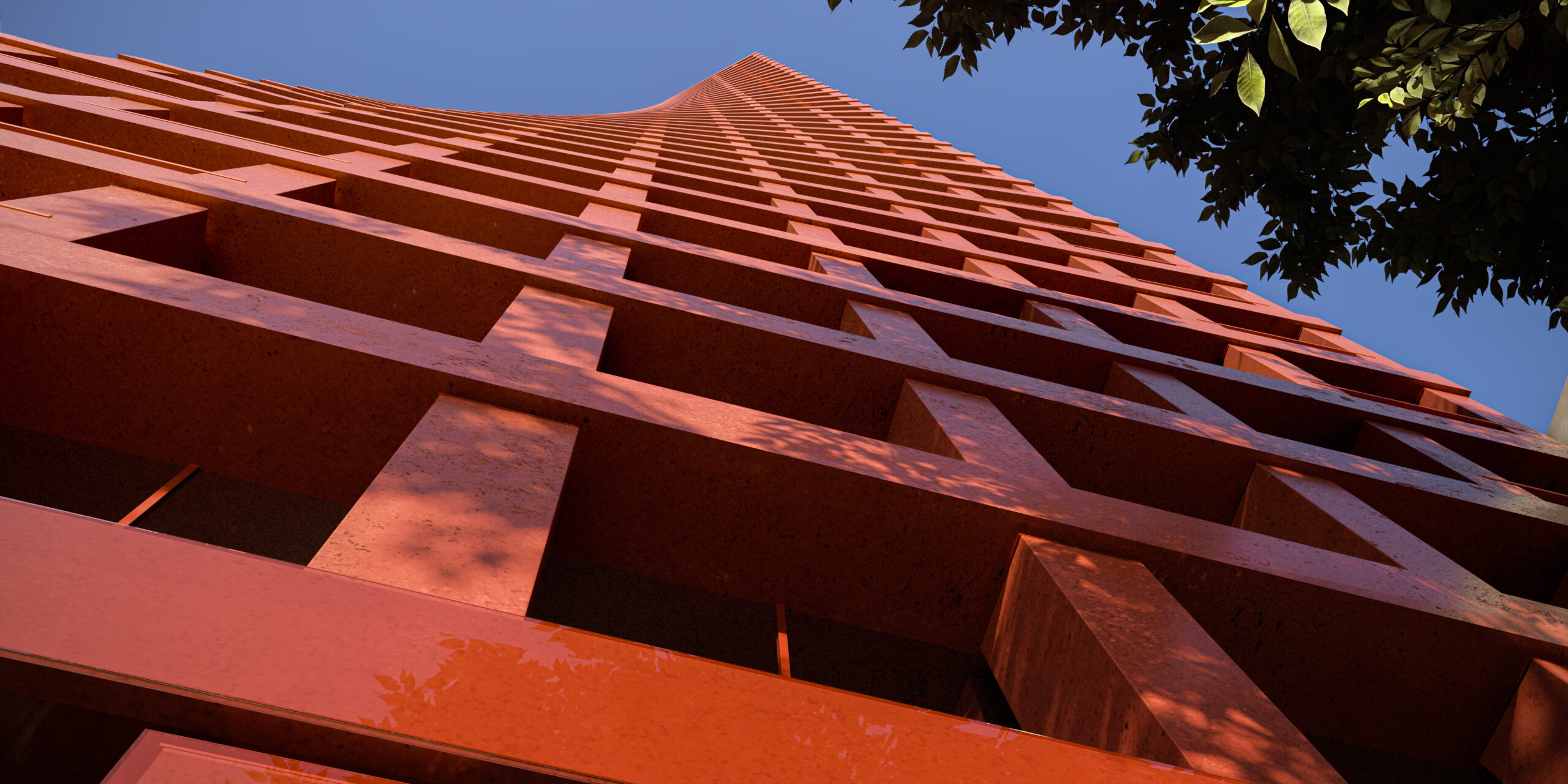
Barcelona Tower by Bofill Taller de Arquitectura, Tiranë, Albania
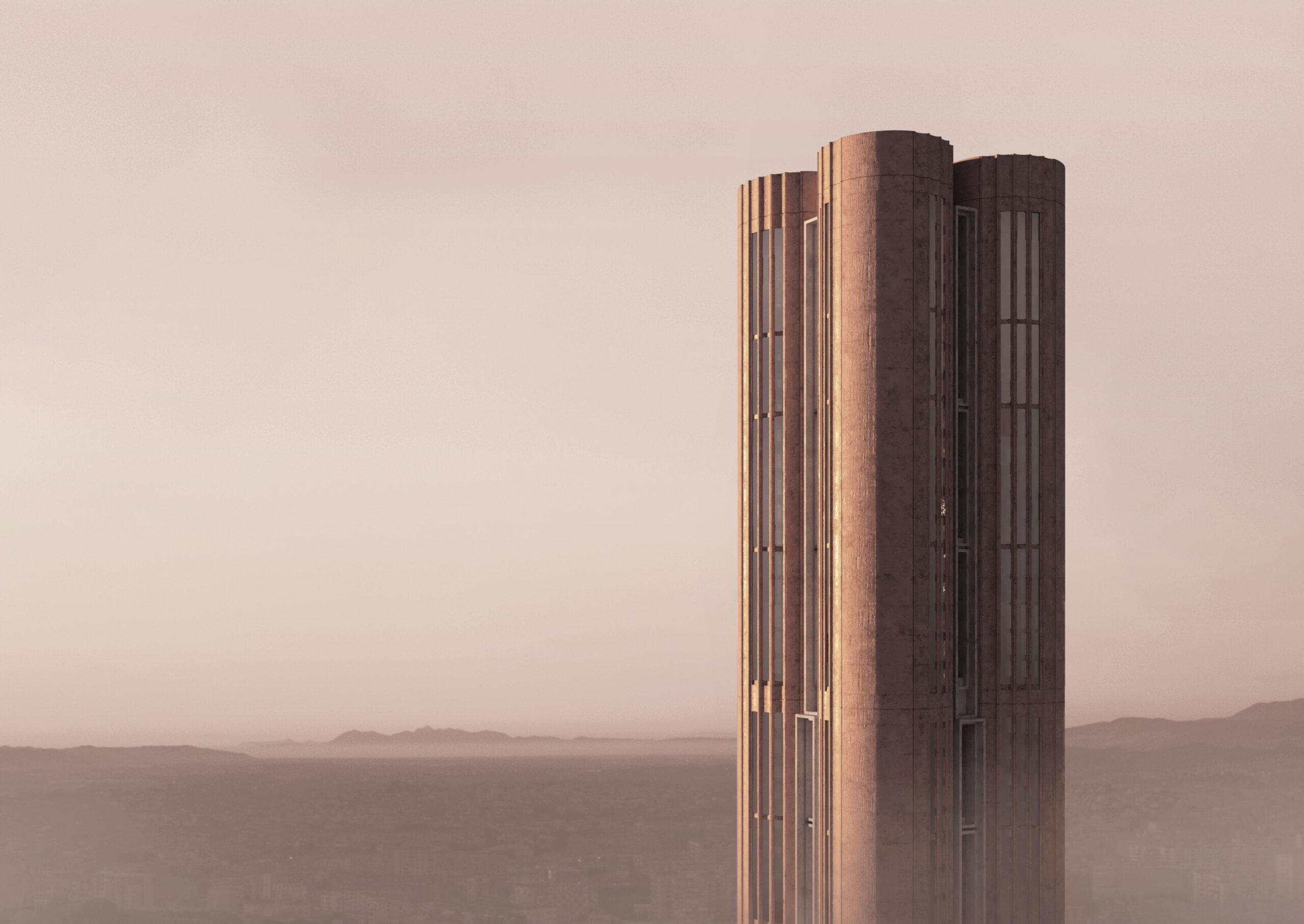
Papuli Tower by Bofill Taller de Arquitectura, Tiranë, Albania
Though based in Barcelona, BTA has a long history of working internationally. Today, your portfolio spans locations from Albania to Benin to Morocco, each with a clear sense of place. How do you balance being a global practice with designing locally grounded architecture?
We try to become locals wherever we go. If we aren’t living near the site, we are spending meaningful time there, getting to know the place, its people, and their needs. The Taller brings together architects with all sorts of backgrounds and sensibilities, which hopefully helps us stay responsive to the character of each locality.
Are there any upcoming projects you’re particularly excited to highlight?
The Royal Arts Complex in Riyadh comes to mind. It’s currently under construction within the broader King Salman Park development and comprises thirteen distinct structures, each dedicated to promoting artistic expression in its own way. Among them are theaters, an open-air amphitheater, a museum, a library, a cinema hall and academies for performance, visual arts, and music. There are also studios, workshops and exhibition venues. All are arranged along a central boulevard stretching 1.5 kilometers, with each structure boasting its own unique personality. The result is a complex full of life and color. A true playground for the arts.
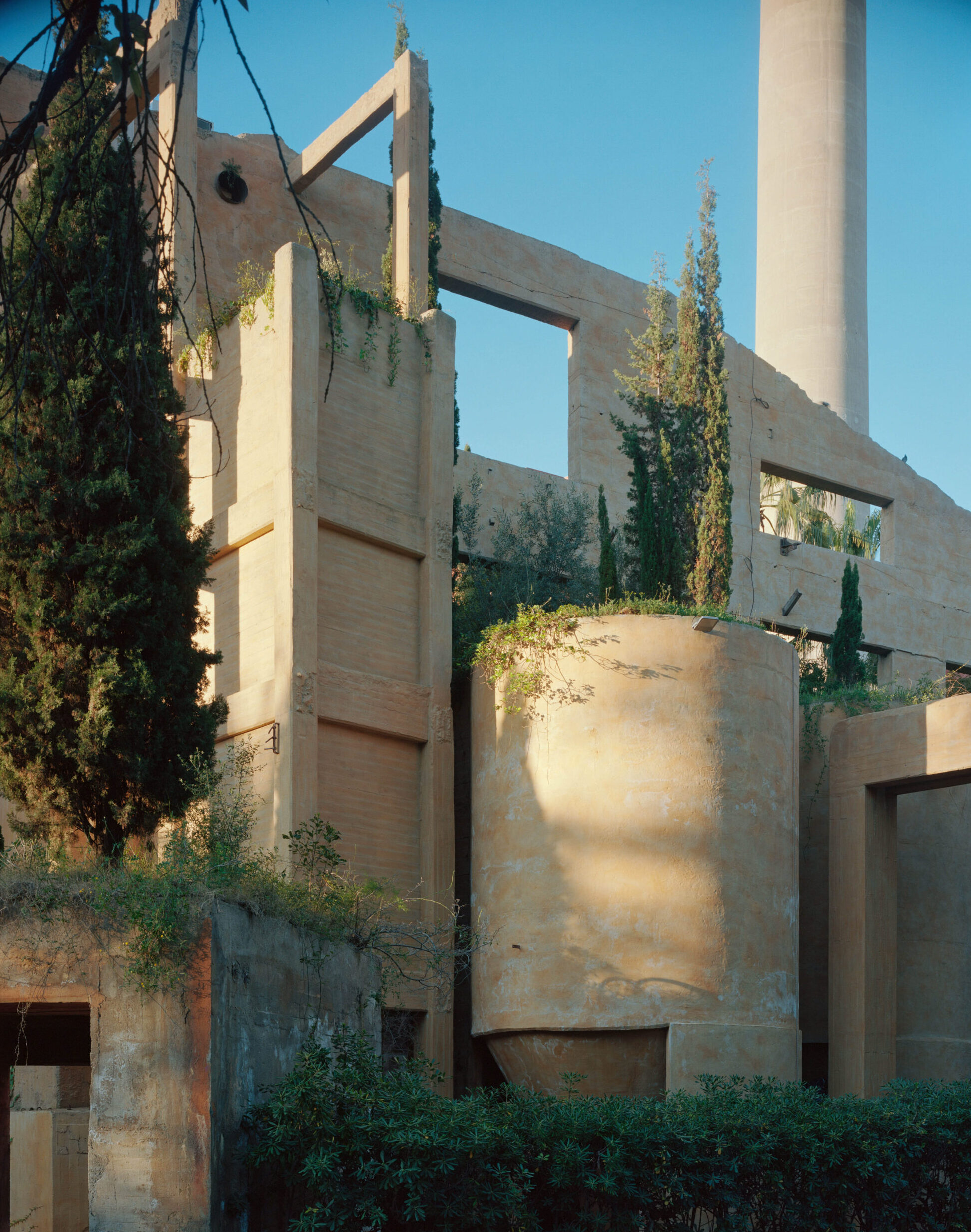
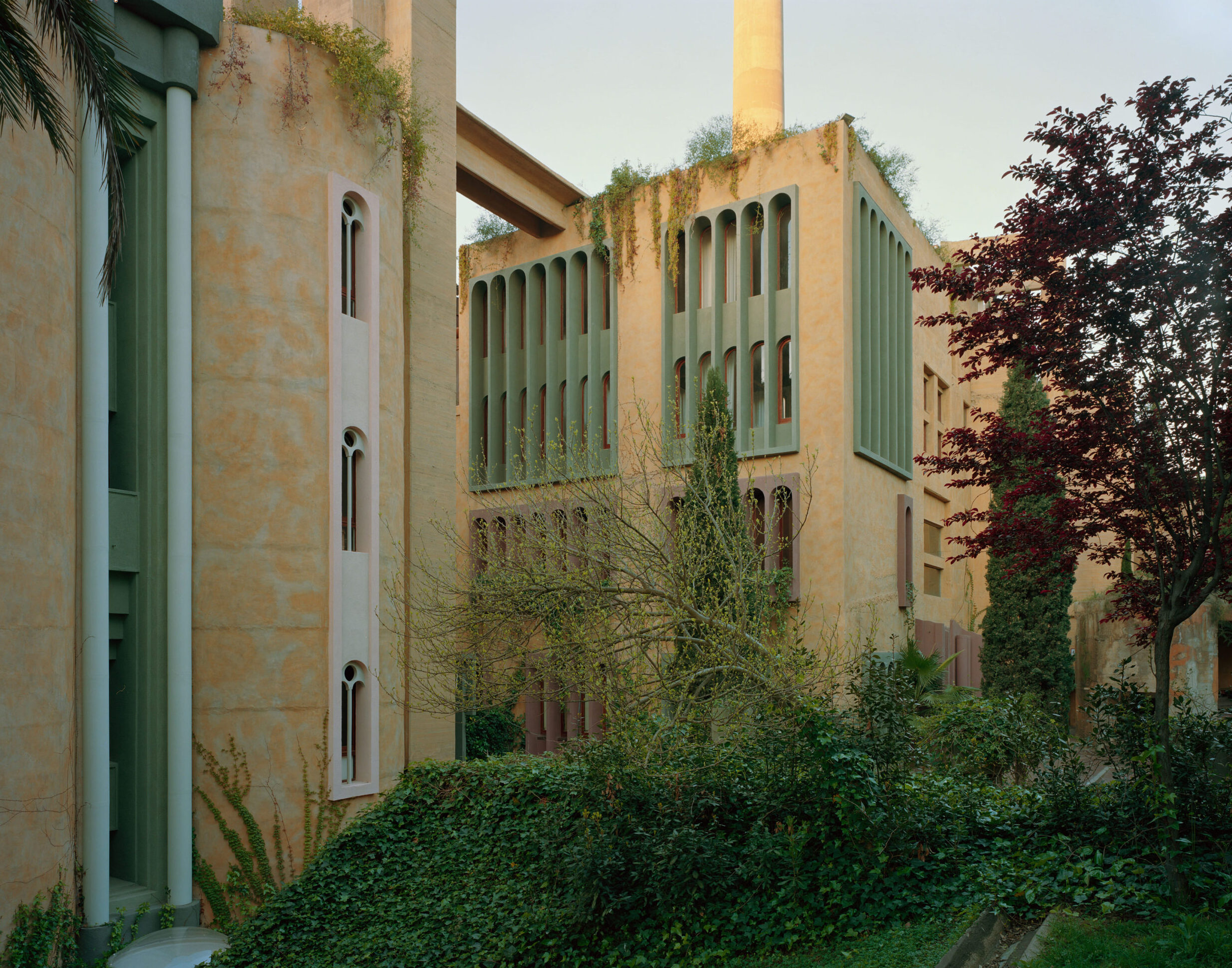
La Fábrica by Bofill Taller de Arquitectura, Sant Just Desvern, Spain
La Fábrica remains one of the most iconic examples of adaptive reuse in architectural history. What are the most recent changes or additions to the complex, and how do they reflect the studio’s current culture?
Almost all of the spaces have been adapted in the last few years as part of a shift from residential to workspace. What was once Ricardo’s private residence has probably undergone the most significant transformation: La Sala Cúbica (The Cubic Room) has evolved from a living space into a workspace; above the former dining room is now a meeting room; and the connected rooftop garden features a new sunken seating area. La Catedral, (The Cathedral, and the largest space) has also been filled with workspaces, including on the previously unoccupied upper floor, now accessed via a new staircase. The red, blue, and green silos have all undergone work, the communal kitchen has received some cosmetic refurbishment and the underground archives have been rearranged… the list goes on.
Some might feel nervous about altering an iconic structure, but as an icon of adaptive reuse, La Fábrica has always been about evolution. Destruction and reconstruction. If we had been too anxious or nostalgic in the 1970s, the cement factory would never have become an architecture studio and residence in the first place. We like to think of La Fábrica as both the place where the Taller works and a model for how it works.
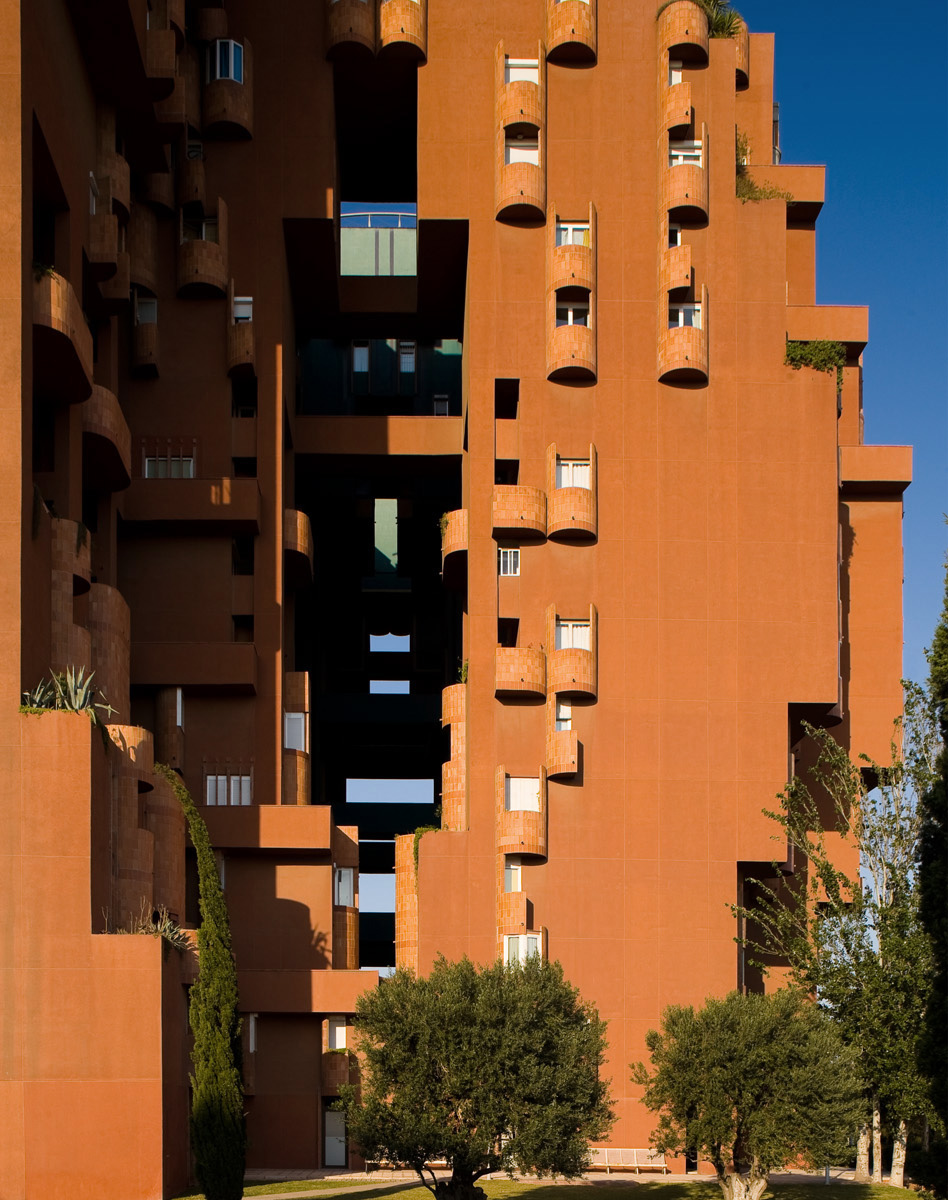
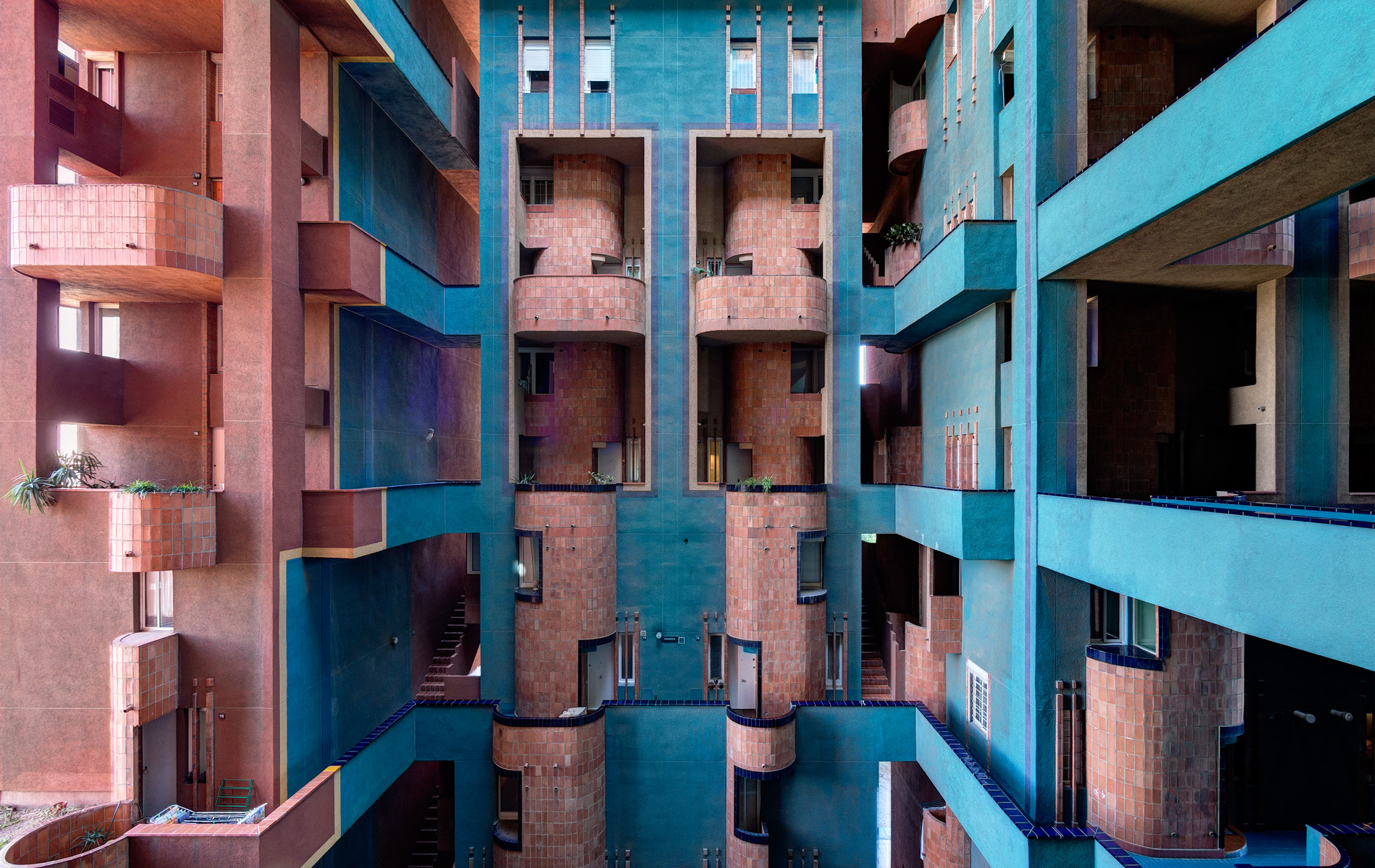
Walden 7 by Bofill Taller de Arquitectura, Sant Just Desvern, Spain
HF: Is there a particular quality or mindset that unites your team? What kinds of designers tend to thrive at BTA?
When the Taller was founded, the group included sociologists, philosophers, mathematicians, poets, artists and architects — people from all walks of life. The studio has always prioritized talent over discipline. And while the team today is largely made up of architects and designers, hiring is still more about character than qualifications. People come from all over the world; everyone here is different. What unites us is the uniqueness of our environment at La Fábrica and the work itself, its emphasis on craft and on interdisciplinary collaboration.
HF: Walden 7 marks its 50th anniversary this year. What do you see as its enduring legacy?
The need for low-cost, high-quality social housing has only increased since Walden 7 was built, making its most enduring legacy its role as an example of what such housing can achieve. The apartments offer residents more than just a place to live, and do so on a budget well below the average for subsidized housing. They form part of a city-like network suspended in the sky, often compared to a beehive or termite mound. These animals thrive in colonies, working together, and the implication is that Walden’s residents do the same.
The winners of the 13th Architizer A+Awards have been announced! Looking ahead to next season? Stay up to date by subscribing to our A+Awards Newsletter.
The post Continuity and Change: Bofill Taller de Arquitectura Today appeared first on Journal.





































