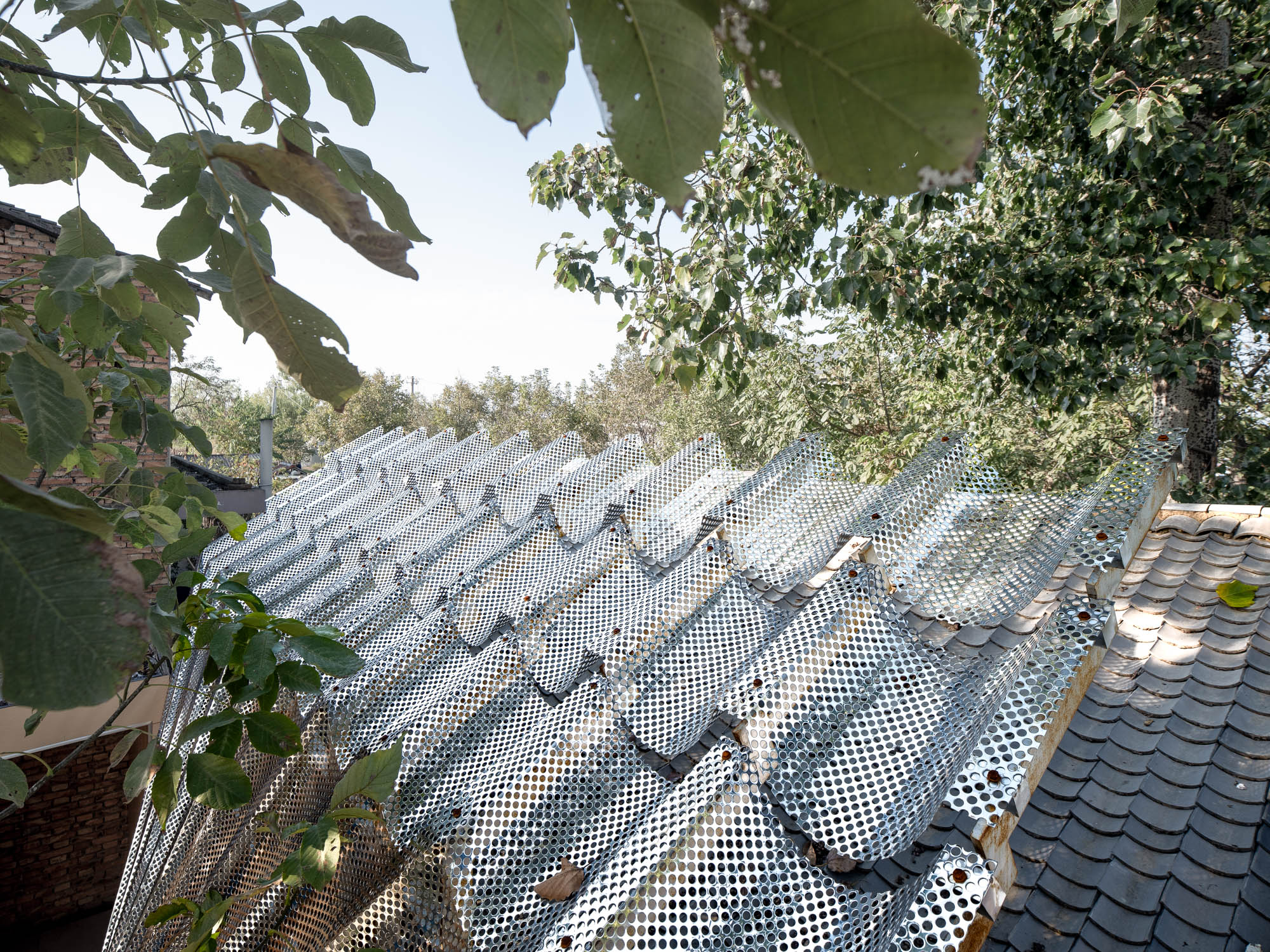The Power of Staying Small: Desai Chia’s Architecture Without Borders
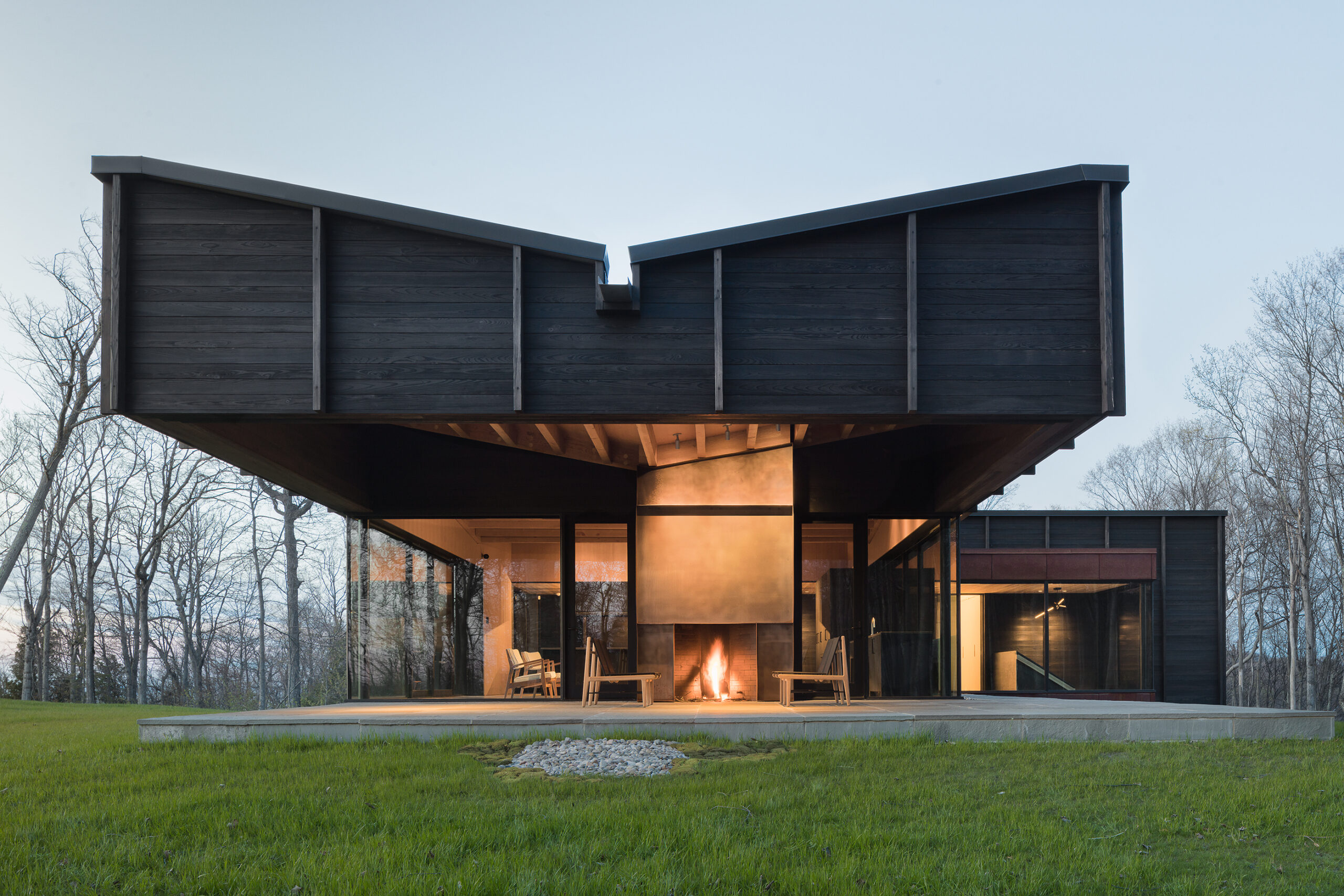
In a profession that often equates size with influence, Desai Chia Architecture offers a compelling counterpoint. Over the past 30 years, principals Katherine Chia and Arjun Desai have built a body of work that spans continents, crosses typologies and commands the attention of peers worldwide. With diverse projects ranging from luminous loft renovations to crystalline countryside homes to quirky office spaces, their oeuvre is united not by a singular, identifiable aesthetic but rather by their attentive design approach and the deep working relationships that they form in the process.
Having scrolled through images of their impressive built work, the firm’s admirers are often surprised to learn that the New York studio houses just six employees. Despite professional and commercial success over the years, Desai Chia’s smallness is no accident. The firm is deliberately kept nimble to ensure that its hallmark process remains the engine of every commission: prioritizing the involvement of the principals and a few talented designers fosters deep trust with clients. This setup is what nurtures the kind of intellectual curiosity that fuels three decades of evolution. It’s a model that resists the lure of formulaic design in favor of work that is site-specific and materially expressive, with human conversation at its core.
Recognized by a global jury of their peers as Best Small Firm in the 13th Architizer A+Awards, Desai Chia Architecture exemplifies how staying small can be a powerful design choice — one with the potential to influence how the profession thinks about practice itself.
Mindset Over Scale
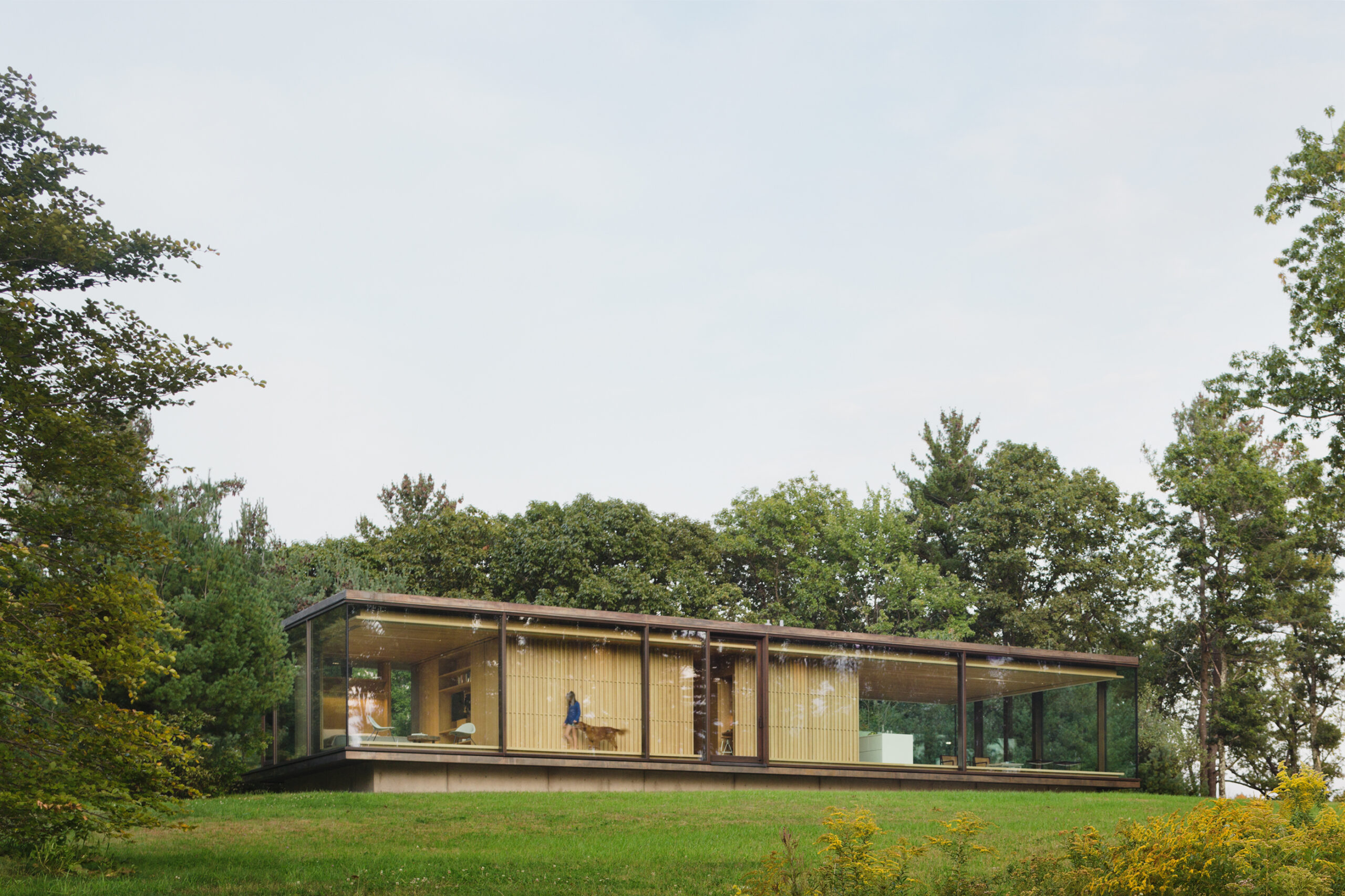
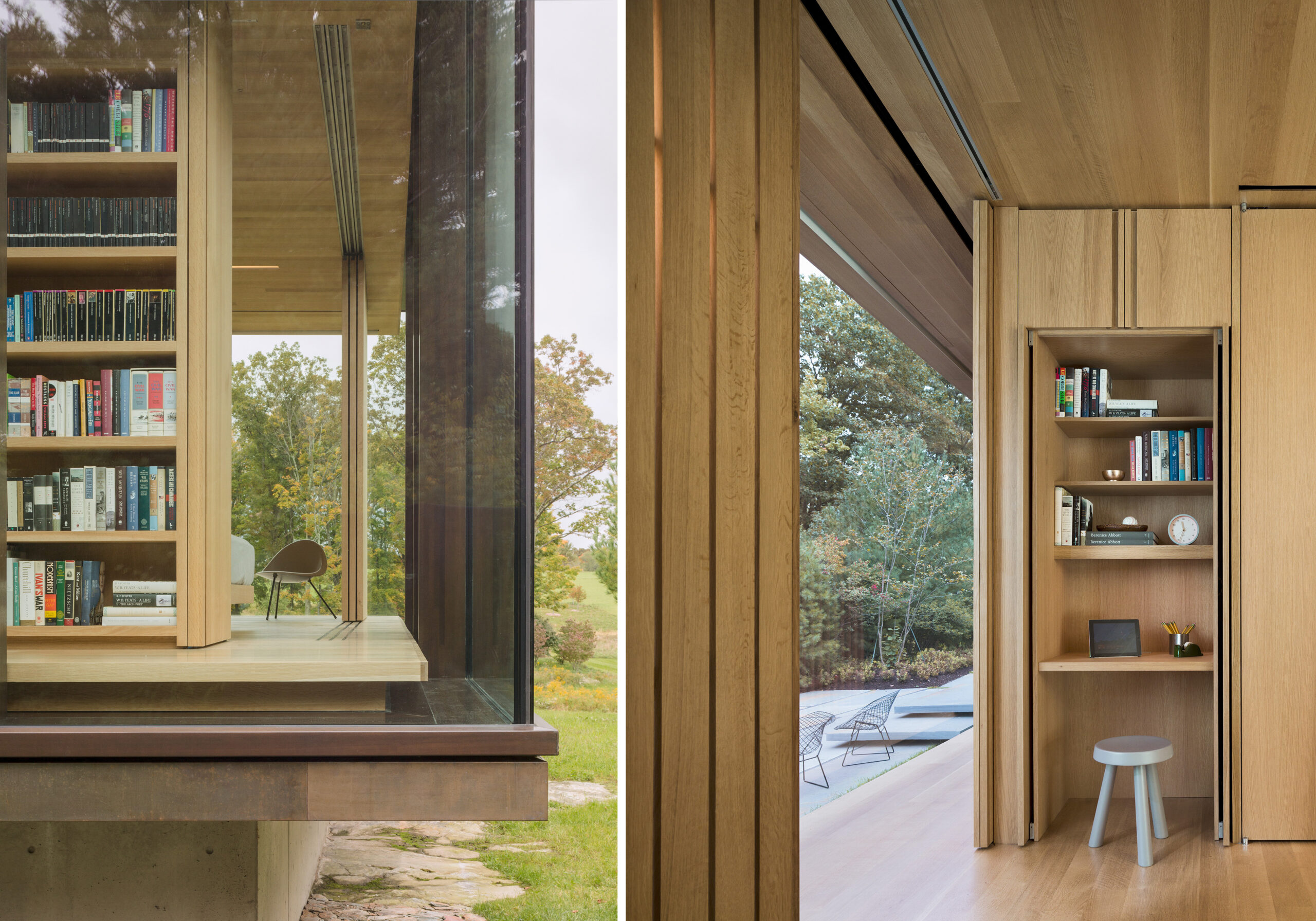
LM Guest House by Desai Chia Architecture, New York State
Though the two principals, Katherine and Arjun, had nurtured the goal of starting their own studio since they met in grad school at MIT, the firm’s foundation actually formed rather organically. Upon graduation, the pair had moved to New York to cut their teeth at established firms. At that time, they began moonlighting on side projects, starting with an apartment renovation in Manhattan. The scope of the next project, a children’s recreation center in California, quickly grew too demanding for evenings and weekends alone (as anyone who has ever had to fly regular red eyes can attest). Within a year, they were running an office out of Chia’s apartment and, not long after, officially launched Desai Chia Architecture.
What they chose from the beginning was not scale, but mindset. “We decided early on never to stay static,” says Chia. “Each project, whether large or small, is a new opportunity to explore ways to bring people together, experiment with materials and light, and find inspiration in the nuanced details of a client’s background.” The architects describe themselves as “closet anthropologists,” unearthing unique cultural artifacts of their clients’ backgrounds and translating them into built form. That curiosity remains the through line of their practice 30 years later.
The Small Firm Advantage
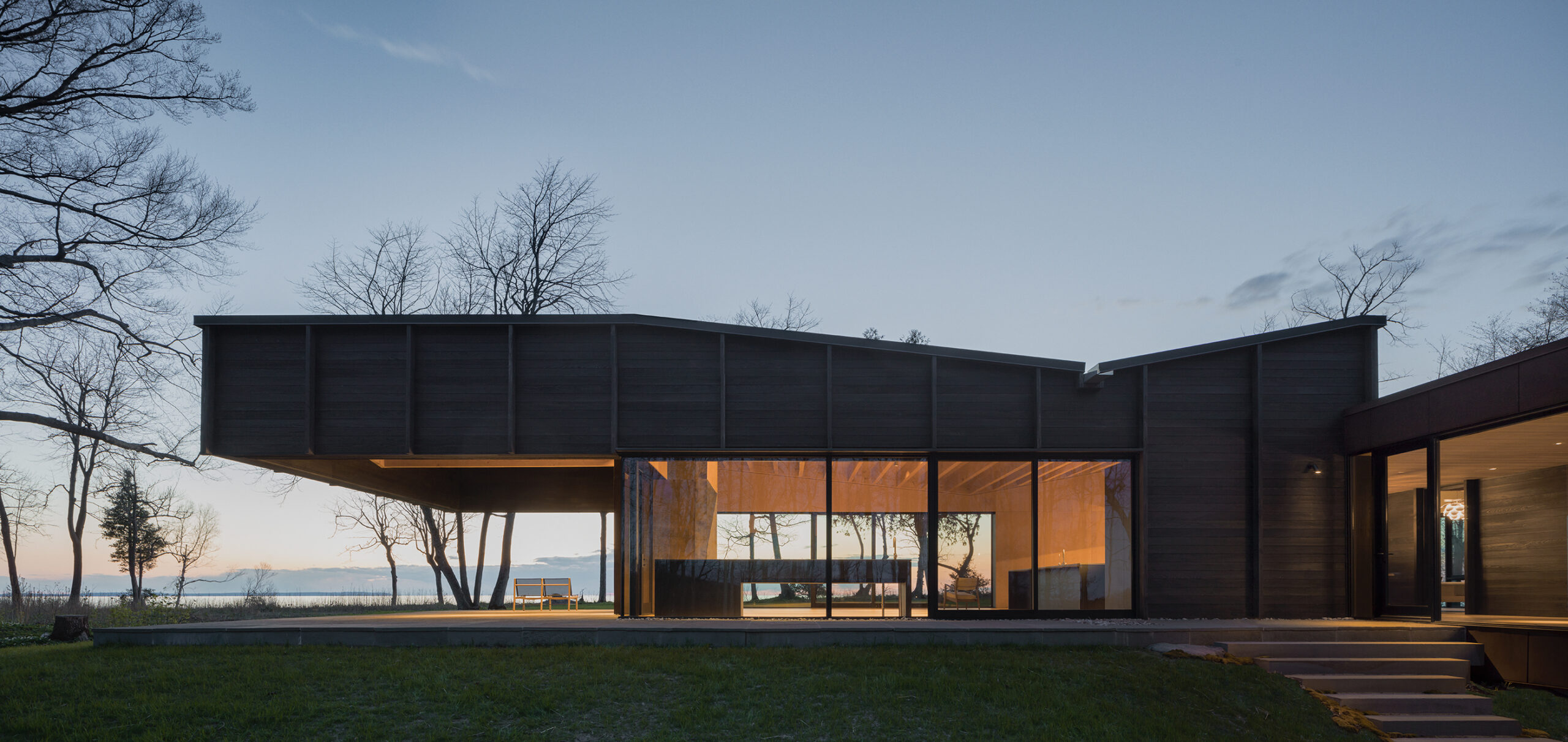
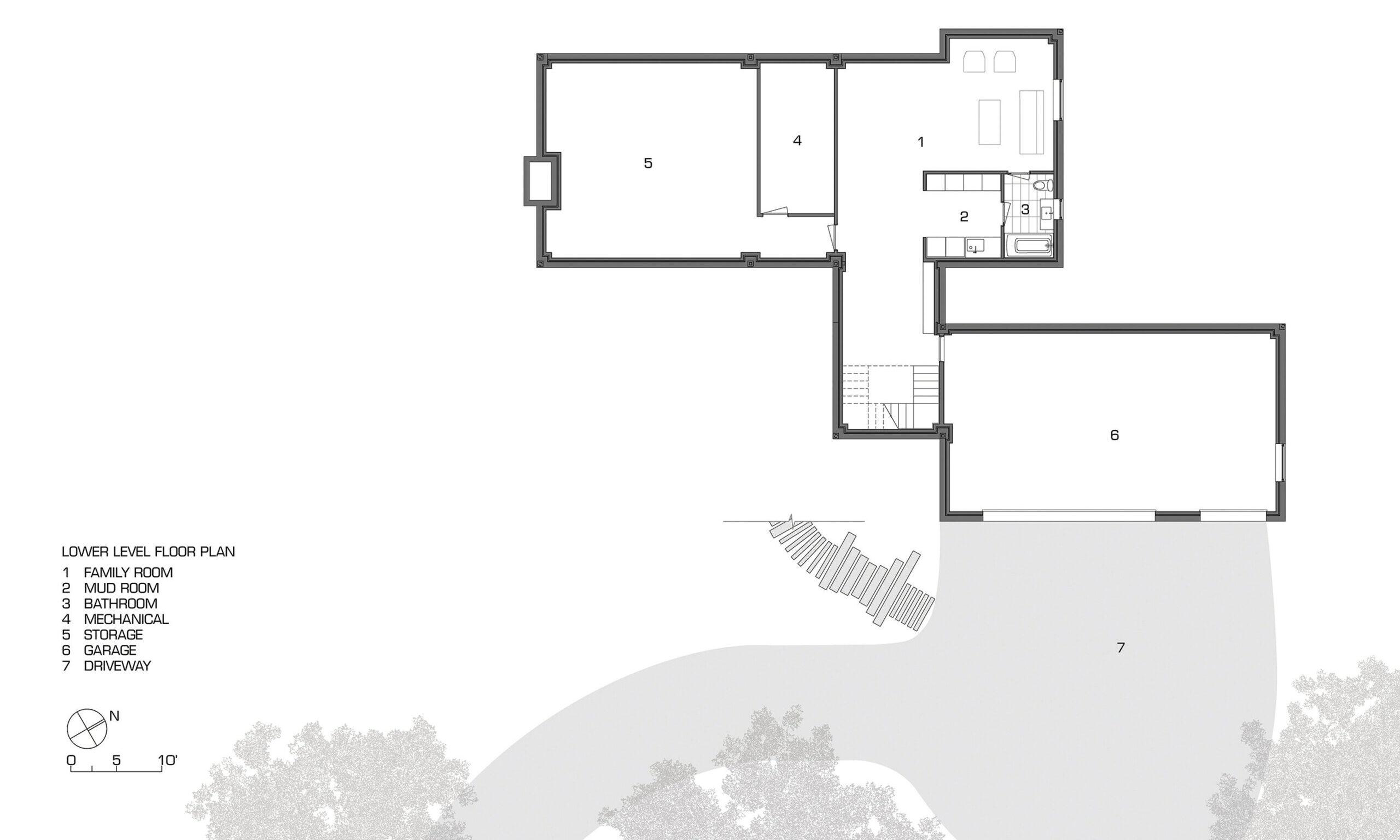
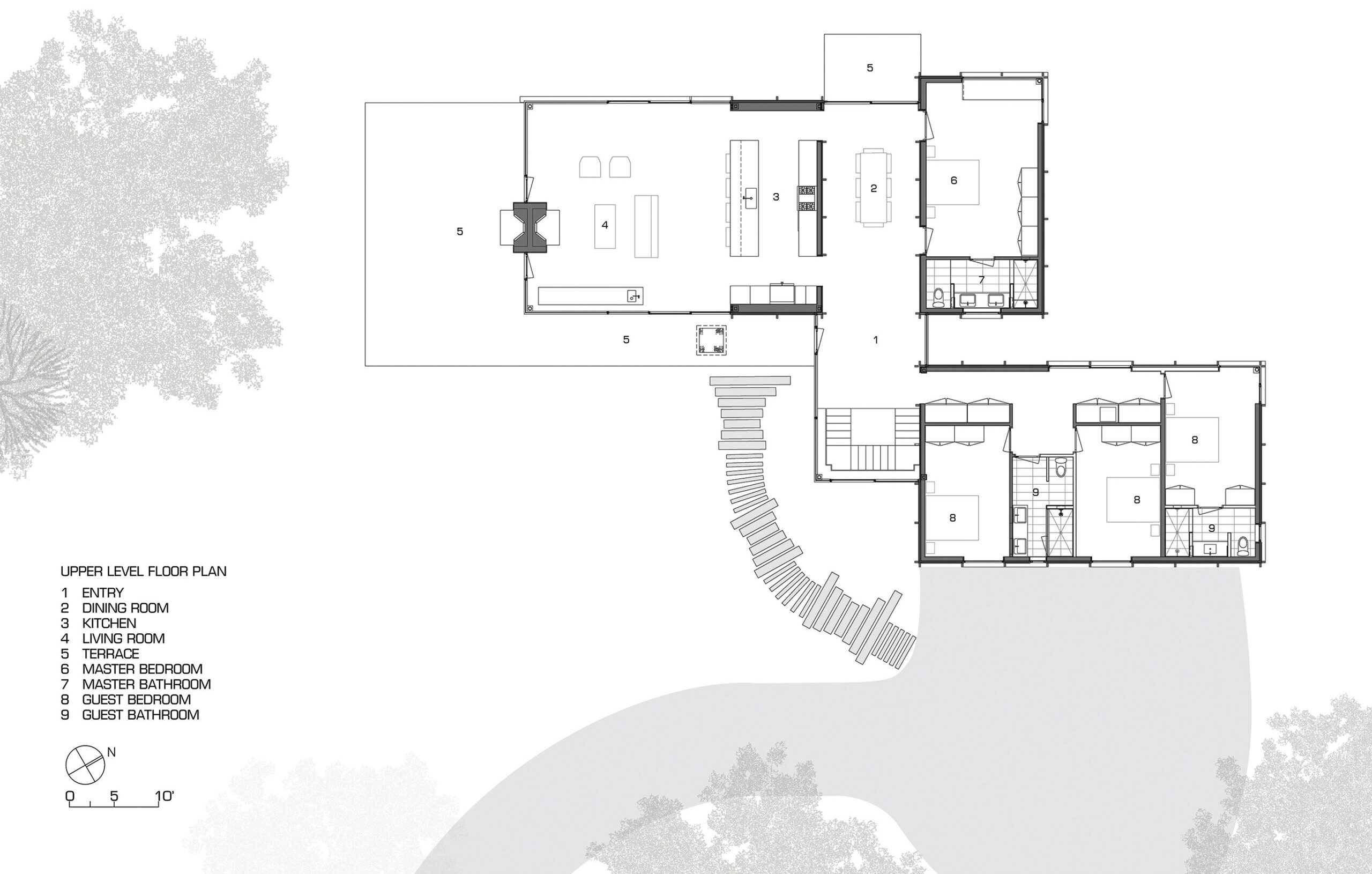
Michigan Lake House by Desai Chia Architecture with with Environment Architects, Leelanau County, Michigan
For Desai Chia, staying small is not a constraint but a conscious strategy. Their six-person studio offers something larger firms often can’t: direct, day-to-day engagement with principals on every commission. That intimacy leads to surprising opportunities. For example, a family that once hired the studio for a residential project later asked them to design offices at Hudson Yards. Another client, initially commissioning two office projects, turned back to them years later for an urban penthouse.
This typological fluidity is born of a telling facet of the New York studio’s business — repeat clients often return to the studio with new commissions. These project lineages reveal the appeal and trust in the studio’s working method, where designs and even aesthetics are not pre-determined. Clients do not seek out the firm for a replicable architectural concept; instead, they value Desai Chia’s unique brand of collaborative design experience — their method of working rather than a preconceived result.
Rather than being a hindrance, the firm’s nimbleness is a boon to such projects. The studio is a tight-knit group, all of whom are architecturally trained but interdisciplinary in their approach. Residential expertise may inform institutional commissions, while office projects can channel domestic atmospheres. Every program becomes a chance to test ideas from overlapping disciplines, yielding unique results. As Chia puts it, they “embrace quirky aspects and associations of form and function.”
Meanwhile, the firm’s size does not limit the scale of any individual project. Partnering with other architecture and engineering firms allows them to take on larger commissions. Seeking out collaborators with complementary skill sets allows Desai Chia to lead the design and process with benefit of additional staff power. Everyone benefits in these larger, collaborative commissions.
Signature Projects and Design Principles
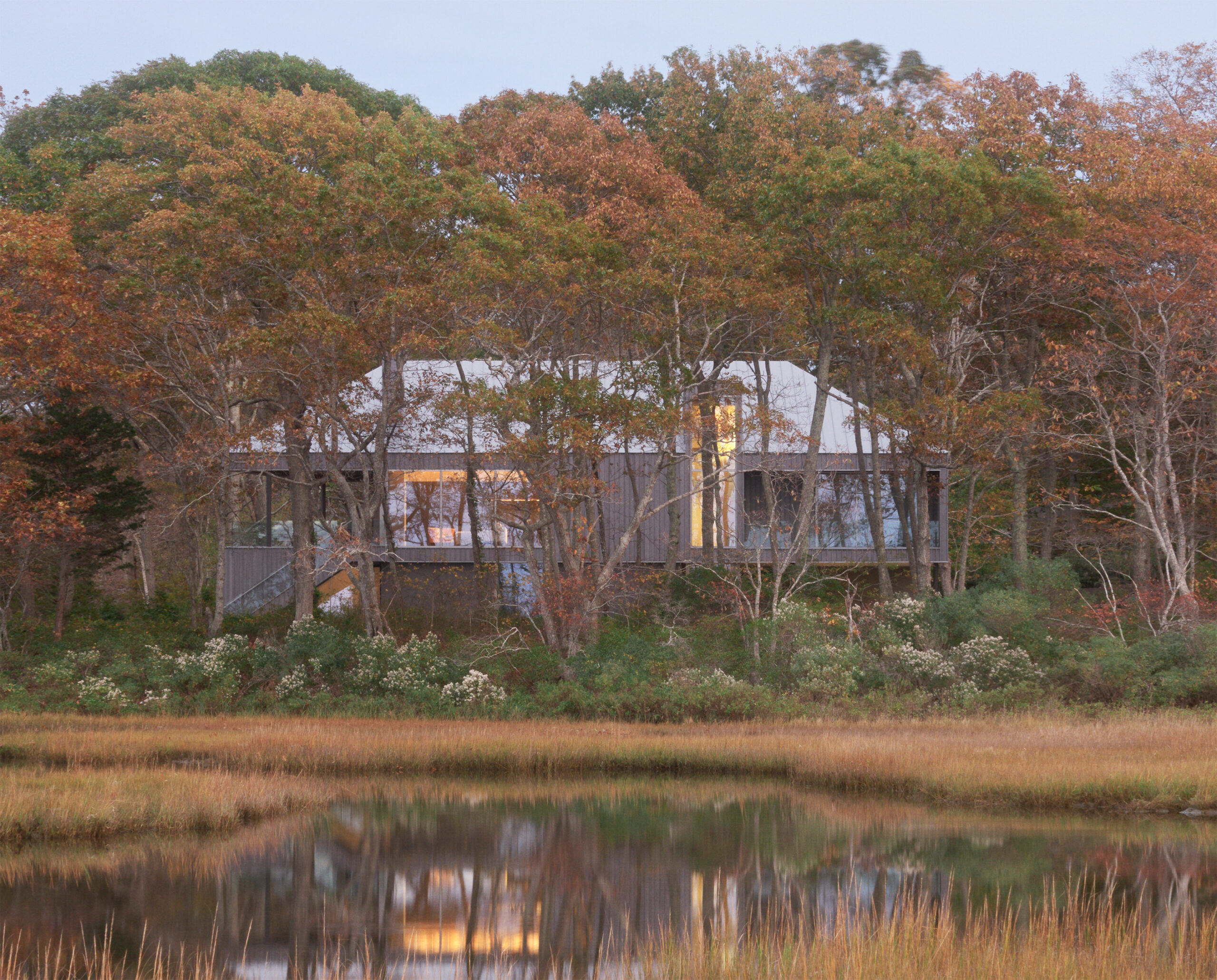
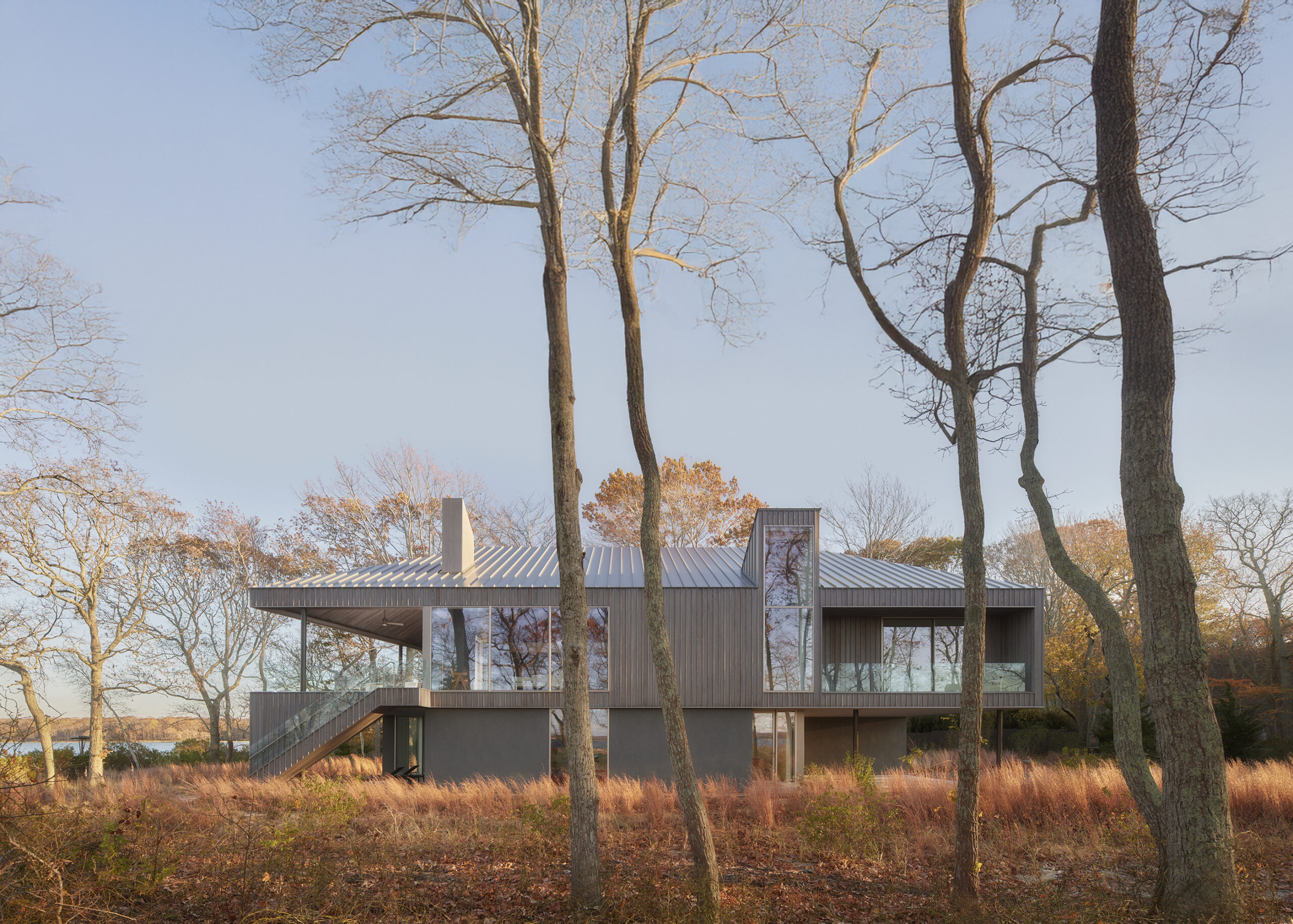
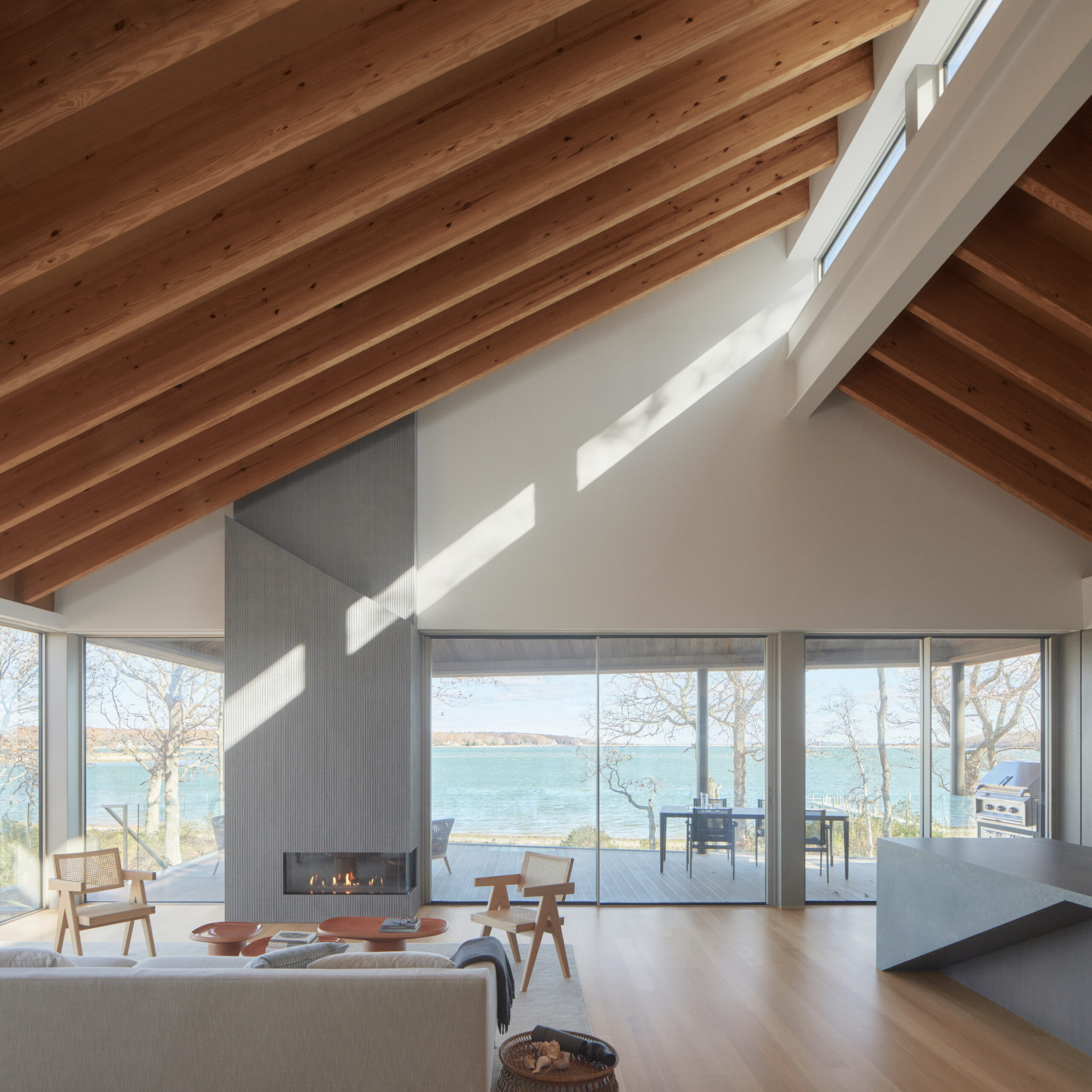
Osprey House by Desai Chia Architecture, Shelter Island, New York
Over three decades, Desai Chia has built a portfolio that resists easy categorization yet remains instantly recognizable for its sensitivity and craft. The studio’s projects are designed to endure not only physically but generationally. For a home, that might mean asking whether future grandchildren will still want to live there. For institutions, it’s imagining how the next student generation will experience a space. For offices, it’s about leaving behind a legacy for those who inherit the company. This kind of long-view thinking positions the firm not only as a design studio, but as a contributor to how architecture shapes culture over time.
Take, for example, the LM Guest House, which envelopes a warm, wooden core in a 360-degree vitrine of glass walls that are supported by a robust steel frame and completed with a suite of sustainable systems, including geothermal heating and cooling. It is a minimal pavilion that exemplifies some of the recurring features that underlie the firm’s work: structural precision, prismatic massing and attunement to the environment. Meanwhile, Michigan Lake House pushes these environmental stewardship further, using a unique roof form to capture stormwater and reclaimed dying ash trees from the site’s ailing forest (the area has been devastated by the ash borer beetle in recent years) to shape the interiors. Collaborating with Delta Millworks, the firm also introduced shou sugi ban siding to one of the first residential projects in the U.S., a material now widely embraced for its durability and expressive character.
In Manhattan, the Photographer’s Loft tells another story: first completed in the studio’s early days, the project was revisited 20 years later for a new client. Raw steel, wood and lighting details transformed the space into a live–work environment, demonstrating how the architects see design as an evolving conversation across decades. And in rural settings, such as the Osprey House, Desai Chia’s work achieves a quiet refinement — simple forms infused with an airy atmosphere, which are honed to respond to the ecosystems of the biodiverse wetlands and coastal landscape. Reveling in such juxtapositions seemingly amplifies the qualities of both the built and natural; their work revels in the harmony between the two without eliding them.
Expanding Horizons: Global Work and Contextual Sensitivity
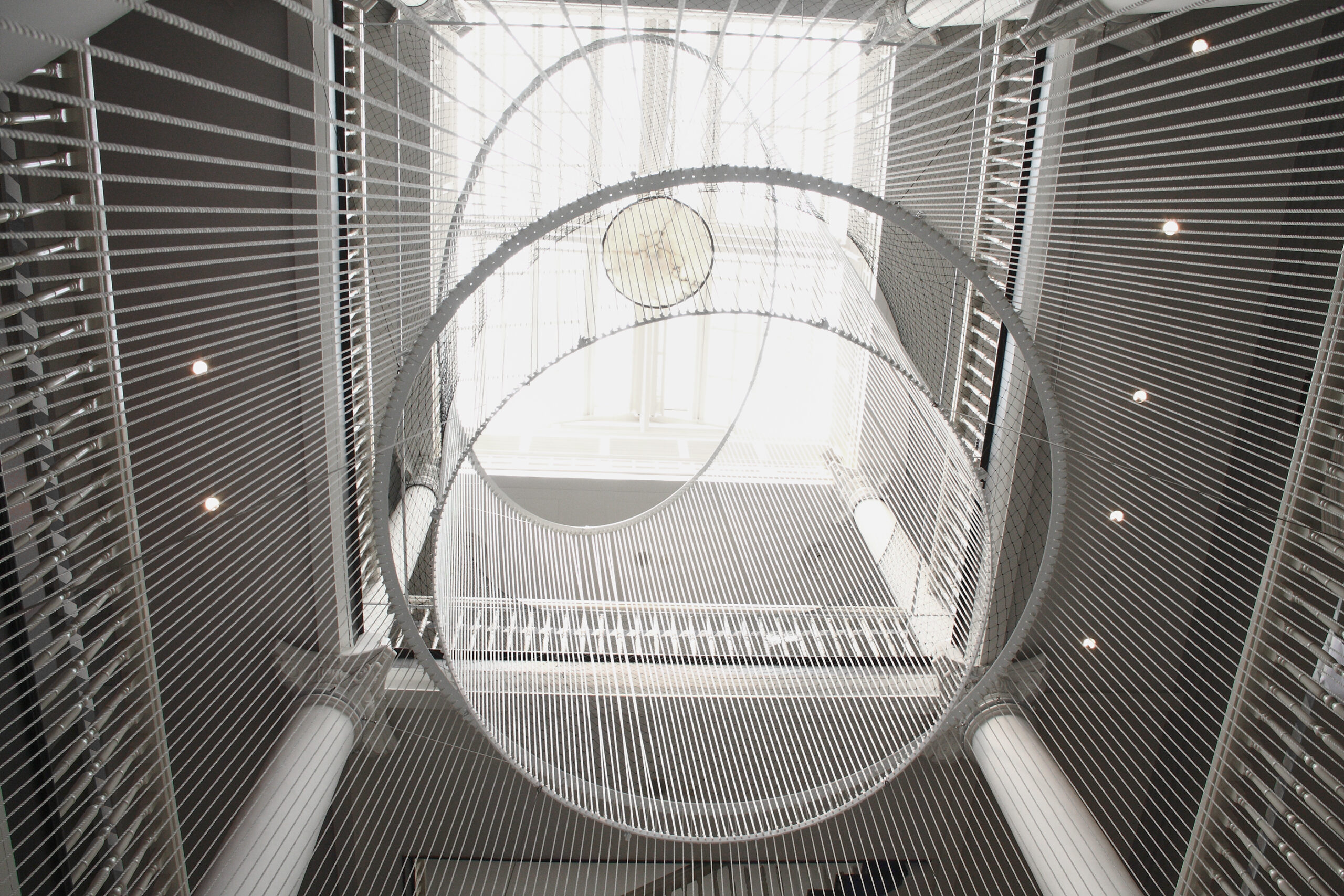
Luminous Depths by Lee Mingwei in collaboration with Desai Chia Architecture, Singapore
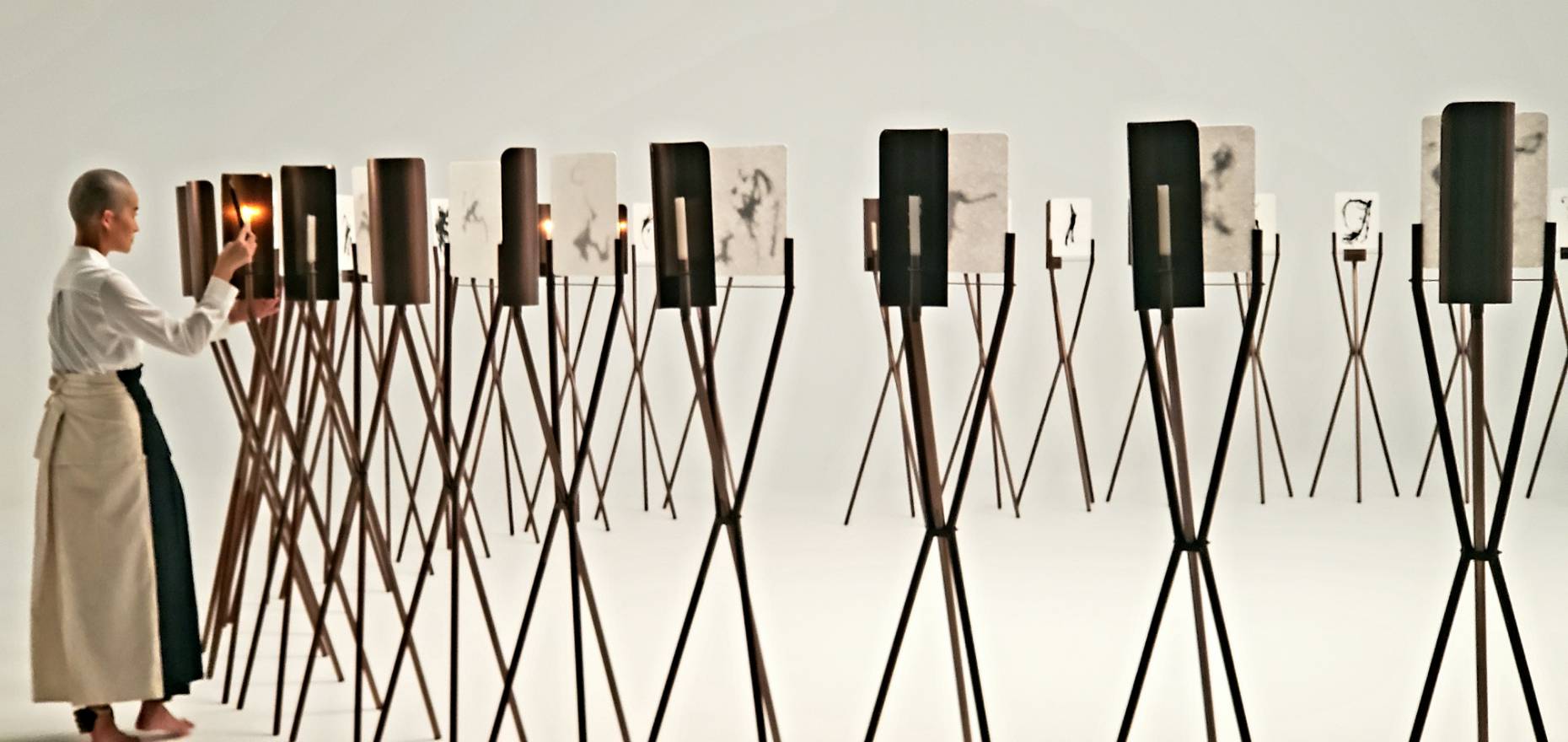
Chaque Souffle Une Danse by Lee Mingwei in collaboration with Desai Chia Architecture, San Francisco, California
While most of the studio’s work is rooted in the U.S., Desai Chia occasionally expands their practice across international borders. Back in 2013, their team collaborated with the Taiwanese artist Lee Mingwei to design a 3-story installation in the central atrium of Singapore’s Peranakan Museum. (Over a decade later, they repeated the partnership, this time for the artist’s first major US exhibition in San Francisco.)
More recently, they have received commissions in Costa Rica and for a remote Caribbean island — unusual opportunities for a small firm. In the case of the former, the client discovered them through Architizer and other online platforms, proof that recognition travels far in today’s digital landscape. Yet, rather than treating the new location as a challenge, the architects saw it as an invitation to learn. This genuine curiosity is a vital element of their success.
“How a building interacts with its environments is very important to us, and we do a lot of research on climatic experiences across the course of a day, a season, and a year to learn how the building can respond and react,” Chia reflects. “As they engage with their building, we want our clients to see how nature, natural light, and the surrounding site features interact with and shape the architecture.”
Research into local climate and cultural context is not a box to check but a driving force, which is palpable in the resulting buildings. Daily rhythms, seasonal changes and the genius loci of the site all shape the design.
Best Small Firm
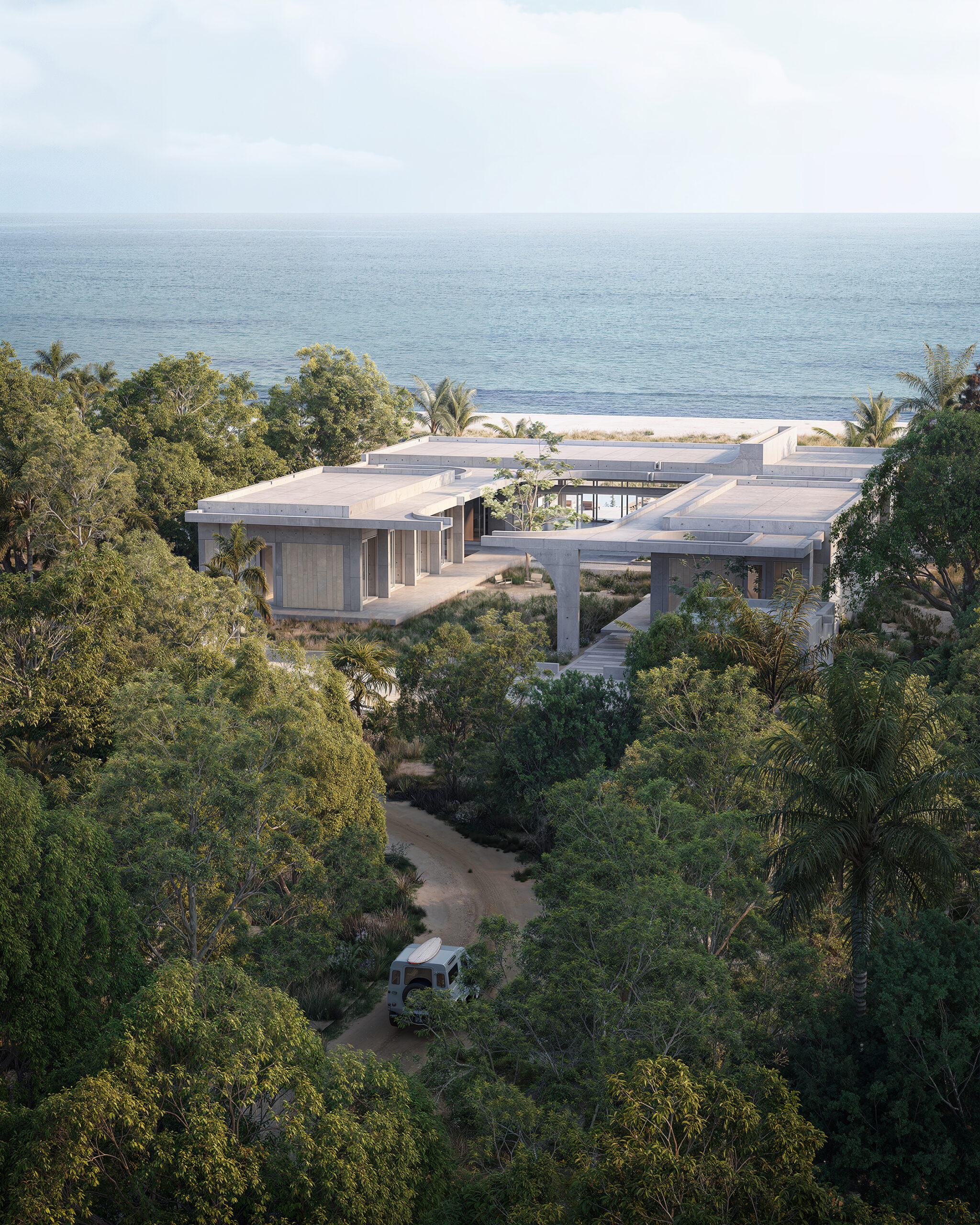
Caribbean House by Desai Chia Architecture, Concept (planned for construction) on a remote Caribbean island
In the three decades that have passed since Desai Chia was founded, a lot has changed in both architecture and society more broadly. Yet, as Chia explains, they “continue to keep [their] foundational principles as guiding themes throughout each project. It’s a tussle back and forth to keep evolving the ideas and explore new forms and ways of living, learn from each project, chase the details and continue to refine them, and always seek enduring, inspiring architecture that will continue to renew people’s sense of awe and beauty.”
This philosophy, evident in Desai Chia’s built work, is at the heart of their most recent accolade: being named the Best Small Firm in the 13th Architizer A+Awards. Notably, the award acknowledges not one building but the connective arc of excellence in a thirty-year body of work, reflecting an evolution and studio culture that is constantly learning and never settling.
The award, for Chia, is about more than recognition. “When the A+Awards acknowledges a firm’s body of work that has been shaped and transformed over 30 years — and that they recognize that the evolution of a small firm is substantial and meaningful — that’s a powerful honor.” It is also a reminder that architecture is not only about singular landmarks but about cumulative influence: the way projects build on one another, the relationships formed with clients and collaborators, the refinement of details and principles across decades.
Desai Chia Architecture proves that a six-person studio can hold its own on the global stage — not by being bigger, but by approaching each project with genuine curiosity and an attentive ear.
This article was produced in partnership with Desai Chia Architecture as part of an A+Awards special feature series. Top image: Michigan Lake House by Desai Chia Architecture with Environment Architects, Leelanau County, Michigan
The post The Power of Staying Small: Desai Chia’s Architecture Without Borders appeared first on Journal.










































