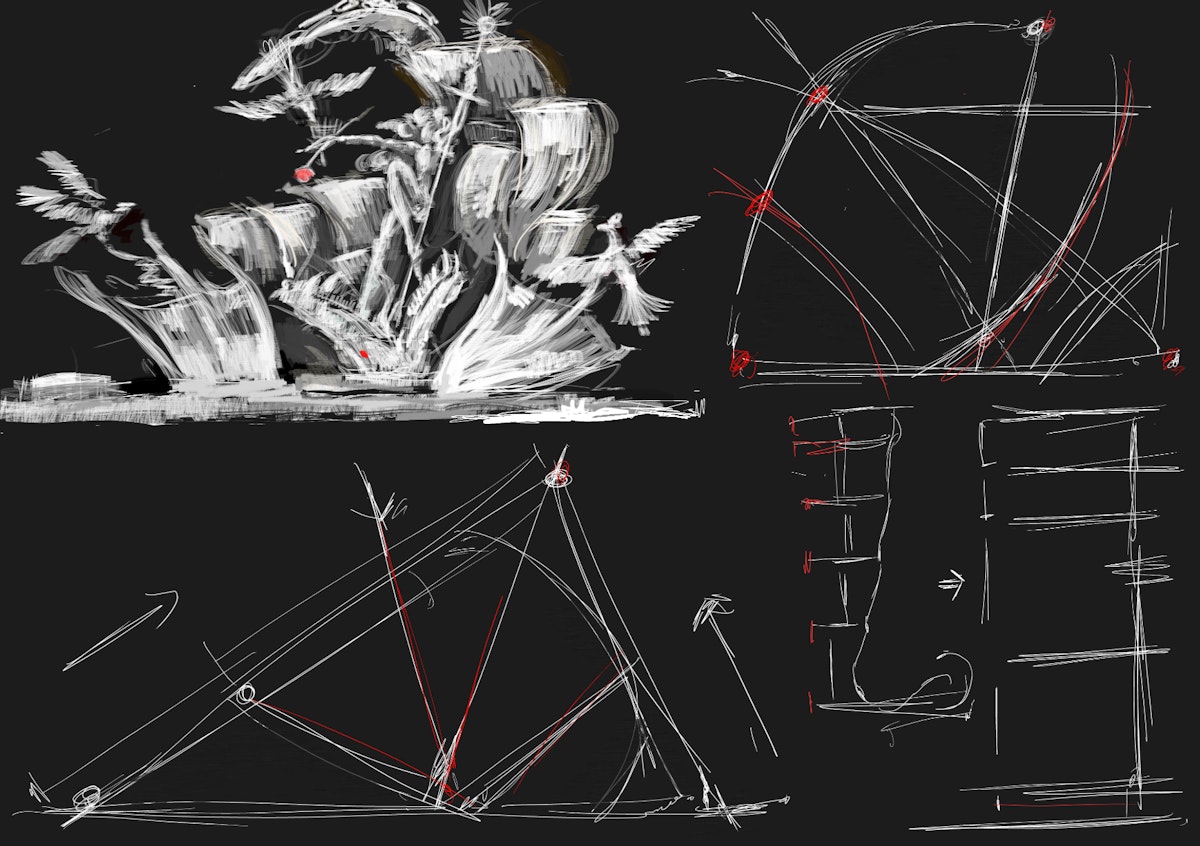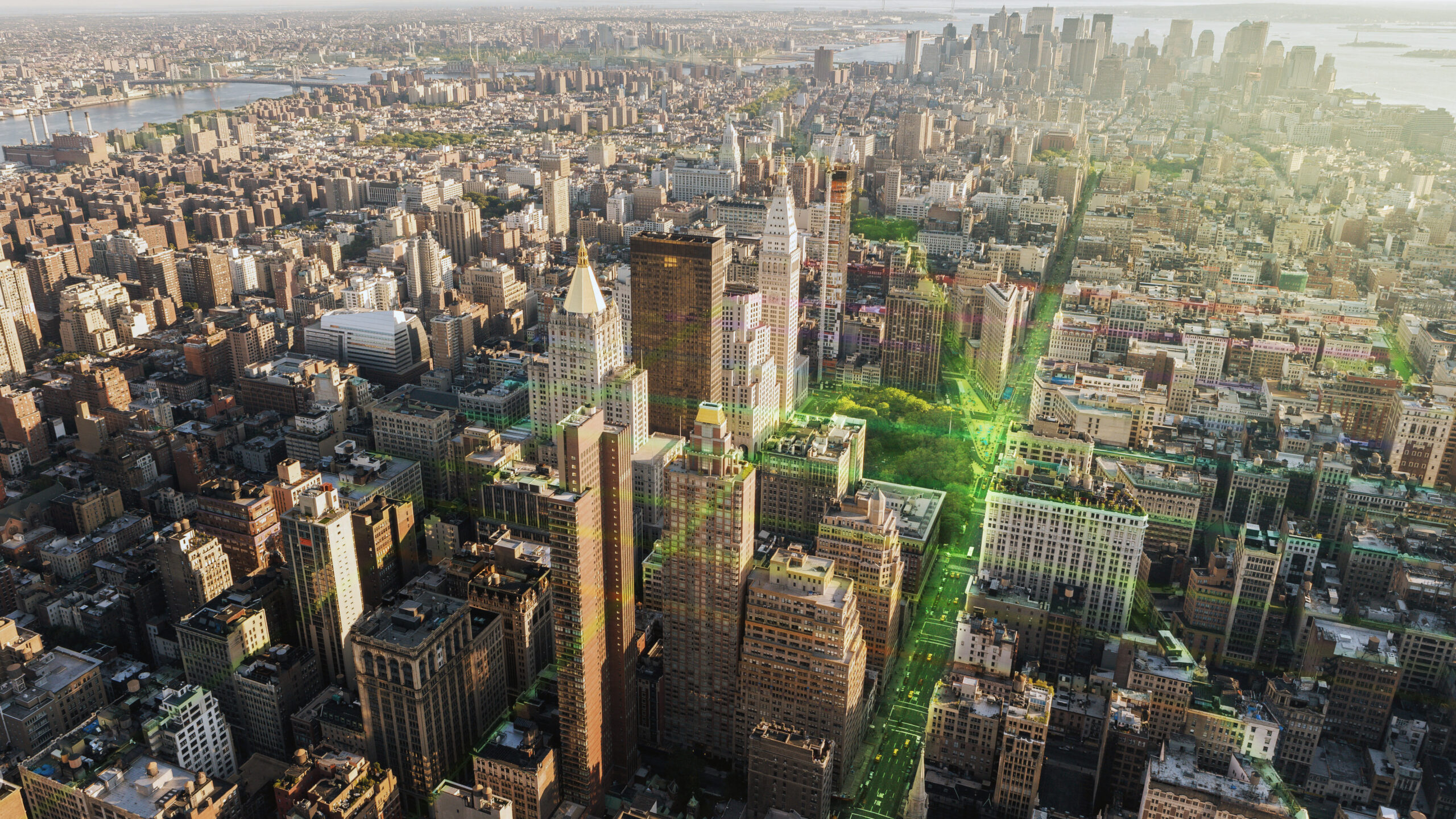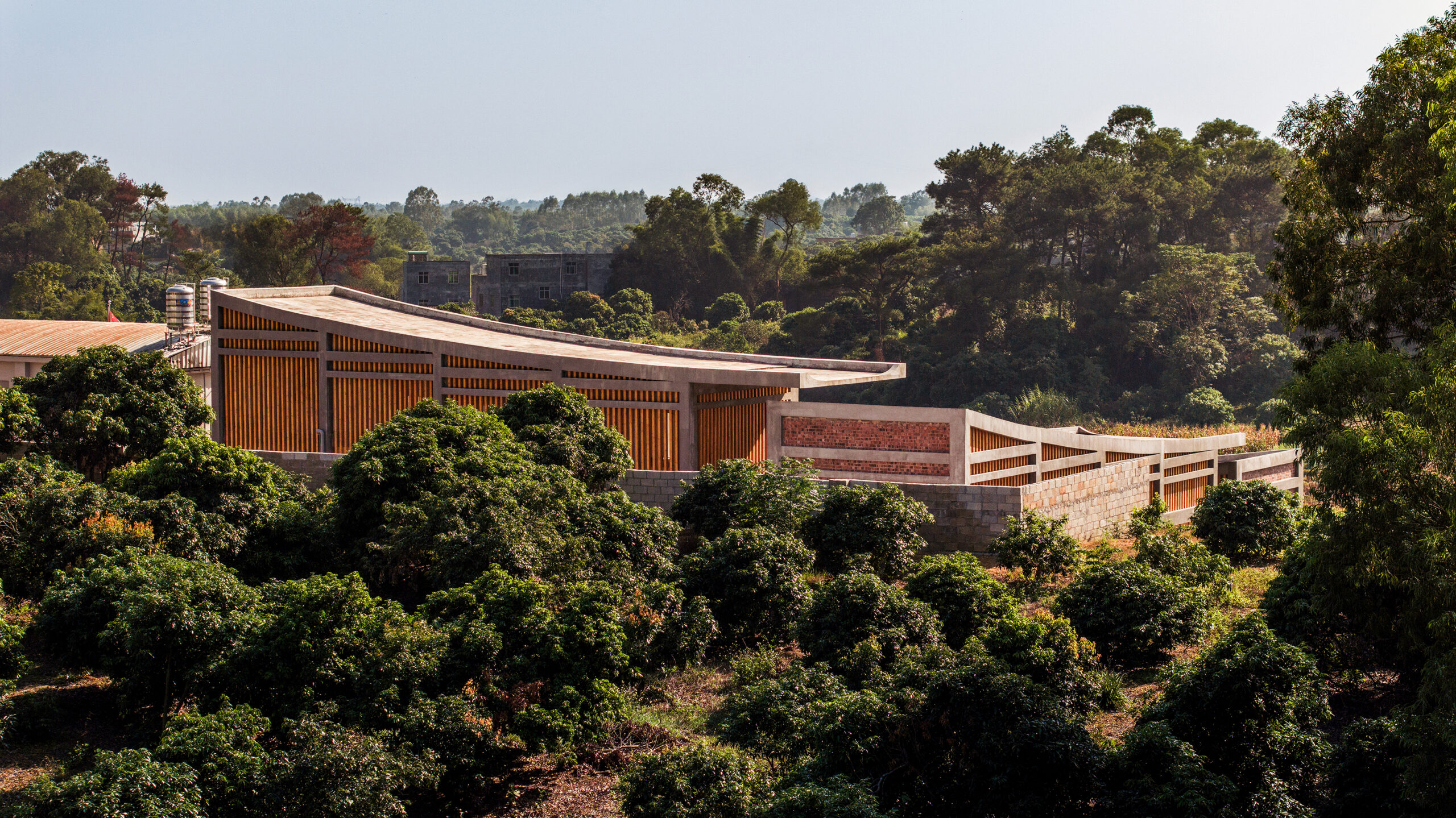Recursive Staircases and Spatial Paradoxes: M.C. Escher-esque Architecture
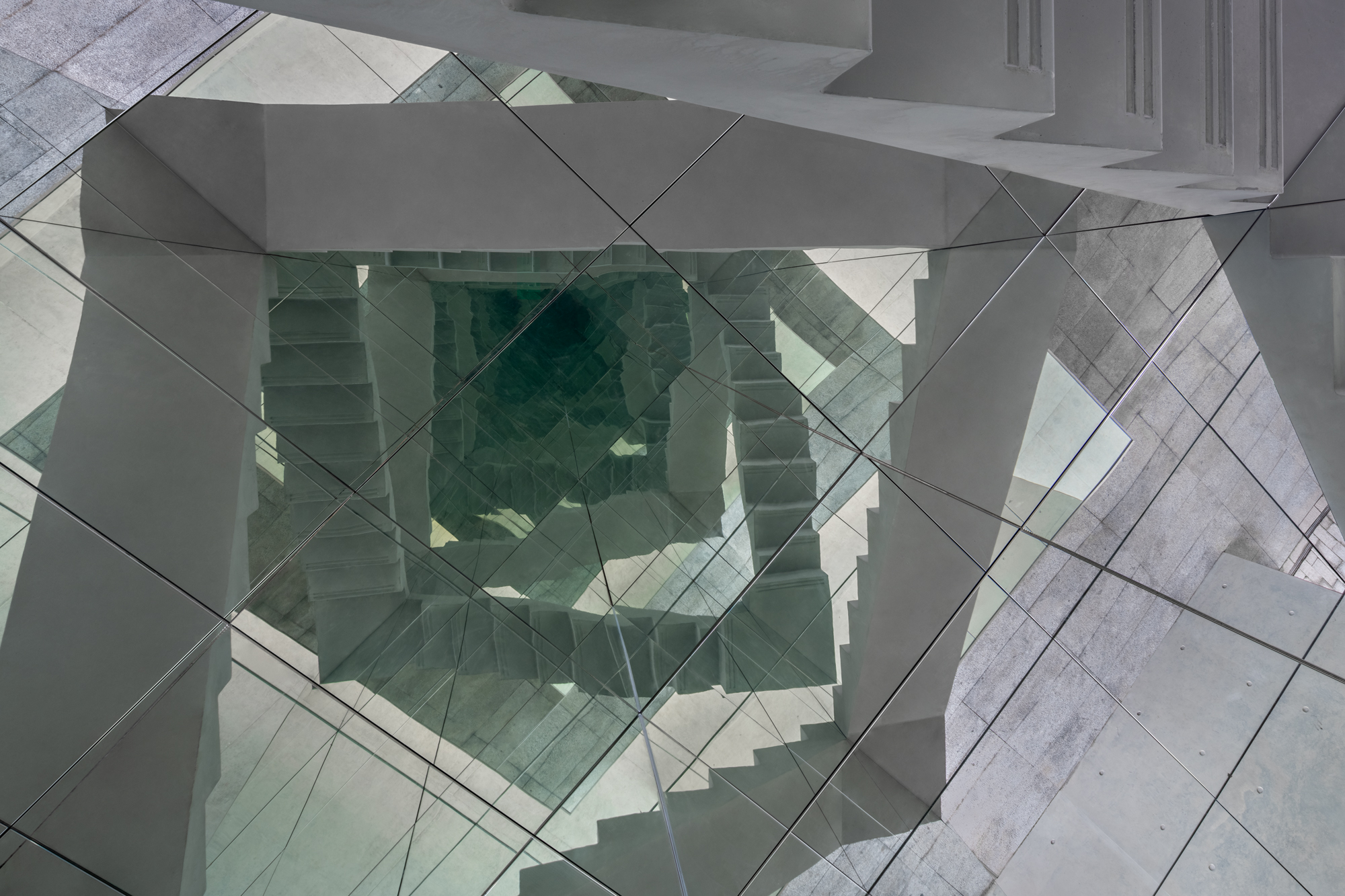
Architects: Want to have your project featured? Showcase your work by uploading projects to Architizer and sign up for our inspirational newsletters.
Few artists have captivated the architectural imagination quite like M.C. Escher. Known for his mathematically precise lithographs and woodcuts — images that twisted perception and redefined logic — Escher’s work explored impossible geometries, recursive staircases and spatial paradoxes. From his famous print Relativity, where gravity seems to operate in multiple directions, to the endlessly looping staircases of Ascending and Descending, Escher’s art challenges the viewer’s assumptions about reality itself.
Yet, though his images are clearly architectonic in nature, Escher treats architecture as a medium of visual play, conceptual layering and spatial contradiction. And so, his 2D optical illusions do not lend themselves to easy translation into 3-dimensional built form. Where Escher used flat surfaces to simulate spatial impossibilities, architects must grapple with physical and programmatic constraints. If architects were ever to win a commission where such confounding spatial experiences are desired, their challenge would not merely be to mimic illusion, but rather to construct experiences that play with perception while remaining functional, navigable and inhabitable.
Today, several designers and architects are taking up that challenge, crafting interiors and buildings that evoke Escher’s artistic sensibilities. Whether through staircases that loop and fragment, mirrored surfaces that multiply space, or sculptural forms that resist logical reading, these projects explore the blurred boundary between what is seen and what is built. This article showcases contemporary architectural works that channel the spirit of Escher — not merely as homage, but as a jumping off point for spatial and structural experimentation.
Chongqing Zhongshuge Bookstore
By X+LIVING, Chongqing, China
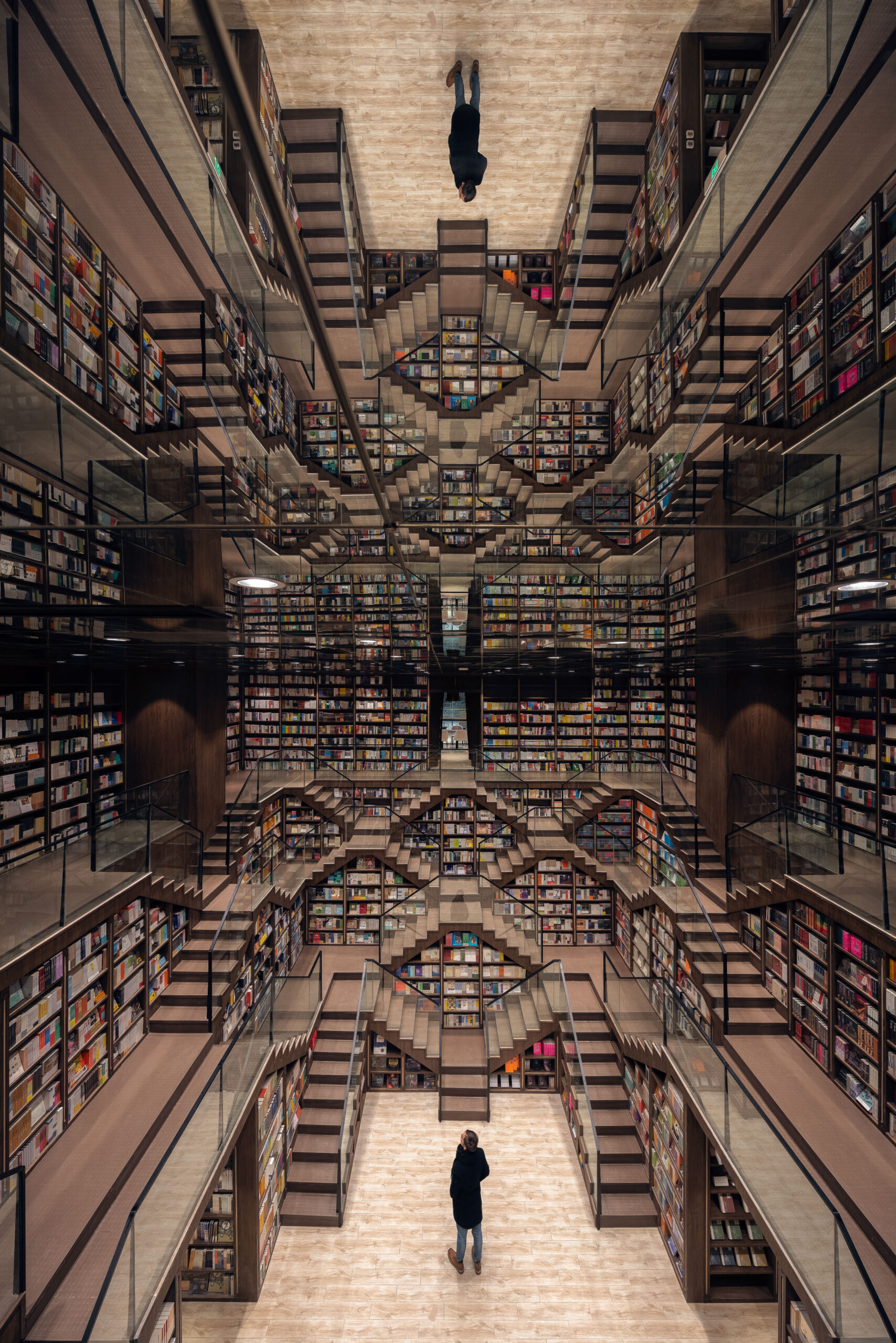 Spatial spectacle is the obvious phrase to describe the Zhongshuge Bookstore, where mirrored ceilings and layered staircases form a vertiginous visual labyrinth. In the iconic “ladder hall,” stairs that double as amphitheater seating and bookshelves are stacked in tessellated symmetry. A mirrored ceiling intensifies the illusion, creating an infinite cascade of steps and stories that evokes M.C. Escher’s impossible geometries.
Spatial spectacle is the obvious phrase to describe the Zhongshuge Bookstore, where mirrored ceilings and layered staircases form a vertiginous visual labyrinth. In the iconic “ladder hall,” stairs that double as amphitheater seating and bookshelves are stacked in tessellated symmetry. A mirrored ceiling intensifies the illusion, creating an infinite cascade of steps and stories that evokes M.C. Escher’s impossible geometries.
Meanwhile, reflections create a lively interplay between repetition and spatial inversion that tricks the eye, while circulation, seating and shelving all merge into a singular architectural element. The result is both playful and disorienting — a theatrical space where visitors are suspended between reality and illusion, much like the logic-defying prints that it evokes.
HAIKOU GAOXINGLI INSUN CINEMA
By One Plus Partnership Limited, Haikou, China
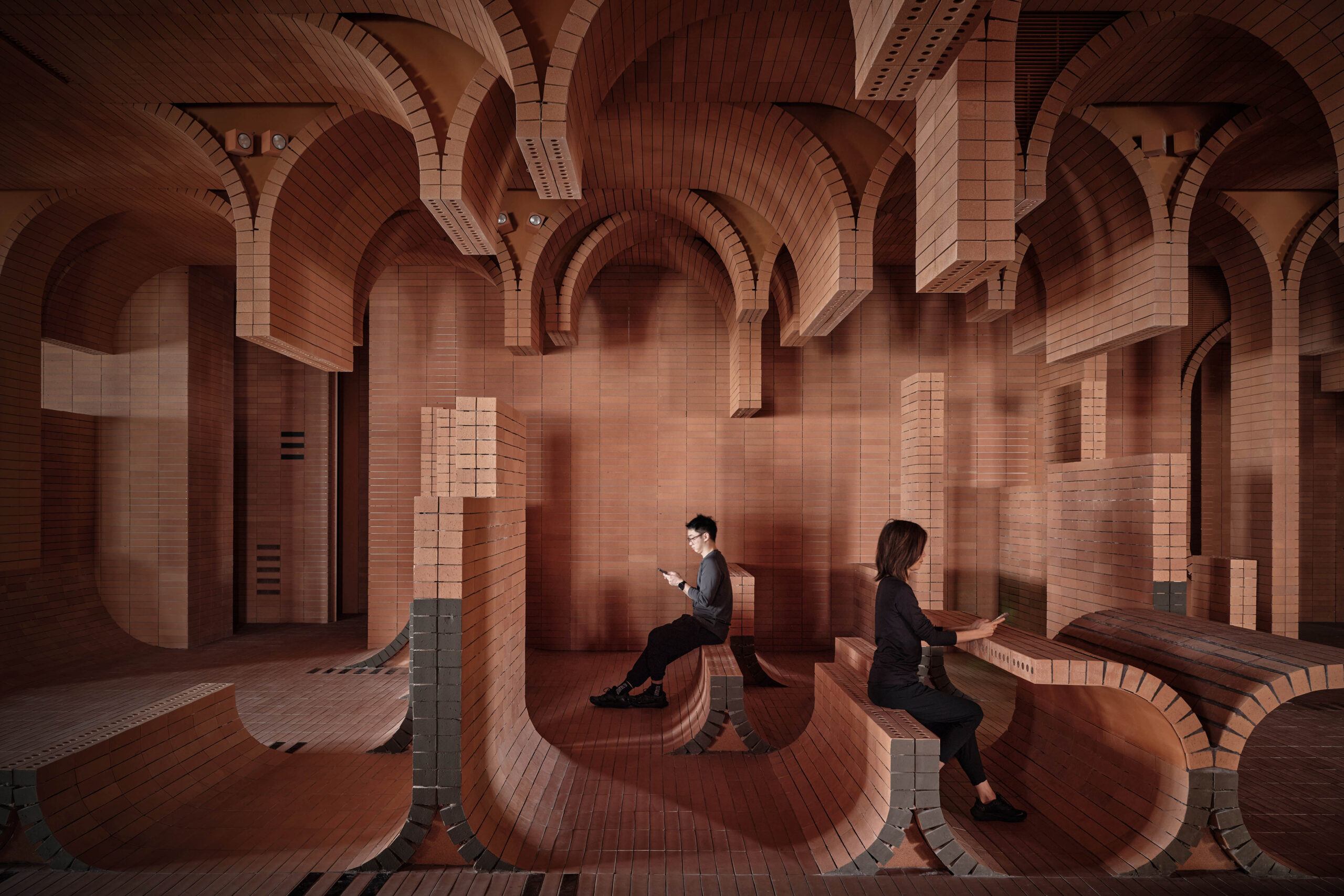
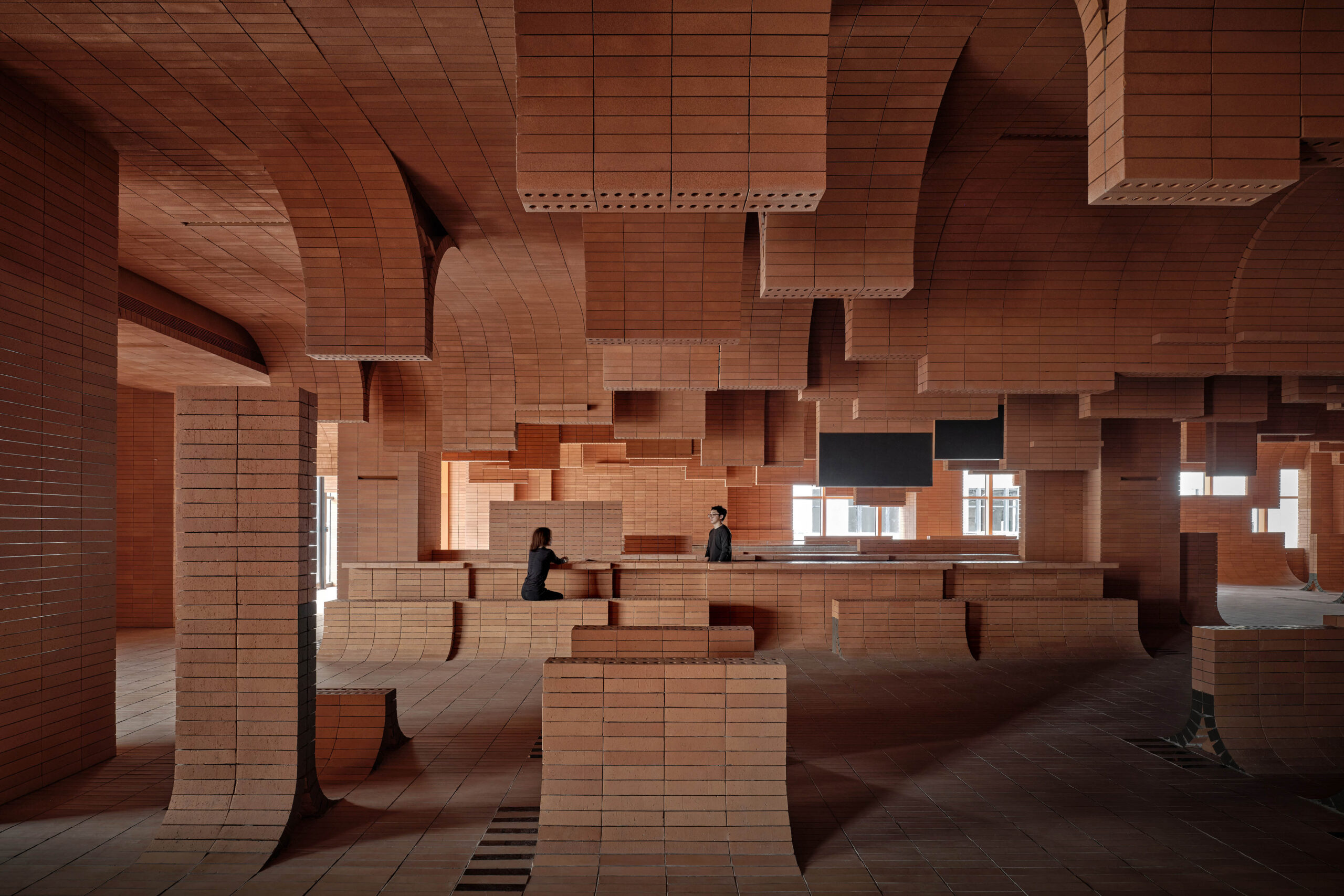
Photos by Jonathan Leijonhufvud
Undulating curves, inverted arches and looping forms amount to a spatial illusion worthy of M.C. Escher’s sketchbook in this surreal brick lobby. Designed by HONG Designworks, the room is built entirely of sand-colored bricks laid in meticulously bent, stacked, and curved geometries that rise from the floor and hang from the ceiling, blurring the lines between furniture, architecture and sculpture.
Visitors sit within the waveform forms, becoming part of the topography. No element is ornamental — curves serve as seating, counters, circulation paths and spatial dividers. The effect is both playful and monumental: a rhythmic, continuous field of warped brickwork that captures the flow of water, time and memory.
House of schools JKU linz
By querkraft architekten, Linz, Austria
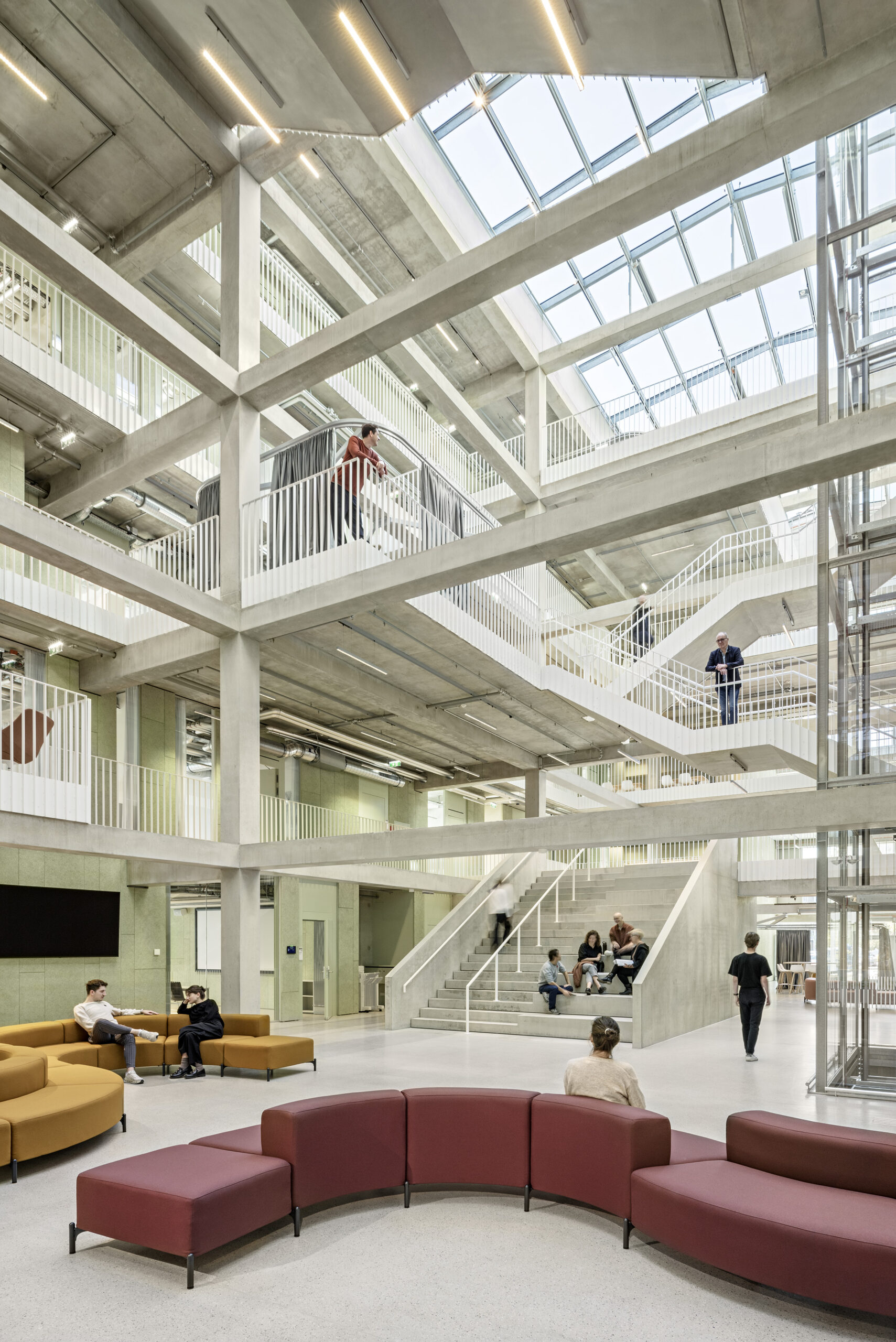
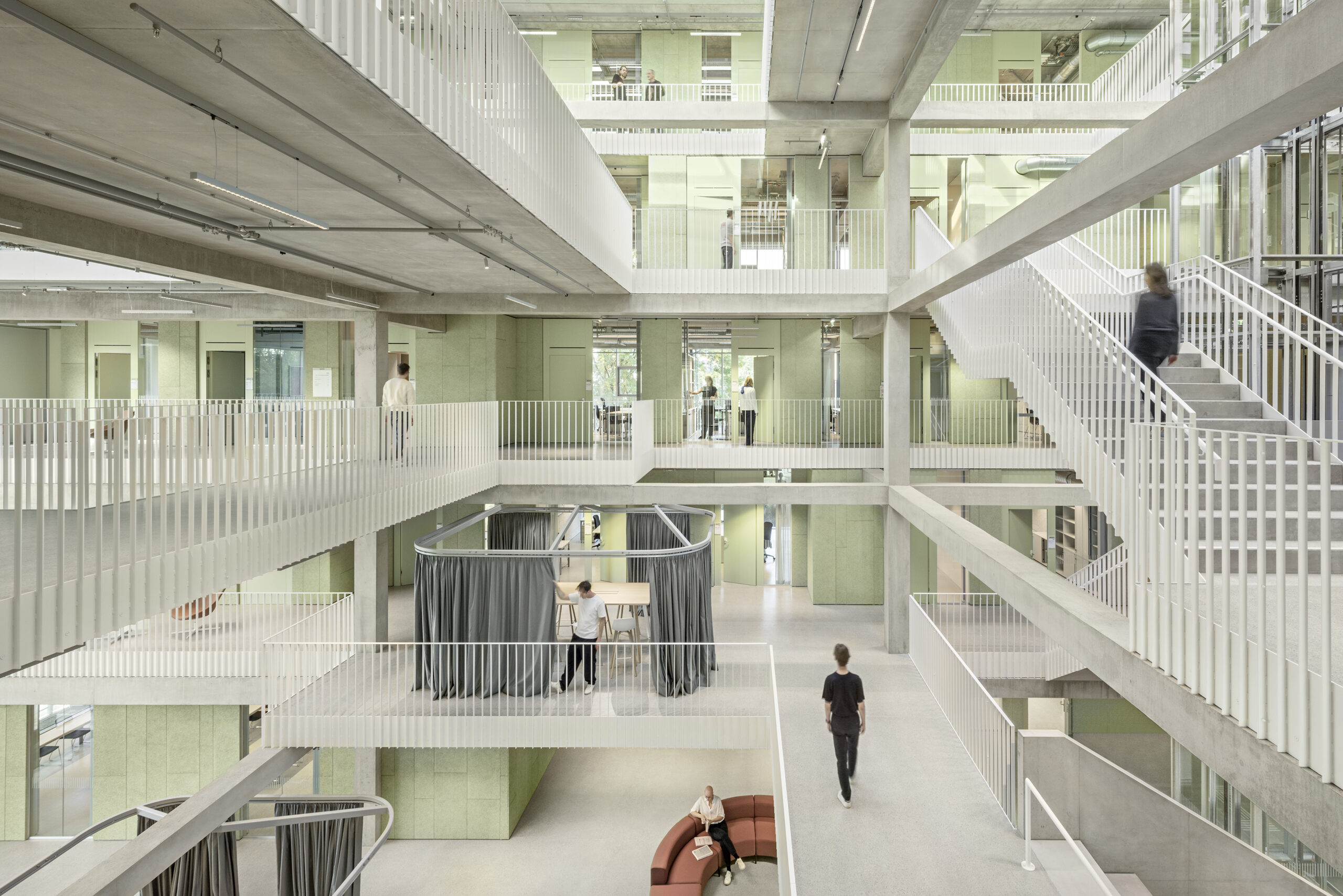
Photography by Hertha Hurnaus.
At first glance, the central atrium of House of Schools 1 resembles an Escher drawing translated into concrete. Layered staircases, shifting sightlines and exposed structural elements form a dynamic visual grid, where vertical and horizontal axes blur. Designed by Franz&Sue, the five-story academic building features a 30-by-30-foot (10-by-10-meter) concrete column grid that allows for open, reconfigurable interiors, enhancing spatial legibility while creating an architectural playground of stacked voids and diagonal movement.
The raw concrete and steel surfaces amplify the building’s spatial rhythm, while the atrium becomes a theatrical core, connecting offices and seminar rooms across levels. Floating walkways and crisscrossing stairs invite perpetual movement and new perspectives that mirror the recursive, dreamlike geometry that made Escher’s work so timeless.
Dream & Maze
By Studio 10, Guilin, China
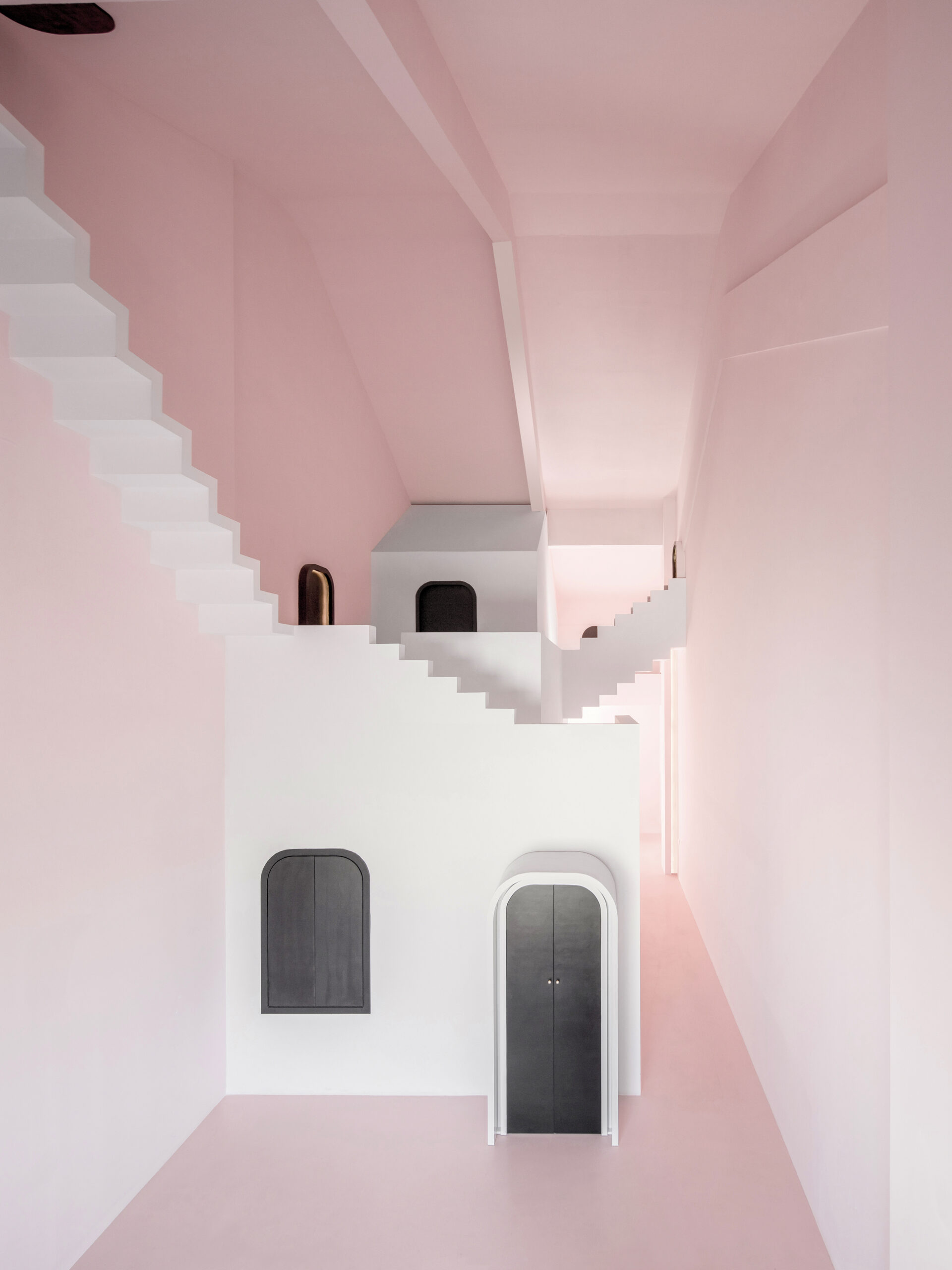
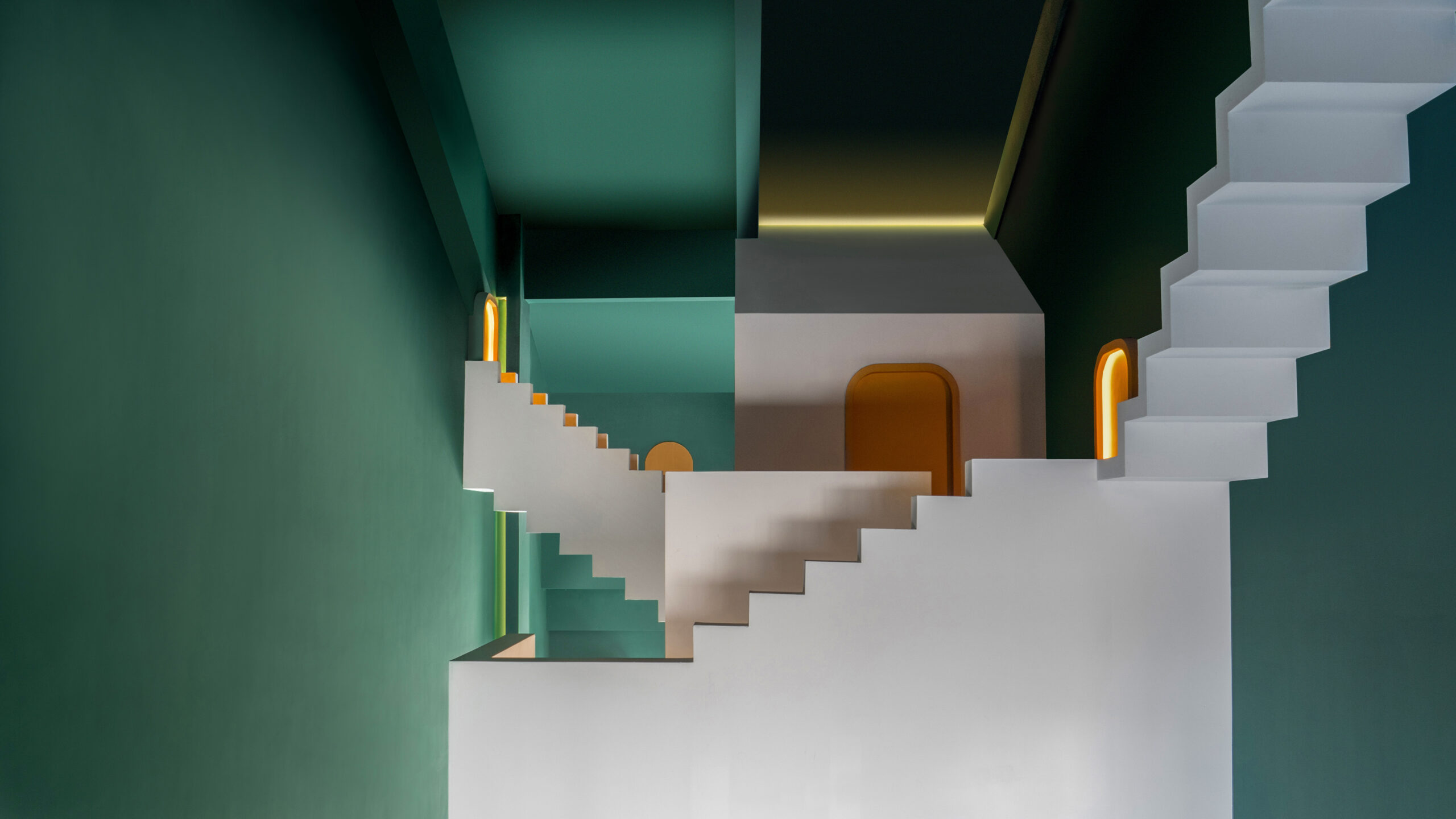
Photos by Chao Zhang
Studio 10 transforms two guest rooms into immersive spatial illusions directly inspired by M.C. Escher. In the “Dream” room, a pale pink-and-white palette softens a world where staircases lead nowhere, planes blur between two and three dimensions, and all real-world elements are hidden behind blacked-out doors. Light, shadow, and depth are manipulated to create a space that feels serene yet surreal.
In the “Maze” room, forest green surfaces frame gravity-defying stairs and gilded doors that suggest portals to imagined realms. By concealing functionality and heightening illusion, Studio 10 invites guests to step into a paradoxical environment — one where Escher’s impossible geometries are not just visual tricks, but fully inhabitable architecture.
The Wine: Ayutthaya
By Bangkok Project Studio, Ban Run, Thailand
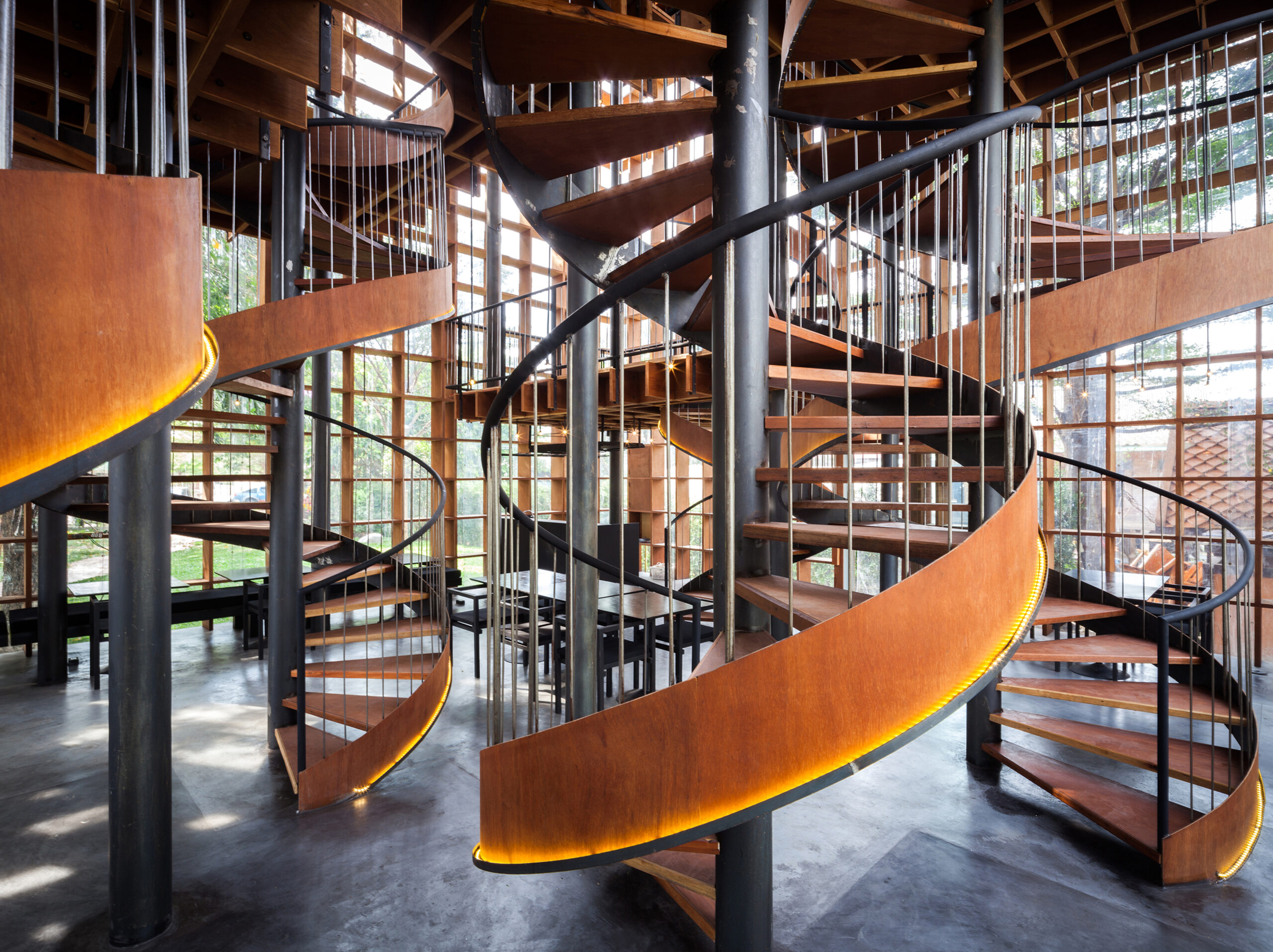
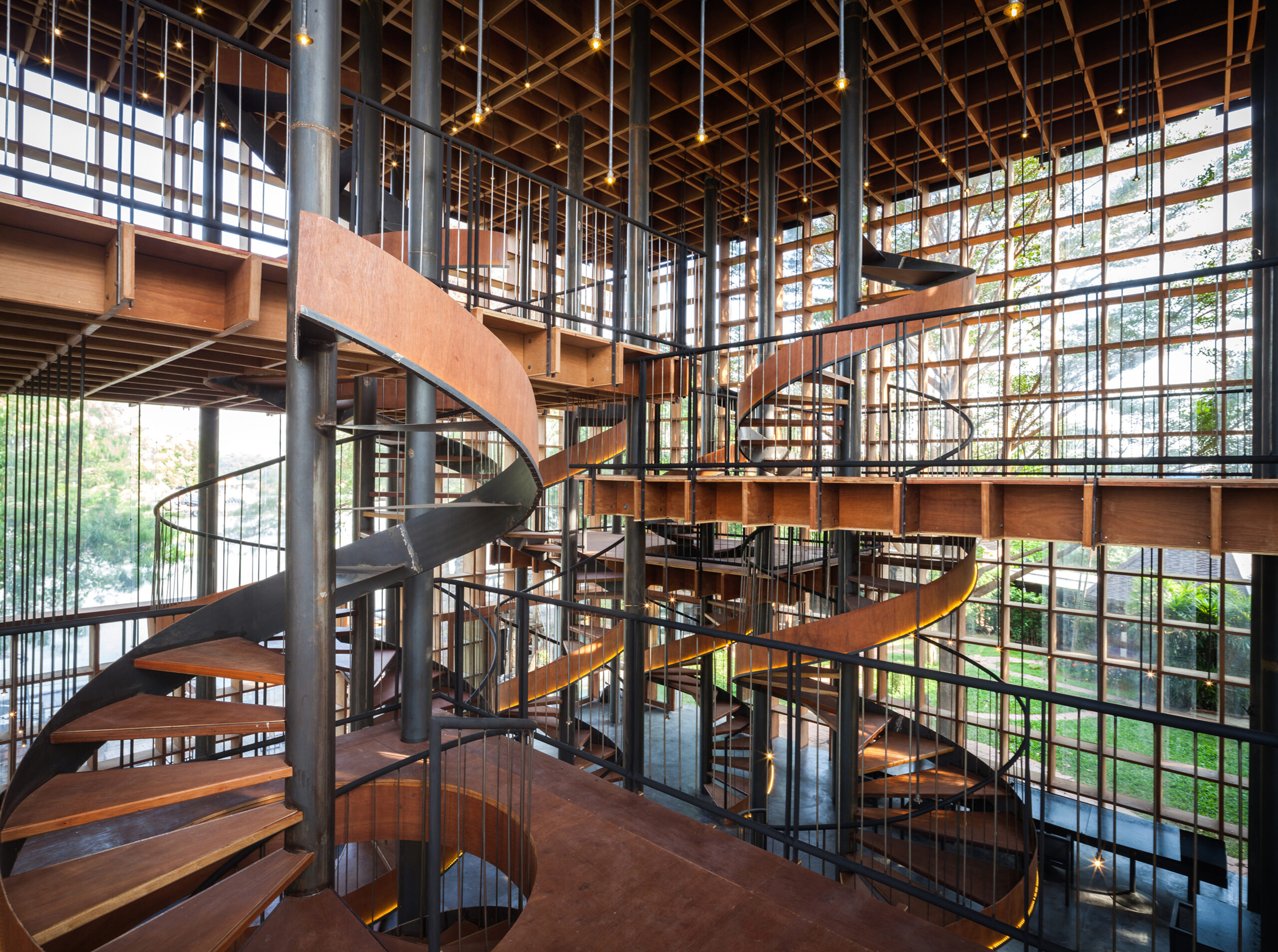 The Wine Ayutthaya explores new possibilities for spatial movement through a lattice of spiral staircases, interwoven platforms and shifting vantage points, amounting to an architectural homage to M.C. Escher’s layered, looping logic. Designed by Bangkok Project Studio, the structure is crafted entirely from steel-reinforced plywood, arranged in an exposed waffle system that merges floors, walls and roof into one continuous grid.
The Wine Ayutthaya explores new possibilities for spatial movement through a lattice of spiral staircases, interwoven platforms and shifting vantage points, amounting to an architectural homage to M.C. Escher’s layered, looping logic. Designed by Bangkok Project Studio, the structure is crafted entirely from steel-reinforced plywood, arranged in an exposed waffle system that merges floors, walls and roof into one continuous grid.
Inside, five spiral staircases spiral upward to four offset platforms, each framing distinct views of the Chao Phraya River. Circulation doubles as structural support, blurring boundaries between form and function. Light filters through the perforated plywood skin, softening interiors and scenting the air with wood and wine. This spatial choreography transforms a humble material into a layered, immersive experience.
Puma House
By Nendo, Tokyo, Japan
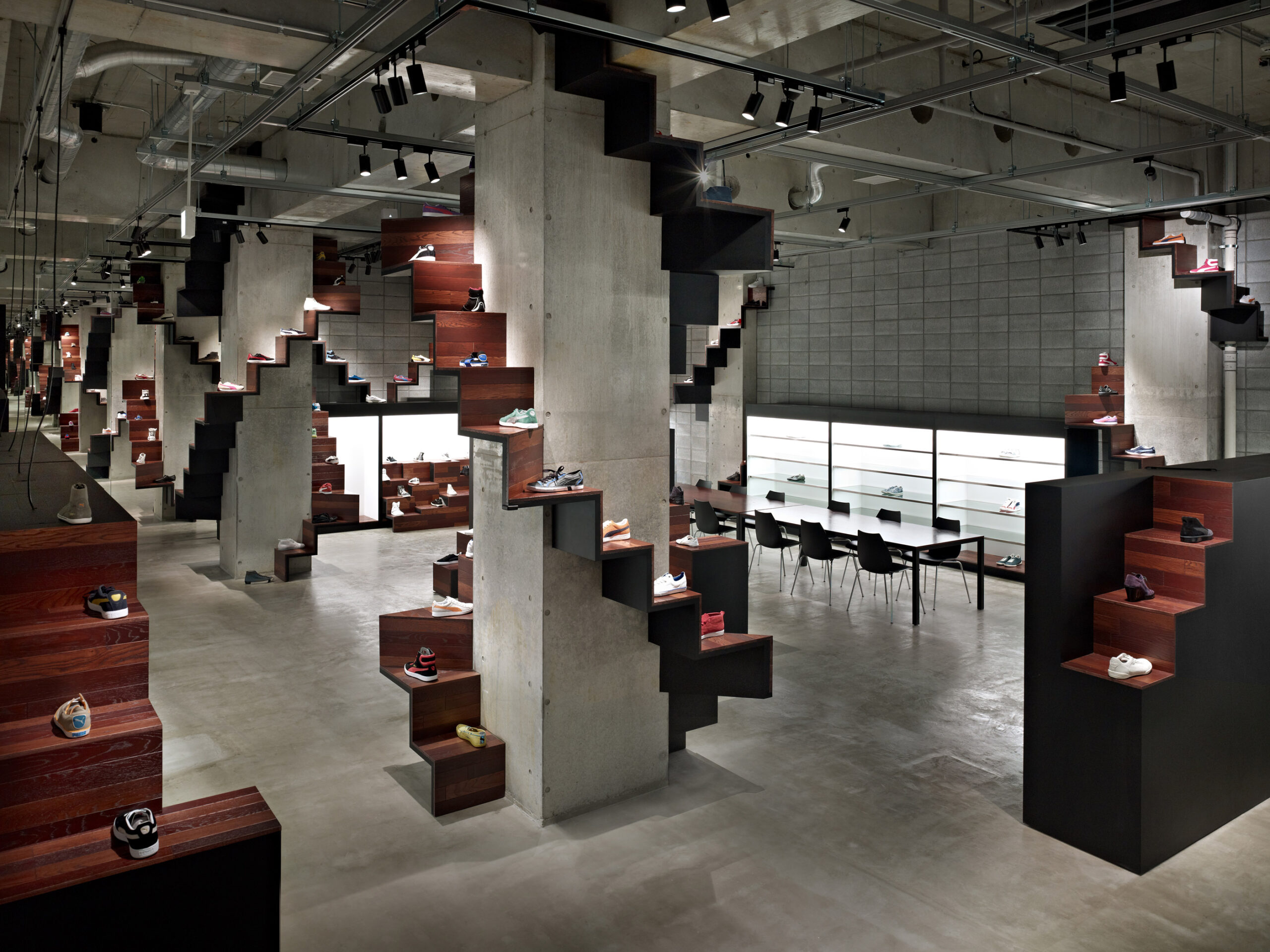
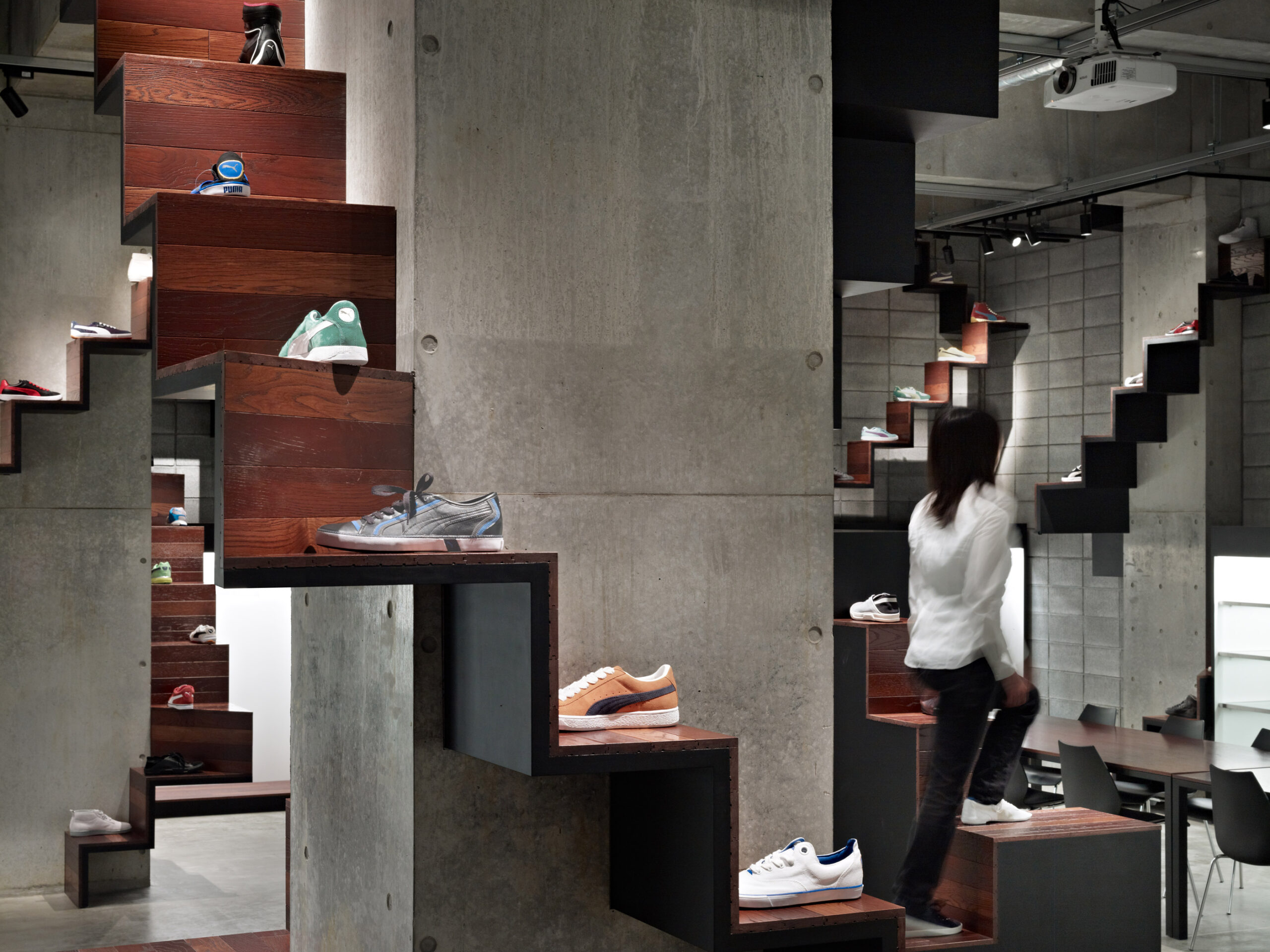 At Puma House Tokyo, staircases lose their function and gain new meaning. Designed by Nendo, this multipurpose showroom and press space is wrapped in sculptural, fragmented stairs that climb columns, wrap corners and float mid-air. These architectural “non-stairs” serve as display plinths for Puma’s sneakers, transforming the interior into a rhythmic field of movement and suspension.
At Puma House Tokyo, staircases lose their function and gain new meaning. Designed by Nendo, this multipurpose showroom and press space is wrapped in sculptural, fragmented stairs that climb columns, wrap corners and float mid-air. These architectural “non-stairs” serve as display plinths for Puma’s sneakers, transforming the interior into a rhythmic field of movement and suspension.
Echoing M.C. Escher’s impossible constructions, the design creates visual disorientation through its recursive geometry and skewed spatial logic. The rich wood treads contrast with raw concrete and minimalist fixtures, adding warmth while referencing stadium seating and podiums. Here, form follows concept: motion, athleticism, and abstraction converge in a dynamic space that encourages both visual play and physical exploration.
THE KNOWN, an installation
By Crossboundaries, Shenzhen, China
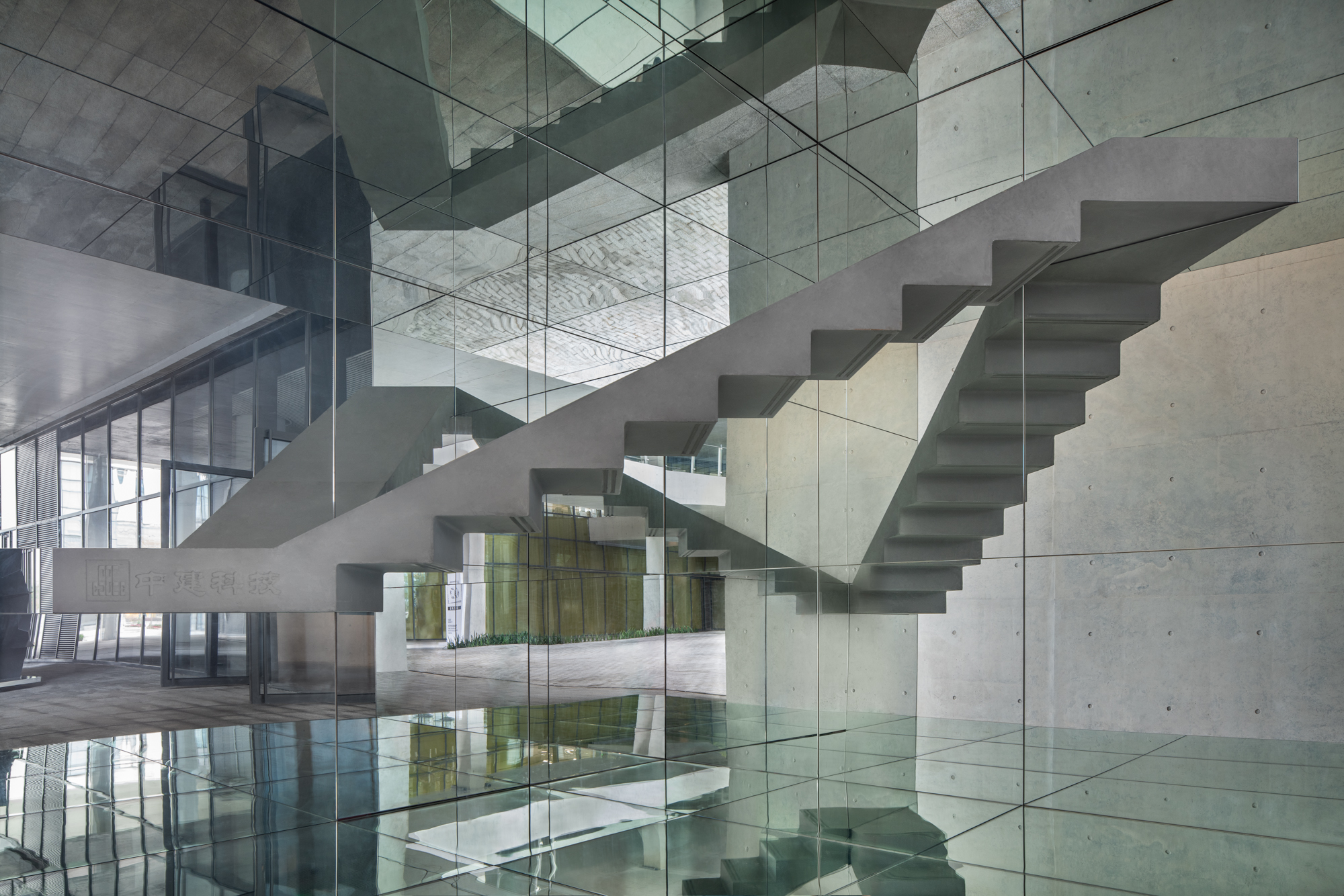
 In this disorienting installation at the Pingshan Art Museum, CROSSBOUNDARIES suspends a concrete stair upside down within a mirrored chamber, creating a visual paradox characteristic of Escher’s Relativity. Named THE KNOWN, the artwork reflects on industrial modularity and urban perception, using concrete, steel and glass to construct a recursive environment where reflection renders orientation meaningless.
In this disorienting installation at the Pingshan Art Museum, CROSSBOUNDARIES suspends a concrete stair upside down within a mirrored chamber, creating a visual paradox characteristic of Escher’s Relativity. Named THE KNOWN, the artwork reflects on industrial modularity and urban perception, using concrete, steel and glass to construct a recursive environment where reflection renders orientation meaningless.
Four mirror planes generate an infinite spiral of steps — real and illusory — blurring distinctions between up and down, subject and object. The piece critiques the manufactured nature of urban space while inviting viewers to question their spatial assumptions. It’s not just an architectural moment; it’s a meditation on perception, where the stair becomes both symbol and illusion, looping endlessly within the confines of a perfectly constructed uncertainty.
Architects: Want to have your project featured? Showcase your work by uploading projects to Architizer and sign up for our inspirational newsletters.
The post Recursive Staircases and Spatial Paradoxes: M.C. Escher-esque Architecture appeared first on Journal.





































