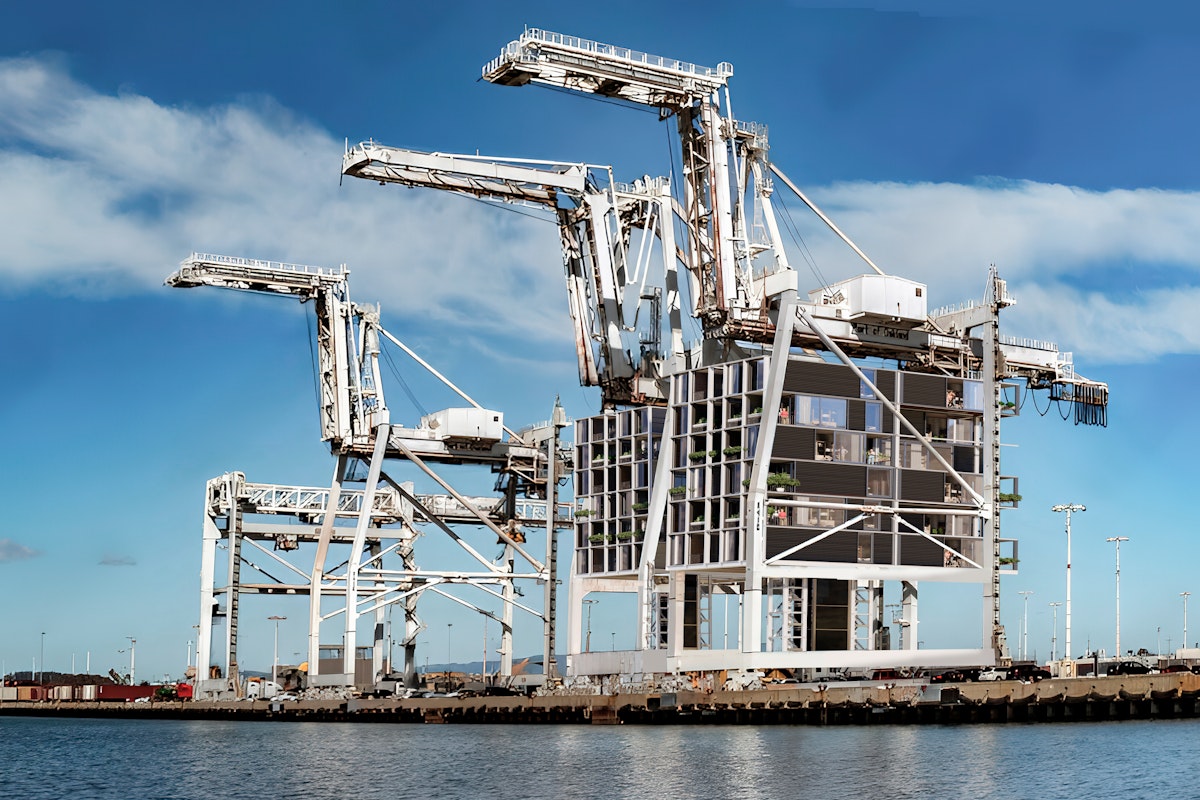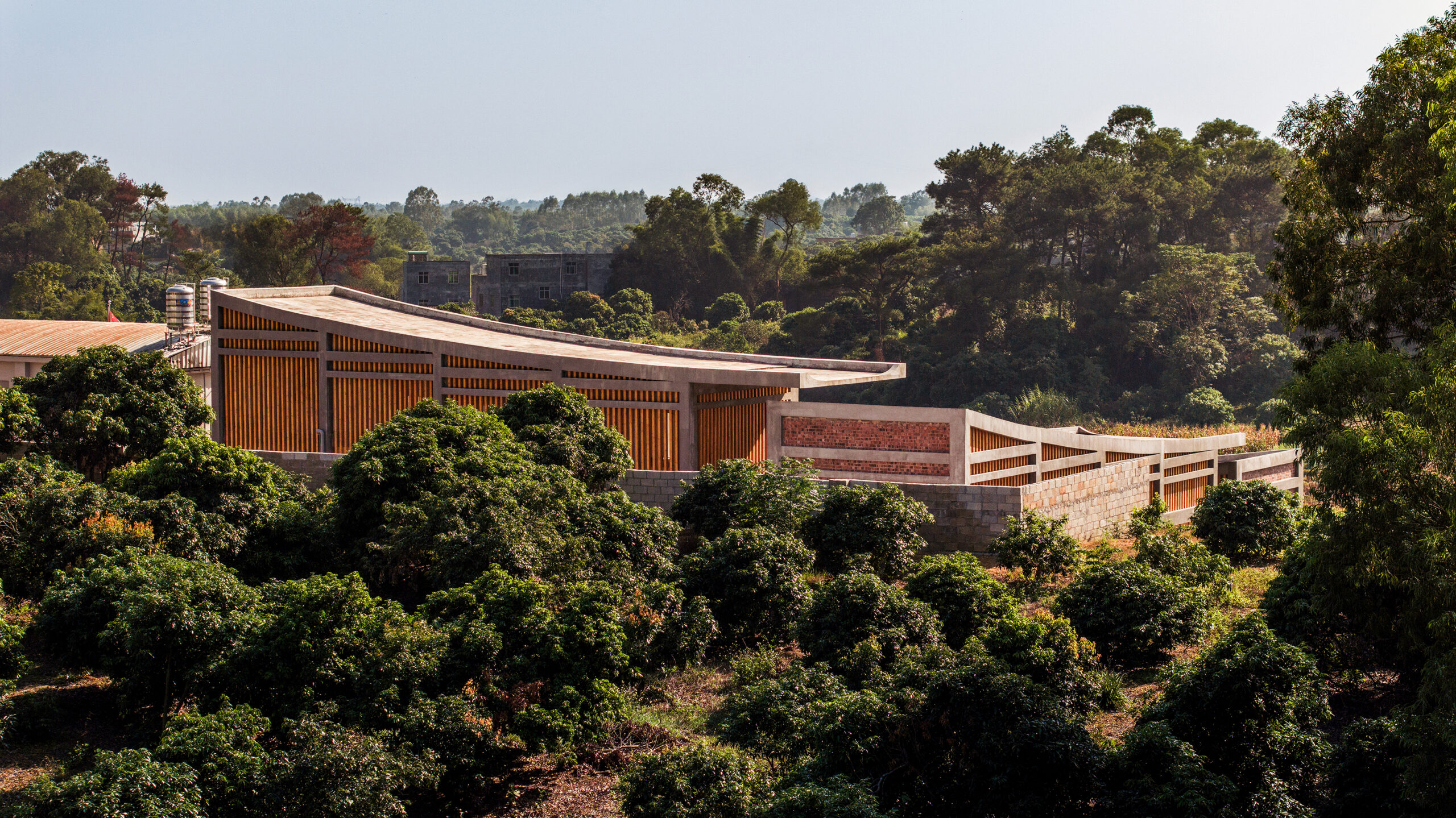From Chaparral to Coastline: Montalba Architects and the New California Modernism
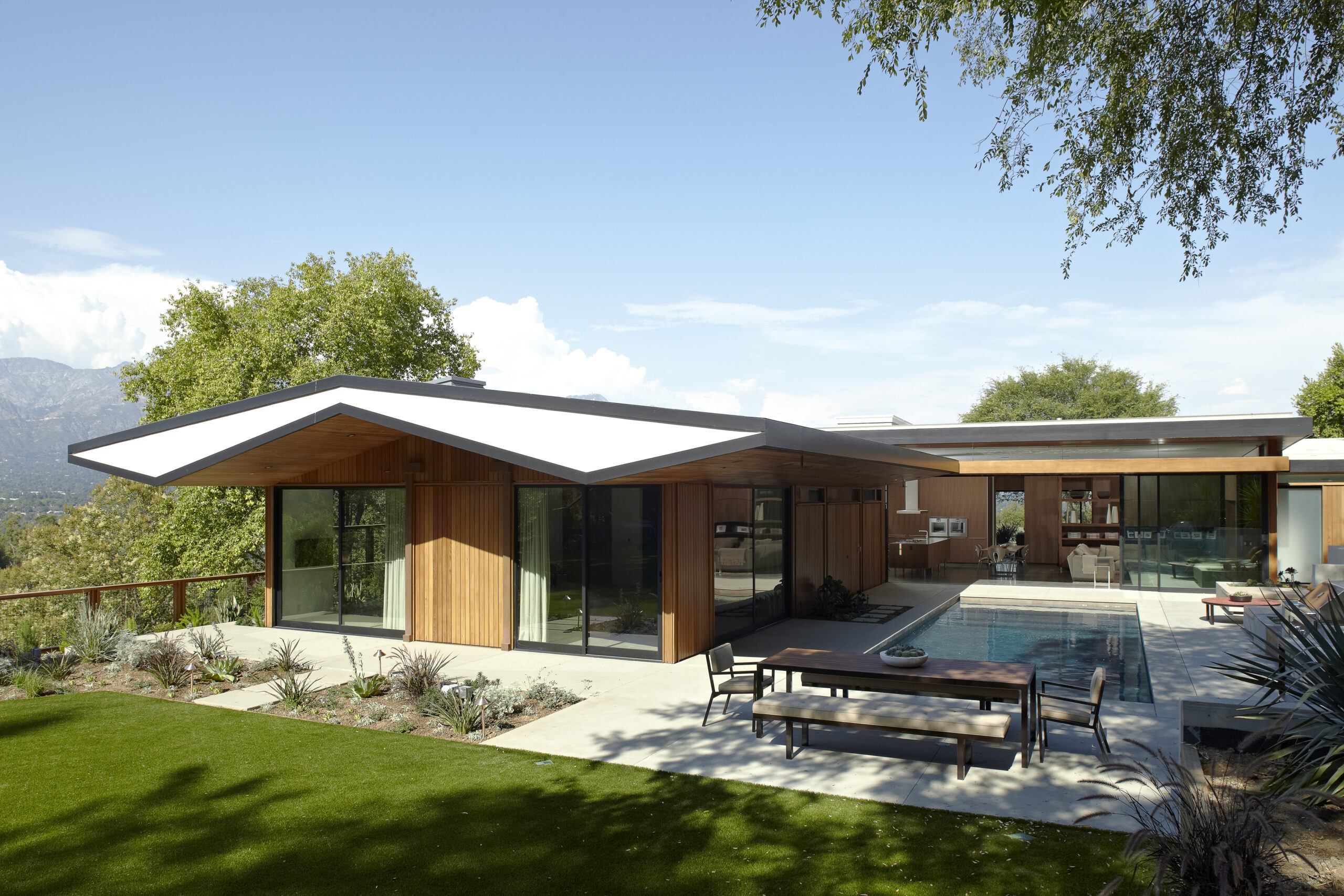
The winners of the 13th Architizer A+Awards have been announced! Looking ahead to next season? Stay up to date by subscribing to our A+Awards Newsletter.
The indoor–outdoor connection is powerfully expressed in single-family homes, especially in rural areas where spectacular natural settings invite the use of large windows, patios and terraces. Yet this characteristic is far from limited to remote retreats; it can be equally compelling in urban contexts and across other building typologies. Modernism stands out as the most influential movement to explore this relationship in architecture.
In the early 20th century, Modernist architects broke with the heavy structures and enclosed interiors of the previous century, championing light and air as essential to modern life. Figures like Richard Neutra and the Case Study House designers reimagined architecture as flowing spaces where sliding doors, horizontal planes, and expansive glazing dissolved the barrier between interior and exterior. Le Corbusier’s ribbon windows, pilotis and roof gardens, along with the Bauhaus’s open terraces and integrated gardens, offered new ways for architecture to embrace its surroundings.
Today, Montalba Architects leads the small cadre of firms that are carrying Modernism’s legacy into contemporary contexts, embracing clarity of form, material honesty and spatial openness while addressing environmental and urban needs. “We strive to make a more explicit connection between function and place, using architecture as a framework that enhances both the experience and the qualities of the site,” the firm notes. From coastal homes to urban venues, this ethos is evident in designs that employ expansive glazing, terraces and courtyards to make the boundary between interior and exterior the defining architectural trait.
This is one of many reasons the firm was voted Popular Choice Winner in the Best Large Firm Category of the 13th Architizer A+Awards this season. Discover some of their most emblematic projects below!
LR2 House
Pasadena, California
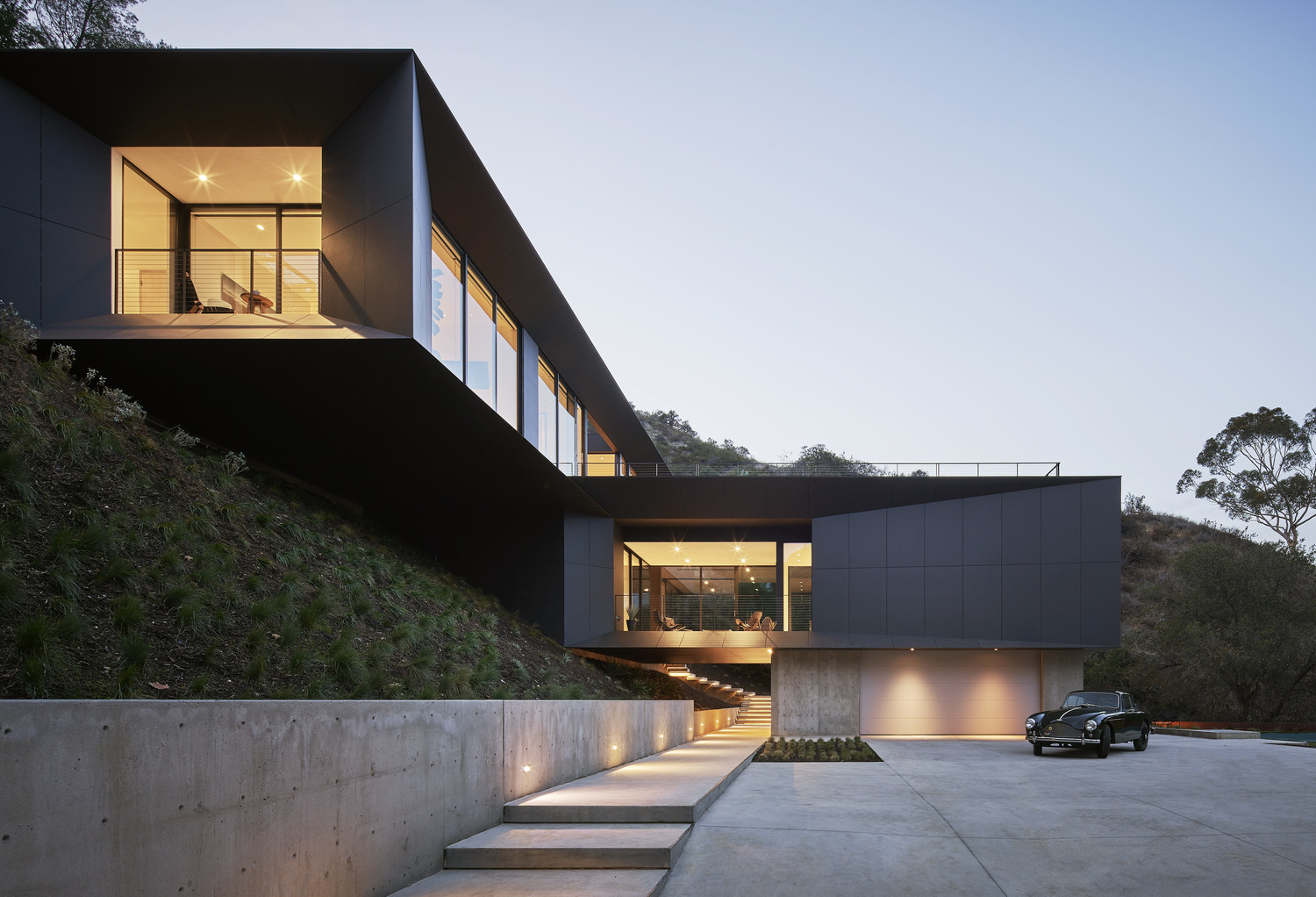
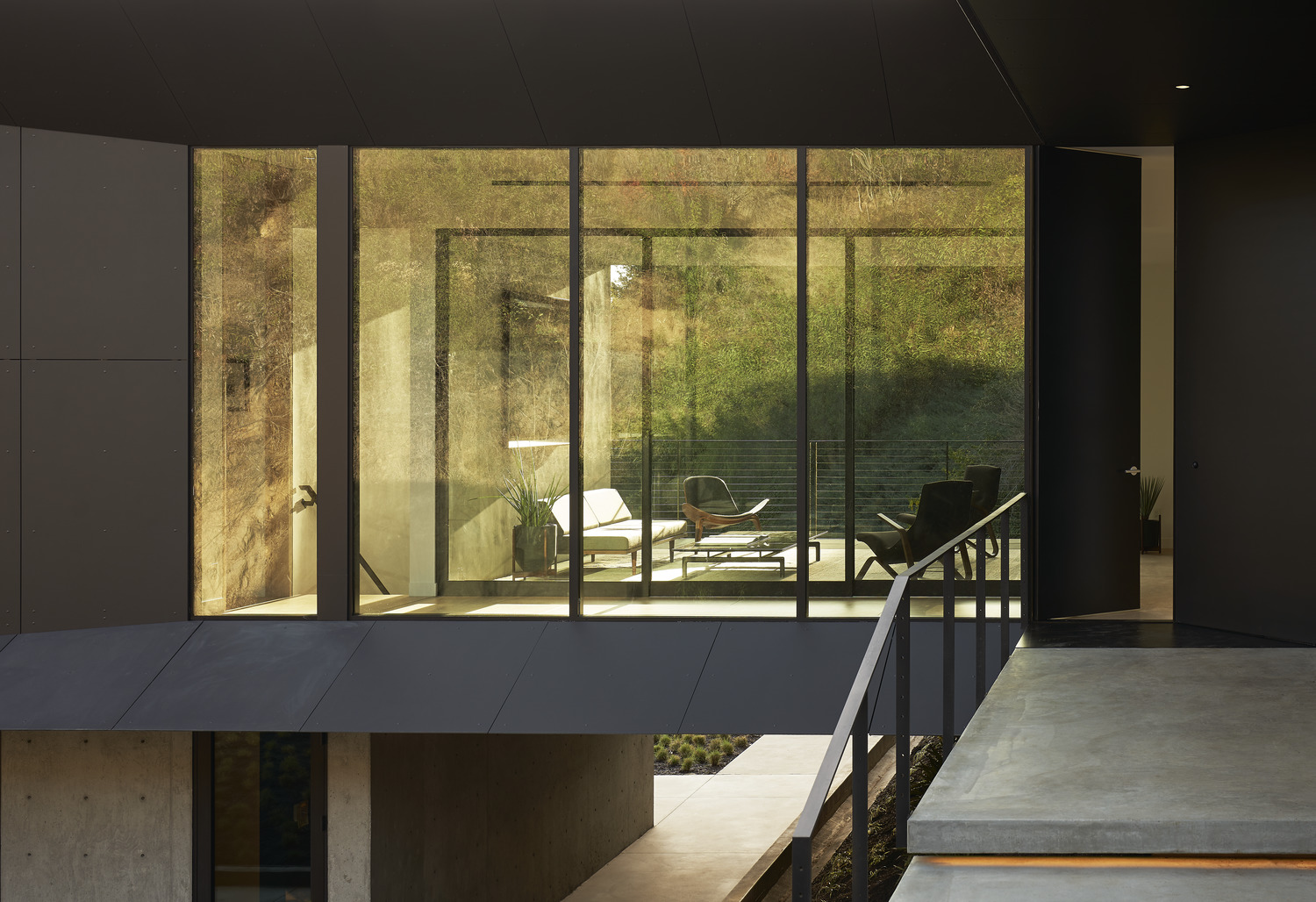
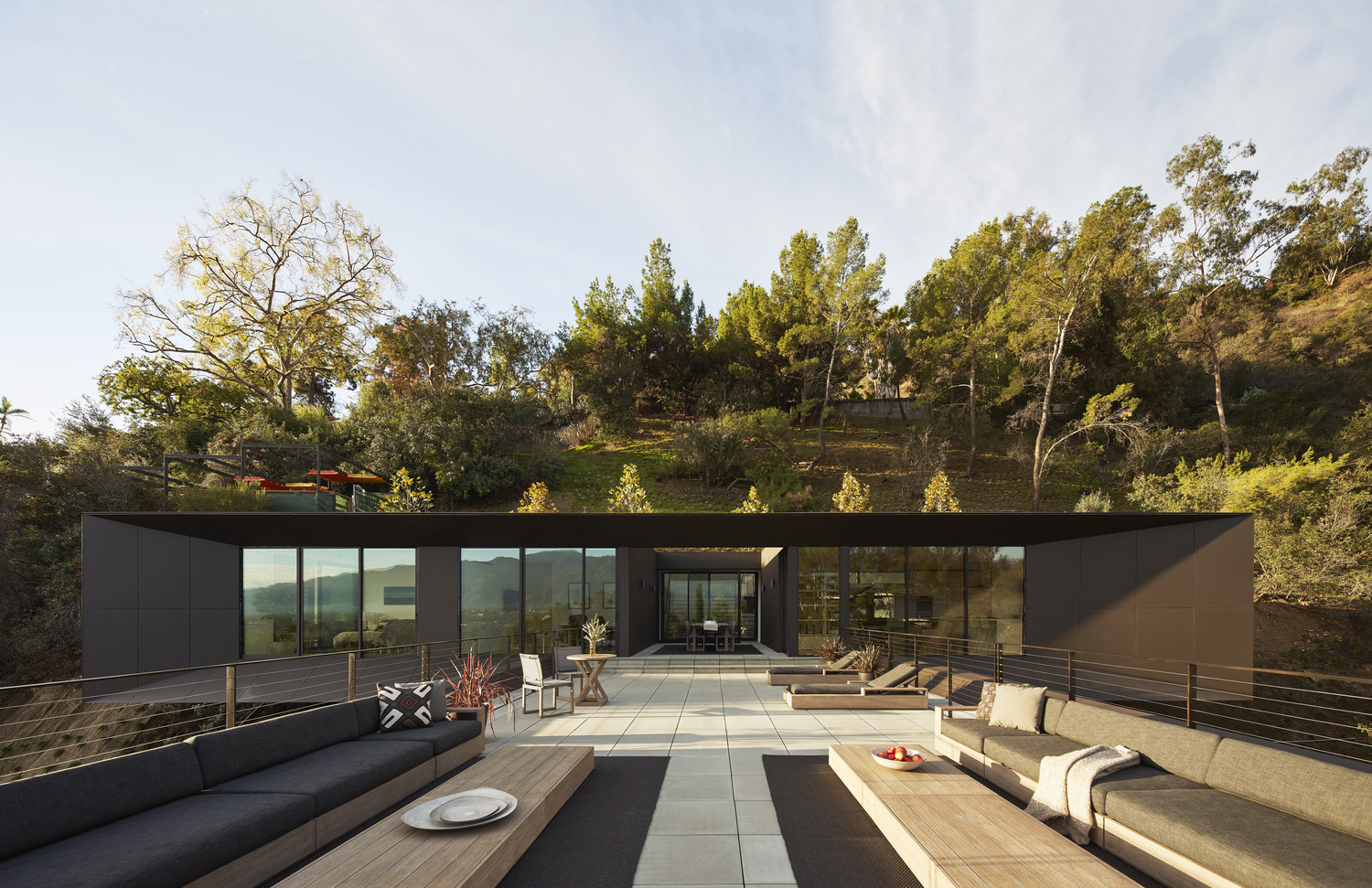 Perched on a steep hillside, the LR2 House features two stacked, rotated volumes at a 90-degree angle, adapting to the site’s slope. This layout, enhanced by a sequence of breezeways, courtyards, covered walkways and expansive terraces, creates a dynamic interplay between architecture and landscape. The design dissolves the interior-exterior boundary, extending daily life into the surrounding chaparral.
Perched on a steep hillside, the LR2 House features two stacked, rotated volumes at a 90-degree angle, adapting to the site’s slope. This layout, enhanced by a sequence of breezeways, courtyards, covered walkways and expansive terraces, creates a dynamic interplay between architecture and landscape. The design dissolves the interior-exterior boundary, extending daily life into the surrounding chaparral.
A powerful sense of entry unfolds through the terrain, along a path that bridges over natural features and culminates in a threshold where a dark concrete façade gives way to light-filled interiors. Floor-to-ceiling windows and carefully placed openings frame views, fill interiors with natural light, and bring the surrounding environment indoors, reflecting the Modernist ideal of harmony between building, landscape and light.
Venice Beach House
Los Angeles, California
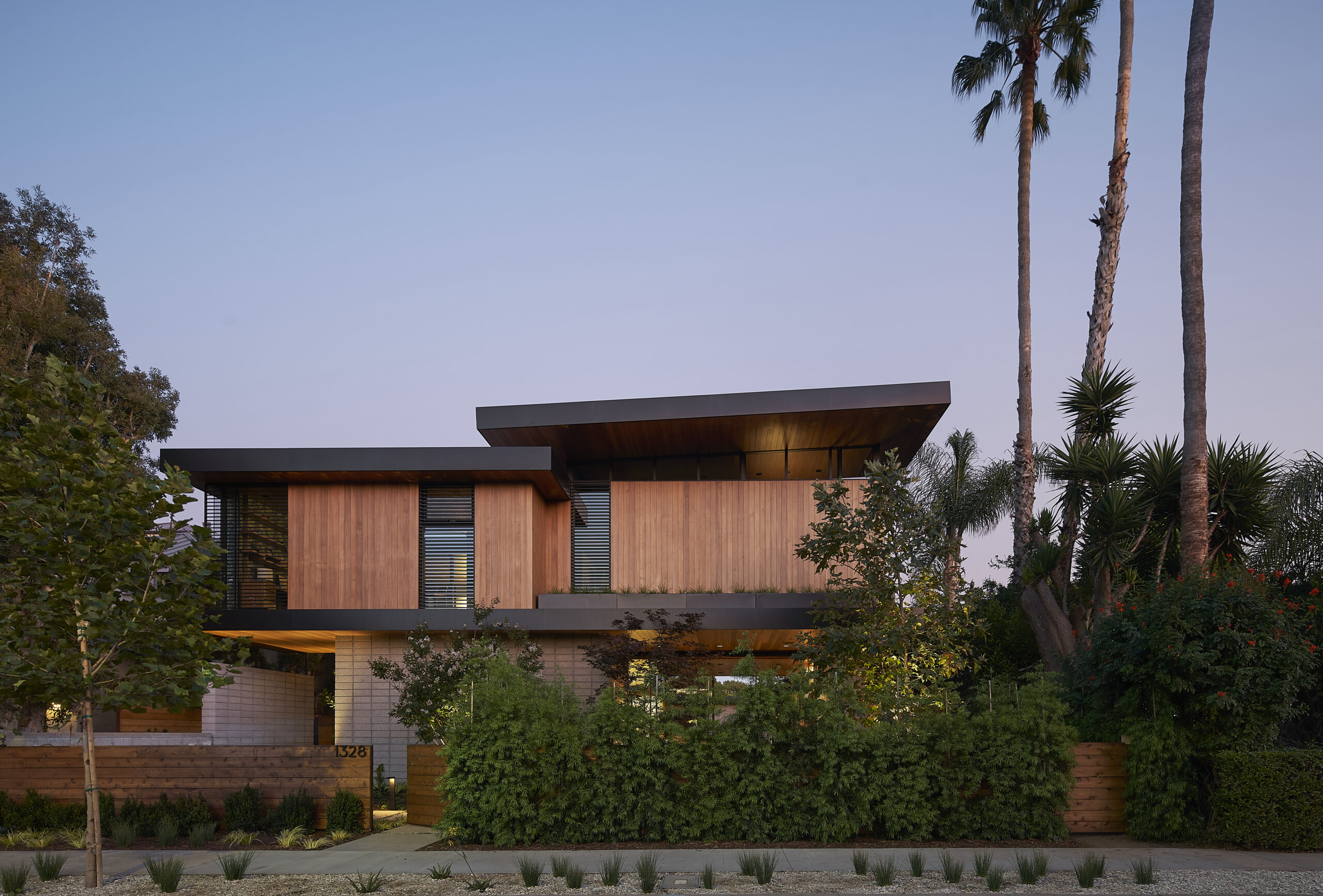
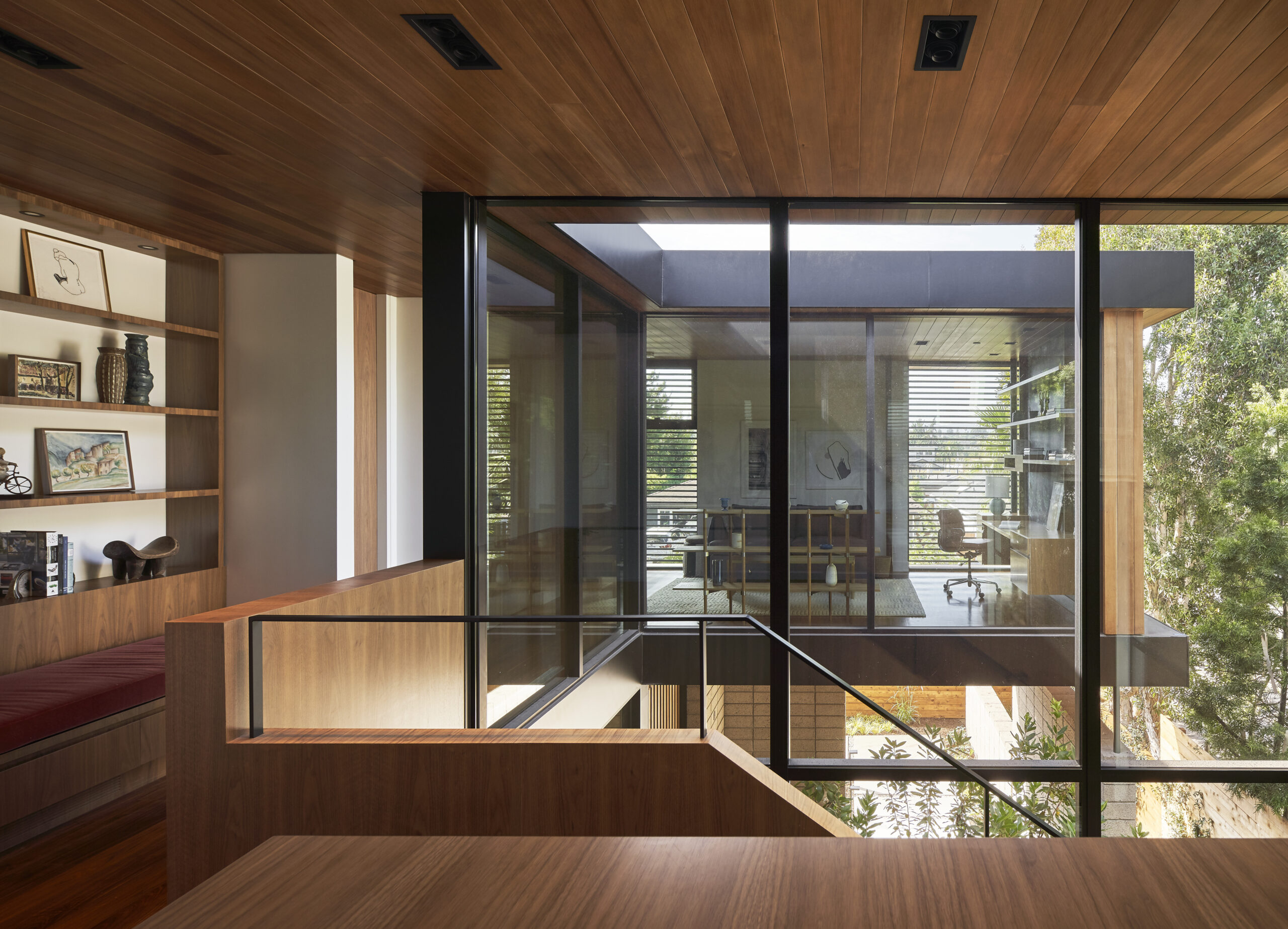
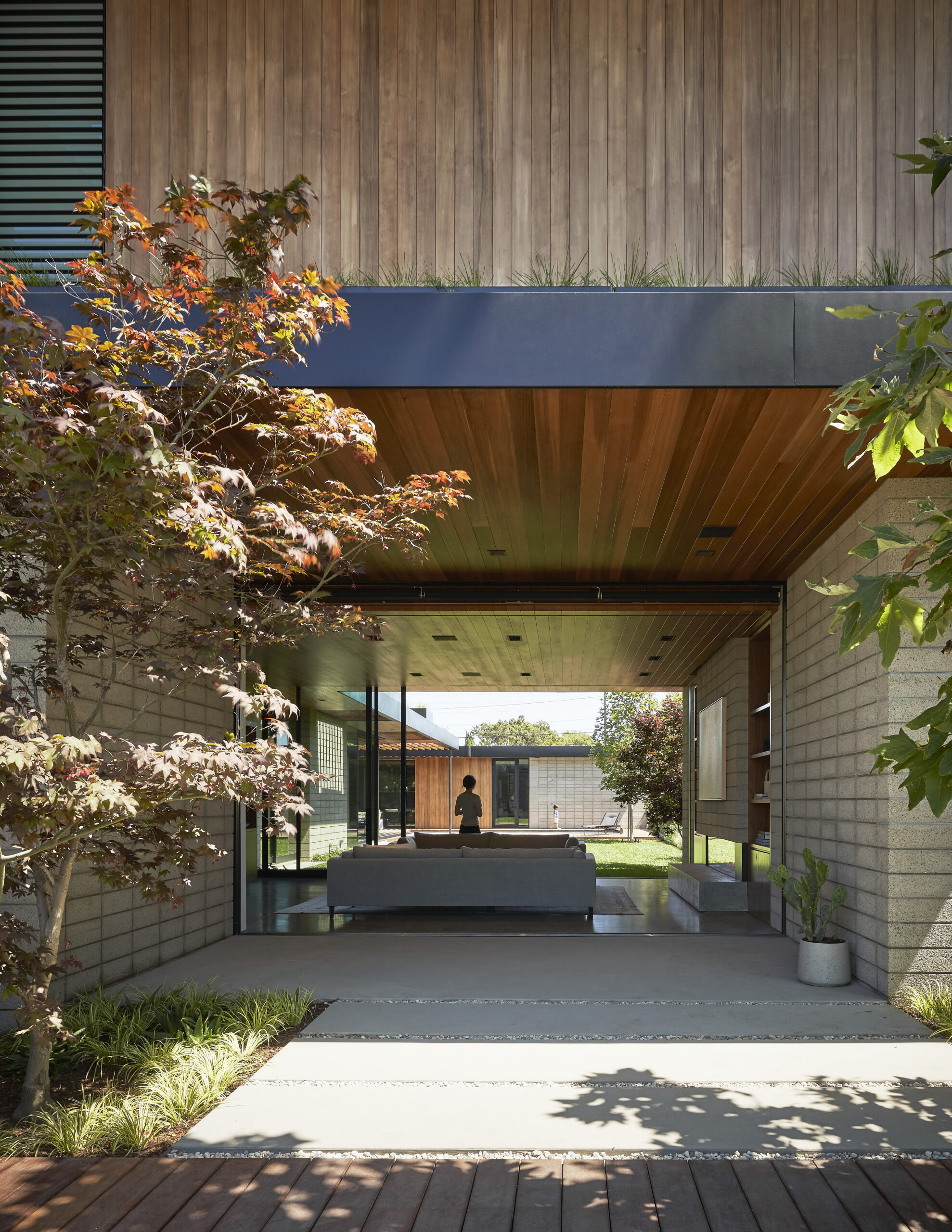 The Venice Beach House captures the essence of Modernism through its harmonious interplay of light, transparency and fluid indoor-outdoor living. It is organized around three distinct gardens, ranging from expansive to intimate, ensuring that nearly every room has a direct connection to the outdoors. Parallel concrete block walls anchor the building while framing light-filled open spaces.
The Venice Beach House captures the essence of Modernism through its harmonious interplay of light, transparency and fluid indoor-outdoor living. It is organized around three distinct gardens, ranging from expansive to intimate, ensuring that nearly every room has a direct connection to the outdoors. Parallel concrete block walls anchor the building while framing light-filled open spaces.
Large sliding glass doors enhance the home’s sense of light and openness, blurring the boundaries between living areas and gardens and letting the coastal climate flow freely indoors. The use of wood siding lightens the structure’s massing, while custom shading creates a perfect balance of openness and privacy, resulting in a residence that feels both sheltered and deeply connected to its environment.
Vertical Courtyard House
Santa Monica, California
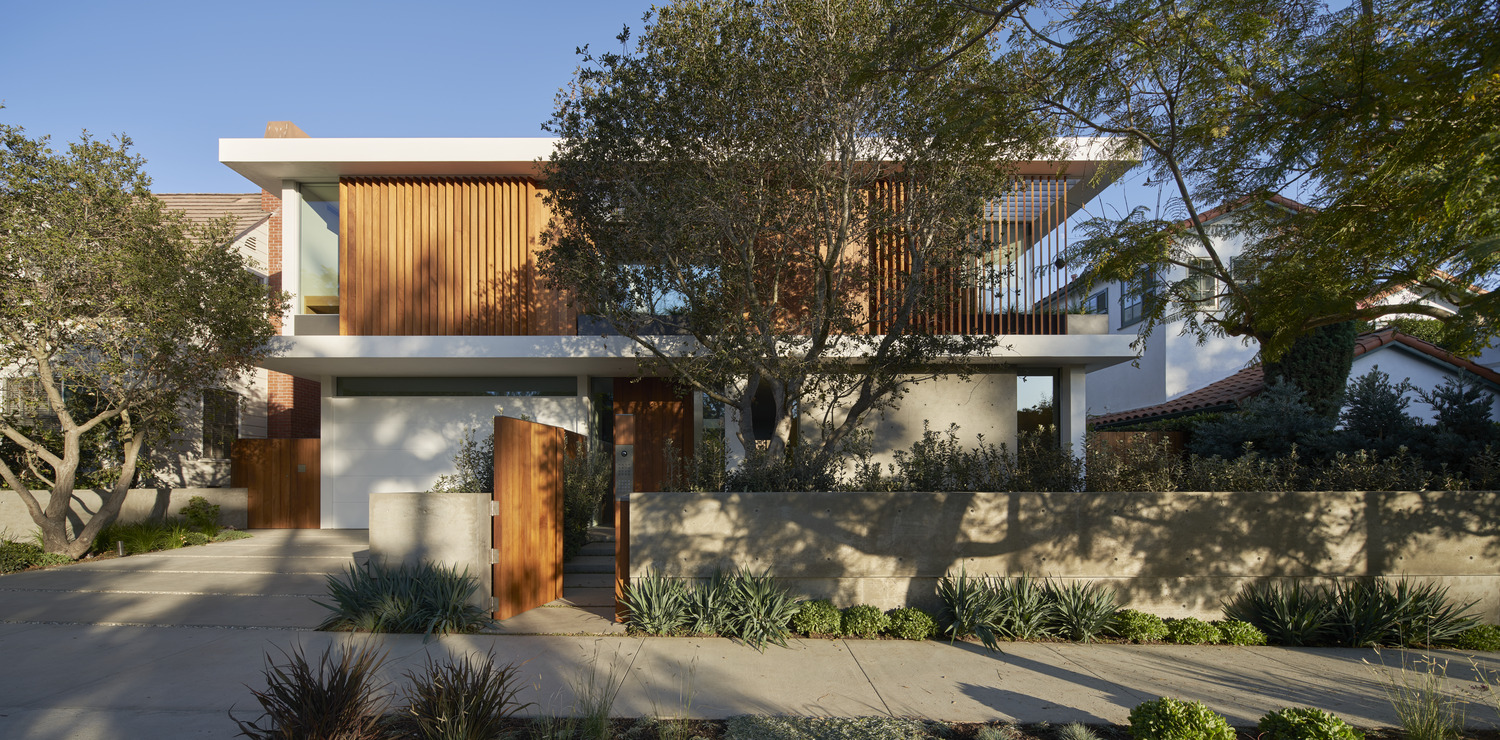
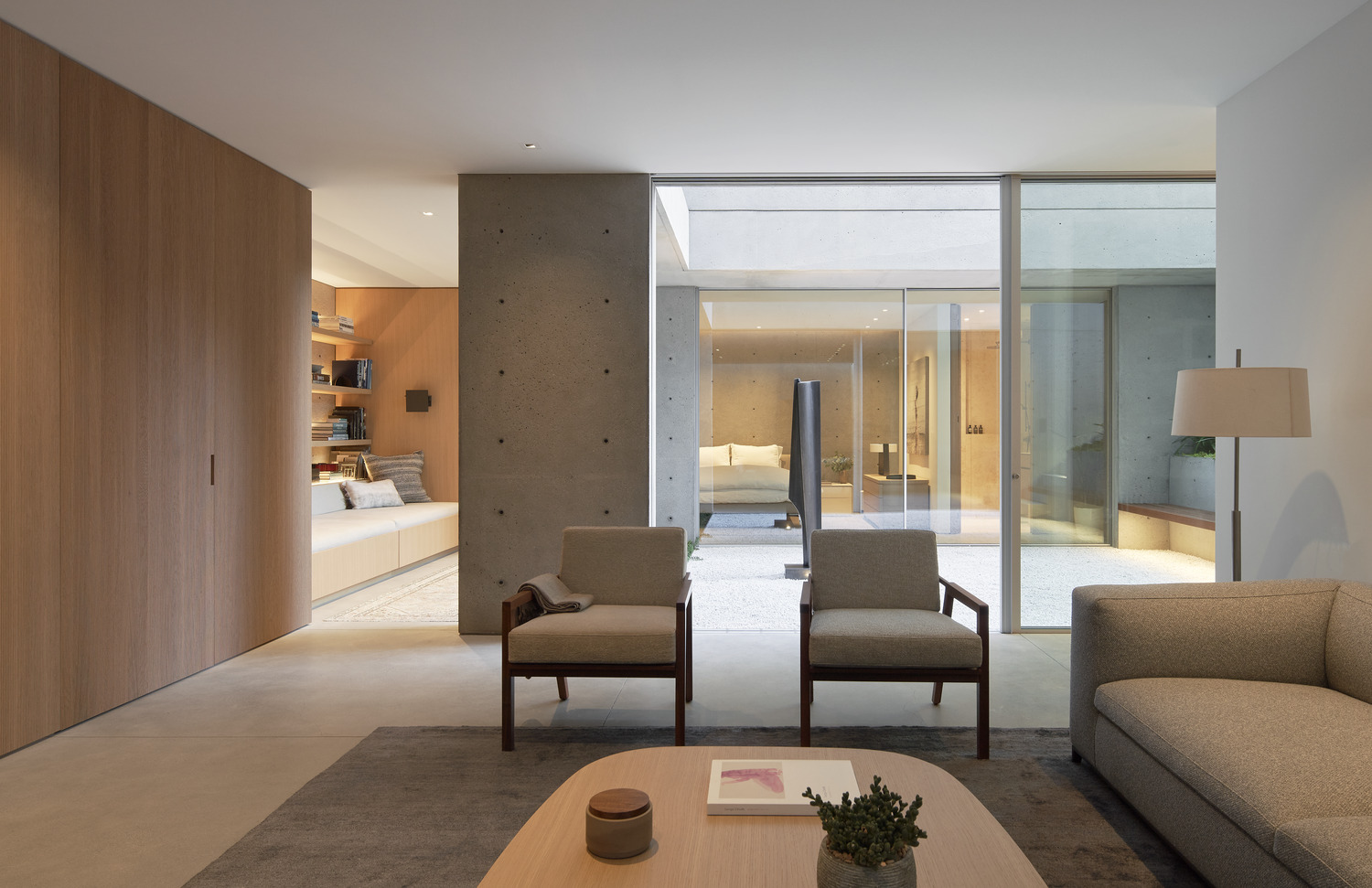
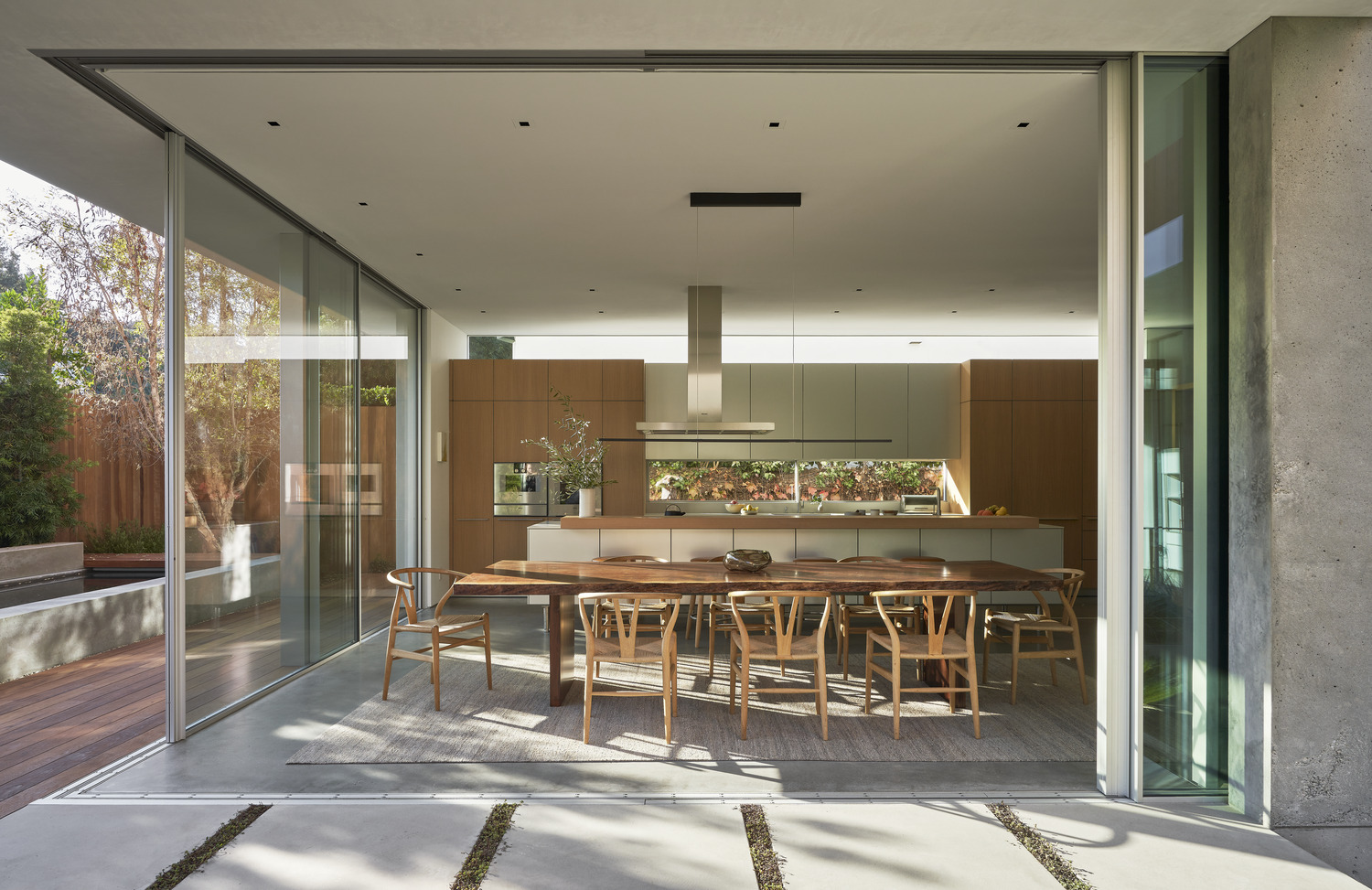 At this Santa Monica Canyon home, interior and exterior spaces are conceived as a continuous environment rather than separate realms. From the street, the building’s form and the careful use of materials convey a strong sense of privacy. Two distinct volumes are separated by a landscaped strip, while a three-story atrium channels light through all levels and opens sightlines to the backyard. Interior elements shift or disappear to reveal or conceal, enhancing a fluid circulation while creating a dynamic spatial experience. Fully operable glass panels create a fluid continuity between the house and its site, allowing the exterior to function as an extension of the interior.
At this Santa Monica Canyon home, interior and exterior spaces are conceived as a continuous environment rather than separate realms. From the street, the building’s form and the careful use of materials convey a strong sense of privacy. Two distinct volumes are separated by a landscaped strip, while a three-story atrium channels light through all levels and opens sightlines to the backyard. Interior elements shift or disappear to reveal or conceal, enhancing a fluid circulation while creating a dynamic spatial experience. Fully operable glass panels create a fluid continuity between the house and its site, allowing the exterior to function as an extension of the interior.
Carla Ridge Residence
Beverly Hills, California
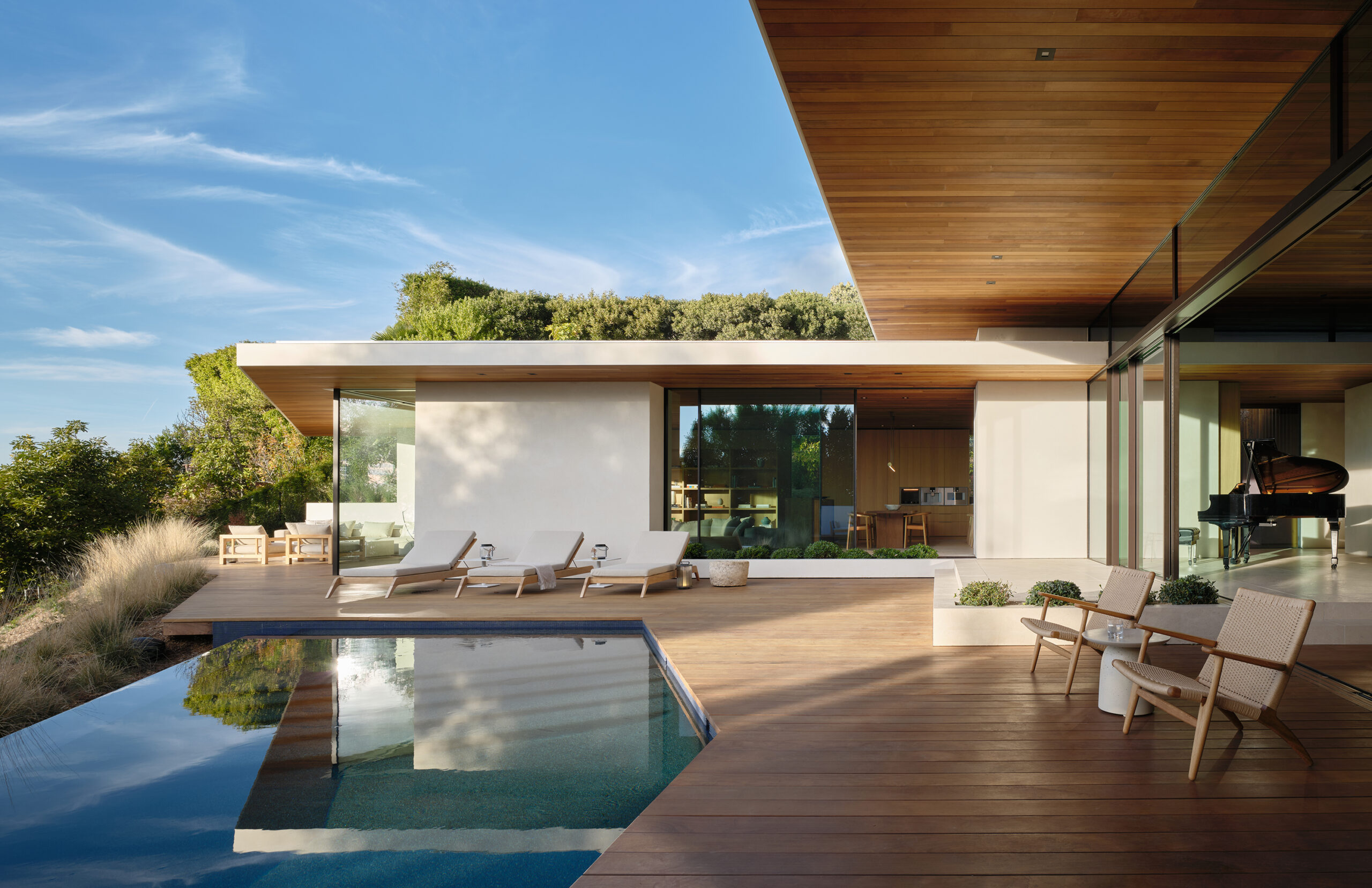
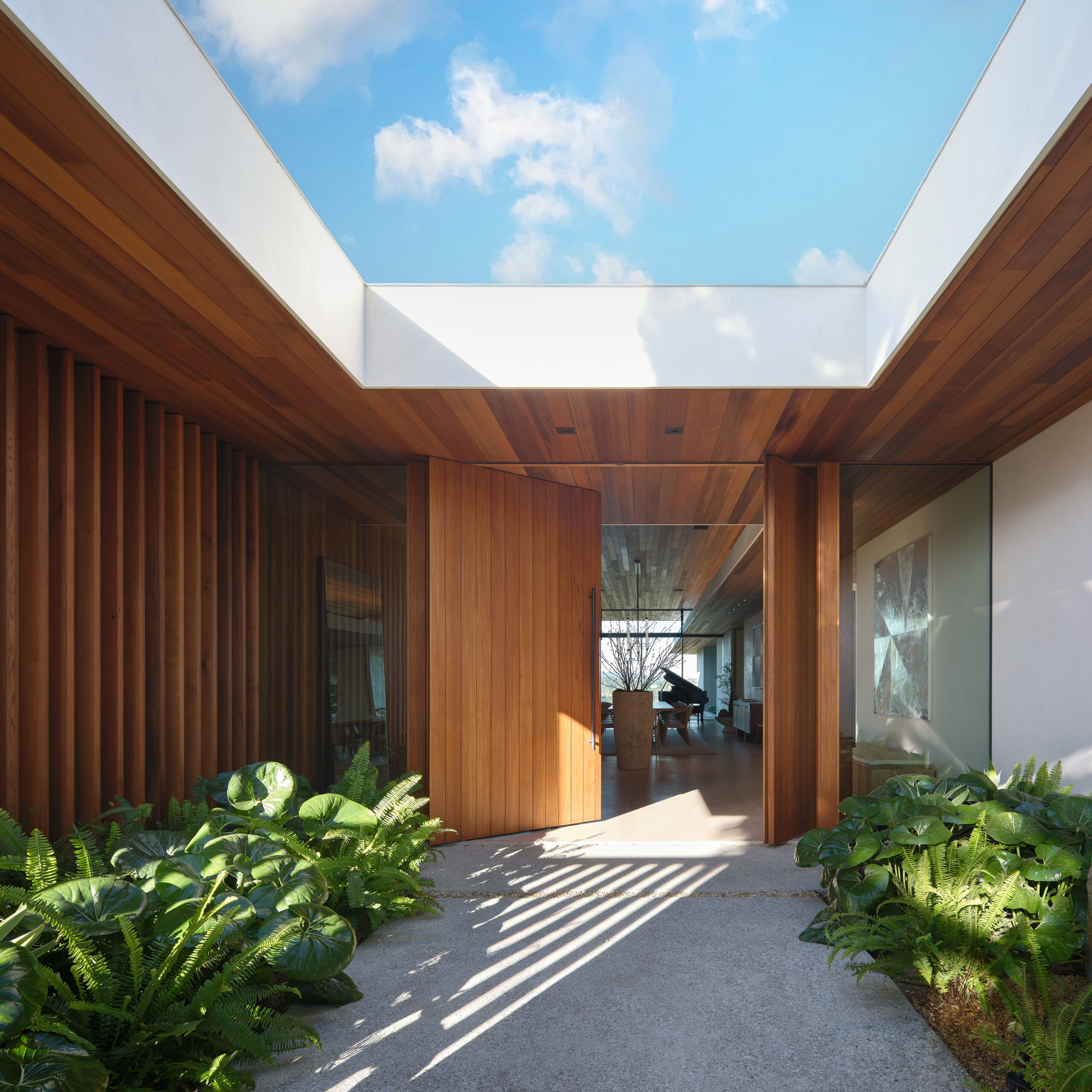
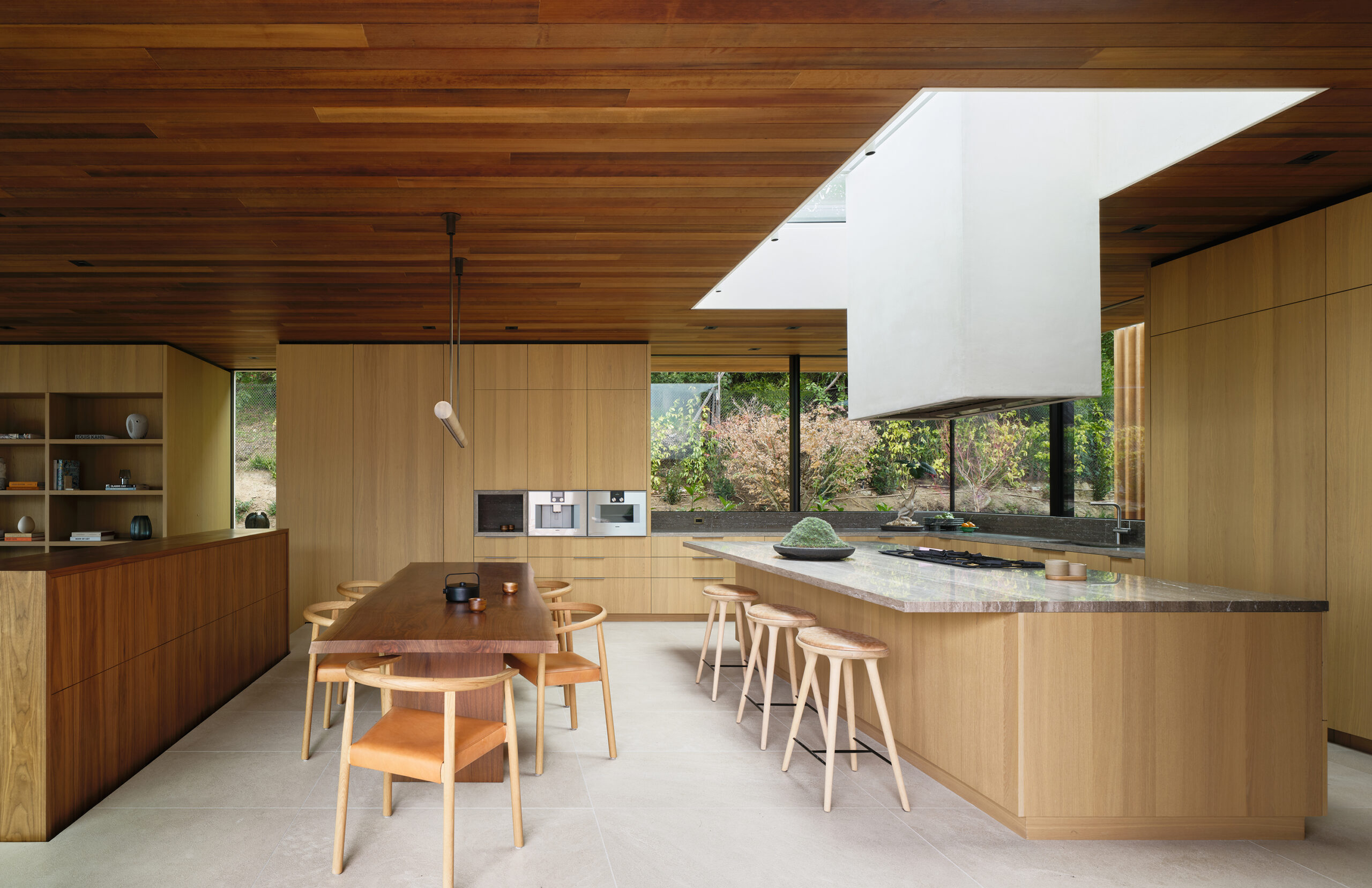 The Carla Ridge Residence showcases a sequence of courtyards that create moments of deep connection to the hillside setting. Extended horizontal rooflines and deep overhangs extend the architecture outward, reinforcing a sense of continuity with the surrounding landscape, while clerestory windows raise the roof plane to flood interiors with natural light. Expansive windows frame sweeping views of the valley and city beyond, and outdoor terraces, a curved pool and layered gardens extend daily life into the outdoors.
The Carla Ridge Residence showcases a sequence of courtyards that create moments of deep connection to the hillside setting. Extended horizontal rooflines and deep overhangs extend the architecture outward, reinforcing a sense of continuity with the surrounding landscape, while clerestory windows raise the roof plane to flood interiors with natural light. Expansive windows frame sweeping views of the valley and city beyond, and outdoor terraces, a curved pool and layered gardens extend daily life into the outdoors.
The Row Melrose
West Hollywood, California
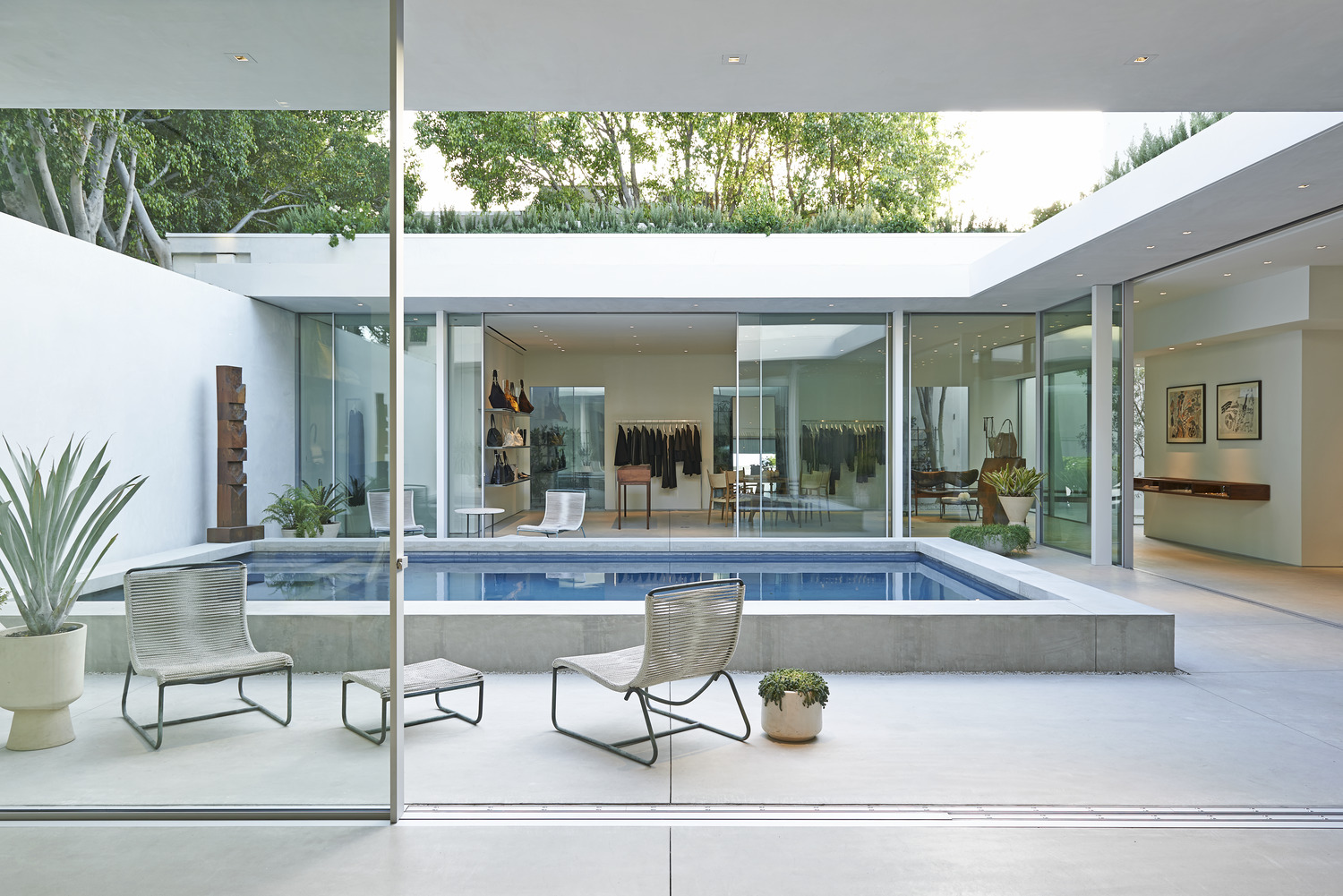
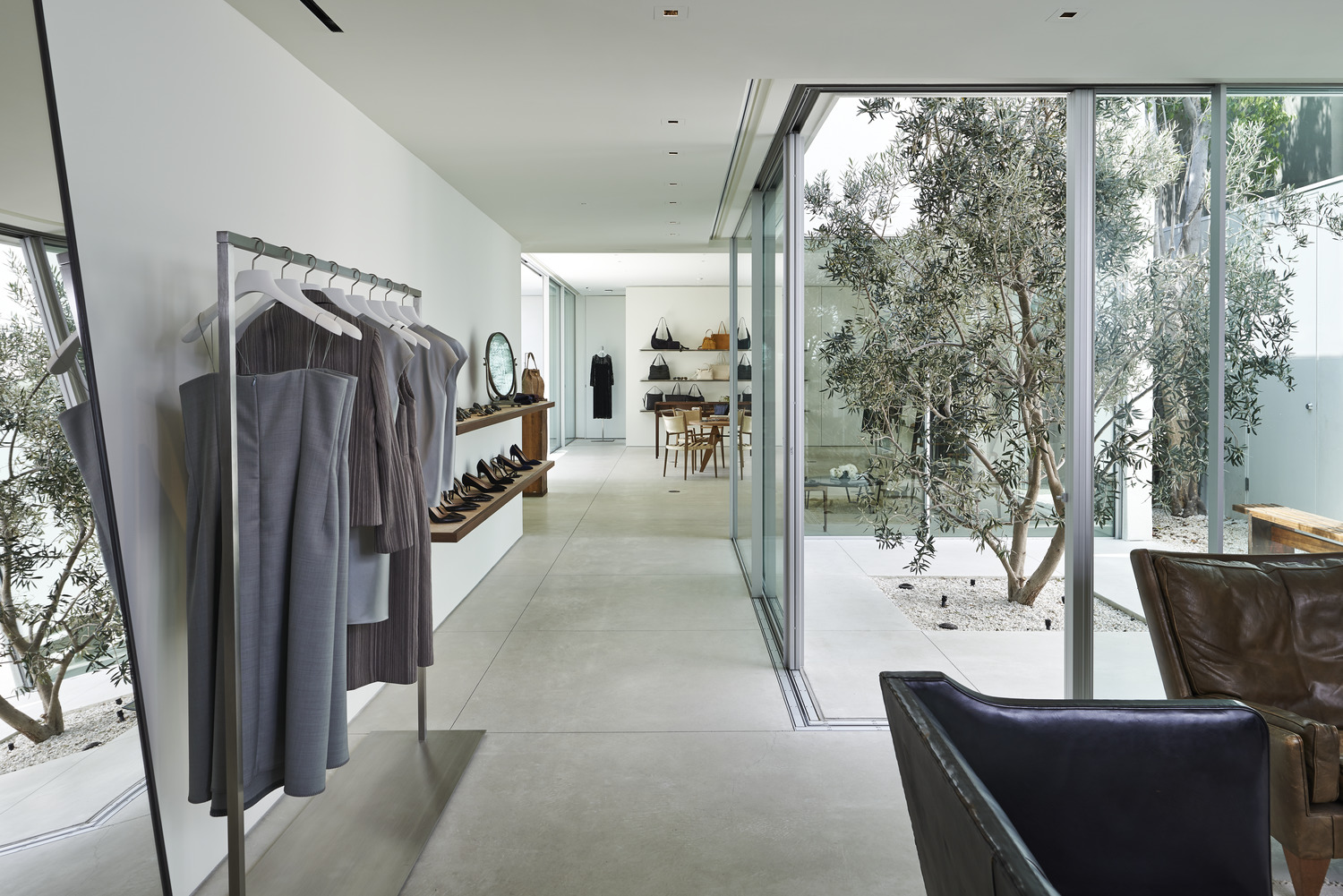 Montalba Architects’ design for The Row’s first flagship store reinterprets the essence of California Modernism by blending the indoor and outdoor spaces. The store is conceived as a gallery with a residential flair. It unfolds through a sequence of courtyards, lounges and galleries, showcasing the intricate connection between nature and architecture.
Montalba Architects’ design for The Row’s first flagship store reinterprets the essence of California Modernism by blending the indoor and outdoor spaces. The store is conceived as a gallery with a residential flair. It unfolds through a sequence of courtyards, lounges and galleries, showcasing the intricate connection between nature and architecture.
A double-height entry courtyard sets the atmosphere, leading into a foyer that overlooks the central pool courtyard. Visitors are welcomed through floor-to-ceiling operable glass doors and a 25-foot-long skylight, reflecting modernist principles of light and transparency. Another courtyard with native plantings enhances the layout and brings natural light deep into the interior while softening the minimalist design and strengthening the connection to California’s landscape.
Headspace HQ
Santa Monica, California
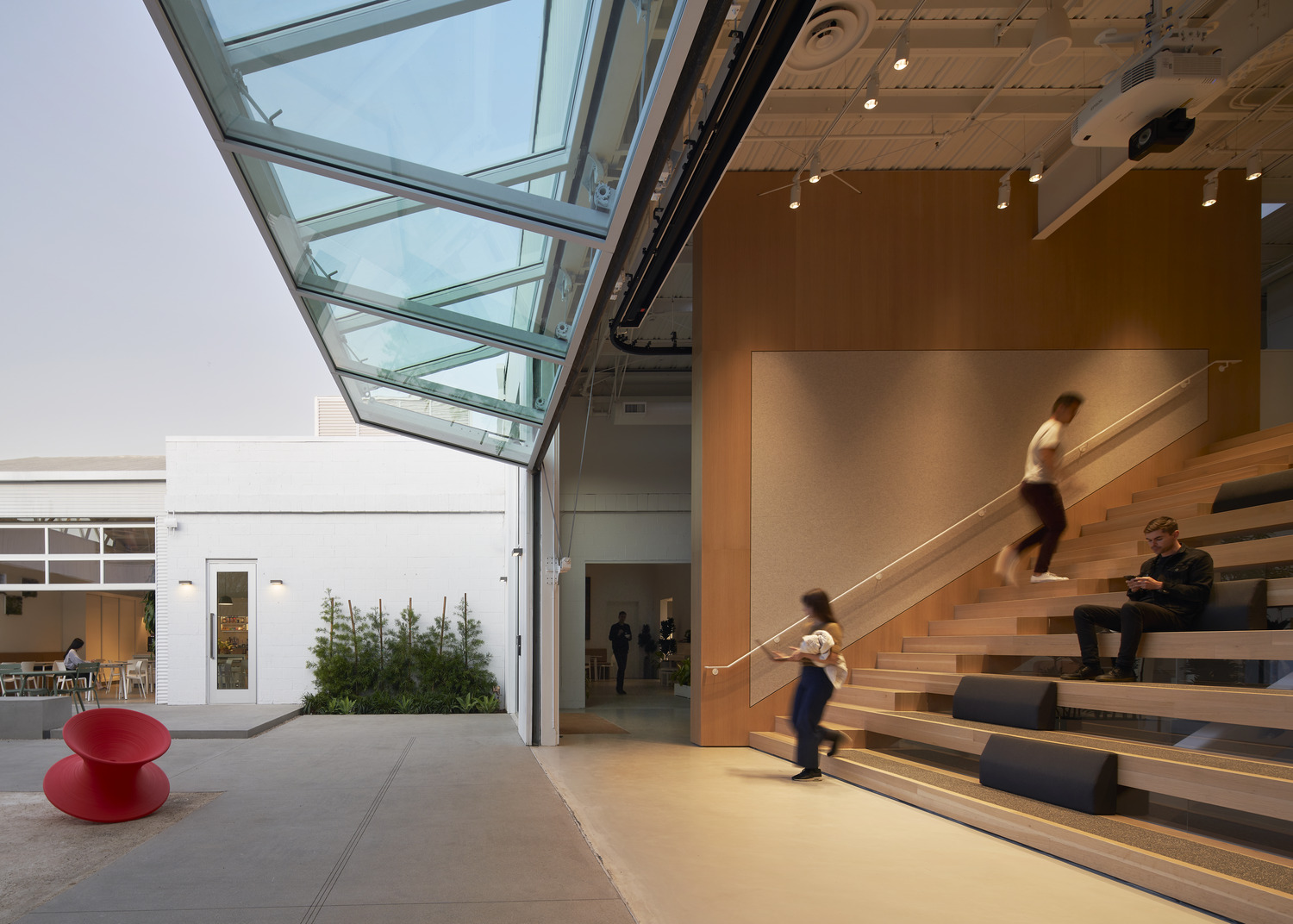
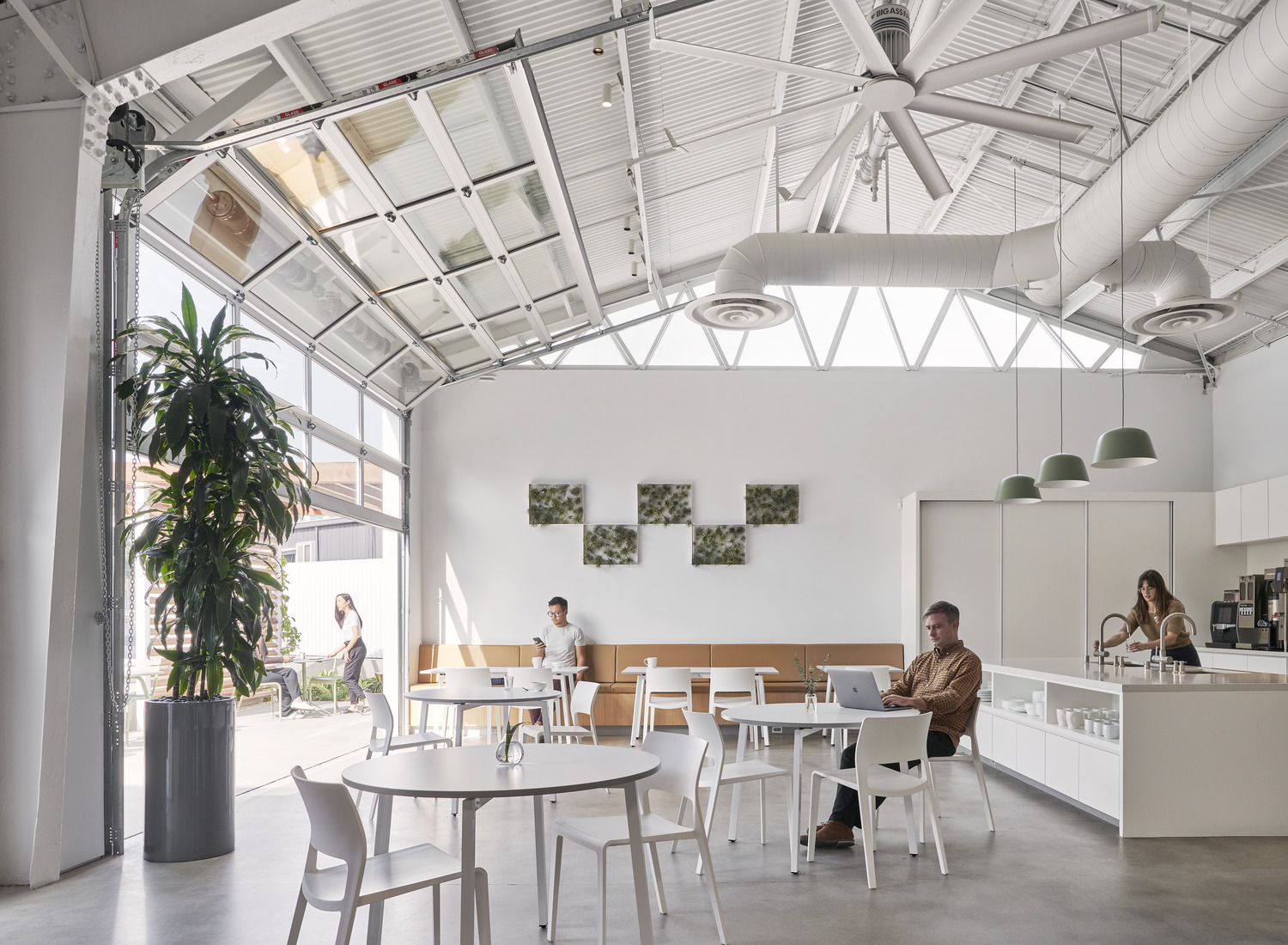
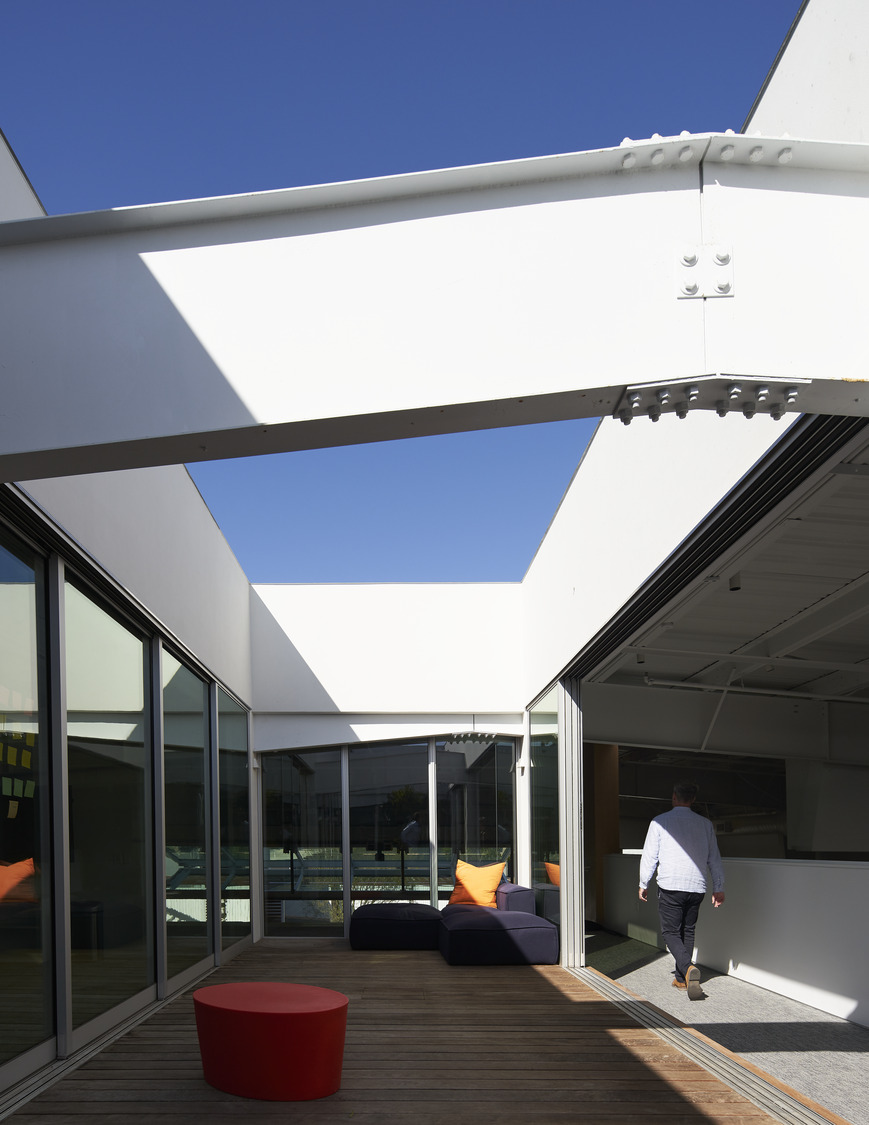 Montalba Architects reimagined a former industrial site as a workplace where light, air, and greenery shape the rhythm of each day. The design focus for Headspace HQ was converting an unused patio into a vibrant garden that extends through the interiors and connects to a second-floor courtyard, bringing nature directly into the building’s core.
Montalba Architects reimagined a former industrial site as a workplace where light, air, and greenery shape the rhythm of each day. The design focus for Headspace HQ was converting an unused patio into a vibrant garden that extends through the interiors and connects to a second-floor courtyard, bringing nature directly into the building’s core.
Bi-fold and garage doors dissolve barriers between inside and outside, while open-air courtyards filter daylight deep into the workspace. These elements create a continuous dialogue between architecture and landscape, offering occupants contemplative moments of connection to nature and reinterpreting the modernist legacy of openness for contemporary workplaces.
9720 Wilshire Blvd.
Beverly Hills, California
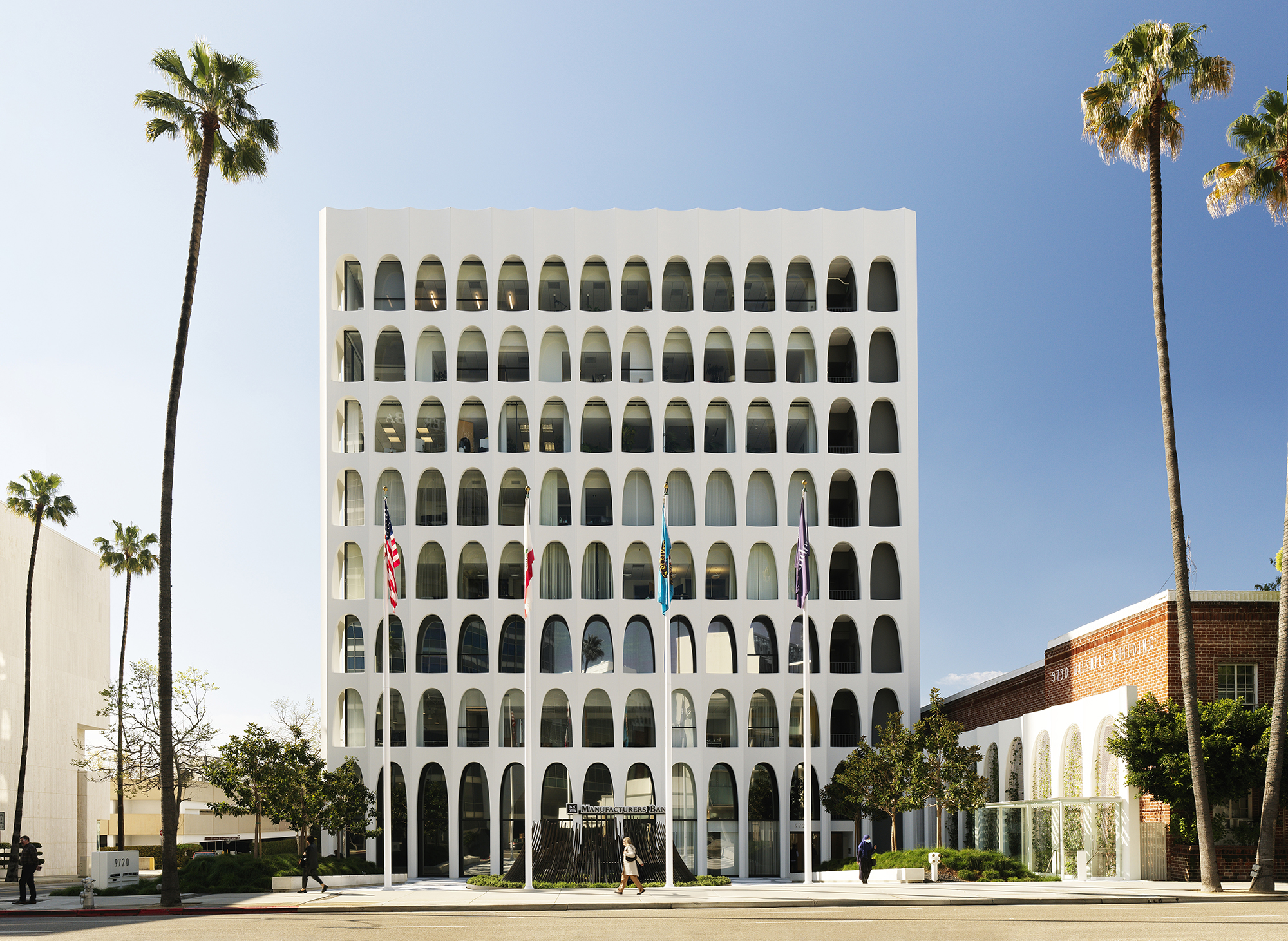
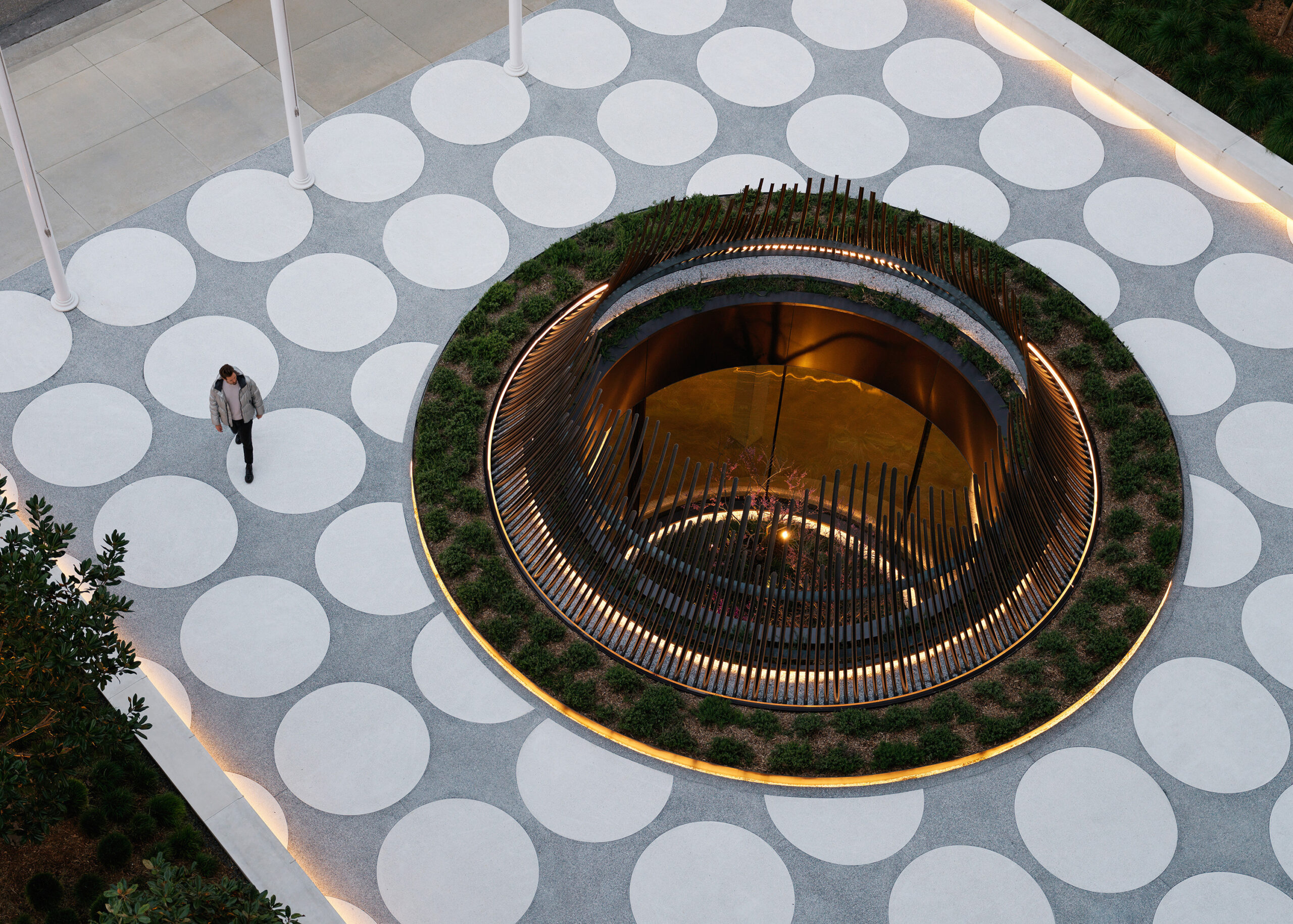
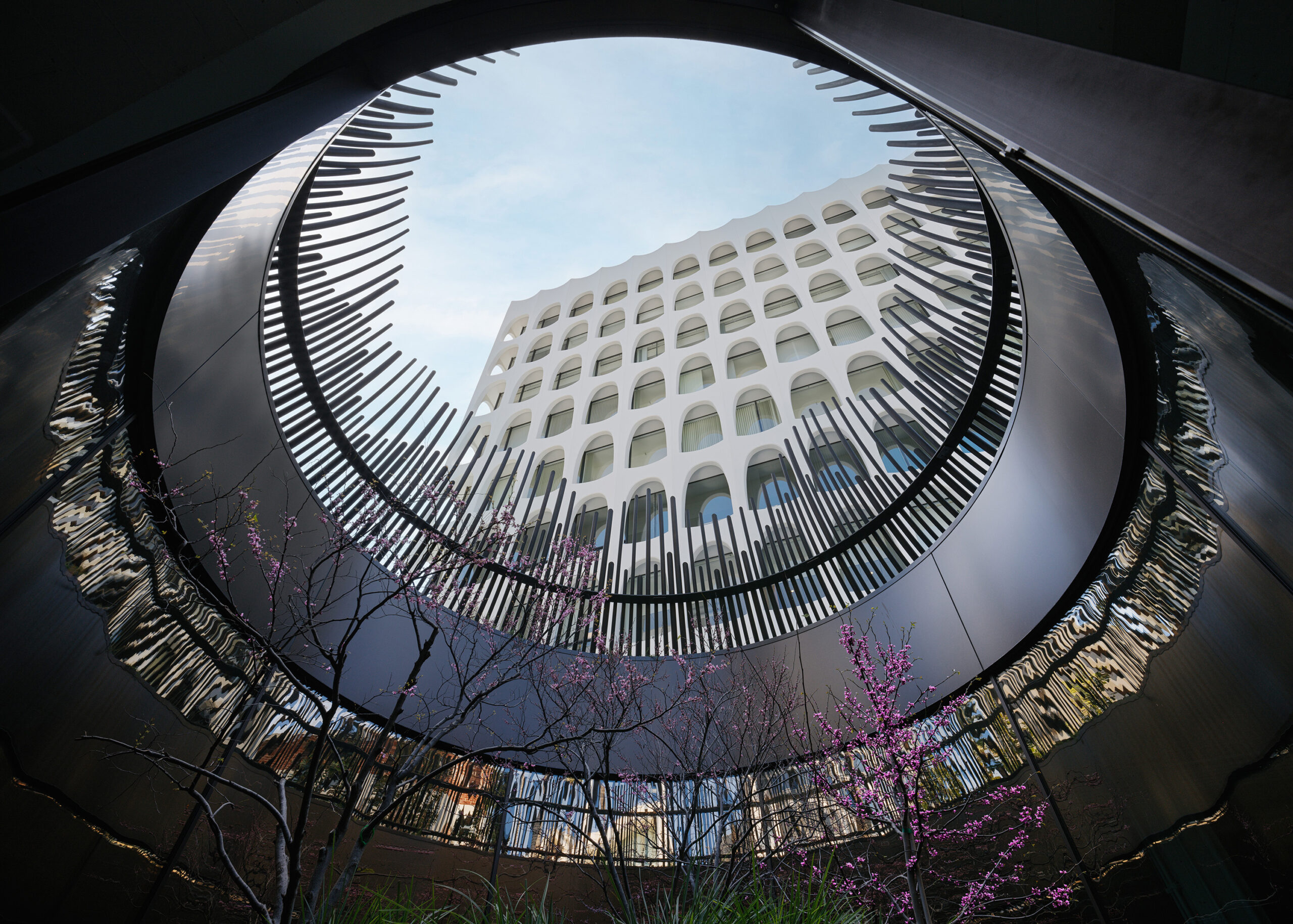 The project consists of the renovation of Edward Durell Stone’s 1962 New Formalist structure, an iconic landmark “recognized as one of the most significant West Coast Buildings.” The renovation honors the building’s historic character while reinterpreting its modernist spirit, particularly its emphasis on light, openness, and the relationship between interior and exterior spaces.
The project consists of the renovation of Edward Durell Stone’s 1962 New Formalist structure, an iconic landmark “recognized as one of the most significant West Coast Buildings.” The renovation honors the building’s historic character while reinterpreting its modernist spirit, particularly its emphasis on light, openness, and the relationship between interior and exterior spaces.
A key aspect of the transformation is the replacement of the decommissioned plaza fountain with a sunken garden atrium —which was introduced as part of water conservation efforts. This new atrium funnels daylight deep into the previously underused basement level. A bronze sculpture, complemented by restored terrazzo paving, new benches, and landscaping, shapes the garden atrium, bringing new life to the building and turning the plaza into a vibrant gathering space.
The winners of the 13th Architizer A+Awards have been announced! Looking ahead to next season? Stay up to date by subscribing to our A+Awards Newsletter.
The post From Chaparral to Coastline: Montalba Architects and the New California Modernism appeared first on Journal.





































