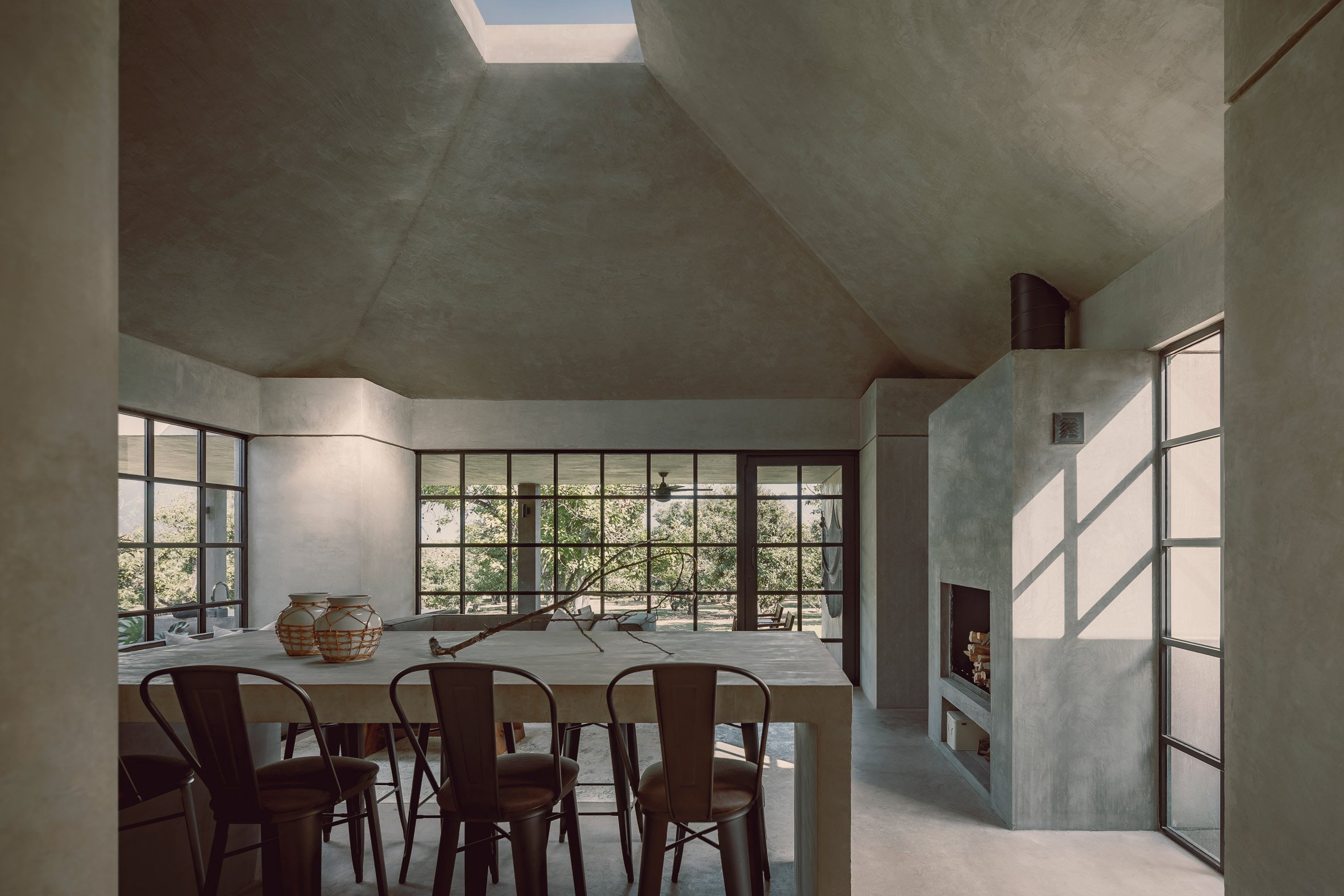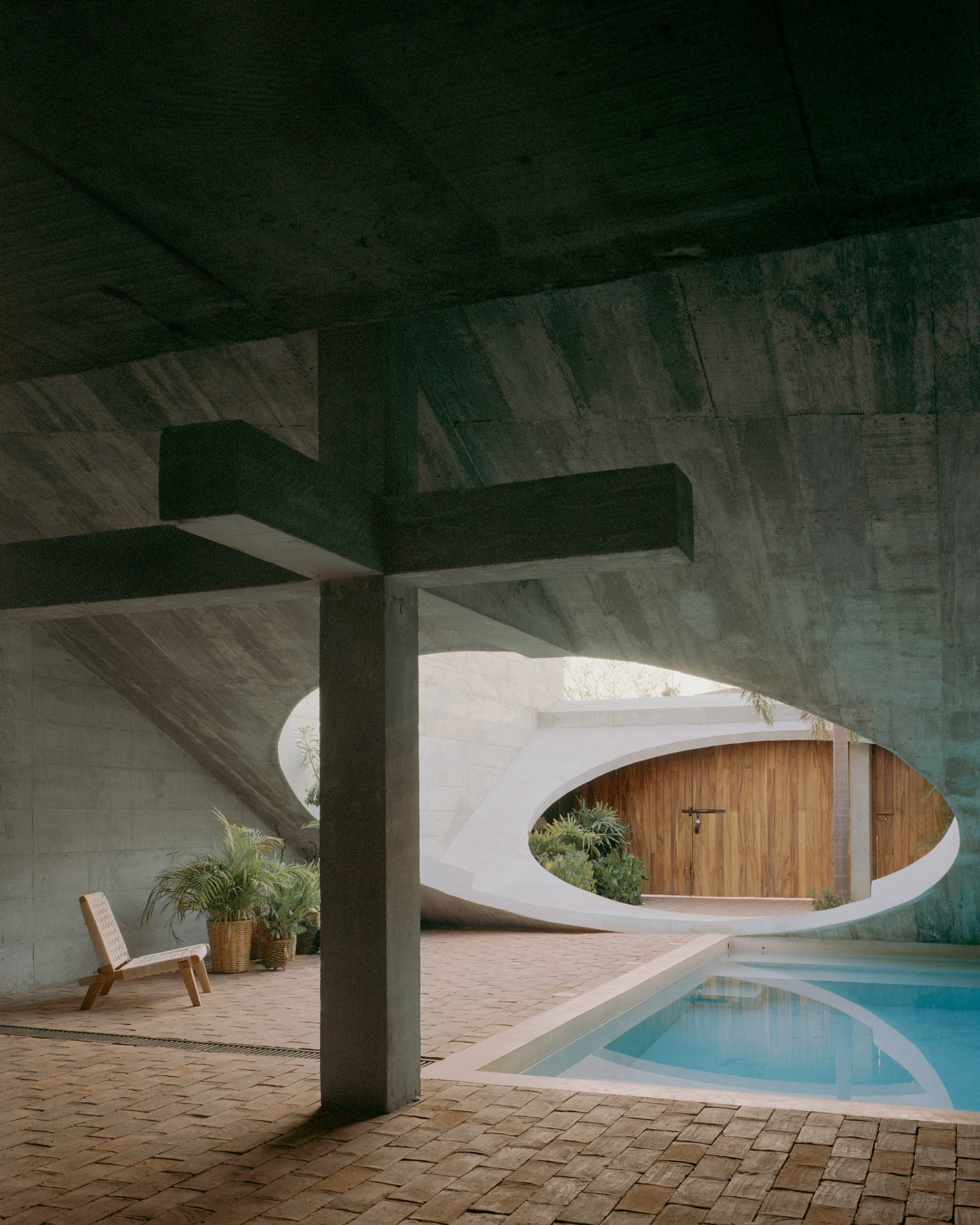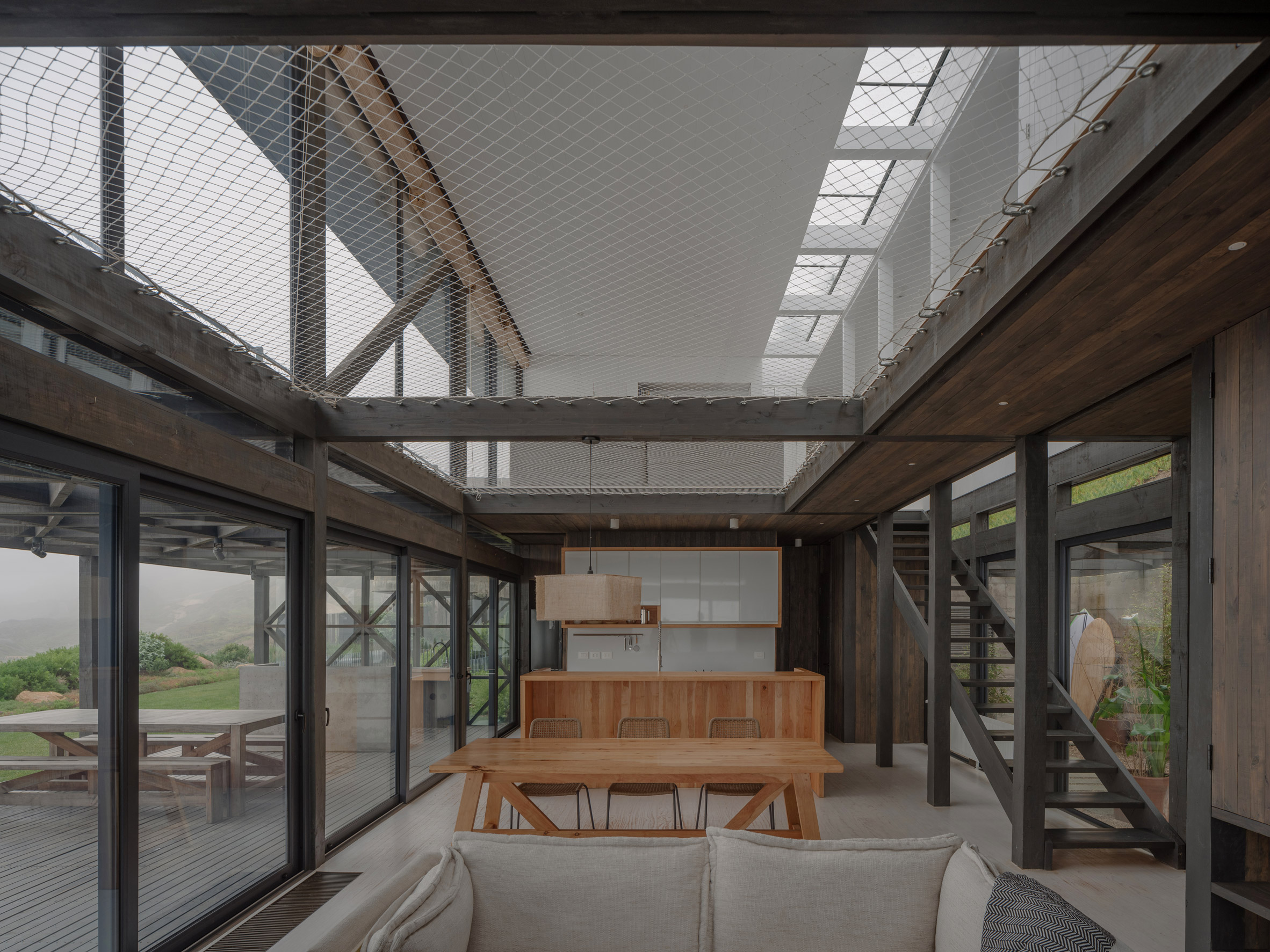Eight homes illuminated by stylish skylights


For our latest lookbook, we've gathered eight residential interiors that are lit from above by skylights, in countries ranging from New Zealand to Mexico.
A skylight can be a practical solution to get more light into interiors – especially ones set deep into a home's floorplan – while adding an interesting feature to the house or apartment.
In this lookbook, we explore a variety of examples, including a teal-metal skylight in Mexico and an Indian home with multiple funnel-shaped skylights.
This is the latest in our lookbooks series, which provides visual inspiration from Dezeen's archive. For more inspiration, see previous lookbooks featuring homes in former factories, milking stools and marble kitchen islands.

Skylight Hut, Czech Republic, by Atelier Hajný
Named for its most distinctive feature, Skylight Hut in Czech Republic is a metal-clad countryside retreat that was transformed from a derelict 1970s stone hut.
Local studio Atelier Hajný gave it a trapezoidal roof and added a pair of large skylights, one of which draws light into the cosy plywood-clad bedroom.
Find out more about Skylight Hut ›

The Avocado, Mexico, by Práctica Arquitectura
A pyramidal roof tops the living room in this holiday home in northern Mexico, which is made almost entirely of concrete.
Above the sofa and dining table, a skylight was inserted 4.5 metres up in the ceiling, illuminating the room. Additional light comes in through the large Crittall windows that overlook a lush garden.
Find out more about The Avocado ›

Openfield House, New Zealand, by Keshaw McArthur
This home in rural New Zealand was informed by agricultural sheds and features sliding external walls as well as a decorative circular skylight.
Located above the bedroom of the house, the skylight frames a distant view of the mountains, making it function almost as a piece of art.
Find out more about Openfield House ›

Huron House, UK, by Studio Varey Architects
Local firm Studio Varey Architects added timber-framed skylights, designed to catch the sun, to this Victorian terraced house in Notting Hill.
Part of the renovation included rebuilding a 1990s rear extension to create an open-plan kitchen and dining room, where the studio also enlarged an existing skylight.
"Natural light cascades into the back of the house, while the introduction of oak beams created a feature that plays with the light as it travels through the property," Studio Varey Architects told Dezeen.
Find out more about Huron House ›

Casa VO and Casa WO, Mexico, by Ludwig Godefroy
Mexico City-based architect Ludwig Godefroy designed Casa VO and Casa WO in Puerto Escondido, Mexico, with large circular openings in their cast-concrete structures.
The skylights were added to the homes in order to give their interiors a cave-like feel, while also leaving them open to the tropical climate of the site on the Pacific coast.
Find out more about Casa VO and Casa WO ›

Primeriza House, Chile, by Stanaćev Granados
A cargo net forms the floor of the upper level of Primeriza House in Chile, designed by architecture studio Stanaćev Granados.
The concrete-and-wood-clad seaside house was designed to make the most of outdoor living while creating multiple interior environments and nooks within the home. The residents can take advantage of the view out through a row of skylights while lying on the cargo-net floor.
Find out more about Primeriza House ›

Ineffable Light, India, by A Threshold
Multiple funnel-shaped skylights decorate the ceiling of this home in Bengaluru, India, which local studio A Threshold designed to "blur boundaries between the inside and outside".
To do so, the studio created a large central void, which is lit by the skylights and features plenty of green plants.
"We aimed to evolve a design language that maximises the use of natural light, ventilation, and accessible green spaces within the home," explained the studio.
Find out more about Ineffable Light ›

Casa Sofia, Mexico, by AMASA Estudio
Architecture firm AMASA Estudio gave this 1940s house in Mexico City a new feel with a variety of teal-coloured metal elements, including a cylindrical skylight.
"The light primarily enters from above, creating a sheltered and intimate atmosphere on the lower levels, further enhanced by the chosen colour palette and finishes," said the studio.
Find out more about Casa Sofia ›
This is the latest in our lookbooks series, which provides visual inspiration from Dezeen's archive. For more inspiration, see previous lookbooks featuring homes in former factories, milking stools and marble kitchen islands.
The post Eight homes illuminated by stylish skylights appeared first on Dezeen.



















































