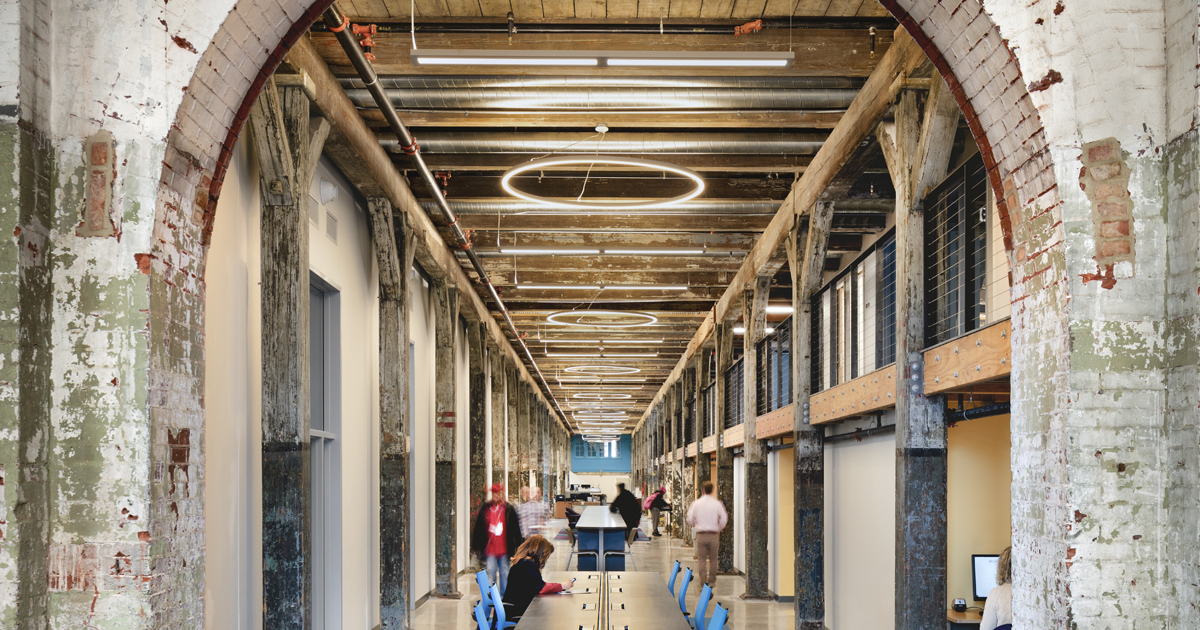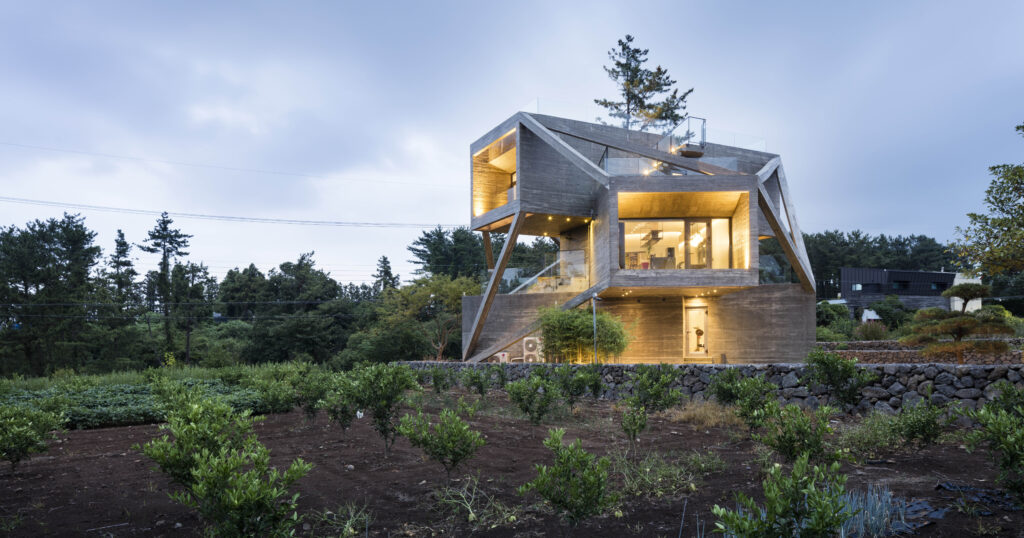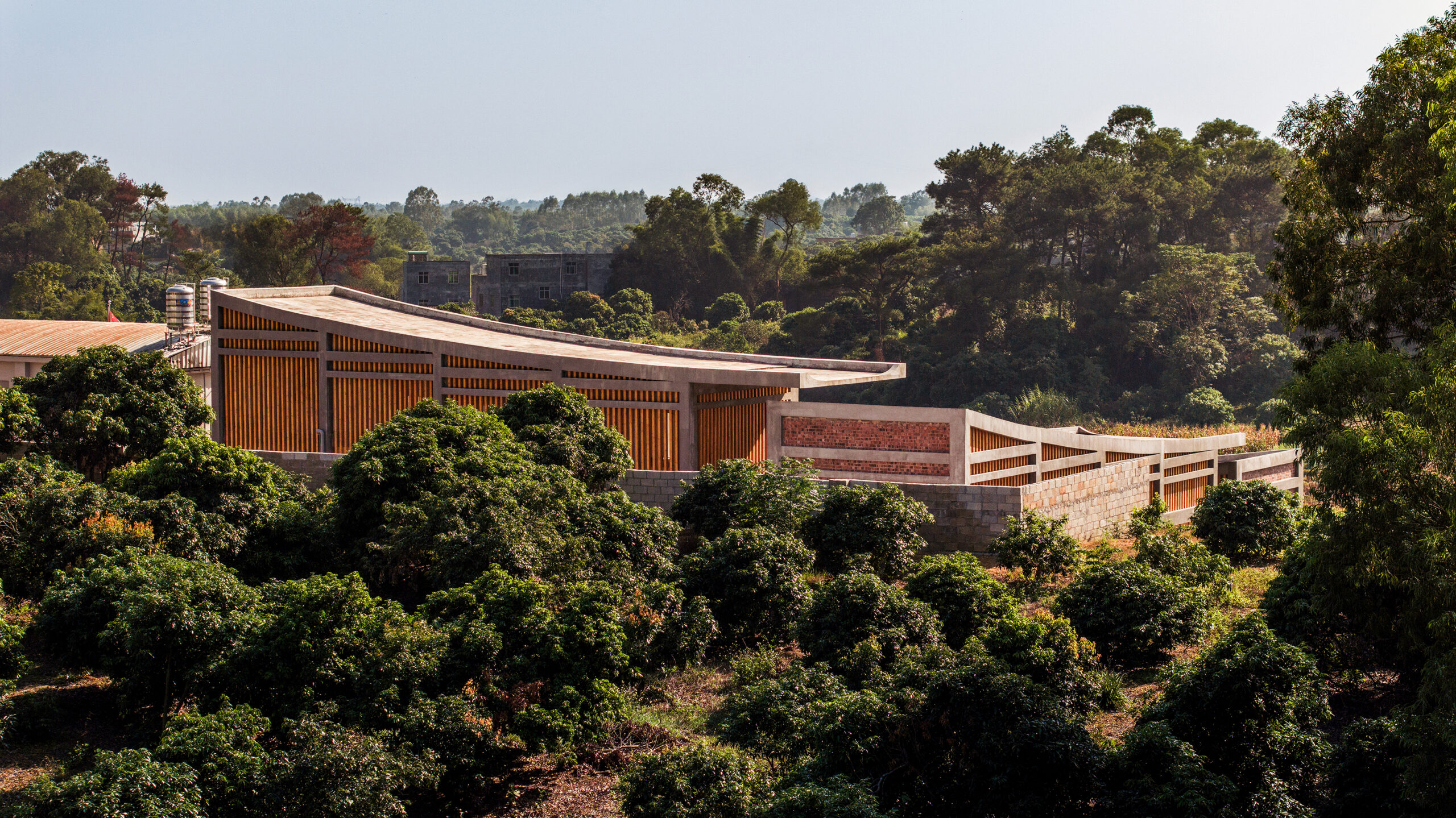Eight adaptive reuse projects in Detroit that showcase the city's transformation


A renovated church and a 1920s skyscraper feature in this roundup of adaptive reuse projects in Detroit, where architects and designers bring new life and programmes to historical structures in the city.
Like other smaller cities in the US, such as Austin and Oklahoma City, Detroit is undergoing a notable increase in development.
Some of these development projects, such as the Little Village project by developer Library Street Collective and the Michigan Central campus by Ford, feature historic structures that have been adapted for new use.
The city's initial growth stemmed from its status as an automotive manufacturing hub in the 1920s before its economic decline began in the 1950s, when manufacturers began to leave.
White flight and a continued worsening economy pushed the city to declare bankruptcy in 2013, and many parcels of land and buildings sat vacant while the metropolis struggled to find its footing, though a notable creative and Black population remained. Since redevelopment, increased prices and changing culture due to redevelopment have prompted long-standing Black residents to leave the city.
The round-up below includes eight adaptive reuse projects, showcasing a city in the midst of change.

Completed just recently, City Modern is an 8.4-acre development outside of downtown Detroit that contains a variety of housing types as well as retail shops.
As part of the project, three Victorian brick mansions were converted into condominiums. The structures were the only pre-existing buildings on the largely vacant plots of land before the neighbourhood was built.
Find out more about City Modern ›
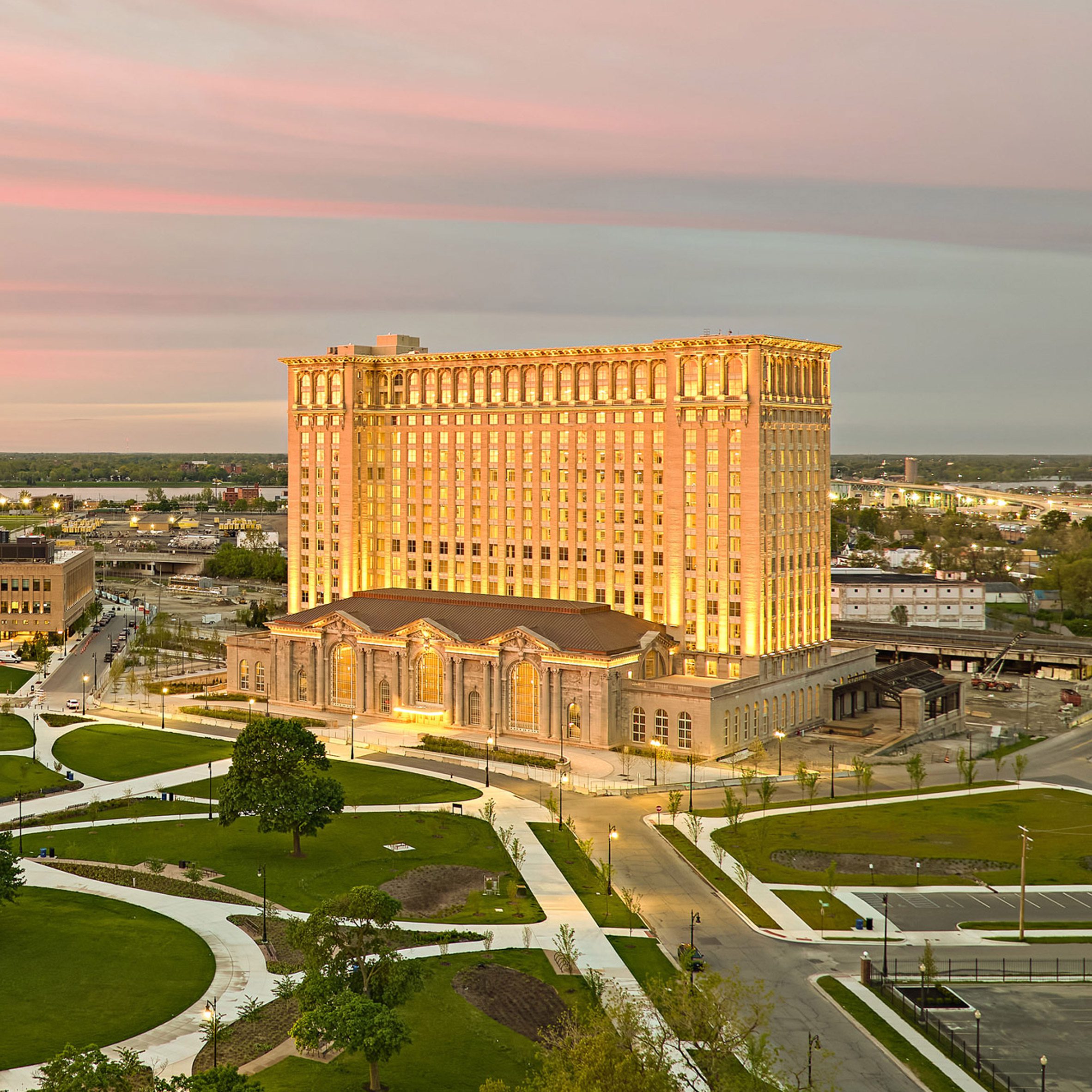
Michigan Central Station by Quinn Evans
Architecture studio Quinn Evans recently completed a six-year restoration and renovation of the former Michigan Central Station train station as part of a larger corporate development by American automotive brand Ford.
Originally built in 1913 to serve train passengers, the beaux-arts building now contains offices and commercial space on ground level.
Find out more about Michigan Central Station ›
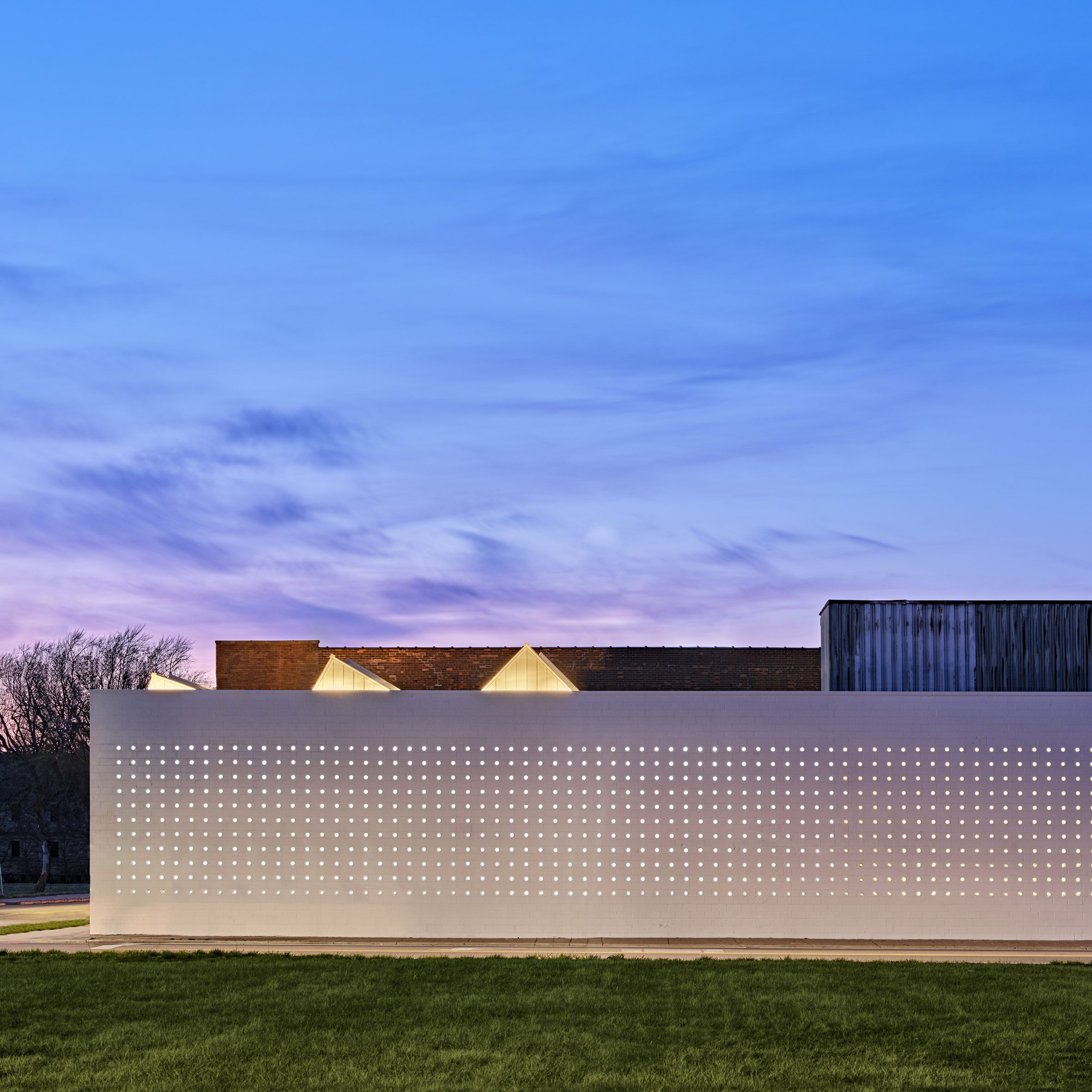
Dutch studio OMA converted an early-1900s brick and bakery warehouse into the Lantern arts centre, a collection of buildings that are linked by a semi-enclosed courtyard.
The small campus contains arts non-profits and studios and is part of the larger Little Village development in the area, which encompasses a number of buildings dedicated to the creative arts.
Find out more about The Lantern ›
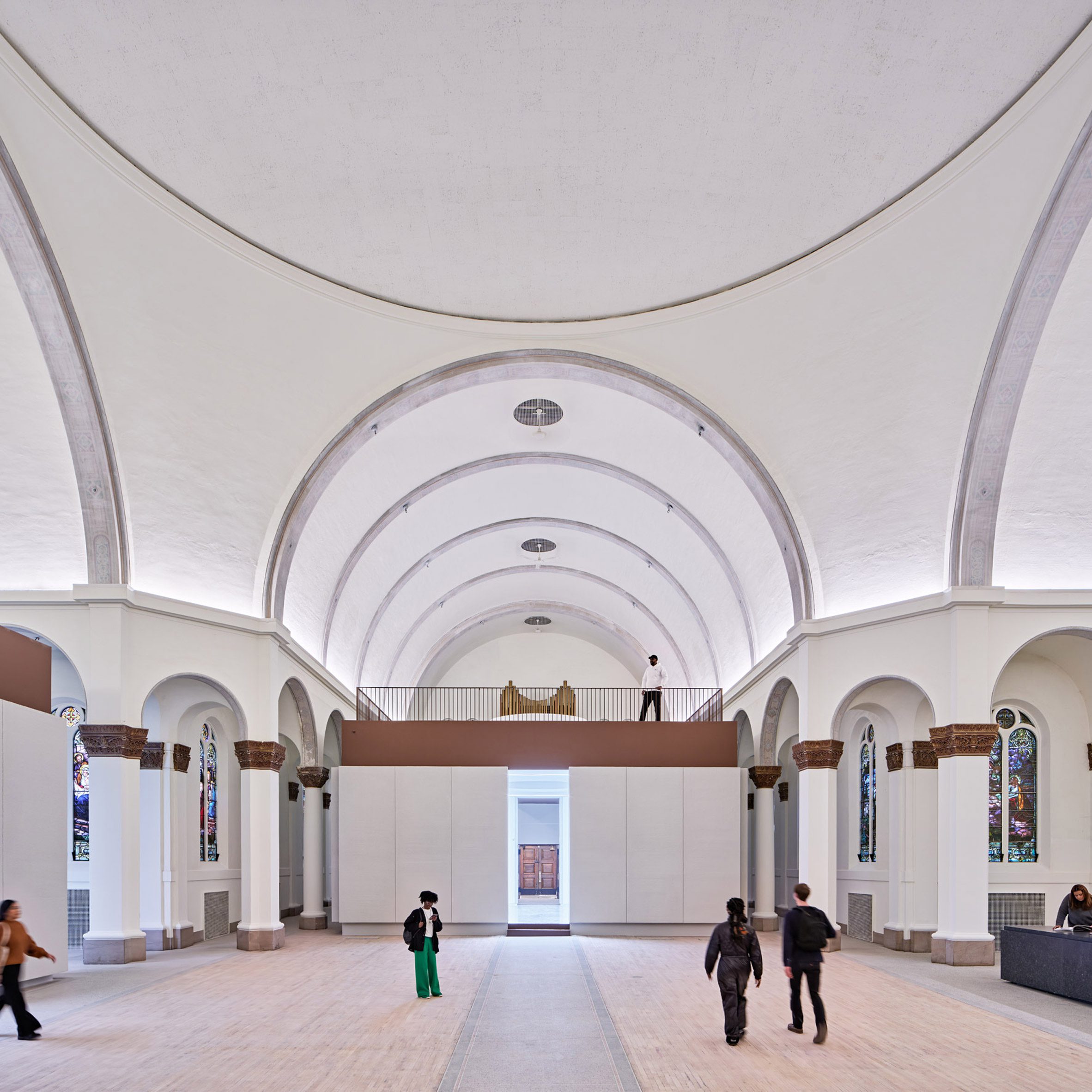
The Shepherd by Peterson Rich Office
Not far away from the Lantern, the Shepherd arts centre is also part of the Little Village district.
Architecture studio Peterson Rich Office adapted an early-1900s church for the project, adding two cubic volumes into the building's nave and transept to serve as art galleries and placing a small library off to one side.
Find out more about The Shepherd Arts Centre ›

Several restaurants and a hotel are located in the newly opened Book Tower, a 1920s art-deco skyscraper that sits in the heart of downtown Detroit.
It took seven years for architecture studio ODA and developer Bedrock to restore and renovate the tower, which sat vacant until it was acquired in 2015.
Find out more about Book Tower ›

Detroit Public Theatre by Dash Marshall
Architecture studio Dash Marshall converted a historic garage into an expansion for the local Detroit Public Theatre in the city's Midtown neighbourhood.
The studio overhauled the 1919 automotive repair garage into a black box theatre that seats 200 people.
Find out more about Detroit Public Theatre ›

Book Depository building by Gensler and Civilian
Architecture studios Gensler and Civilian restored the historic 1930s Book Depository into a headquarters for the technology company Newlab.
The former post office building sits adjacent to the restored Michigan Central Station as part of a wider Michigan Central development by automotive company Ford.
Find out more about Book Depository building ›

The Siren Hotel by Quinn Evans and ASH NYC
Design/development studio ASH NYC and Quinn Evans overhauled the former 1920s headquarters of organ manufacturer Wurlitzer to create the Siren Hotel.
According to the studio, the hotel's ornate interior references the city's early 20th-century grandeur, as opposed to the post-industrial aesthetics more commonly associated with Detroit.
Find out more about The Siren Hotel ›
The post Eight adaptive reuse projects in Detroit that showcase the city's transformation appeared first on Dezeen.







%5D.jpg)











