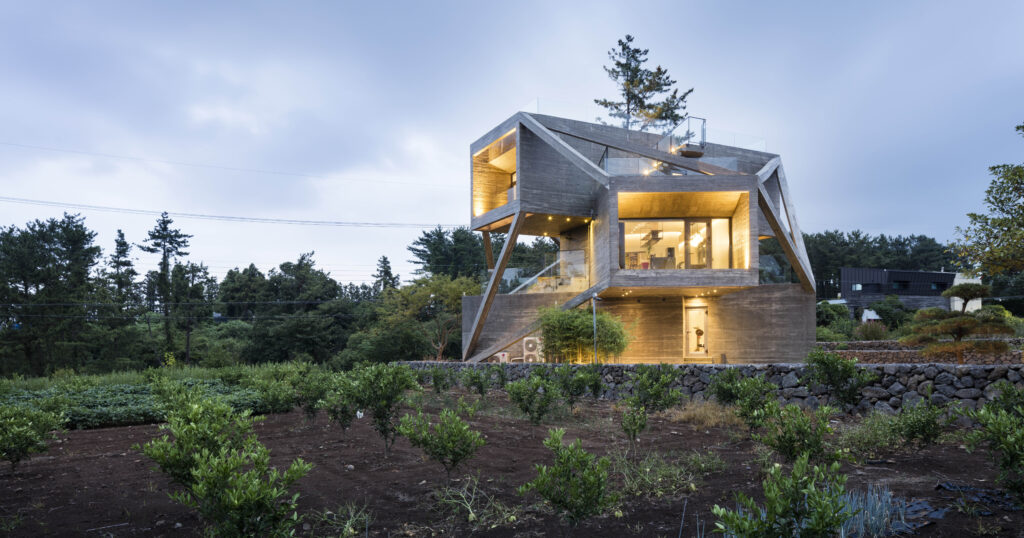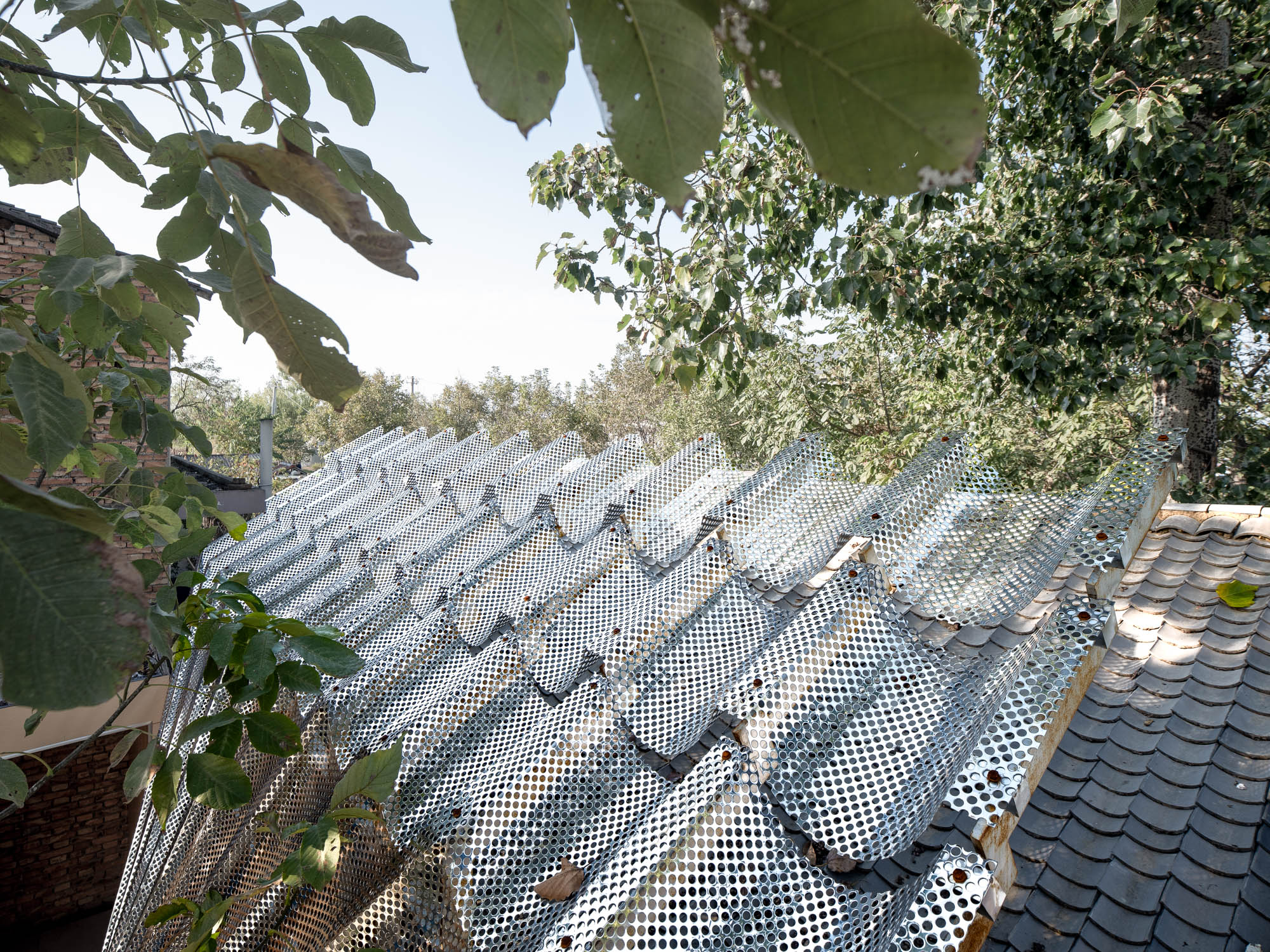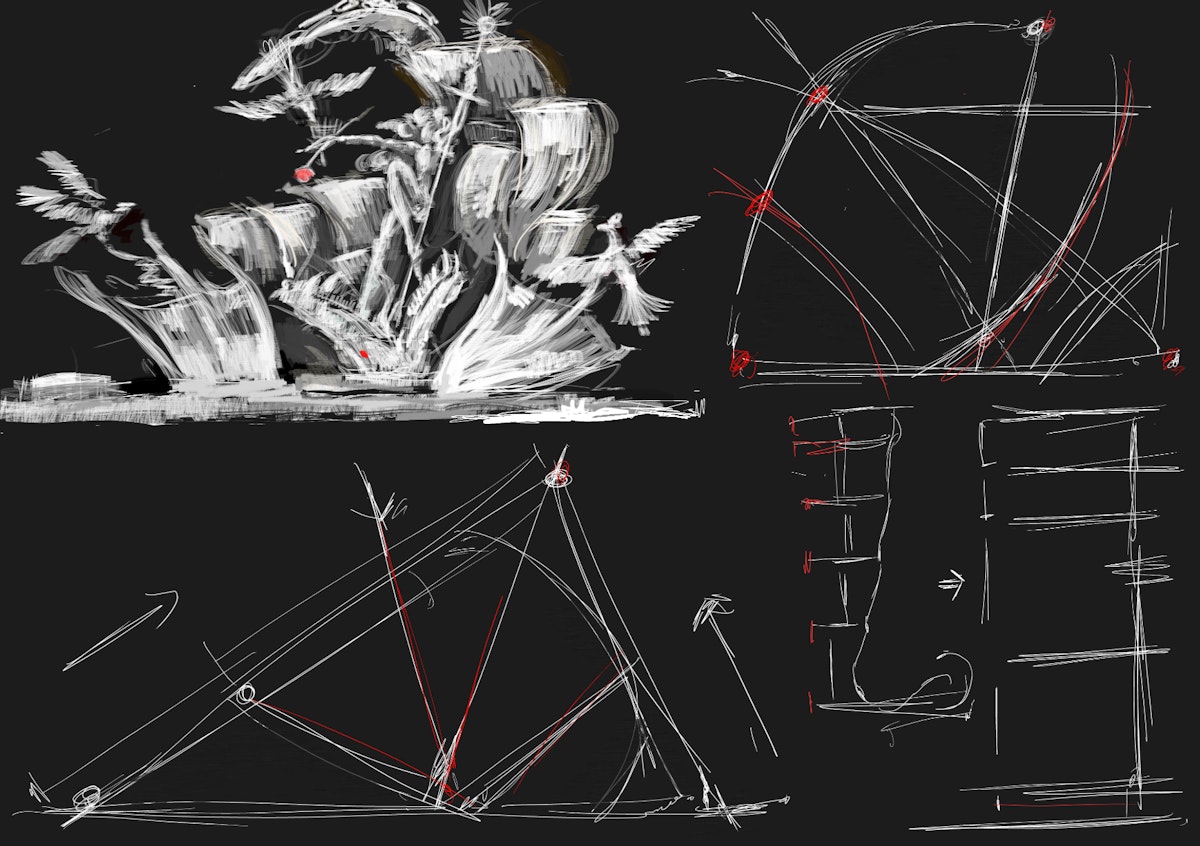Designed to Vanish: How Residential Architecture Is Evolving With the Landscape
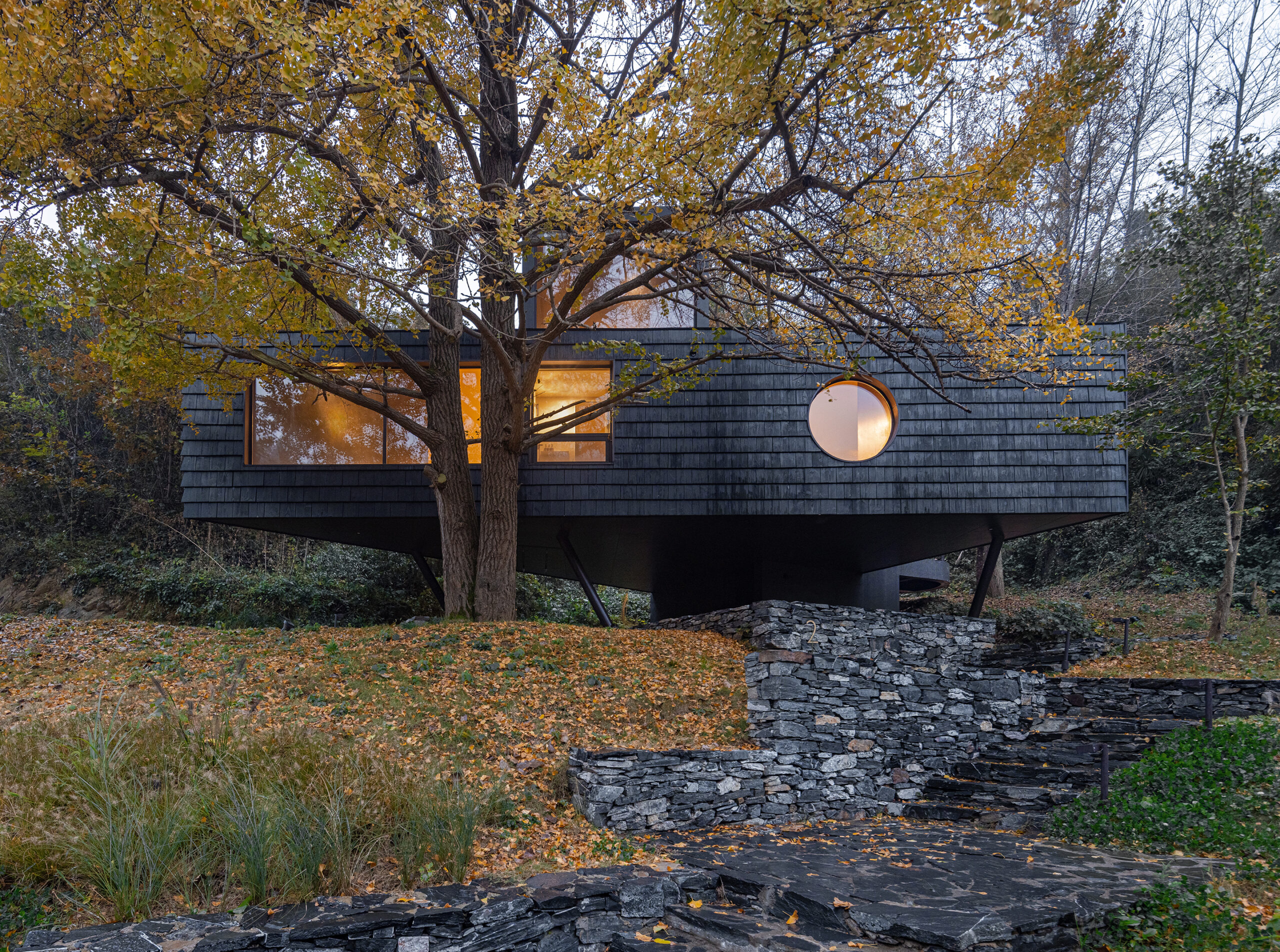
Architects: Want to have your project featured? Showcase your work by uploading projects to Architizer and sign up for our inspirational newsletters.
Spending time in nature has a powerful effect on our mental health. It helps reduce stress, improve focus, and create a sense of calm and clarity. In today’s world, being surrounded by greenery, natural light, and fresh air can offer a much-needed escape and a chance to reconnect with ourselves.
This is why private homes built in harmony with their natural surroundings are so special. They offer not just shelter, but a lifestyle that supports well-being and balance. These projects — Winners, Finalists and Special Mentions from the 13th Architizer A+Awards — highlight how private homes are designed to blend naturally into their surroundings. Each one reflects a thoughtful approach to living with nature, not just near it, homes that feel like they’ve grown from the land itself, shaped by light, terrain and the quiet rhythms of the environment.
Summer Patio
Bureau A4, Russia
Popular Choice Winner, Private House (XS <1000 sq ft), 13th Annual A+Awards
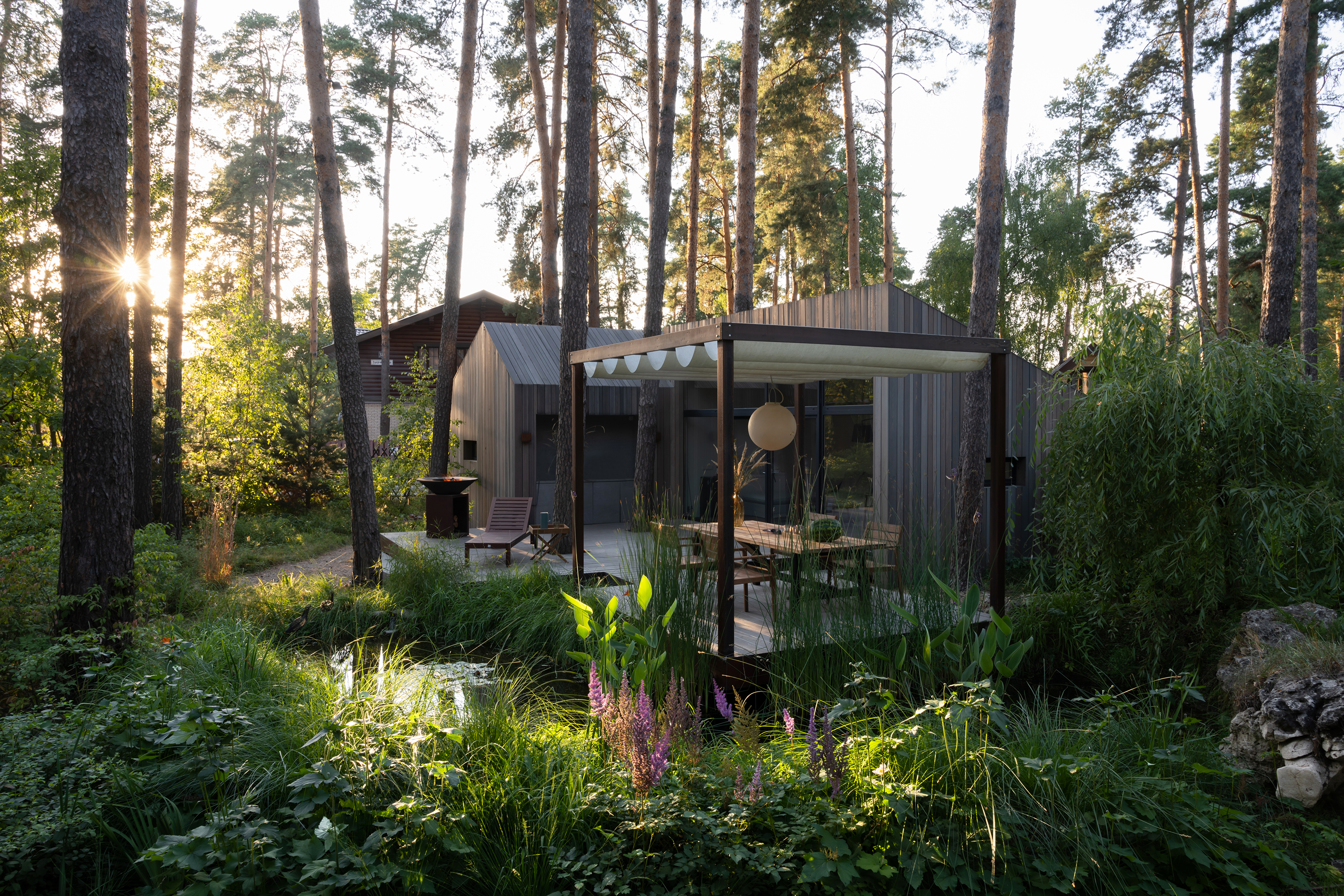
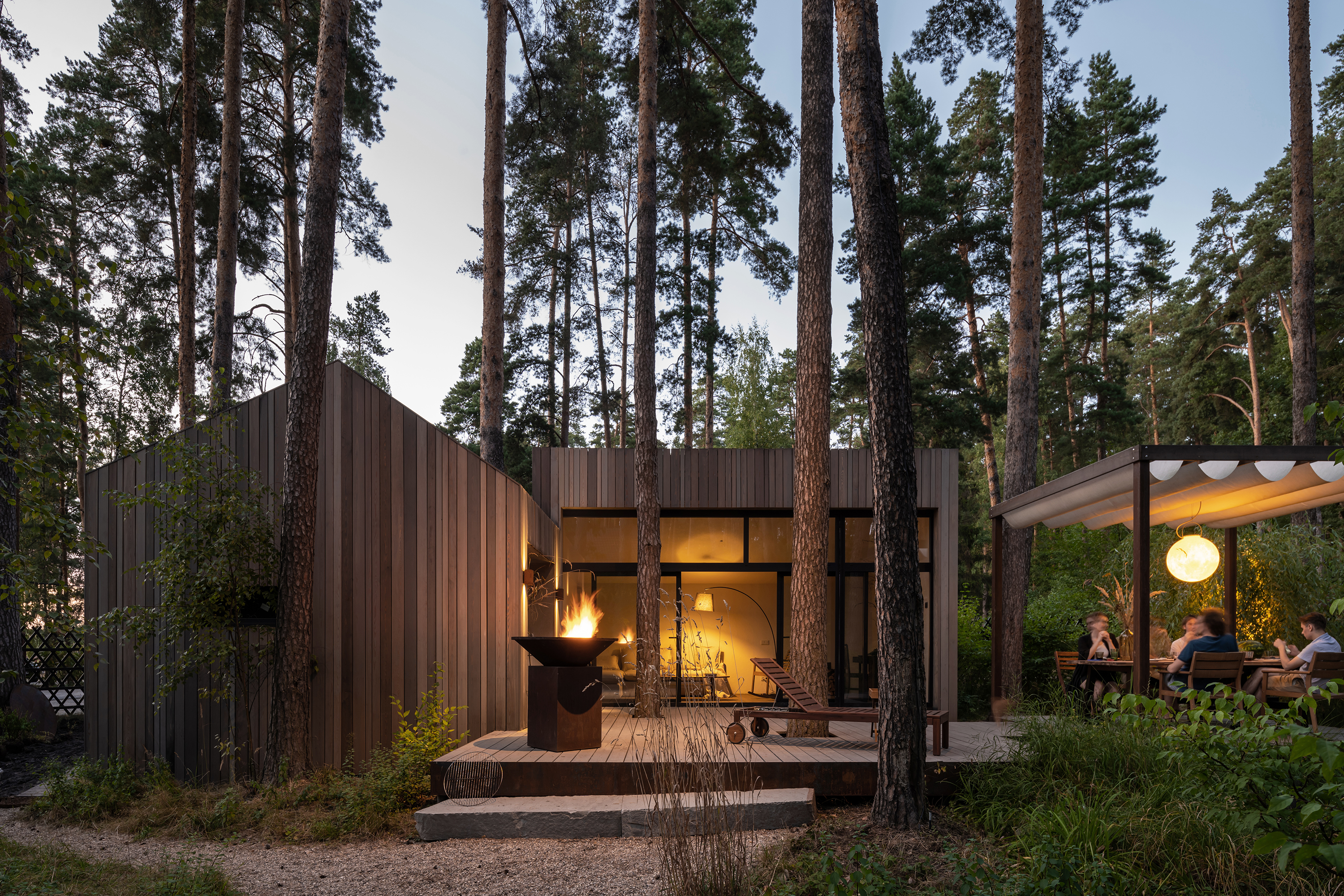 Located in the pine-forested village of Zapovedniy Bor, Summer Patio is a modest yet evocative structure that harmonizes with its natural setting. In 2022, built entirely of wood, the patio completes the ecological ethos of the area. Its design draws inspiration from the surrounding tall pines. The patio serves as a multifunctional space, ideal for lively gatherings or quiet contemplation. Its understated presence and organic layout allow nature to take center stage, reinforcing the idea that architecture can be both a backdrop and a participant in the natural world.
Located in the pine-forested village of Zapovedniy Bor, Summer Patio is a modest yet evocative structure that harmonizes with its natural setting. In 2022, built entirely of wood, the patio completes the ecological ethos of the area. Its design draws inspiration from the surrounding tall pines. The patio serves as a multifunctional space, ideal for lively gatherings or quiet contemplation. Its understated presence and organic layout allow nature to take center stage, reinforcing the idea that architecture can be both a backdrop and a participant in the natural world.
UZV
Open Architecture Design, Užava, Latvia
Jury Winner, Residential, Private House (M 2000 – 4000 sq ft), 13th Architizer A+Awards
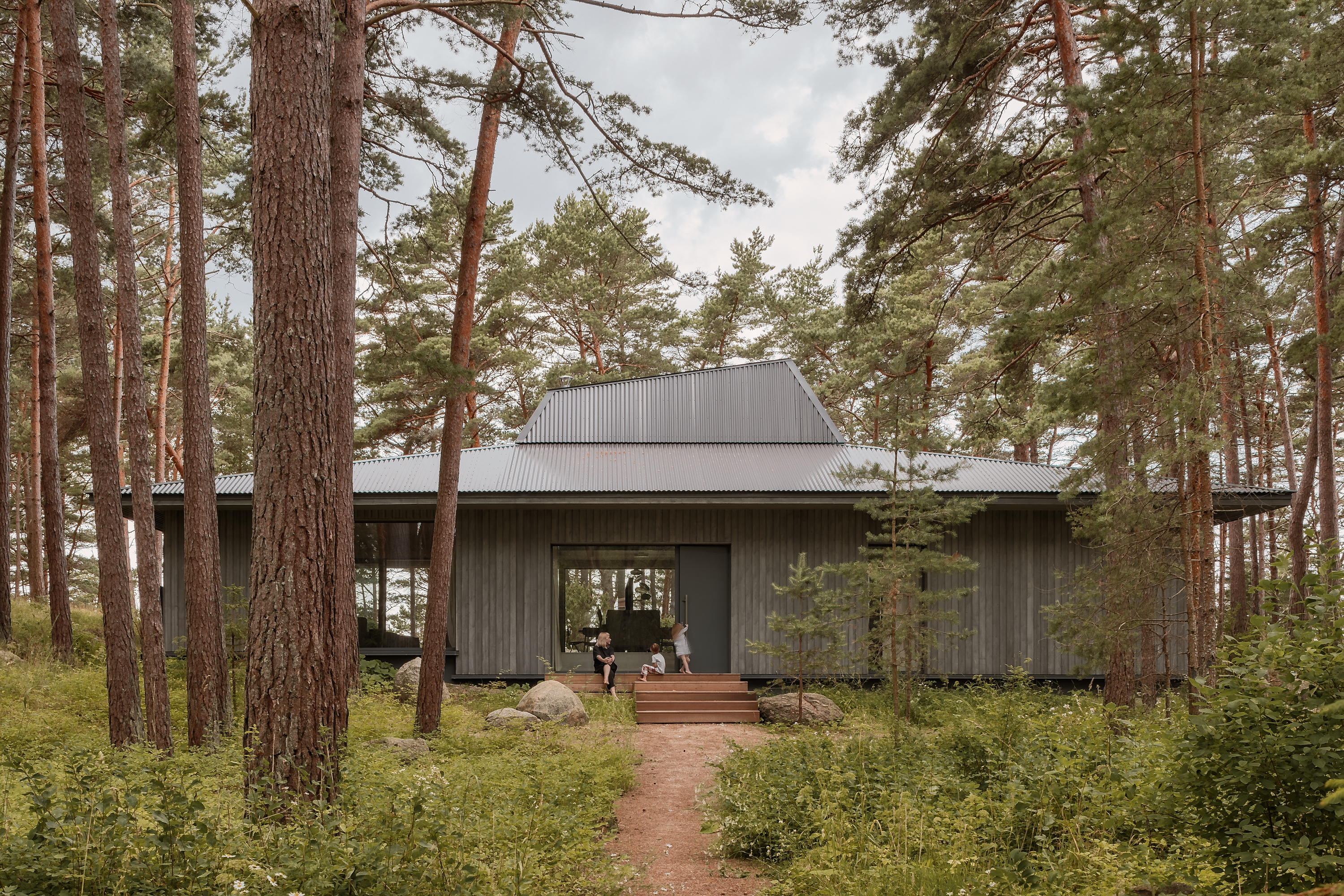
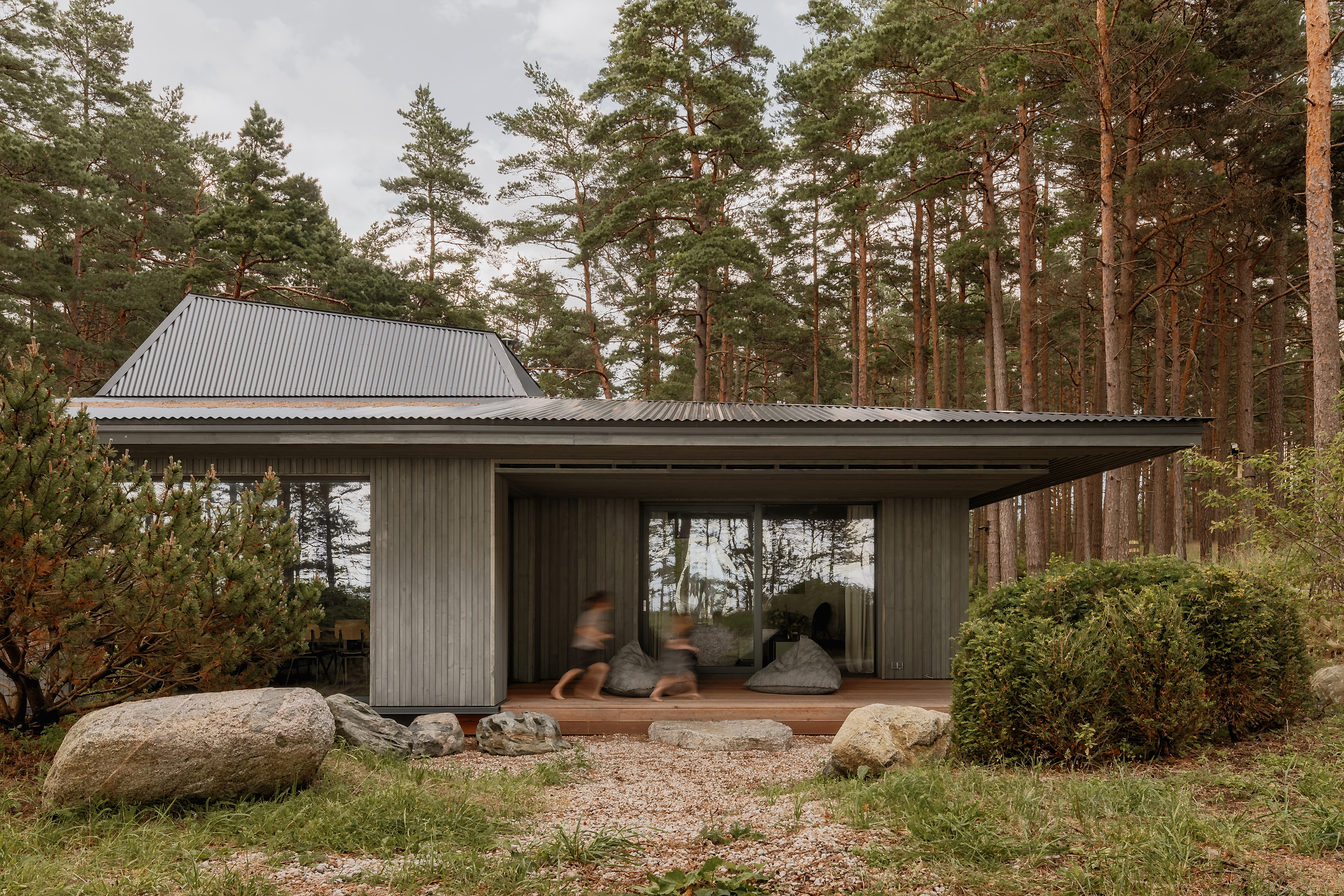 Built on the leftovers of a Soviet-era military zone, UZV is an example of adaptive reuse and contextual sensitivity. The home occupies one of 5 existing foundations in a protected dune area, where new construction is otherwise prohibited. Its design blends traditional Latvian forms with modern detailing, gray wooden cladding, Japanese-inspired corners, and a subtly waving roofline. The facade shifts in depth and texture, creating a dynamic interplay of light and shadow. Large windows and vent openings enhance the sense of openness while maintaining privacy.
Built on the leftovers of a Soviet-era military zone, UZV is an example of adaptive reuse and contextual sensitivity. The home occupies one of 5 existing foundations in a protected dune area, where new construction is otherwise prohibited. Its design blends traditional Latvian forms with modern detailing, gray wooden cladding, Japanese-inspired corners, and a subtly waving roofline. The facade shifts in depth and texture, creating a dynamic interplay of light and shadow. Large windows and vent openings enhance the sense of openness while maintaining privacy.
Planted Pavilion
Malan Vorster Architecture Interior Design, Constantia, Cape Town, South Africa
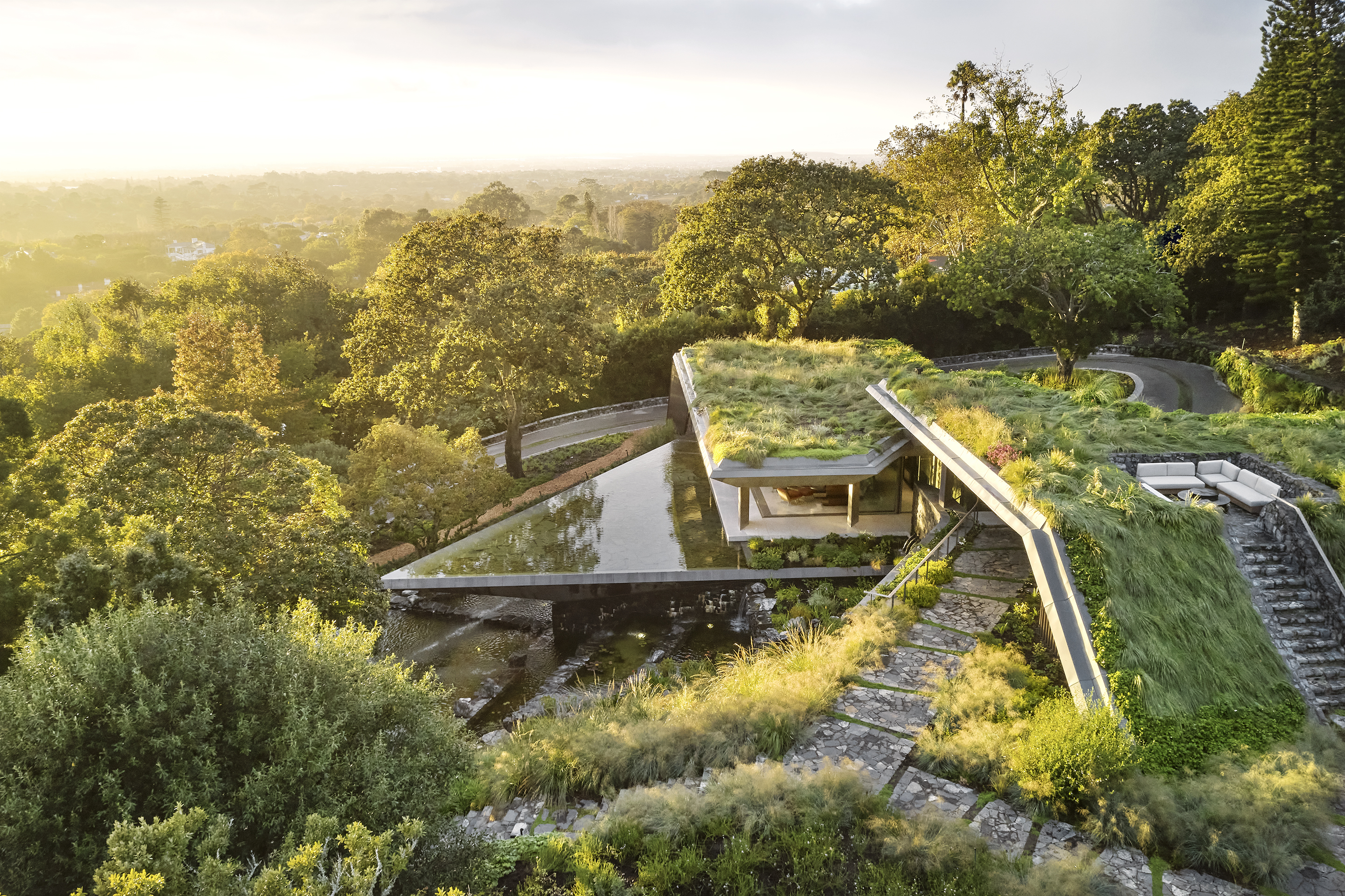
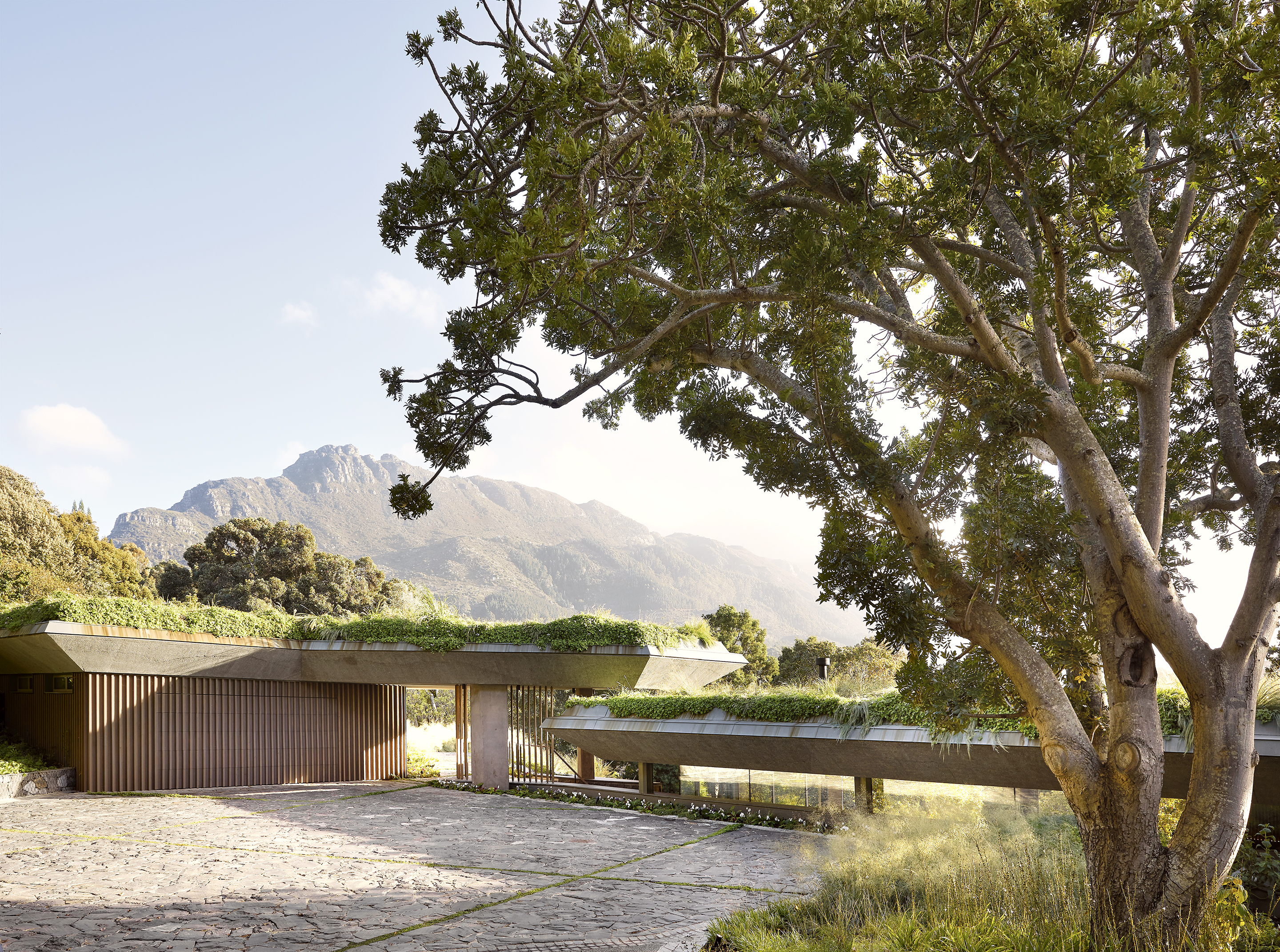 Designed in 2024, part of a long-term architectural evolution on a historic Constantia estate, the Planted Pavilion is a modern addition that continues a narrative of sensitive, site-specific design. Following the restoration of the main house and the creation of a treehouse and gym pavilion, this new structure embraces the estate’s lush landscape. The pavilion’s design is minimalist yet warm, using natural materials and open forms to dissolve boundaries between indoors and outdoors. It is a cultural and social space, seamlessly integrated into the garden setting. The architecture honors the estate’s legacy while offering a contemporary interpretation of place and purpose.
Designed in 2024, part of a long-term architectural evolution on a historic Constantia estate, the Planted Pavilion is a modern addition that continues a narrative of sensitive, site-specific design. Following the restoration of the main house and the creation of a treehouse and gym pavilion, this new structure embraces the estate’s lush landscape. The pavilion’s design is minimalist yet warm, using natural materials and open forms to dissolve boundaries between indoors and outdoors. It is a cultural and social space, seamlessly integrated into the garden setting. The architecture honors the estate’s legacy while offering a contemporary interpretation of place and purpose.
W House II
IDIN Architects, Pak Chong, Thailand
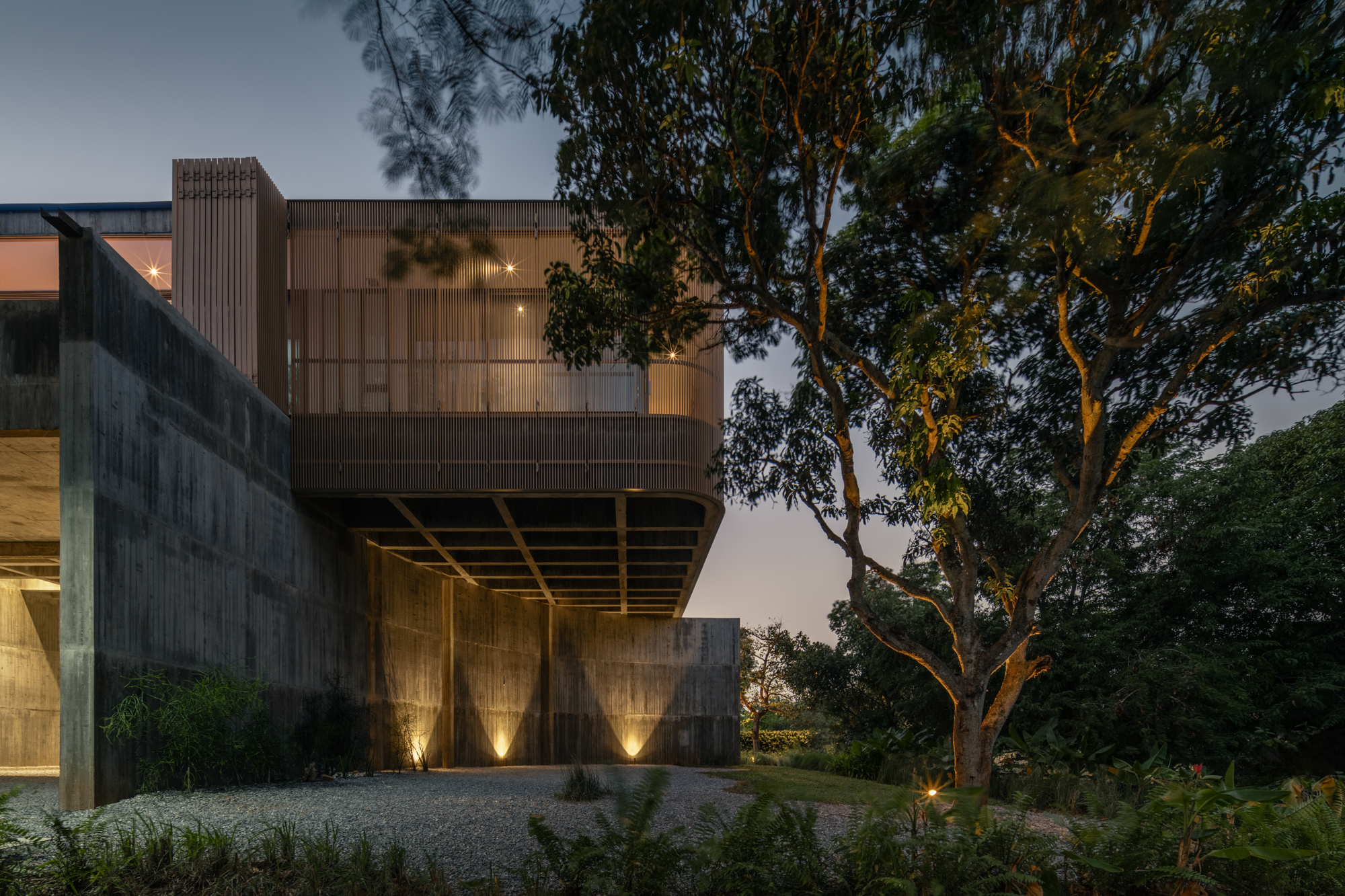
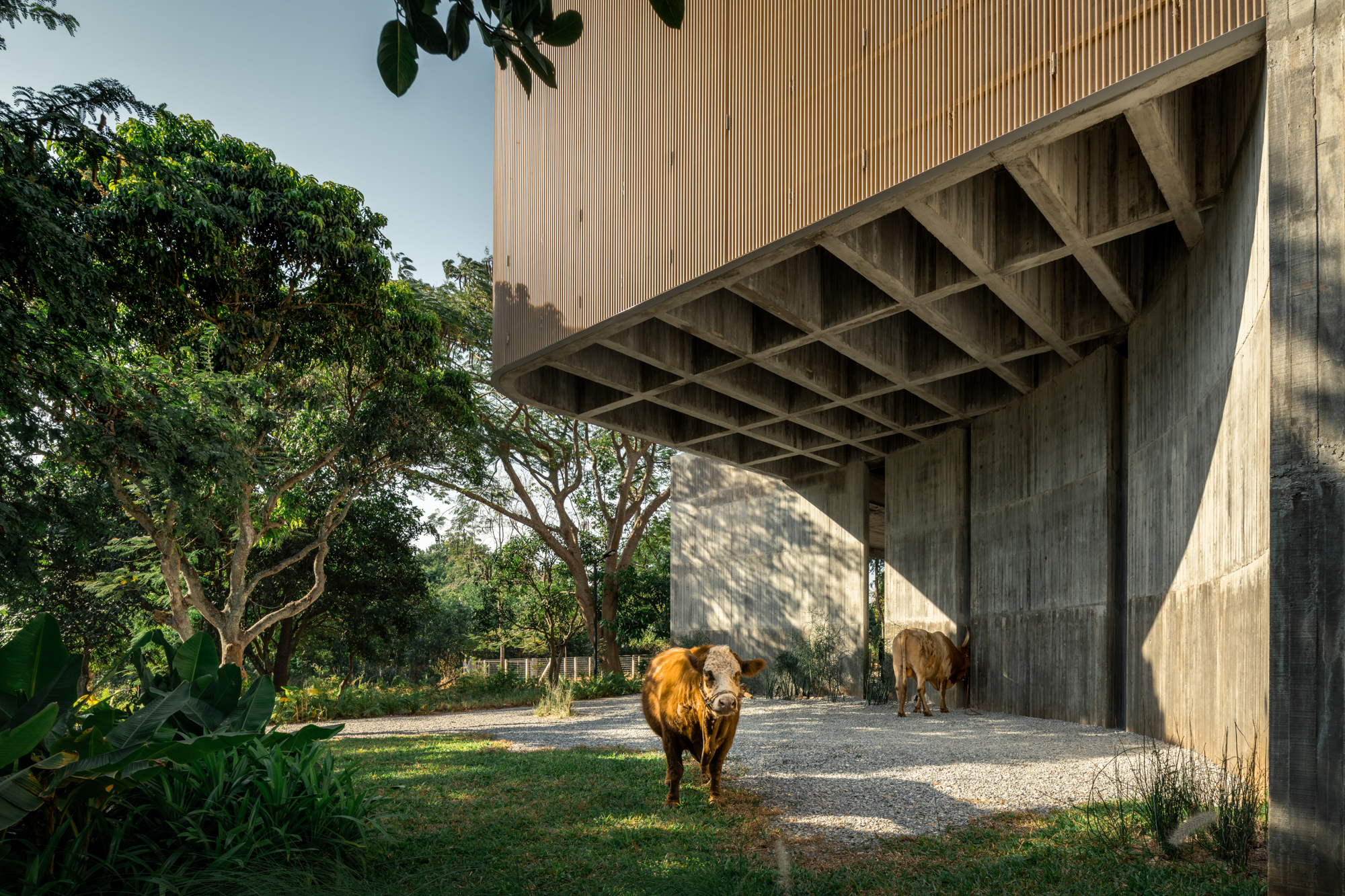 W House II is a single-story residence located in the mountainous landscape of Pak Chong. In 2024, designed as an extension of W House I, this home was expected to support a more communal lifestyle. The layout emphasizes openness and flow, while maintaining a strong connection to nature. The rooftop offers panoramic views of the surrounding mountains, a special feature from the original house. The design also accommodates the owner’s two pet cows. The house’s low profile and natural materials allow it to blend into its rural setting.
W House II is a single-story residence located in the mountainous landscape of Pak Chong. In 2024, designed as an extension of W House I, this home was expected to support a more communal lifestyle. The layout emphasizes openness and flow, while maintaining a strong connection to nature. The rooftop offers panoramic views of the surrounding mountains, a special feature from the original house. The design also accommodates the owner’s two pet cows. The house’s low profile and natural materials allow it to blend into its rural setting.
Quinto Sol House
Estudio Cristina Grappin, Punta Mita, Mexico
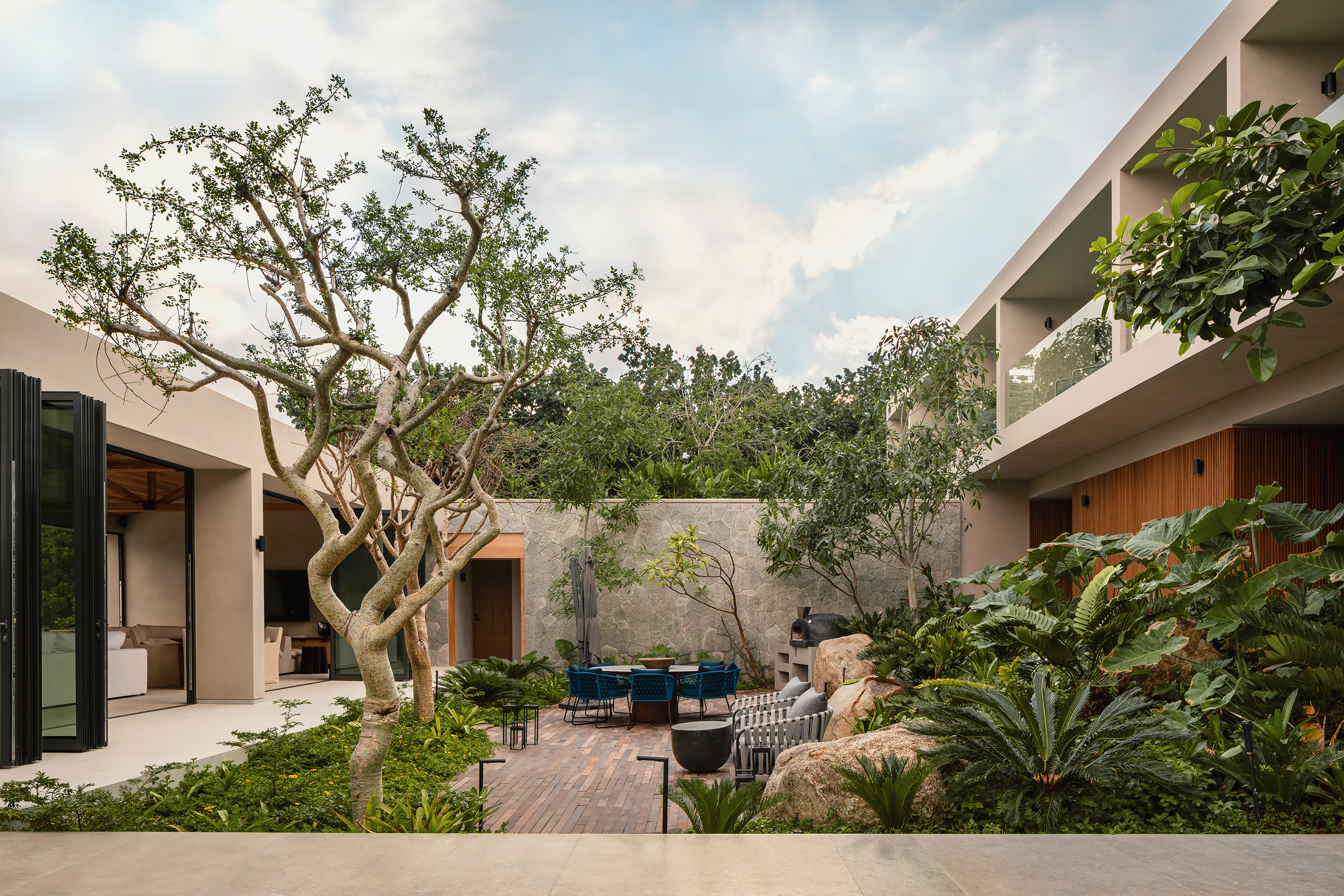
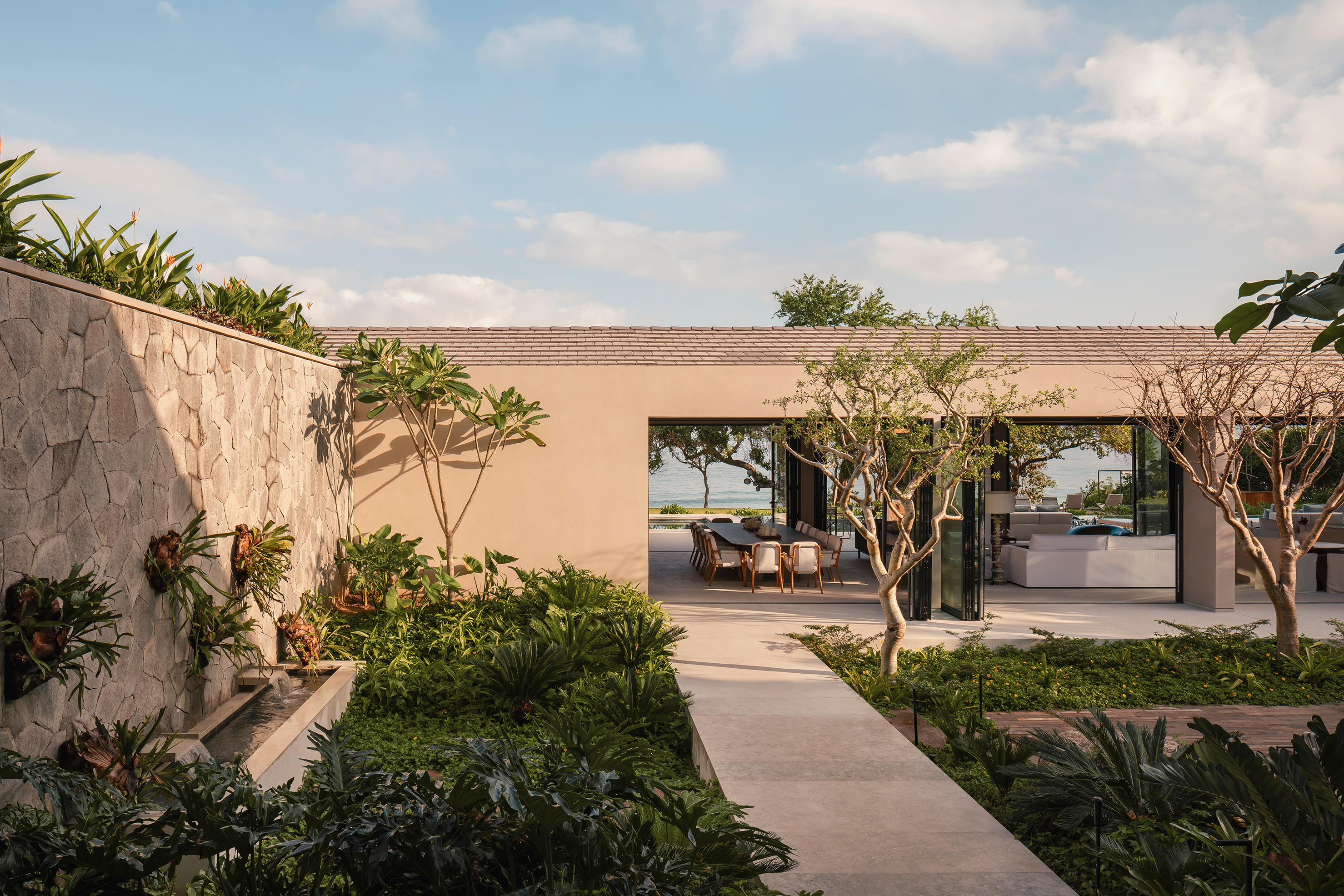 Designed in 2023, it is located on a green cliff above the Pacific Ocean. Comprising 3 distinct volumes, the home balances private and public areas while maintaining a constant dialogue with its surroundings. Panoramic views and vegetation are integral to the experience, with spaces designed to reveal the natural beauty of the Nayarit coastline. The architecture is informed by the site’s topography, resulting in a retreat that feels both grounded and ethereal.
Designed in 2023, it is located on a green cliff above the Pacific Ocean. Comprising 3 distinct volumes, the home balances private and public areas while maintaining a constant dialogue with its surroundings. Panoramic views and vegetation are integral to the experience, with spaces designed to reveal the natural beauty of the Nayarit coastline. The architecture is informed by the site’s topography, resulting in a retreat that feels both grounded and ethereal.
Ginkgo Valley·Treehouse
Moguang Studio, Suizhou, China
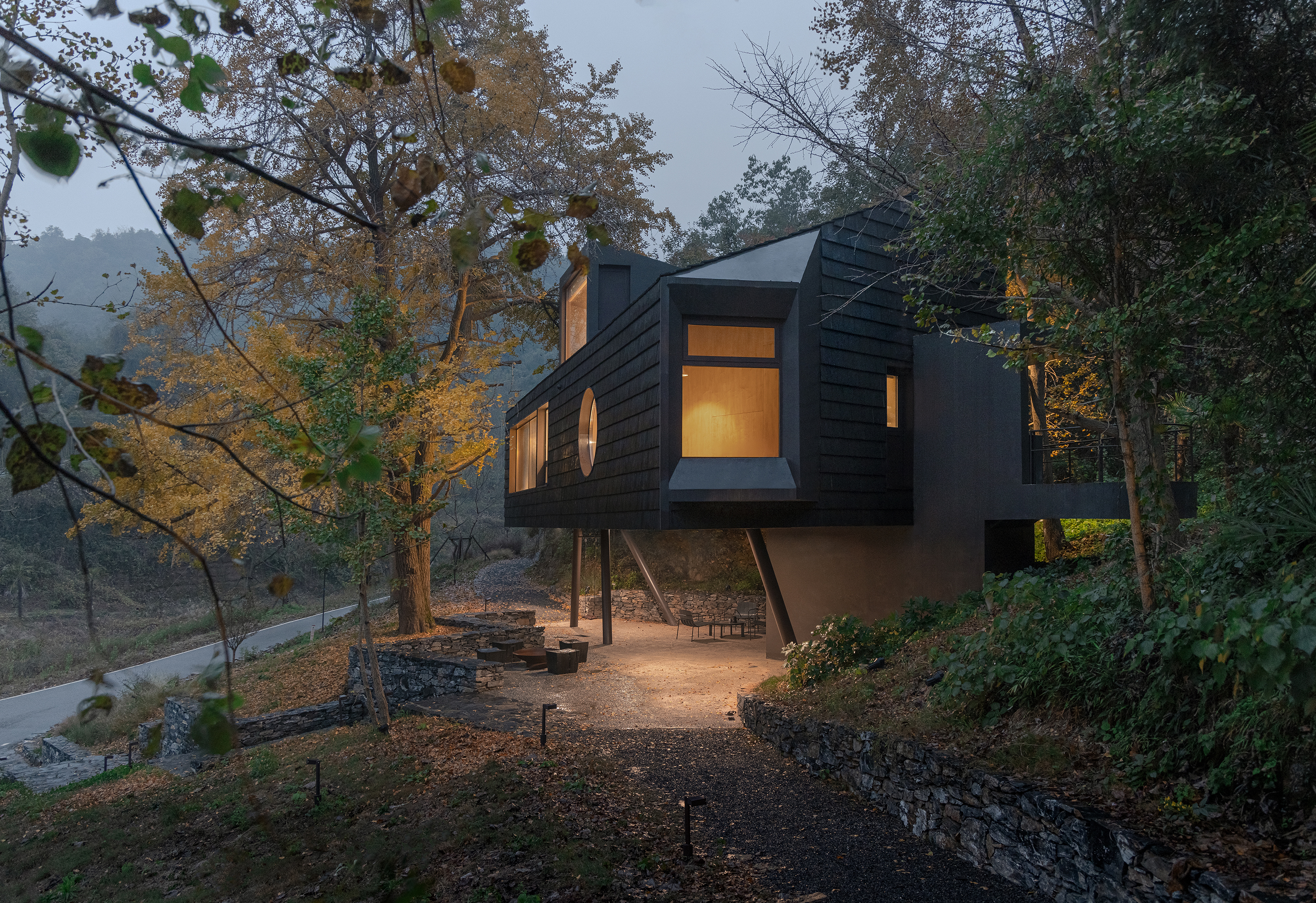
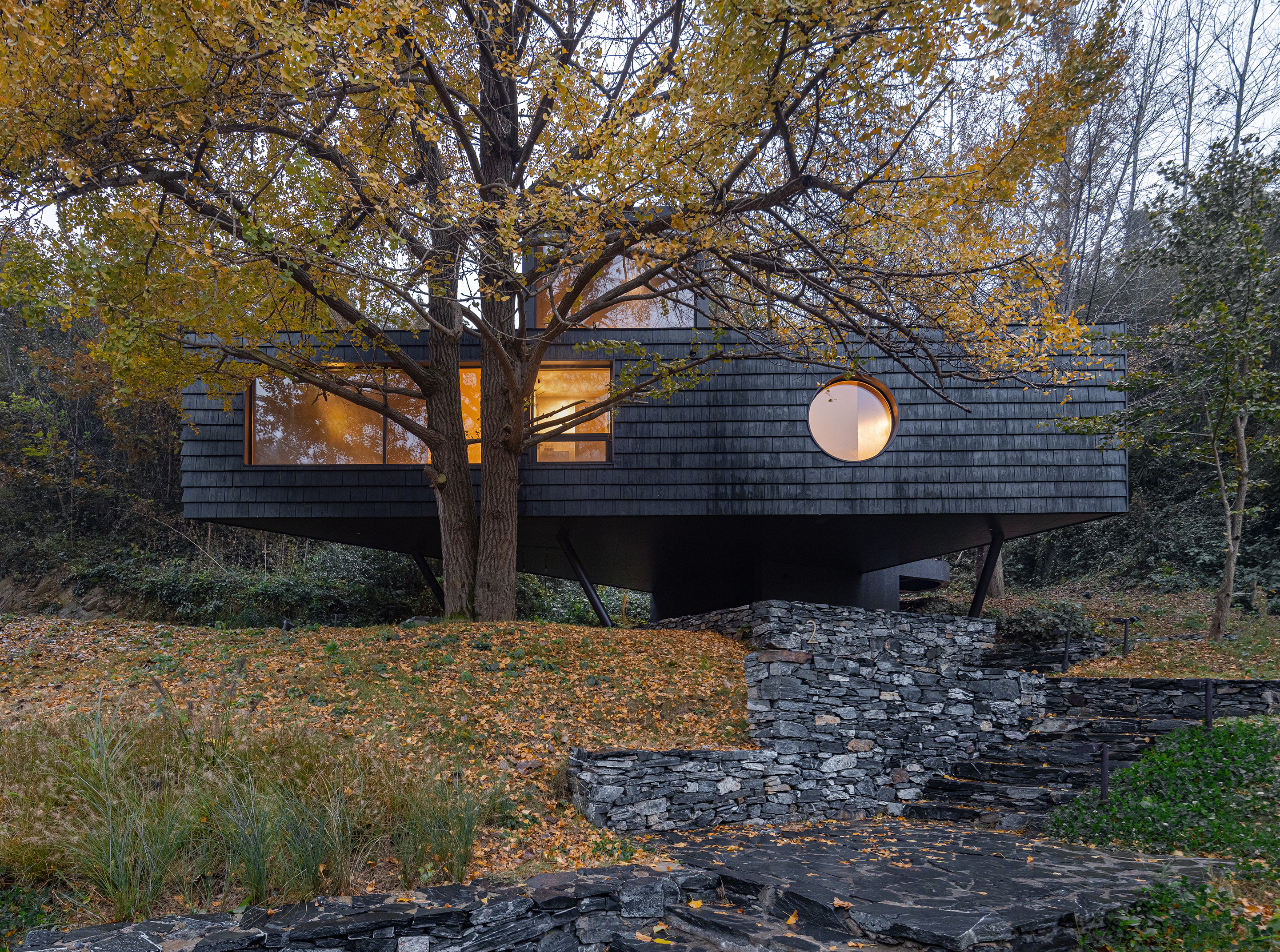
The Periphery
Locus.studio, Boulder, Utah
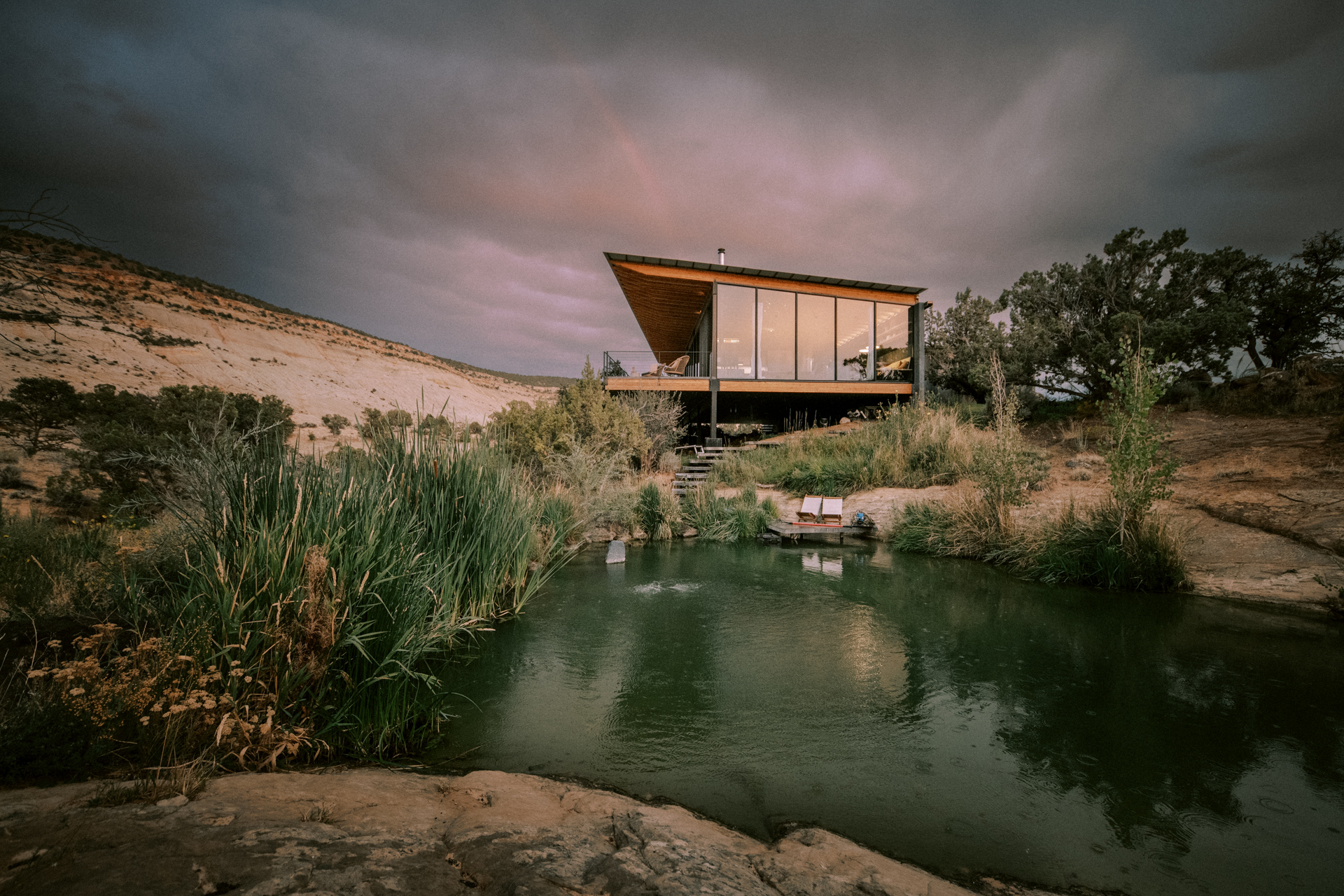
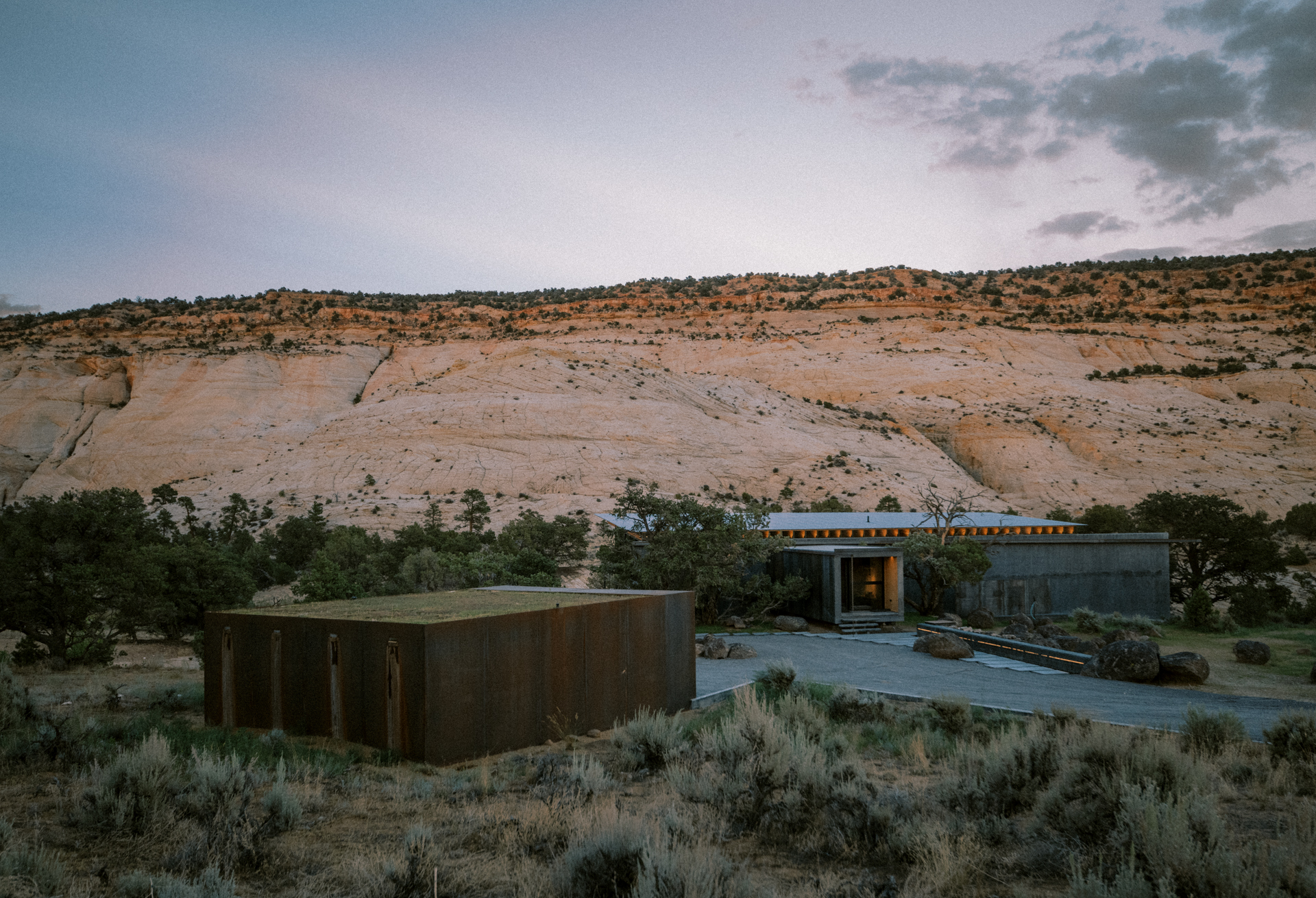 The Periphery is a reflective desert home situated on the edge of the Grand Staircase-Escalante National Monument. In 2024, designed by Locus Studio, the 2-bedroom home elevated above the fragile desert floor hovers lightly among juniper and pinyon trees, preserving the site’s delicate ecology. The architecture is both shelter and lens, framing the shifting light, silence, and textures of the high desert. Materials like steel, oak, and concrete are used to create a tactile dialogue with the landscape. The home’s minimal footprint and thoughtful siting make it a model of sustainable, site-sensitive design.
The Periphery is a reflective desert home situated on the edge of the Grand Staircase-Escalante National Monument. In 2024, designed by Locus Studio, the 2-bedroom home elevated above the fragile desert floor hovers lightly among juniper and pinyon trees, preserving the site’s delicate ecology. The architecture is both shelter and lens, framing the shifting light, silence, and textures of the high desert. Materials like steel, oak, and concrete are used to create a tactile dialogue with the landscape. The home’s minimal footprint and thoughtful siting make it a model of sustainable, site-sensitive design.
Sawyer Retreat
Wheeler Kearns Architects, Michigan, USA
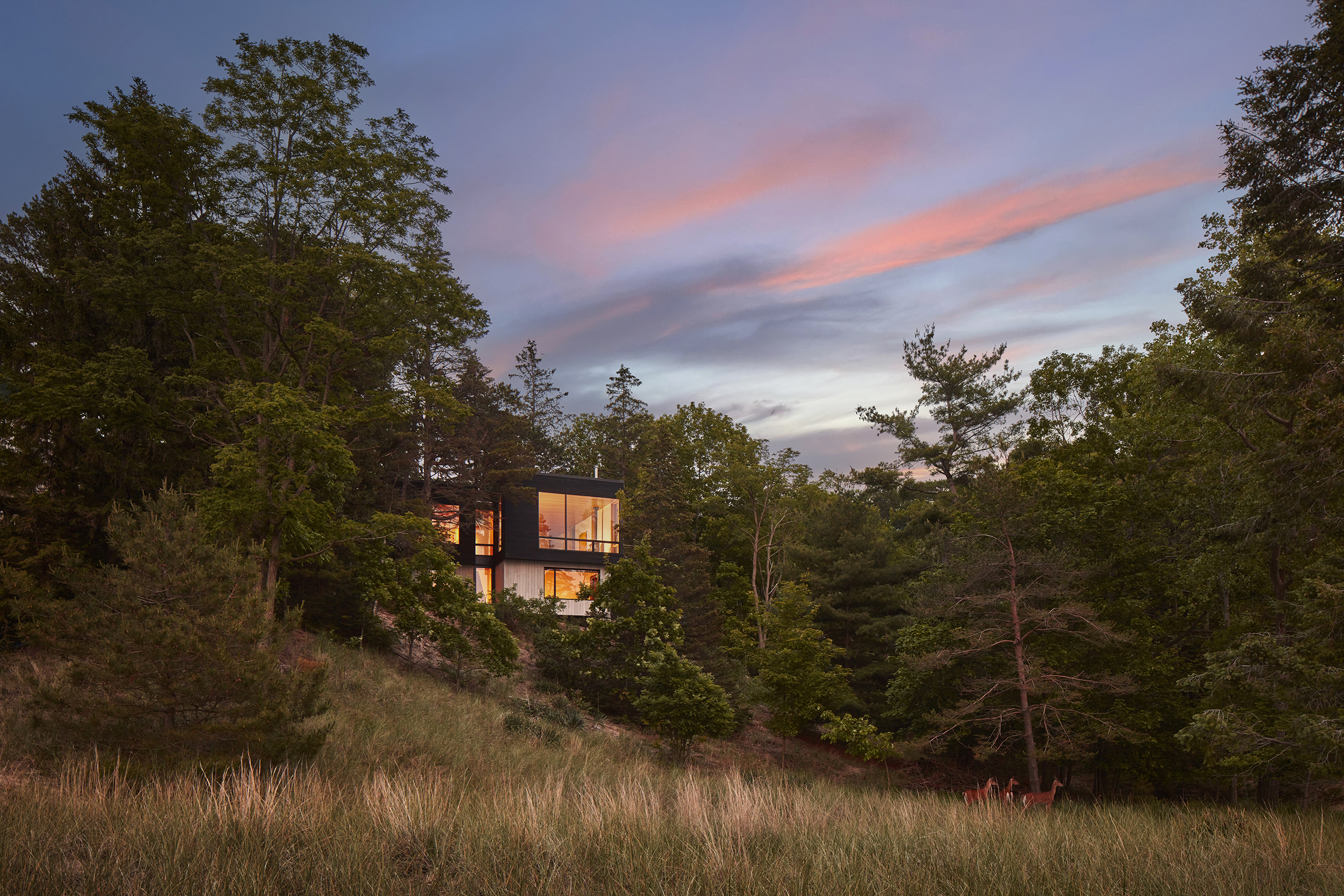
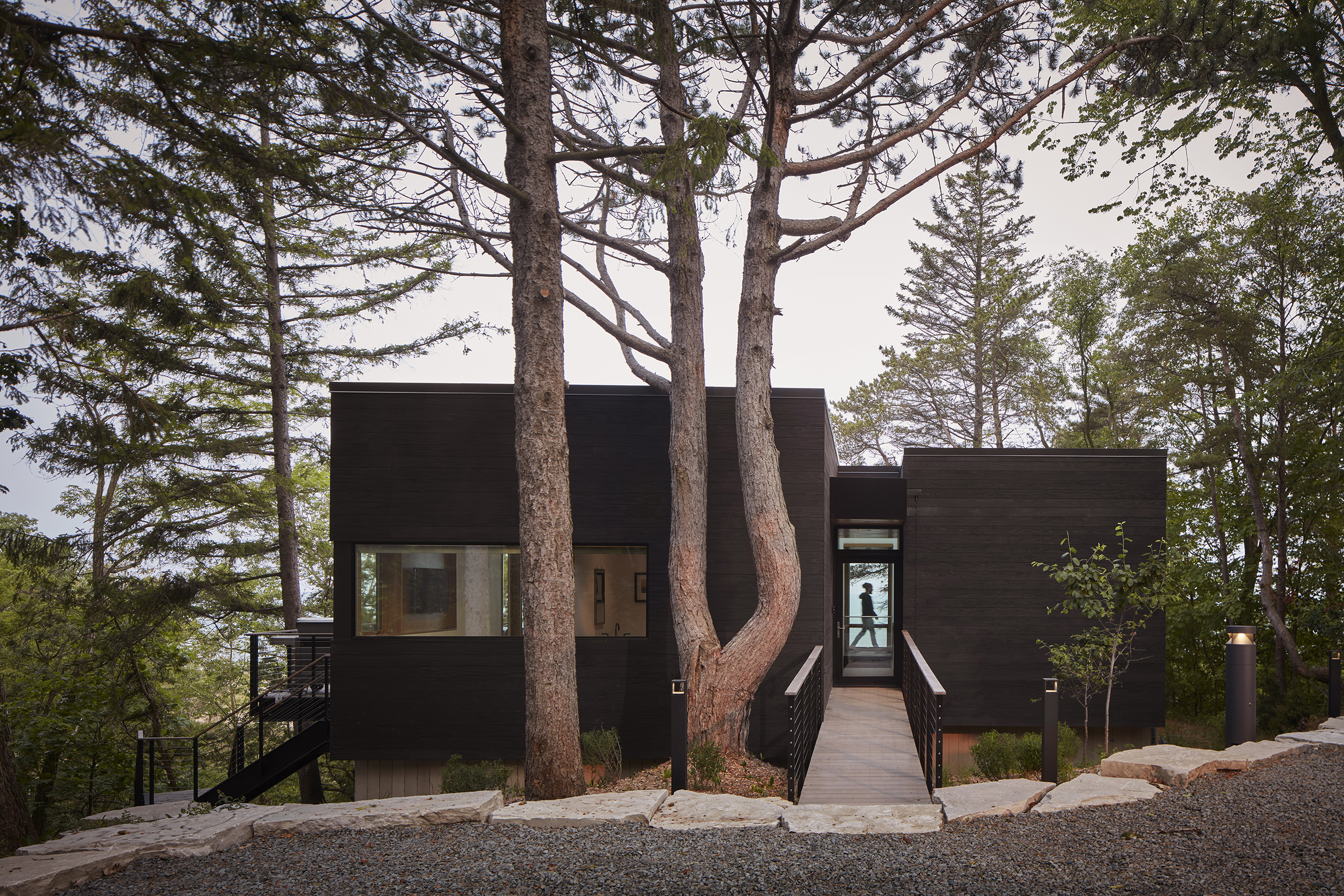 Sawyer Retreat is a lakeside haven located in Michigan’s sand dune terrain. In 2024, designed as a vacation home, it offers an escape with views of Lake Michigan. The house is positioned at the end of a winding road, with a charred wood exterior that blends into the forested bluff. A slender bridge leads to the entrance, emphasizing the home’s light touch on the land. Inside, the layout is oriented to maximize views and natural light, while maintaining a cozy, intimate atmosphere. The design respects the site’s topography and vegetation, creating a retreat that feels both grounded and elevated.
Sawyer Retreat is a lakeside haven located in Michigan’s sand dune terrain. In 2024, designed as a vacation home, it offers an escape with views of Lake Michigan. The house is positioned at the end of a winding road, with a charred wood exterior that blends into the forested bluff. A slender bridge leads to the entrance, emphasizing the home’s light touch on the land. Inside, the layout is oriented to maximize views and natural light, while maintaining a cozy, intimate atmosphere. The design respects the site’s topography and vegetation, creating a retreat that feels both grounded and elevated.
Architects: Want to have your project featured? Showcase your work by uploading projects to Architizer and sign up for our inspirational newsletters.
The post Designed to Vanish: How Residential Architecture Is Evolving With the Landscape appeared first on Journal.







































