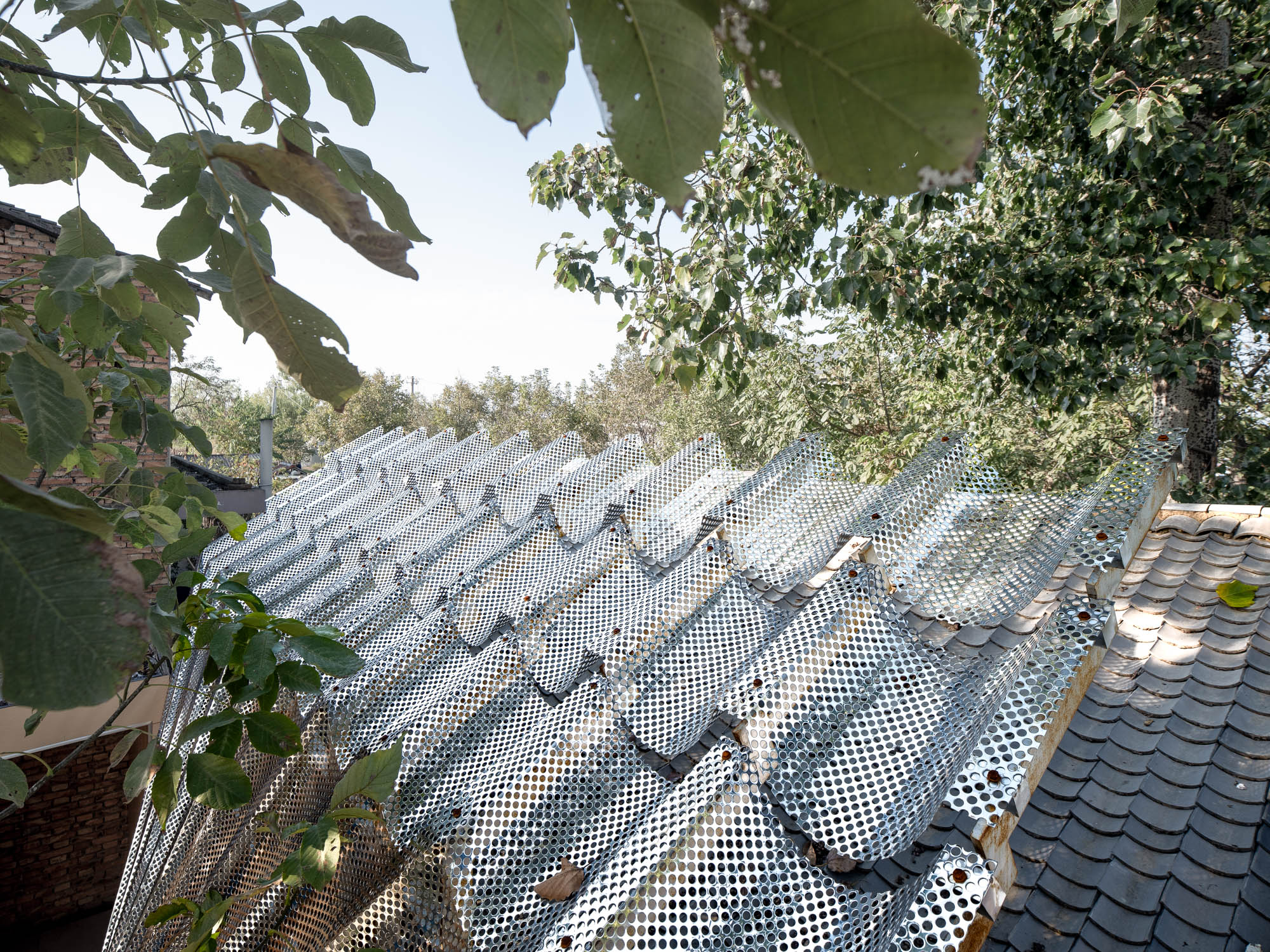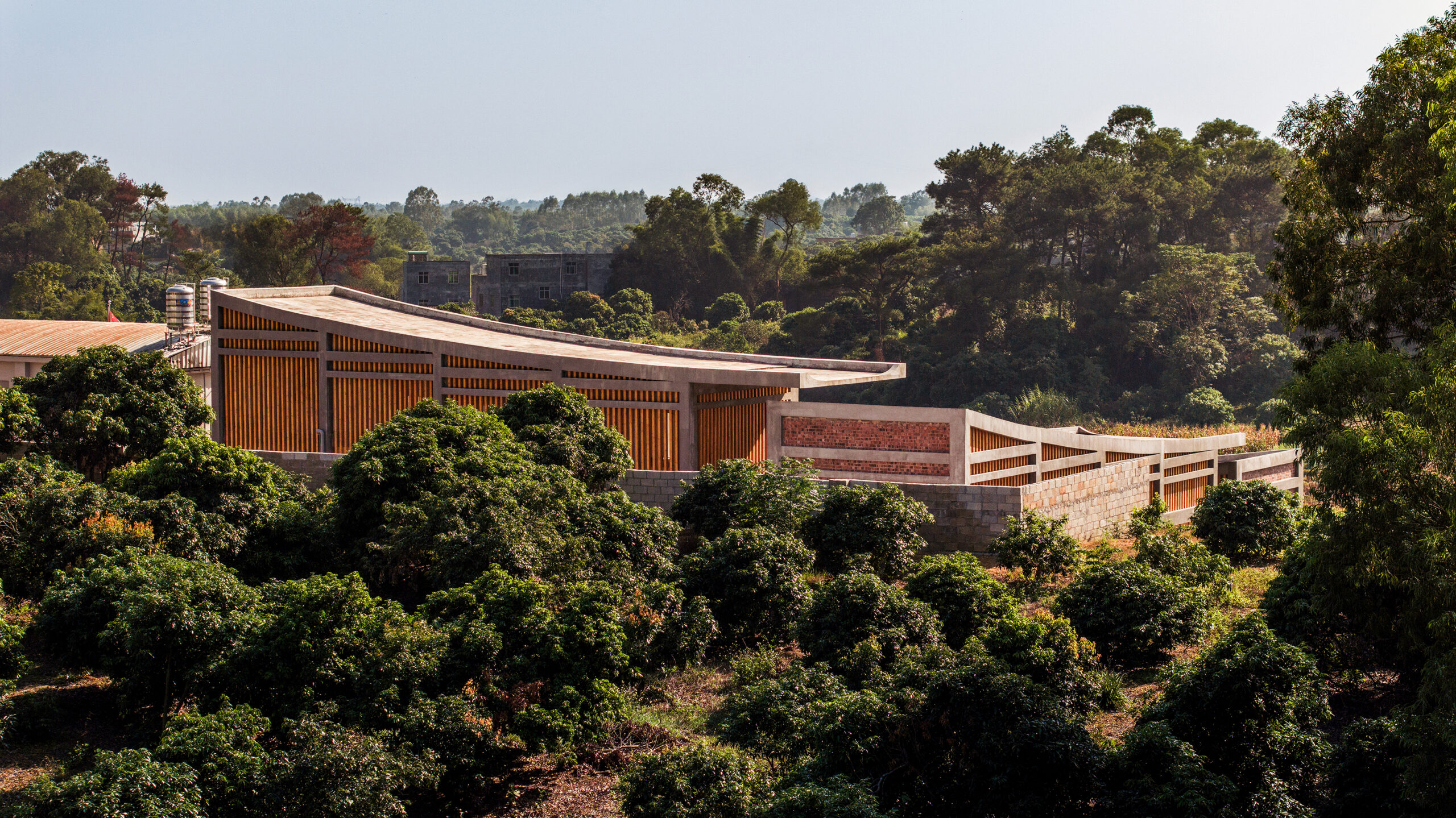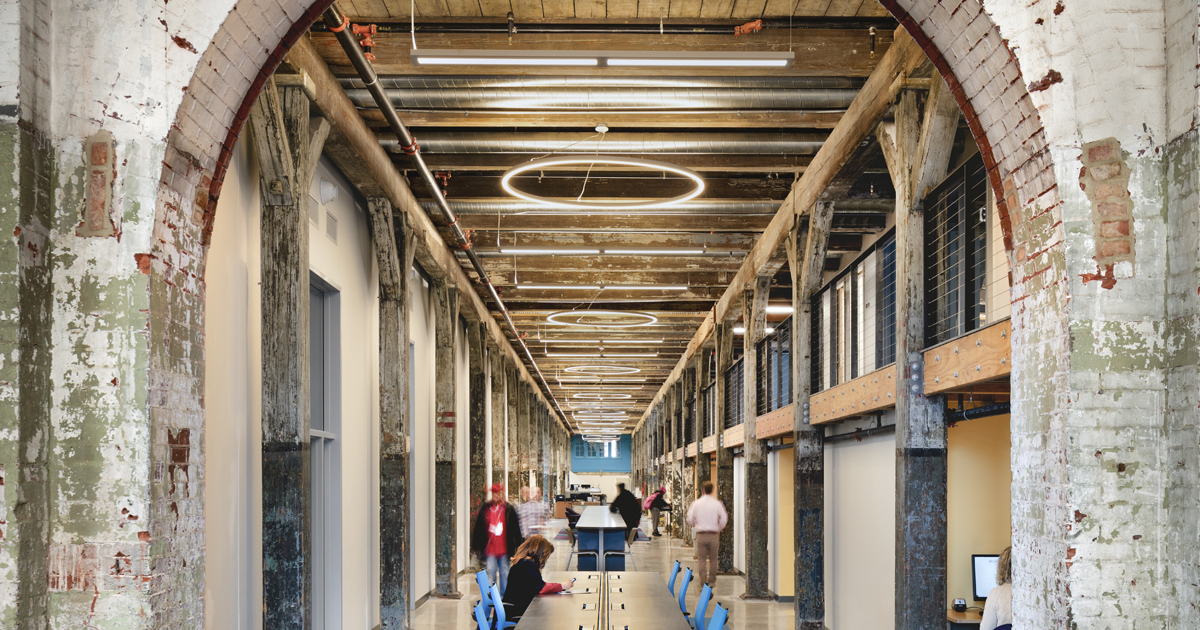Form is the New Function: How Architects Can Build for Softer Landings

The winners of the 13th Architizer A+Awards have been announced! Looking ahead to next season? Stay up to date by subscribing to our A+Awards Newsletter.
Architecture has never been free of sides. For more than a century, designers have debated the tension between form and function. It was always between what buildings should do and how they should look. In the late 19th and early 20th centuries, the pendulum swung towards utility. Modernism stripped buildings of ornament in the name of logic and efficiency. “Form follows function” became a mantra. The “millennial grey” and wood material palette ruled the interior and exterior scape. Beauty, when it appeared, was a byproduct of rational design.
Postmodernism pushed back, reasserting expression, symbolism, and identity. Then came high-tech architecture, which celebrated systems and performance. More recently, digital tools allowed architects to chase pure form again; this time as spectacle. Each phase clarified that when form dominates, users often get lost in the noise, and when function rules, space becomes sterile.
The Shift
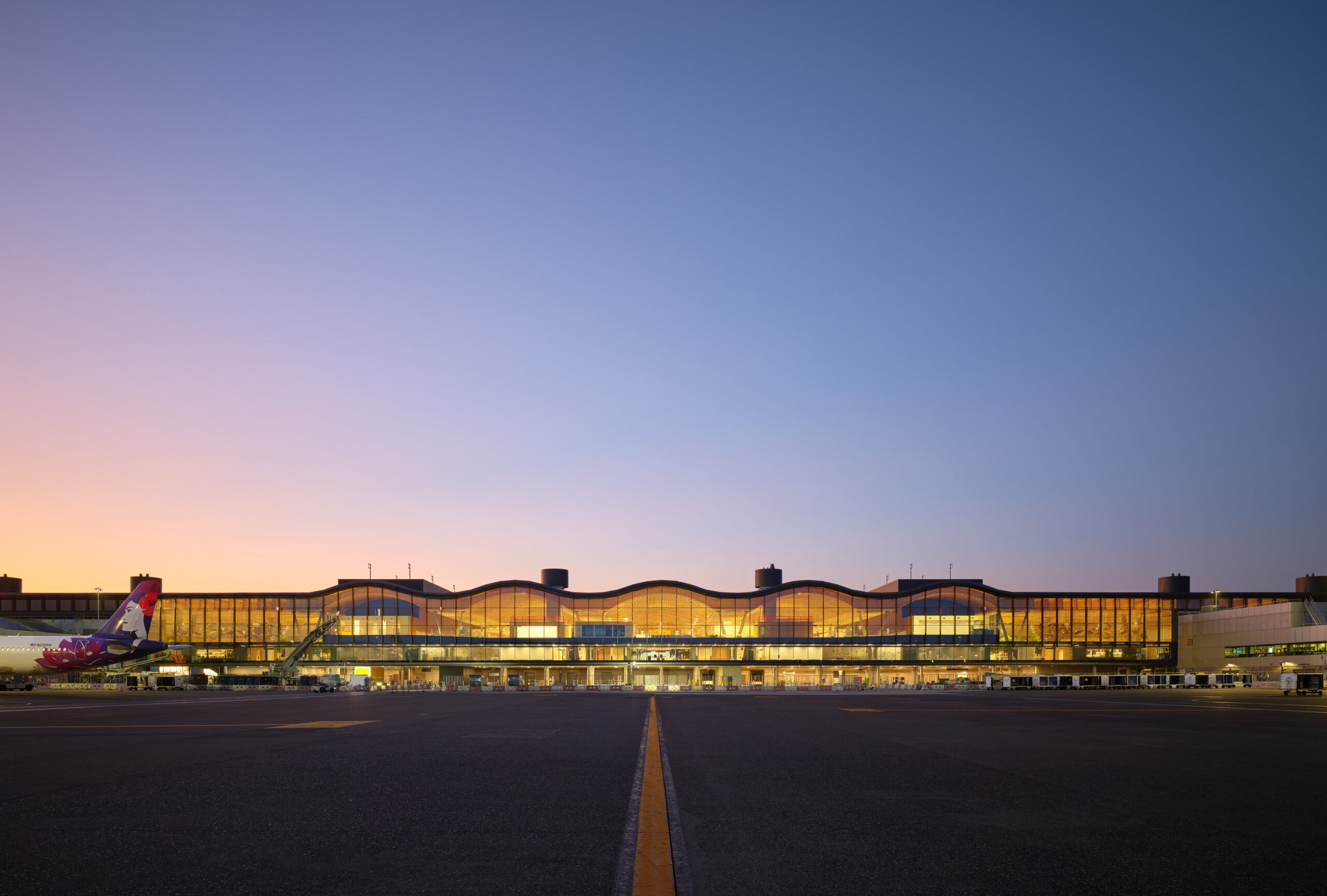
Portland International Airport Terminal by ZGF Architects, Portland, Oregon | Jury Winner, Airports and Transportation Centers, 13th Architizer A+Awards
In the last decade, something quieter has been emerging. A new model that is neither strictly functional nor purely expressive has begun to take shape. It grounds itself in mood, slowness, tactility and care. Architects are no longer asking only how a building performs or how it presents. They are asking how it makes people feel. It started with intimate and private spaces like bathrooms and recently extended to public infrastructure.
The main terminal expansion at Portland International Airport, designed by ZGF, may be one of the most instructive examples of this shift. It shows us what happens when form and function stop competing and start collaborating in service to human wellbeing. ZGF don’t try to impress with visual drama or technical spectacle. Instead, they take a more intentional path by organizing the spaces around material warmth, natural light and spatial softness.
The usual intensity of airport movement is diffused across open pavilions and resting points. Sightlines are long, acoustics are softened and the building seems more interested in creating an experience that speaks to the body and the nervous system. It’s not a radical reinvention per se. It’s still a terminal and planes still arrive at and depart from it. But the way the space and structure is formed suggests a shift in priorities. This is not happening in isolation. It reflects a broader change in how architecture is responding to the way we live now.
Why Now?
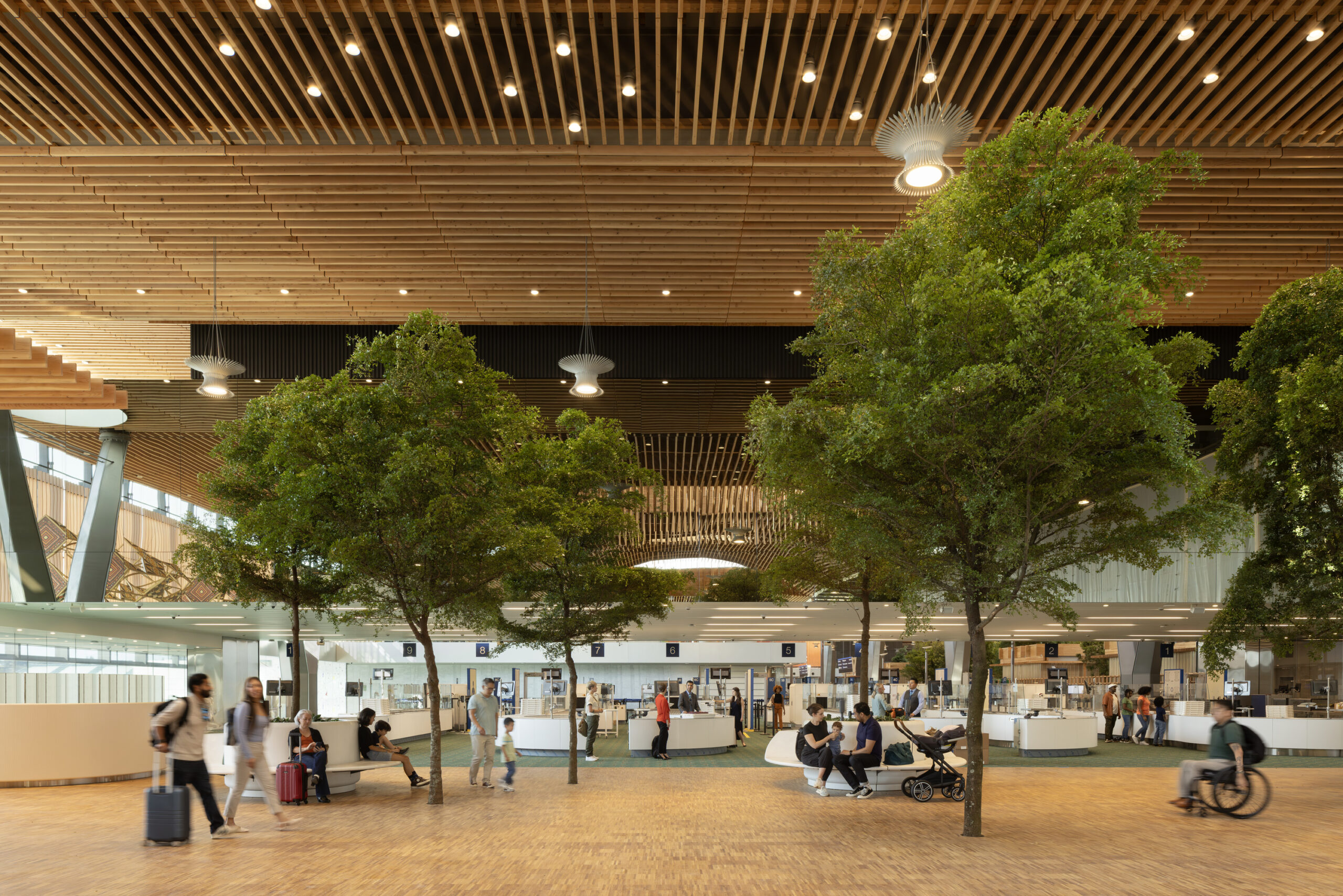
Portland International Airport Terminal by ZGF Architects, Portland, Oregon | Jury Winner, Airports and Transportation Centers, 13th Architizer A+Awards
Architecture doesn’t exist in a vacuum but responds to how people live and feel. Right now, we live fast, distracted, and quite frankly, under pressure. The world is mediated through screens, notifications, and endless scrolls. This has made many of the spaces we move through such as: offices, airports, and public buildings, to mirror that pace. They’re often designed for efficiency and not presence or clarity but something is changing.
Designers are beginning to recognize that all buildings have a direct impact on the body and mind. That the environments we inhabit shape our stress levels, our focus, productivity and even how well we breathe. Mental health, sensory fatigue and nervous system regulation are become part of the architecture brief. This is especially useful in public infrastructure designs, where people don’t get to choose their environment.
Function Redefined
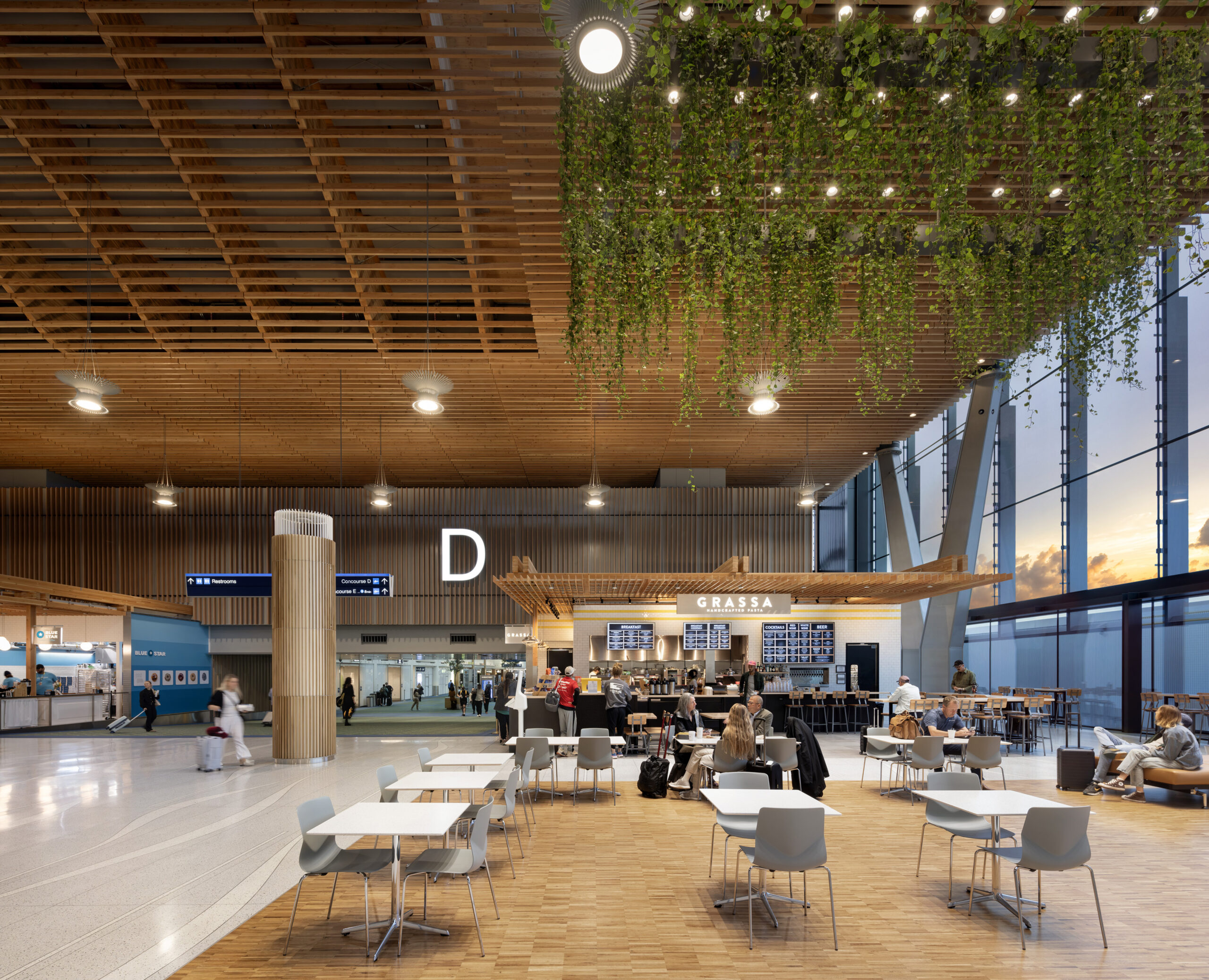
Portland International Airport Terminal by ZGF Architects, Portland, Oregon | Jury Winner, Airports and Transportation Centers, 13th Architizer A+Awards
In response, architects are rethinking the definition of “function.” Its no longer just about performance or productivity but also about restoration, attention, and ease. In this shift, design becomes a tool for recovery as much as activity.
Portland’s terminal is a live illustration of this evolution’s extension to public infrastructure. It’s a space where architecture doesn’t just shelter or shine. The mass timber canopy diffuses light and absorbs noise The spatial sequences are gentle and breathable. The Y-shaped columns, marketplace areas, and soft material palette work together to create a Rivendell for travelers in Portland.
The building is emotionally calibrated to feel like a very pleasant teleporting experience — one that doesn’t jolt you from one place to another, but carries you in a state of quiet awareness. ZGF designed the terminal to soften transitions and to unfold movement rather than accelerate it. Instead of the cold procedural funnel that most airports present, the Portland terminal unfolds movement and cares for travelers beyond signage and slogans.
The Design Language of Wellbeing
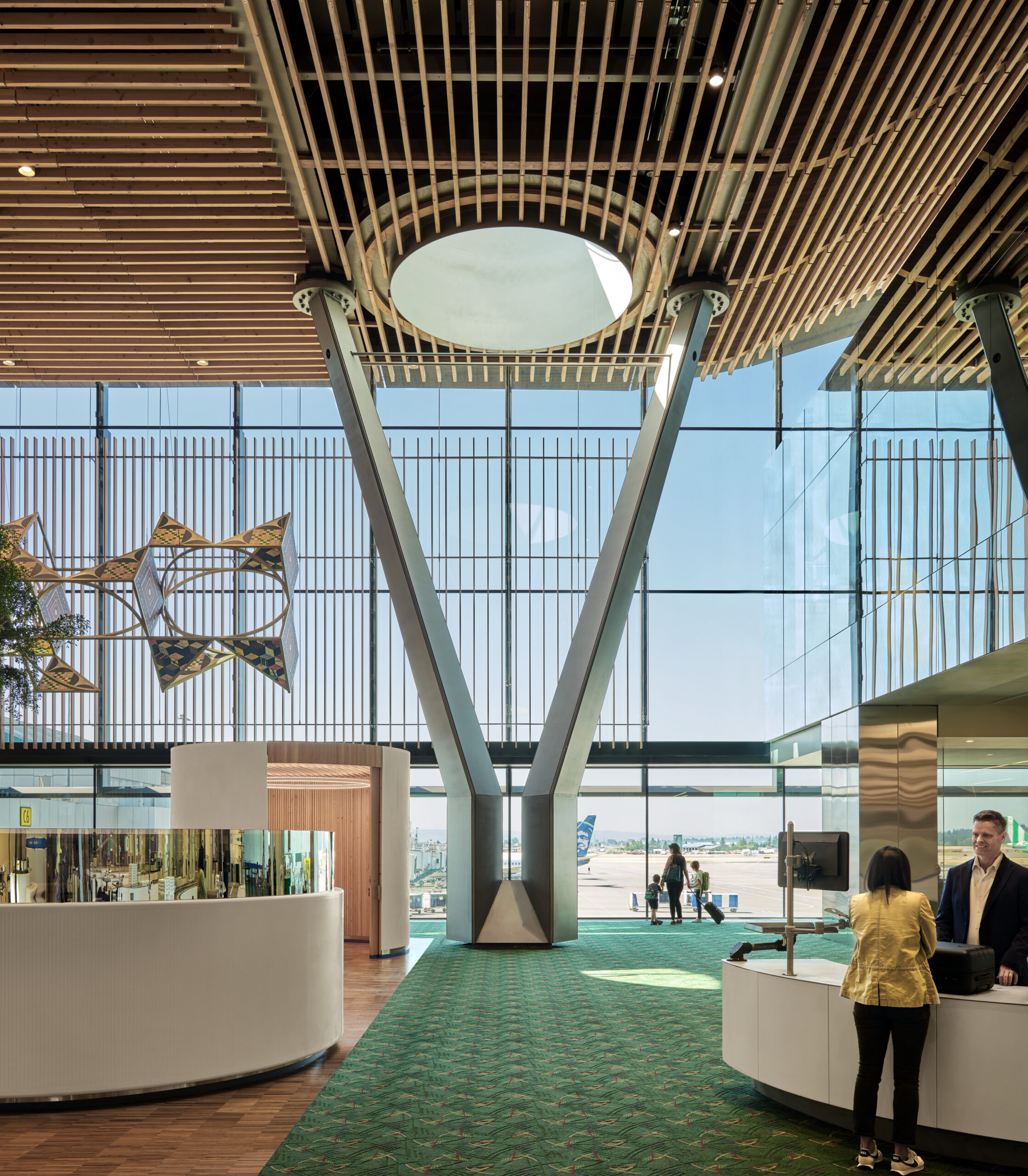
Portland International Airport Terminal by ZGF Architects, Portland, Oregon | Jury Winner, Airports and Transportation Centers, 13th Architizer A+Awards
There is no overt aesthetic language of “care.” Instead, it’s embedded in how the building performs visually and atmospherically. The language of wellbeing is not symbolical, it’s operational. It shows that wellbeing can be delivered through form and not as an afterthought or surface treatment.
Portland’s terminal offers a useful case study on how this language is spoken without necessarily resorting to spectacle. Its impact is not the result of any single gesture, but of a consistent, system-wide approach to material, space, light and sound.
Material as Mood
At the center of the terminal’s design is its roof: a large-span timber canopy constructed from locally sourced glulam and plywood panels. While wood is often associated with visual warmth, its use here is primarily functional. It contributes to acoustic dampening, mitigates the scale of the terminal, and introduces a softer material palette without compromising structure. In contrast to the metal and glass typically used in airport environments, the timber creates a more visually legible ceiling and reduces reflectivity.
Light as Orientation
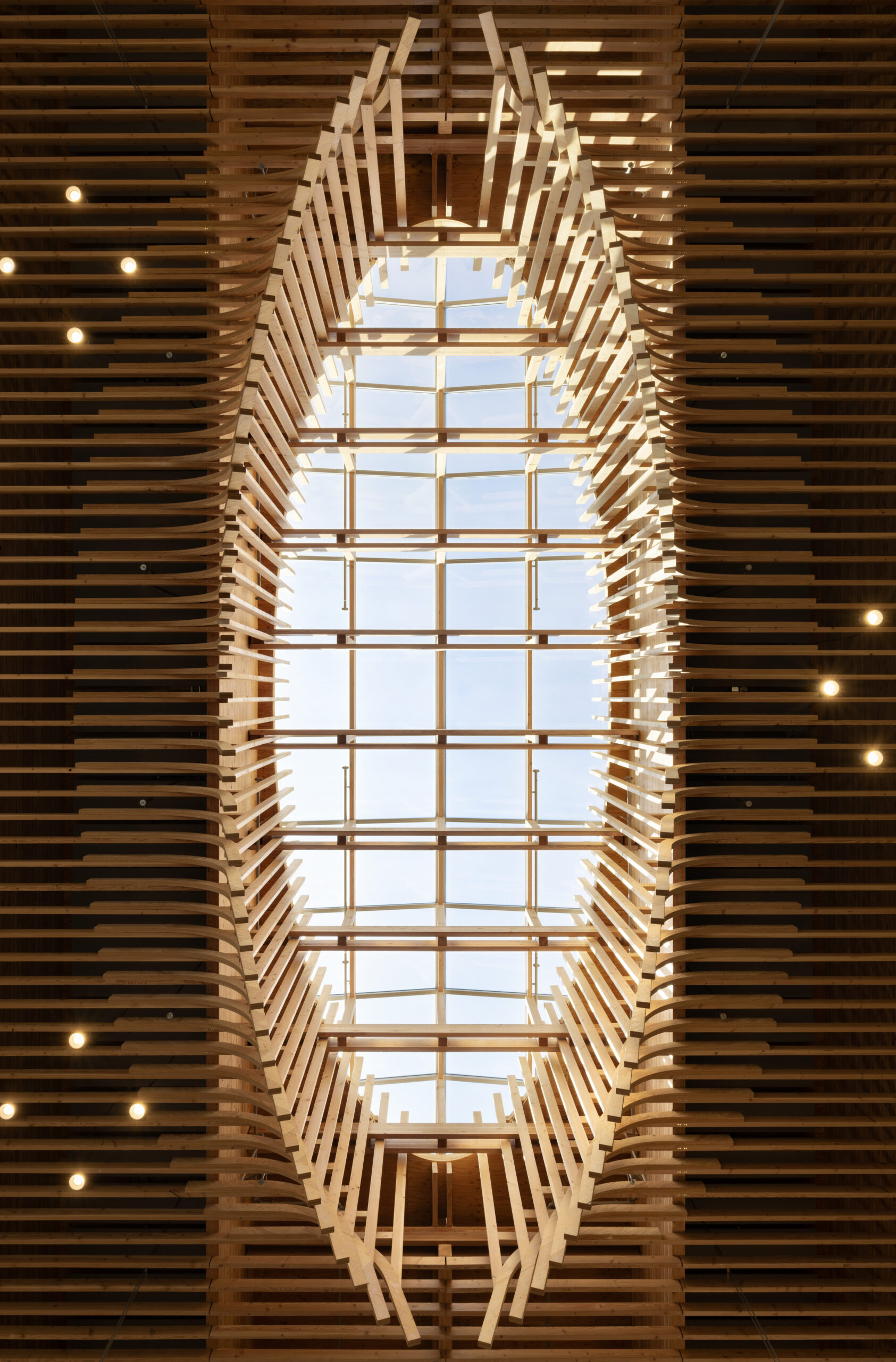
Portland International Airport Terminal by ZGF Architects, Portland, Oregon | Jury Winner, Airports and Transportation Centers, 13th Architizer A+Awards
Daylight is used as a spatial tool throughout the terminal. The designers positioned skylights between the roof’s Y-shaped columns to introduce diffused natural light into the main hall. Rather than solely relying on artificial lighting or signage, they used brightness and shadow to support orientation and movement. This approach reduces visual clutter and helps maintain clarity in a space with high foot traffic.
Circulation as Regulation
The terminal avoids the linear, compressed corridors typical of airport planning. Instead, it introduces a sequence of larger rooms, open nodes, and interior plazas that distribute movement across different scales. These interruptions in flow create informal zones where passengers can pause or change pace. While circulation is maintained, the spatial layout reduces the sense of urgency often associated with terminal navigation.
Acoustics as Environmental Control
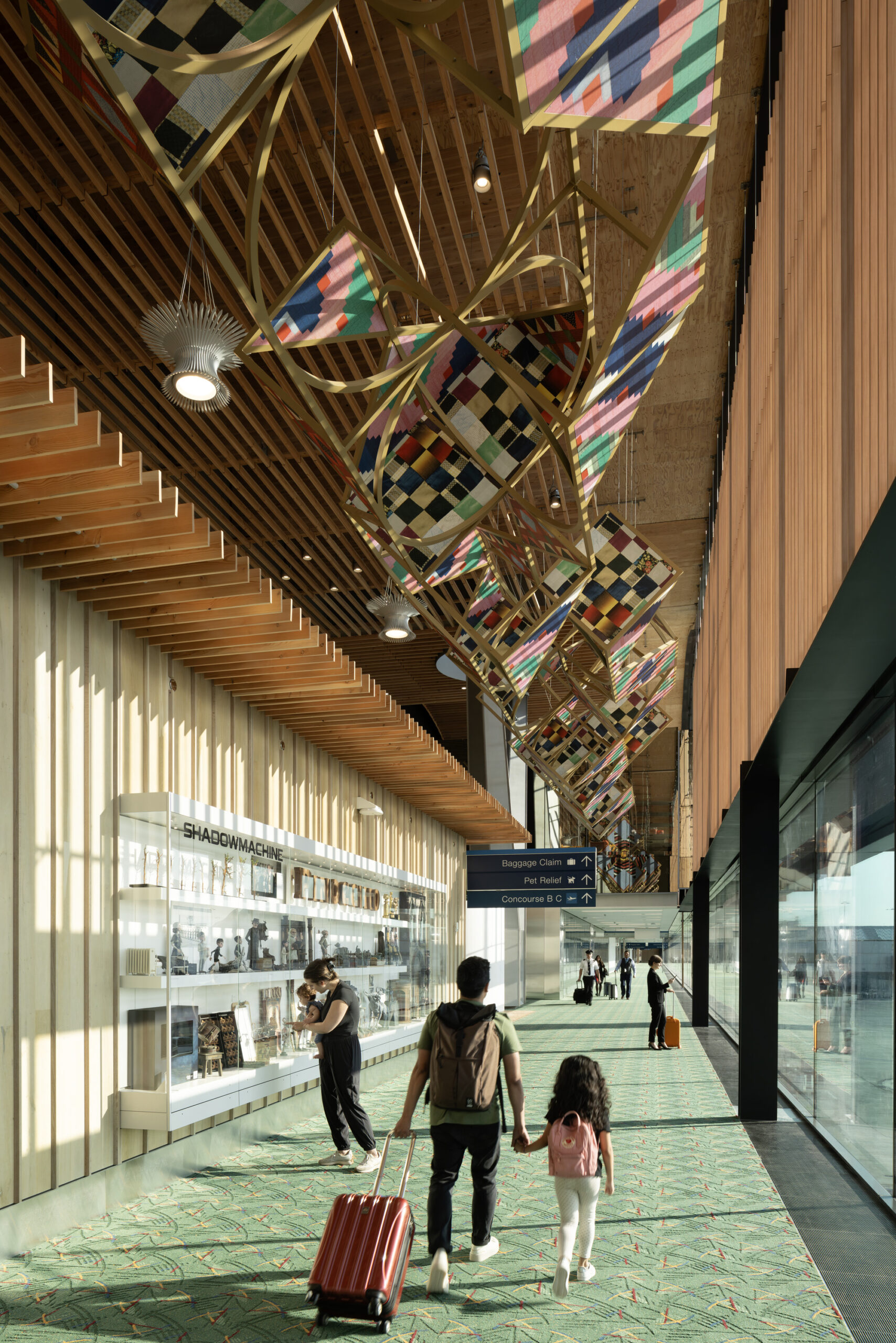
Portland International Airport Terminal by ZGF Architects, Portland, Oregon | Jury Winner, Airports and Transportation Centers, 13th Architizer A+Awards
Acoustic performance appears to be an underlying factor in the material and spatial strategy. Timber elements help dampen high-frequency noise, while the volume of the terminal and the use of soft materials work together to reduce reverberation. This results in a more subdued sound environment compared to standard terminal designs, where noise levels tend to accumulate without regulation.
Program as Civic Space
The terminal’s program extends beyond movement and screening. Concession areas, open seating, and retail zones are arranged in a layout that recalls public markets or streetscapes. Materials and planting further soften the edge between transit infrastructure and public gathering space. In the pre-security area especially, the architecture introduces spatial conditions more commonly found in civic buildings than in transport hubs.
These design decisions don’t dramatically redefine what an airport is, but they do point to a recalibration in priorities. Rather than treating efficiency and control as the sole design outcomes, the terminal incorporates spatial, sensory, and material considerations that support a wider range of user needs. It suggests that infrastructure can be more accommodating — not through visual spectacle, but through coordinated design that acknowledges human presence.
A Future Built to Feel
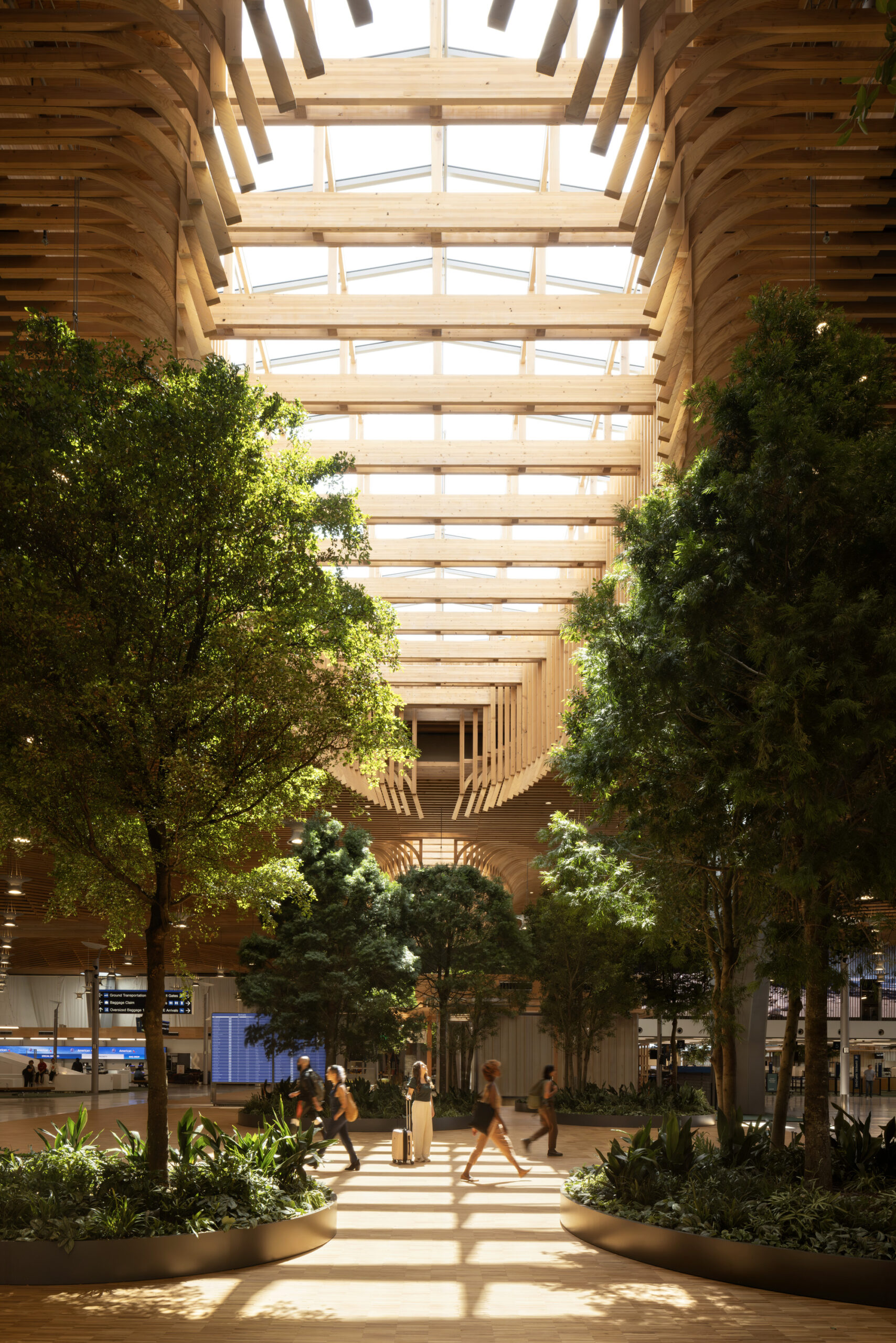
Portland International Airport Terminal by ZGF Architects, Portland, Oregon | Jury Winner, Airports and Transportation Centers, 13th Architizer A+Awards
The Portland terminal does not represent a stylistic detour. It points to a clear direction. Its material, spatial, and environmental choices reflect a shift in what architects are beginning to prioritize, especially in the context of public infrastructure. Success is no longer measured only by speed or efficiency. New questions are coming to the surface. Does the space support clarity? Does it help people stay grounded, focused, and at ease? How does it feel to move through, both physically and mentally?
These are no longer abstract concerns. They are shaping the way buildings are designed. Emotional tone and sensory experience are no longer treated as side effects of good design. They are becoming central to how function is understood. This shift does not reduce performance. It strengthens it. The buildings that function best today are often the ones that quiet the noise, slow the pace, soften the light, and create space for the body and mind to settle.
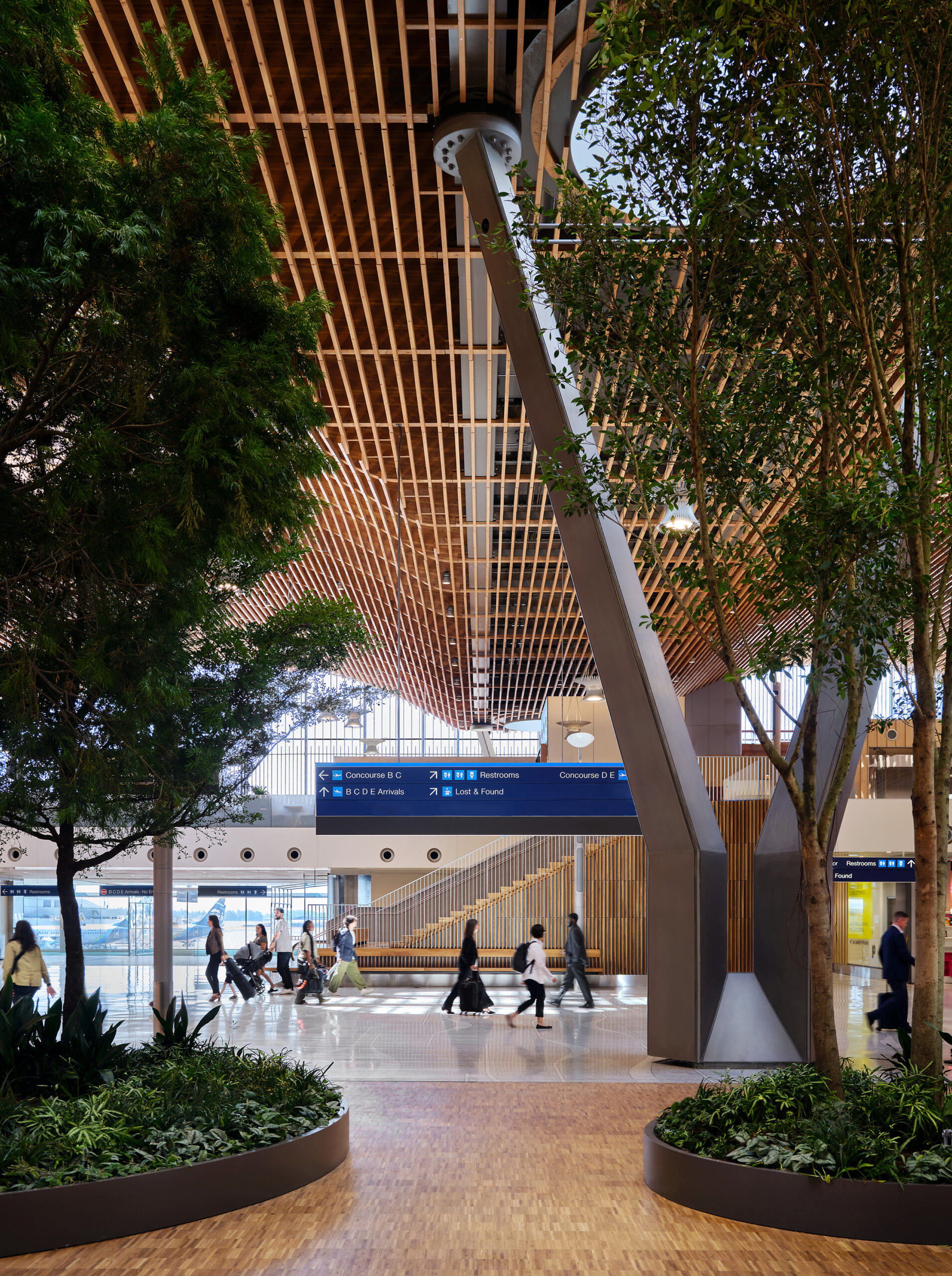
Portland International Airport Terminal by ZGF Architects, Portland, Oregon | Jury Winner, Airports and Transportation Centers, 13th Architizer A+Awards
We see this most clearly in places where comfort has rarely been a priority, like airports. And while Portland’s terminal is one specific example, the thinking behind it can apply across many contexts. Buildings do not need to become sentimental. They need to become more intelligent about what people bring with them when they enter. That includes stress, urgency, and the demand for spaces that do more than just direct movement.
Architecture no longer needs to choose between form and function. The two are no longer at odds. They are working together, and together, they are beginning to understand what it means to care.
The winners of the 13th Architizer A+Awards have been announced! Looking ahead to next season? Stay up to date by subscribing to our A+Awards Newsletter.
The post Form is the New Function: How Architects Can Build for Softer Landings appeared first on Journal.





































