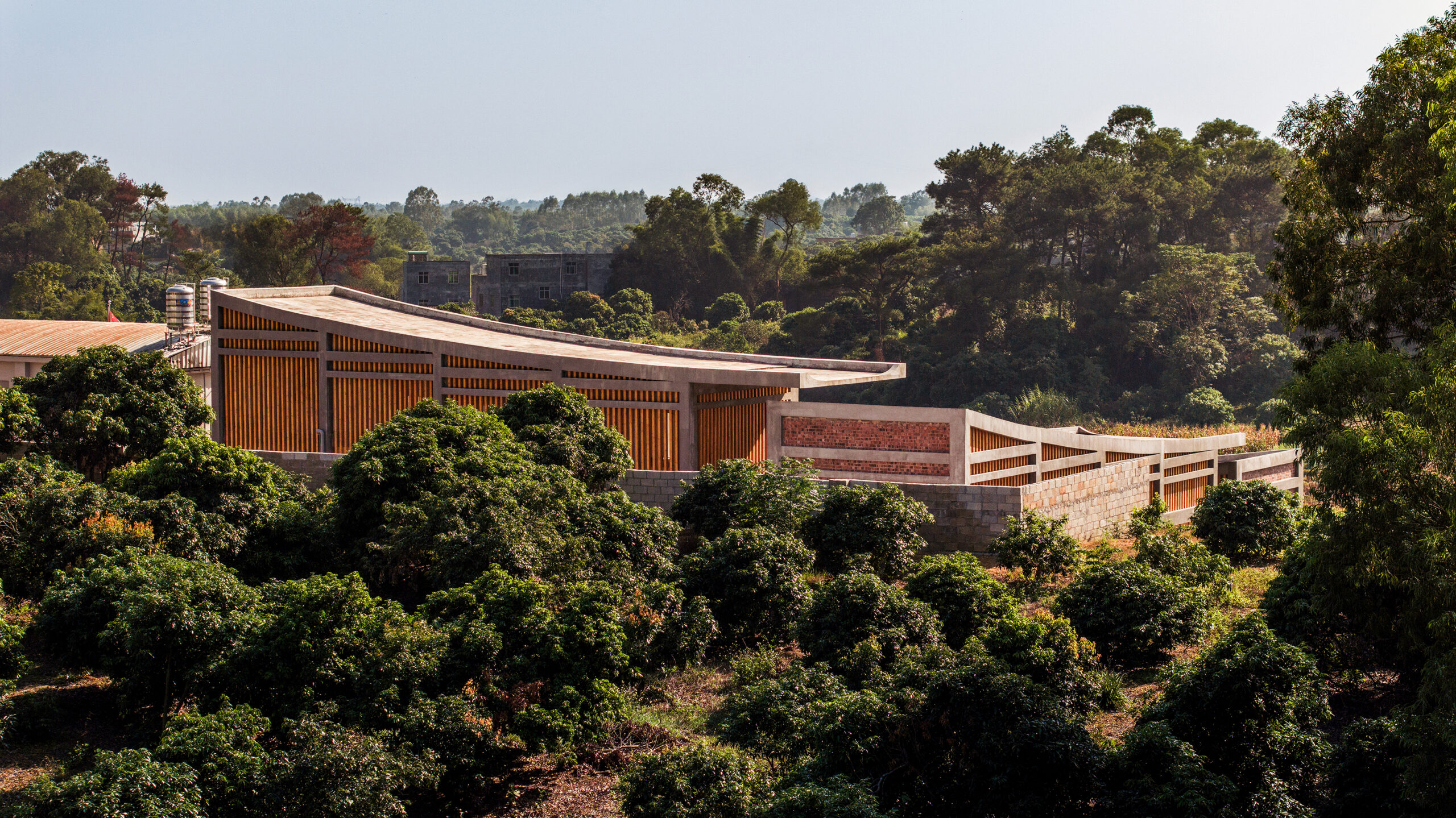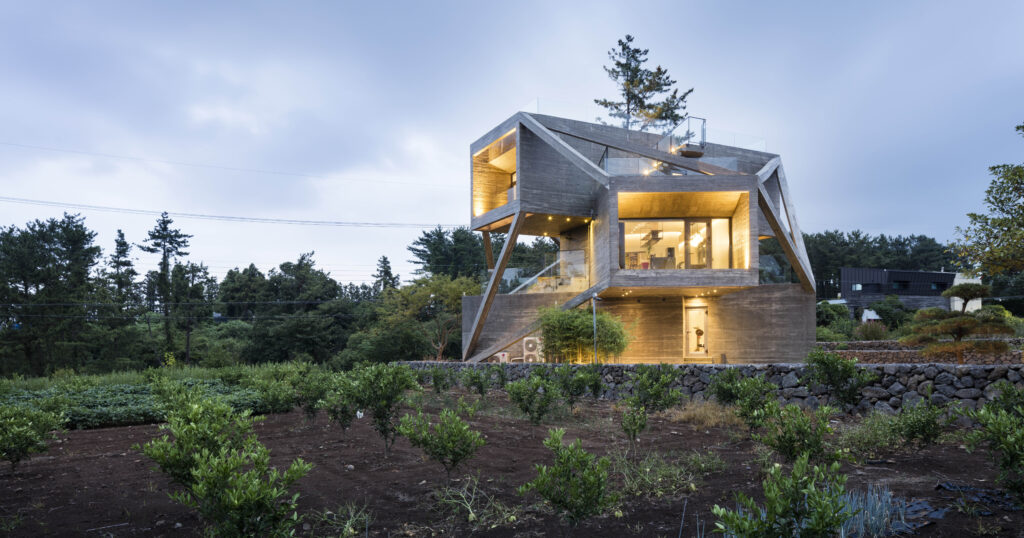From Andrea Palladio to Richard Serra: Poulson Architecture Reinvents the Classic Country Villa
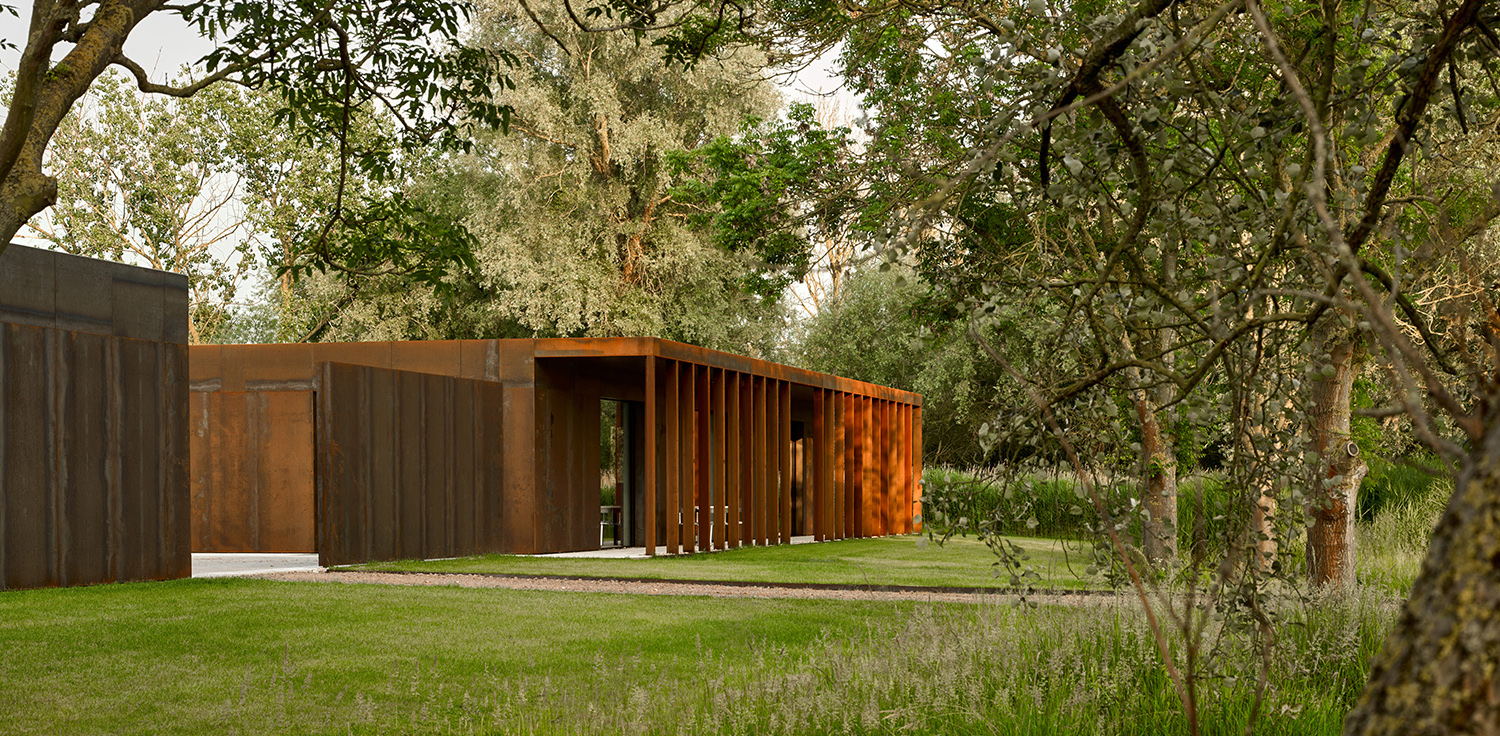
The winners of the 13th Architizer A+Awards have been announced! Looking ahead to next season? Stay up to date by subscribing to our A+Awards Newsletter.
Countryside houses in the United Kingdom are generally known for their close relationship with nature and their traditional textures, which reflect the history and local culture of rural areas. However, the increasing popularity of contemporary architecture has begun to influence the design of houses in these regions too. This shift towards contemporary styles aims to blend innovative design with the existing natural landscape, creating a balance between progress and preservation.
Contemporary countryside architecture also emphasizes a balance between respecting its surroundings and incorporating modern functionality, which often results in unique and innovative residential structures. There are many excellent examples of this architectural evolution, showcasing how modern design can coexist with the rural environment and respect its traditional roots while embracing new technological and aesthetic advancements.
One such example is Mill Hide, a modern country house designed by Poulson Architecture and located in the village of Melbourne, Cambridgeshire. The project stands out with its sculptural form, ecological sensitivity, and innovative use of materials. The design was awarded as the Popular Choice Winner in the Residential Private House (L 4000 – 6000 sq ft) category for the 13th Architizer A+Awards.
An Exceptional Contemporary Countryside Home
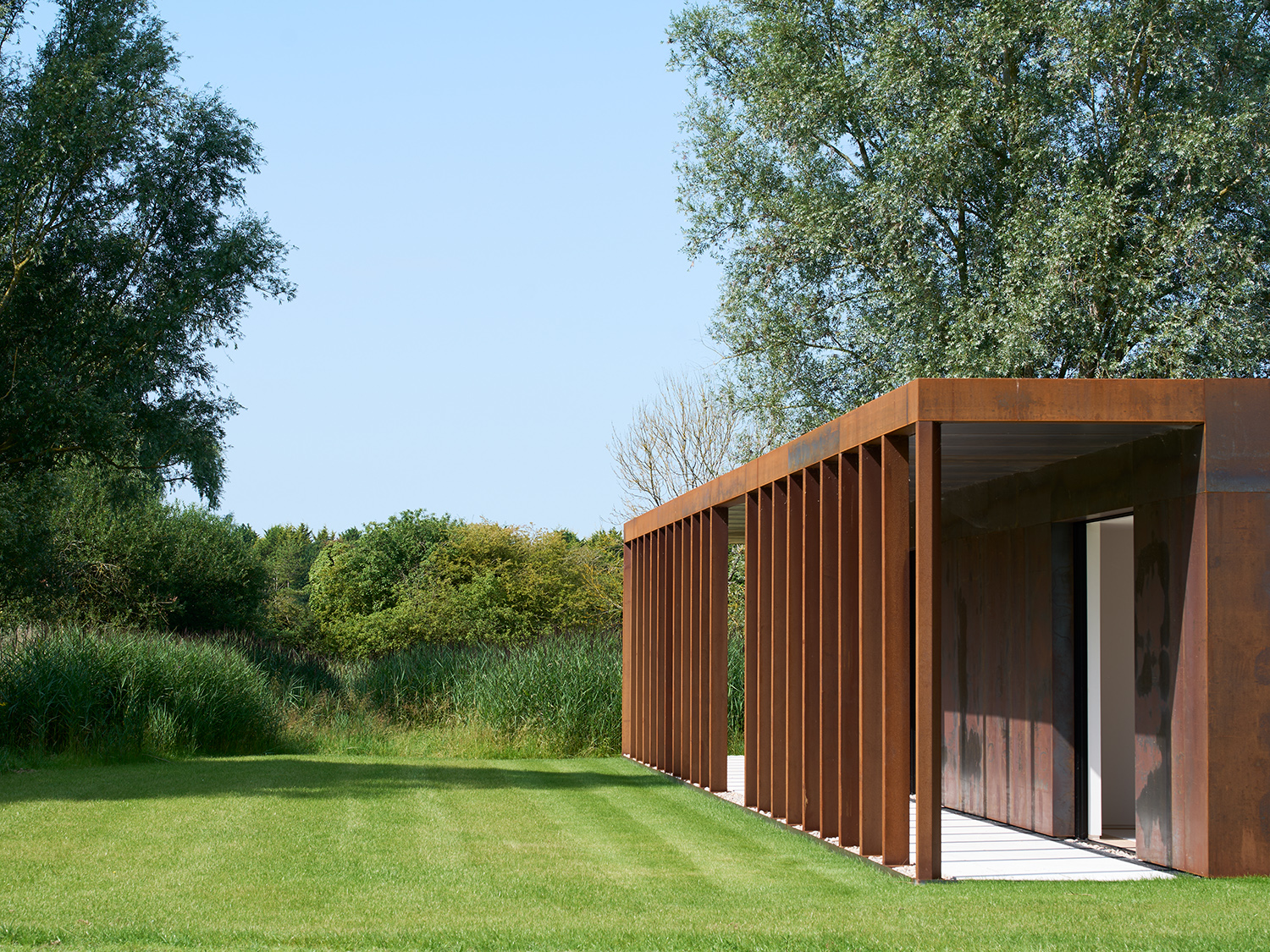
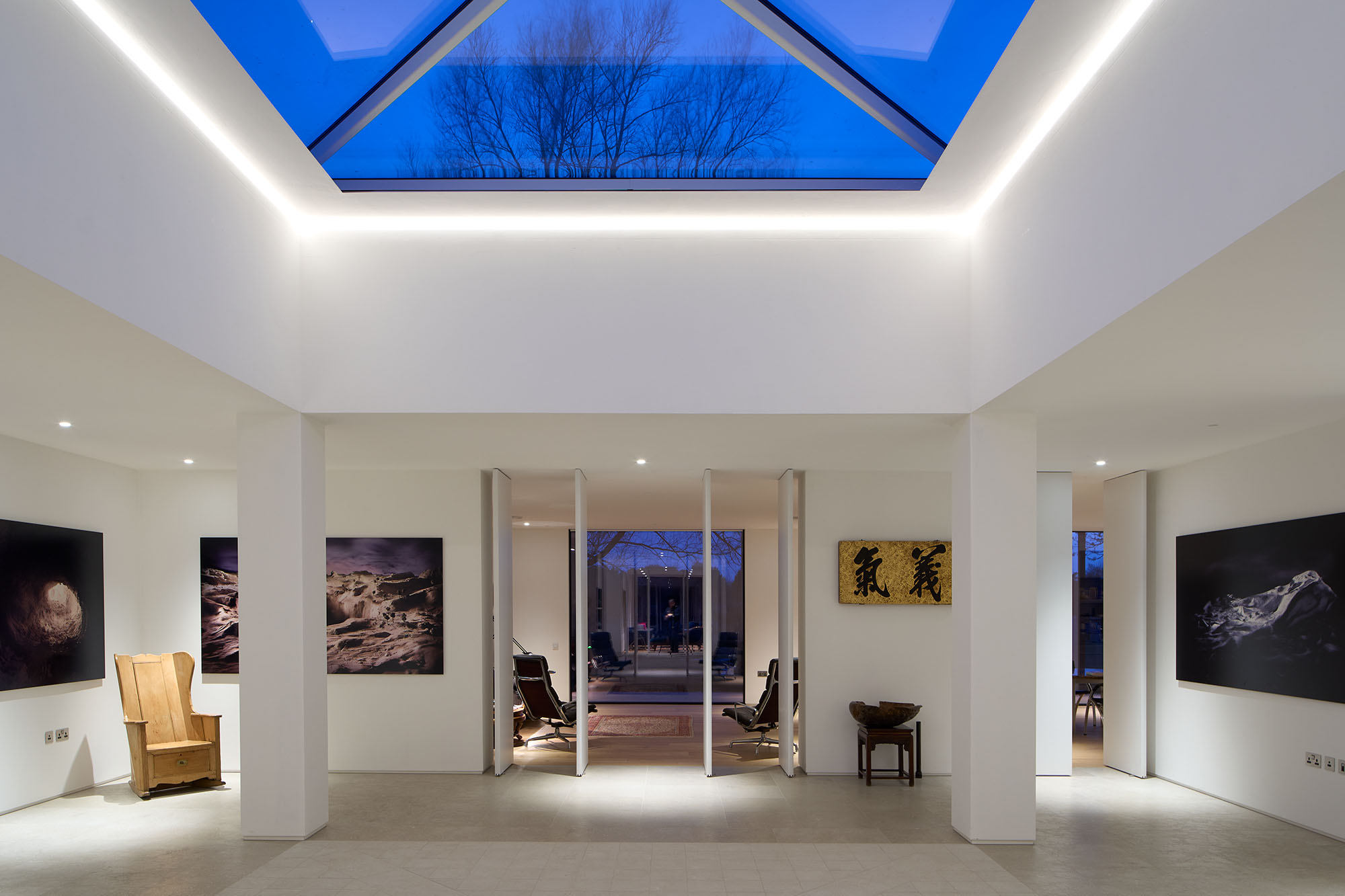
Mill Hide by Poulson Architecture, Cambridgeshire, United Kingdom | Popular Choice Winner, Private House (L 4000 – 6000 sq ft), 13th Architizer A+Awards
Mill Hide is an “exceptional house in the countryside” that received planning approval under the 2019 National Planning Policy Framework (NPPF) paragraph 79 in 2021. According to RIBA, obtaining permission through Paragraph 79 is a difficult process. To be approved, a proposal’s design must be “of exceptional quality,” meaning it should be “truly outstanding or innovative, reflecting the highest standards in architecture, and contributing to improved design standards in rural areas.”
But this also offers architects a chance to innovate with housing designs, making them distinctive for rural environments. An example of this is Mill Hide, built in 2023 by its architect for personal use, showcasing unique integration with its setting.
Design Approach and Landscape Integration
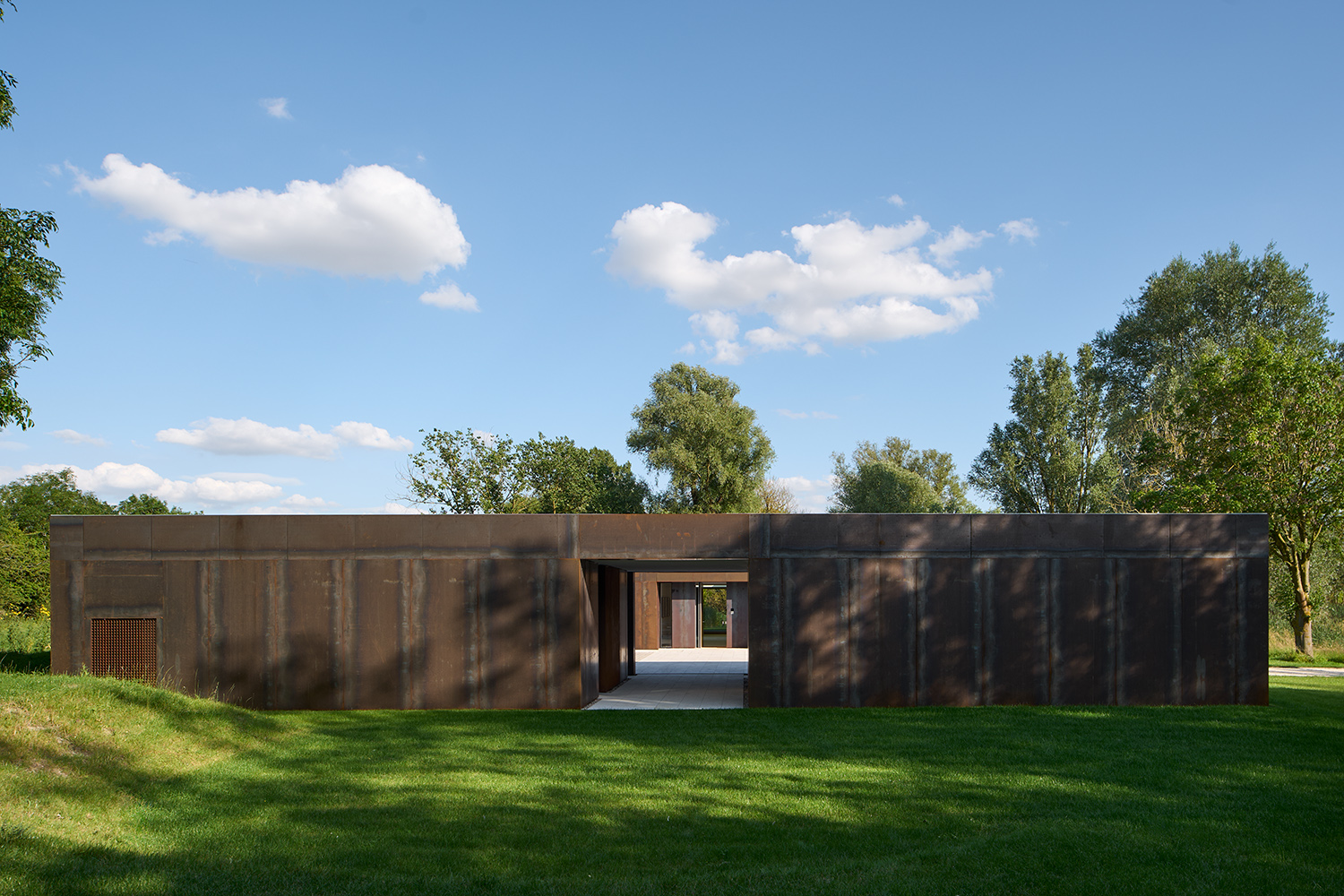
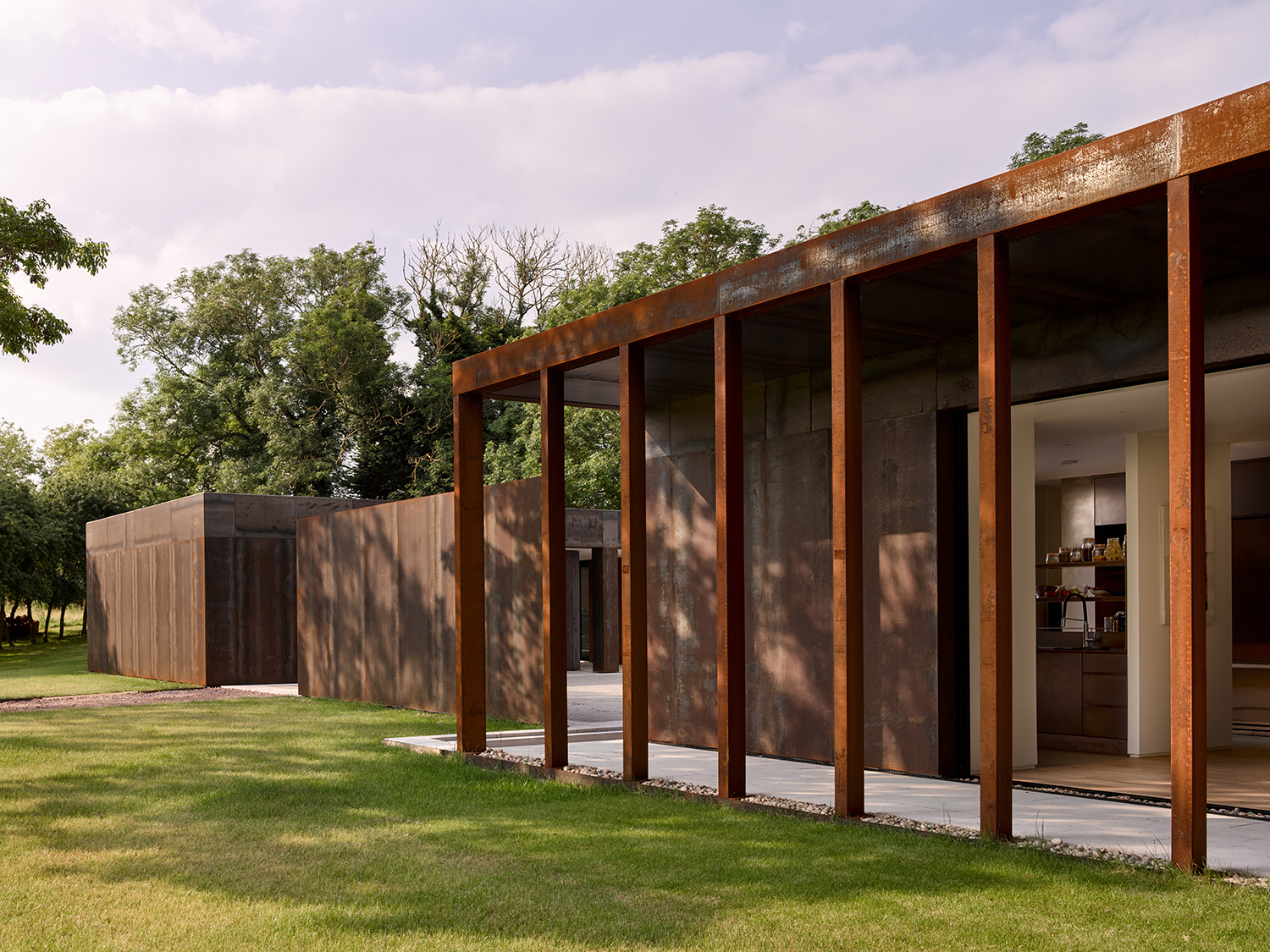
Mill Hide by Poulson Architecture, Cambridgeshire, England, UK | Popular Choice Winner, Residential Private House (L 4000 – 6000 sq ft), 13th Architizer A+Awards
The building features a monolithic sculptural form that consolidates all the amenities typically found in a country home, diverging from traditional styles also sited within a natural wetland landscape. Its design draws inspiration from various countryside houses and structures that are outstanding examples worldwide and throughout history, with a particular nod to Andrea Palladio’s 16th-century Villa La Rotonda (aka Villa Capra), and, more contemporary, the large scale landscape sculptures of the American minimalist artist Richard Serra.
The external sculptural form is expressed through Corten steel rainscreen cladding, where the steel panels are folded at corners and around openings, with concealed support systems and minimal joints, approximately 340 panels that fuse through oxidation. This use of weathered steel not only provides a durable and low-maintenance exterior but also creates a raw, material-driven aesthetic. In fact, the structure’s monumental presence and the tactile qualities of its weathered steel surface recall the work of Richard Serra, whose large-scale steel sculptures similarly command space through form, weight, and material integrity. Like Serra’s works, the house creates a contrast between material and landscape.
Also, the Corten weathering steel was locally made by workshop teams known by the architect, who was also the client, owner, and occupier.
Meanwhile, the landscape and ecological diversity of the site inspired a design that harmonizes with the surroundings, enhancing and extending the habitat for the bordering RSPB (Royal Society for the Protection of Birds) Nature Reserve.
Complex Minimalism
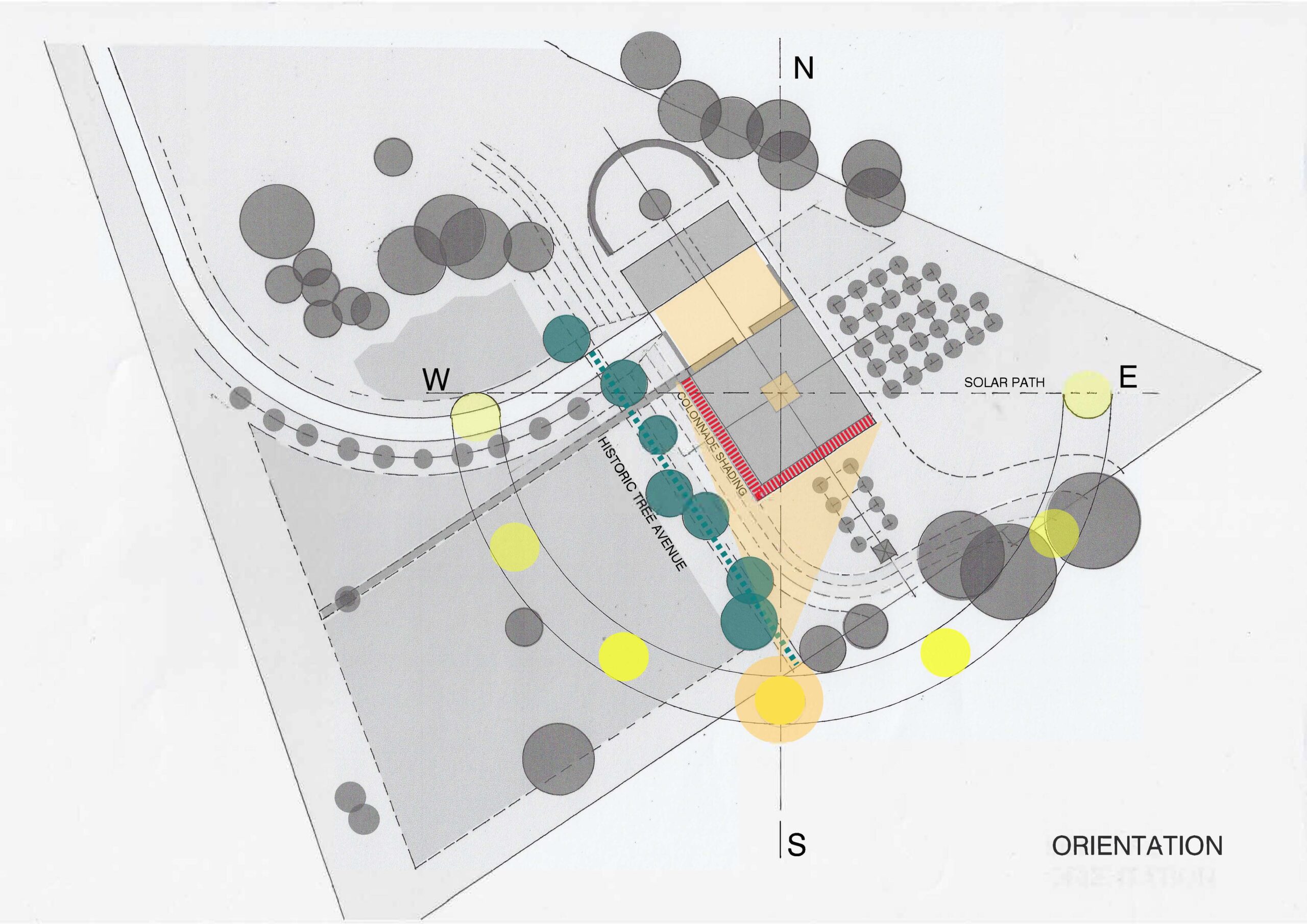
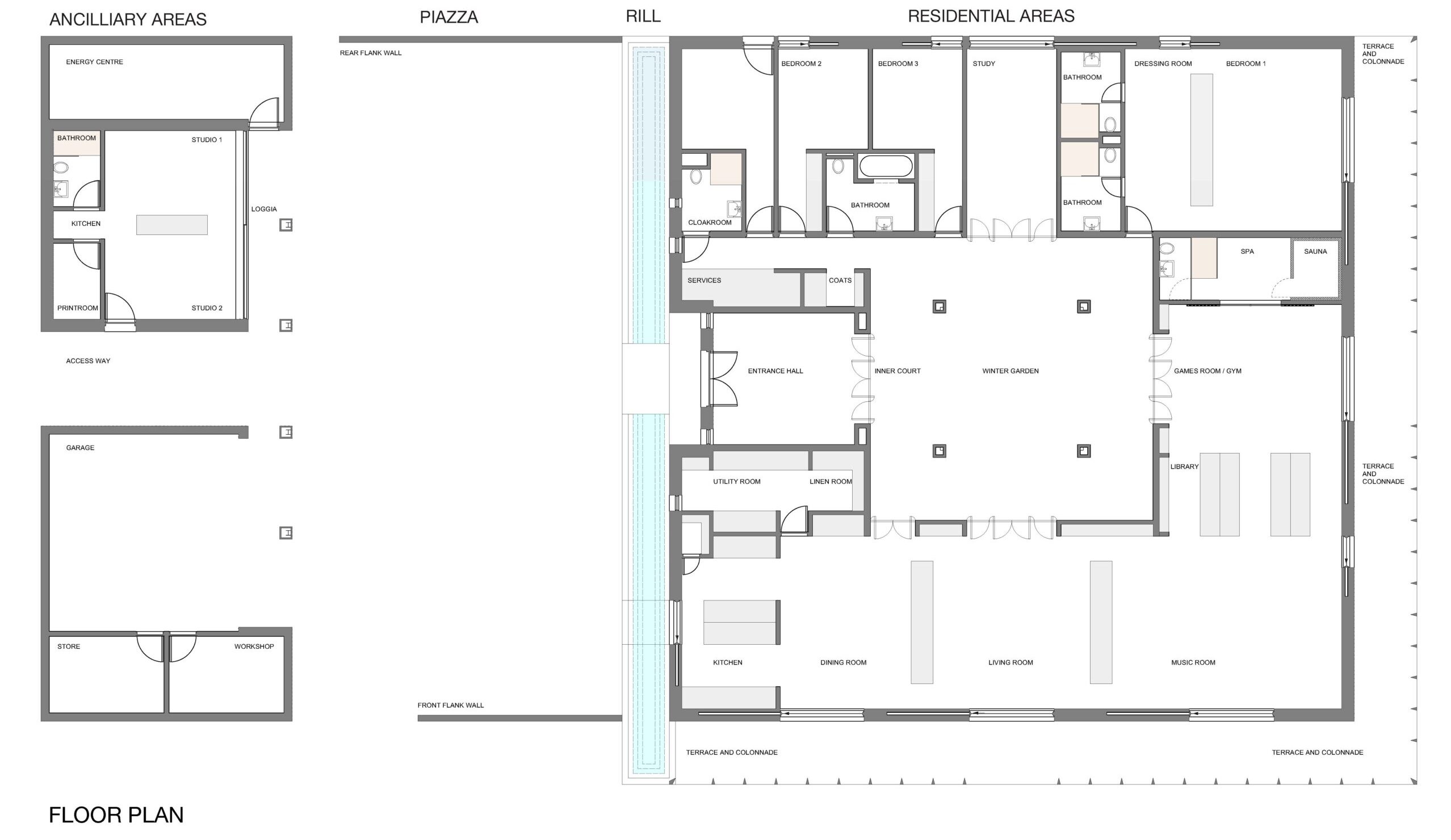
Additionally, the house has excellent airtightness, insulation above standards, a single air-source heat pump behind cladding, a mechanical ventilation with heat recovery system, spacious plant rooms, thin film photovoltaics, and passive solar shading. It’s simple square design enhances these features, isn’t it so cool?
Central to the proposal is an elegant, modern home set within a natural, largely undisturbed landscape, emphasizing minimalism over complexity. The building’s orientation maximizes natural light, with the plan’s diagonals aligned with the cardinal points, allowing sunlight to illuminate all four sides throughout the day. A colonnade along the southeast and southwest elevations provides vital solar shading and enhances the space.
Also, the layout of the floor plan and internal spaces was designed to support long-term living and flexibility for future generations, with minimal internal structures and fixed elements, aiming to create a sustainable, adaptable home.
The winners of the 13th Architizer A+Awards have been announced! Looking ahead to next season? Stay up to date by subscribing to our A+Awards Newsletter.
The post From Andrea Palladio to Richard Serra: Poulson Architecture Reinvents the Classic Country Villa appeared first on Journal.





































