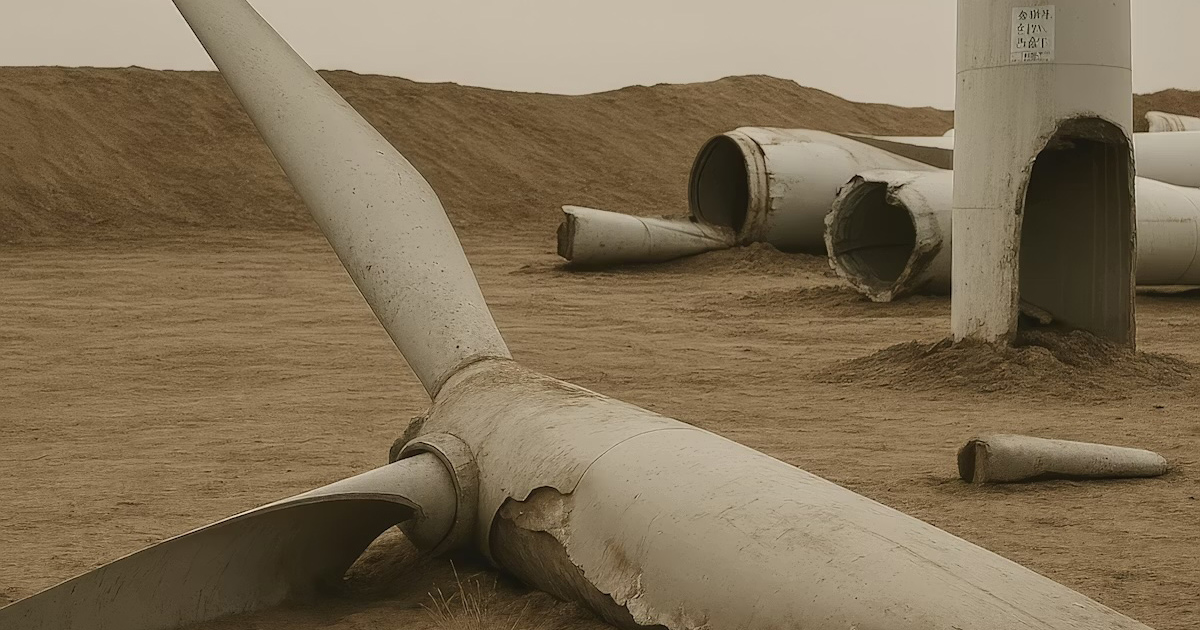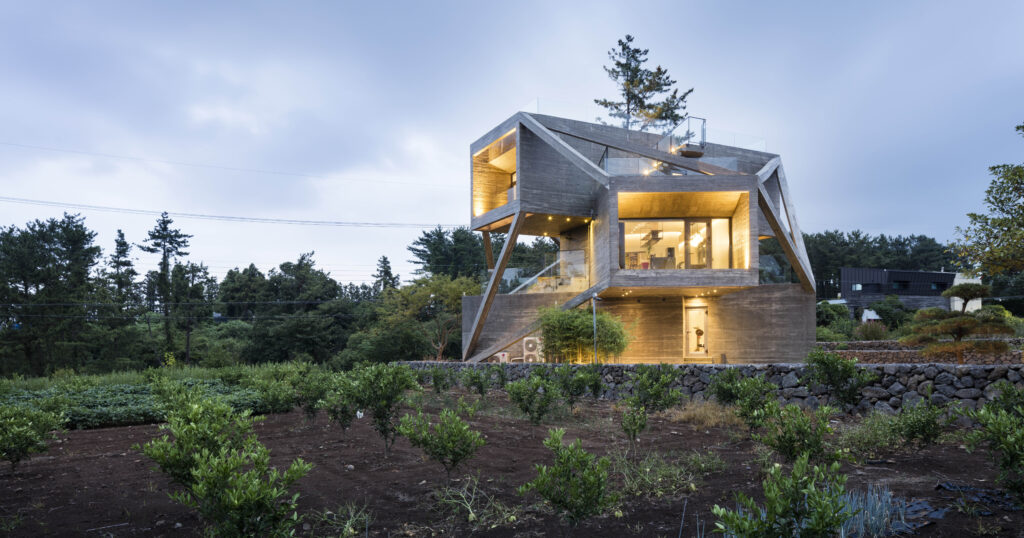Distilling Typology: A Volcanic Stone Distillery That Reorients Industrial Space
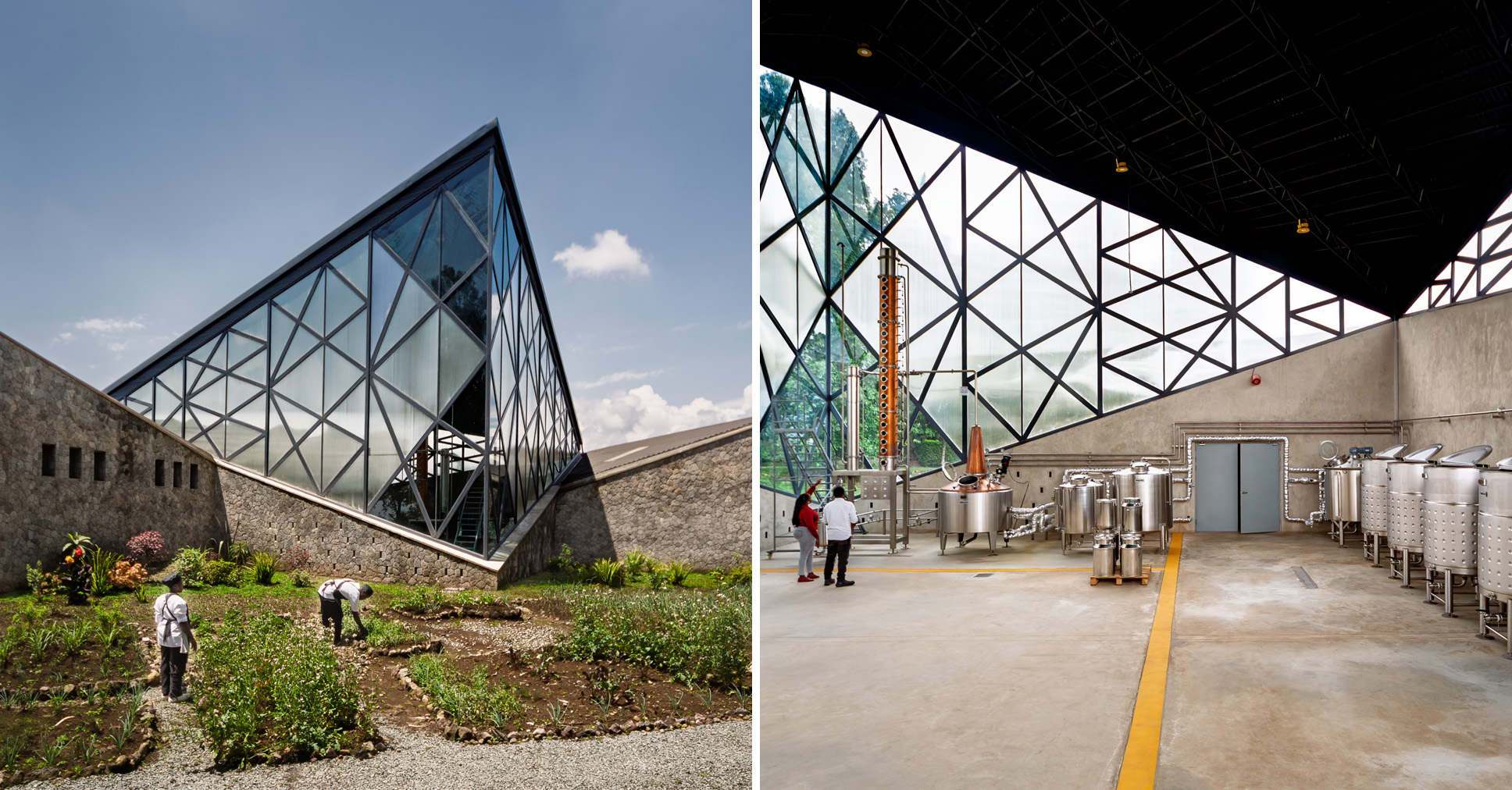
The winners of the 13th Architizer A+Awards have been announced! Looking ahead to next season? Stay up to date by subscribing to our A+Awards Newsletter.
A distillery is where alcohol is made. It is, in essence, a factory designed for production, not beauty. Grains or fruit are fermented, heated and distilled in tall metal machines called stills. These stills separate and purify the alcohol, which is then bottled, labeled and shipped out. If you Google the word “distillery,” the images that come up are exactly what you would expect: pipes, tanks, machinery and dimly lit rooms with concrete floors. You will not find much glass, sunlight or architectural flair.
But what if I told you this particular distillery greets visitors with a glass structure that reflects the landscape? That the still is placed front and center, not hidden in the back, but displayed like a sculpture. What if the walls were made from thick, hand-laid volcanic stone, and the building invited you in with a tasting room, a gift shop, and places to linger? That it is not a factory in appearance or in spirit.
Would you still know I was describing a distillery?
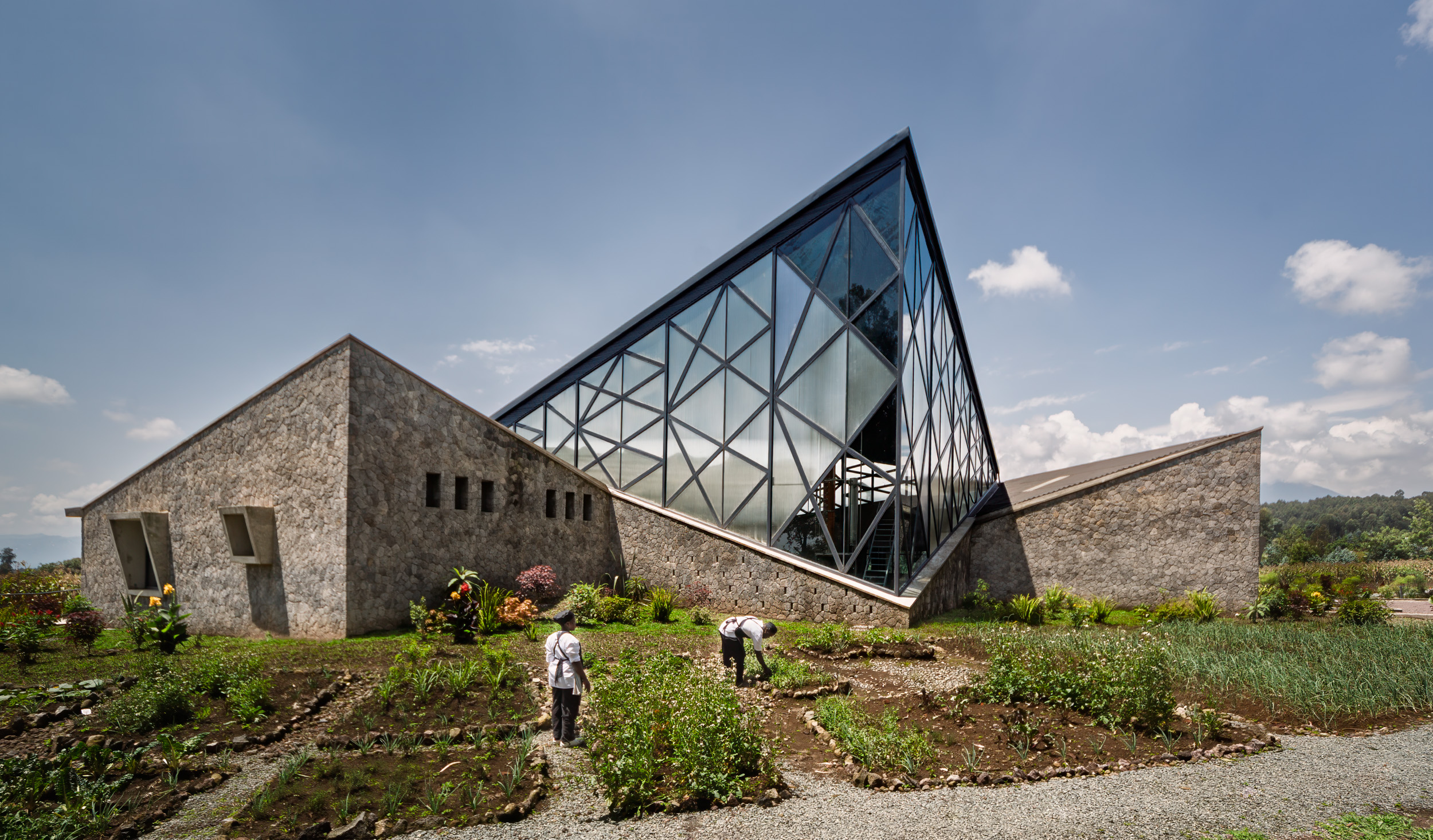
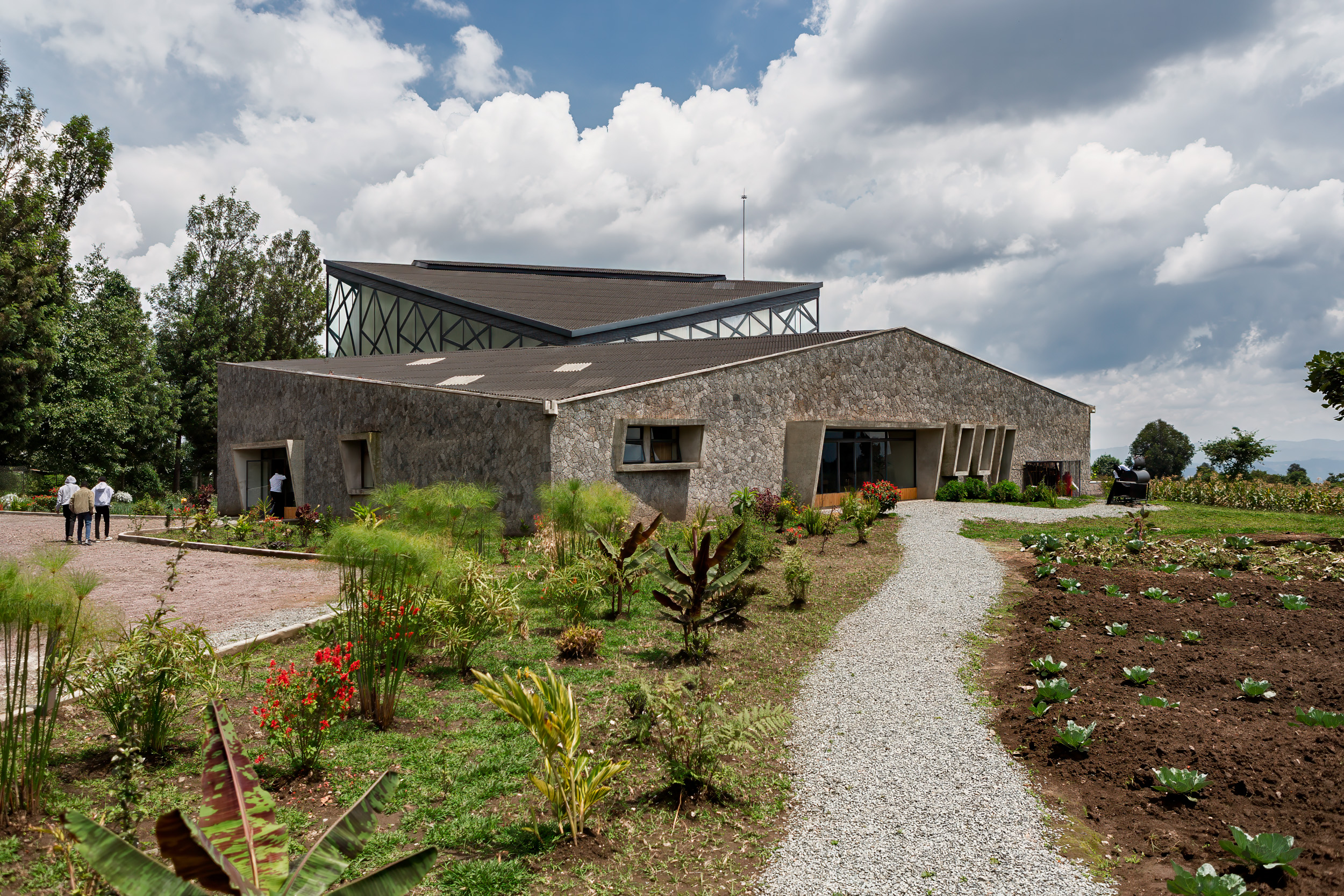
Virunga Mountain Spirits Distillery by BE_Design, Musanze, Rwanda | Jury Winner and Popular Choice Winner, Architecture +Low Cost Design, 13th Architizer A+Awards
Architecture has always known how to romanticize function. Gehry’s Guggenheim Abu Dhabi twists across the waterfront like a folded ribbon. The Beitou Library in Taipei glows at night like a lantern in the forest. Even factories, when handed to the right architects, have become cultural statements H erzog and de Meuron turned a power station into the Tate Modern, and Tadao Ando carved a chapel out of intersecting concrete planes in the Church of the Light. These buildings are not just shaped by use. They are shaped by care, by attention to atmosphere, and by a desire to shift what utility can feel like.
We rarely expect that kind of thoughtfulness from distilleries. And maybe that’s what makes the Virunga Mountain Spirits Distillery in Rwanda feel so surprising. It does not abandon its purpose or pretend to be something else. The still is still there, doing its work. But the building around it changes the tone. It softens the machinery, slows you down and makes space for attention.
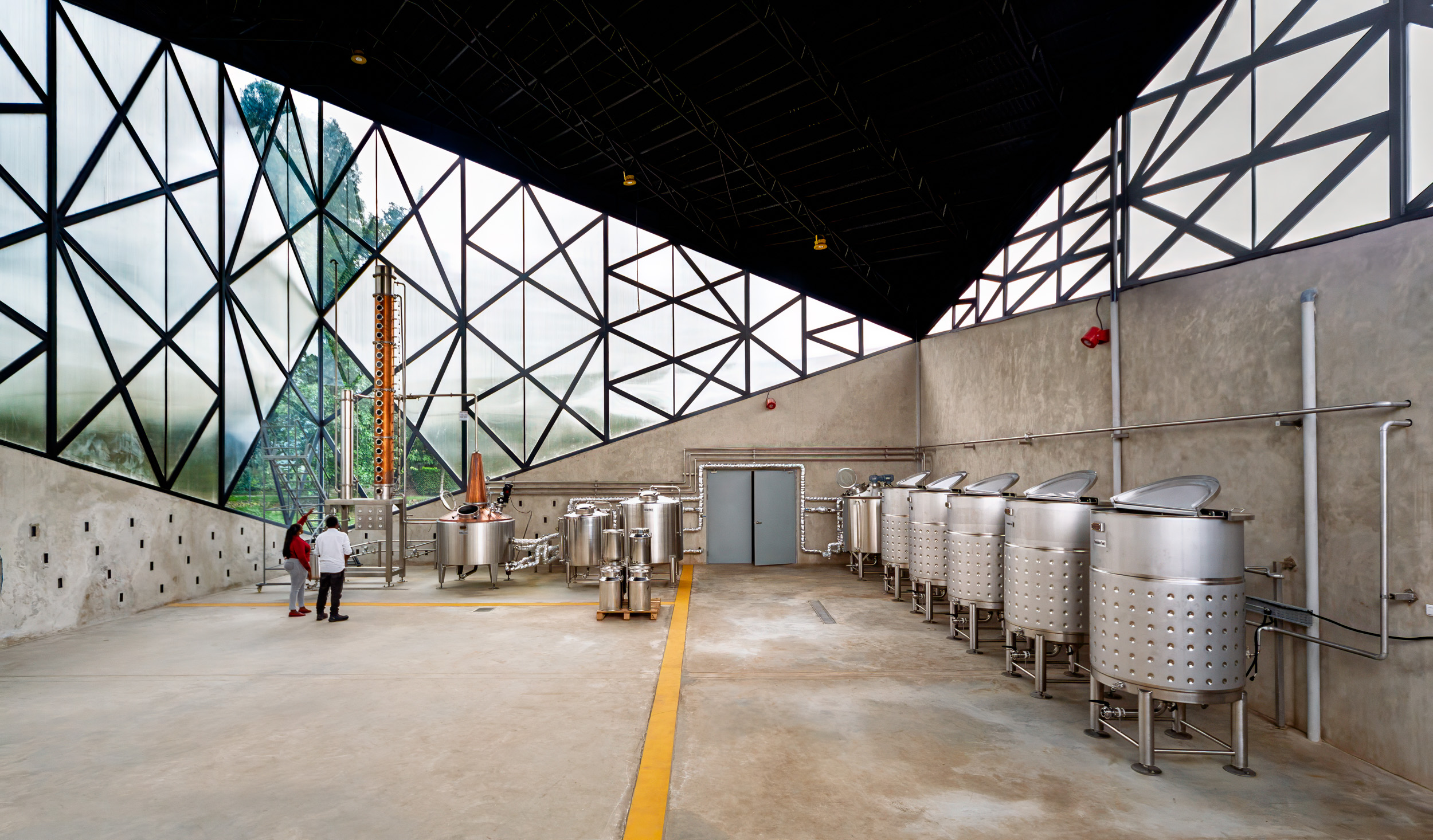
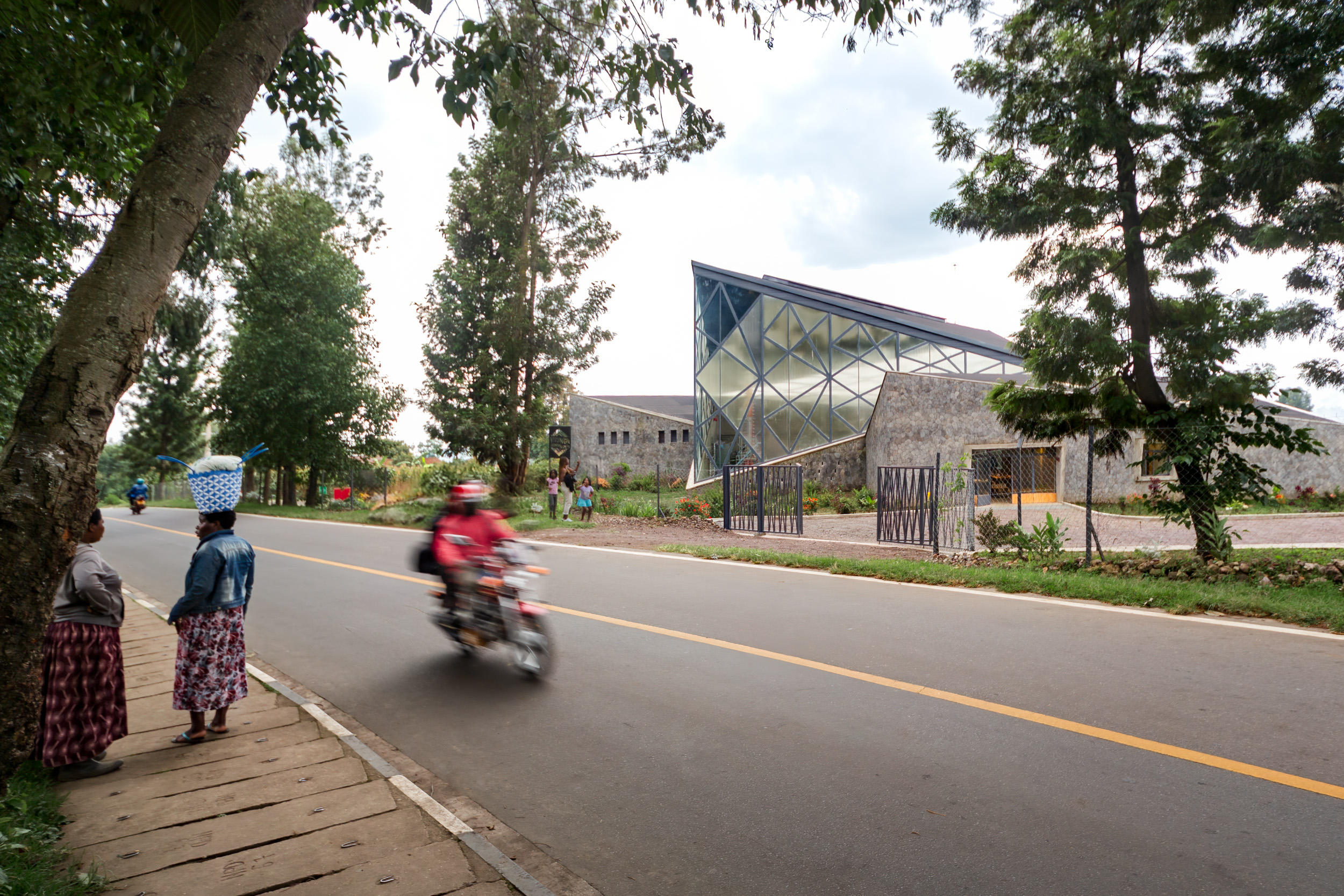
Virunga Mountain Spirits Distillery by BE_Design, Musanze, Rwanda | Jury Winner and Popular Choice Winner, Architecture +Low Cost Design, 13th Architizer A+Awards
The distillery sits along a well-traveled road in Rwanda’s Northern Province, where farmers coast downhill on bicycles stacked with goods and tourists make their way to the mountain gorillas. At first, it blends quietly into the volcanic landscape. The walls are low, the tones are dark, the lines are simple. But as you approach, the building begins to announce itself and what seemed industrial becomes open, intentional and unexpectedly beautiful.
The project was commissioned by Virunga Mountain Spirits, a women-led company with a deep focus on economic empowerment. From the beginning, the goal was not just to build a distillery but to express a point of view. The building needed to support the local farming economy, cater to a growing stream of international visitors and give architectural form to the company’s values. But just as importantly, it needed to be a place people would want to enter. A place that would hold its own, visually and socially.
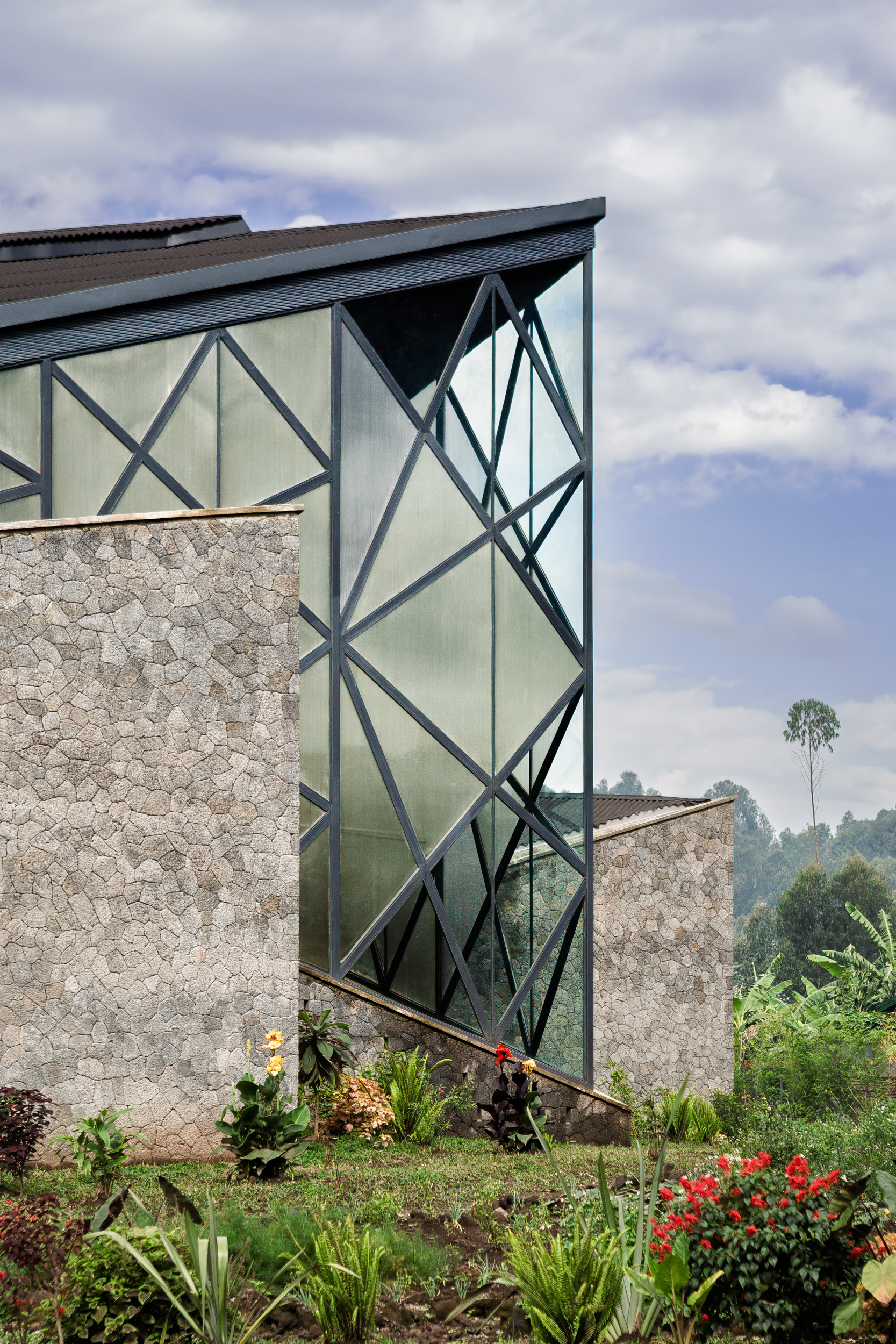
Virunga Mountain Spirits Distillery by BE_Design, Musanze, Rwanda | Jury Winner and Popular Choice Winner, Architecture +Low Cost Design, 13th Architizer A+Awards
The 33-foot-high (10-meter) still stands at the center of the building. The architects placed it inside a transparent/semi-transparent volume that opens the process to the public and draws in natural light. Around it, the rest of the facility follows a clear and quiet layout. Thick volcanic stone walls wrap the bottling area, kitchen, tasting room, reception, storage and other support spaces. The design balances mass and light, enclosure and openness. From outside, the contrast between solid and transparent volumes creates a rhythm. From inside, the light shifts across stone, metal and glass, softening the edges of the building’s function.
The team sourced most of the materials locally and built with a majority Rwandan workforce. More than one-third of the construction team were women, many of whom received training on site. The hand-laid volcanic stone gives texture and shadow to the structure. The clean layout and angled planes reflect the geometry of the surrounding volcanoes. The design also borrows from lmigongo, a traditional Rwandan art form based on strong lines and symmetry. The project responds directly to its context in how it looks, how it was built, and who built it.
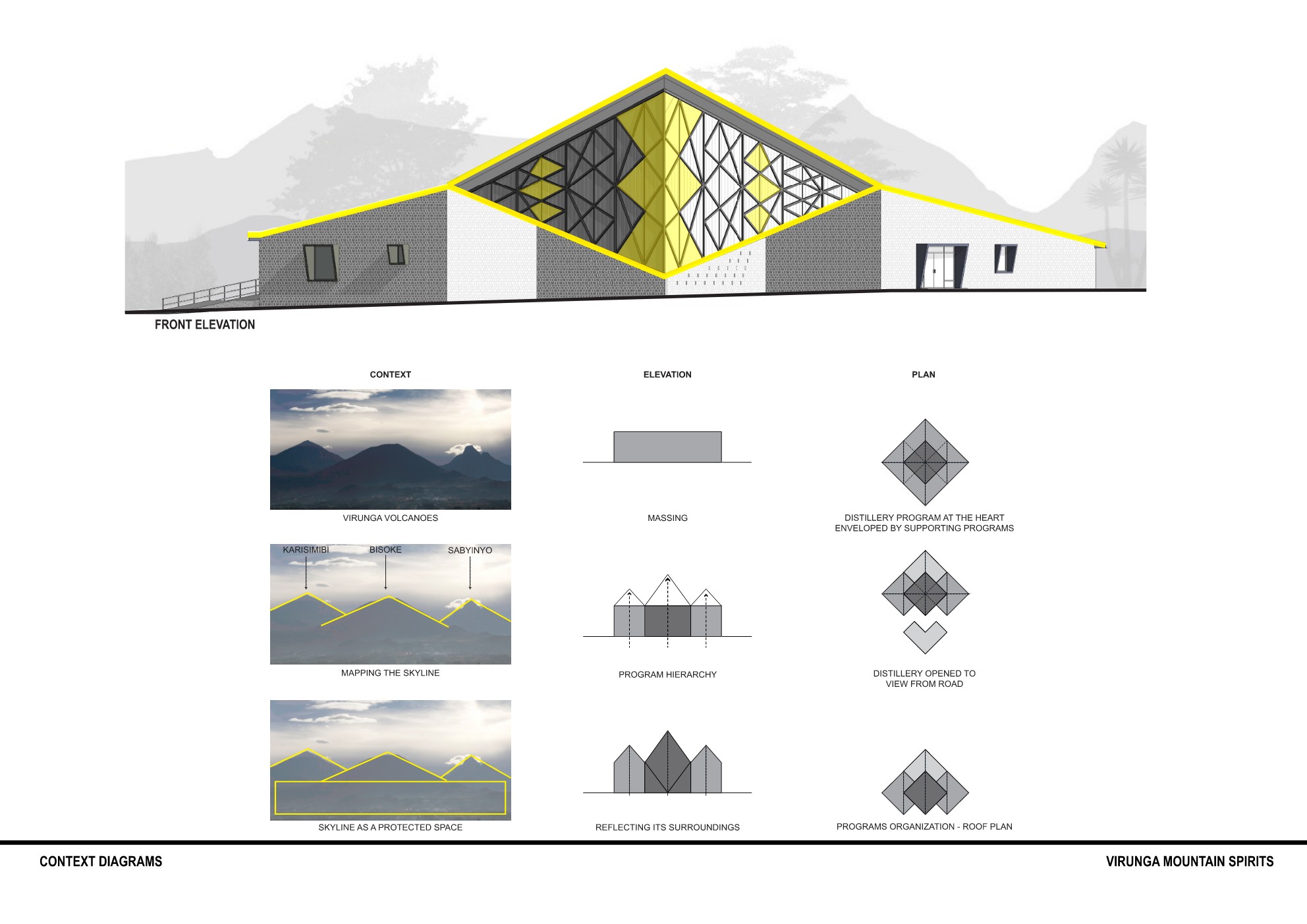
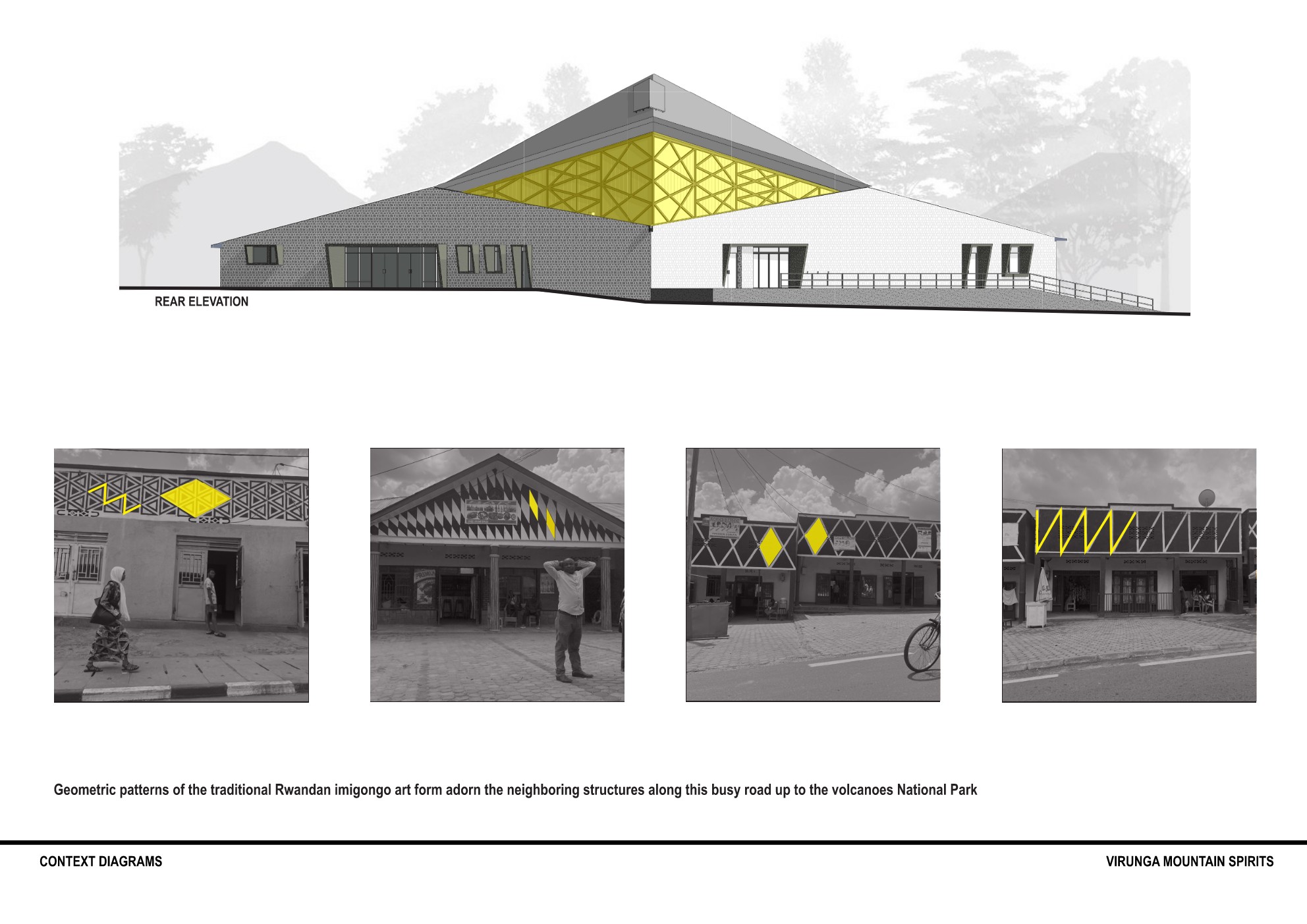
This is where the building takes a step further. It does not just revise the visual expectations of a distillery. It alters how the program behaves. What begins as a production facility starts to perform as a civic space. The still is not hidden or peripheral. It occupies the centre of the plan, framed by a transparent enclosure. Around it, the building distributes public and technical functions in a way that appears linear but is conceptually radial.
The presence of public functions like the tasting room, bar and shop, is not unusual on its own. Many distilleries include them. What is unusual is their position within the architecture. The architects did not place them at the edge or operate as add-ons. They built them into the spatial core. This reorientation produces two effects. First, it flattens the usual visual hierarchy that elevates form over function. Second, it complicates the definition of what a distillery can be.
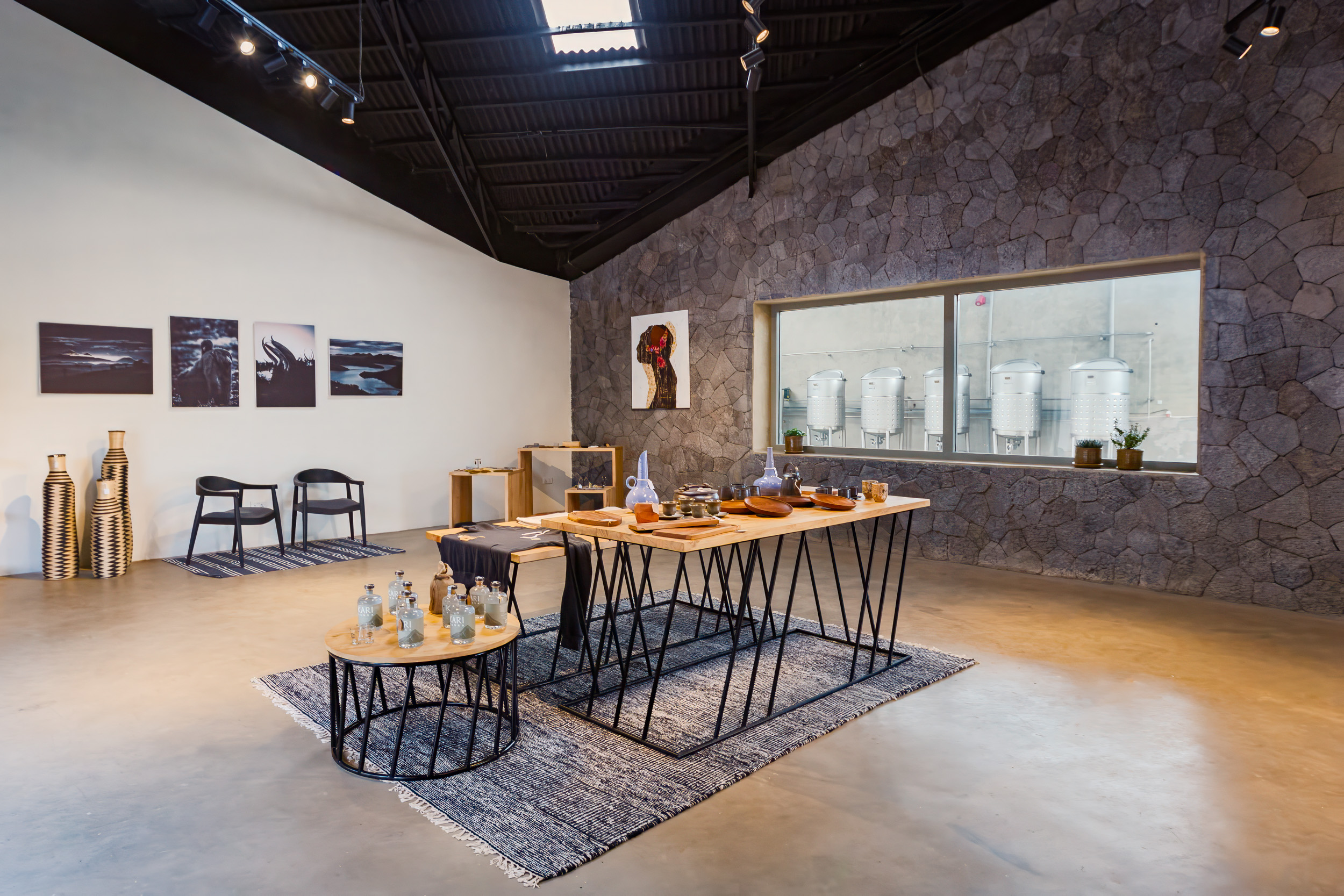
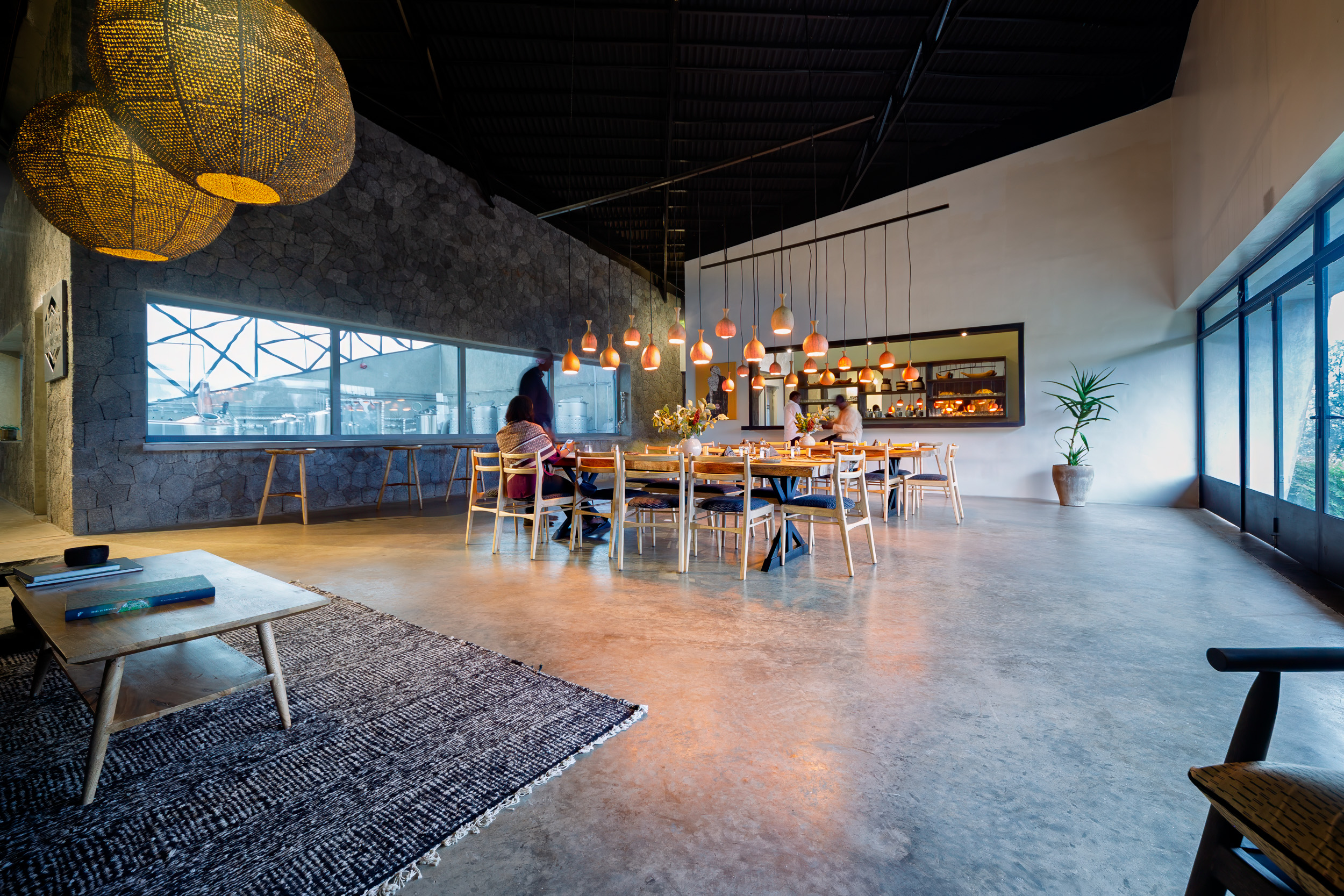
Virunga Mountain Spirits Distillery by BE_Design, Musanze, Rwanda | Jury Winner and Popular Choice Winner, Architecture +Low Cost Design, 13th Architizer A+Awards
There is no performance here, only arrangement. And that arrangement carries a quiet critique. It suggests that industrial architecture does not need to be reduced to utility. It can accommodate use, visibility, and encounter in equal measure. Especially if the program is allowed to stretch, and the architecture is willing to meet it halfway. That is the real departure. Not the materials. Not the form. But the way the building chooses to behave.
The winners of the 13th Architizer A+Awards have been announced! Looking ahead to next season? Stay up to date by subscribing to our A+Awards Newsletter.
The post Distilling Typology: A Volcanic Stone Distillery That Reorients Industrial Space appeared first on Journal.





































