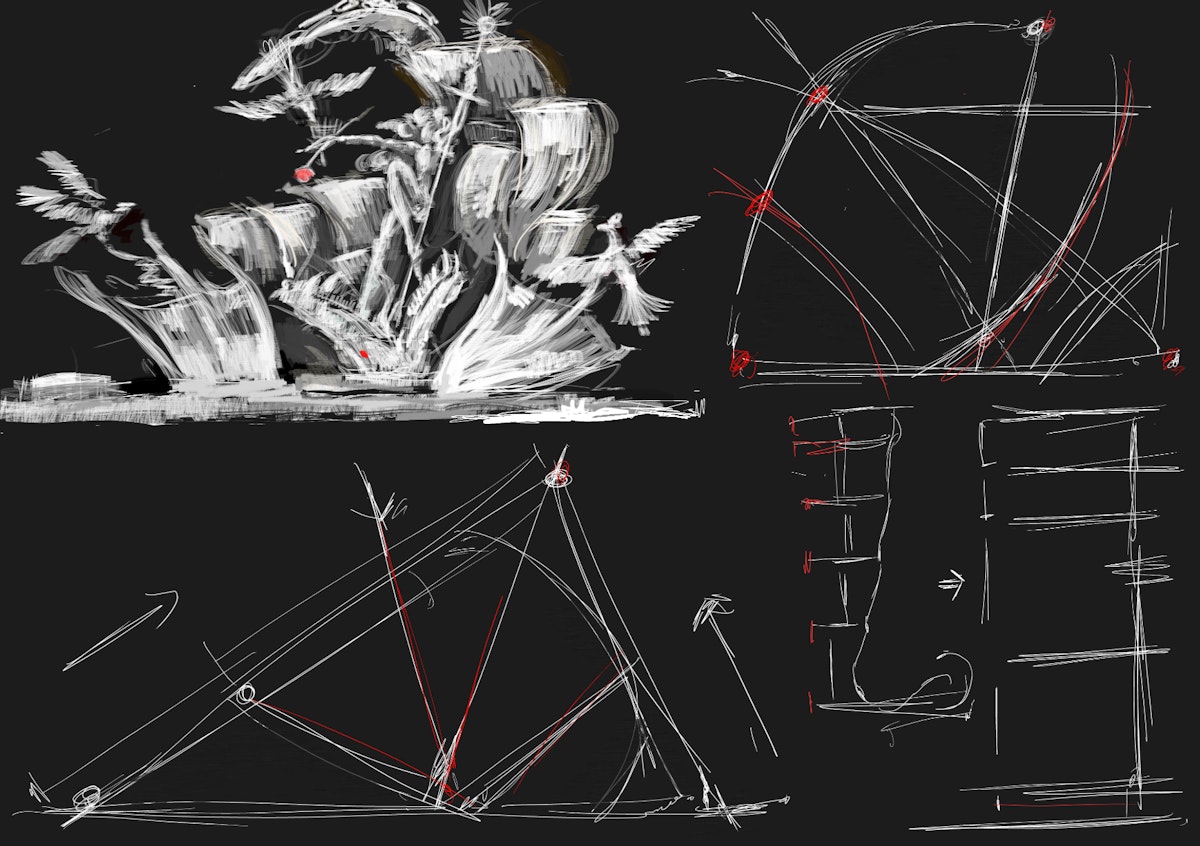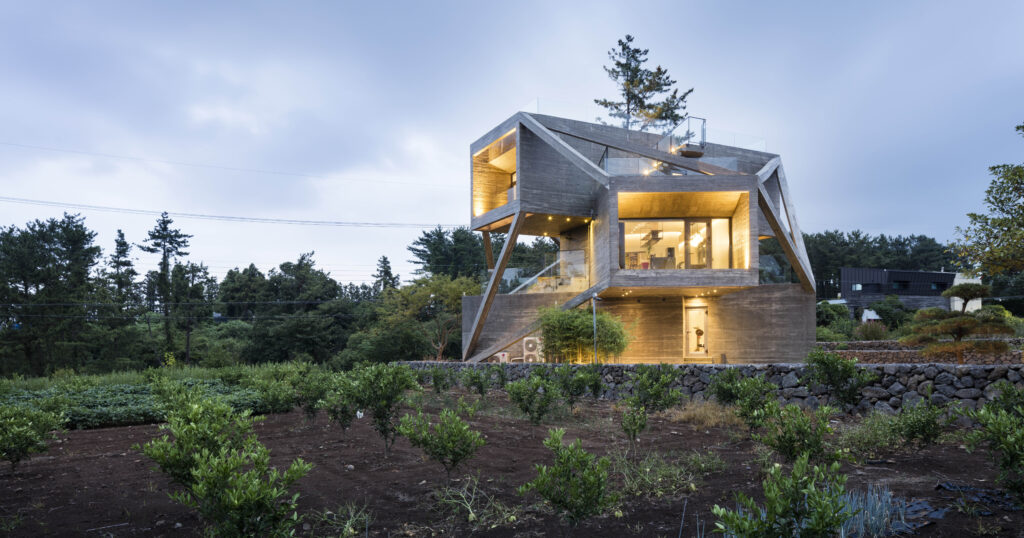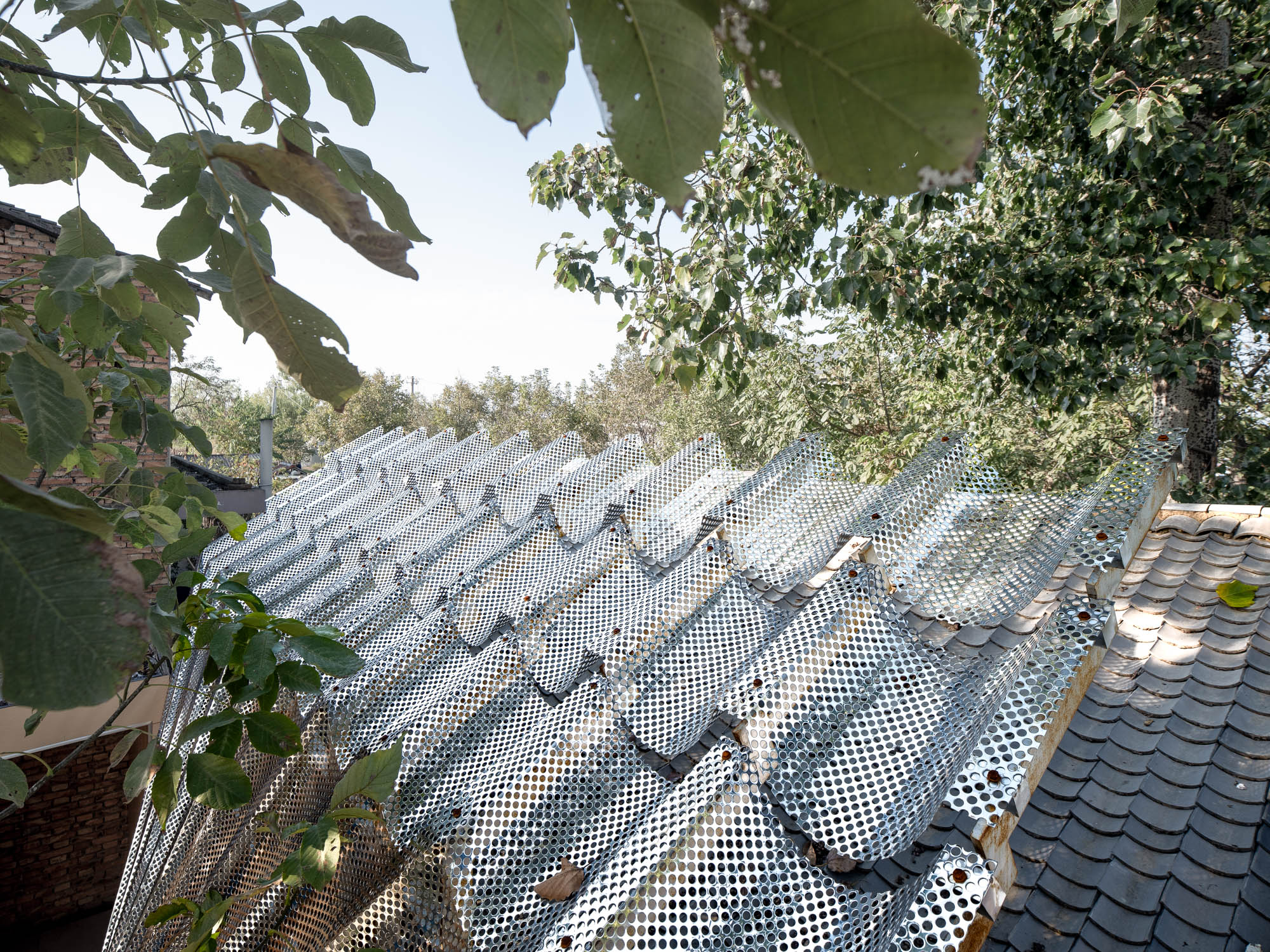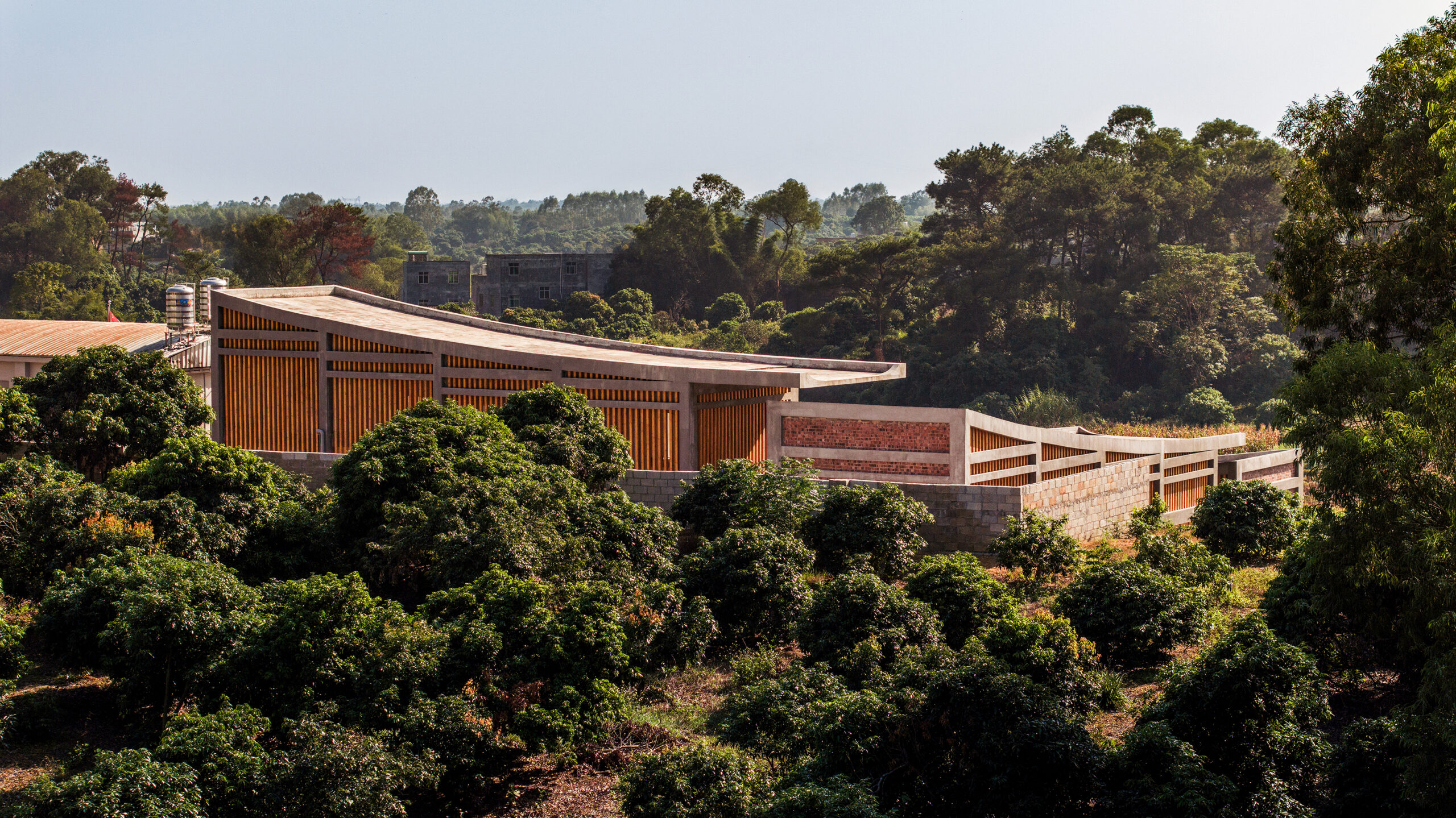Liminal Urbanism: LOHA’s Affordable Housing Project Creates Beauty on the Edge
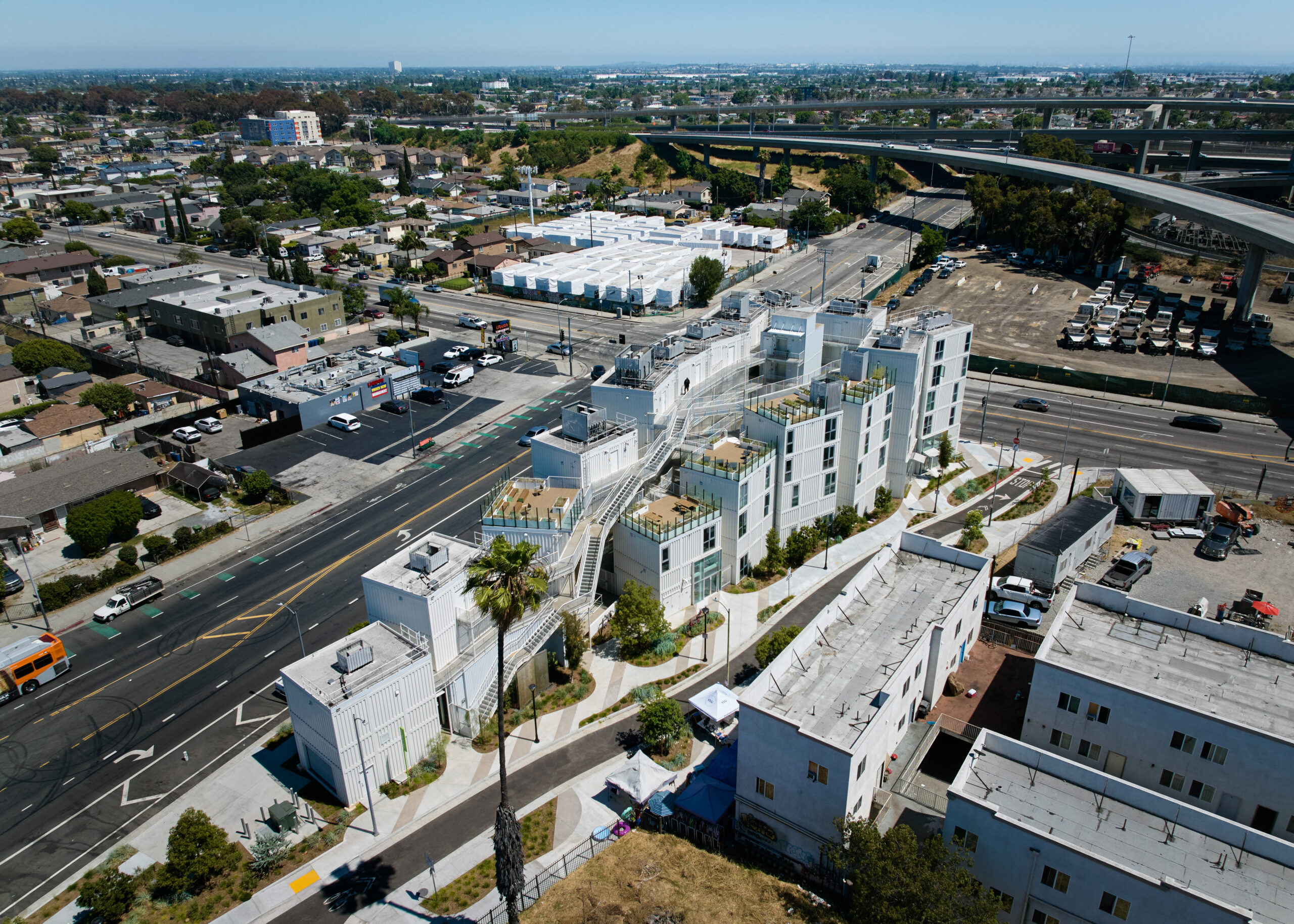
The latest edition of “Architizer: The World’s Best Architecture” — a stunning, hardbound book celebrating the most inspiring contemporary architecture from around the globe — is now available for pre-order. Secure your copy today.
In 2018, the City of Los Angeles made available some of their over 1,700 city-owned parcels to affordable housing developers, in an attempt to resolve the housing crisis. Similar to other infrastructure sites, the plot is surrounded by heavy traffic corridors and freeways, post-industrial abandoned buildings and a former railroad, challenging the project’s integration into the immediate urban fabric and raising questions on how to create livable, connected environments within a liminal landscape.
Lorcan O’Herlihy Architects [LOHA] tackles these questions through their collaboration with non-profit developer Clifford Beers Housing and the new 35,000 square foot (3,250 square meters), 54-unit housing project and adjacent paseo, known as the Isla Intersection, which took home the Jury Winner prize for the Concepts +Prefab and Modular category. Situated on a 19,814 square-foot (1,840-square-meter) triangular site, the project is organized along the spine of Broadway Street as a series of sixteen staggered boxes.
Embracing Liminal Space![Isla Intersection - Lorcan O'Herlihy Architects [LOHA] - architizer](https://blog.architizer.com/wp-content/uploads/1743612736886Staud_250217_3091_2-scaled.jpg)
![Isla Intersection - Lorcan O'Herlihy Architects [LOHA] - architizer](https://blog.architizer.com/wp-content/uploads/1652301763206Isla_Pantone_-_finalsm_1.jpg)
Isla Intersection by Lorcan O’Herlihy Architects [LOHA], Los Angeles, California | Jury Winner, Architecture +Prefab and Modular, 13th Architizer A+Awards
Yet liminal space in architecture has a more pragmatic connotation. It refers to transitional circulation zones, such as hallways, stairwells, lobbies and corridors; infrastructural spaces, such as underpasses, train stations, flyovers, alleyways and rooftops; abandoned buildings or ruins; and finally, urban edges, such as waterfronts, borders, city peripheries and zoning seams. Even though these are spaces filled with pausing, uncertainty and flux, they often offer a critical insight into how we inhabit, traverse and design space.
Creating Slow ‘Space’
![Isla Intersection - Lorcan O'Herlihy Architects [LOHA] - architizer](https://blog.architizer.com/wp-content/uploads/1743612733889Staud_240701_2492-scaled.jpg)
Isla Intersection by Lorcan O’Herlihy Architects [LOHA], Los Angeles, California | Jury Winner, Architecture +Prefab and Modular, 13th Architizer A+Awards
The most significant aspect of the project was to create a housing condition that was both compartmental and solid, thus shielding the site from the surrounding location challenges, while constructing a porous and hospitable environment for the residents. For example, following careful site mappings, the design shifts heights in certain corners, mirroring the residential neighborhood adjacent to the west-facing paseo and creating a “slow space” amongst this more pedestrian-friendly part.
Designing With Care
![Isla Intersection - Lorcan O'Herlihy Architects [LOHA] - architizer](https://blog.architizer.com/wp-content/uploads/1743612734667Staud_240701_2527-scaled.jpg)
Isla Intersection by Lorcan O’Herlihy Architects [LOHA], Los Angeles, California | Jury Winner, Architecture +Prefab and Modular, 13th Architizer A+Awards
Cities are constantly becoming, denser, more fragmented and increasingly shaped by data, goods and capital, leaving almost nothing to chance. As a result, liminal space has become obsolete, often ignored or treated as a cacophony with a “polished” and incredibly measured urban fabric. Isla Intersection disproves this approach, designing this specific “threshold” with care and intention rather than treating it as a byproduct of a larger scheme. For instance, by incorporating roof farms along its design, it becomes part of a larger network of urban farm in Los Angeles, by bringing affordable produce to what many consider a “food desert.”
Rethinking the Liminal Without Overdesigning
![Isla Intersection - Lorcan O'Herlihy Architects [LOHA] - architizer](https://blog.architizer.com/wp-content/uploads/1743612729649Staud_240701_1788-scaled.jpg)
Isla Intersection by Lorcan O’Herlihy Architects [LOHA], Los Angeles, California | Jury Winner, Architecture +Prefab and Modular, 13th Architizer A+Awards
Isla Intersection provides direction as well as ambiguity, slowing down the pace rather than strictly limiting it. It allows visitors, passerby and inhabitants to experience the space through multiple narratives and modes of occupation. It resists the impulse to fully “complete” or sanitize the in-between and embraces the multidimensionality of liminality, a condition that is both adaptable and open-ended as well as rooted in place.
The latest edition of “Architizer: The World’s Best Architecture” — a stunning, hardbound book celebrating the most inspiring contemporary architecture from around the globe — is now available for pre-order. Secure your copy today.
Featured Image: Isla Intersections Supportive Housing and Paseo by Lorcan O’Herlihy Architects [LOHA], Los Angeles, California | Jury Winner, Architecture +Prefab and Modular, 13th Architizer A+Awards
The post Liminal Urbanism: LOHA’s Affordable Housing Project Creates Beauty on the Edge appeared first on Journal.






































