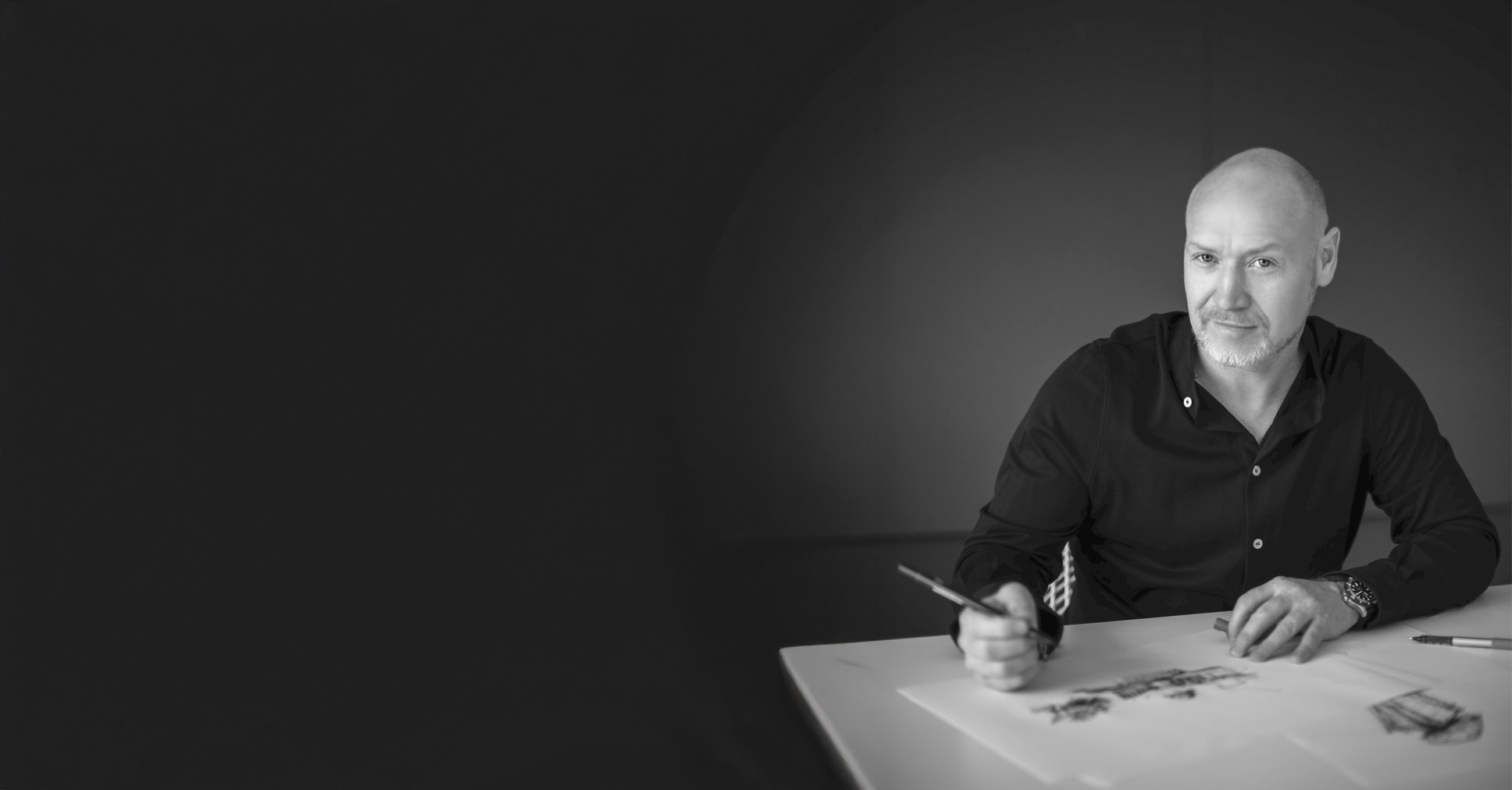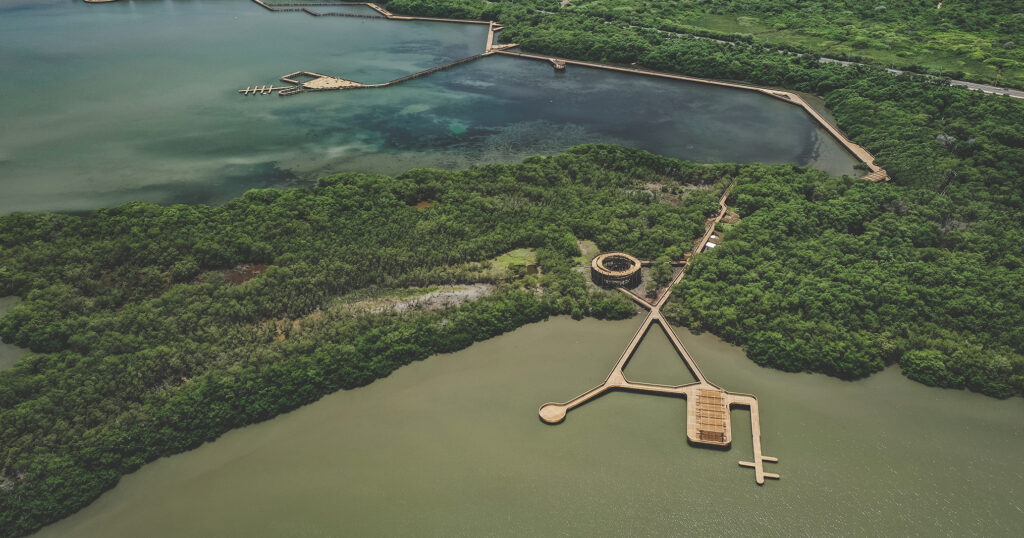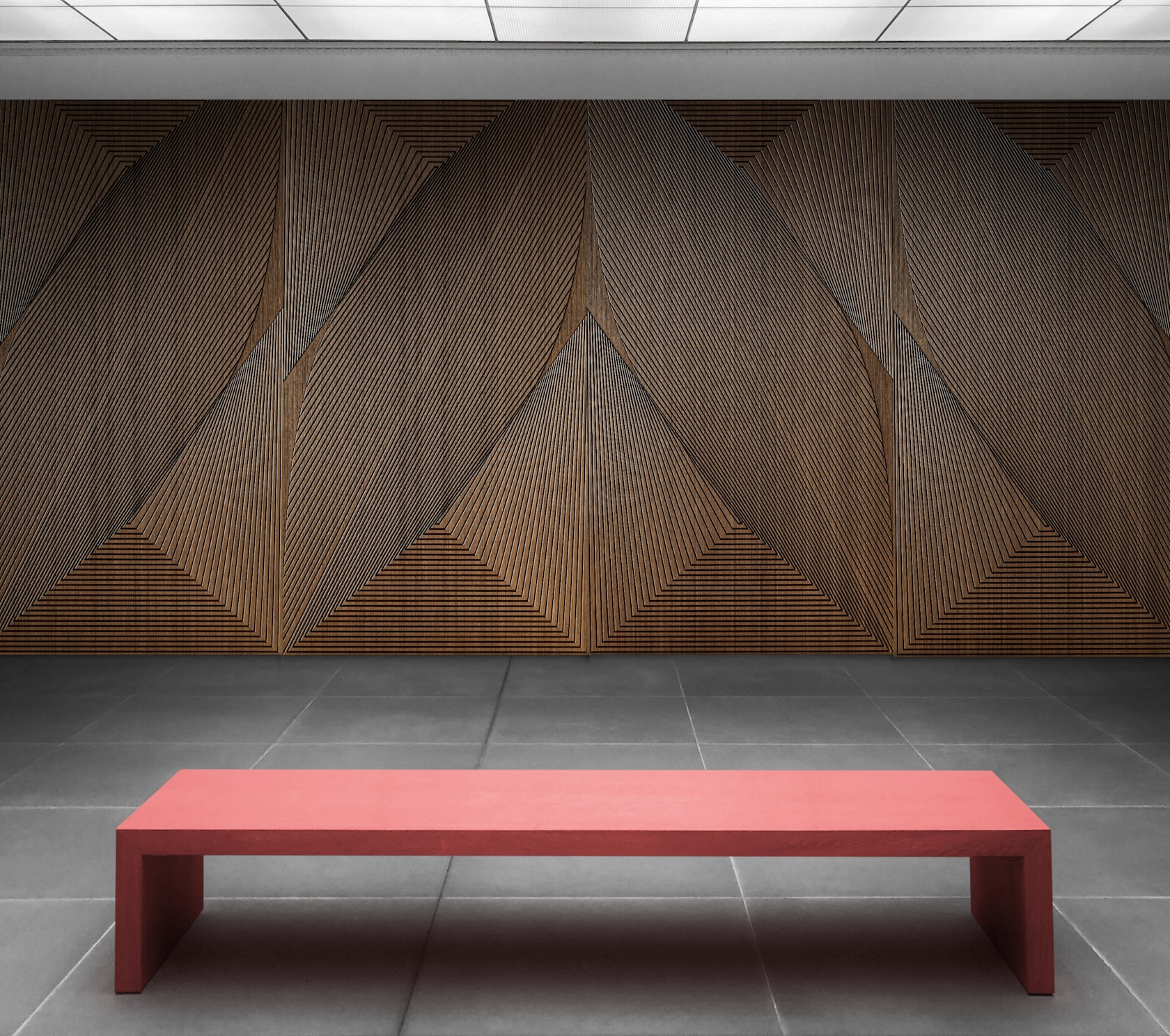Built for Business: 6 Architectural Responses to Evolving Commercial Needs
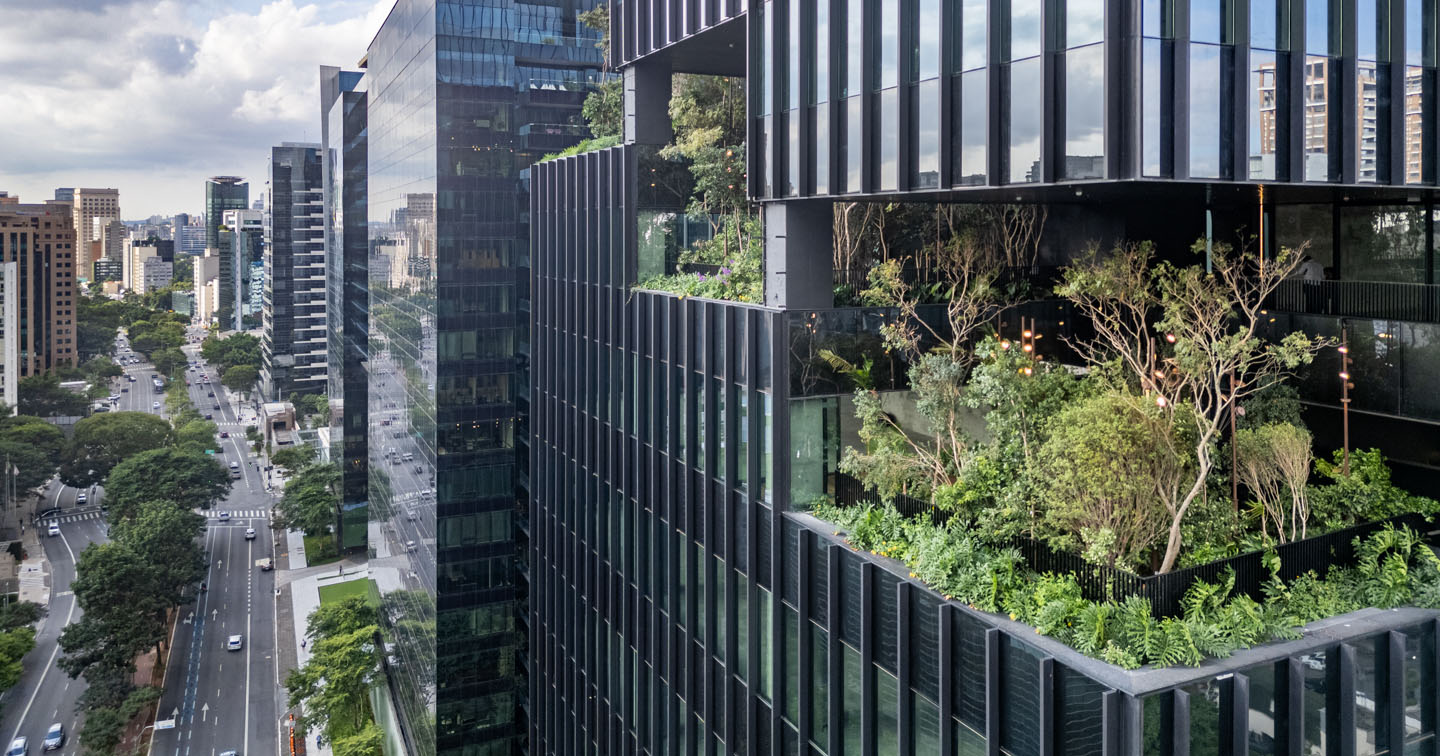
Architects: Want to have your project featured? Showcase your work by uploading projects to Architizer and sign up for our inspirational newsletters.
As work patterns shift and urban life grows more fluid, commercial architecture is adapting in kind. The monolithic office tower is giving way to buildings that respond to their surroundings and the people who occupy them.
Flexibility now shapes both space and building systems. Interiors are planned for easy reconfiguration, allowing focused work, collaboration, and informal gatherings to occur in the same footprint over time. Façades are tuned to admit controlled daylight and encourage natural airflow, reducing reliance on mechanical conditioning. Many projects extend their reach into the public realm — linking directly with transit, framing outdoor terraces, or integrating community-facing spaces.
This evolution reflects a larger trend: workplaces are no longer treated as isolated vessels for business but as active components of the urban and social fabric. These winning projects from the 13th A+Award featured here represent diverse architectural responses to these commercial challenges and opportunities. Spanning global cities and varying scales, they showcase how thoughtful design can redefine the role of the commercial building.
111 Praditmanutham
By Stu/D/O Architects, Bangkok, Thailand
Popular Choice Winner, Commercial Office – Mid Rise (5 – 15 Floors), 13th Architizer A+Awards

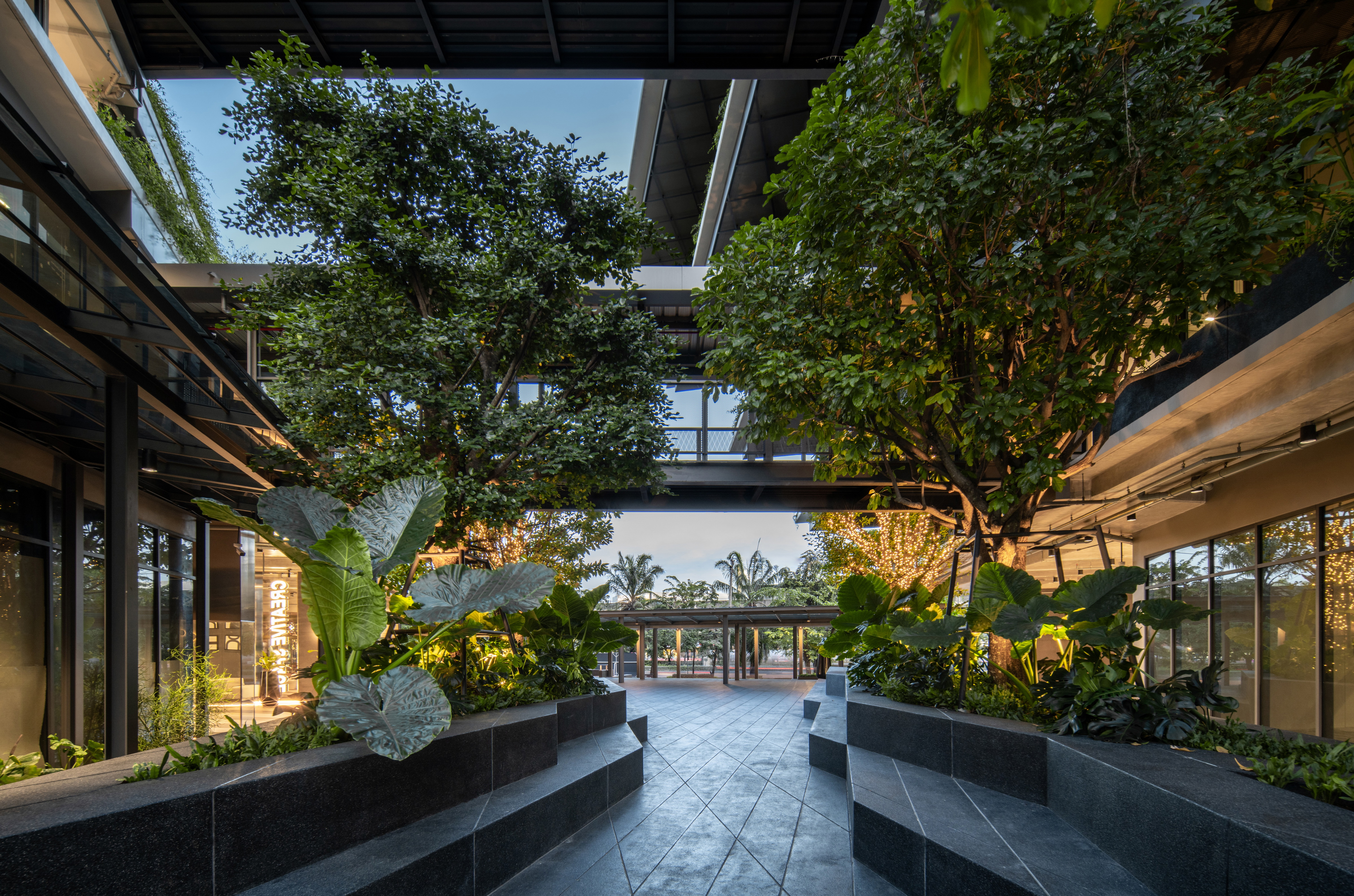 111 Praditmanutham is a six-story office complex designed to bring together a trifecta of collaboration, creativity and wellness. The site is divided into 2 volumes by a wide, shaded public plaza created by a dramatic 20-meter cantilever. The building’s angular form is defined by sharp shears and slash-like cuts, introducing visual lightness and dynamic geometry. Tiered balconies and terraces are integrated with greenery, softening the modern lines and bringing nature into the work environment. Semi-outdoor areas and open spaces enhance air circulation and user comfort.
111 Praditmanutham is a six-story office complex designed to bring together a trifecta of collaboration, creativity and wellness. The site is divided into 2 volumes by a wide, shaded public plaza created by a dramatic 20-meter cantilever. The building’s angular form is defined by sharp shears and slash-like cuts, introducing visual lightness and dynamic geometry. Tiered balconies and terraces are integrated with greenery, softening the modern lines and bringing nature into the work environment. Semi-outdoor areas and open spaces enhance air circulation and user comfort.
Ferrocarril de Cuernavaca 780
by HEMAA, Mexico City, Mexico
Jury Winner, Commercial Office – Mid Rise (5 – 15 Floors), 13th Architizer A+Awards
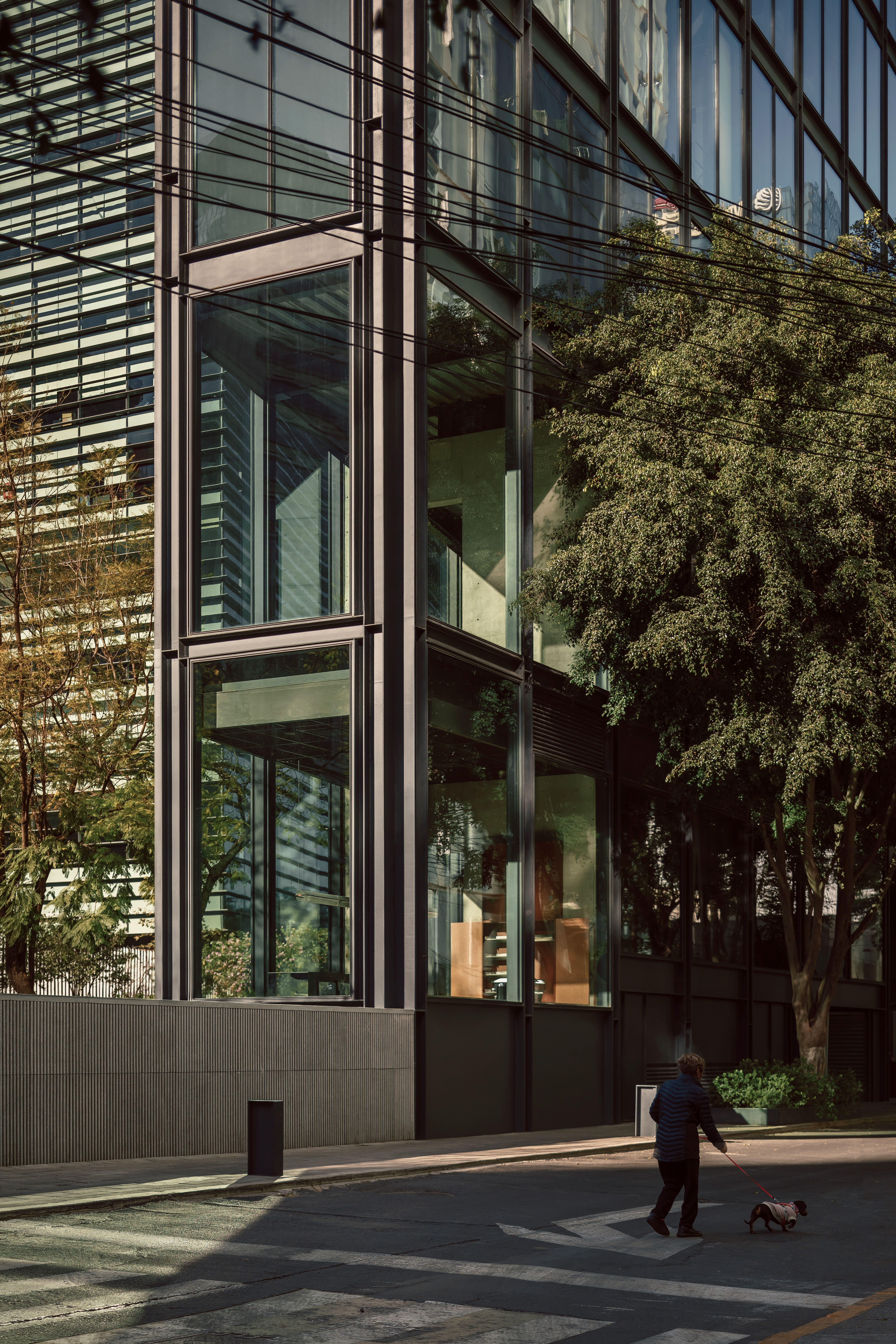 This office tower rises from a narrow site between a street and a former railway line. The design by HEMAA is inspired by classical composition; the structure is organized with a base, shaft and capital, each articulated with thoughtful proportions and varying window sizes. A structural façade system frees interior spaces from columns, allowing flexible layouts. Glazed façades optimize natural lighting while maintaining a refined urban presence. The building’s materials — steel, glass, and concrete — are handled with precision, reflecting a deep understanding of modern construction and the context’s spatial limitations.
This office tower rises from a narrow site between a street and a former railway line. The design by HEMAA is inspired by classical composition; the structure is organized with a base, shaft and capital, each articulated with thoughtful proportions and varying window sizes. A structural façade system frees interior spaces from columns, allowing flexible layouts. Glazed façades optimize natural lighting while maintaining a refined urban presence. The building’s materials — steel, glass, and concrete — are handled with precision, reflecting a deep understanding of modern construction and the context’s spatial limitations.
OSSTF Headquarters and Multi-Tenant Complex
By Moriyama Teshima Architects, Toronto, Canada
Jury Winner, Commercial Office – Low Rise (1 – 4 Floors), 13th Architizer A+Awards
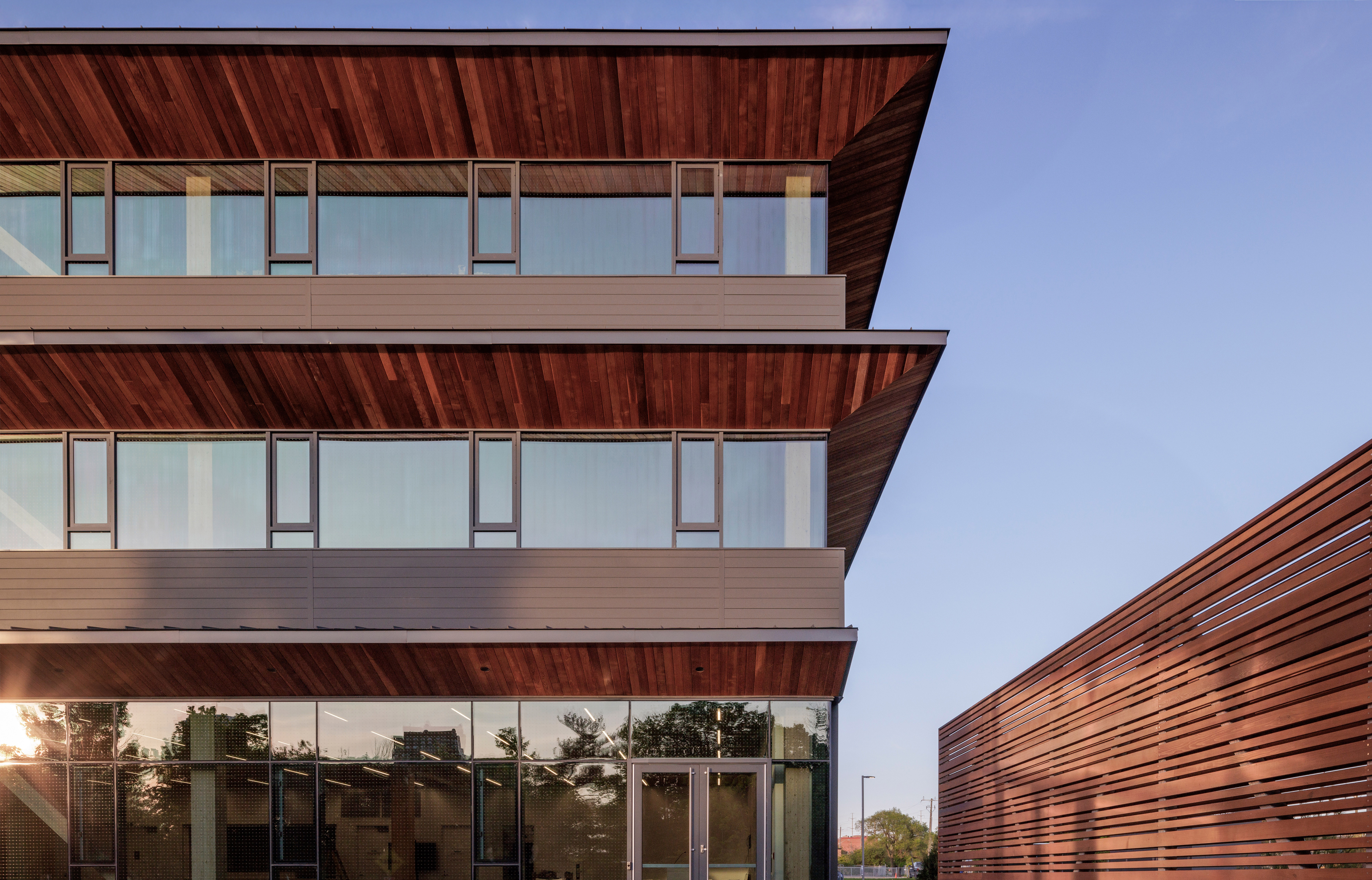
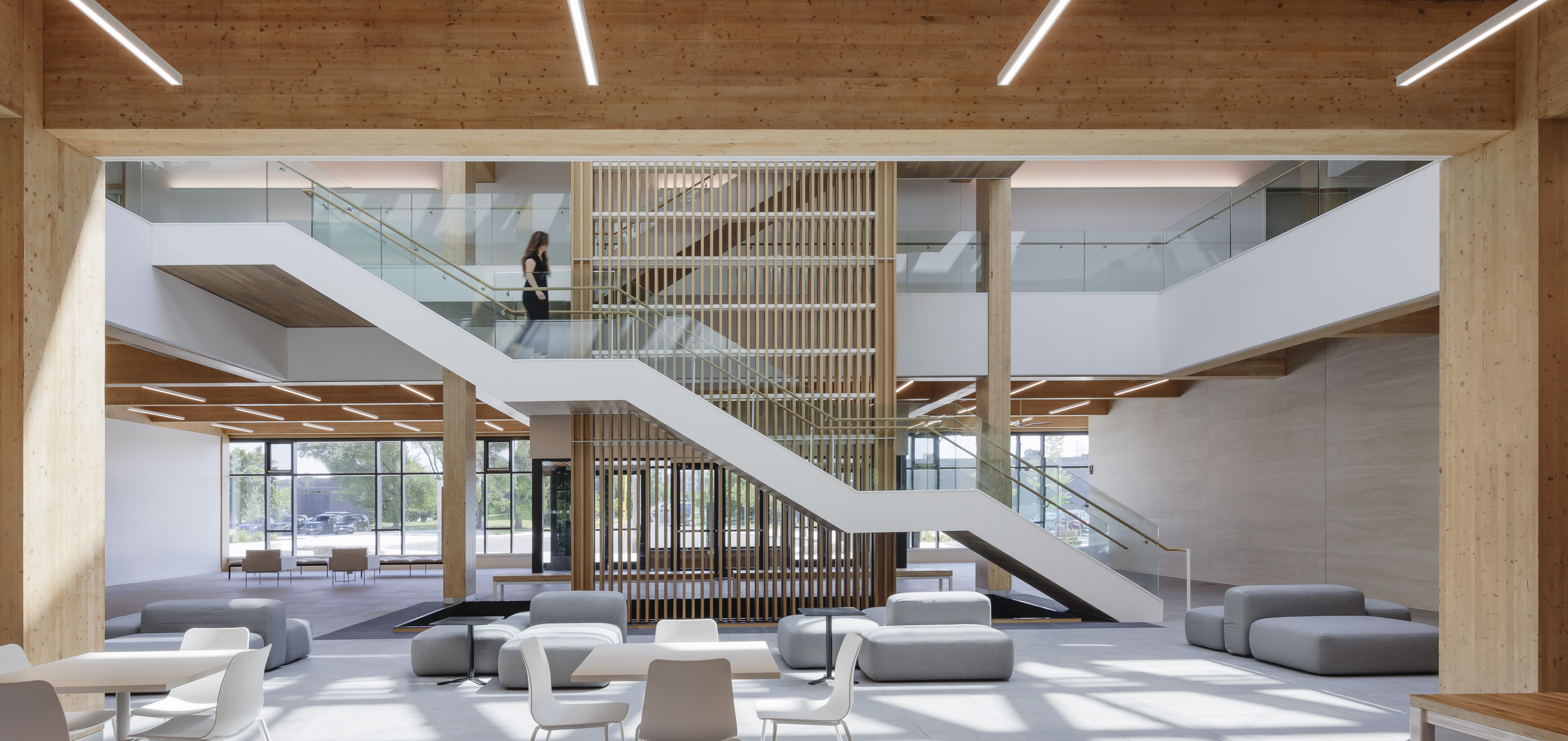 This three-story office building combines sustainability, transparency and wellness within a mass timber structure. Located beside Toronto’s Don Valley ravine, the OSSTF Headquarters integrates its natural surroundings with restorative design. A central atrium links the OSSTF offices and tenant spaces, encouraging natural light, ventilation, and social interaction.
This three-story office building combines sustainability, transparency and wellness within a mass timber structure. Located beside Toronto’s Don Valley ravine, the OSSTF Headquarters integrates its natural surroundings with restorative design. A central atrium links the OSSTF offices and tenant spaces, encouraging natural light, ventilation, and social interaction.
Also, the building meets net-zero energy goals and uses exposed timber for structure and warmth. Exterior glazing allows visual connection with the restored ravine landscape, while internal spaces prioritize daylight access and employee well-being.
say architects Community Office
By say architects, Hangzhou, China
Jury Winner, Commercial Office – Low Rise (1 – 4 Floors), 13th Architizer A+Awards
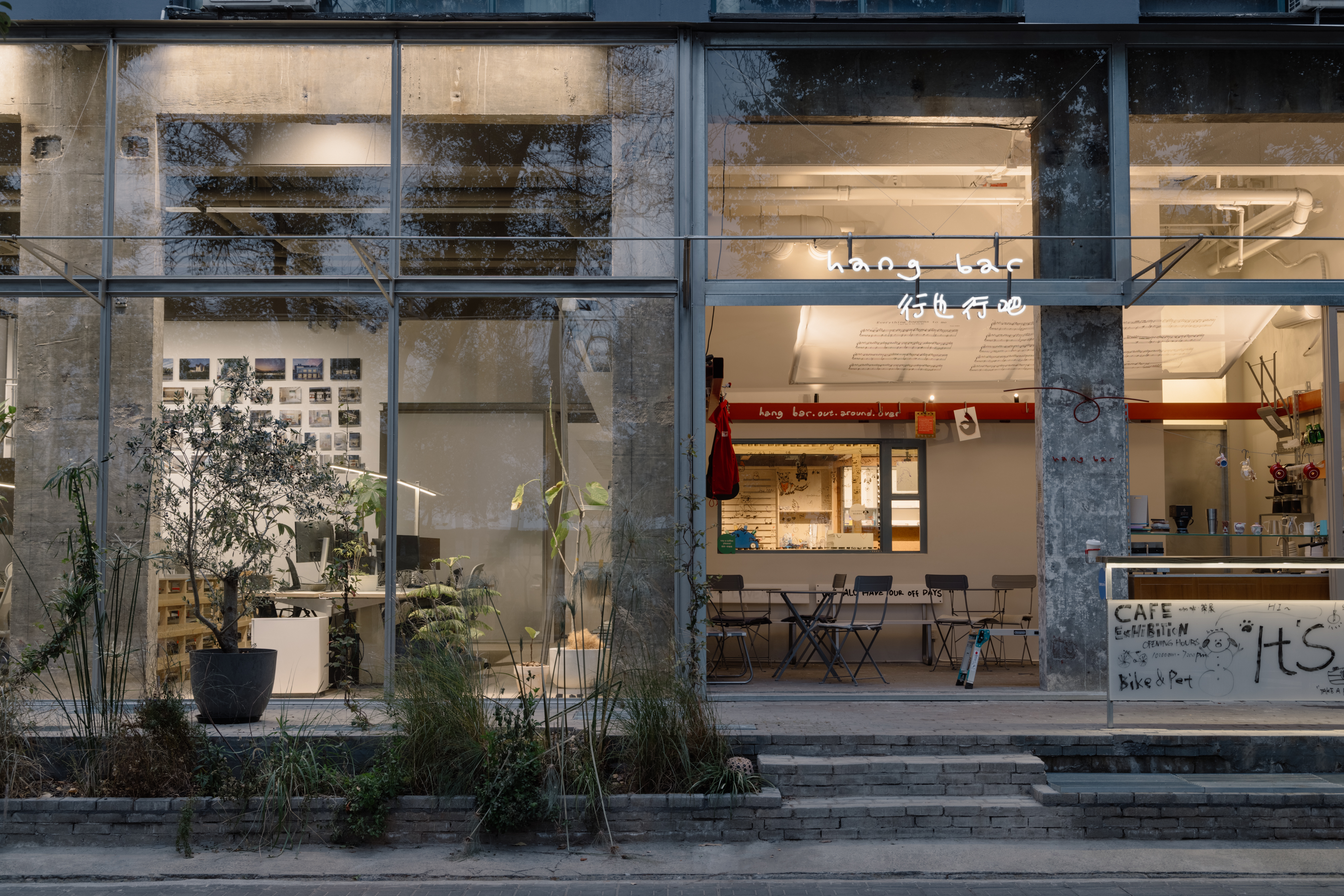
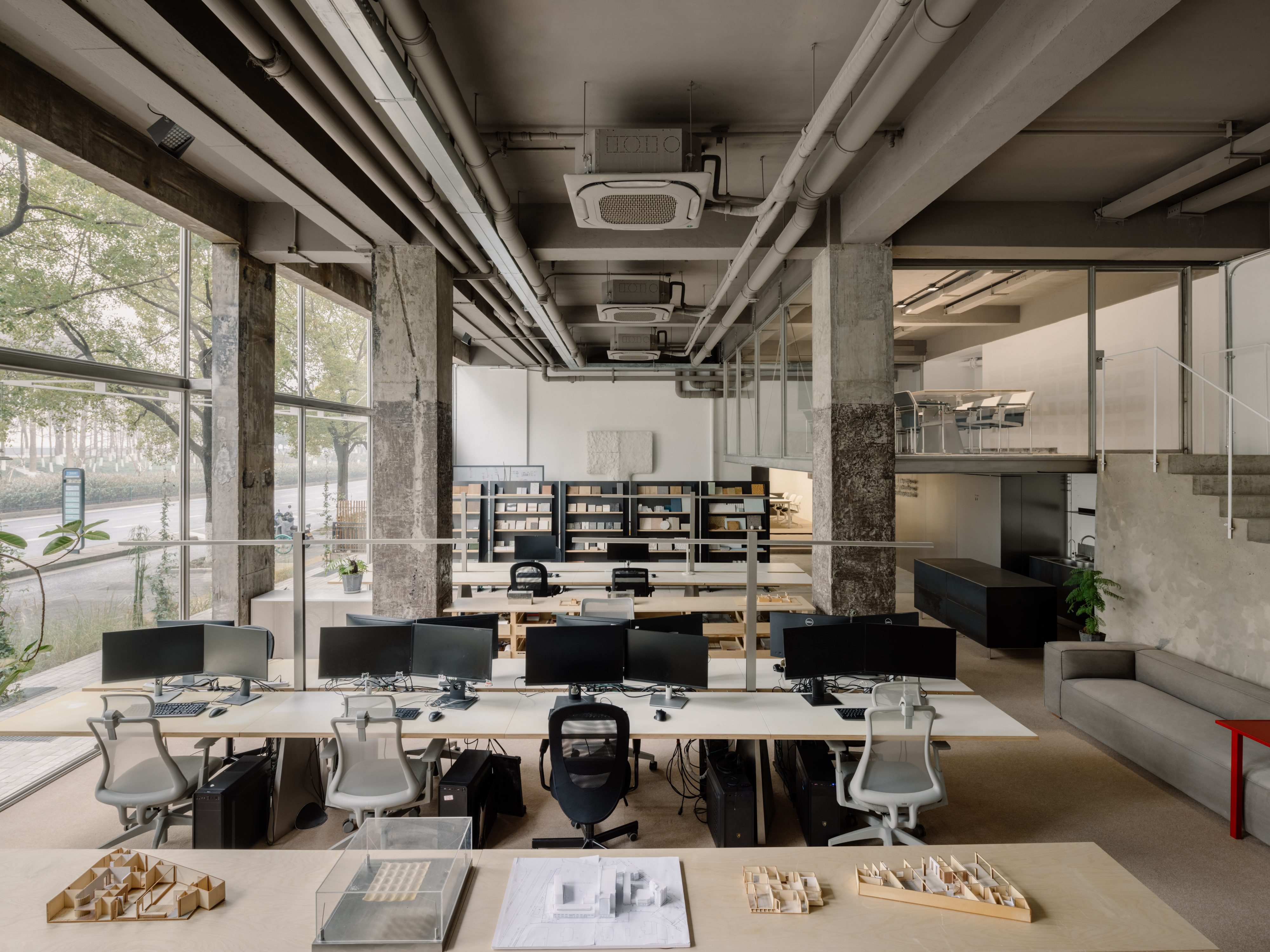 This compact office rethinks traditional workspace design by promoting a life-oriented atmosphere. The structure is supported by 100×100 mm steel I-beams that extend from the exterior into the interior. These elements allow greenery to climb the facade via ropes and support indoor shelving systems. Additionally, the open ground floor incorporates three-dimensional elements, such as a cantilevered conference room and vertical model space, making full use of the building’s height.
This compact office rethinks traditional workspace design by promoting a life-oriented atmosphere. The structure is supported by 100×100 mm steel I-beams that extend from the exterior into the interior. These elements allow greenery to climb the facade via ropes and support indoor shelving systems. Additionally, the open ground floor incorporates three-dimensional elements, such as a cantilevered conference room and vertical model space, making full use of the building’s height.
Inside, workstations are arranged for flexibility, with material shelves doubling as partitions and sources of inspiration. The office avoids rigid zoning, instead encouraging fluid movement and interaction.
Salma Tower
By aflalo/gasperini arquitetos, São Paulo, Brazil
Popular Choice Winner, Commercial Office – High Rise (16+ Floors), 13th Architizer A+Awards
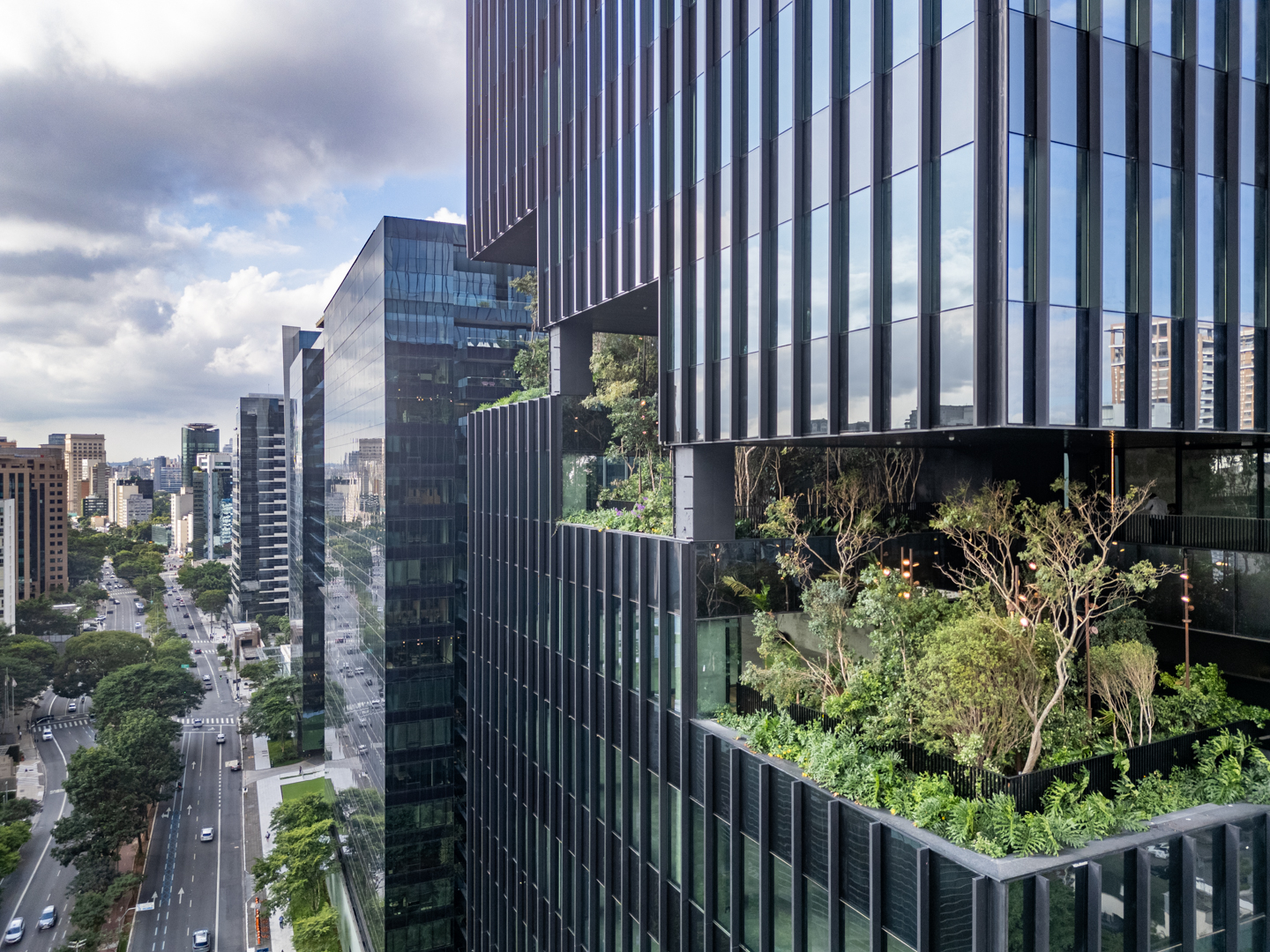
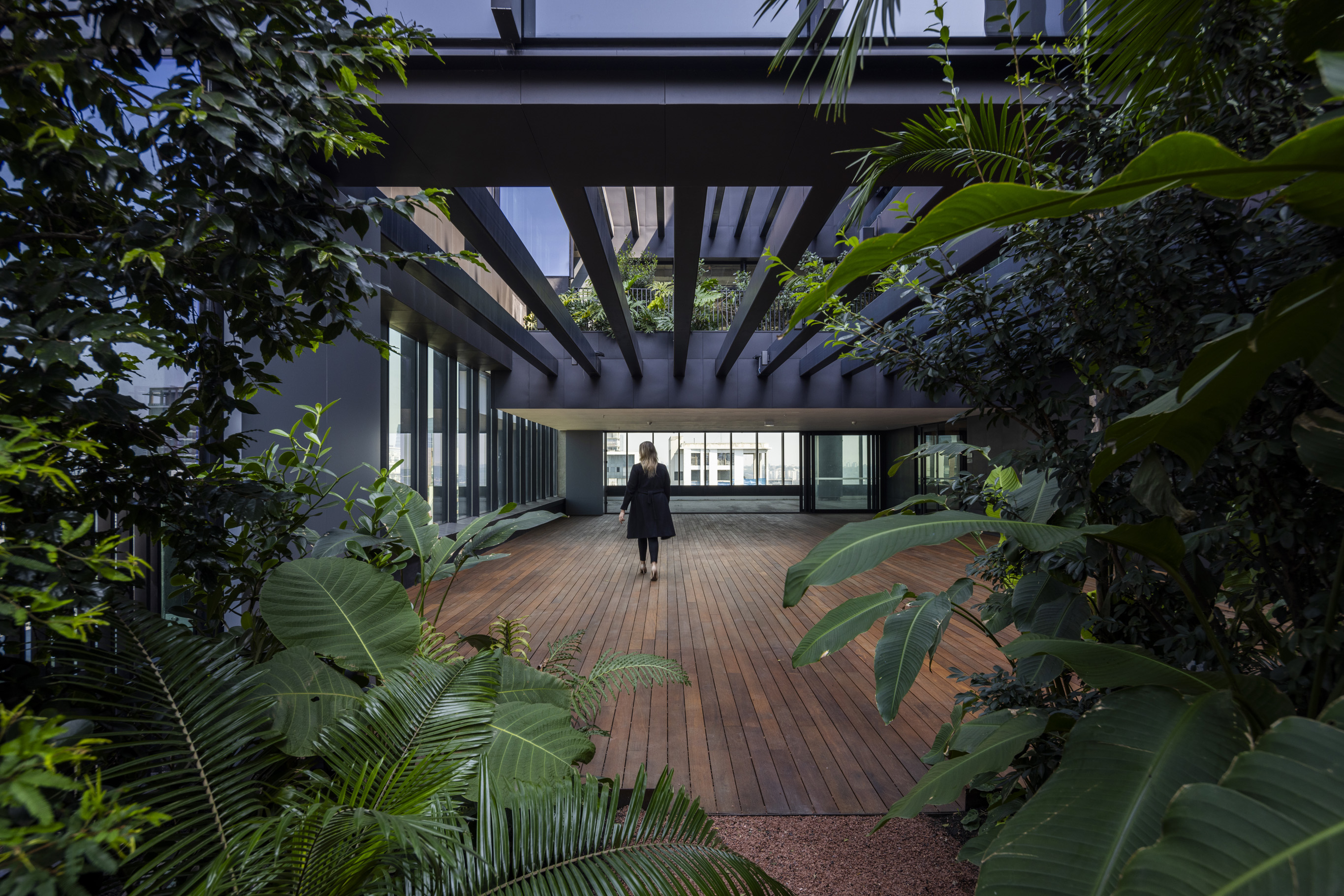
The tower is also wrapped in greenery and reflective glass, emphasizing environmental awareness. Its structure supports efficient space planning while connecting visually with nearby streets. Also, the project combines architecture and landscape, offering users a daily experience of nature in the city’s commercial core.
1 Elizabeth
By JPW, Sydney, Australia
Jury Winner, Commercial Office – High Rise (16+ Floors), 13th Architizer A+Awards
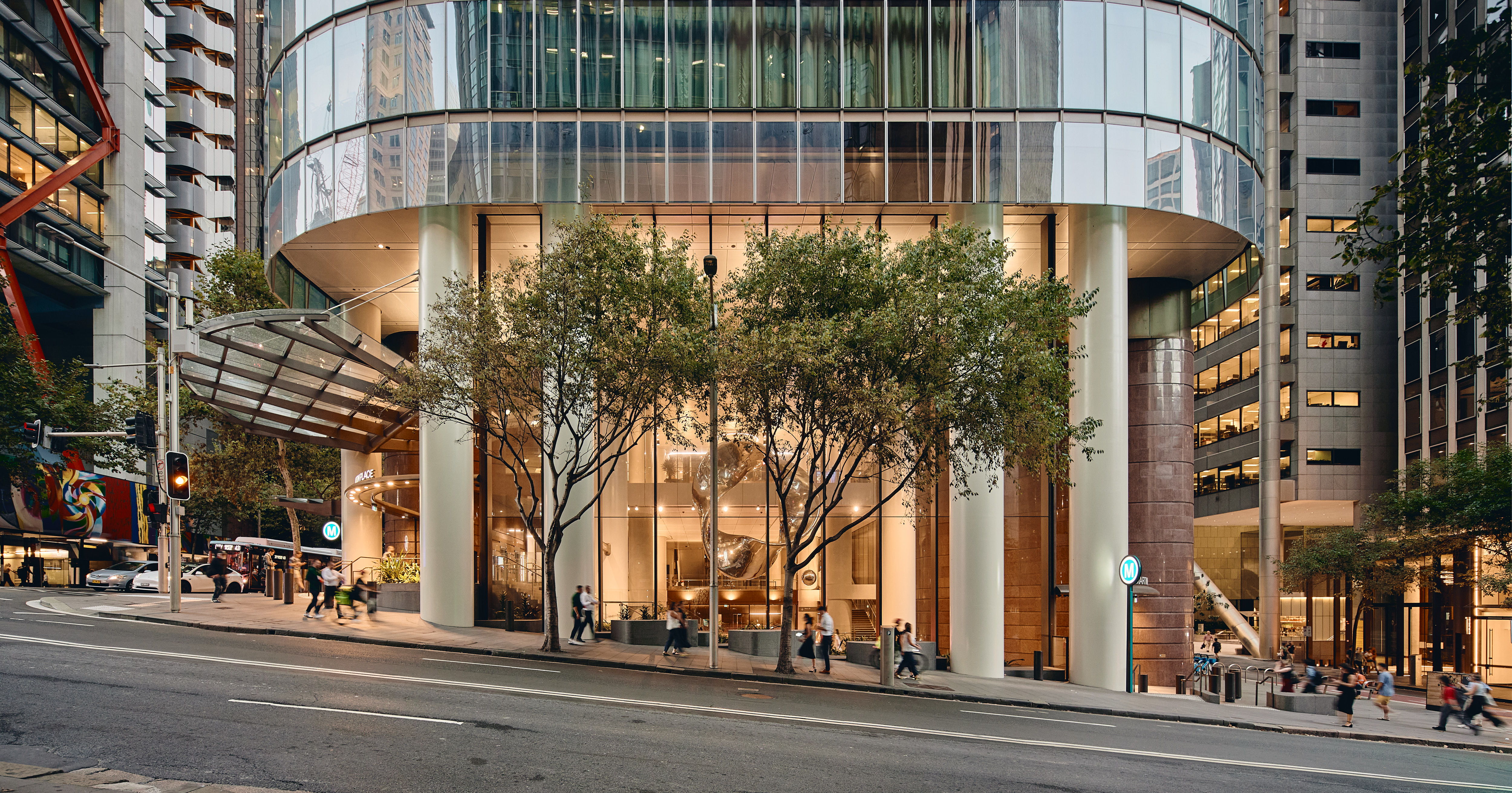
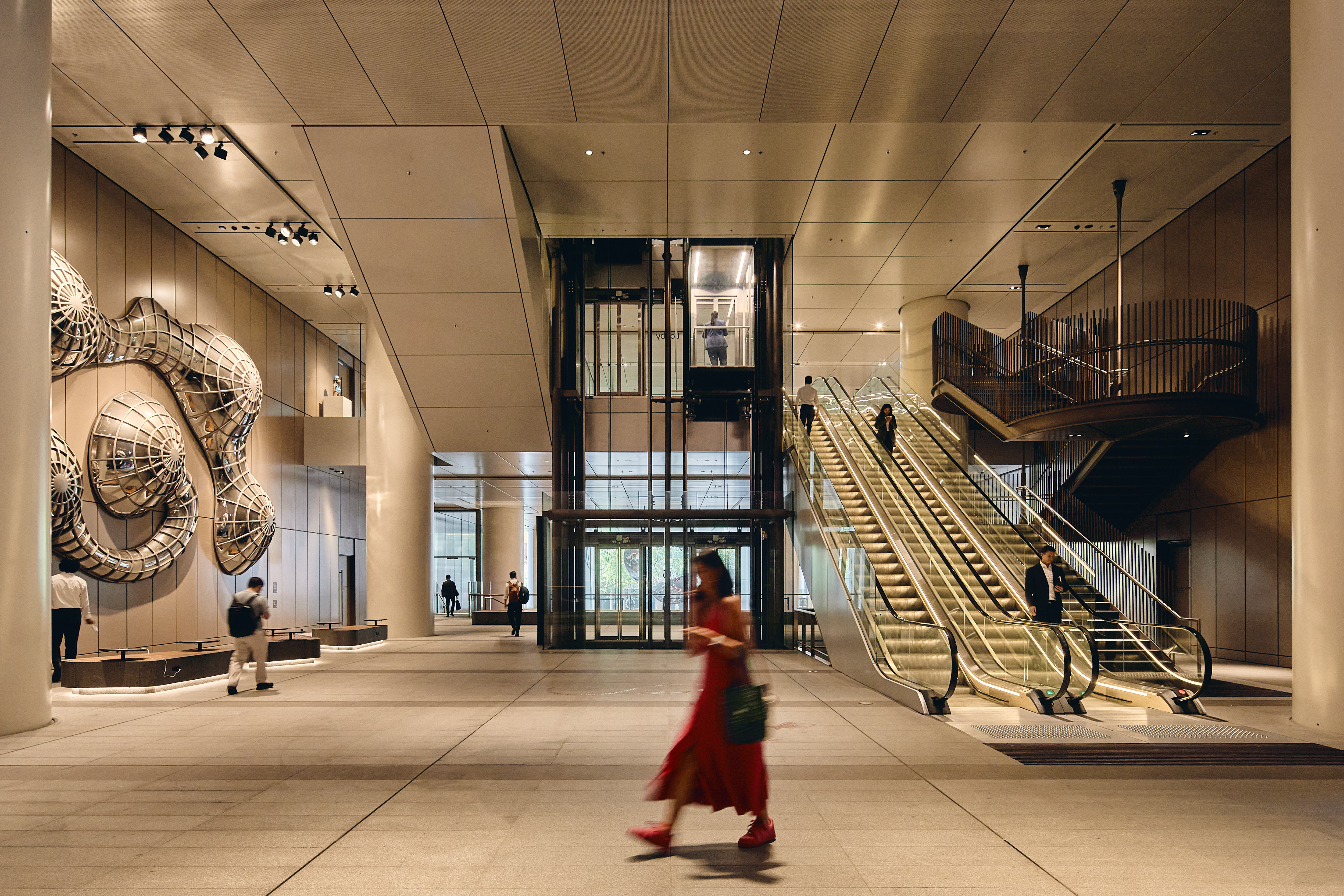 1 Elizabeth is a mixed-use development combining office, retail and public transport infrastructure. Located above Sydney’s metro, the project includes a tower that rises above a civic plaza, connecting four surrounding streets. Its curving form enhances pedestrian wind comfort, daylight access, and urban legibility. The building’s granite base aligns with historic neighbors, while the glass tower above features silver tones and faceted surfaces that reflect the city skyline. An atrium connects the public plaza to the metro levels, located six floors below, while the upper levels house offices, retail, and a large event space.
1 Elizabeth is a mixed-use development combining office, retail and public transport infrastructure. Located above Sydney’s metro, the project includes a tower that rises above a civic plaza, connecting four surrounding streets. Its curving form enhances pedestrian wind comfort, daylight access, and urban legibility. The building’s granite base aligns with historic neighbors, while the glass tower above features silver tones and faceted surfaces that reflect the city skyline. An atrium connects the public plaza to the metro levels, located six floors below, while the upper levels house offices, retail, and a large event space.
Architects: Want to have your project featured? Showcase your work by uploading projects to Architizer and sign up for our inspirational newsletters.
The post Built for Business: 6 Architectural Responses to Evolving Commercial Needs appeared first on Journal.






































