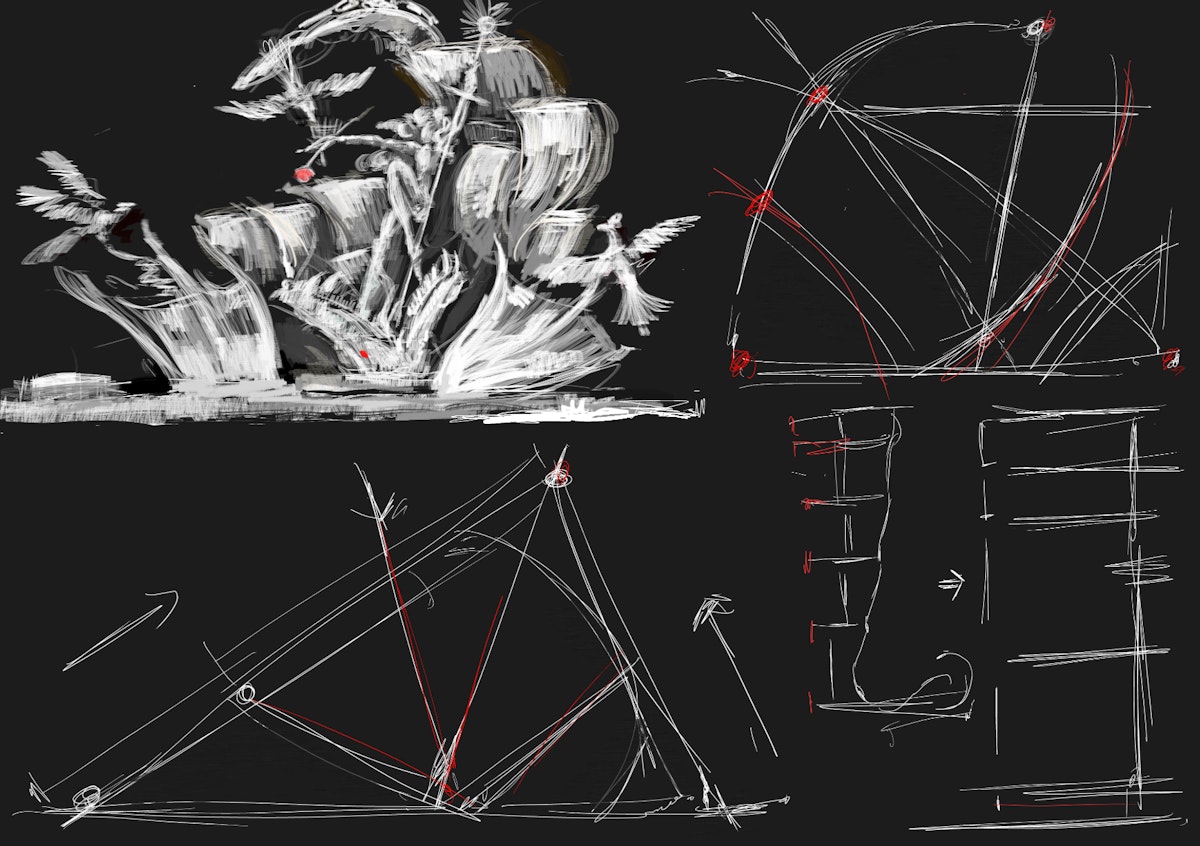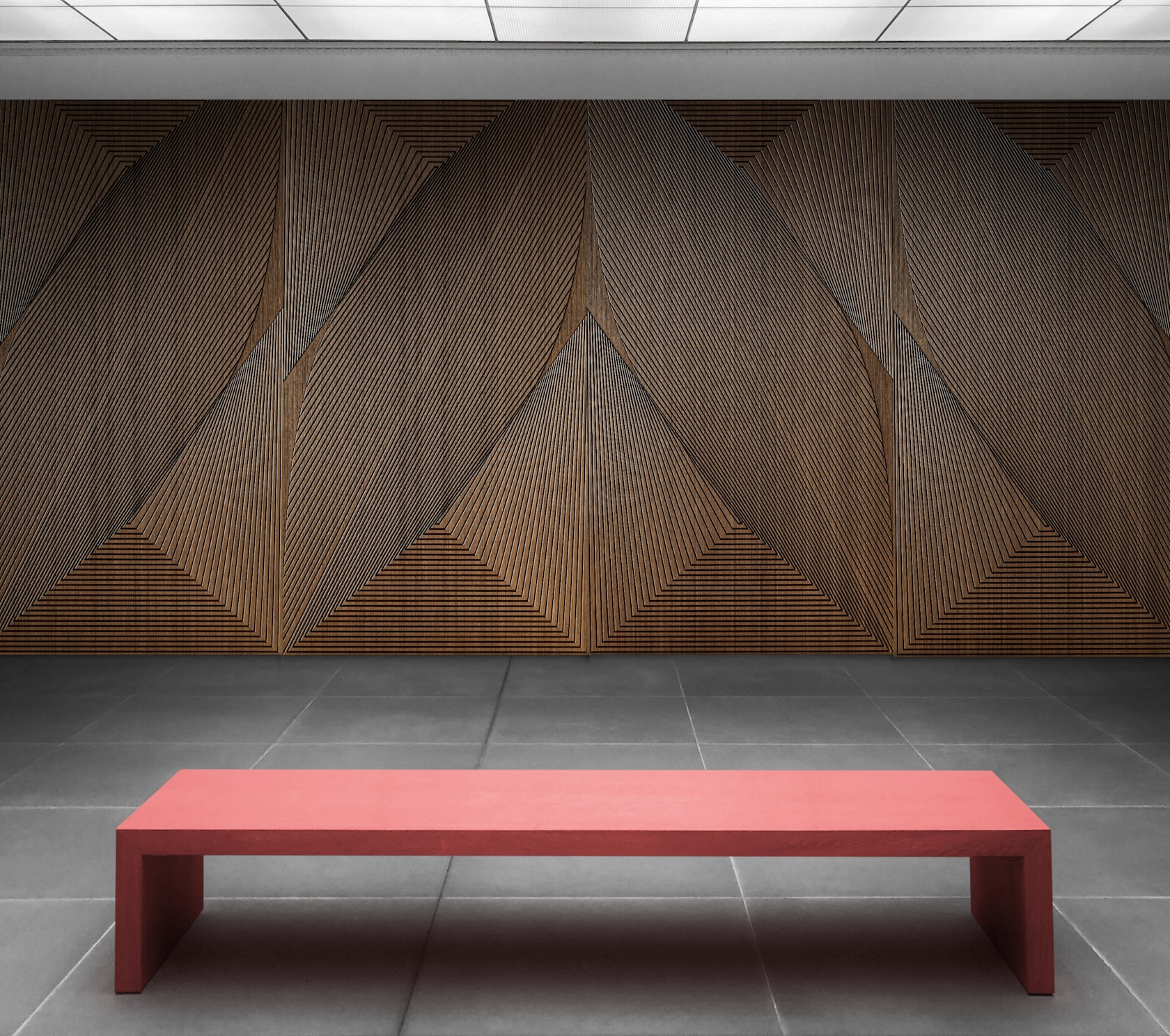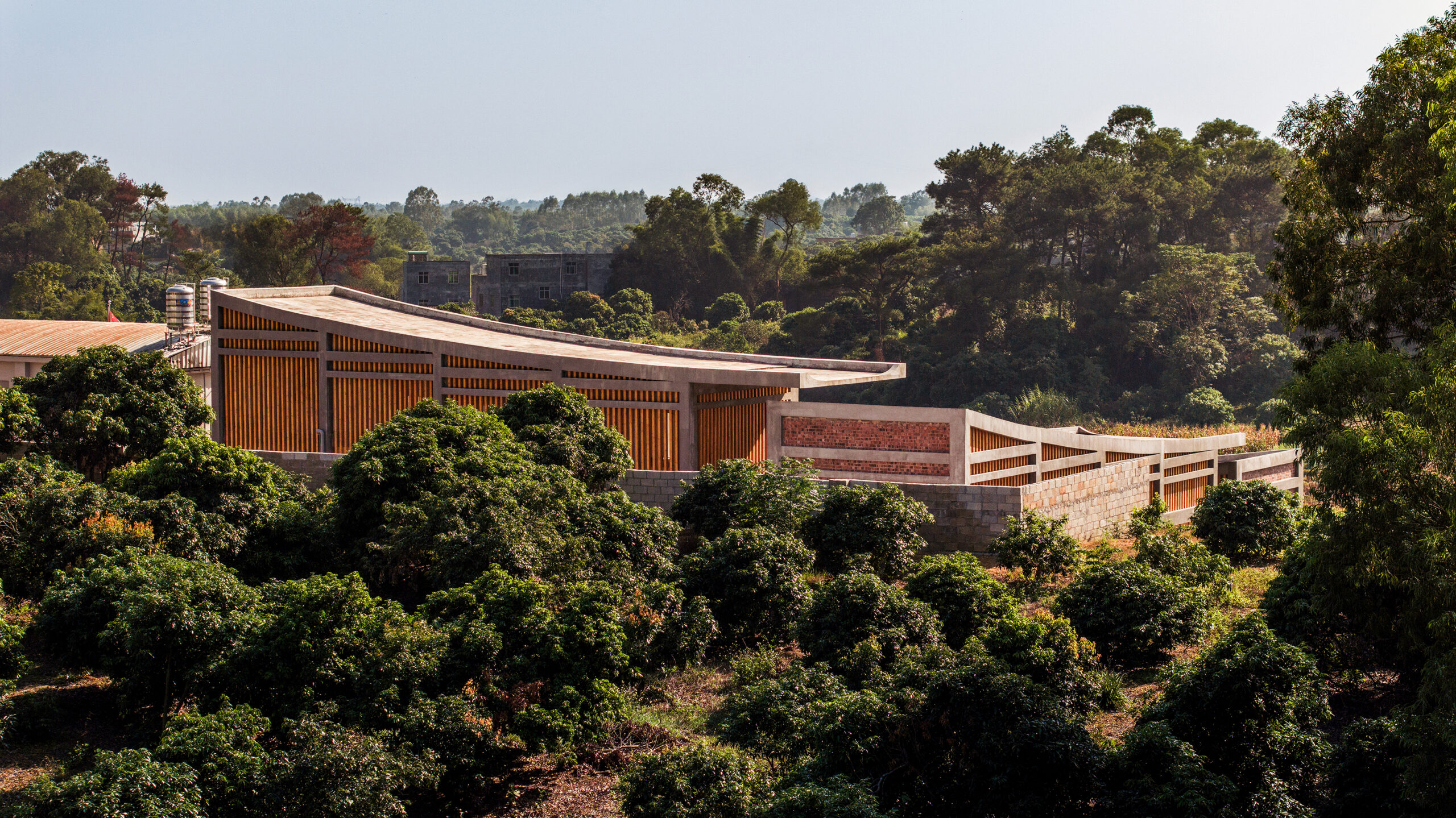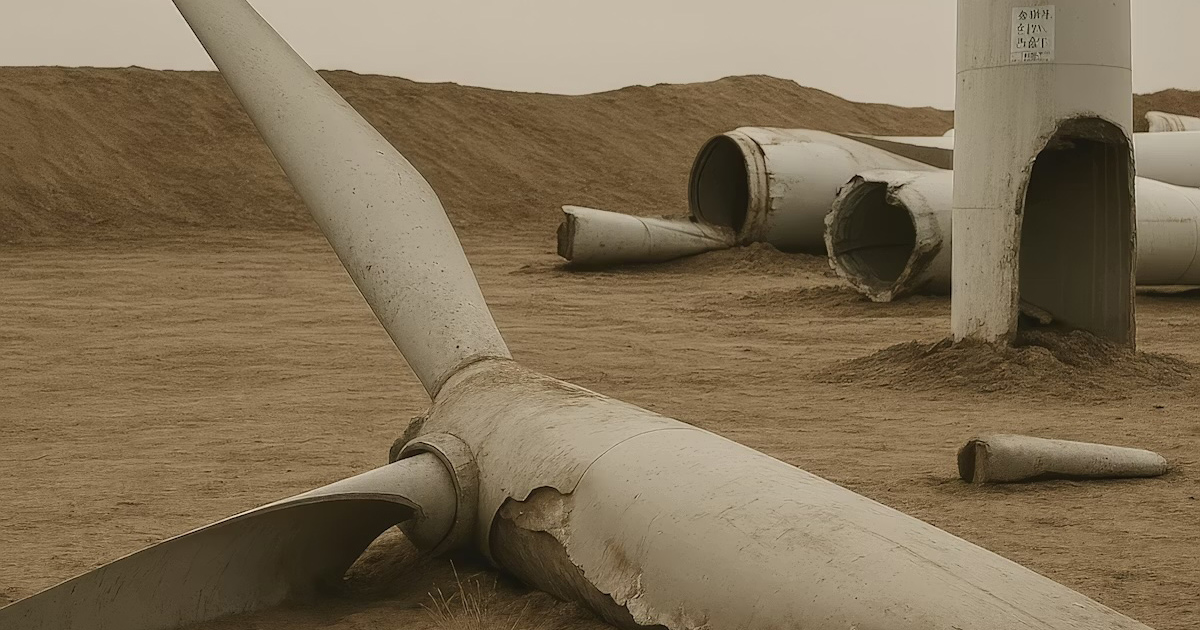Buildings with Legs: 7 Projects That Look Like They Are About to Walk Away
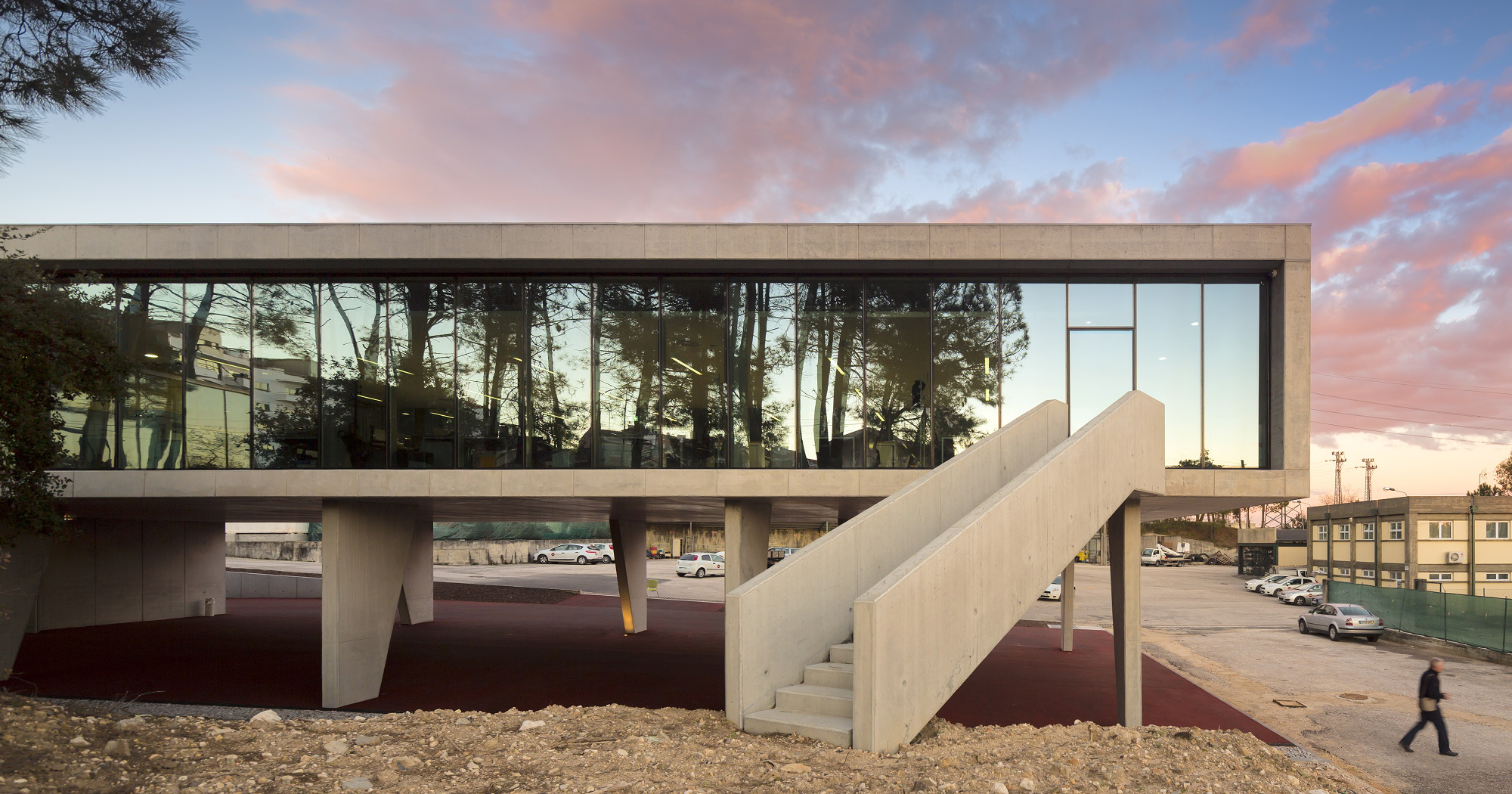
Architects: Want to have your project featured? Showcase your work by uploading projects to Architizer and sign up for our inspirational newsletters.
In 2004, Studio Ghibli released the animated film Howl’s Moving Castle. The castle is a funny-looking structure with legs that moves through a fictional landscape. It walks, floats and flies, adopting the magician’s (Howl’s) personality, who inhabits it. This almost anthropomorphic construction is not only comedic or provocative, much like Archigram’s Walking City, but also represents a design approach that has many concrete applications in real-world practice.
The following seven projects showcase examples of buildings with legs, delving into the whys and hows of structures that can offer playful design solutions by simply standing on their own feet. These buildings with legs are proof that walking architecture is more than just a fantasy or a playful architectural gesture, but rather, becomes a clever design strategy that can control the relationship between built environment and landscape.
Chapultepec 500
By Michan Architecture, Mexico City, Mexico
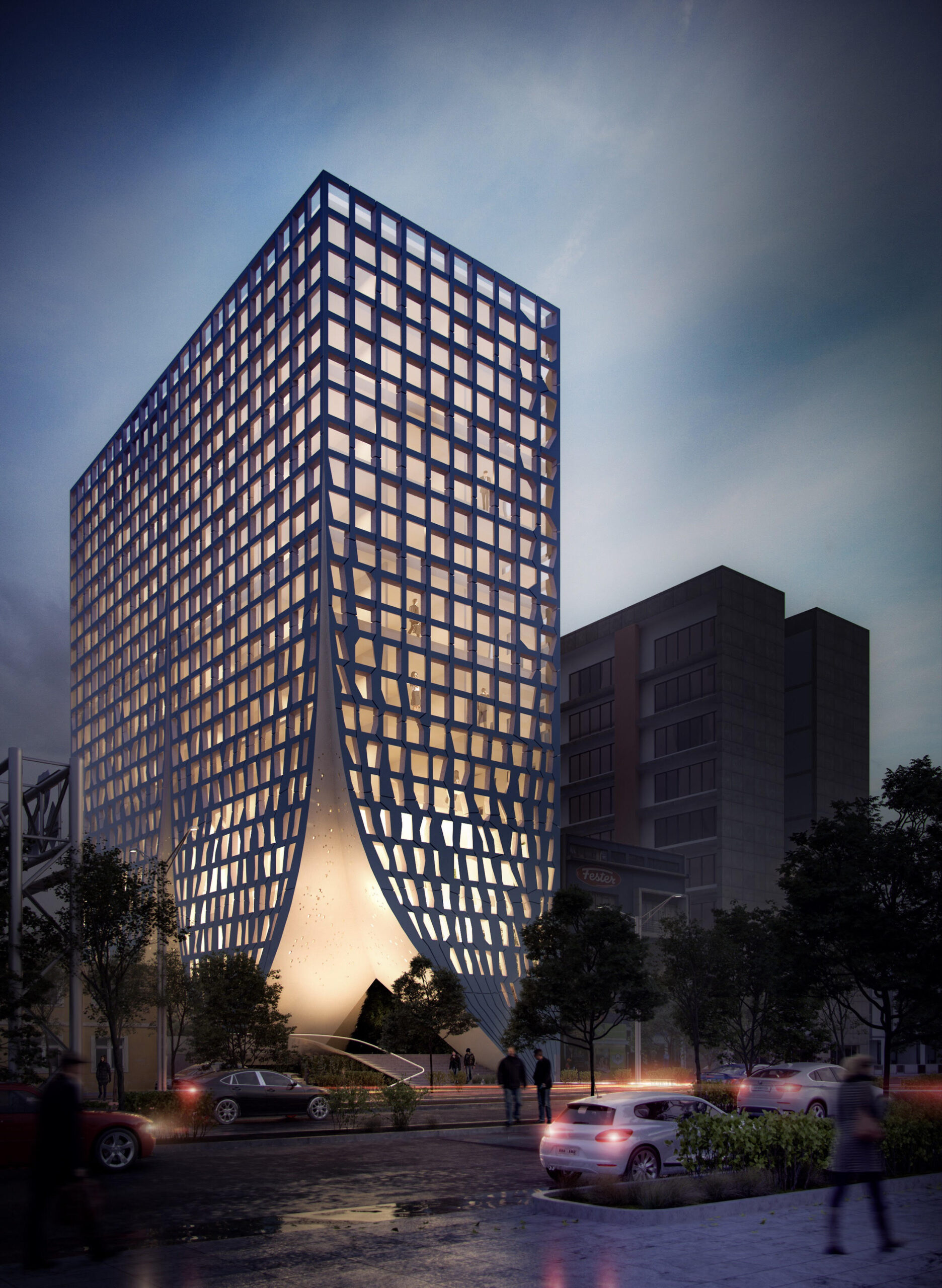
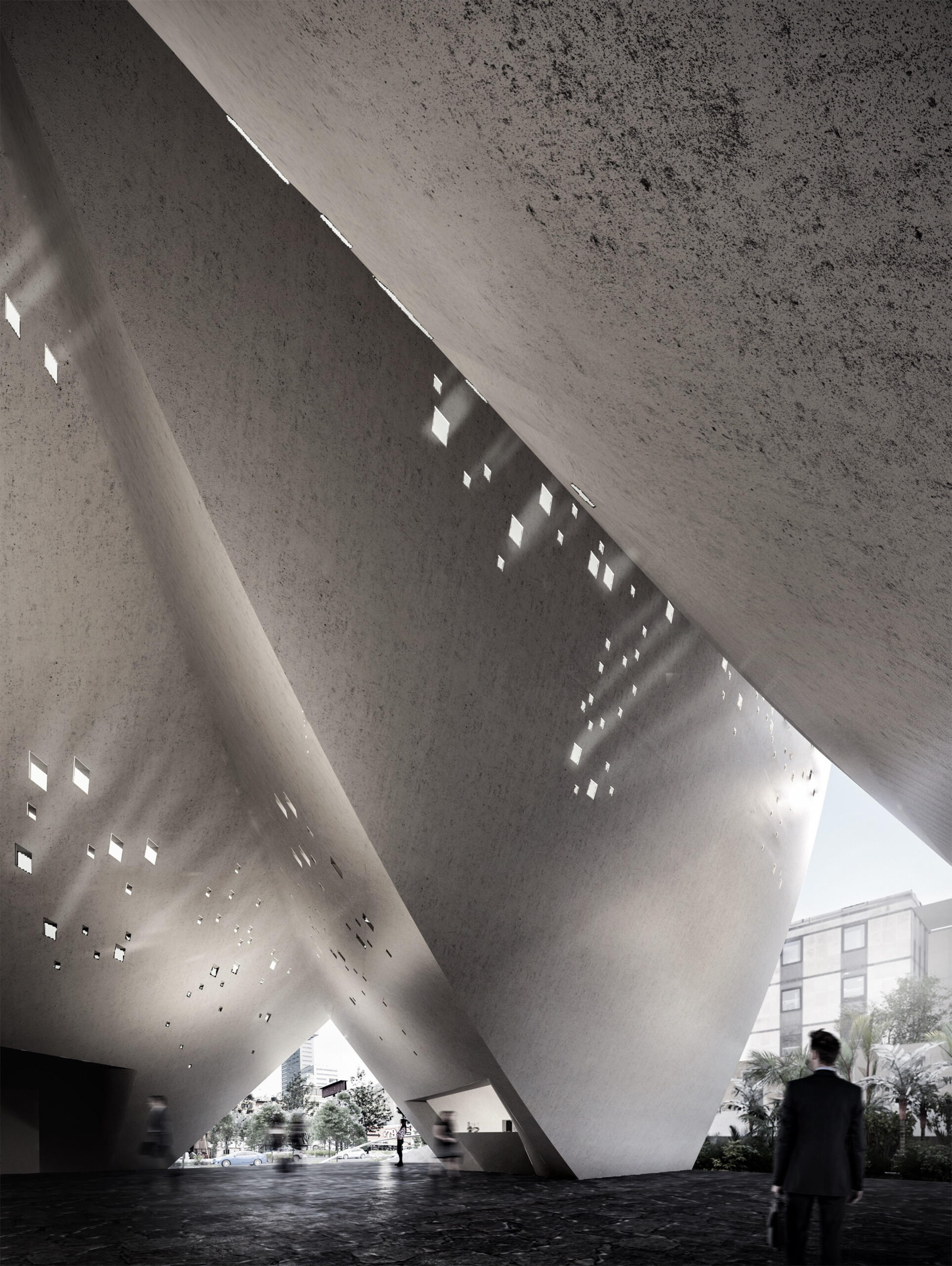 The Chapultepec 500 office building is perhaps the most discrete building with legs, out of the seven. From afar, it is read as a tall concrete structure, with its bottom half gradually opening up and twisting into four separate legs, almost as if it is dancing. Its façade — a perforated skin — complements this subtle movement, following the structure’s skin all the way to the ground.
The Chapultepec 500 office building is perhaps the most discrete building with legs, out of the seven. From afar, it is read as a tall concrete structure, with its bottom half gradually opening up and twisting into four separate legs, almost as if it is dancing. Its façade — a perforated skin — complements this subtle movement, following the structure’s skin all the way to the ground.
The four legs, apart from their structural significance operate as complementary spaces to the rest of the tower. All four of them are hollow inside, with two of them acting as circulation routes — one leading to the office spaces and one to the parking lot — while the other two host commercial activities.
Halley VI Antarctic Research Station
By Hugh Broughton Architects, AECOM, Antarctica
Jury Winner & Popular Choice Winner, Higher Education, Institutions & Research Facilities, 2014, A+Awards
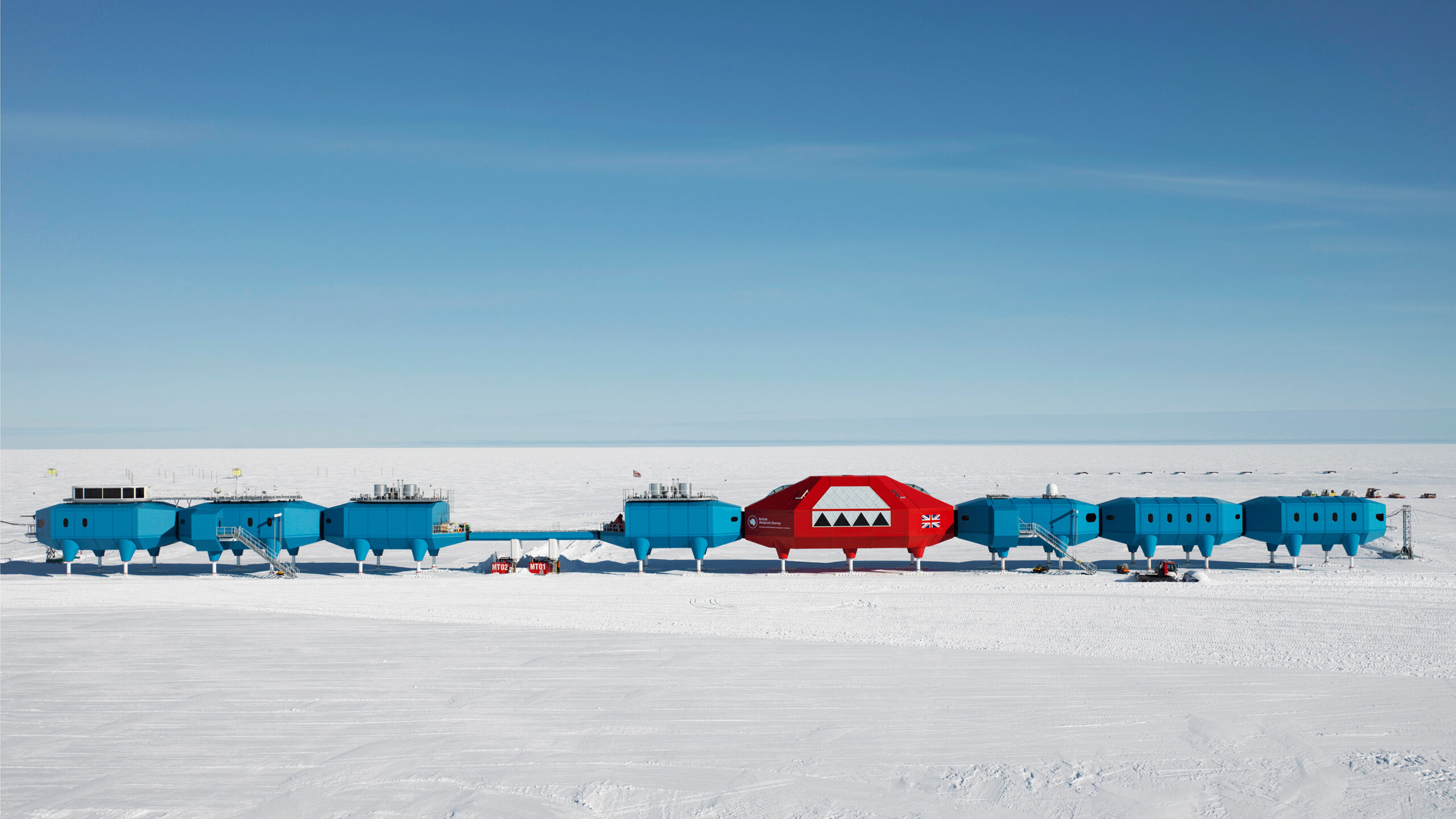
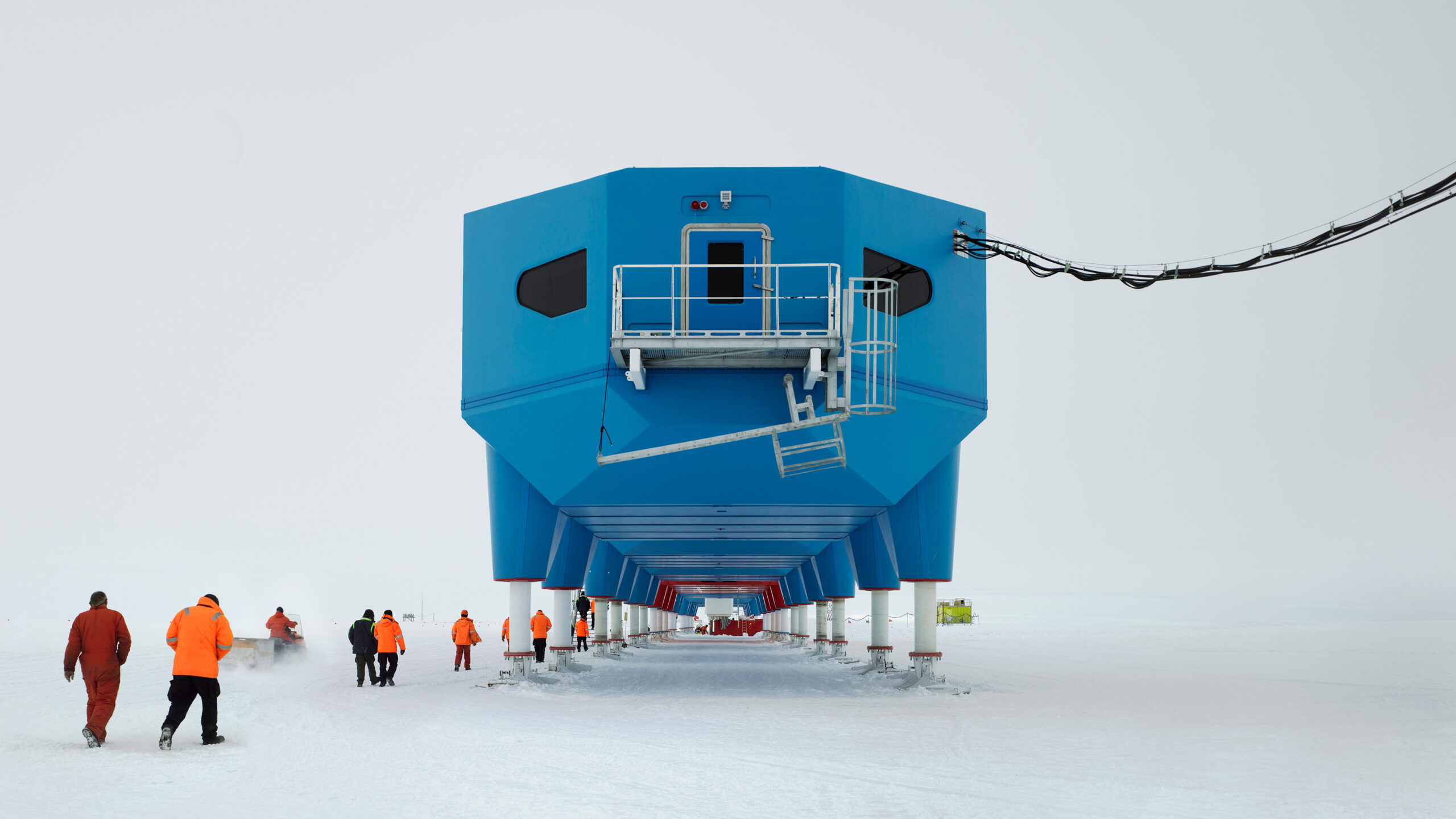 The Halley Research Station demonstrates a case where legs where unavoidable when designing the building in this specific context. Being located at the depths of Antarctica, the station had to deal with very demanding environmental conditions, specifically low temperatures and permafrost ground. Consequently, a series of hydraulically driven legs support the colorful modules, allowing the whole station to climb up out of the rising snow.
The Halley Research Station demonstrates a case where legs where unavoidable when designing the building in this specific context. Being located at the depths of Antarctica, the station had to deal with very demanding environmental conditions, specifically low temperatures and permafrost ground. Consequently, a series of hydraulically driven legs support the colorful modules, allowing the whole station to climb up out of the rising snow.
EDP Administrative Building
By Regino Cruz Arquitectos, Leiria, Portugal
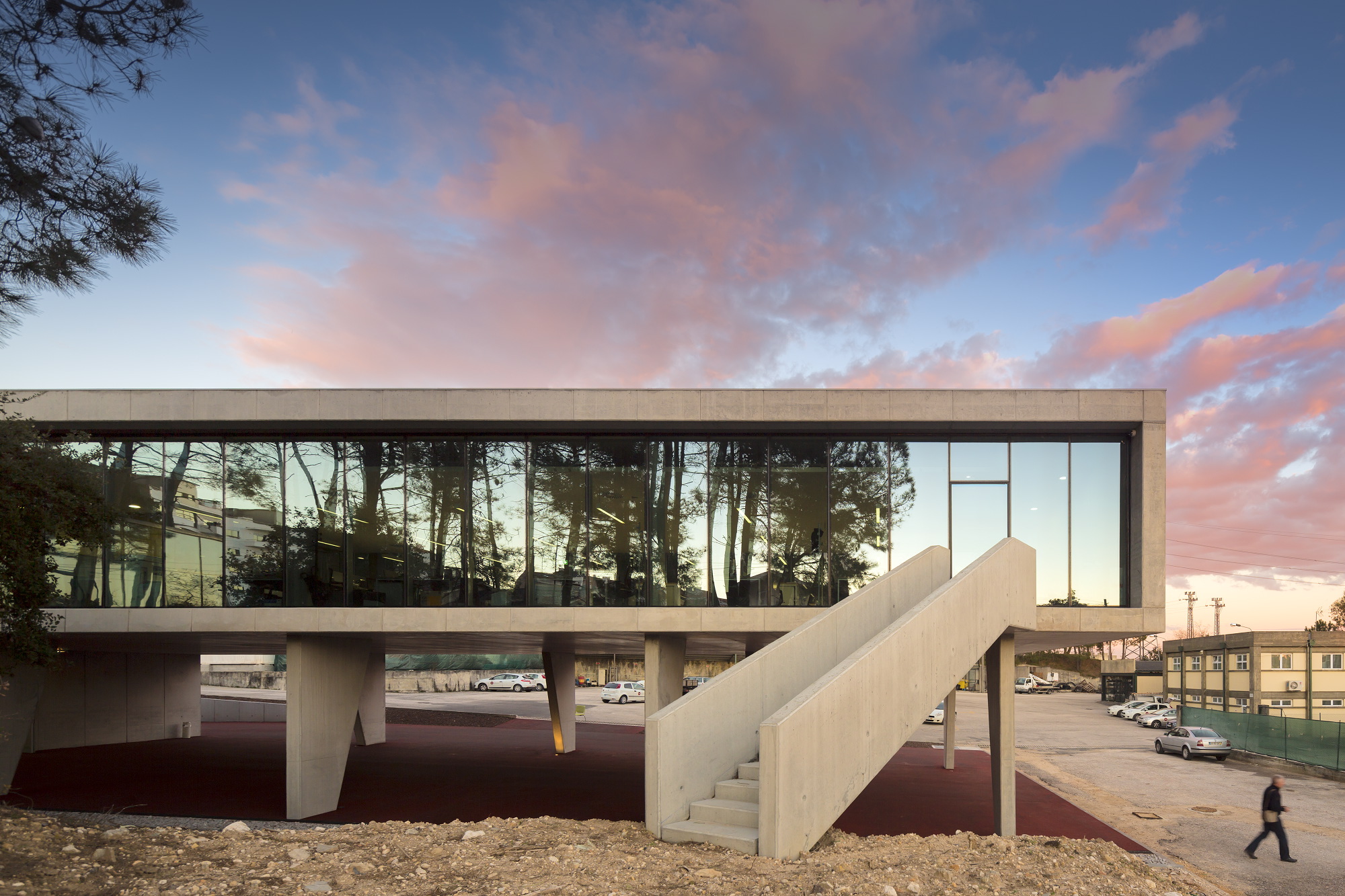
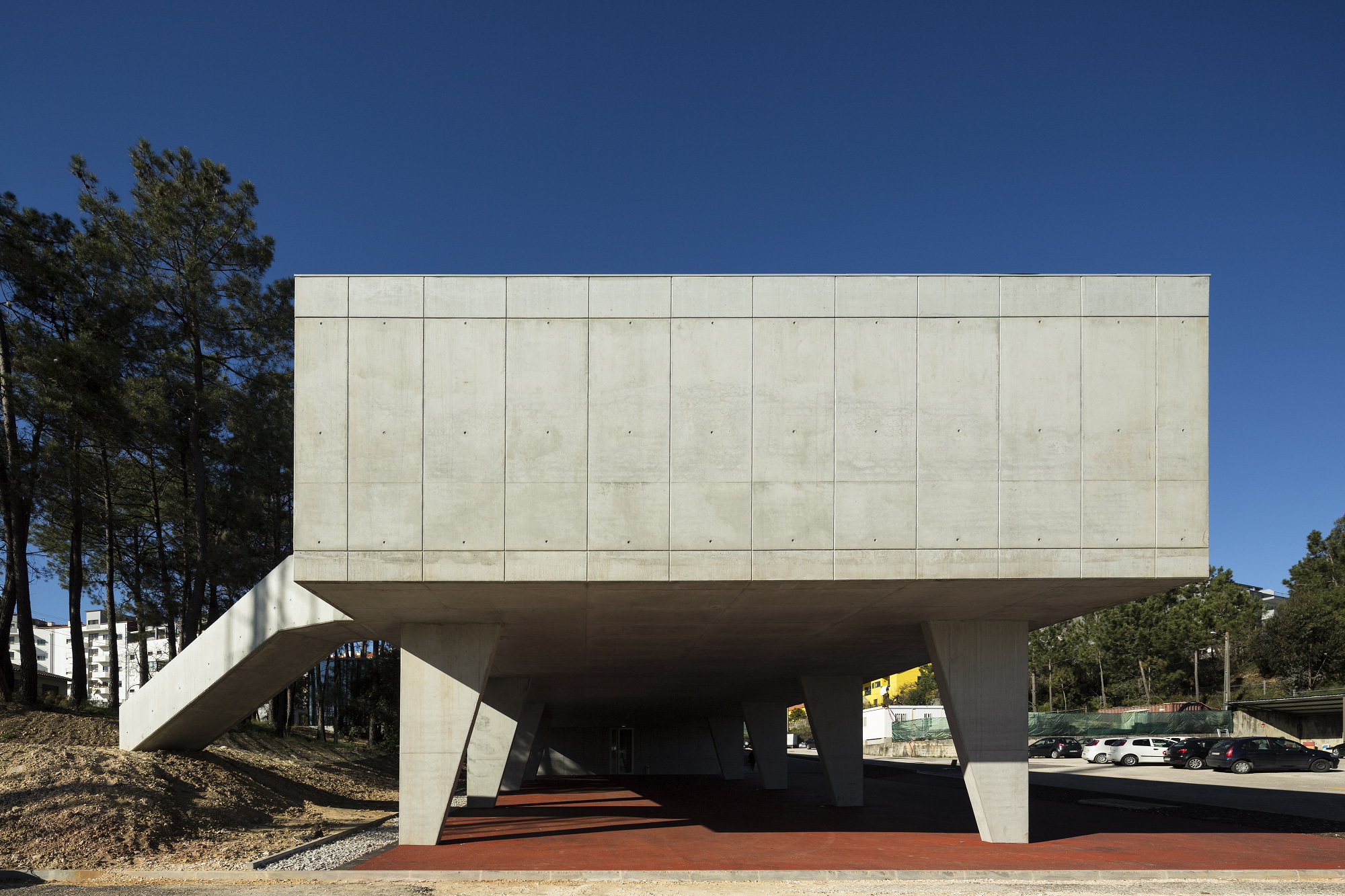 In the case of the EDP Administrative Building, the addition of legs was primarily instigated due to the challenges found on site. Situated on a steep slope, the building had to playfully interact with the surrounding topography. This, in addition to the limited project budget, led to the design and materialization of a series of non-uniform, concrete legs that change in shape and dimension, depending on the ground level beneath them.
In the case of the EDP Administrative Building, the addition of legs was primarily instigated due to the challenges found on site. Situated on a steep slope, the building had to playfully interact with the surrounding topography. This, in addition to the limited project budget, led to the design and materialization of a series of non-uniform, concrete legs that change in shape and dimension, depending on the ground level beneath them.
Their solid form contrasts that of the glass box they support, notably separating the inhabited space from the ground. The overall design is inspired by Japanese Metabolism and the works of Kenzo Tange, who viewed architecture as pliable, celebrating the symbiotic relationship between nature and mankind.
Biokilab Laboratories
By Taller Básico De Arquitectura, Miñano Mayor, Spain
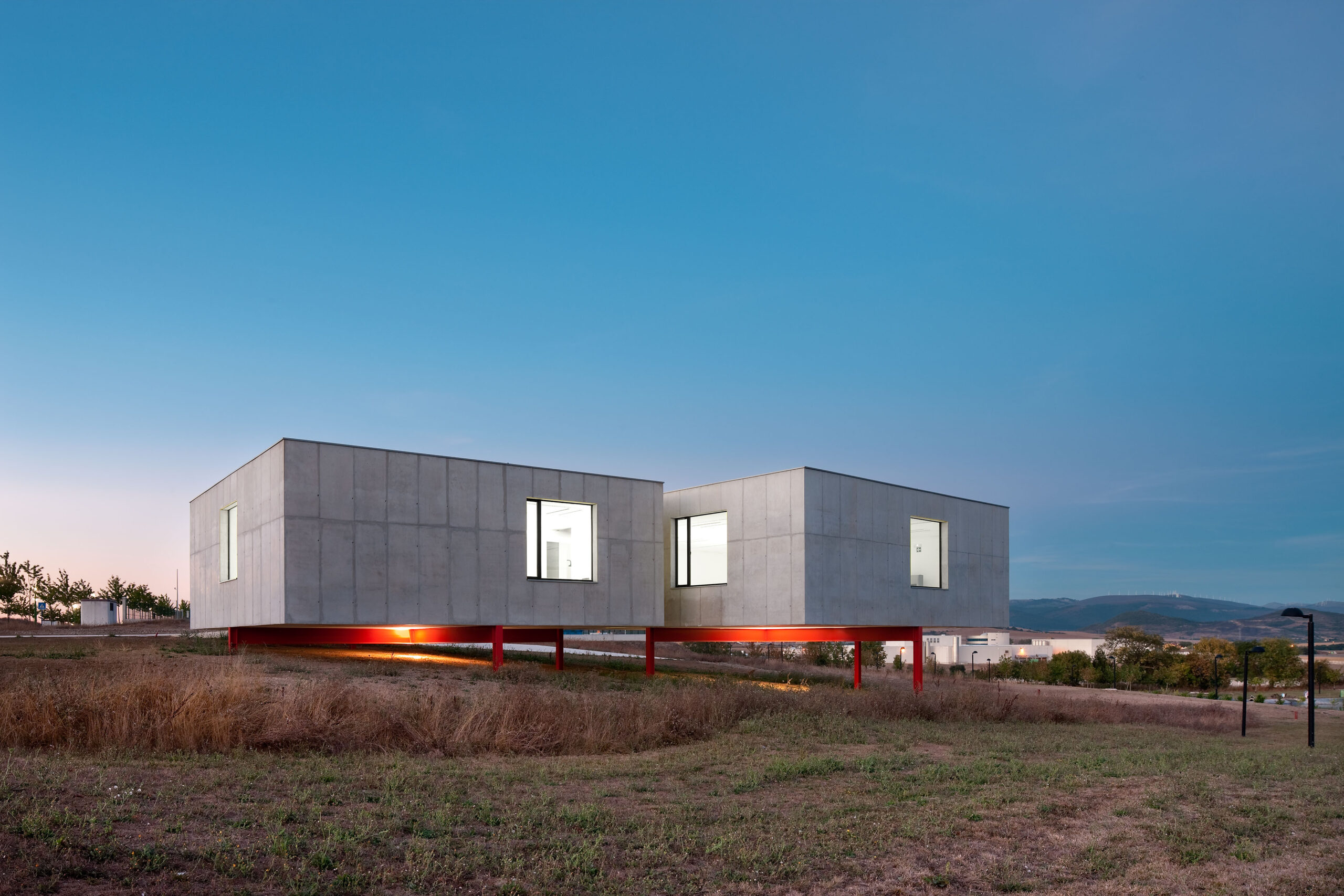
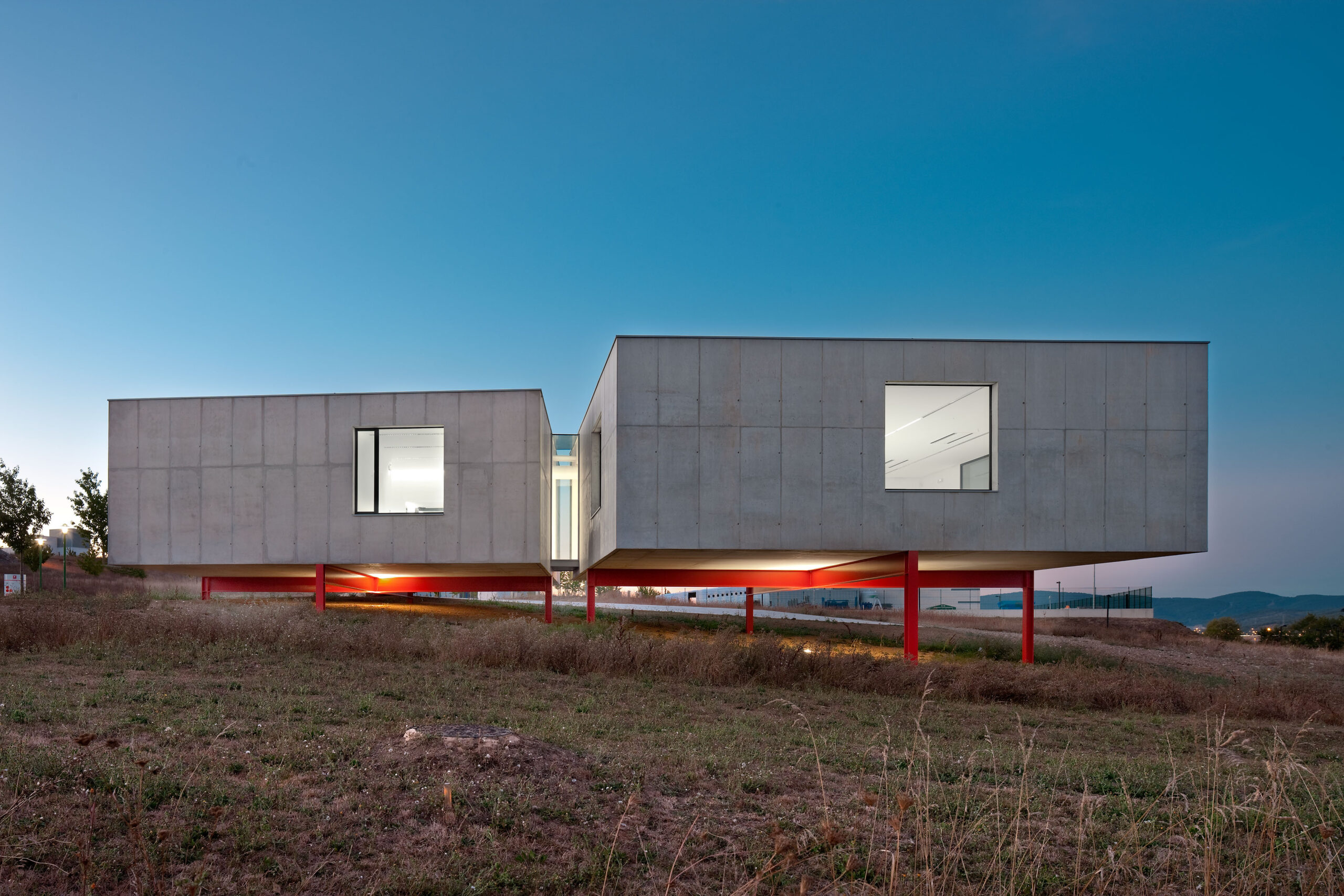 Biokilab Laboratories is another project that compliments a building’s relationship with nature. Two austere, square concrete boxes are supported by two, red crossbeam legs, that lift the structure up from the ground. Similarly to EDP Administrative Building, these legs vary in length mirroring the slope, gently touching the surrounding topography. In parallel, to further highlight this building-ground detachment, the two concrete boxes are lit up via lights that are positioned on the ground, underneath each structure.
Biokilab Laboratories is another project that compliments a building’s relationship with nature. Two austere, square concrete boxes are supported by two, red crossbeam legs, that lift the structure up from the ground. Similarly to EDP Administrative Building, these legs vary in length mirroring the slope, gently touching the surrounding topography. In parallel, to further highlight this building-ground detachment, the two concrete boxes are lit up via lights that are positioned on the ground, underneath each structure.
Wauhaus Cabin
By Hello Wood, Hungary
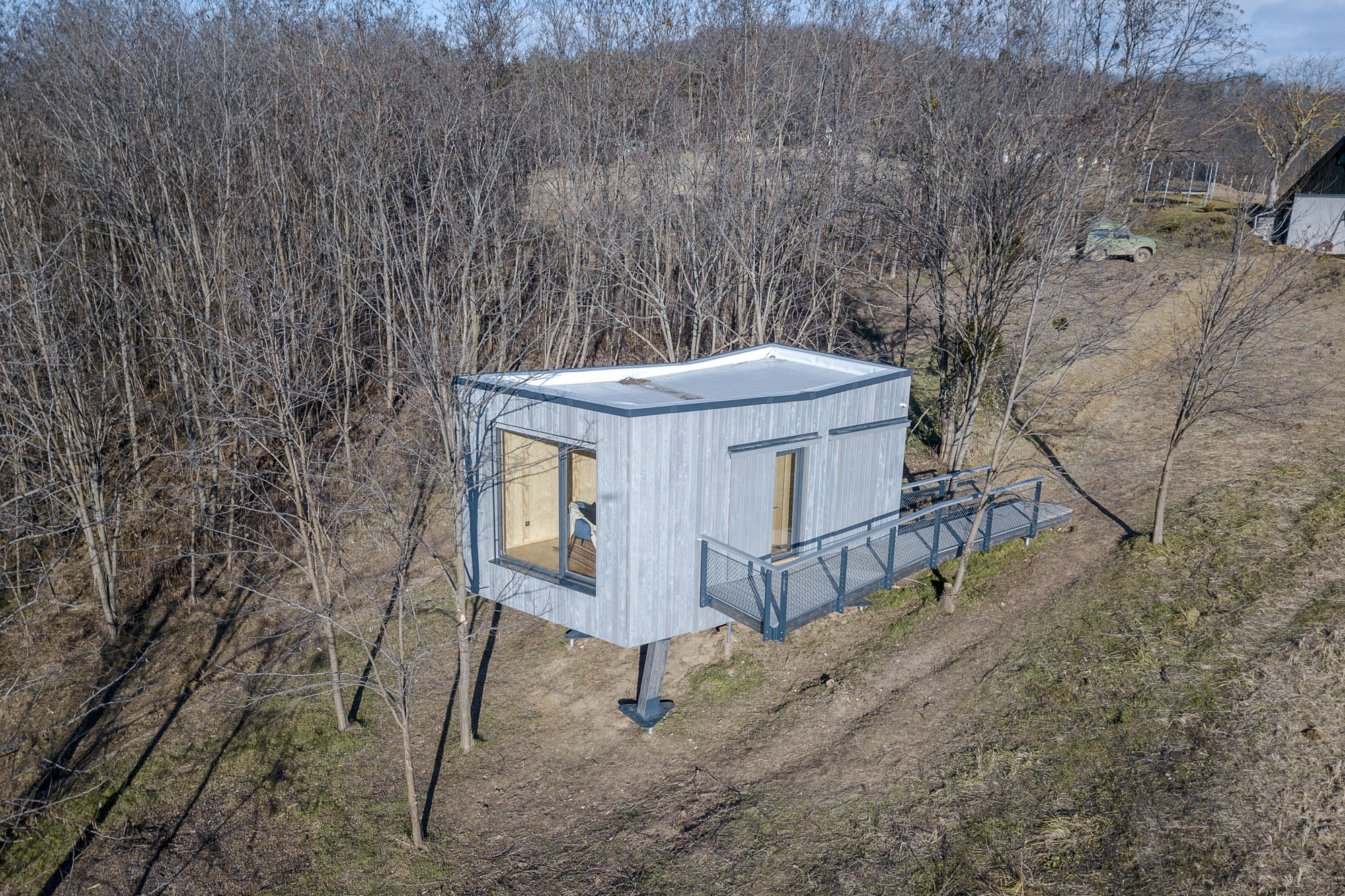
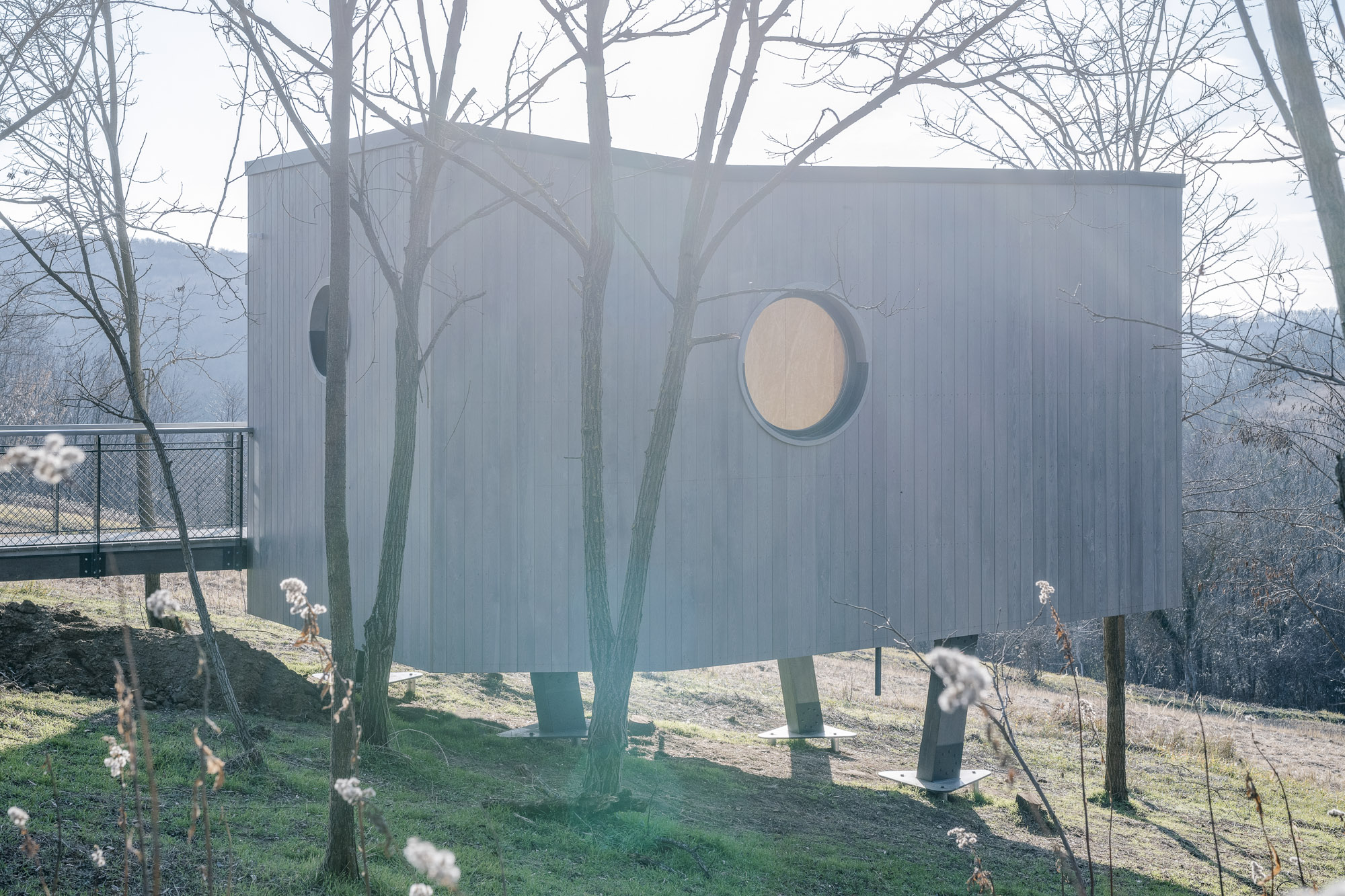 The Wauhaus Cabin appears as if it is literally about to walk away into the forest. Occupying a very tiny footprint, the cabin is built out of eco-friendly, durable materials, in order to handle the high exposure to wind, sun and rain. The legs are made of steel and are connected to the ground with a group of triple screws, to which beams that support the structure are attached. By raising up the cabin on legs, the design stays true to the region’s philosophy towards nature, since it has almost zero impact on the surrounding landscape, while also providing breathtaking views of the forest.
The Wauhaus Cabin appears as if it is literally about to walk away into the forest. Occupying a very tiny footprint, the cabin is built out of eco-friendly, durable materials, in order to handle the high exposure to wind, sun and rain. The legs are made of steel and are connected to the ground with a group of triple screws, to which beams that support the structure are attached. By raising up the cabin on legs, the design stays true to the region’s philosophy towards nature, since it has almost zero impact on the surrounding landscape, while also providing breathtaking views of the forest.
Ashen Cabin
By HANNAH, Ithaca, New York
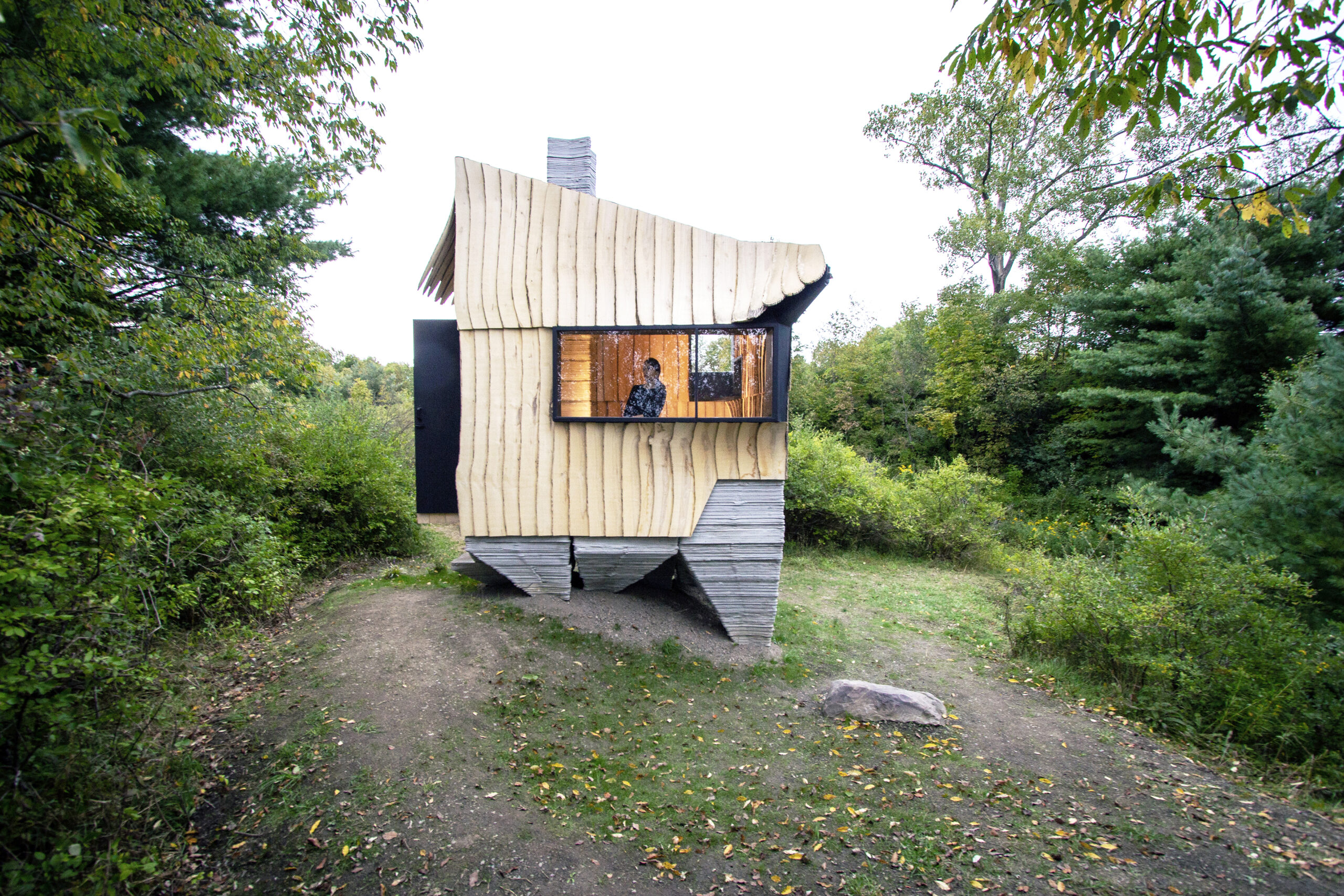
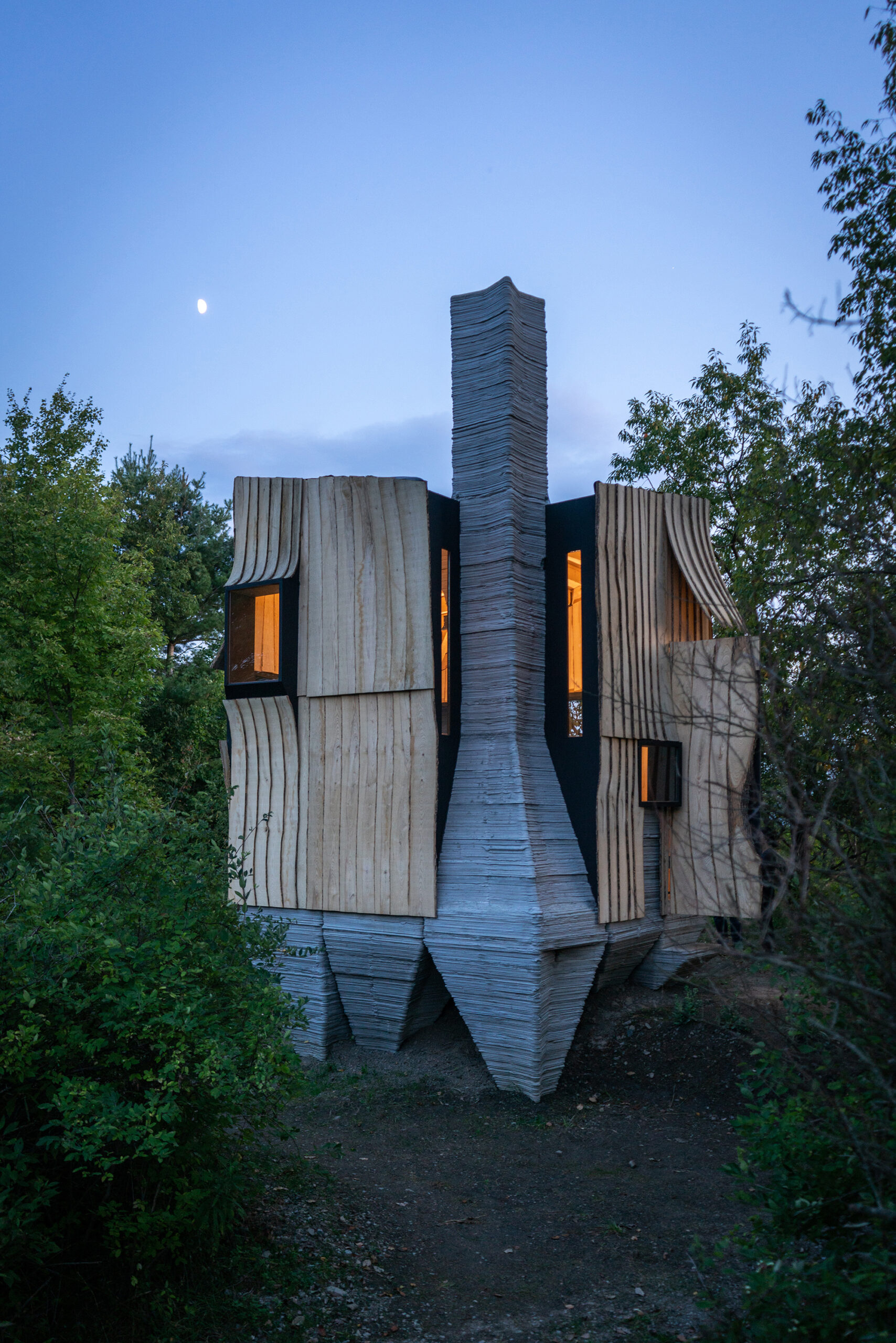 Similarly, HANNAH push the idea of the “walking cabin” further by designing a cabin with a very playful “house character”. By merging a very traditional cabin typology with a creature that has an irregular set of legs, the structure appears as if it is momentarily resting within the landscape.
Similarly, HANNAH push the idea of the “walking cabin” further by designing a cabin with a very playful “house character”. By merging a very traditional cabin typology with a creature that has an irregular set of legs, the structure appears as if it is momentarily resting within the landscape.
The legs are 3D printed to match precisely the uneven terrain — using concrete as the primary material for stability — and eventually expand upwards to join and make up the structural form of the cabin. Finally, a separate exterior skin made of upcycled wood clads the building almost completely, deliberately exposing a single corner where one of the legs pokes through and transforms into a chimney.
SAUNABIVAK
By BIVAK studio, Budapest, Hungary
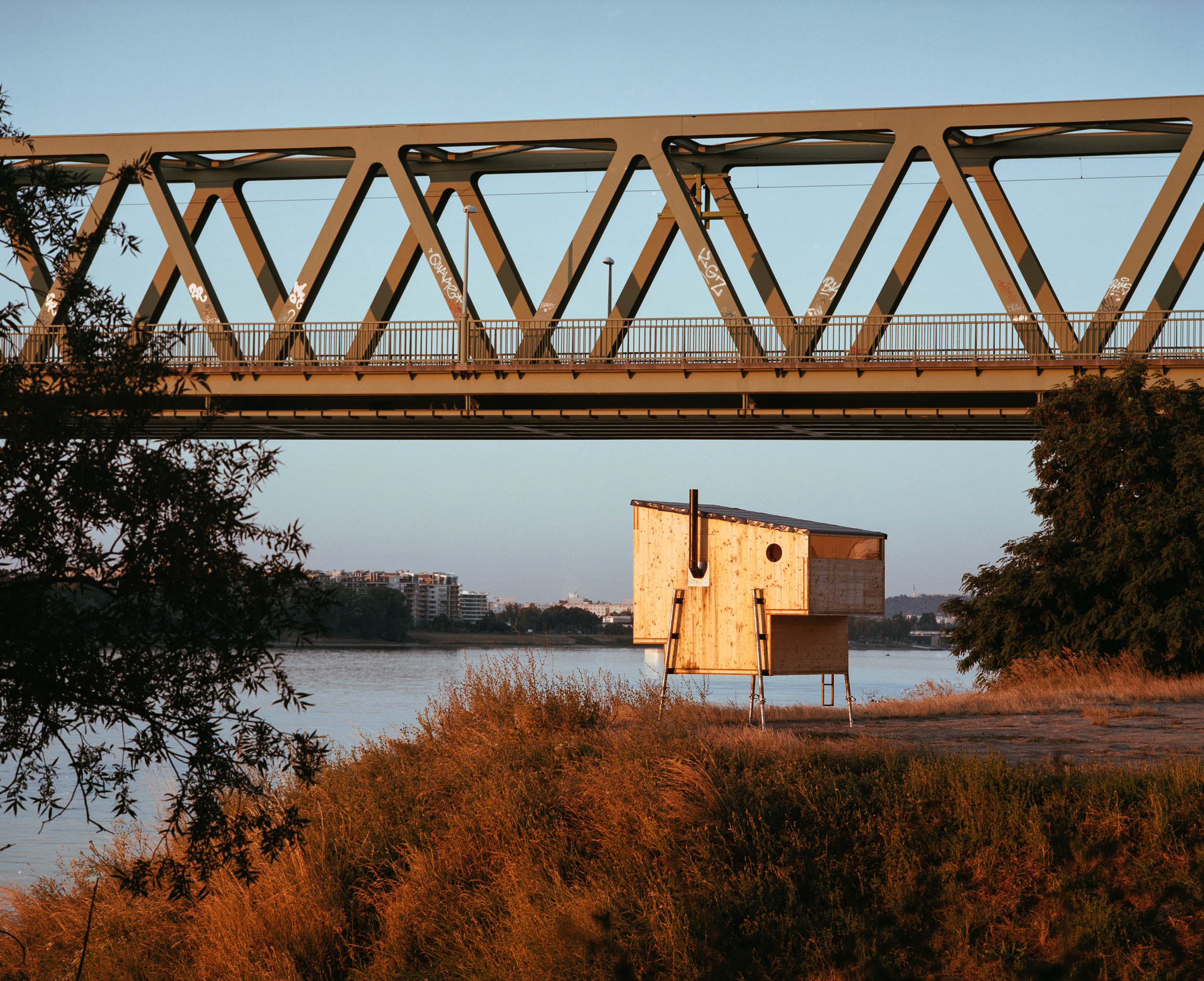
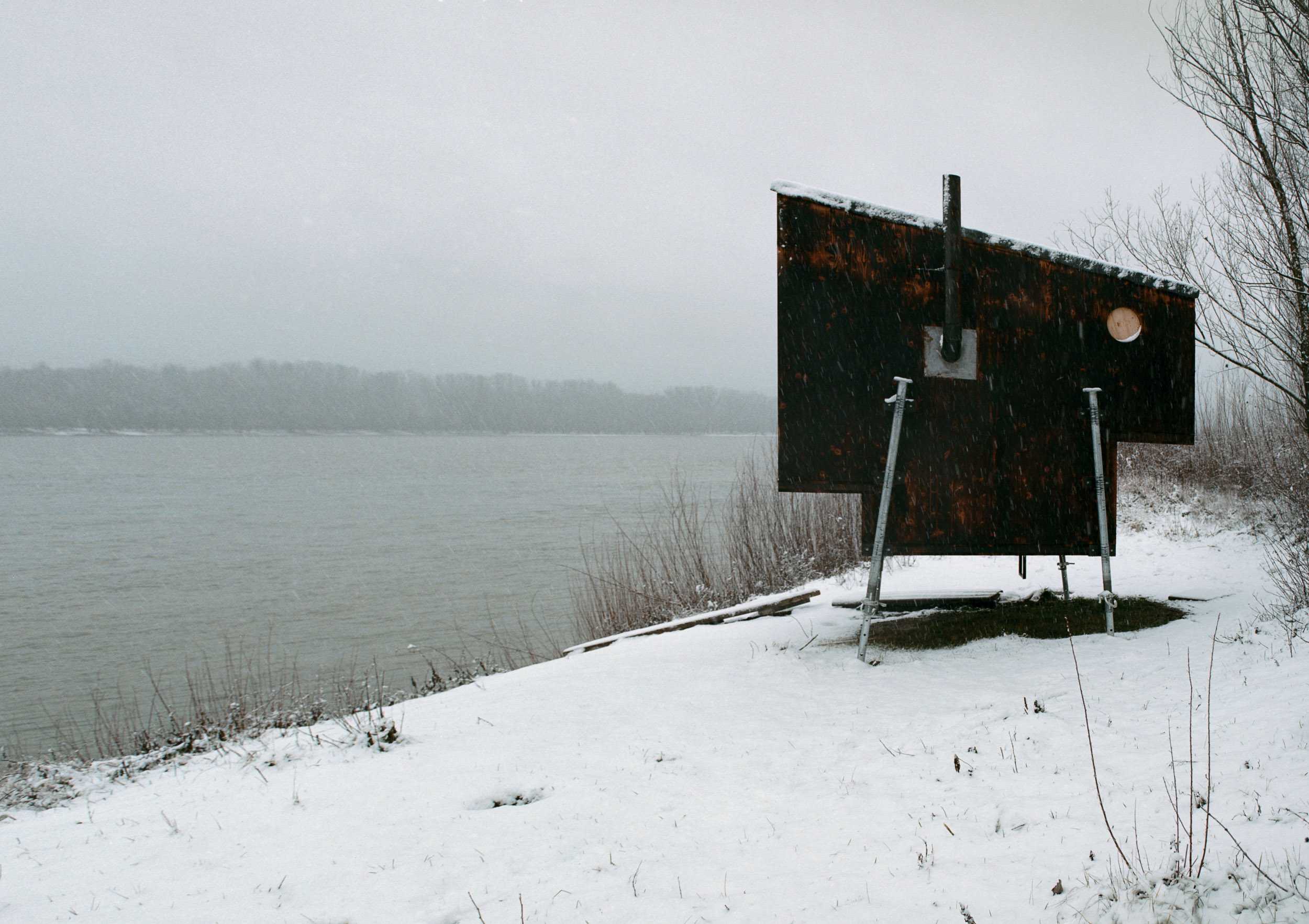 Finally, BIVAL studio has constructed a mobile, outdoor sauna. The structure appears as if it is a small piece of furniture, made of layer-glued pine CLT panels. The box is raised up via four metallic legs (or, more specifically, spacers used for formwork and concreting) that attach to the sides of the sauna, whose height can be adjusted to match any type of terrain. Additionally, the legs act as handles for trailers that allows them to lift the whole structure from the ground and move it to a different location.
Finally, BIVAL studio has constructed a mobile, outdoor sauna. The structure appears as if it is a small piece of furniture, made of layer-glued pine CLT panels. The box is raised up via four metallic legs (or, more specifically, spacers used for formwork and concreting) that attach to the sides of the sauna, whose height can be adjusted to match any type of terrain. Additionally, the legs act as handles for trailers that allows them to lift the whole structure from the ground and move it to a different location.
Architects: Want to have your project featured? Showcase your work by uploading projects to Architizer and sign up for our inspirational newsletters.
Featured Image: EDP Administrative Building by Regino Cruz Arquitectos, Leiria, Portugal
The post Buildings with Legs: 7 Projects That Look Like They Are About to Walk Away appeared first on Journal.





































