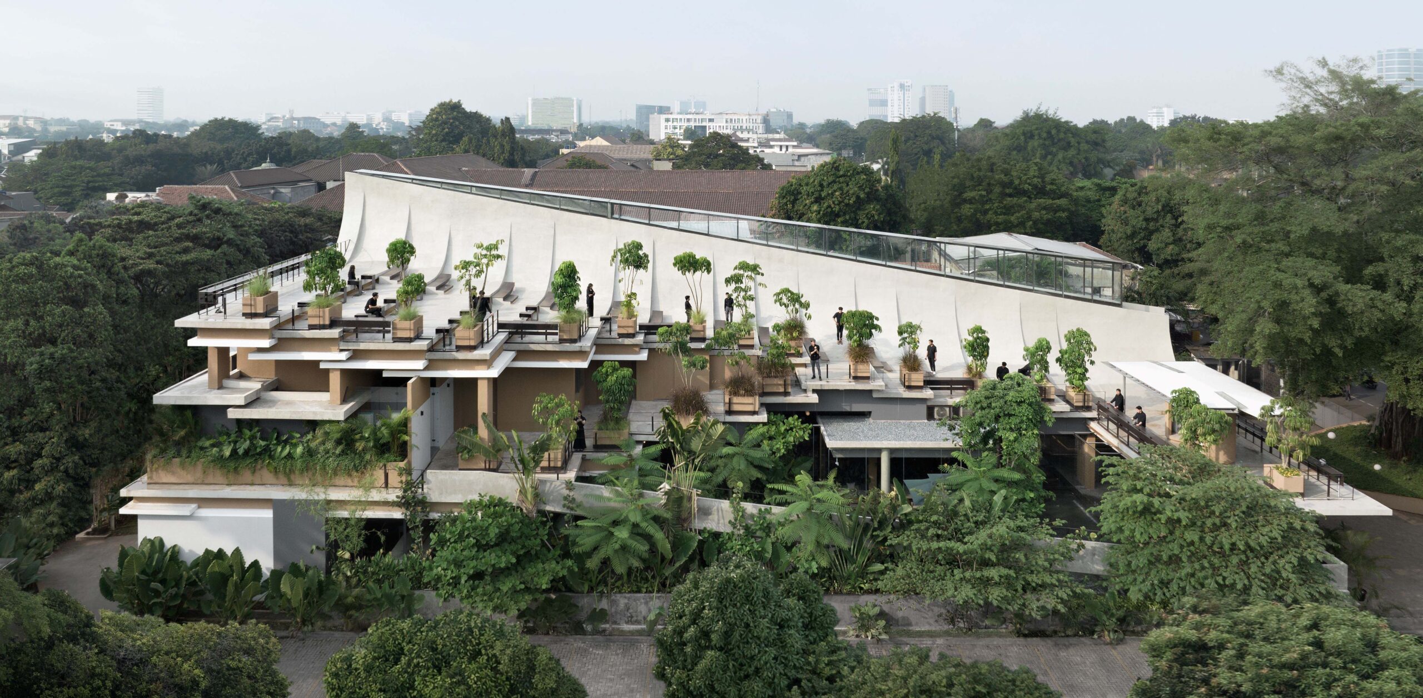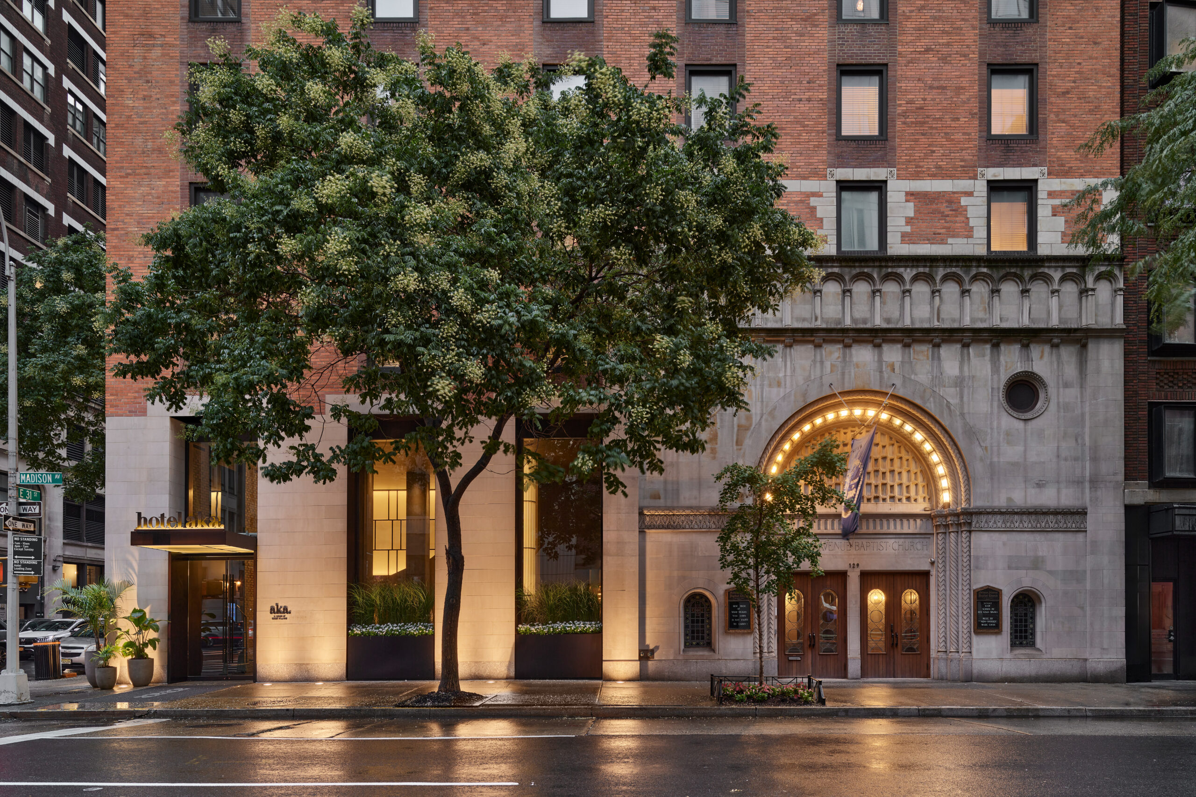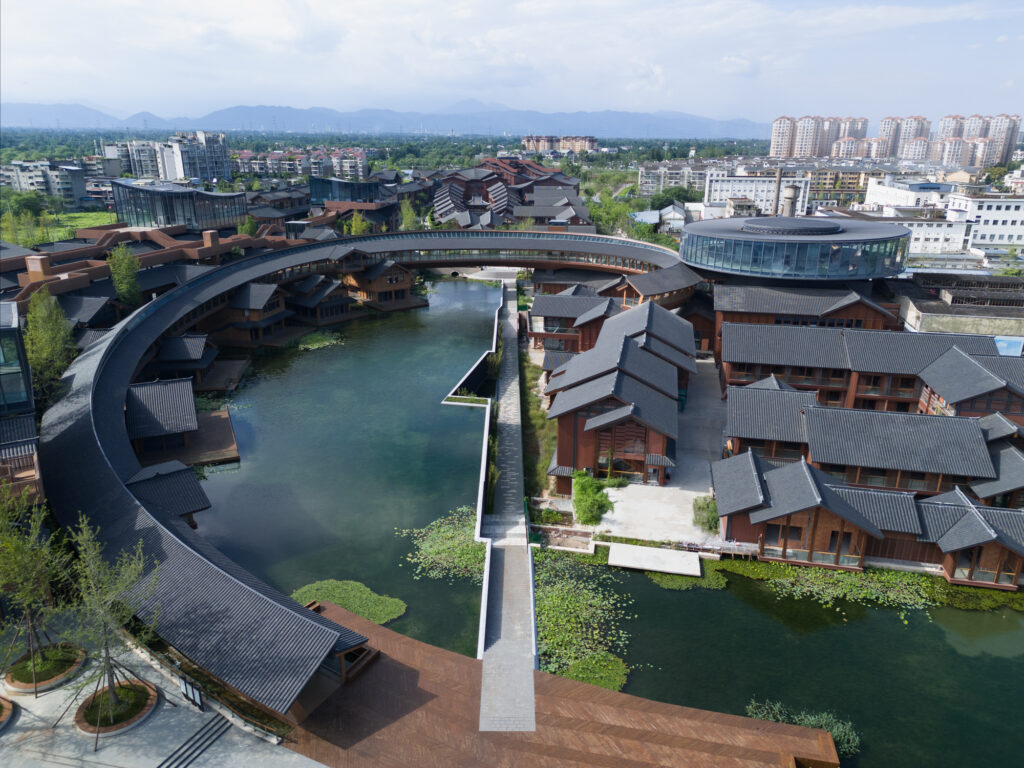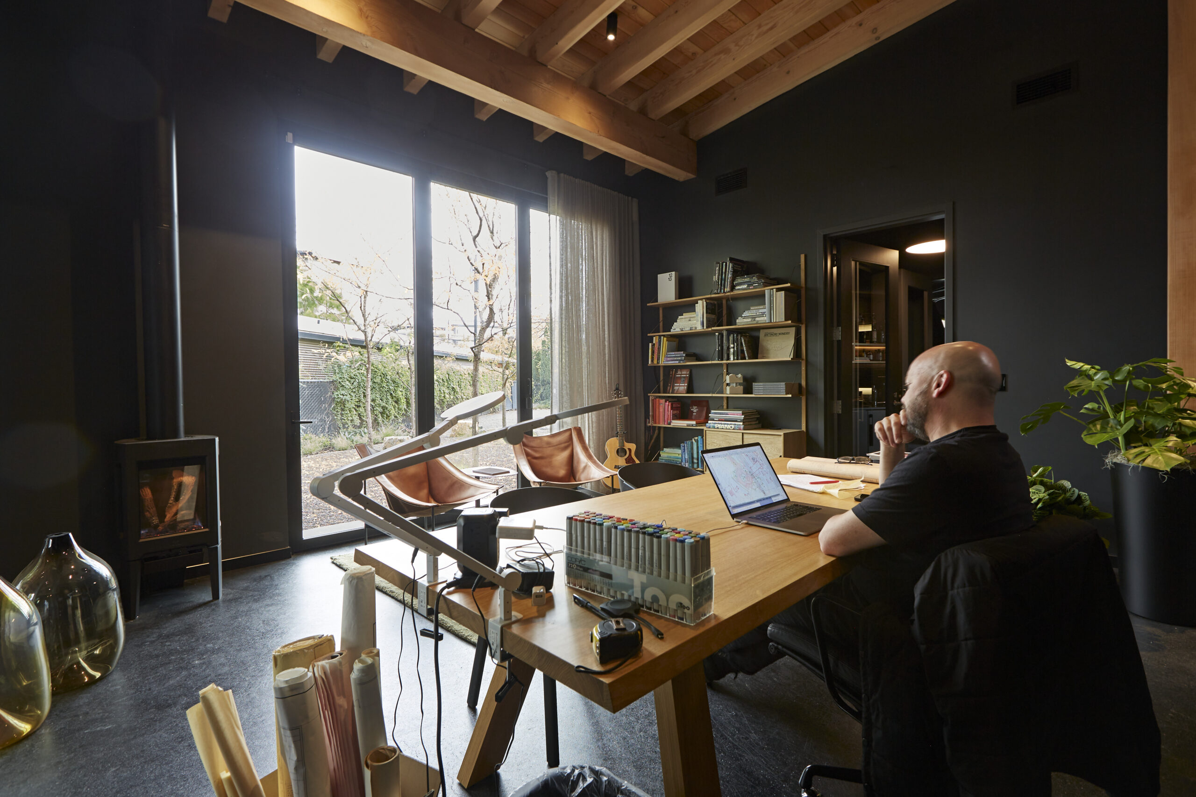Snøhetta completes arched extension to St Louis' Powell Hall


Architecture studio Snøhetta has completed a sculptural addition to the home of St Louis Symphony Orchestra in St Louis, USA, while revamping historical interiors and creating a public-facing plaza.
Snøhetta restored and expanded Powell Hall, adding a series of arched forms that hug the side of the historic building, which was designed in the early 20th century by Rapp & Rapp as a movie palace, before becoming the home of the St Louis Symphony Orchestra (SLO) in the 1960s.
The addition expands the space toward the street, and holds circulation, an expanded lobby, educational spaces and back-of-house facilities. Its form was conceived of as complementary to the existing building.
"The new expansion was conceived not as an add-on, but as a complementary 'dance partner' to Powell Hall – gently leaning against it and smaller in scale, to preserve the original building’s iconic silhouette," Snøhetta director Takeshi Tornier told Dezeen.

Snøhetta also designed a public plaza for public programming and carpool, which leads visitors up towards the arching forms of the new structure, with its expansive panes of glass framed by a canted shell that comes to points at the apex.
According to Snøhetta founding partner Craig Dykers the building was designed with direct reference to musical instruments. The "arcing windows" were informed by the waist of a violin and "mimicking the path of the conductor’s baton as they lead the orchestra".

The facade is made up of corbeled masonry designed, specifically according to Dykers, for beauty in the winter months, layered with snow. The slope too angles eyes toward the sky, negating what Dykers called the "alienating" effect of the current building.
"We aimed to break with the existing building's vertical massing. This verticality has been perceived as somewhat alienating over the years, particularly along the facades of Grand and Delmar Boulevards," Dykers told Dezeen.
"Leaning the facades toward the sky provides a softer visual language, especially in connection with the scalloped forms in plan."

When asked about the juxtaposition in styles between the Beaux-Arts building, Dykers said that while formal elements such as grand open spaces and massing were references to the original, the addition was intended to stand apart and show the time frames of the structure and institution.
He compared this gesture to archaeology.
"While there are simple details in the new wing, the general atmosphere is very dynamic and sculptural, inspired by the lobbies and hall of the existing building," he said.
"However, the new wing is clearly not a copy of the existing structure. This allows visitors to understand the time frames within which each building was built."
"This is a thinking often used in archeological conservation, where the new restorations are clearly understood as separate from the older structures. There is also a great deal of grace and verve in the latest design, so although simple and controlled, the design is not severe."

Inside the addition, a grand staircase weaves the atrium into the existing structure and provides circulation. When viewed from below, the twisting structure forms an oculus up to the ceiling.
According to Tornier, it serves as a beacon from outside the building and provides a procession to the terraces that line the atrium space in the addition.
In terms of interior pallette, the addition is quite minimal, contrasting again the style of the original, with white walls and wooden battens on select details such as the soffit above the ticket counter.

The studio also restored the interior of the theatre, making it accessible and opening up sightlines, making it not just an extension but an adaptive reuse project.
Torner spoke to the sustainability benefits generated by this repair and of the new structure.
"Sustainability is central to the project, beginning with the adaptive reuse of the 100-year-old Powell Hall – preserving its historic character while transforming it to meet the needs of a modern symphony," he said.
"Energy efficiency is improved through state-of-the-art mechanical systems, high-efficiency lighting, and the strategic use of daylight in back-of-house areas. Stormwater is managed on-site through permeable surfaces, new planting areas, and silva cells integrated beneath paved tree zones."
Elsewhere, the studio has completed a curved fish-farming facility wrapped in black-glass panels in Norway and added a curving outdoor space as part of a renovation of a 1960s office building in Milan
The photography by Sam Fentress.
The post Snøhetta completes arched extension to St Louis' Powell Hall appeared first on Dezeen.



















































