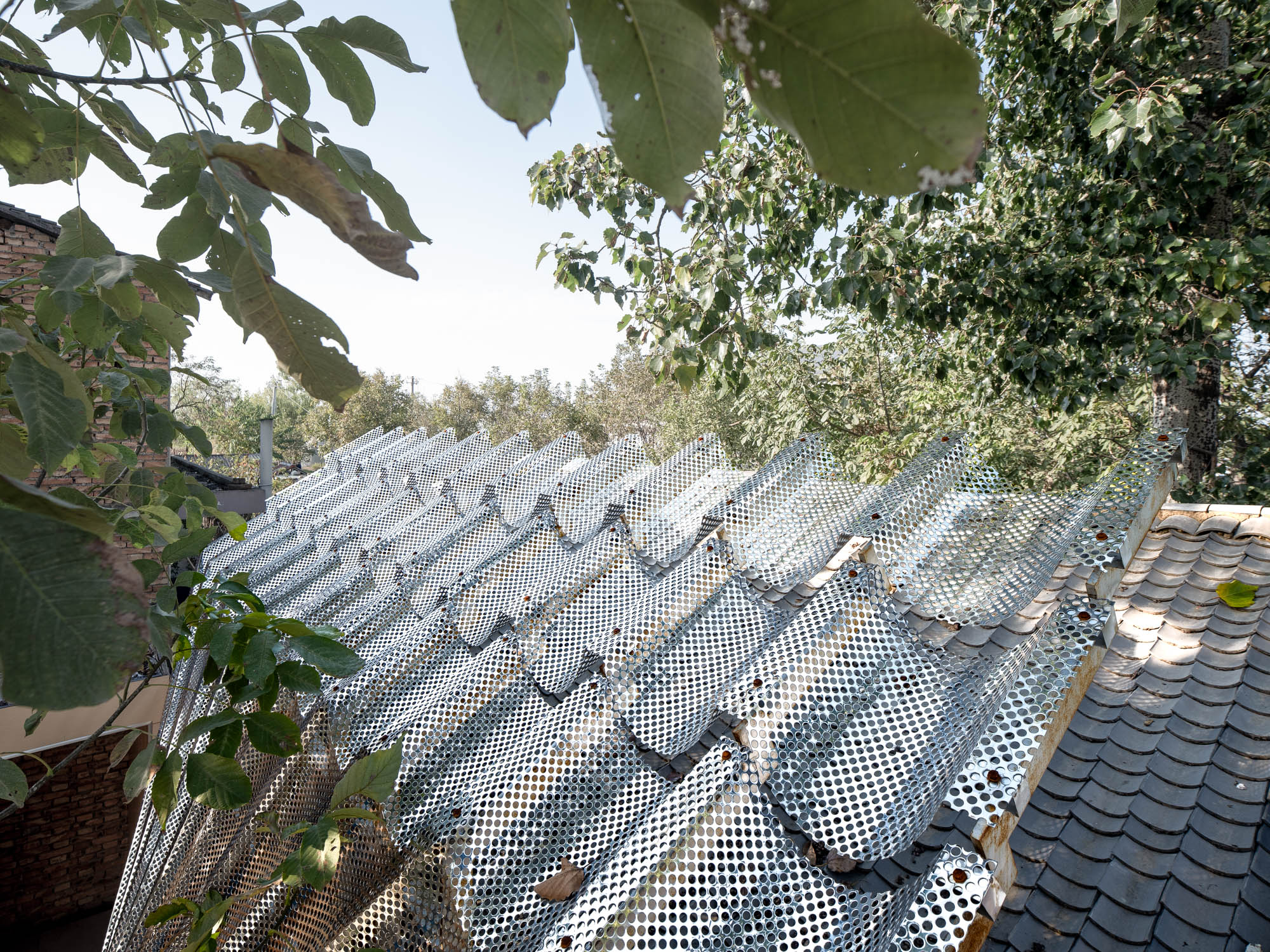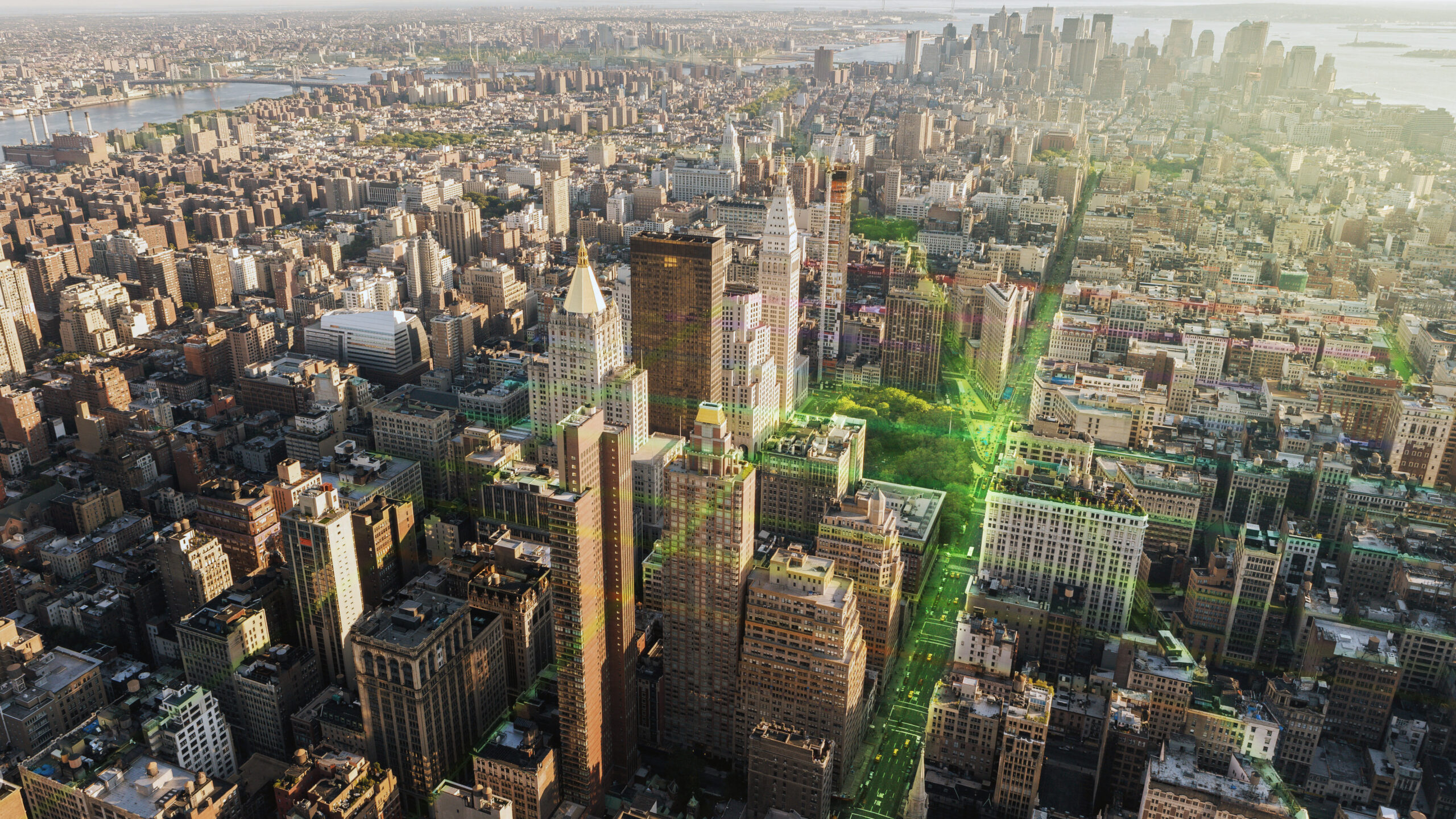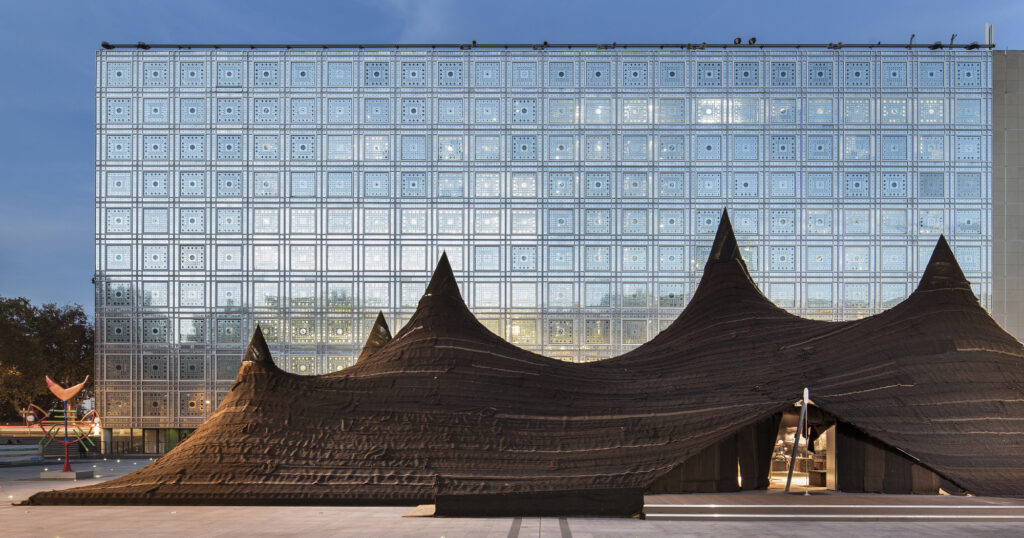Slice of Life: The Architecture of the Exposed Section
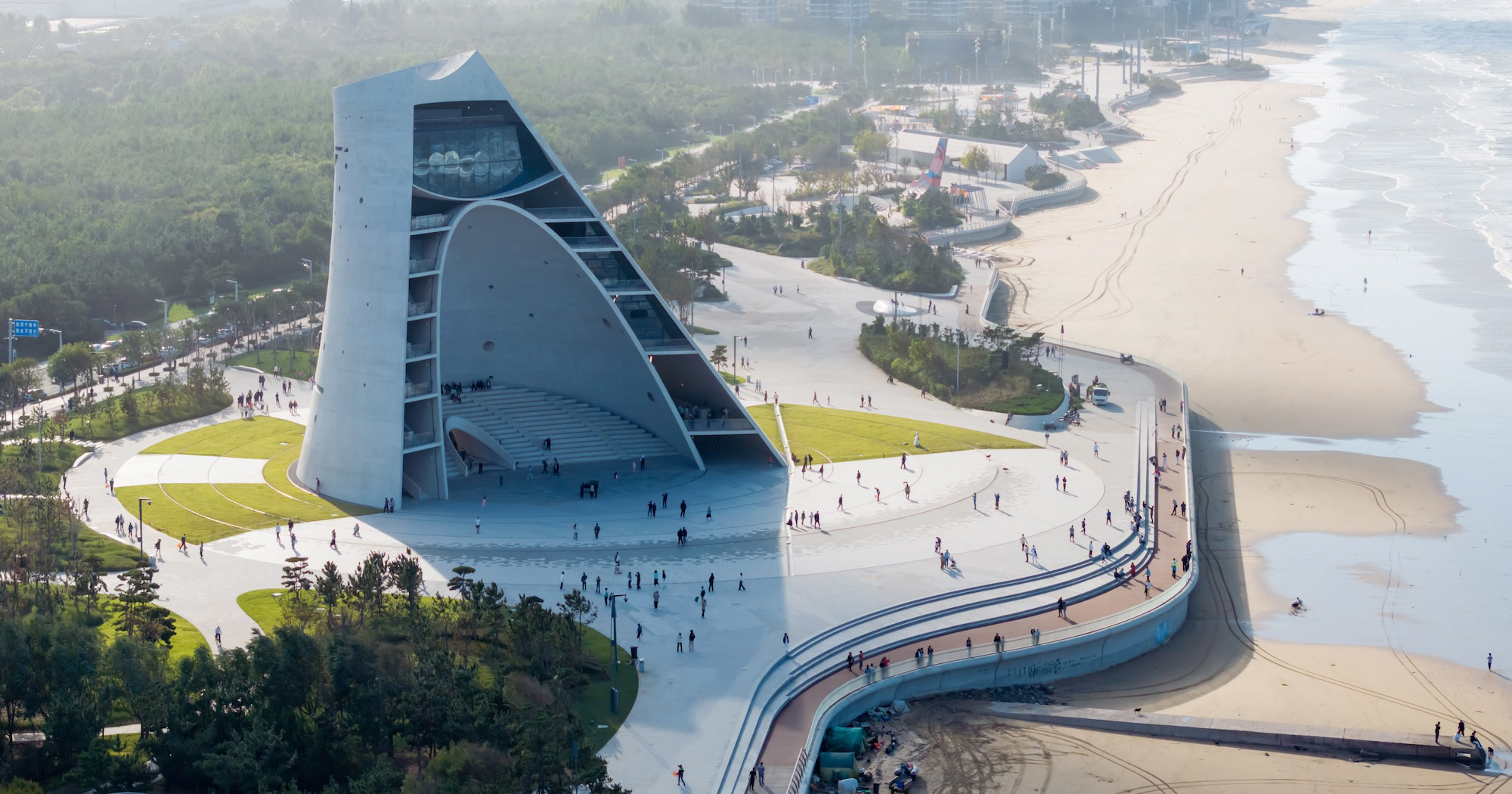
Architects: Want to have your project featured? Showcase your work by uploading projects to Architizer and sign up for our inspirational newsletters.
Sections are the bread and butter of architecture. And every architect (and architecture student) knows the ritual: slice a building down the middle to reveal its layers, structure and inner workings. But while section drawings usually stay on the drafting board, some architects decide to make them part of the built reality.
These are the projects that don’t just hide their sectional qualities behind walls, but show them off, turning circulation paths, mezzanines, courtyards and layers of material into defining features. Whether carved into a hillside, wrapped around a tree, or stacked inside an old industrial shell, these buildings make their sections visible, legible and central to the spatial experience.
Maison d’oiseau
By 314 Architecture Studio, Voula, Greece
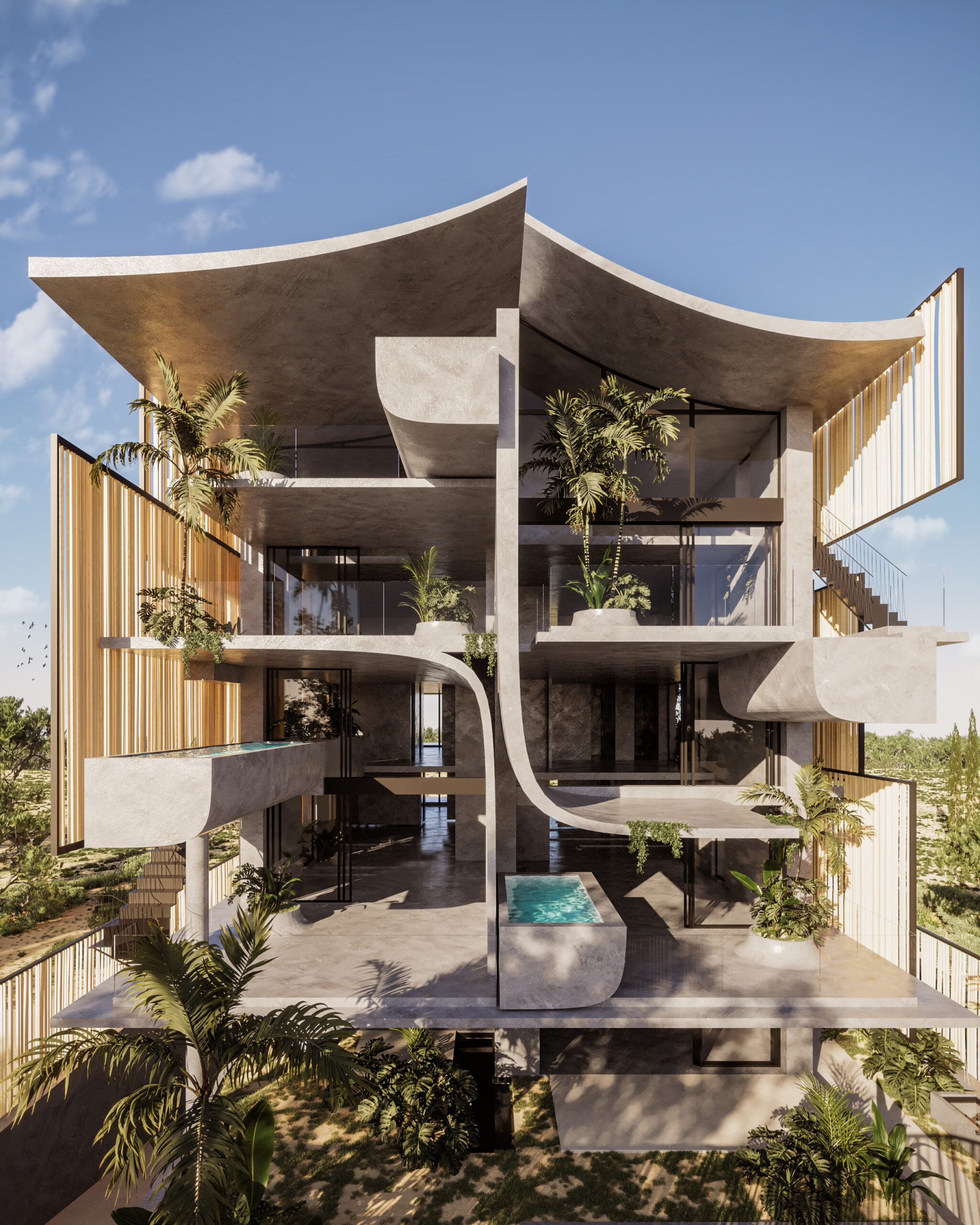
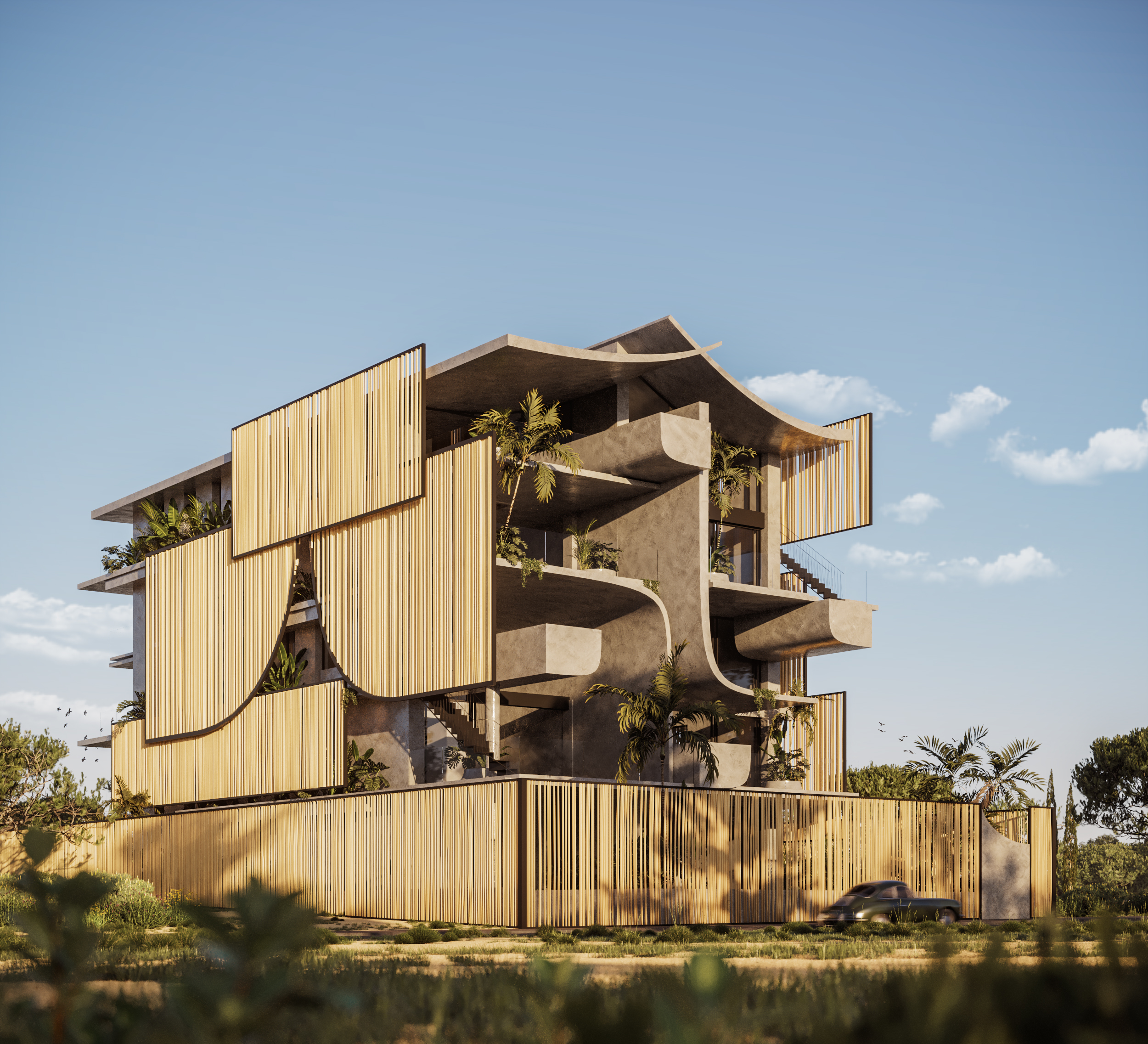 This residential building stands out with sweeping curves and a mix of concrete, wood and glass. Vertical timber slats wrap parts of the façade, acting as sunshades while revealing the sectional character of the design. From the street, you can read its layers directly — structural concrete, warm wood, glass openings and greenery stacked across different levels.
This residential building stands out with sweeping curves and a mix of concrete, wood and glass. Vertical timber slats wrap parts of the façade, acting as sunshades while revealing the sectional character of the design. From the street, you can read its layers directly — structural concrete, warm wood, glass openings and greenery stacked across different levels.
The wave-like roof crowns the form, echoing the sea nearby and giving the building a sculptural presence. Inside and out, the visible sections highlight how the home is put together, turning the structure itself into part of the experience.
LuMa House
By AtelierM, Buenos Aires, Argentina
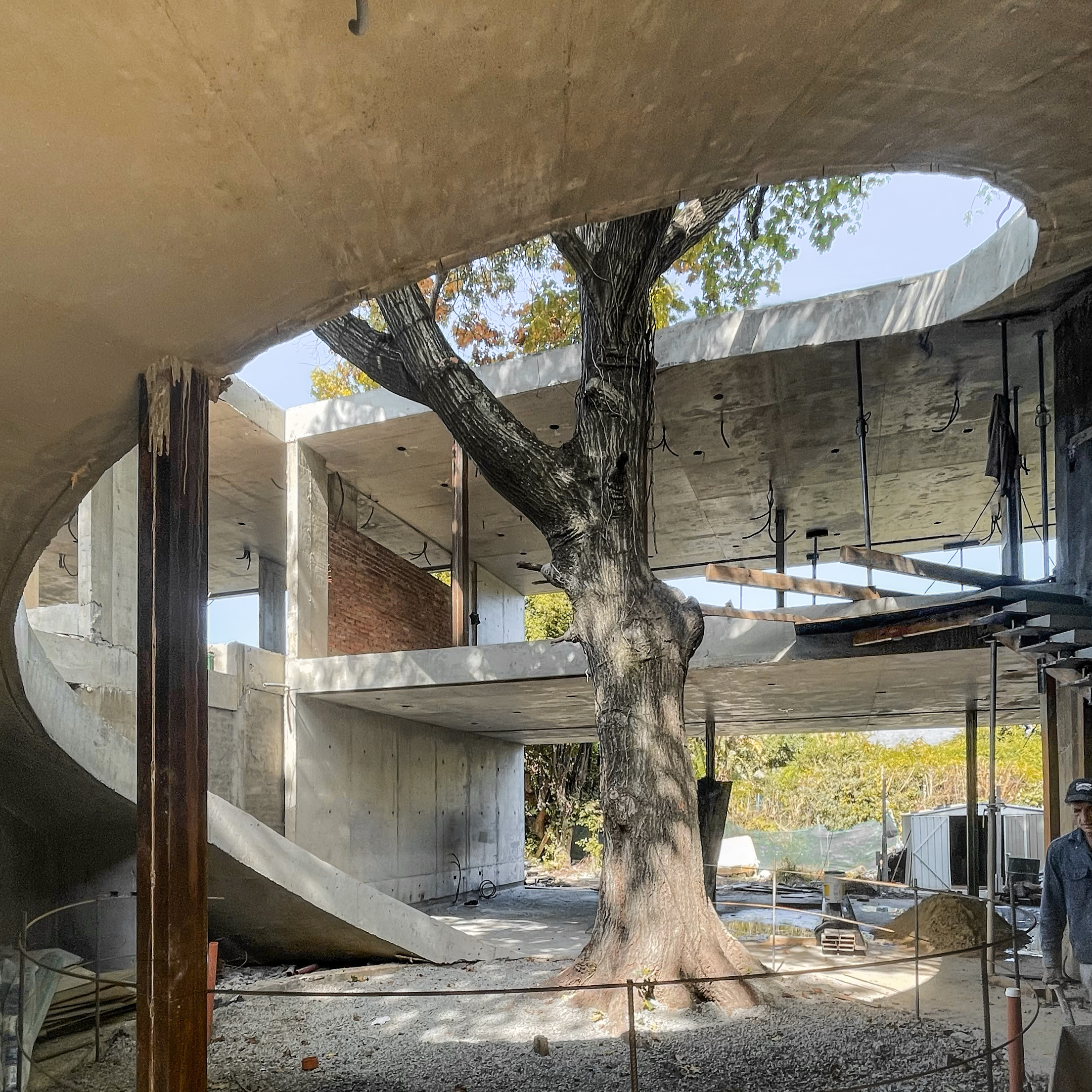
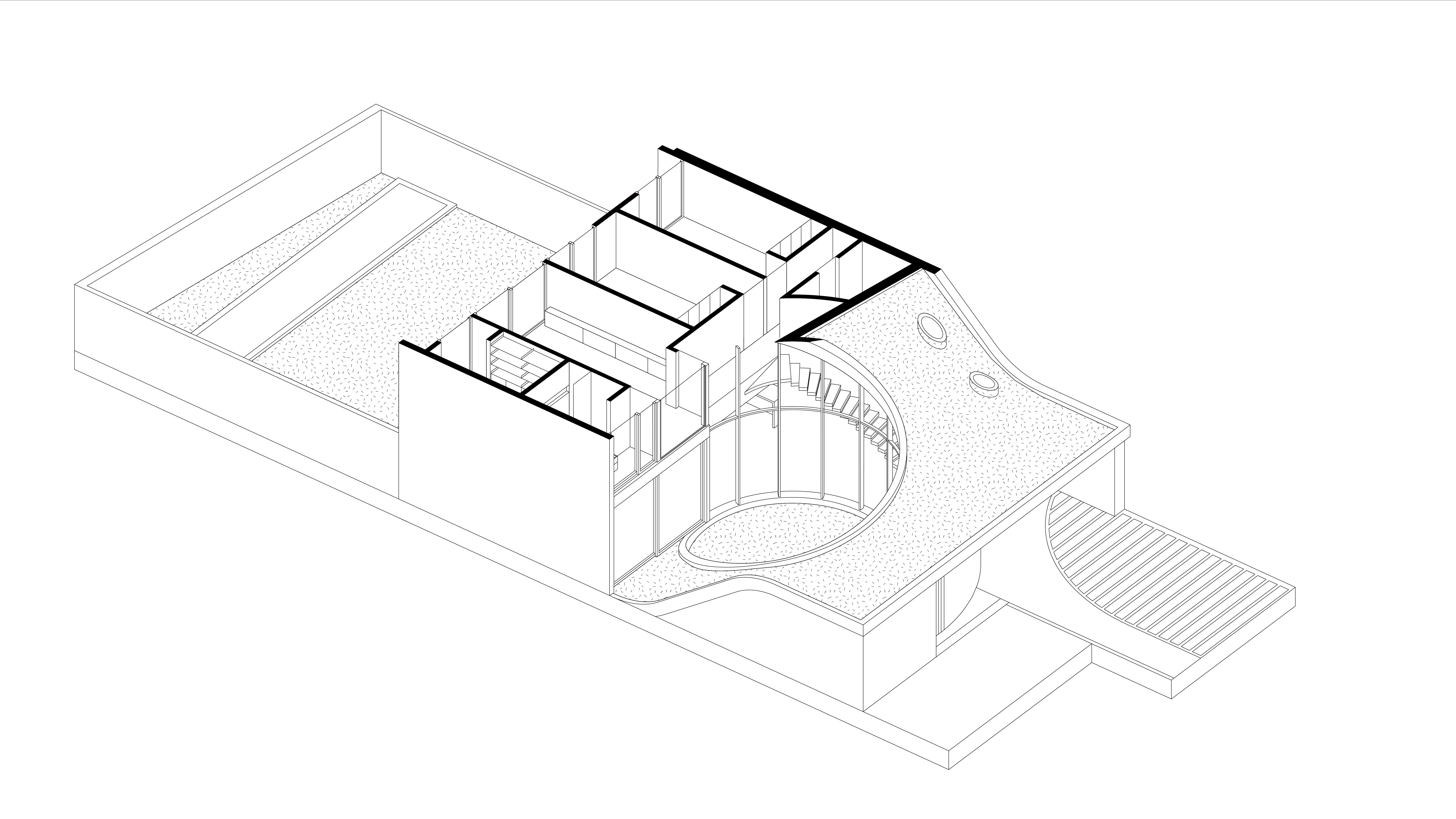
LuMa House is organized around a hundred-year-old oak tree, which stands at the center of the site. To preserve privacy from the street, the façade remains closed, but once inside, the tree becomes the heart of the experience. A circular patio frames its trunk, while a spiral path rises through the house, wrapping around the oak and connecting different levels.
The visible sections of the home (walls, terraces and openings) are shaped to follow the tree’s presence and the path of natural light. In summer, the leaves provide shade; in winter, the bare branches let sunlight in. The design turns living with the oak into both a practical strategy and a daily ritual.
Sun Tower
By OPEN Architecture, Yantai, China
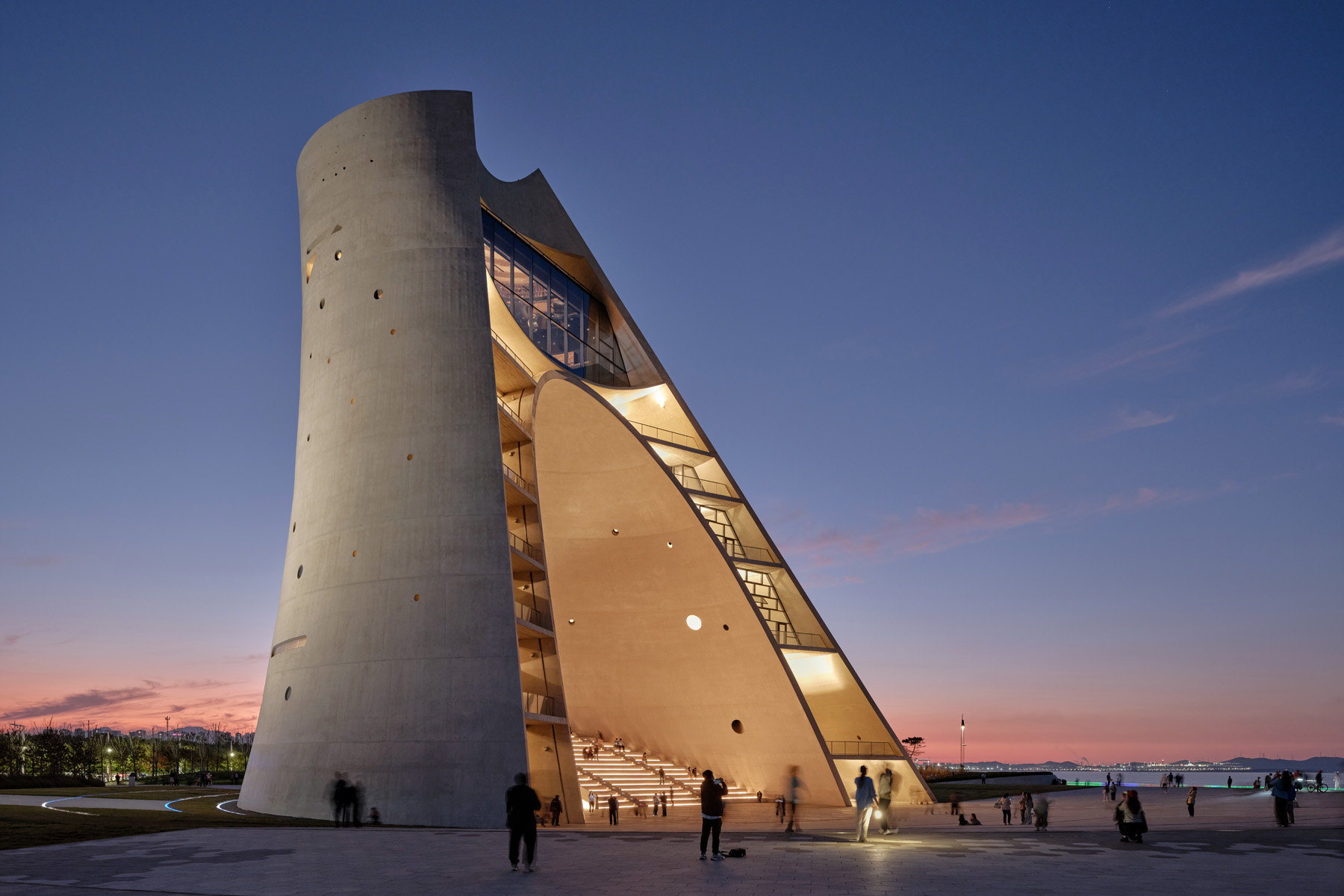
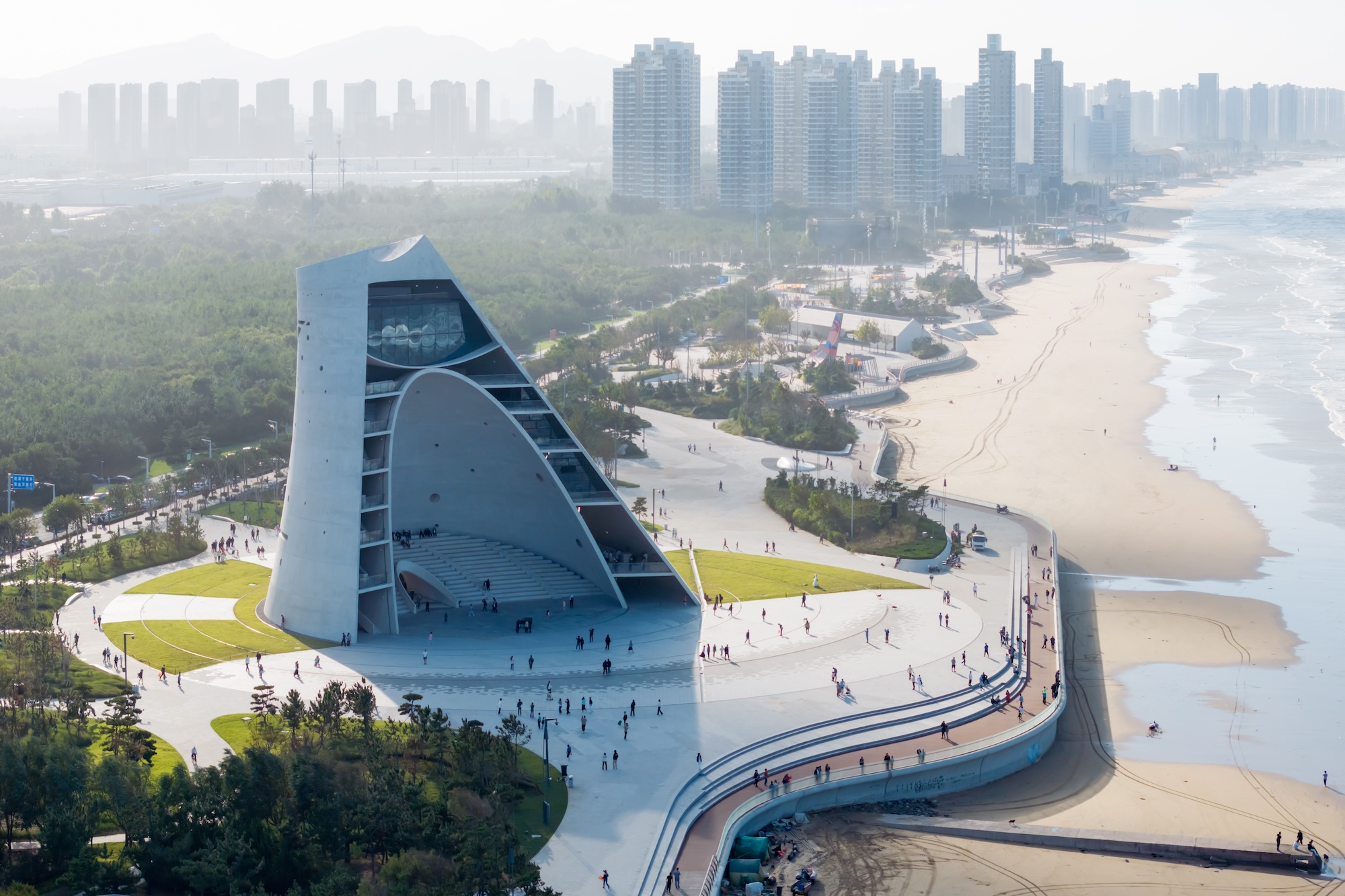 Sun Tower is an oceanfront cultural facility that brings together a theater, library, café, exhibition spaces and a semi-outdoor “Phenomena Space” at its peak. The asymmetrical cone appears sliced open, with the section revealing its interior to the sea and sky. This cut organizes the building’s program while turning sunlight into a visible design element, casting patterns that shift across the spaces inside.
Sun Tower is an oceanfront cultural facility that brings together a theater, library, café, exhibition spaces and a semi-outdoor “Phenomena Space” at its peak. The asymmetrical cone appears sliced open, with the section revealing its interior to the sea and sky. This cut organizes the building’s program while turning sunlight into a visible design element, casting patterns that shift across the spaces inside.- The sectional form makes the building feel both monumental and approachable, offering visitors a place to gather, learn and experience natural phenomena in an architectural setting. Rising above an industrial shoreline, the tower acts as a contemporary lighthouse for community and culture.
The Assembly
By ZGF Architects, Pittsburgh, Pennsylvania
Popular Choice Winner, Higher Education and Research Facilities, 11th Annual A+Awards
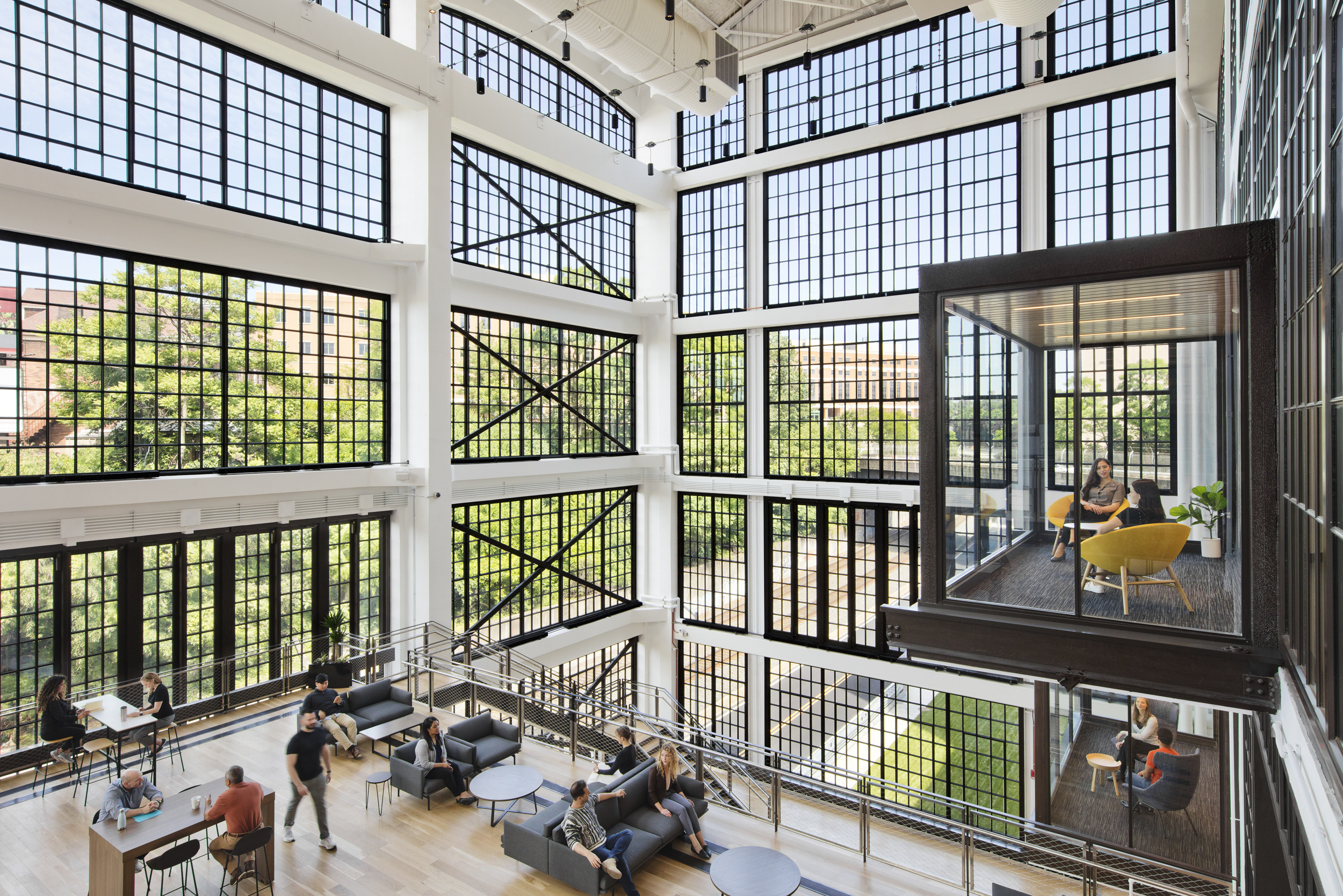
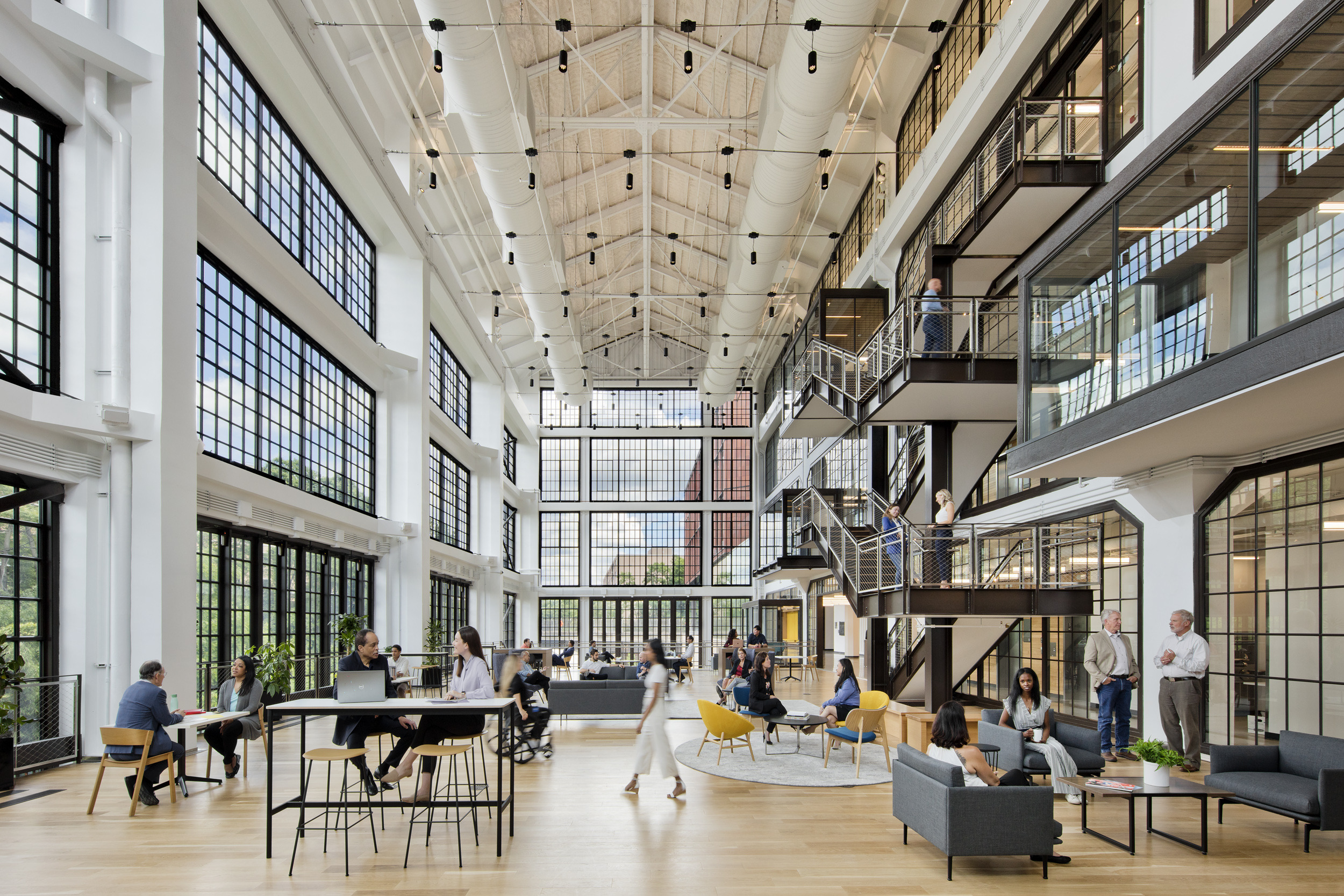 The Assembly turns a historic Ford Motor Plant into a new center for cancer and immunology research. While much of the building was restored, one of its most striking features—the vertical crane shed, was transformed into a tall atrium. Once used to move auto parts by rail, this space now opens up the interior, making its sectional character visible as labs, offices and gathering areas rise around it.
The Assembly turns a historic Ford Motor Plant into a new center for cancer and immunology research. While much of the building was restored, one of its most striking features—the vertical crane shed, was transformed into a tall atrium. Once used to move auto parts by rail, this space now opens up the interior, making its sectional character visible as labs, offices and gathering areas rise around it.
The atrium connects researchers, students and industry partners in a shared setting, while retail and community spaces activate the street below. Old and new are tied together through careful rehabilitation, creating a place where industrial heritage and scientific discovery meet in full view.
Carezza House
By tara, Trentino-South Tyrol, Italy
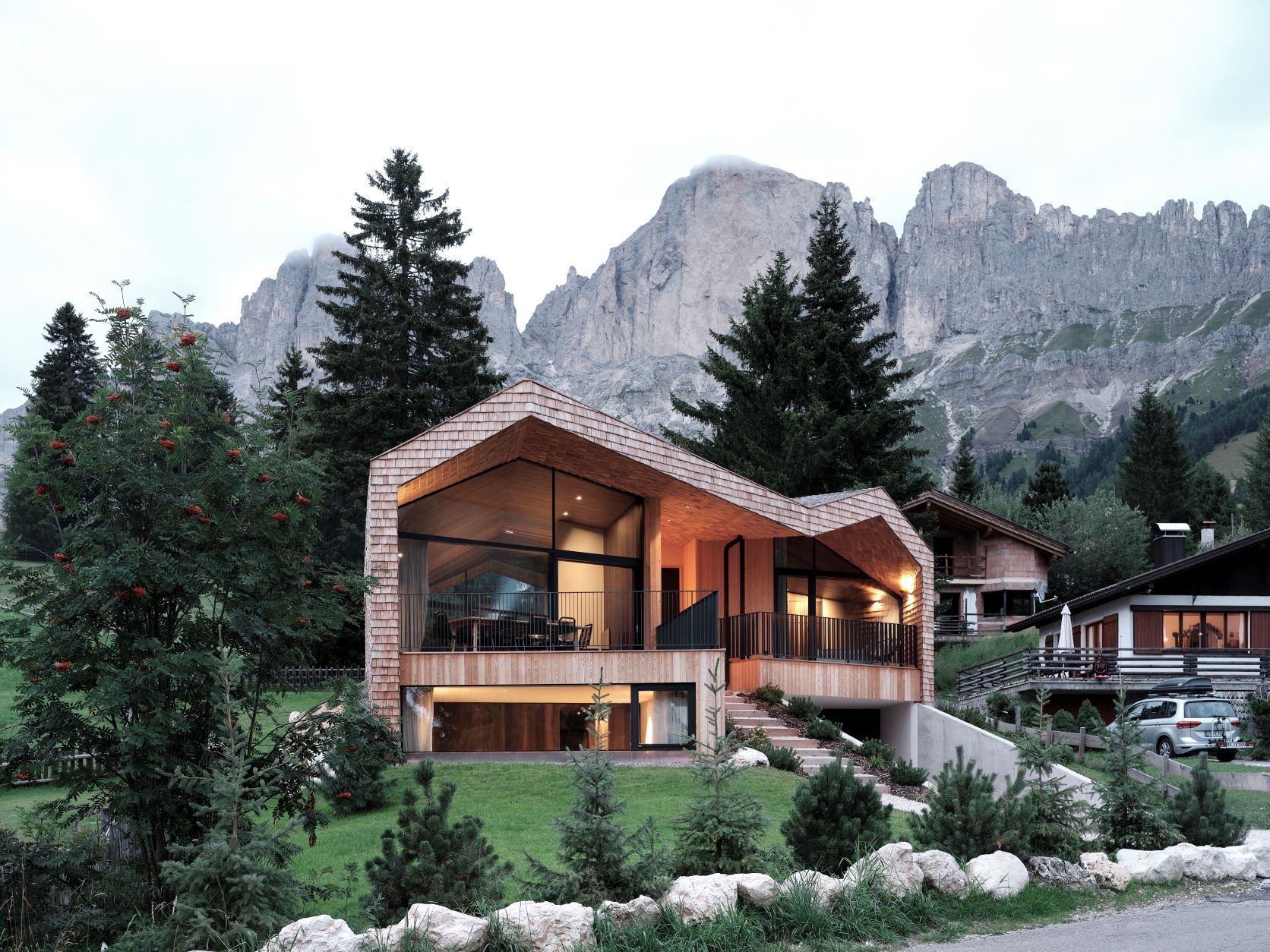
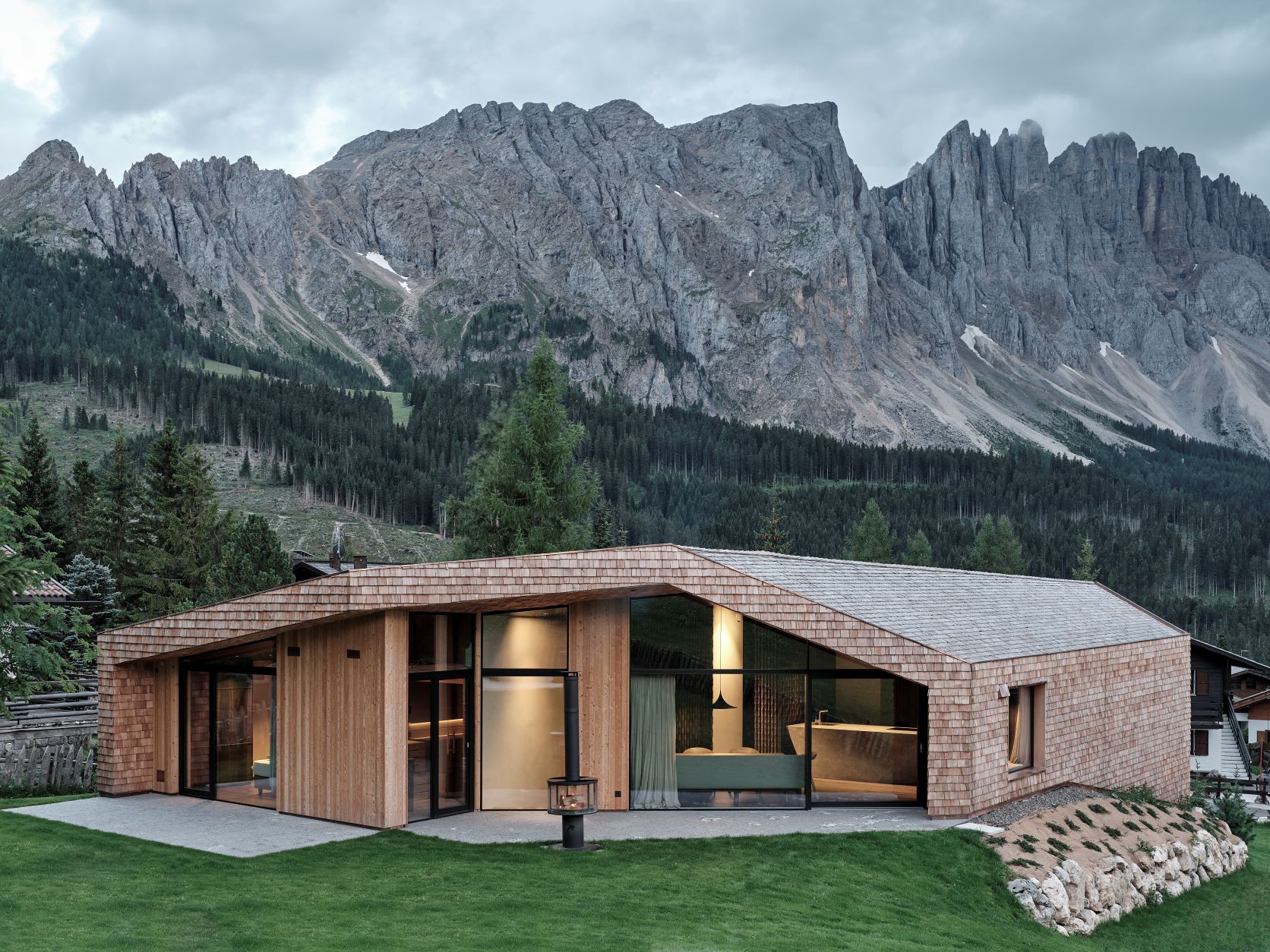 Casa Carezza is a family retreat shaped by the alpine setting. With glass façades opening to the mountains and closed sides protecting privacy, the house balances openness with seclusion. Much of the structure is built into the terrain, with underground spaces lit by shafts of daylight.
Casa Carezza is a family retreat shaped by the alpine setting. With glass façades opening to the mountains and closed sides protecting privacy, the house balances openness with seclusion. Much of the structure is built into the terrain, with underground spaces lit by shafts of daylight.
Above, two offset gable roofs create sectional shifts that are visible both inside and out, reducing the overall mass while giving the interiors varied heights and views. The shingle-clad shell connects to local building traditions and will weather naturally over time, while the interiors use wood, stone and steel in a more refined expression. Together, the layers of the house turn the mountain landscape into part of everyday life.
Renovation of the Captain’s House
By Vector Architects, Fuzhou, China
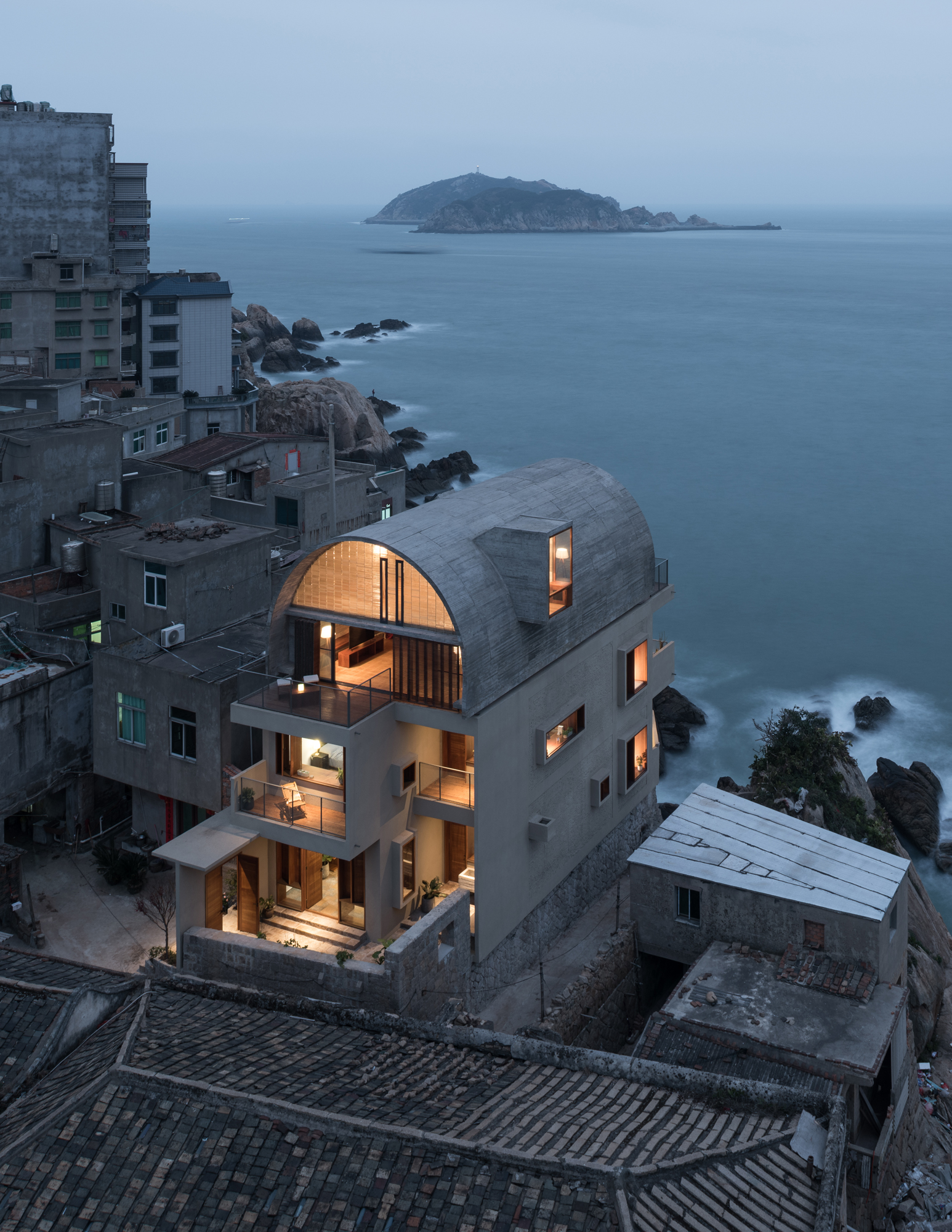
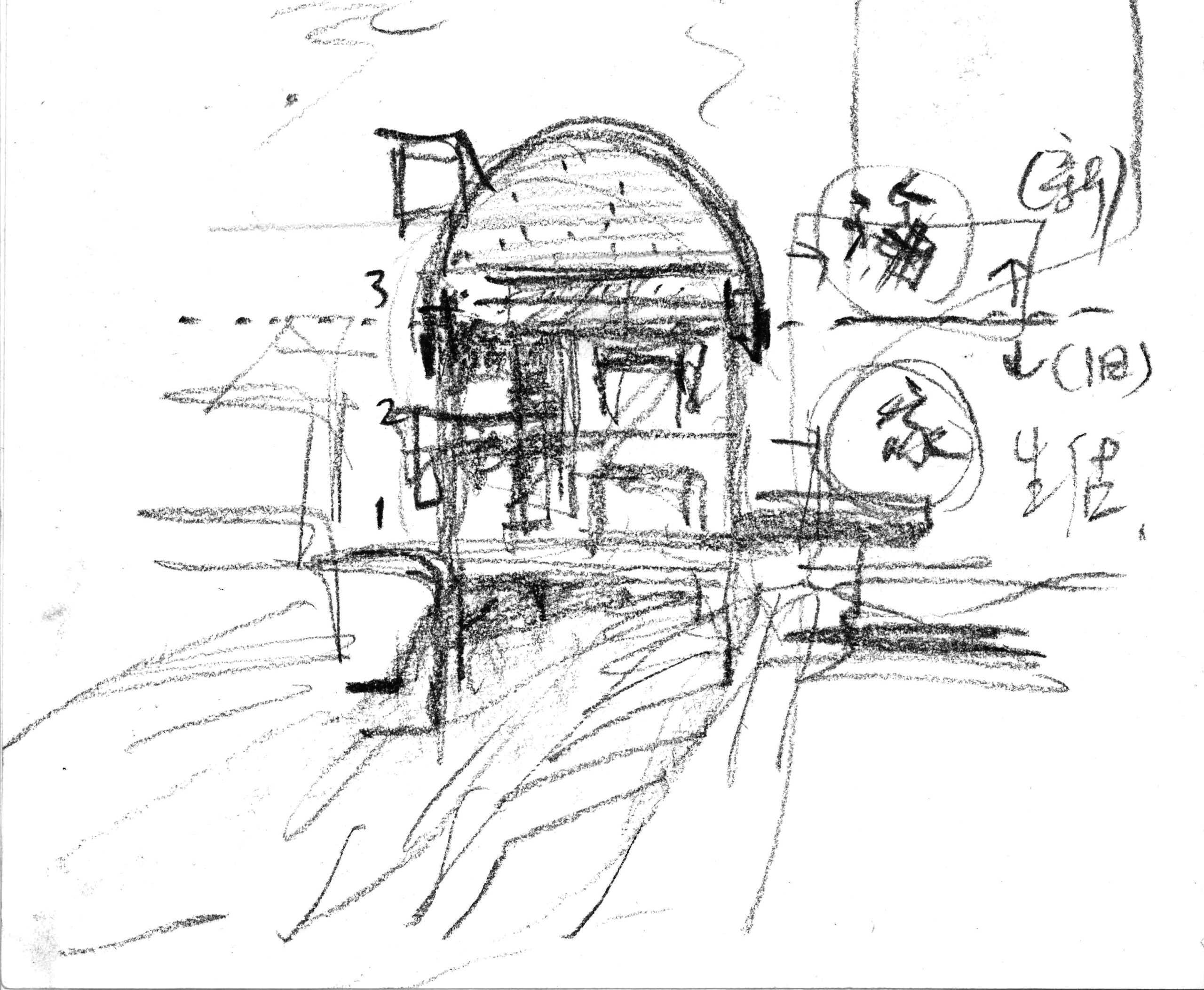 The Captain’s House sits on the coast of Fujian Province, where years of sea air had damaged its brick structure. The renovation reinforced the old walls with a new concrete layer, making the house safer while opening the chance to reshape its spaces. Living areas were shifted toward the sea side, giving family rooms better light and views, while bathrooms moved to the less exposed side.
The Captain’s House sits on the coast of Fujian Province, where years of sea air had damaged its brick structure. The renovation reinforced the old walls with a new concrete layer, making the house safer while opening the chance to reshape its spaces. Living areas were shifted toward the sea side, giving family rooms better light and views, while bathrooms moved to the less exposed side.
A striking third floor was added as a vaulted volume, reducing water leakage and creating a flexible space for gatherings, exercise, or quiet prayer. With its projecting window frames and visible sectional layers, the house now shows how new and old construction come together to support daily life by the sea.
CASA SIMON
By LSD architects, Tamarindo, Costa Rica
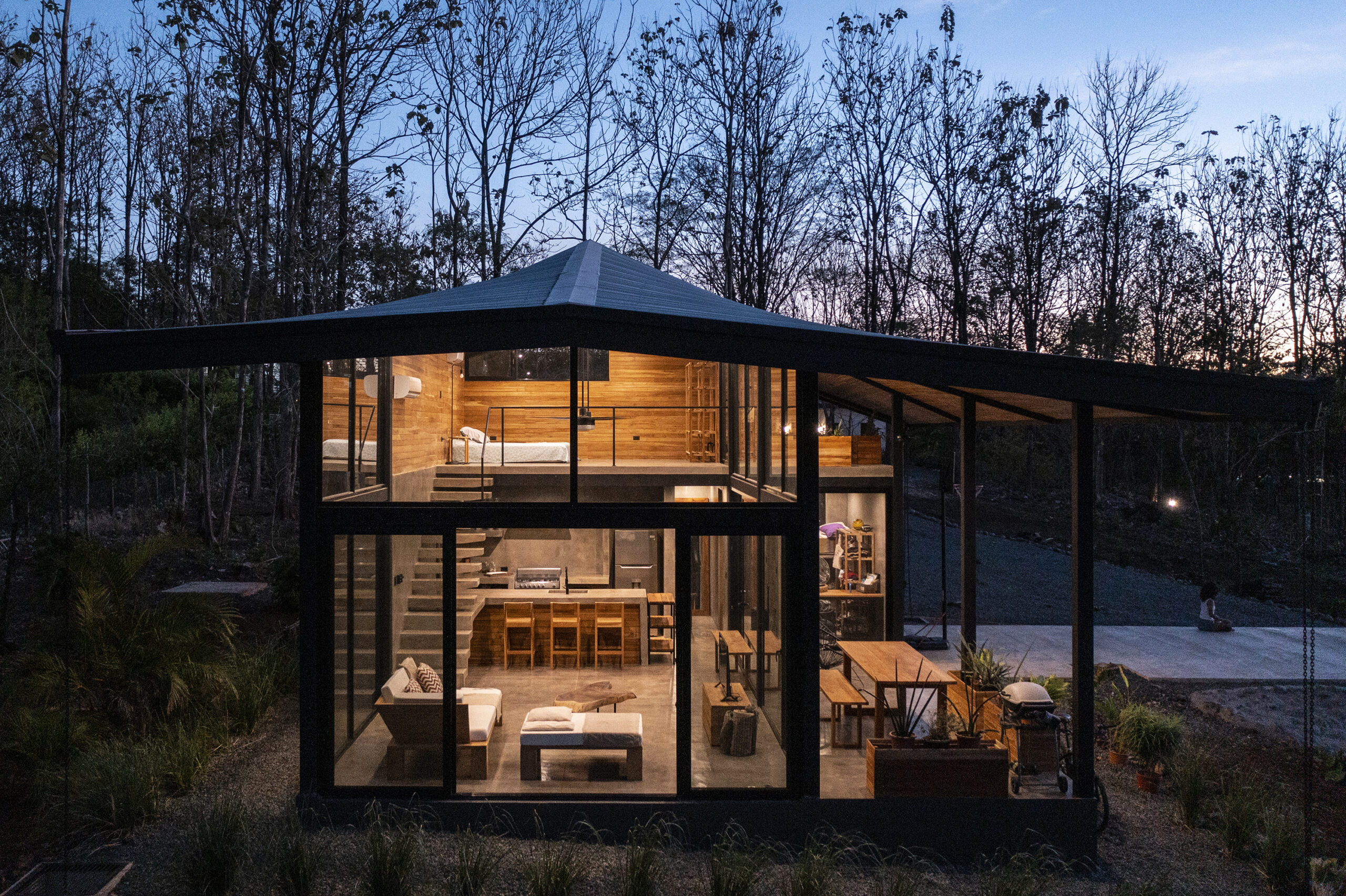
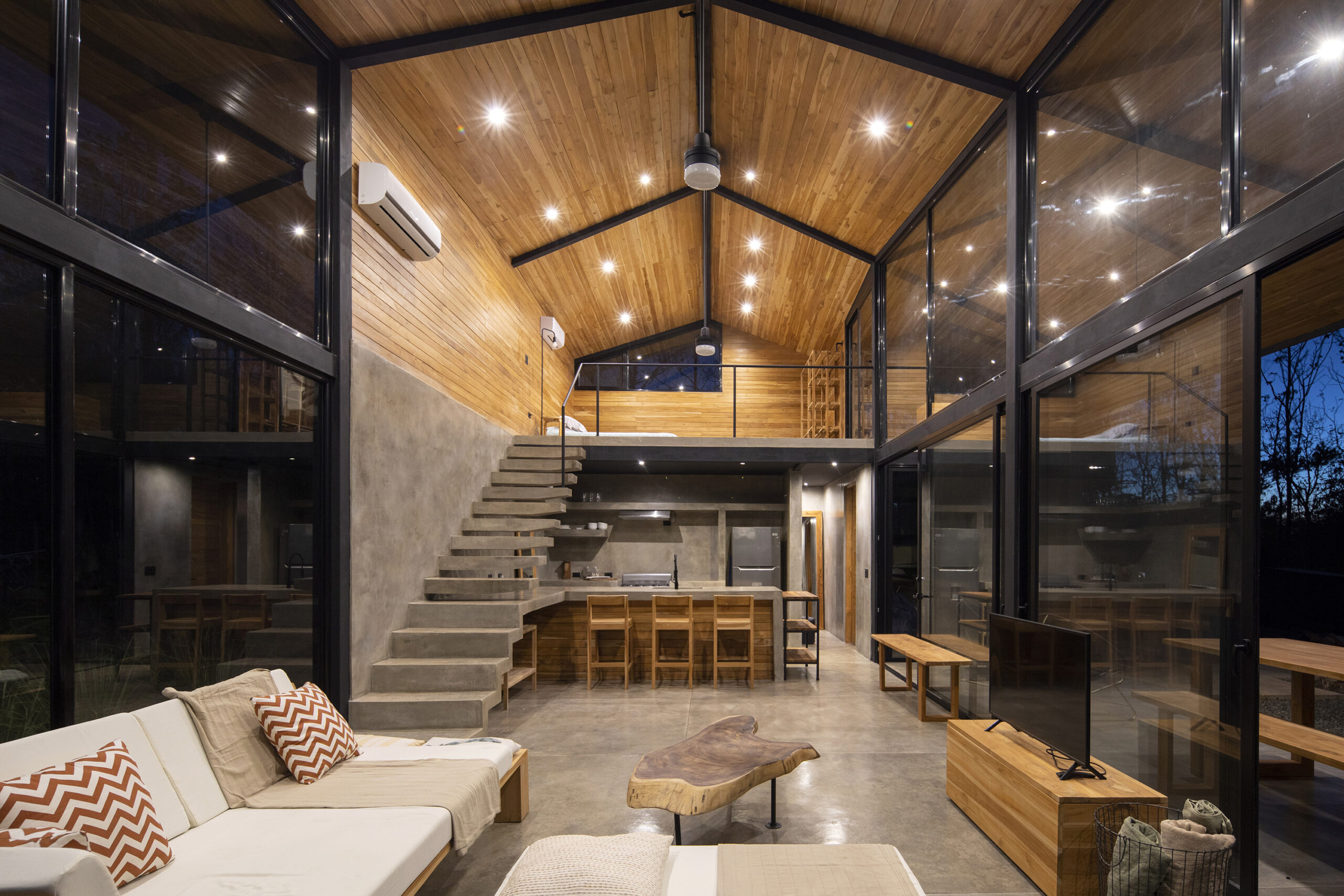
Photos by Andres Garcia Lachner
This compact dwelling was designed as a low-cost tropical prototype that still carries a strong architectural character. The structure pairs rough concrete floors and walls with a light steel frame and warm wooden interiors, giving durability while keeping construction efficient. A double paraboloid roof covers the central double-height living area, where a mezzanine sits above the service spaces to maximize use of the footprint.
- Large glazed walls reveal the home’s sectional organization from the outside, making the split between social spaces below and private rooms above immediately clear. The result is a small house that feels open, legible and well-suited to its climate.
Can Tudó
By Caballero+Colon, Palma, Spain
Popular Choice Winner, Architecture +Glass, 13th Annual A+Awards
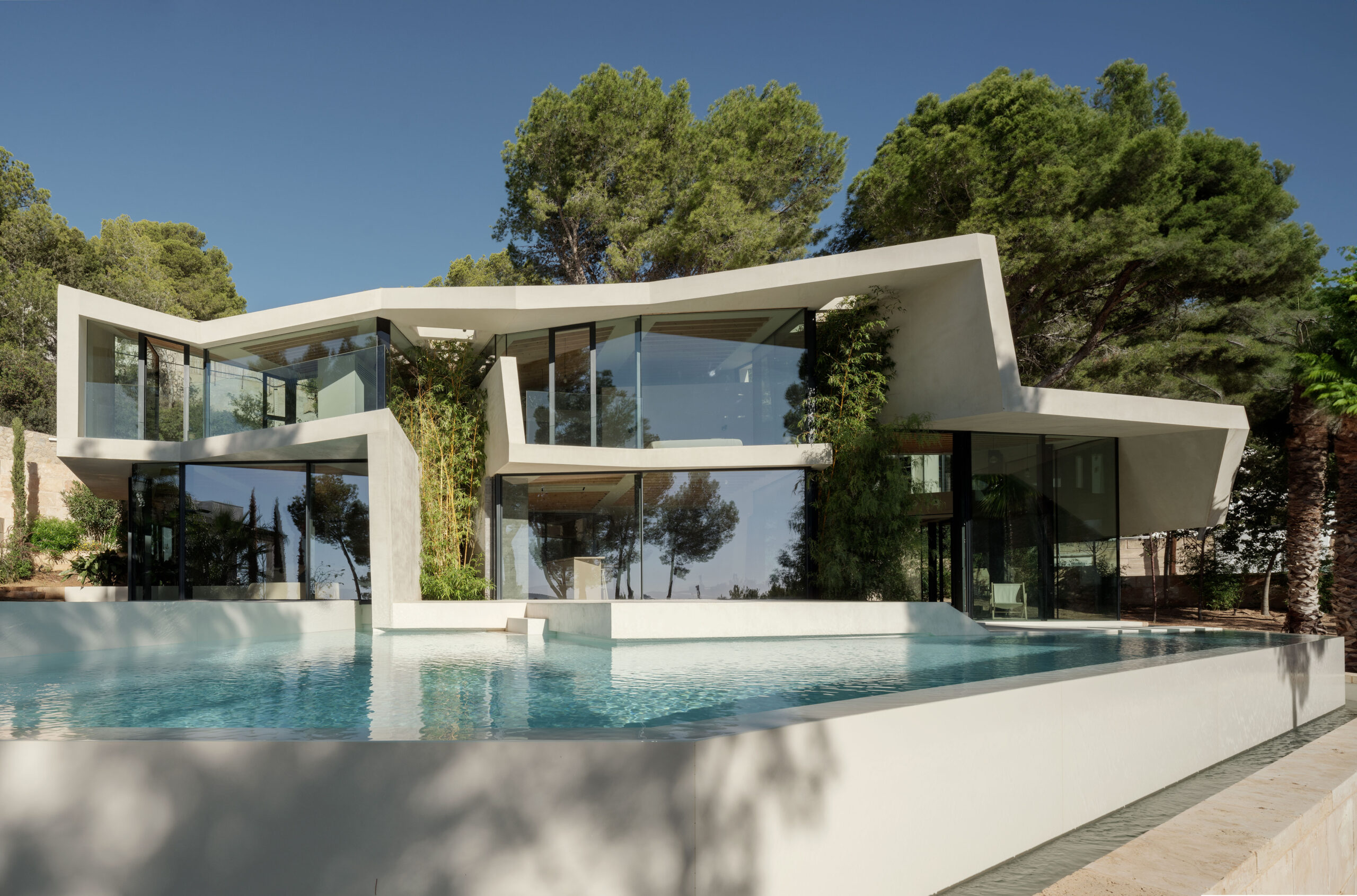
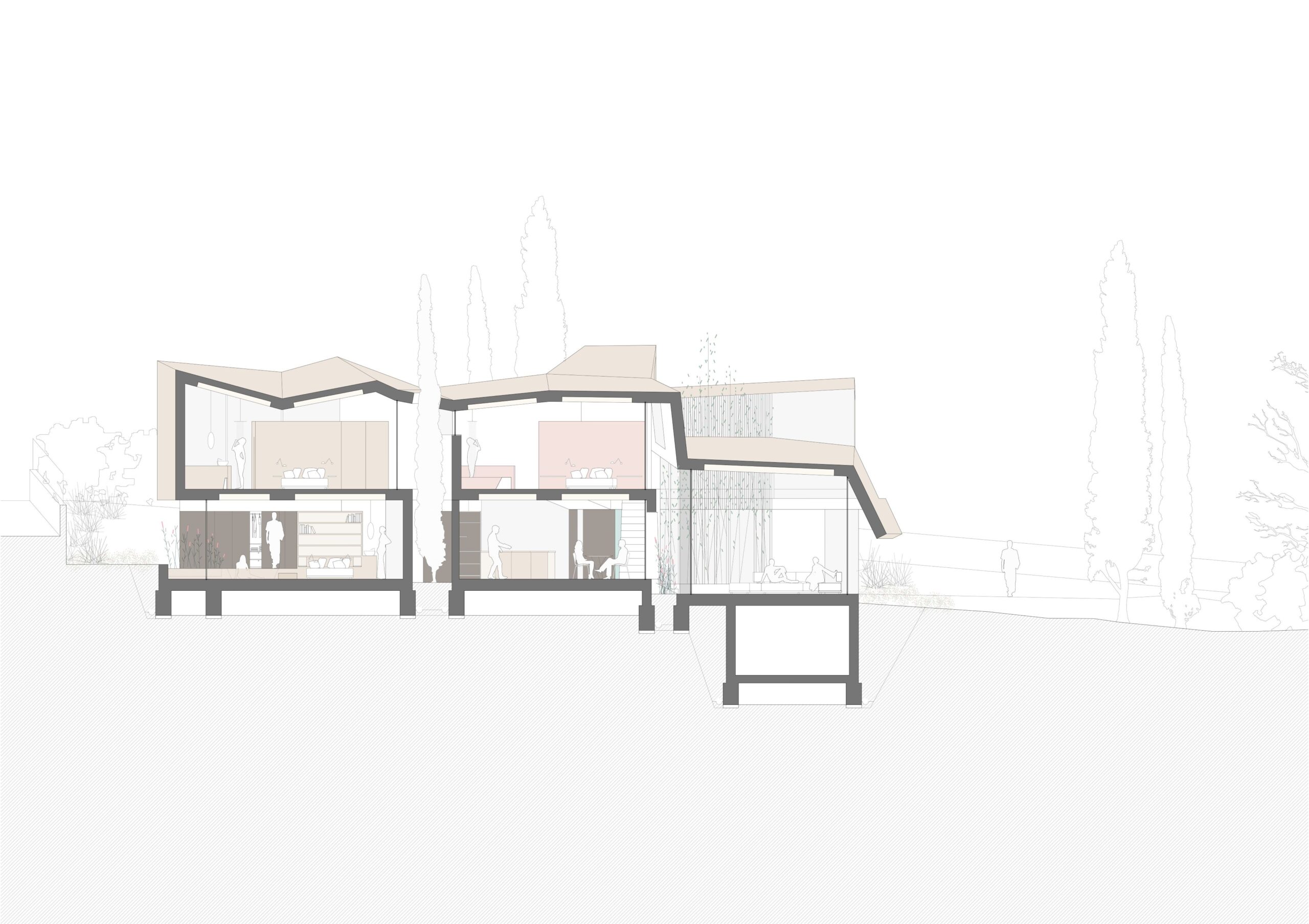 Set on a steep hillside overlooking Paguera Bay, Can Tudó is conceived as if a single folded sheet of material generated the entire house. Roofs, floors and walls follow this continuous gesture, creating spaces that feel both sculptural and playful. Floor-to-ceiling glass fills the folds, while freestanding elements such as wardrobes, bathtubs and fireplaces sit as independent objects inside.
Set on a steep hillside overlooking Paguera Bay, Can Tudó is conceived as if a single folded sheet of material generated the entire house. Roofs, floors and walls follow this continuous gesture, creating spaces that feel both sculptural and playful. Floor-to-ceiling glass fills the folds, while freestanding elements such as wardrobes, bathtubs and fireplaces sit as independent objects inside.
Vegetation becomes part of the section too, with an internal courtyard and planted fissures that bring trees and greenery into the living areas. The result is a home where divisions are made by plants and light as much as by walls and where the sectional idea is visible in every surface and fold.
Architects: Want to have your project featured? Showcase your work by uploading projects to Architizer and sign up for our inspirational newsletters.
The post Slice of Life: The Architecture of the Exposed Section appeared first on Journal.





































