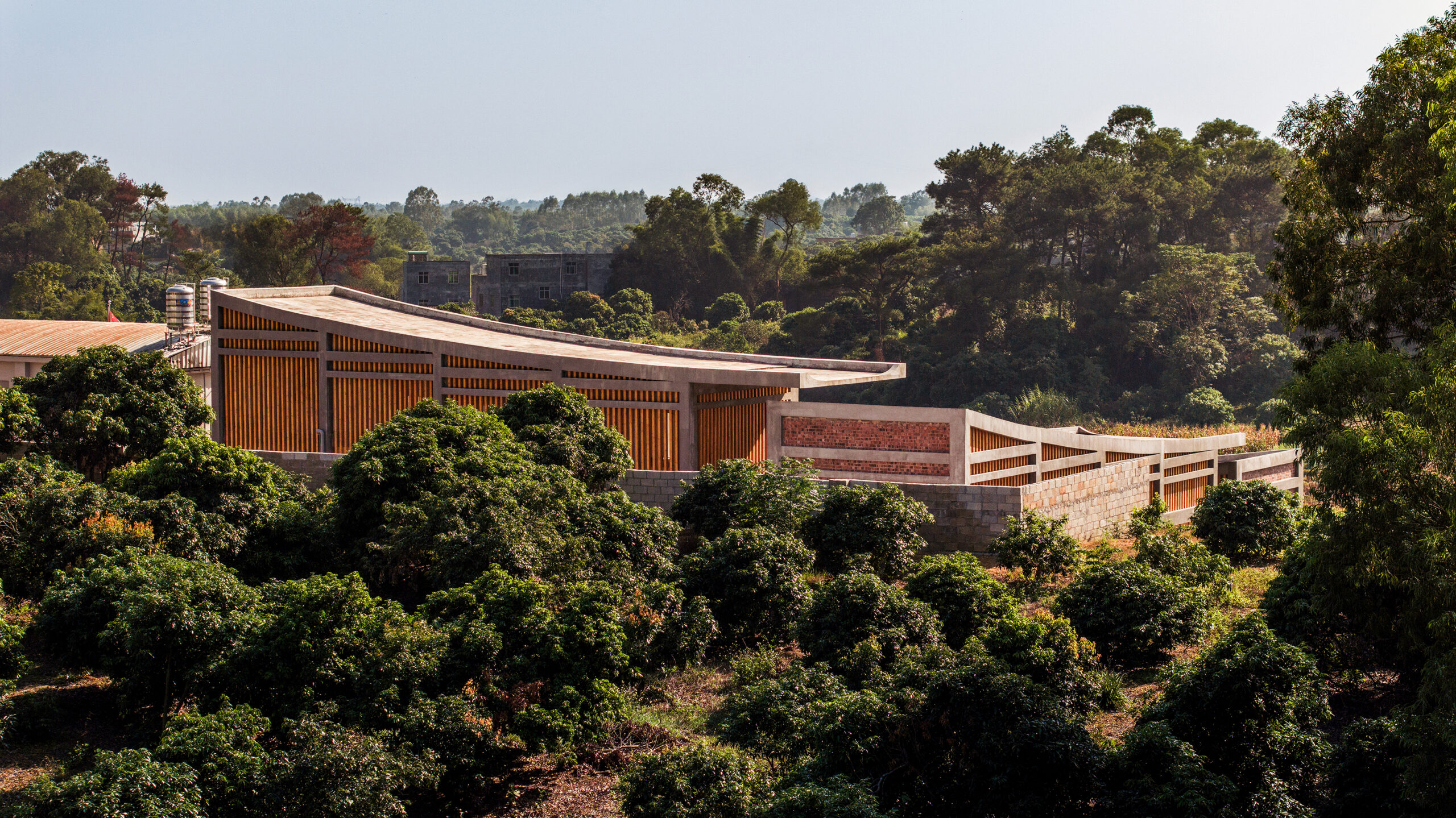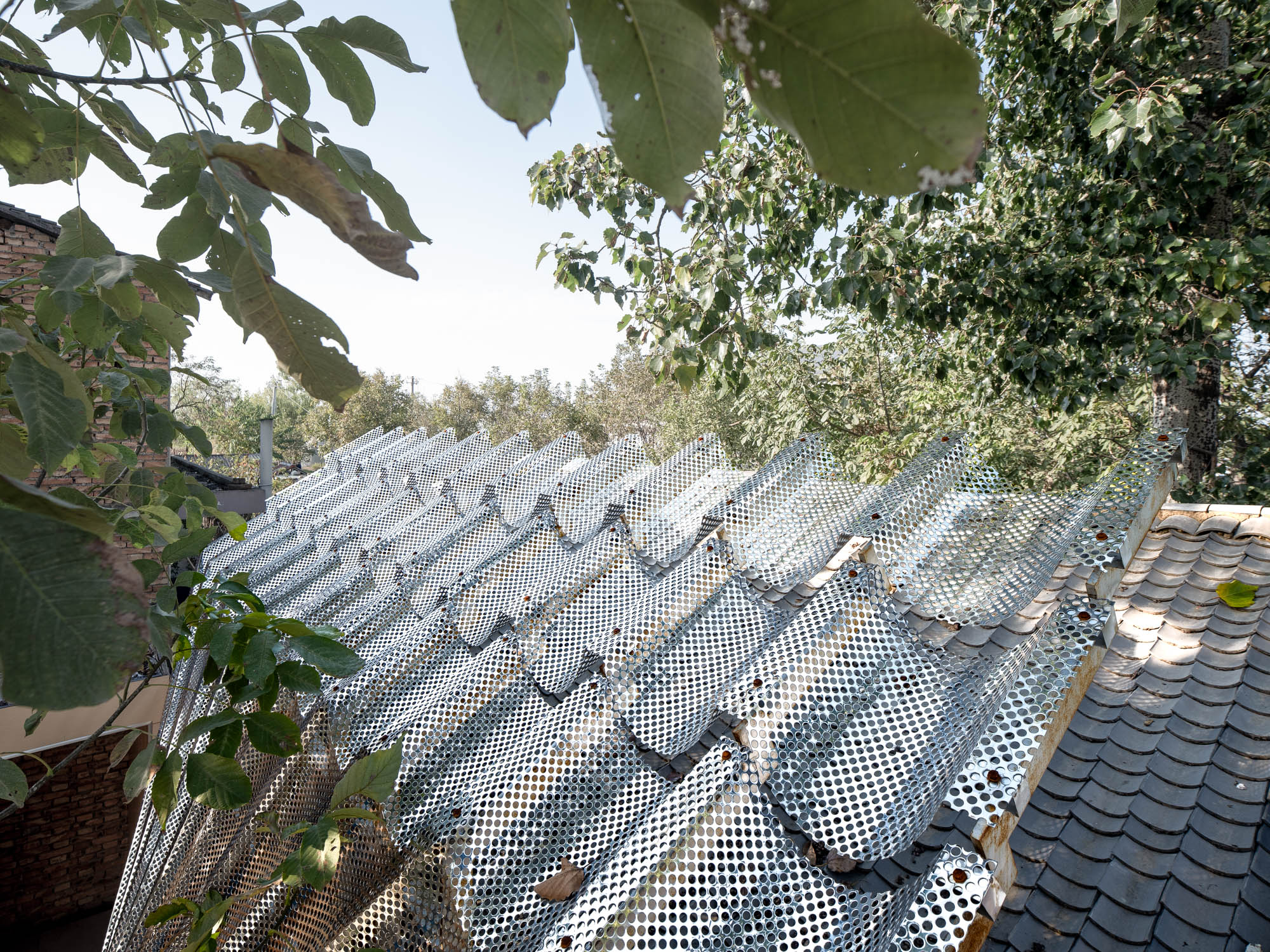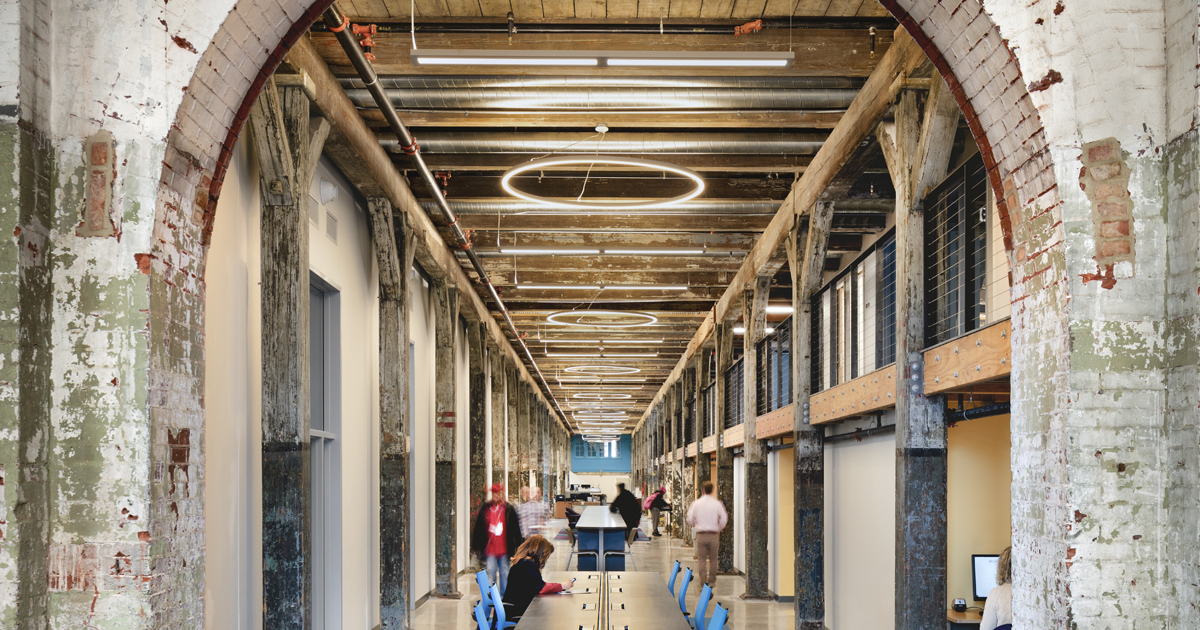School of Thought: 6 Ways to Reimagine Learning Through Architecture
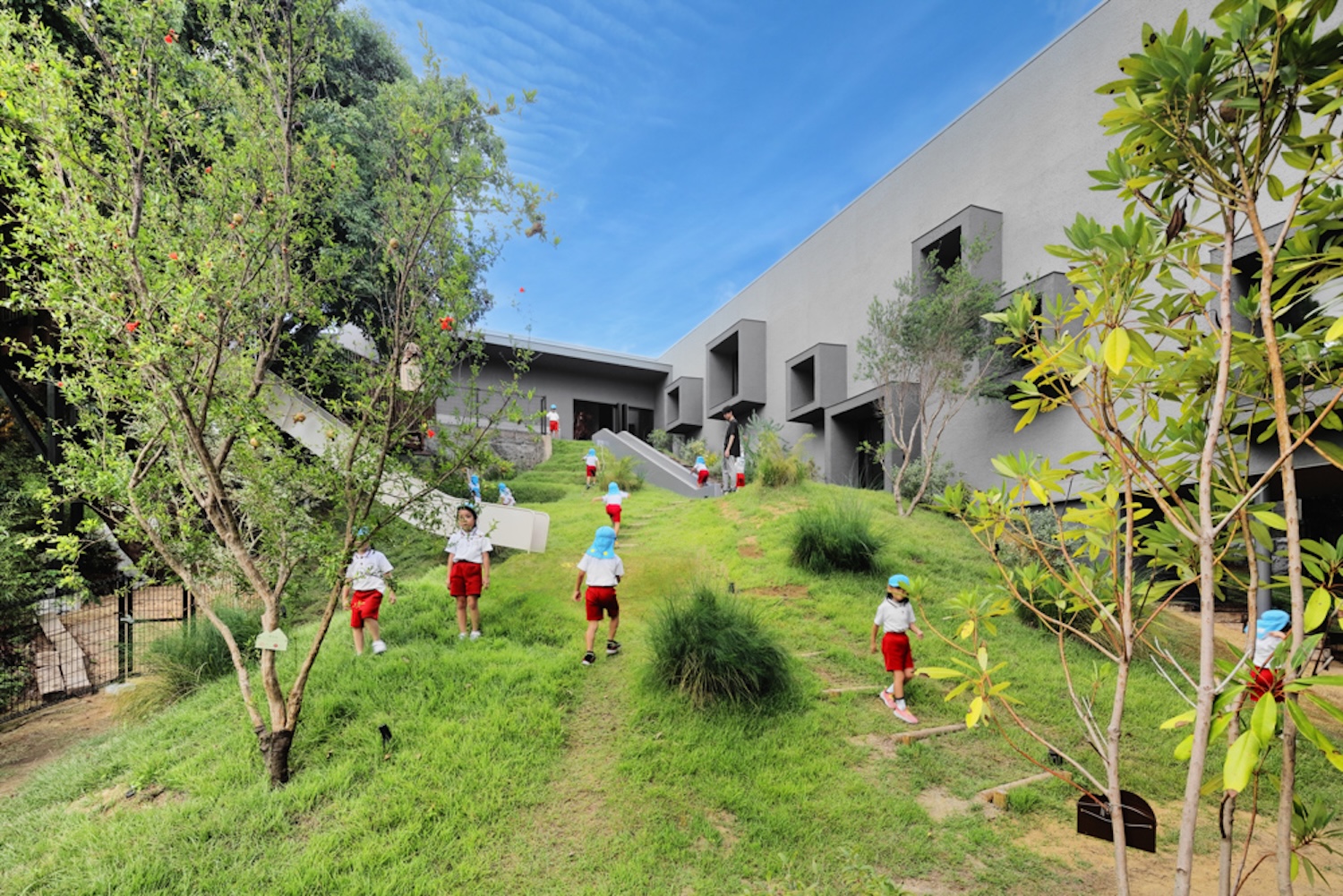
The winners of the 13th Architizer A+Awards have been announced! Looking ahead to next season? Stay up to date by subscribing to our A+Awards Newsletter.
Modern educational architecture has moved far beyond the traditional model of rigid rectilinear classrooms and stale monochromatic corridors as they have evolved to reflect today’s social and pedagogical needs. In contemporary societies around the globe, schools have become central to students’ lives, not only as places of instruction and exploring ideas, but, equally important, environments where they form friendships and discover the world. With a renewed emphasis on connecting indoor and outdoor areas, abundant natural light and open-plan layouts now encourage interactive, student-centered learning.
The architecture of these spaces plays a vital role in shaping that journey. Educational philosophies such as Montessori, Waldorf and Reggio Emilia continue to inspire new approaches to pedagogical spatial design. Architects are increasingly embedding sustainability into school buildings through passive design strategies, renewable materials and energy-efficient systems that cultivate ecological awareness in daily routines. At the same time, digital infrastructure has transformed spatial needs, enabling blended learning and interactive teaching methods. Beyond serving as academic facilities, schools today act as civic anchors and community hubs, with spaces designed for shared use well beyond school hours.
The winning projects from the 13th A+Awards, spanning from Canada to Japan, exemplify this global shift, which is redefining educational and institutional architecture.
School of Davos Platz
by CURA Architekten, Davos, Switzerland
Jury Winner, Primary and High Schools, 13th Architizer A+Awards
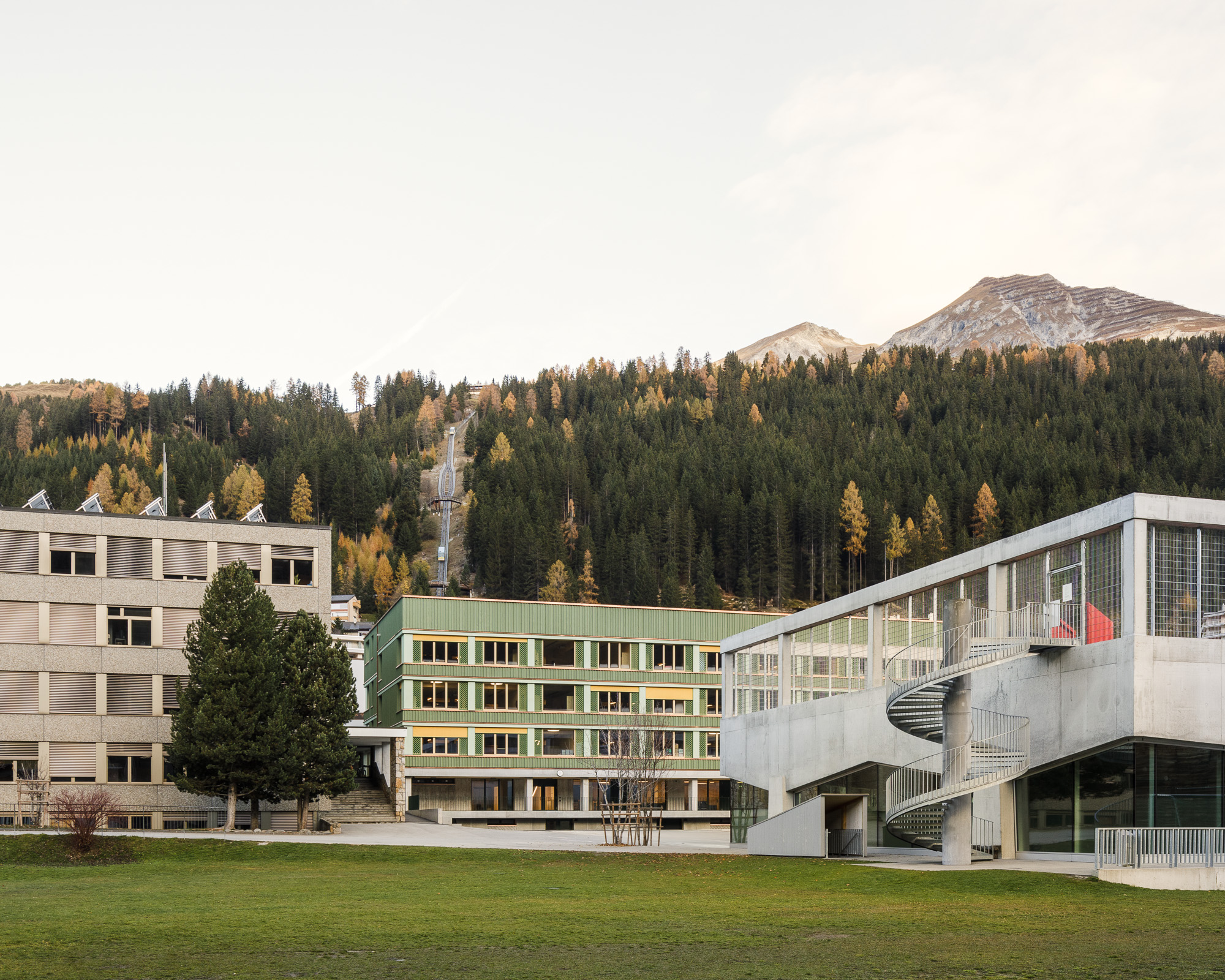
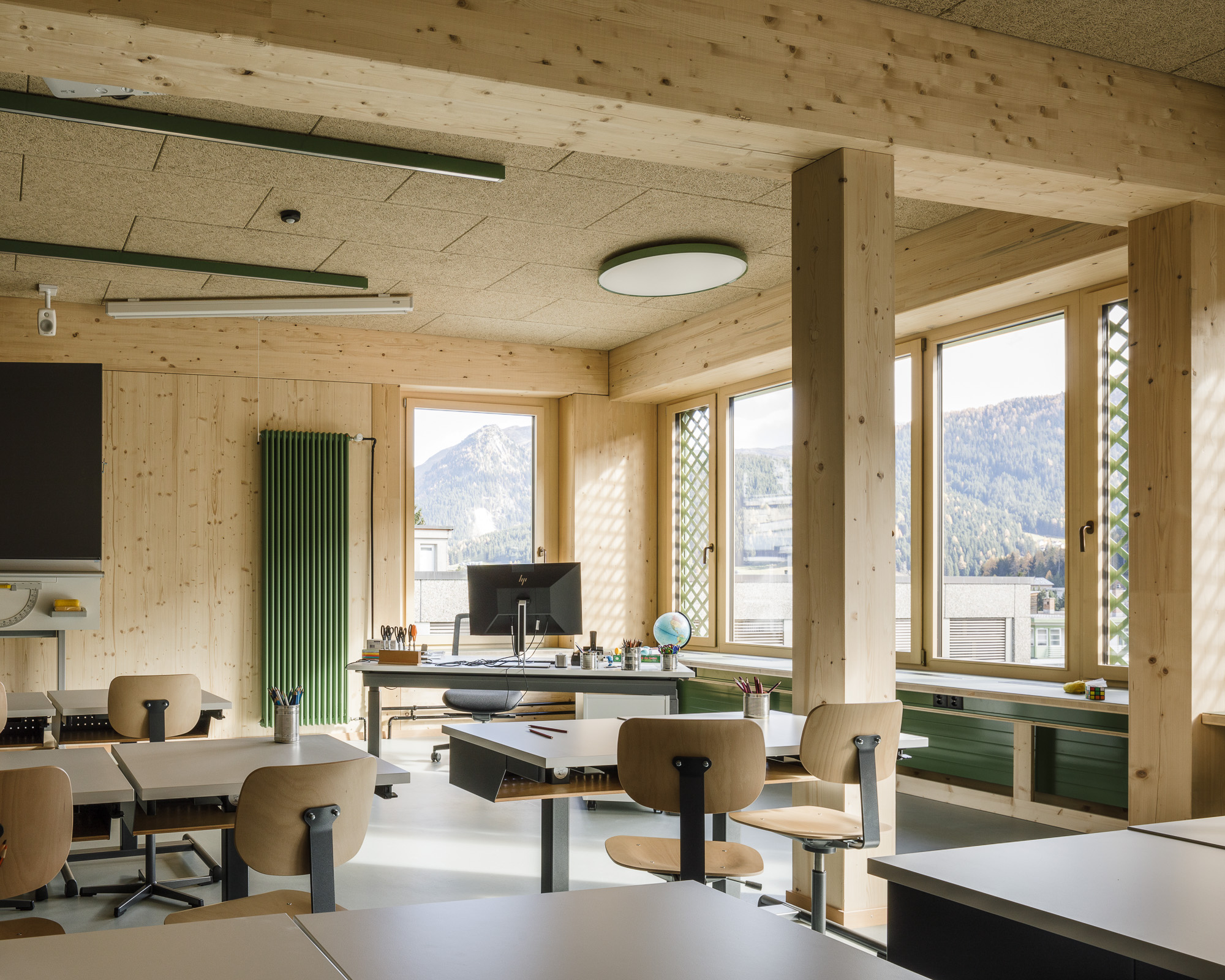 The School of Davos Platz presents a careful balance of preservation and innovation. Instead of demolishing its 1960s predecessor, the design overlays and encloses the existing building with an energy-efficient timber extension, allowing 40% of the original structure to be retained. This approach preserves embodied energy while significantly reducing the project’s carbon footprint. Locally sourced wood and cork define the new shell, reinforcing a regional material palette rooted in Alpine tradition.
The School of Davos Platz presents a careful balance of preservation and innovation. Instead of demolishing its 1960s predecessor, the design overlays and encloses the existing building with an energy-efficient timber extension, allowing 40% of the original structure to be retained. This approach preserves embodied energy while significantly reducing the project’s carbon footprint. Locally sourced wood and cork define the new shell, reinforcing a regional material palette rooted in Alpine tradition.
The extension reconfigures spatial organization through a natural ventilation concept, achieved by arranging classrooms and circulation spaces to maximize airflow without mechanical systems. Light-filled interiors with open layouts contribute to healthier learning environments while reducing energy dependence.
Templeton Primary School
by Kosloff Architecture, Wantirna, Melbourne, Australia
Popular Choice Winner, Primary and High Schools, 13th Architizer A+Awards
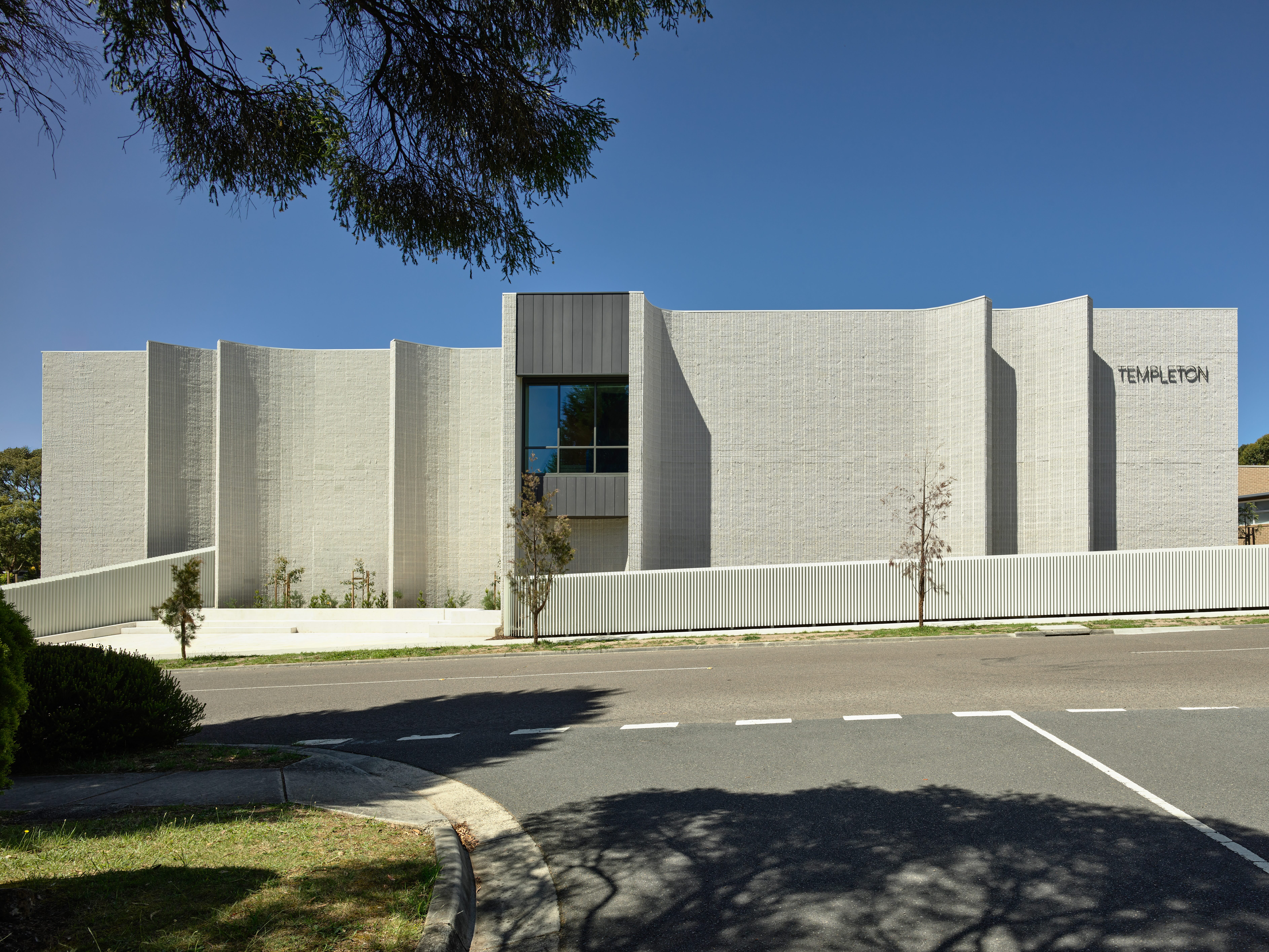 Templeton Primary School is designed as both a civic landmark and a child-centered learning environment. The two-story building sits at the edge of the suburb, drawing inspiration from historic Victorian-era masonry schools but translated into a contemporary expression of form and materiality. A folded façade on the street frontage creates a dynamic architectural gesture, offering framed glimpses of interior life while ensuring privacy.
Templeton Primary School is designed as both a civic landmark and a child-centered learning environment. The two-story building sits at the edge of the suburb, drawing inspiration from historic Victorian-era masonry schools but translated into a contemporary expression of form and materiality. A folded façade on the street frontage creates a dynamic architectural gesture, offering framed glimpses of interior life while ensuring privacy.
The adjacent terraced amphitheater functions as a public gathering space, reinforcing the school’s civic role. Oriented northwards, classrooms and learning areas open generously to natural light and to the broader campus landscape. The scale of internal spaces is carefully calibrated for young learners, ensuring comfort and accessibility.
FH Kindergarten and Nursery
by HIBINOSEKKEI+youjinoshiro, Fukahori Town, Nagasaki, Japan
Jury Winner, Kindergartens, 13th Architizer A+Awards
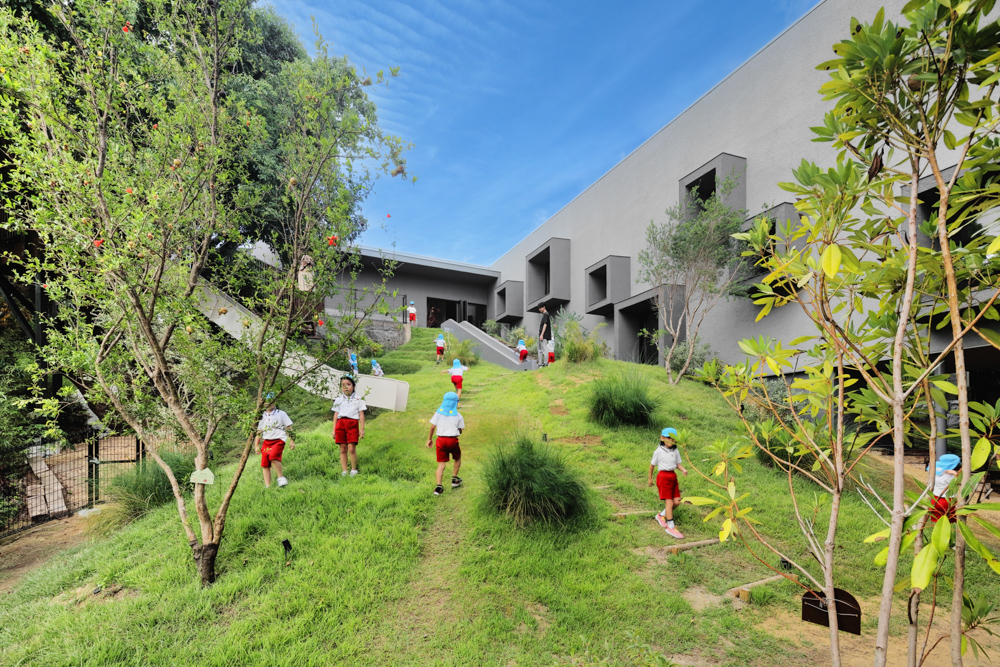
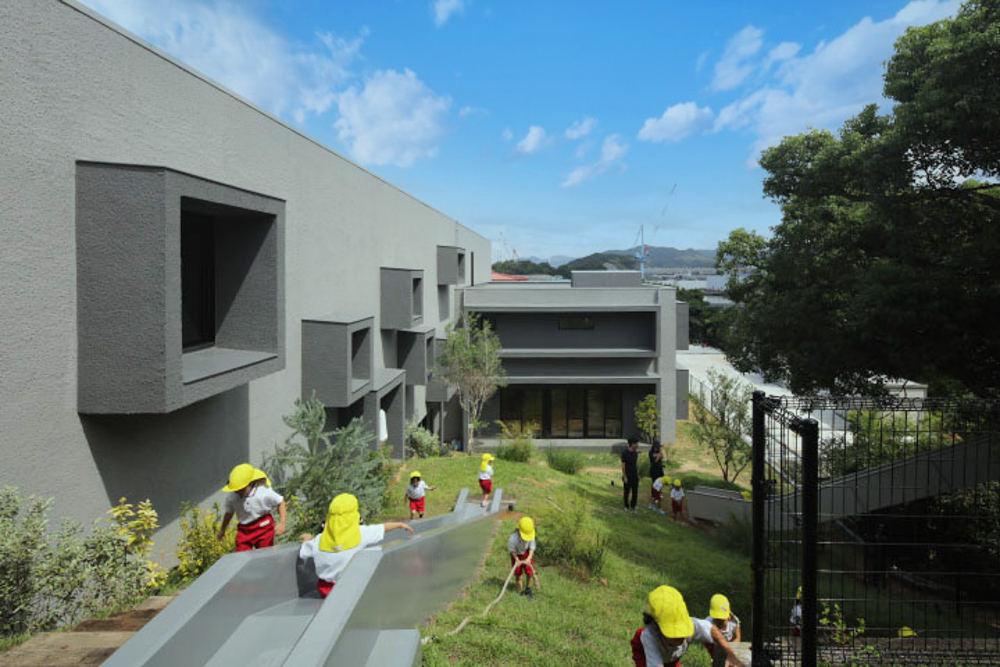 The FH Kindergarten uses the sloped terrain of Fukahori to create a continuous, play-oriented environment. Rather than flattening the land, the architecture cascades with the natural contours, minimizing excavation and ecological disruption. The kindergarten consists of three interconnected parts: a top-level building, a bottom-level structure and a linking corridor reminiscent of the town’s narrow alleyways. This corridor doubles as a social and play space, featuring a dramatic staircase and climbing nets. Children’s circulation becomes exploratory, mirroring the rhythms of the surrounding hillside settlement. Indoors and outdoors flow naturally together, reinforcing the pedagogical philosophy that learning is grounded in physical discovery.
The FH Kindergarten uses the sloped terrain of Fukahori to create a continuous, play-oriented environment. Rather than flattening the land, the architecture cascades with the natural contours, minimizing excavation and ecological disruption. The kindergarten consists of three interconnected parts: a top-level building, a bottom-level structure and a linking corridor reminiscent of the town’s narrow alleyways. This corridor doubles as a social and play space, featuring a dramatic staircase and climbing nets. Children’s circulation becomes exploratory, mirroring the rhythms of the surrounding hillside settlement. Indoors and outdoors flow naturally together, reinforcing the pedagogical philosophy that learning is grounded in physical discovery.
Gyöngyszem Kindergarten
by Archikon Architects, Budapest, Hungary
Popular Choice Winner, Kindergartens, 13th Architizer A+Awards
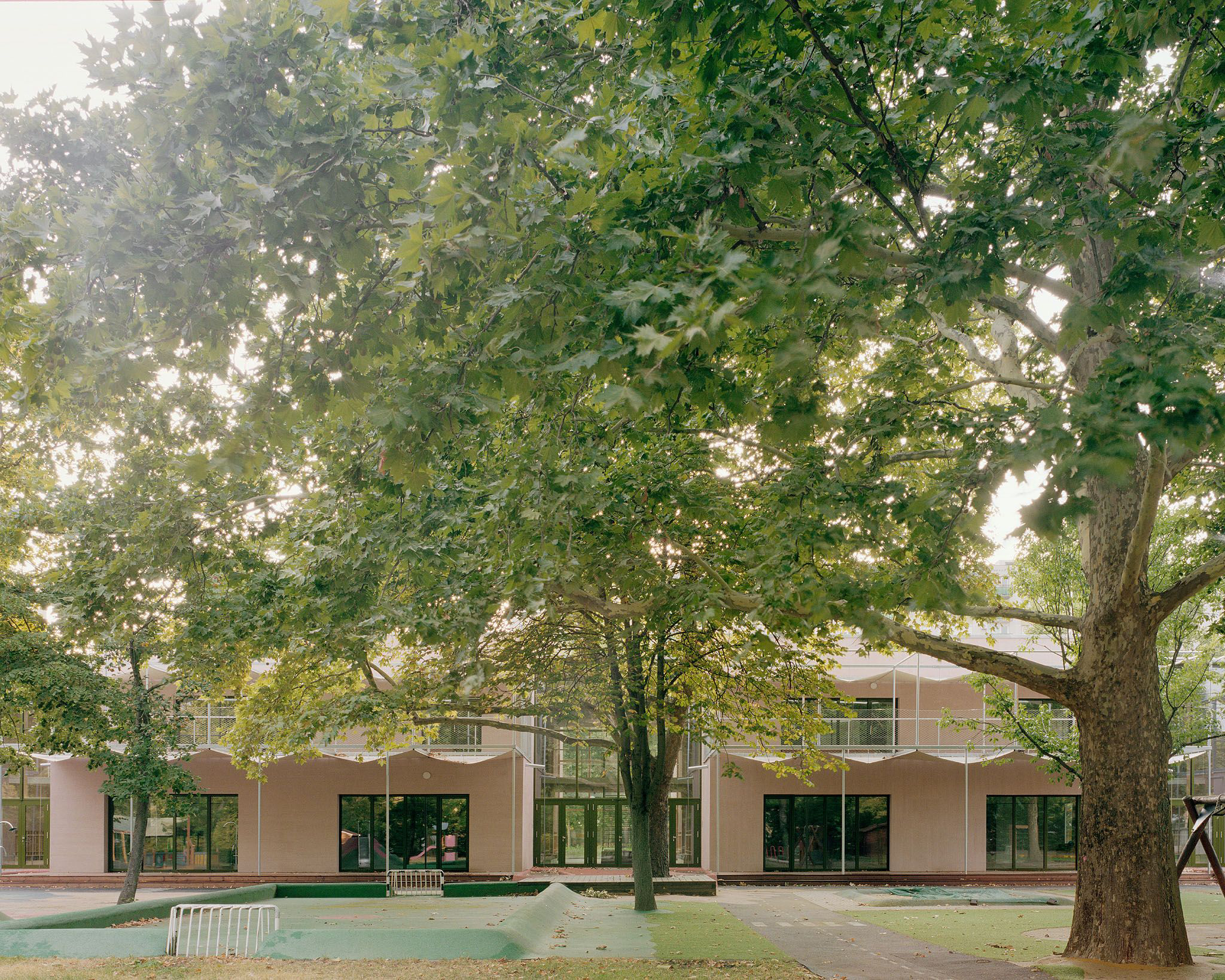
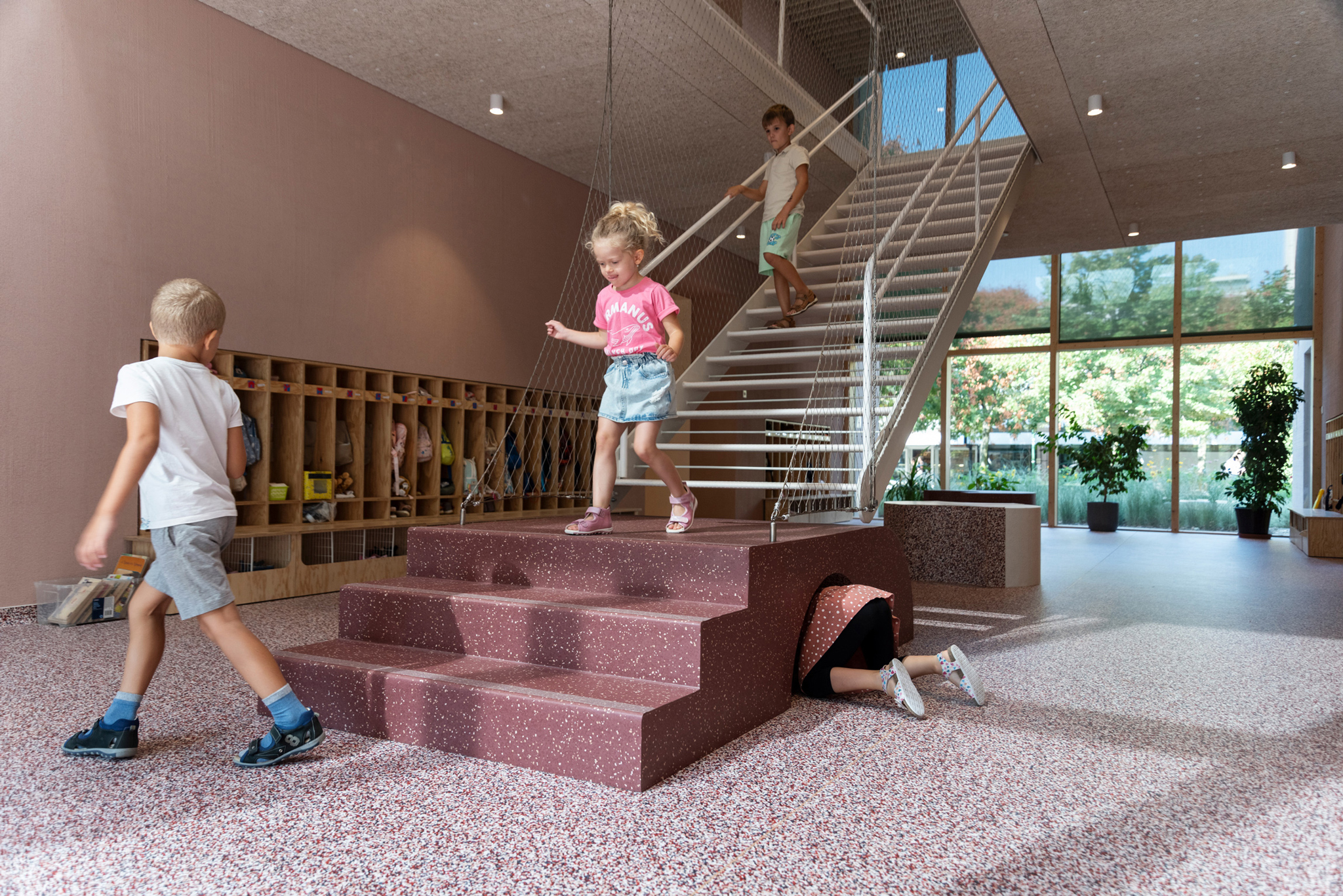 Gyöngyszem Kindergarten represents the adaptive reuse of a prefabricated single-story structure into Hungary’s first “smart kindergarten.” Originally part of a 1970s housing estate, the outdated building suffered from poor circulation, undersized interiors and lack of communal spaces. Archikon’s renovation introduces spatial fluidity by reconfiguring the central corridor and extending the structure to incorporate interconnected play and learning areas. Sustainability measures such as energy modernization, improved insulation and accessibility upgrades transform the formerly inefficient shell into a high-performance facility.
Gyöngyszem Kindergarten represents the adaptive reuse of a prefabricated single-story structure into Hungary’s first “smart kindergarten.” Originally part of a 1970s housing estate, the outdated building suffered from poor circulation, undersized interiors and lack of communal spaces. Archikon’s renovation introduces spatial fluidity by reconfiguring the central corridor and extending the structure to incorporate interconnected play and learning areas. Sustainability measures such as energy modernization, improved insulation and accessibility upgrades transform the formerly inefficient shell into a high-performance facility.
The interiors are designed to be flexible, supporting new methods of early education; bright, naturally lit classrooms open into shared play zones.
Ontario Secondary School Teachers’ Federation (OSSTF) Headquarters and Multi-Tenant Complex
by Moriyama Teshima Architects, Toronto, Canada
Popular Choice Winner, 13th Architizer A+Awards, Office – Low Rise (1 – 4 Floors)
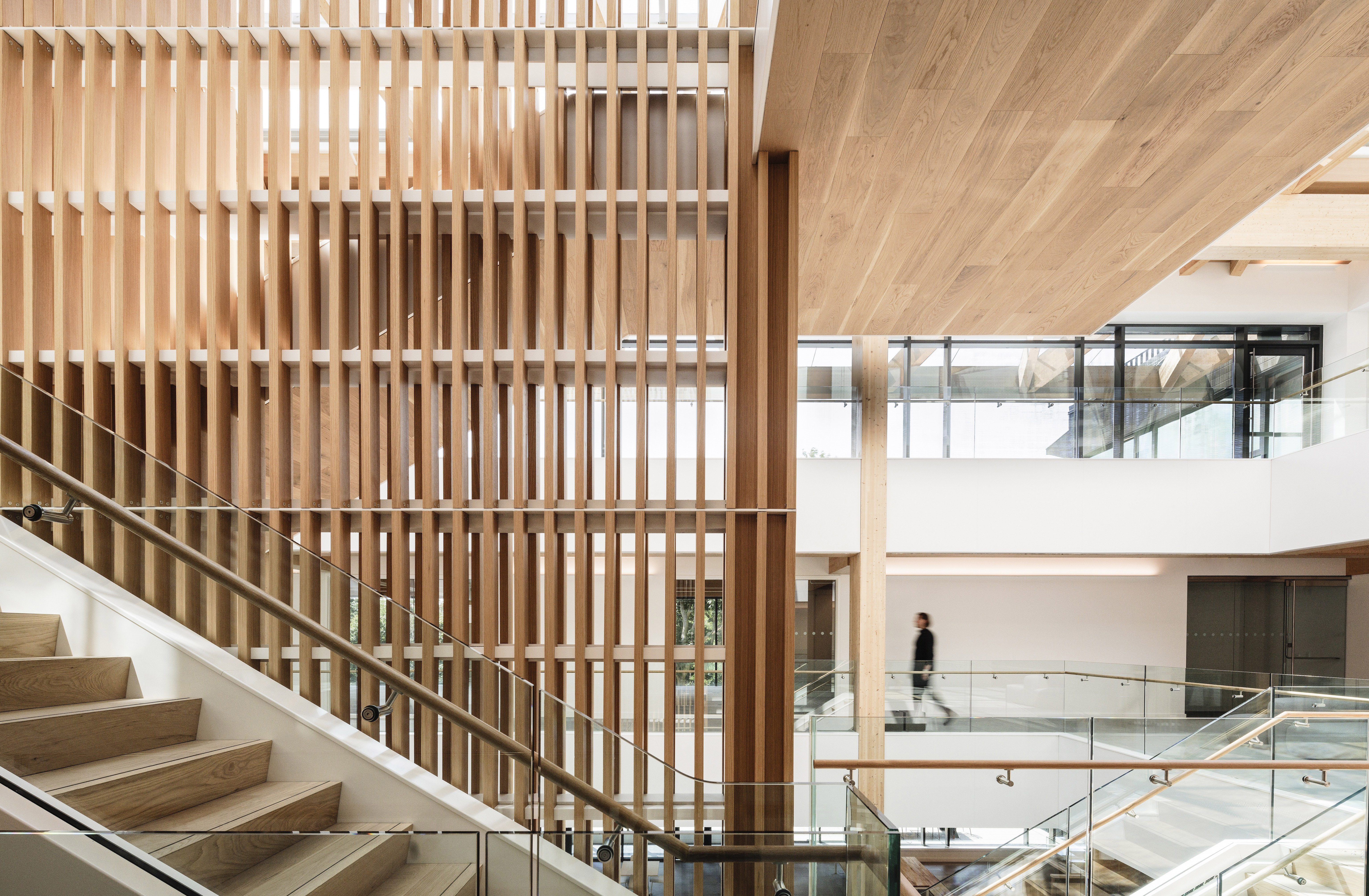
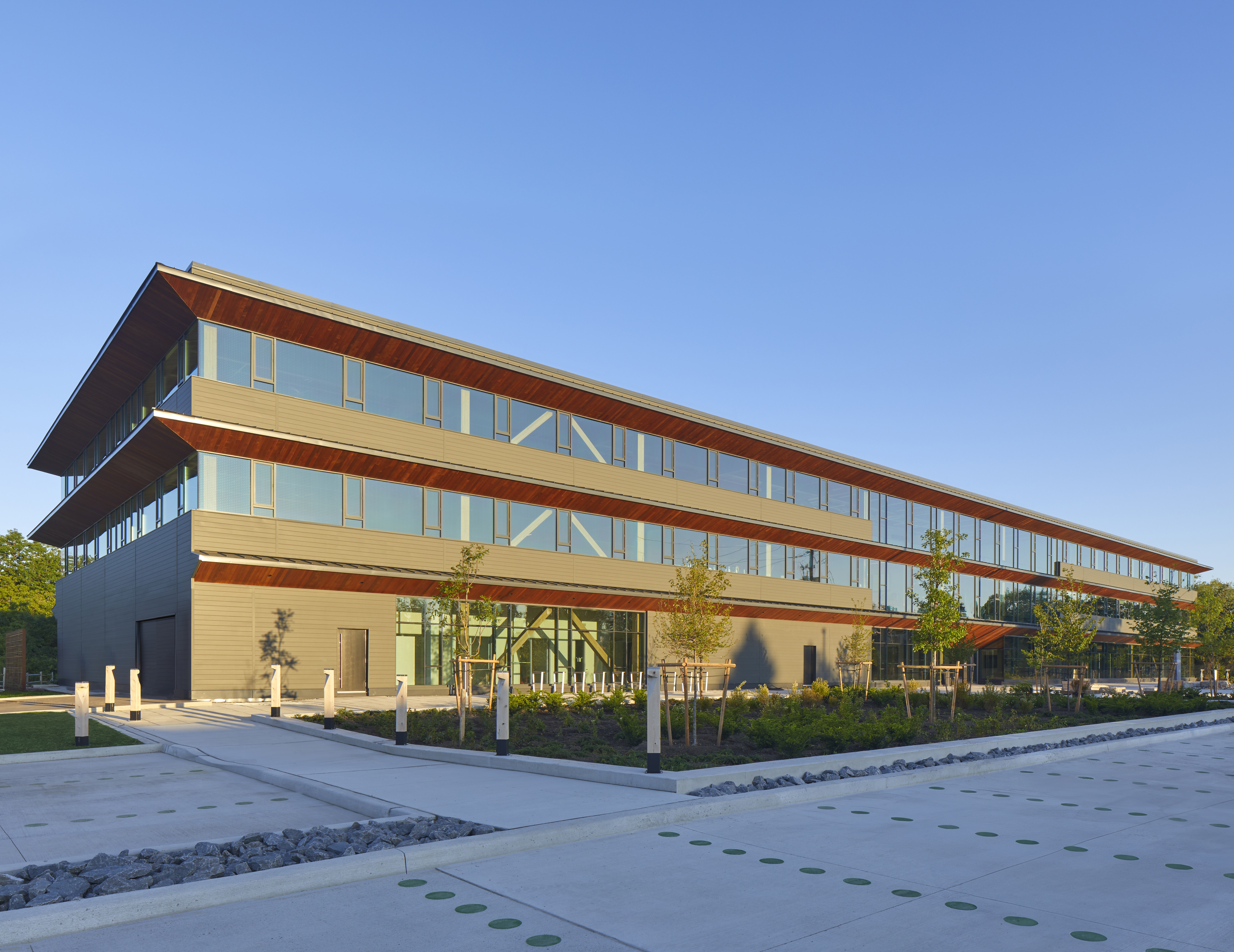 The OSSTF Headquarters and Multi-Tenant Complex is a three-story, 124,000-square-foot (11,519 square meter) mass timber building that presents environmental and social sustainability. Designed with exposed timber structures, the building has a warm tactility; it showcases its biophilic qualities while supporting net-zero strategies.
The OSSTF Headquarters and Multi-Tenant Complex is a three-story, 124,000-square-foot (11,519 square meter) mass timber building that presents environmental and social sustainability. Designed with exposed timber structures, the building has a warm tactility; it showcases its biophilic qualities while supporting net-zero strategies.
A central atrium organizes the spatial layout, creating transparency, daylight penetration and visual connectivity across all levels. This atrium not only improves ventilation and openness but also aims to encourage casual interactions between OSSTF employees and external tenants. Additionally, a flexible event space further enhances the civic identity of the project, enabling outside groups to engage with the building.
Cheer Kindergarten
by HIBINOSEKKEI+youjinoshiro, Shenzhen, China
Jury Winner, Educational Interiors, 13th Architizer A+Awards
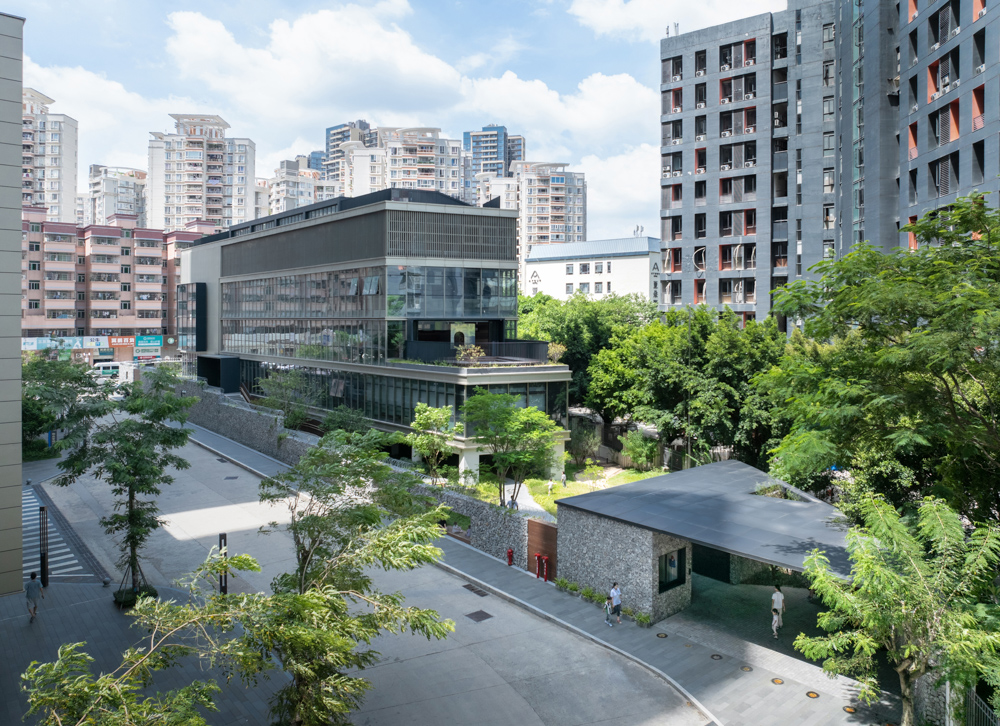
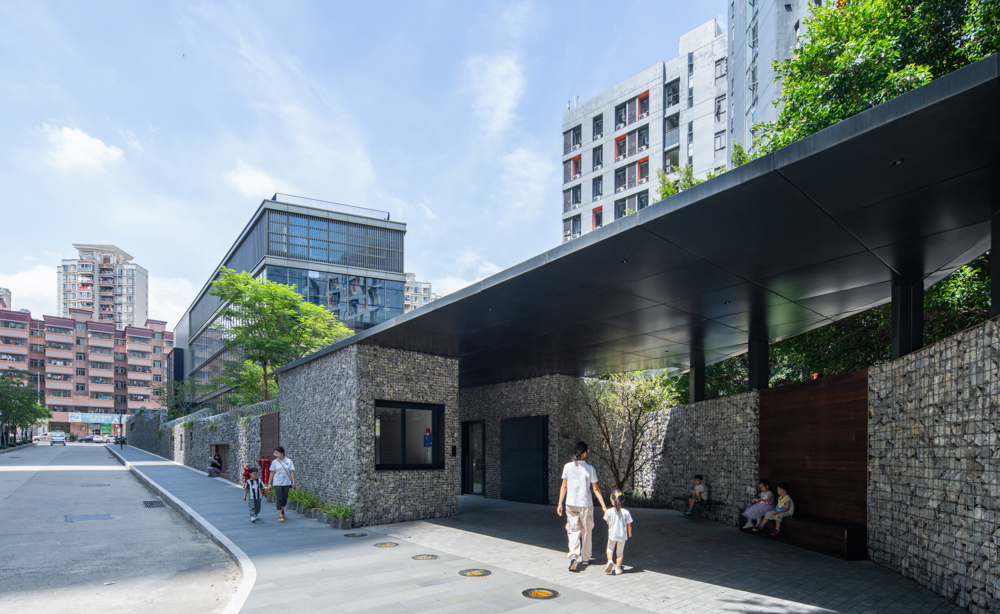 Cheer Kindergarten transforms a commercial-style building into a dynamic and playful interior landscape for early learning. At its heart is a dramatic four-story atrium, anchored by expansive climbing nets that weave vertically through three levels. These structures turn circulation into active play, making vertical movement a core part of the educational experience. Large windows bring daylight deep into hallways and classrooms, while glazed openings facing the atrium transform transitional zones into active learning spaces. Also, the design reflects Shenzhen’s dynamic and innovative spirit, encouraging spontaneous exploration and physical activity in a dense urban context.
Cheer Kindergarten transforms a commercial-style building into a dynamic and playful interior landscape for early learning. At its heart is a dramatic four-story atrium, anchored by expansive climbing nets that weave vertically through three levels. These structures turn circulation into active play, making vertical movement a core part of the educational experience. Large windows bring daylight deep into hallways and classrooms, while glazed openings facing the atrium transform transitional zones into active learning spaces. Also, the design reflects Shenzhen’s dynamic and innovative spirit, encouraging spontaneous exploration and physical activity in a dense urban context.
The winners of the 13th Architizer A+Awards have been announced! Looking ahead to next season? Stay up to date by subscribing to our A+Awards Newsletter.
The post School of Thought: 6 Ways to Reimagine Learning Through Architecture appeared first on Journal.





































