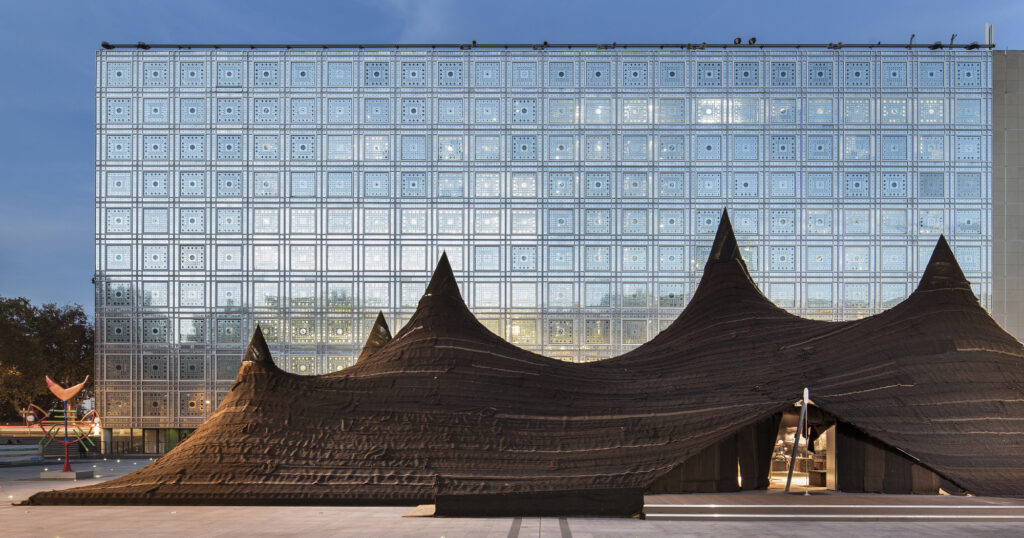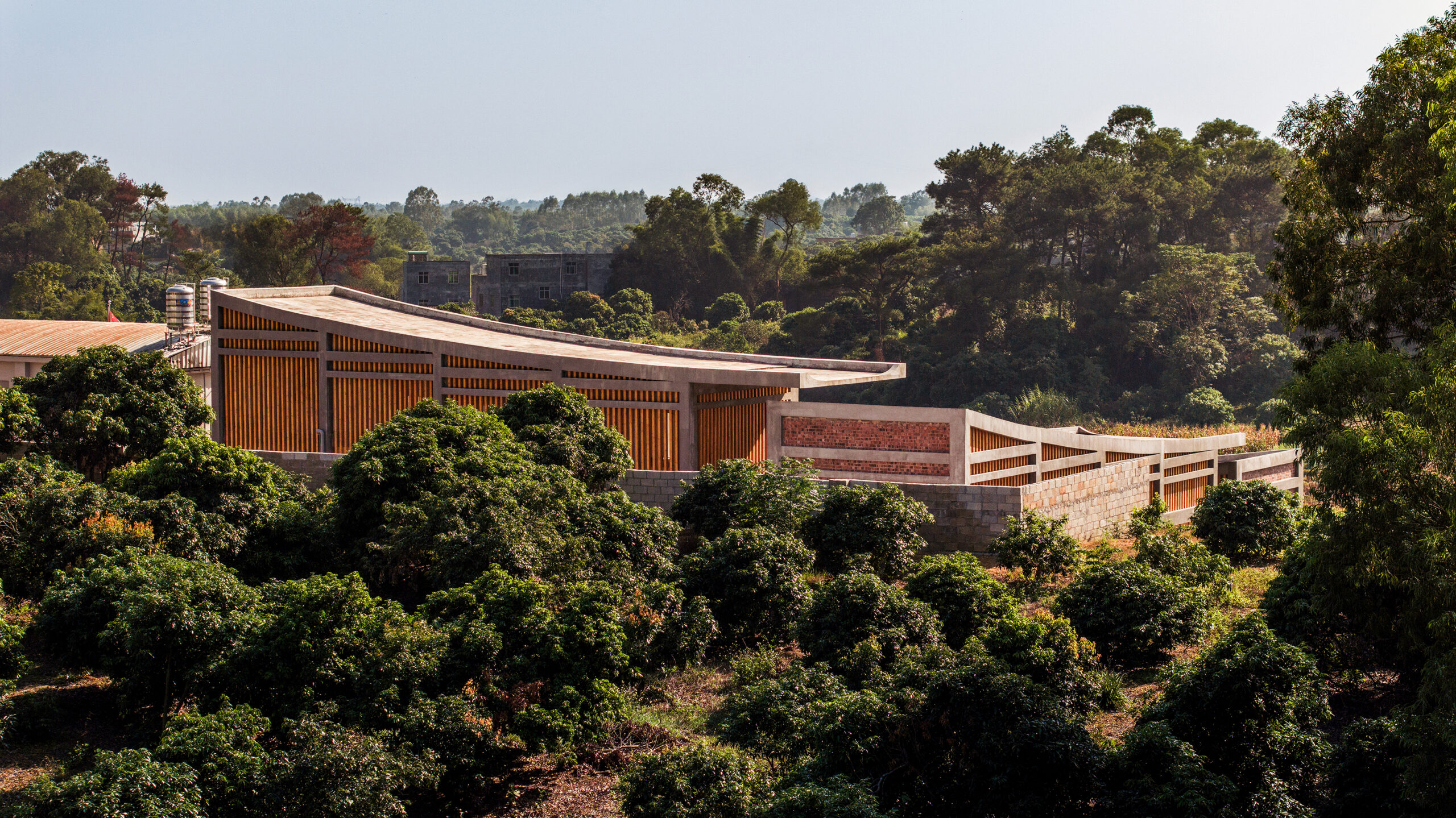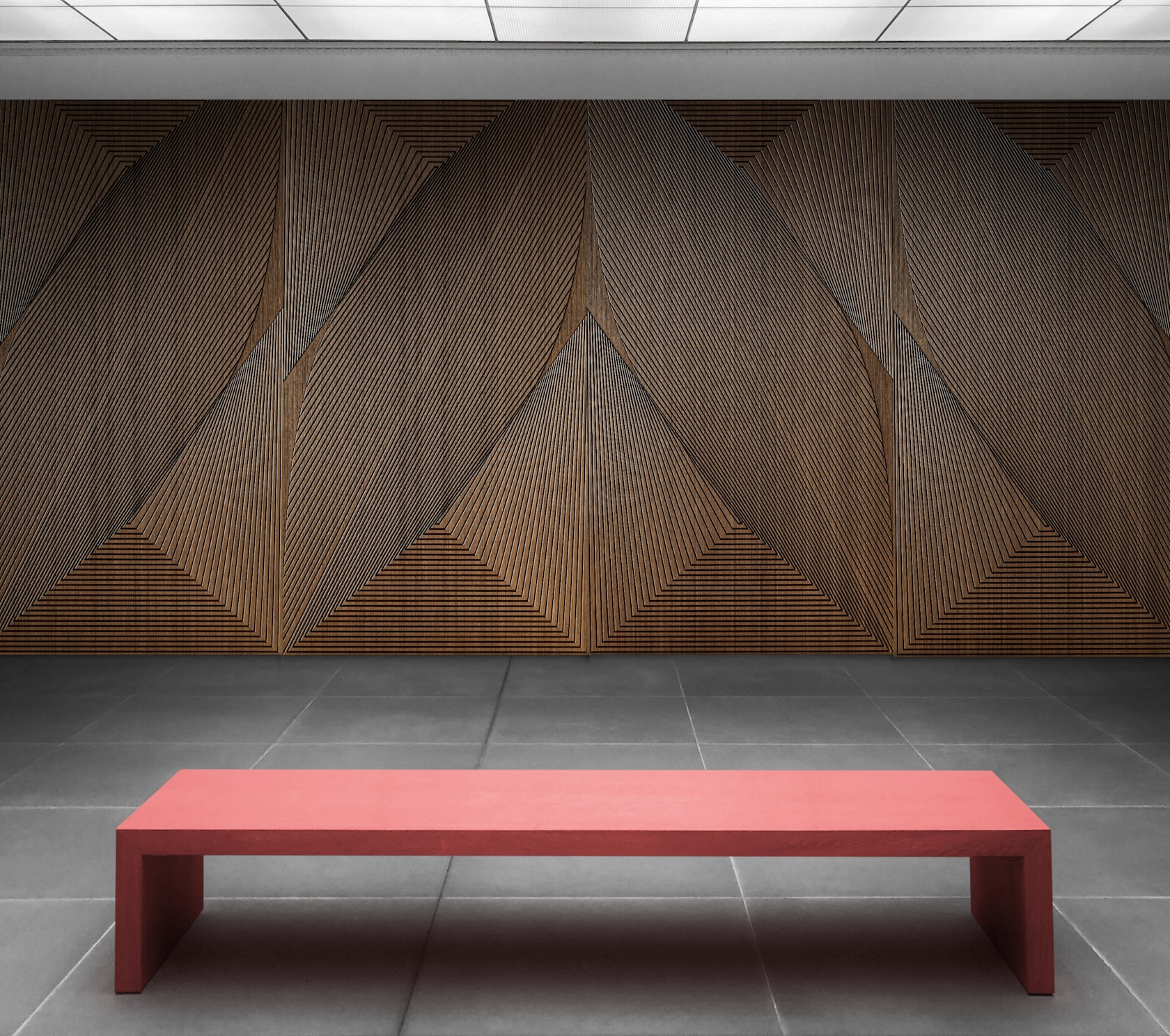Maritime Models: Peter Braithwaite Studio Elevates Design-Build Architecture
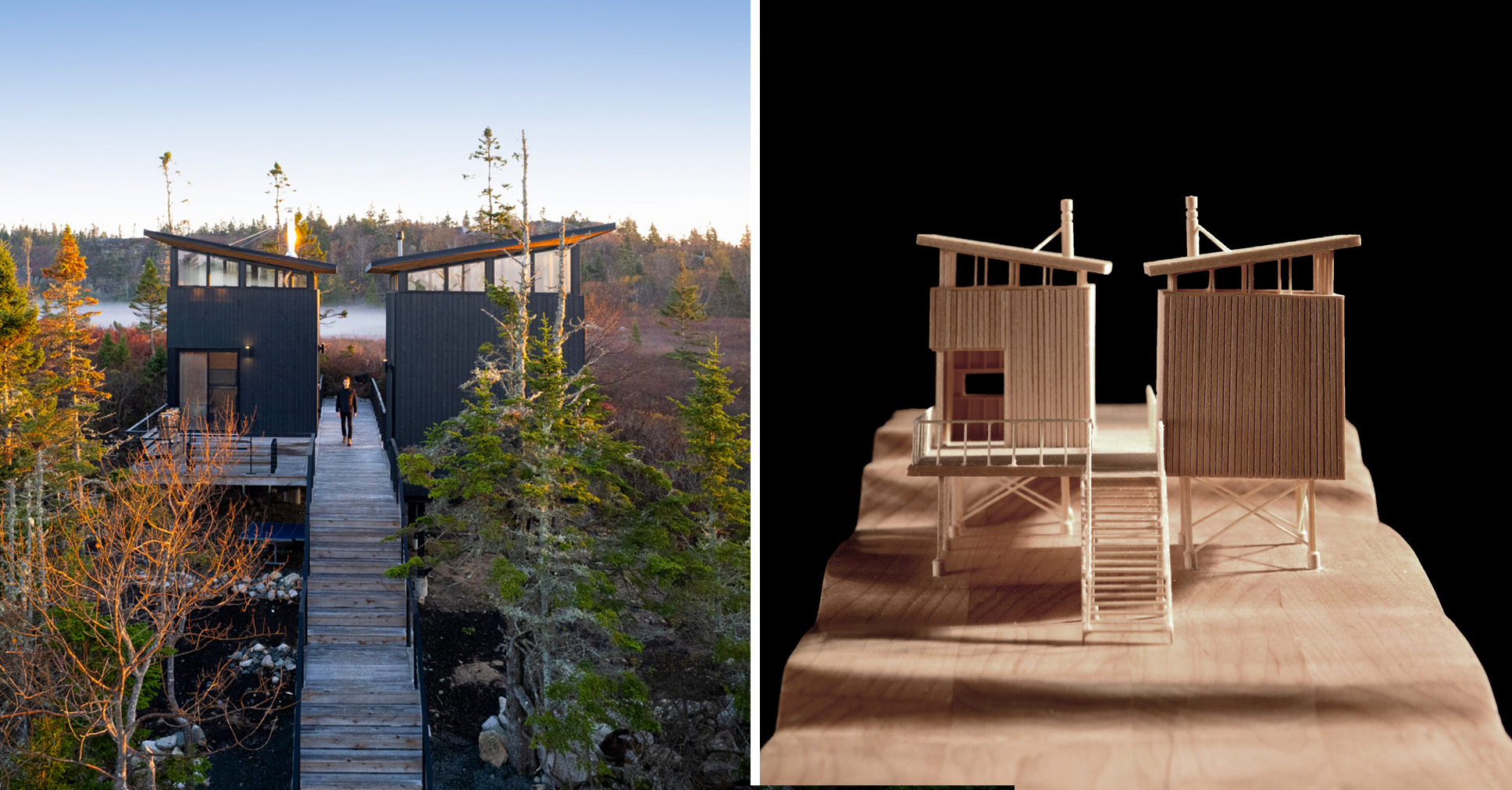
The winners of the 13th Architizer A+Awards have been announced! Looking ahead to next season? Stay up to date by subscribing to our A+Awards Newsletter.
Peter Braithwaite Studio, who the 13th A+Awards Jury named Best X-Small Firm, operates at the intersection of architecture, building and installation. This hands-on approach dissolves the gap between drawing and construction, streamlining the design-build process into a craft. Their work is grounded in ecological responsibility, responding to the challenges of building along Canada’s rugged Atlantic coast.
Each project reflects a thoughtful reinterpretation of vernacular building methods and materials, often including the iconic gable forms of Canada’s maritime provinces. Industrial detailing and exacting craftsmanship come together with a contemporary sensibility. This is one of the maritime studio’s most characteristic traits — and, as their handsome models make evident, this sensibility is embedded in every design from conception. Whether designing sculptural urban homes or resilient coastal retreats, Peter Braithwaite Studio creates buildings that are carefully crafted with a sharp eye to creating resilient and landscape-responsive architecture.
Lambkill Ridge
By Peter Braithwaite Studio, Terence Bay, Nova Scotia, Canada
Popular Winner, Private House ( XS < 1,000 sq ft), 12th Architizer A+Awards
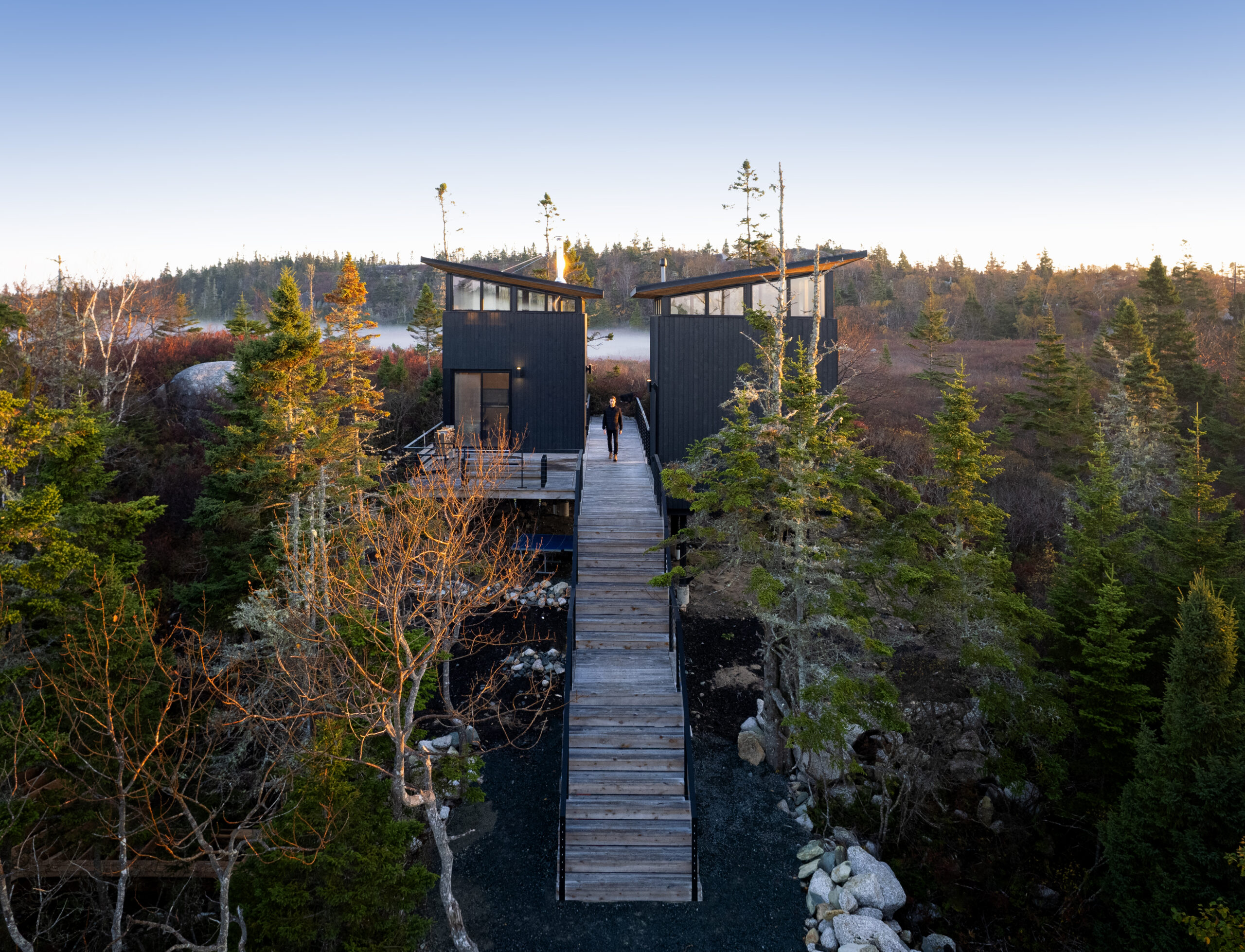
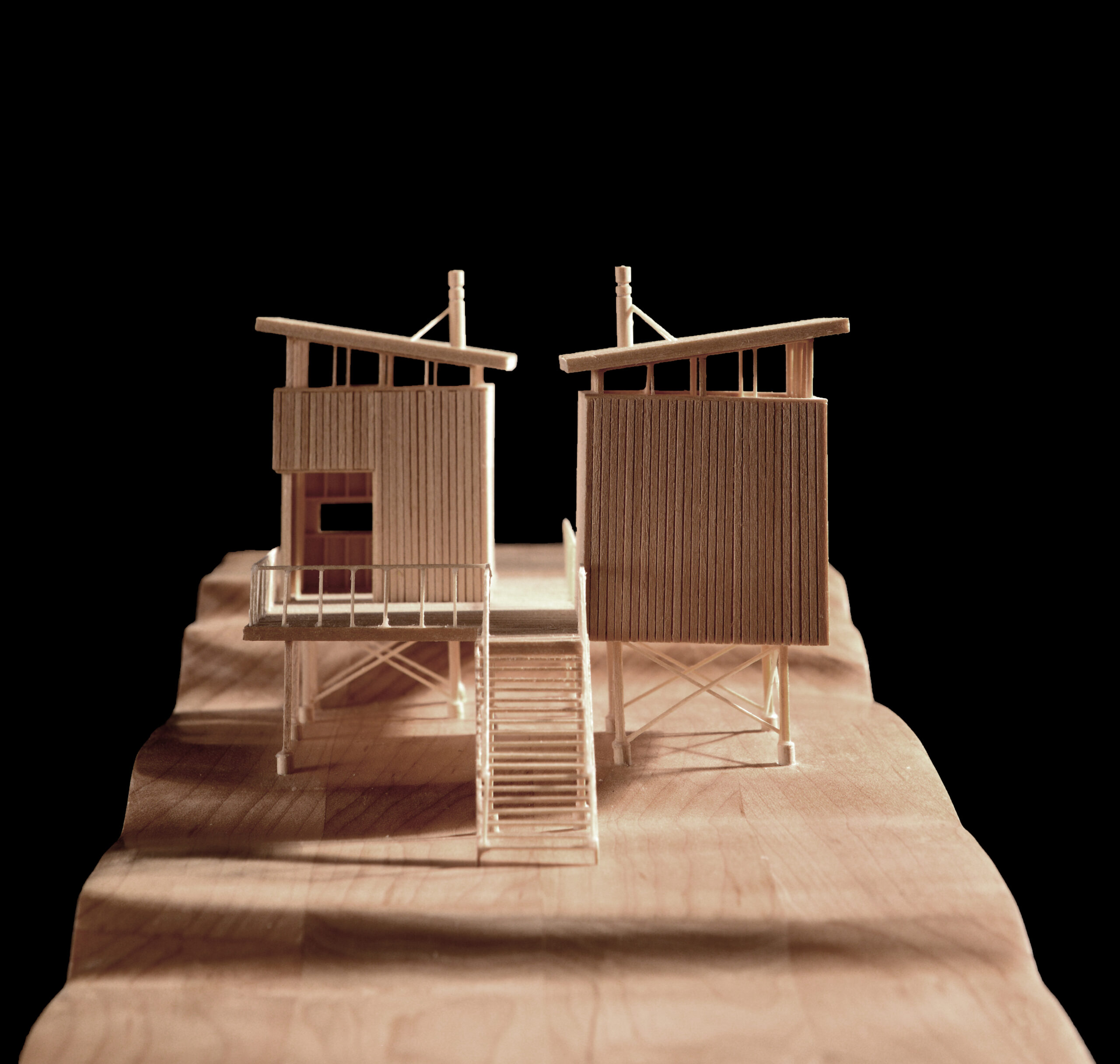
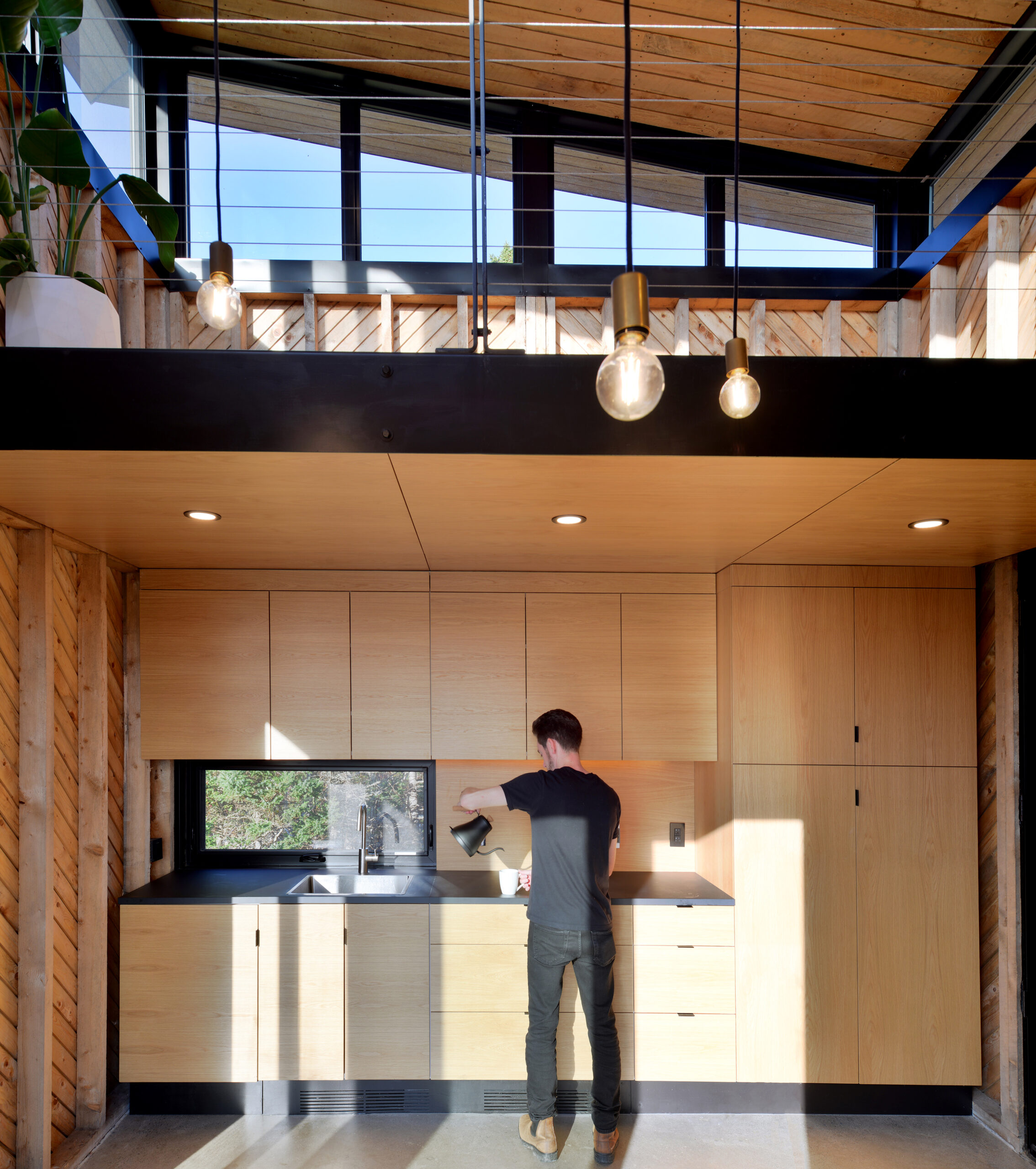 Named after the resilient Sheep Laurel plant that grows abundantly in Terence Bay, Lambkill Ridge is a rigorously crafted retreat for a nature-loving young family of four. The design features two mirrored and staggered dark wood-clad pavilions connected by a boardwalk that links the access road with nearby trails. Elevated among the treetops, the pavilions offer panoramic forest and distant ocean views.
Named after the resilient Sheep Laurel plant that grows abundantly in Terence Bay, Lambkill Ridge is a rigorously crafted retreat for a nature-loving young family of four. The design features two mirrored and staggered dark wood-clad pavilions connected by a boardwalk that links the access road with nearby trails. Elevated among the treetops, the pavilions offer panoramic forest and distant ocean views.
One pavilion is dedicated to rest, tucked with a mechanical closet housing sustainable systems, a full bath and a lofted sleeping area; the other features a white-oak kitchenette, a woodstove-centered living space, and a guest loft above. Carefully positioned windows capture solar gain and encourage passive ventilation, while off-grid systems, including rainwater collection, filtration and an incinerating toilet, support self-sufficient living.
The pavilions’ stark exterior contrasts with an inviting interior. It features locally sourced rough-hewn hemlock that highlights typical light-timber framing practices found in the region. Black-metal conduits and fixtures punctuate the interiors, providing an industrial counterpoint to wood’s raw nature and highlighting meticulous attention to detail.
The Sandbox
By Peter Braithwaite Studio, Bathhurst, New Brunswick, Canada
Special Mention, Private House (S 1,000 – 2,000 sq ft), 11th Architizer A+Awards
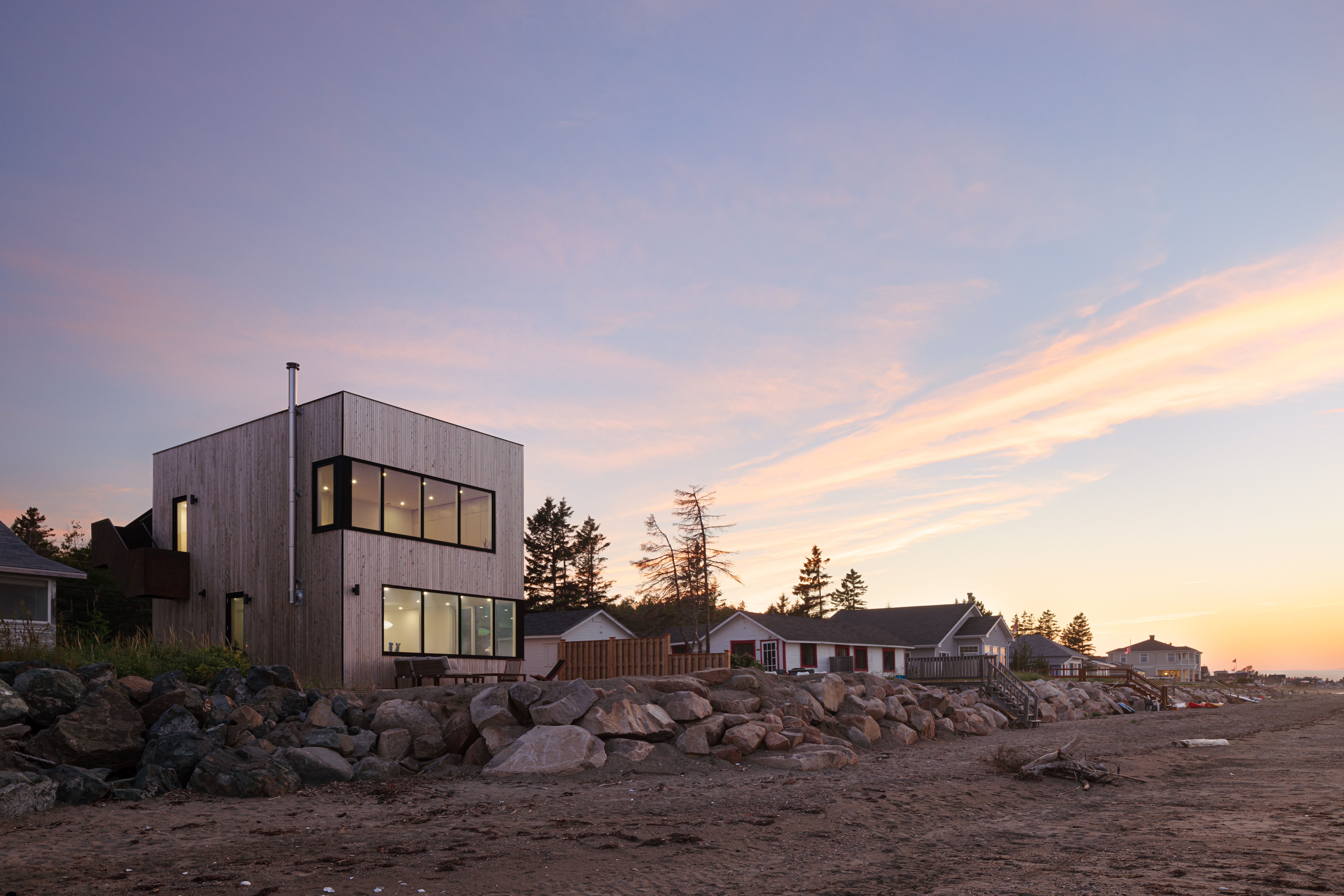
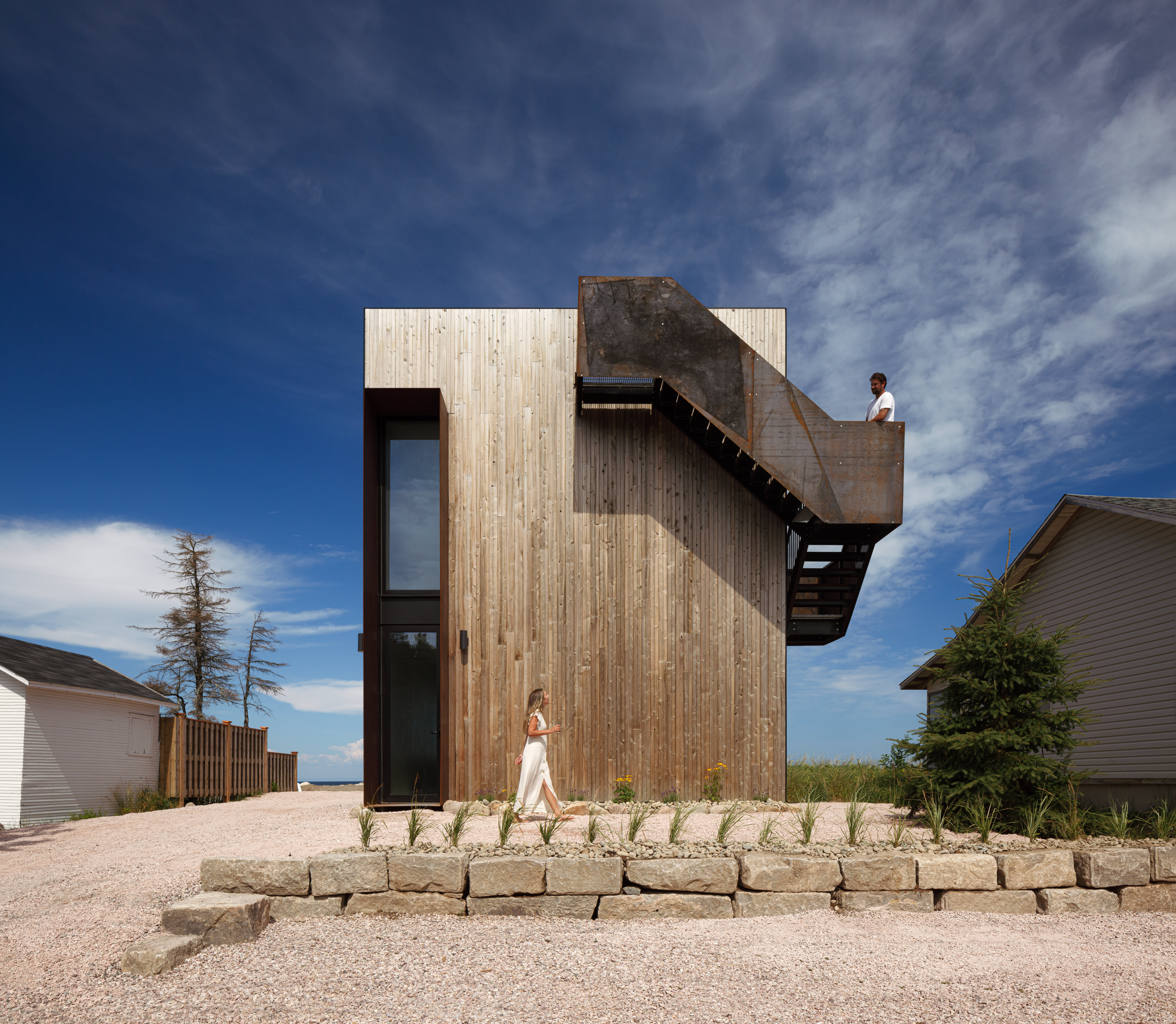
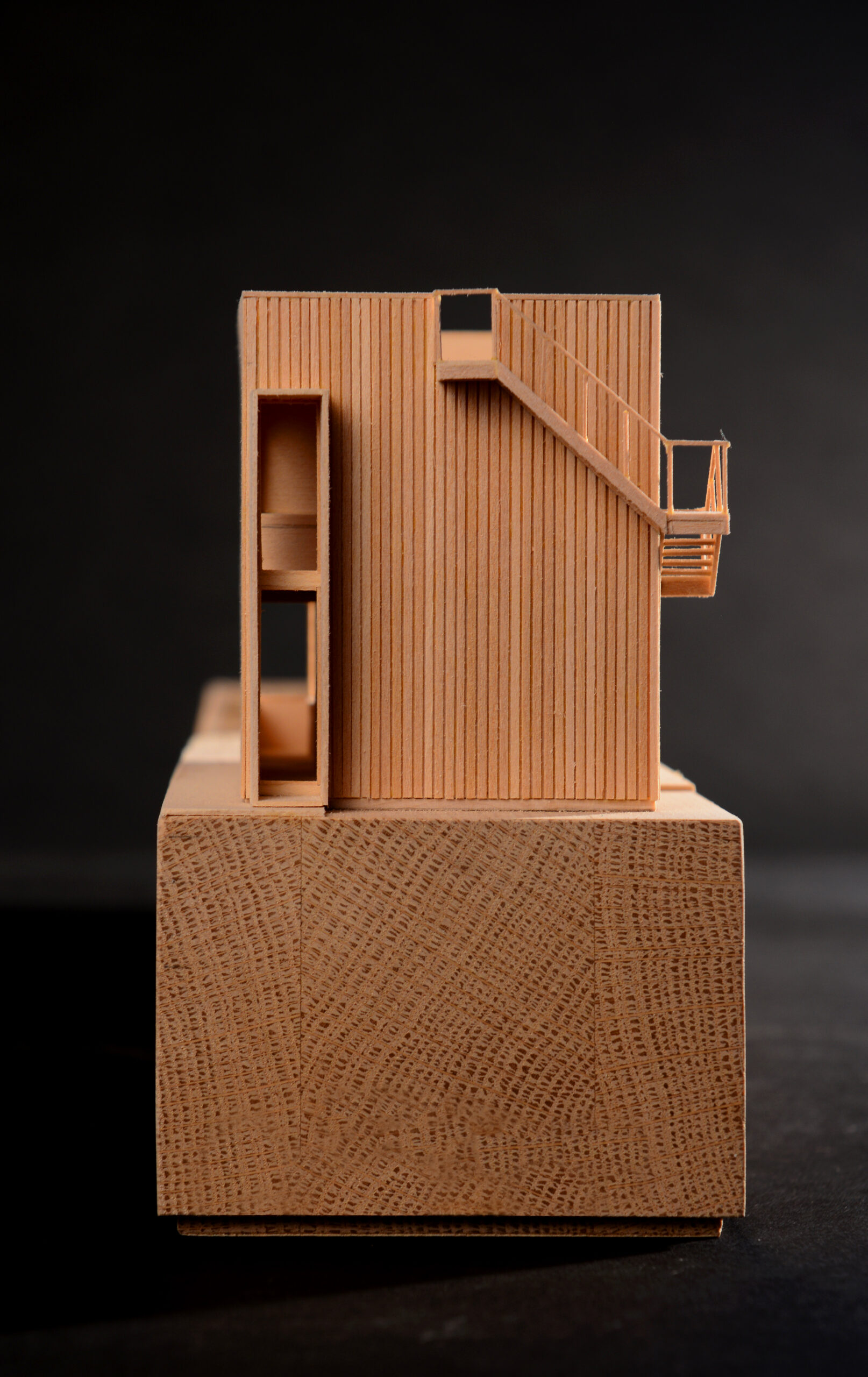 The Sandbox emerges from a site long shaped by weather and sea, on the edge of New Brunswick’s Bay of Chaleur. Before the new home was designed, a weathered seasonal cottage stood on the site. Yet despite its scars, the cottage revealed the site’s enduring allure: the proximity of sweeping beaches and uninterrupted ocean views. The design centers on connecting this dramatic coastal landscape to daily life, with carefully placed windows framing the horizon.
The Sandbox emerges from a site long shaped by weather and sea, on the edge of New Brunswick’s Bay of Chaleur. Before the new home was designed, a weathered seasonal cottage stood on the site. Yet despite its scars, the cottage revealed the site’s enduring allure: the proximity of sweeping beaches and uninterrupted ocean views. The design centers on connecting this dramatic coastal landscape to daily life, with carefully placed windows framing the horizon.
Designed for a young couple passionate about food and entertaining, the home features a custom kitchen island as its centerpiece, with a master bedroom that captures panoramic vistas. Its compact, boxy form results from stacking spaces vertically, allowing access to a rooftop deck with extended coastal views above neighboring cottages.
Built on a modest budget, The Sandbox is clad in Eastern white cedar and Corten steel — materials chosen for their durability in harsh climates and their ability to blend with local traditions. Through collaborations with regional trades and manufacturers, the project forged ties between the architect, client and community, grounding the house in both its cultural and physical context.
Armcrescent Residence
By Peter Braithwaite Studio, Halifax Regional Municipality, Nova Scotia, Canada
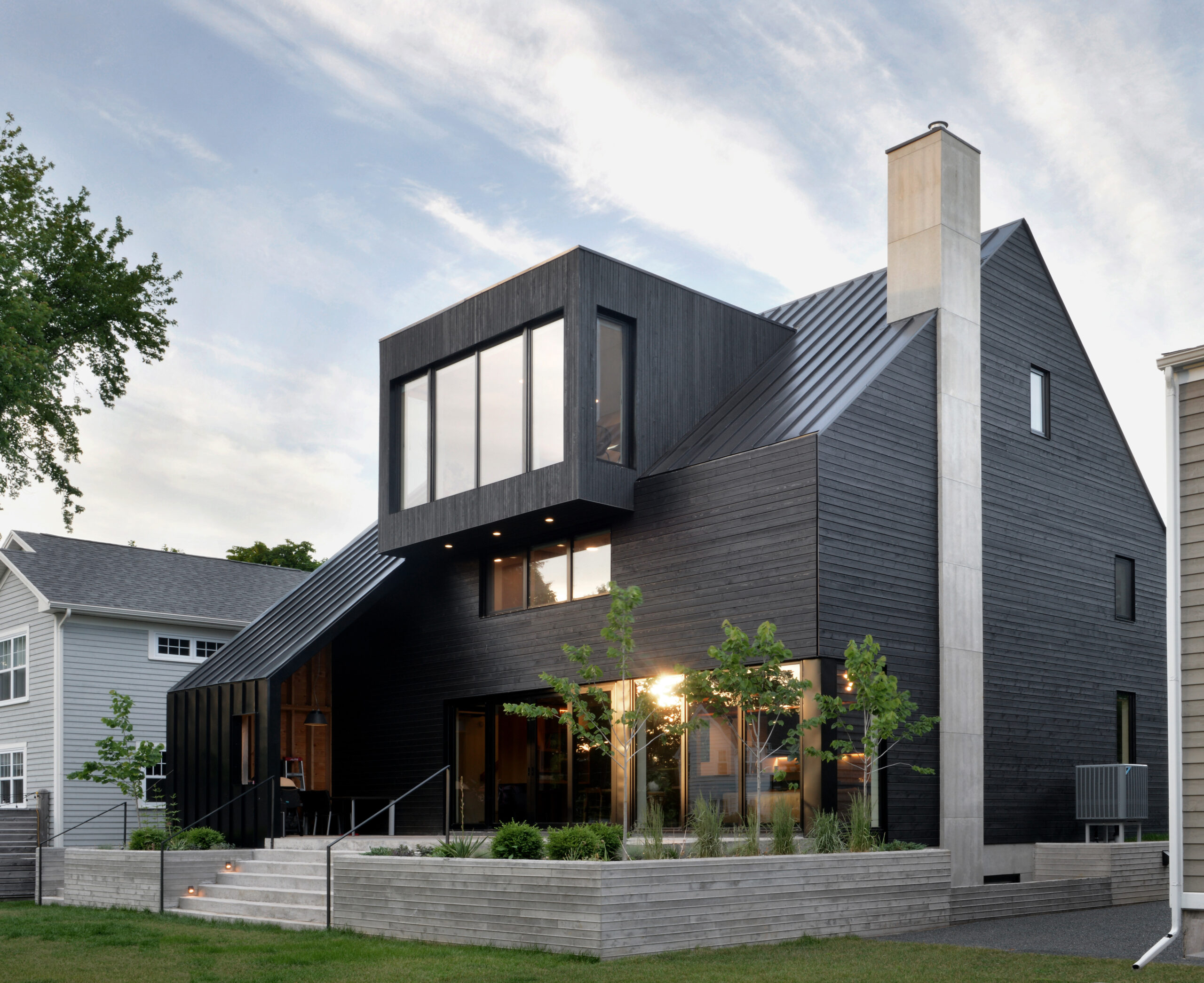
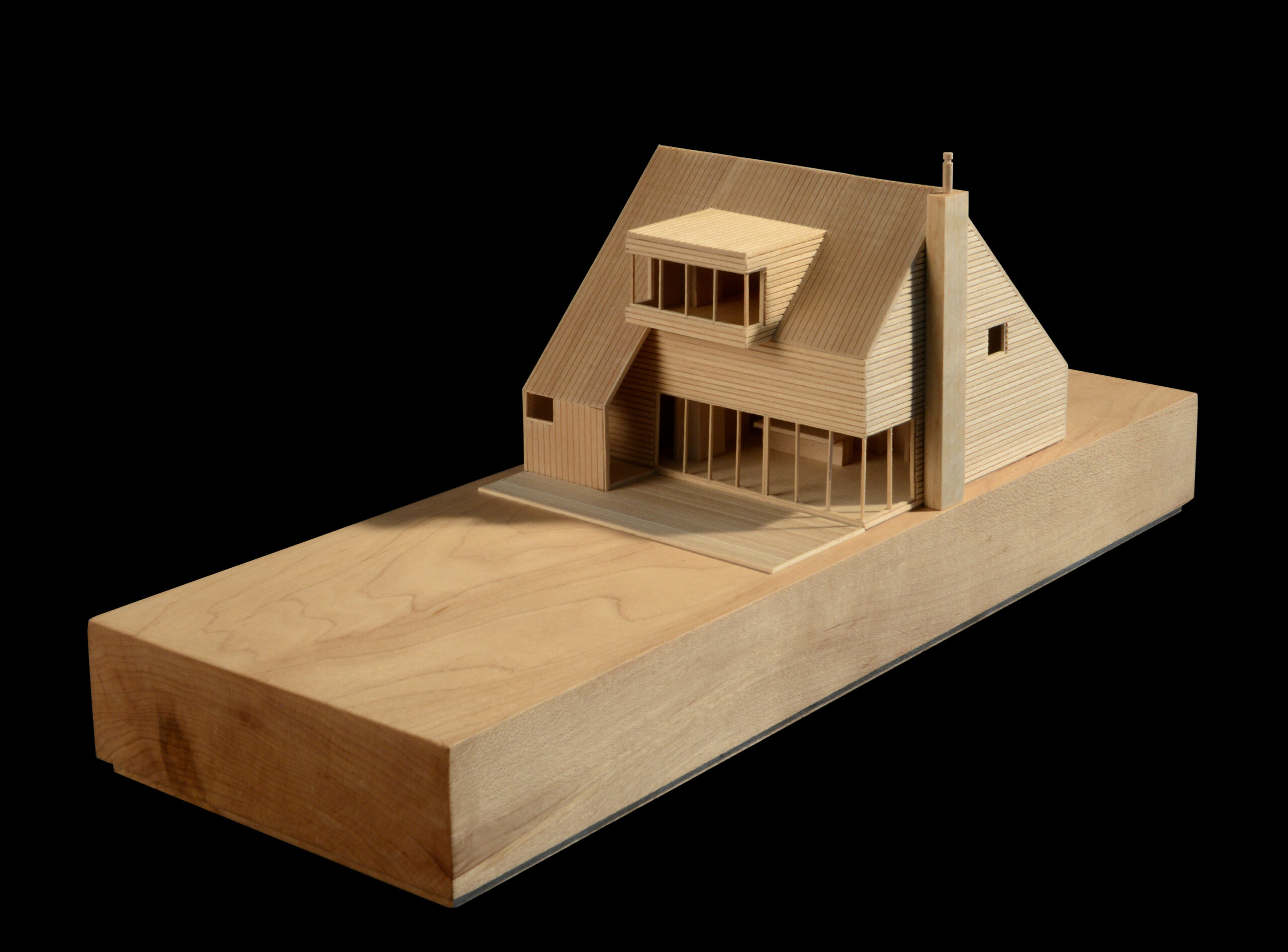
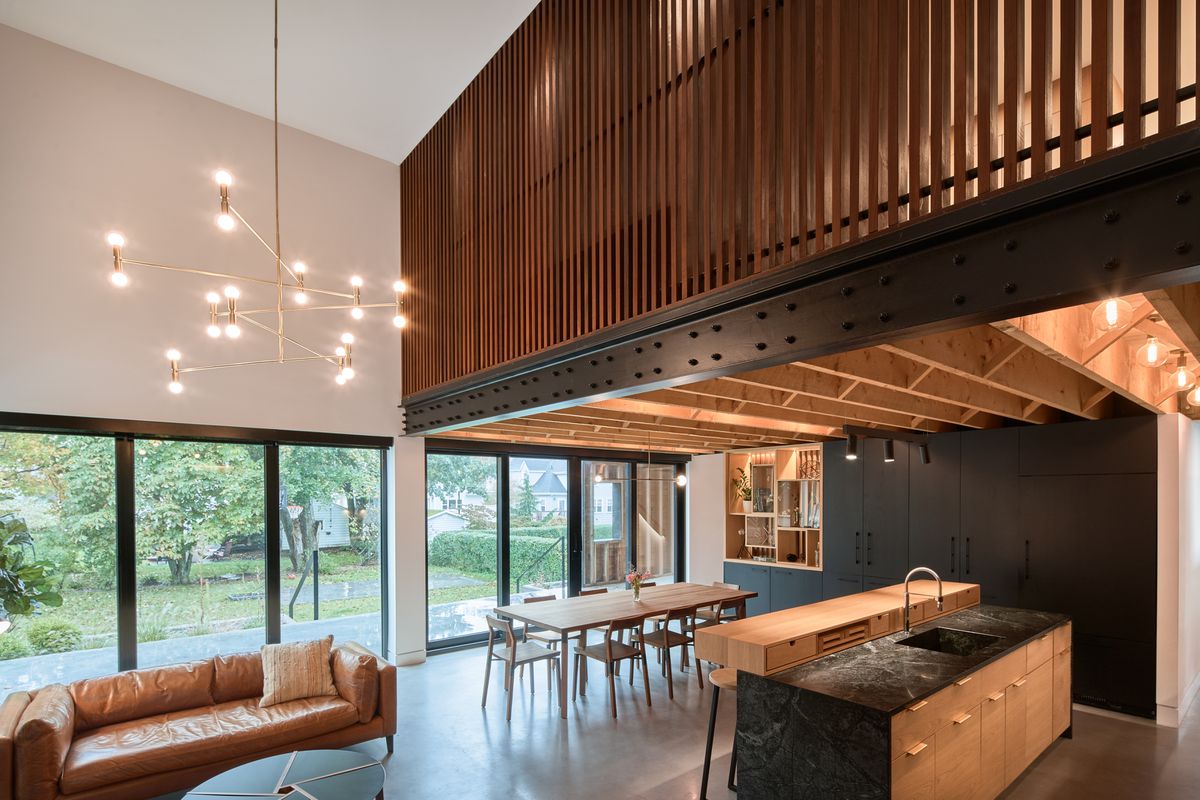 The Armcrescent Residence is as much a bold architectural gesture as it is a meticulous study in craft. Its dark wood siding and board-formed concrete retaining walls give the house a sculptural presence that firmly anchors it within the quiet streetscape of Halifax West End. Conceived as an architectural investigation into increasing urban density on the Halifax Peninsula, the design reimagines the neighborhood’s traditional architectural language, in particular, its gabled forms, through a contemporary sensibility.
The Armcrescent Residence is as much a bold architectural gesture as it is a meticulous study in craft. Its dark wood siding and board-formed concrete retaining walls give the house a sculptural presence that firmly anchors it within the quiet streetscape of Halifax West End. Conceived as an architectural investigation into increasing urban density on the Halifax Peninsula, the design reimagines the neighborhood’s traditional architectural language, in particular, its gabled forms, through a contemporary sensibility.
Inside, craftsmanship shapes every detail. Millwork, furniture, and fixtures were designed, built, and installed by Peter Braithwaite Studio. From custom countertops and light fixtures to hardware, box-jointed cabinetry, and furniture, the home embodies a contemporary vernacular. Balancing modern industrial tones with a deep respect for material richness, the design creates individualized spaces for gathering and retreat across four levels, reflecting the diverse needs of a multi-generational household.
Tide Gables
By Peter Braithwaite Studio, Indian Harbour, Nova Scotia, Canada
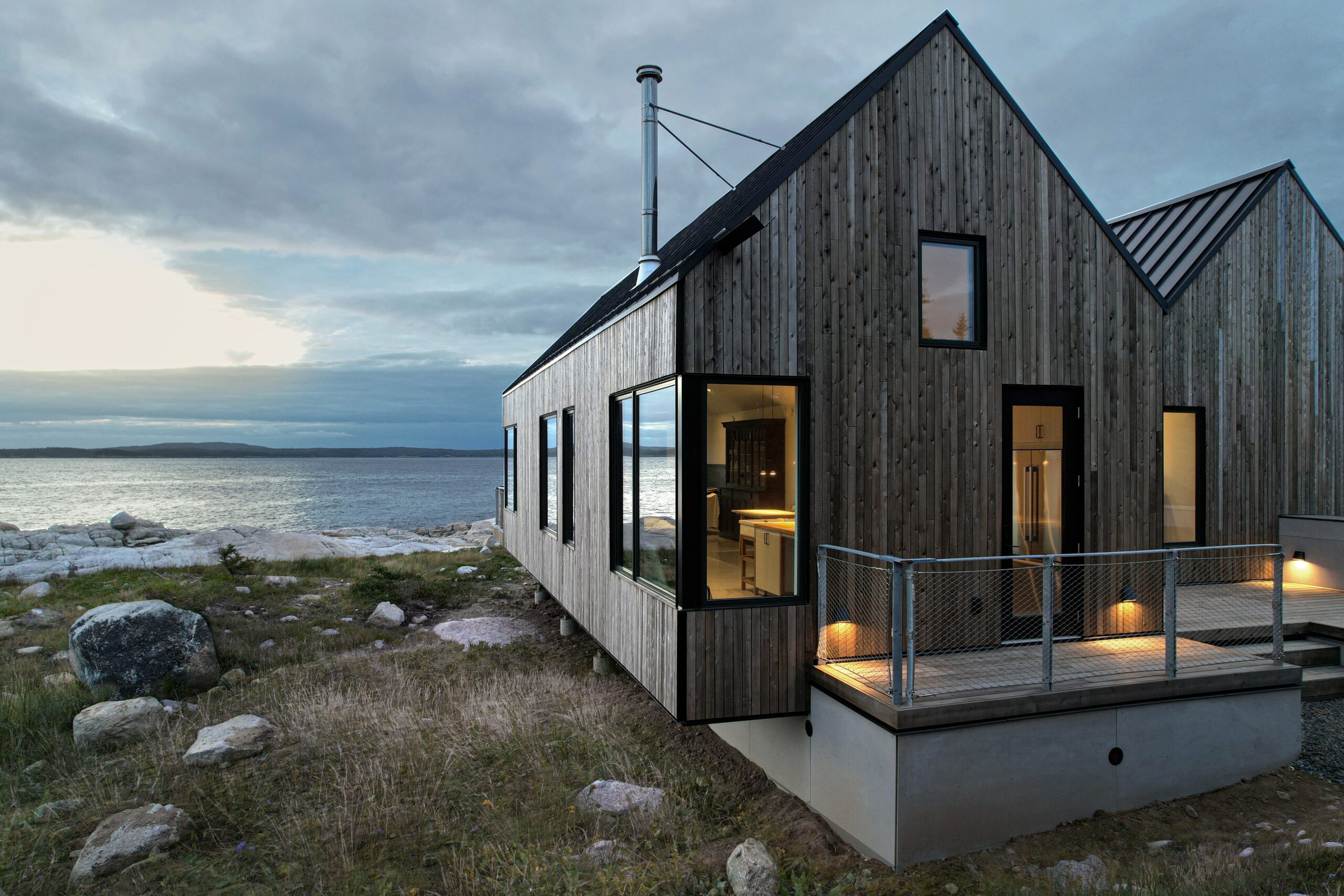
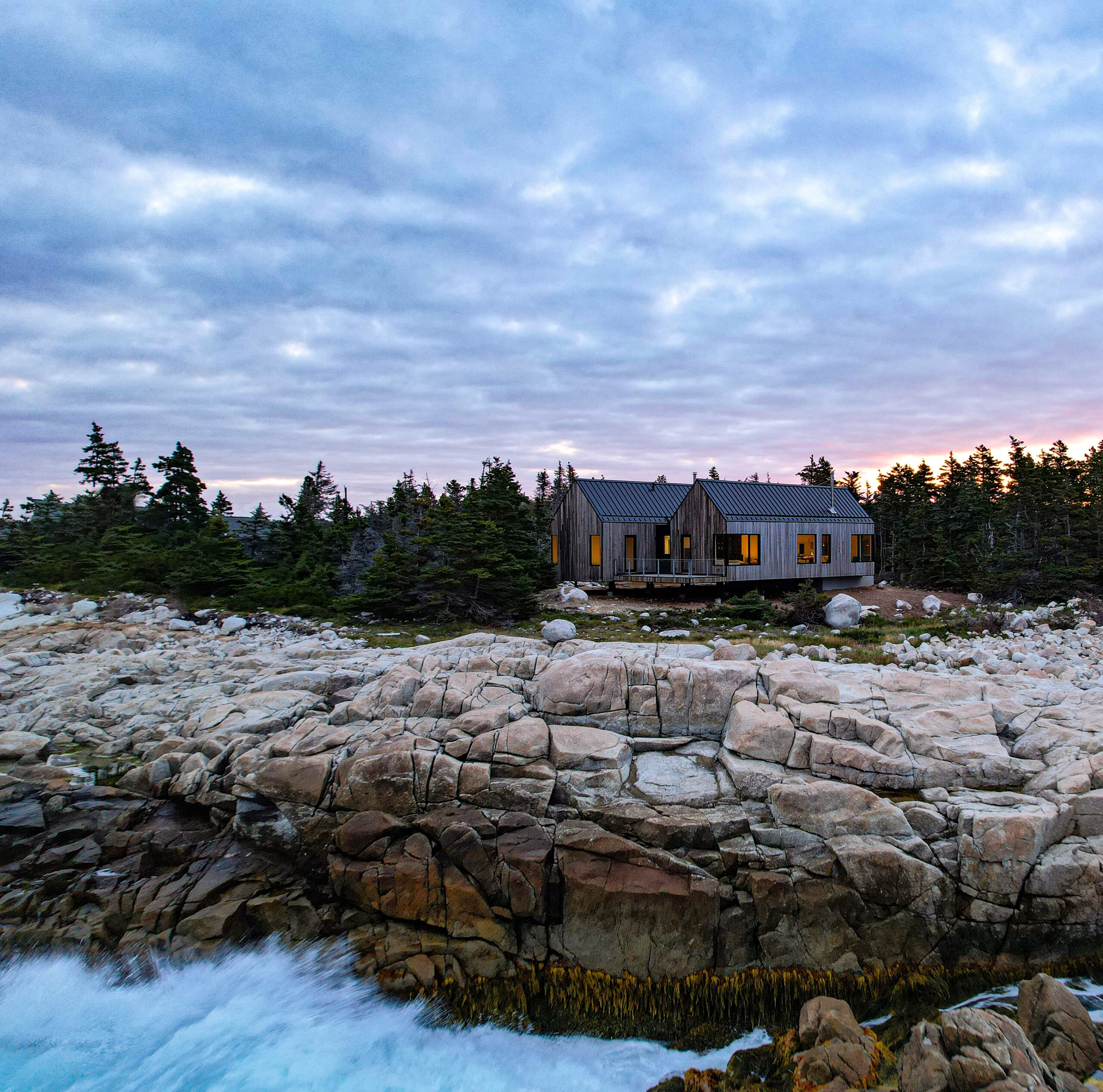
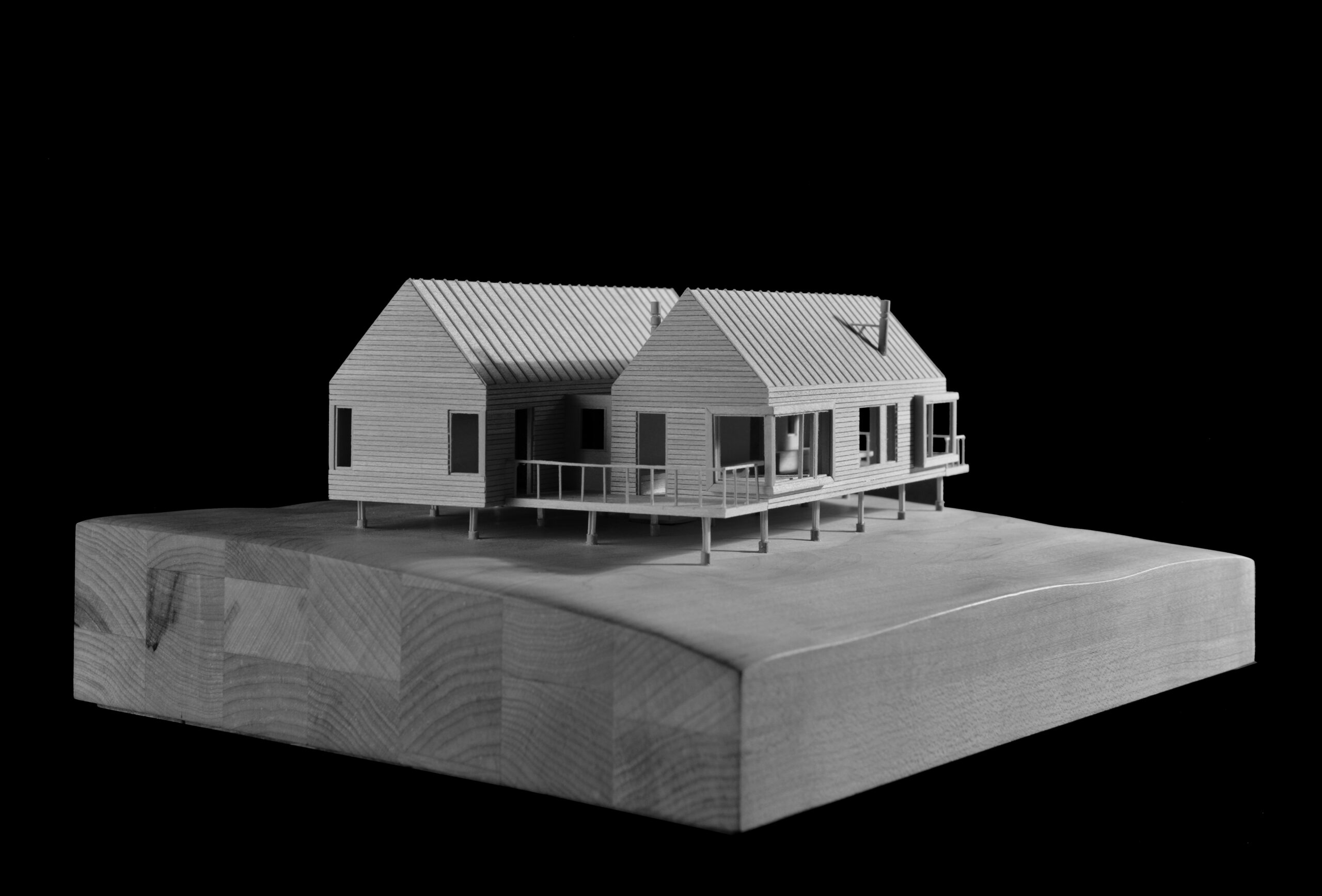 Perched along Nova Scotia’s rugged shoreline, Tide Gables presents another striking interpretation of the familiar gabled form, its cedar-clad silhouettes recalling the region’s traditional maritime vernacular while standing firmly in the present. Nature’s forces and the raw beauty of the maritime coast shaped every design decision. Elevated on engineered stilts, the house yields to storm surges, a resilience tested and proven when a hurricane struck mid-construction.
Perched along Nova Scotia’s rugged shoreline, Tide Gables presents another striking interpretation of the familiar gabled form, its cedar-clad silhouettes recalling the region’s traditional maritime vernacular while standing firmly in the present. Nature’s forces and the raw beauty of the maritime coast shaped every design decision. Elevated on engineered stilts, the house yields to storm surges, a resilience tested and proven when a hurricane struck mid-construction.
A poured concrete plinth anchors the home, doubling as both foundation and cistern, with a rainwater collection system ensuring self-sufficiency despite the site’s constraints. Above, the twin gables unfold as finely crafted vessels, their clarity of function revealed in distinct living and sleeping quarters, joined by a linking passage that organizes circulation and services.
Caribou Point Studio
By Peter Braithwaite Studio, Pictou, Nova Scotia, Canada
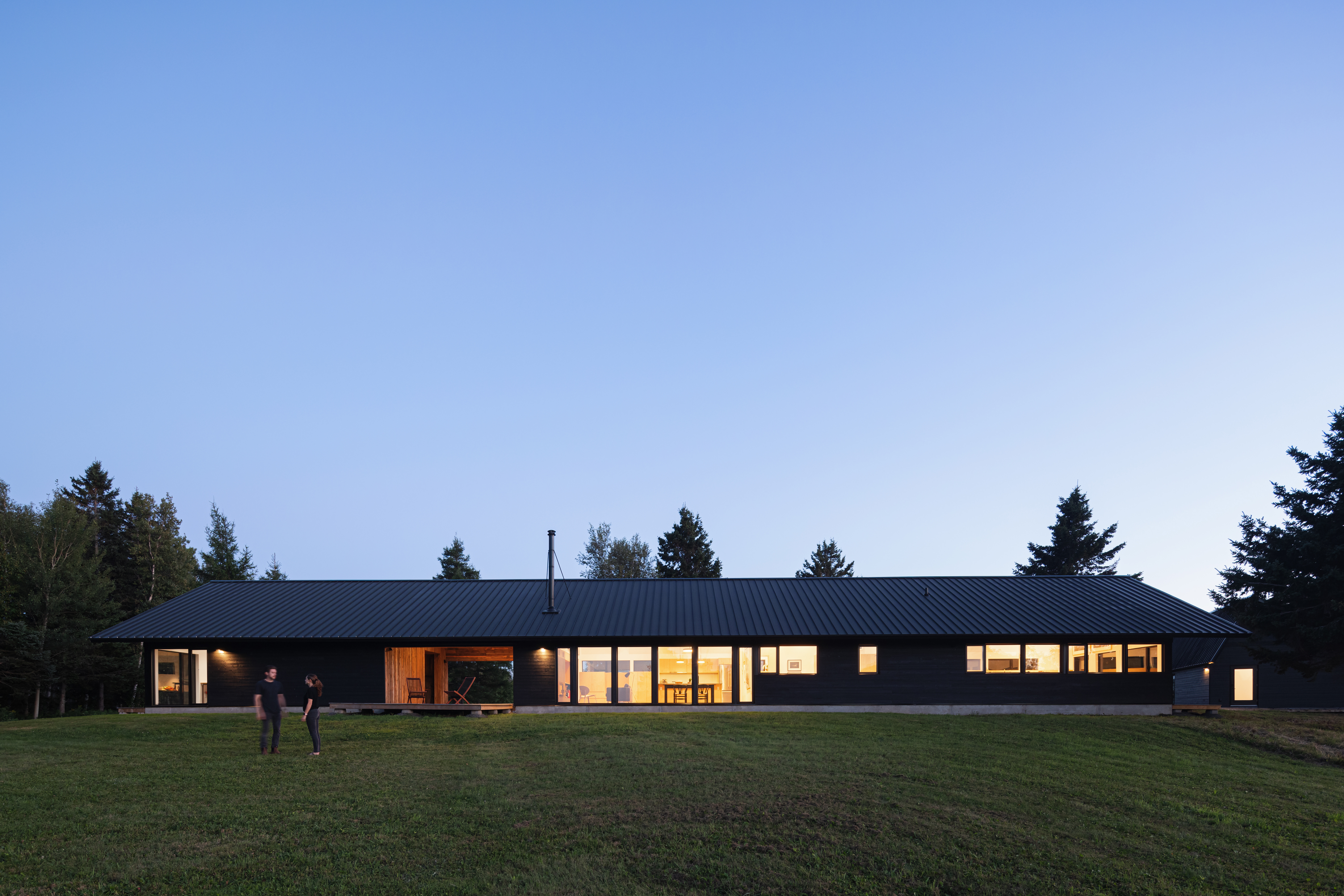
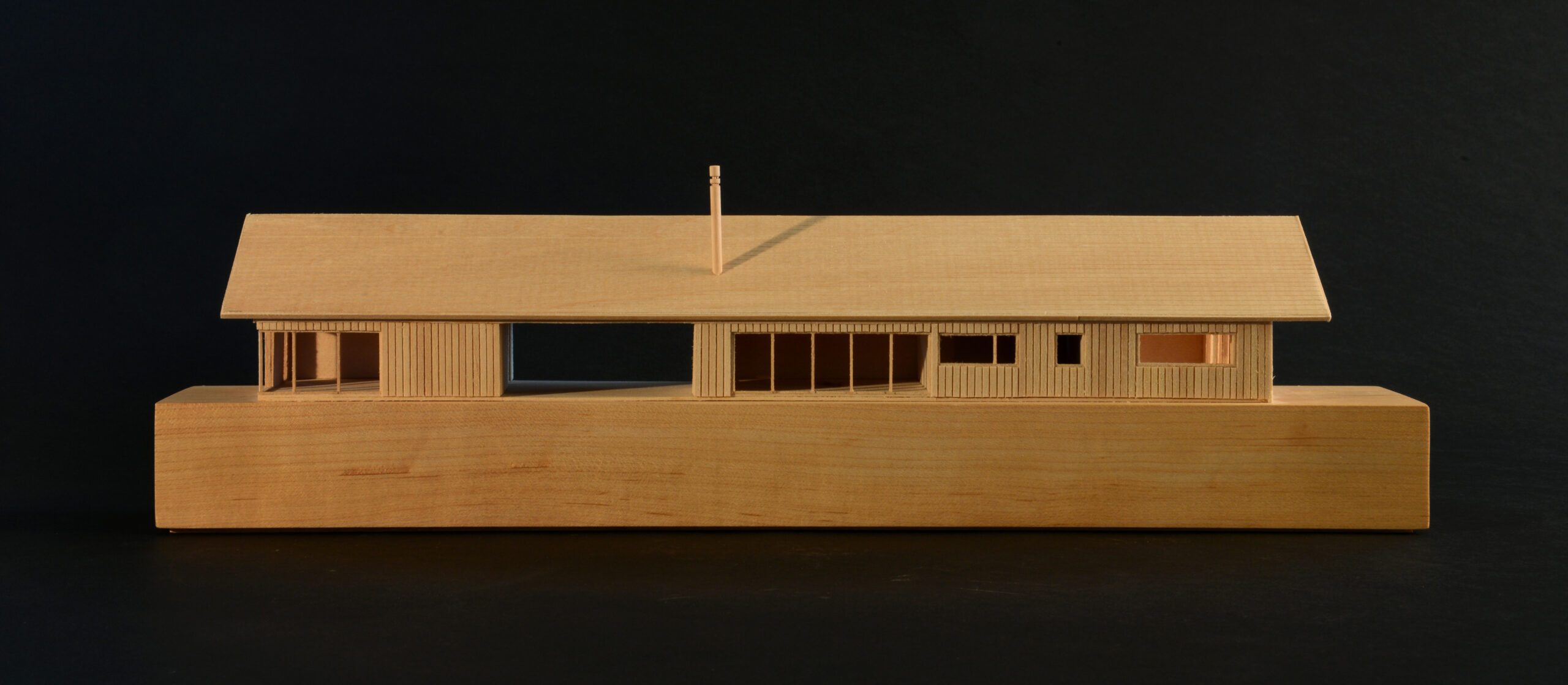
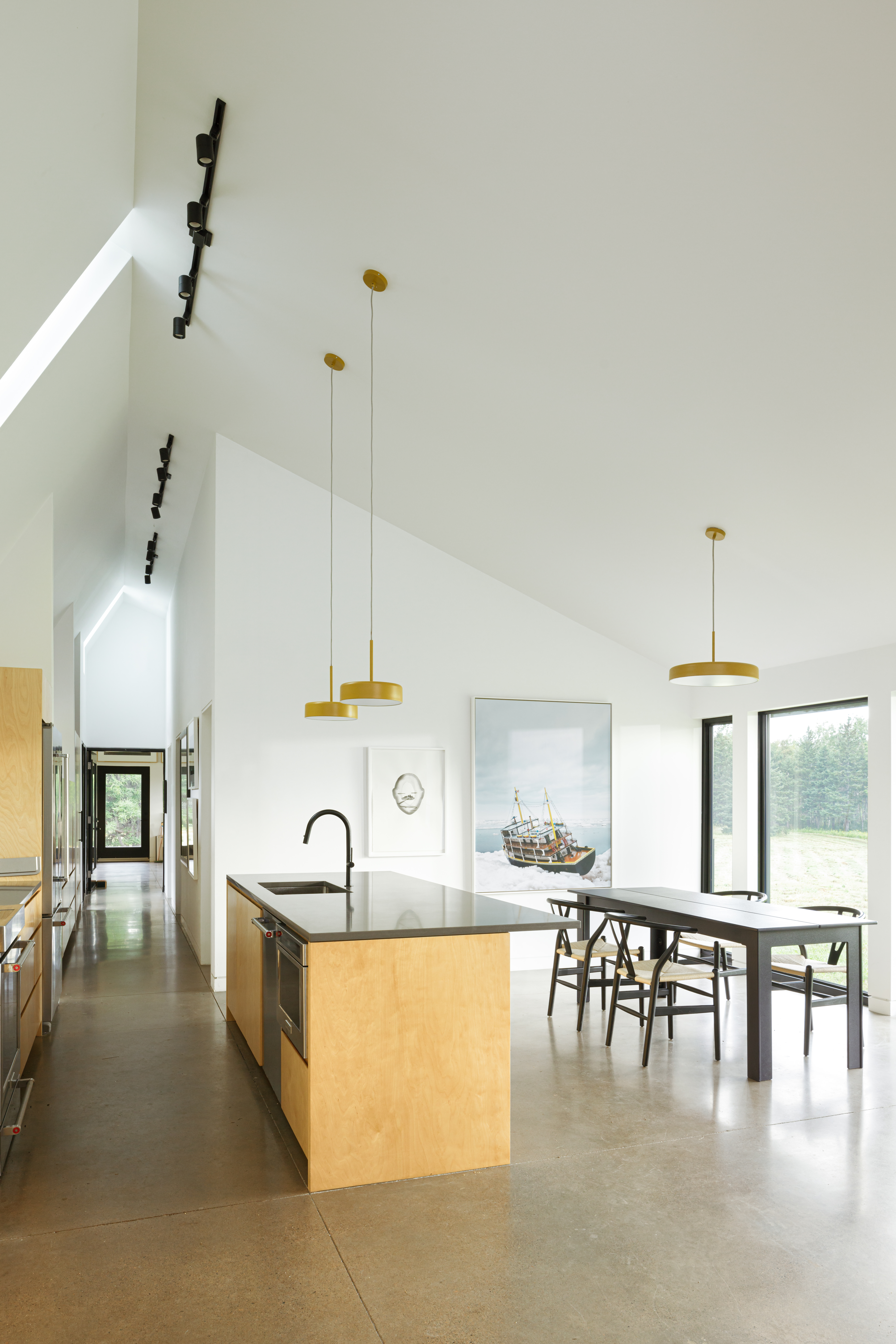 Set in rural Pictou County, Caribou Studios is a long, linear, single-story building that stretches across the terrain, offering continuous views of the surrounding natural landscape. This unique gabled structure serves as both a residence and studios for two artists. Each artist has a custom-designed studio tailored to their individuality at opposite ends of the building, while shared living spaces at the center bring them together in daily life.
Set in rural Pictou County, Caribou Studios is a long, linear, single-story building that stretches across the terrain, offering continuous views of the surrounding natural landscape. This unique gabled structure serves as both a residence and studios for two artists. Each artist has a custom-designed studio tailored to their individuality at opposite ends of the building, while shared living spaces at the center bring them together in daily life.
Exposed concrete floors anchor the structure, while custom wood millwork infuses warmth, carrying the natural beauty of the landscape indoors. Vaulted ceilings and a central hallway reinforce the building’s linearity and sense of flow, an effect deliberately interrupted by a breezeway that cuts through the form to create a sheltered outdoor room. Built from durable, natural materials, Caribou Studios is designed for both art and life, finely crafted yet resilient enough to withstand the rugged northern climate.
Martinique Beach House
By Peter Braithwaite Studio, Nova Scotia, Canada
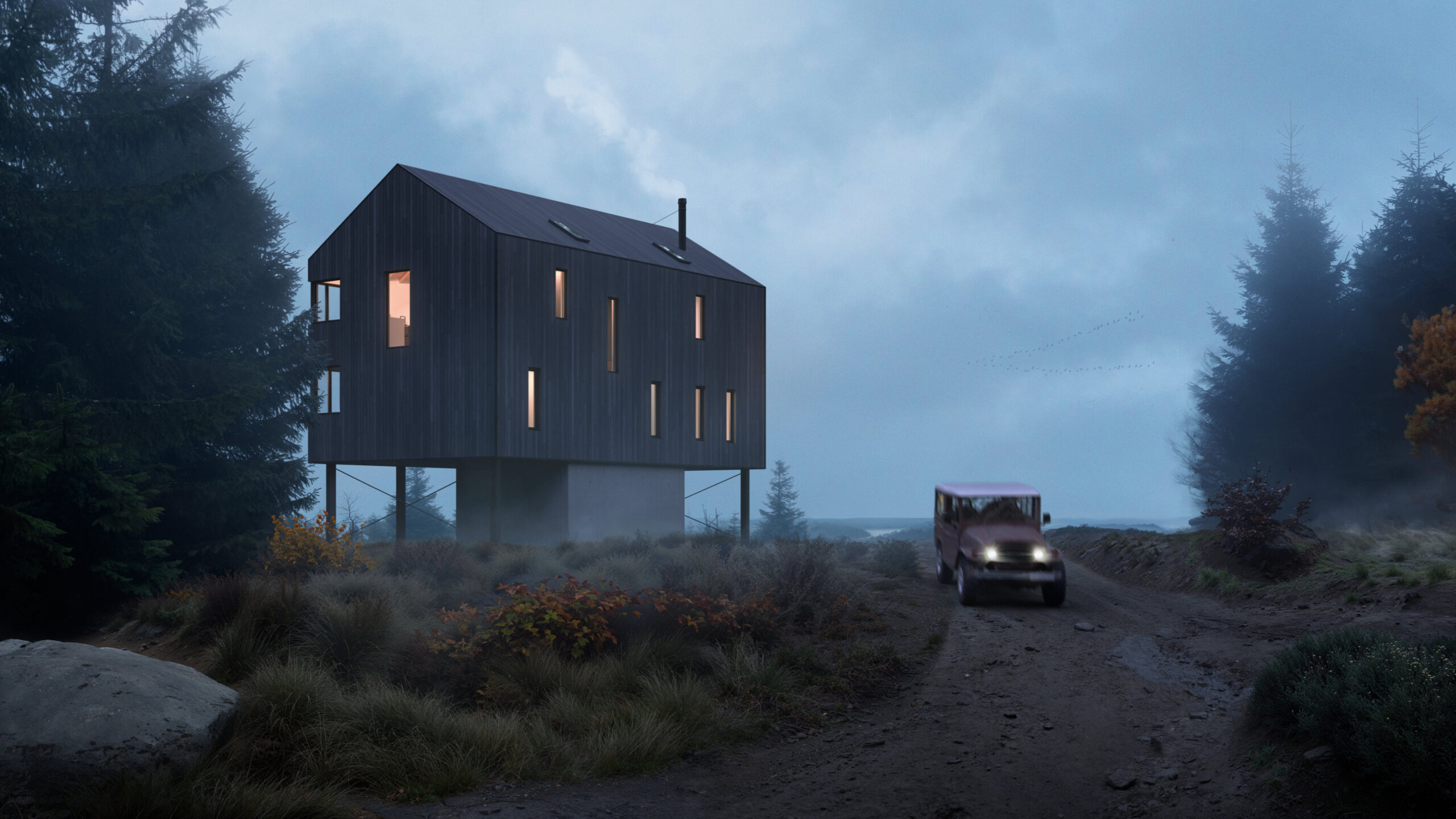
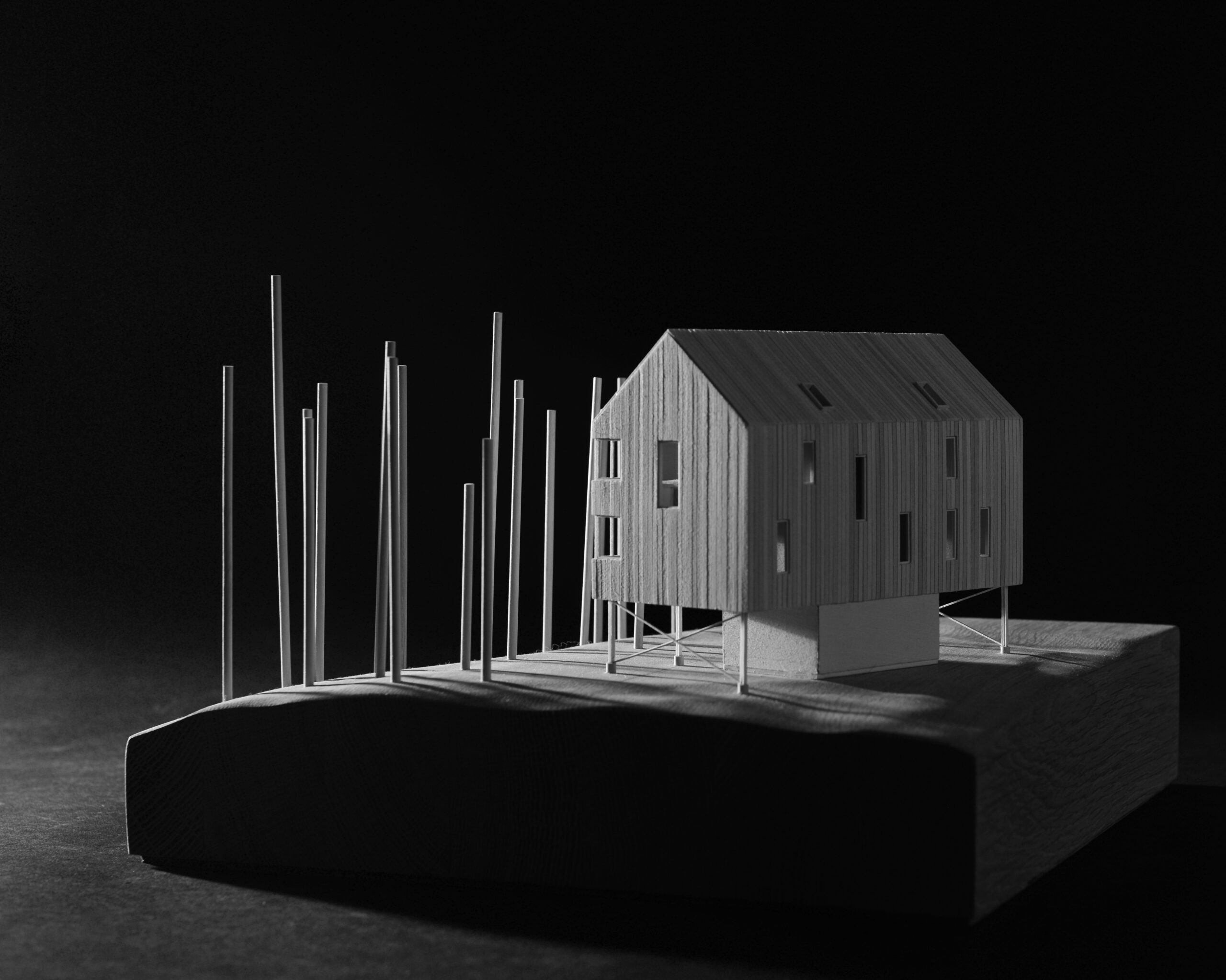
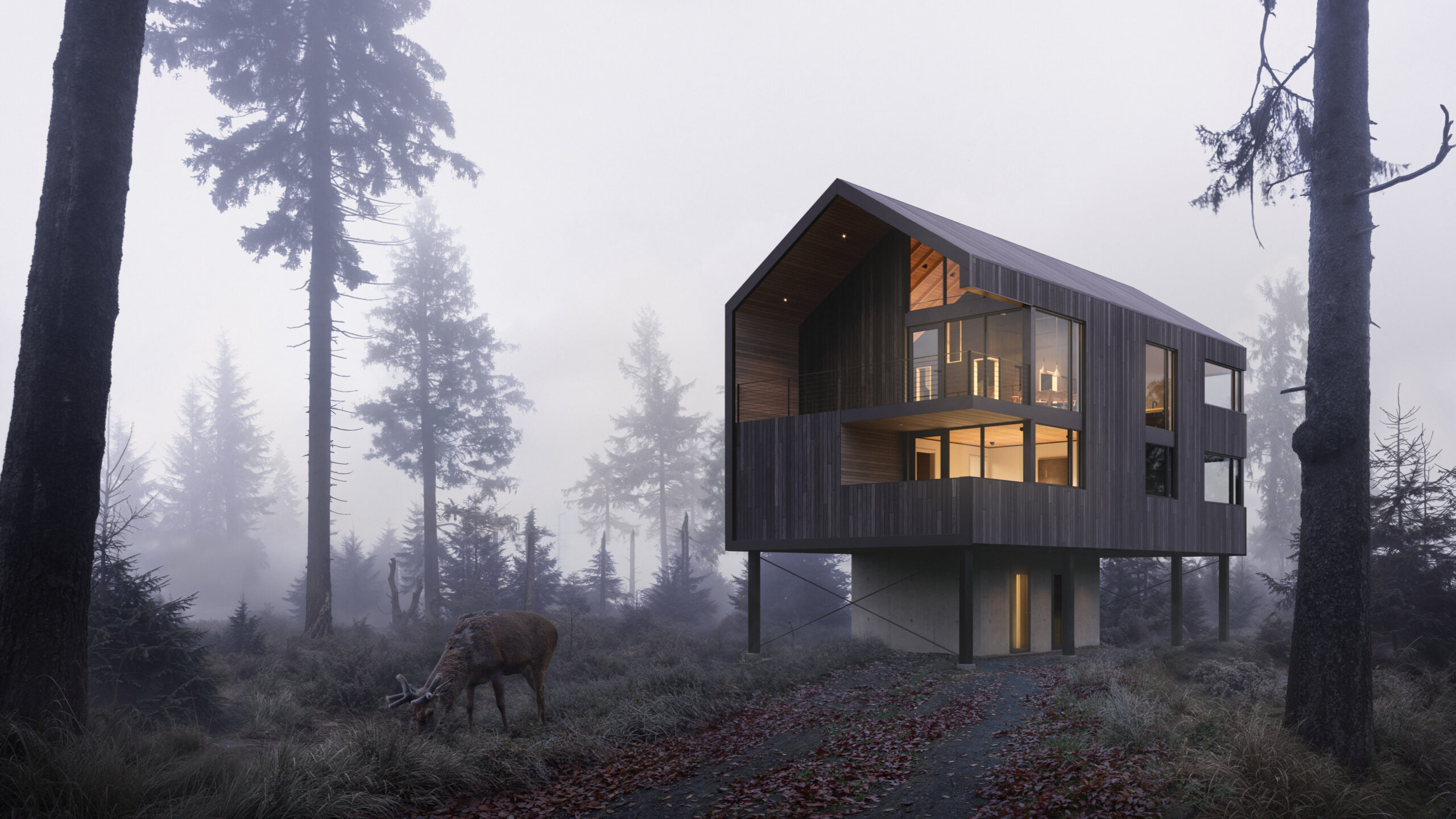 This three-story home, located near Nova Scotia’s longest sandy surf beaches, is designed around the notion of “aging-in-place.” For the clients, unobstructed ocean views and sunlight above the tree canopy were essential. To meet this requirement, the home is organized vertically around a concrete circulation core containing both stairs and a one-person elevator. Service areas and a mudroom occupy the ground floor, and sleeping spaces are on the second level. The top floor is reserved for primary living and gathering areas, where the views of the ocean take center stage. Design and construction focused on preserving the landscape, making efforts to retain as many trees and native shrubs as possible to minimize environmental impact.
This three-story home, located near Nova Scotia’s longest sandy surf beaches, is designed around the notion of “aging-in-place.” For the clients, unobstructed ocean views and sunlight above the tree canopy were essential. To meet this requirement, the home is organized vertically around a concrete circulation core containing both stairs and a one-person elevator. Service areas and a mudroom occupy the ground floor, and sleeping spaces are on the second level. The top floor is reserved for primary living and gathering areas, where the views of the ocean take center stage. Design and construction focused on preserving the landscape, making efforts to retain as many trees and native shrubs as possible to minimize environmental impact.
The winners of the 13th Architizer A+Awards have been announced! Looking ahead to next season? Stay up to date by subscribing to our A+Awards Newsletter.
The post Maritime Models: Peter Braithwaite Studio Elevates Design-Build Architecture appeared first on Journal.





































