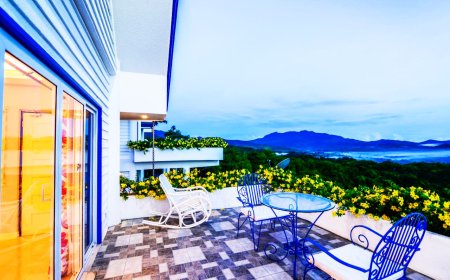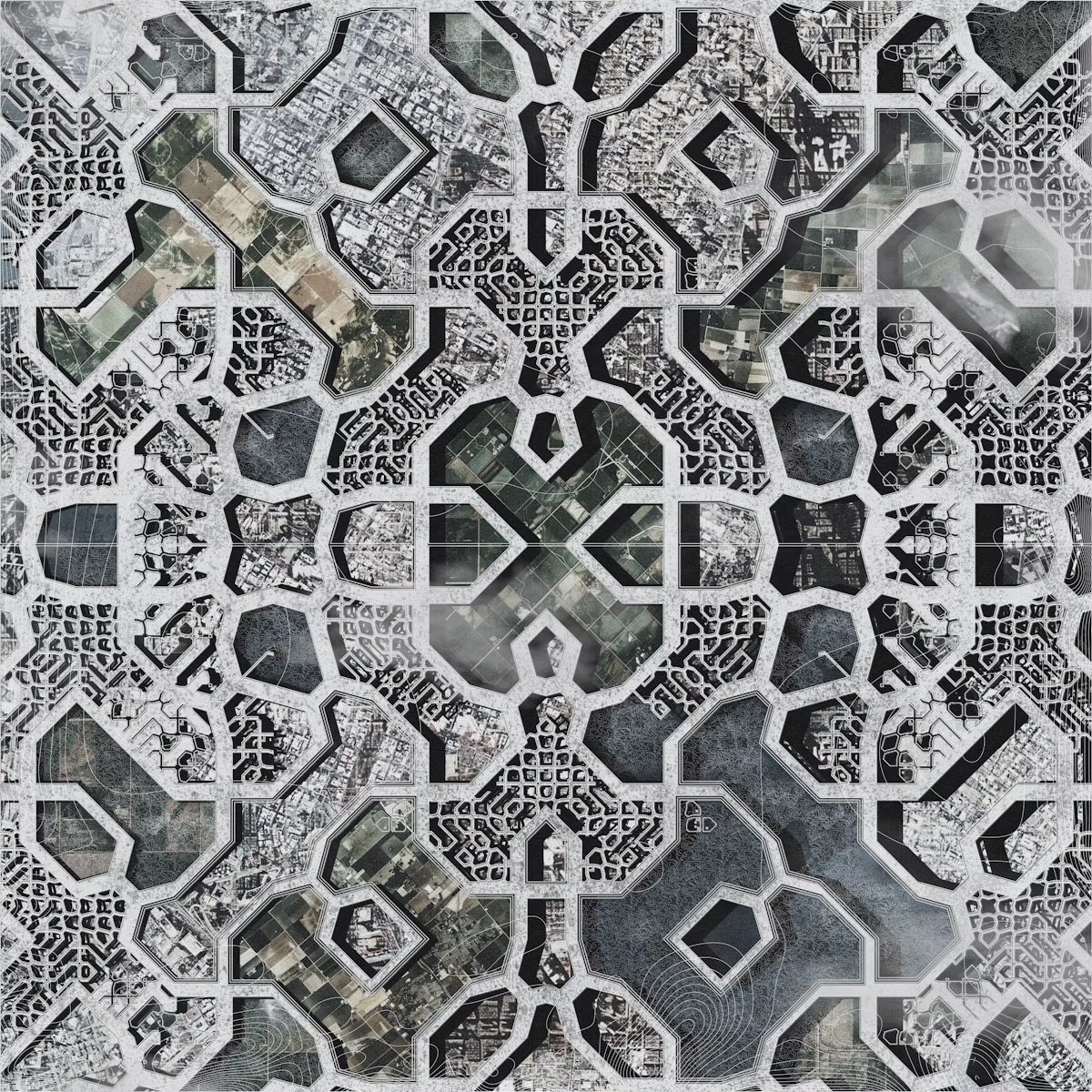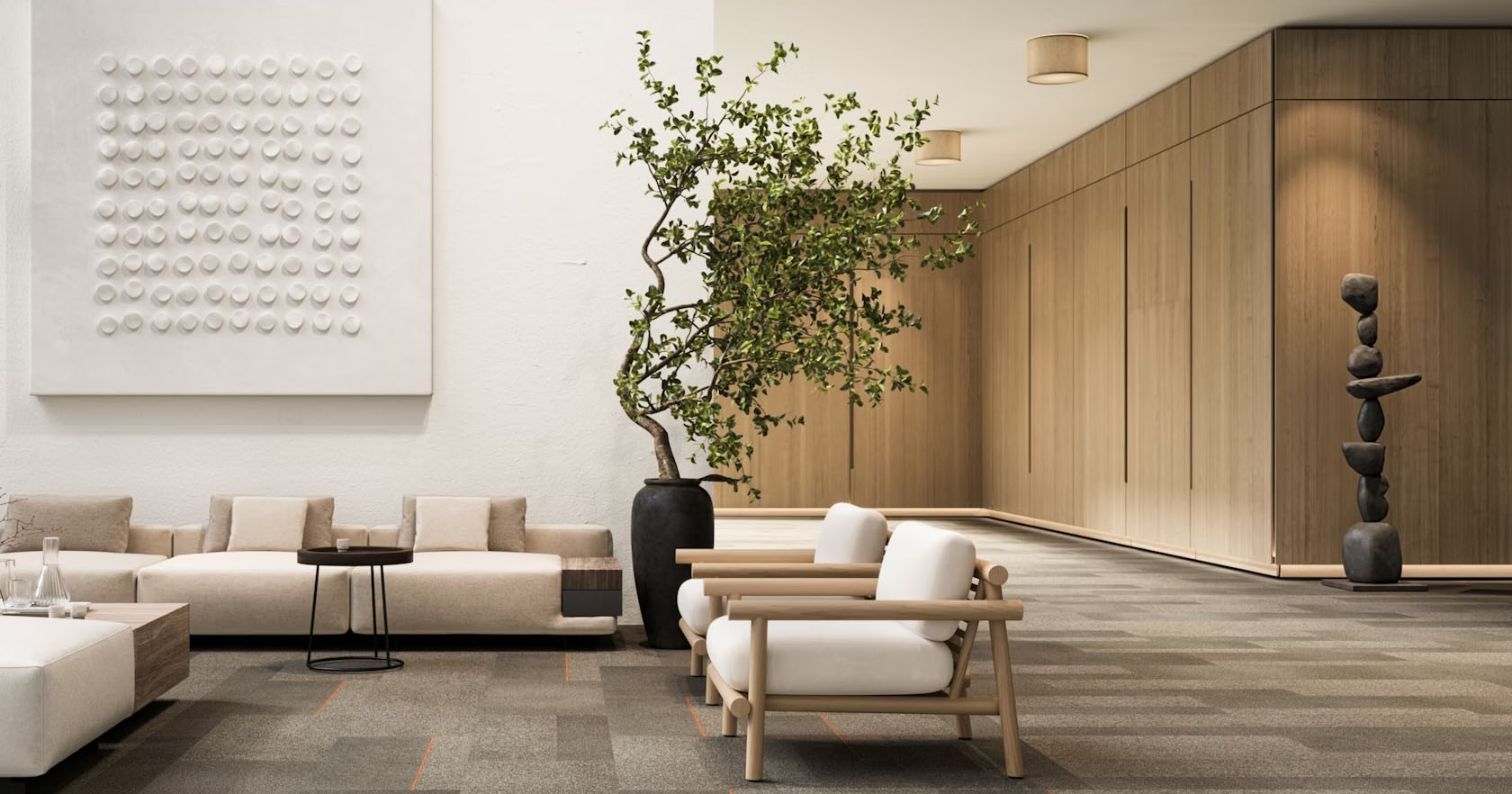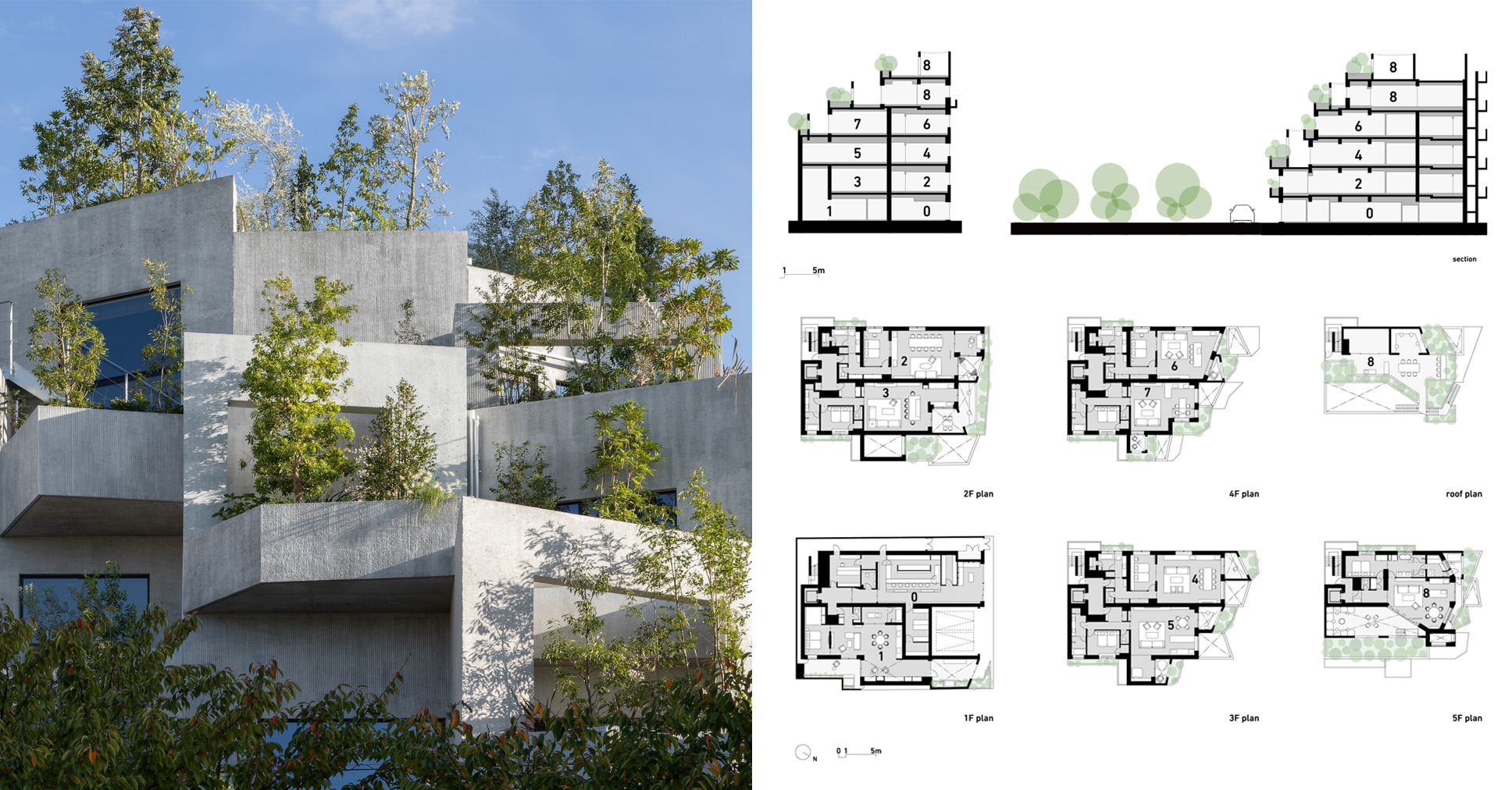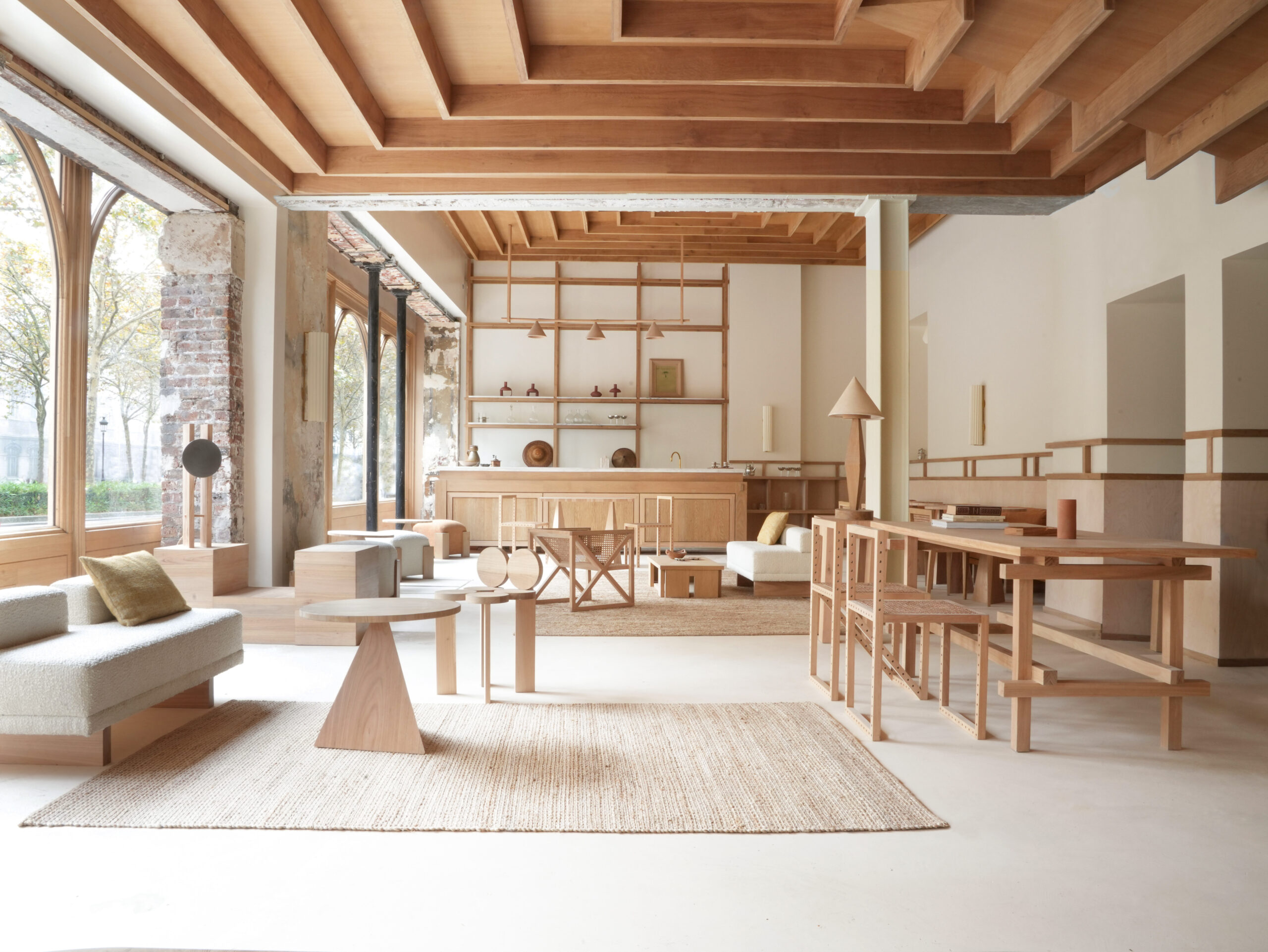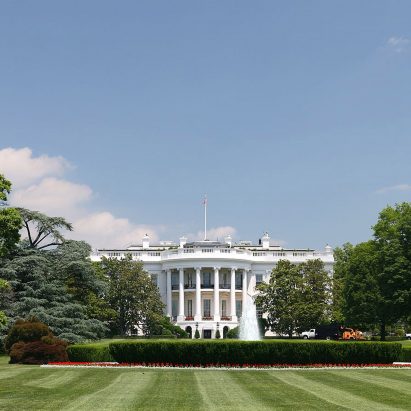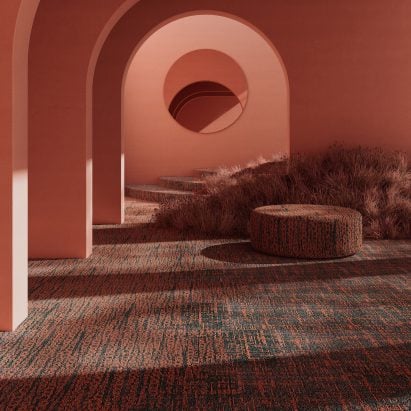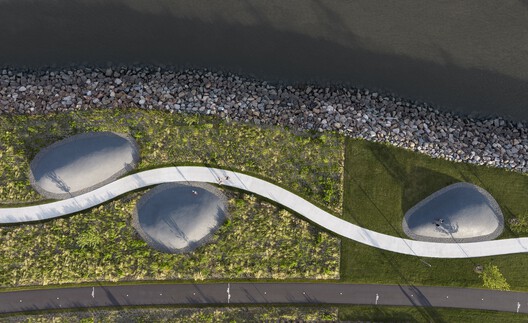Lorcan O’Herlihy creates fire-resistant Trancas House 2.0 in Malibu


Architect Lorcan O'Herlihy of LOHA has created a concrete home in Malibu, USA, to replace a 1980s house he designed for his parents, which was destroyed by a 2018 wildfire.
Named Trancas House 2.0, the home sits on a hilly site in Malibu that has views towards the Pacific Ocean.

The home, which completed in 2024, was not affected by the recent Palisades Fire, which killed 12 people and destroyed over 6,800 structures.
However, a wildfire in 2018 destroyed a home on the property that O'Herlihy had designed for his parents in 1985. At the time of the original project, O'Herlihy was in his 20s and just starting his career.

Composed of white, modernist forms, the home – called Trancas House – garnered acclaim and was featured in a national architectural magazine. O'Herlihy's parents lived there until his father's death in 2005, when his mother sold the house.
In 2018, the current homeowners called up O'Herlihy to notify him the house had burned down in the Woolsey Fire. That fire destroyed over 1,600 structures, including several hundred homes in Malibu.

"In the wake of destruction, the owners decided to reach out to Lorcan to design a new house," said LOHA, the architecture firm started by O'Herlihy in 1994.
"The opportunity to bring the house back to life, implementing climate-conscious tactics to resist any future wildfires, was an extraordinary experience."

For the new house, O'Herlihy and his team conceived a series of single-storey, rectilinear volumes designed to integrate with the site and optimise views.
Mindful of the ongoing threat of wildfire, the team created a "fire-resistant structure" that was designed to withstand future blazes.

Rather than traditional wood framing and stucco-clad facades, the team created an "indestructible frame" made of board-formed concrete.
Floors, roofs and walls were made of concrete, and windows are framed in black metal.

The house has no attics and no flammable eaves, and ventilation openings are covered with "spark-arresting screens". The home also has interior sprinklers.
The landscape design, conceived in collaboration with local designer Michael Boyd, is meant to mitigate the spread of fire. The property also has turn-around space for firetrucks and hose connections.

The home's footprint mostly aligns with the footprint of the original home – a strategy to help fast track the project, so the owners could move back to the site as soon as possible.
After the Woolsey Fire, the Malibu Building Council reduced planning approval for reconstructed houses from a few years to a few months if the new design largely followed the footprint of the original house.
Totalling 4,800 square feet (446 square metres), the new residence consists of a main dwelling and separate guesthouse, which are set around a rear terrace and swimming pool. There also is a detached garage near the front entrance.
The house was organised along two perpendicular axes that intersect in the home's entrance gallery. One axis points toward the ocean, while the other points toward Trancas Canyon.

An abstracted, metal pergola leads to the home's front door. Upon entering, one is afforded views that extend through the house and out toward the pool, set against the canyon's edge.
The layout features a division between public and private areas. One side of the main dwelling holds the public spaces – a kitchen, dining area and living room – while the other side contains three bedrooms and a den.

Interior materials include polished concrete floors, cabinetry with an oak veneer, and white oak ceiling slats in the great room.
The team incorporated a number of passive design strategies, including a cool roof and large glass doors that facilitate natural ventilation. Multiple light wells, which extend above the roofline, bright daylight deep into the home.

In addition to passive strategies, the house has high-efficiency heat pumps and low-flow plumbing fixtures.
"The concrete also keeps the house cool during the summer and warm during the winter," the team said.
Other projects by LOHA include the conversion of a neglected 1990s house in Malibu into a family residence with framed views of the terrain, and a row of sculptural, metal-clad homes in Los Angeles that demonstrate possibilities for the "small lot subdivision typology".
The photography is by Paul Vu.
The post Lorcan O’Herlihy creates fire-resistant Trancas House 2.0 in Malibu appeared first on Dezeen.
