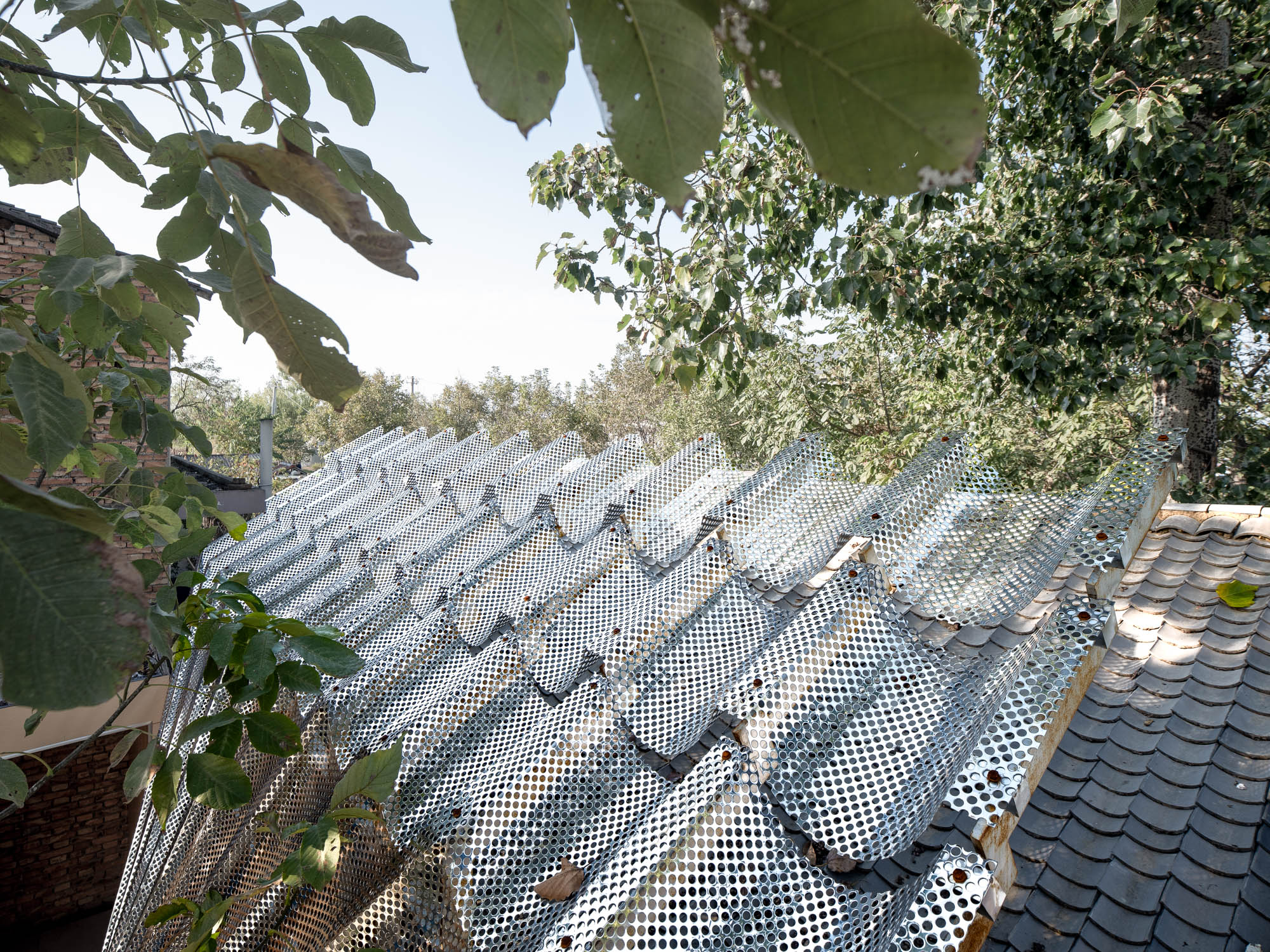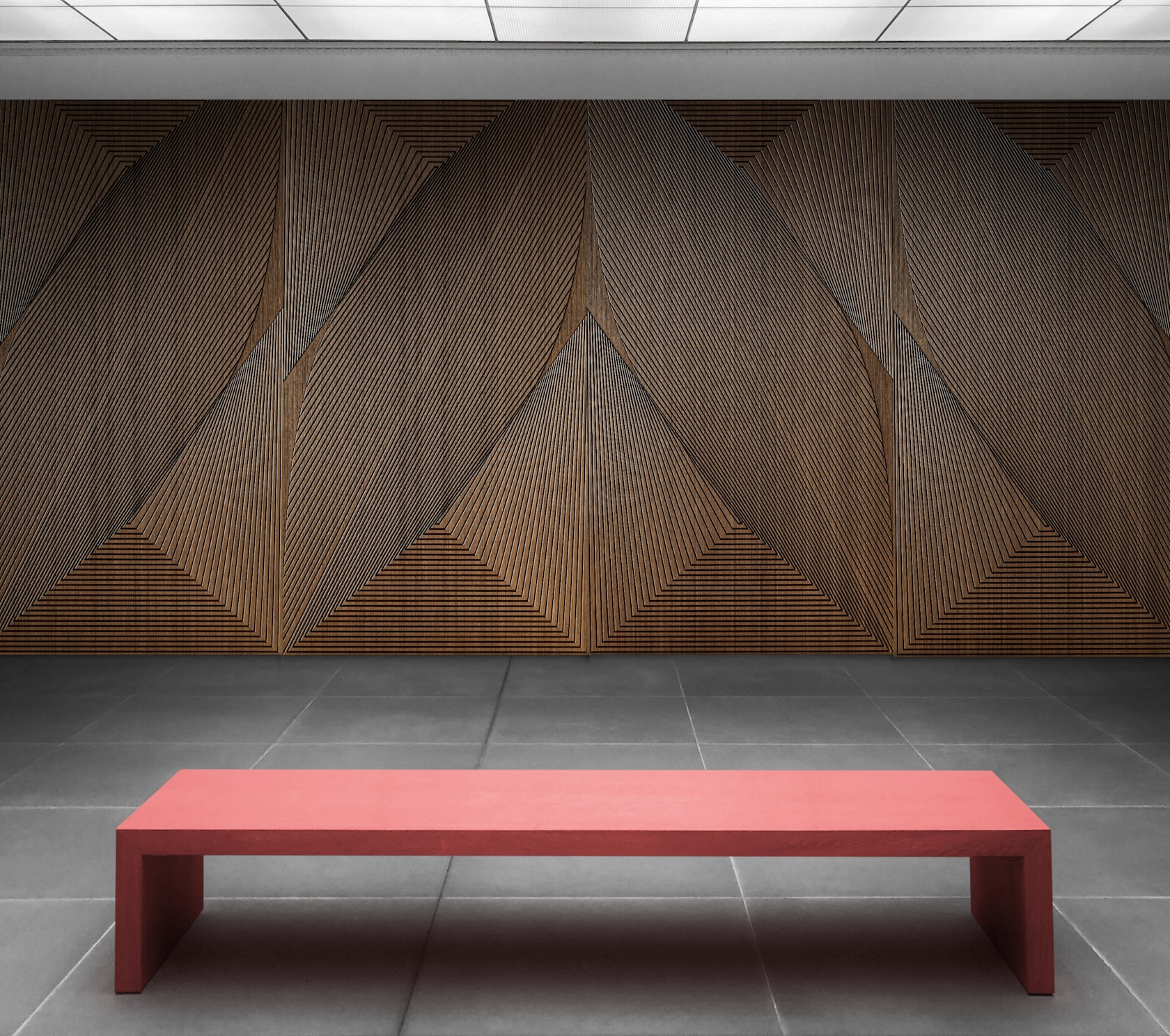From Tea to Textbooks: Daily Life as Design in Contemporary China
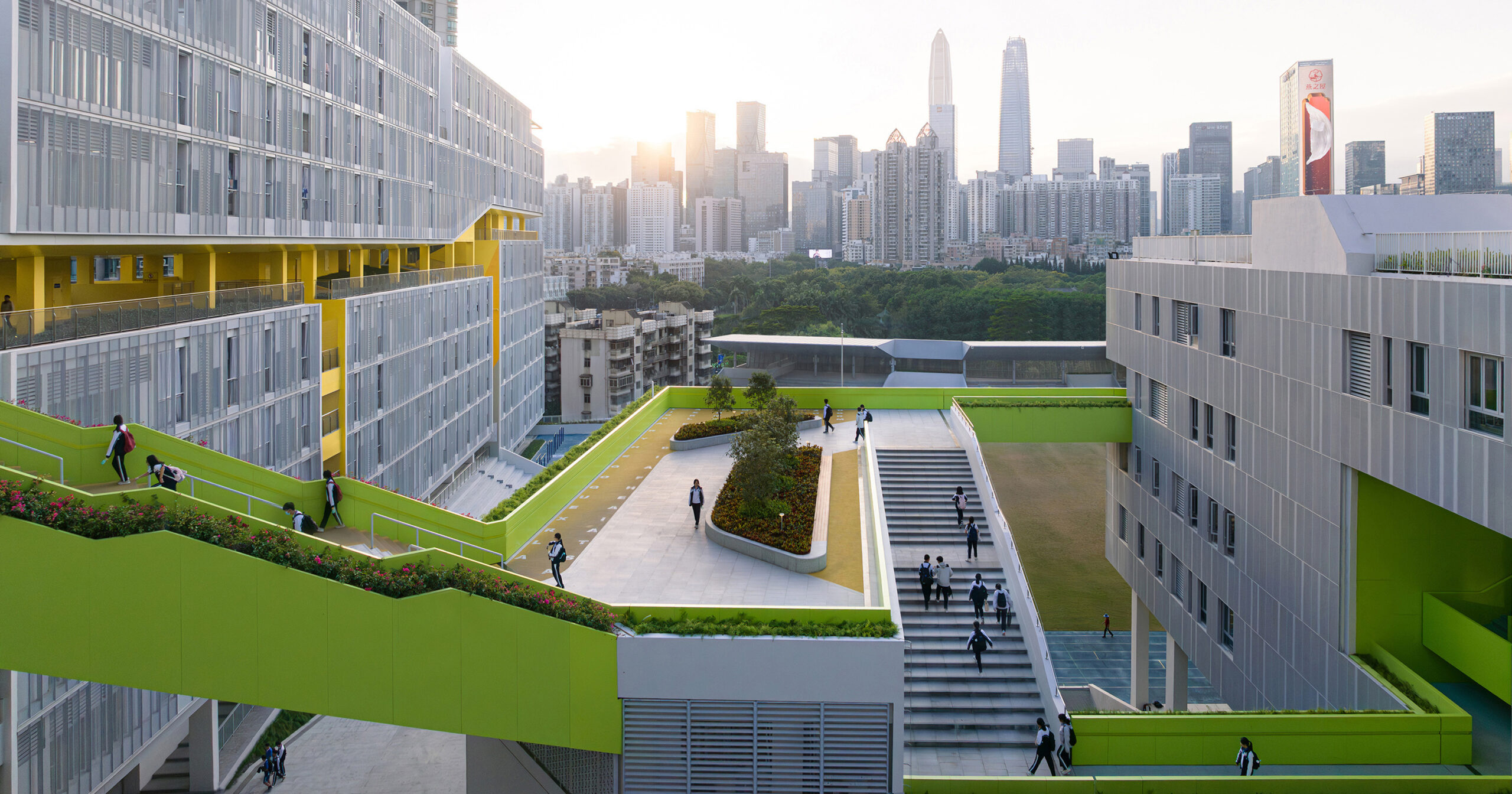
The winners of the 13th Architizer A+Awards have been announced! Looking ahead to next season? Stay up to date by subscribing to our A+Awards Newsletter.
This year’s A+Awards focused on locality at a global scale, exploring thoughtful and contextually accurate architectural designs. From local rituals to the smallest daily actions, many architects are starting to immerse themselves into the lives of the communities they design to gain a better understanding of their needs, routines and culture. The following six projects are examples of how local habits and routines can inform contemporary designs.
Weishan Chongzheng Academy Bookstore of Librairie Avant-Garde
By Trace Architecture Office, Dali, China
Jury Winner, Commercial Renovations and Additions, 13th Architizer A+Awards
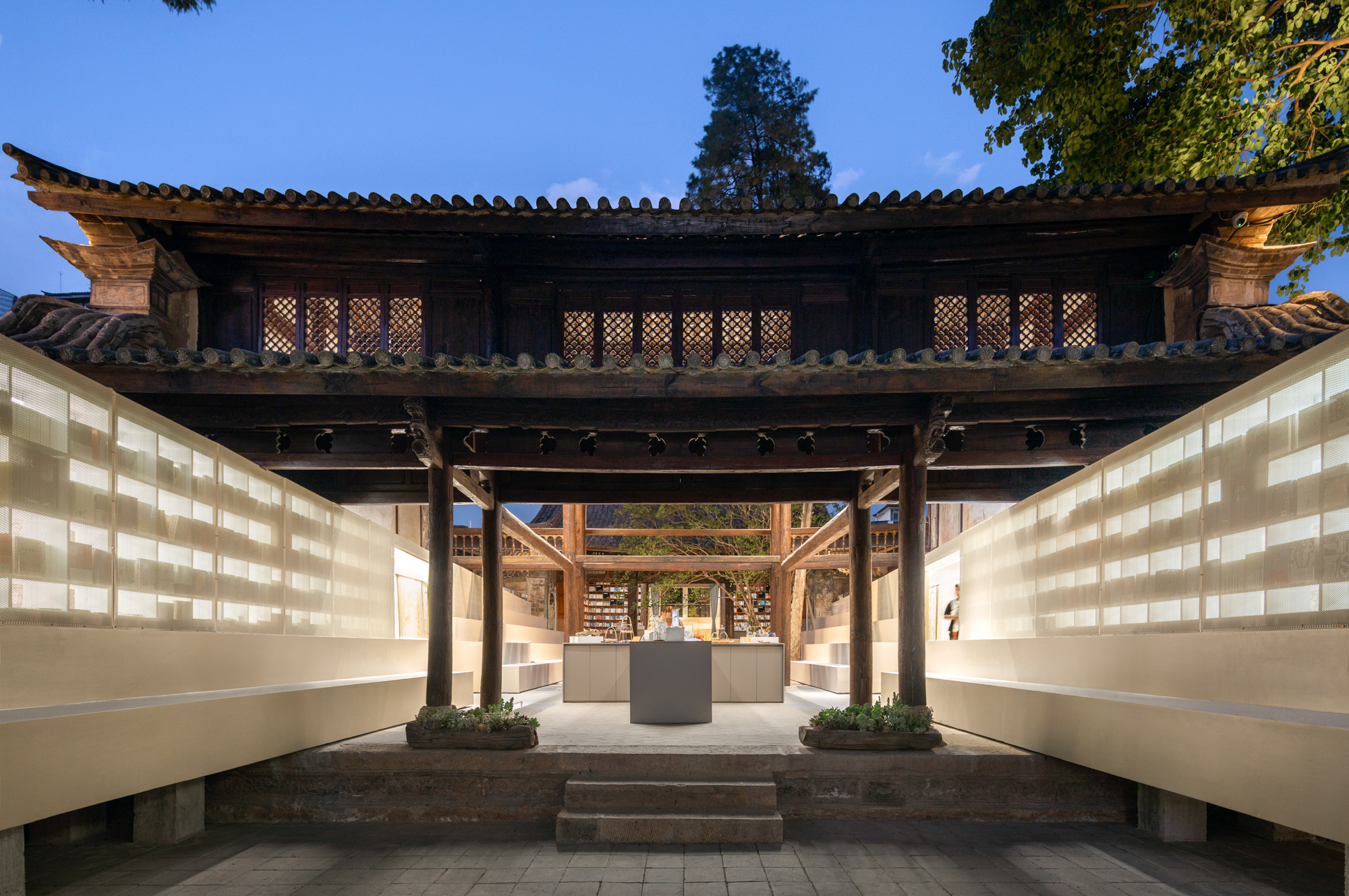
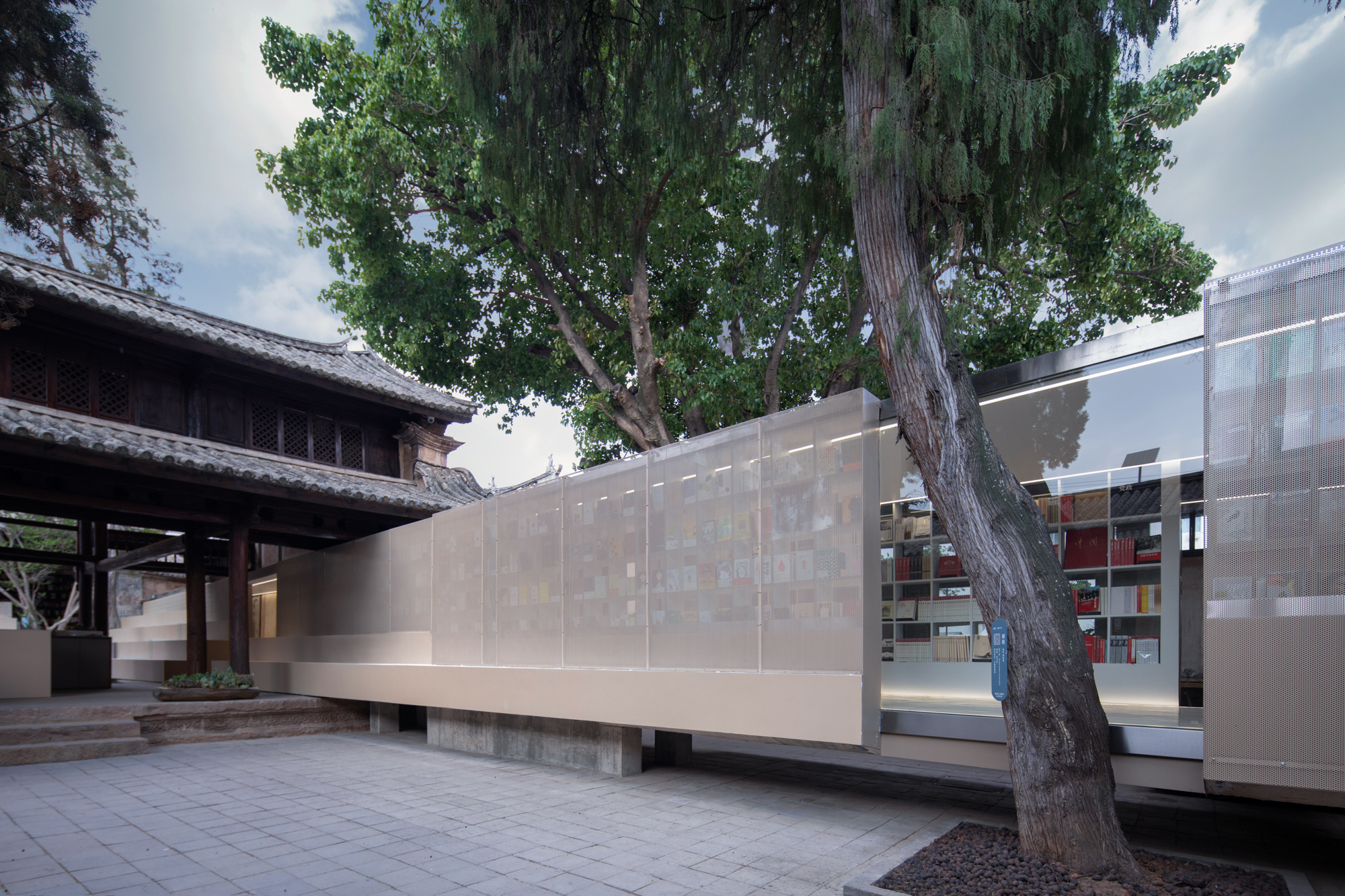 Positioning “ritual” within the urban scale, this project brings life back to a 500-year-old Ming dynasty academy by anchoring it in collective memory and the contemporary routines of reading, gathering, strolling and reflection. For many local residents, Chongzheng Academy is woven into their personal histories, acting as a playground, a performance space and a quiet refuge. In response, the design honors and rejuvenates the site’s impact on everyday life by creating a sunken plaza that acts as a social anchor as well as a series of courtyards, squares, and covered walkways, recreating the ritual patterns of ancient towns.
Positioning “ritual” within the urban scale, this project brings life back to a 500-year-old Ming dynasty academy by anchoring it in collective memory and the contemporary routines of reading, gathering, strolling and reflection. For many local residents, Chongzheng Academy is woven into their personal histories, acting as a playground, a performance space and a quiet refuge. In response, the design honors and rejuvenates the site’s impact on everyday life by creating a sunken plaza that acts as a social anchor as well as a series of courtyards, squares, and covered walkways, recreating the ritual patterns of ancient towns.
LIBRAIRIE AVANT-GARDE
By Cloud Ocean Design Co, Huizhou, China
Special Mention, Commercial Adaptive Reuse Projects, 13th Architizer A+Awards
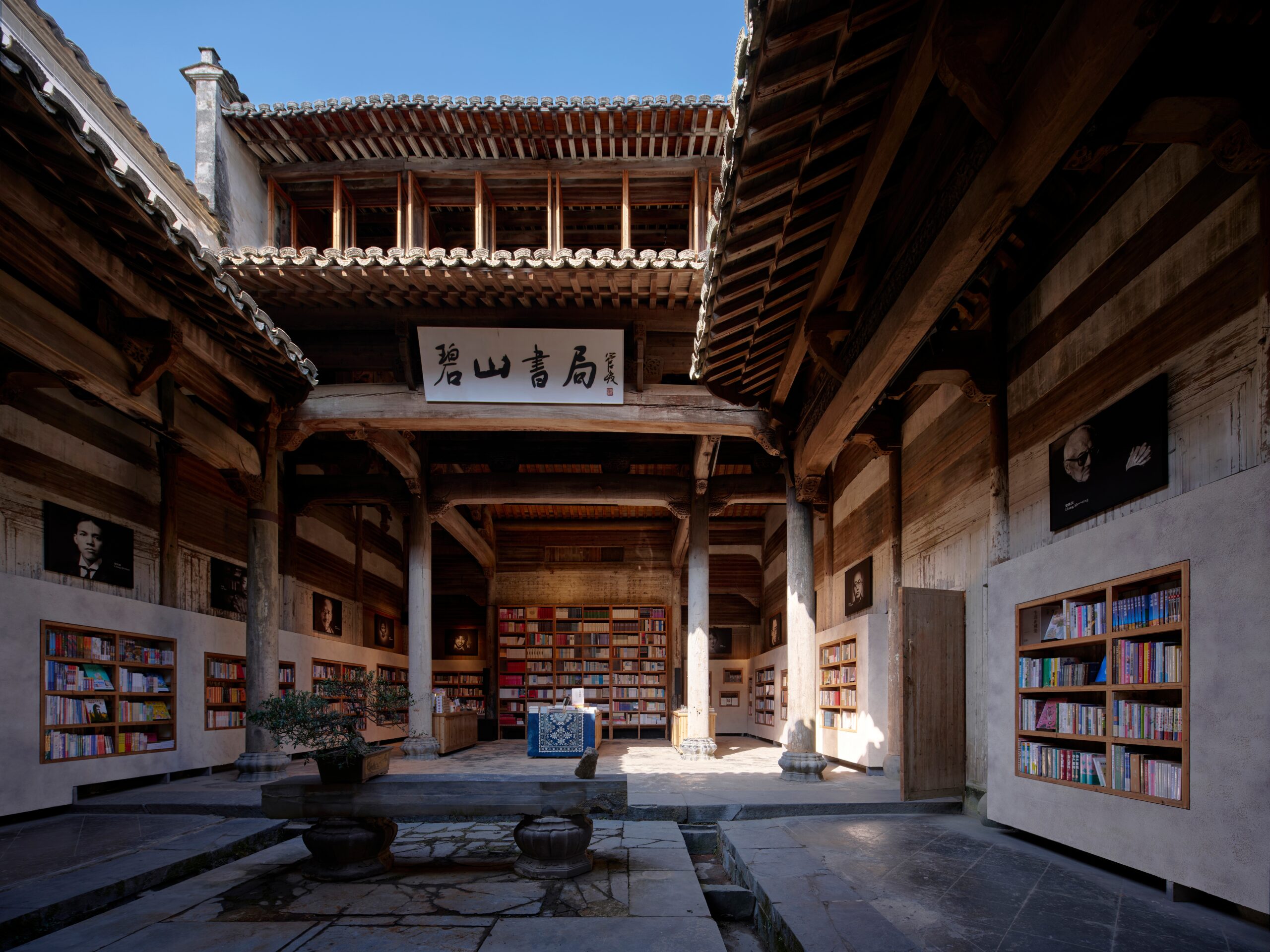
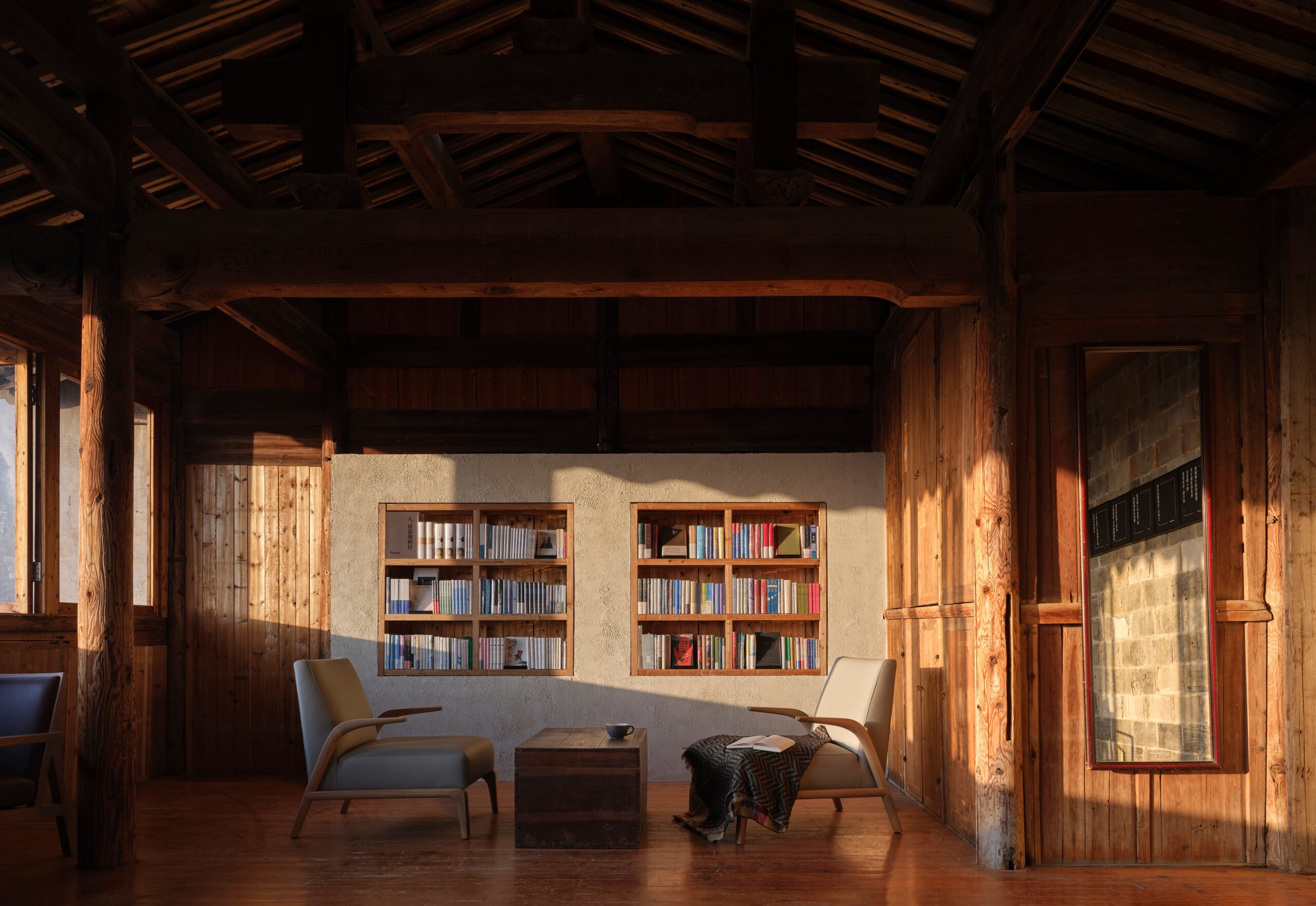 The building that now houses LIBRAIRIE AVANT-GARDE was originally Qitai Hall, a Wang family ancestral shrine built during the Jiaqing period of the Qing Dynasty, over 230 years ago. The project is inspired by the Huizhou culture, where ancestor worship is a cornerstone of communal life and every village contains a series of shrines for gathering, storytelling and moral instruction.
The building that now houses LIBRAIRIE AVANT-GARDE was originally Qitai Hall, a Wang family ancestral shrine built during the Jiaqing period of the Qing Dynasty, over 230 years ago. The project is inspired by the Huizhou culture, where ancestor worship is a cornerstone of communal life and every village contains a series of shrines for gathering, storytelling and moral instruction.
Consequently, LIBRAIRIE AVANT-GARDE reappropriates the space and transforms it into a bookstore, weaving old rituals into a new cultural function. The design juxtaposes ancient materiality with contemporary elements, creating an architectural language that deeply resonates with the villager’s everyday lives.
The Wizard of Oz
By LYCS Architecture, Shaoxing, China
Finalist, Kindergardens, 13th Architizer A+Awards
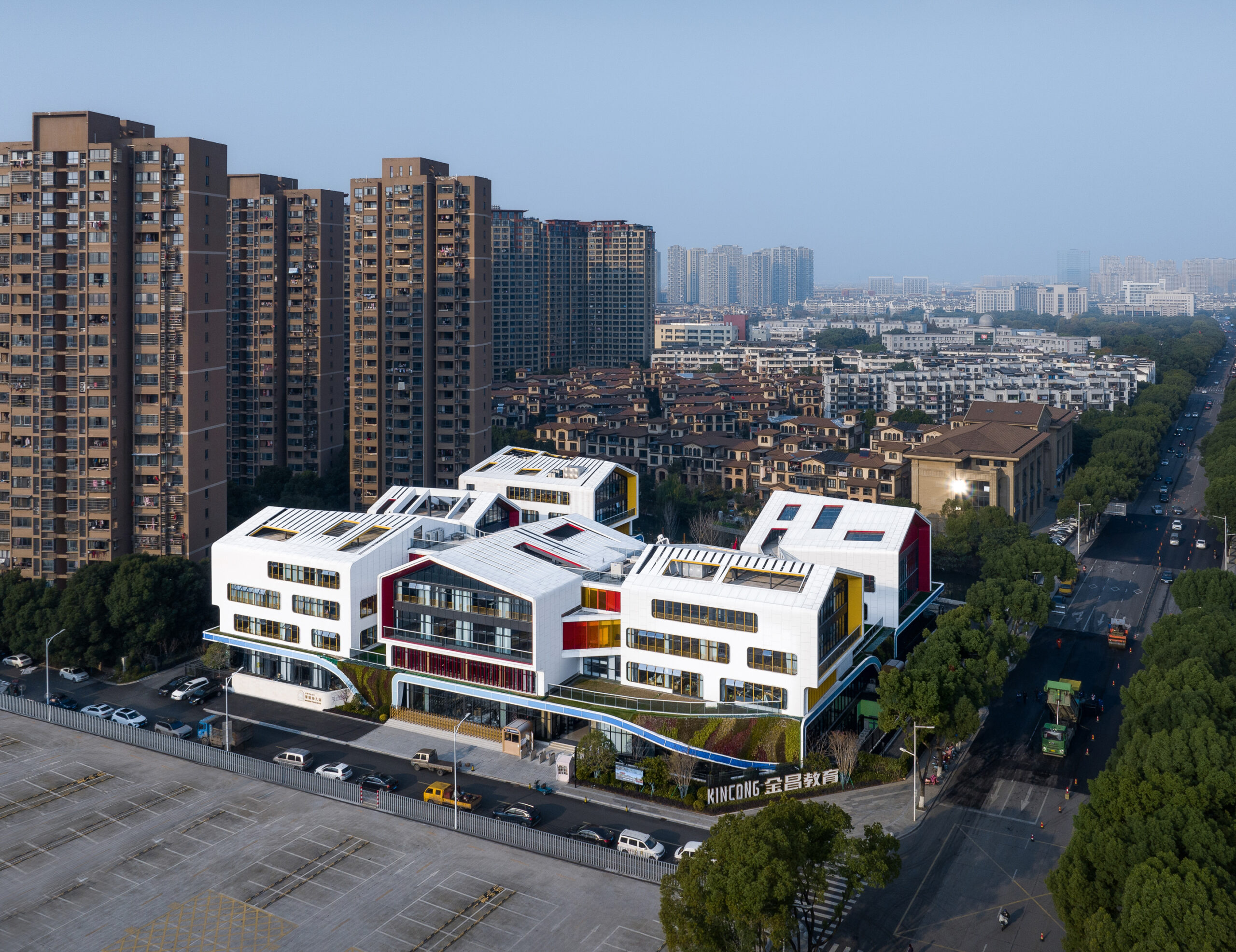
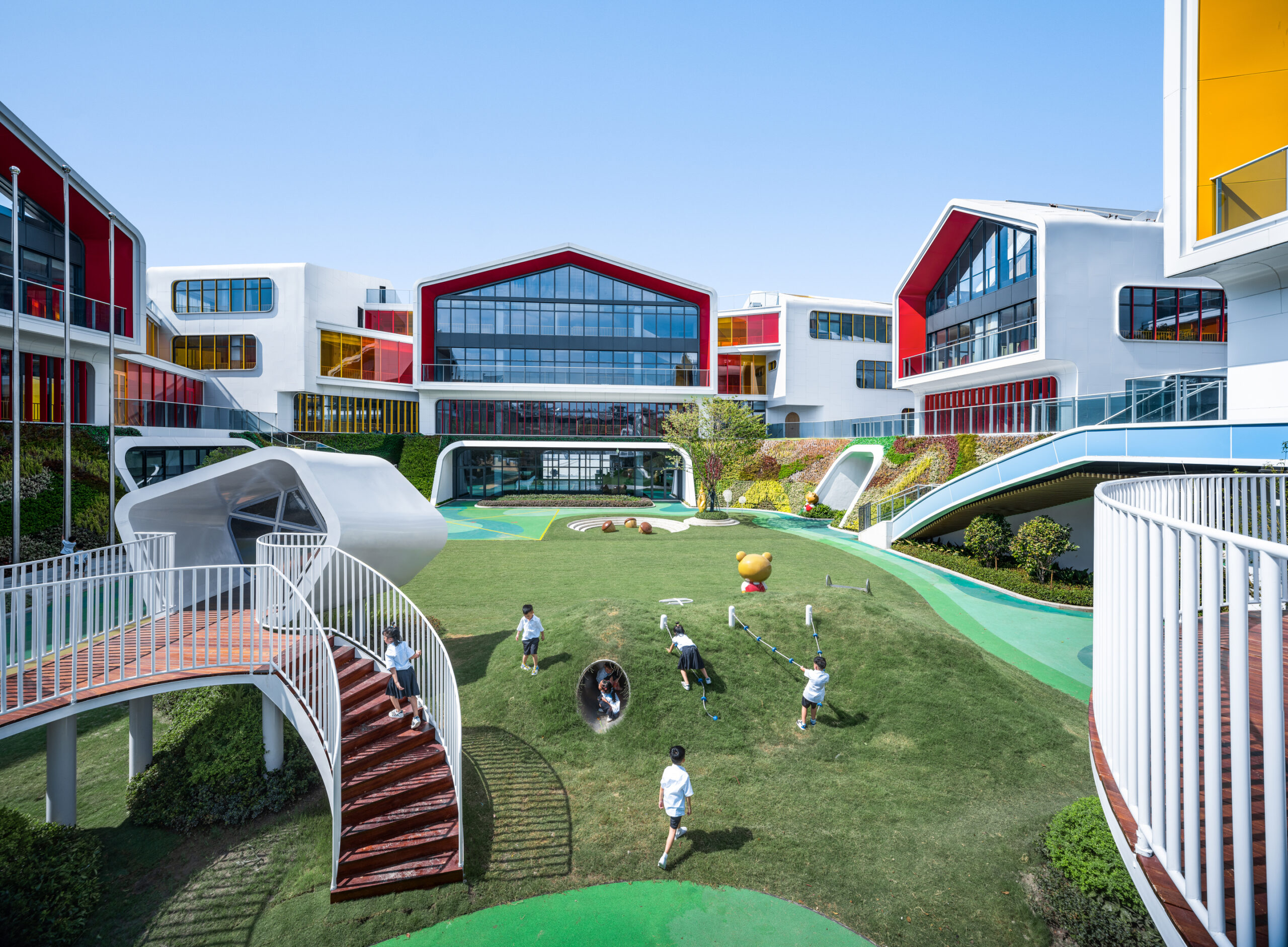 The project is a kindergarten fully embedded in the daily cycles of its surrounding community. It is located in a highly dense residential area, thus seeking to provide quality experiences for children within increasingly vertical urban spaces. The building is comprised of six “cabins,” operating in “child-scale” in an attempt to mirror the intimate setting of traditional neighborhoods. The complex circulation routes and small-scale spaces are inspired from the Wizard of Oz theme, using it as a narrative to construct a self-navigating landscape. Drawing from the daily routines of urban families as well as the cultural values around collective life, these architectural gestures turns a typical school day into a routine of discovery.
The project is a kindergarten fully embedded in the daily cycles of its surrounding community. It is located in a highly dense residential area, thus seeking to provide quality experiences for children within increasingly vertical urban spaces. The building is comprised of six “cabins,” operating in “child-scale” in an attempt to mirror the intimate setting of traditional neighborhoods. The complex circulation routes and small-scale spaces are inspired from the Wizard of Oz theme, using it as a narrative to construct a self-navigating landscape. Drawing from the daily routines of urban families as well as the cultural values around collective life, these architectural gestures turns a typical school day into a routine of discovery.
The Stone Pavilions
By DODESIGN, Chongqing, China
Finalist, Architecture + Art; Finalist, Pavilions, 13th Architizer A+Awards
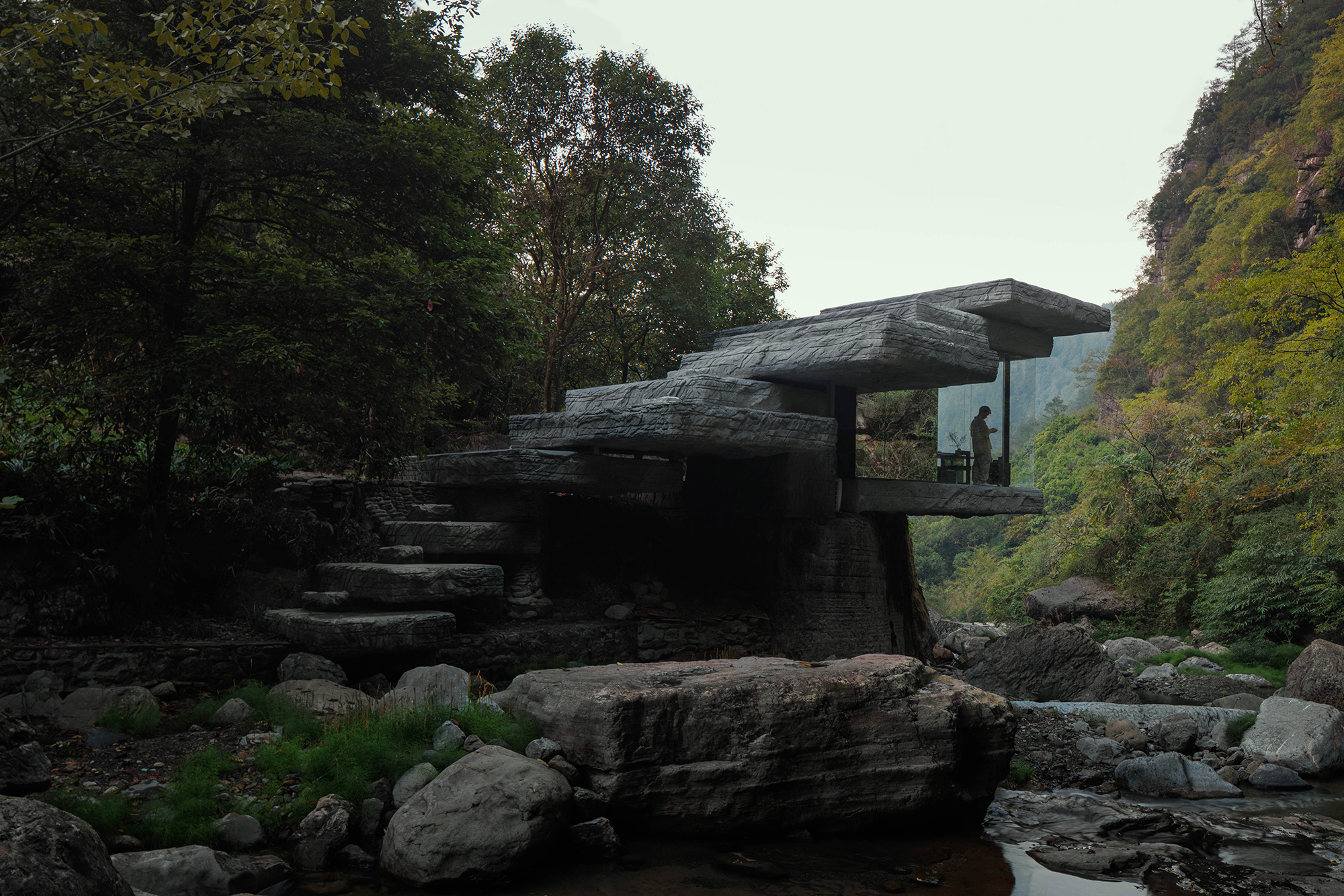
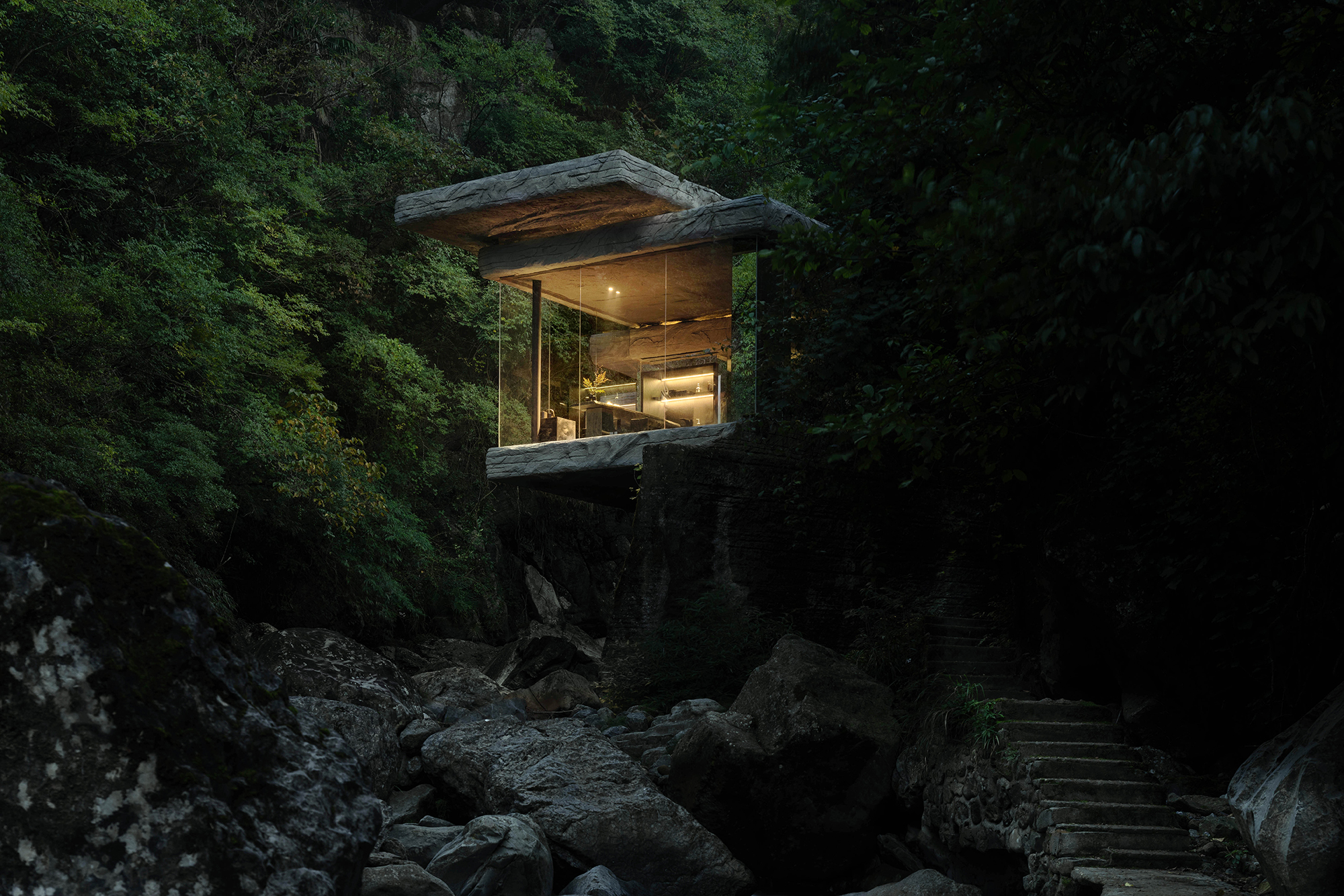 The project was inspired by the Chinese mountain culture, where — especially in regions like Chongqing — flat, granite boulders become the foundations of ancient altars and rest stops for travelers. This everyday ritual of honoring nature serves as the philosophical and spatial genesis of the project. Specifically, “the Hut pavilion” housing a restroom, treats even the most utilitarian functions as sacred. In the local villages, the act of washing in sink basins is performed in sync with nature. As a result, the architects honor this routine by designing a suspended roof and a skylight in an attempt to turn this everyday act into a moment of quiet ritual.
The project was inspired by the Chinese mountain culture, where — especially in regions like Chongqing — flat, granite boulders become the foundations of ancient altars and rest stops for travelers. This everyday ritual of honoring nature serves as the philosophical and spatial genesis of the project. Specifically, “the Hut pavilion” housing a restroom, treats even the most utilitarian functions as sacred. In the local villages, the act of washing in sink basins is performed in sync with nature. As a result, the architects honor this routine by designing a suspended roof and a skylight in an attempt to turn this everyday act into a moment of quiet ritual.
The Circle
By Basistudio, Wuhan, China
Special Mention, Commercial Renovations and Additions, 13th Architizer A+Awards
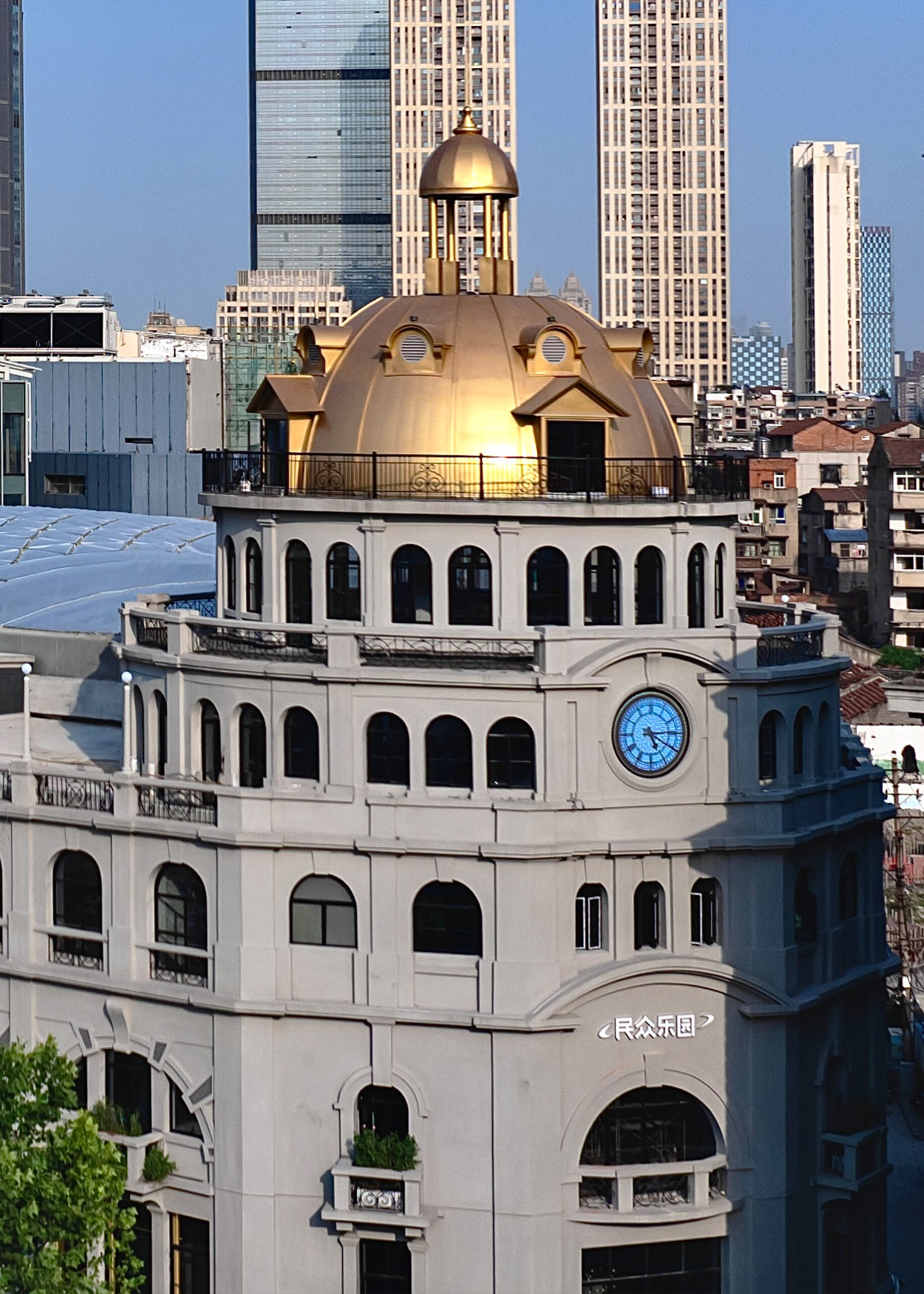
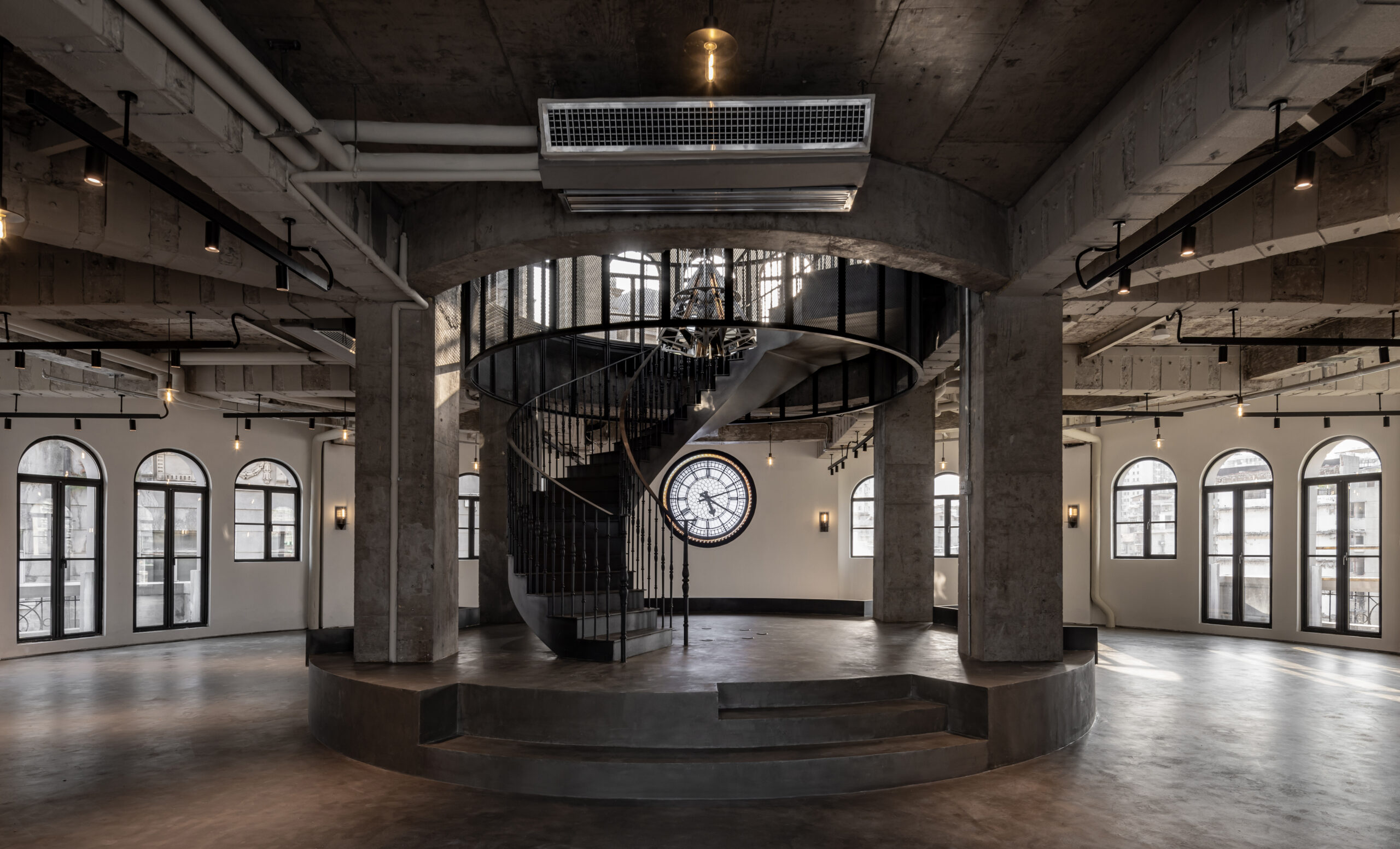 Situated in Min Zhong Le Yuan, a century-old building in Wuhan’s historic district, the Circle Gallery acts as a living room for the city. Instead of reinstating it “to the way it was” – a common restoration practice in China — the design features a steel atrium that connects the old and new levels of the structure, allowing people to ascend and experience the city from above. Drawing from the traditional Chinese urban life, where rooftops and upper stories often serve as hidden escapes (places to dry herbs, sip tea or observe the city), the Circle Gallery recreates those conditions for the contemporary world by hosting exhibitions, conversations and casual gatherings, embedded in the routines of modern, civic life.
Situated in Min Zhong Le Yuan, a century-old building in Wuhan’s historic district, the Circle Gallery acts as a living room for the city. Instead of reinstating it “to the way it was” – a common restoration practice in China — the design features a steel atrium that connects the old and new levels of the structure, allowing people to ascend and experience the city from above. Drawing from the traditional Chinese urban life, where rooftops and upper stories often serve as hidden escapes (places to dry herbs, sip tea or observe the city), the Circle Gallery recreates those conditions for the contemporary world by hosting exhibitions, conversations and casual gatherings, embedded in the routines of modern, civic life.
link-ed(u)_Futian High School Campus
By reMIX studio, Shenzhen, China
Finalist, 2025 A+Awards, Institutional – Primary and High Schools
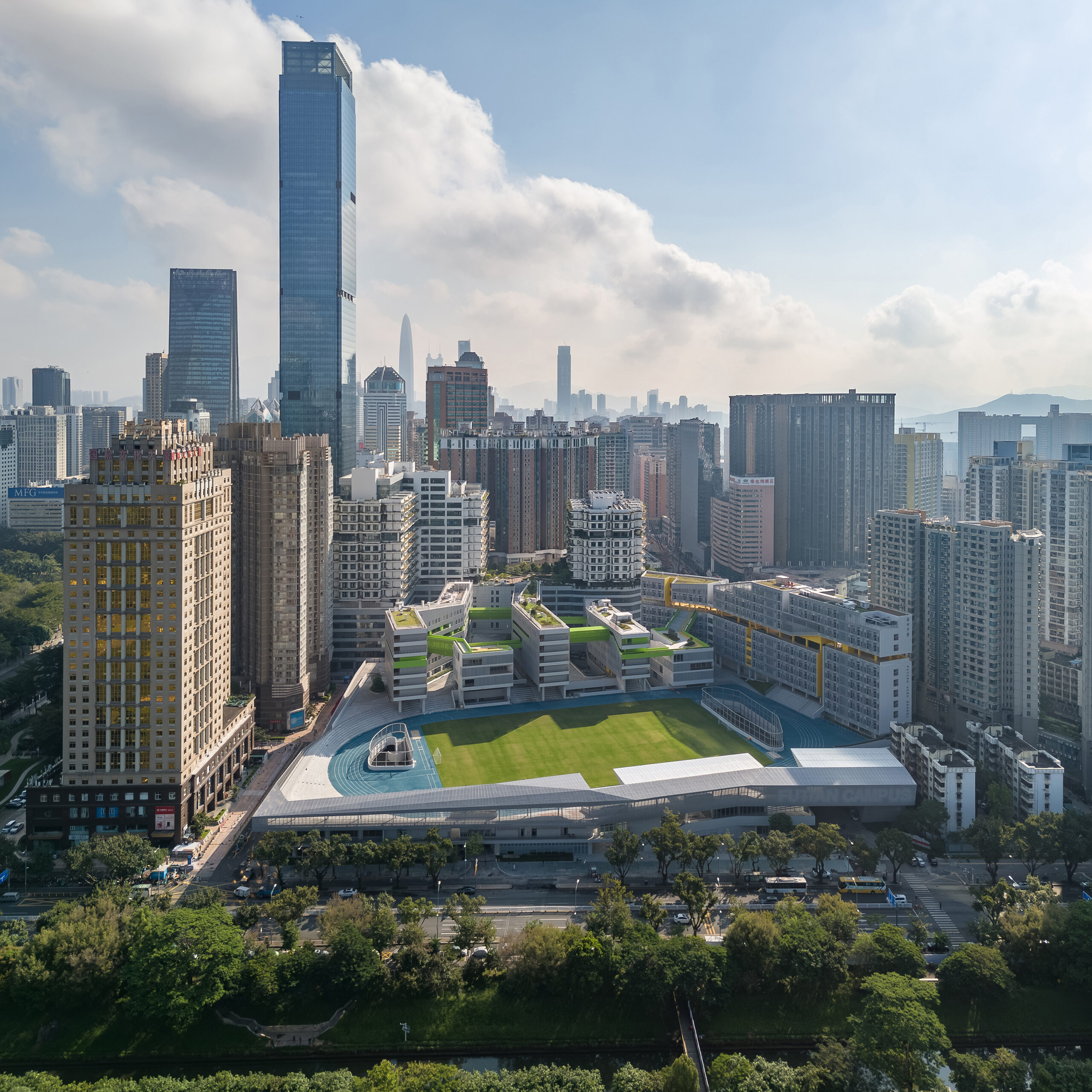
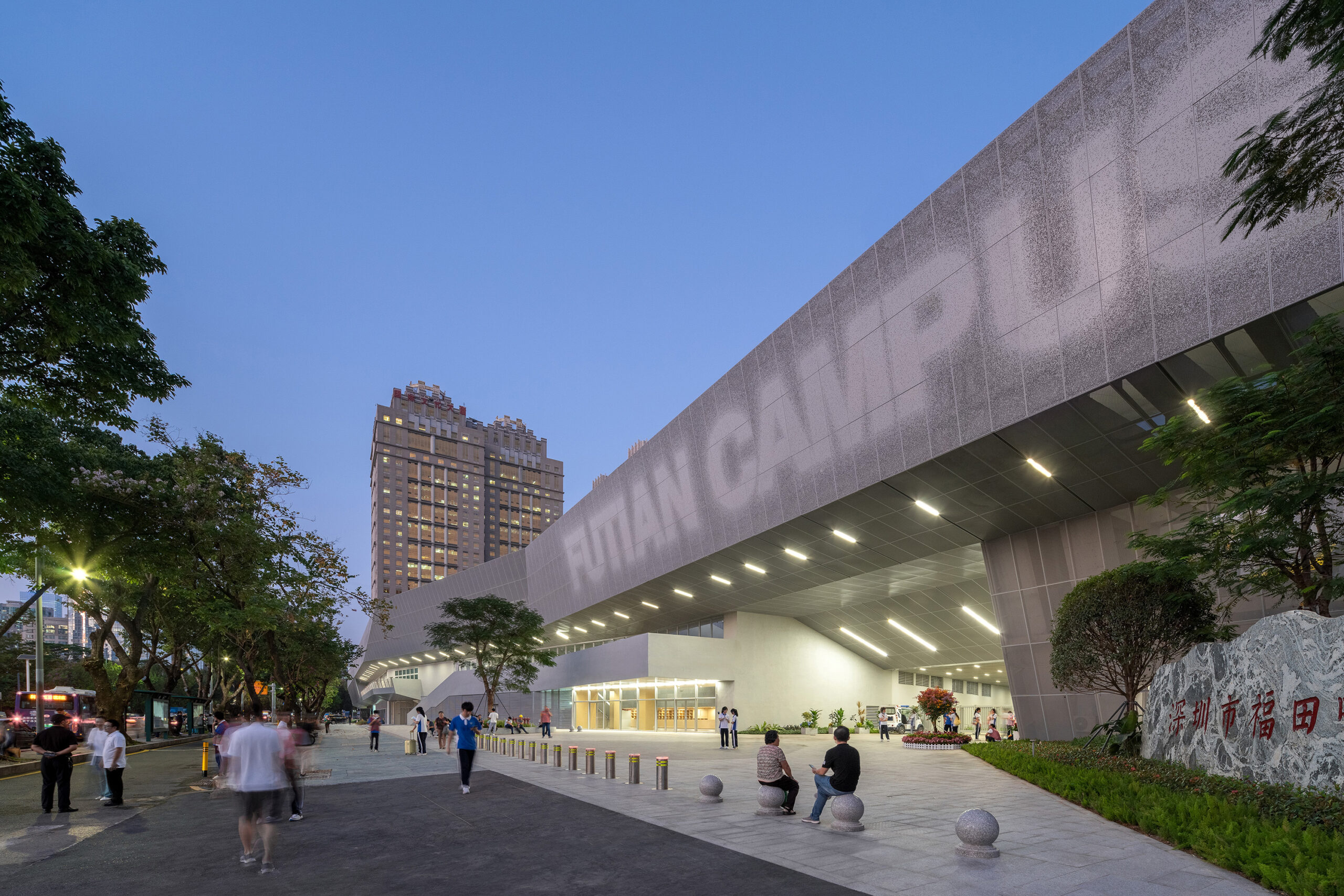 The project challenges the traditional Chinese “inward-looking” school model, aiming to embed itself into the immediate neighborhood. Specifically, the proposal includes 13,600 m² of sports and cultural facilities that are available to the community, functioning as a civic hub. Additionally, the design echoes the surrounding context, taking the form of a high-rise structure that acts as “a city within a city” and where the plan operates as a circulation “loop” that encourages informal interactions by connecting a series of layered social spaces. Unlike conventional campuses that are private and closed off, the specific school opens outwards, connecting visually as well as physically the students with the rest of the community, thus reflecting a proposal that is rooted in the local urban fabric.
The project challenges the traditional Chinese “inward-looking” school model, aiming to embed itself into the immediate neighborhood. Specifically, the proposal includes 13,600 m² of sports and cultural facilities that are available to the community, functioning as a civic hub. Additionally, the design echoes the surrounding context, taking the form of a high-rise structure that acts as “a city within a city” and where the plan operates as a circulation “loop” that encourages informal interactions by connecting a series of layered social spaces. Unlike conventional campuses that are private and closed off, the specific school opens outwards, connecting visually as well as physically the students with the rest of the community, thus reflecting a proposal that is rooted in the local urban fabric.
The winners of the 13th Architizer A+Awards have been announced! Looking ahead to next season? Stay up to date by subscribing to our A+Awards Newsletter.
The post From Tea to Textbooks: Daily Life as Design in Contemporary China appeared first on Journal.





































