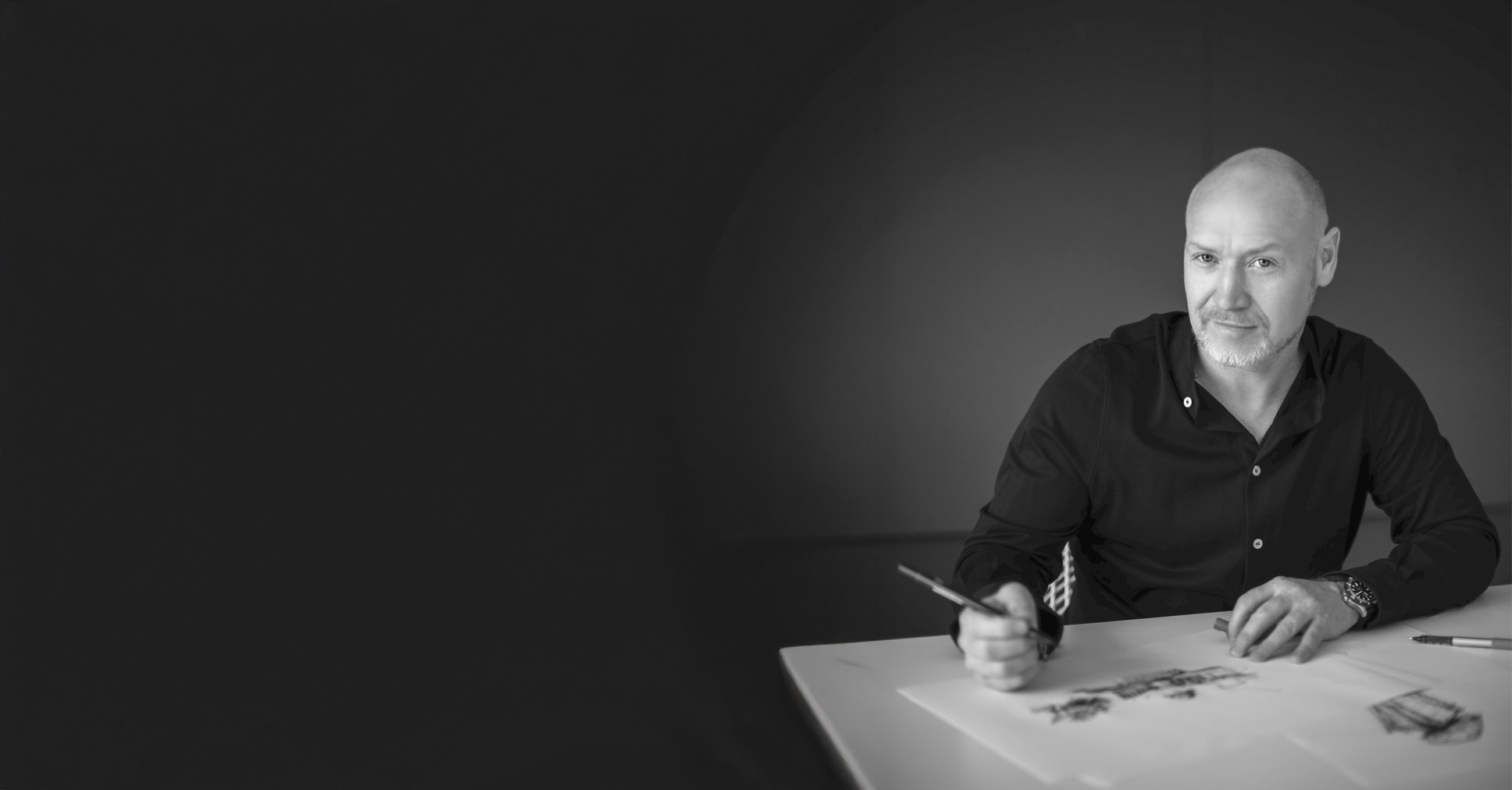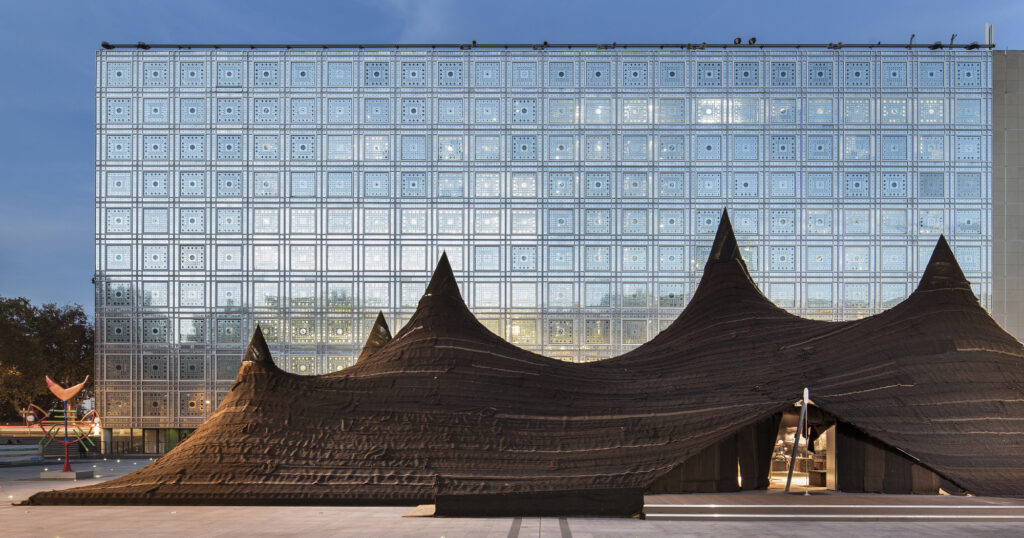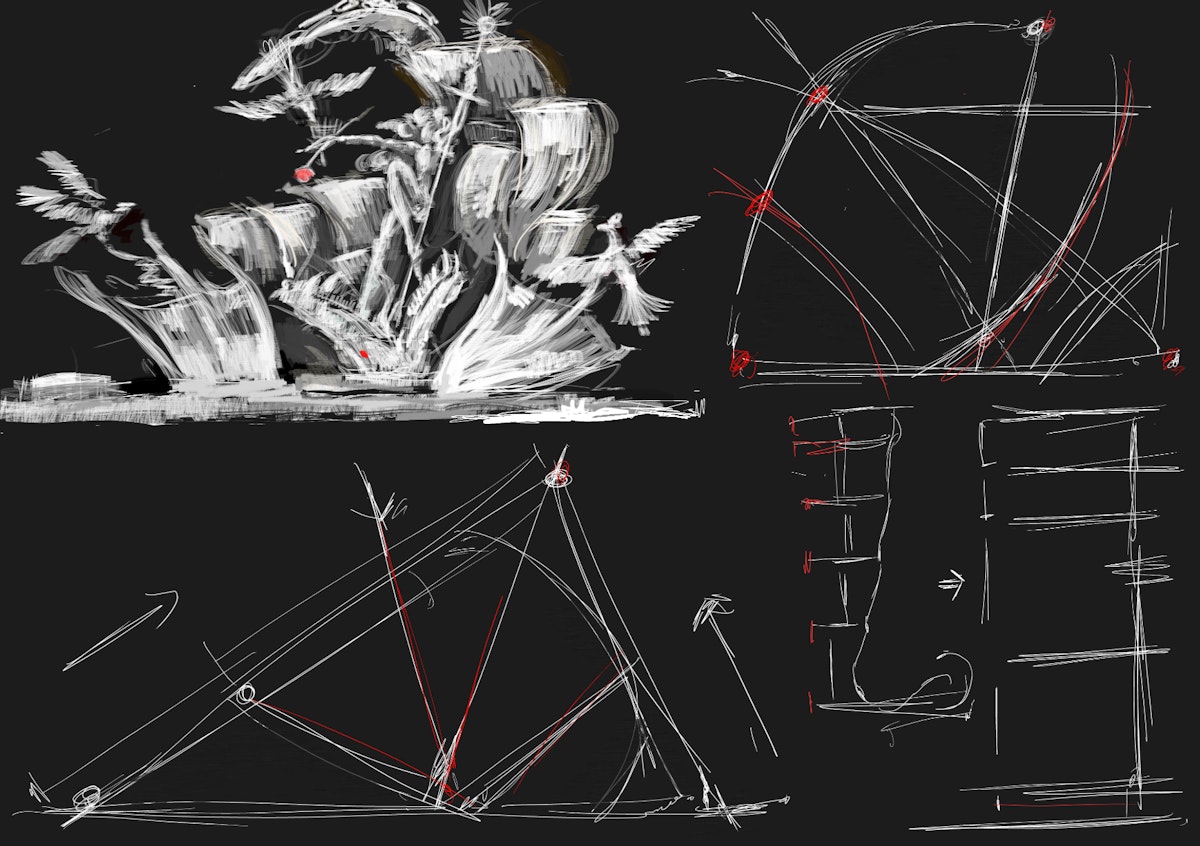Form, Function and Fermentation: Foster + Partners’ Energy Positive Winery Design
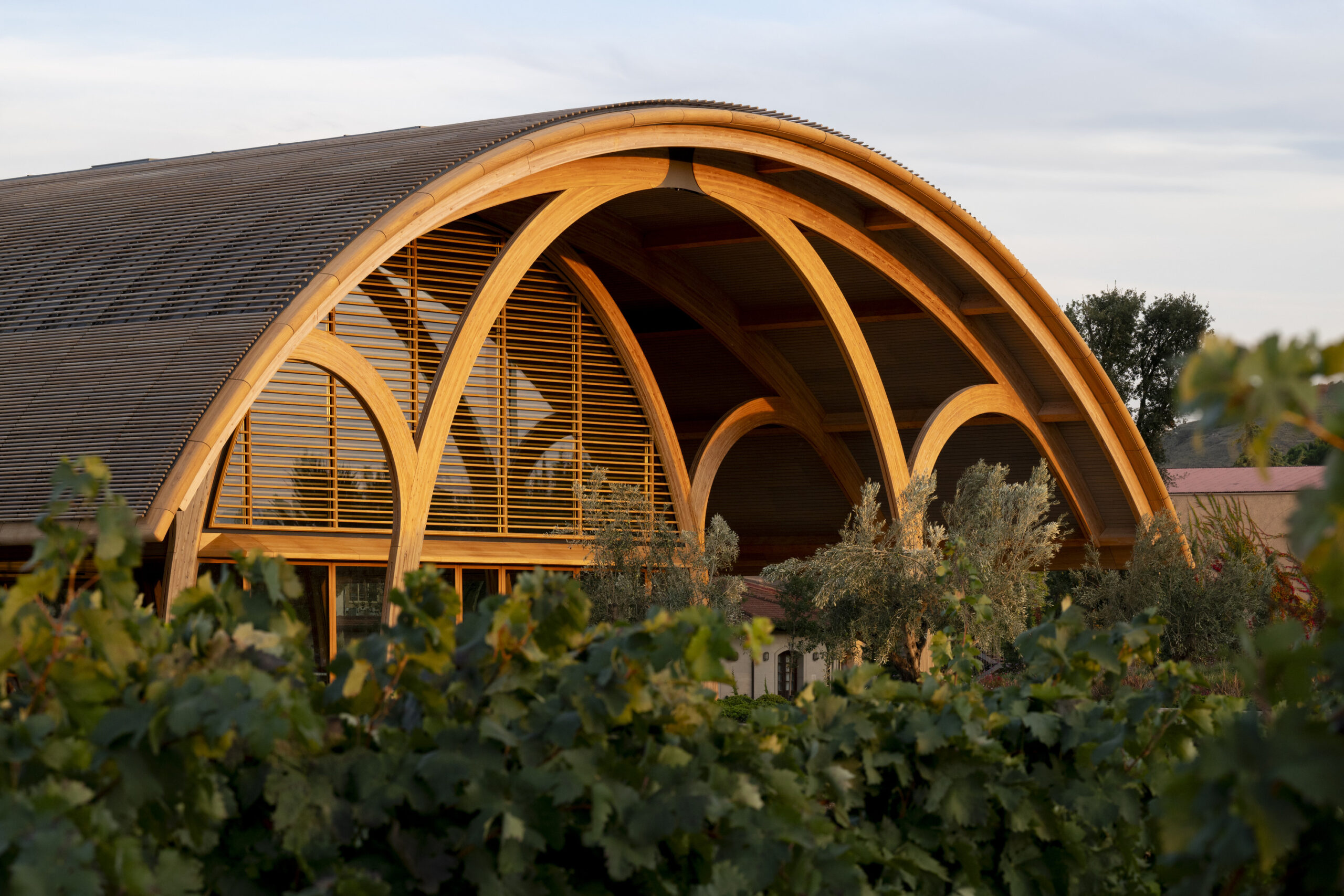
The winners of the 13th Architizer A+Awards have been announced! Looking ahead to next season? Stay up to date by subscribing to our A+Awards Newsletter.
Winery architecture today is about more than just making wine. It’s about creating spaces that connect people to nature, tell a story and protect the environment. Modern wineries are designed to be both beautiful and functional, while also being sustainable. Viticulture (the cultivation of grapevines) is at the core of winemaking, and modern winery architecture increasingly reflects this deep connection to the land. Buildings are now designed not only to support wine production but also to celebrate the vineyard itself. Architecture serves as a bridge between the natural rhythms of grape growing and the cultural rituals of wine tasting, providing visitors with a deeper understanding of the entire process.
Spanish winemaking dates back approximately 3,000 years to the Phoenicians, who established a trading post in Cadiz and produced wine in clay amphoras. Over the centuries, Spanish wineries have grown from simple stone cellars to grand estates and now to modern, eco-conscious buildings. These spaces not only reflect the country’s deep cultural heritage but also its growing commitment to sustainability and design excellence.
So, Foster + Partners‘ new extension of the Bodegas Faustino Winery in northern Spain is exemplary of this new approach. Located in the Rioja Alavesa wine region, where the Martínez Zabala family began their winemaking journey generations ago, the winery was expanded and improved in 2024 with the help of the firm’s expertise in cutting-edge sustainable design. Their goal was to create a space that respects the past while looking toward the future. The design was crowned as the Jury Winner in the Bars & Wineries category for the 13th Architizer A+Awards.
Spatial Sequencing: A Vaulted Welcome
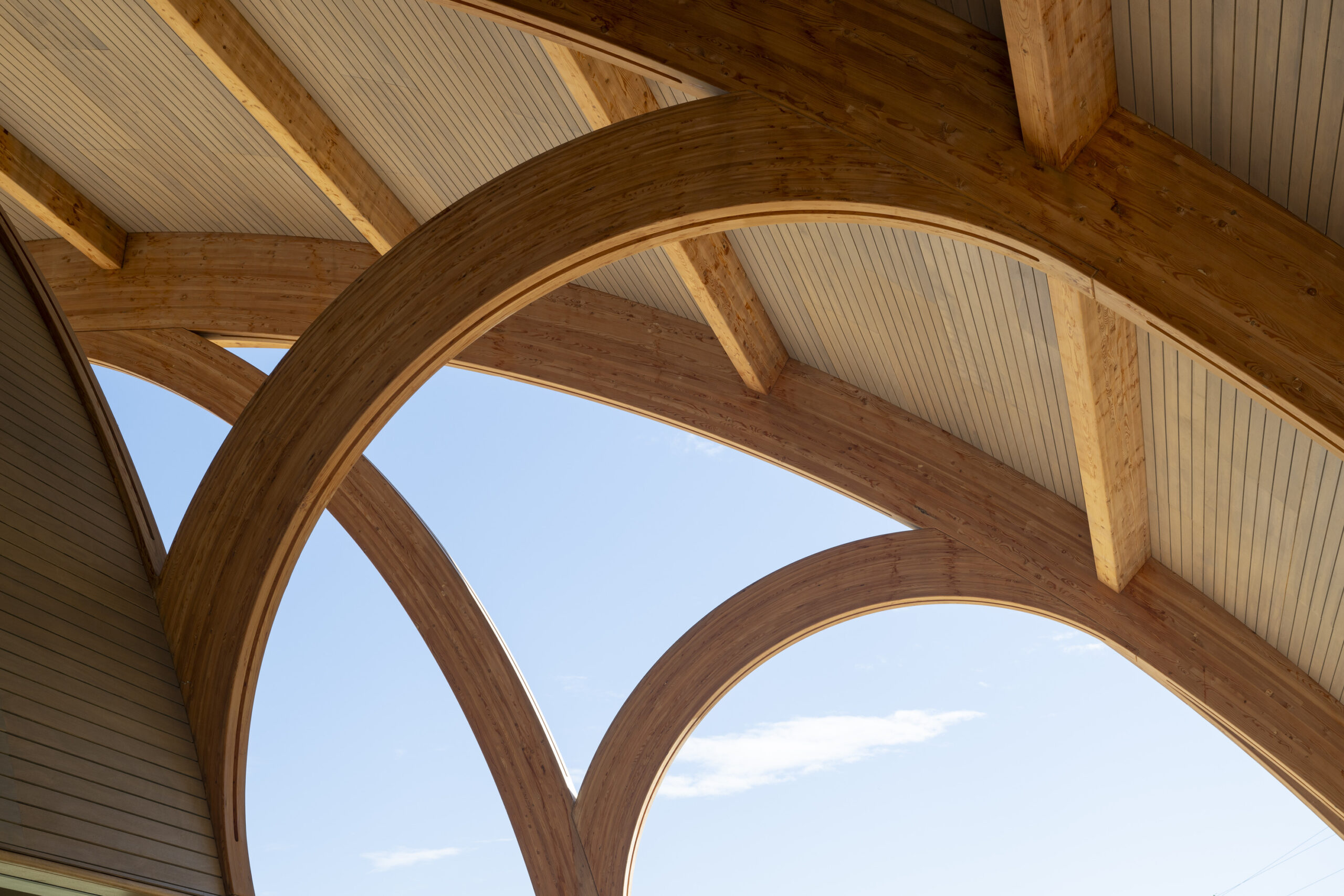
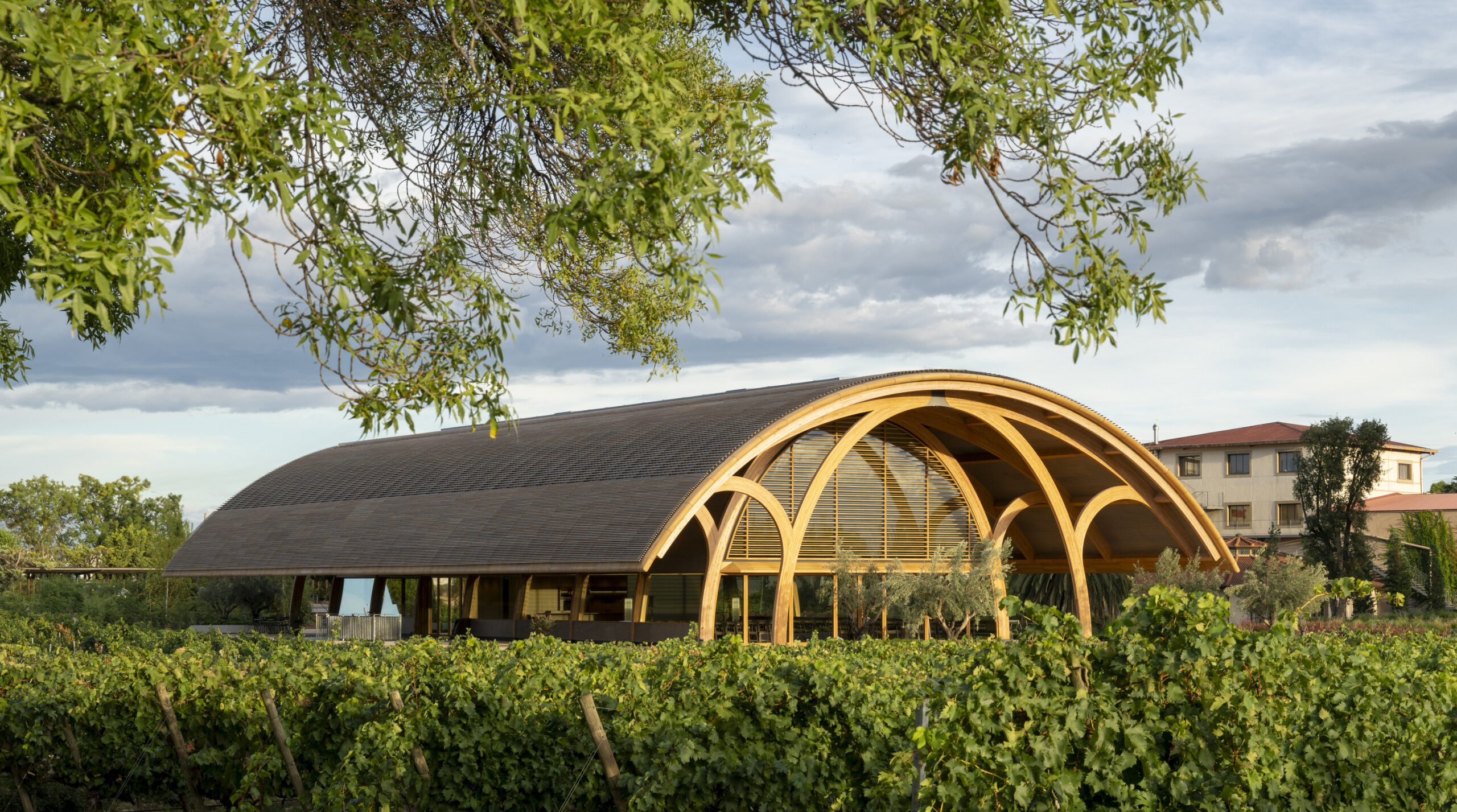
Legacy of Bodegas Faustino Winery by Foster + Partners, Oyón-Oion, Spain | Jury Winner, Bars + Winers, 13th Architizer A+Awards
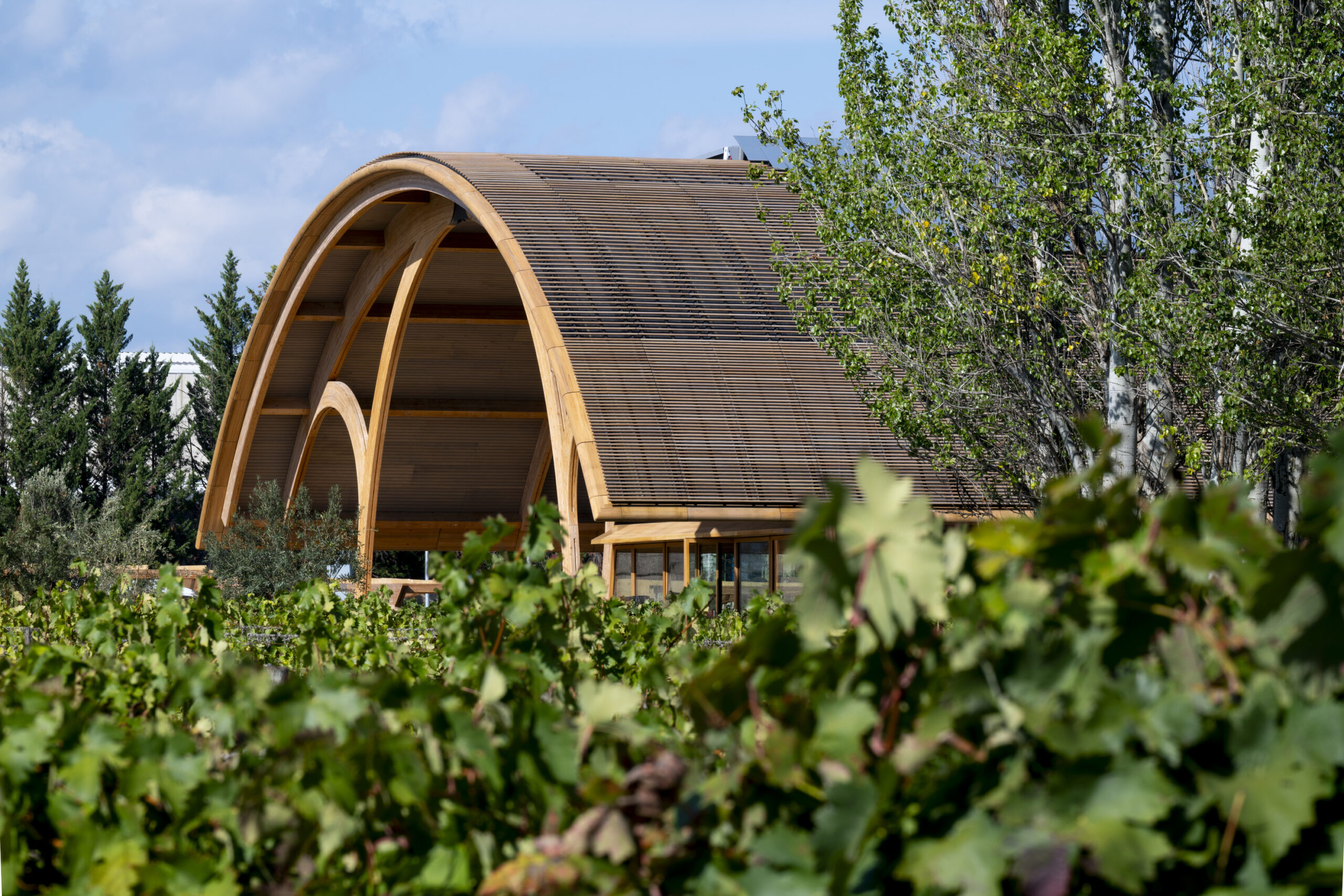
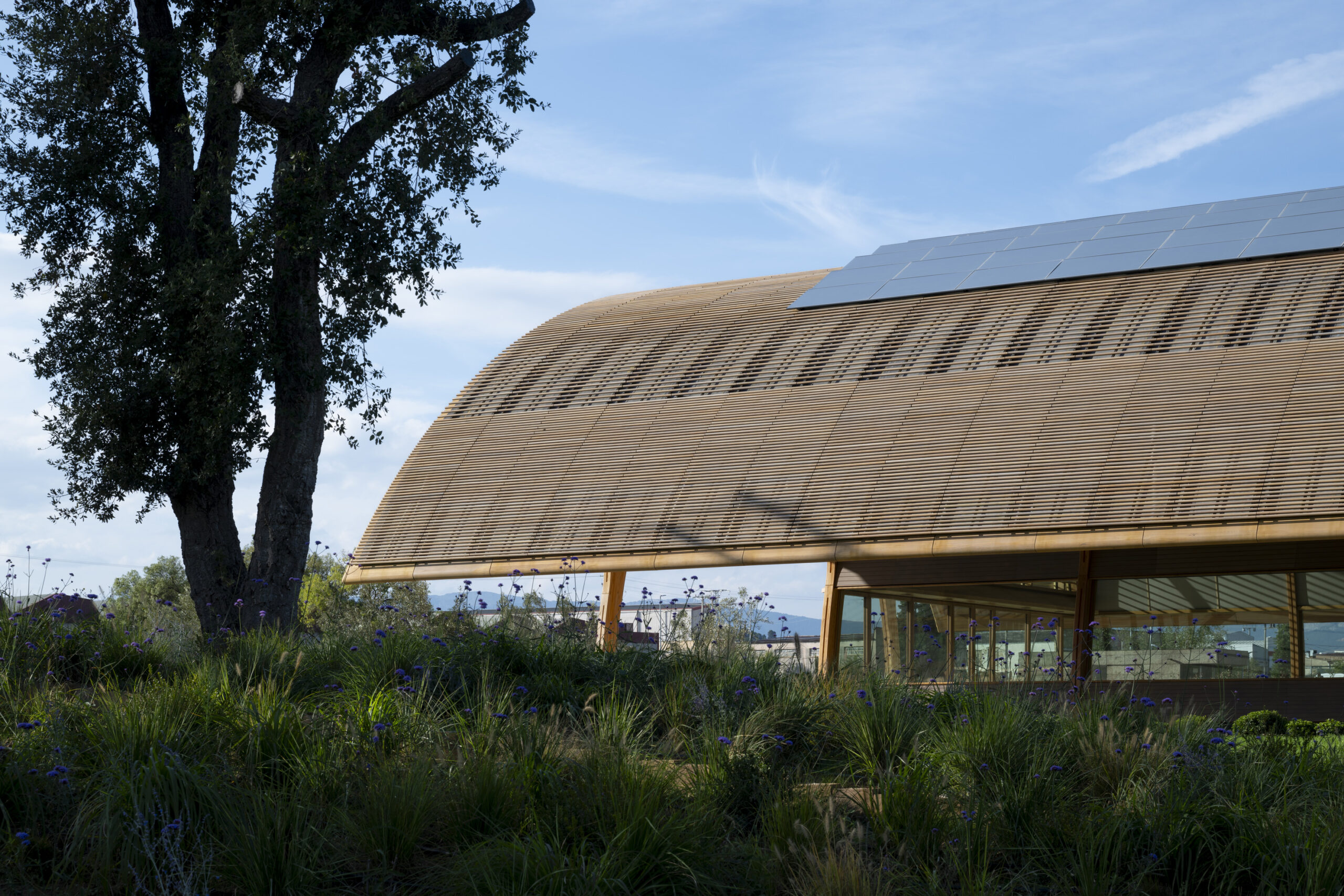
Legacy of Bodegas Faustino Winery by Foster + Partners, Oyón-Oion, Spain | Jury Winner, Bars + Winers, 13th Architizer A+Awards
The biggest change is the new visitor centre, which is now the heart of the winery. The architects moved the main entrance to the north side of the property. This way, visitors first walk through the vineyard before reaching the building. This path helps people feel more connected to the land and the wine it produces.
The center itself is a large, open space with no columns inside. Its roof is shaped like a vault and made from timber arches, inspired by the winery’s industrial history. The architects used a special design called an “anti-funicular profile” to make the structure strong while using fewer materials. The building’s natural colors help it blend into the landscape.
Inside, the space is divided into two main areas on the ground floor, each with its own feel. A central core connects these spaces and leads up to a mezzanine level. From there, visitors can enjoy views of the entire building and the surrounding vineyard.
Taste Over Waste: A Layered Approach to Climate Control
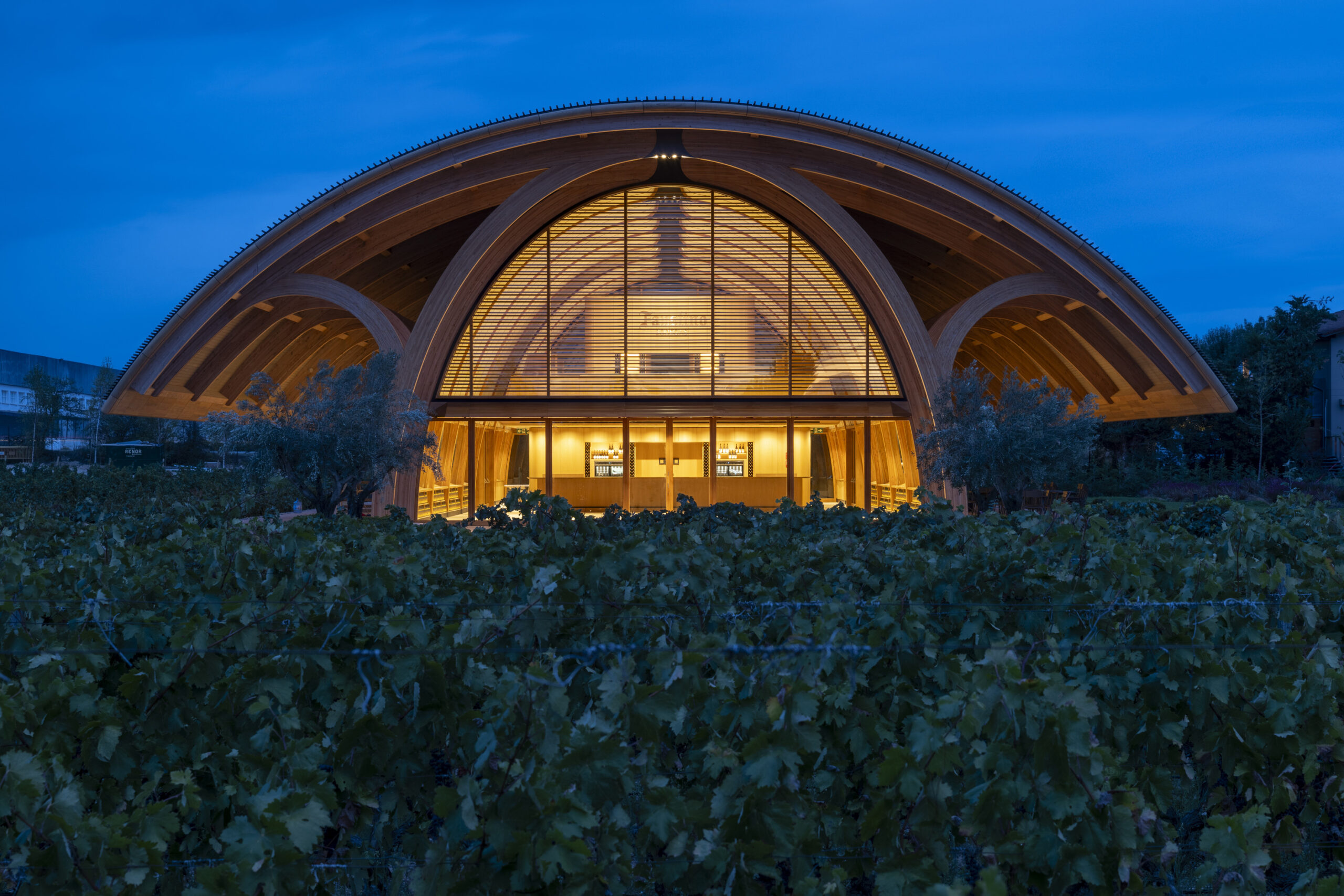
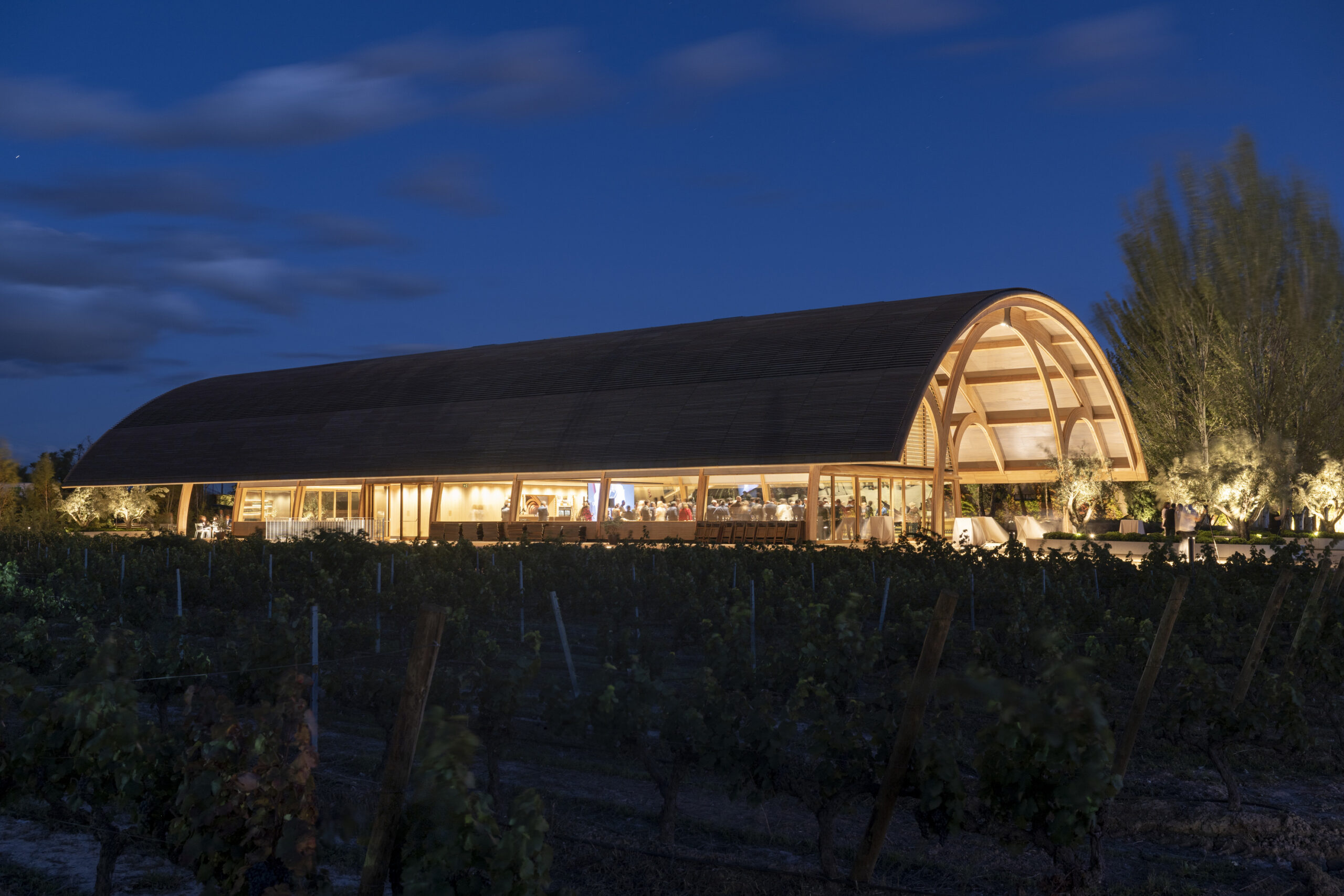
Legacy of Bodegas Faustino Winery by Foster + Partners, Oyón-Oion, Spain | Jury Winner, Bars + Winers, 13th Architizer A+Awards
One of the most important parts of the project is its focus on sustainability. The visitor centre is called a “Planet 1.0” building, which means it produces very low carbon emissions — so low that nature can absorb them. As the architects explained, “The new visitor centre is designated as a ‘Planet 1.0’ building – as its carbon emissions can easily be absorbed by the Earth’s green cover, making it a true sustainable exemplar.”
The building also uses solar panels to produce more energy than it needs. Any extra energy is sent to the older winery buildings. Large roof overhangs help keep the building cool by blocking the sun and big windows and a skylight bring in natural light, reducing the need for electric lighting. Natural materials inside the building make it feel warm and welcoming.
Old Vines, New Ground: Architecture for Agriculture and Atmosphere


Legacy of Bodegas Faustino Winery by Foster + Partners, Oyón-Oion, Spain | Jury Winner, Bars + Winers, 13th Architizer A+Awards
Outside, the landscape has been redesigned with local plants that support biodiversity. The land has also been shaped to help manage heavy rain, which is becoming more common. Green plants have been added to the walls of the older buildings to provide shade and reduce energy use.
The winery’s operations have also improved. Loading areas and harvest stations were moved to better locations, and old, unused buildings were removed. This makes room for future updates and new technology in winemaking. So, the new design of Bodegas Faustino is more than just a building project. It’s a thoughtful mix of history, nature and innovation. It shows how wineries can honor their past while building a better, greener future.
The winners of the 13th Architizer A+Awards have been announced! Looking ahead to next season? Stay up to date by subscribing to our A+Awards Newsletter.
The post Form, Function and Fermentation: Foster + Partners’ Energy Positive Winery Design appeared first on Journal.





































