Eight shadowy bedrooms that are perfect for the spooky season


Horror-film-style wood panelling and charcoal-coloured sheets feature in this lookbook of moody bedrooms to pore over this Halloween weekend.
Located across the globe in homes from Mexico to Ukraine, these bedrooms provide the perfect place to hide under the covers during the gloomier months.
This is the latest in our lookbooks series, which provides visual inspiration from Dezeen's archive. For more inspiration, see previous lookbooks featuring double-height living rooms, built-in sofas and rustic milking stools.
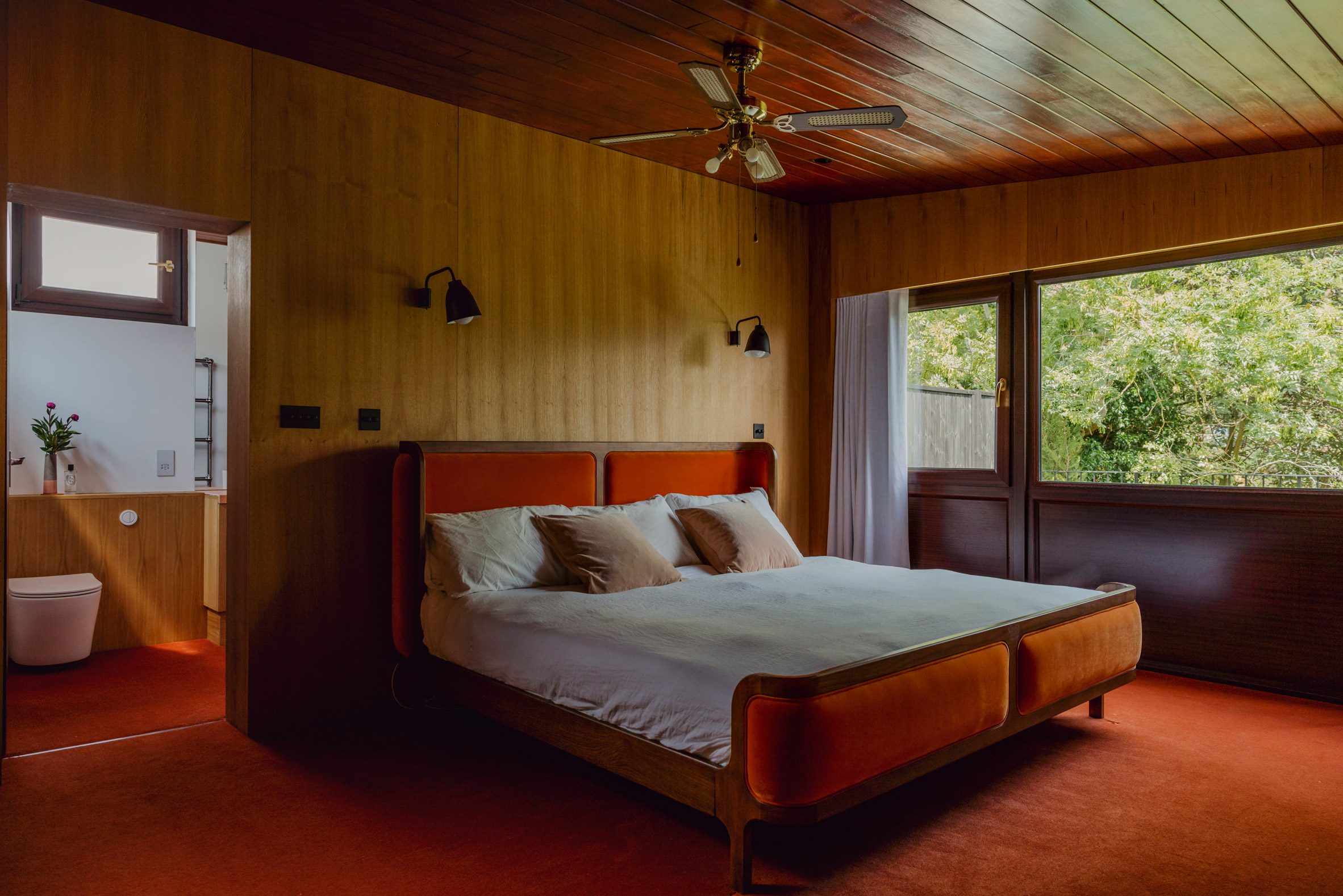
Zero House, UK, by Rae Morris and Ben Garrett
Musicians Rae Morris and Ben Garrett sought to create a "horror film slash [Stanley] Kubrick feel" in their mid-century north London home, which they renovated themselves.
Upstairs, a moody mahogany carpet was paired with timber wall and ceiling panels, referencing the dark reds and browns found in the late director's 1980 supernatural horror movie The Shining.
"We leaned into [it]," Garrett told Dezeen.
Find out more about Zero House ›
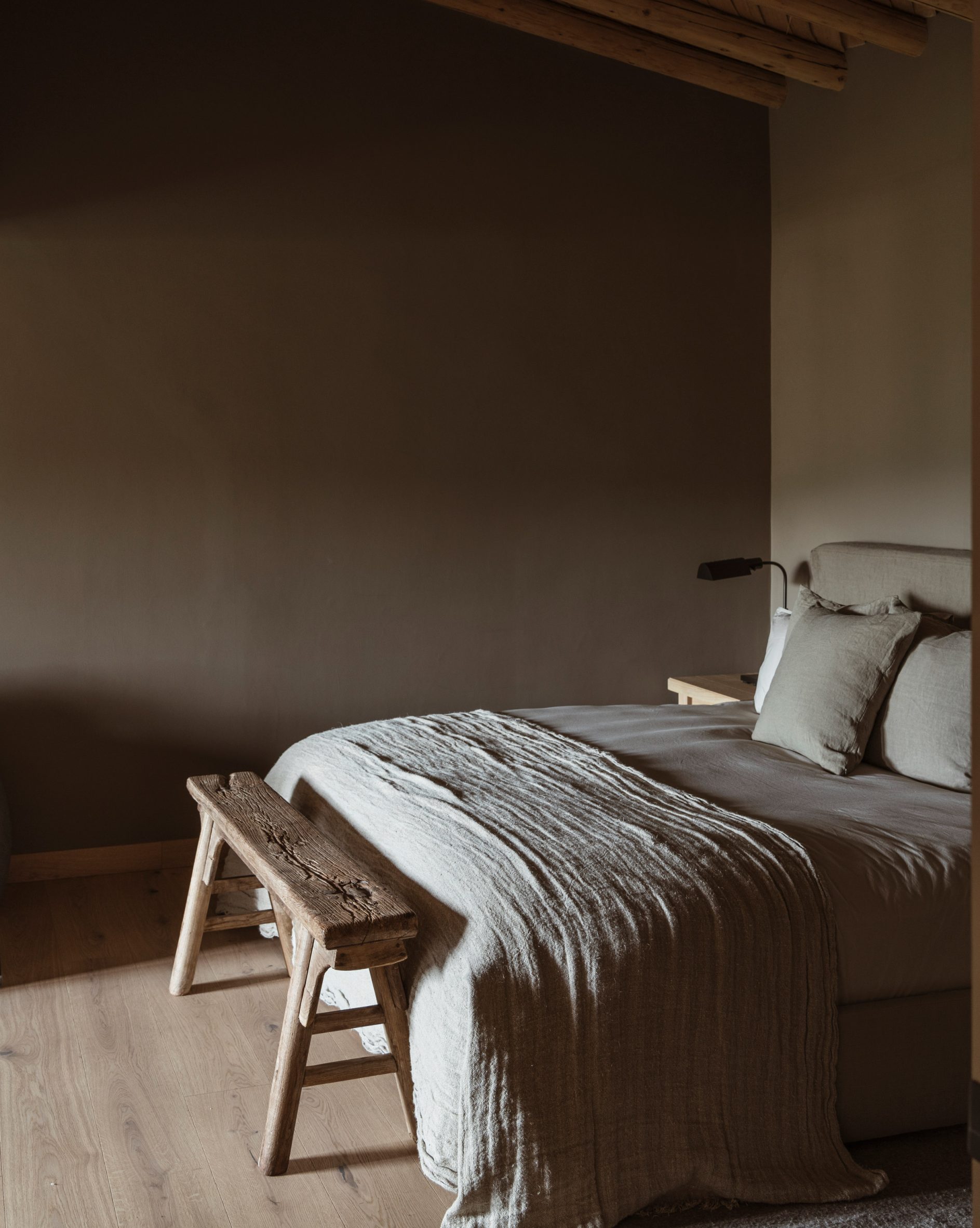
Casa Tres Árboles, Mexico, by Direccion
This Valle de Bravo house was designed by Mexican studio Direccion to celebrate light and shadow contrasts.
A trio of en-suite bedrooms feature on the upper level, painted in dark shades to offer a counterpoint to the warmer tones of the exposed timber ceiling beams. Crinkly grey bedding adds to the sombre colour palette.
Find out more about Casa Tres Árboles ›

Openfield House, New Zealand, by Keshaw McArthur
The corrugated metal roof of this rural New Zealand home is defined by an oversized circular skylight, which frames views of the surrounding Crown Range mountains and casts shadows on the moody attic bedroom.
Architecture studio Keshaw McArthur placed the iconic 1928 Cassina lounge chair designed by Charlotte Perriand, Le Corbusier and Pierre Jeanneret just below the skylight, giving the impression of a rocking chair in a horror film.
Find out more about Openfield House ›
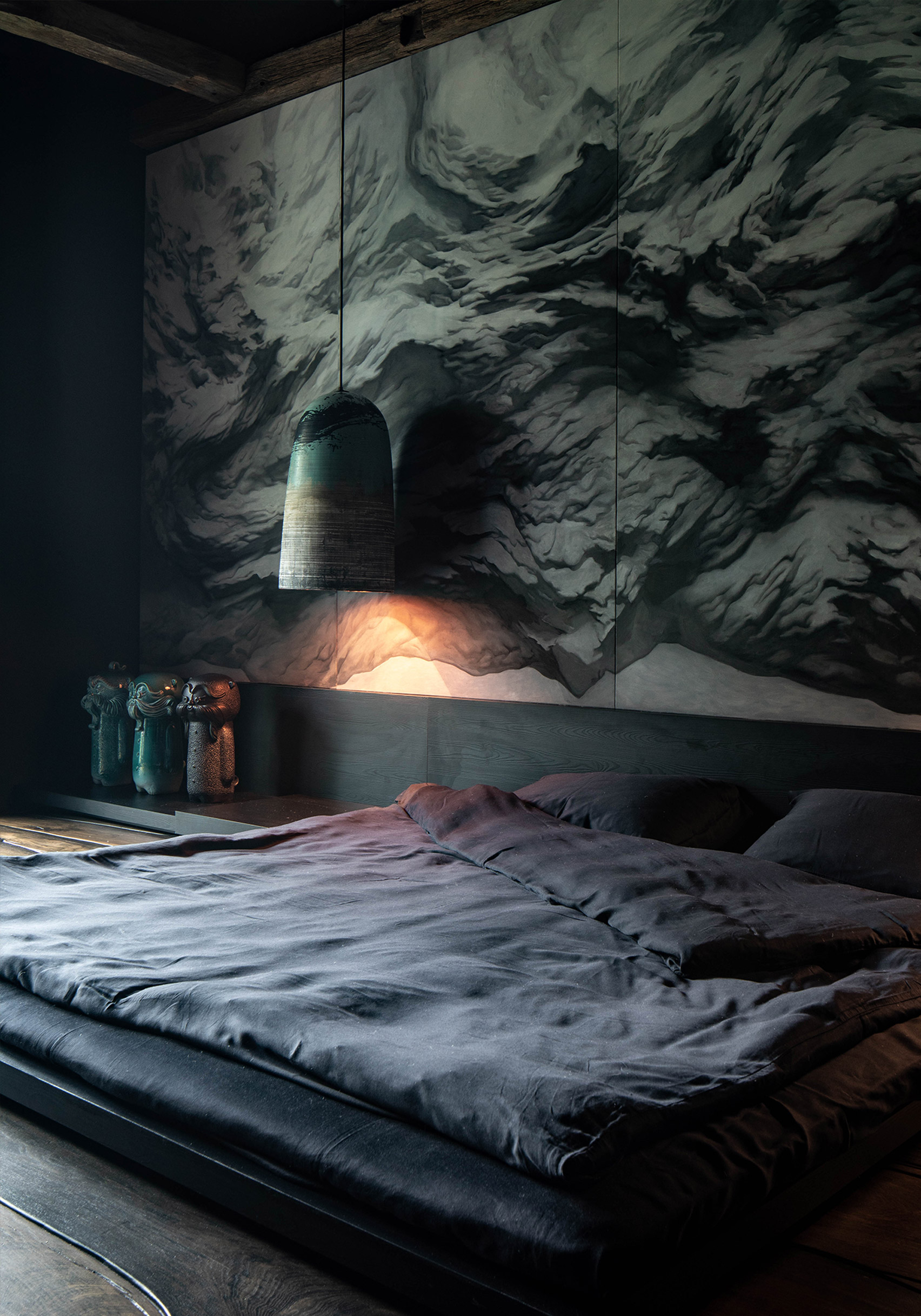
Shkrub, Ukraine, by Sergey Makhno
Architect Sergey Makhno self-designed Shkrub as a thatch-roofed home for his family in the Ukrainian village of Kozin, south of Kyiv.
The main bedroom features a striking headboard decorated with atmospheric illustrations of smoke plumes, emphasised by the low-slung bed's charcoal-coloured sheets.

House in Ukraine by Balbek Bureau
Also in Ukraine, this house was renovated by architecture studio Balbek Bureau to create a modern interpretation of a log cabin.
Two of its three bedrooms are characterised by soft, padded sleeping nooks finished in light grey fabric. Dark-toned log walls complement the home's leafy surroundings.
Find out more about this house in Ukraine ›
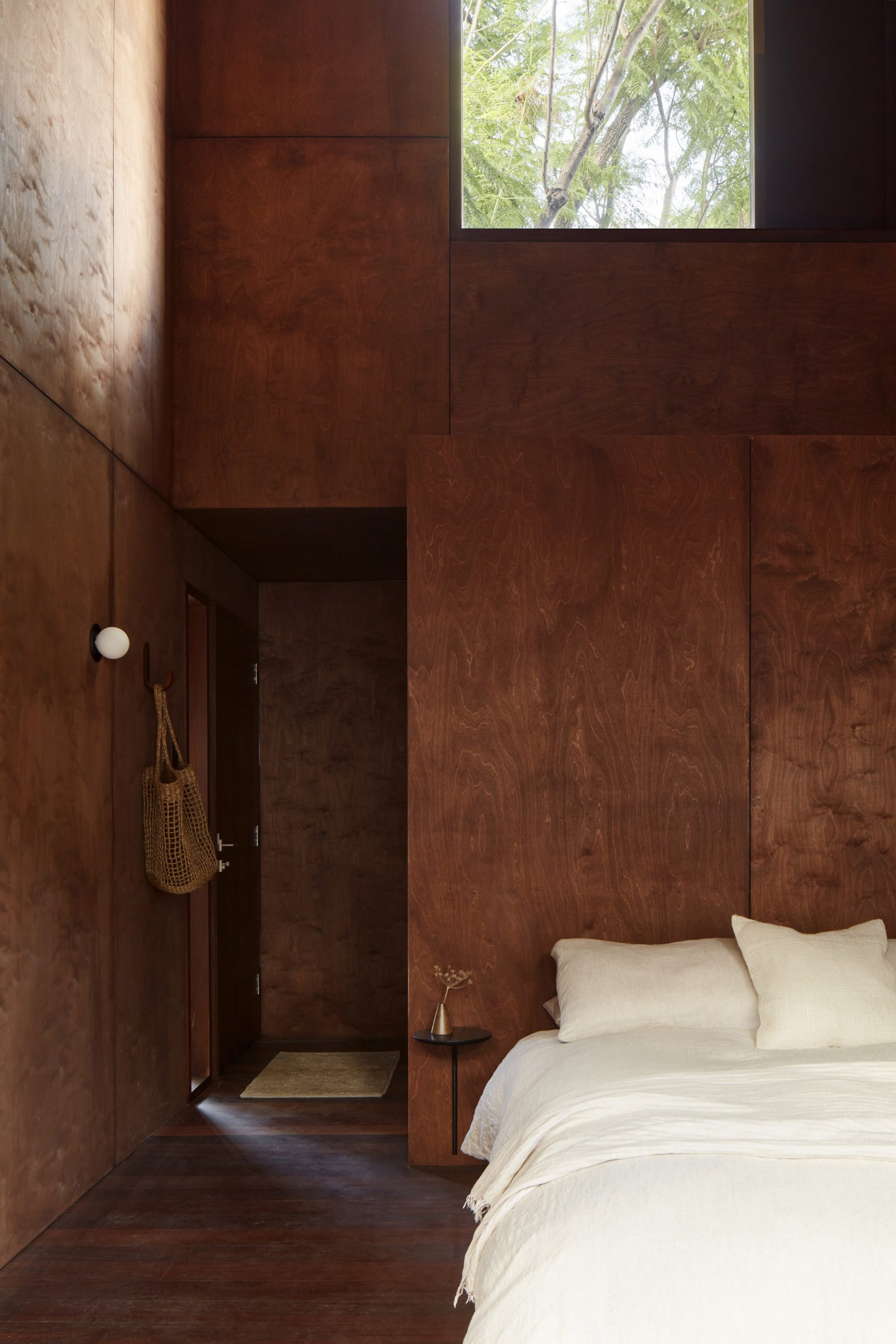
Shadow House, Australia, by Grotto Studio
True to its name, Shadow House is a charred-timber extension to an early 1900s cottage in Perth, informed by the shifting light of the day.
Australian practice Grotto Studio added a shadow-casting clerestory window to one of the bedrooms, clad with jarrah timber sourced from the demolition of the back of the existing cottage.
Find out more about Shadow House ›

Austin house, USA, by Melanie Raines
Interior designer Melanie Raines set out to create "weird and funky" interiors for this family home in Austin, Texas.
The primary bedroom features dark blue walls and sheets paired with a sleek built-in leather bedframe.
Find out more about this Austin house ›
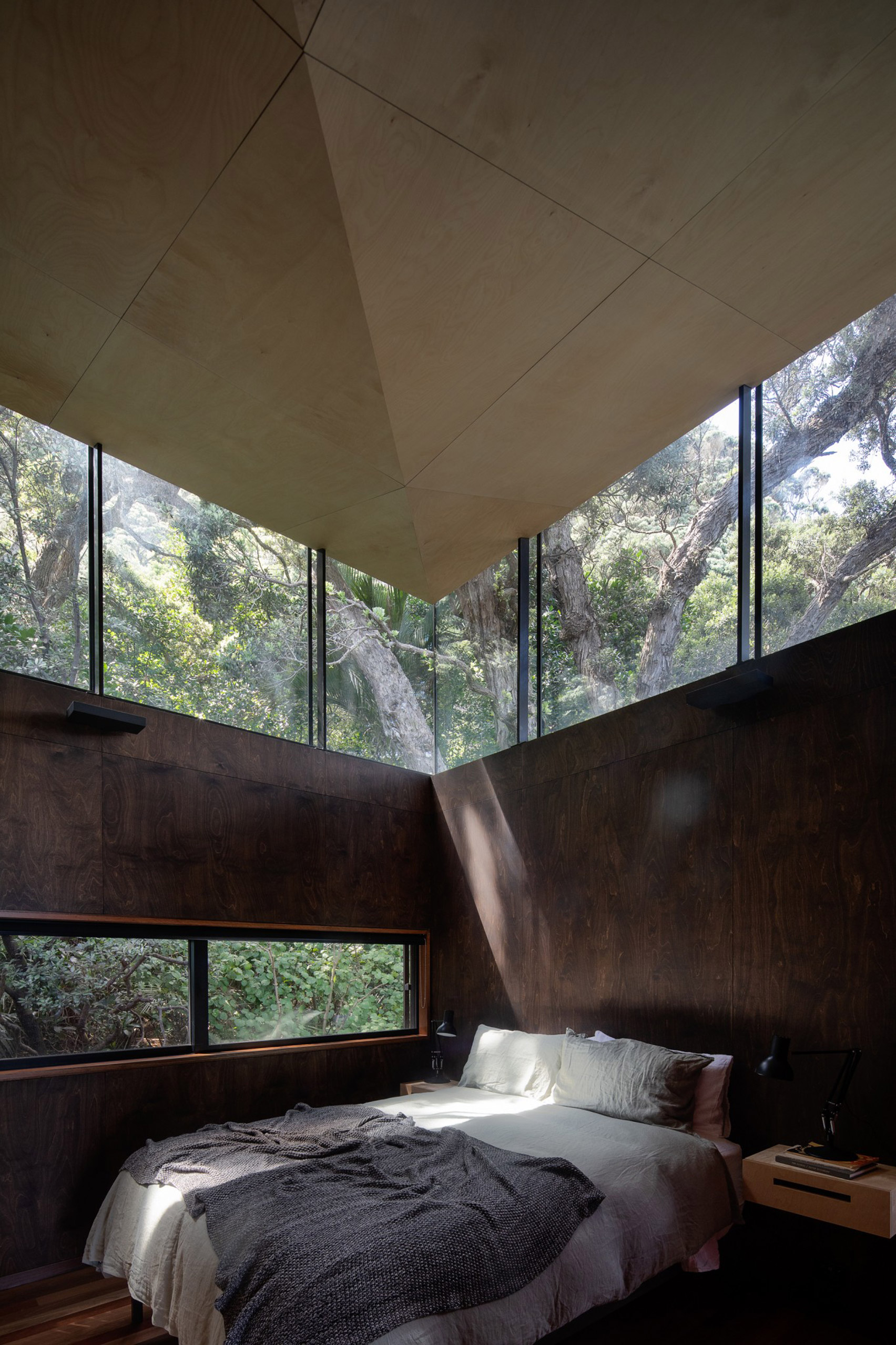
Kawakawa House, New Zealand, by Herbst Architects
A glazed clerestory draws light down into the bedroom at Kawakawa House in Piha, New Zealand, with the help of angled plywood ceilings.
Dark birch panel walls enhance the room's interior, designed with a dark colour palette that responds to the home's woodland surroundings.
Find out more about Kawakawa House ›
This is the latest in our lookbooks series, which provides visual inspiration from Dezeen's archive. For more inspiration, see previous lookbooks featuring double-height living rooms, built-in sofas and rustic milking stools.
The post Eight shadowy bedrooms that are perfect for the spooky season appeared first on Dezeen.


















































