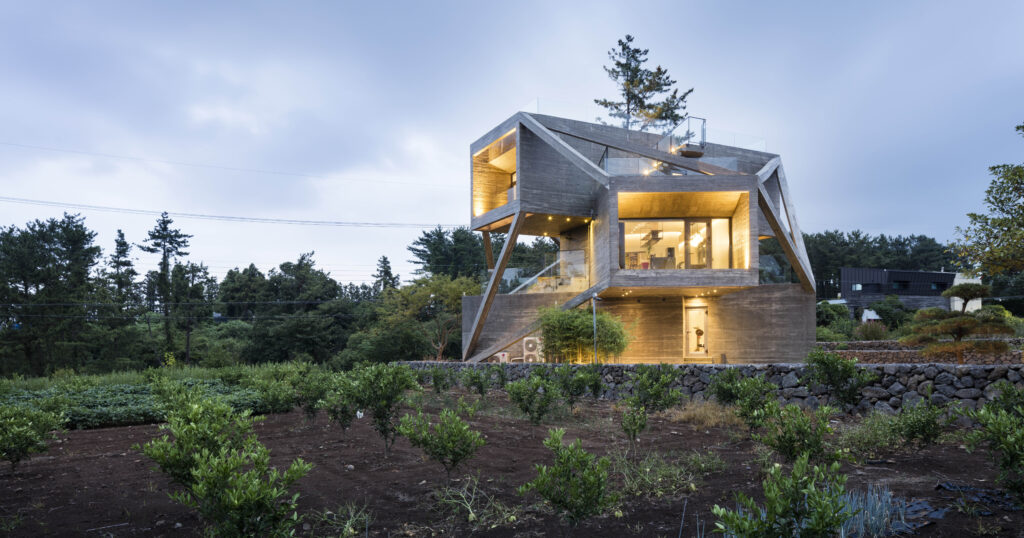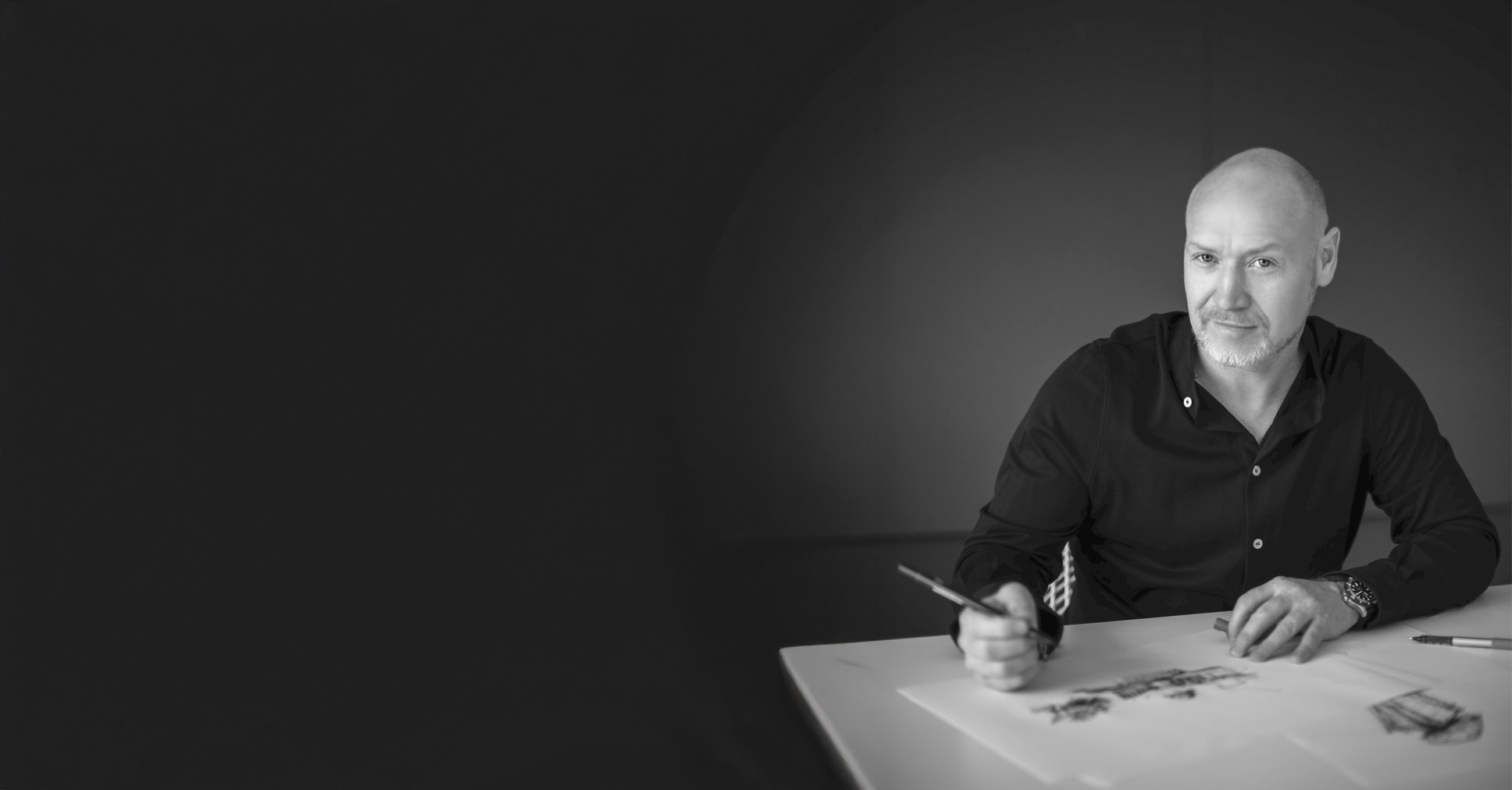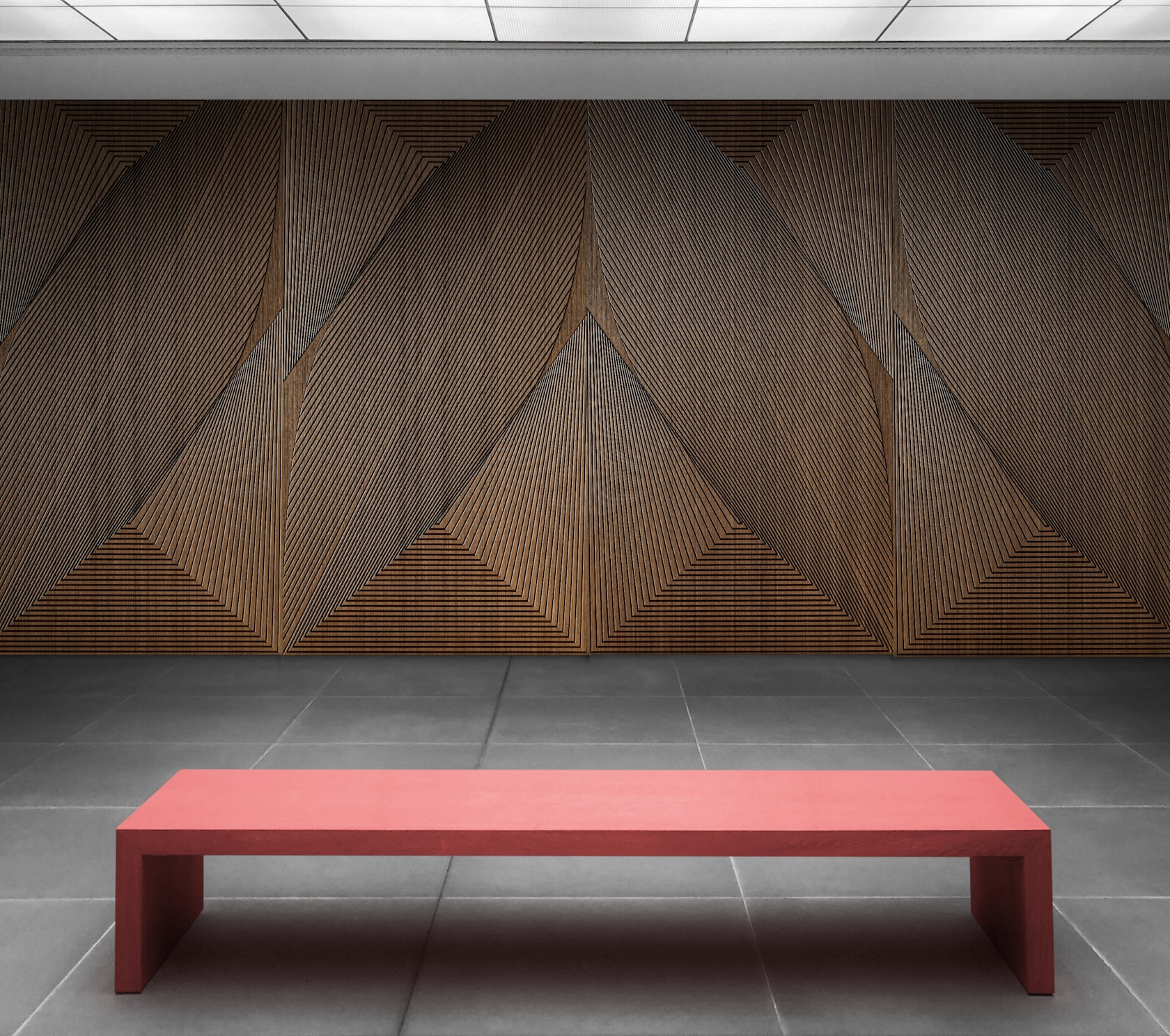Announcing the A+Awards’ Newest Juror — and the Architect Shaping Vitra Campus’ Latest Landmark
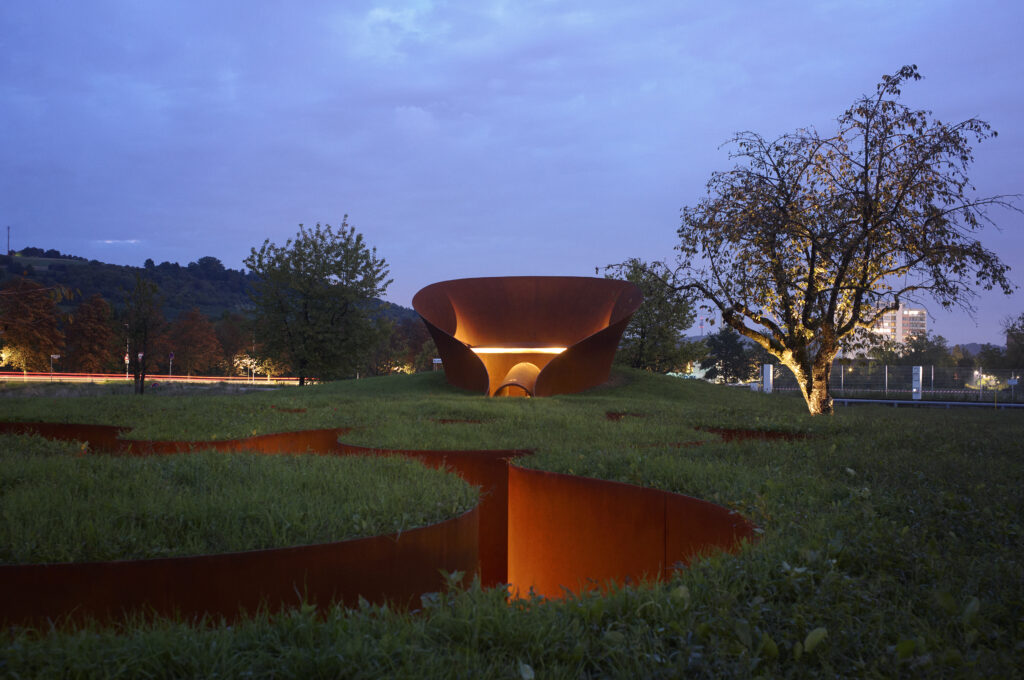
The latest edition of “Architizer: The World’s Best Architecture” — a stunning, hardbound book celebrating the most inspiring contemporary architecture from around the globe — is now available for pre-order. Secure your copy today.
The Vitra Campus in Weil am Rhein has unveiled its newest architectural landmark: the Doshi Retreat, a contemplative space designed by the late Balkrishna Doshi, who won the Pritzker Prize in 2018, in collaboration with his granddaughter Khushnu Panthaki Hoof and her husband, Sönke Hoof. More than a new addition to one of the world’s most celebrated design destinations, the project represents a profound dialogue between generations — and the enduring legacy of an architectural philosophy rooted in empathy with careful attention to craft and light.
As one of the guiding forces behind the retreat’s realization, Khushnu Panthaki Hoof now brings her voice and perspective to the 14th Architizer A+Awards jury, joining a global panel of architects and designers shaping the future of the built environment. Her work at Studio Sangath — the Ahmedabad-based practice originally founded by Doshi — reflects a continued commitment to architecture as both humanist and experiential, a balance evident throughout her growing portfolio.
A Place for Pause and Perception
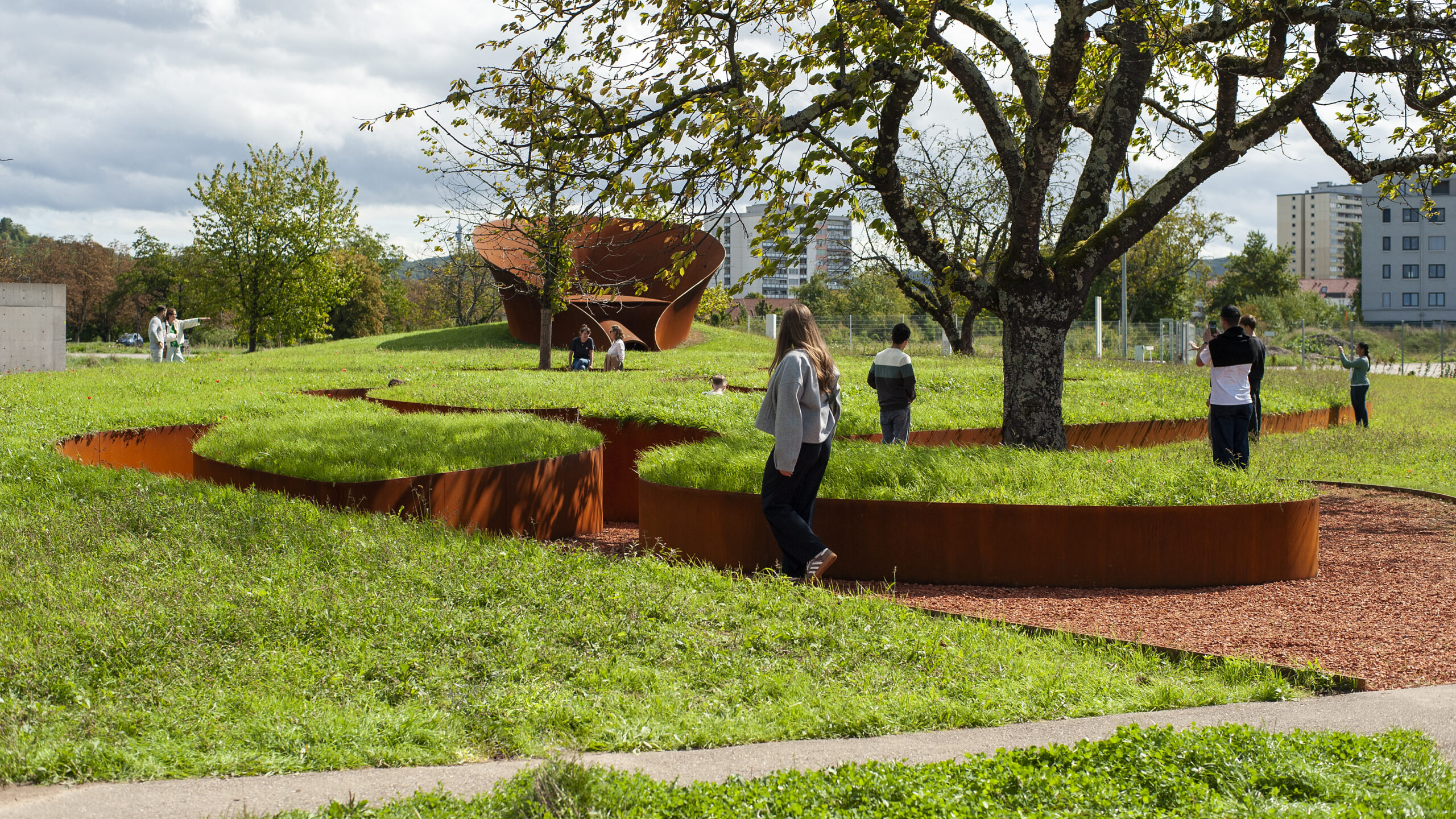
Doshi Retreat | Photo Marek Iwicki
Over the past three decades, the Vitra Campus has evolved from an industrial production site into a cultural landscape where architecture becomes a form of dialogue. “Although it remains an industrial site,” notes Vitra chairman emeritus Rolf Fehlbaum, “the campus has become a public park that now attracts 400,000 visitors annually. People come to see its architecture, explore the collections and exhibitions of the Vitra Design Museum, and enjoy the gardens, restaurants and shops.”The idea for the retreat emerged when Fehlbaum shared a photograph from his visit to the Modhera Sun Temple in India. He recalls, “I showed Balkrishna Doshi the photo of a small shrine I had seen there and asked him whether he would be willing to design a place of contemplation for the campus.”
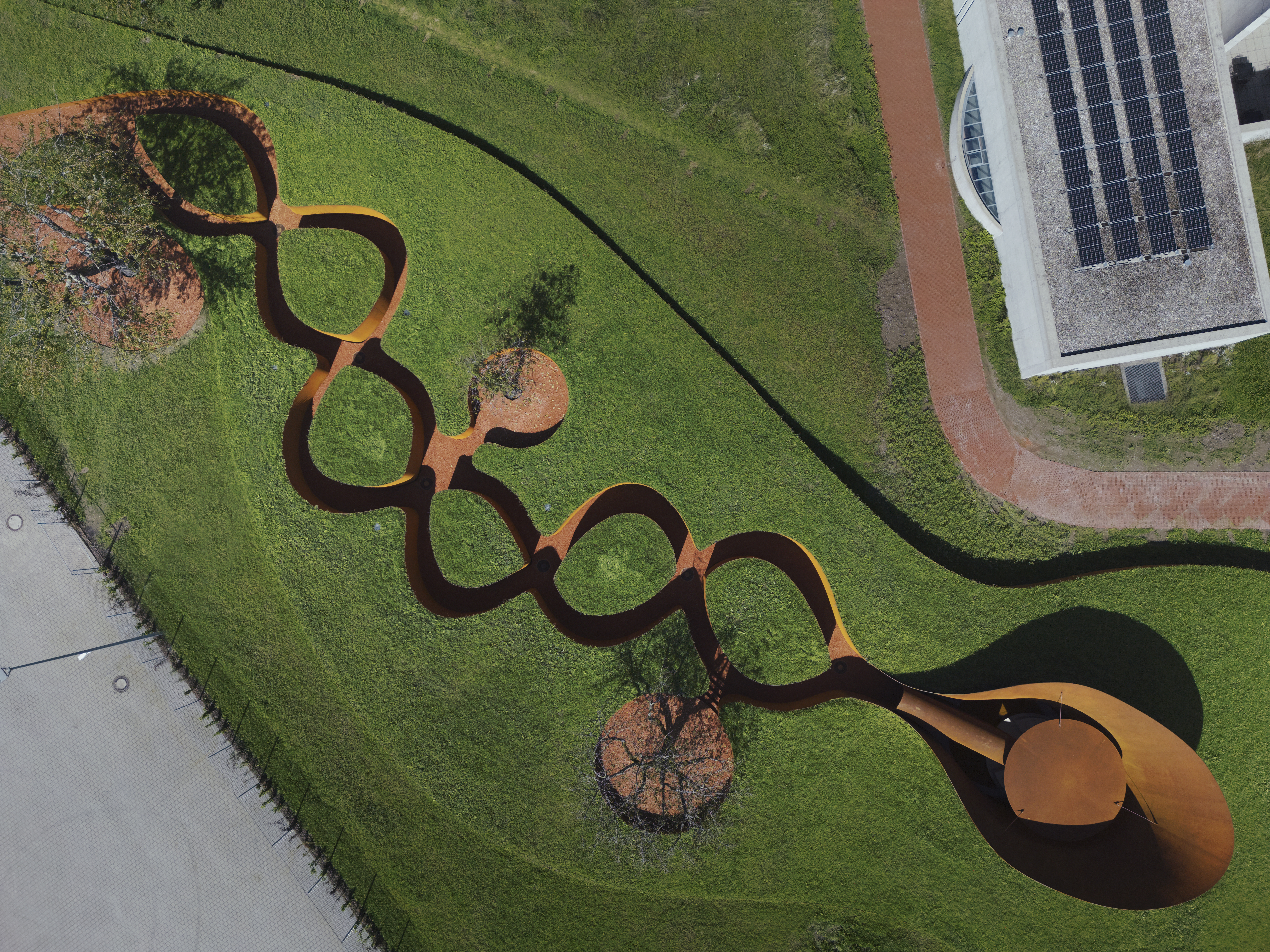
Doshi Retreat | Photo Julien Lanoo
This moment began a close exchange between Doshi and Khushnu. Together with Sönke Hoof, they developed a design approach that was guided more by sensorial experience and symbolic meaning than by formal architectural rules.
“This architecture was born from a dream Doshi had of two interweaving cobras,” recalls Khushnu Panthaki Hoof. “From this subconscious vision emerged a written narrative, followed by a sketched concept composed of notes and evocations. It then evolved into an invitation to embark on a journey of discovery.”
Architecture as Experience
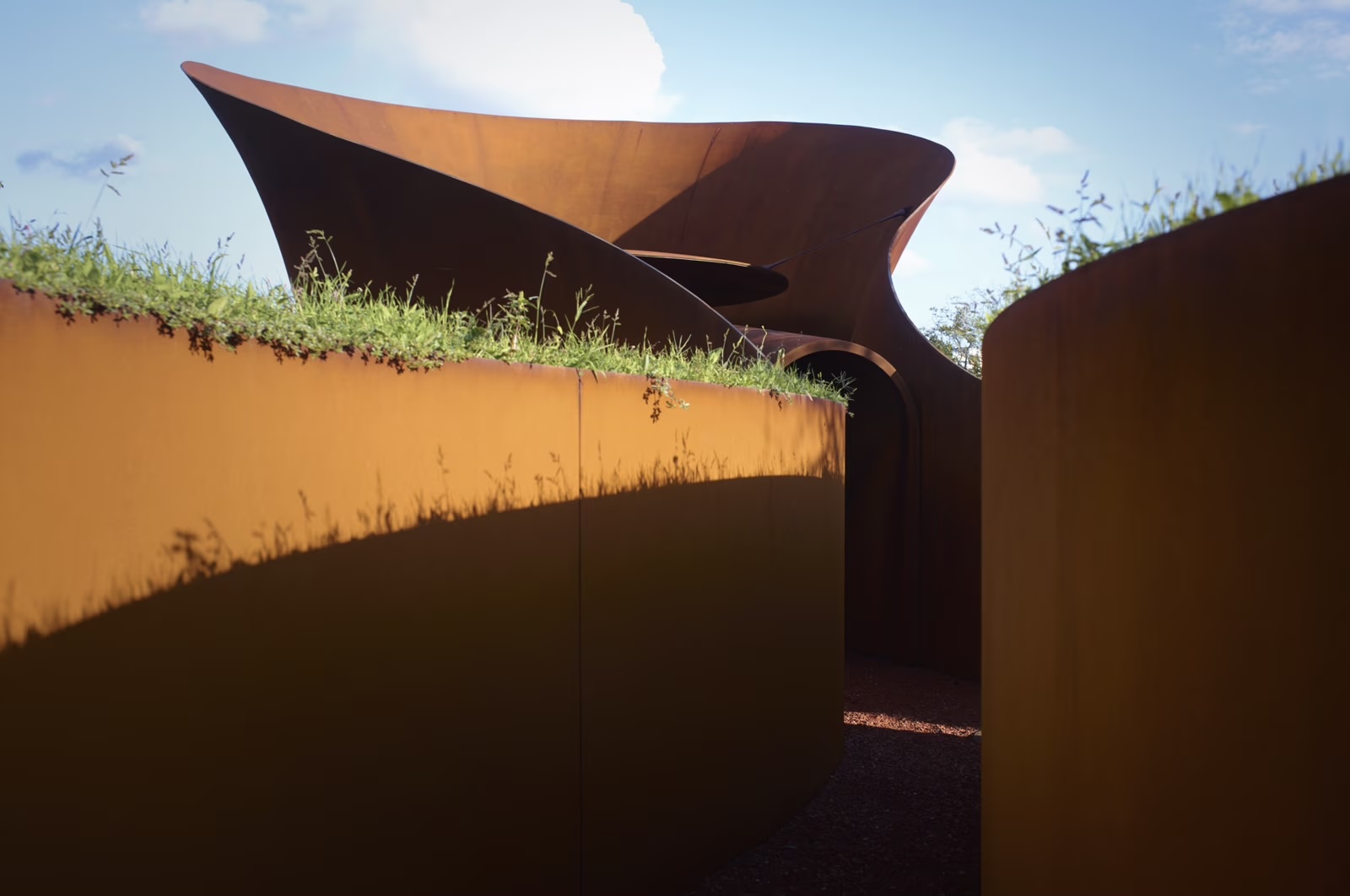
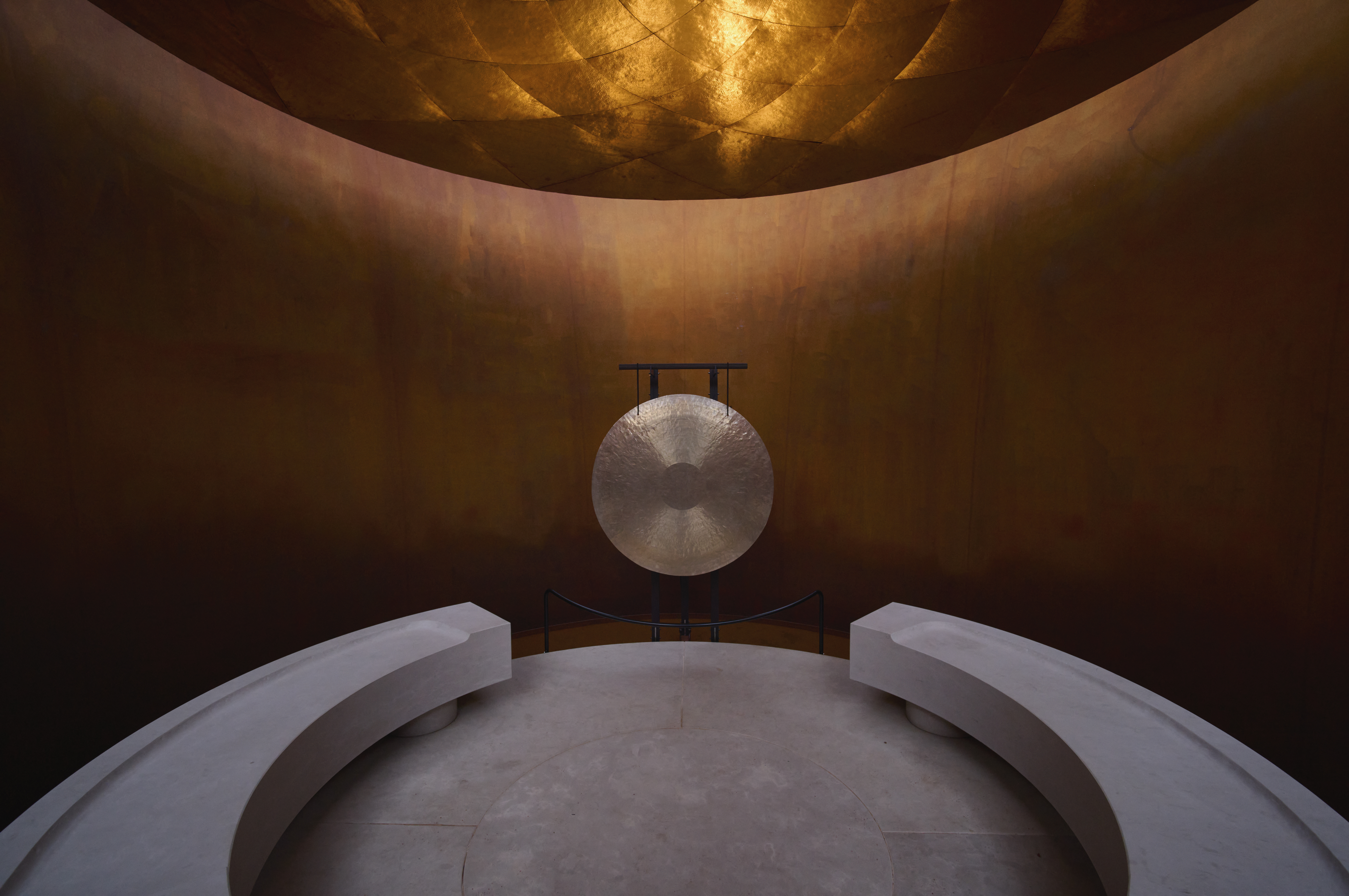
Doshi Retreat | Photo Julien Lanoo
Visitors approach the retreat by descending a gently curving pathway that guides them below ground. The movement is deliberate — a gradual withdrawal from the everyday. Soft sounds echo through the curved XCarb steel walls, made with a high proportion of recycled and renewable material. The air cools. The light shifts.
At the heart of the structure lies a circular chamber, open to the sky. Two stone benches flank a shallow ring of water surrounding a solitary gong — the only object in the otherwise minimal space. Here, sound and light become the building’s primary materials. Rainfall, wind, and reflection animate the retreat, creating a place that changes continuously with time and weather.
Symbolism and Continuity
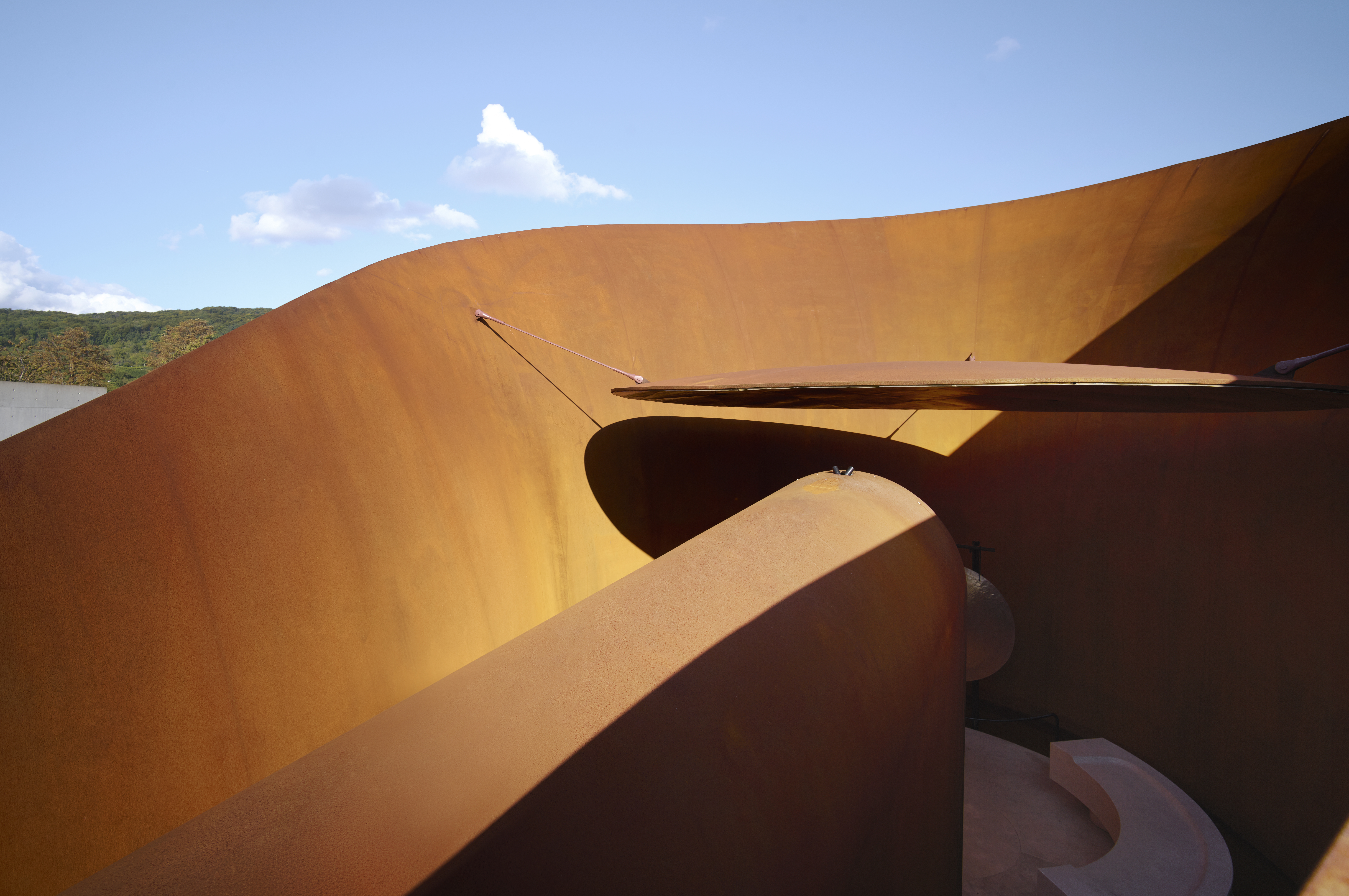
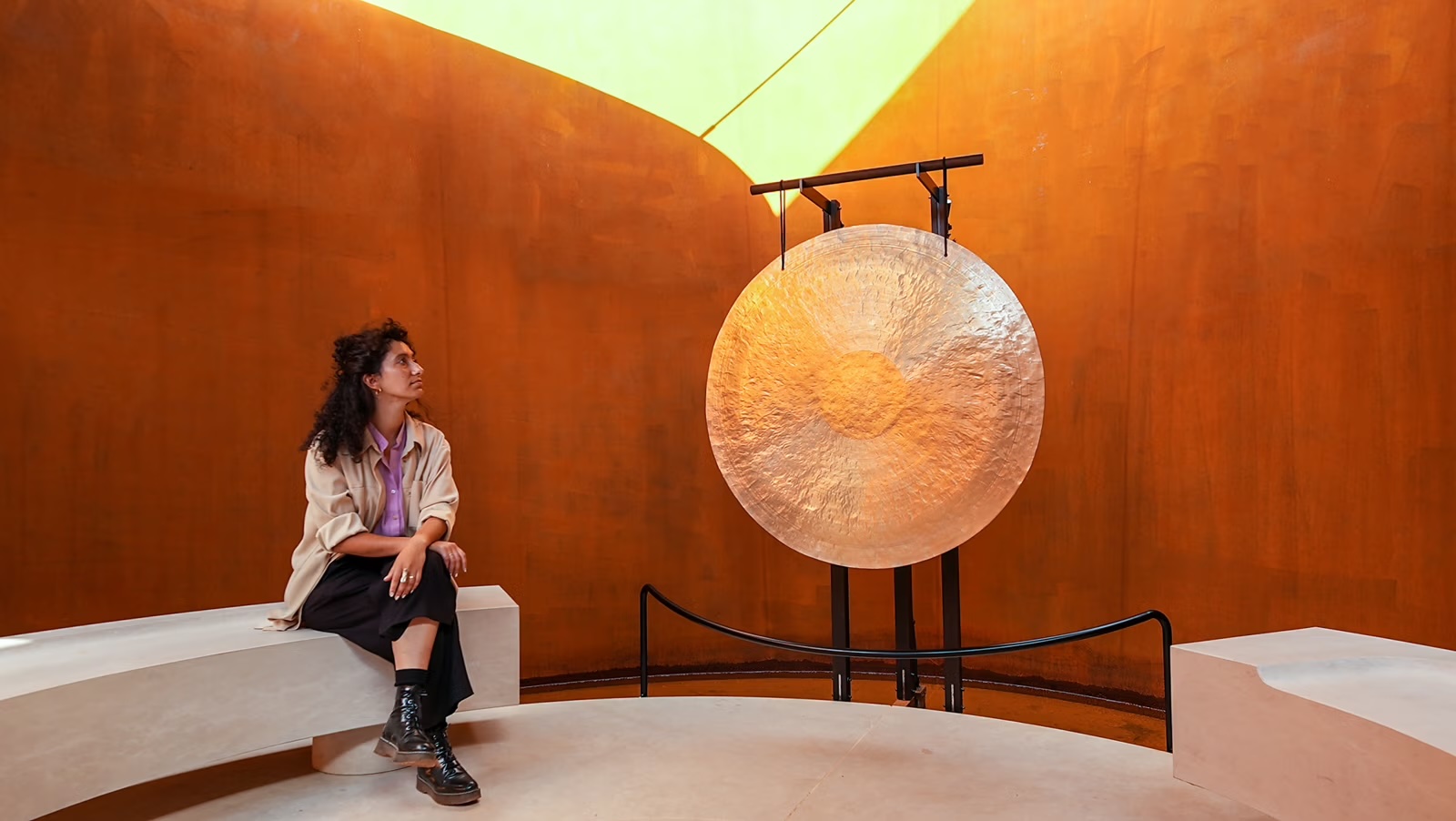
The design draws on the Sanskrit concept of Kundalini, the coiled energy believed to rest dormant at the base of the spine until awakened. The movement through the retreat mirrors this upward release — a process of inner attunement rather than spectacle.
“In the final decade of his life, Doshi shifted somewhat from architecture to art,” says Khushnu. “But with this project, he returned to the drawing board — first to write, then to guide us in shaping the design.”
Though the retreat is Doshi’s first and only built work outside India, its authorship feels collective, its spirit open-ended. The retreat is intentionally free of strict interpretation. It is not labeled as a temple, meditation center, or monument. Instead, it is simply a place to pause, to sense, and to experience subtle changes within oneself. It allows disorientation and curiosity. It accepts that meaning may shift for each visitor.
A Continuum of Ideas
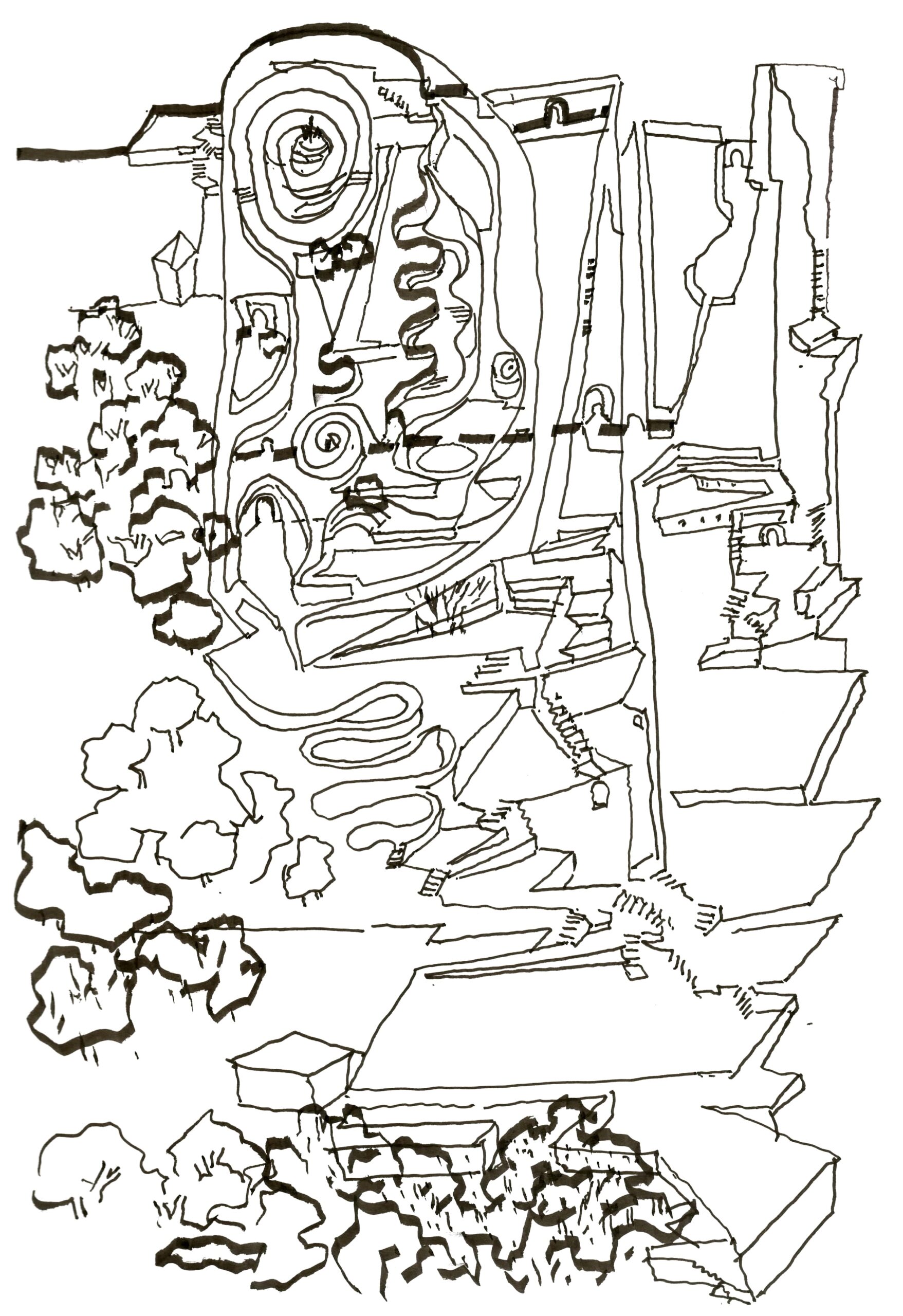
This was the drawing that Doshi then handed over to Khushnu and Sönke to decode and design the retreat. In essence, the idea of the journey was most important. The distance that one needed to traverse. The walk was not linear but rather a landscape to get lost in.
For Khushnu Panthaki Hoof, the Doshi Retreat represents both a culmination and a beginning. It encapsulates her belief that architecture should engage all the senses — a lesson drawn from her years of collaboration with her grandfather, but also one that she continues to expand through her own practice.
As she joins the 14th Architizer A+Awards jury, Khushnu embodies the next generation of architectural leadership: grounded in tradition yet driven by curiosity, responsive to context yet unafraid to dream. Like the retreat itself, her work invites reflection on what architecture can awaken — in its users, in its makers, and in the world around it.
The latest edition of “Architizer: The World’s Best Architecture” — a stunning, hardbound book celebrating the most inspiring contemporary architecture from around the globe — is now available for pre-order. Secure your copy today.
The post Announcing the A+Awards’ Newest Juror — and the Architect Shaping Vitra Campus’ Latest Landmark appeared first on Journal.






































