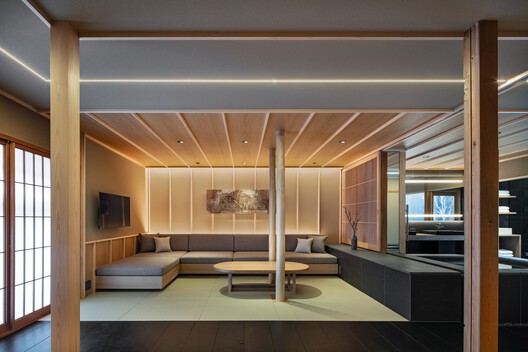ANJIN Gosho Ebisugawa / STUDIO ALUC

 © Kenta Hasegawa
© Kenta Hasegawa
- architects: STUDIO ALUC
- Location: Kyoto, Japan
- Project Year: 2024
- Photographs: Kenta Hasegawa
- Area: 125.0 m2

 © Kenta Hasegawa
© Kenta Hasegawa


