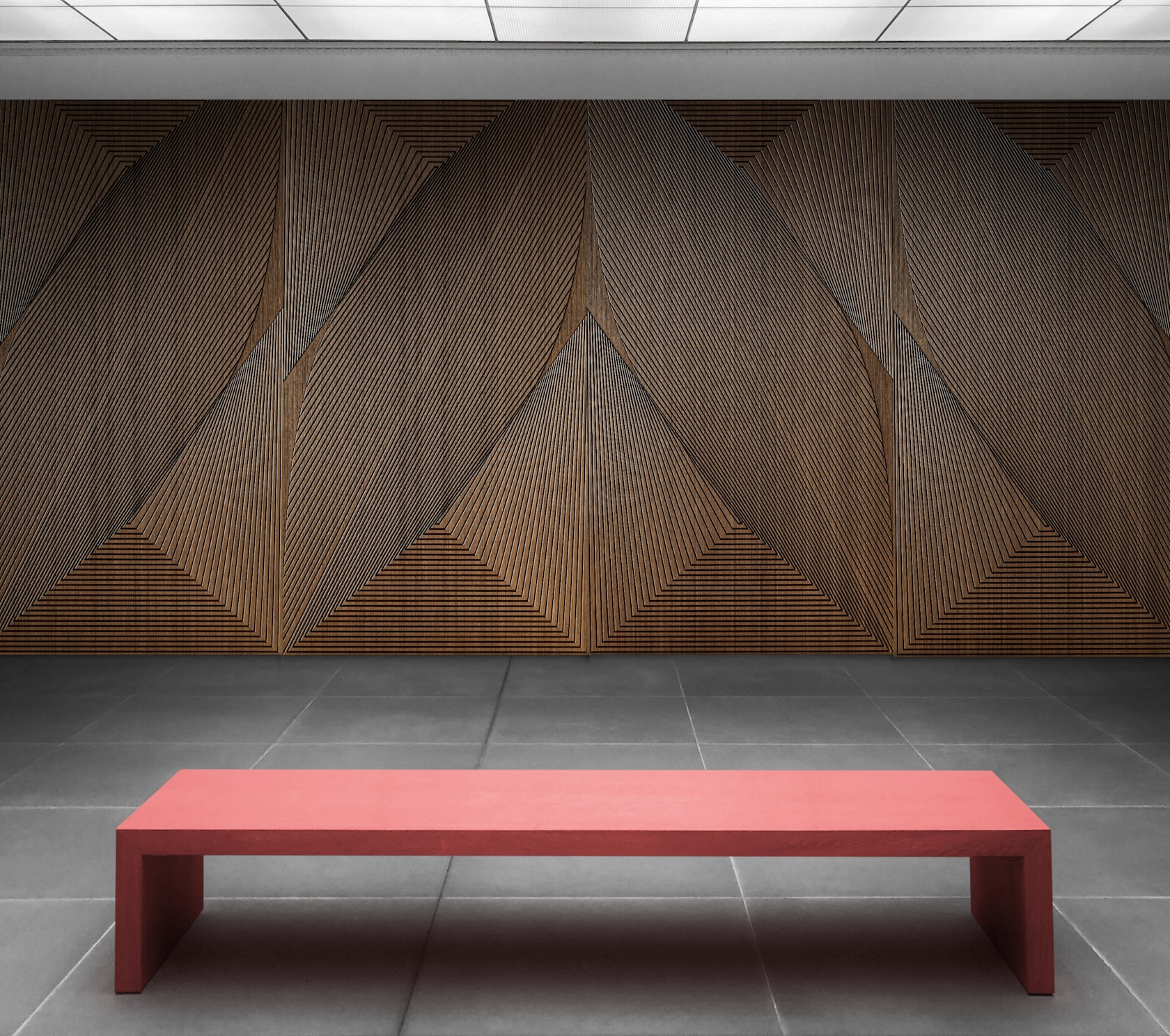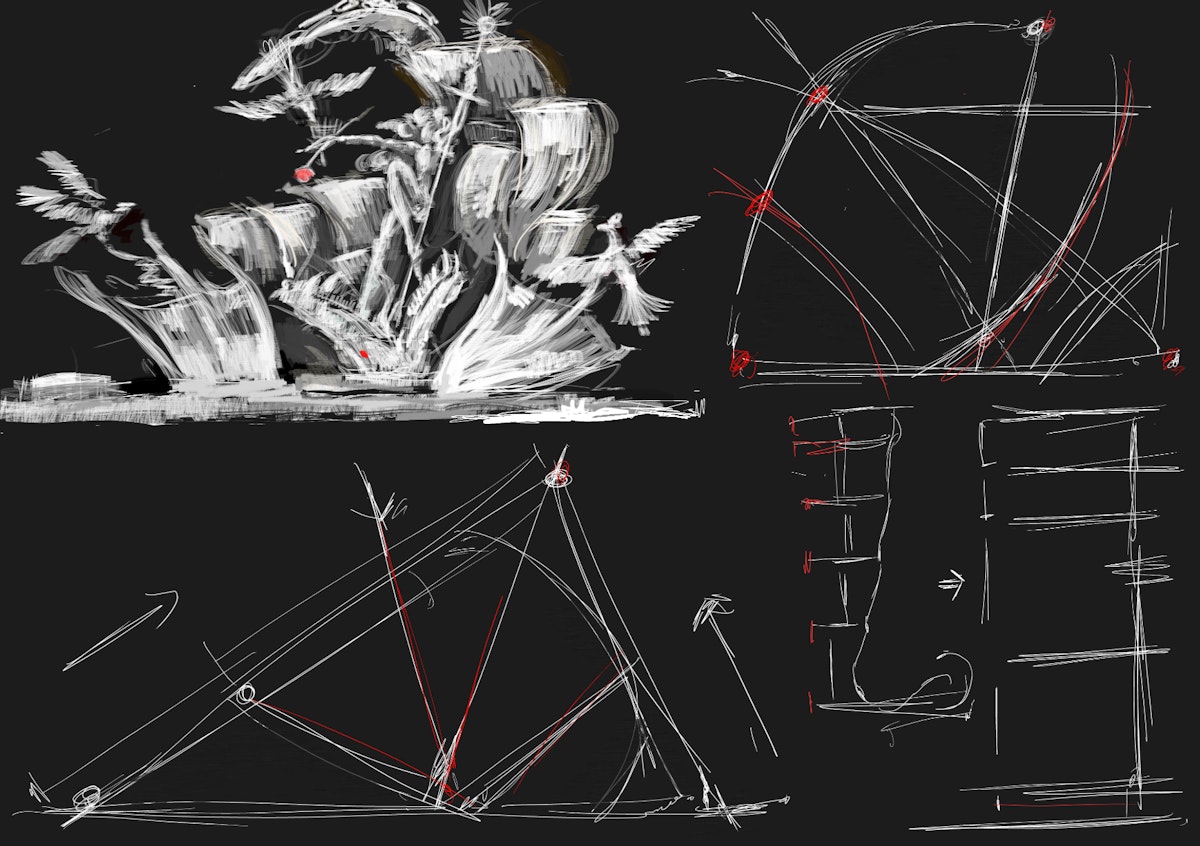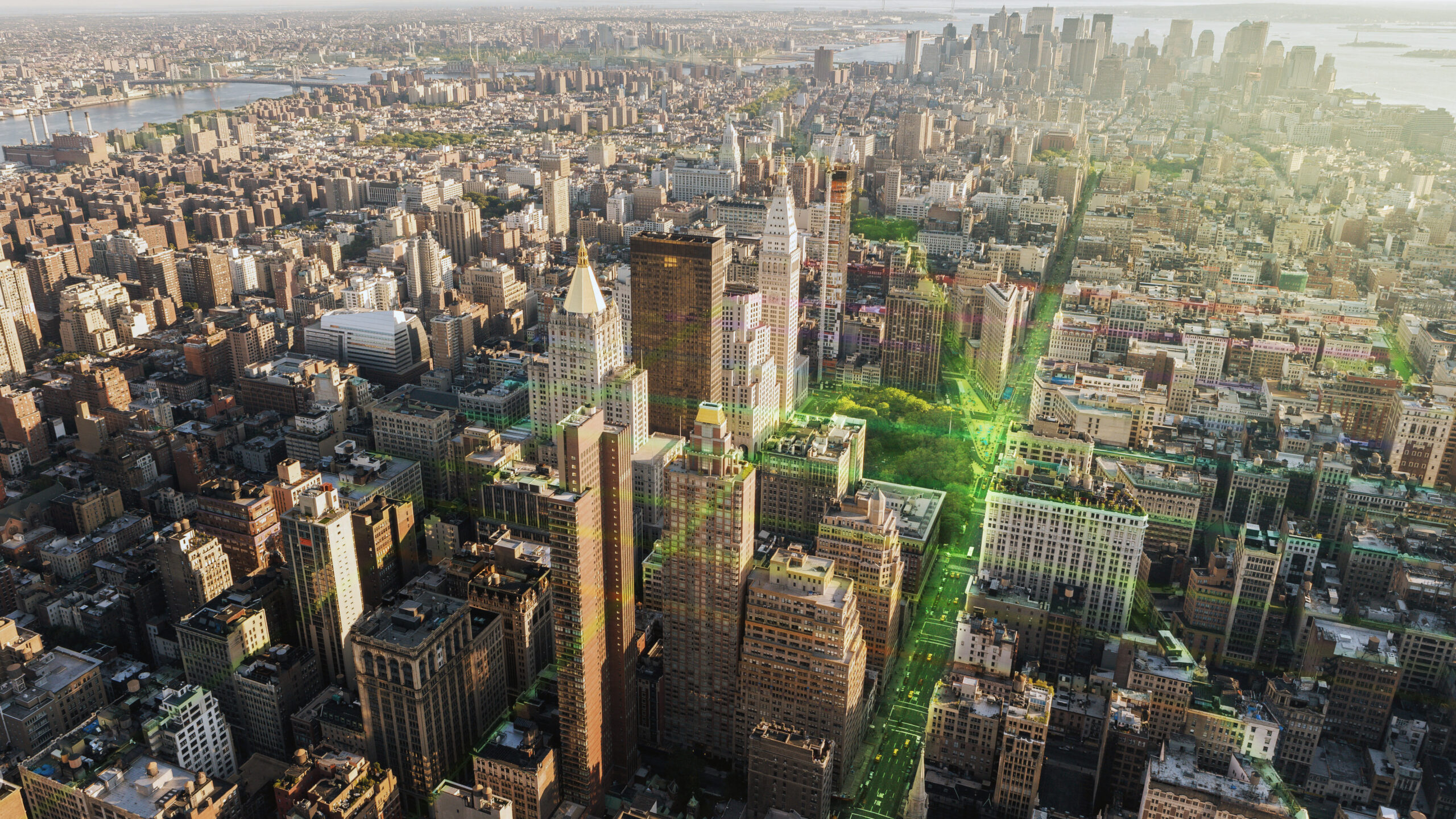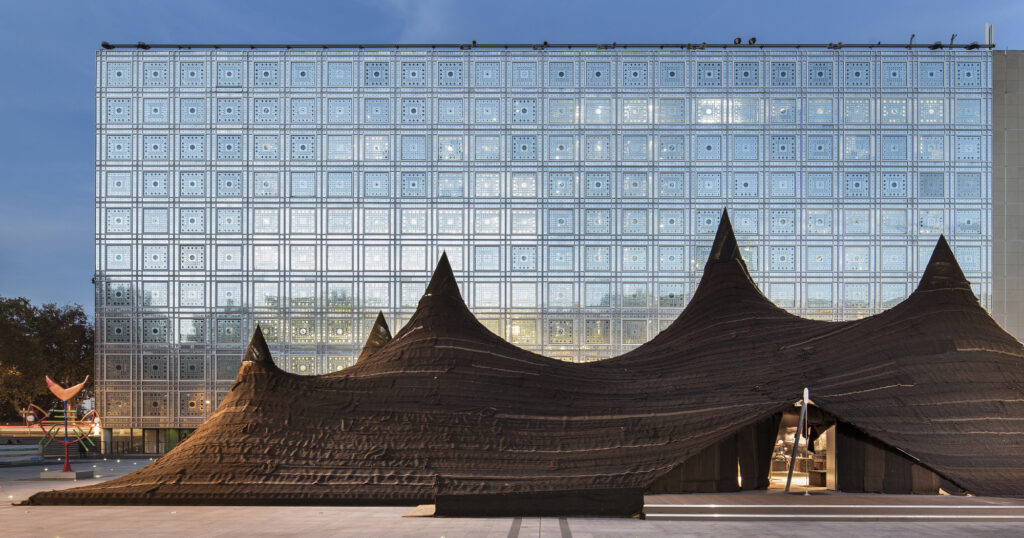The Stone Age 2.0: How Architects Are Recasting Rocks for the Modern Age
Architects: Want to have your project featured? Showcase your work by uploading projects to Architizer and sign up for our inspirational newsletters.
Stone has always symbolized strength and permanence, but today’s architects are using it to explore something more nuanced. From glowing façades to sculpted interiors, stone is no longer just a symbol of wealth or durability, but rather, a material of expression. When sliced thin, it becomes light itself. When carved, it reveals texture and movement.
Across these five projects, stone takes on new roles: as a filter, a frame and a quiet presence that defines atmosphere rather than scale.
Perelman Performing Arts Center at the World Trade Center
By REX, New York City, New York
Popular Choice Winner, Hall/Theatre, 12th Annual A+Awards
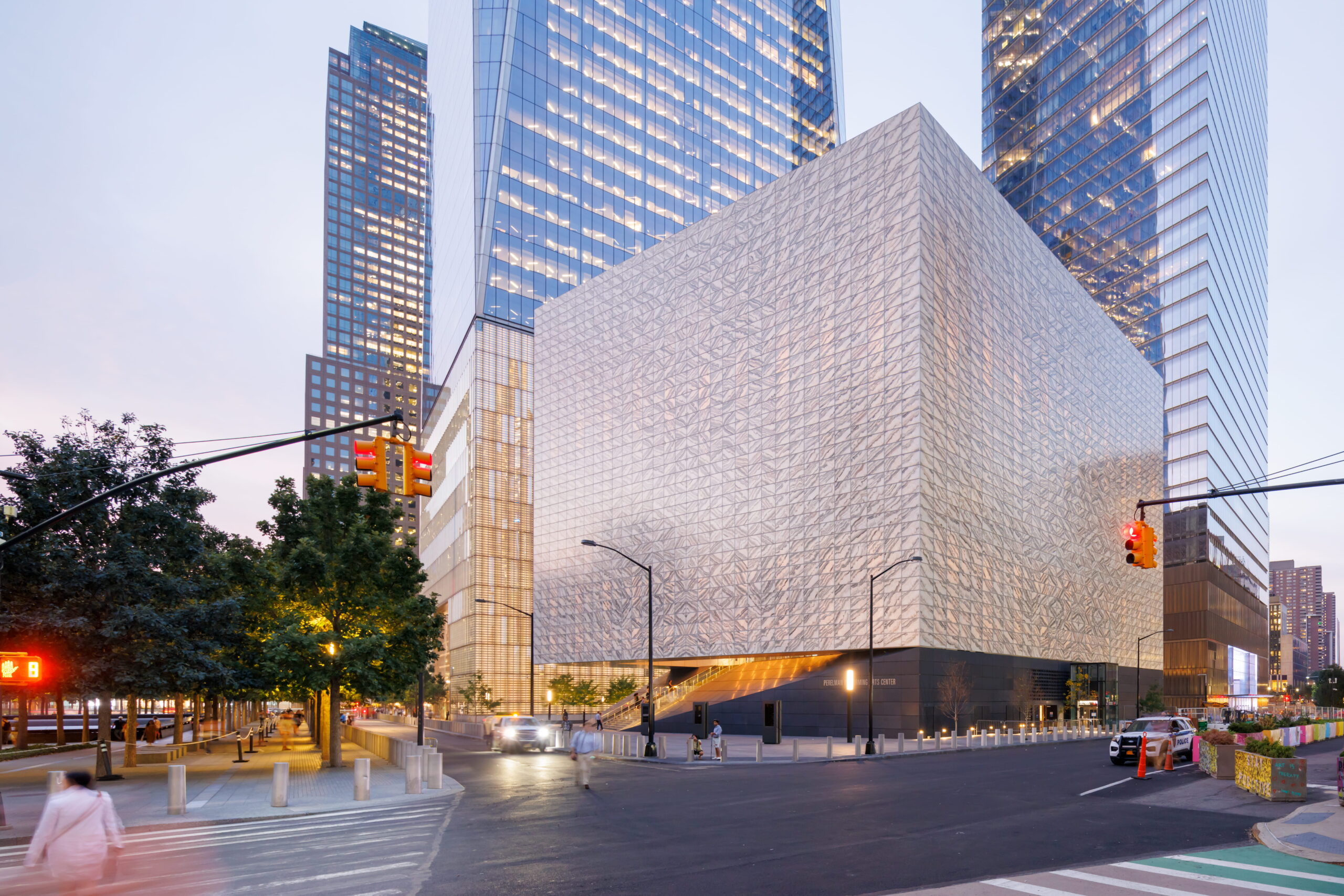
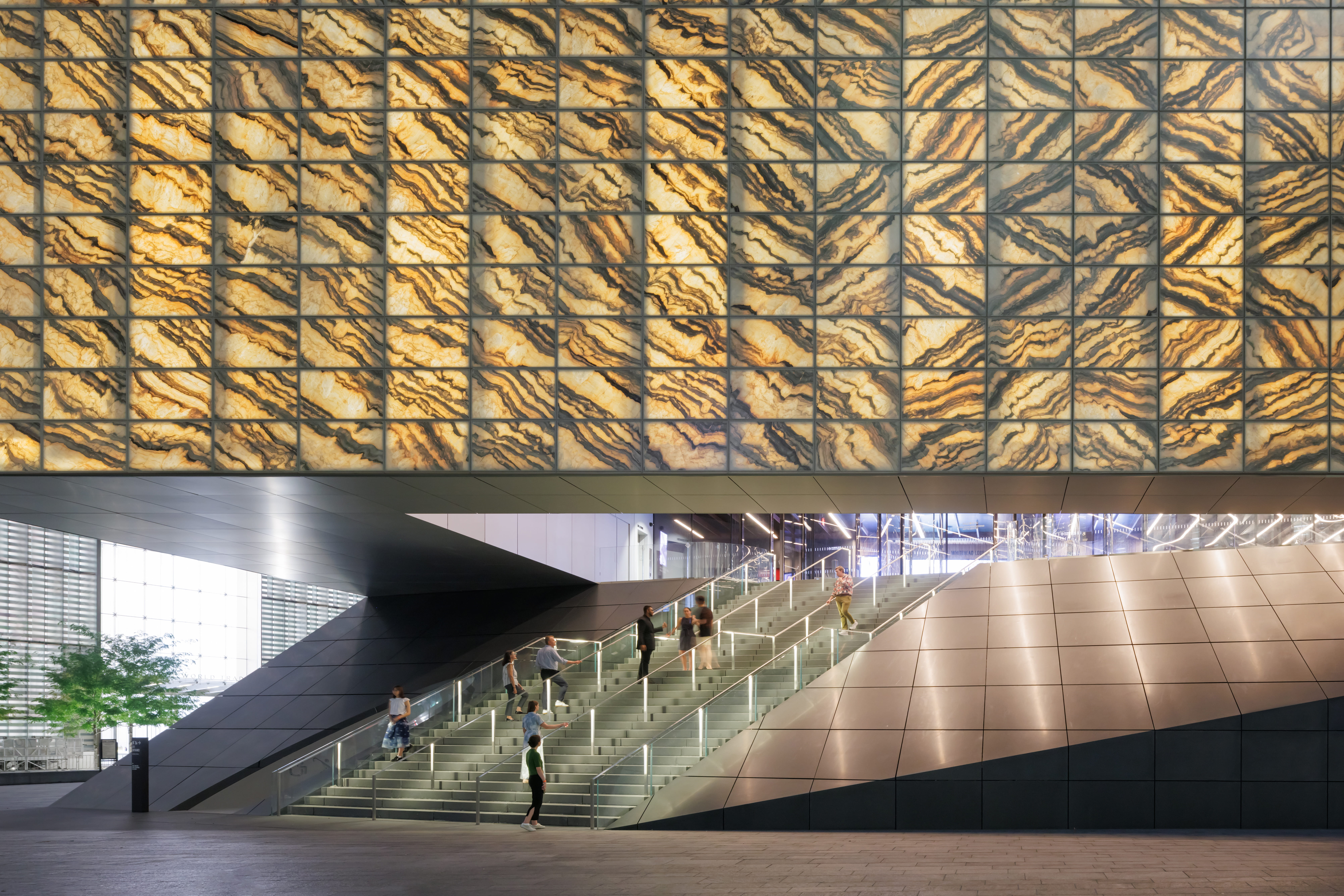 Wrapped in translucent Portuguese marble laminated with glass, the Perelman Performing Arts Center transforms stone into an instrument of light. By day, the façade reads as a calm monolith with subtle veining that echoes the gravity of its site. At night, it turns radiant, revealing the activity within as the marble panels glow from the inside out. The material’s thinness and translucency give it an ethereal quality, challenging expectations of stone as heavy or ornamental. Instead, the marble acts as a veil between the public and the performance, balancing permanence with permeability and giving the building a quiet, contemplative presence amid the city’s constant motion.
Wrapped in translucent Portuguese marble laminated with glass, the Perelman Performing Arts Center transforms stone into an instrument of light. By day, the façade reads as a calm monolith with subtle veining that echoes the gravity of its site. At night, it turns radiant, revealing the activity within as the marble panels glow from the inside out. The material’s thinness and translucency give it an ethereal quality, challenging expectations of stone as heavy or ornamental. Instead, the marble acts as a veil between the public and the performance, balancing permanence with permeability and giving the building a quiet, contemplative presence amid the city’s constant motion.
Skyline
By Fernanda Marques Arquitetos, São Paulo, Brazil

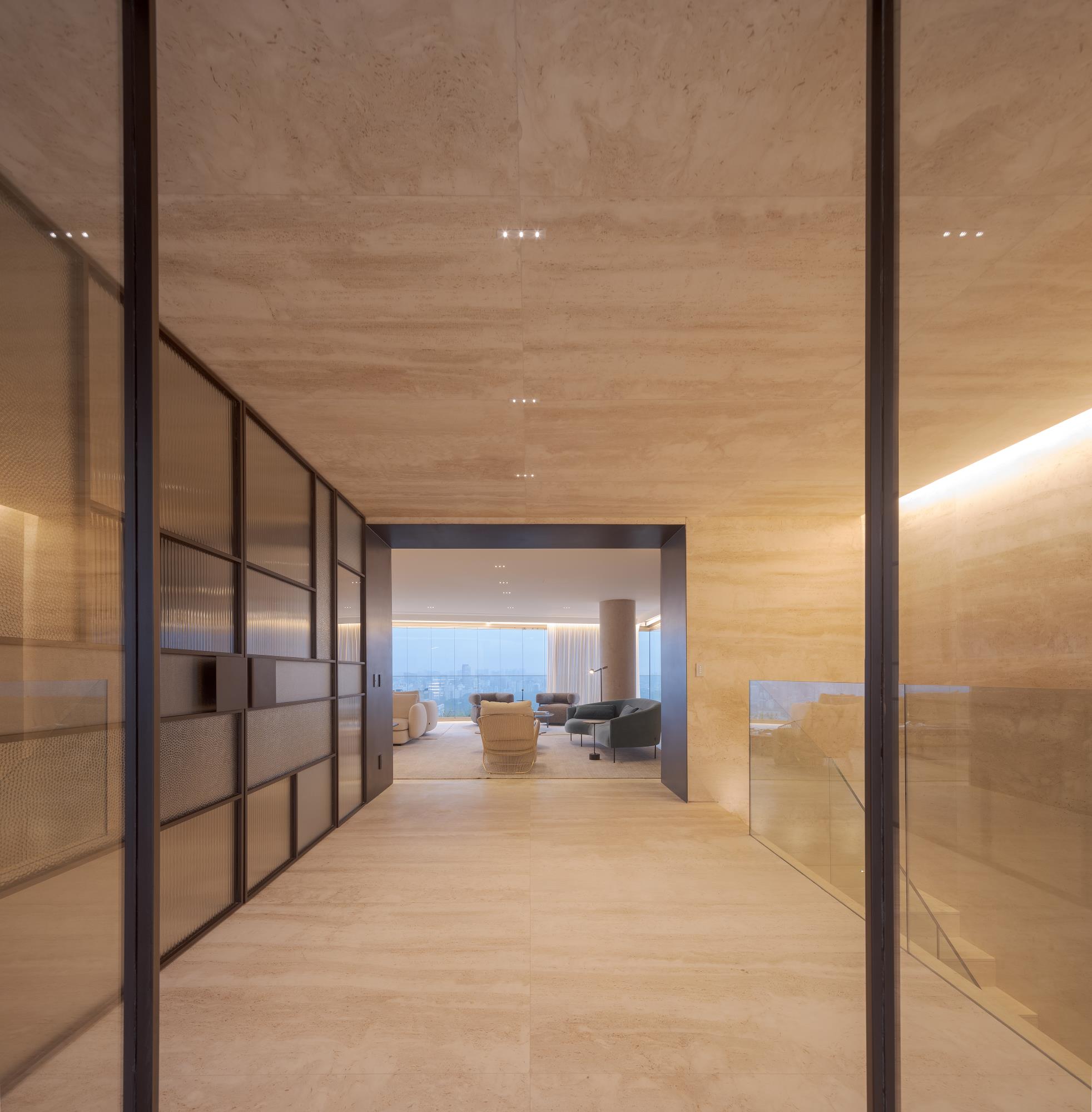 In the main living area of this São Paulo apartment, Navona travertine marble sets the tone for the interior. Used across the floor and ceiling, the stone creates a soft, continuous surface that reflects the apartment’s generous light and views. Its pale hue and delicate texture give the space a quiet radiance, reinforcing the minimalist palette of neutral tones and clean lines. As light shifts throughout the day, the travertine alternates between glow and shadow, lending subtle movement to the room. The result is an atmosphere of calm refinement where material, light and openness work together to frame both the landscape and daily life.
In the main living area of this São Paulo apartment, Navona travertine marble sets the tone for the interior. Used across the floor and ceiling, the stone creates a soft, continuous surface that reflects the apartment’s generous light and views. Its pale hue and delicate texture give the space a quiet radiance, reinforcing the minimalist palette of neutral tones and clean lines. As light shifts throughout the day, the travertine alternates between glow and shadow, lending subtle movement to the room. The result is an atmosphere of calm refinement where material, light and openness work together to frame both the landscape and daily life.
The Reserve
By MONOLAB STUDIO, Singapore
Popular Choice Winner, Commercial Renovations and Additions, 12th Annual A+Awards
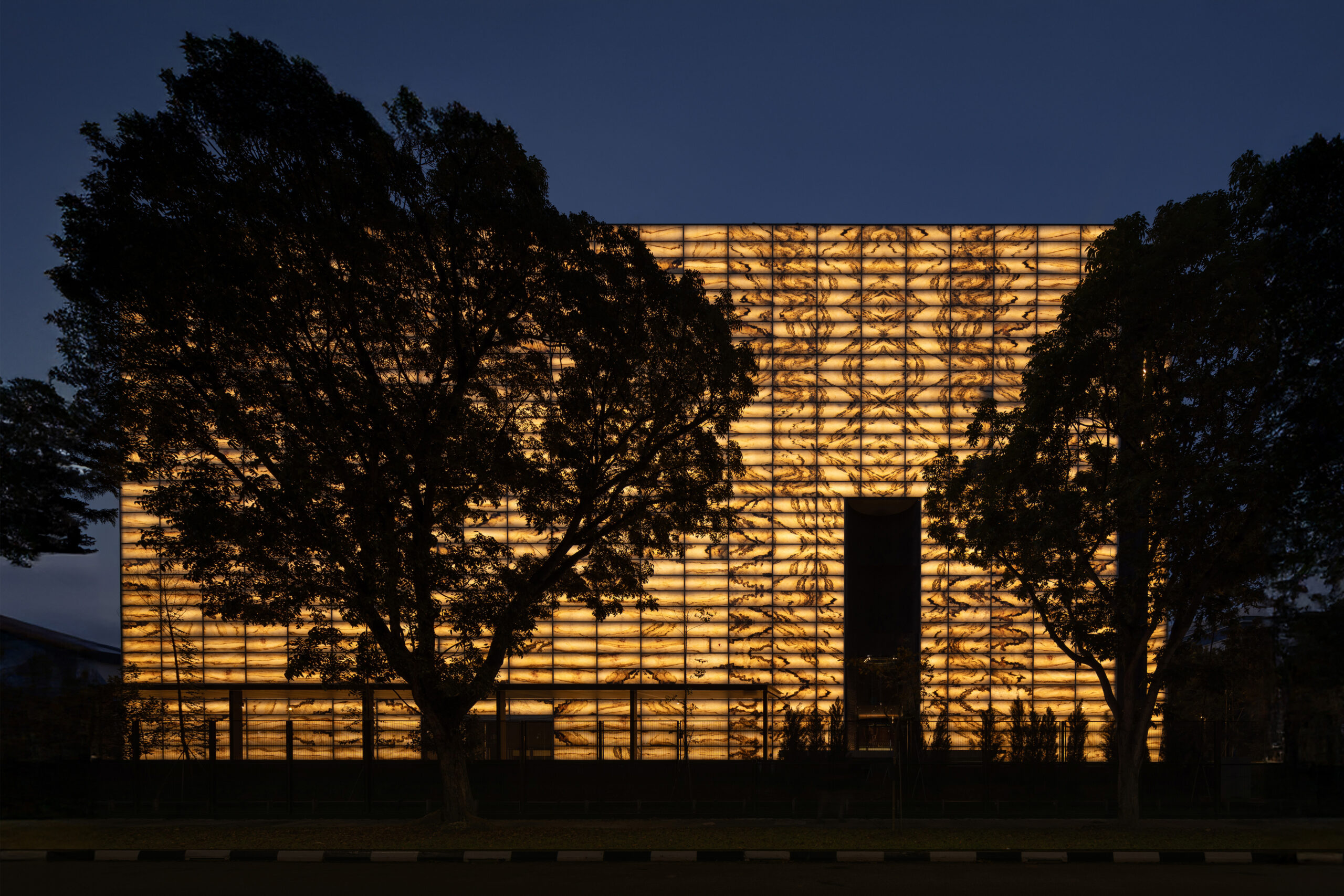
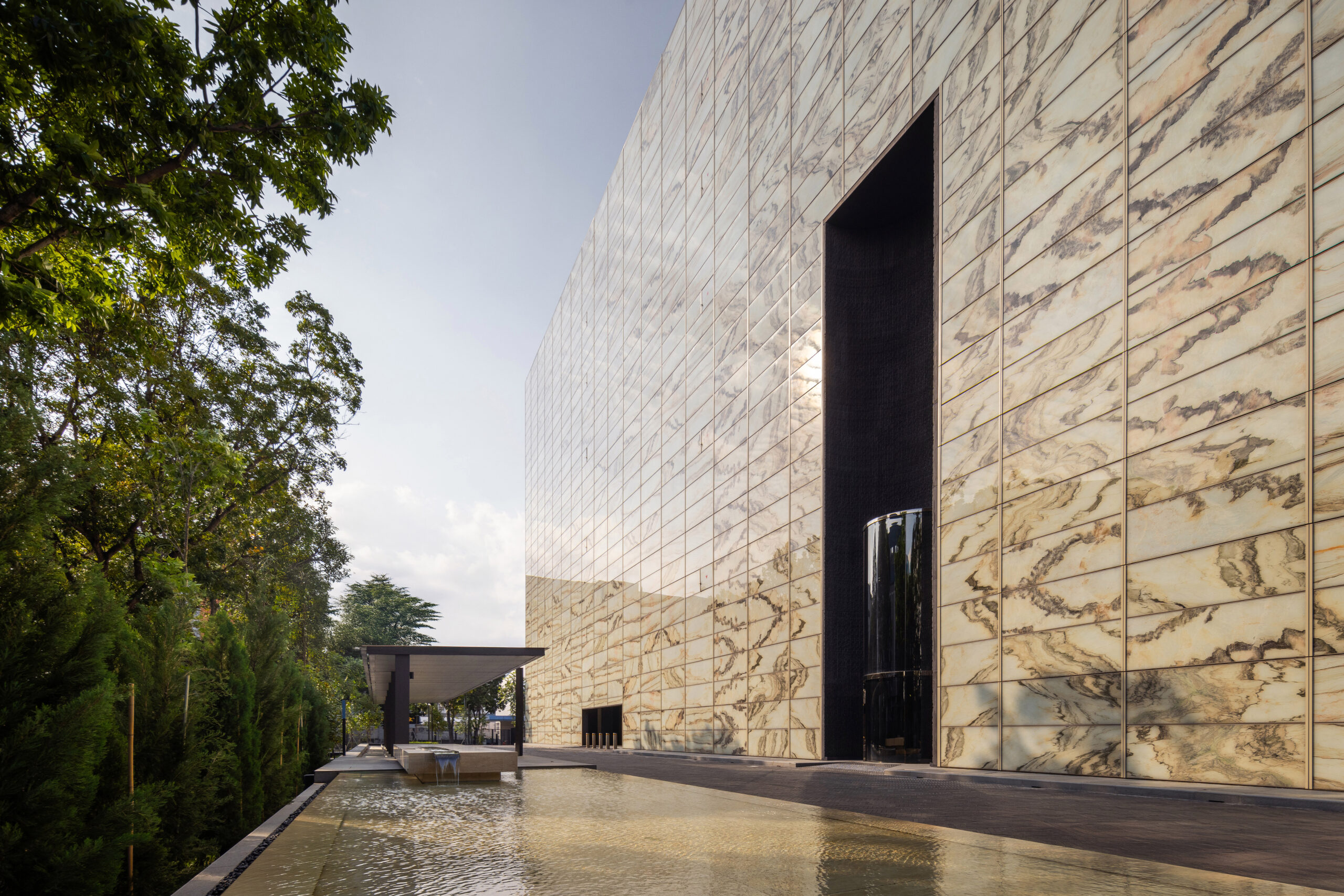 Once an electronic warehouse, The Reserve now stands as a secure vault and office complex that redefines how stone can express strength and transparency. Its façade is composed of thinned onyx laminated between glass layers, creating a surface that shifts from opaque solidity to soft luminosity as light passes through. The material captures the duality at the project’s core—protection and openness, permanence and transformation. Inside, the warm, filtered glow of the onyx sets an atmospheric tone that contrasts with the precision of the structure around it.
Once an electronic warehouse, The Reserve now stands as a secure vault and office complex that redefines how stone can express strength and transparency. Its façade is composed of thinned onyx laminated between glass layers, creating a surface that shifts from opaque solidity to soft luminosity as light passes through. The material captures the duality at the project’s core—protection and openness, permanence and transformation. Inside, the warm, filtered glow of the onyx sets an atmospheric tone that contrasts with the precision of the structure around it.
Can Tudó
By Caballero+Colon, Palma, Spain
Popular Choice Winner, Architecture +Glass, 13th Annual A+Awards
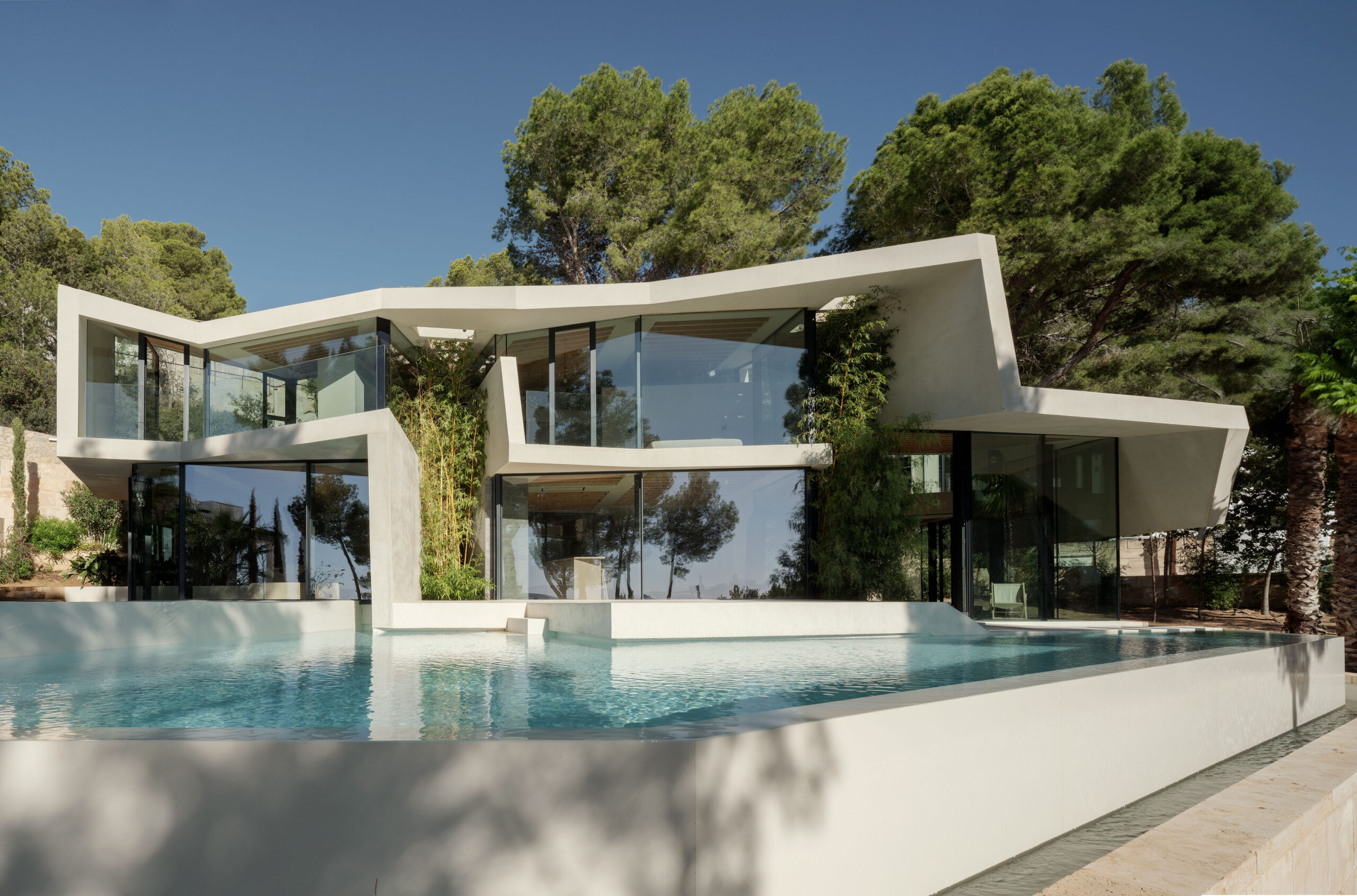
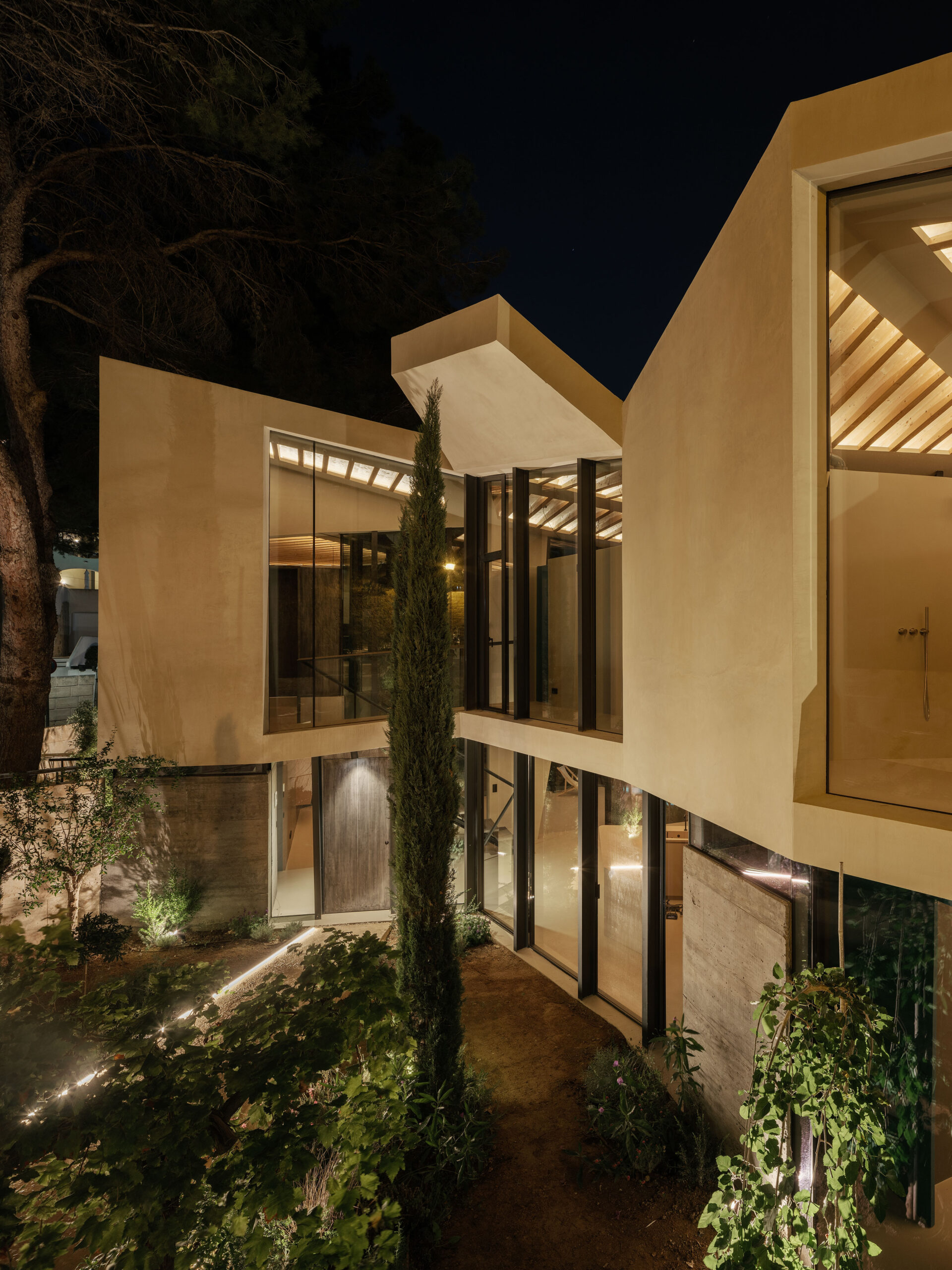 Set among pine trees overlooking Paguera Bay, Can Tudó uses local stone to anchor its sculptural form to the landscape. The architecture unfolds from a single folded plane, with walls, floors and roofs appearing as one continuous surface. Against this abstract geometry, blocks of textured island stone punctuate the space as freestanding elements that hold baths, fireplaces, or planters. Their rough finish contrasts with the smooth expanses of glass and white surfaces, creating moments of tactile warmth within the minimal framework. The use of natural stone grounds the house in its setting, linking contemporary design with the island’s material heritage and giving the light, open structure a sense of permanence.
Set among pine trees overlooking Paguera Bay, Can Tudó uses local stone to anchor its sculptural form to the landscape. The architecture unfolds from a single folded plane, with walls, floors and roofs appearing as one continuous surface. Against this abstract geometry, blocks of textured island stone punctuate the space as freestanding elements that hold baths, fireplaces, or planters. Their rough finish contrasts with the smooth expanses of glass and white surfaces, creating moments of tactile warmth within the minimal framework. The use of natural stone grounds the house in its setting, linking contemporary design with the island’s material heritage and giving the light, open structure a sense of permanence.
Tebila
By Cherem Arquitectos, Mexico City, Mexico
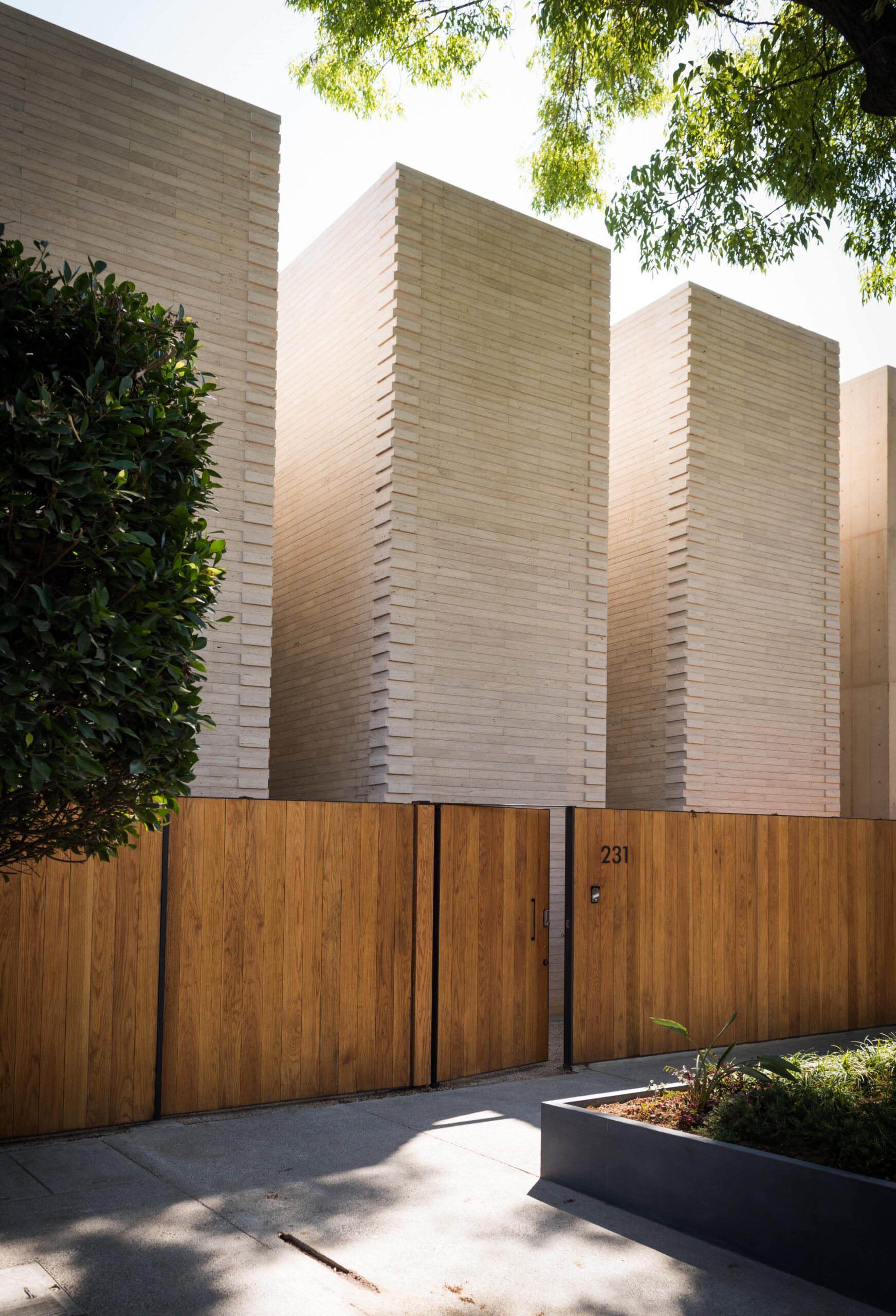
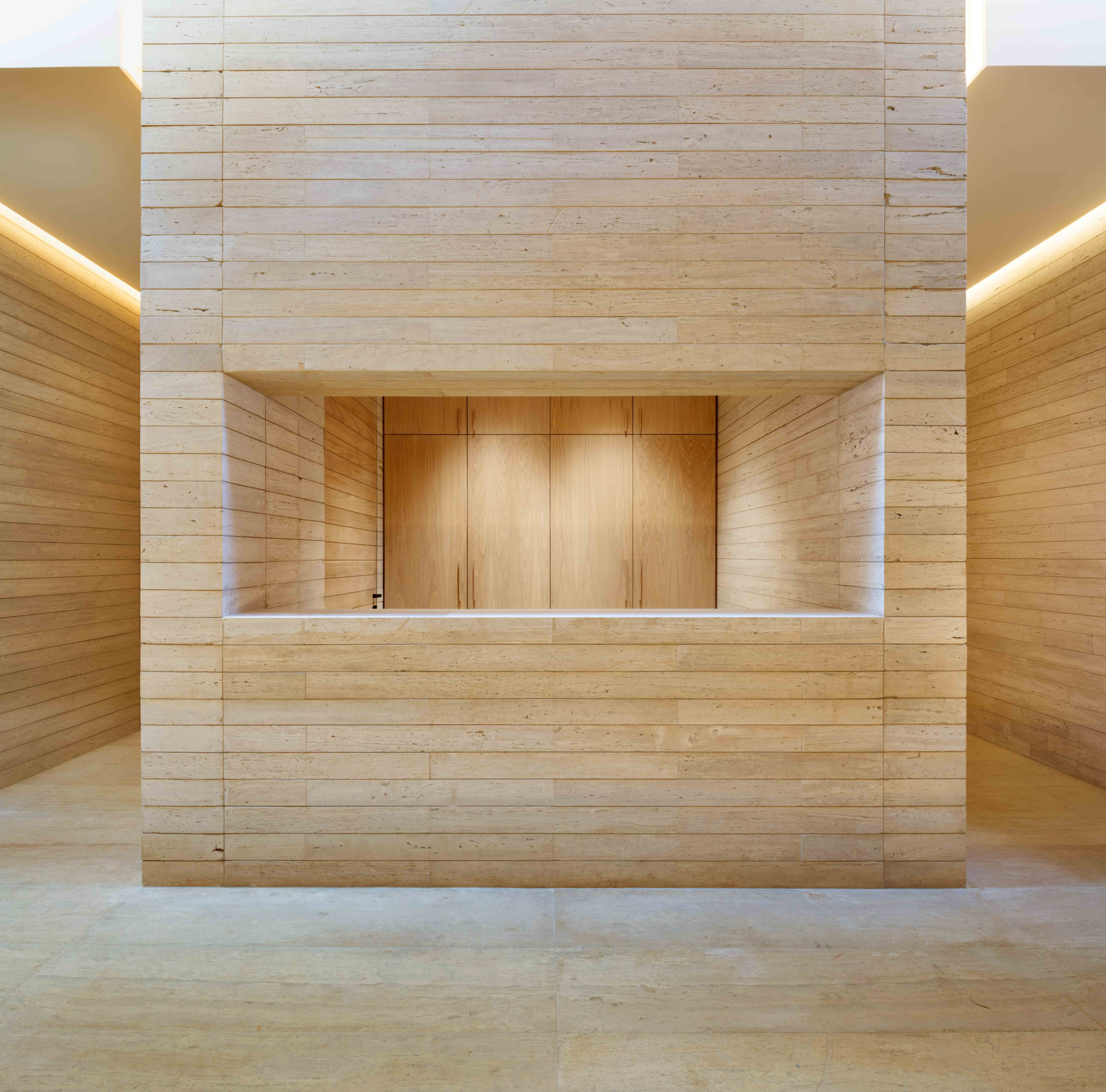 This religious bath is conceived as a space of calm introspection, where marble and light define the spiritual atmosphere. The structure relies on marble ashlar columns that carry both physical and symbolic weight, their smooth surfaces reflecting the purity central to the ritual performed within. The stone continues throughout the interiors in baths and walls, interacting with wood and glass to create a measured rhythm of light and shadow. Natural illumination filters through courtyards and lattices, touching the marble with a soft glow that shifts through the day.
This religious bath is conceived as a space of calm introspection, where marble and light define the spiritual atmosphere. The structure relies on marble ashlar columns that carry both physical and symbolic weight, their smooth surfaces reflecting the purity central to the ritual performed within. The stone continues throughout the interiors in baths and walls, interacting with wood and glass to create a measured rhythm of light and shadow. Natural illumination filters through courtyards and lattices, touching the marble with a soft glow that shifts through the day.
Architects: Want to have your project featured? Showcase your work by uploading projects to Architizer and sign up for our inspirational newsletters.
The post The Stone Age 2.0: How Architects Are Recasting Rocks for the Modern Age appeared first on Journal.






































