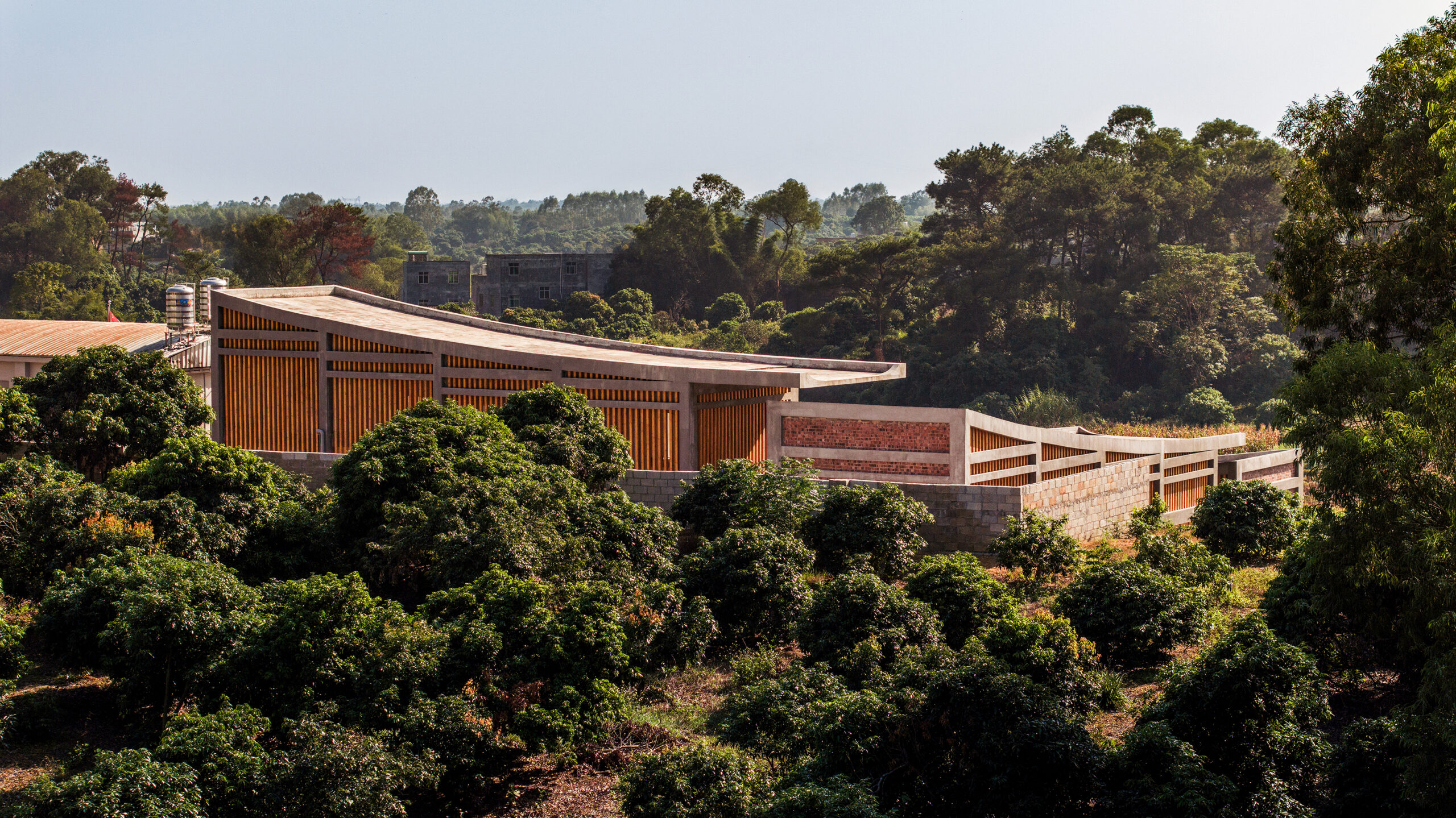The Alchemy of Light and Form: Inside TM’s Interdisciplinary Practice
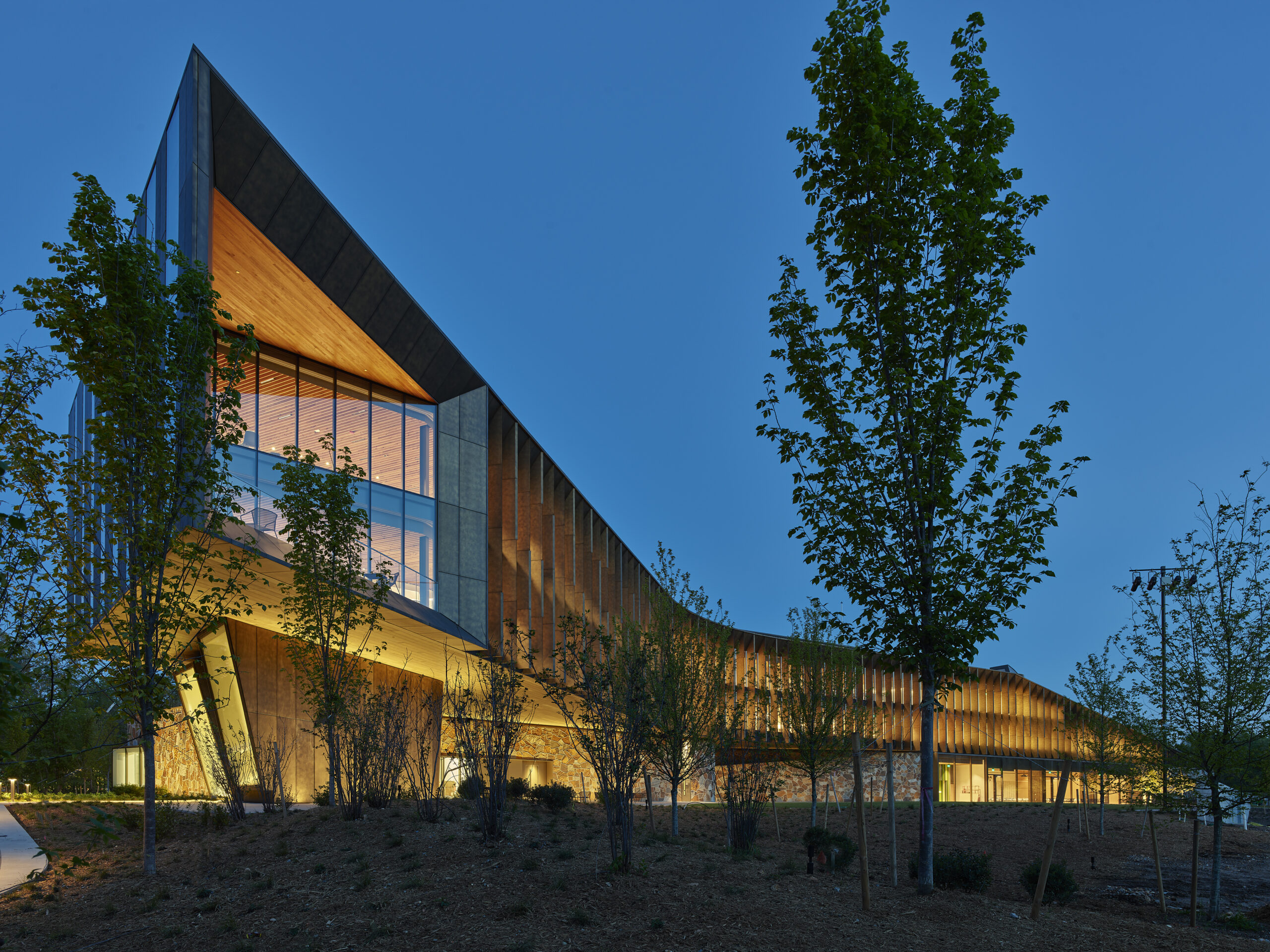
Nowadays, the perception of contemporary design is shifting. Instead of talking about walls and volumes, architects and designers are focusing on experience, discussing textures, moods and the atmosphere within each space. As a result, the boundaries between design disciplines, such as architecture, interior design, lighting, furniture design and so forth, are becoming increasingly porous. TM is one of the few firms that are effortlessly navigating this in-between territory between material and immaterial design practices.
The New York-based firm’s multi-hyphenate profile reveals new ways of seeing and making space, where architecture, lighting design and spatial narrative converge into a single creative act. The practice describes its architecture as highly rigorous and playfully whimsical. When designing, the studio integrates storytelling into each project, bringing a level of wonder into the design, while also drawing from its extensive knowledge of materials and fabrication.
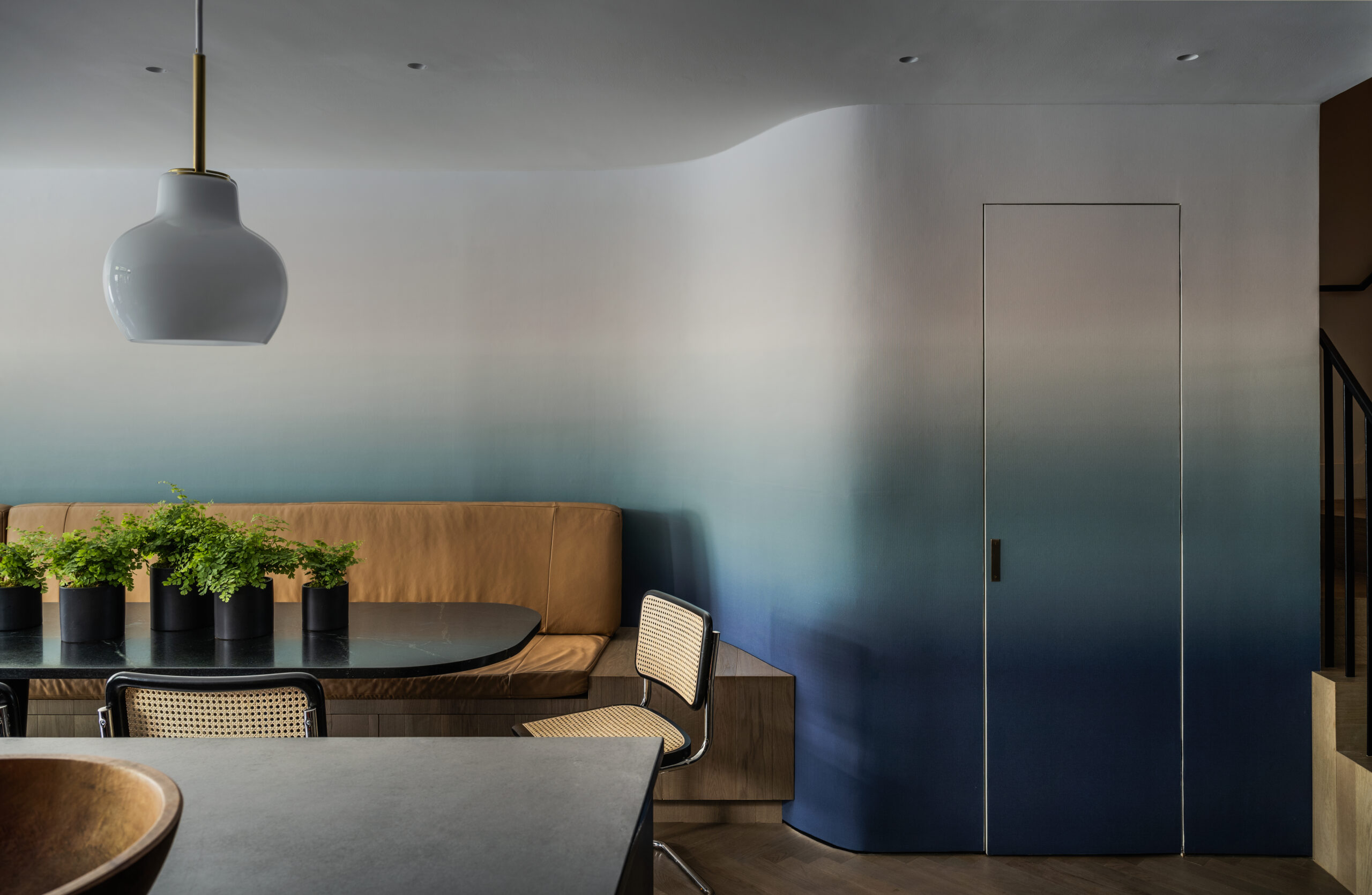
Carrol Street Residence by TM-Architecture, New York, USA
In parallel, TM’s lighting work amplifies this sense of wonder, dealing with illumination as an intrinsic part of architectural practice. The practice believes that “there is an inherent magic in this process: a play of smoke and mirrors that is less about illusion than about wonder, the subtle alchemy that turns material and form into experience.” By delving into three impressive projects, readers can experience TM’s studio ethos — a philosophy where space is both material and emotional, brought to life through an interplay of architecture and light.
Across scales and typologies, TM’s work proves that architecture and light are inseparable agents of experience. In all three projects, the practice demonstrates a consistent pursuit of material integrity and poetic illumination, crafting environments that are truly immersive. In short, through this porous exchange between disciplines, TM reaffirms that design is indeed an interdisciplinary process.
The Travel Agency
By TM-Light, New York, New York
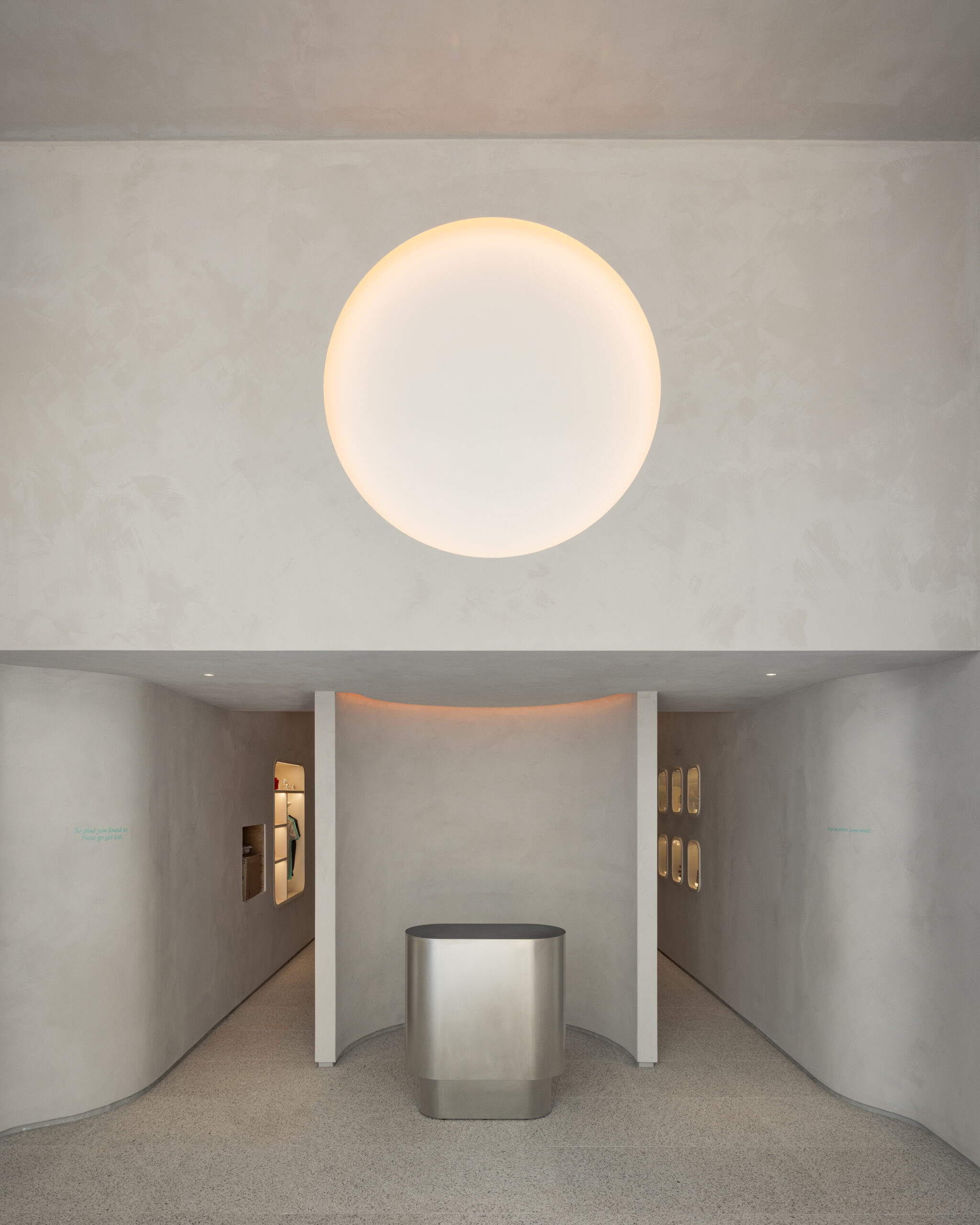
The Heartland Whole Health Institute is positioned next to the Crystal Bridges Museum of American Art in Bentonville. Designed as a “museum-quality” office building, the project clearly demonstrates TM’s ability to combine illumination and architecture in order to deliver a space of performance and narrative. Spatially, the project acts as a vessel for both traditional healthcare facilities and operations as well as a gallery that partners with art museums to exhibit archived works of art. This dual program-mission aims at fostering wellness through the integration of body and mind, using art as a complementary healing practice.
The dialogue between opposites continues as the brief calls for a high-performance building that is also rooted in context — a structure that is both responsive and dynamic, permanent and transient. In response, the design composition is made of curvilinear weathered brass volumes resting on a base of native Ozark stone. This stone base is gently illuminated from below, contrasting gracefully with the surrounding vegetation, giving the impression that the brass canopy floats above the park. The interior is comprised of various moments of illumination: the Learning Center is lit through indirect perimetry lighting evoking a sense of calmness, while a luminous Barrisol oculus invites the sky into the room. Similarly, the medication space is illuminated through a circular skylight, where natural light transitions from direct daylight to soft illumination in the evening. These subtle gestures of thinking spatially through light turn technical precision into emotional resonance and demonstrate how light can greatly impact the built form.
The Heartland Whole Health Institute
By TM-Light, Bentonville, Arkansas

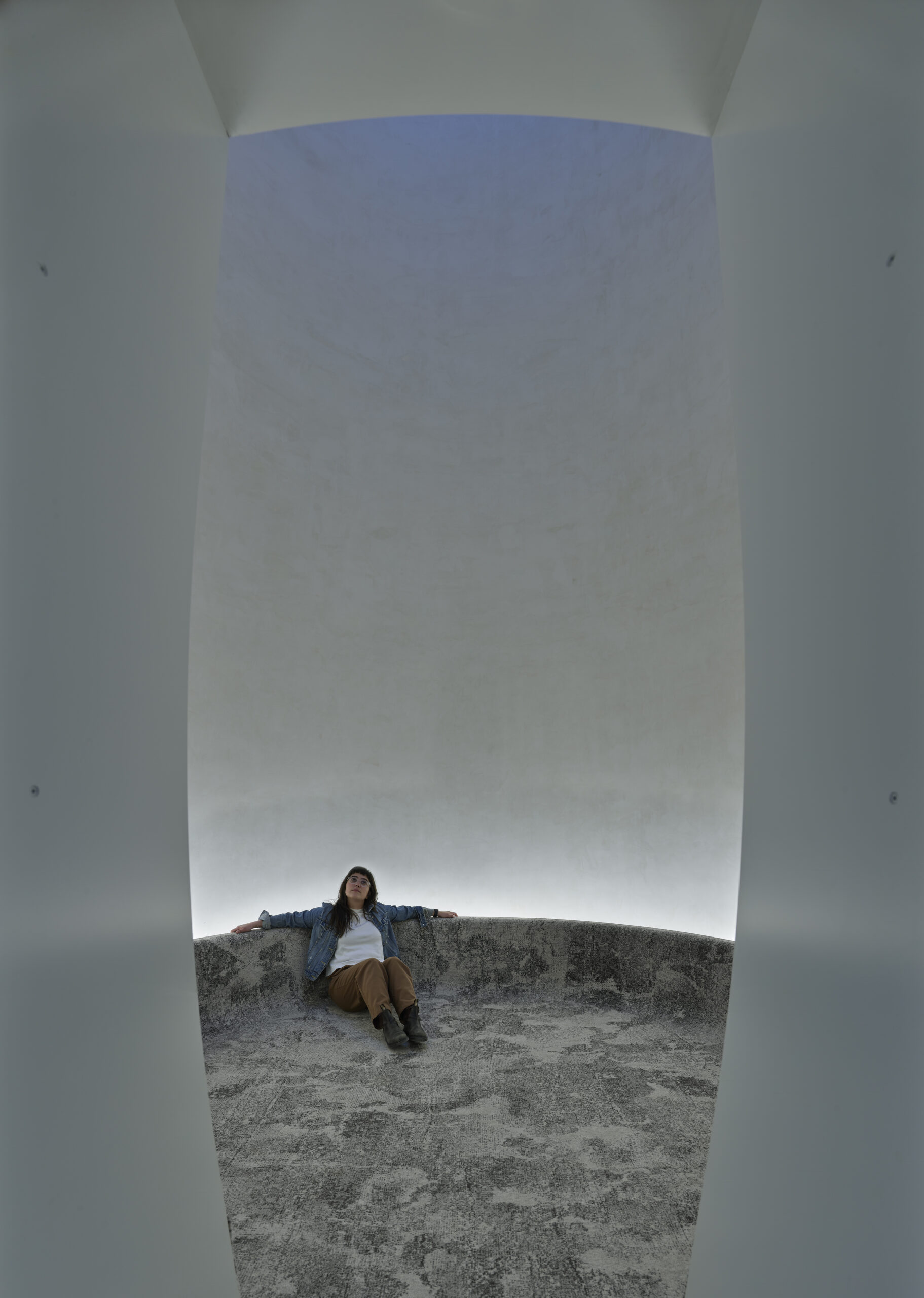
Going down a scale, the Travel Agency is an almost cosmic-like interior space for a recreational dispensary brand – the first to open three stores in New York City, delivering a highly sensory experience. Rather than relying on visible fixtures, light sources are designed as part of the architecture itself. Specifically, openings appear as if they are peeled off or carved from the uniform, monochromatic walls and ceilings, allowing light to “leak” through. This concealed integration embodies TM’s design philosophy, in which light becomes an agent of revealing rather than a decorative element. Consequently, these interiors operate as tactile product displays, inviting customers on a journey of slow discovery.
The Fifth Avenue flagship in particular features an architecture of curves, where an inverted vaulted ceiling dips downward to create a dramatic spatial “belly” under which the products are displayed. The structure, along with custom-made product cases, is illuminated via concealed lighting, crafting an immersive shopping experience. This careful choreography between material precision and emotional storytelling exhibits, once more, TM’s signature ethos of rigor and whimsy, allowing light to become both technical and expressive.
The Travel Agency
By TM-Light, New York City, New York
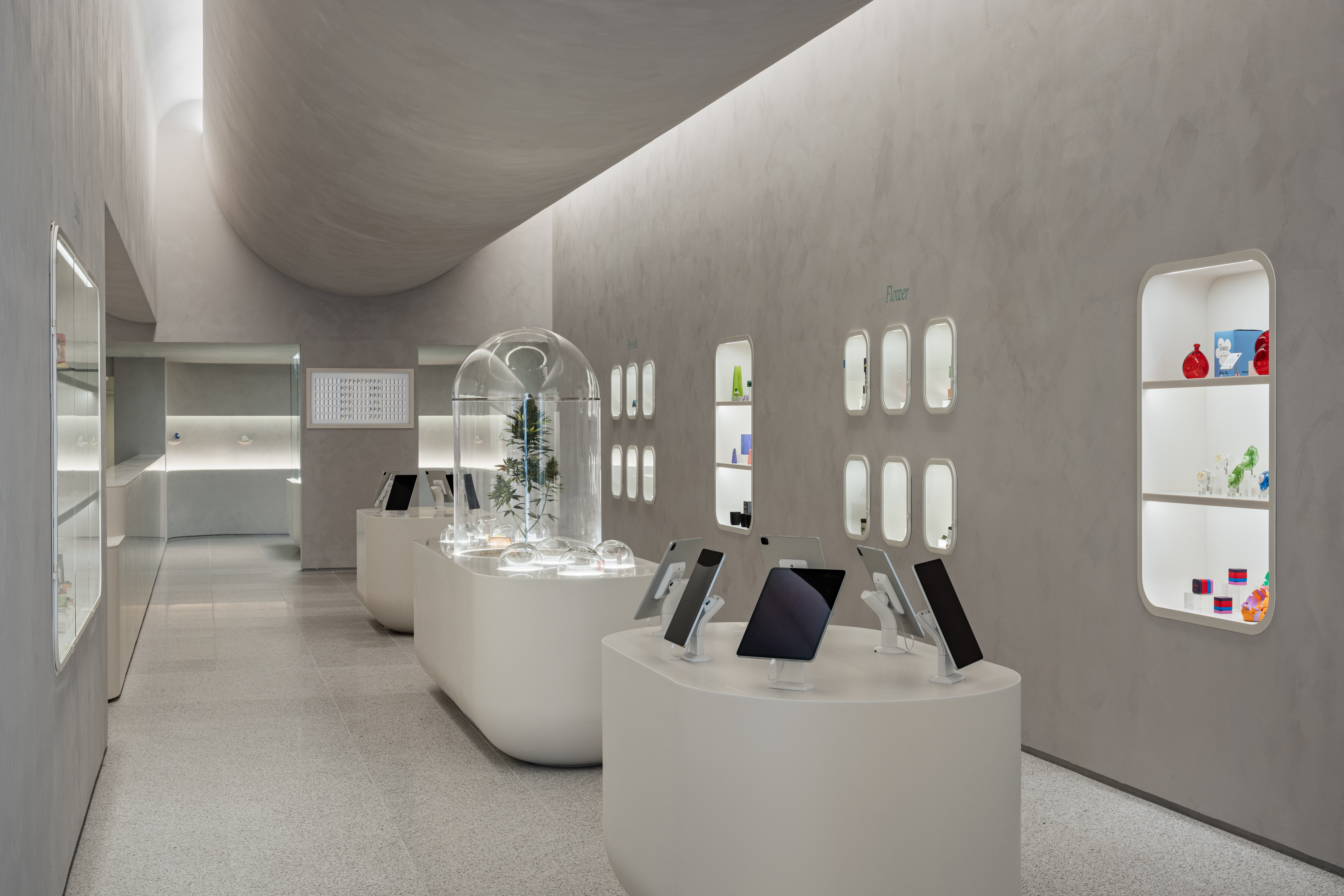
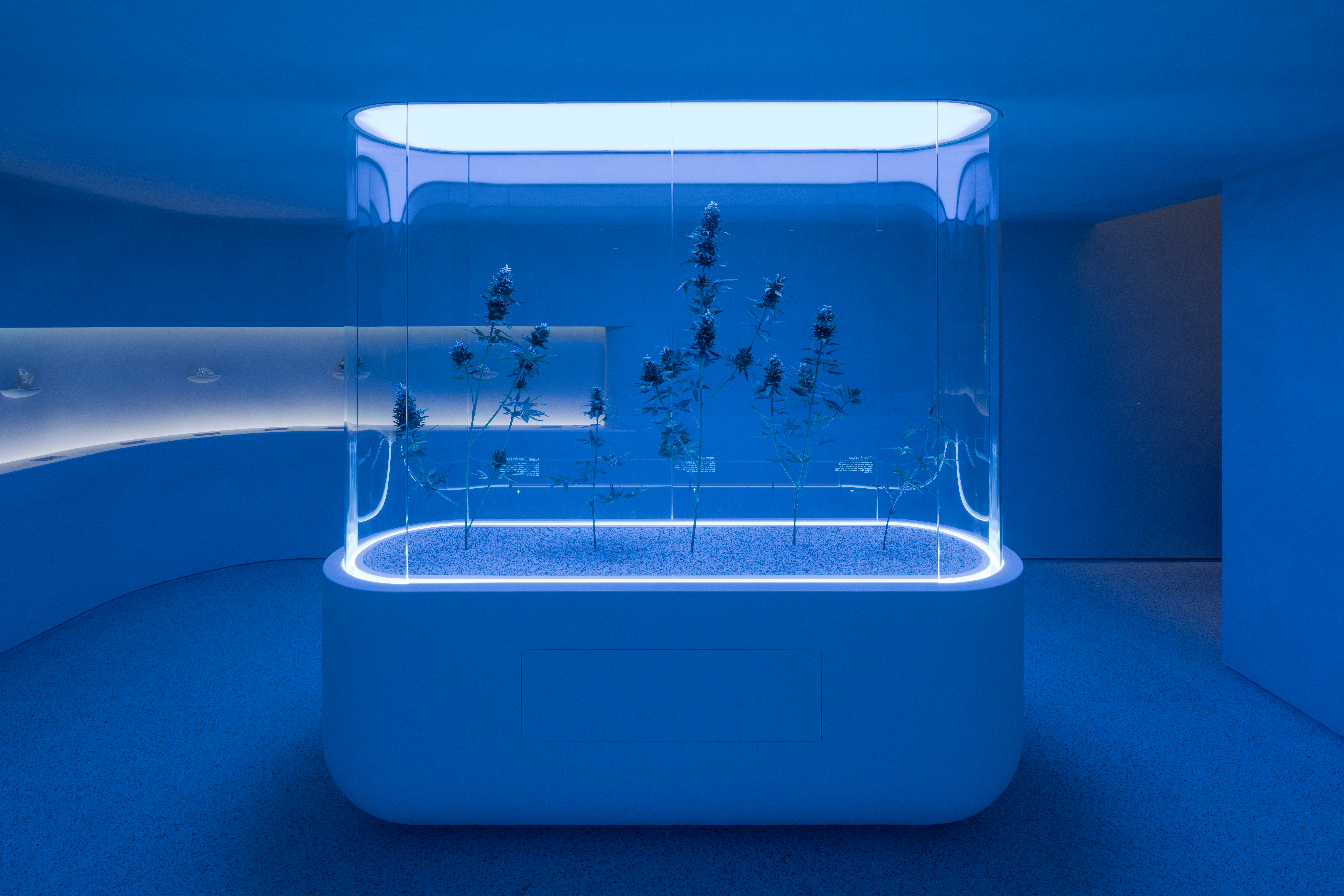 This final project is quite unique. A late-1800s home, rich with original detailing, only steps away from Prospect Park in Brooklyn, is renovated through careful lighting and material strategies. TM approached the renovation as an act of dialogue rather than replacement. The design celebrated the existing elements, such as the historic plaster rosettes and carved fireplaces, treating them as a canvas for contemporary transformation. Concealed LED uplighting was used to accentuate the ornate features visible throughout the house, while Custom Calico wallpaper fills softened the rigid square interior geometry.
This final project is quite unique. A late-1800s home, rich with original detailing, only steps away from Prospect Park in Brooklyn, is renovated through careful lighting and material strategies. TM approached the renovation as an act of dialogue rather than replacement. The design celebrated the existing elements, such as the historic plaster rosettes and carved fireplaces, treating them as a canvas for contemporary transformation. Concealed LED uplighting was used to accentuate the ornate features visible throughout the house, while Custom Calico wallpaper fills softened the rigid square interior geometry.
Additionally, the team designed bespoke lighting fixtures and furniture to extend the material story of the space. New cabinetry and a sculptural banquette with integrated uplighting were placed on the garden floor, and a new, circular skylight was installed in the primary bathroom, bathing it in natural light. This integrated approach redefines the concept of contemporary preservation, using craftsmanship to remake but also illuminate – quite literally – a traditional residence into a piece of timeless architecture.
Featured Image: The Heartland Whole Health Institute by TM-Light, Bentonville, USA
The post The Alchemy of Light and Form: Inside TM’s Interdisciplinary Practice appeared first on Journal.






































