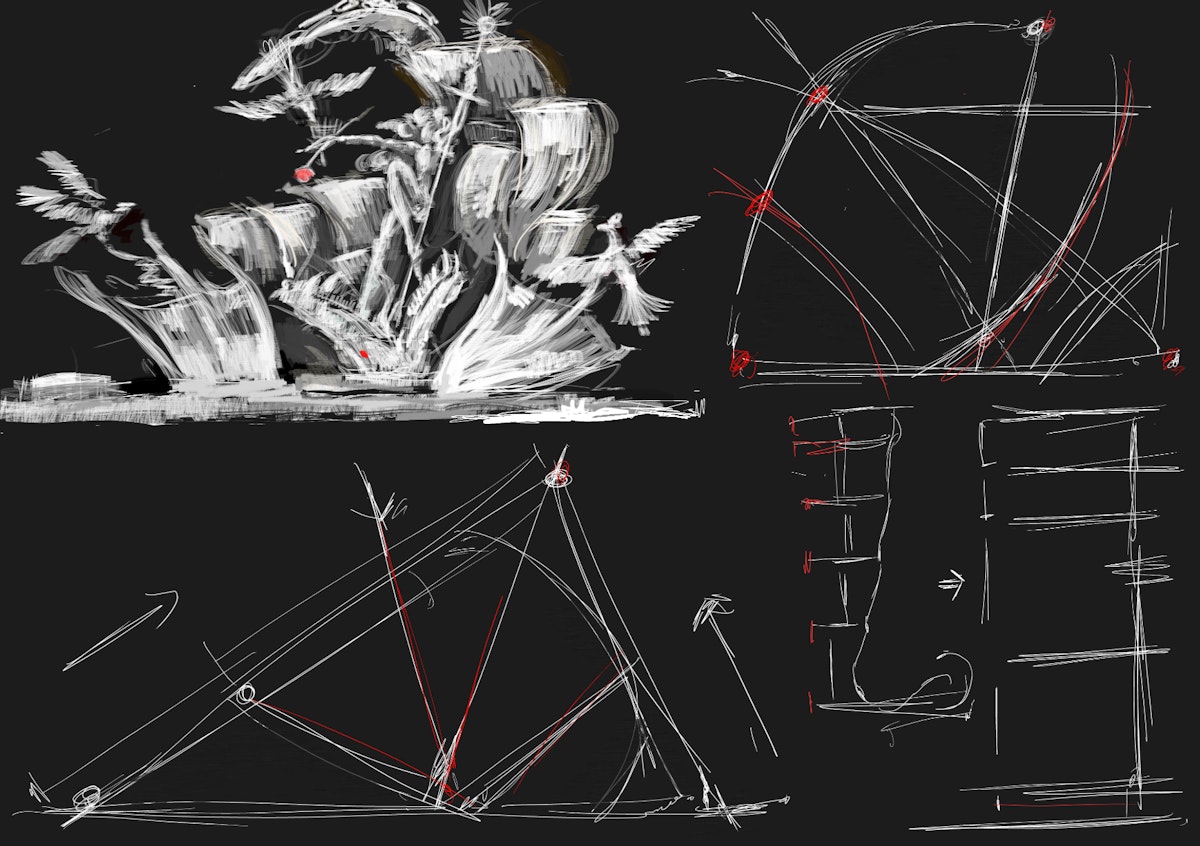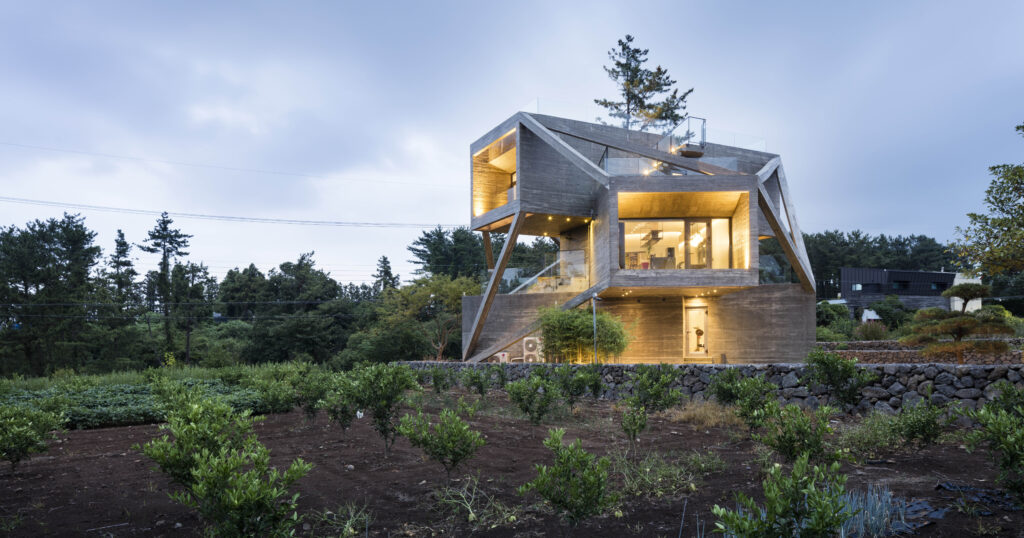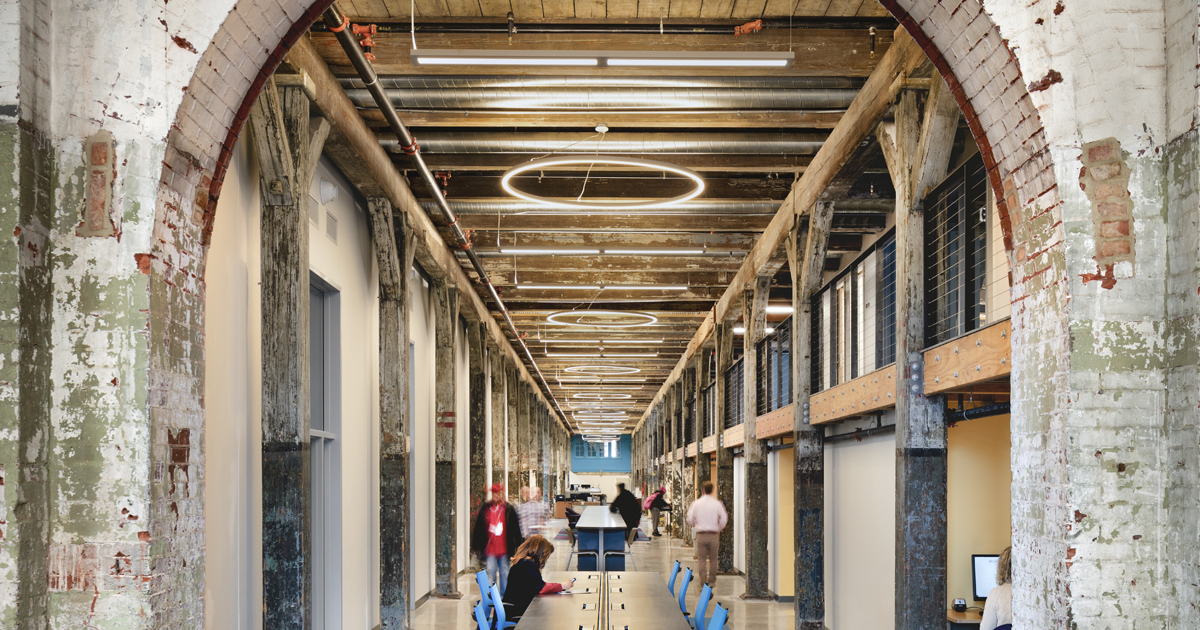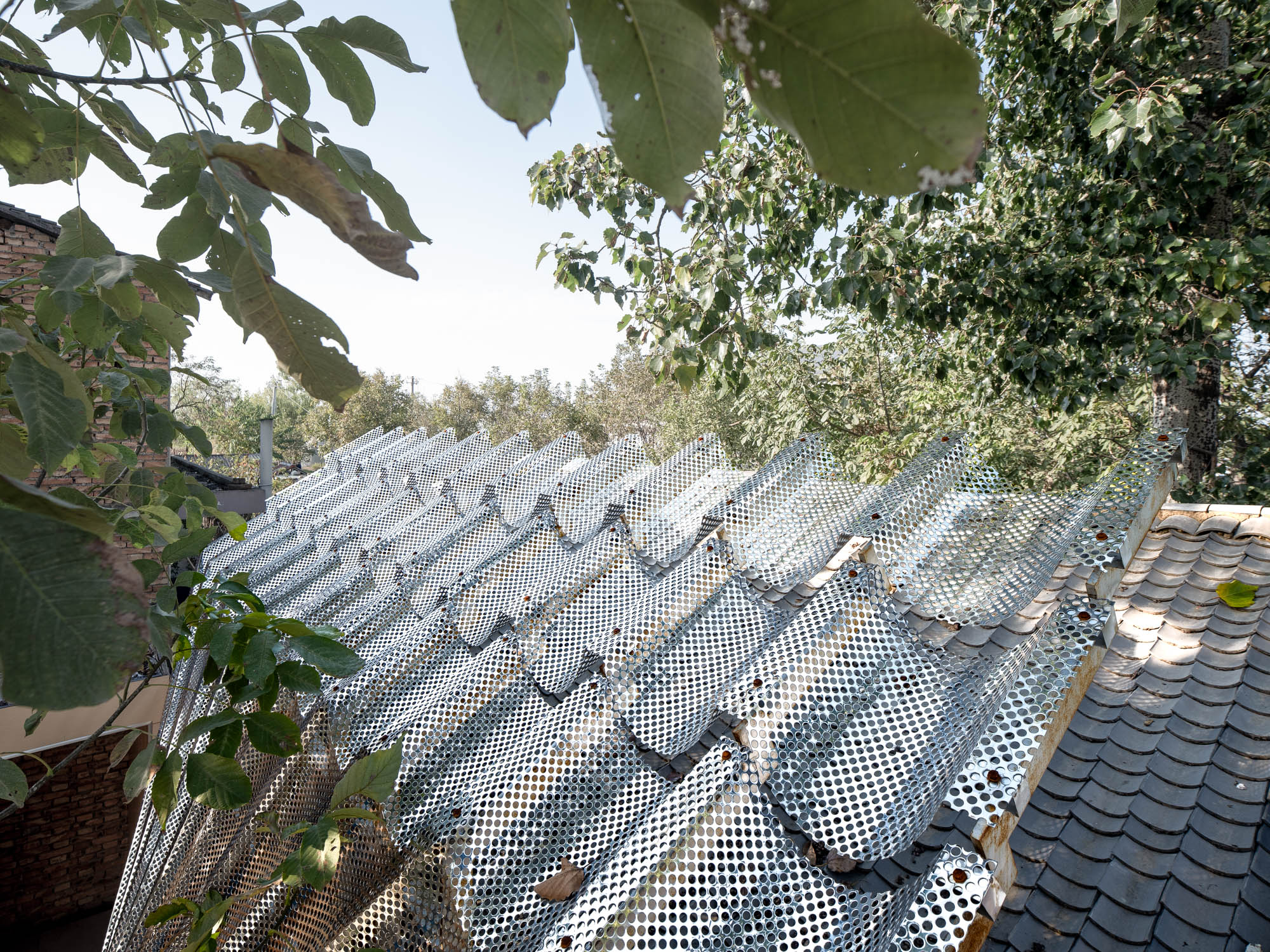Rock Stars: 8 Ways Architects Are Remixing Gabion
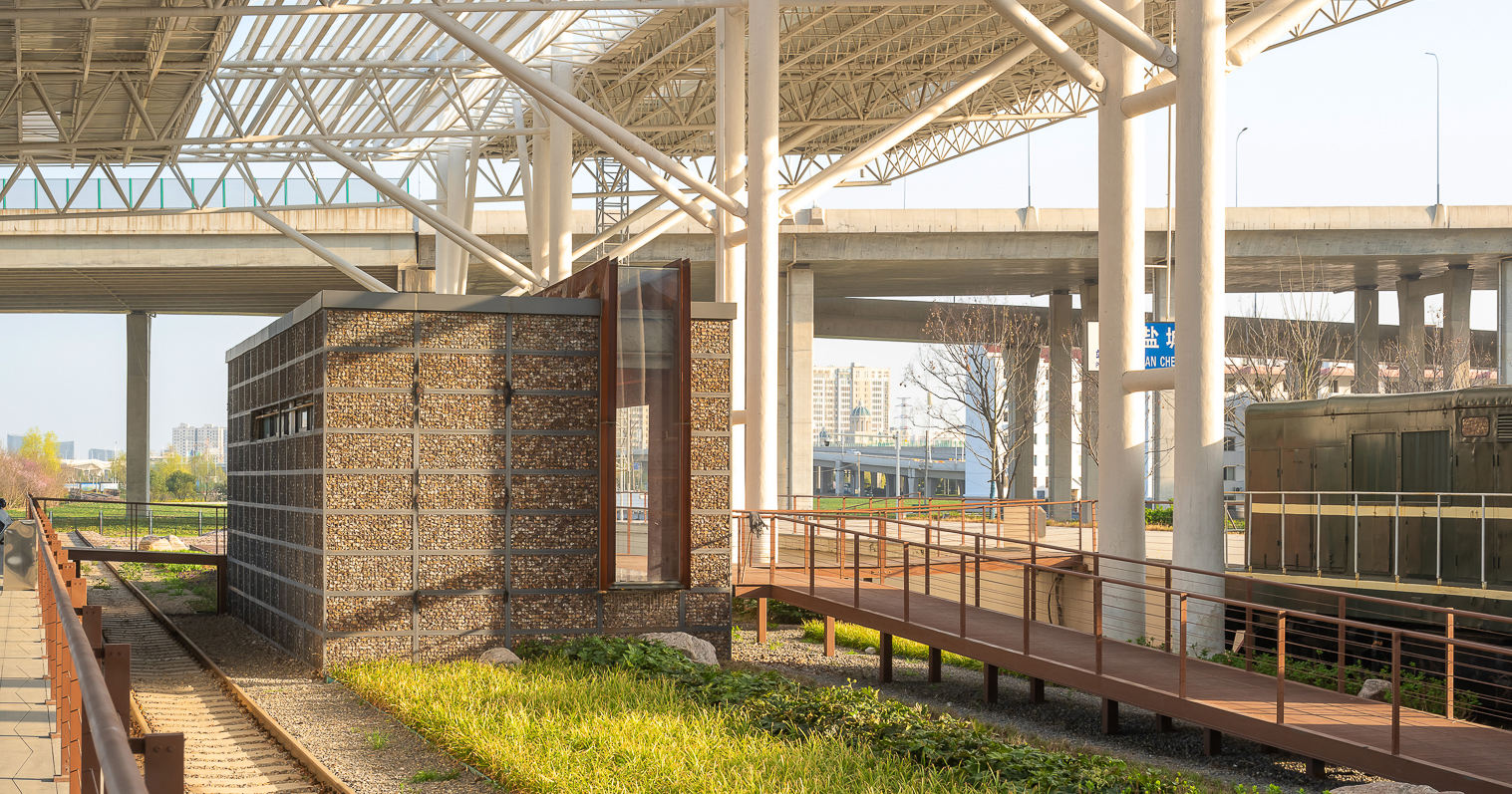
Architects: Want to have your project featured? Showcase your work by uploading projects to Architizer and sign up for our inspirational newsletters.
We are all very familiar with the use of stone-filled gabion structures as retaining walls or façades, defining outdoor spaces. Though many may assume that gabion sits squarely within the domain of landscape architects and engineers, more and more architects are exploring the versatility and creative potential of gabion structures to create works that are equal parts aesthetic and functional. Local availability is a big part of the draw, but so too are durability and permeability. From a constructive perspective, structures made with gabion are affordable and easy to build, and, when built using materials from nearby, they can amplify the natural language of the surrounding area.
Gabion structures can be used in a variety of ways depending on the project. They may serve as defining design components or subtle accents. Expanding on their creative potential, gabion can also be filled with recycled or unconventional materials, adding to their versatile expressive potential. The following projects illustrate this versatility, showcasing how gabion techniques can be adapted across scales and contexts, ranging from backcountry accessory buildings and public parks to cultural facilities, homes and restaurants.
Qingtai Market
By He Wei Studio/3andwich Design, Chongqing, China
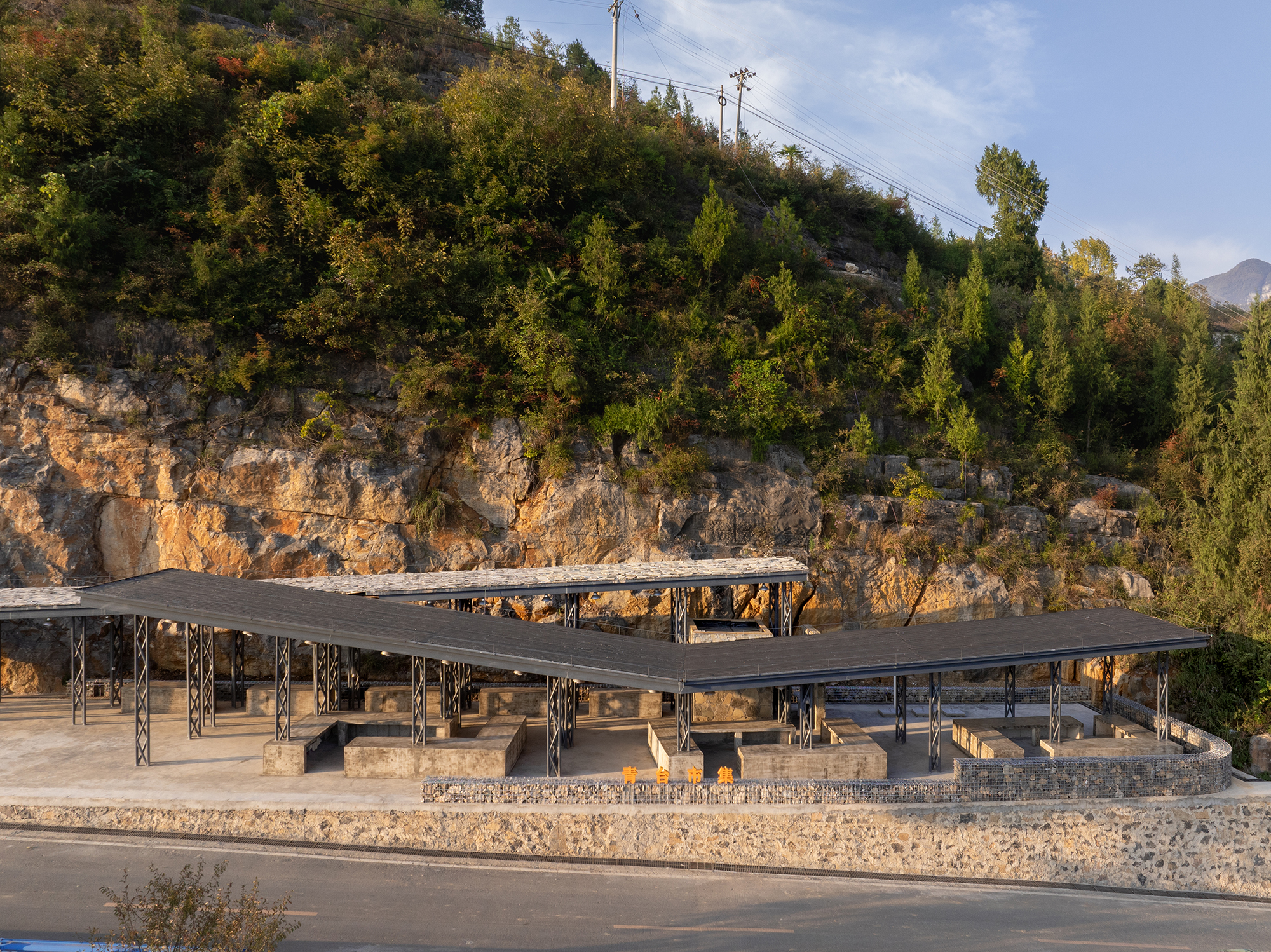
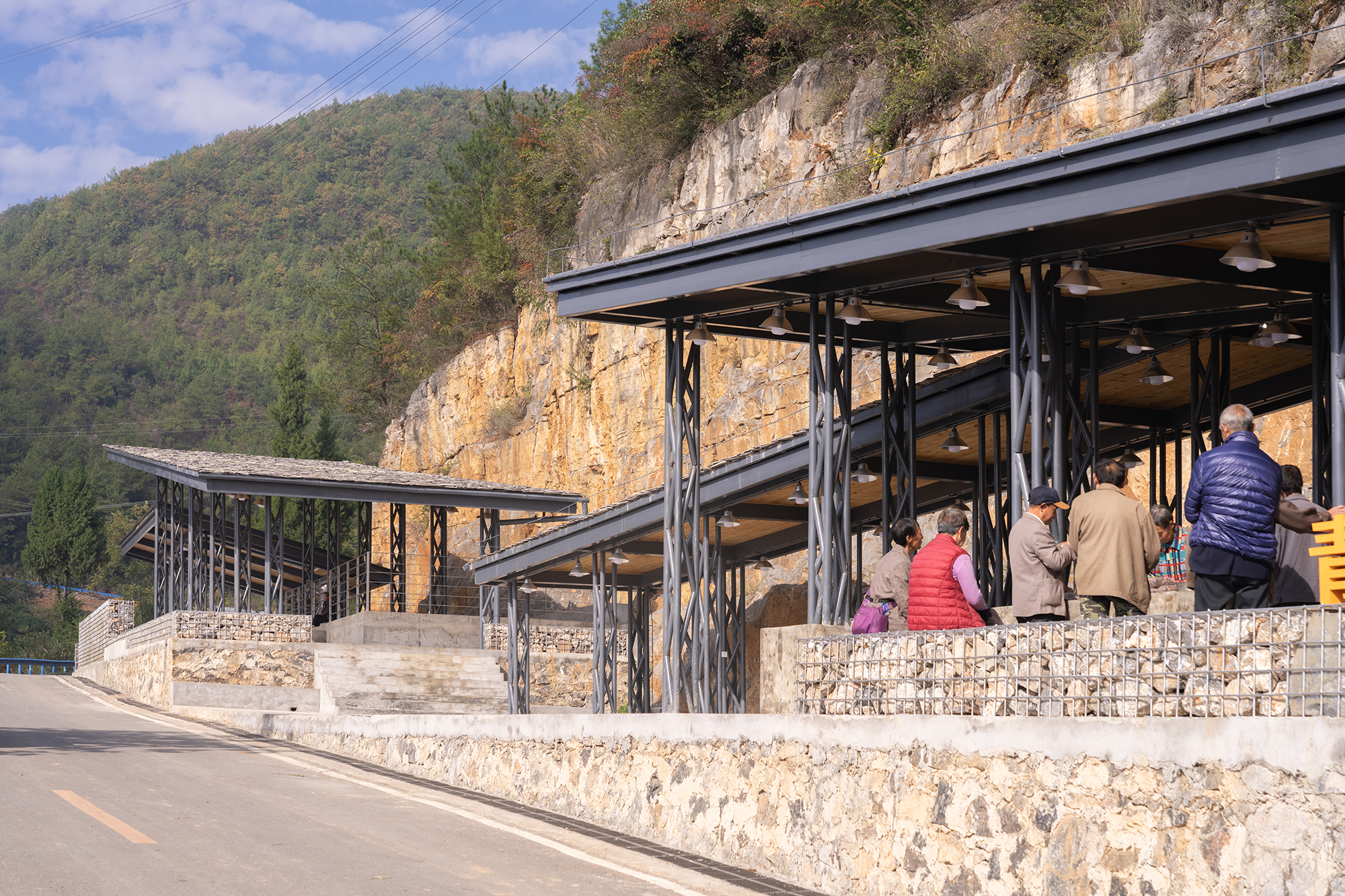 Built on a disused quarry at the entrance of Qingtai Village, the market bridges the needs of villagers and the influx of tourists in an effort to strengthen the local economy. It stands on a narrow site between a quarry wall and the highway. The quarry wall is an integral part of the design expression. In a mix of authenticity and modernity, the market is composed of four semi-open steel structures with sloped slate roofs, referencing traditional residential forms and united by a stepped concrete platform that incorporates display counters.
Built on a disused quarry at the entrance of Qingtai Village, the market bridges the needs of villagers and the influx of tourists in an effort to strengthen the local economy. It stands on a narrow site between a quarry wall and the highway. The quarry wall is an integral part of the design expression. In a mix of authenticity and modernity, the market is composed of four semi-open steel structures with sloped slate roofs, referencing traditional residential forms and united by a stepped concrete platform that incorporates display counters.
Gabion walls filled with local stone are used as both retaining and façade elements, referencing the site’s history while simplifying construction. The result is a functional and cost-effective construction that repurposes the abandoned quarry site for tourists and villagers alike.
Open-Air Cinema Prachatice
By Mimosa Architects, Jihočeský kraj, Czechia
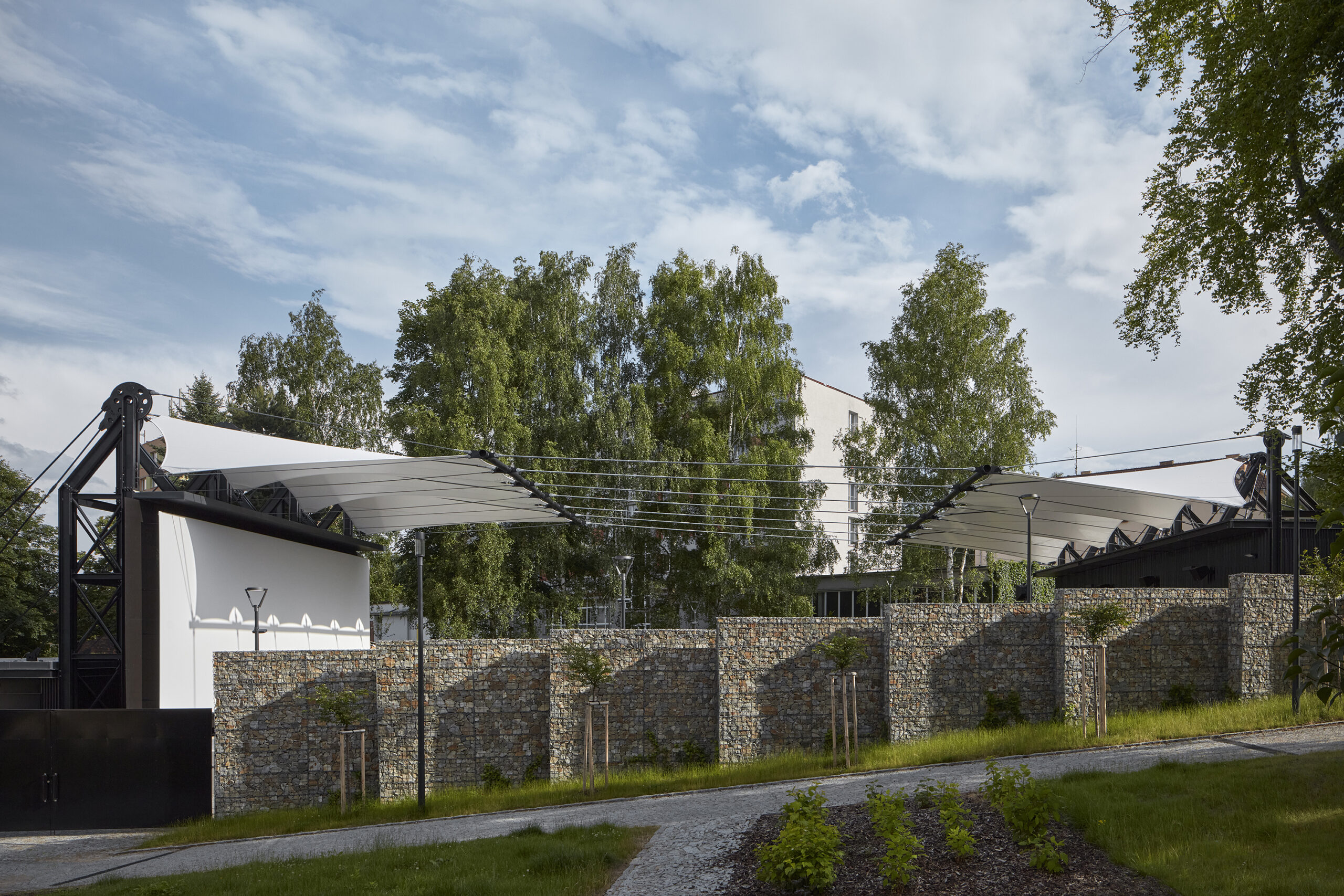
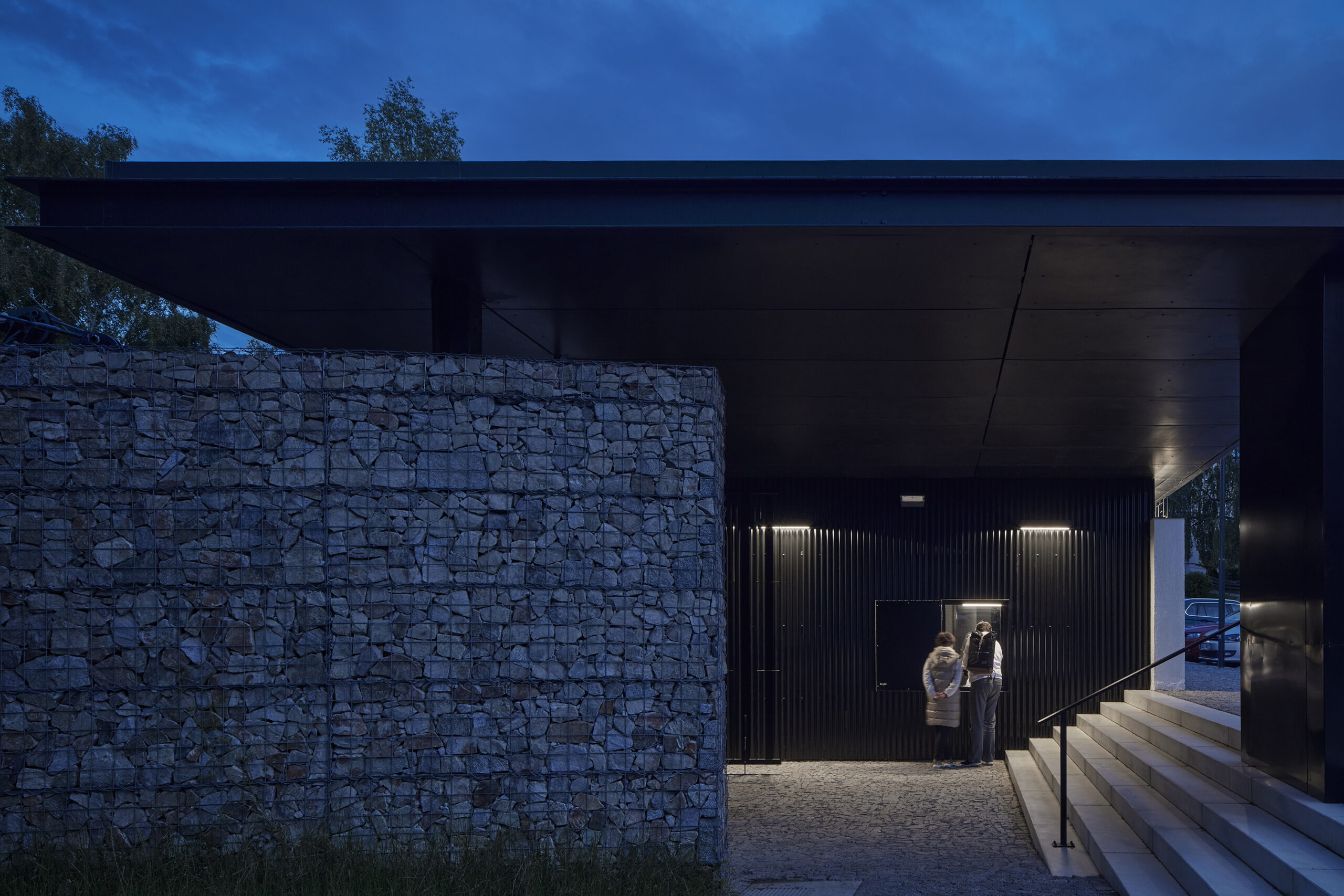 The deteriorating former 800-seat open-air movie theater in Prachatice was rebuilt as a more sustainable venue with a sustainable capacity of 350. Downsizing might seem a compromise, but in this case, it proved advantageous, creating a buffer with nearby residences and opening a new pedestrian link between the housing development and the town center via the adjacent park.
The deteriorating former 800-seat open-air movie theater in Prachatice was rebuilt as a more sustainable venue with a sustainable capacity of 350. Downsizing might seem a compromise, but in this case, it proved advantageous, creating a buffer with nearby residences and opening a new pedestrian link between the housing development and the town center via the adjacent park.
The original buildings were demolished and replaced with three new steel-frame facilities, while a smaller projection wall substitutes the monolithic original that once cast shadows across the park. A defining feature of the project is the use of gabion walls, which echo the preserved “fractured” fencing along the residential edge. These are complemented by extensive granite paving within the cinema grounds and around it, linking the site to the town’s material character. In contrast to the heavy stonework and drawing on film reel wheels, a tensile canopy supported by steel cables and corrugated steel sheets creates an ephemeral quality while improving comfort and acoustics.
China Yellow Sea Wetlands Museum Railway Park
By Shanghai Dushe Architectural Design DSD, Yancheng, China
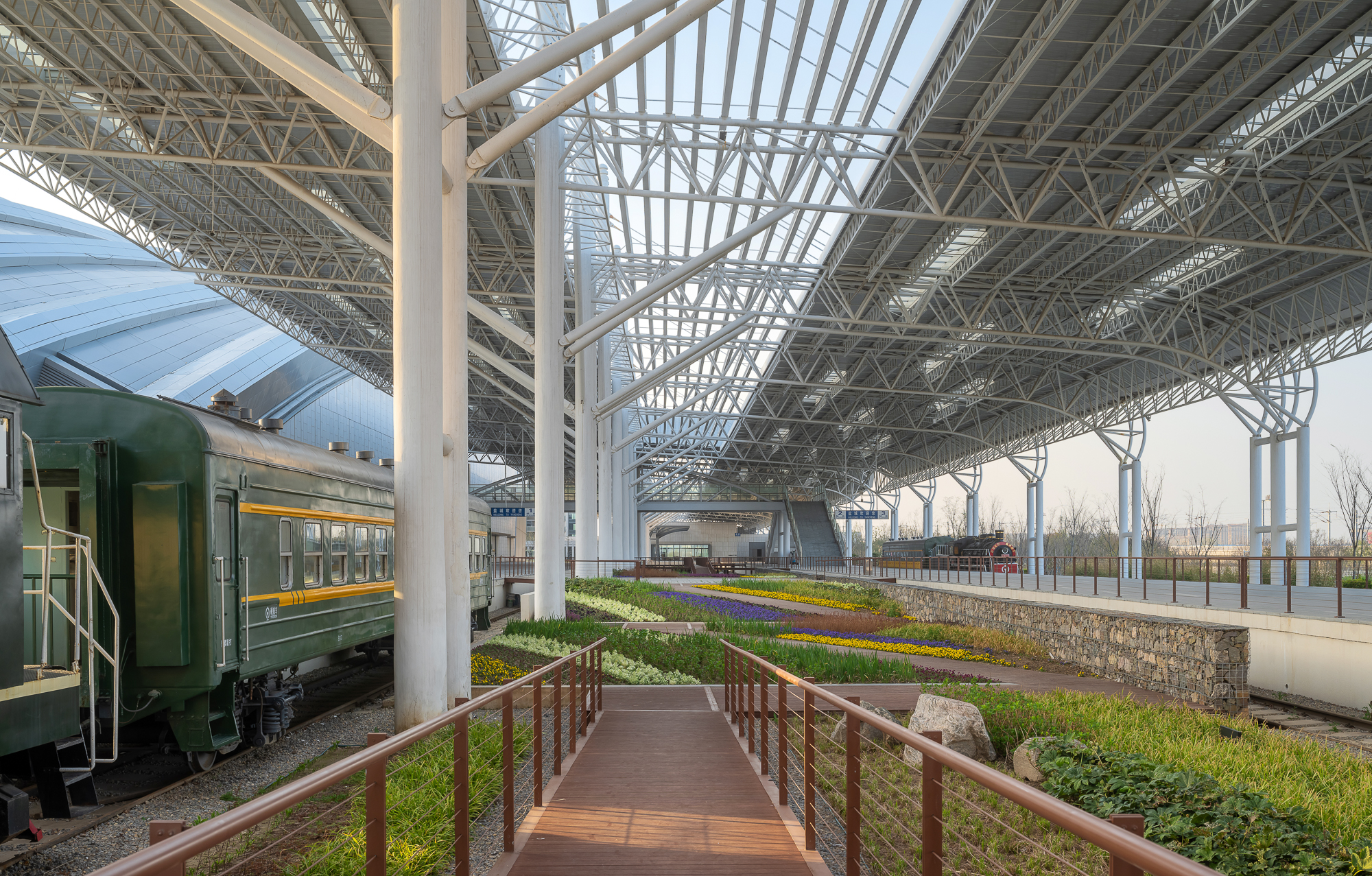
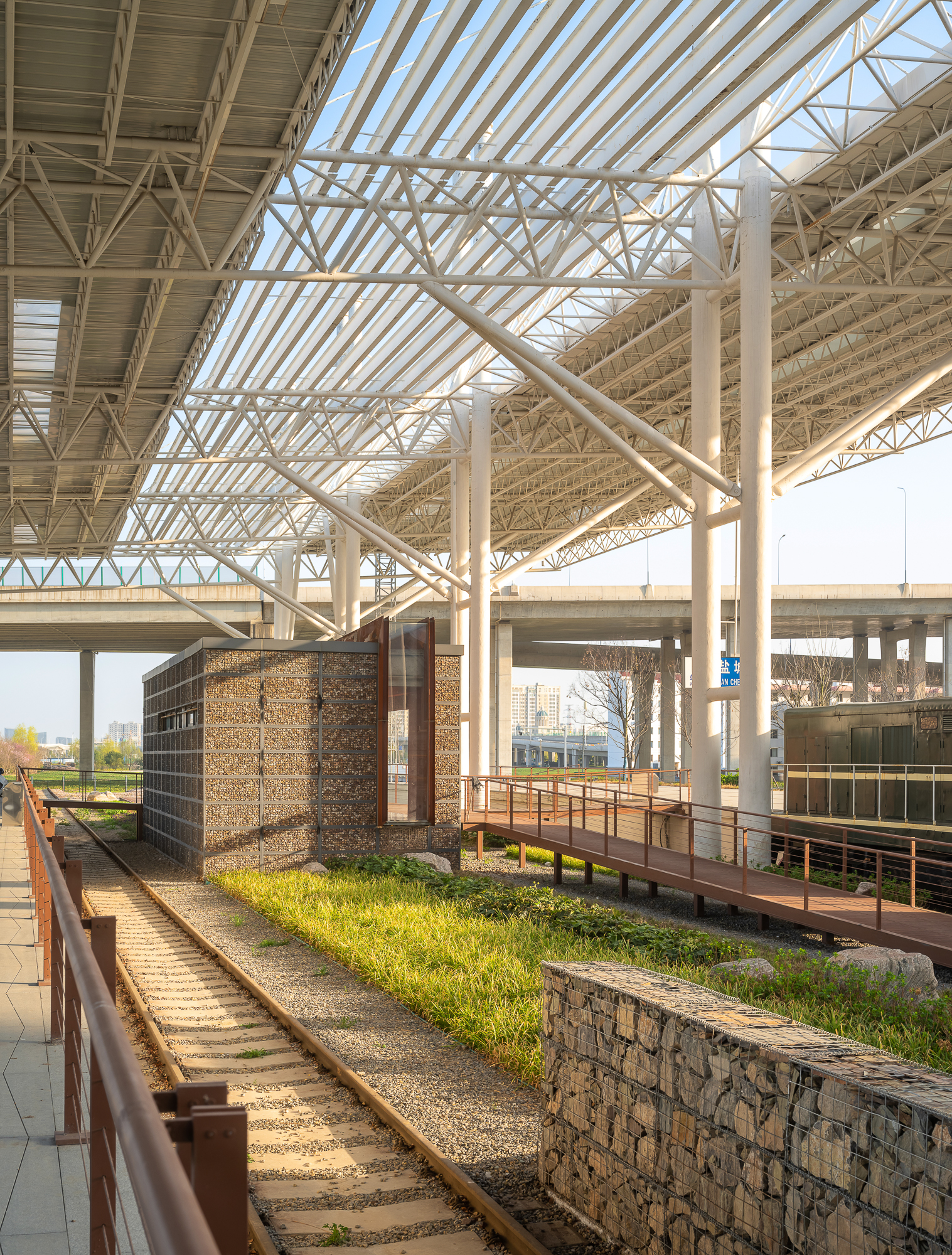 The adaptive reuse strategy to transform the former Yancheng railway station into the China Yellow Sea Wetland Museum preserves key elements of the site, such as the discontinued station platform, while implementing new design features and functions. The plan included the creation of a park, a museum, and a hotel. The design team adopted a “micro-renovation with light intervention” approach, focusing on the preservation of existing steel columns, truss canopies, and railway tracks. The design also preserves rails and sleepers, with new plank walkways connecting platforms on opposite sides of the railway tracks and two decommissioned trains, repurposed as bars and restaurants.
The adaptive reuse strategy to transform the former Yancheng railway station into the China Yellow Sea Wetland Museum preserves key elements of the site, such as the discontinued station platform, while implementing new design features and functions. The plan included the creation of a park, a museum, and a hotel. The design team adopted a “micro-renovation with light intervention” approach, focusing on the preservation of existing steel columns, truss canopies, and railway tracks. The design also preserves rails and sleepers, with new plank walkways connecting platforms on opposite sides of the railway tracks and two decommissioned trains, repurposed as bars and restaurants.
A central feature of the project is the reuse of railway gravel, which was repurposed to form gabion walls. These walls serve both as part of the landscape design and as the façades of small accessory buildings, such as public toilets and computer rooms. The integration of a local material directly tied to the site’s history adds a sense of continuity and reduces the need for new materials.
Eco Park Durrës
By Casanova Hernandez Architects, Durrës, Albania
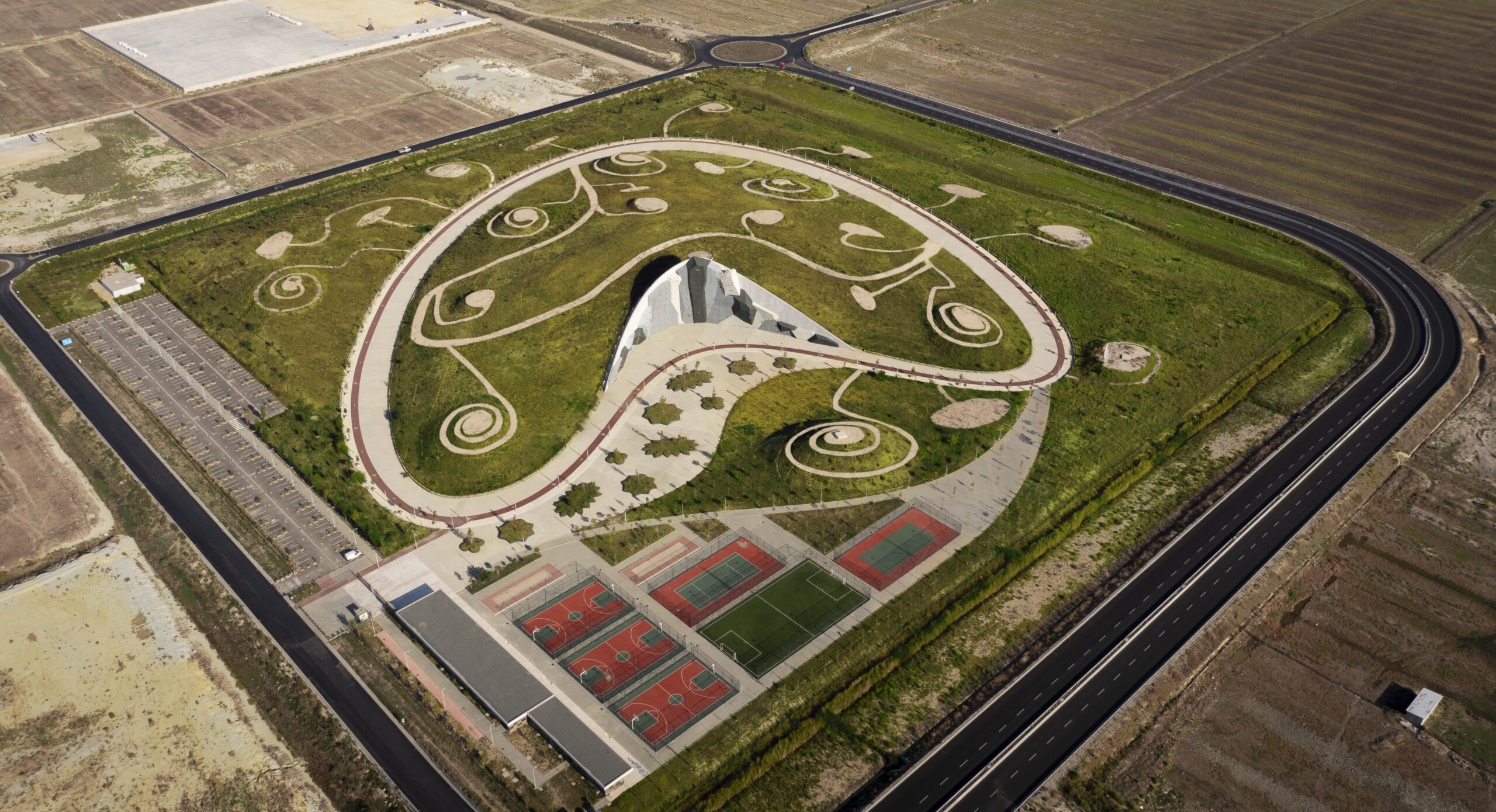
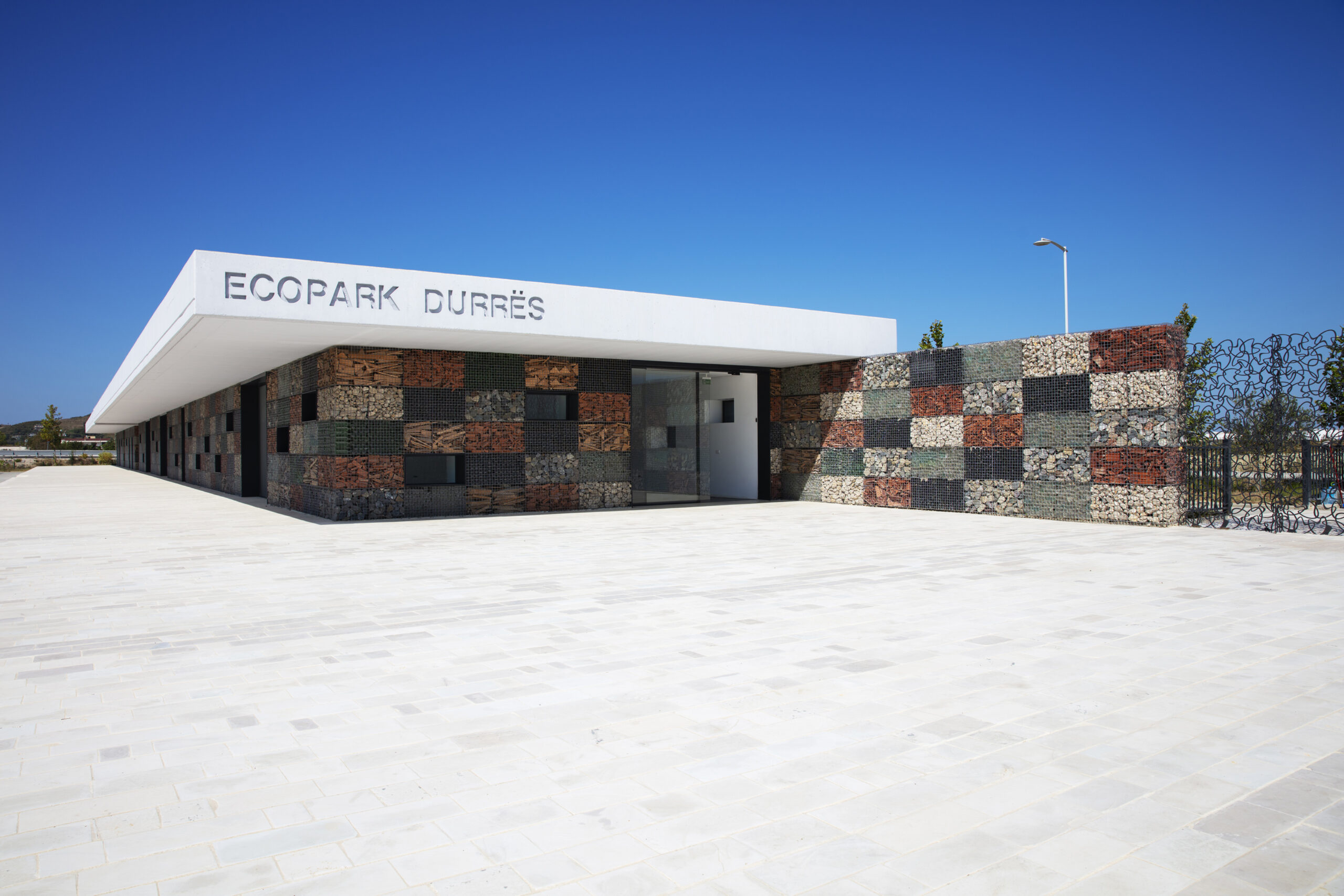
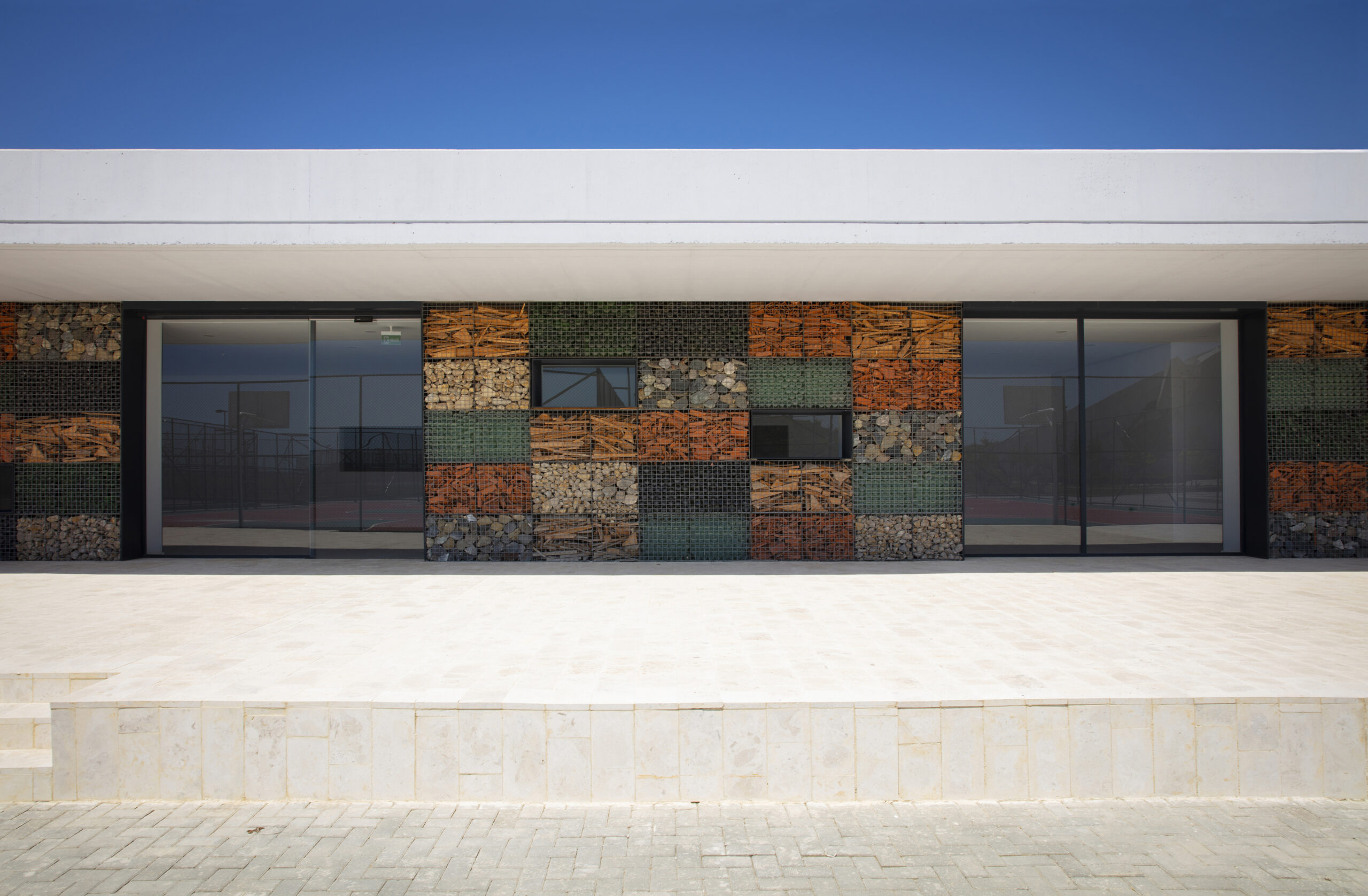
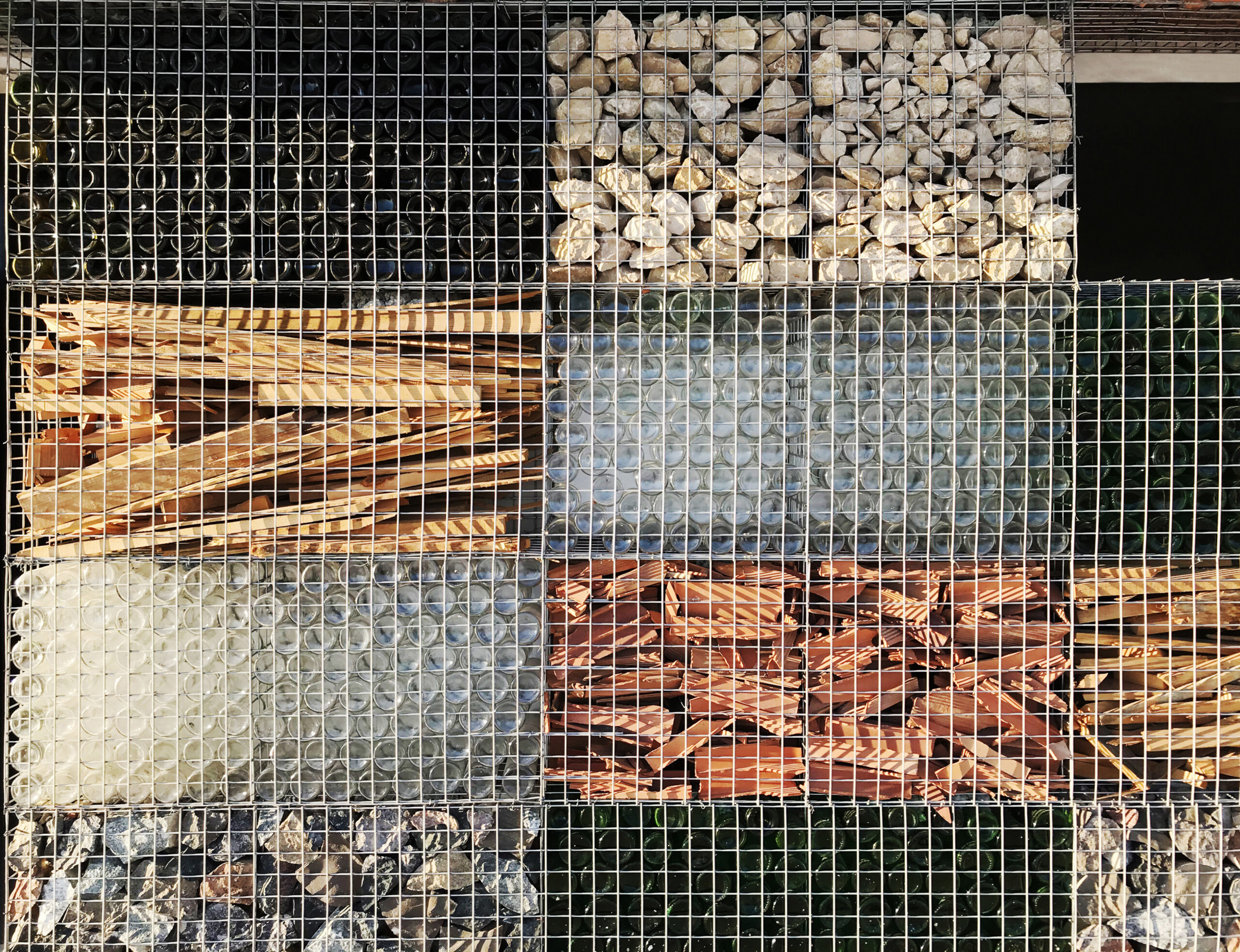 Eco Park Durrës was developed on the site of a former open landfill. The need to resolve severe environmental degradation offered the opportunity to create new public amenities aimed at promoting ecological awareness. At Eco Park Durrës, compacted waste is reshaped into artificial landscaped hills with paths, sports areas, and educational facilities such as Ecopavilion located at the entrance.
Eco Park Durrës was developed on the site of a former open landfill. The need to resolve severe environmental degradation offered the opportunity to create new public amenities aimed at promoting ecological awareness. At Eco Park Durrës, compacted waste is reshaped into artificial landscaped hills with paths, sports areas, and educational facilities such as Ecopavilion located at the entrance.
Gabion walls are a notable design feature of Ecopavilion. While gabion are most commonly filled with stone, in this case, galvanized steel cages are filled with a variety of recycled materials. This creative design solution highlights the versatility of gabion structures and demonstrates how alternative infill materials can be functional and aesthetic. In addition to providing enclosure, the gabion façades’ multicolored and irregular textures reinforce the park’s environmental message of reuse.
University of Arkansas Library Storage Facility
By MBL Architecture Interiors Planning, Fayetteville, Arkansas
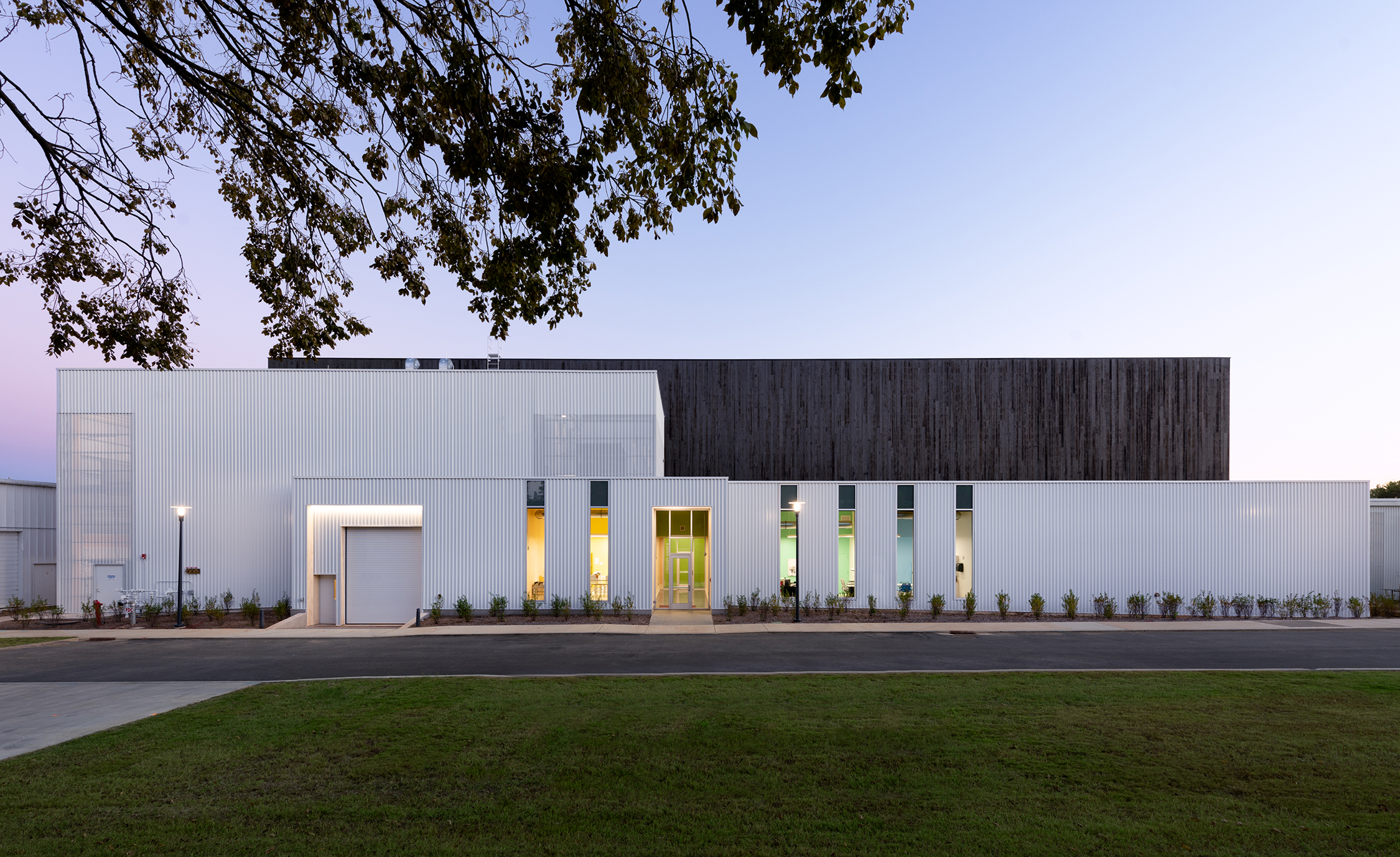
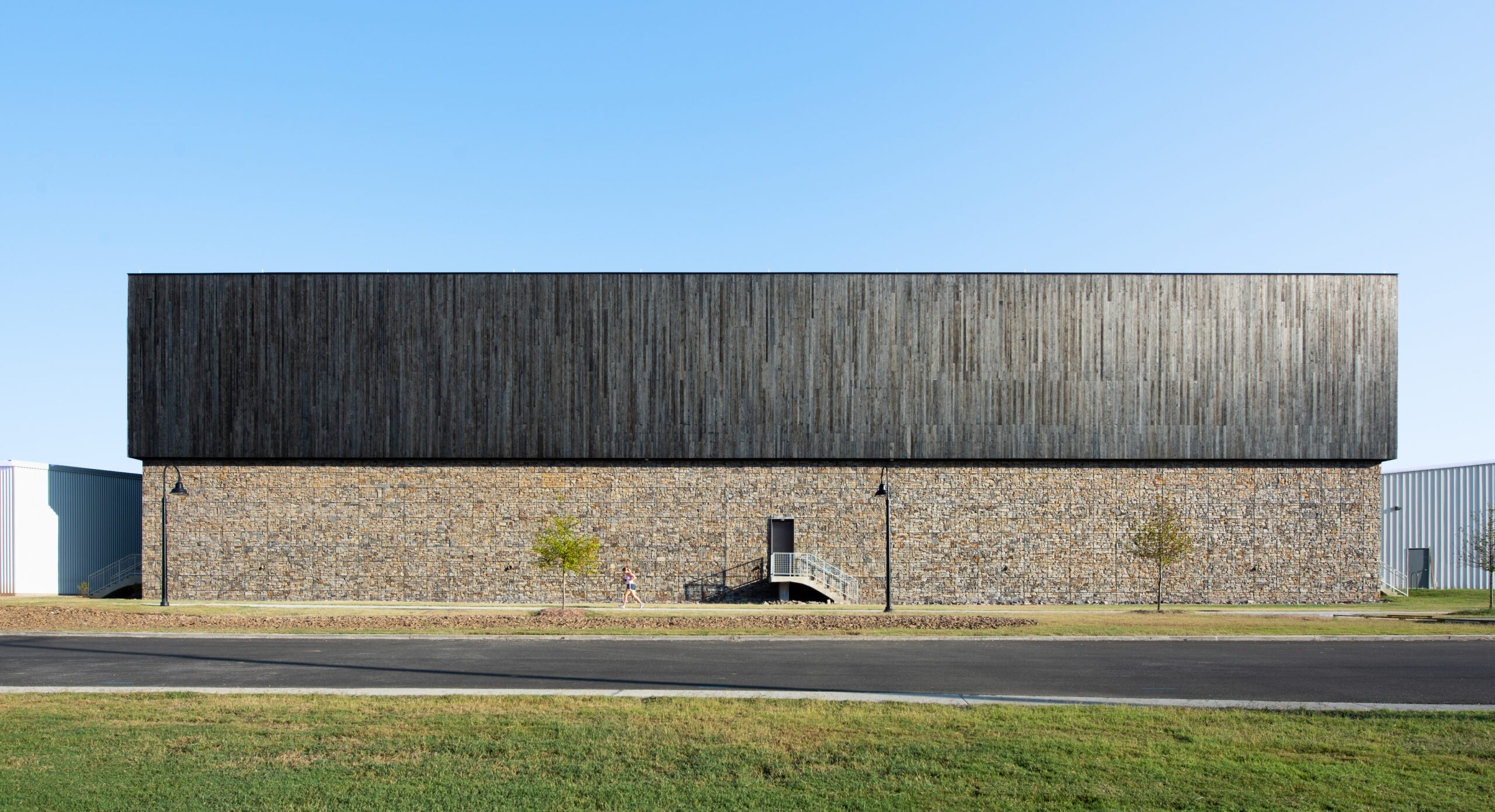
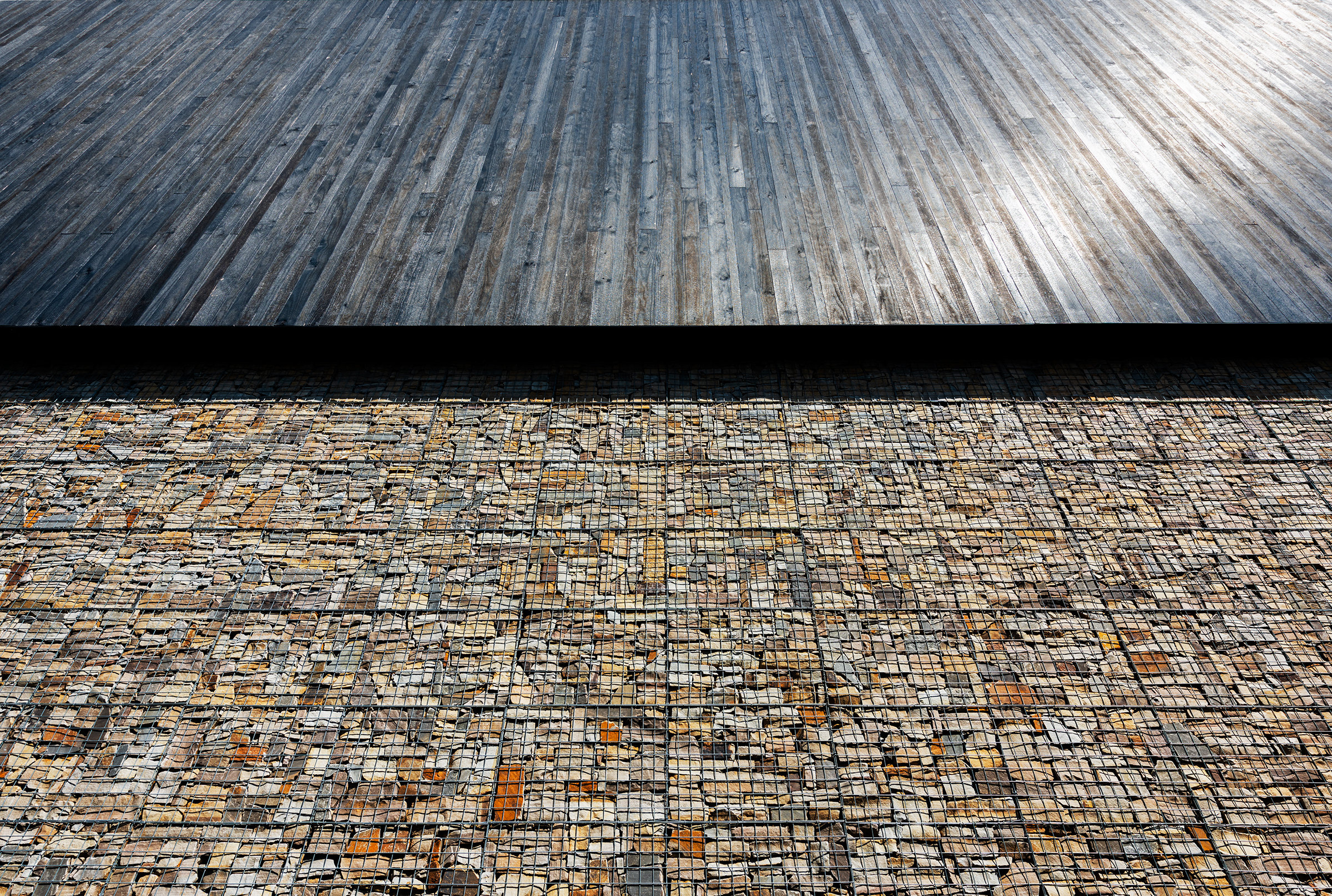 Built in 2018, the University of Arkansas Library Storage Facility is a high-density storage building designed to house nearly two million relocated library volumes. This initiative was prompted by a 2009 study that identified the need to modernize Mullins Library and better serve 30,000 students. The project was originally planned as a concrete block structure, but the design evolved to construct a mass timber frame with cross-laminated timber (CLT) walls. This turn of events made the facility the first CLT project in Arkansas and middle America.
Built in 2018, the University of Arkansas Library Storage Facility is a high-density storage building designed to house nearly two million relocated library volumes. This initiative was prompted by a 2009 study that identified the need to modernize Mullins Library and better serve 30,000 students. The project was originally planned as a concrete block structure, but the design evolved to construct a mass timber frame with cross-laminated timber (CLT) walls. This turn of events made the facility the first CLT project in Arkansas and middle America.
The 28,000-square-foot (2,600-square-meter), 50-foot-tall (15-meter) facility is an elegant expression of durability, balancing precision, texture and massing through the use of charred wood siding, architectural metal panels and stone-filled gabion panels. As part of the building’s exterior cladding system, the gabion wall integrates local stone into the building design, contributing to durability and cost efficiency. The project achieved LEED Gold certification and received an AIA Arkansas Honors Award in 2019.
Lodge in a Glade
By blipsz architecture, HR, Romania
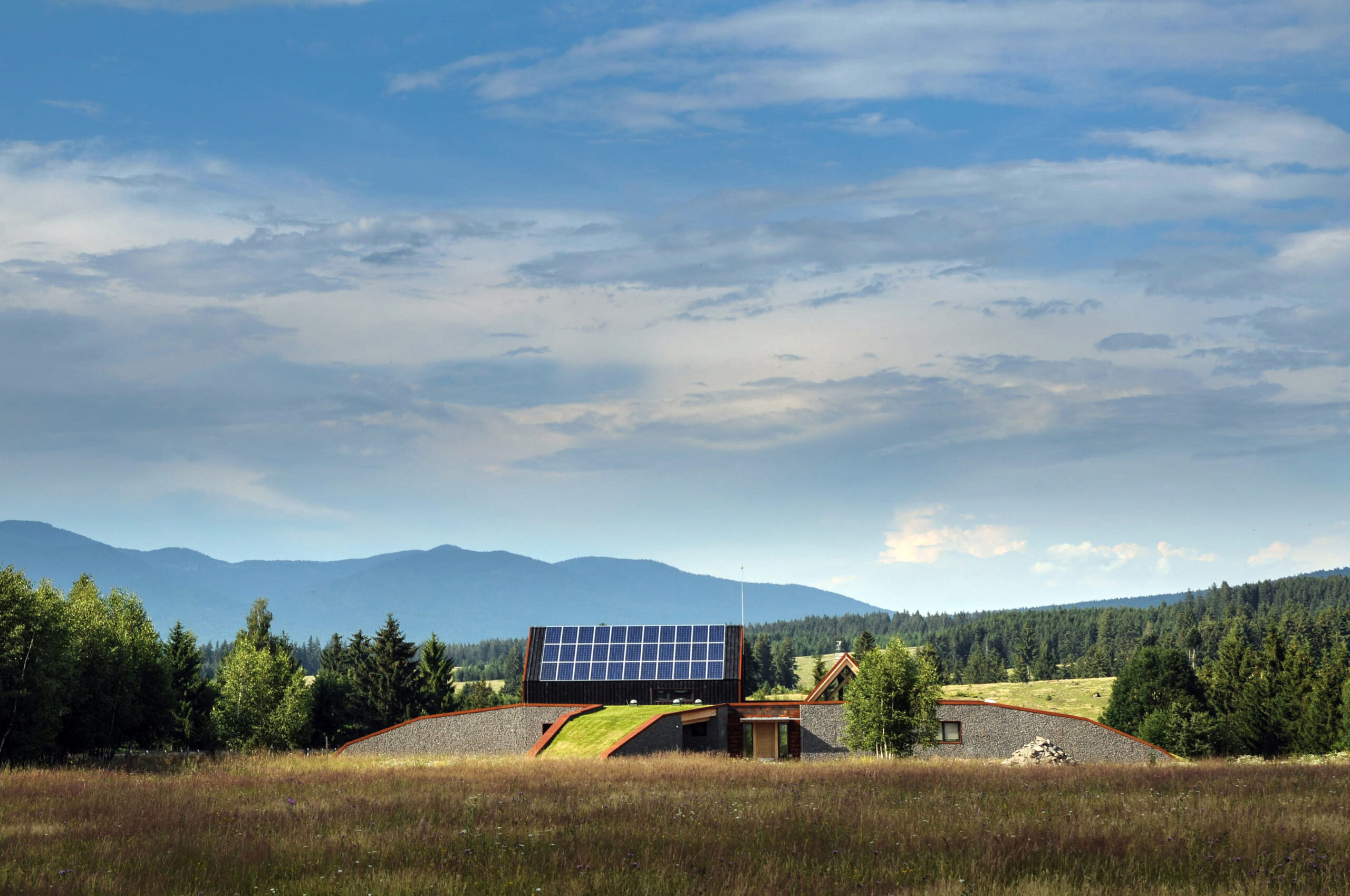
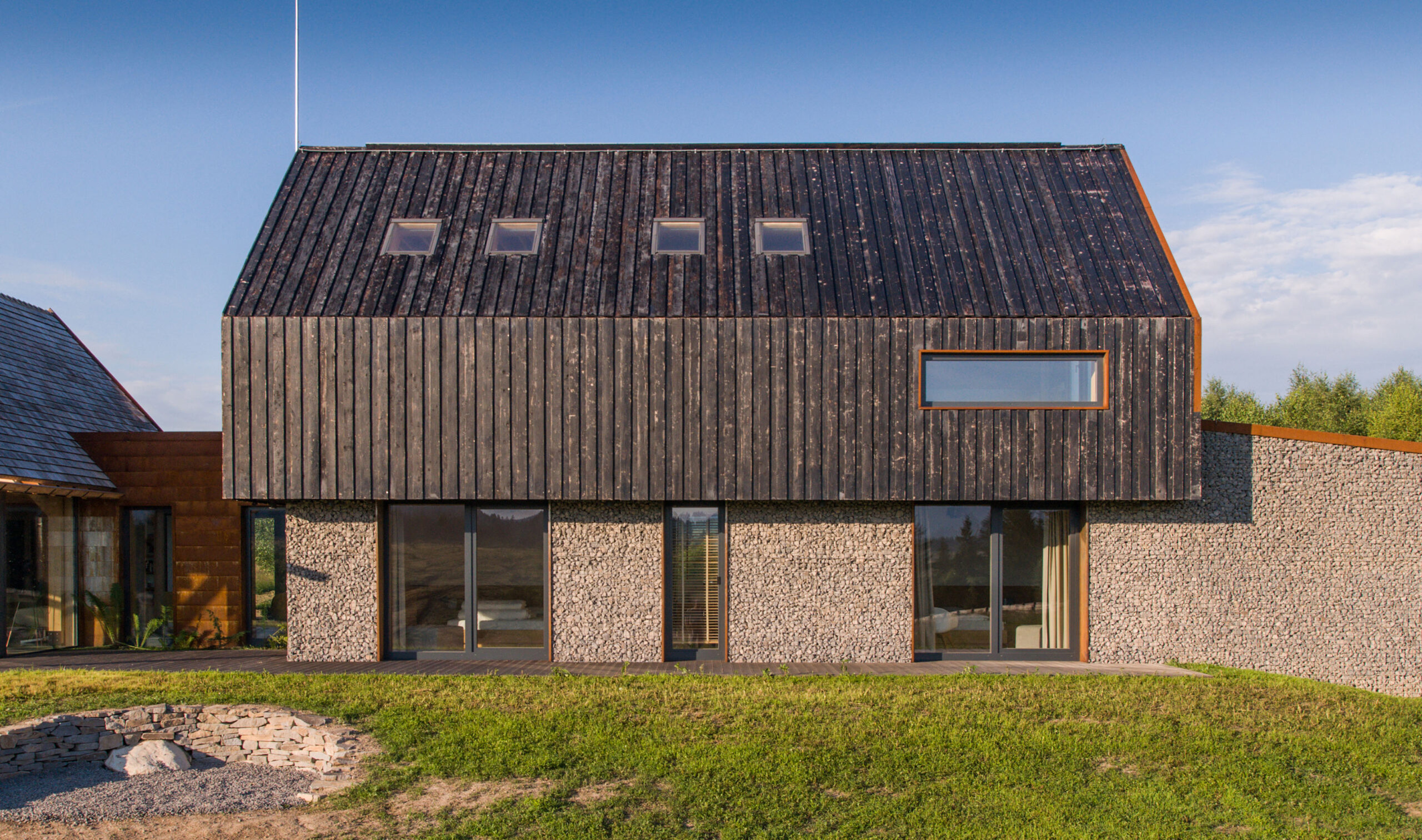
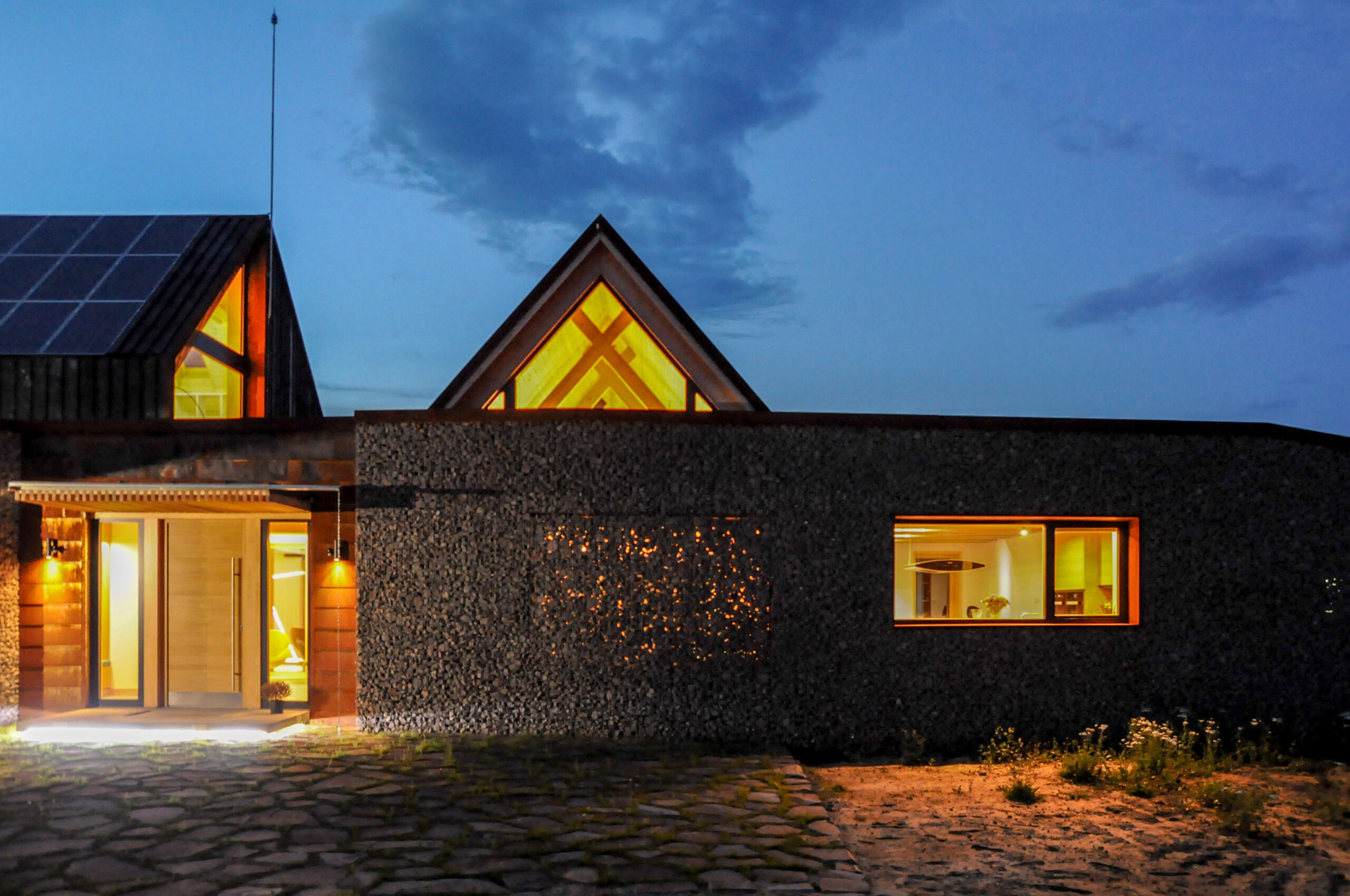 The residential project in a Transylvanian mountain village emphasizes sustainable building practices and the use of local materials. The structure consists of multiple volumes that break up the overall building mass. It features green flat roofs on laminated timber beams, enhancing the horizontality of the building; a shingled pitched roof, defining communal spaces; and a barn-like second floor in charred pine atop a ground level wrapped in gabion walls. These gabion walls, filled with locally sourced stone, contribute to thermal regulation thanks to their thermal mass and ensure natural drainage, reducing water buildup. A notable feature of stone-filled gabion walls, as demonstrated in this project, is that they lend to different degrees of porosity. This allows light to filter through, creating dynamic patterns in the interior, while providing privacy.
The residential project in a Transylvanian mountain village emphasizes sustainable building practices and the use of local materials. The structure consists of multiple volumes that break up the overall building mass. It features green flat roofs on laminated timber beams, enhancing the horizontality of the building; a shingled pitched roof, defining communal spaces; and a barn-like second floor in charred pine atop a ground level wrapped in gabion walls. These gabion walls, filled with locally sourced stone, contribute to thermal regulation thanks to their thermal mass and ensure natural drainage, reducing water buildup. A notable feature of stone-filled gabion walls, as demonstrated in this project, is that they lend to different degrees of porosity. This allows light to filter through, creating dynamic patterns in the interior, while providing privacy.
Rock Guitar
By how architects, Athens, Greece
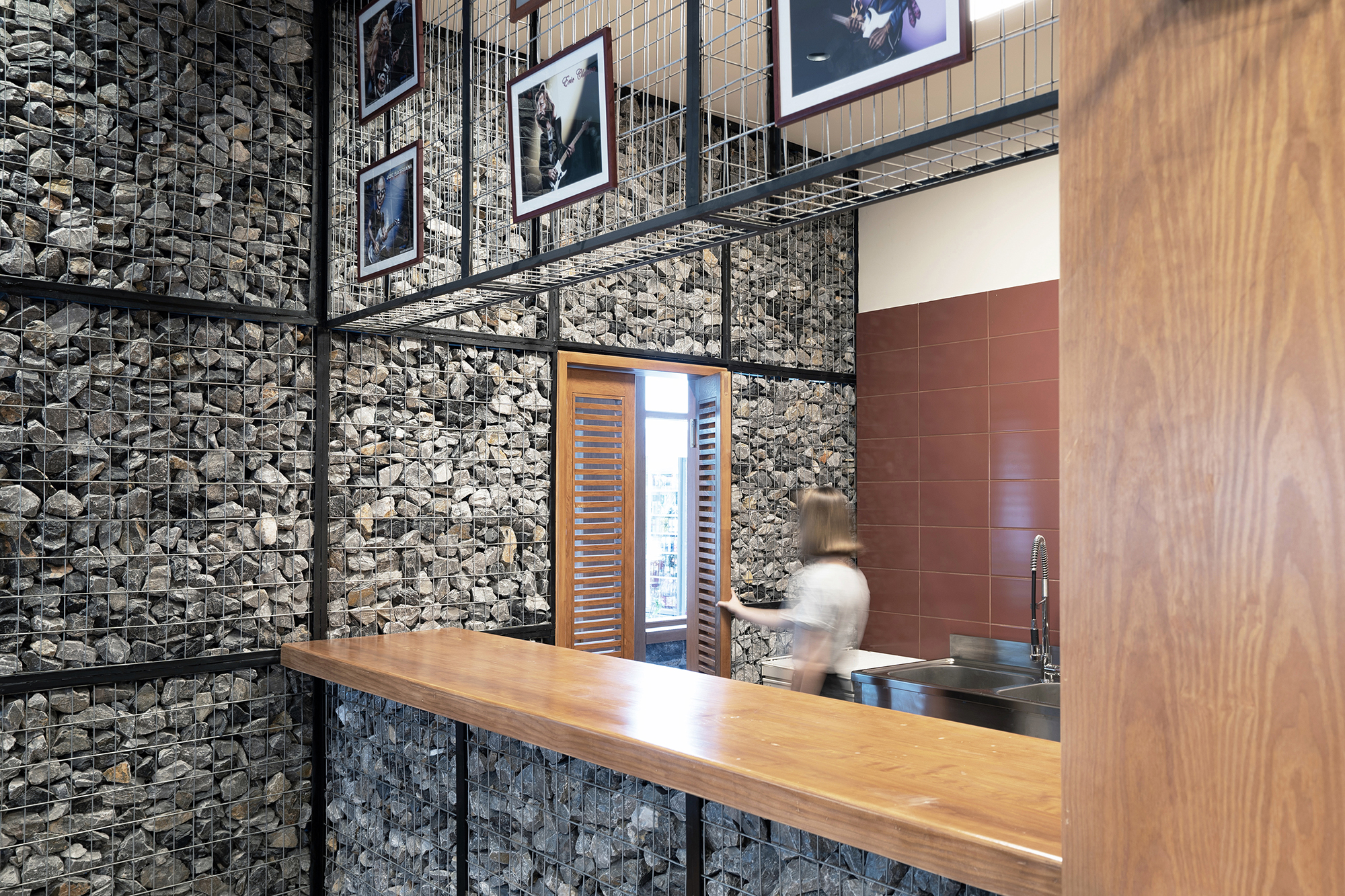
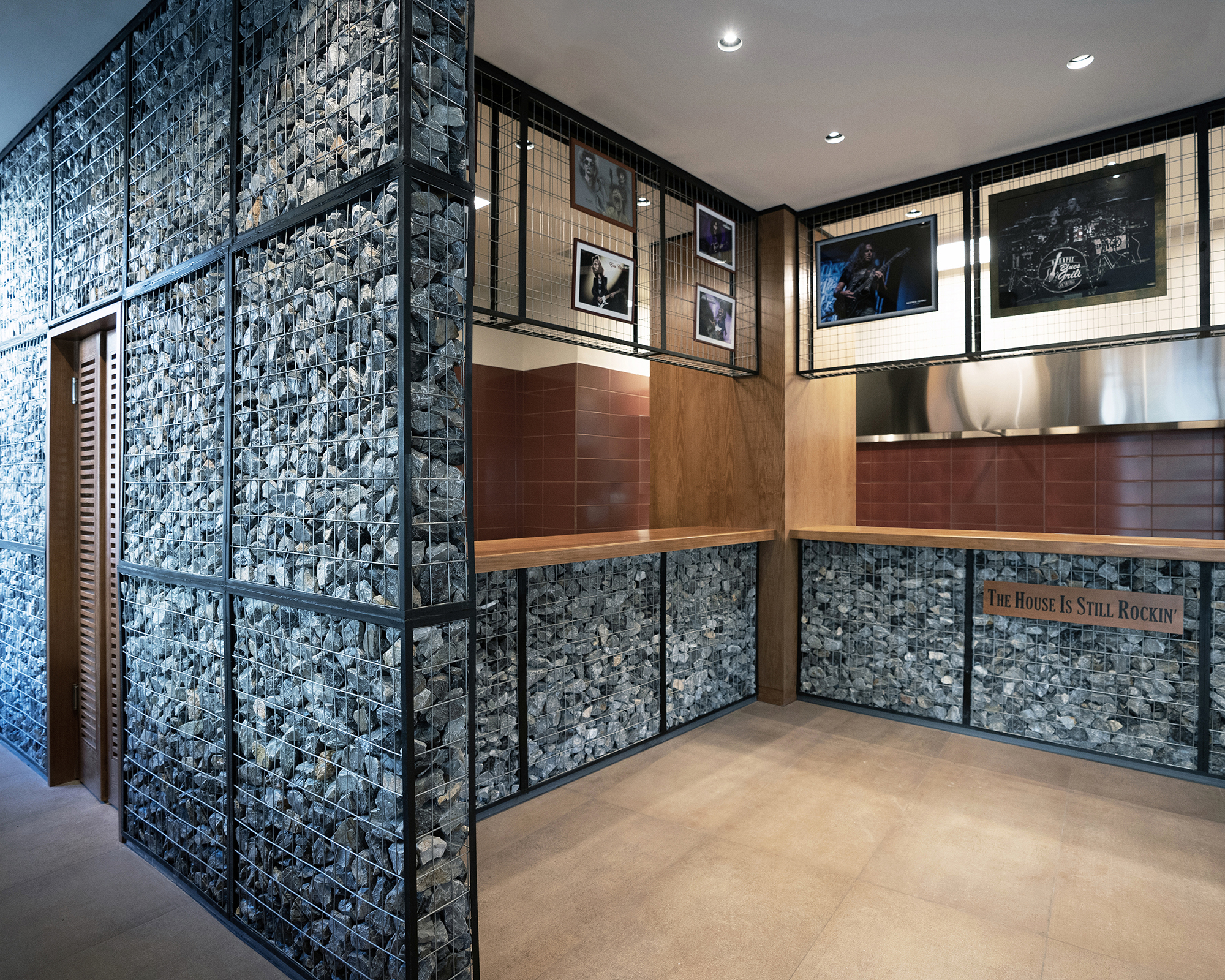 In this restaurant and grill house renovation, “rock” takes on a double meaning: the sound of rock music and the stone-filled gabion walls. The project introduces new structural elements while retaining existing features. A key component of the design is the use of gabion walls that function as both partitions and aesthetic elements, demonstrating that this construction method is not limited to exterior applications.
In this restaurant and grill house renovation, “rock” takes on a double meaning: the sound of rock music and the stone-filled gabion walls. The project introduces new structural elements while retaining existing features. A key component of the design is the use of gabion walls that function as both partitions and aesthetic elements, demonstrating that this construction method is not limited to exterior applications.
Set against tiled surfaces and wood elements, the gabion walls are enhanced by black-painted steel frames, forming a grid that recalls the strings and frets of electric guitars. The overall design highlights an earthy, rustic atmosphere that gives the restaurant a distinctive character and a sense of identity.
Long’s Peak Privies
By Colorado Building Workshop / University of Colorado Denver, Rocky Mountain National Park, Colorado
Jury Winner, Architecture + Stone, 7th Architizer A+Awards
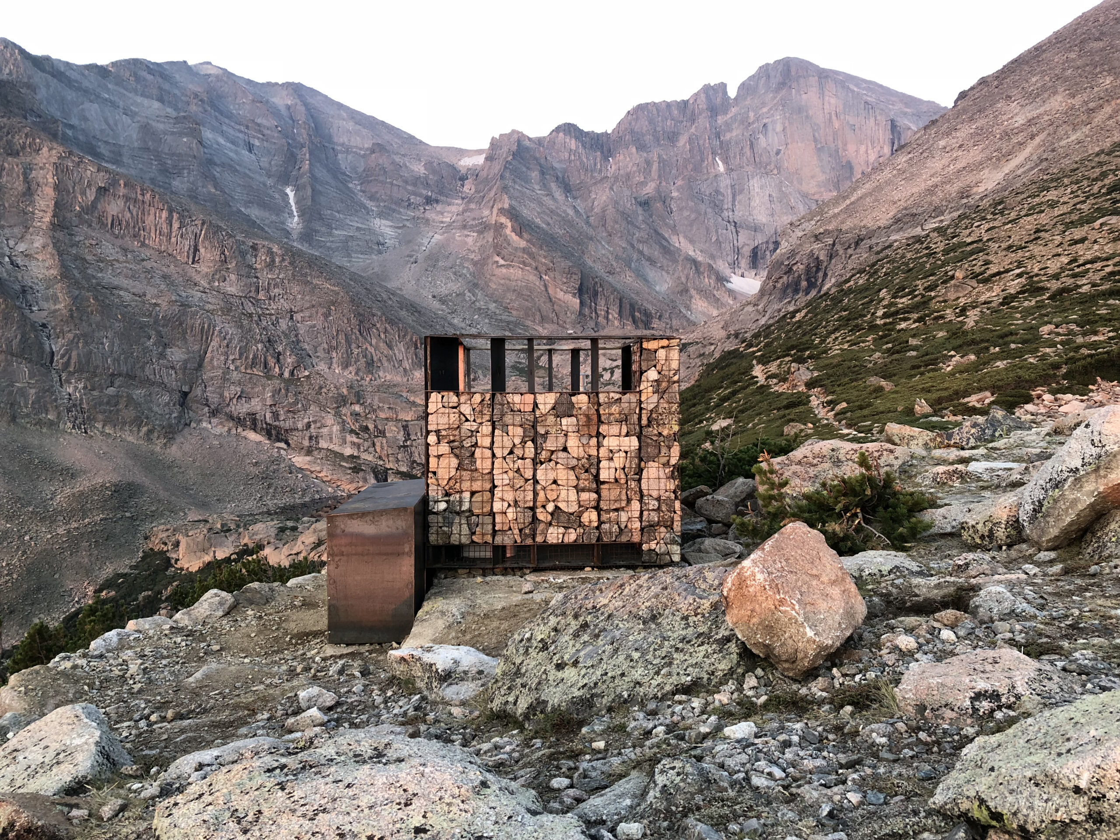
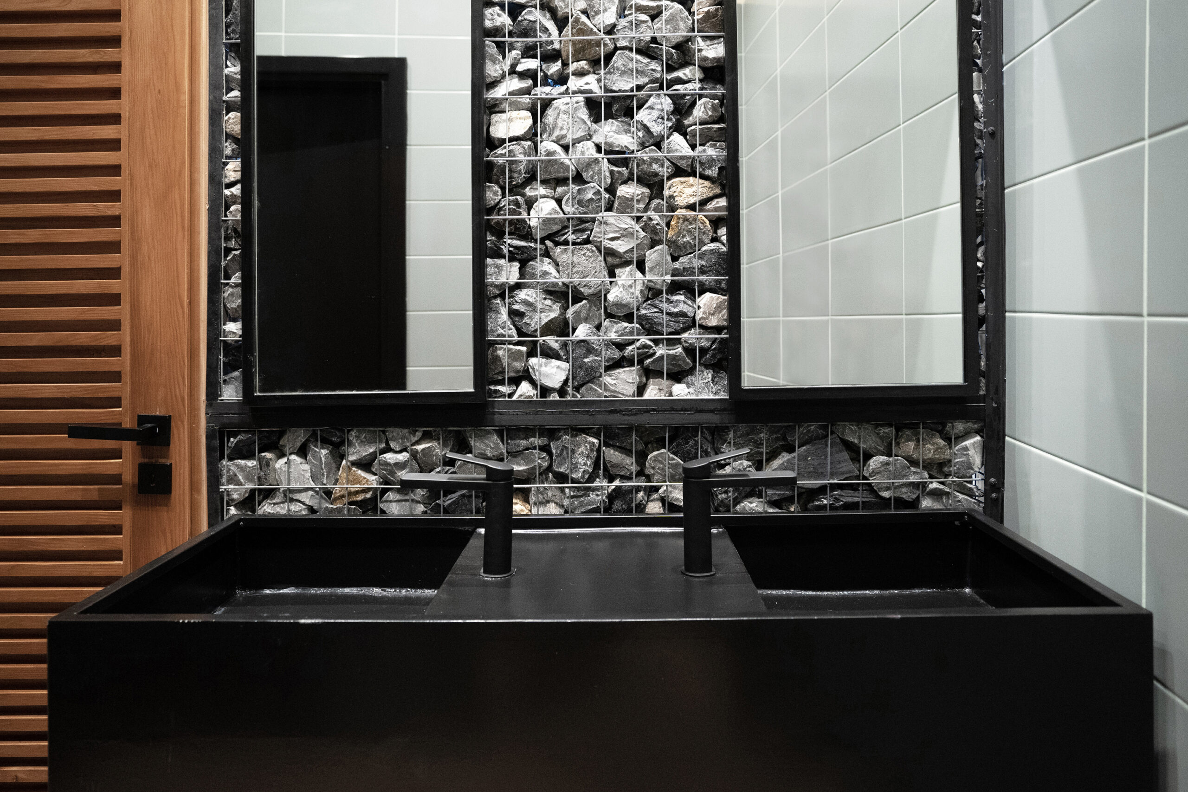
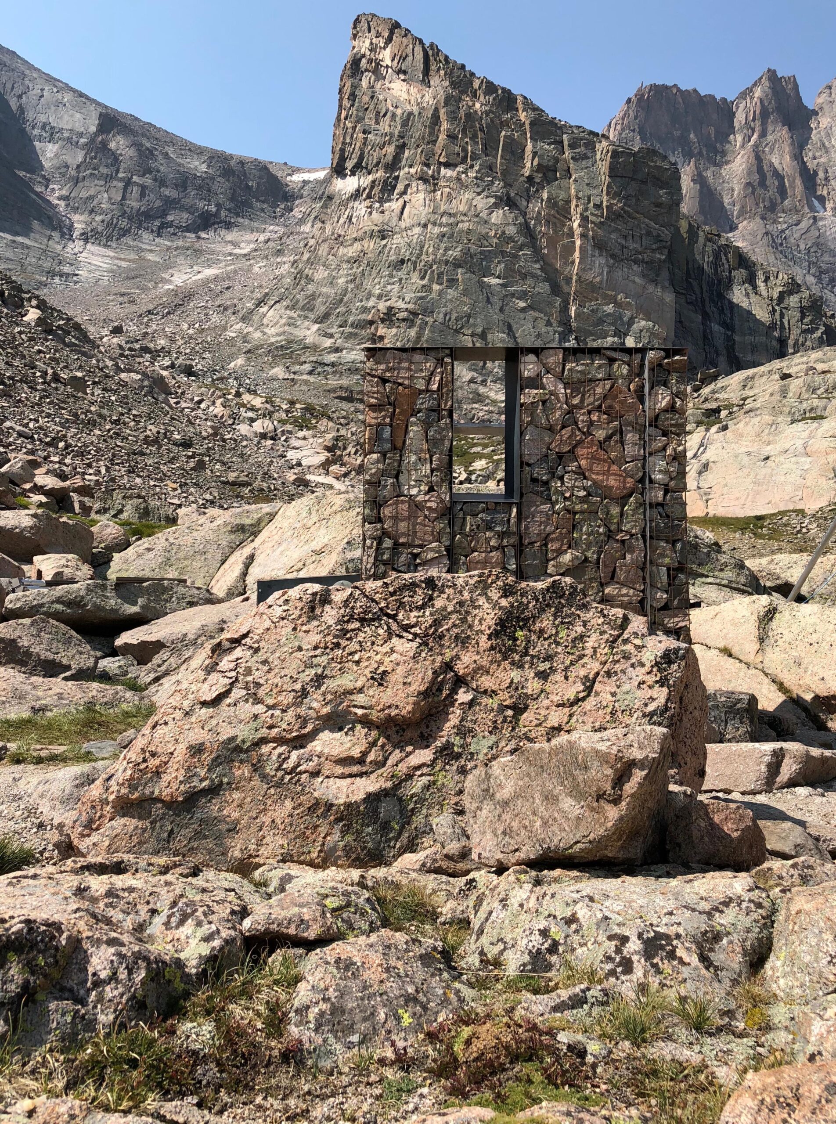
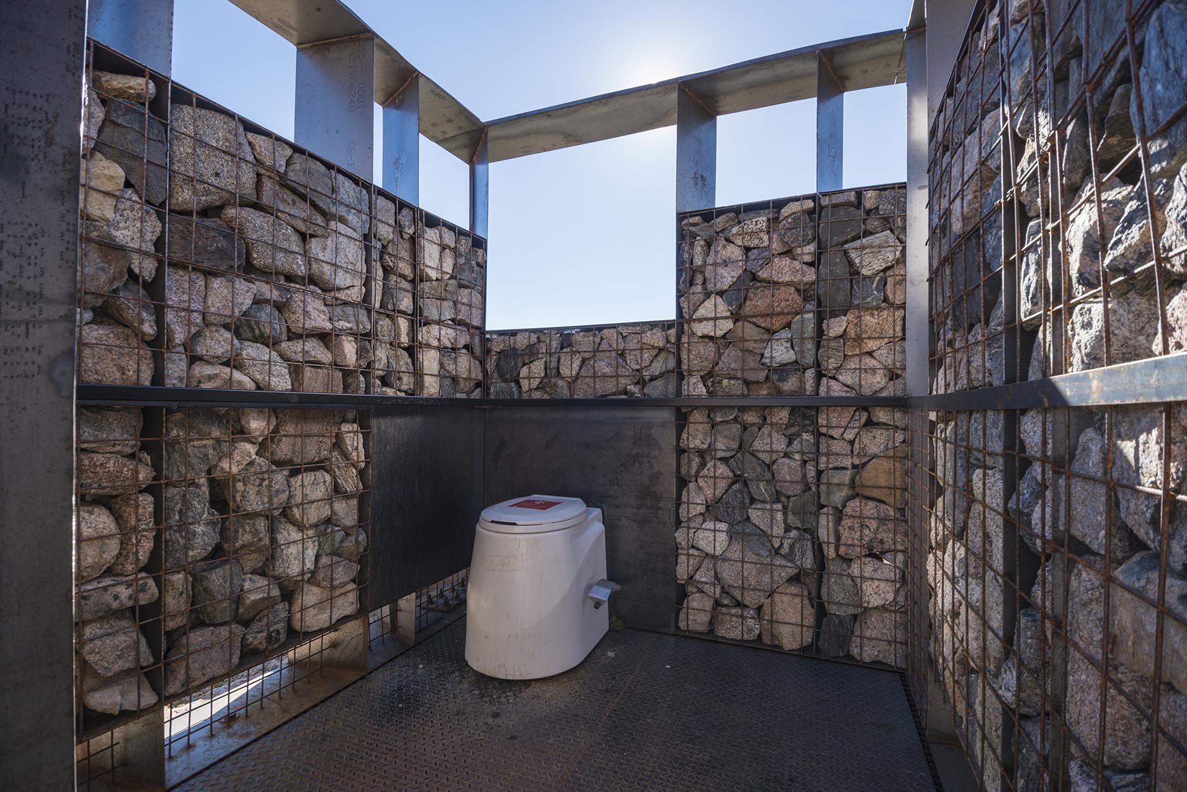 The Long’s Peak Privies is a remarkable project for its remote location in Rocky Mountain National Park. It consists of four outhouse structures located at various altitudes, ranging between 10,500 and 13,000 feet above sea level. Developed by the National Park Service in collaboration with Colorado Building Workshop, the project aimed at replacing deteriorated backcountry outhouses originally installed in 1983.
The Long’s Peak Privies is a remarkable project for its remote location in Rocky Mountain National Park. It consists of four outhouse structures located at various altitudes, ranging between 10,500 and 13,000 feet above sea level. Developed by the National Park Service in collaboration with Colorado Building Workshop, the project aimed at replacing deteriorated backcountry outhouses originally installed in 1983.
Due to the remote location, the design focused on easy construction and the implementation of efficient methods of waste collection and transportation to minimize the human impact on the environment. The outhouses are composed of a series of prefabricated gabion walls filled with locally collected rocks and supported by thin steel plate moment frames to stabilize lateral loads. This prefabricated system made possible the installation of all four structures in just eight days, providing a durable solution for waste management in the backcountry while ensuring they visually blend with the rocky landscape.
Architects: Want to have your project featured? Showcase your work by uploading projects to Architizer and sign up for our inspirational newsletters.
The post Rock Stars: 8 Ways Architects Are Remixing Gabion appeared first on Journal.





































