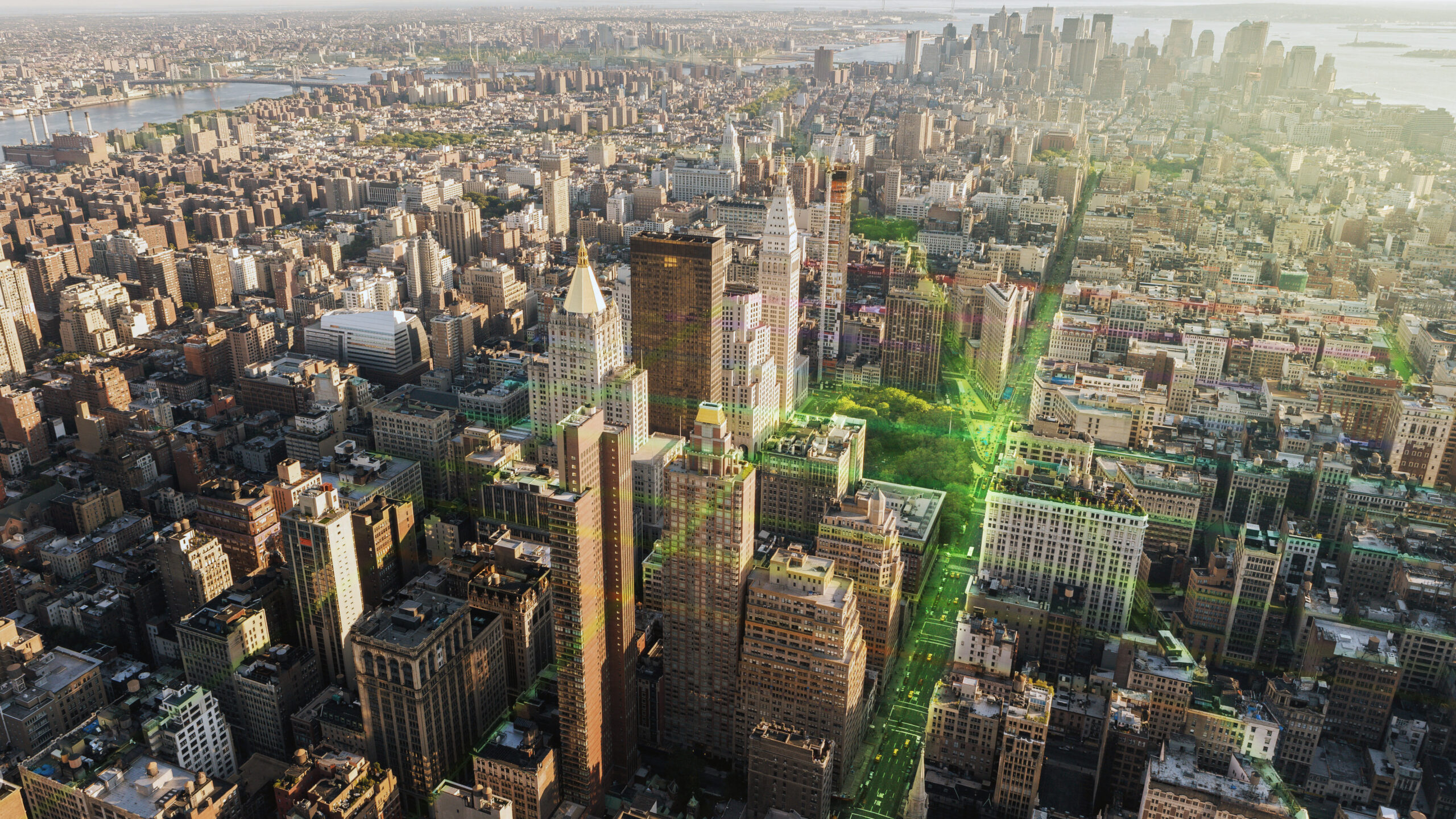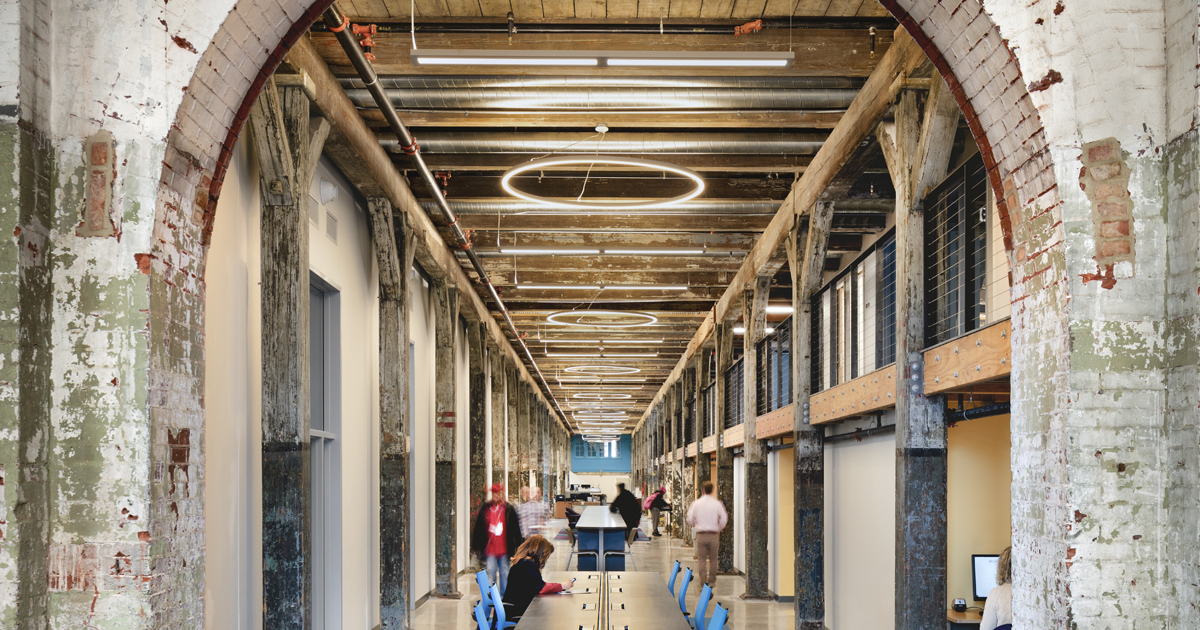Making Space for Nothing: 6 Times Hospitality Architecture Left Room to Breathe
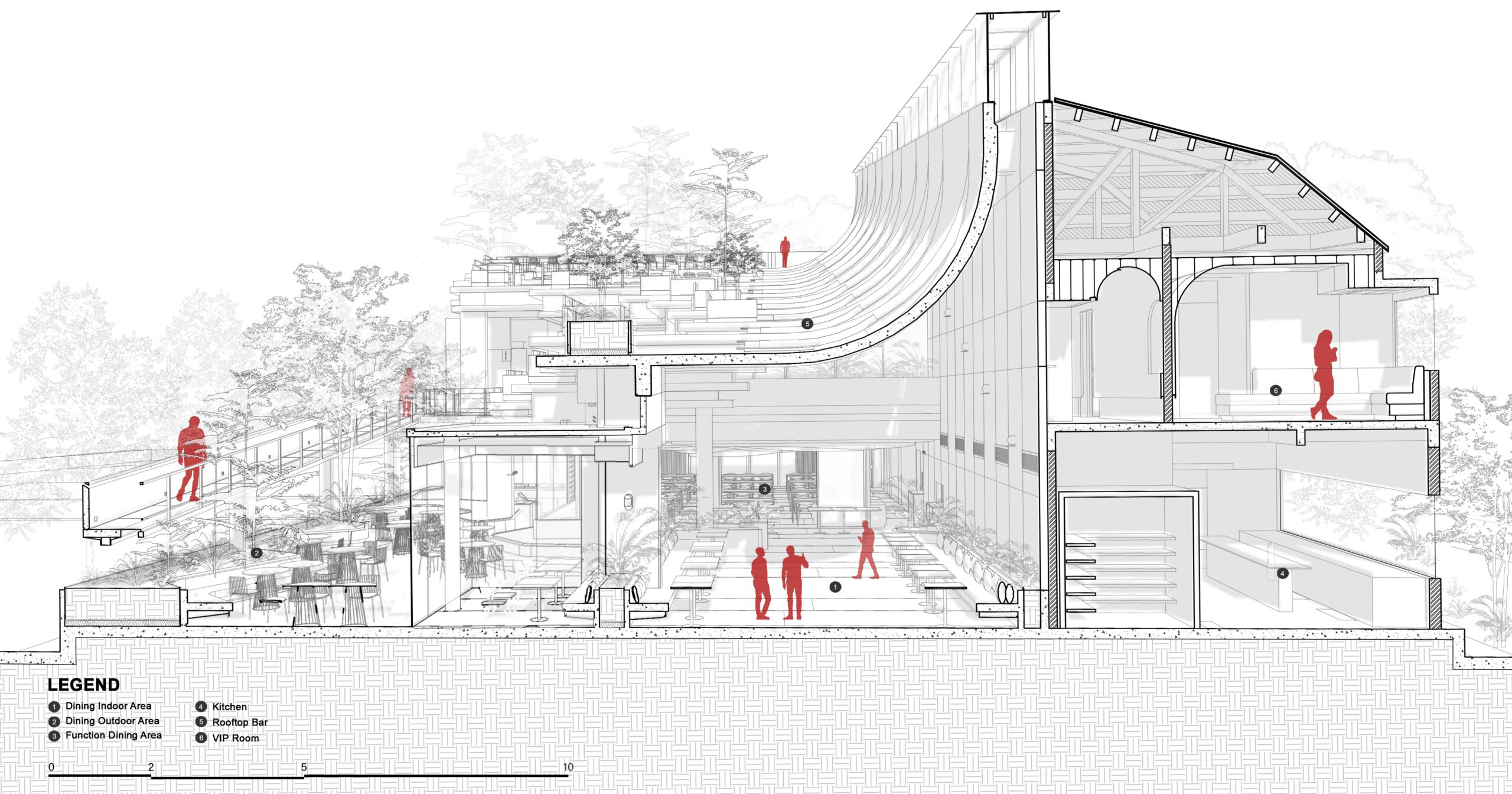
The latest edition of “Architizer: The World’s Best Architecture” — a stunning, hardbound book celebrating the most inspiring contemporary architecture from around the globe — is now available for pre-order. Secure your copy today.
Architecture is not made of buildings alone. The spaces left unbuilt — including those areas in-between and unoccupied — are equally essential. They shape how buildings breathe, how people move, and how atmospheres unfold. In the right hands, these voids become active tools of orientation, comfort and expression. This is especially true in hospitality design, where guests arrive as strangers and need to feel settled quickly. In these spaces, the void becomes a guide. It organizes circulation, frames views, invites rest, and helps regulate light and air, often without attracting a lot of attention.
This idea is not new. Architects have long used courtyards, breezeways and cloisters to solve spatial and environmental problems. But in the following A+Award-winning hospitality projects, voids are playing an active role in the architectural strategy itself. This collection breaks down how each project uses emptiness as function and not a filler.
1. Void-Led Modular Planning
Dongmingshan Senyu Hotel by GLA Architects, Hangzhou, China
Jury Winner, Hotels and Resorts, 13th Architizer A+Awards
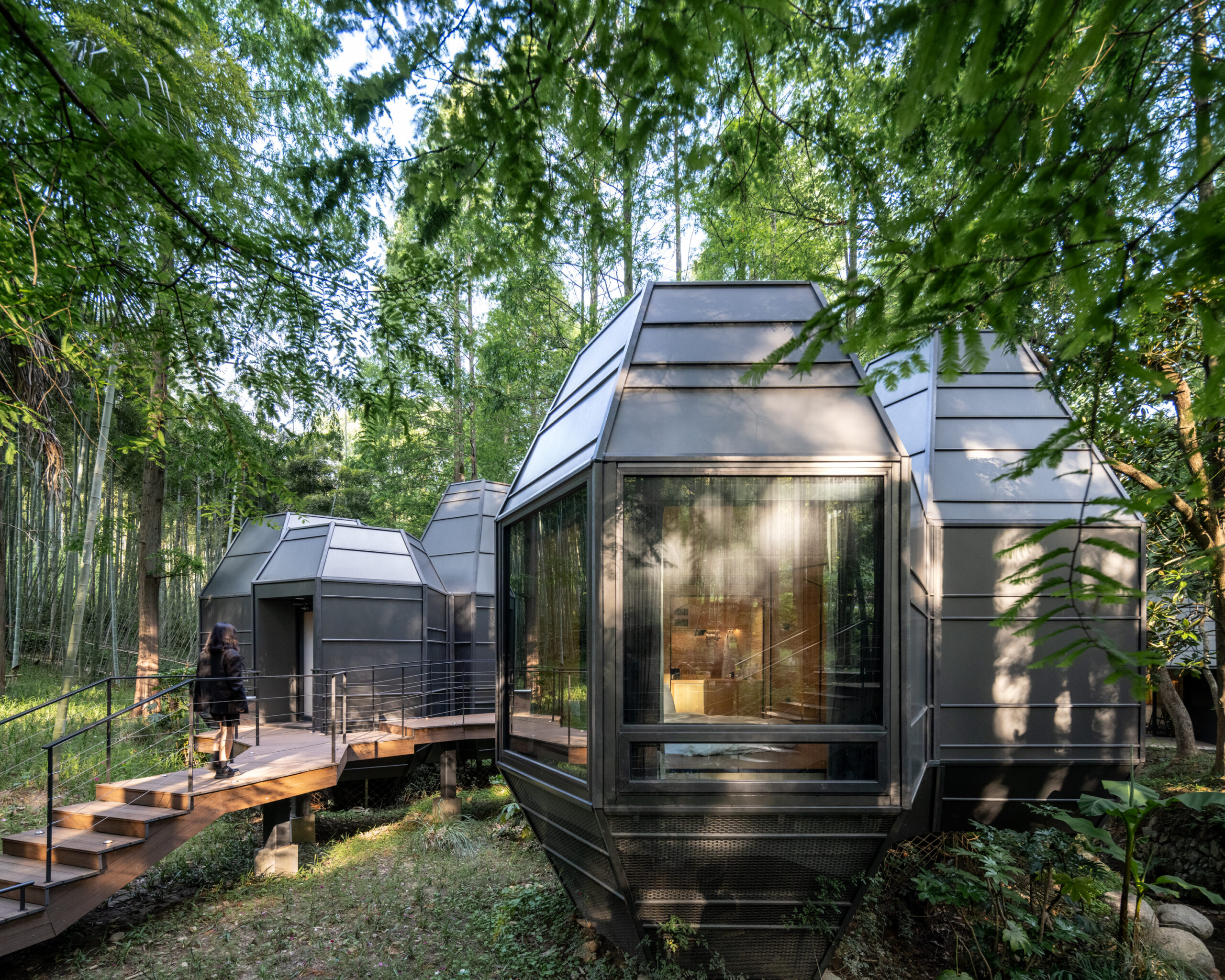 In this forest retreat outside Hangzhou, GLA Architects let the voids lead. They studied the metasequoia forest and chose to build around its natural gaps instead of carving into the land. These small, naturally occurring clearings shaped every spatial decision that followed.
In this forest retreat outside Hangzhou, GLA Architects let the voids lead. They studied the metasequoia forest and chose to build around its natural gaps instead of carving into the land. These small, naturally occurring clearings shaped every spatial decision that followed.
They designed modular pinecone-shaped guest rooms and positioned them like seeds between the trees. GLA also tapered the tops inward and lifted the bases to reduce disruption to the canopy and terrain. The voids beneath and between each unit were also left untouched, allowing the forest floor to breathe. From above, the buildings disappear into the woodland rhythm.
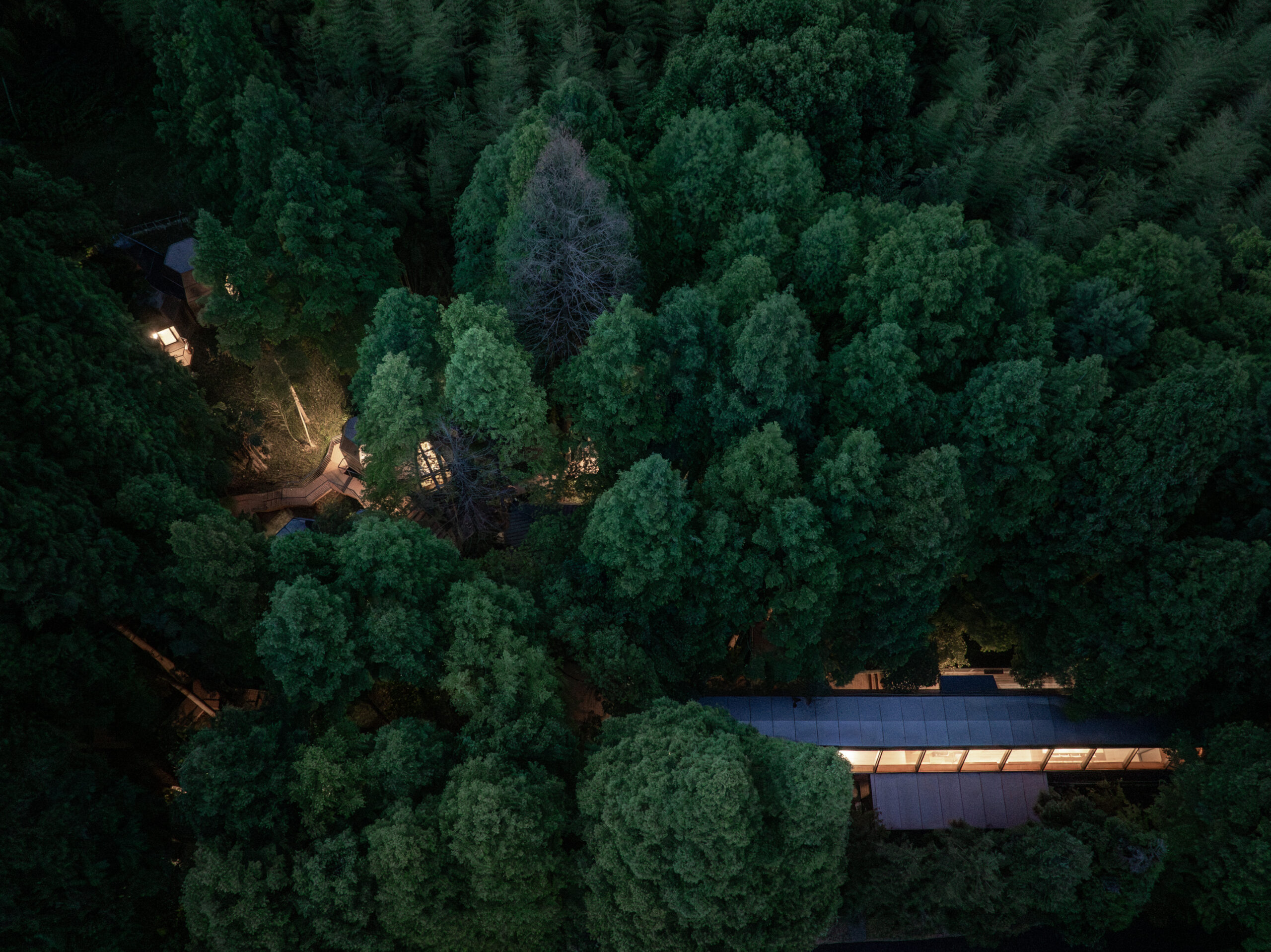 This approach reversed the usual role of voids in design. GLA didn’t treat empty space as an afterthought. They used it to orient the architecture and protect the ecology. In this case, the voids didn’t follow the form; they formed it.
This approach reversed the usual role of voids in design. GLA didn’t treat empty space as an afterthought. They used it to orient the architecture and protect the ecology. In this case, the voids didn’t follow the form; they formed it.
2. Environmental Mediation With A Linear Void
Aruma Split Garden by RAD + ar, Jakarta, Indonesia
Jury Winner, Restaurants, 13th Architizer A+Awards
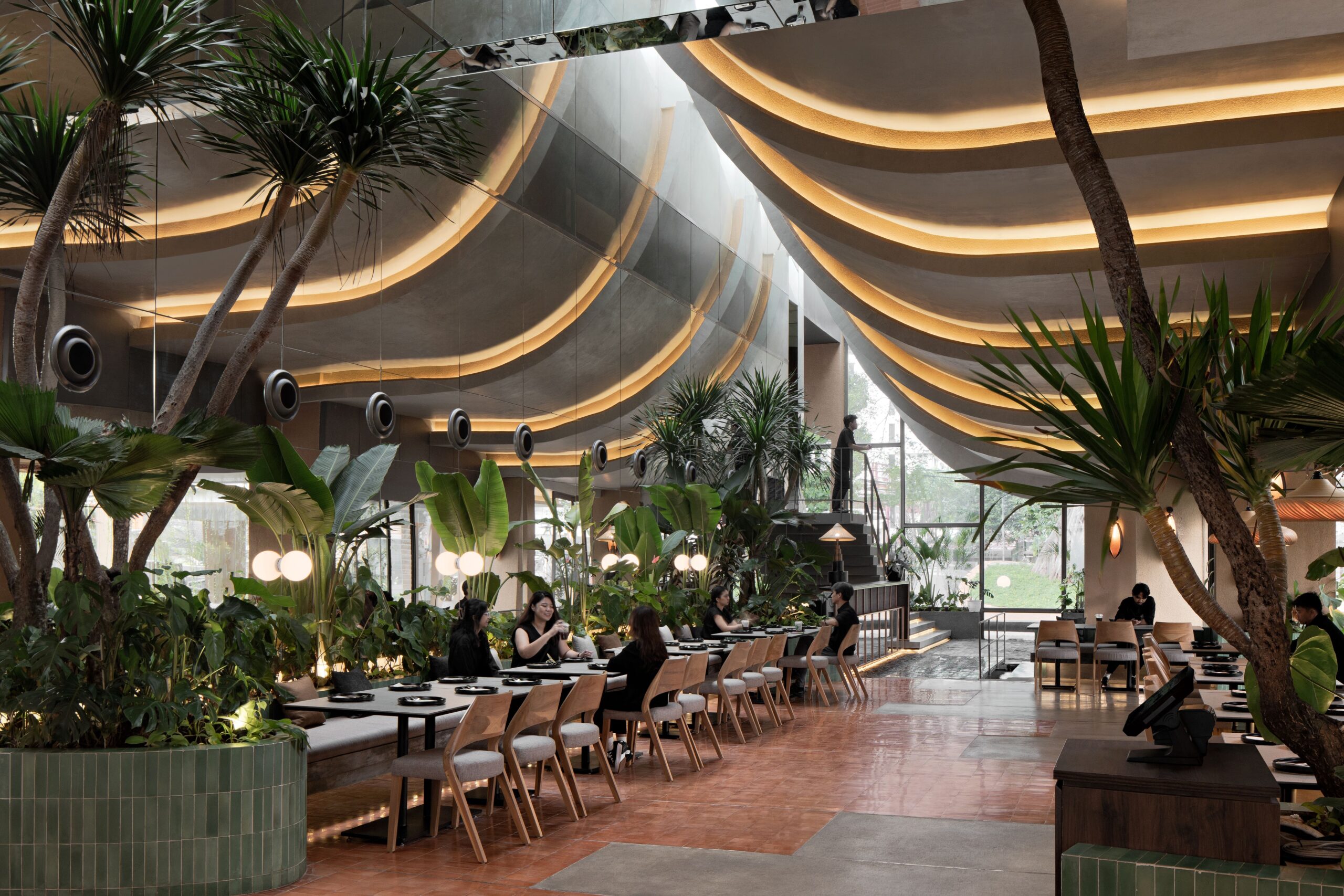
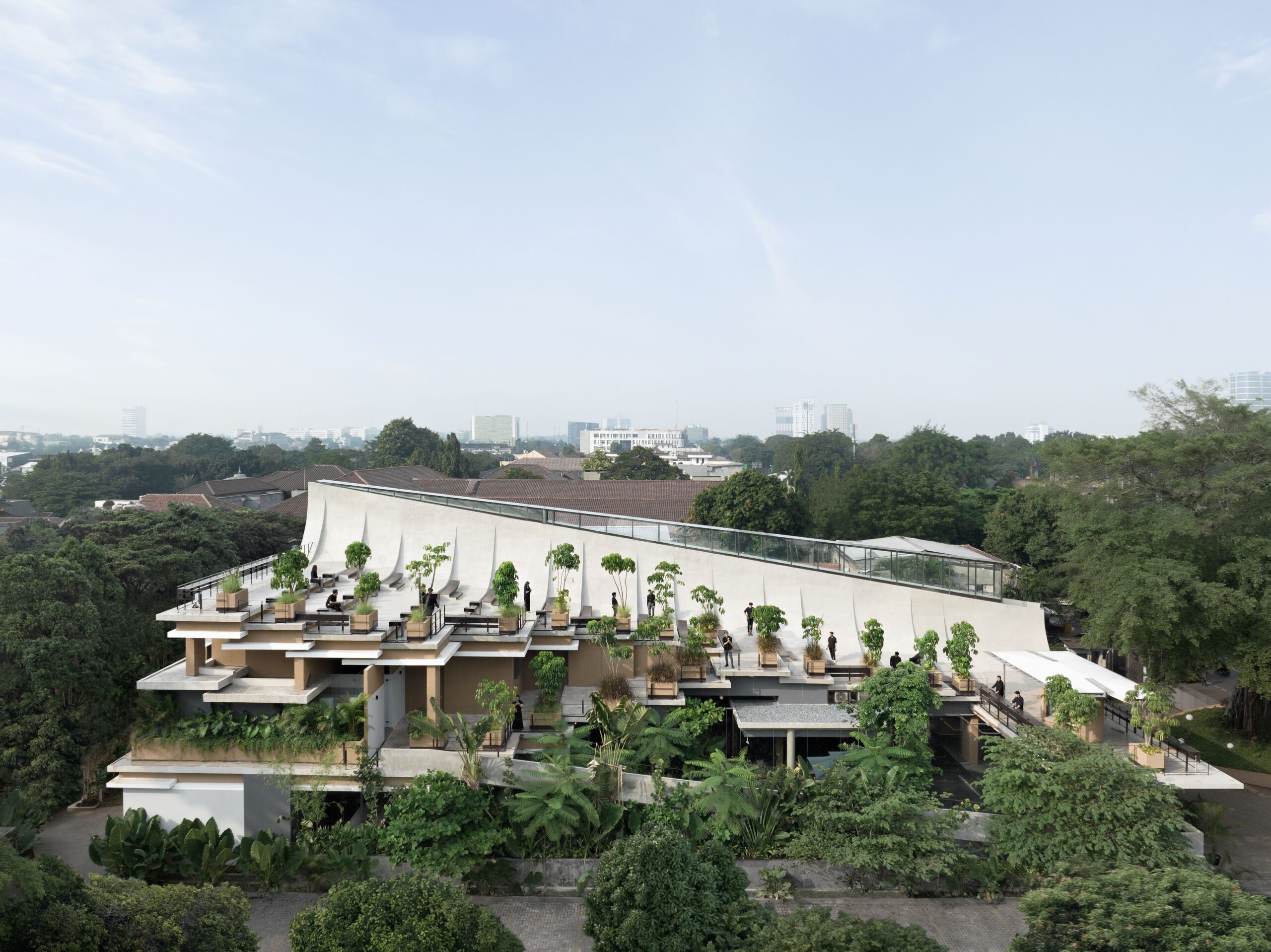 RAD+ar carved a semi-open spine through this multi-tenant complex, forming a linear void for light and some movement of air. Instead of sealing the mass or stacking functions, the architects split the building diagonally, anchoring the layout with a continuous central void. They oriented the structure north-south to preserve existing trees and used the spine to link a restaurant, mezzanine bar, and a rooftop garden. This spine became the anchor of the scheme, organizing spatial connections, ventilation strategies and flow of functions.
RAD+ar carved a semi-open spine through this multi-tenant complex, forming a linear void for light and some movement of air. Instead of sealing the mass or stacking functions, the architects split the building diagonally, anchoring the layout with a continuous central void. They oriented the structure north-south to preserve existing trees and used the spine to link a restaurant, mezzanine bar, and a rooftop garden. This spine became the anchor of the scheme, organizing spatial connections, ventilation strategies and flow of functions.
The architects designed around the void from the beginning. They positioned the structure north-south to preserve the existing trees, then used the central split to link a ground-floor restaurant, a mezzanine bar and a rooftop beer garden. These levels are tied together visually by diagonal pathways and shifting floor plates, which mirror the spine’s angle and amplify movement through the site.
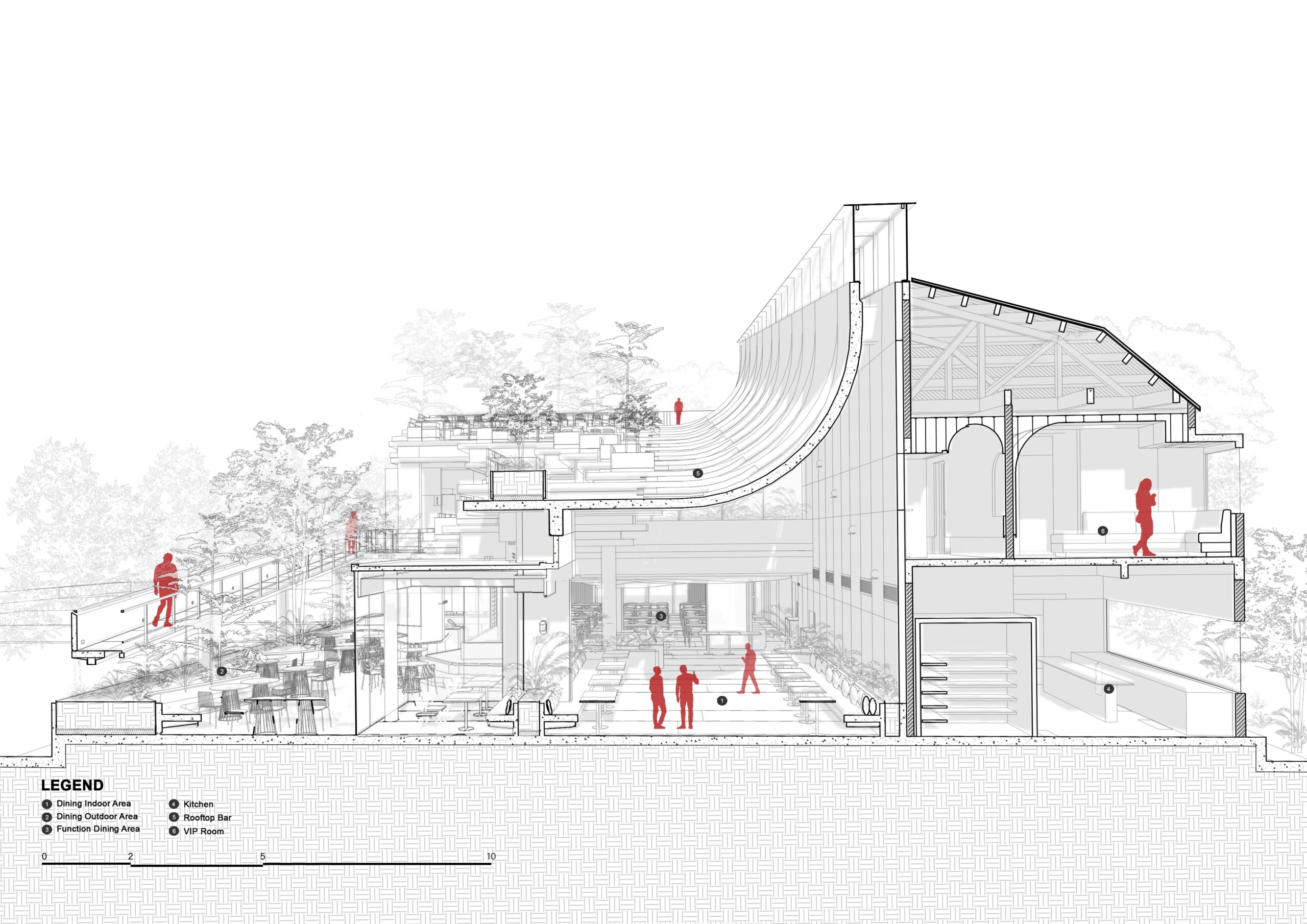 Though the spine is not fully open to the sky, it is partially exposed and layered with ribs with colorful cove lighting. This semi-open condition allows for passive air movement. Cooler air enters at shaded edges while warm air rises to the top, relieving thermal buildup in the deep interiors. It is not a literal wind tunnel, but a calibrated thermal seam that buffers the internal climate while guiding circulation. The spine also limits direct solar gain and introduces filtered daylight across multiple levels.
Though the spine is not fully open to the sky, it is partially exposed and layered with ribs with colorful cove lighting. This semi-open condition allows for passive air movement. Cooler air enters at shaded edges while warm air rises to the top, relieving thermal buildup in the deep interiors. It is not a literal wind tunnel, but a calibrated thermal seam that buffers the internal climate while guiding circulation. The spine also limits direct solar gain and introduces filtered daylight across multiple levels.
3. Staging Light and Movement Through Layered Voids
Ritual Space by GEOMIM, Bodrum, Turkey
Jury Winner, Spa and Wellness, 13th Architizer A+Awards
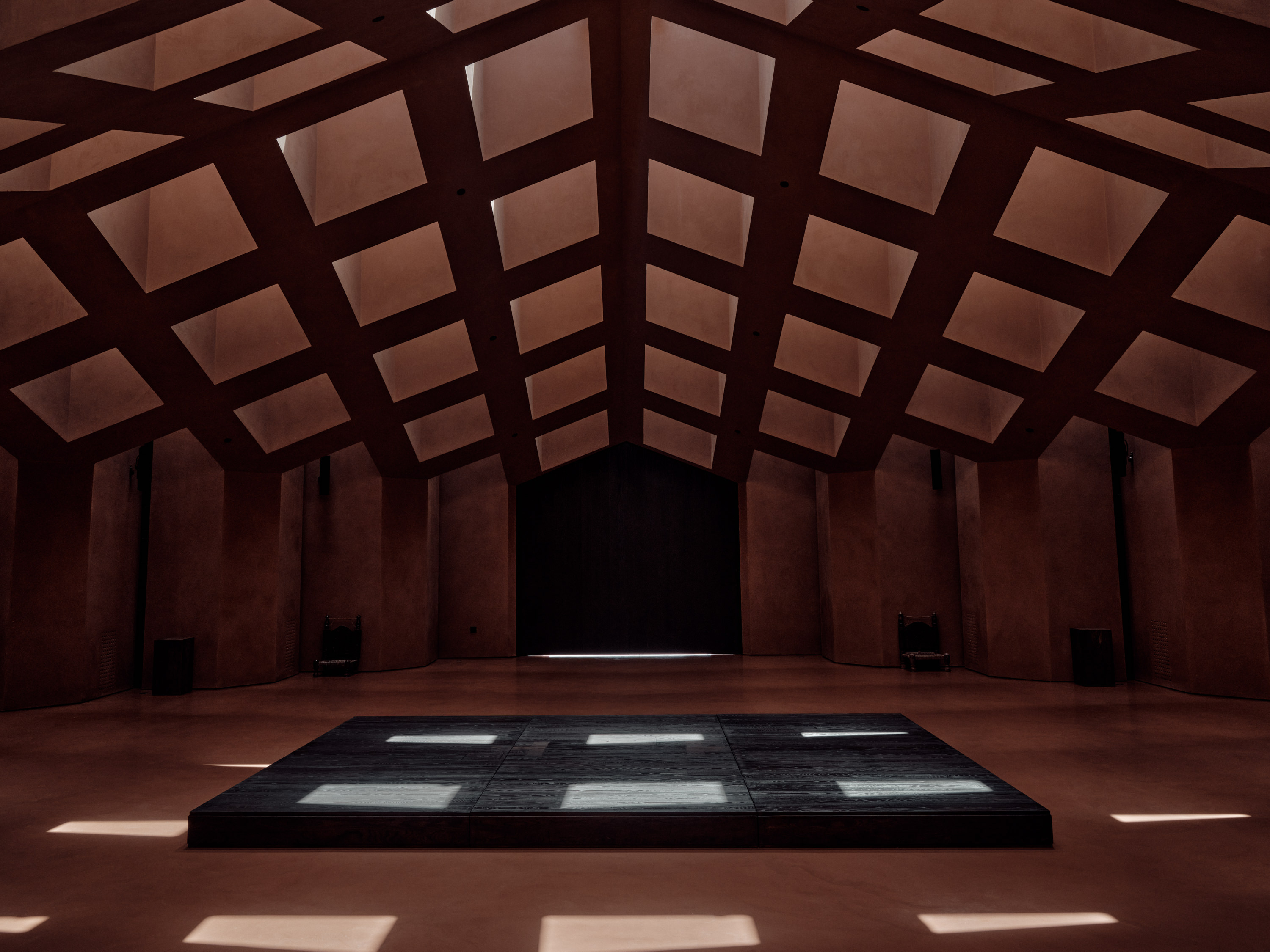
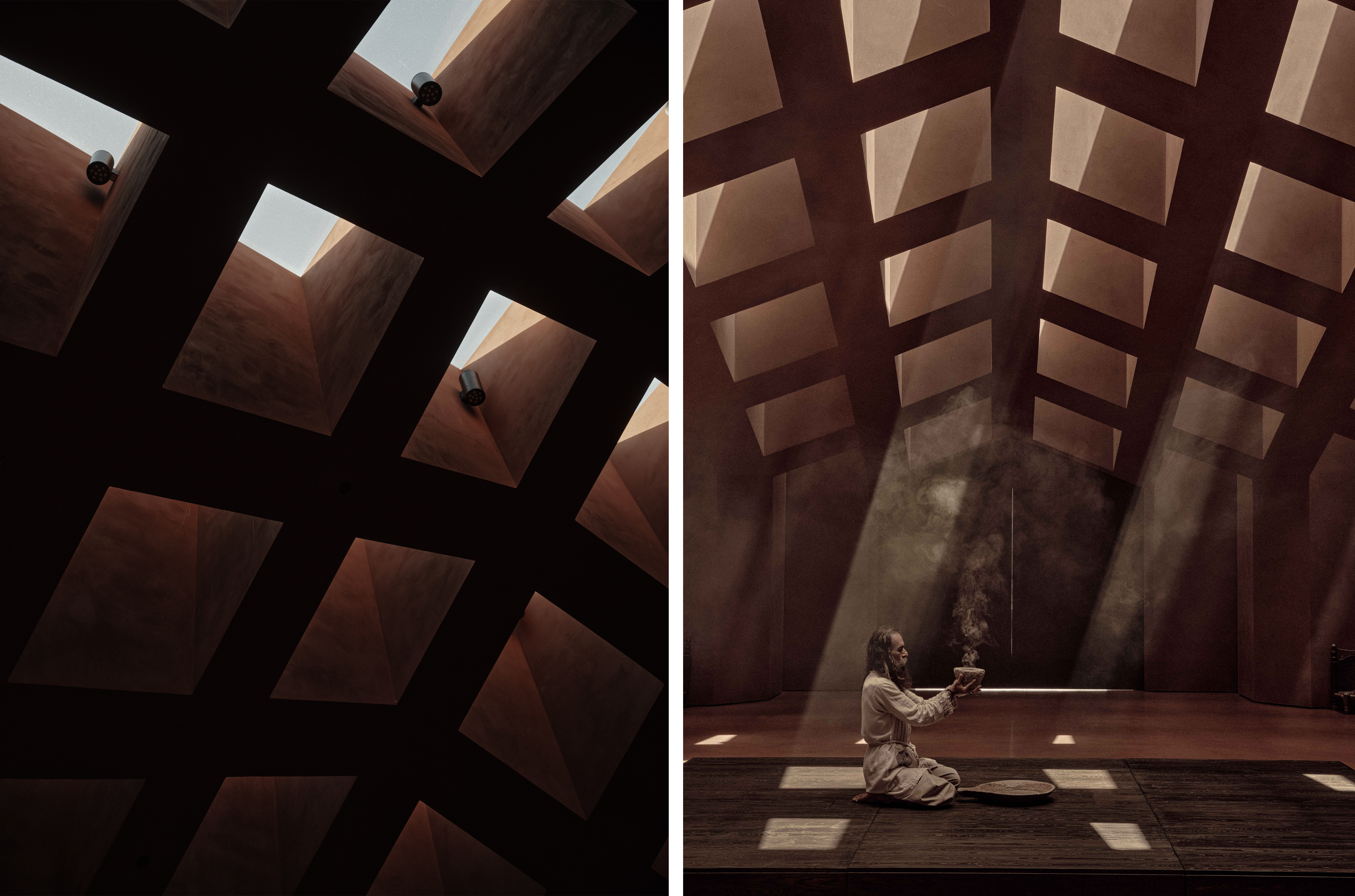 In Ritual Space, GEOMIM used voids as spatial and atmospheric tools. The project arranged subterranean and elevated volumes around open corridors, skylights, and courtyards that bring light, air, and movement into the architecture. The designers carved narrow transitional voids between structures, creating moments of pause and layering experiences along the visitor’s journey. These interstitial spaces filter daylight and guide circulation through a quiet sequence of shaded paths, glowing interiors and open terraces.
In Ritual Space, GEOMIM used voids as spatial and atmospheric tools. The project arranged subterranean and elevated volumes around open corridors, skylights, and courtyards that bring light, air, and movement into the architecture. The designers carved narrow transitional voids between structures, creating moments of pause and layering experiences along the visitor’s journey. These interstitial spaces filter daylight and guide circulation through a quiet sequence of shaded paths, glowing interiors and open terraces.
They raised the central meditation pavilion above the ground and surrounded it by low, semi-buried chambers. This height contrast creates a sectional void that pulls focus upward. Skylights were also introduced in the underground spaces to channel natural light from above and produce a vertical rhythm that reinforces the project’s spiritual program.
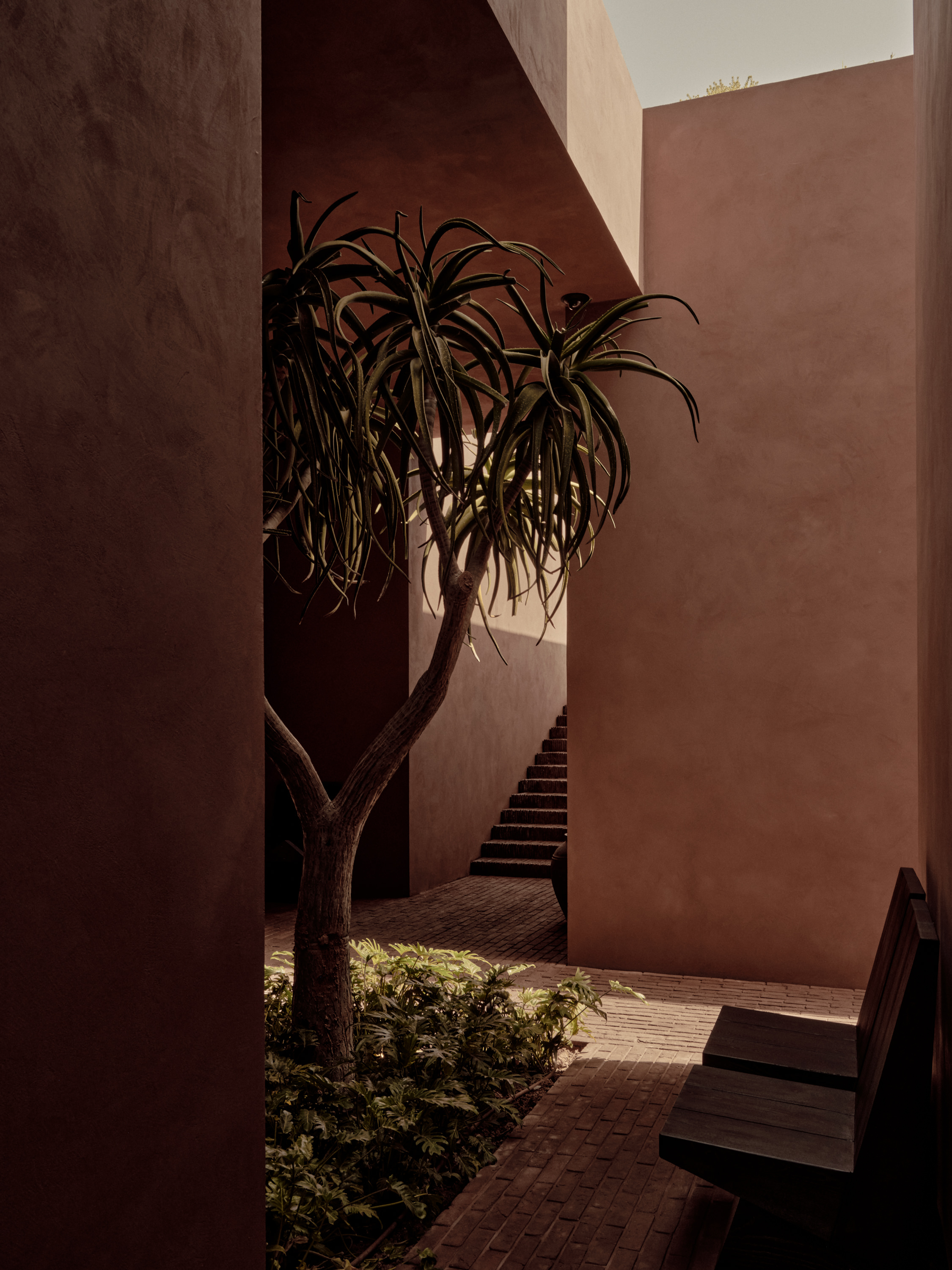 By layering the void both horizontally and vertically, GEOMIM defined how people move and feel. The result is a spatial gradient of stillness, elevation and ritual that transforms emptiness into experience.
By layering the void both horizontally and vertically, GEOMIM defined how people move and feel. The result is a spatial gradient of stillness, elevation and ritual that transforms emptiness into experience.
4. Embedding Voids in the Façade
Populus Hotel by Studio Gang, Denver
Popular Choice Winner, Hotels & Resorts, 13th Architizer A+Awards
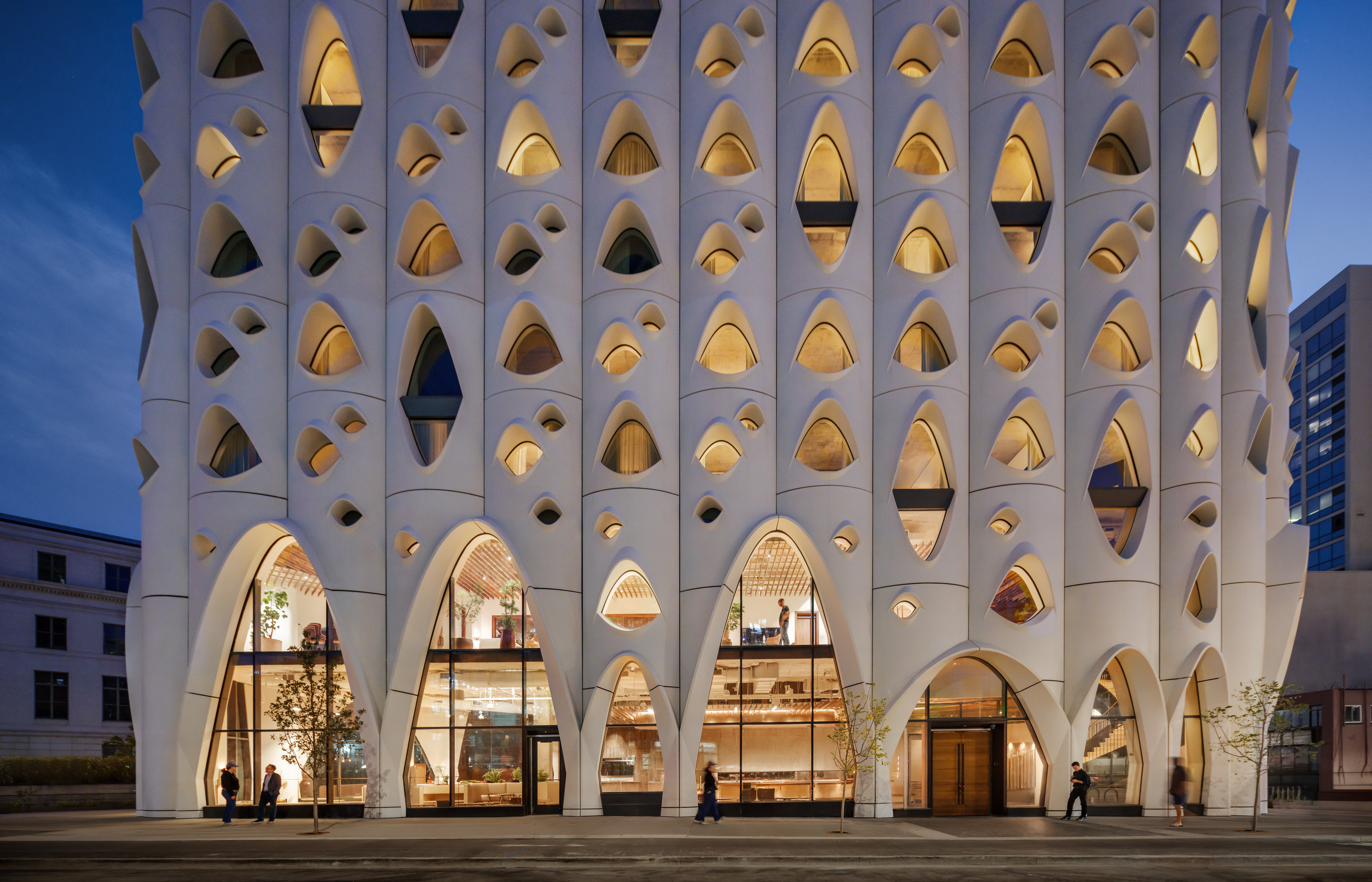
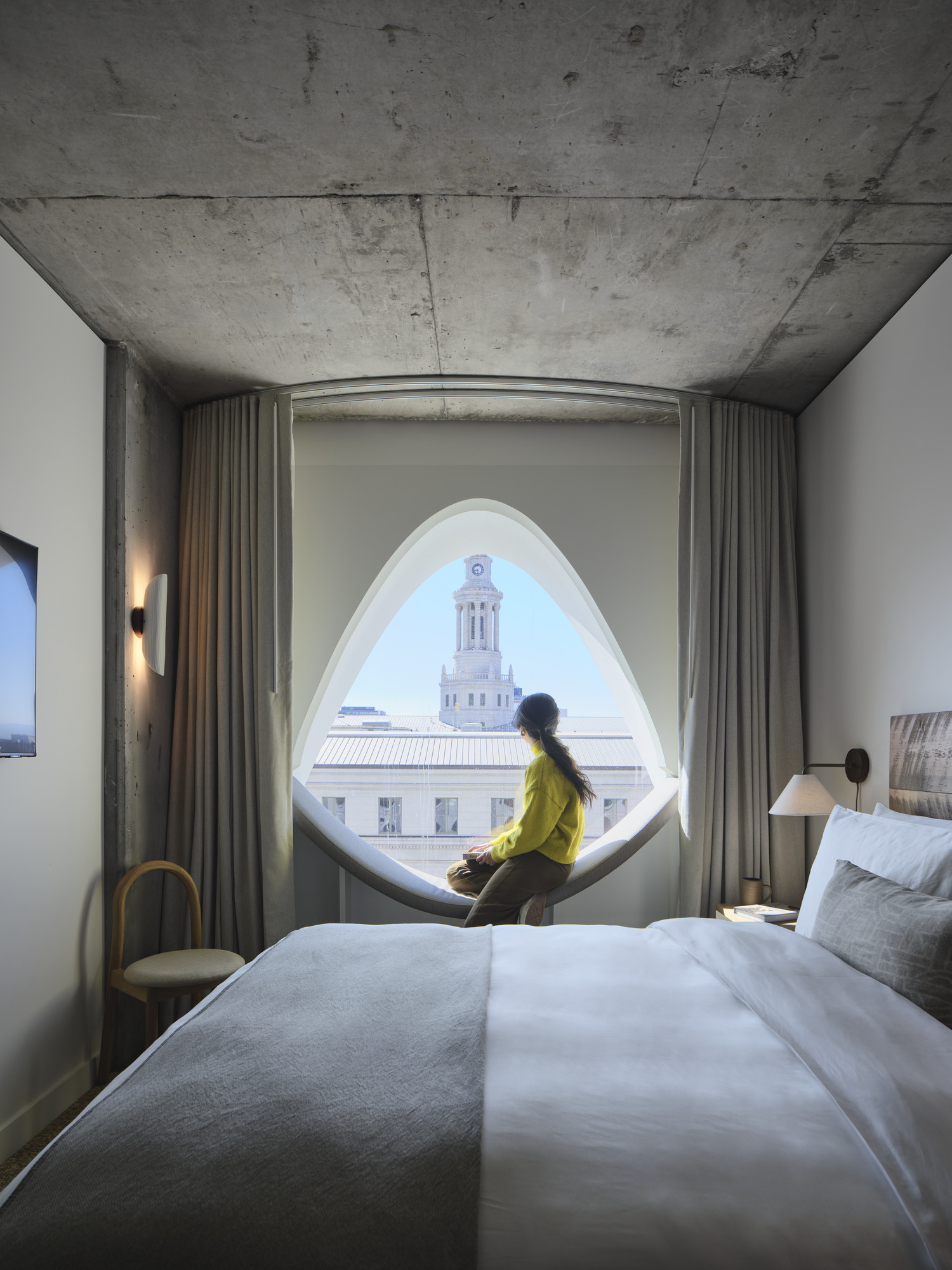 In this case, the architects didn’t carved the voids from the plan; they carved them into the façade as view apertures, shading elements and daylight catchers. Studio Gang transformed a triangular lot into a layered hospitality vessel driven by facade logic. The façade design was inspired by Colorado’s native Aspen trees. The designers used large “eye-shaped” window openings on the ground floor that transition into smaller, shapeshifting apertures above. These voids bring in daylight, frame the city, regulate solar gain and provide mini-niches where guests can pause.
In this case, the architects didn’t carved the voids from the plan; they carved them into the façade as view apertures, shading elements and daylight catchers. Studio Gang transformed a triangular lot into a layered hospitality vessel driven by facade logic. The façade design was inspired by Colorado’s native Aspen trees. The designers used large “eye-shaped” window openings on the ground floor that transition into smaller, shapeshifting apertures above. These voids bring in daylight, frame the city, regulate solar gain and provide mini-niches where guests can pause.
Rather than punch holes in a flat façade, the architects carved dynamic voids calibrated to program, orientation and climate. The windows’ “lids” break the mass down and shape the experience of the visitors.
5. Using Voids to Regulate Light and Privacy
ONDSAUNA by Amane Archi, Takeo, Japan
Popular Choice Winner, Spa and Wellness, 13th Architizer A+Awards
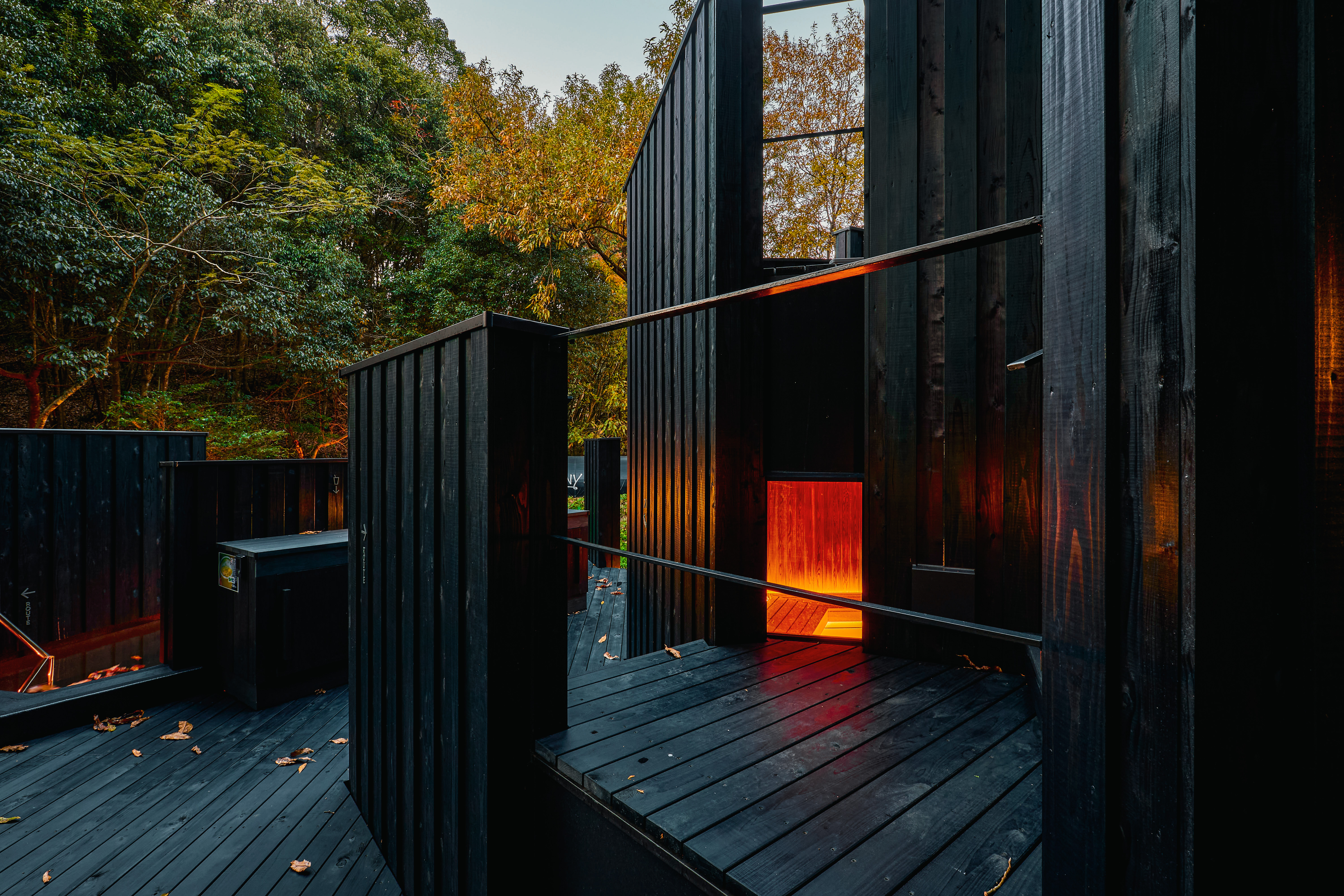
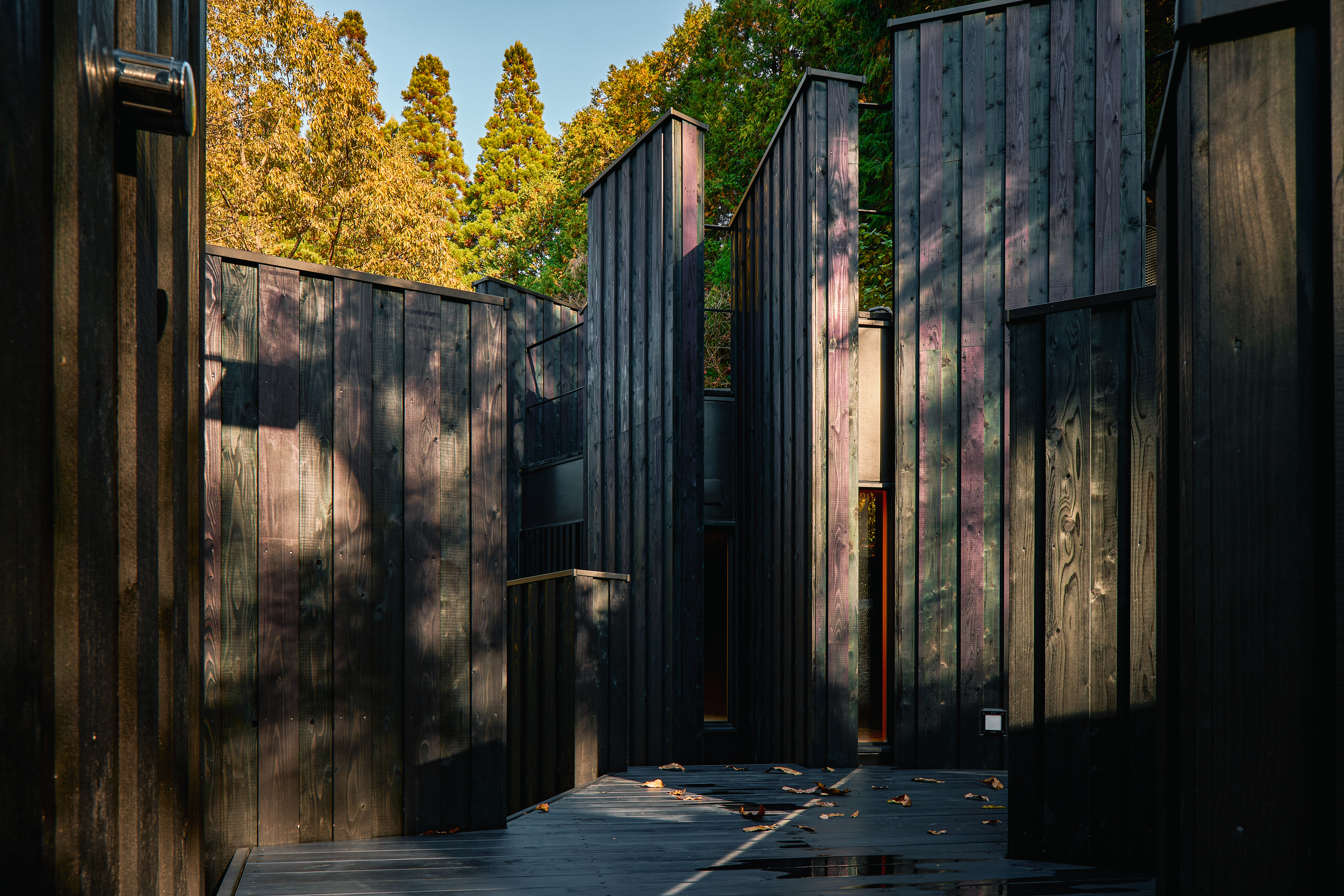 At ONDSAUNA, Amane Archi used gaps between vertical timber walls as intentional voids to manage privacy, light and social comfort. They arranged thick CLT panels in a rhythm that mimics the surrounding forest. Instead of building a completely solid enclosure, they created a loose perimeter where slits of space act as light filters and visual buffers.
At ONDSAUNA, Amane Archi used gaps between vertical timber walls as intentional voids to manage privacy, light and social comfort. They arranged thick CLT panels in a rhythm that mimics the surrounding forest. Instead of building a completely solid enclosure, they created a loose perimeter where slits of space act as light filters and visual buffers.
These stacked voids frame selective views of the forest while softening how bathers see each other. The layout avoids direct lines of sight and gives users the sense of being together without being watched. This design balances openness with discretion, which aligns with the Japanese culture.
The absence of beams allows the walls to rise cleanly from floor to ceiling. This reinforces the vertical experience and keeps the gaps uninterrupted. Inside, these slits guide air movement and let the forest atmosphere bleed into the sauna space.
6. Using Voids to Organize Flow and Navigate Terrain
Kimpton Huangshan by line+ studio, Huangshan, China
Jury Winner, Unbuilt Hospitality, 13th Architizer A+Awards
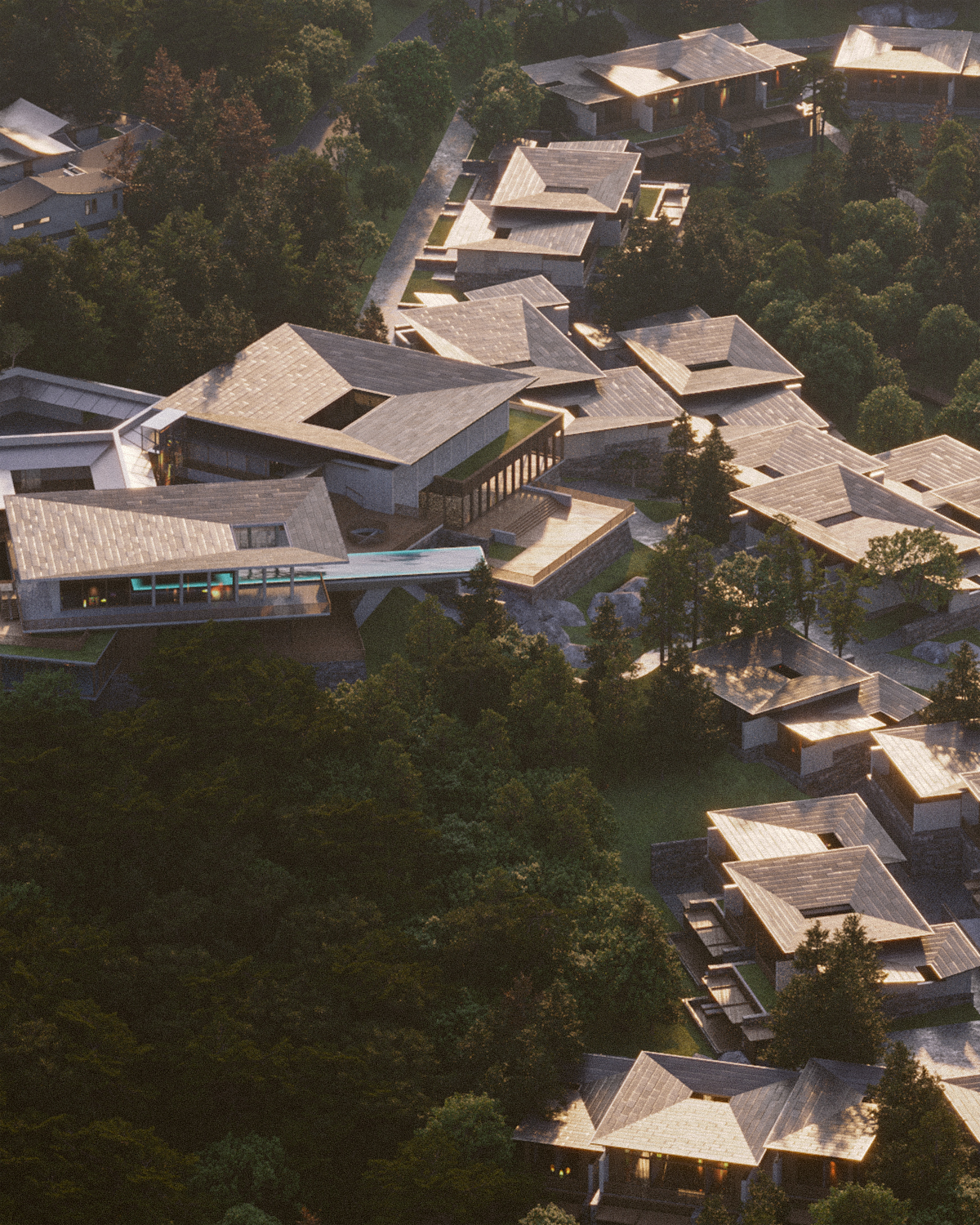
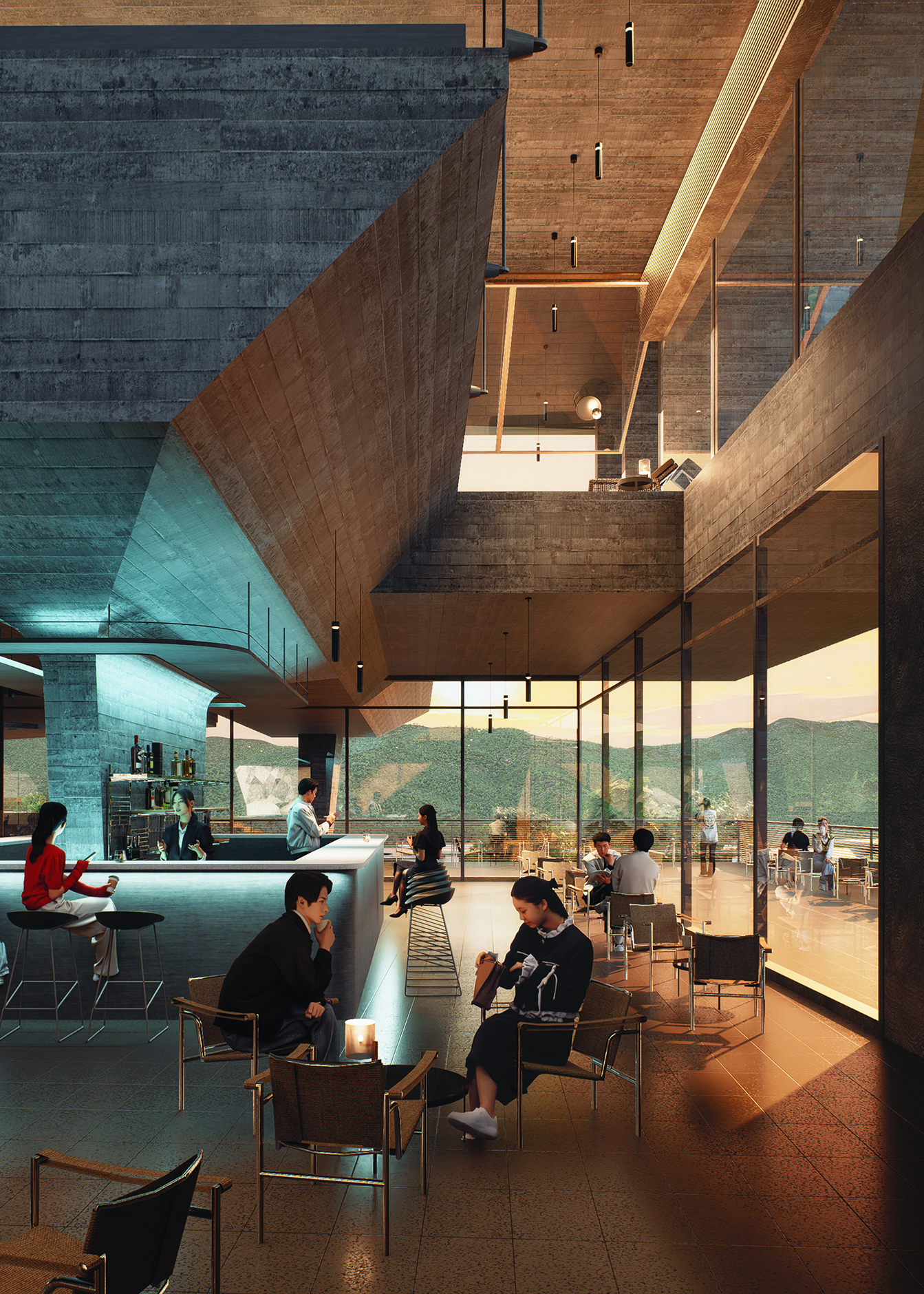 The architects behind Kimpton Huangshan used courtyards and skywells to shape both the experience and performance of the hotel. They studied the traditional spatial logic of Huizhou home and reinterpreted it to suit a steep, uneven site. Instead of building a continuous mass, they split the architecture into clusters and wove in courtyards as structural and environmental devices.
The architects behind Kimpton Huangshan used courtyards and skywells to shape both the experience and performance of the hotel. They studied the traditional spatial logic of Huizhou home and reinterpreted it to suit a steep, uneven site. Instead of building a continuous mass, they split the architecture into clusters and wove in courtyards as structural and environmental devices.
These courtyards control light, guide movement, and connect guests to the terrain. They sit between public and private spaces and appear at the heart of each guest room unit. As guests move from terraces to alley to skywells, the voids create a consistent rhythm of compression and release. Each space transitions naturally into the next.
By placing the courtyards along the sloped site, the architects let the building follow the land. The voids create clarity, orient visitors and soften the scale of the architecture. They also protect privacy without cutting off views.
In these projects, voids are active design tools. They organize movement, frame views, regulate climate, and create atmosphere. By treating emptiness as structure, these architects show that what is unbuilt can be just as impactful as what is built, especially in spaces meant to host, comfort, and connect.
The latest edition of “Architizer: The World’s Best Architecture” — a stunning, hardbound book celebrating the most inspiring contemporary architecture from around the globe — is now available for pre-order. Secure your copy today.
The post Making Space for Nothing: 6 Times Hospitality Architecture Left Room to Breathe appeared first on Journal.





































