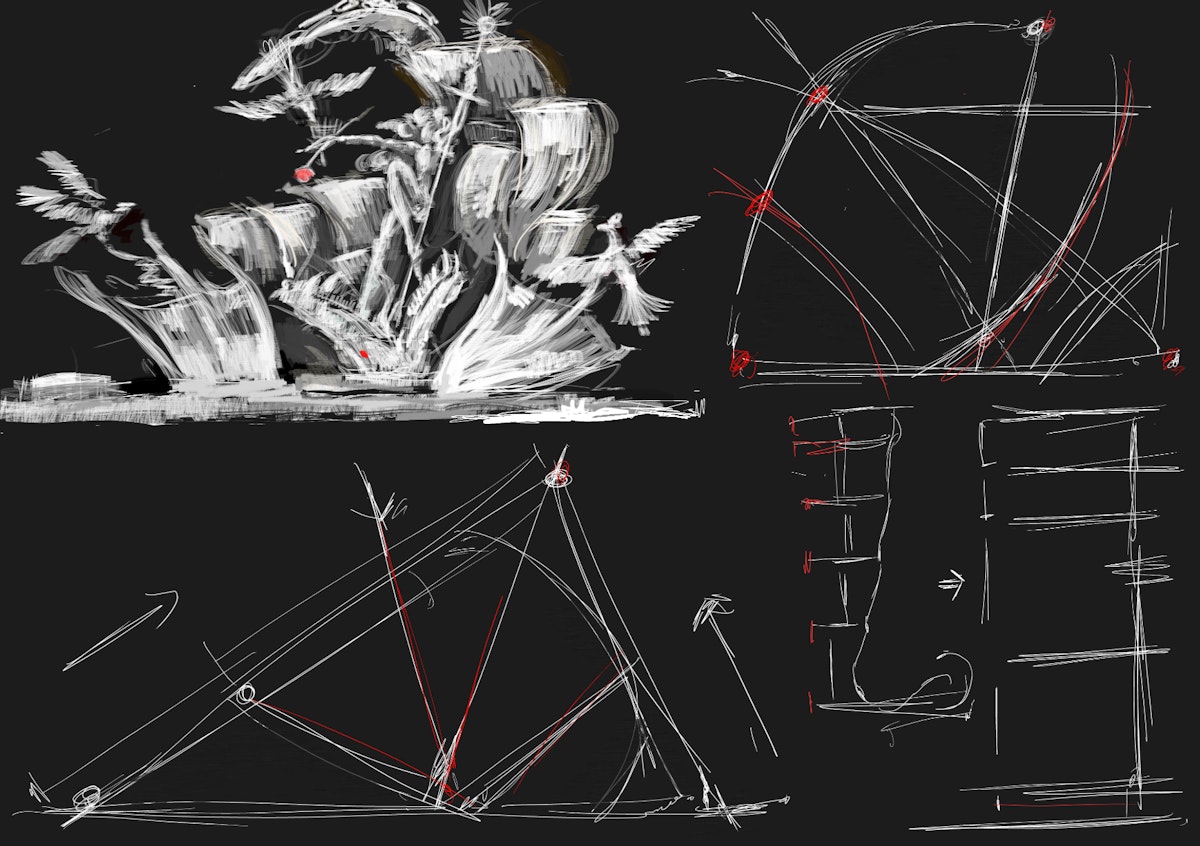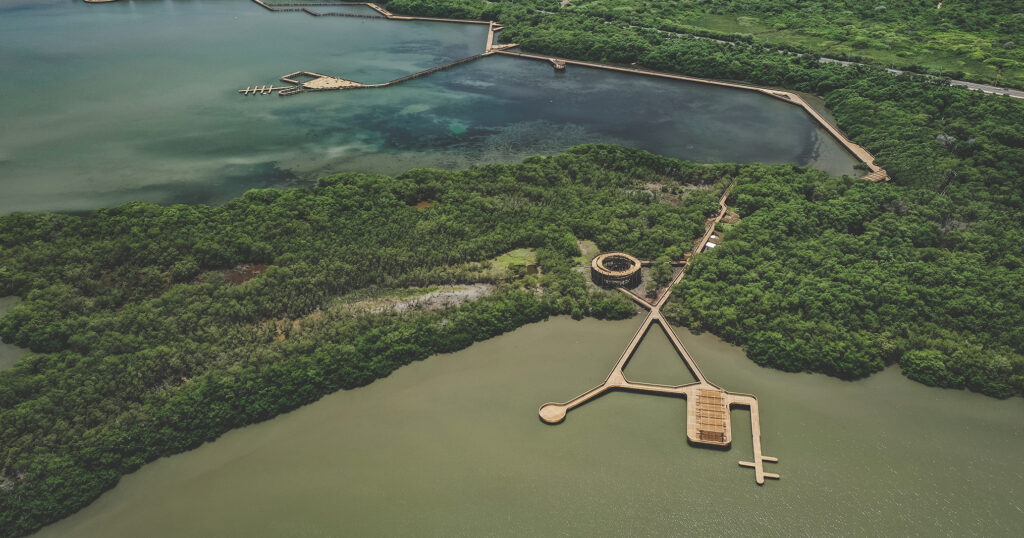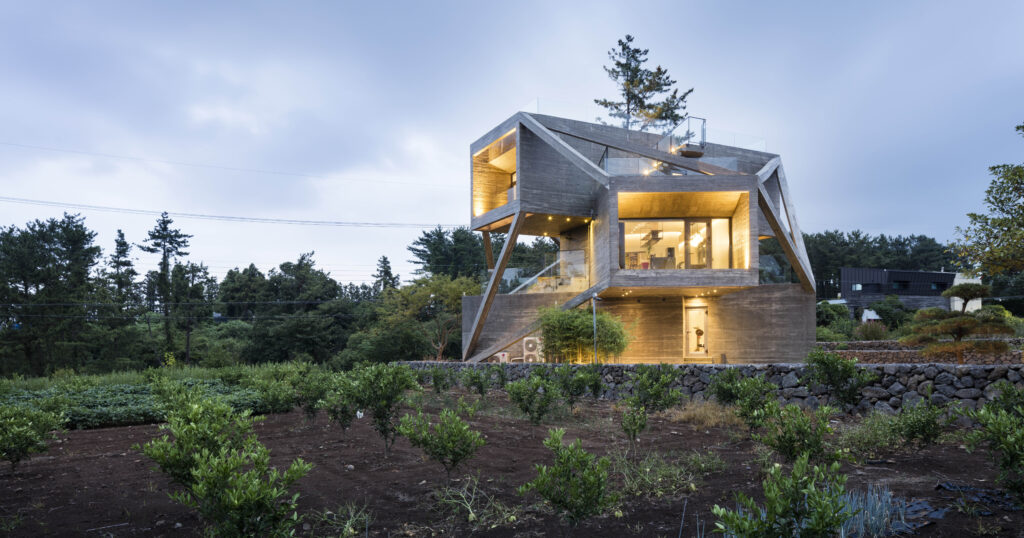Level Up: 7 Firms Take the Mezzanine to New Heights
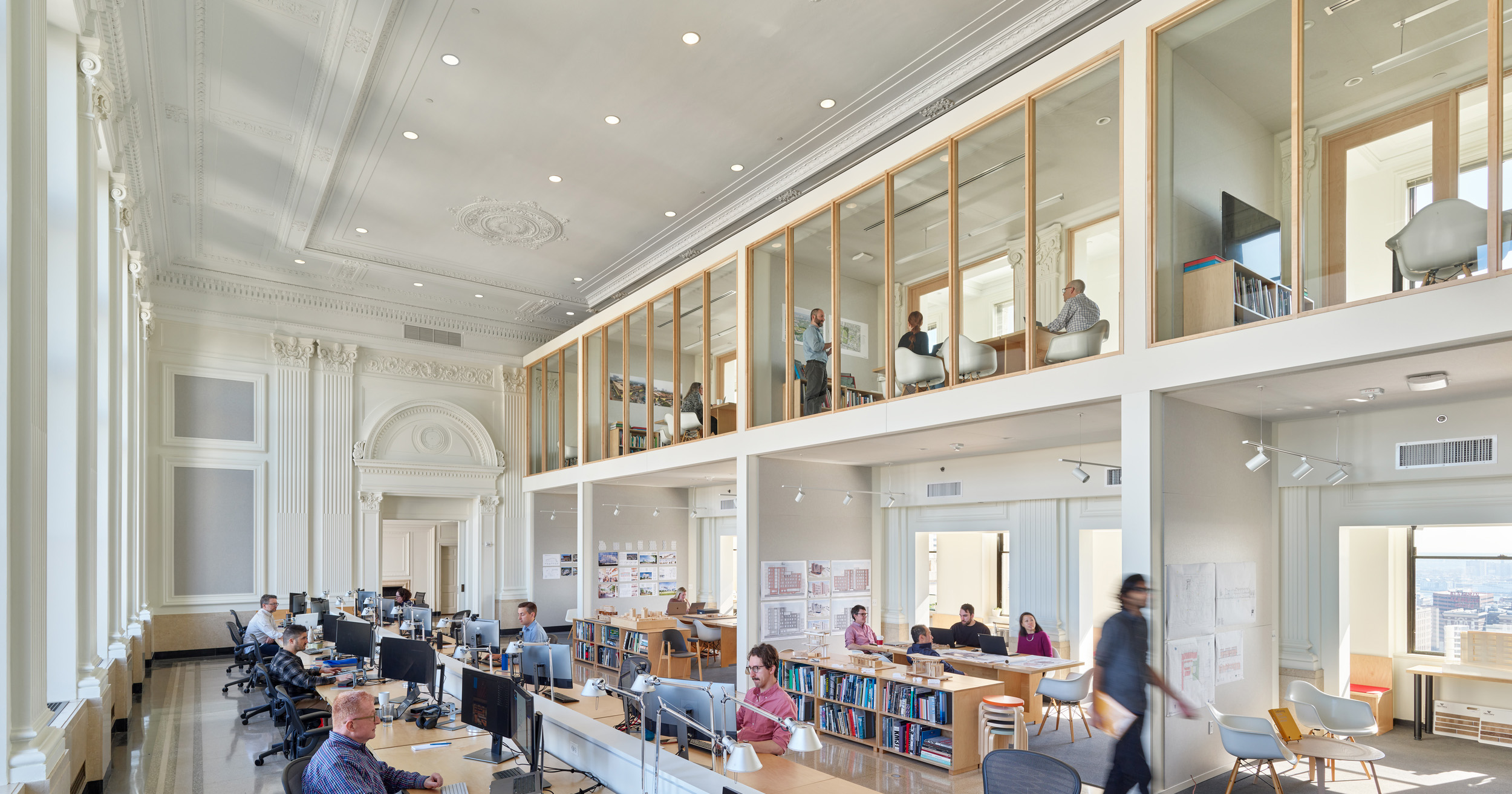
Architects: Want to have your project featured? Showcase your work by uploading projects to Architizer and sign up for our inspirational newsletters.
Mezzanines are partial floors that project into taller spaces. More accurately, the International Building Code (IBC) Chapter 2 Definitions describes a mezzanine as “an intermediate level or levels between the floor and ceiling of any story.” Unlike a whole floor level, mezzanines don’t span the entire footprint of the building. According to the IBC section on area limitation, the floor area must not exceed one-third of the space’s floor area where it’s located. In practice, mezzanines function more like extensions that maintain both physical and visual connection with the spaces below than separate floor levels.
Mezzanines are compelling not only because they are space-efficient, but also because they introduce a vertical dimension into spaces, offering views and visual connections across levels. Instead of enclosing and privatizing, mezzanines maintain openness, add spatial depth and enrich circulation. Staircases linking the levels are not merely functional but an integral part of the spatial composition.
Remarkably versatile, mezzanines adapt to all building typologies and uses, including residences, offices, retail, sports facilities and showrooms. The following projects showcase the diverse ways architects are examining the full potential of mezzanines in this day and age. These partial floors are more than insertions that satisfy functional and spatial needs; they serve as catalysts for reevaluating how we occupy space in ways that enhance function and experience.
Mississippi Loft
By PKA Architecture, Minneapolis, Minnesota
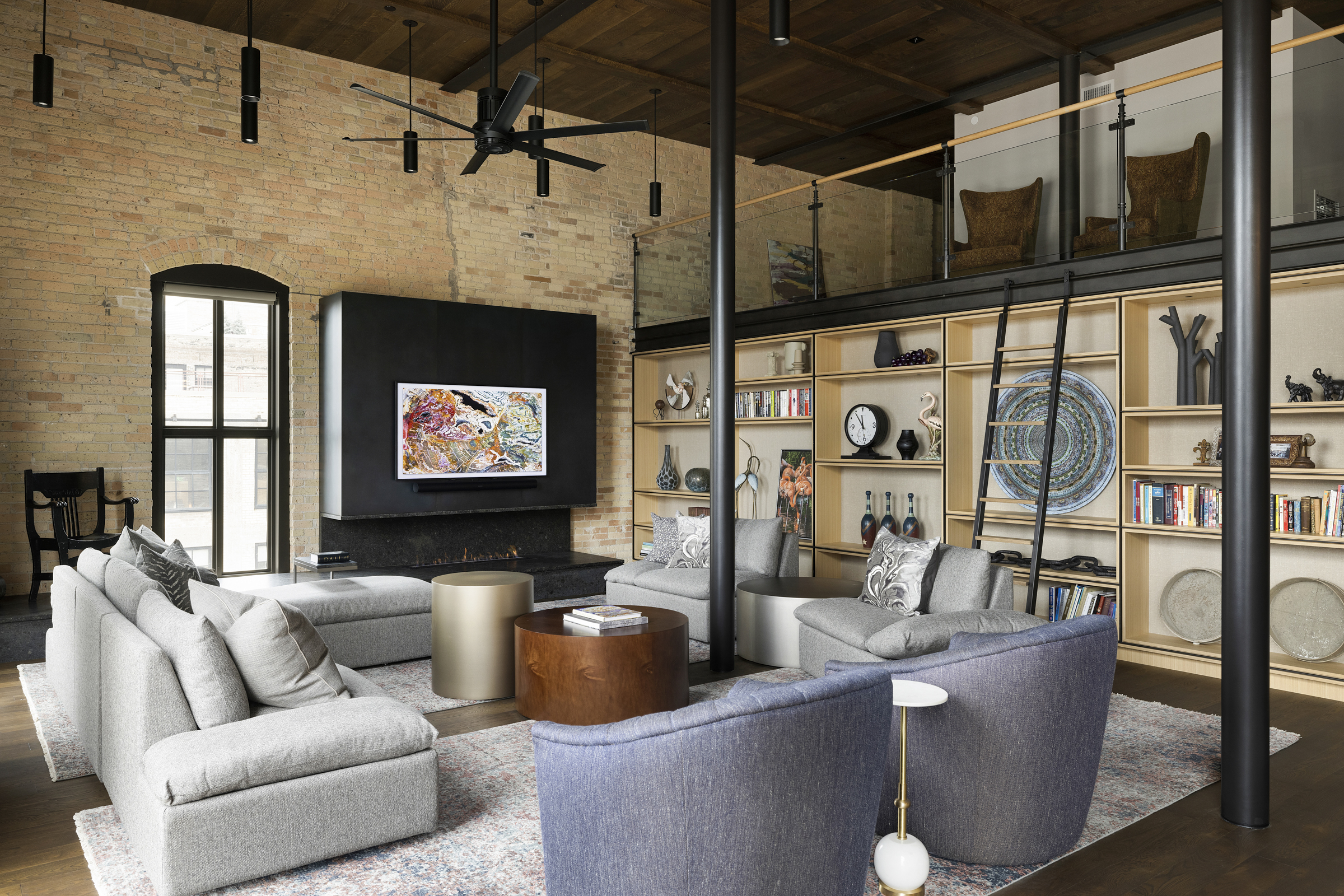
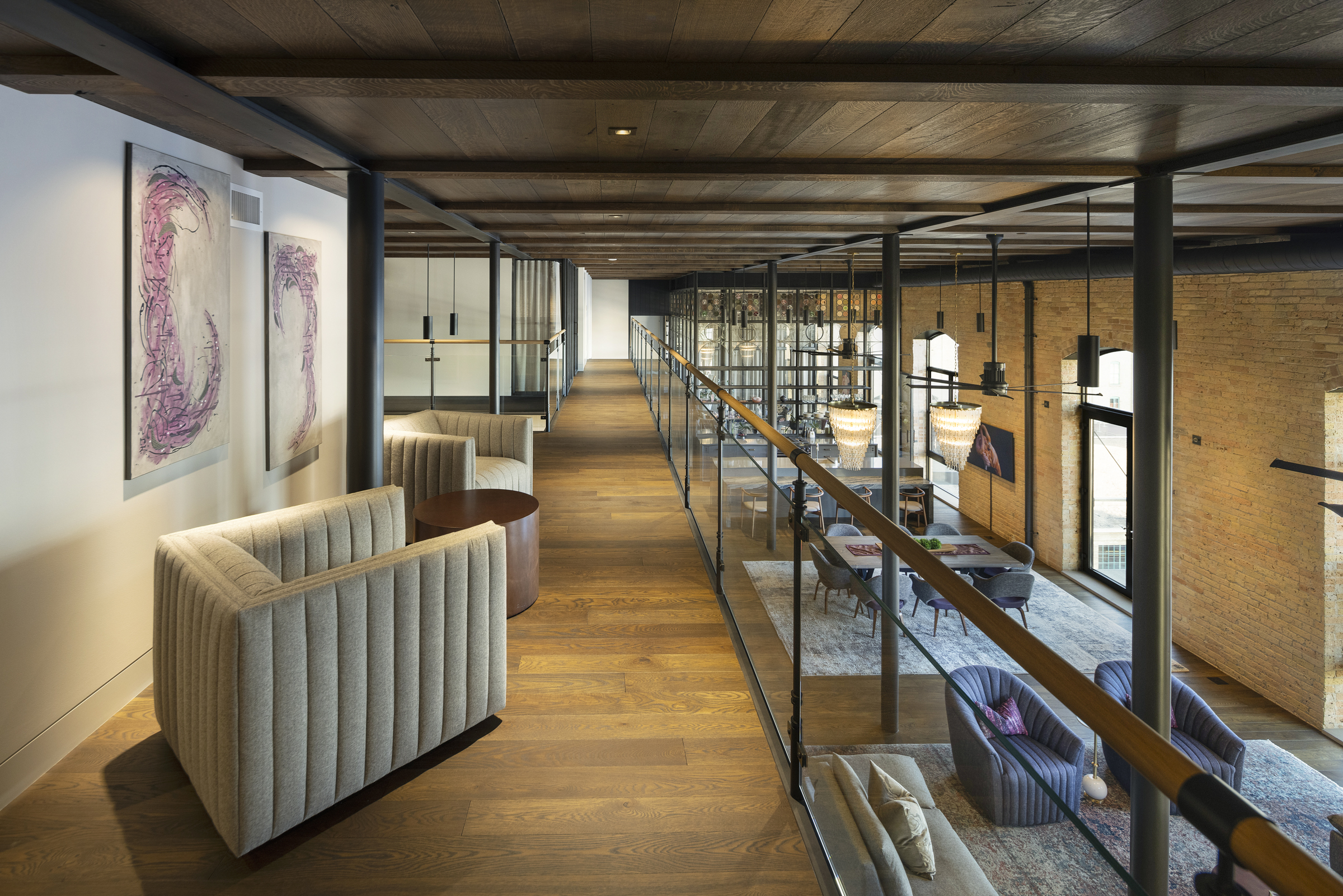
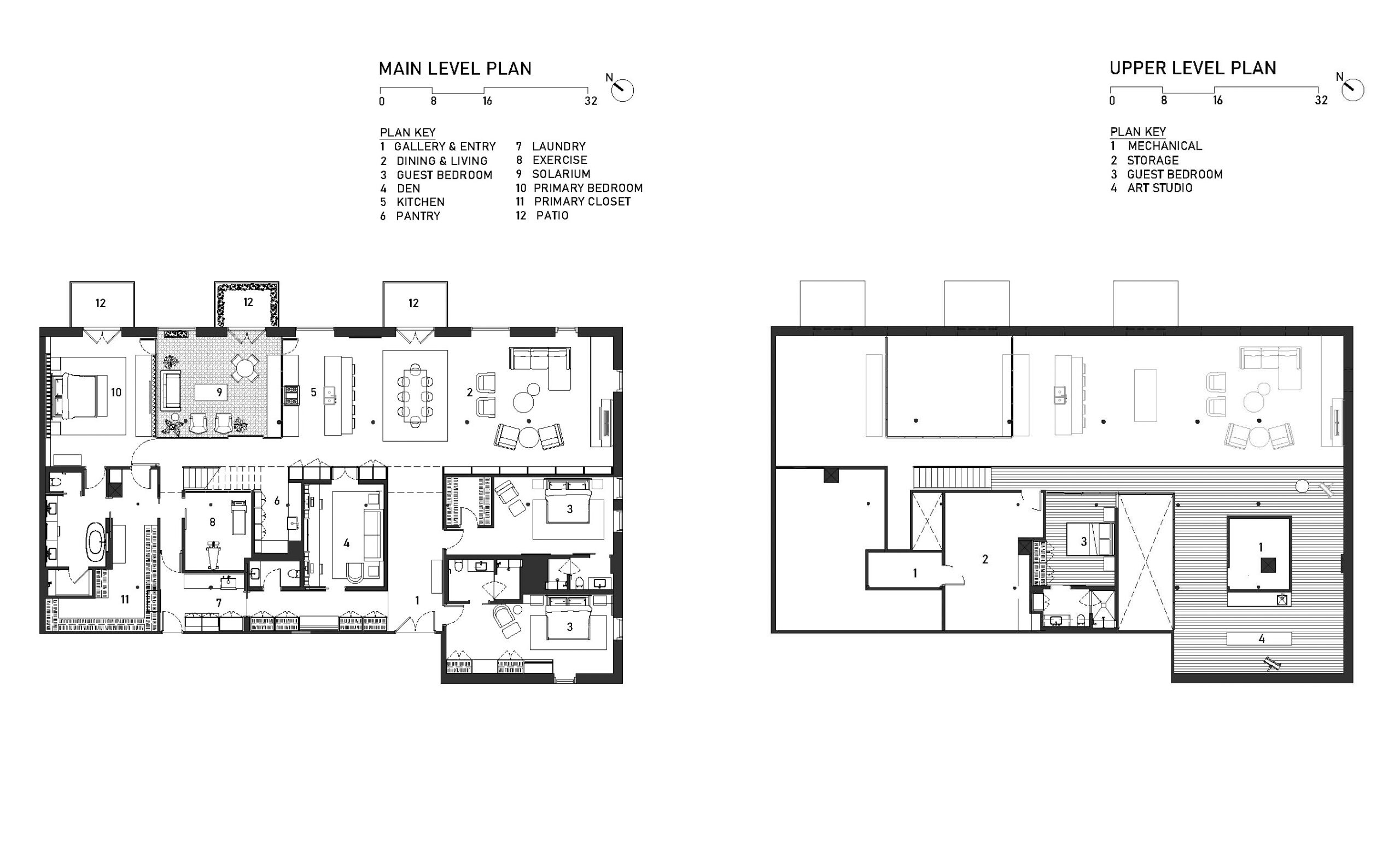 This spacious, light-filled residence was once a flour mill and a luxury hotel before the building, a late-nineteenth-century, seven-story industrial structure, was transformed into a condominium building. The residence combines two loft shells that had been considered nearly impossible to develop due to the numerous columns and mechanical stacks. Strict code and weight limits posed additional challenges.
This spacious, light-filled residence was once a flour mill and a luxury hotel before the building, a late-nineteenth-century, seven-story industrial structure, was transformed into a condominium building. The residence combines two loft shells that had been considered nearly impossible to develop due to the numerous columns and mechanical stacks. Strict code and weight limits posed additional challenges.
Yet, despite these obstacles, the renovation successfully achieved a balance of history and contemporary living, highlighting the existing brick walls, industrial details, and views of the Mississippi River. This is the backdrop for a modern intervention where a steel mezzanine serves as an art gallery and studio, crowning the residential areas below.
The steel mezzanine complements a full-height glass solarium inspired by the clients’ interest in Victorian architecture and reminiscent of London’s Crystal Palace. The solarium, which responds to the client’s request for a garden, is a focal point in the residence, separating the kitchen from the owners’ suite.
Bohlin Cywinski Jackson, Philadelphia Studio
By Bohlin Cywinski Jackson, Philadelphia, Pennsylvania
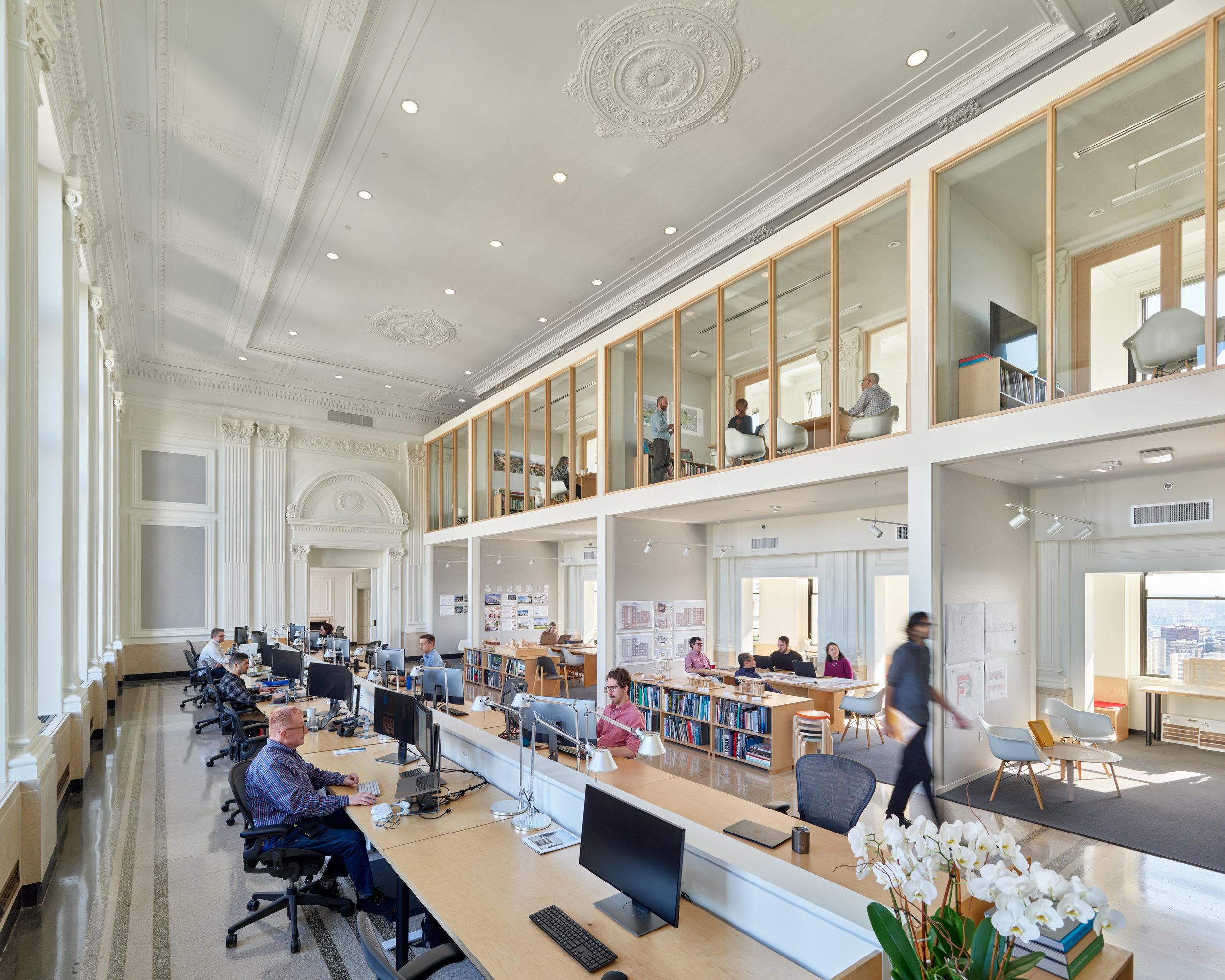
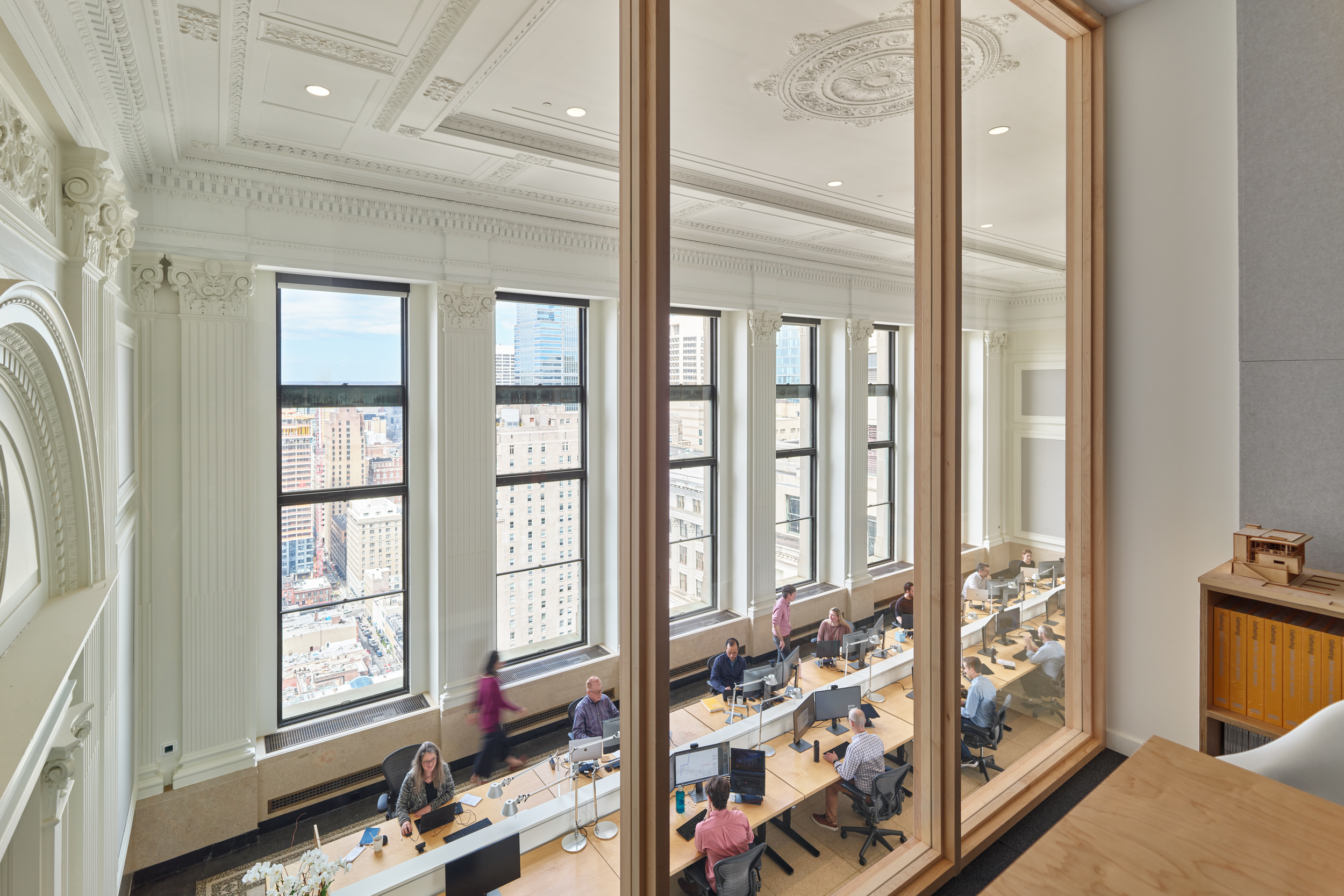
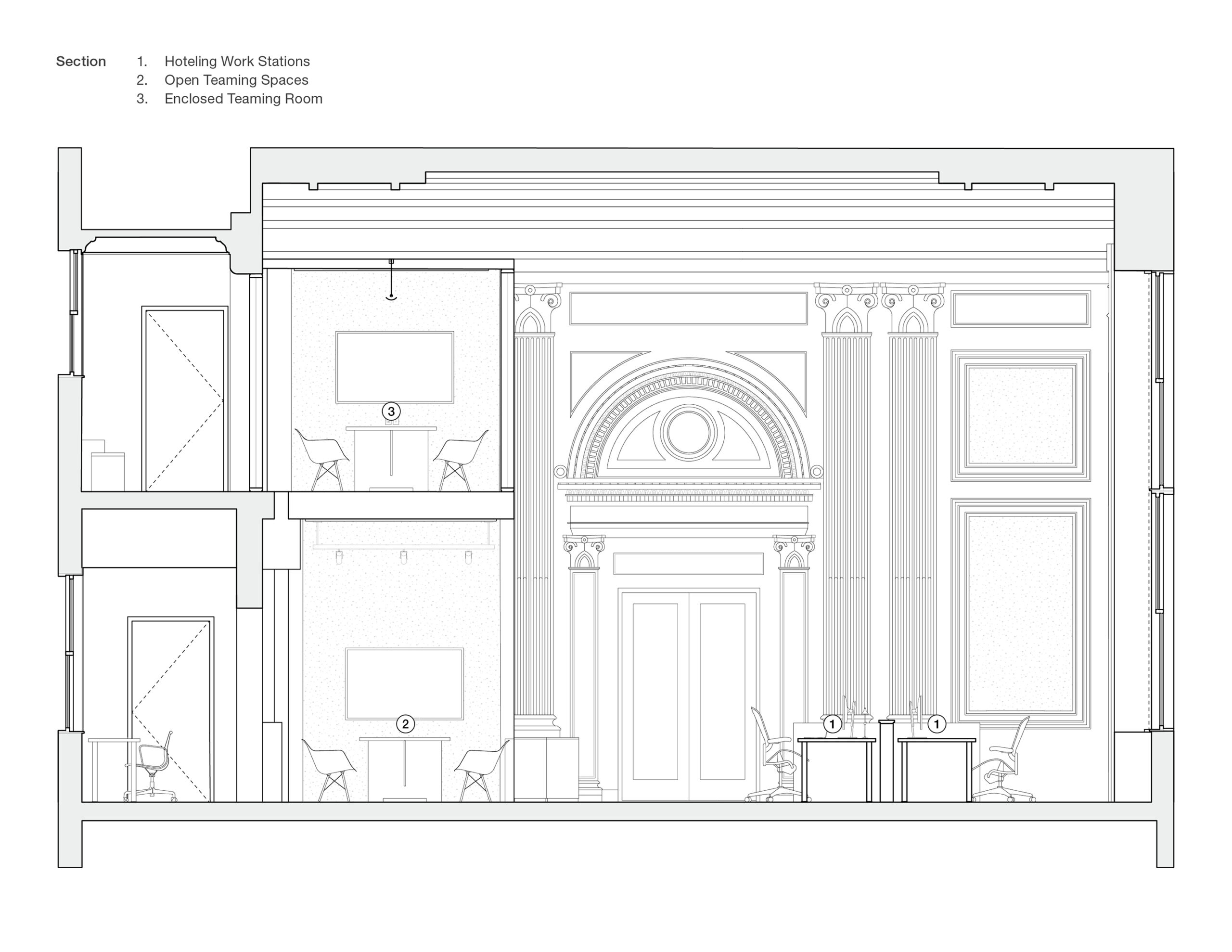 Recently used as a library reading room for a law office, the former Midday Club, a historic landmark at 123 South Broad Street, is given a new use. Bohlin Cywinski Jackson undertook this adaptive reuse project to transform the space into a workplace for their satellite office in Philadelphia. The goal was to create a flexible environment that supports individual and group work as well as spontaneous discussions.
Recently used as a library reading room for a law office, the former Midday Club, a historic landmark at 123 South Broad Street, is given a new use. Bohlin Cywinski Jackson undertook this adaptive reuse project to transform the space into a workplace for their satellite office in Philadelphia. The goal was to create a flexible environment that supports individual and group work as well as spontaneous discussions.
The design honors the building’s distinctive character, making the most of the large windows that let in abundant daylight and frame views of Center City. The original terrazzo floors are restored, and ornamental details are preserved. Balancing openness with functionality, the open office accommodates hoteling workstations and open teaming zones under the glass-enclosed mezzanine, which is organized into a series of collaborative spaces.
ZEZE OSAKA / Co-living House in Osaka
By SWING, Osaka, Japan
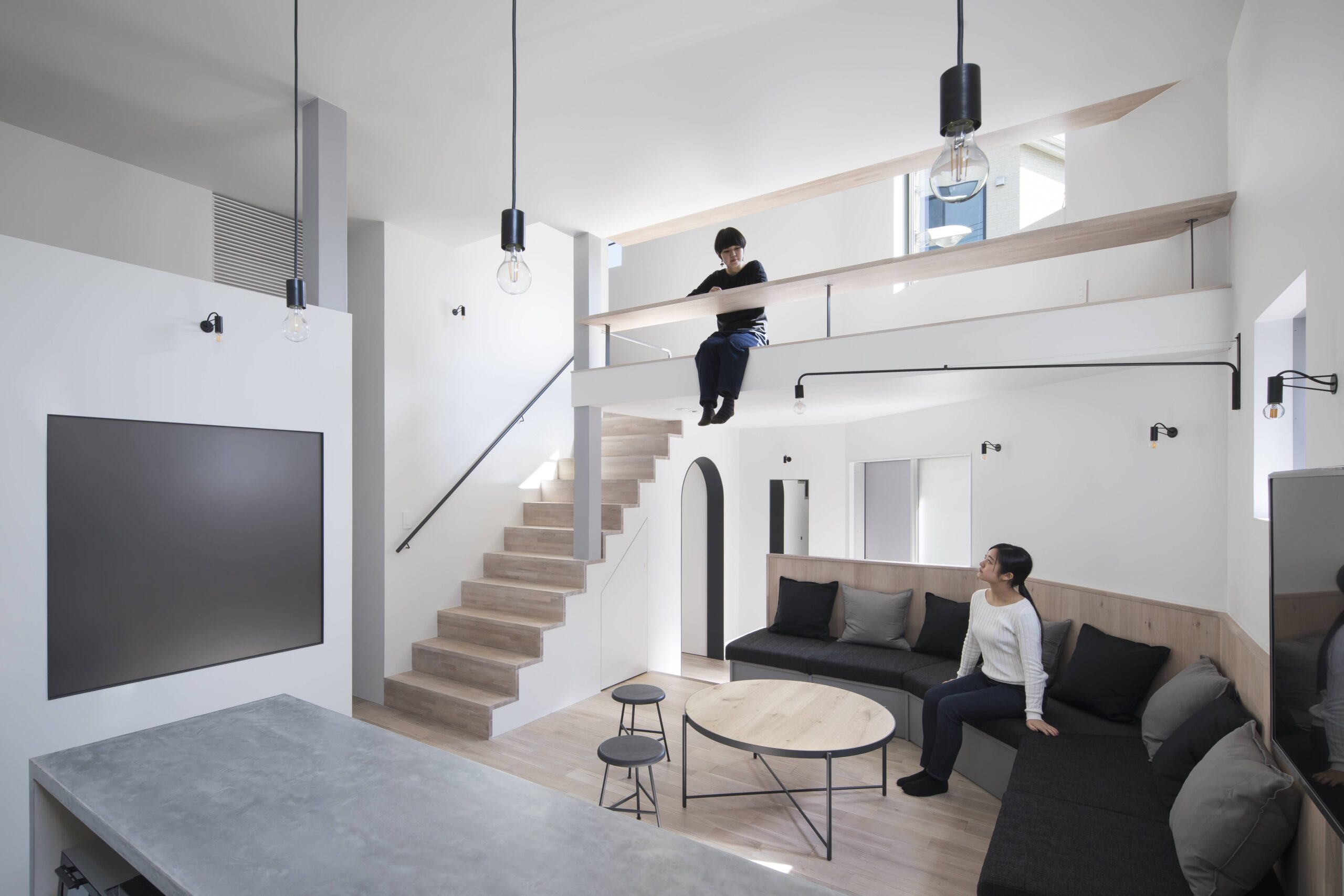
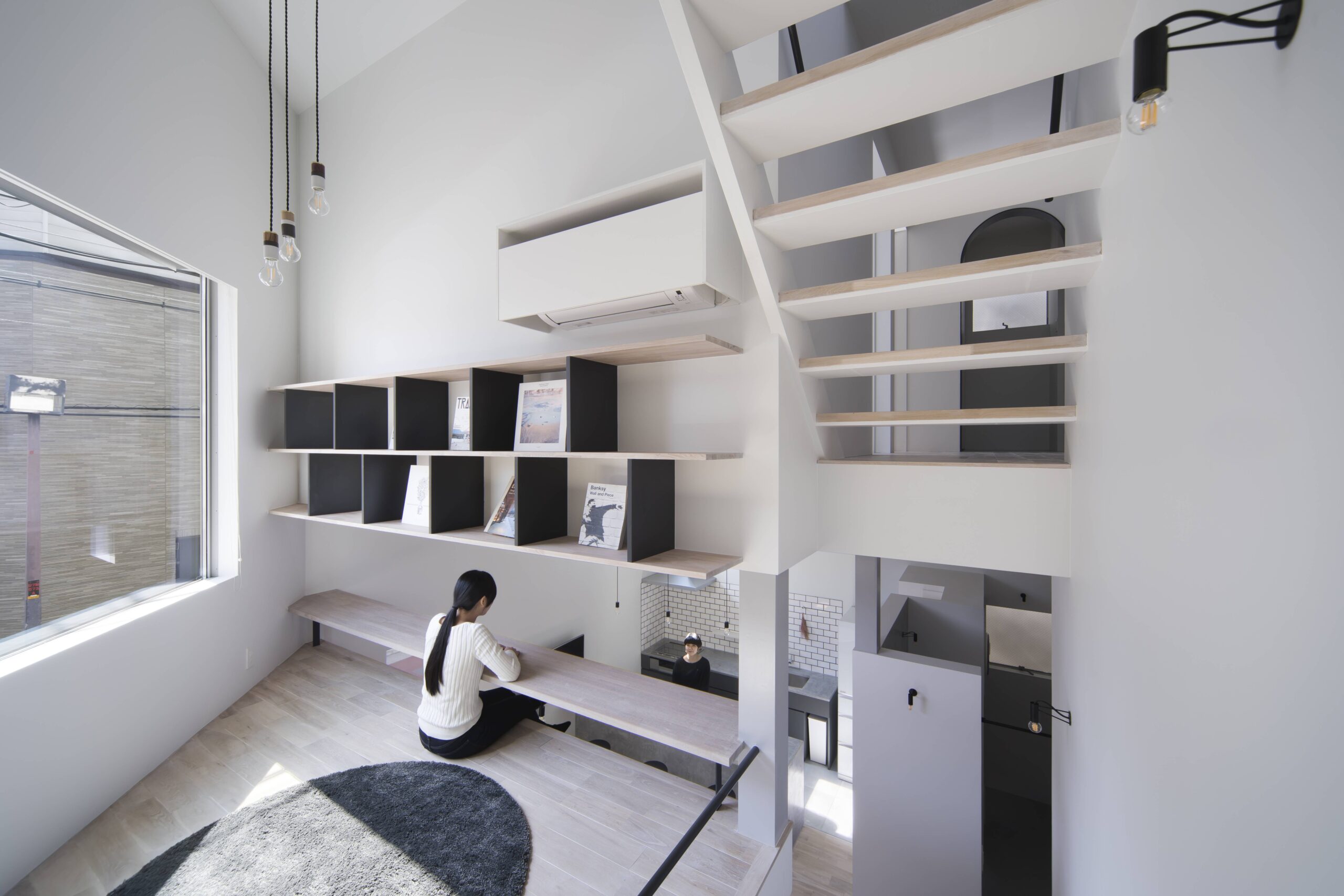
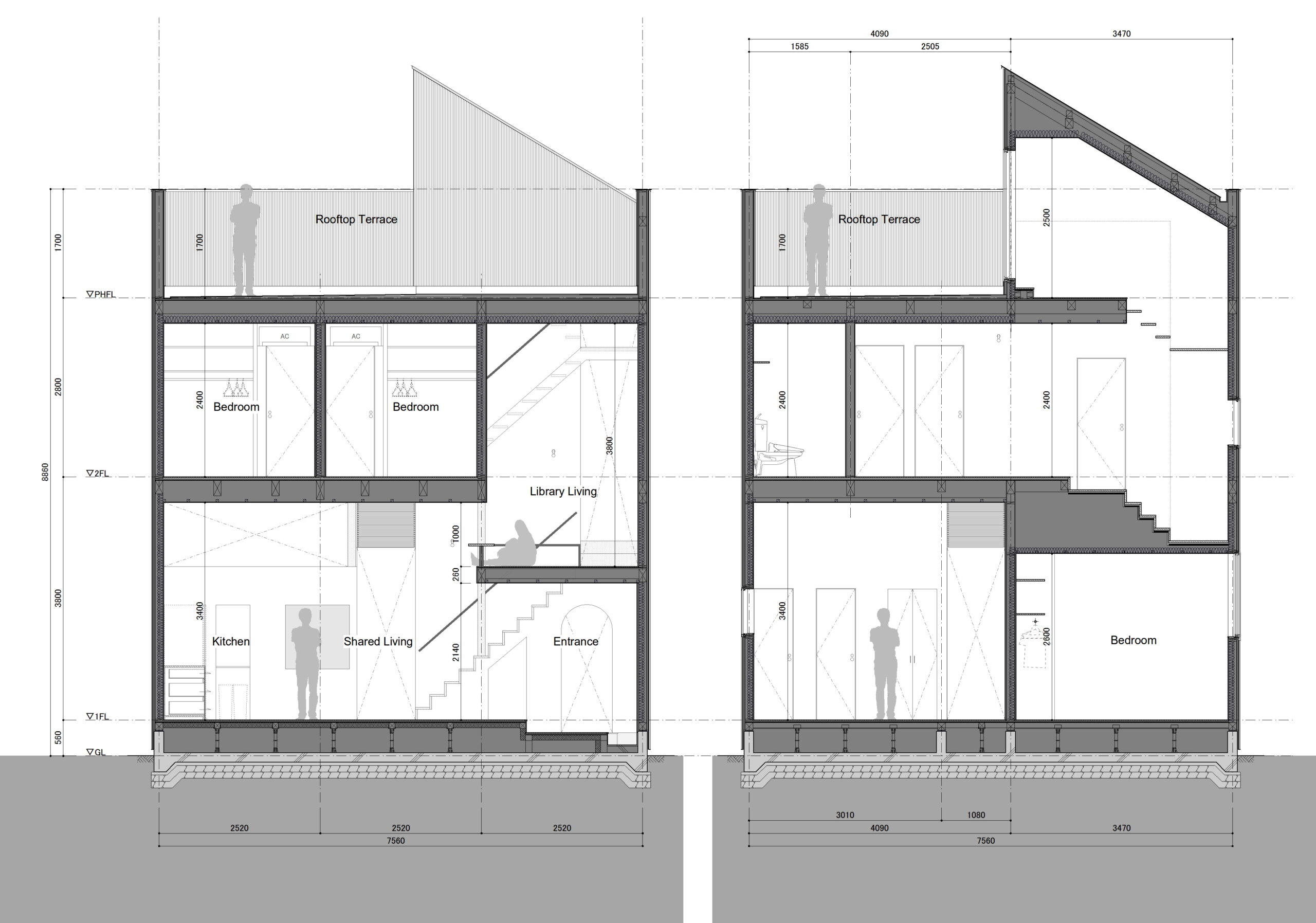 ZEZE OSAKA is a share house with eight bedrooms. While the building’s footprint is compact, the total built area allows for comfortable living, honoring Japanese architecture’s ability to maximize every inch to balance privacy and openness.
ZEZE OSAKA is a share house with eight bedrooms. While the building’s footprint is compact, the total built area allows for comfortable living, honoring Japanese architecture’s ability to maximize every inch to balance privacy and openness.
Despite the tightness, the house feels spacious thanks to walls and openings that reveal a sequence of interconnected spaces. An all-white color scheme throughout reflects the light, enhancing the sense of space. Open shelving, open riser stairs, a mezzanine with views of the floor below, and high ceilings contribute to the creation of long sight lines and spaces that flow.
AB House
By Atelier Boter, Pingtung County, Taiwan
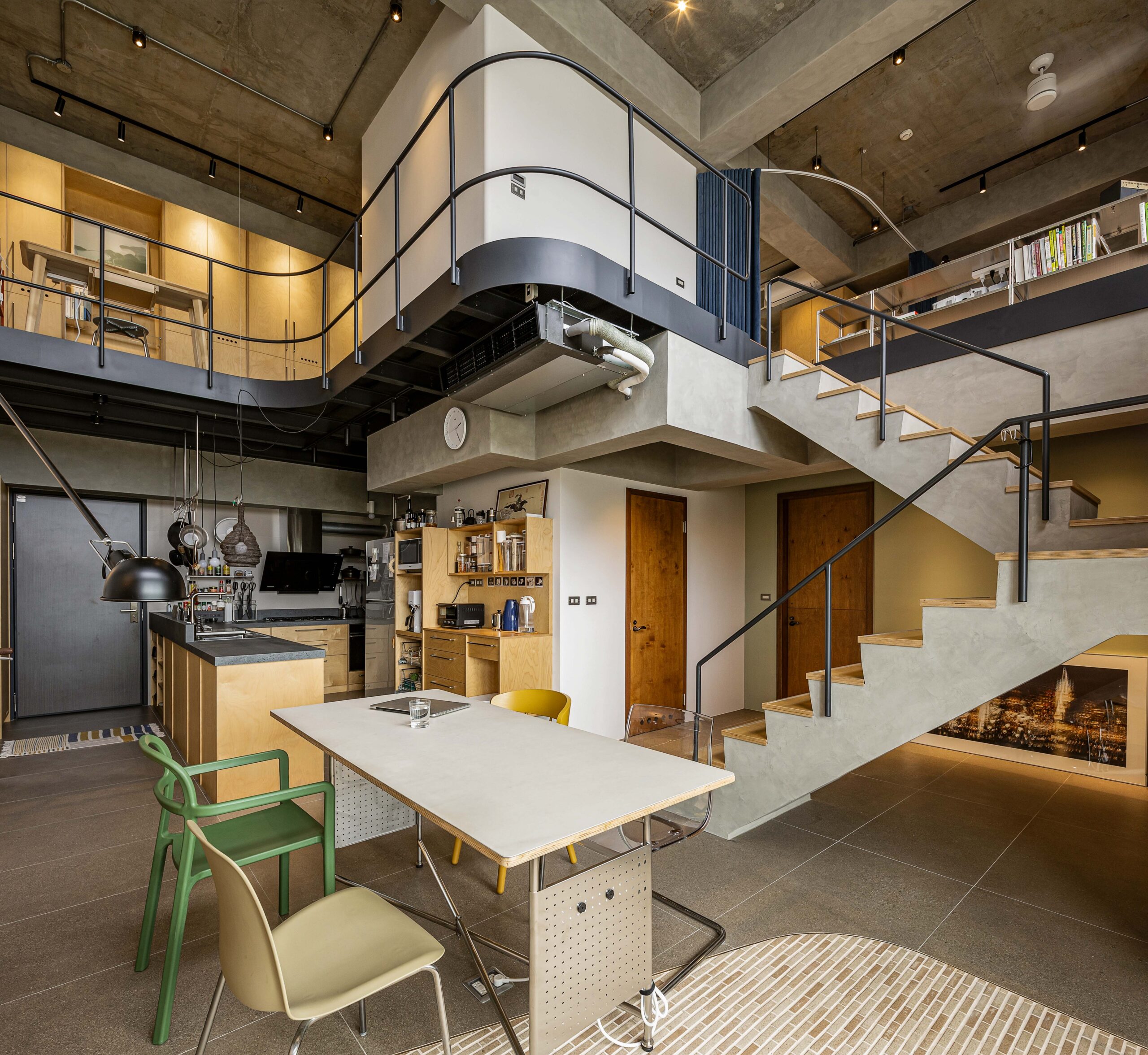
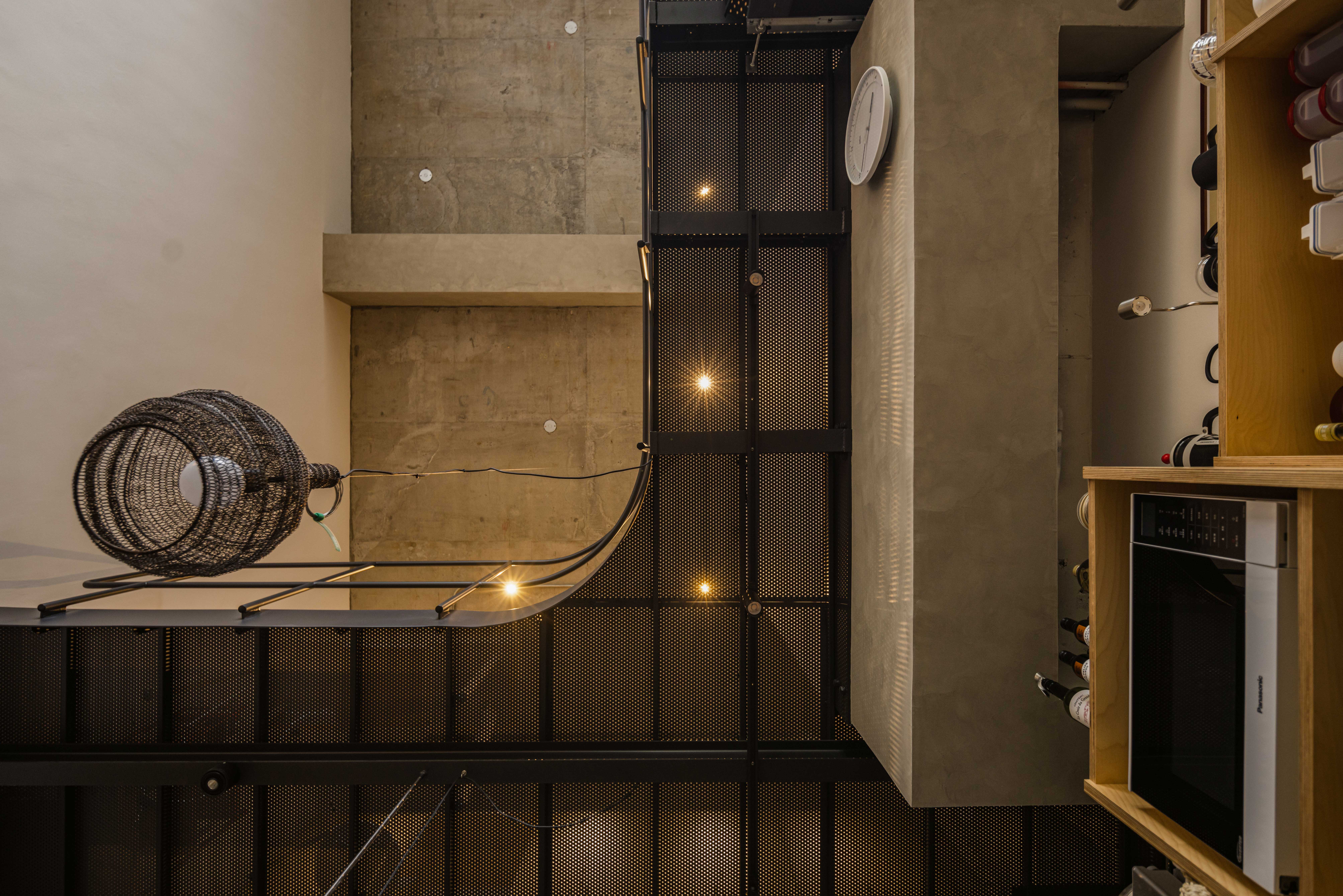
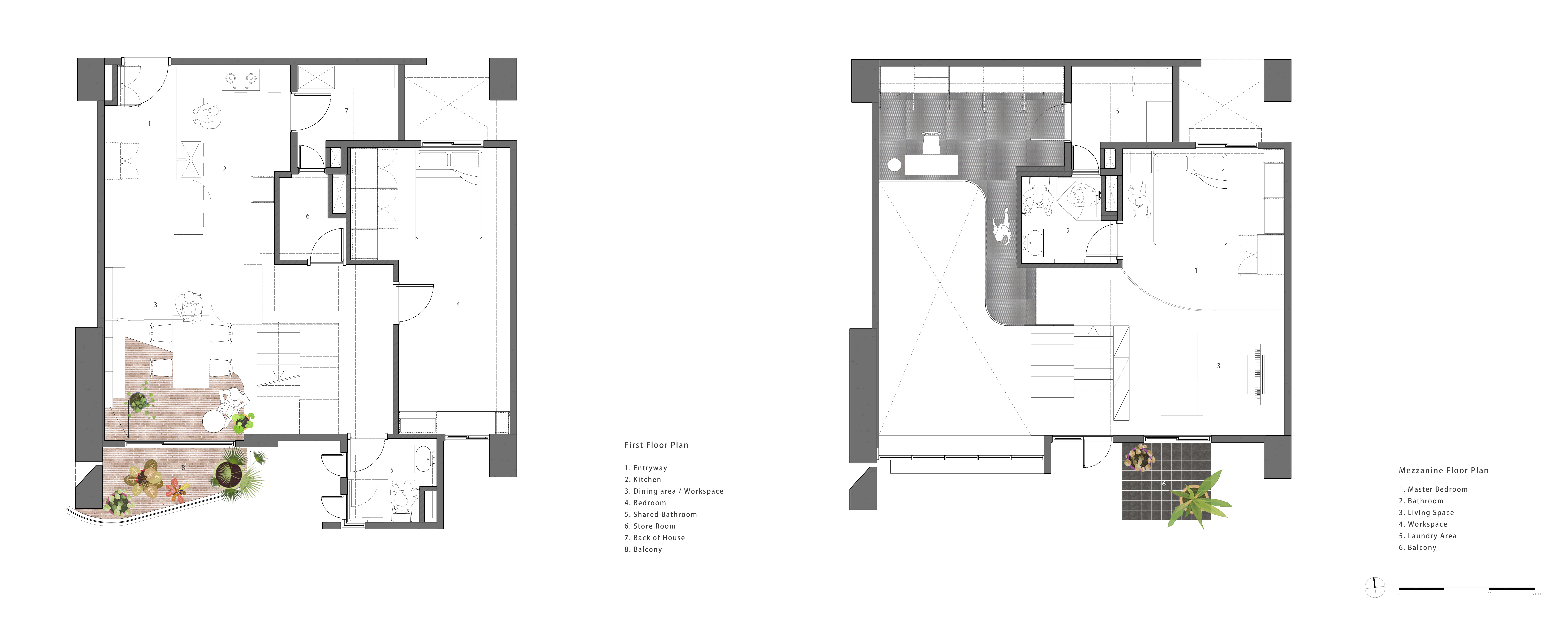 AB House occupies a double-height unit on the fifth floor of an apartment building in Pingtung City. The design has transformed a four-bedroom layout into a more open and brighter living space. Most partitions were removed to increase openness and let light, air, and views be experienced from the moment one enters the home, through the kitchen and dining area, and to the balcony beyond.
AB House occupies a double-height unit on the fifth floor of an apartment building in Pingtung City. The design has transformed a four-bedroom layout into a more open and brighter living space. Most partitions were removed to increase openness and let light, air, and views be experienced from the moment one enters the home, through the kitchen and dining area, and to the balcony beyond.
A mezzanine extends into the double-height space, increasing usable area while maintaining a minimal and light presence. This extension serves as circulation and provides space for a home office. Partitions on the mezzanine level are kept to a minimum. It features a flexible layout, where a curtain separates the bedroom from the living area.
Library Home
By Atelier TAO+C, Shanghai, China
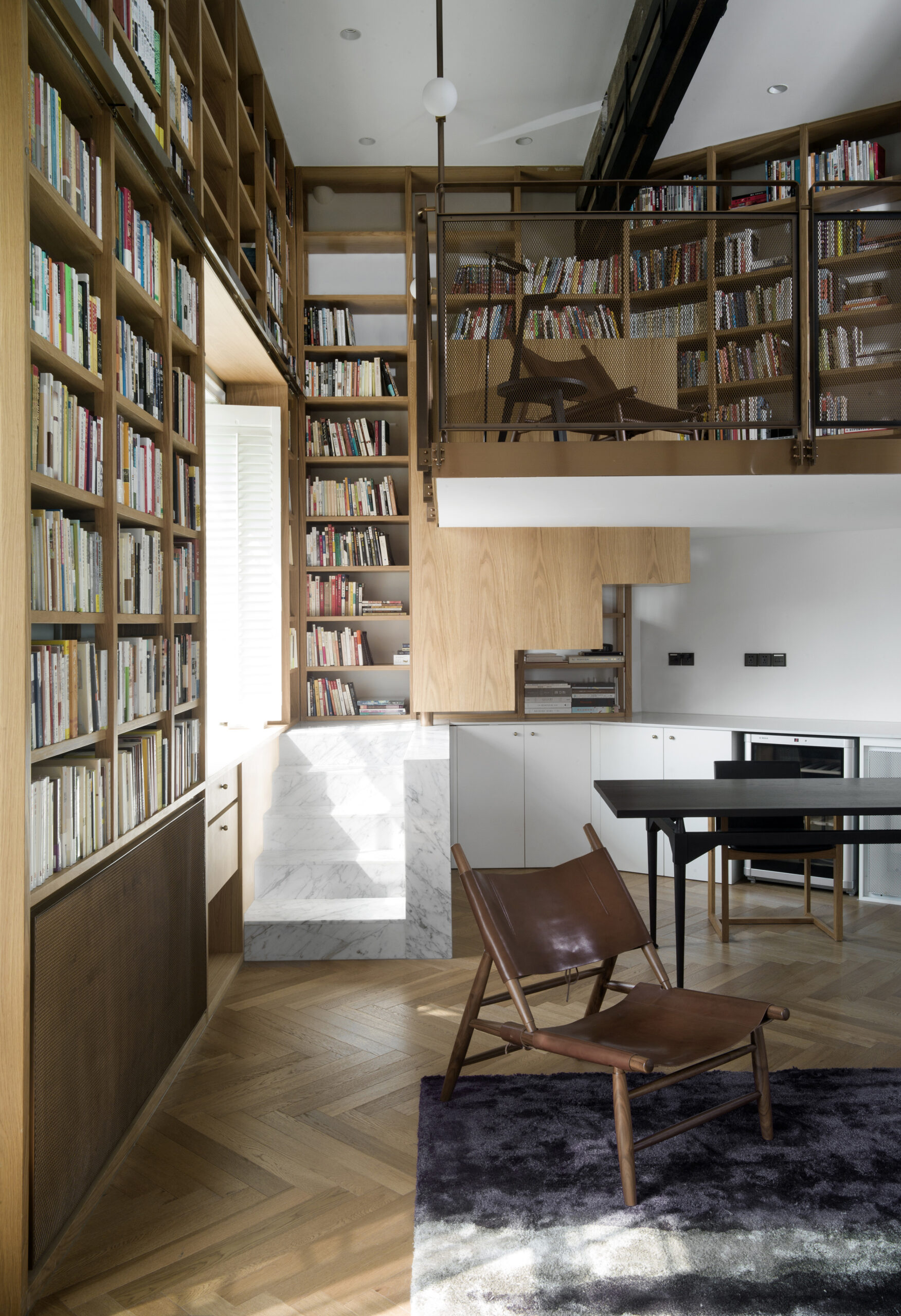
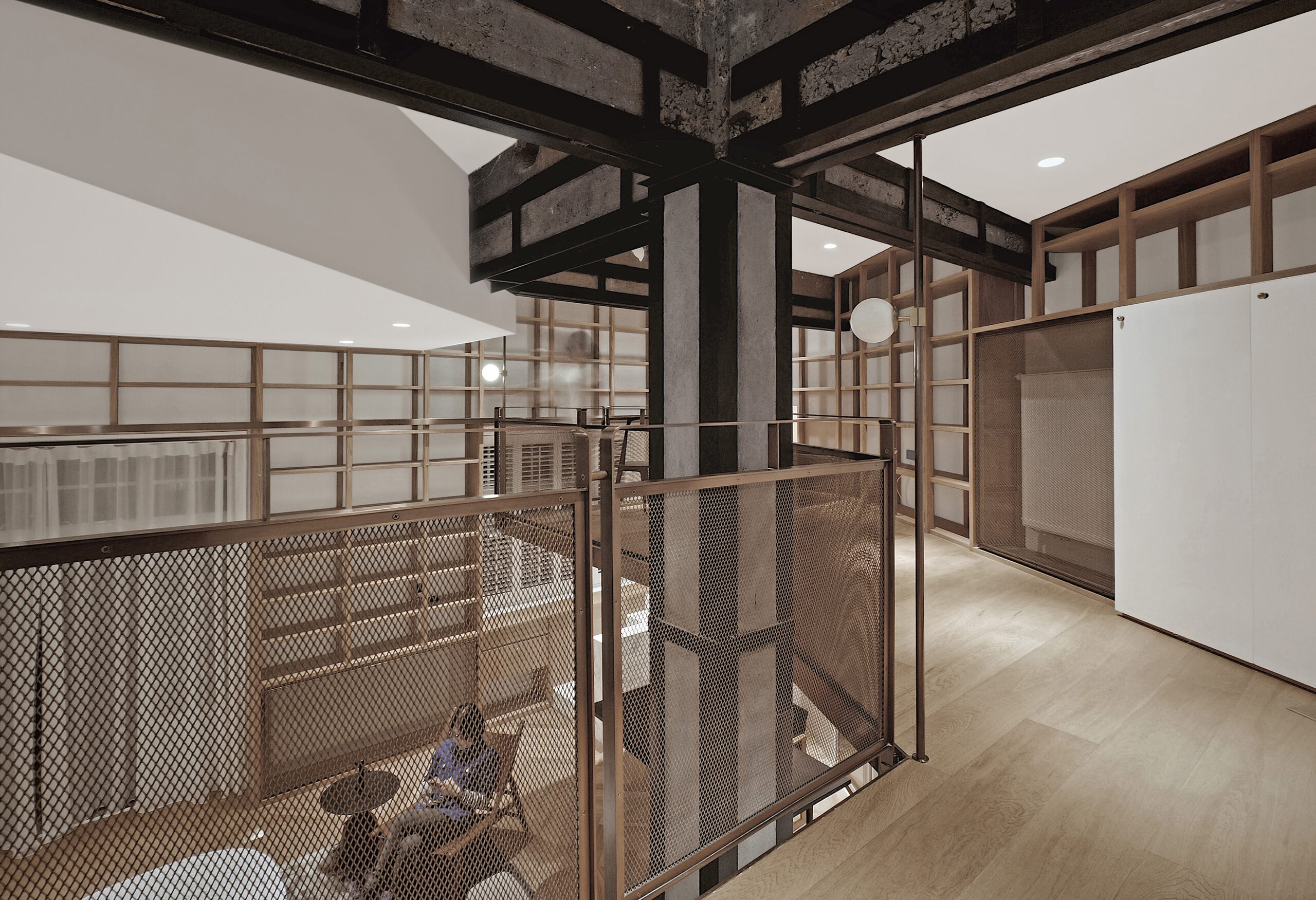
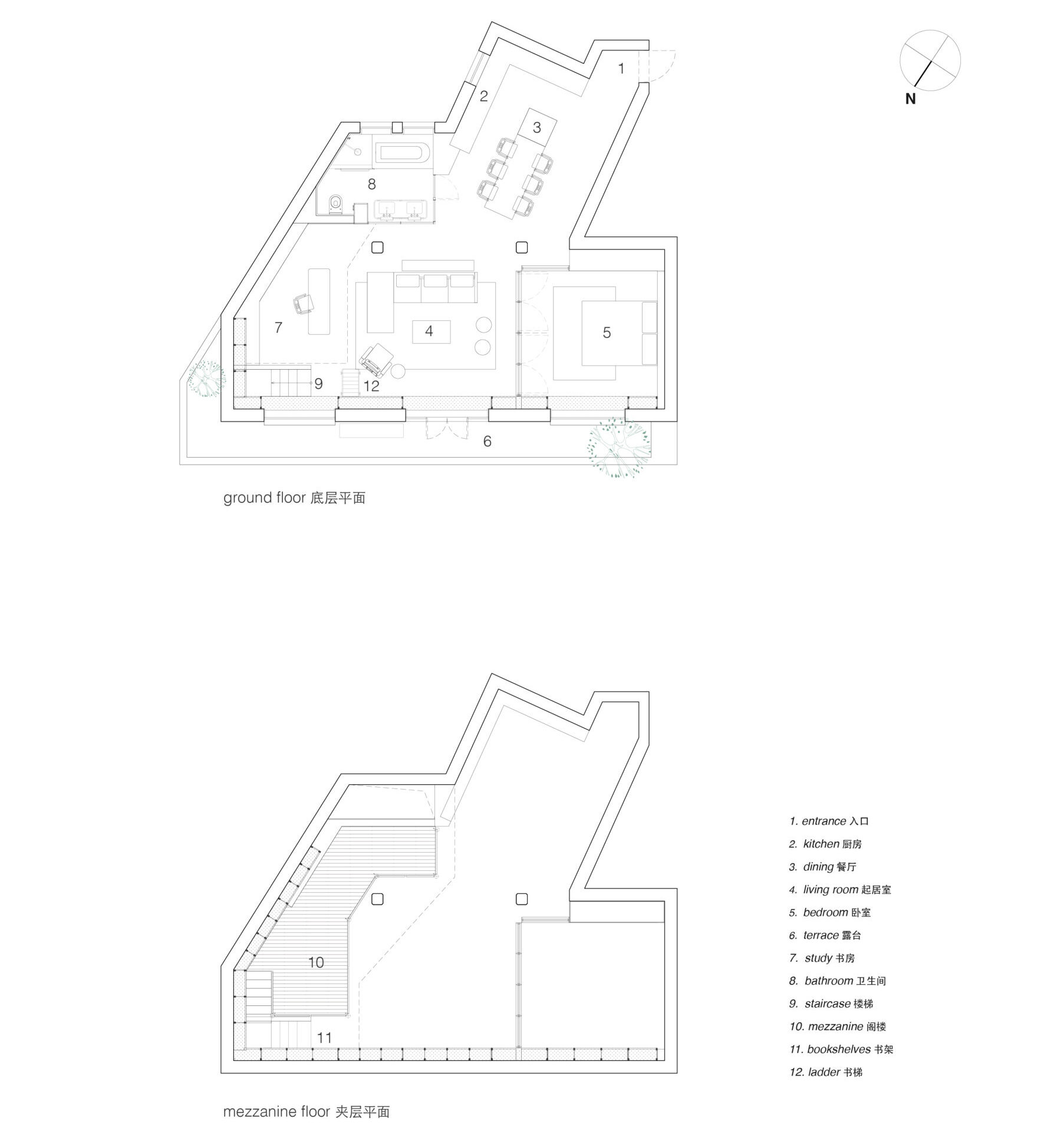 Atelier TAO+C renovated a small top-floor apartment in one of Shanghai’s earliest high-rise residential buildings, the I.S.S. Normandy Apartments, designed by Hungarian-Slovak architect László Hudec. One of the apartment’s most notable features is a 40-foot-long (12-meter) terrace overlooking the French Concession area.
Atelier TAO+C renovated a small top-floor apartment in one of Shanghai’s earliest high-rise residential buildings, the I.S.S. Normandy Apartments, designed by Hungarian-Slovak architect László Hudec. One of the apartment’s most notable features is a 40-foot-long (12-meter) terrace overlooking the French Concession area.
All partitions were removed to create an open plan, while an L-shape, floor-to-ceiling oak bookshelf lines the terrace wall, then turns the corner, leading the way up to a compact mezzanine through a narrow marble and wood staircase above the kitchen. Beyond its function as a storage solution, the bookshelf connects the two levels of the apartment, physically, visually, and functionally, transforming the apartment into a vertical library.
Instead of adhering to the traditional apartment configuration, the design reinterprets the home as a study or “library home”— a place for contemplation and tranquility, surrounded by books.
WOOD-DEN
By ASWA (Architectural Studio of Work – Aholic), Bangkok, Thailand
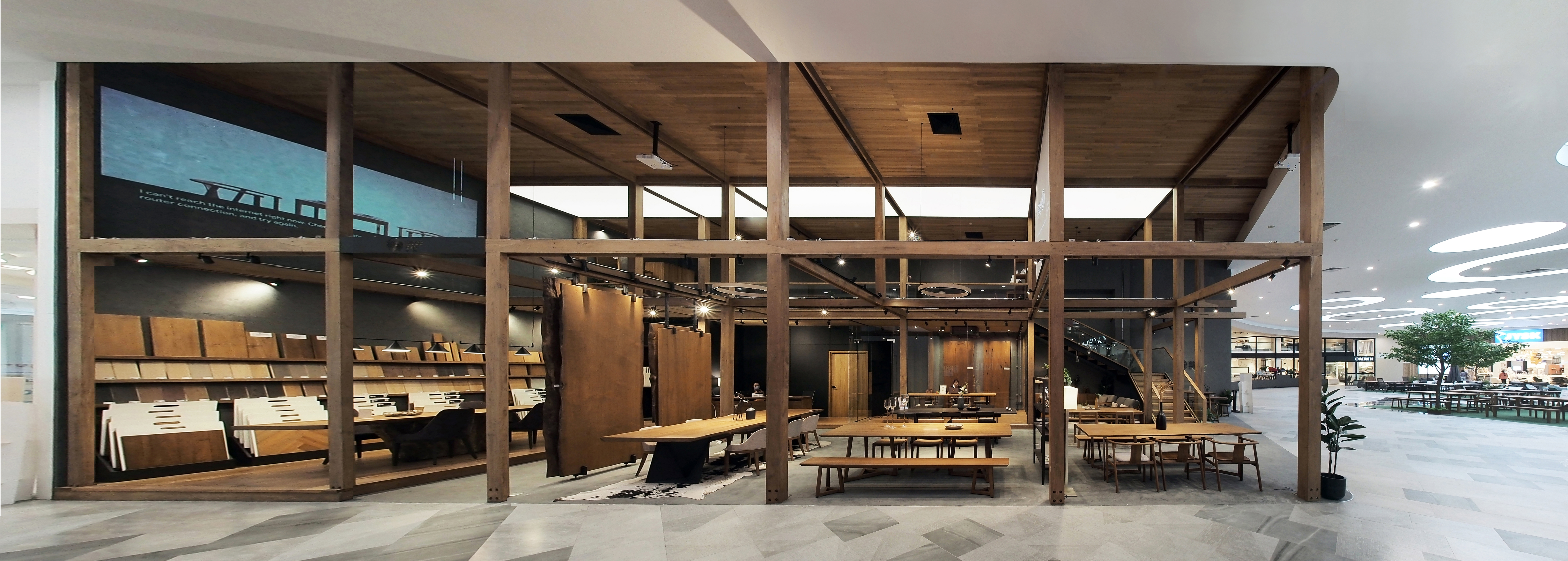
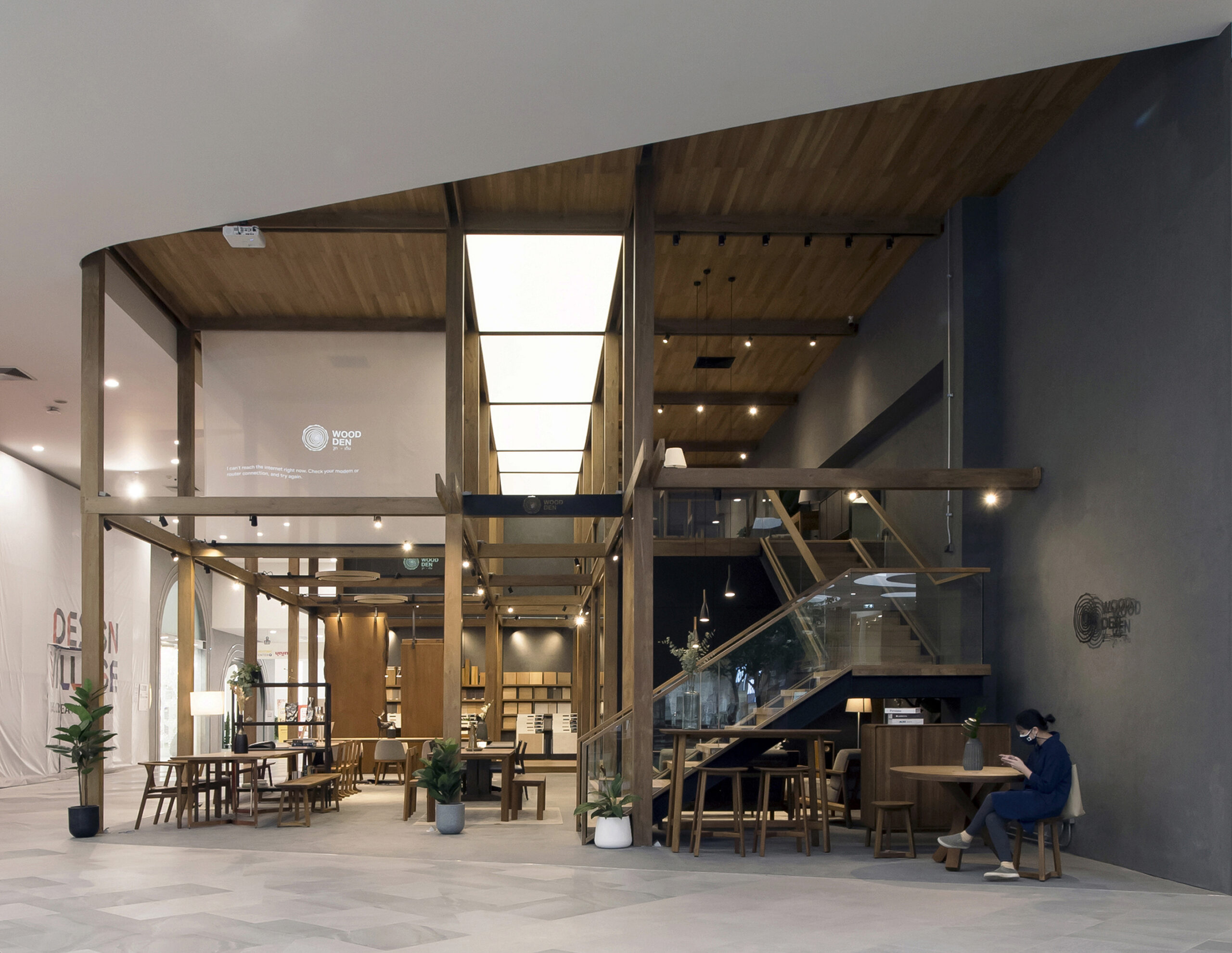
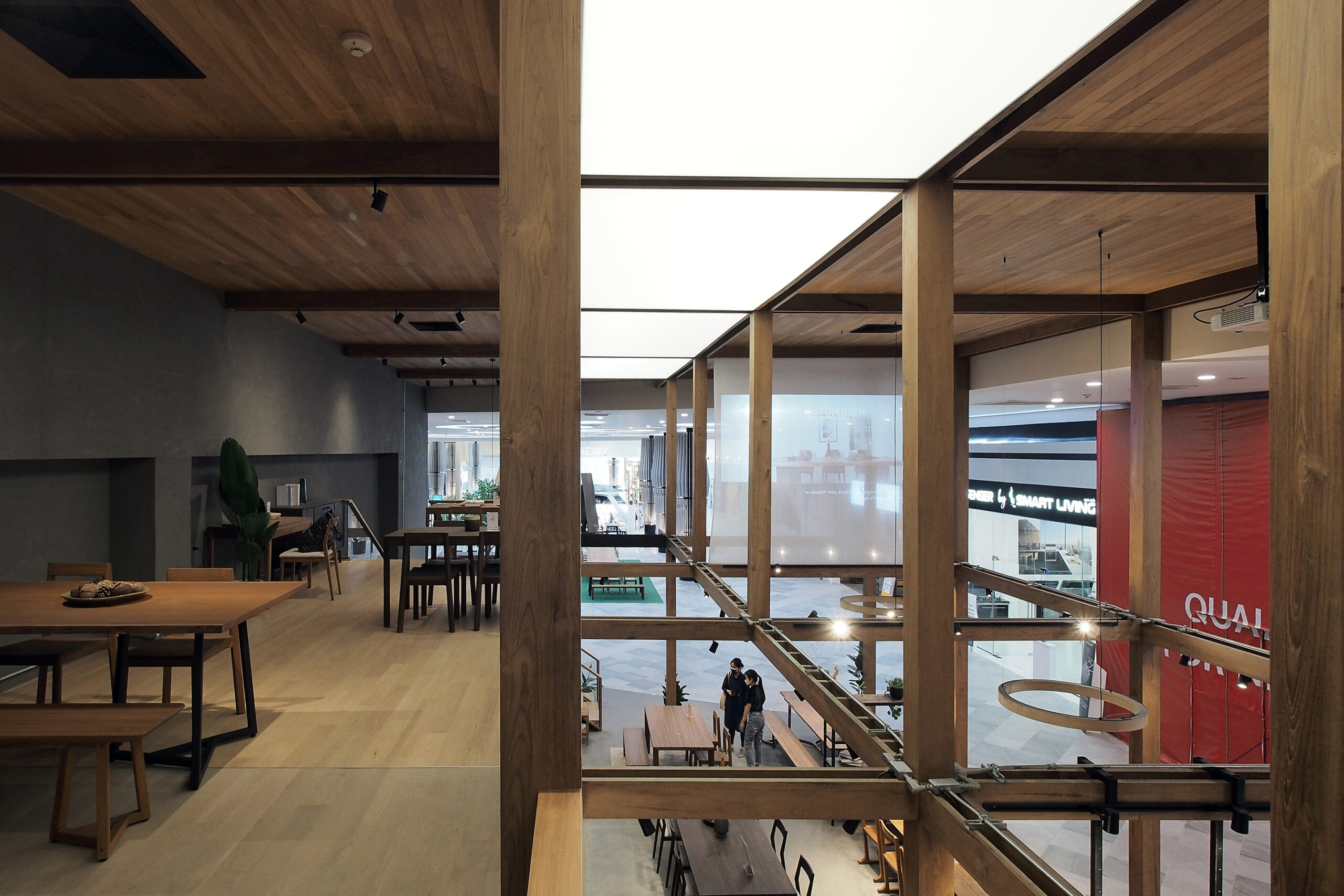 The structural elegance of traditional Thai houses serves as the theme for the design of a new Bangkok showroom for WOOD-DEN, a Thai wooden furniture brand. Its convenient corner location in a shopping mall invites visitors from two sides.
The structural elegance of traditional Thai houses serves as the theme for the design of a new Bangkok showroom for WOOD-DEN, a Thai wooden furniture brand. Its convenient corner location in a shopping mall invites visitors from two sides.
The showroom is a one-and-a-half-story wood structure that celebrates local craftsmanship. Inspired by the traditional house layout, the ground floor showcases living and dining furniture, while the mezzanine showcases bedroom pieces. Clever design solutions, such as a wood sample wall that invites customization, and suspended tabletops that double as partitions, enhance functionality and spatial depth.
Reflecting WOOD-DEN’s brand identity, the showroom highlights wood’s natural beauty through refined products that blend tradition with modern lifestyle, while transforming the display into an immersive experience.
Crye HQ Amenity Spaces
By Camber Studio, Brooklyn, New York
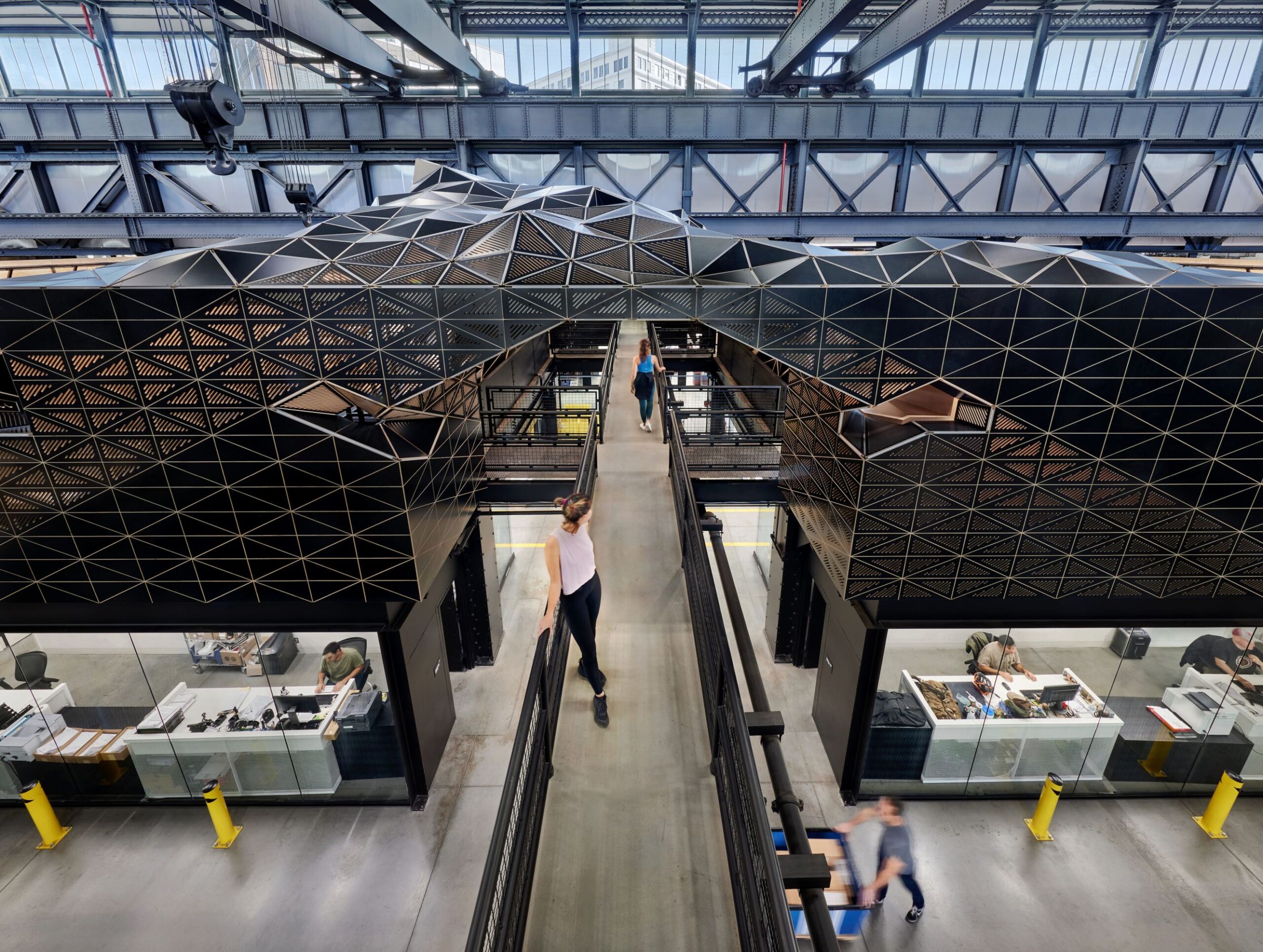
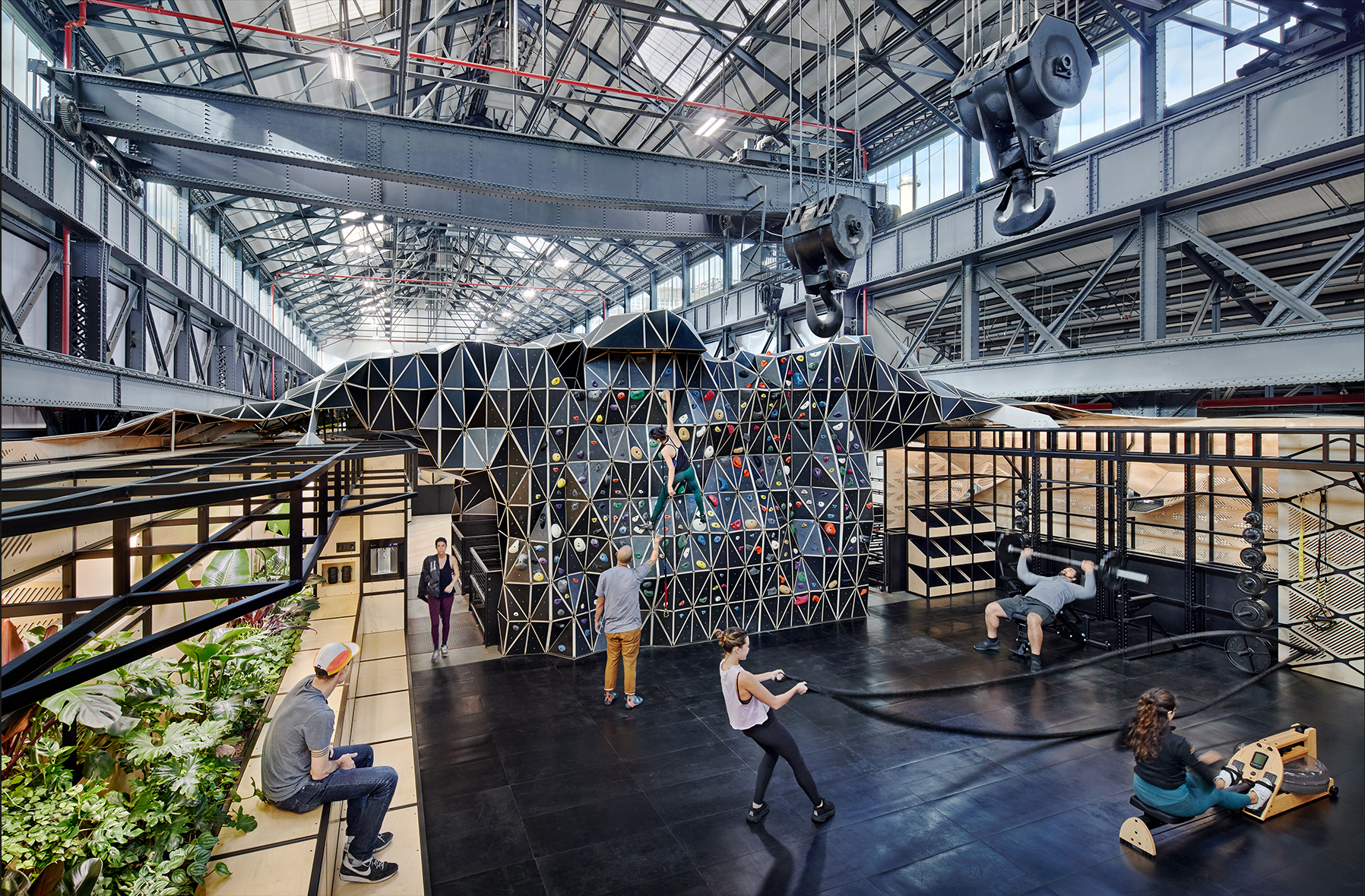
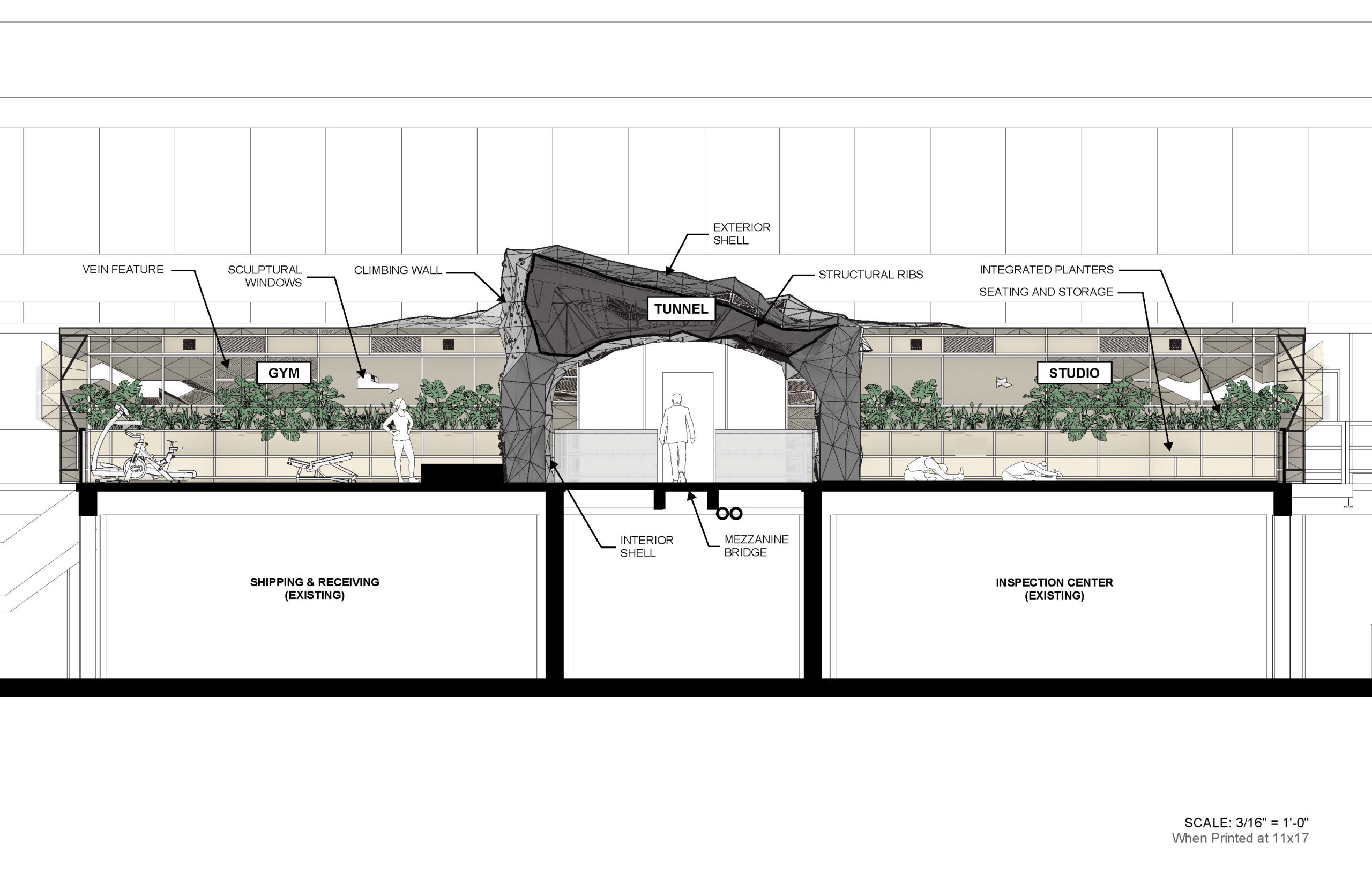 Crye Precision, the tactical gear manufacturer for the U.S. military, commissioned Camber Studio to upgrade their Brooklyn Navy Yard headquarters with a series of amenity spaces. Set within one of the Navy Yard’s oldest and largest buildings, the project introduces eight distinct spaces that “float” within the building.
Crye Precision, the tactical gear manufacturer for the U.S. military, commissioned Camber Studio to upgrade their Brooklyn Navy Yard headquarters with a series of amenity spaces. Set within one of the Navy Yard’s oldest and largest buildings, the project introduces eight distinct spaces that “float” within the building.
The central space is a gym and fitness studio that forms a tunnel over an elevated walkway. Around it are the seven remaining spaces included in the program. They cantilever off the mezzanine wings, forming box-like satellite spaces for meetings and rest. Their playful cut-outs frame views across the entire facility.
The design of the spaces draws inspiration from Crye’s expertise in high-performance textile gear and apparel design: a tessellated tunnel made of plywood triangles connected with flexible hinges, a climbing wall modeled after the Grand Canyon, or plywood-clad boxes cantilevering off the mezzanine. While they all share a common design language, each space has a unique character tailored to its specific function.
Architects: Want to have your project featured? Showcase your work by uploading projects to Architizer and sign up for our inspirational newsletters.
The post Level Up: 7 Firms Take the Mezzanine to New Heights appeared first on Journal.





































