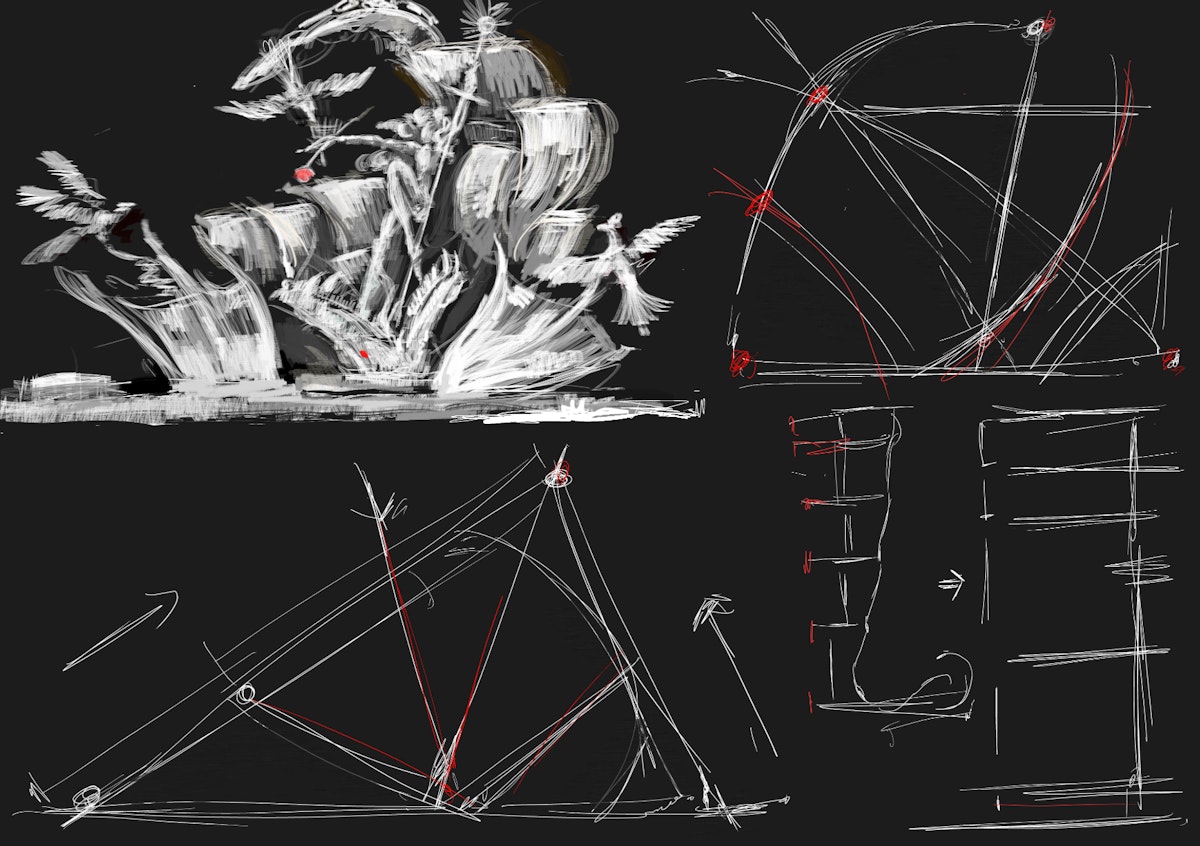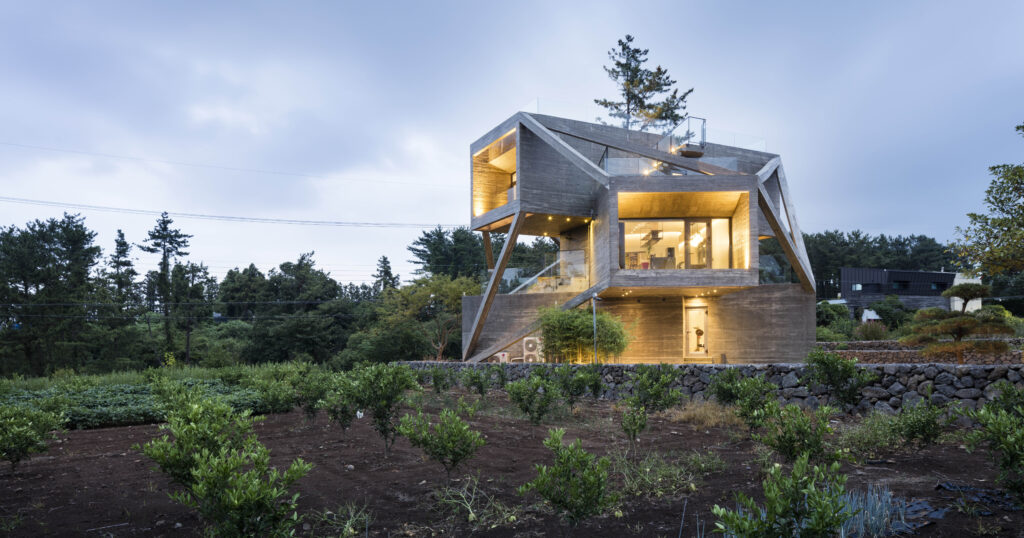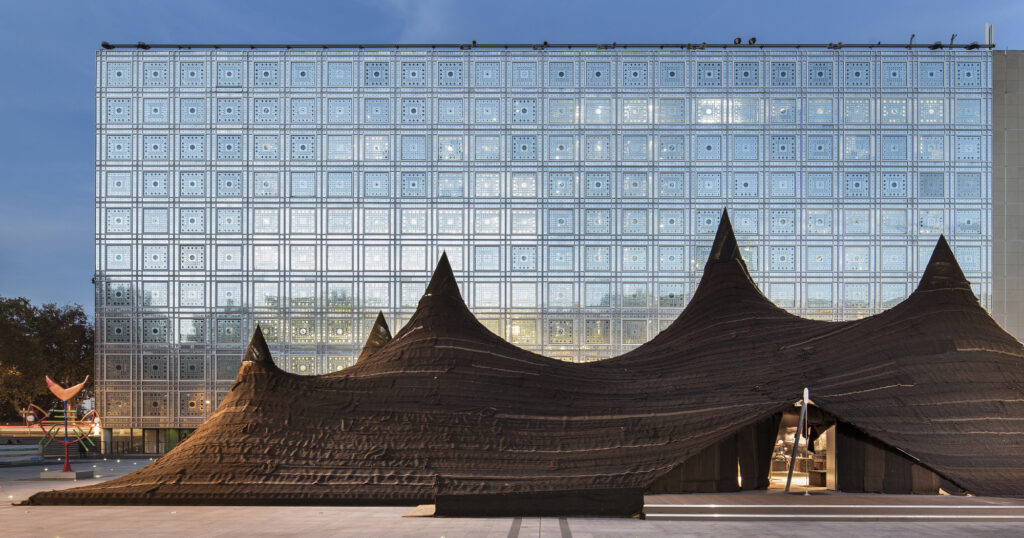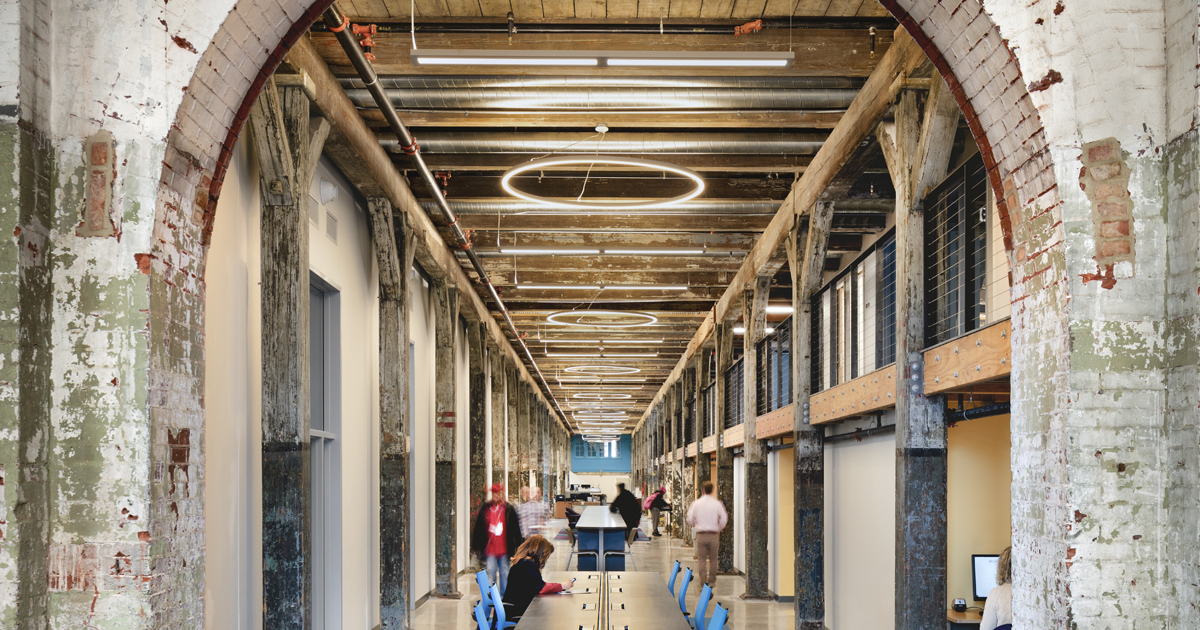Kinetic Architecture in Practice: From Algorithmic Fins to Passive Optical Effects
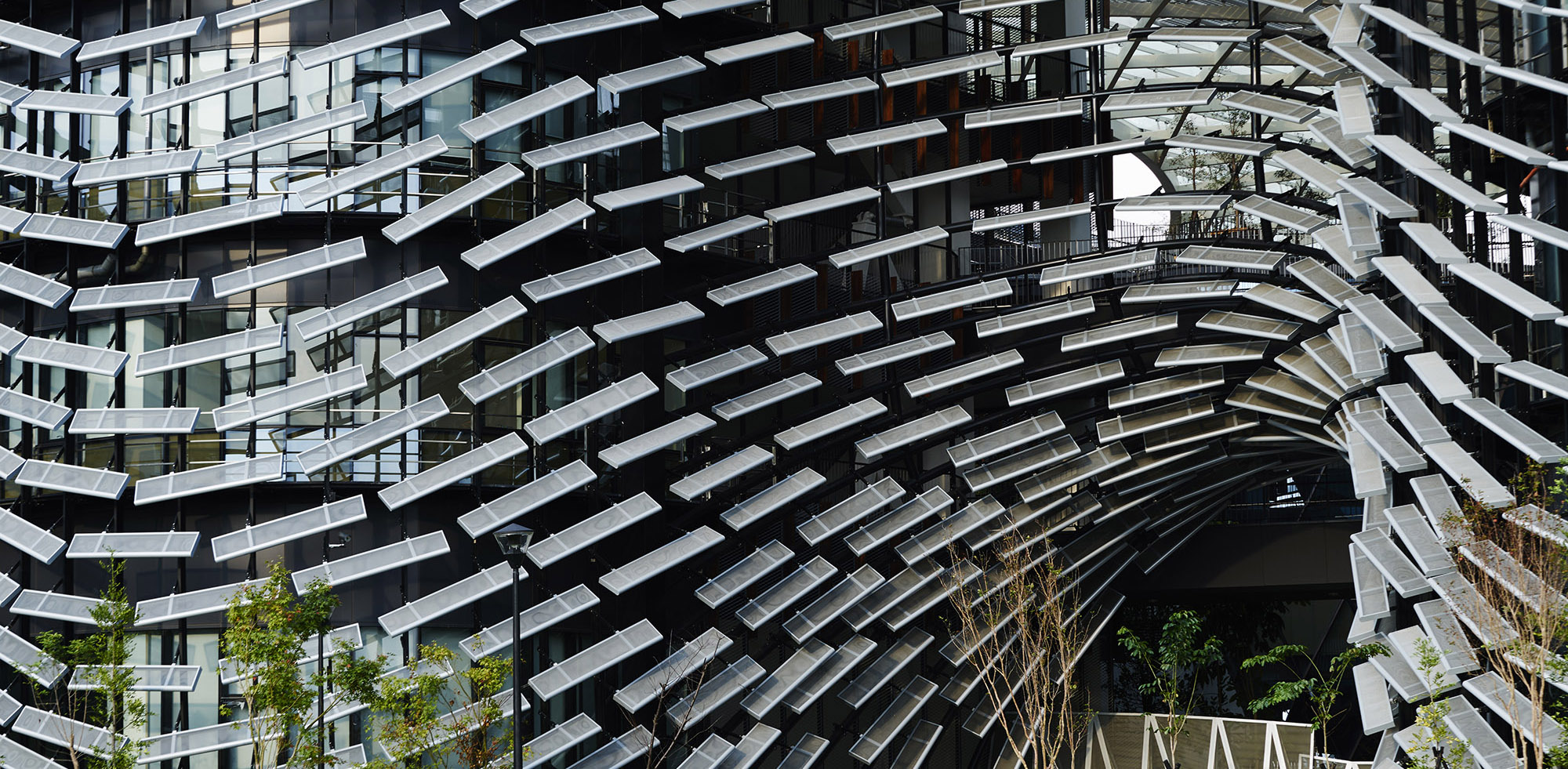
The winners of the 13th Architizer A+Awards have been announced! Looking ahead to next season? Stay up to date by subscribing to our A+Awards Newsletter.
Beginning in the mid-20th century, kinetic artists began using motion, mechanical, environmental, or viewer-activated installations to animate public spaces and architectural settings. Artists like Alexander Calder, Yaacov Agam, and Nicolas Schöffer redefined how art could engage with its surroundings, transforming static environments into dynamic, interactive experiences. Victor Vasarely, often associated with Op Art, also contributed to the visual activation of public spaces. His geometric compositions, although typically static, create powerful illusions of motion and depth, and were integrated into architectural surfaces, murals, and urban installations beginning in the 1960s.
These artistic contributions introduced movement and spatial experiences into otherwise static environments, paving the way for more integrated approaches in contemporary architecture. Movement has since become an important compositional tool in design, inviting viewers to engage with buildings and spaces as entities that shift in response to movement, the environment and even time. Interaction and perception animate architecture, transforming static structures into dynamic sensory experiences. Embracing moiré patterns, shifting reflections and iridescent effects, architects — often in collaboration with professionals of other disciplines — are designing façades and interiors that respond to light, wind, motion, or the viewer’s position in real time. Kinetic and optical art are not simply applied to buildings; they are embedded within them.
The examples that follow reveal a wide range of approaches, some driven by digital algorithms and environmental data and others by analog materials and viewer perception. From motorized mirror façades that respond to music and movement to environmentally reactive skins and passively kinetic surfaces that change appearance with light and viewpoint, these projects breathe life into architecture. They demonstrate how architecture can be a platform for sensory play, cultural expression, and technological innovation.
The Dancing Pavilion
By Estudio Guto Requena, Rio de Janeiro, Brazil
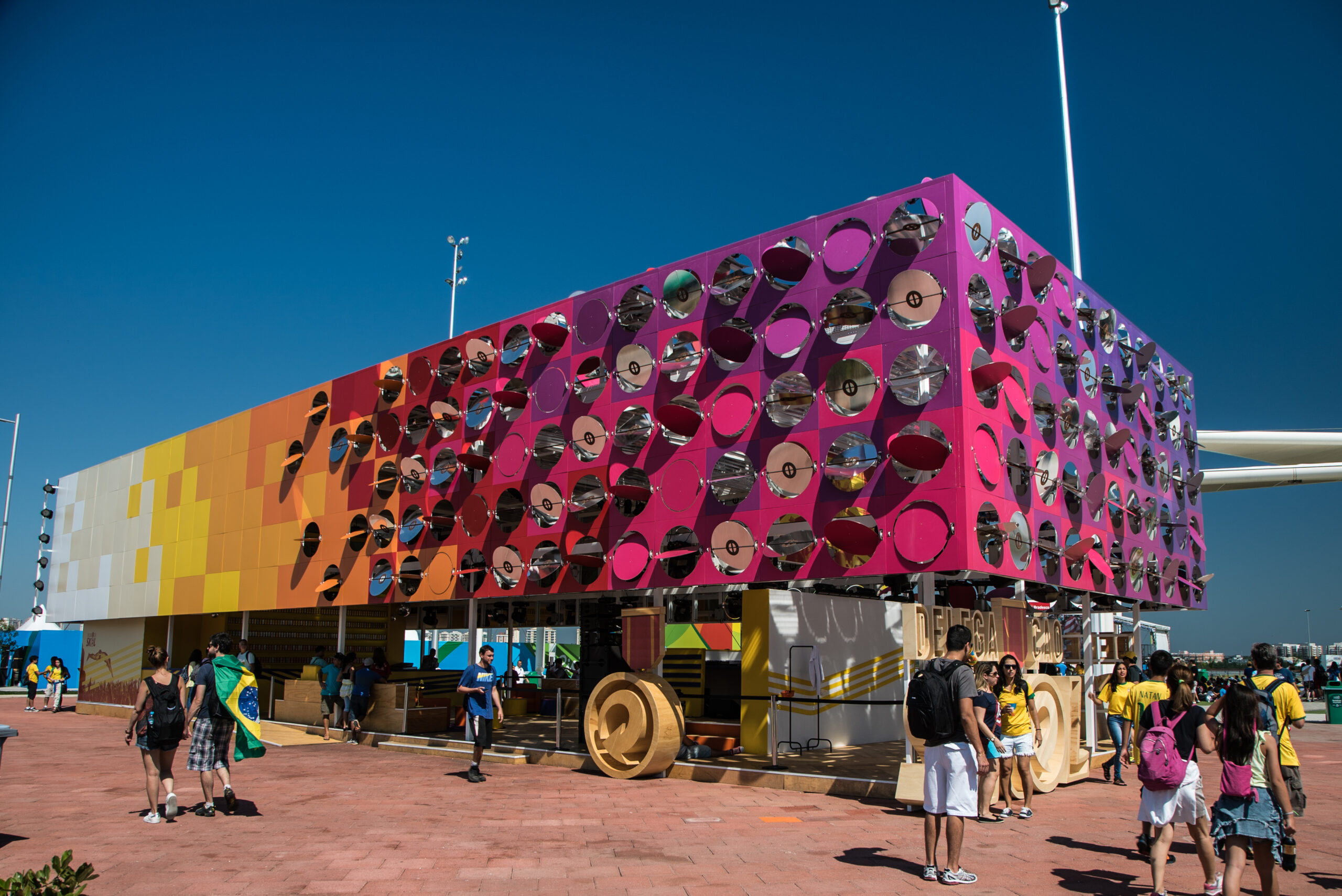
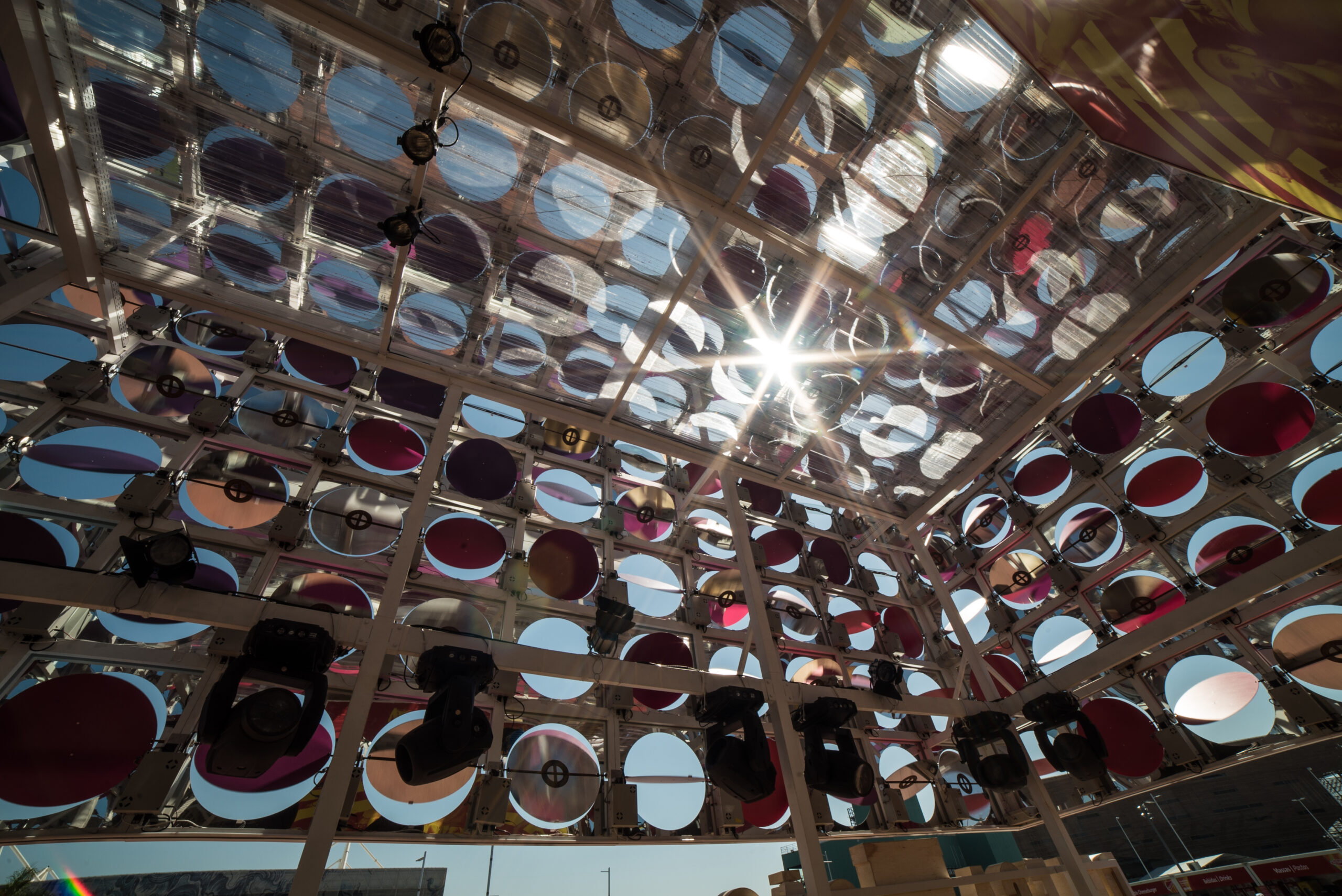 The Dancing Pavilion was designed for the 2016 Rio Olympics as an interactive, kinetic structure that transforms music and movement into architectural animation. Sensors embedded in the dance floor detect sound and motion, triggering over 500 motorized, disk-like mirrors on the building’s exterior walls to rotate, altering the building’s appearance while creating dynamic optical effects. Blending color, technology and sensory engagement, the project showcases Estudio Guto’s ten years of research into hybrid architecture and interactive technology and was realized through collaboration with the hardware and software development studio D3. Watch this video to experience The Dancing Pavilion in motion!
The Dancing Pavilion was designed for the 2016 Rio Olympics as an interactive, kinetic structure that transforms music and movement into architectural animation. Sensors embedded in the dance floor detect sound and motion, triggering over 500 motorized, disk-like mirrors on the building’s exterior walls to rotate, altering the building’s appearance while creating dynamic optical effects. Blending color, technology and sensory engagement, the project showcases Estudio Guto’s ten years of research into hybrid architecture and interactive technology and was realized through collaboration with the hardware and software development studio D3. Watch this video to experience The Dancing Pavilion in motion!
One Ocean
By Soma Architecture with knippershelbig, Yeosu-si, South Korea
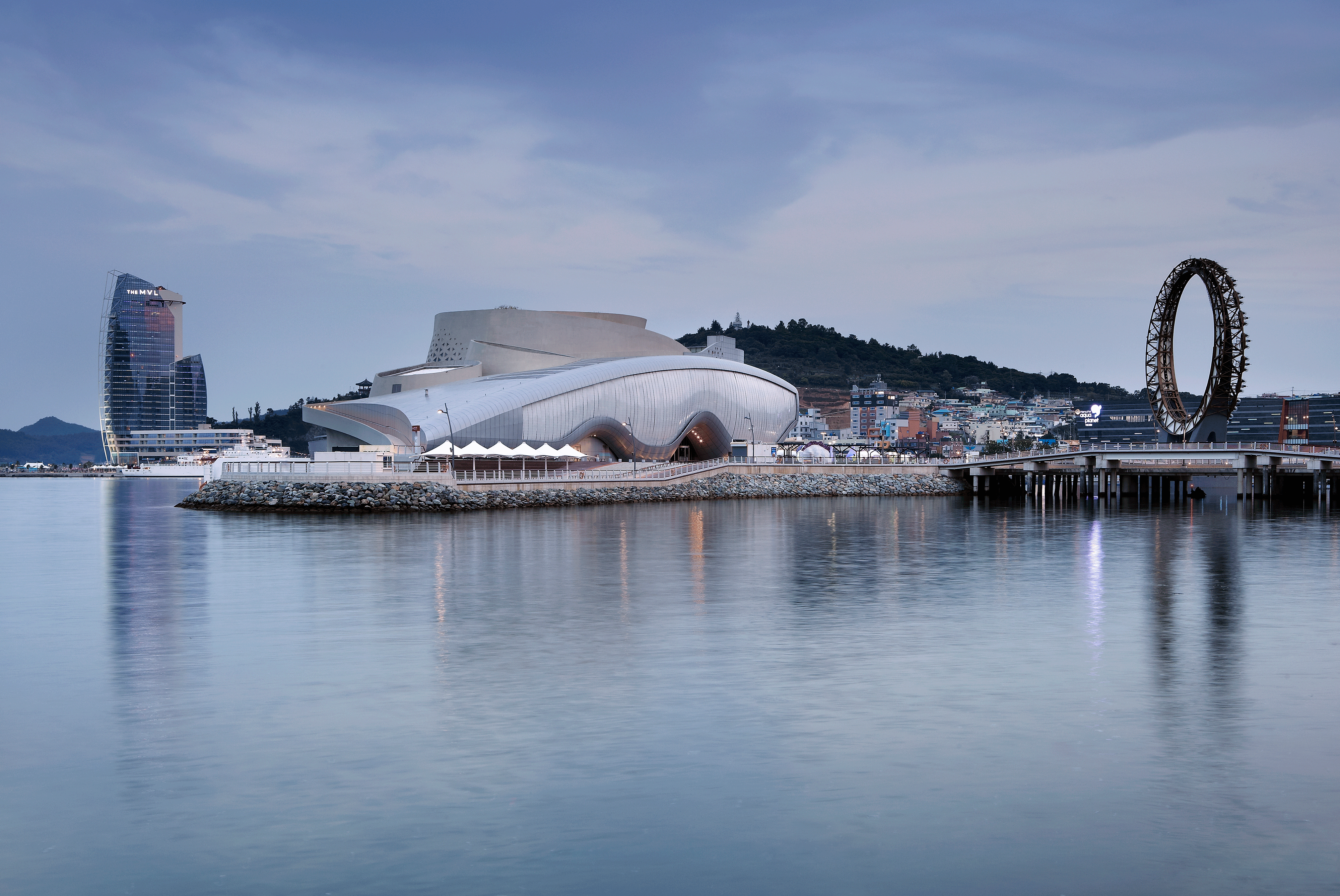
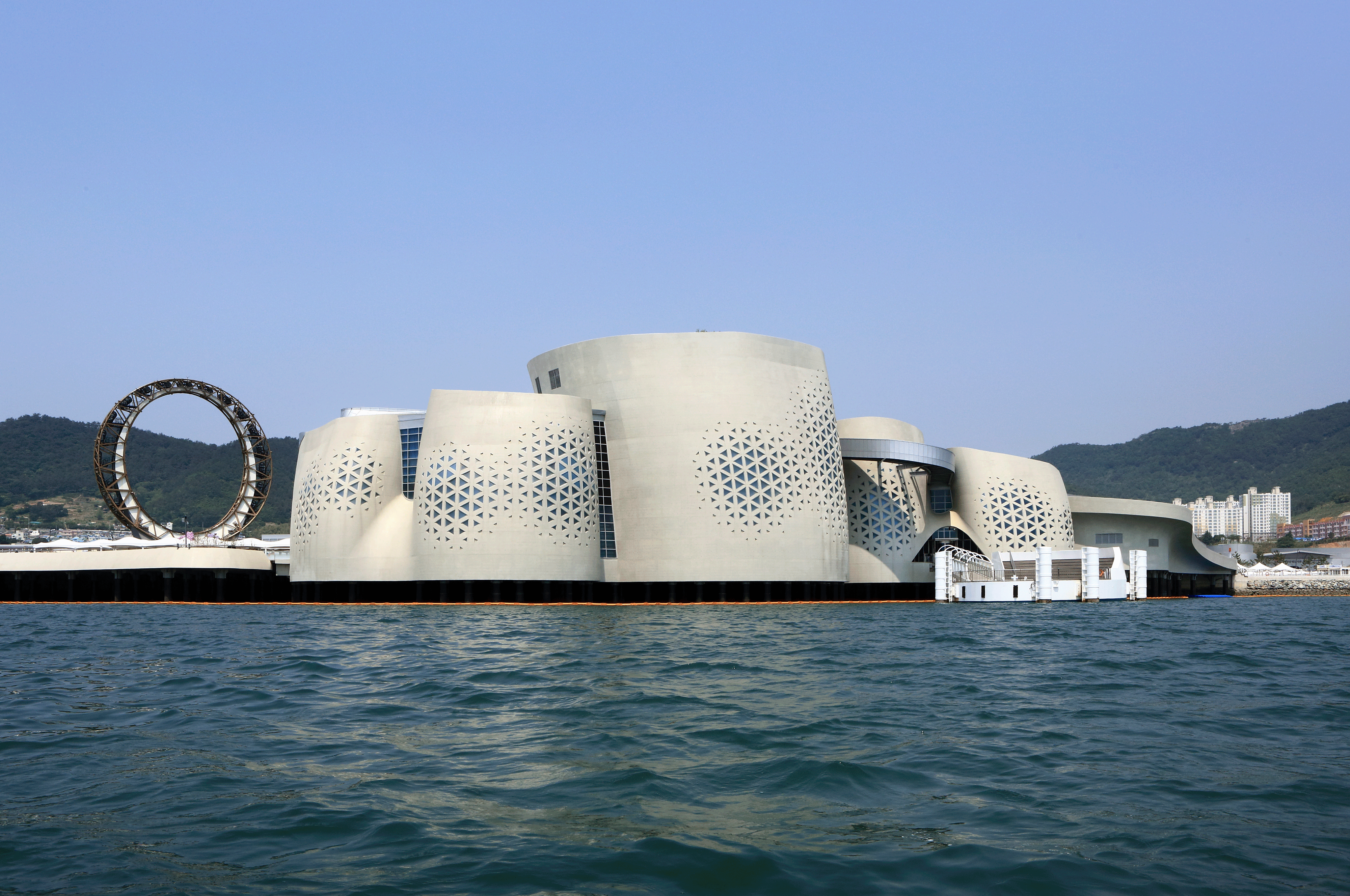
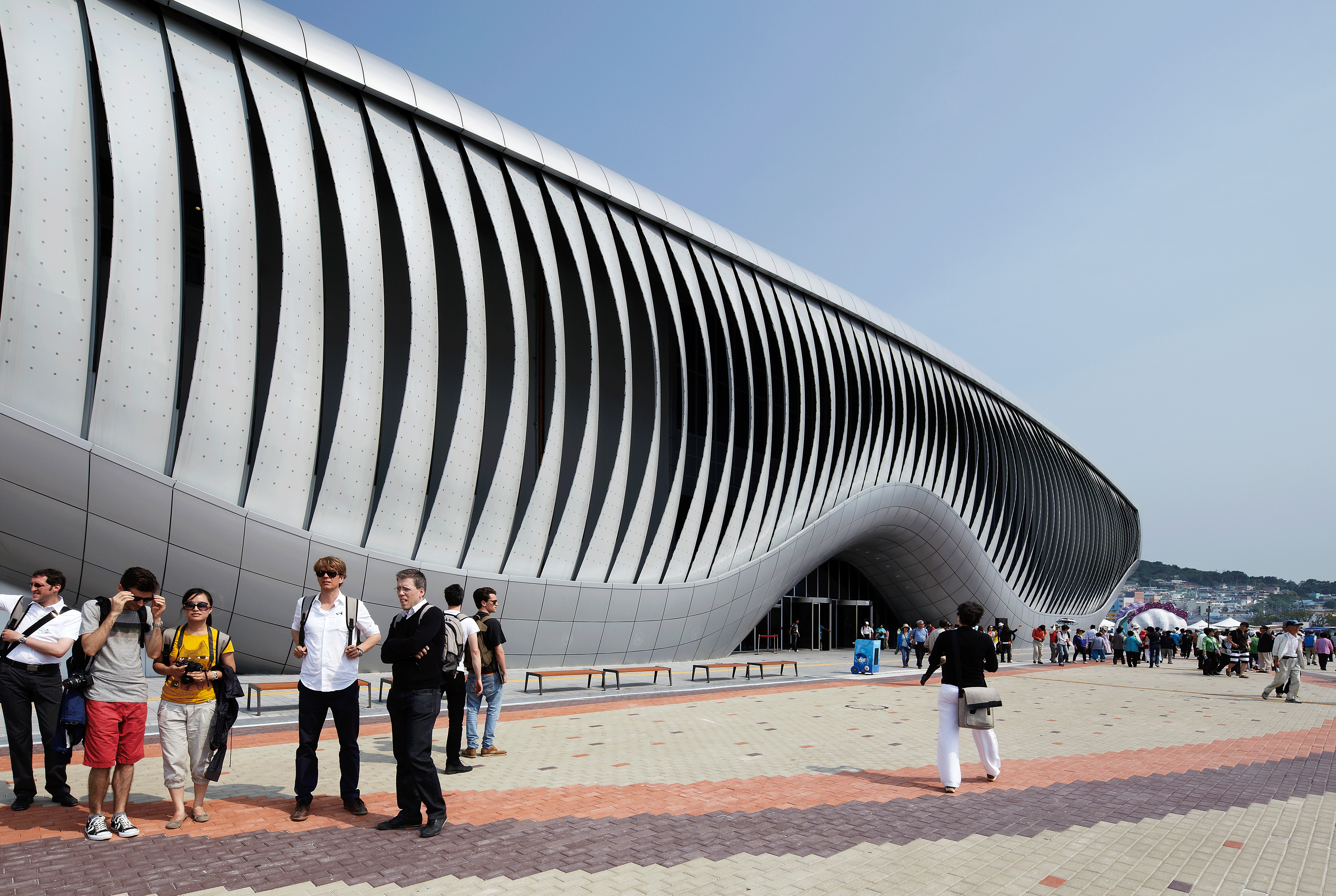 Expo exhibitions are typically extraordinary displays of cutting-edge architecture and design. The One Ocean Pavilion showcases an innovative design, translating Expo 2012’s theme — “The Living Ocean and Coast” — into an immersive architectural experience. The design integrates sustainability through climate-responsive systems and a biomimetic kinetic façade that reacts to environmental changes. Spatially, the pavilion draws inspiration from the ocean’s duality, surface and depth, utilizing twisting forms and vertical cones that guide visitors through the exhibition spaces. Built on a former industrial harbor, it features a media-active façade, scenic rooftop paths and flexible interior zones. Today, it serves as a permanent cultural landmark for locals and tourists.
Expo exhibitions are typically extraordinary displays of cutting-edge architecture and design. The One Ocean Pavilion showcases an innovative design, translating Expo 2012’s theme — “The Living Ocean and Coast” — into an immersive architectural experience. The design integrates sustainability through climate-responsive systems and a biomimetic kinetic façade that reacts to environmental changes. Spatially, the pavilion draws inspiration from the ocean’s duality, surface and depth, utilizing twisting forms and vertical cones that guide visitors through the exhibition spaces. Built on a former industrial harbor, it features a media-active façade, scenic rooftop paths and flexible interior zones. Today, it serves as a permanent cultural landmark for locals and tourists.
ITRI Central Innovation Campus Exterior Design
By NOIZ, Nantou County, Taiwan
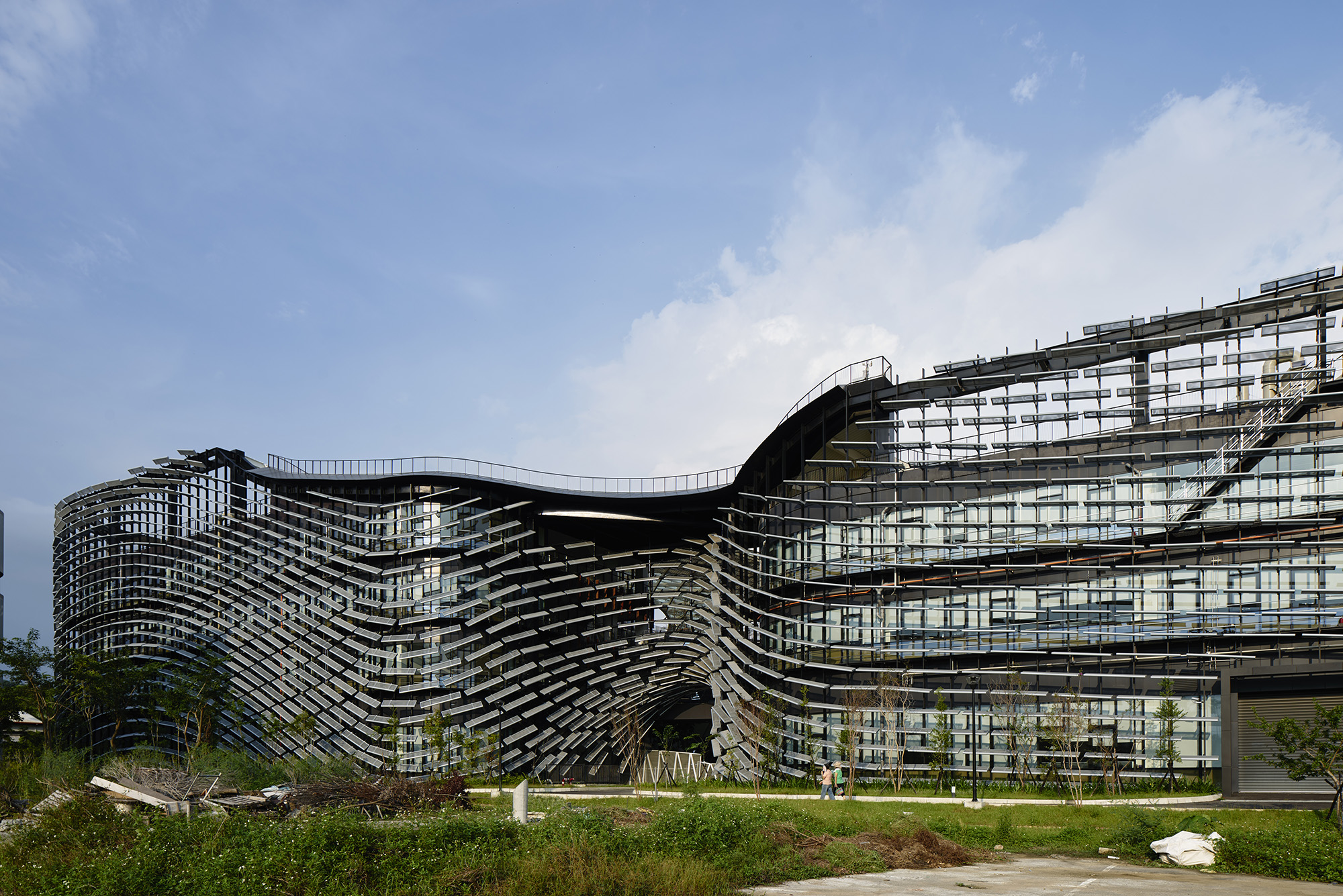
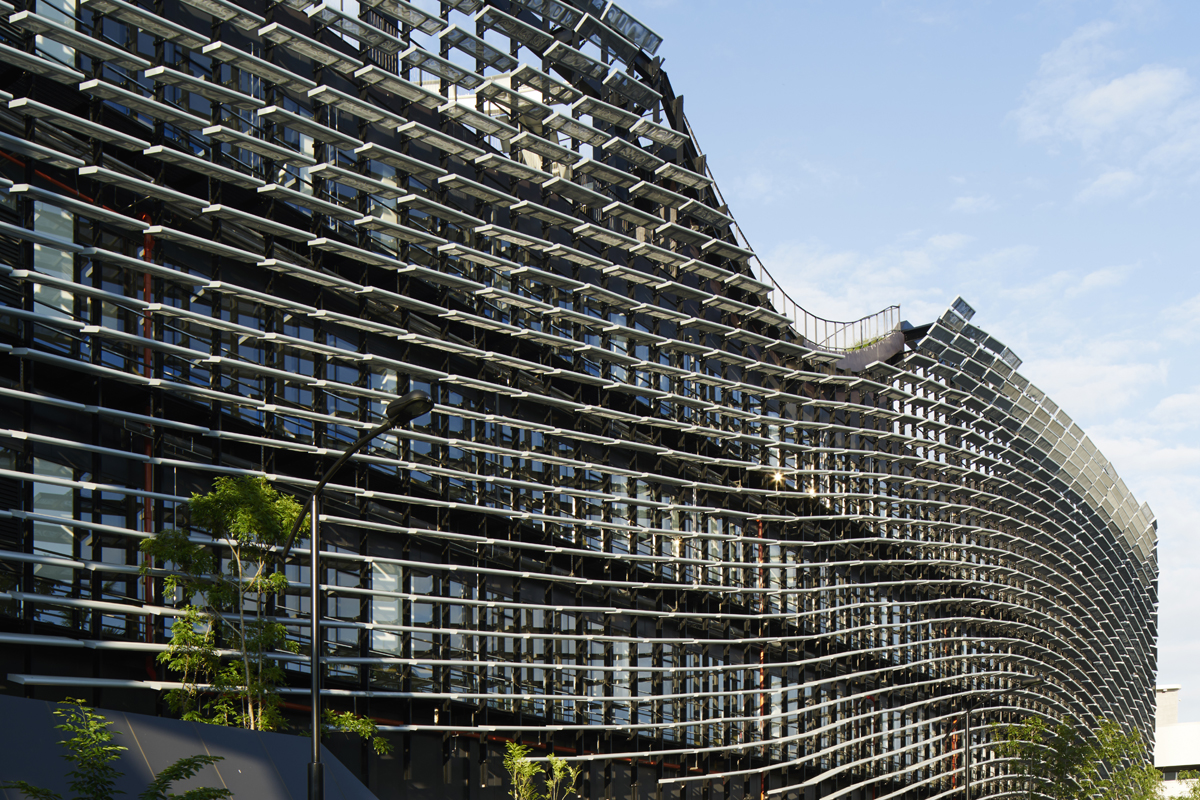 The ITRI Central Innovation Campus symbolizes technological advancement and sustainable design. NOIZ, responsible for the exterior design, developed a dynamic double-skin envelope composed of 4,000 aluminum fins, addressing both aesthetic and functional requirements. Inspired by the fluid motion of a school of fish and developed through environmental simulations and custom algorithms, the fins form a three-dimensional, veil-like surface that conceals mechanical systems while filtering natural light and preserving outward visibility. Standardizing the design to three fin types ensured construction efficiency without compromising visual impact.
The ITRI Central Innovation Campus symbolizes technological advancement and sustainable design. NOIZ, responsible for the exterior design, developed a dynamic double-skin envelope composed of 4,000 aluminum fins, addressing both aesthetic and functional requirements. Inspired by the fluid motion of a school of fish and developed through environmental simulations and custom algorithms, the fins form a three-dimensional, veil-like surface that conceals mechanical systems while filtering natural light and preserving outward visibility. Standardizing the design to three fin types ensured construction efficiency without compromising visual impact.
Central Plaza Lampang
By Synthesis Design + Architecture, Chiang Mai, Northern Thailand
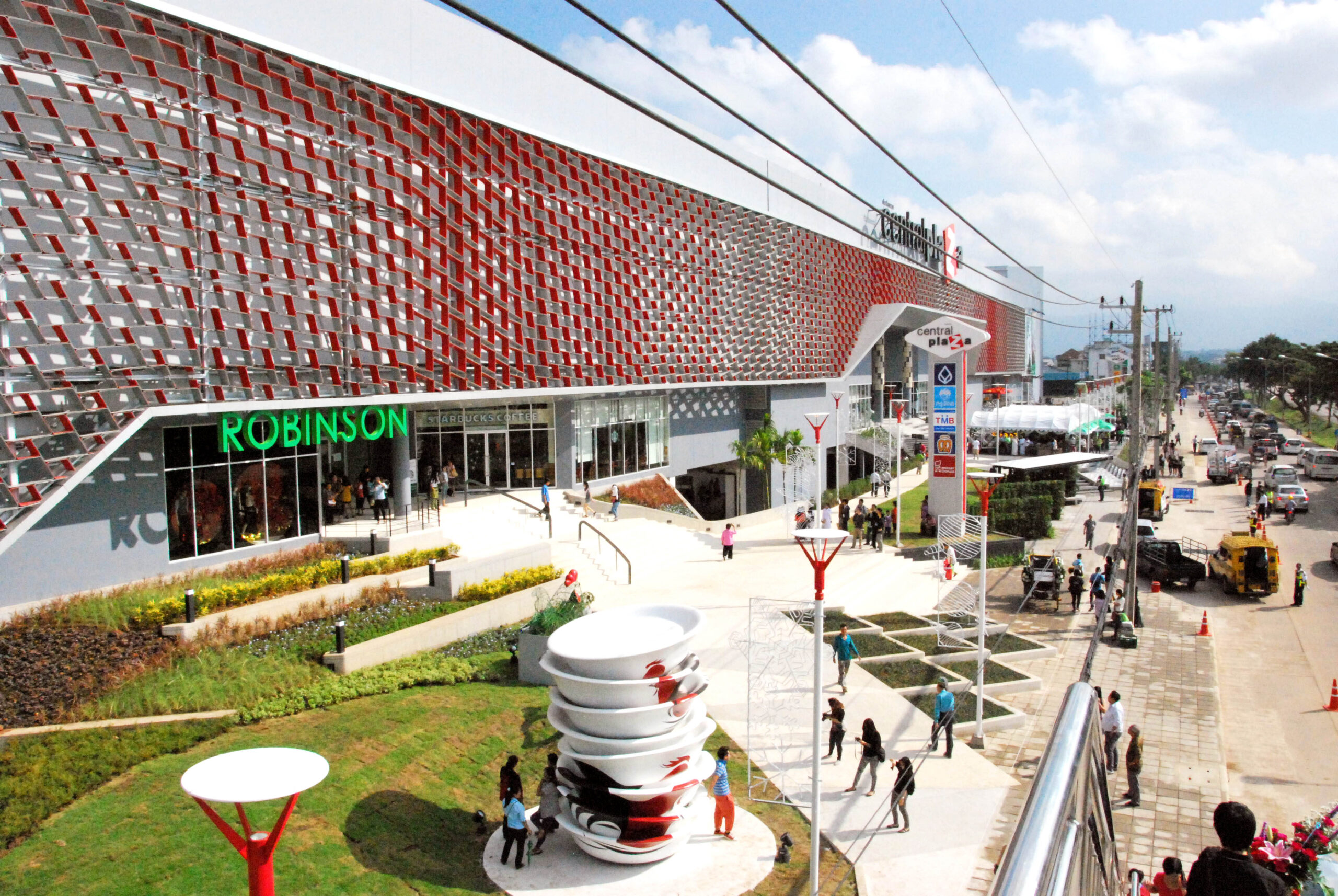
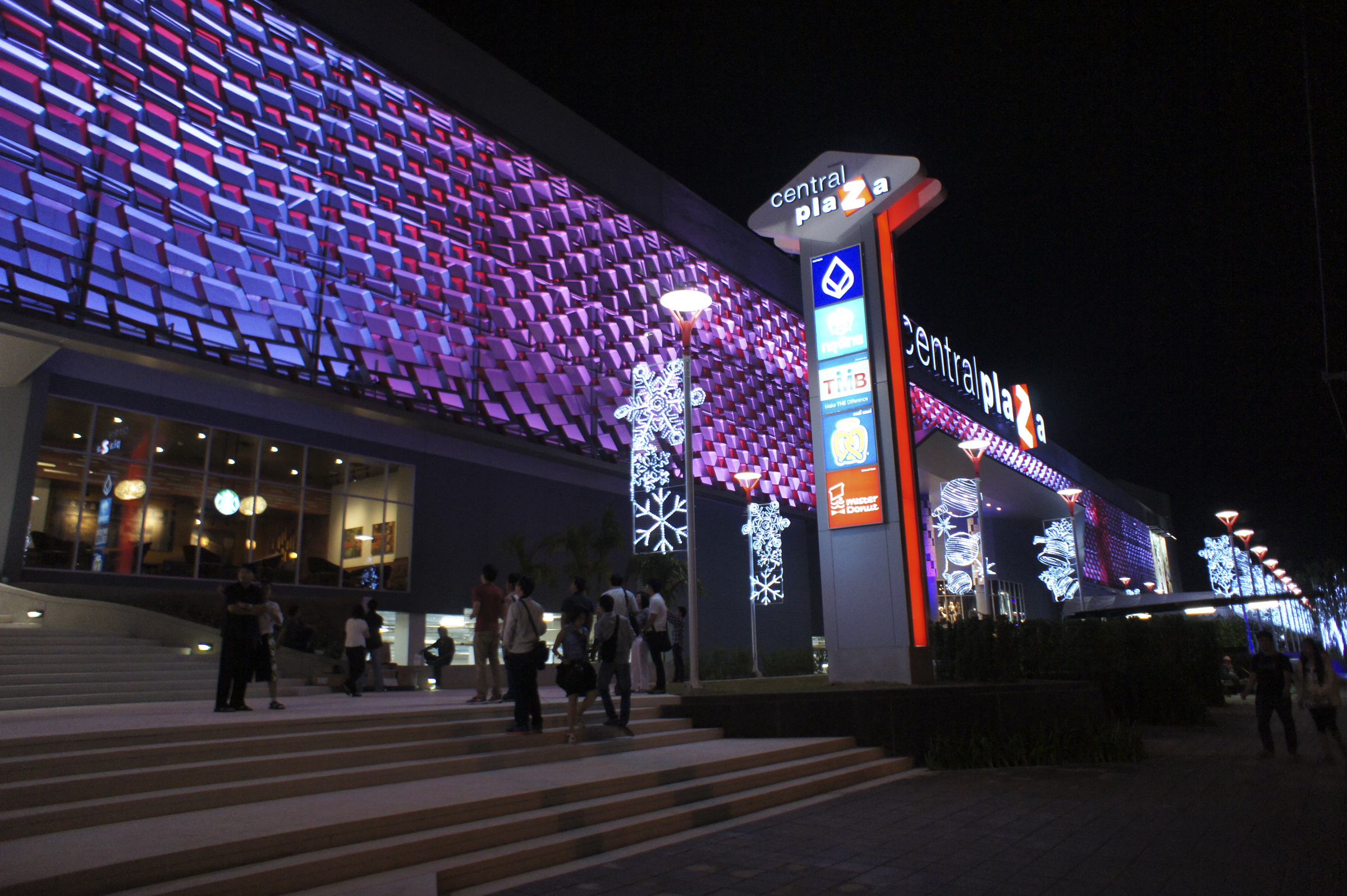
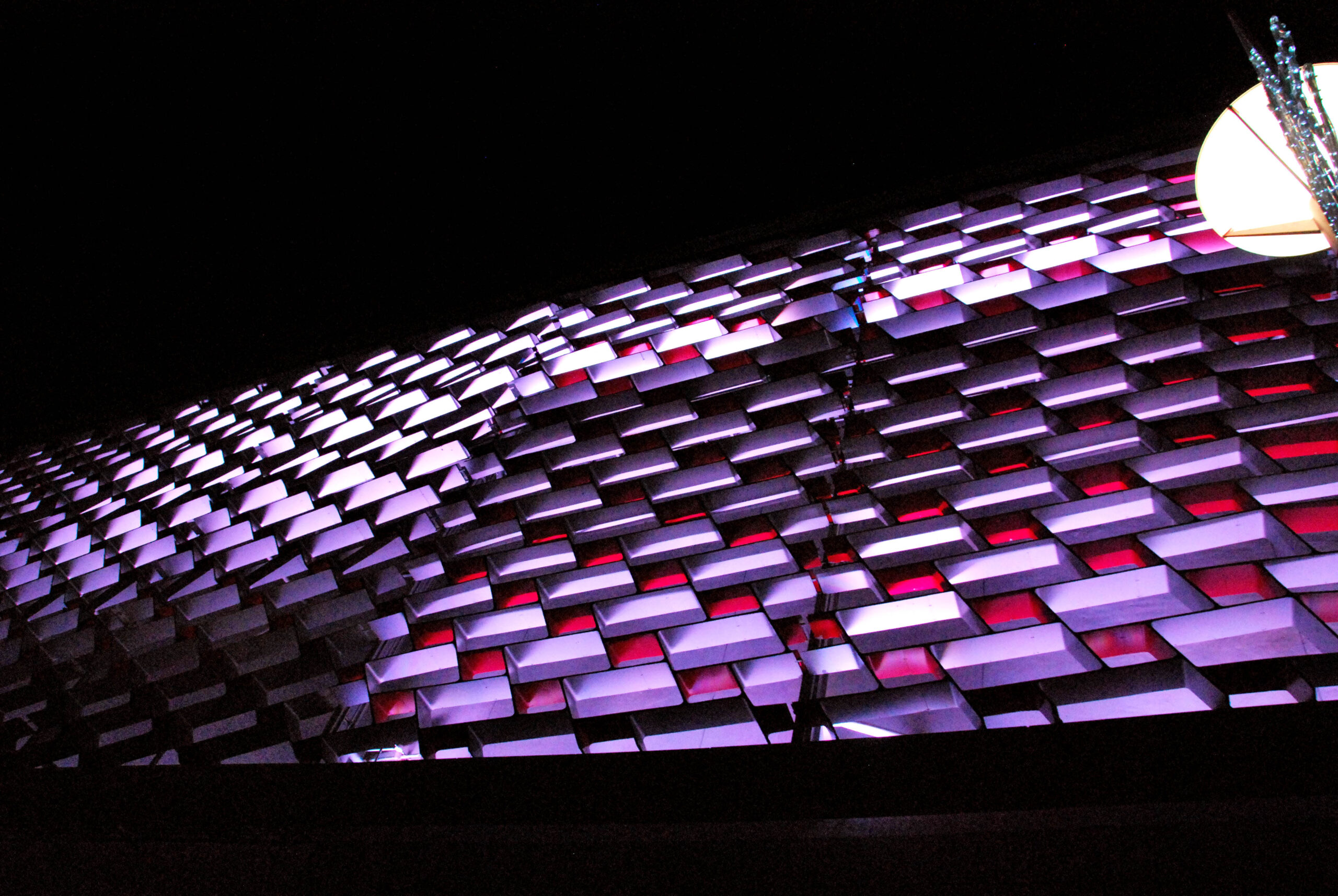 Central Plaza Lampang is a 645,835 square-foot (60,000 square meters) shopping center featuring an aluminum composite lattice structure on its main façade. This dynamic surface creates a moiré-inspired three-dimensional effect and a sense of movement by shifting from opaque to transparent depending on the viewer’s position. This effect is enhanced at night when the lattice structure is backlit with color-changing LED uplights. To optimize cost and construction, the lattice structure was streamlined into five prefabricated panel types and rotated to create ten variations.
Central Plaza Lampang is a 645,835 square-foot (60,000 square meters) shopping center featuring an aluminum composite lattice structure on its main façade. This dynamic surface creates a moiré-inspired three-dimensional effect and a sense of movement by shifting from opaque to transparent depending on the viewer’s position. This effect is enhanced at night when the lattice structure is backlit with color-changing LED uplights. To optimize cost and construction, the lattice structure was streamlined into five prefabricated panel types and rotated to create ten variations.
The Len Lye Centre
By Patterson Associates, New Plymouth, New Zealand
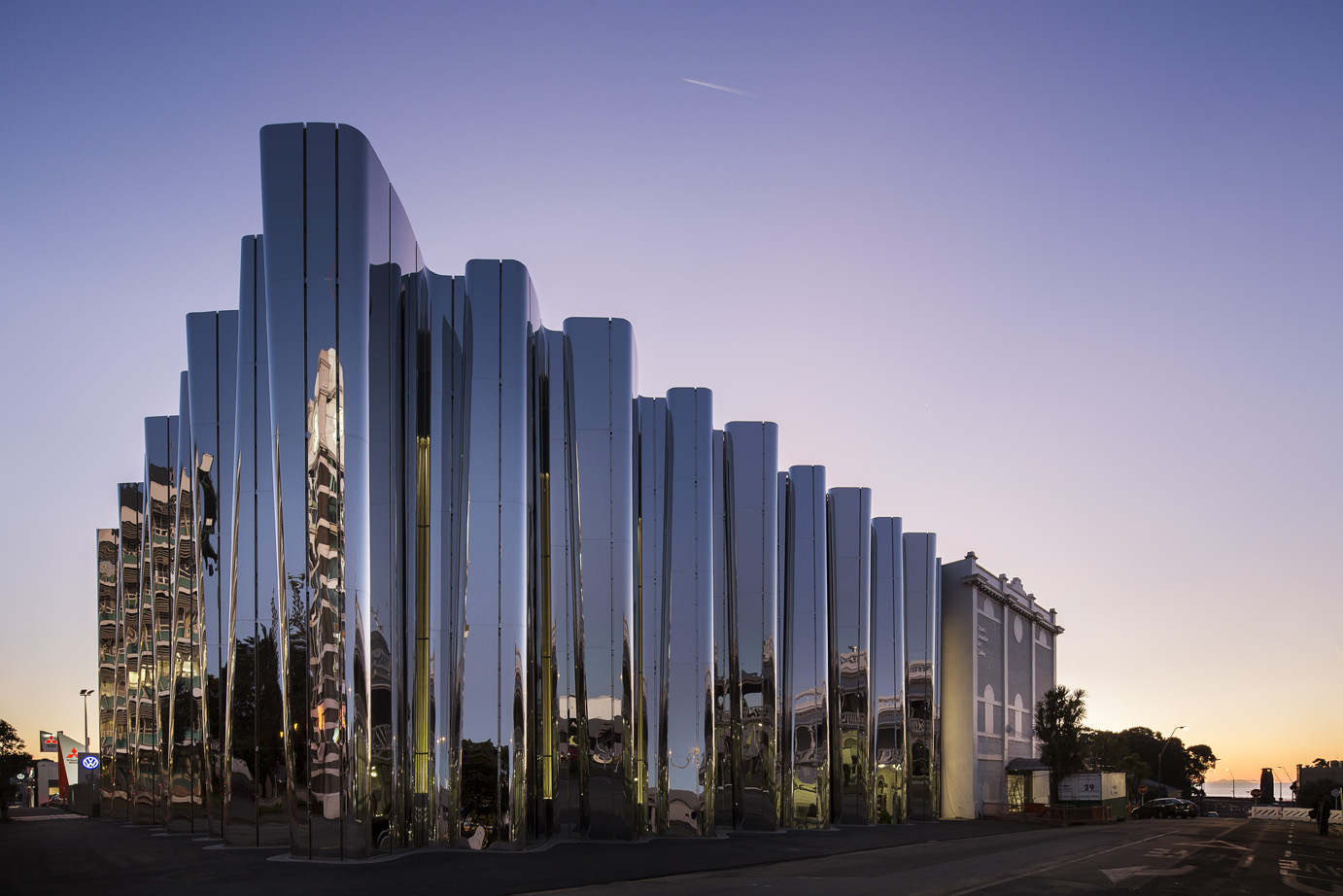
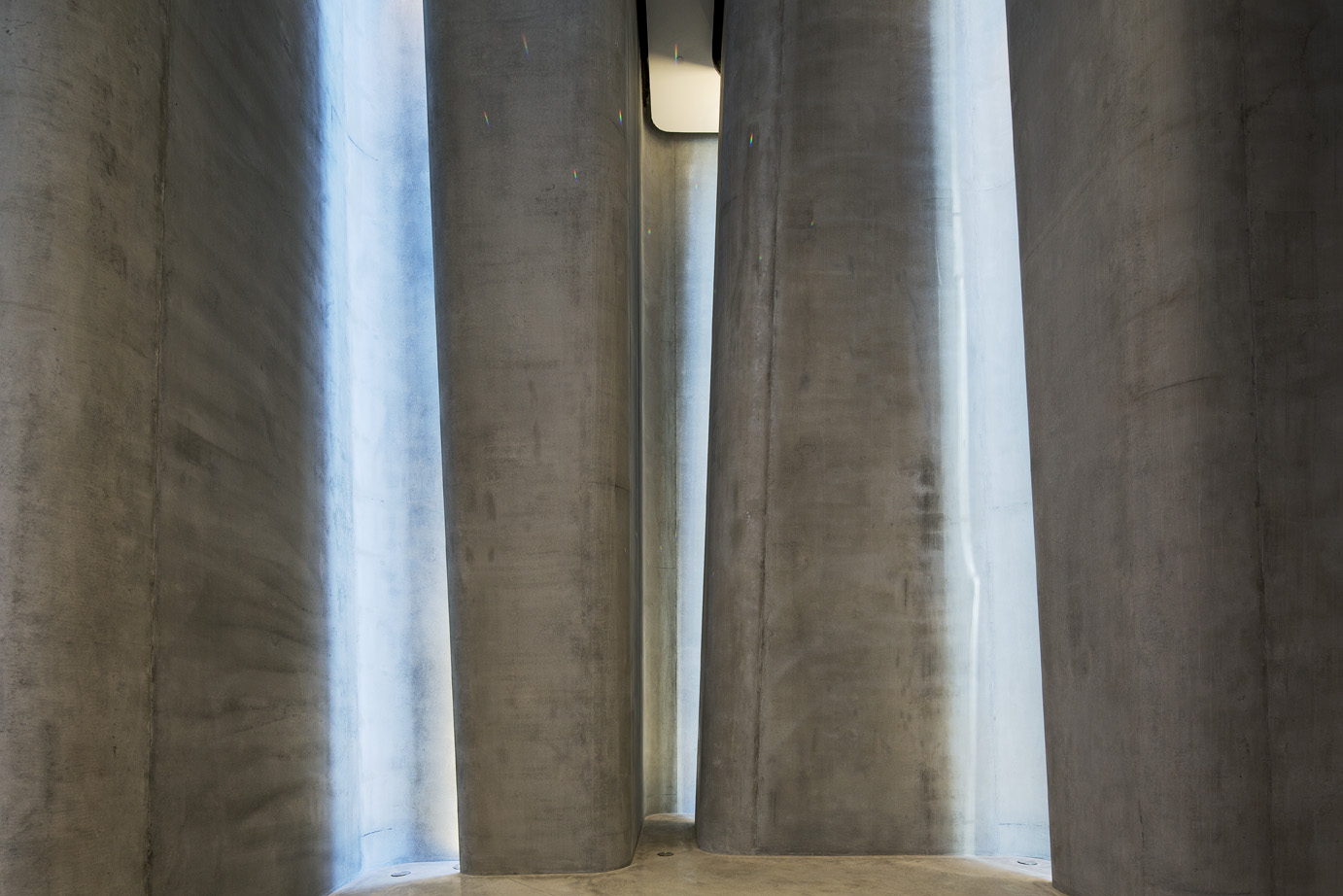 The Len Lye Centre is a bold architectural tribute to kinetic artist Len Lye, reflecting his vision of art and architecture as intertwined expressions of movement and perception. As he famously stated, “Great art and architecture go together 50/50.” The museum is integrated with the existing Govett-Brewster Art Gallery, formerly a heritage cinema.
The Len Lye Centre is a bold architectural tribute to kinetic artist Len Lye, reflecting his vision of art and architecture as intertwined expressions of movement and perception. As he famously stated, “Great art and architecture go together 50/50.” The museum is integrated with the existing Govett-Brewster Art Gallery, formerly a heritage cinema.
The Centre is designed to resemble an anthropomorphic temple, drawing inspiration from the Polynesian tradition of a Wharenui (meeting house). Its most conspicuous feature is a towering, highly reflective stainless steel colonnade, which references both Len Lye’s preferred medium and the local industrial heritage rooted in oil and gas innovation. Far from static, the Centre’s reflective façade engages passersby by distorting and multiplying their image, echoing Lye’s kinetic art. Inside, the building is revealed as a performative ritual space, with the colonnade acting as a reflective curtain that opens onto a dramatic stage for art.
May / September Hospital Parking Structure Facade
By Urbana / Rob Ley, Indianapolis, Indiana
Popular Choice Winner, 2016 A+Awards, Parking Structures
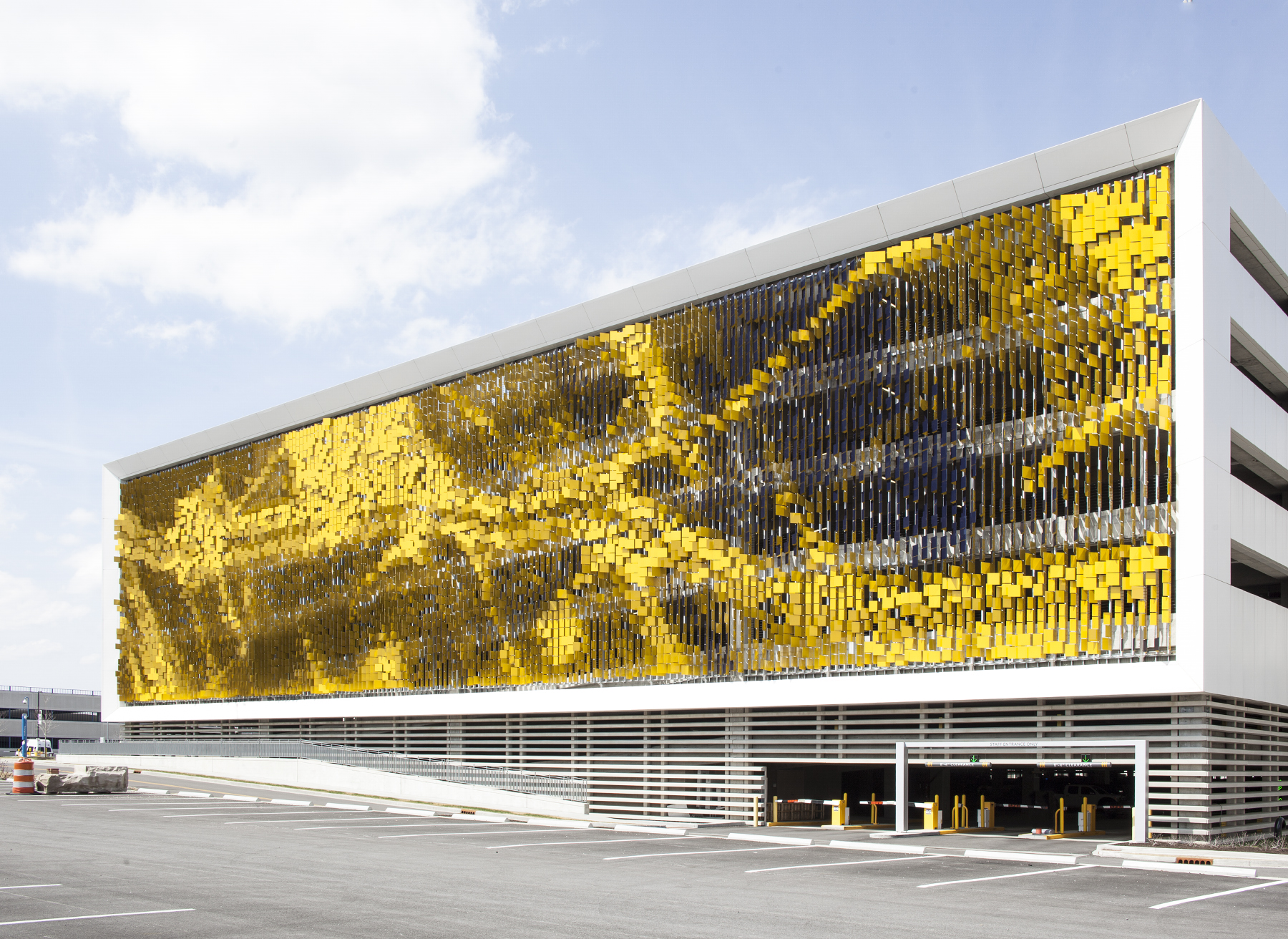
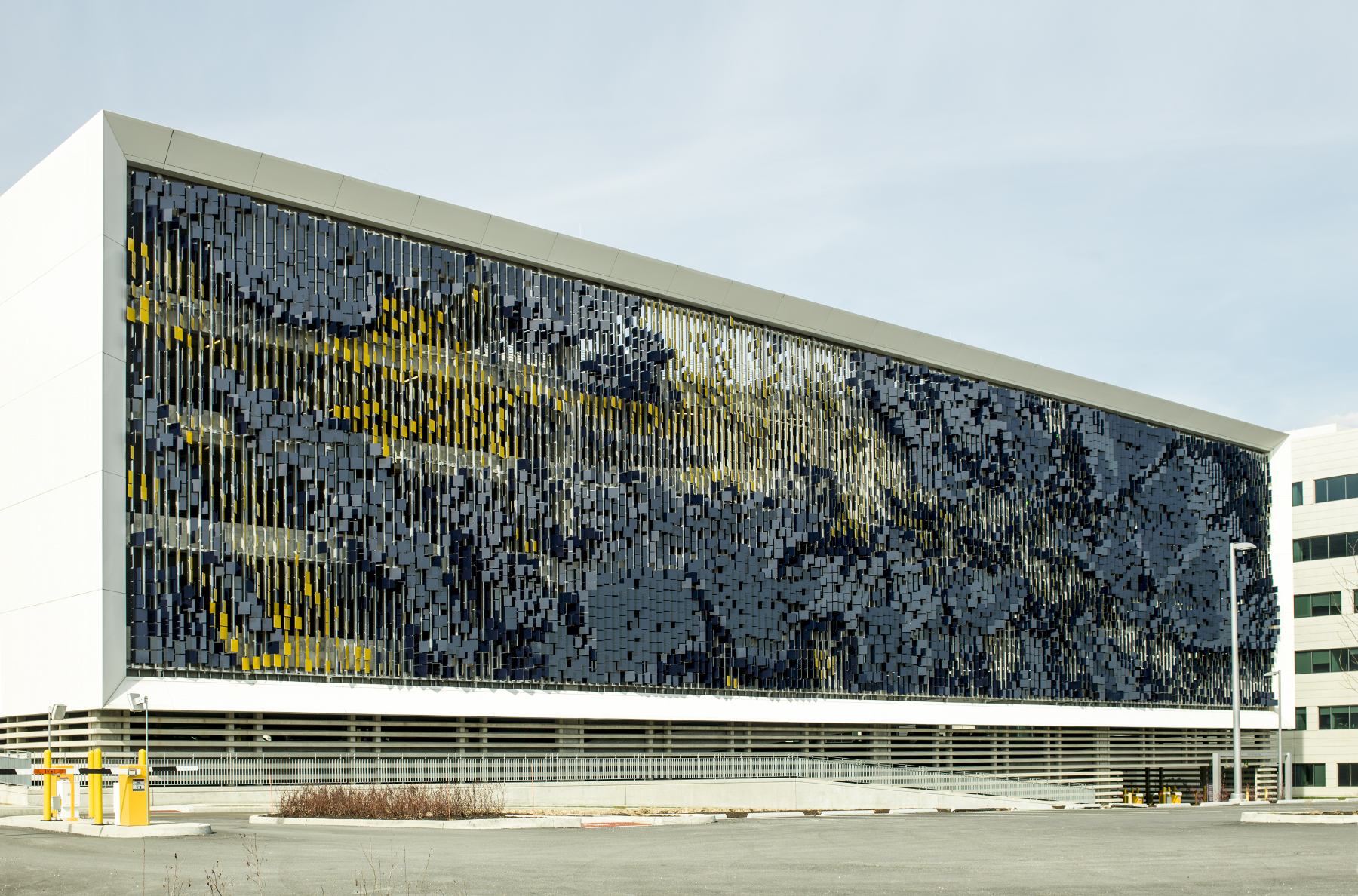 The Eskenazi Hospital parking challenges the common perception of parking structures as merely utilitarian, with a façade that reimagines infrastructure as an interactive urban experience. The design relies on passive perceptual motion rather than implementing mechanical kinetics to engage viewers, whether they are walking, biking, or driving.
The Eskenazi Hospital parking challenges the common perception of parking structures as merely utilitarian, with a façade that reimagines infrastructure as an interactive urban experience. The design relies on passive perceptual motion rather than implementing mechanical kinetics to engage viewers, whether they are walking, biking, or driving.
To this end, the façade is composed of approximately 7,000 angled metal panels in 18 different sizes and orientations. This design produces shifting patterns of color and form based on the viewer’s position and speed. A simple two-color scheme — deep blue on the panels’ west-facing side and yellow on their east-facing side — produces the illusion of subtle hue variations and movement. Pedestrians and slow-moving vehicles perceive a dappled interplay of color and transparency, while faster-moving motorists experience a smooth gradient color shift that changes with their direction of travel.
The result is a low-maintenance, visually engaging composition with no moving parts that animates the hospital’s grounds, transforming a purely functional structure into a landmark of perceptual design.
Corian® Super-surfaces
By AL_A, Milan, Italy
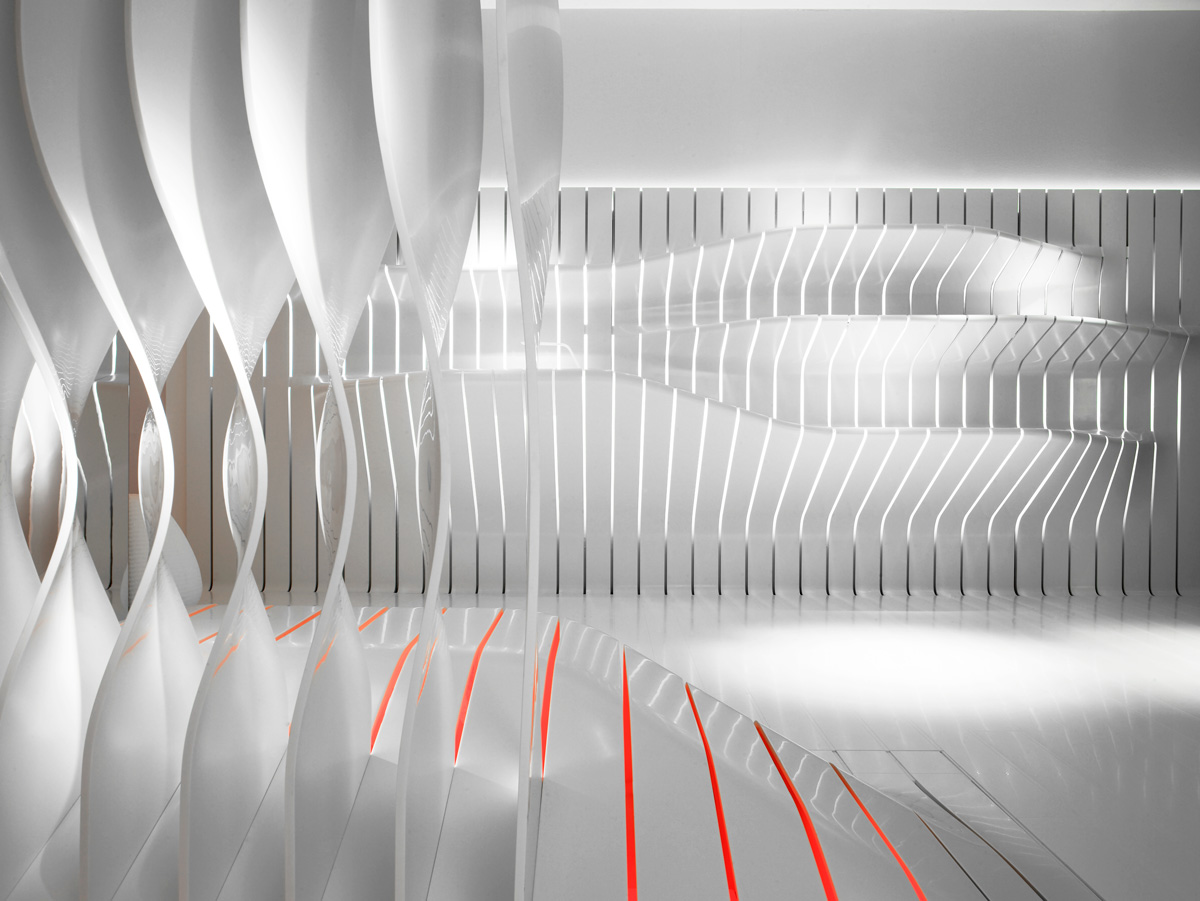
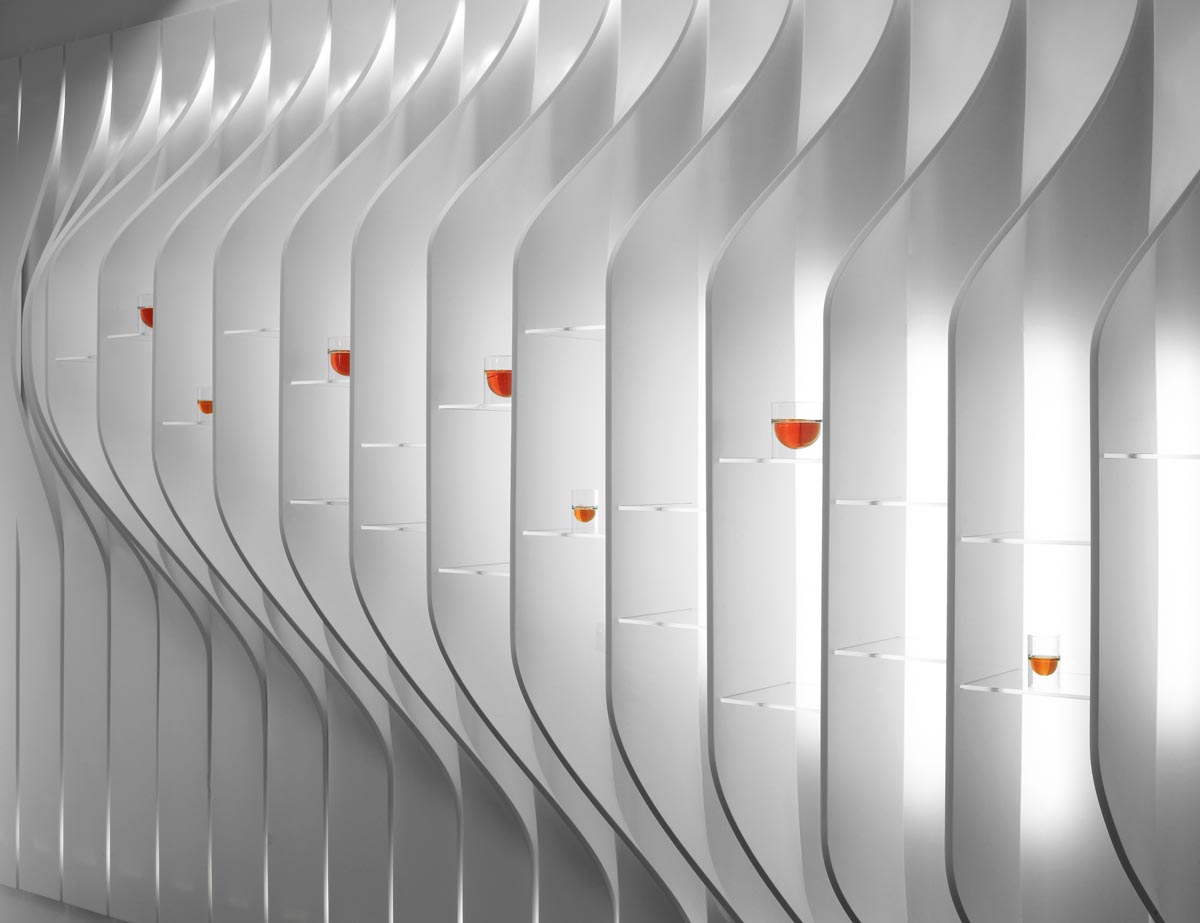 Corian Super Surfaces is an exhibition for the 2009 Milan Design Week. The exhibition explores movement and transformation through a water ripple-inspired design that produces dynamic moiré-like visual effects. As visitors move through the space, surfaces, such as shelving, partition walls, seating and counters, seem to shift from solid to transparent, highlighting the paradoxical balance between void and solid, as well as between static and kinetic elements.
Corian Super Surfaces is an exhibition for the 2009 Milan Design Week. The exhibition explores movement and transformation through a water ripple-inspired design that produces dynamic moiré-like visual effects. As visitors move through the space, surfaces, such as shelving, partition walls, seating and counters, seem to shift from solid to transparent, highlighting the paradoxical balance between void and solid, as well as between static and kinetic elements.
The project employs advanced digital fabrication techniques, incorporating deformation and a custom adjustable jig developed in collaboration with the manufacturer Hasenkopf. This design creates structurally stable, sculptural surfaces from standard flat sheets, moving away from the solid, monolithic defining qualities of Corian®.
Binary Spectrum
By Dubbeldam Architecture + Design, Kitchener, Canada
Popular Choice Winner, Architecture +Color, 11th Architizer A+Awards
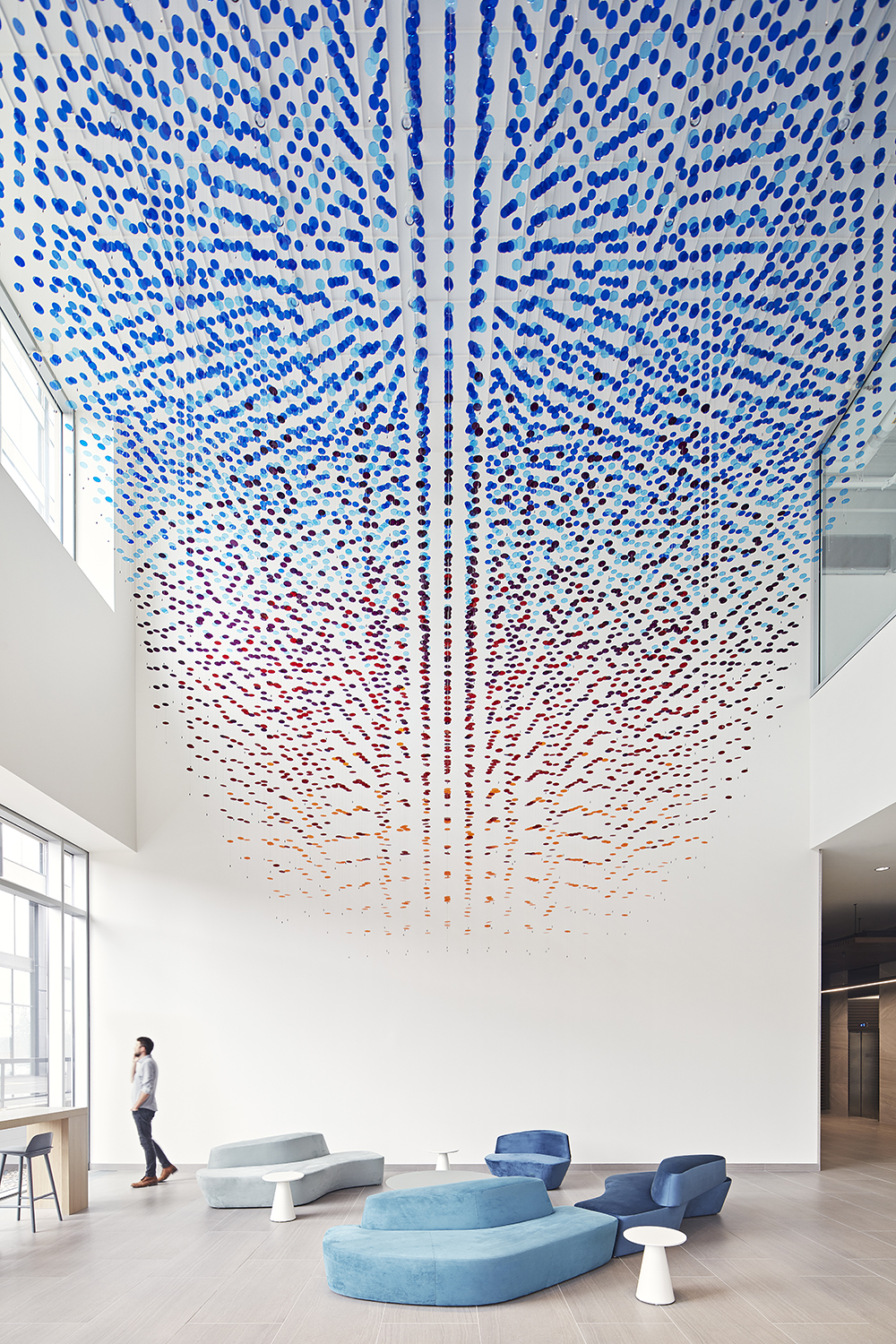
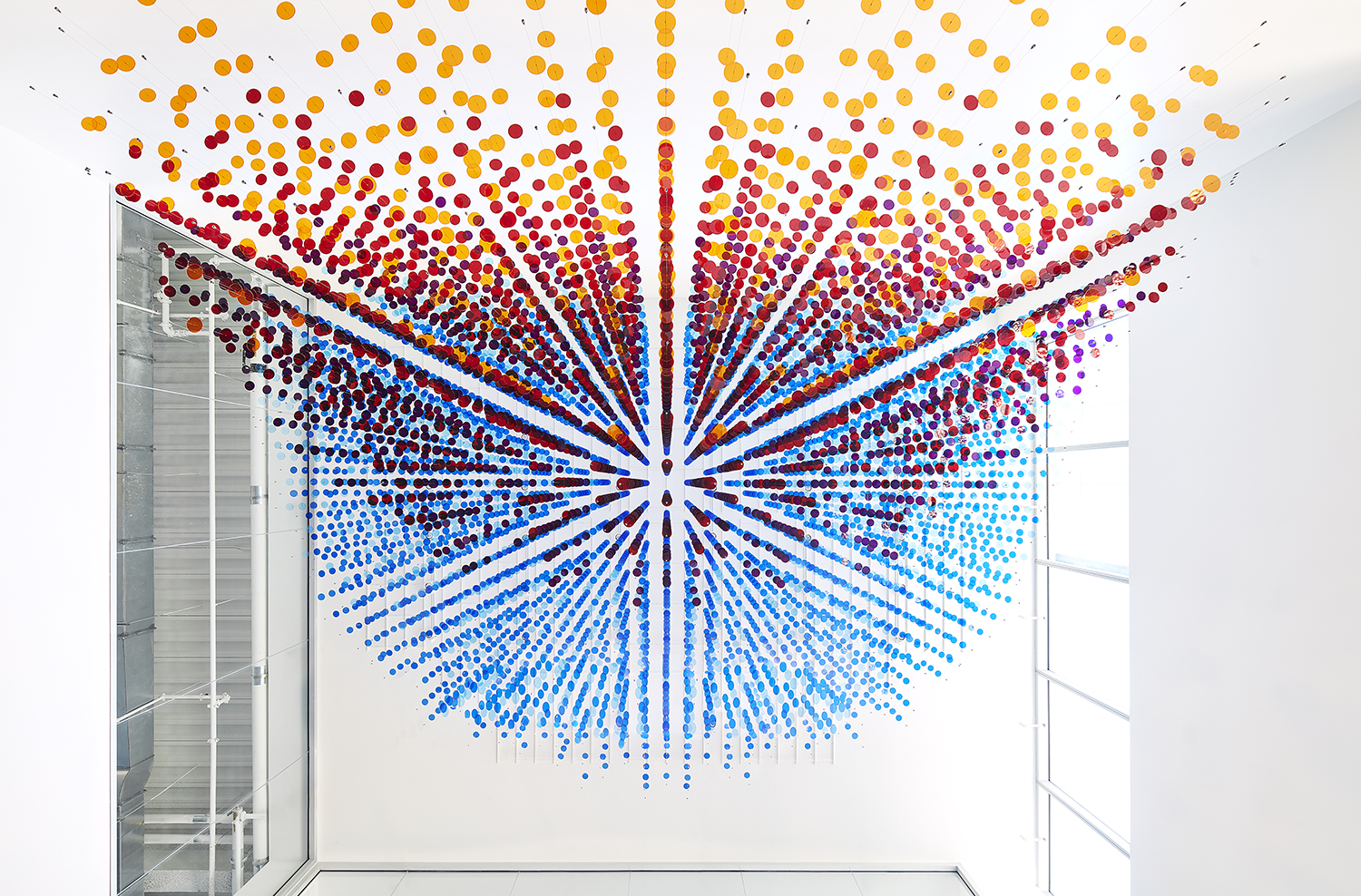 Binary Spectrum is a site-specific installation composed of 8,000 colored acrylic discs in varying diameters, suspended from 650 vertical wire cables. Rising three stories in the atrium of a tech office building in Kitchener’s revitalized downtown, Binary Spectrum reflects the region’s evolution from an industrial center to a hub of Canada’s technology economy.
Binary Spectrum is a site-specific installation composed of 8,000 colored acrylic discs in varying diameters, suspended from 650 vertical wire cables. Rising three stories in the atrium of a tech office building in Kitchener’s revitalized downtown, Binary Spectrum reflects the region’s evolution from an industrial center to a hub of Canada’s technology economy.
The artwork draws inspiration from binary code, fractal patterns, and data flows, bridging the gap between the tangible world of manufacturing and the intangible nature of digital systems. A color gradient shifts from warm reds to cool blues, harmonizing with the lobby furnishings, which were custom-designed to reflect the artwork’s colors. The installation is further accentuated by the stark white interior surfaces. The cables sway gently, animating the sculpture and offering a unique sensory experience from different vantage points, whether viewed from the street, at ground level, or from upper floors.
The winners of the 13th Architizer A+Awards have been announced! Looking ahead to next season? Stay up to date by subscribing to our A+Awards Newsletter.
The post Kinetic Architecture in Practice: From Algorithmic Fins to Passive Optical Effects appeared first on Journal.





































