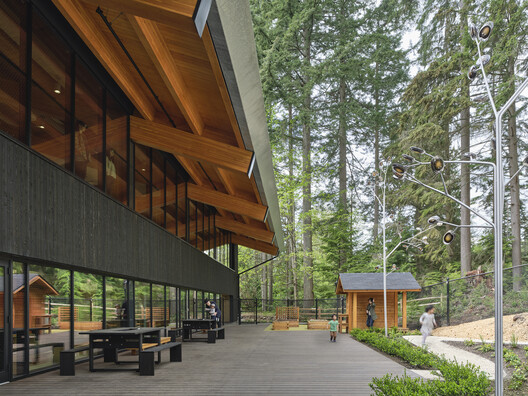Capilano University Fulmer Family Center for Childhood Studies / Public Architecture

 © Andrew Latreille Photography
© Andrew Latreille Photography
- architects: Public Architecture
- Location: North Vancouver, Canada
- Project Year: 2025
- Photographs: Andrew Latreille Photography
- Area: 2092.0 m2




















































