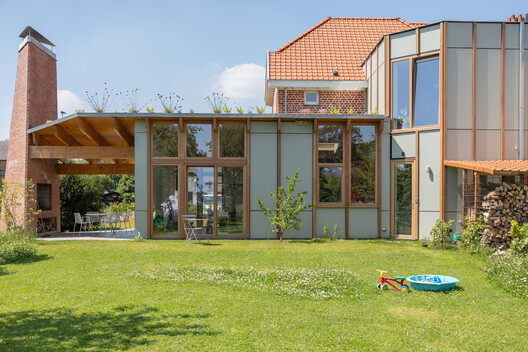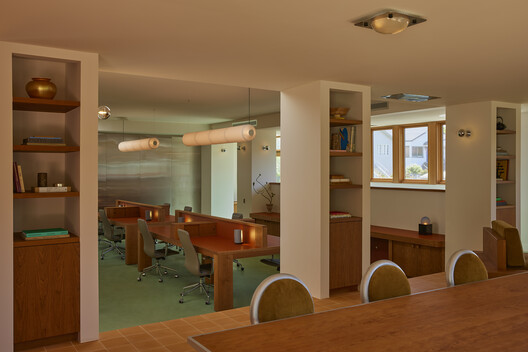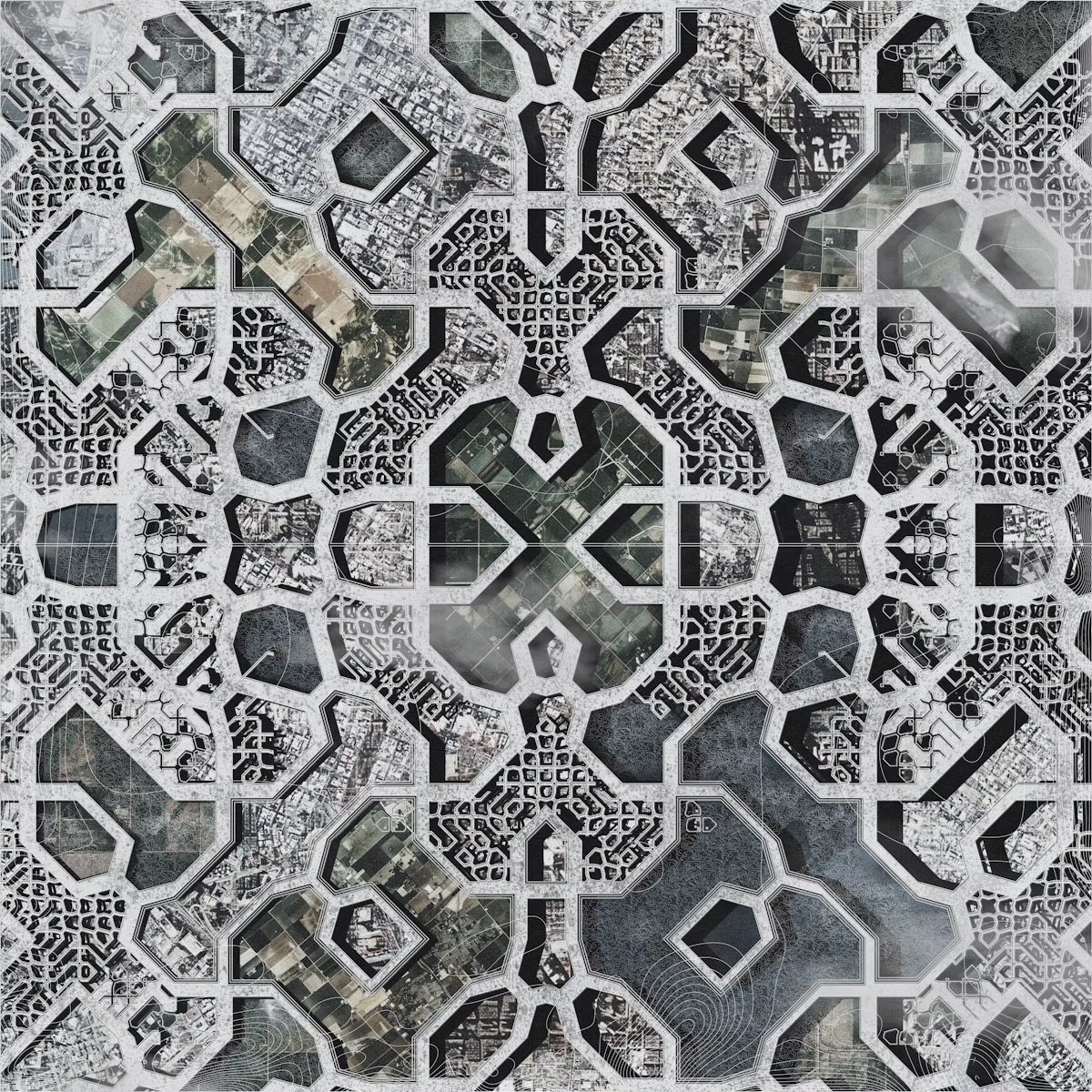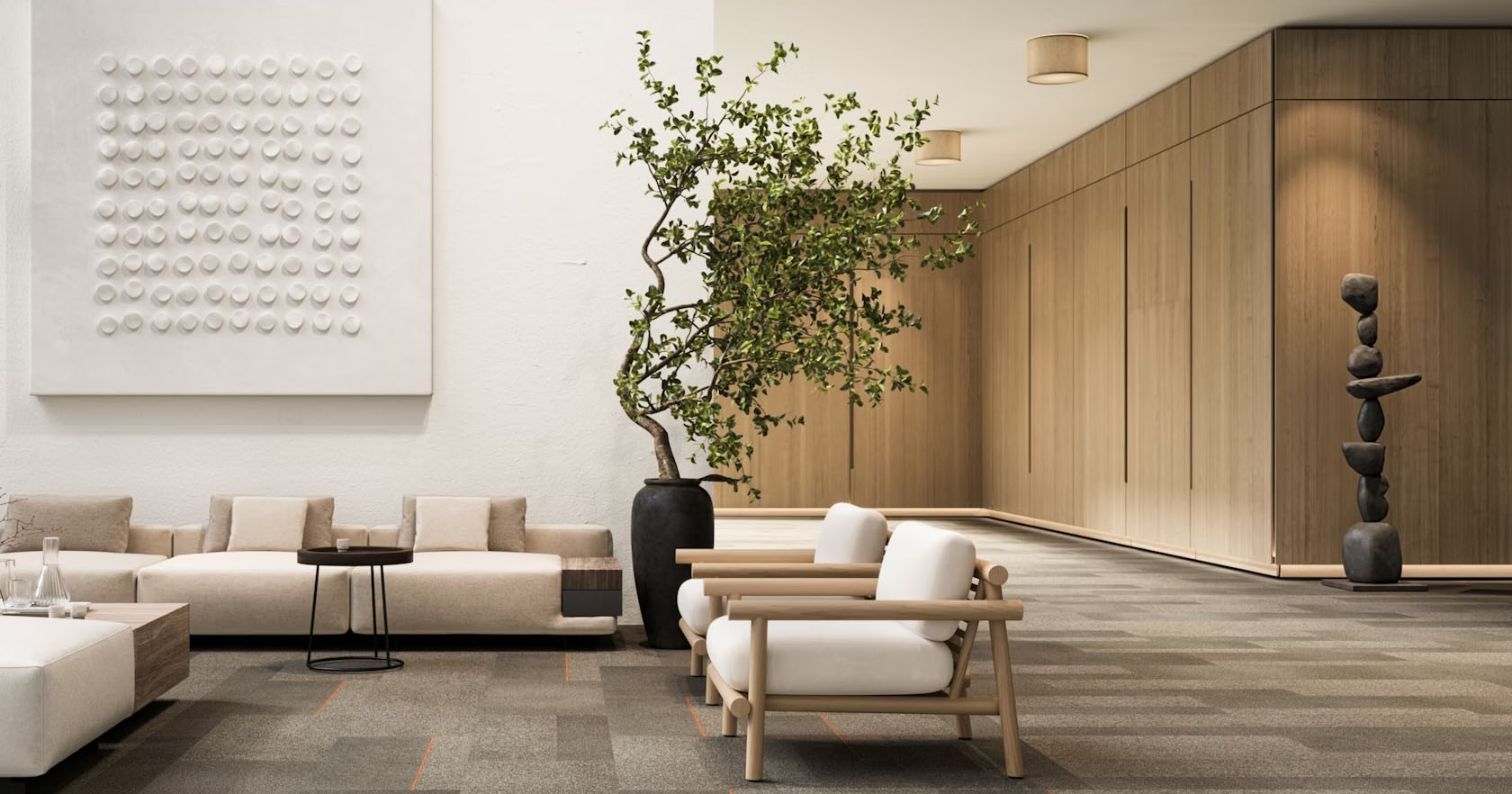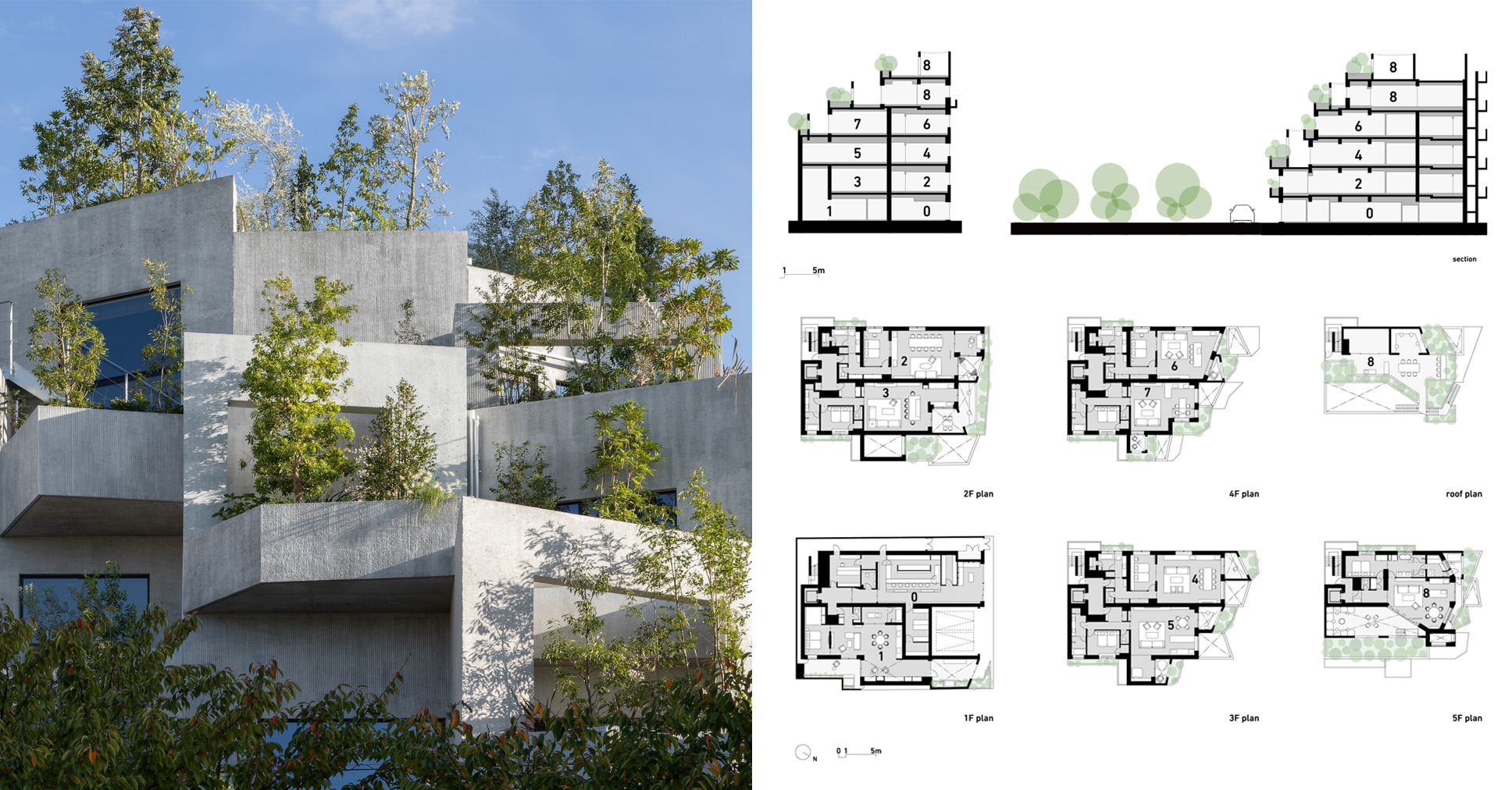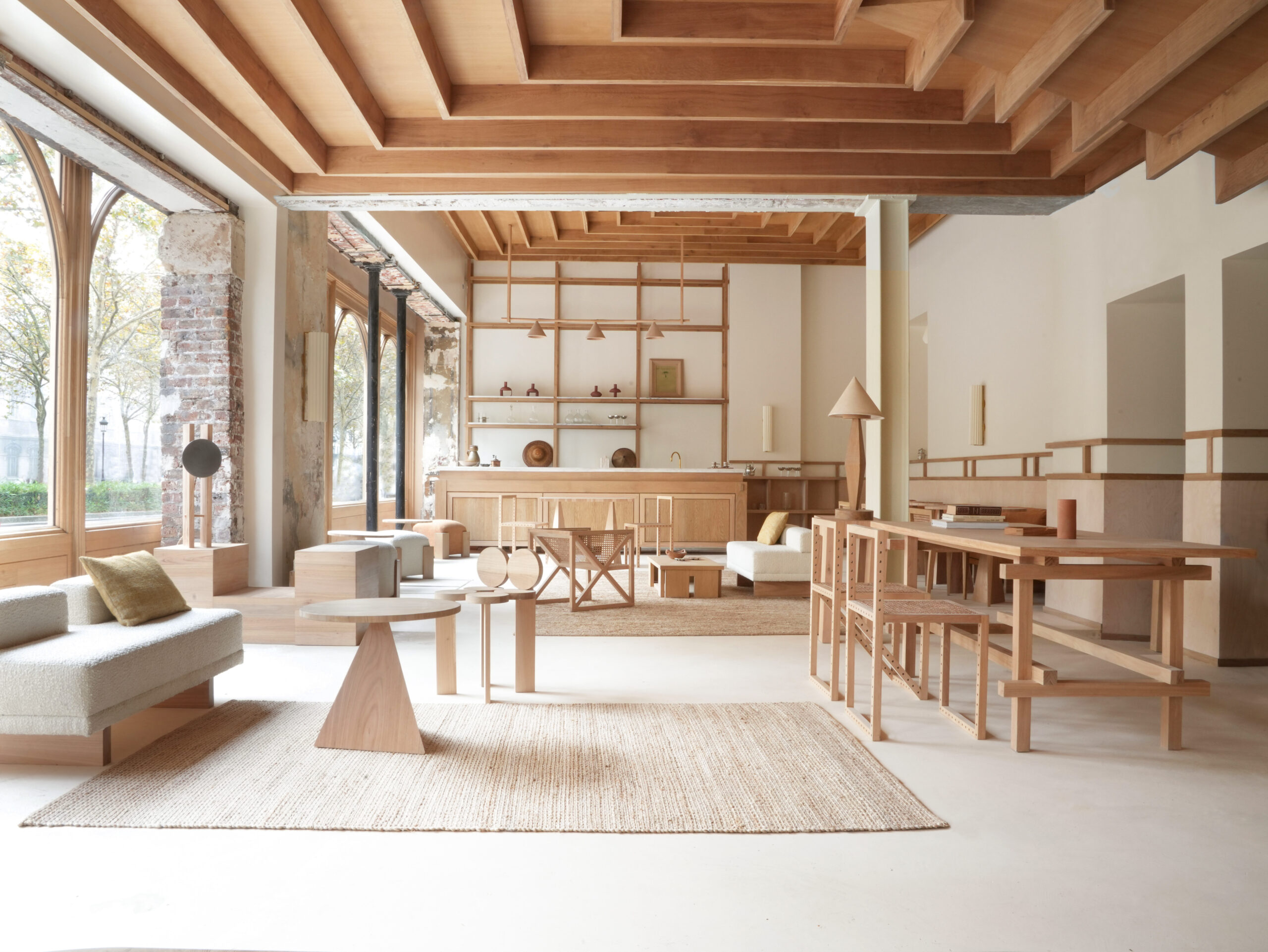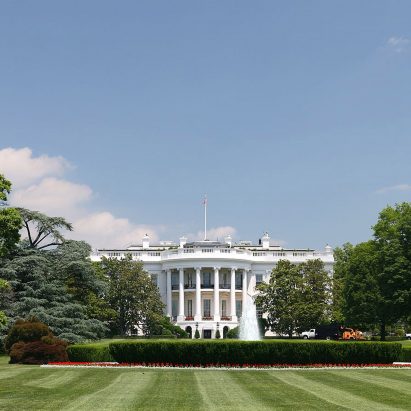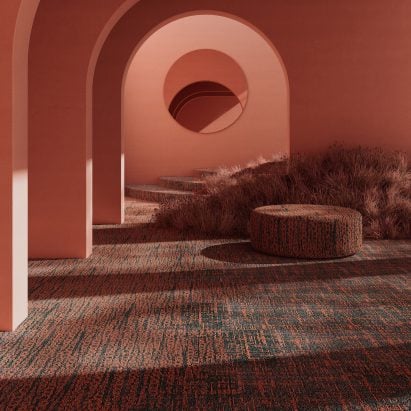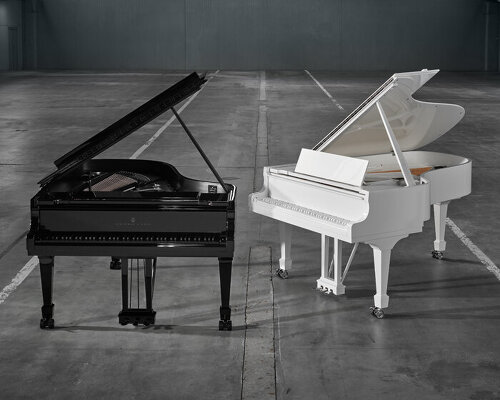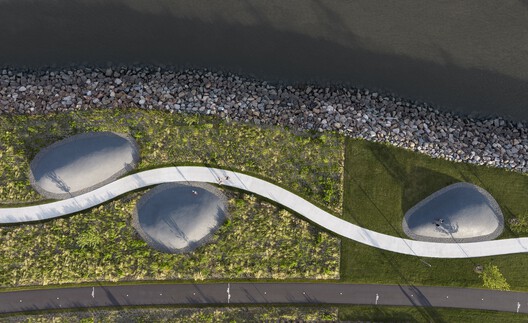"Grand yet minimalistic" USA Expo Osaka pavilion features massive translucent cube


US studio Trahan Architects has revealed America's pavilion for Expo Osaka 2025, a gateway-like structure that combines Japanese and American influences and is centred around a translucent cube.
The USA pavilion is situated near the East Gate Entrance Plaza of the expo site in Osaka, Japan, which was master planned by Japanese studio Sou Fujimoto Architects.

For its design, Trahan Architects created two triangular structures that fan out like wings, creating a V-shaped outdoor space that tapers toward and past the massive cube at its center.
According to the studio, the form of this plaza was informed by "natural and urban canyons", while passageways underneath the cube were informed by Japanese torii gates.

"The USA pavilion is a beacon for the country, celebrating the best of American ideas on the world stage," said Trahan Architects founder Trey Trahan.
"In designing the pavilion, we sought to create a bold, memorable building that was emblematic of the United States' history of architectural innovation."
"Our design is centered around public space and visitor experience – architecture that is at once minimalist and monumental, inspired by its Japanese context."

On the walls of the canyon-like entryway are massive LED screens programmed to show images associated with America, such as cowboy-hat-wearing horse riders and superpositions of the American flag.
These images can be seen to reflect slightly on the face of the cube, which has been faced with translucent panelling.

Below the screens, the slats of wood that make up the structures facing can be seen. In the space beyond the cube, where the pavilion comes to a pointed end, the path tapers to a small walkway hemmed in by gardens, and the wood-faced walls were left bare of screens.
This space acts as a "contemplative private courtyard", according to the firm.
Created with contractors ES Global and Alchemy, the design team utilized "bespoke" steel structural systems.
The interior program was created by entertainment designer BRC Imagination Arts. Features multiple space-themed galleries lined with screens that showcase the technological and cultural aspects of America.
"Featuring groundbreaking innovations in agriculture, nanotechnology, advanced materials, and aerospace technologies, the USA Pavilion highlights America's global leadership and commitment to empowering lives," said the team.

Expo Osaka 2025 features dozens of pavilions created by both teams representing nations as well as private groups. The fair runs every five years, with the 2025 theme being Designing Future Society for Our Lives.
The expo site is wrapped in a massive wooden ring designed by Fujimoto.
The photography is by Hufton+Crow.
Expo 2025 will take place in Osaka from 13 April 2025 to 13 October 2025. For more fairs, events and talks in architecture and design visit Dezeen Events Guide.
The post "Grand yet minimalistic" USA Expo Osaka pavilion features massive translucent cube appeared first on Dezeen.










