Eight homes in former factories that echo their industrial past


Crittal windows and glazed brick columns characterise this lookbook of home renovations, located in former factories that made products ranging from biscuits to vacuum cleaners.
Thanks to their typically generous floor plans, disused factories can offer promising sites for residential conversions.
Architects and designers often see these spaces' distinctively industrial features as an interior design opportunity, rather than a hindrance.
The following projects are united in their celebration of these features, including structural beams and columns, which have been carefully restored to complement contemporary details.
This is the latest in our lookbooks series, which provides visual inspiration from Dezeen's archive. For more inspiration, see previous lookbooks featuring milking stools, marble kitchen islands and mirrored accents.

Amsterdam apartment, Netherlands, by Studio Wijsman
Housed in a former sugar refinery, this Amsterdam apartment was renovated using materials chosen to complement the building's heritage.
Berlin-based Studio Wijsman left its exposed ceiling beams intact, combining them with stainless steel pendant lights and Moroccan zellige tiles to create a warm but functional feel.
Find out more about this Amsterdam apartment ›
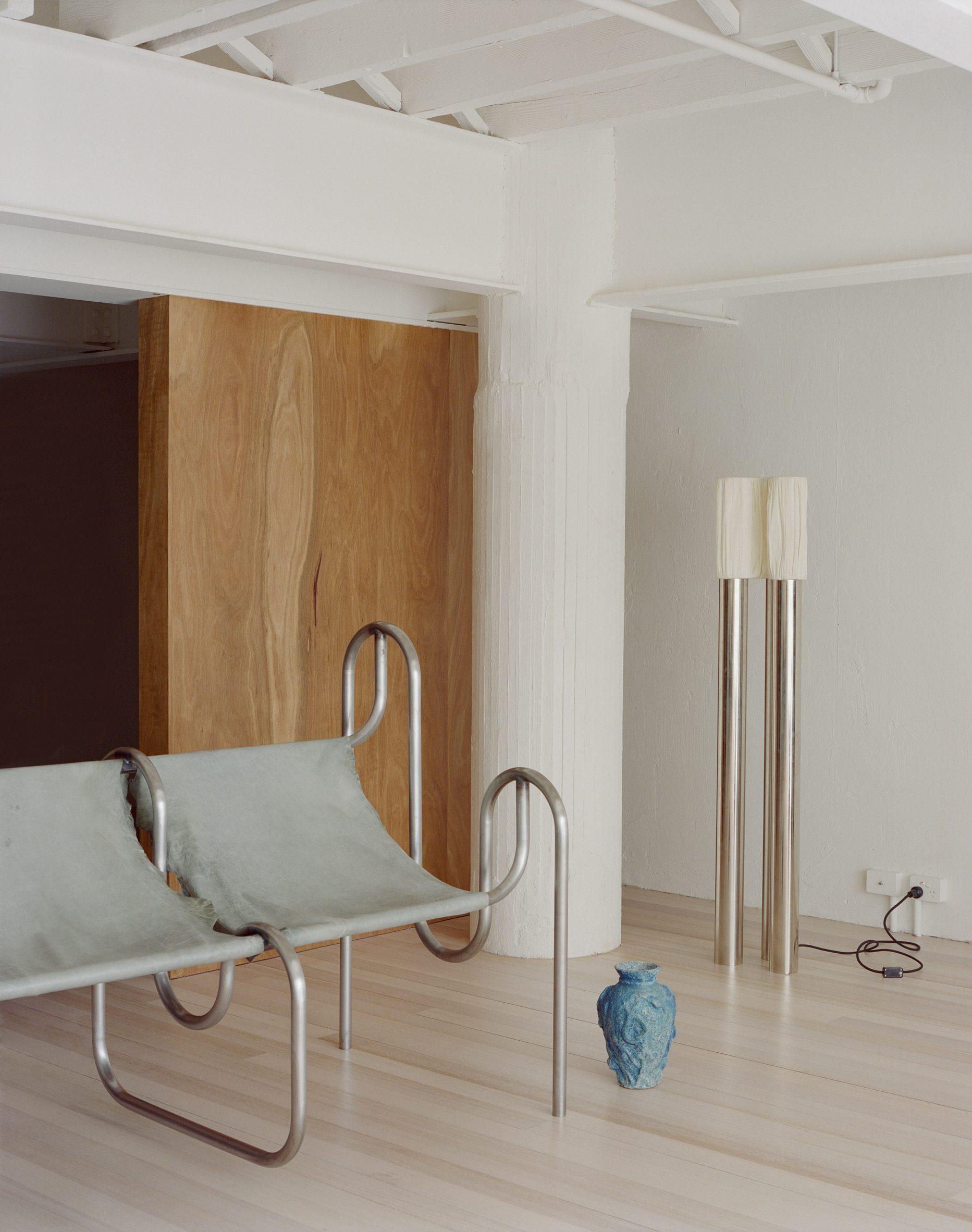
Kerr is a warehouse apartment in Melbourne's Fitzroy suburb, set within a building that was once home to the historic MacRobertson's Chocolate Factory.
Local studio SSdH designed the split-level, mezzanine-style apartment to expose and refresh the building's original architecture. Structural beams and columns were painted in bright white, creating a clean backdrop for the selection of sculptural furniture.
"The design pays homage to history while being decidedly contemporary," the studio told Dezeen.
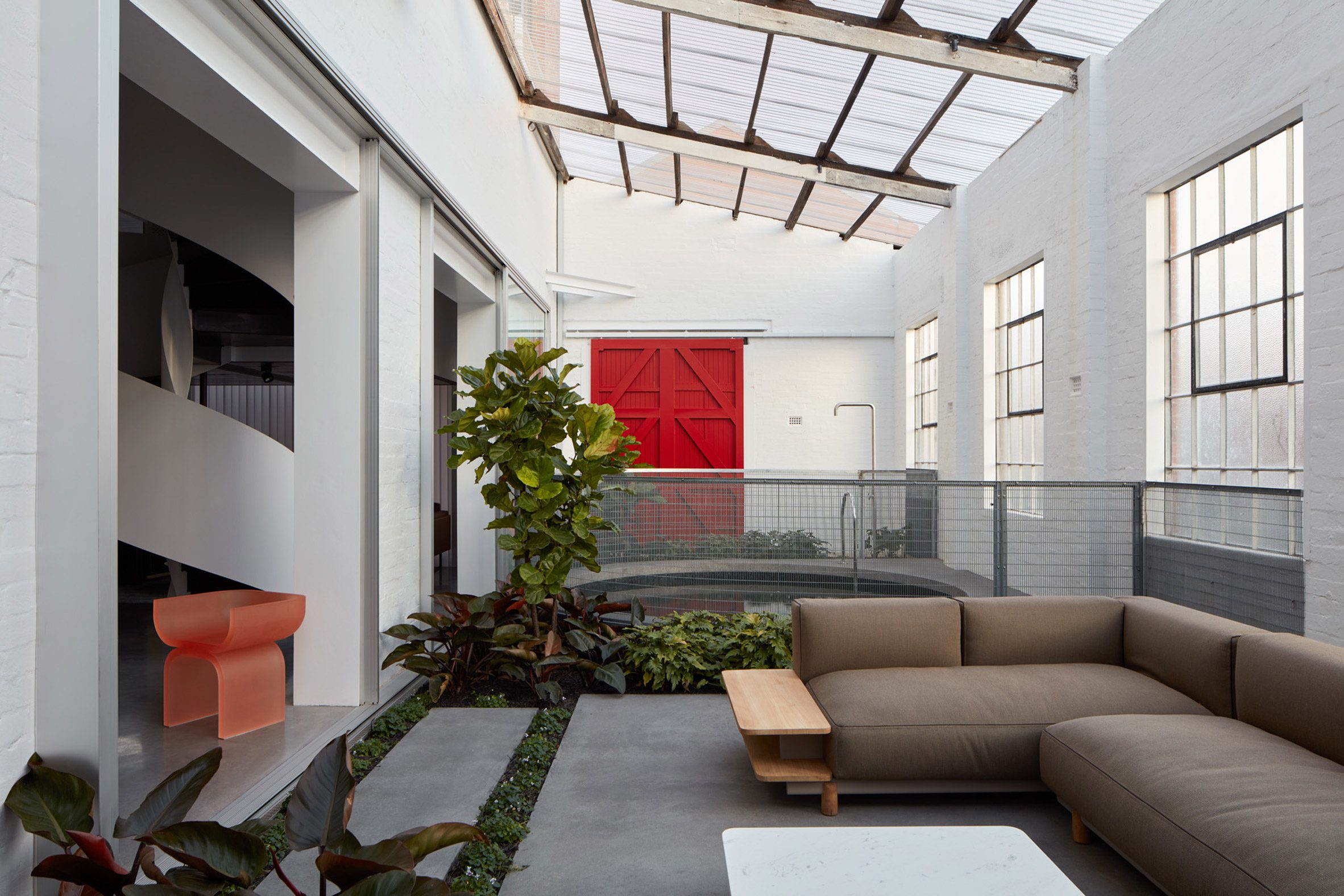
Perth home, Australia, by Spaceagency
This family home in North Fremantle, Perth, is located in a 1930s brick warehouse that was once used to manufacture the breakfast cereal Weeties.
Australian studio Spaceagency sought to emphasise the heritage-listed building's original character while creating a light and open interior anchored by an oversized spiral staircase, a circular indoor pool and distinctively colourful accents.
Find out more about this Perth home ›
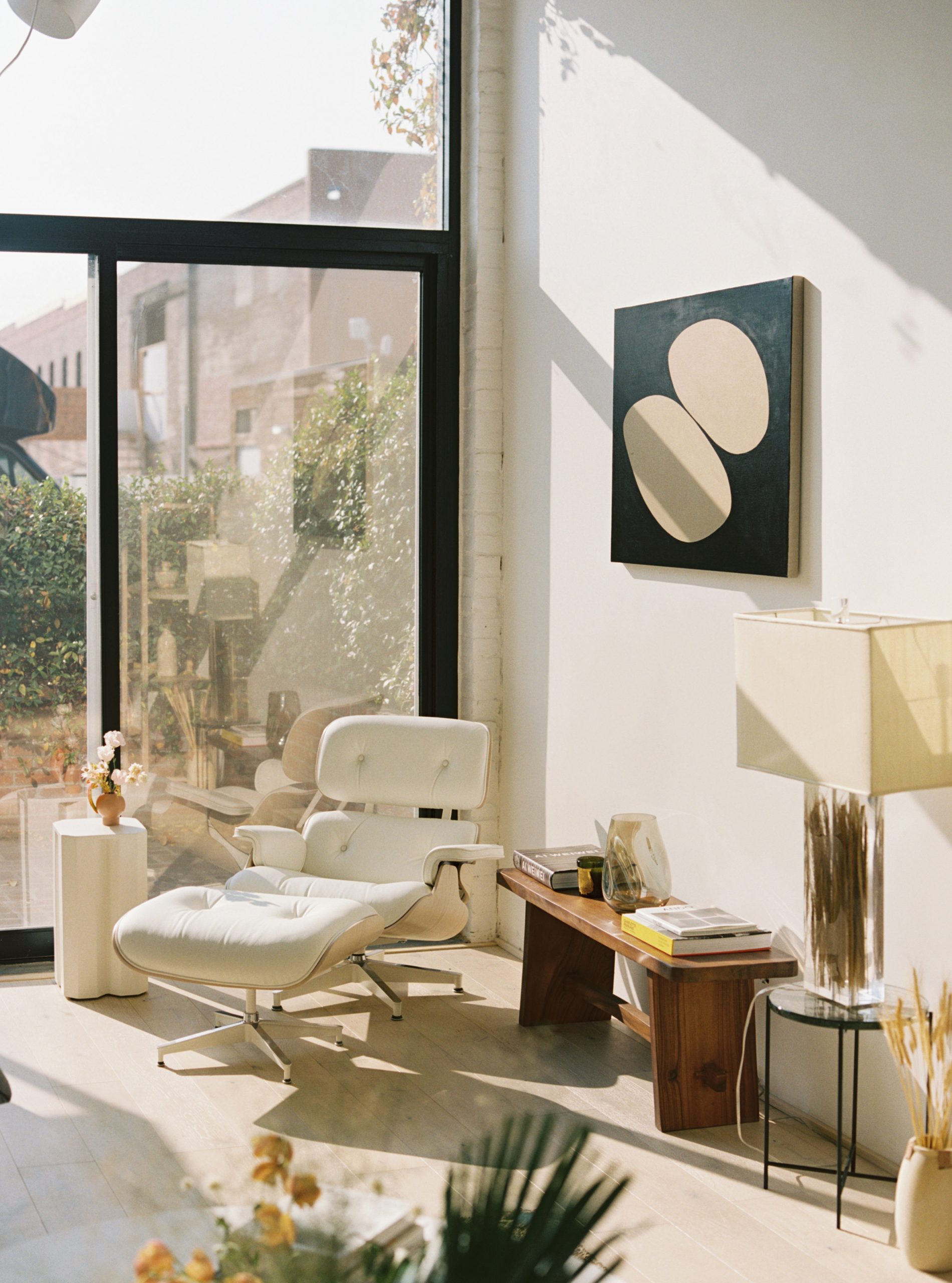
Biscuit Loft, USA, by OWIU Studio
Local practice OWIU Studio drew on Japanese design references for an apartment in Biscuit Company Lofts, a seven-storey building in Downtown Los Angeles, first constructed as a biscuit factory in 1925.
The timber-lined guest bedroom doubles as a tea ceremony room, while Akari pendant lamps complement the neutral-hued interior details that nod to the home's bakery past.
"The result is an apartment that merges Asian design principles with a downtown Los Angeles industrial edge," said the studio.
Find out more about Biscuit Loft ›

Apartment H is spread across the second floor of a former chocolate factory in Berlin's Neukölln district.
German studio IFUB transformed the space into a light-filled home with vaulted ceilings and exposed steelwork, aiming to create a comfortable place to live without losing traces of the building's history.
Find out more about Apartment H ›
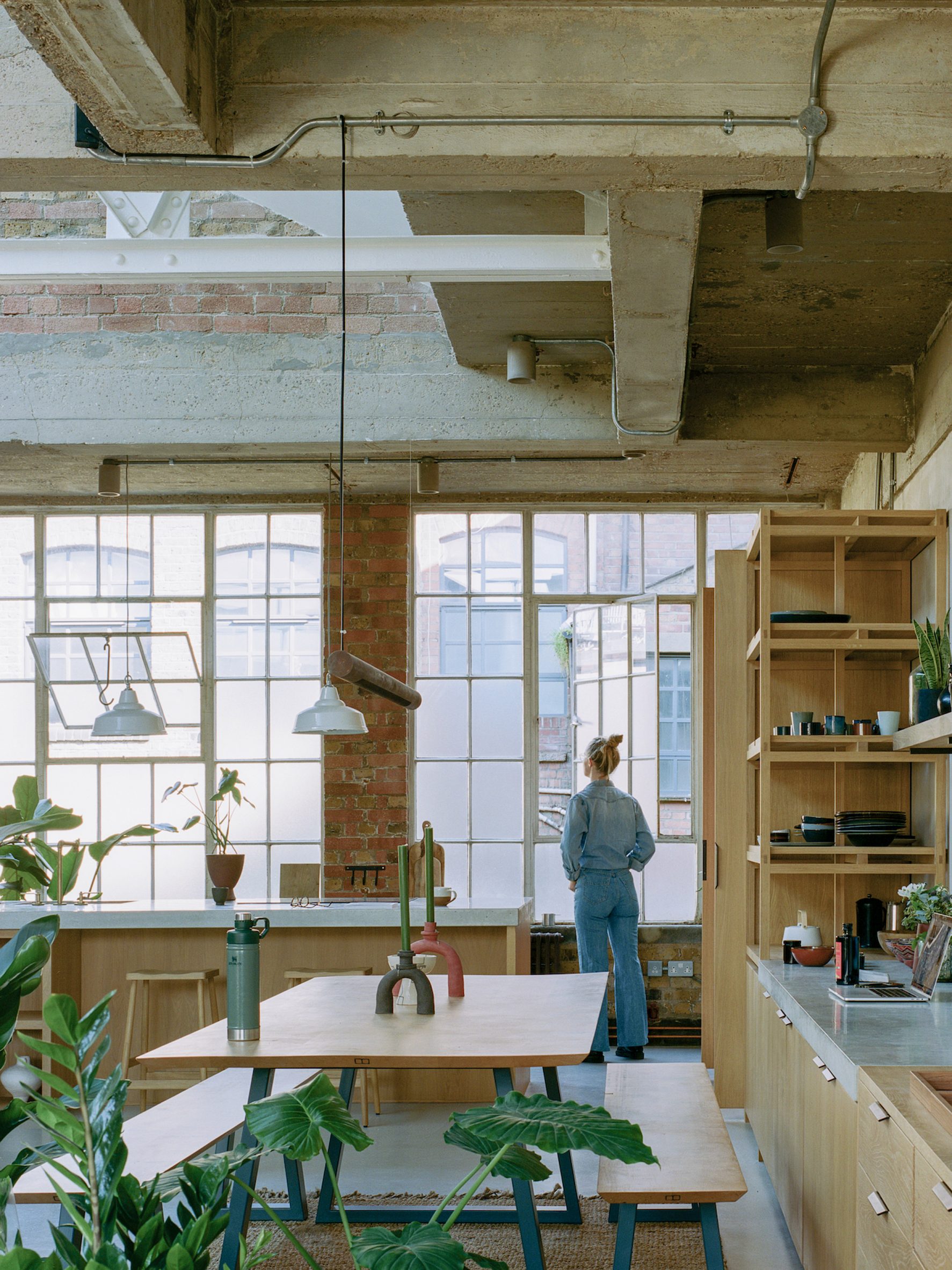
London apartment, UK, by Studio McW
Local practice Studio McW designed this east London apartment as the former live-work space of climate activists Alice Aedy and Jack Harries, set within a century-old building that first housed a shoe factory.
The architects took care to maintain the structure's industrial framework, only incorporating subtle additions such as reclaimed Georgian pine floor boards and toxin-absorbing matte clay walls.
"It was key for us to not only retain, but also celebrate the existing suspended slabs and concrete beams which tell the story of how the building was originally built," studio co-founders Greg Walton and David McGahon told Dezeen.
Find out more about this London apartment ›
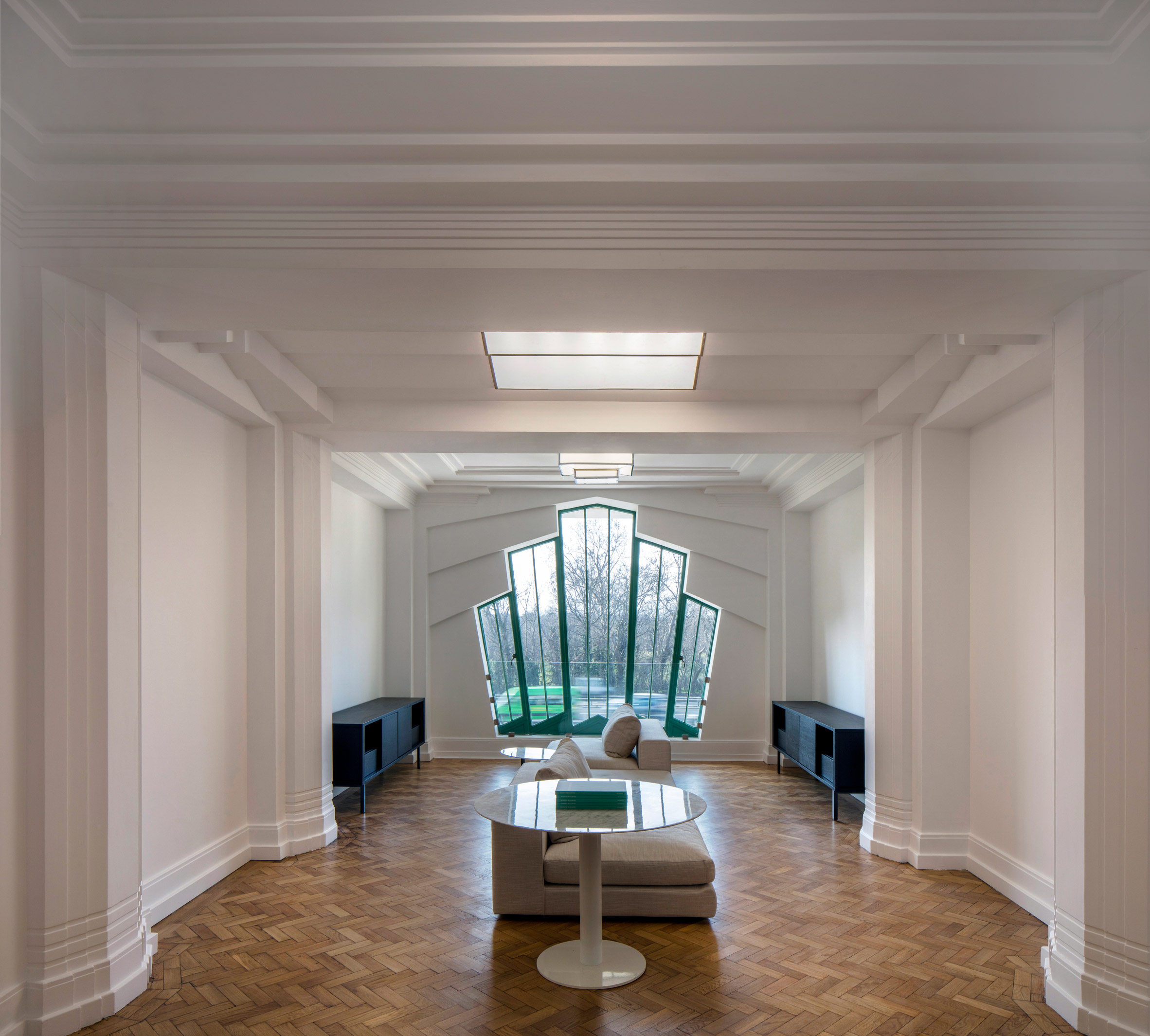
Hoover Building apartments, UK, by Interrobang
The Hoover Building is a Grade II*-listed art deco building in west London, originally completed in 1933 as a manufacturing plant for the famous American appliances company Hoover.
UK studio Interrobang transformed the landmark building into 66 sleek apartments, illuminated by the building's restored triple-height Crittal windows.
Find out more about the Hoover Building apartments ›
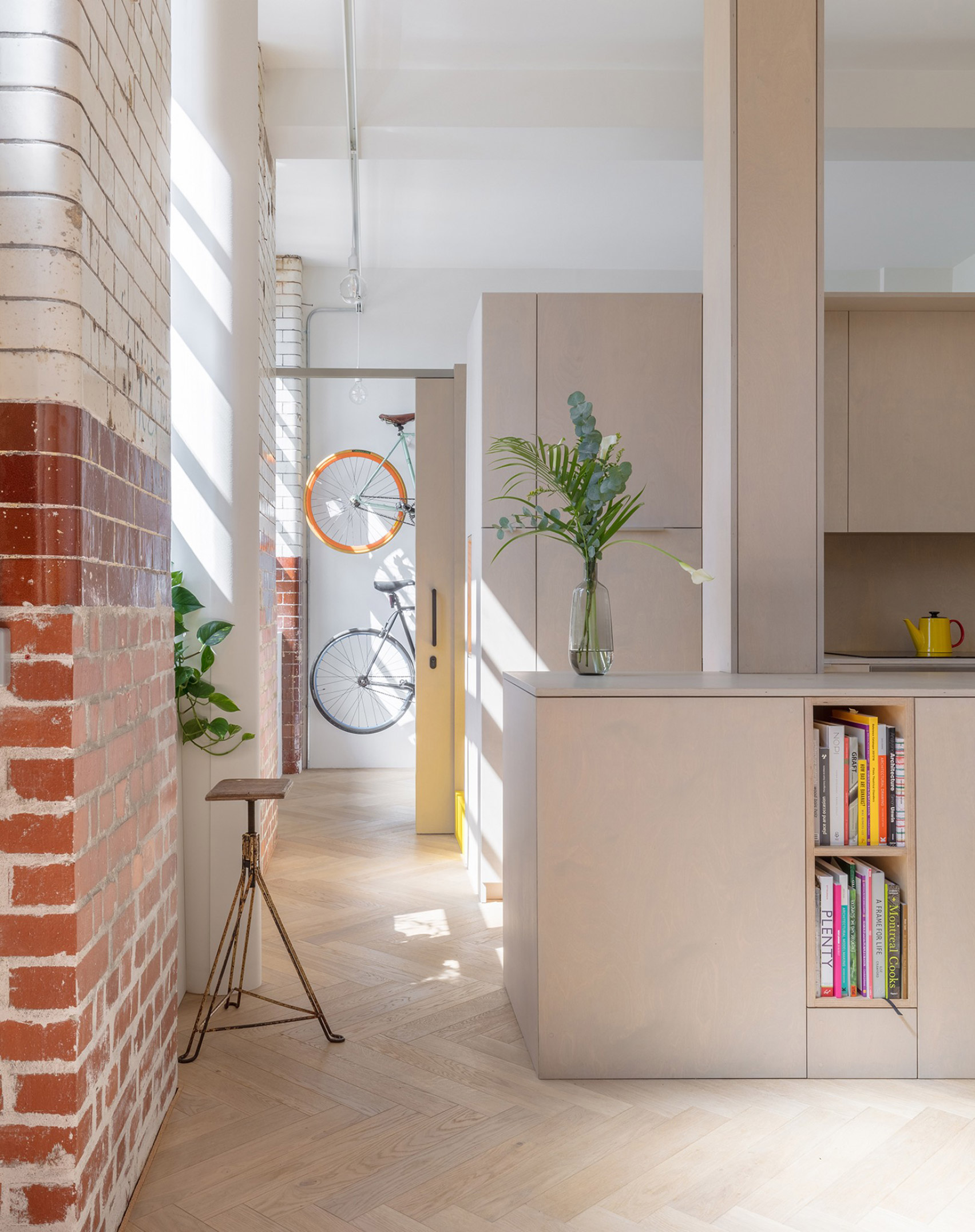
London apartment, UK, by SUPRBLK
Set within the baking room of a former biscuit factory in east London, this renovated apartment features birch plywood pods in place of walls.
Local studio SUPRBLK reconfigured the home to increase its floor area from 60 to 77 square metres. SUPRBLK also restored the worn, glazed-brick columns that run along the apartment's front elevation, aiming to celebrate new and old design features.
The project was shortlisted for apartment interior of the year at the 2019 Dezeen Awards.
Find out more about this London apartment ›
This is the latest in our lookbooks series, which provides visual inspiration from Dezeen's archive. For more inspiration, see previous lookbooks featuring milking stools, marble kitchen islands and mirrored accents.
The post Eight homes in former factories that echo their industrial past appeared first on Dezeen.





















































