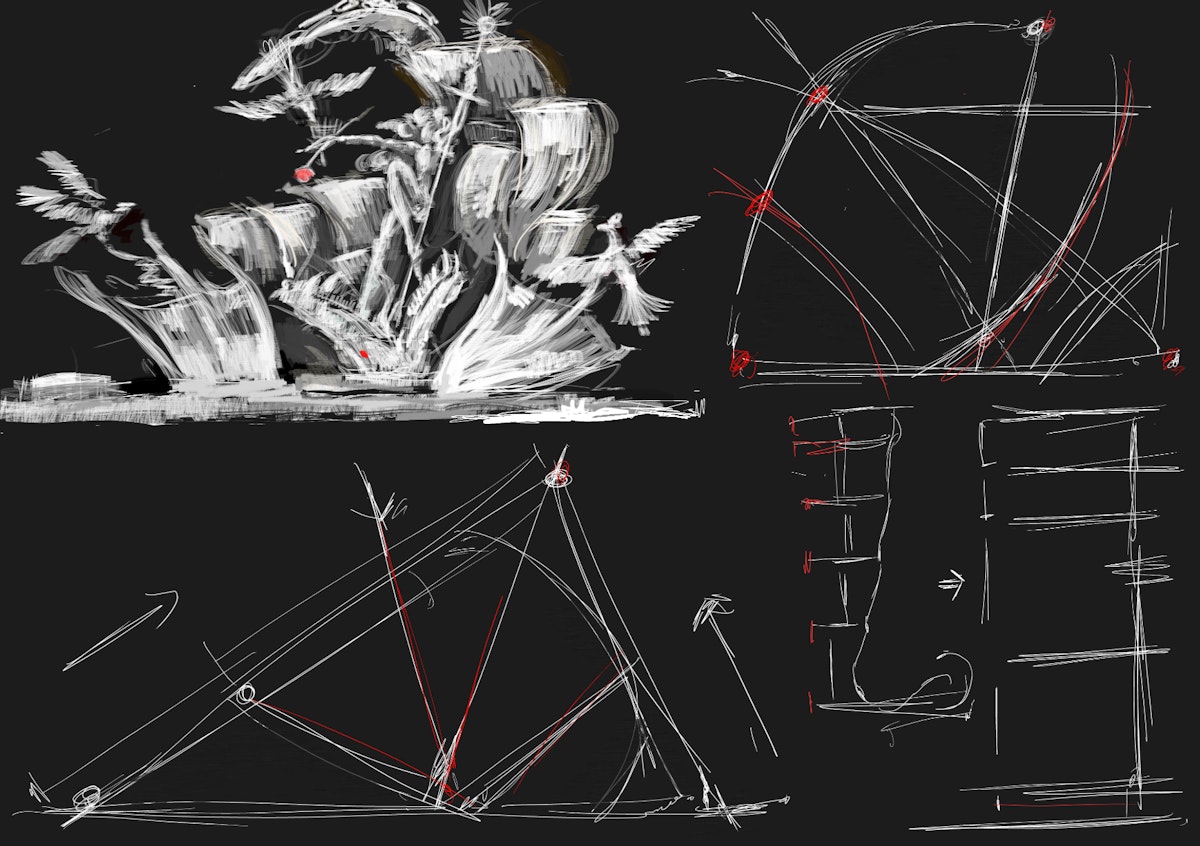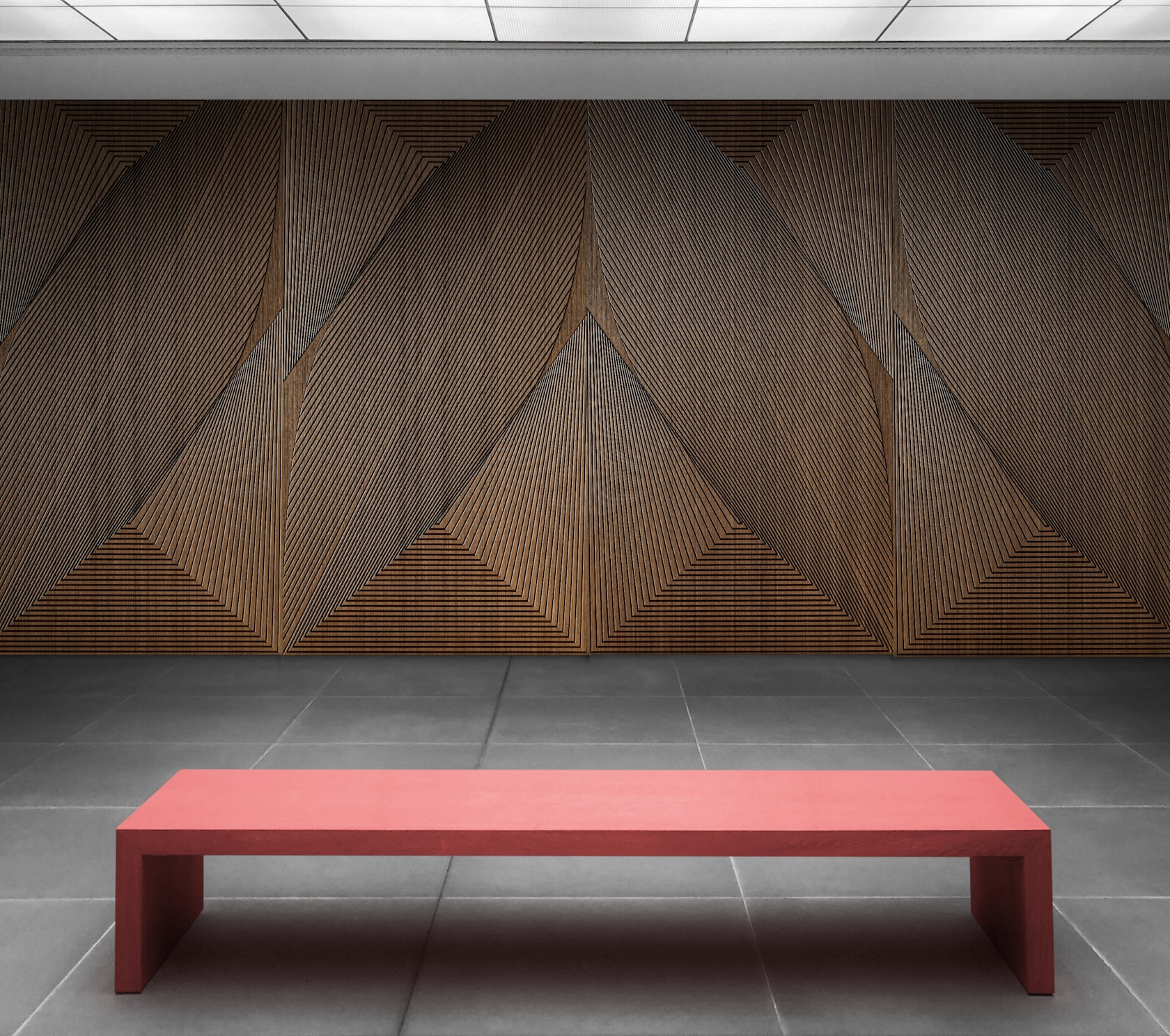Framing the Forest: Explore an “Upside-Down House” Nestled in the Hills of Pennsylvania
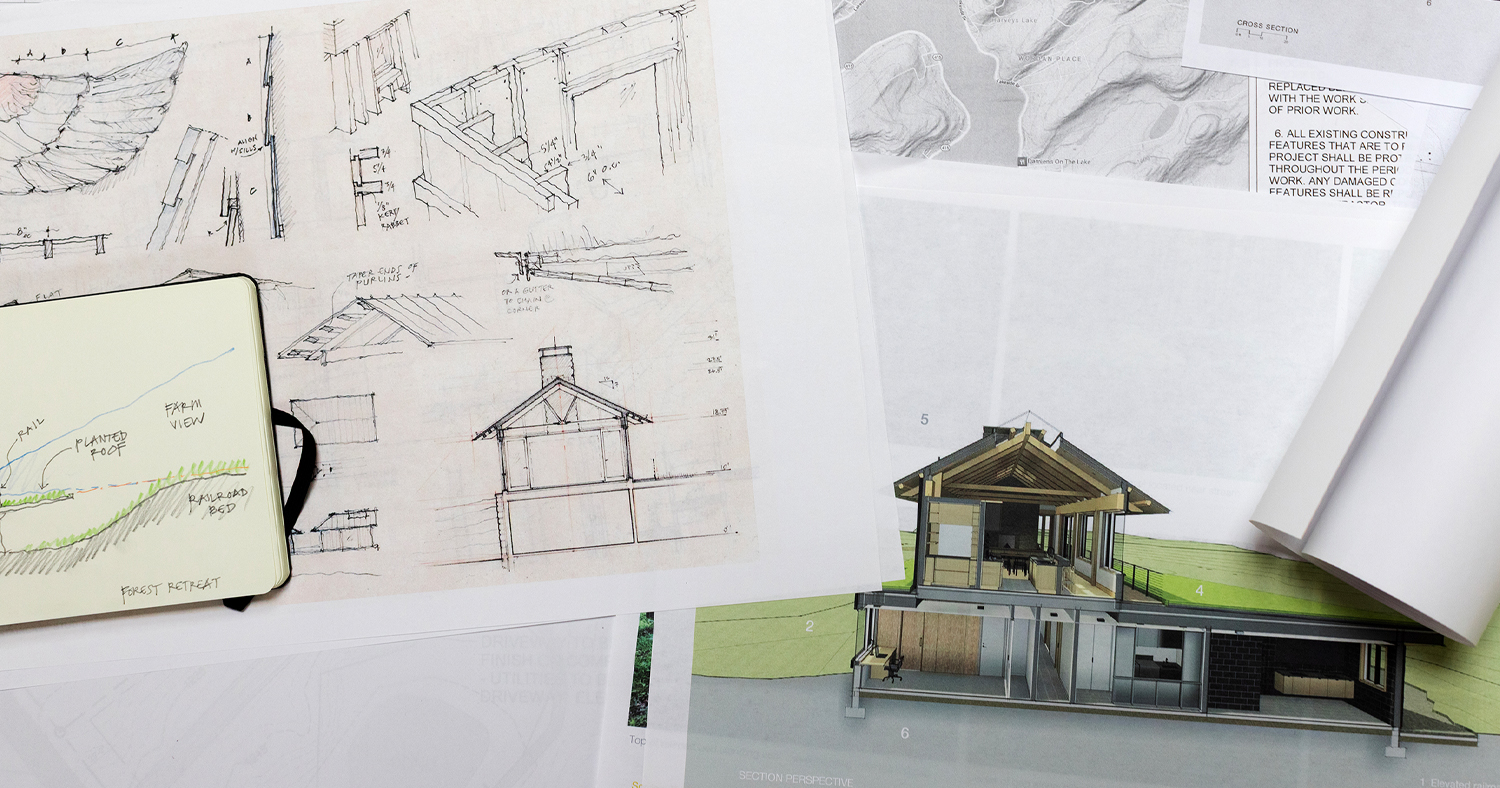
In the rolling, wooded terrain near Harveys Lake, Pennsylvania’s largest natural lake, a quiet architectural gesture rises alongside the path of an abandoned 19th-century railroad. Here, embedded into the curve of the hillside, a contemporary family home unfolds as a layered composition of stone, timber, and planted roofscape.
Designed by architect Gabe Hodge of Materia Prima Studio, the project is both grounded and elevated, inwardly quiet and outwardly open — a precise balance between architecture and nature.
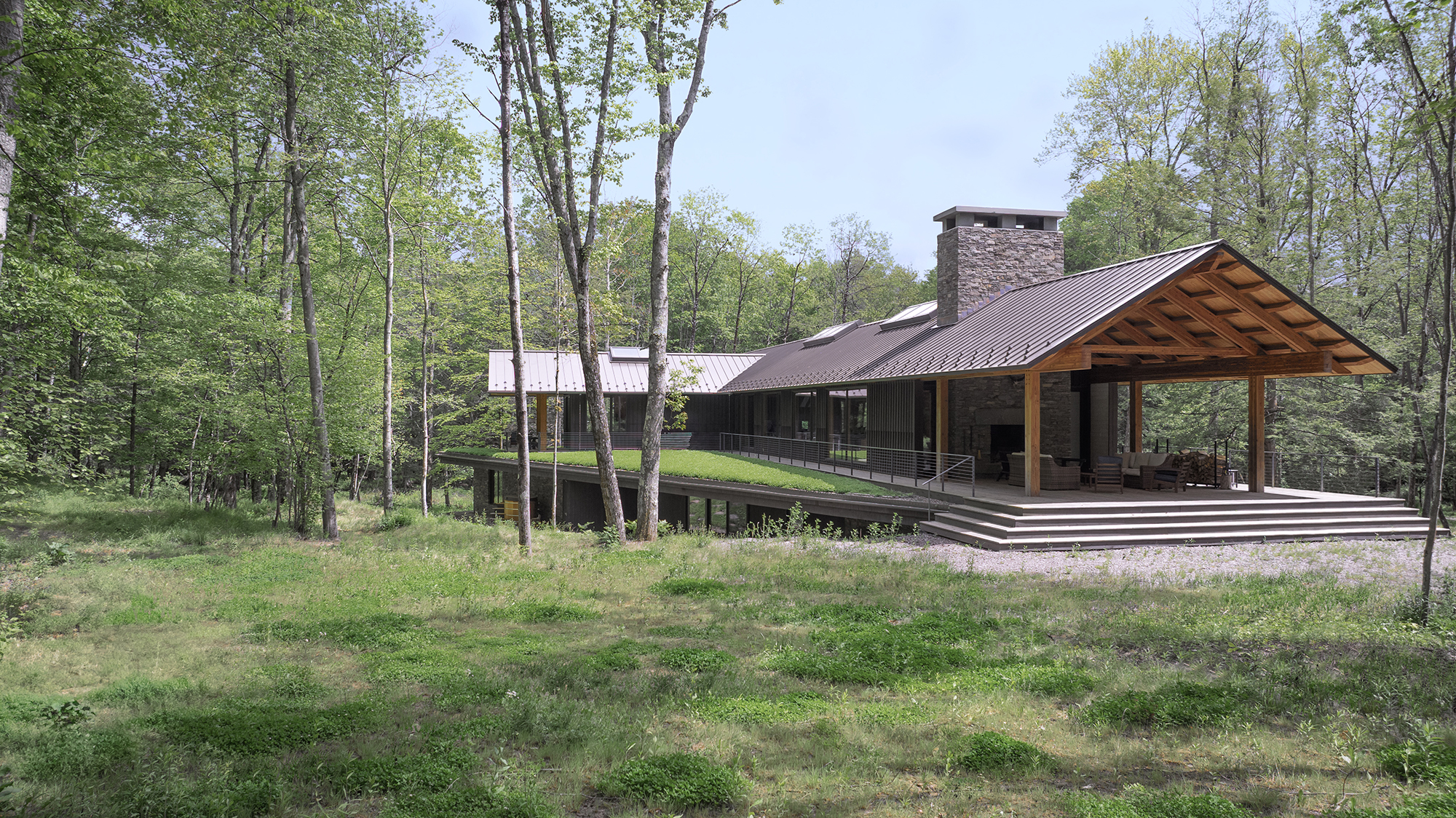
Materia Prima Studio’s design sits quietly within its forested surroundings. Photo courtesy of Marvin
For homeowners Jenn and Bill, the vision was clear: a home that felt both timeless and deeply connected to its surroundings. “We wanted to feel like our home had always been here,” said Jenn. That intention informed every aspect of the design — from material selection to the spatial layout—resulting in what Hodge describes as “a willingness to allow the house to be guided into being.”
Architecture Guided by the Landscape
At first glance, the home appears to hover above the slope. A cedar-clad timber volume floats lightly atop a more rooted stone base, echoing the natural order of forest floors and tree canopies. But this visual effect is not simply aesthetic — it’s borne directly from the topography of the site.
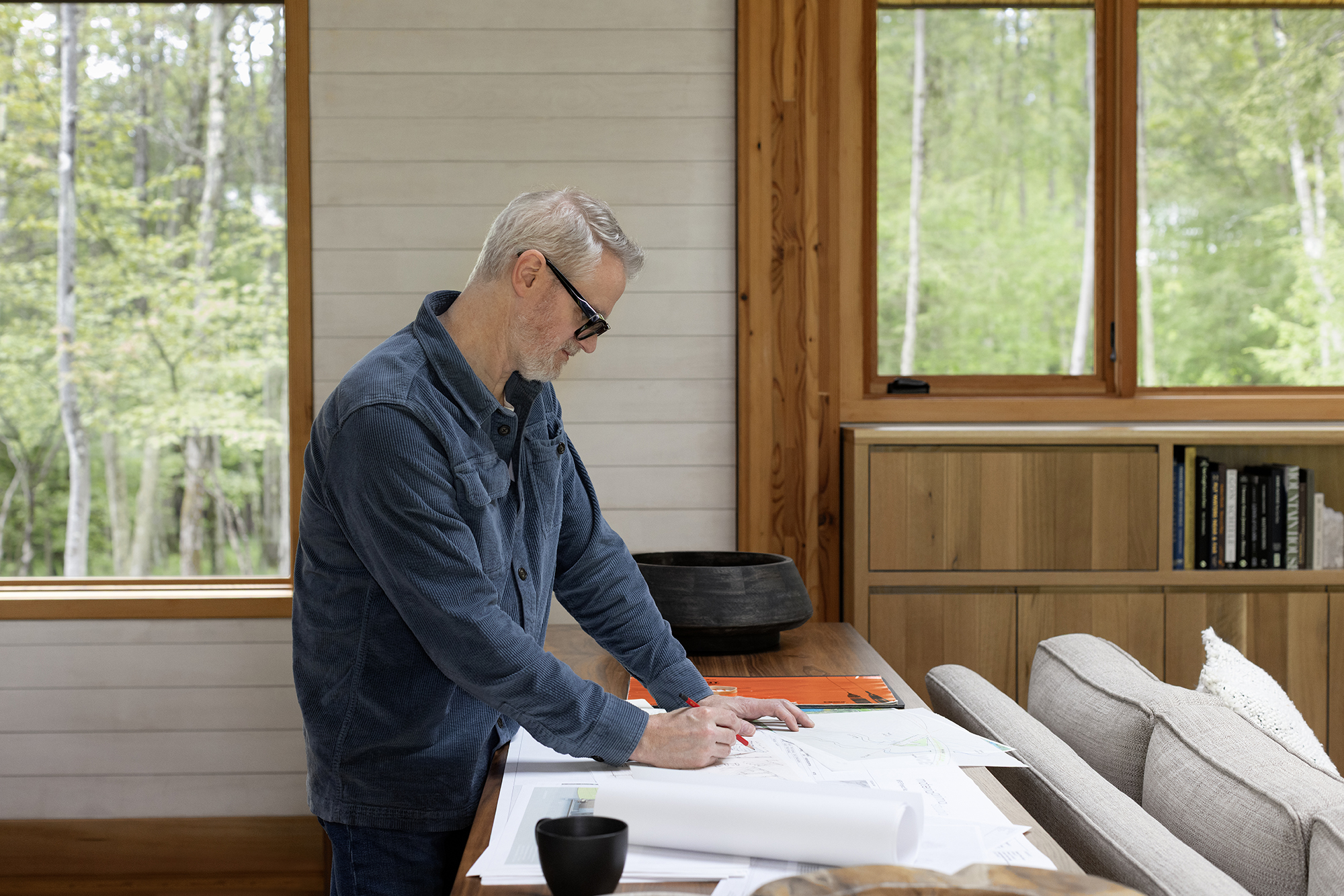
Gabe Hodge, Materia Prima Studio. Photo courtesy of Marvin
“When we first arrived on the site, I noticed the railroad bed, this sort of curving hill,” said Hodge. “It was clear that this was a man-made feature.” Rather than designing around it, the team used it as a central organizing device. The lower half of the house, which contains the more intimate spaces such as bedrooms, is tucked discreetly into the base of the slope. The upper half, accommodating more ‘public’ spaces such as the kitchen, living, and dining areas, rises up into the treetops.
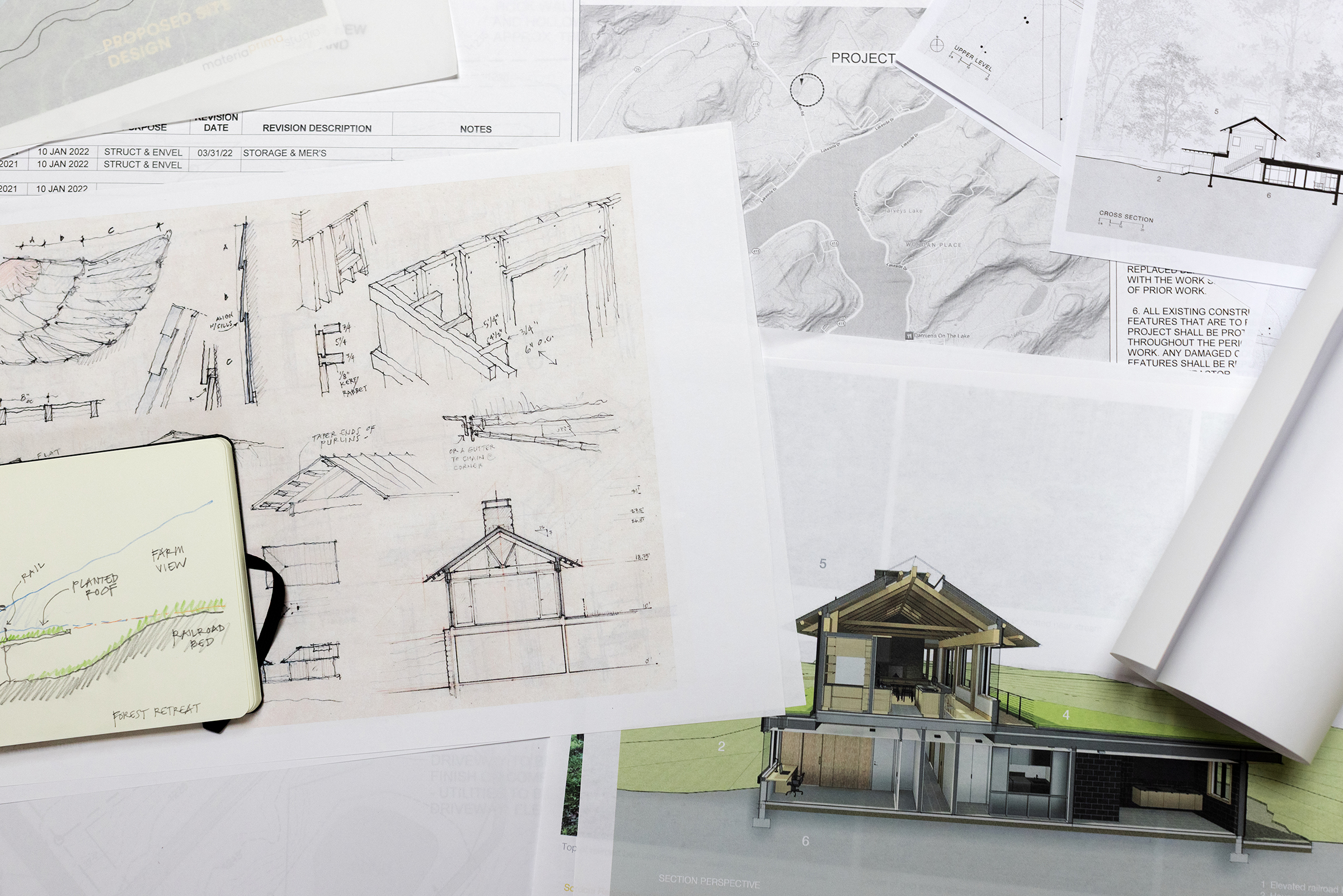
Materia Prima Studio’s developmental blueprints and renderings. Photo courtesy of Marvin
Public and private realms are thus flipped — a concept Hodge describes as an “upside-down” house. “The public spaces where you spend most of your day want to be up in the trees, up in the light,” he explained. “The spaces that you use in the evening, we ought to put those downstairs because you won’t appreciate the views.”
A Material Dialogue
The home is defined by a limited and tactile palette that strengthens its connection to the site. Local bluestone forms the heavy base; glulam Douglas fir beams define the upper structure; cedar siding is detailed with subtle rhythms; and a planted roof blurs the line between architecture and terrain. “The material palette of the building was kept quite simple,” said Hodge. “There are only five or six key materials that the building uses… blue stone, Douglas fir glulam timber framing, cedar siding, glass and the planted roof.”
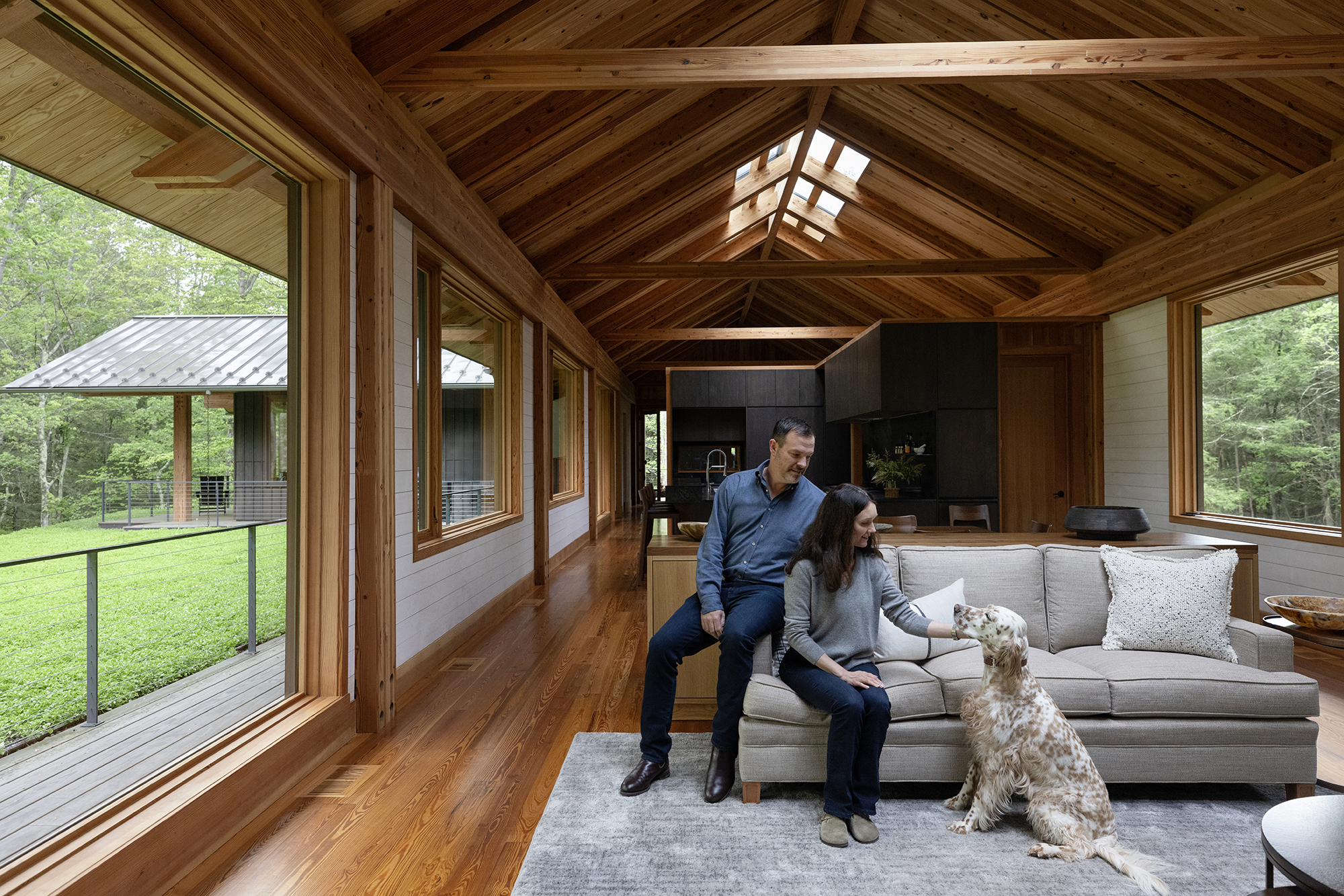
The main living space blends timber, stone and glass to create a cozy yet light-filled environment. Photo courtesy of Marvin
These materials are not just visually harmonious; they work together in section. The planted roof serves both aesthetic and thermal functions, helping to insulate the bedrooms below while minimizing visual impact from the adjacent family farm. “It blends with the top of the railroad bed,” Hodge noted, “which then leads your eyes through the trees of the forest out to the farm.”
Light, Air and Aperture
From the outset, the team knew that the building’s relationship to light would be central to its success. Expansive glazing was used throughout the upper volume to foster a sense of immersion in the landscape. This was achieved using a combination of standard and custom Marvin Ultimate windows and scenic doors, selected for their visual clarity, thermal performance, and ability to integrate with the timber frame.
“With Marvin, the sizes of the openings that are afforded to us by using their Ultimate line, and the flexibility to either use standard shapes and sizes or customize them, meant that we could use a material that directly related to the timber frame,” said Hodge. The result, he explained, was not just windows, but something more elemental: “openings in key places that really became openings in the walls rather than windows.”
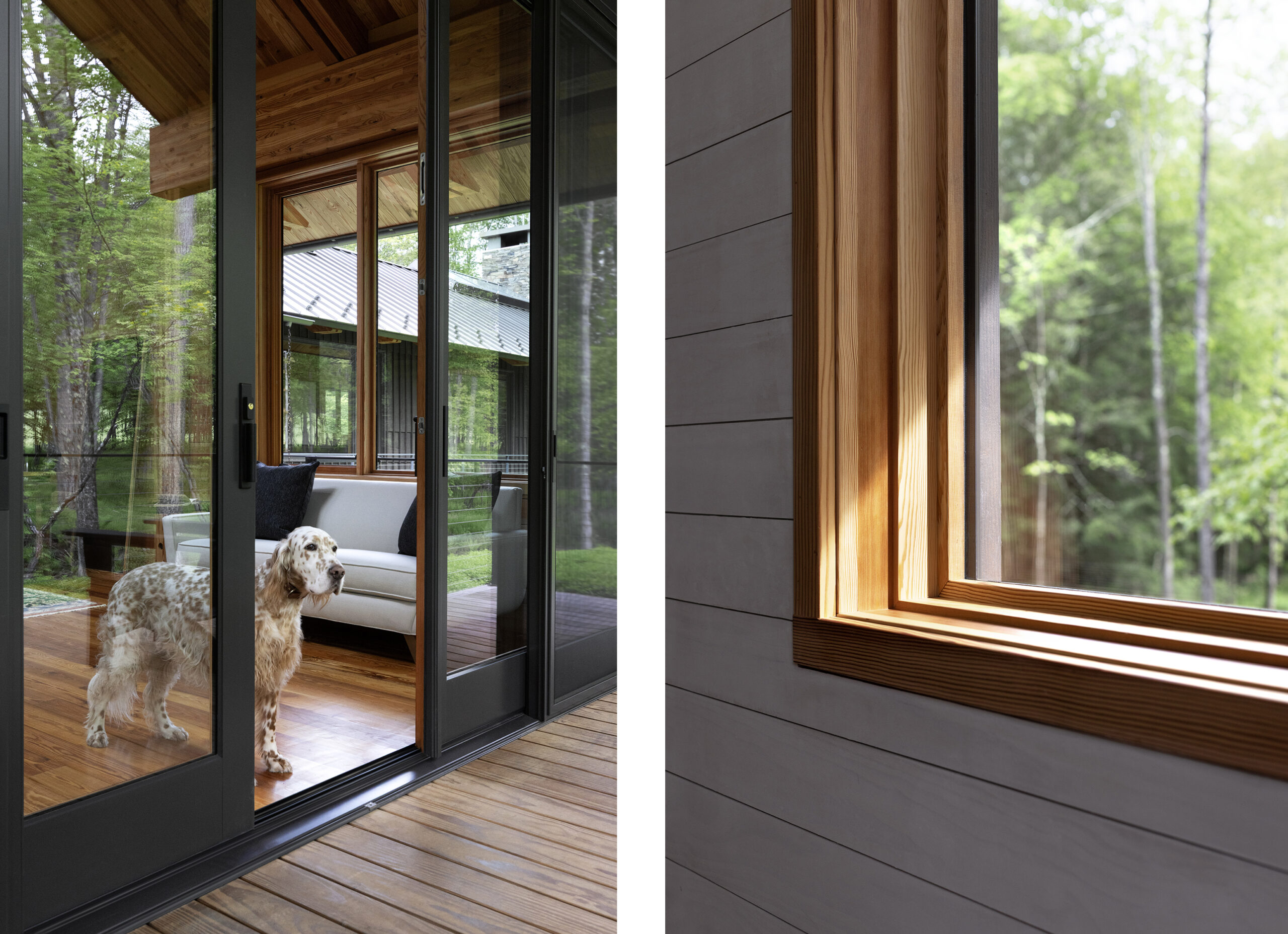
Windows are placed strategically to maximize natural daylighting. Photos courtesy of Marvin
These carefully placed apertures support a sense of seasonal awareness and daily rhythm. “The windows really let you experience the weather,” said Jenn. “It truly feels like you’re outside when you’re inside.” Whether snow is falling across the canopy or light filters through the trees on a summer morning, each frame supports what the architect calls “a framework for living.”
Procession and Perception
One of the home’s most theatrical moments is its arrival sequence. Visitors enter on the lower level through the shaded stone base and ascend a sculptural steel-and-timber stair that leads to the upper pavilion.
“You come through the winding driveway through the woods so that you can decompress and then arrive at the house,” said Jenn. “And when you do, you arrive on the lower level.” From there, the stair “delivers you up to the smaller building on top of the landscape building,” Hodge added, describing it as “a moment of revealing.”
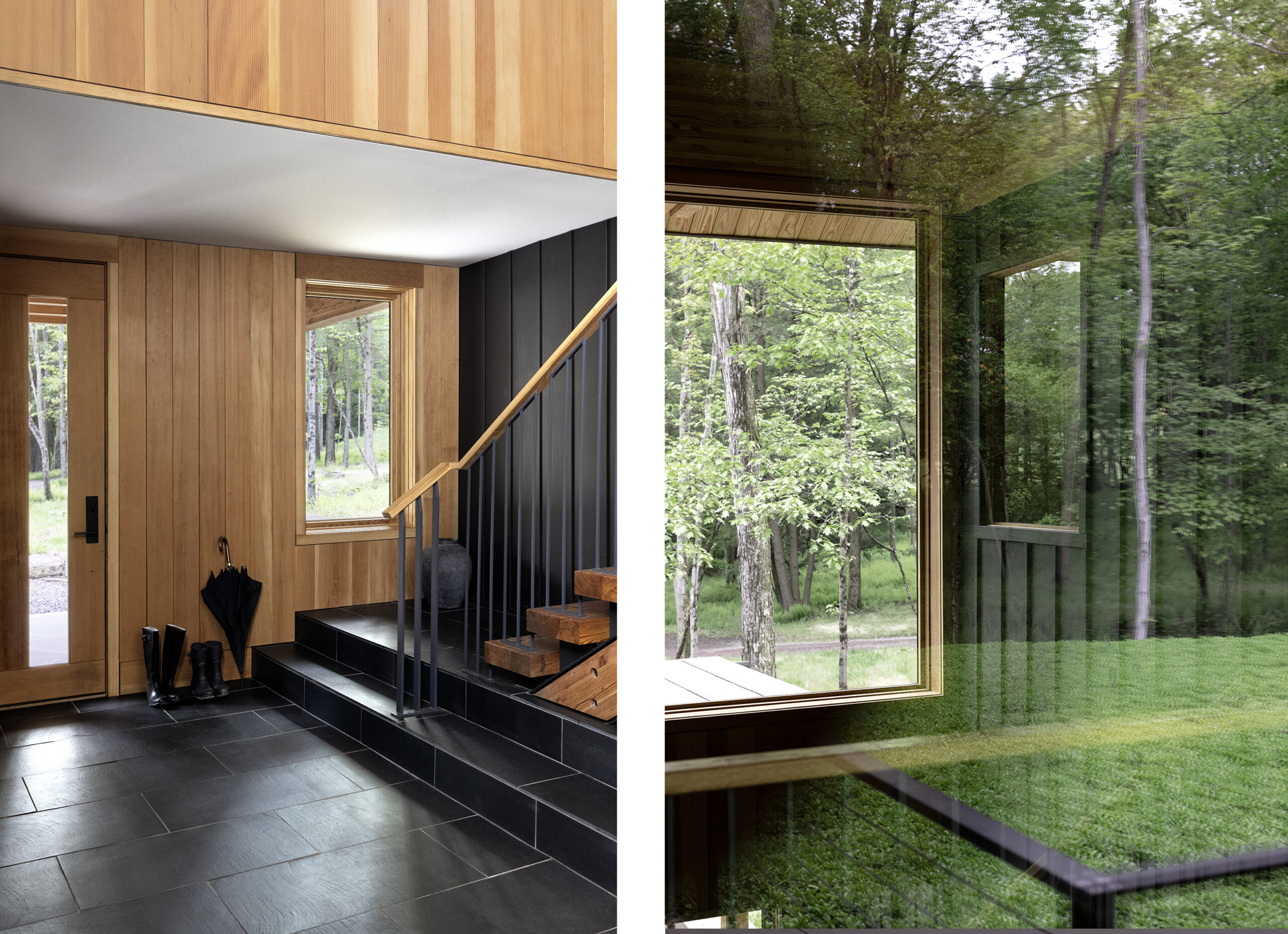
The staircase provides a key moment of transition within the house. Photos courtesy of Marvin
This experience is accentuated by a custom Marvin picture window placed at the top of the stair, framing long views through the trees and inviting daylight deep into the home. Its Douglas fir frame matches the structural timber, reinforcing the project’s minimalist ethos while eliminating visual distraction.
Throughout the upper level, a series of smaller apertures — such as casement windows tucked above built-in shelving — offer carefully curated eye-level views into the forest canopy. These moments of compression and expansion, intimacy and openness, define the home’s spatial experience.
A Place to Grow
Though technically ambitious, the house feels effortless in its execution. Its timber roofline floats freely, uninterrupted by partitions. Its lower level is acoustically separated by a concrete slab and steel structure. And its systems — glazing, insulation, ventilation — respond directly to the demands of the Northeastern climate.
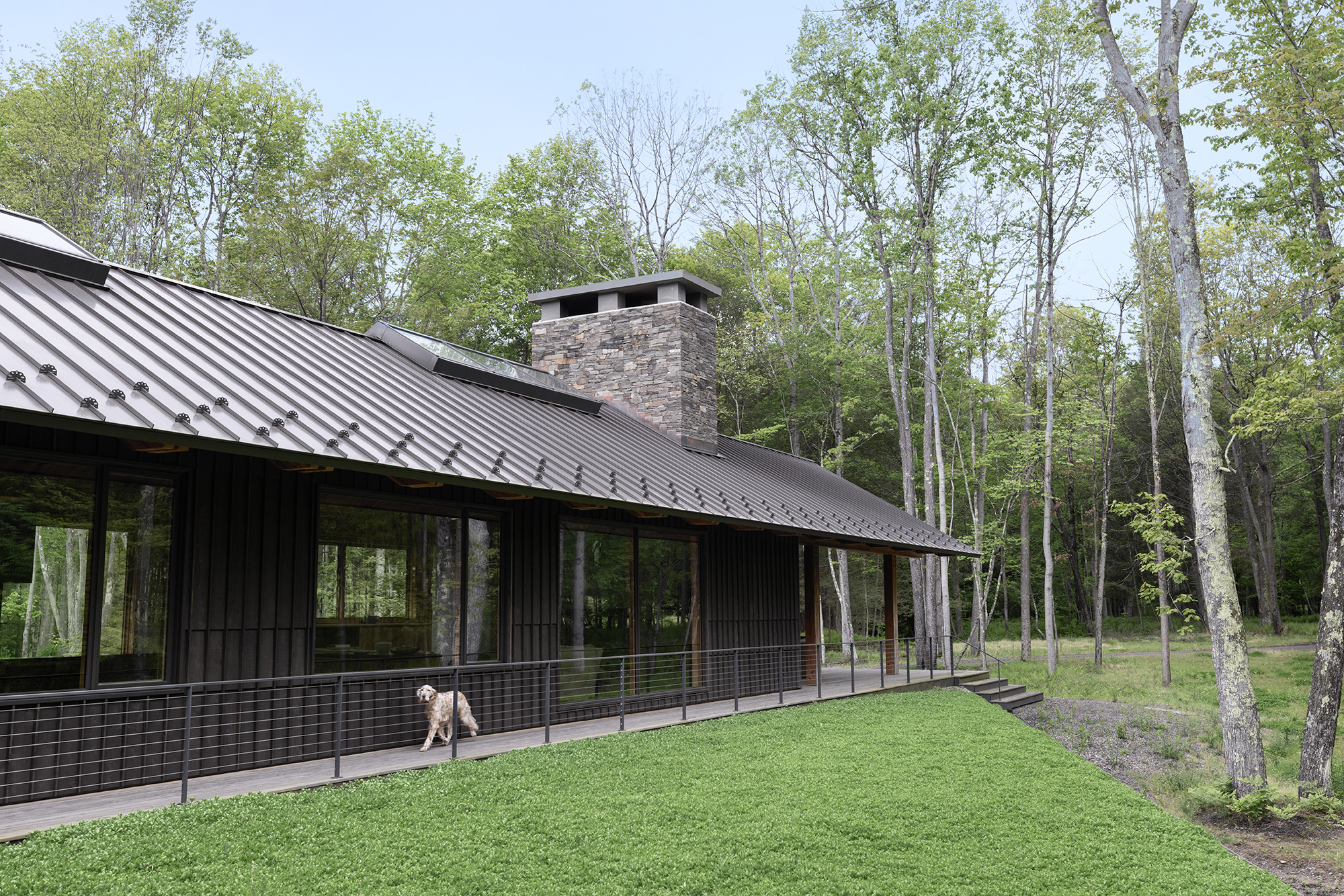
The house is enjoyed year-round by multiple family generations. Photo courtesy of Marvin
More than a retreat, the home is a generational anchor. “Our children really love living in this home,” said Bill. “They love the design aesthetic and the warmth and the openness of the home.” The project, in its simplicity and spatial generosity, serves the evolving rhythms of family life while preserving the integrity of the land it rises from.
As Hodge put it: “You’re always connected, in at least three directions, to the view. And at night, the upper pavilion glows through the trees.”
For architects looking to craft light-filled, landscape-driven homes like this one, explore how custom-crafted solutions from Marvin can support your vision at Marvin.com.
Top image: Living room interior; photo courtesy of Marvin.
The post Framing the Forest: Explore an “Upside-Down House” Nestled in the Hills of Pennsylvania appeared first on Journal.





































