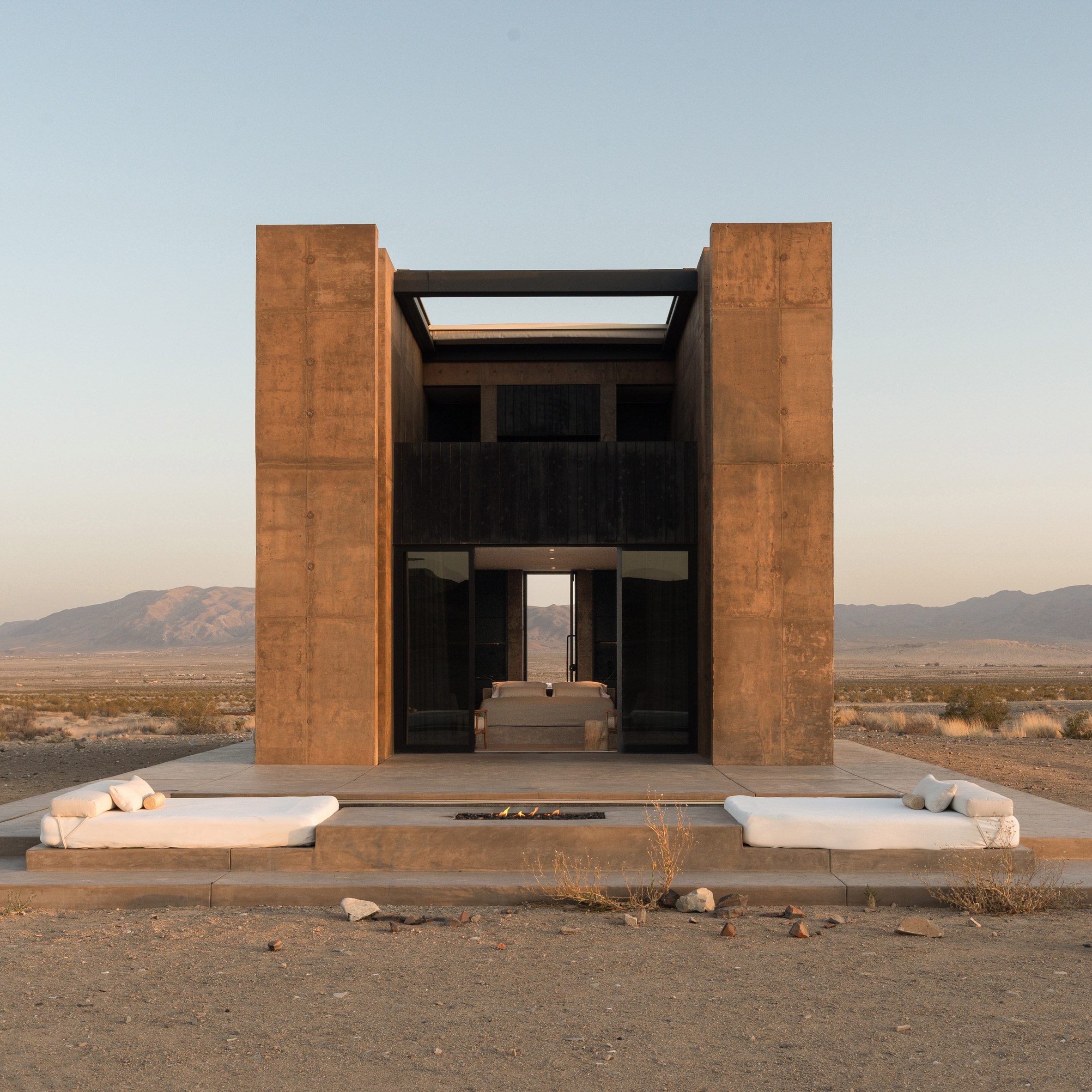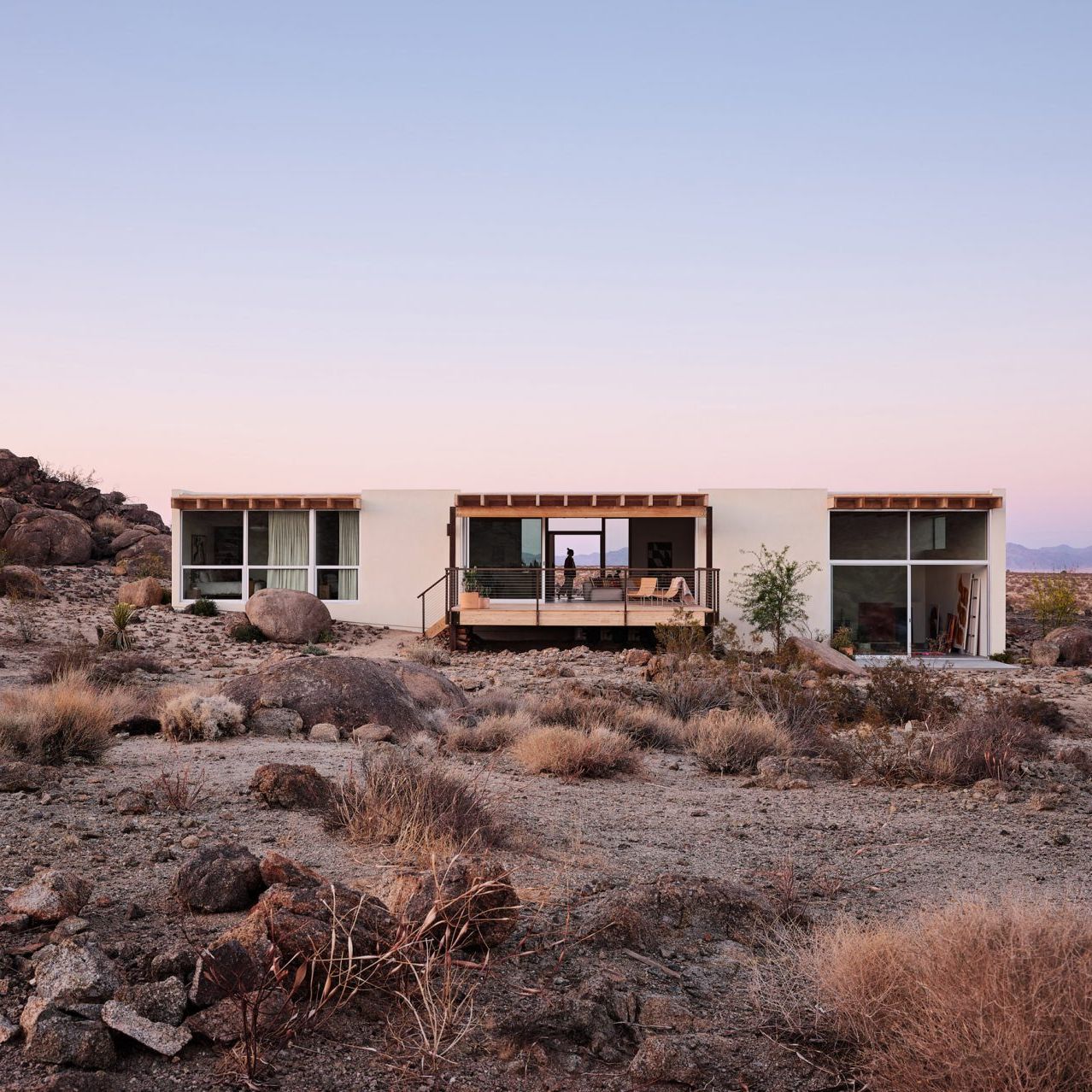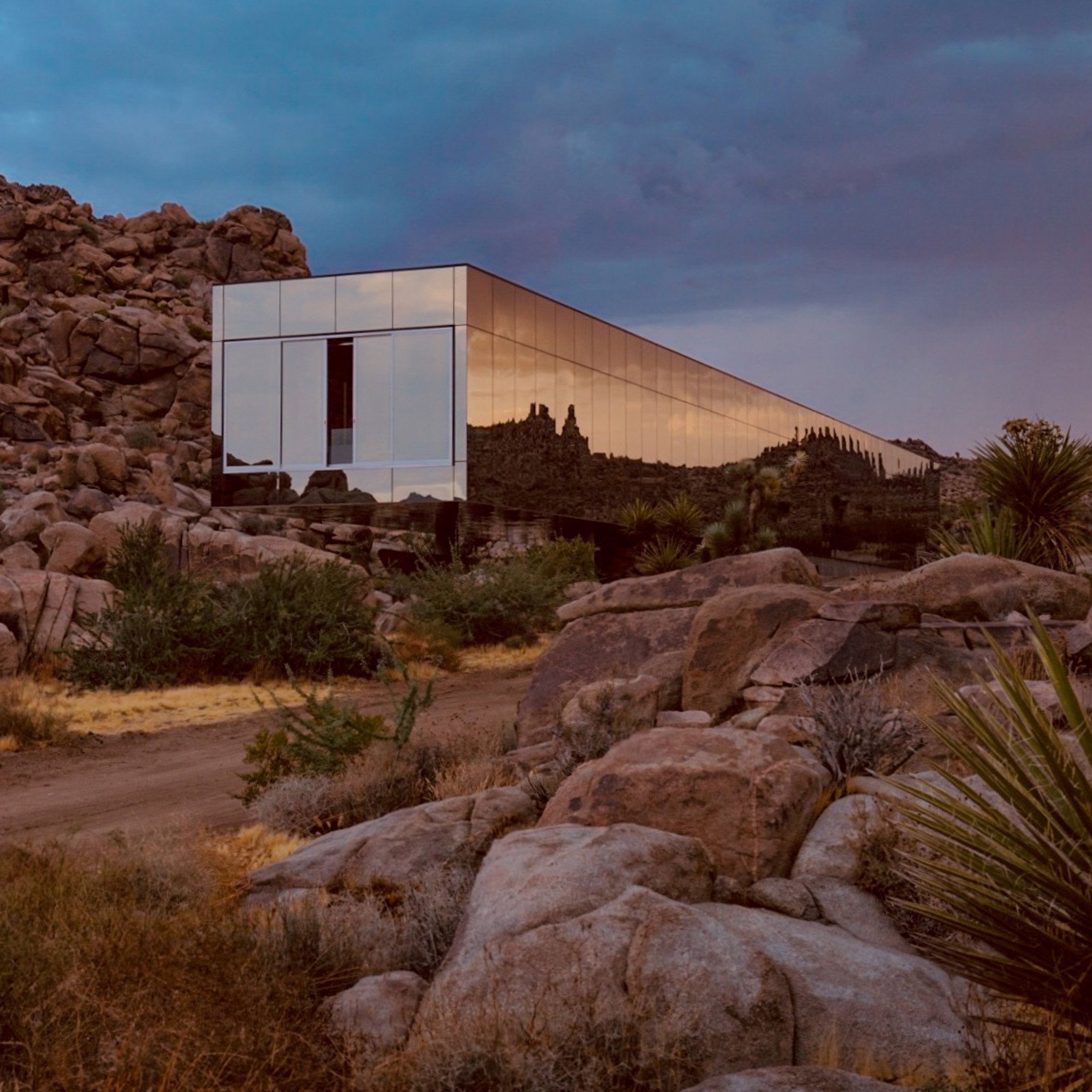Eight elegant California dwellings designed for desert living


From houses clad in reflective surfaces to those that draw on traditional desert architecture, we've selected eight homes and hotels built to facilitate human life in the arid deserts of California, USA.
California is home to multiple biomes, and though the state is best known for its breezy coasts and the massive trees of the north, nearly 40 per cent of the state is desert.
The ecological makeup of the vast state's deserts differs, but they all share extreme temperatures and a relative lack of moisture.
These present unique challenges for architects who are tasked to design for these arid locations, many of whom try to balance a desire to orient the houses toward the views while taking the heat from the sun into account through shading and orientation.
Some, like Ryan Leidner Architecture, have chosen long-running materials such as stucco to mitigate the heat, while others, such as Tomas Osinsk chose tempered glass and modern insulation.
Read on for eight California buildings, whose designers have taken different architectural approaches to the challenging and rewarding desert terrain.

California designer Malek Alqadi designed a series of architectural follies as hotel suites in the heart of the Mojave Desert.
Set on plinths, the multi-level structures were informed by Middle Eastern archaeological sites and were constructed primarily with concrete, with openings to bring in the desert air.
Find out more about Folly Mojave ›

High Desert home, by Ryan Leidner Architecture
San Francisco studio Ryan Leidner Architecture based the design of this house in the High Desert region on a type of mid-century tract housing made popular by developer Joseph Eichler.
The studio used a post-and-beam structure and then clad the house in stucco, placing windows strategically across the house to take full advantage of the sunlight – an important factor, as the home was designed for a painters.
Find out more about High Desert home ›

Invisible House, by Tomas Osinsk and Chris Hanley
This house, near to Joshua Tree National Park, was designed to look like a skyscraper on its side, with the designers even using tempered glass commonly found in tall, urban constructions.
The expanses of glass are reflective from the outside and transparent from the inside, so that the home disappears into the surroundings from the outside. From the inside, it has near-panoramic views of the surroundings, aided by the massive cantilever that lifts one side of the structure off the ground.
Find out more about Invisible House and watch a video about its design ›

Desert Palisades, by Woods + Dangaran
LA studio Woods + Dangaran designed this structure as a weekend retreat for one of its founders, Brett Woods, and it sits on a rocky patch of land in Palm Springs, a well-known bastion of modern architecture.
Lifted in places to preserve the site, the house was covered in patinated-brass panels designed to weather over time and mirror the rugged terrain, while low-iron glass windows, chosen for their high transparency, open up the interiors to the views.
Find out more about Desert Palisades ›

Black Desert House, by Oller & Pejic
LA architecture Oller & Pejic designed this house to be "like a shadow" on its rocky perch in Joshua Tree National Park. The rationale behind the black coating was that it would be a "soft" visual in the harshly lit desert days.
The house steps down the site, and, at night, the architecture studio said that it "dematerialises", making it appear as if the lit interiors are floating in the desert.
Find out more about Black Desert House ›

Casa Azzurra, by Mirtilla Alliata di Montereale
Also in Joshua Tree, this house by Italian architect Mirtilla Alliata di Montereale was designed with a unique exterior paint job meant to mirror the expansive desert sky.
Clad in stucco, the concrete house has strategically recessed windows and a central patio covered by a pergola, allowing for multiple ways to enjoy the landscape, depending on the time of day. It was designed to host multi-generational gatherings.
Find out more about Casa Azzurra ›

Ukrainian designer and builder Anastasiya Dudik designed this house outside of Pioneertown to blend Soviet-era brutalism with sci-fi modernism.
The domed house was created using concrete and sits on a plinth that also holds a pool. Emphasising its futuristic vibe are multiple circular windows place across the sides and over the top of the dome volume. It was finished in plaster.

High Desert Retreat, by Aidlin Darling Design
San Francisco firm Aidlin Darling Design created a low-slung house outside of Palm Springs with charred wood, concrete, and glass elements characterising its facade.
The home features a series of volumes all held under a single roof, which overhangs the living areas in places, creating additional protection from the sun.
The post Eight elegant California dwellings designed for desert living appeared first on Dezeen.



















































