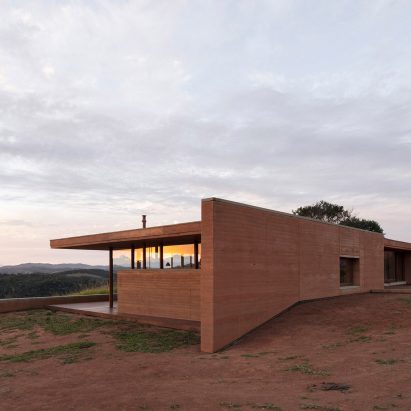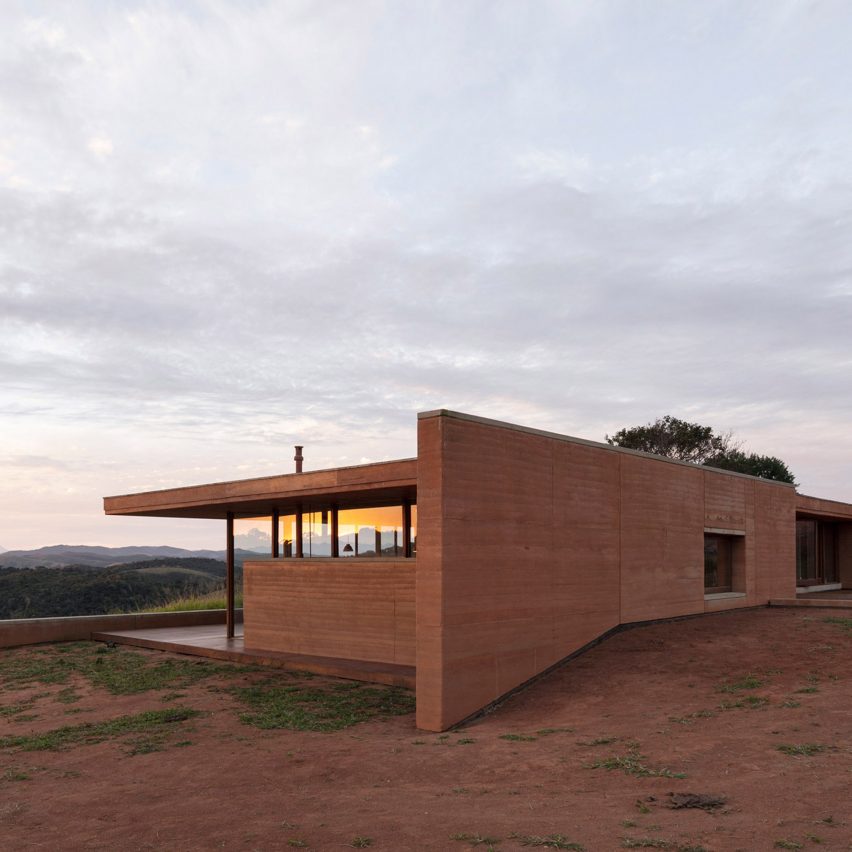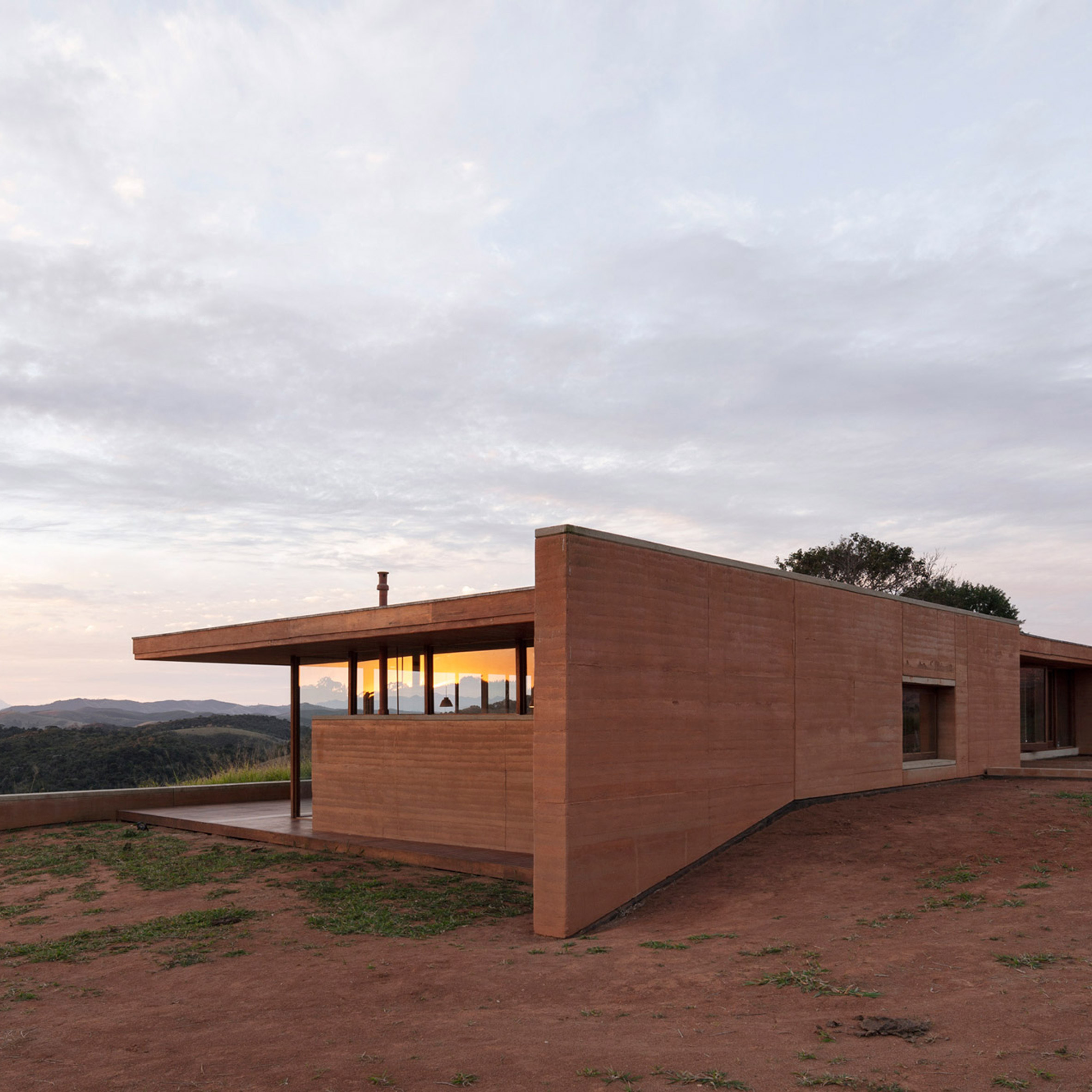Dezeen's guide to traditional earthen building materials


As part of our Building with Cob series, we've put together an overview of cob and other traditional earthen building materials used around the world, including adobe and rammed earth.
Building with earth is an ancient construction method that has developed in different forms across the world depending on the local climate, soil types and materials available.
Among the most historically significant and widely recognised traditional earthen materials are cob, adobe, rammed earth and wattle and daub.
In recent years, some architects and designers have been revisiting these techniques in their search for more natural, low-carbon and locally sourced options for construction.
As well as being low-carbon, the benefits of earthen construction materials include their high thermal mass, which means they help to moderate internal temperatures, as well as their moisture-regulating properties, which help to remove excess moisture from the air.
However, the process of building with earth can be slow and laborious. The mass production of fired bricks during the Victorian era made earthen building methods largely redundant, and the versatility and cost-effectiveness of concrete further changed how we build.
Here, we take a look at the four most common types of earthen building materials, their history and examples of their use in modern construction.

Cob is made from a combination of clay-rich earth, water and a fibrous material such as straw. Sometimes sand or aggregate is added to improve its strength. The type of earth used is subsoil – the layer that sits beneath the topsoil on the ground surface.
Examples of ancient cob buildings can be found across the world in countries including New Zealand, Iran, Afghanistan and France. There are also examples in the UK, with a high concentration still standing in Devon and Cornwall. The word cob itself is an English term that dates back to the 1600s.
Cob walls are traditionally around one metre thick and made by ladling the wet cob material on a building's foundations in horizontal bands, with workers treading on the wall to compact the material.
In 1994, local builder Kevin McCabe created what was believed to be the first cob house in the UK in 70 years, signalling a possible revival of the ancient material. He later built the Cob Castle – the largest cob house in England, made famous by the UK television series Grand Designs.
Today, a small group of researchers are now looking for ways to make cob construction more accessible. Among them is the international team behind CobBauge (pictured top and above), which involves bonding two grades of cob together to create slimmer, more insulating walls that are compliant with modern building regulations.

Of all the earthen building materials in the roundup, rammed earth has made a huge comeback from its ancient origins, partly thanks to its attractive, layered appearance.
Rammed earth is made by compressing a combination of aggregate, sand, silt, clay and gravel into formwork, leaving behind a solid wall once the boards are removed.
It is traditionally constructed in its raw form, but in contemporary architecture, it is sometimes stabilised with cement. While this improves its strength and durability, and negates the need for a protective overhanging roof in wet climates, it sacrifices the material's low-carbon credentials.
Rammed earth varies in colour depending on the soil used. São Paulo studio Arquipélago Arquitetos built a red-toned home in Brazil (pictured above), while a home by US studio Lake Flato in the desert grasslands of Texas has a sandy hue.

Adobe is made with the same material mixture as cob, but rather than forming it into monolithic walls, it is moulded into bricks that are left in the sun to dry.
Straw or grass is typically used as a binding material to help the bricks dry evenly and prevent cracking. Once dried, the adobe bricks are stacked to form walls and bonded with mud or adobe mortar, which is made of clay, sand, and water.
As one of the earliest building materials, the term adobe can be traced back 4,000 years to the ancient Egyptian word for mud brick, but the way it is spelt today derives from the Spanish word.
Adobe buildings can be found all over the world but are most common in dry climates, including in Spain, the USA, Peru, West Africa, Yemen and Iran.
Architecture studio Zaha Hadid Architects is currently planning to construct its first adobe building in Saudi Arabia for the Asaan museum, while Biome Environmental Solutions recently used adobe bricks to create the Sai Kirupa Special School in India (pictured above).

Wattle and daub is a technique with prehistoric origins. Wattle refers to a woven lattice of wooden sticks or reeds, which is covered on both sides in daub, a sticky material made from a mixture of clay, soil, water, sand and straw.
The wattle can be woven to form entire walls or used as infill panels between a building's timber structure.
Ancient wattle and daub buildings are most common in Europe, but examples have also been found in western Asia, North America, South America and Africa.
In 2011, architects Takeshi Hayatsu and Kristin Trommler also used the technique to build a tea house with architecture students from Cardiff University.
More recently, London studio Hayatsu Architects used the wattle and daub technique to build a food store in the Lake District (pictured above). Here, local larch timber was covered in daub made of sand, lime and seaweed from the British coast.

Building with Cob
This article is part of Dezeen's Building with Cob series investigating modern uses of cob – an ancient building material made from clay-rich soil, straw and water – and exploring whether it can become a mainstream alternative to planet-damaging construction methods.
The post Dezeen's guide to traditional earthen building materials appeared first on Dezeen.




















































