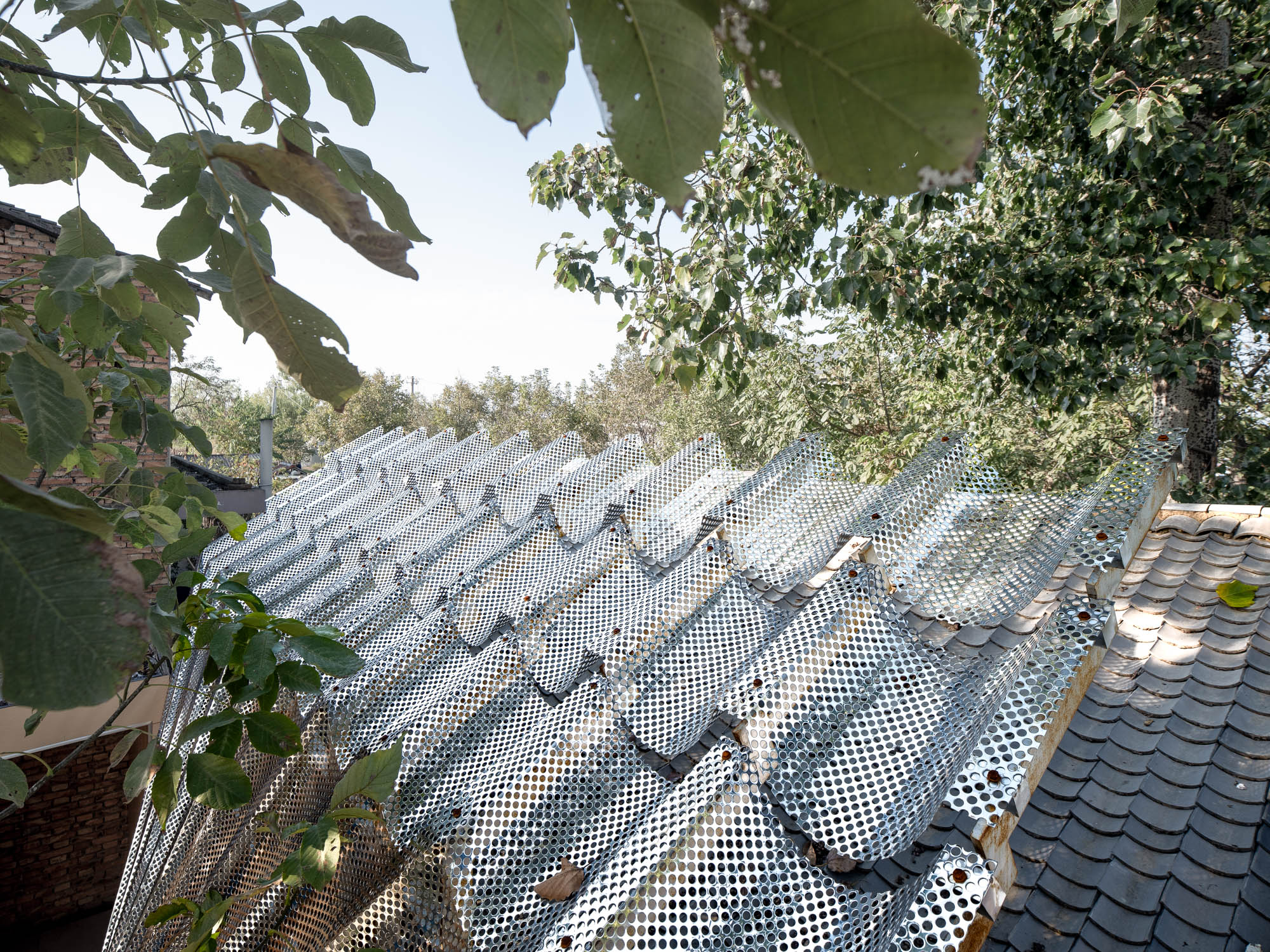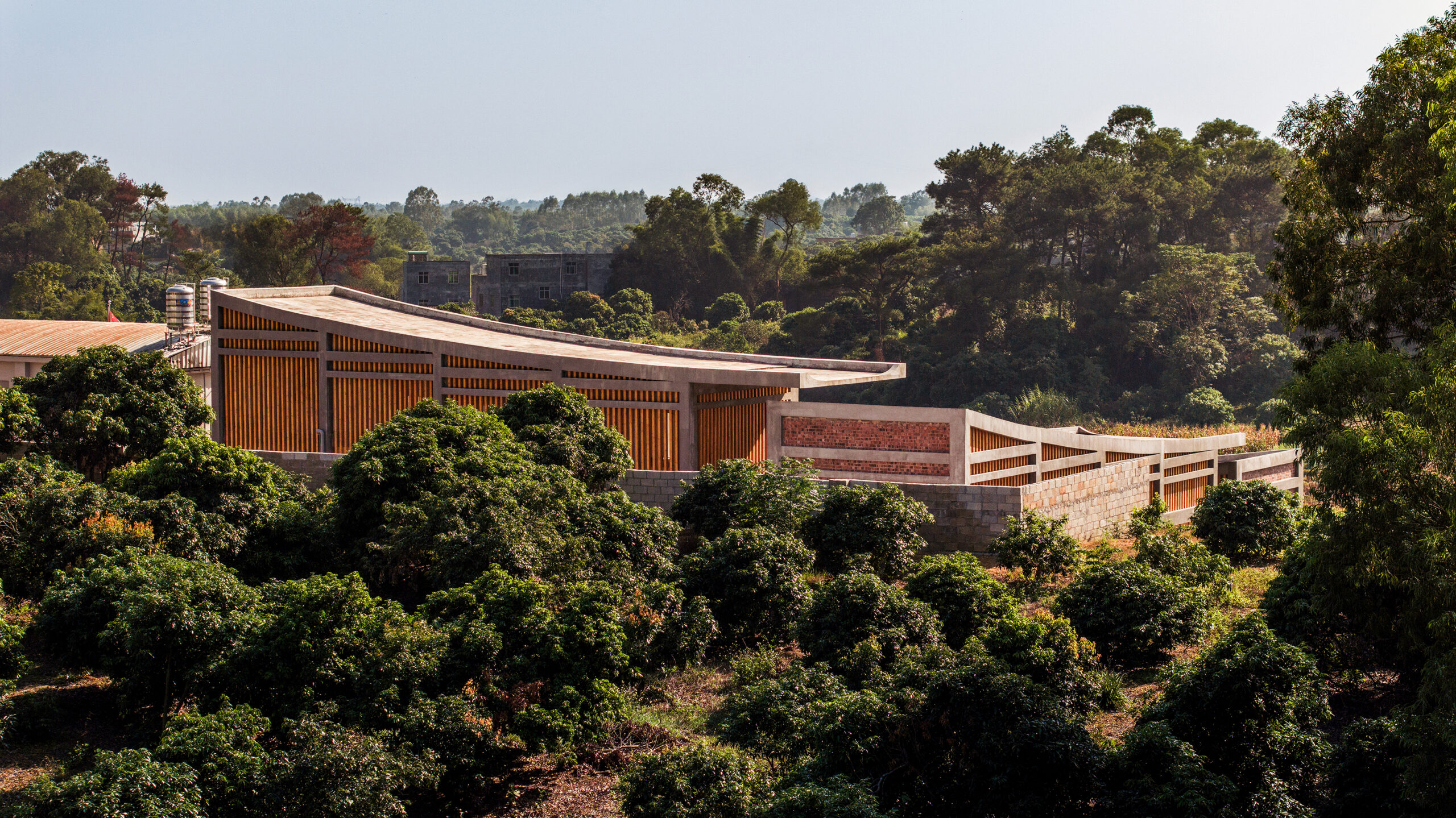Architecture That Opens Up: Presenting the 2025 Best of LaCantina Winners!
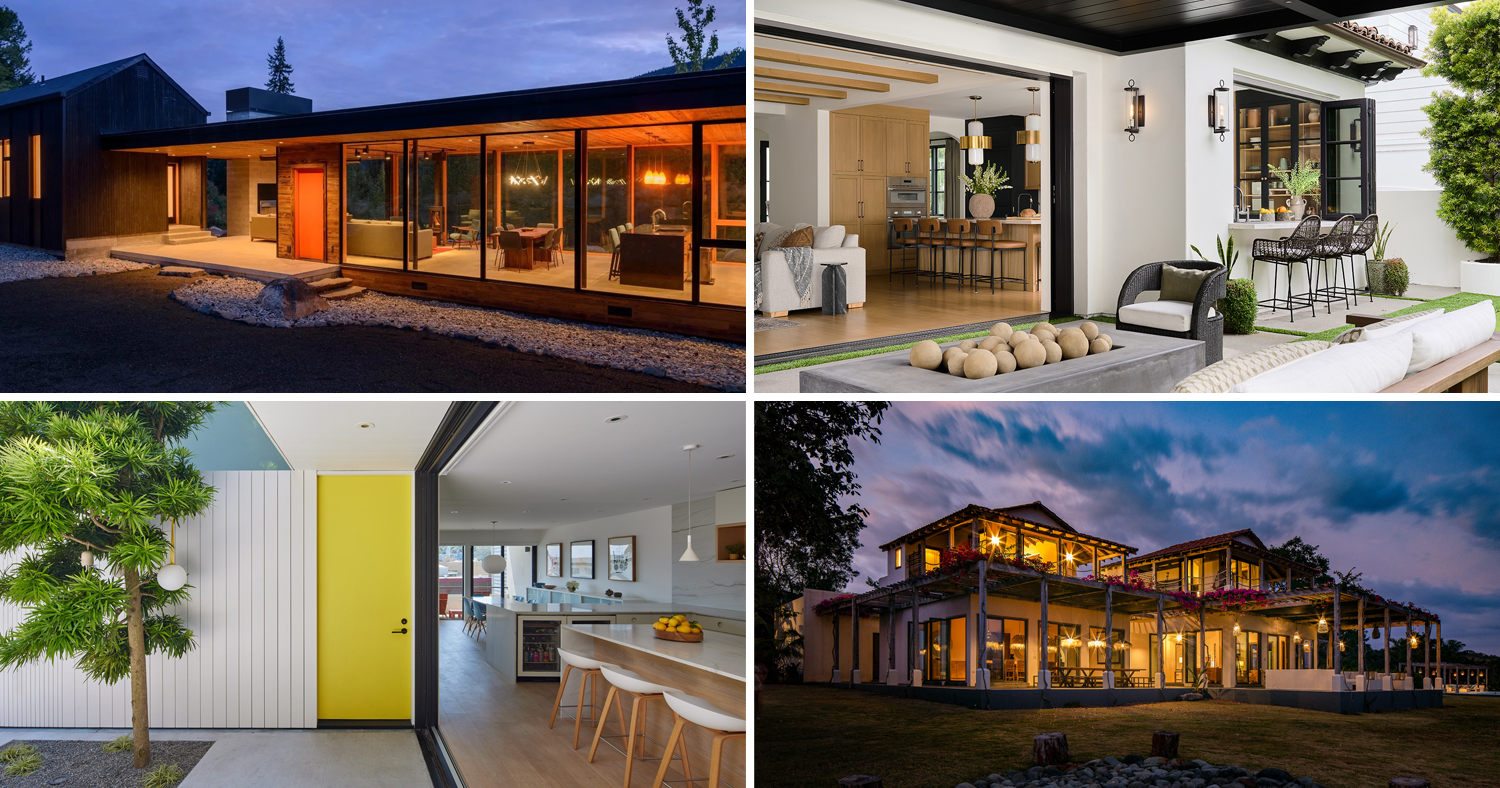
Architizer is thrilled to announce the winners of the 8th Annual Best of LaCantina Design competition!
This season brought forward a new wave of visionary residential and commercial projects — each demonstrating how well-designed door and window systems can redefine the relationship between architecture and the surrounding environment. From cliffside hideaways to vineyard tasting rooms, the 2025 winners showcase how LaCantina’s systems enhance the livability of every space they frame.
Topping this year’s list is Split Cabin by Syndicate Smith, winner of the prestigious Best in Show award. Tucked in the woods of Lake Wenatchee, Washington, this modest yet masterfully composed retreat uses LaCantina sliding doors to create a fully immersive mountain basecamp — one that’s as refined in its details as it is connected to its surroundings. As part of their prize, Syndicate Smith will receive an all-expenses-paid trip to the 2026 AIA Conference in San Diego and will be featured in a live Architizer panel later this year.
Scroll on to explore the full list of winners from the 2025 Best of LaCantina competition, each offering a compelling case study in how great design can open up entirely new ways of living.
Best in Show: Split Cabin by Syndicate Smith, Lake Wenatchee, Washington Contractor: Carlisle Classic Homes; Structural Engineer: BTL Engineering
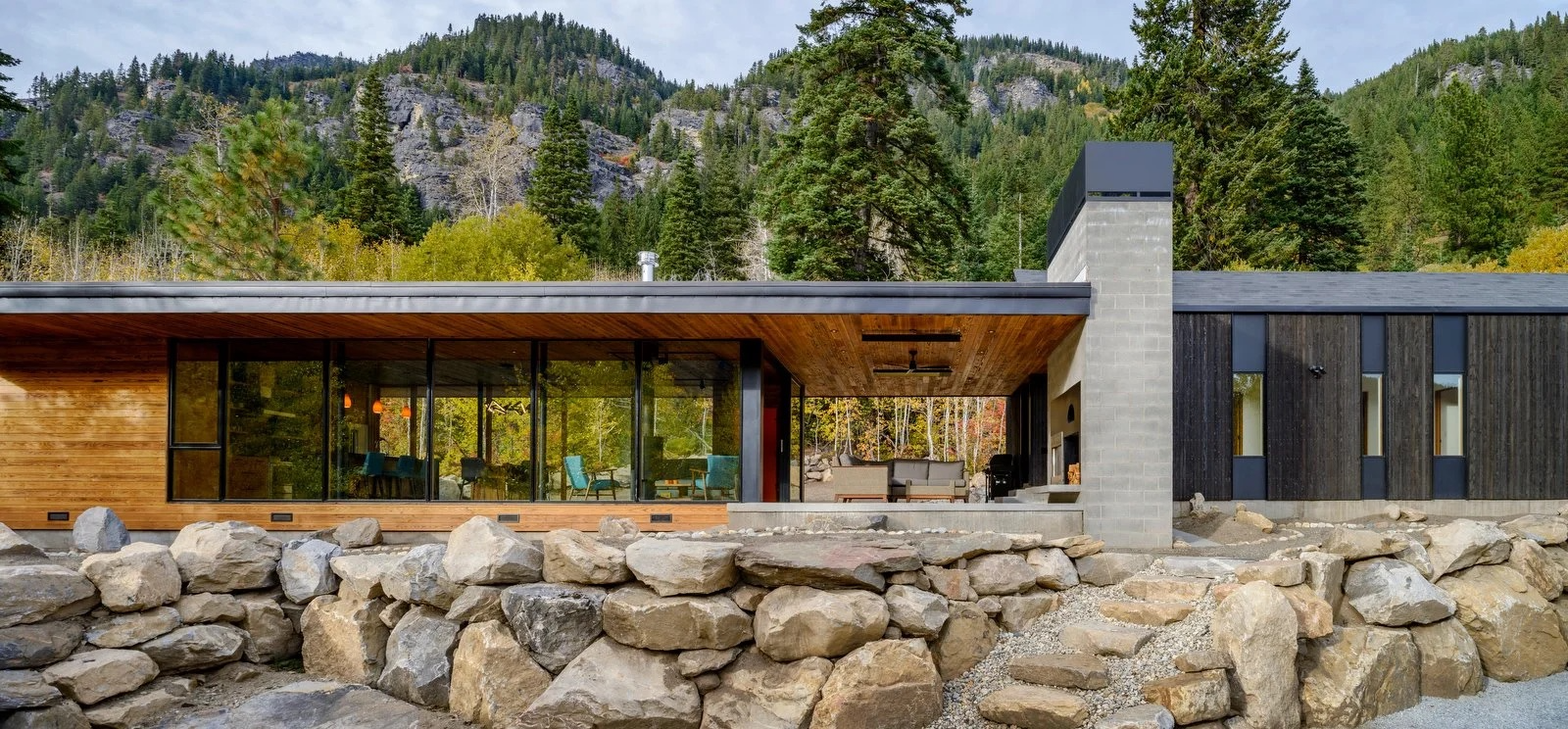
Photo by Will Austin
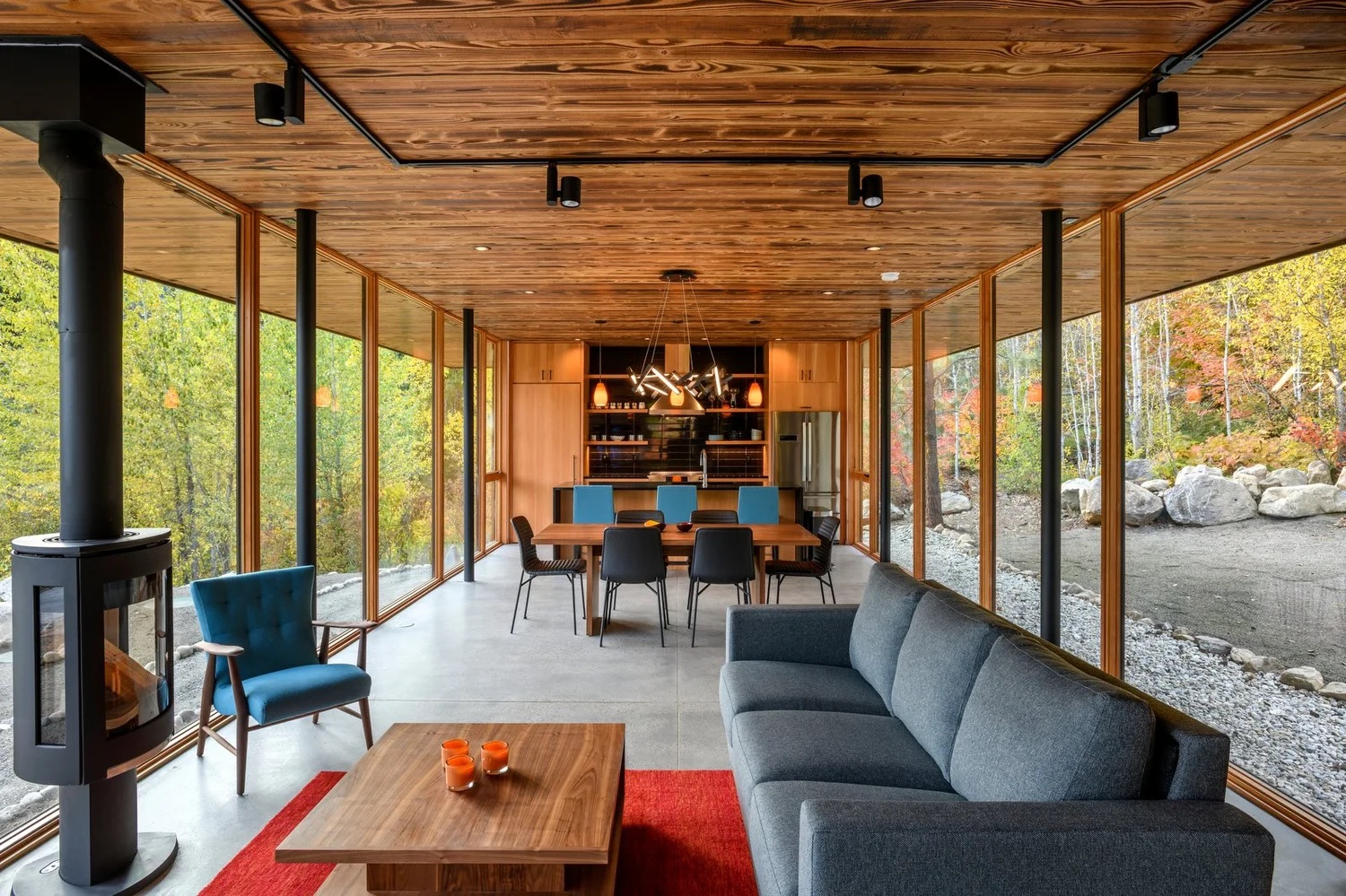
Photo by Will Austin
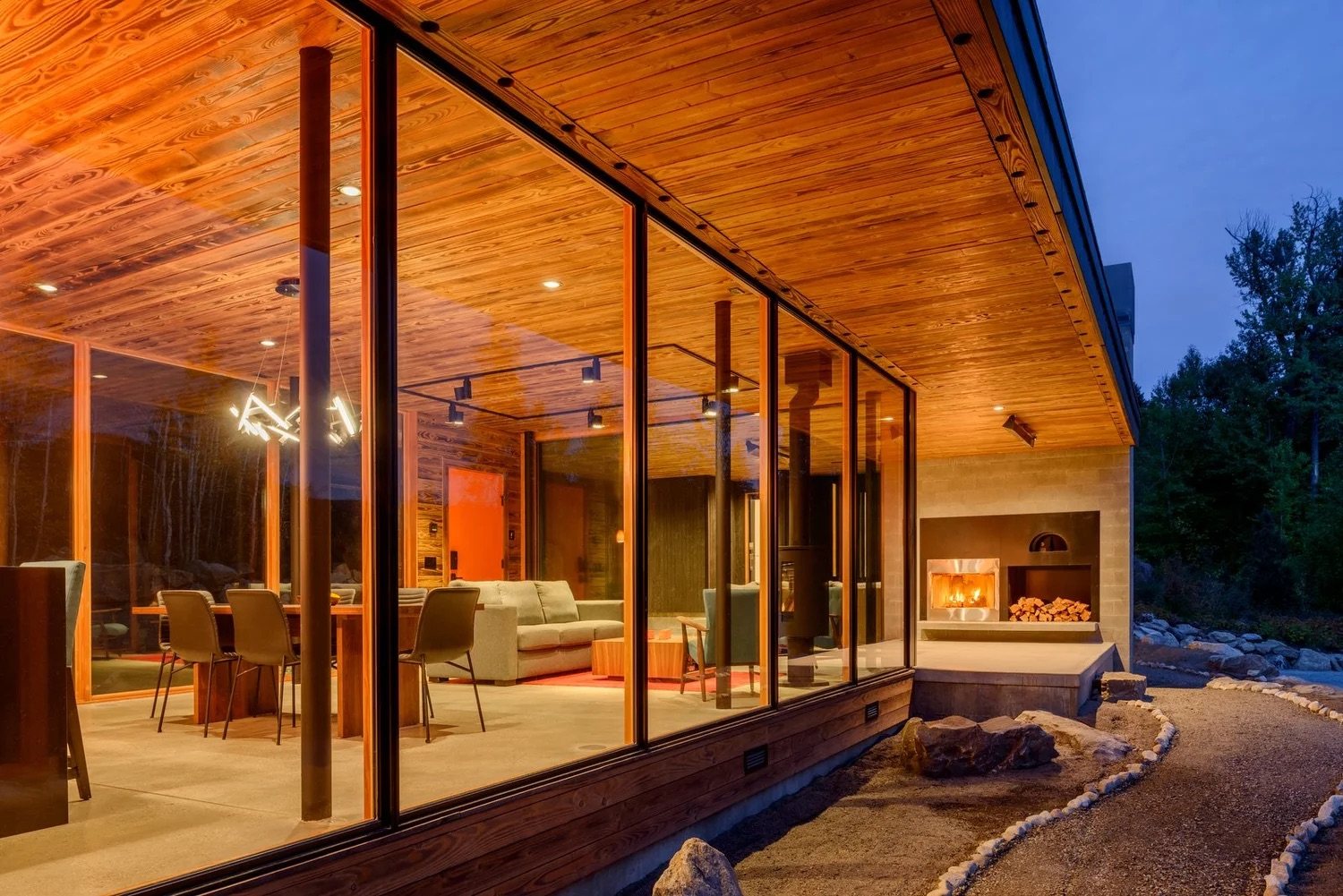
Photo by Will Austin
Set deep in the woods of Lake Wenatchee, Split Cabin by Syndicate Smith is a minimalist weekend retreat designed for outdoor enthusiasts. Organized into two compact volumes — one for sleeping, one for living — and joined by a covered outdoor patio, the cabin encourages engagement with its surroundings while providing a quiet refuge year-round.
Central to the cabin’s design are LaCantina’s aluminum wood sliding doors, which open the interiors to panoramic forest views and flood the living spaces with natural light. “We chose LaCantina Doors because their slim profiles maximize panoramic views while maintaining the cabin’s minimalist aesthetic,” says the firm. “Their smooth-operating systems create seamless indoor-outdoor flow,” allowing the patio to function as an extension of the home.
LaCantina’s performance also supported the project’s high-altitude context. “They provide the energy efficiency needed for year-round comfort in a mountain climate,” notes the team, while durable hardware ensures low-maintenance use. The consistent design language across LaCantina’s products helped preserve the “clean, understated character” that defines this modest but immersive basecamp.
Most Innovative Project: Bicycle Haüs by Debartolo Architects, Scottsdale, Arizona
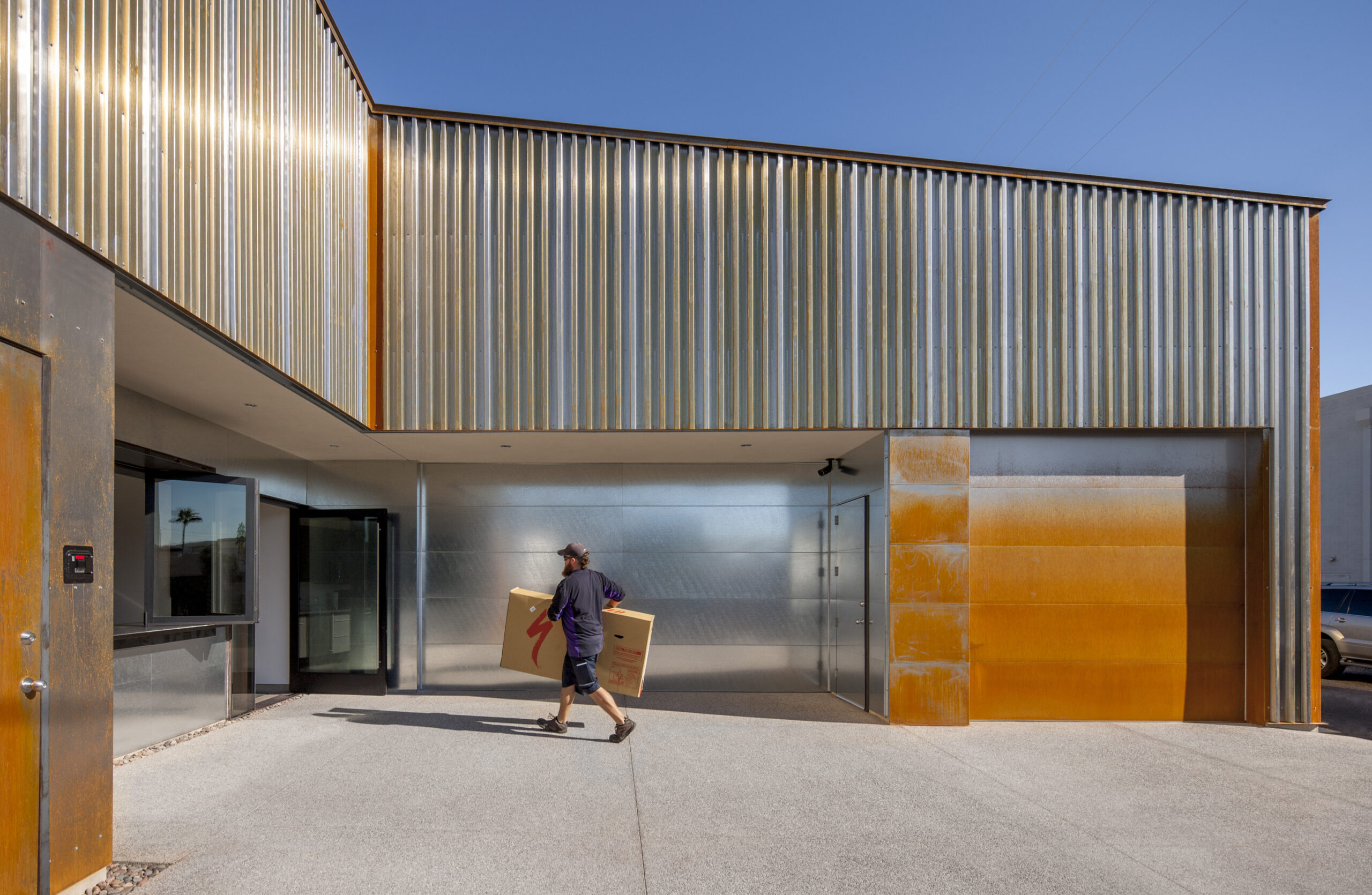
Photo by Bill Timmerman
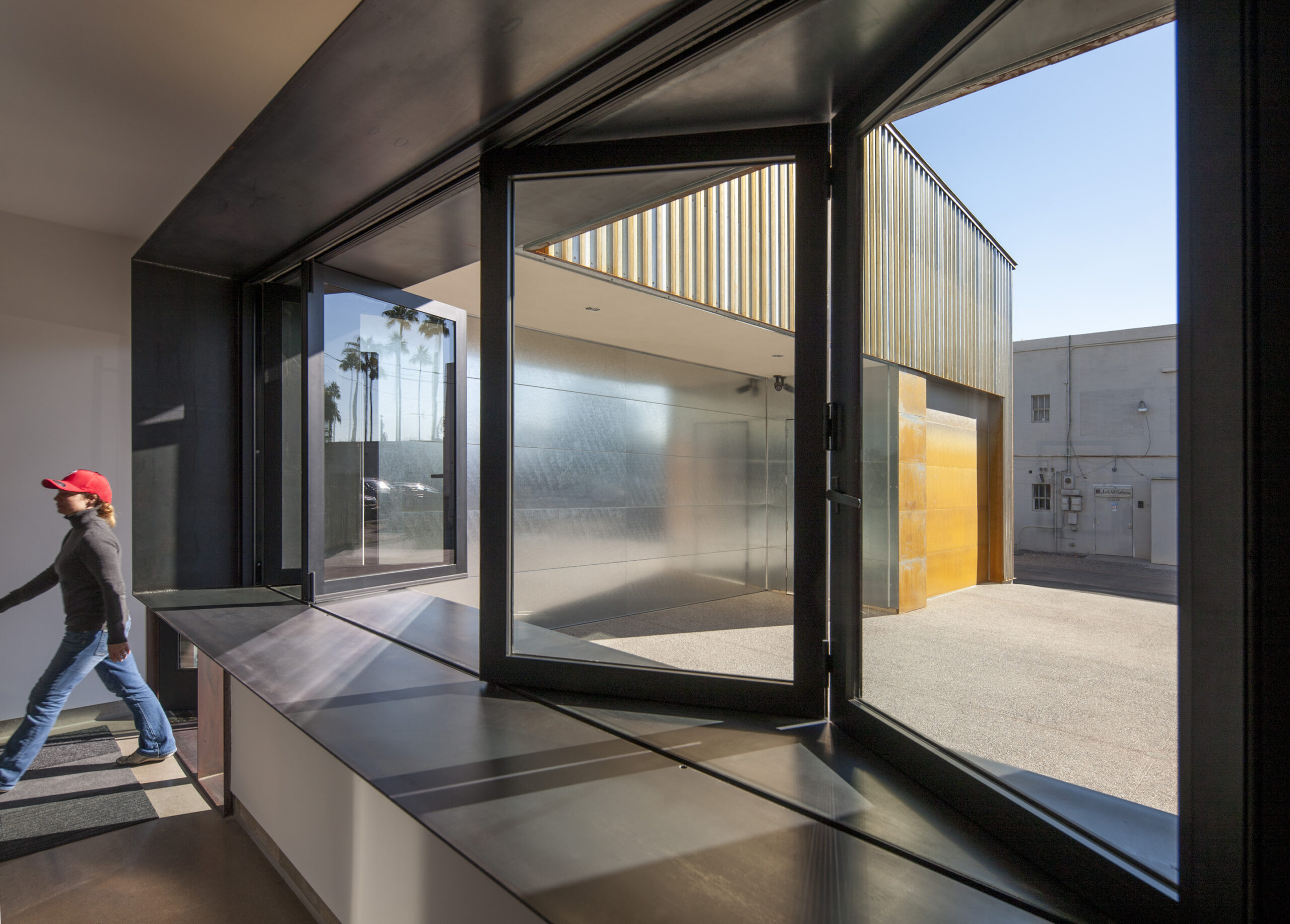
Photo by Bill Timmerman
Set along a prominent Scottsdale corridor, Bicycle Haüs by debartolo architects is a 5,000-square-foot retail hub that merges sleek modernity with rustic heritage. Clad in weathering metal and reclaimed barn wood, the store reflects both the precision of cycling and the personal roots of its owners, creating a sustainable and daylight-filled space that welcomes the local riding community.
To support the shop’s hybrid function, a LaCantina aluminum folding door was integrated into the exterior walk-up window. “We chose LaCantina for its functionality and design,” notes the firm. A custom steel plate sill doubles as a countertop, enabling a clean, trackless detail that supports seamless indoor-outdoor interaction.
The door system enhances the building’s role as both retail space and social anchor. “This new building represents who we are,” says co-owner Kale Keltz, highlighting the blend of performance, identity, and architectural craft that defines the project.
Best Urban Residential Project: Amber by YAMA ARCHITECTURE, San Francisco, California
Collaborator: Ana Arcelus Arrillaga
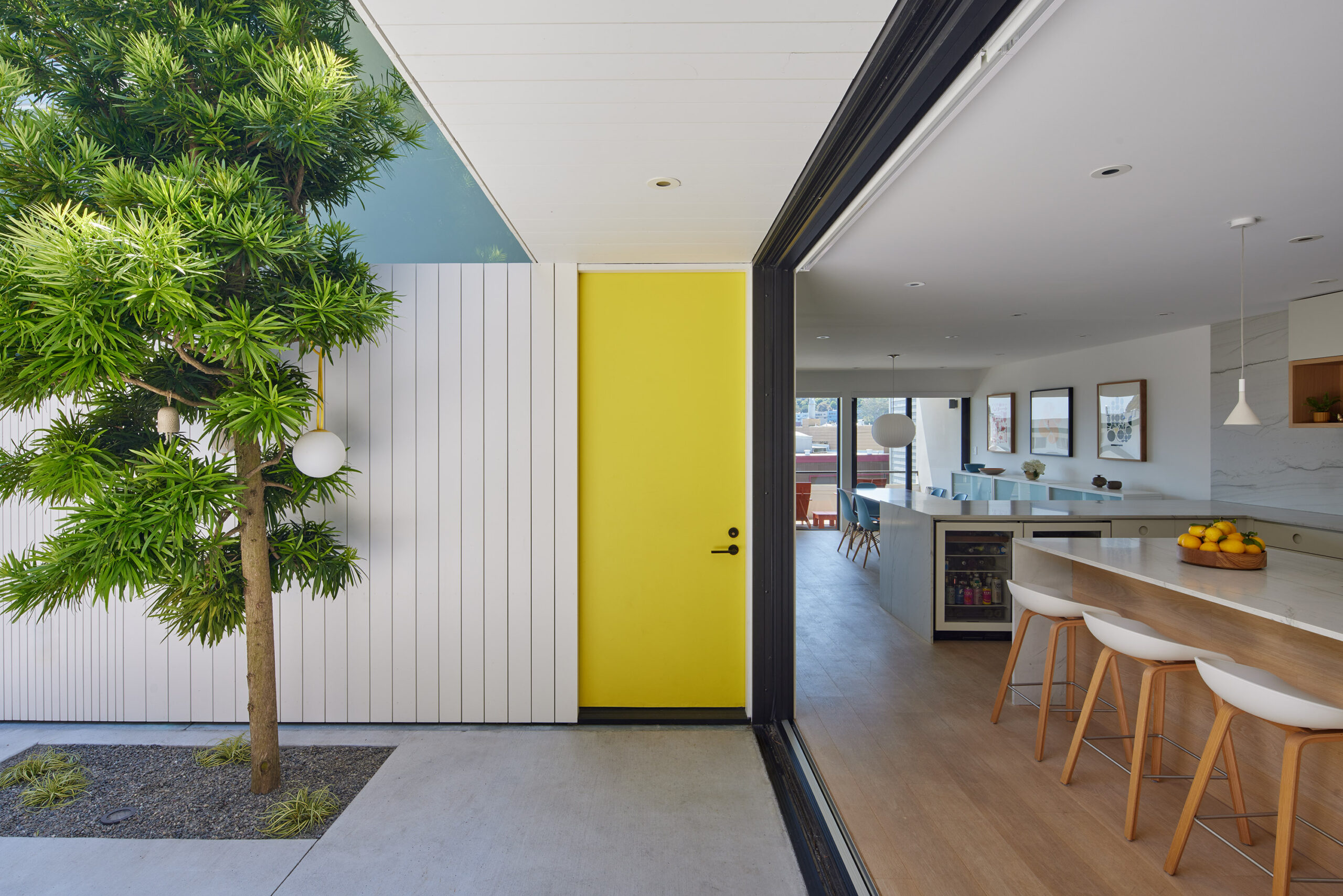
Photo by Bruce Damonte
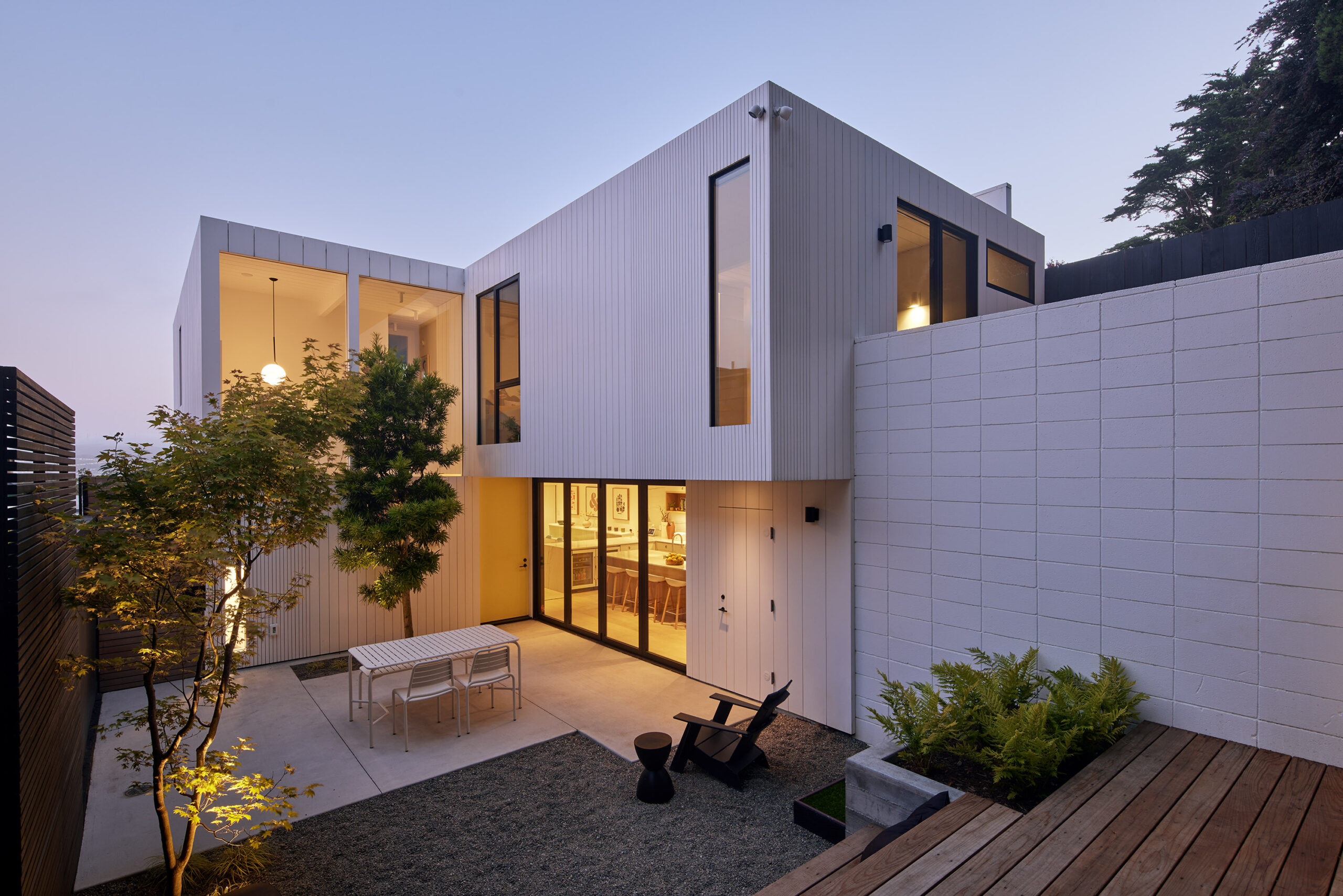
Photo by Bruce Damonte
In San Francisco’s Diamond Heights, Amber by YAMA Architecture transforms a classic 1961 U-1 Eichler home into a modern, light-filled residence while honoring its mid-century roots. The renovation updates materials and layout while maintaining original lines, with Azek® siding applied in a contemporary rainscreen detail and interior spaces opened up to enhance flow.
At the heart of the design is a LaCantina aluminum folding door system that connects the kitchen to the adjacent courtyard. “The LaCantina product created a perfect solution for indoor-outdoor seamless flow,” explains the firm, adding that the integrated “daily door” offers everyday convenience. They praised the system’s “smooth action, architectural sight lines,” and standout pleated accordion screen, which “doesn’t snap back like most retractable screens,” blending functionality with a clean, refined aesthetic.
Best Rural Residential Project: Casa Las Tortugas by IM-KM Architecture and Planning, Pedasi, Los Santos
Collaborators: Kristin Morales; Marybeth Burton
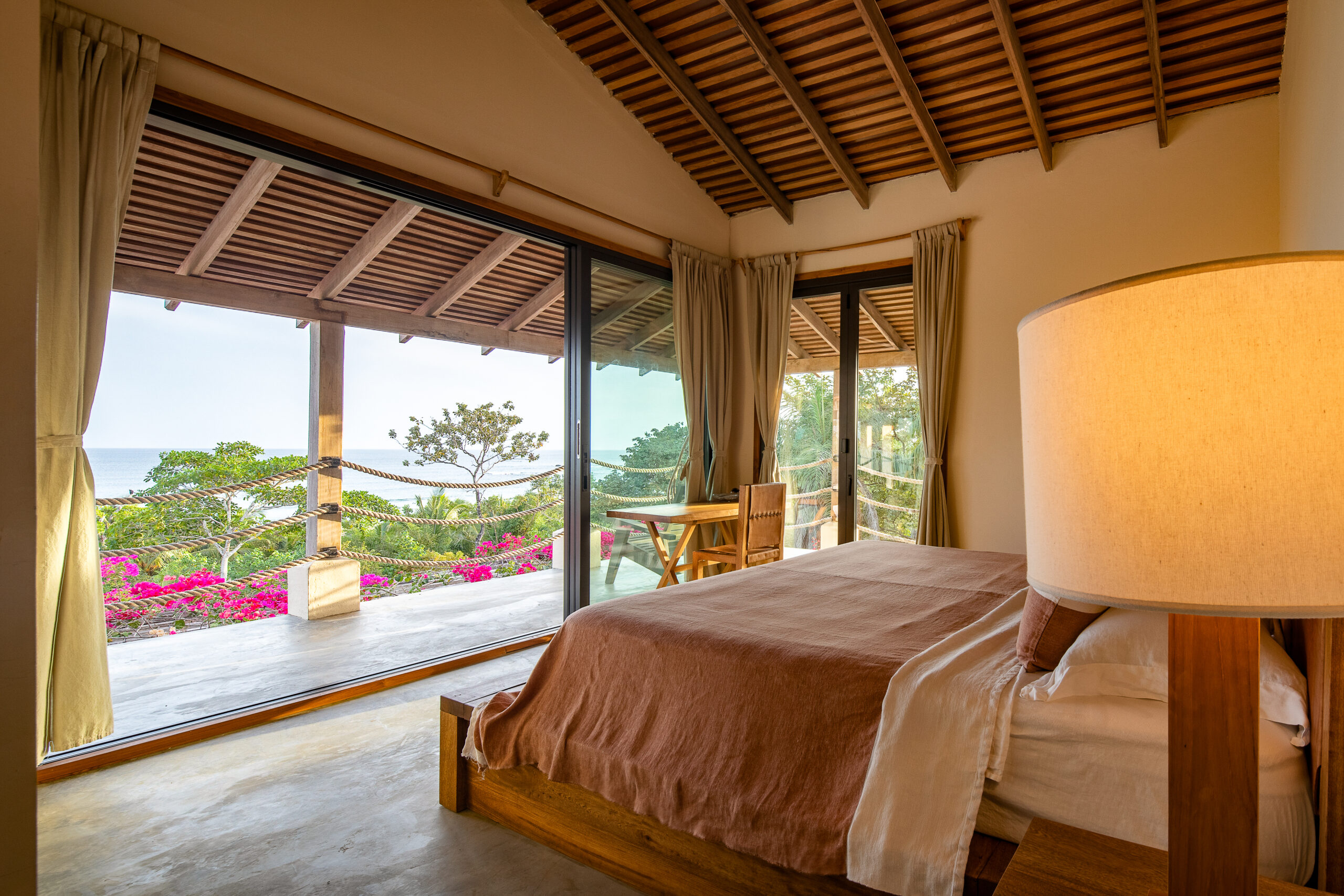
Photo by Fernando Alda / Ivan Morales
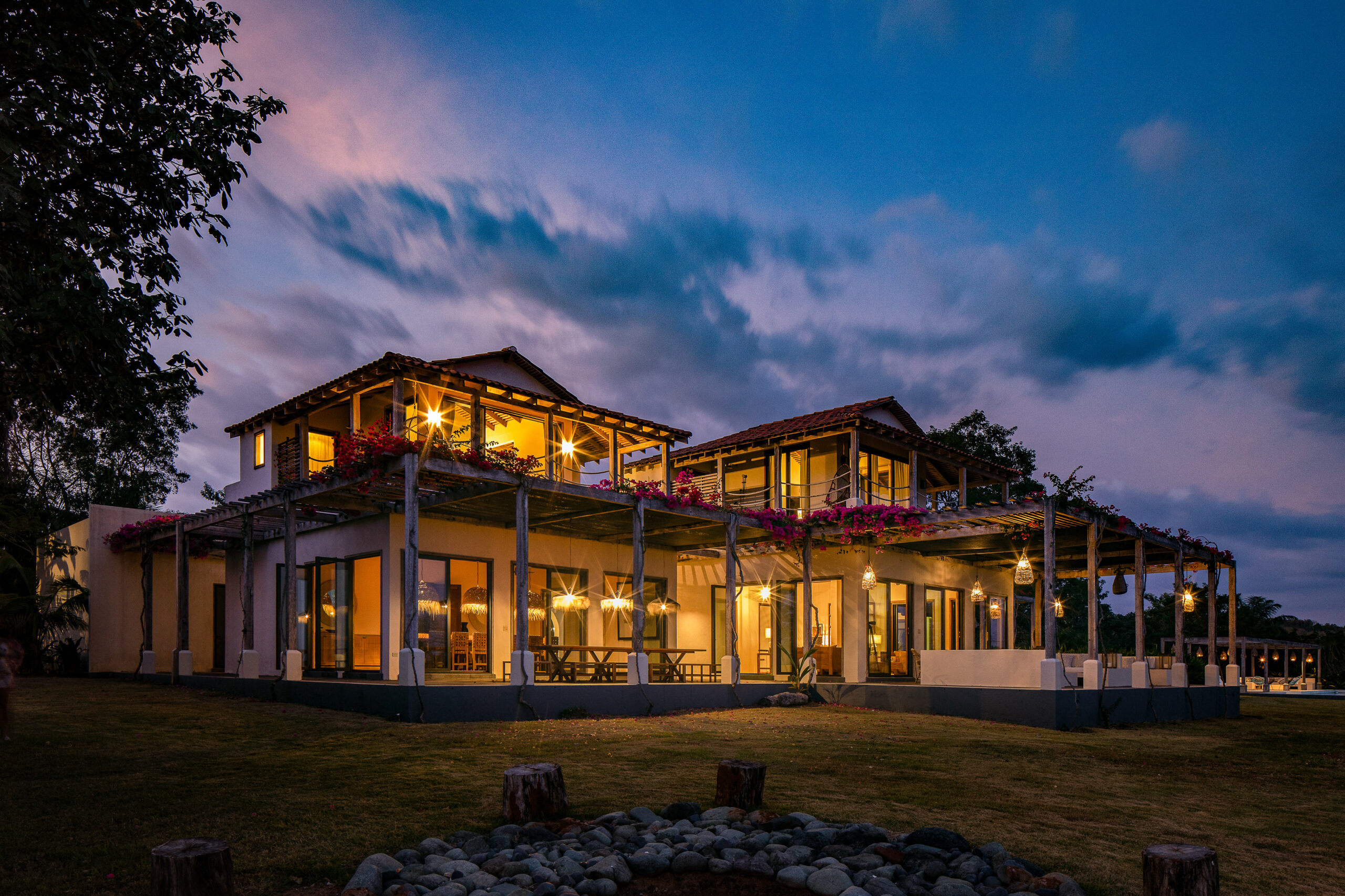
Photo by Fernando Alda / Ivan Morales
Set atop a forested cliffside overlooking the Panamanian Pacific, Casa Las Tortugas is a breezy coastal retreat shaped by climate and topography. Organized around a central courtyard and vaulted arcade, the home embraces open-air living, with shaded terraces, natural ventilation and elevated suites framing panoramic views across the ocean and mangroves.
To achieve this fluid indoor-outdoor connection, the architects integrated LaCantina folding, sliding and swinging doors throughout the home. Chosen by IM-KM for their minimal design profile and ease of use, these systems helped address the project’s core goals: “to blur the boundary between interior and exterior spaces, offer seamless airflow and provide panoramic views of the ocean around the house.”
Best Suburban Residential Project: Searidge by Laura Brophy Interiors, Laguna Niguel, California
Collaborators: Elevated Building Group; Spectrum Architecture
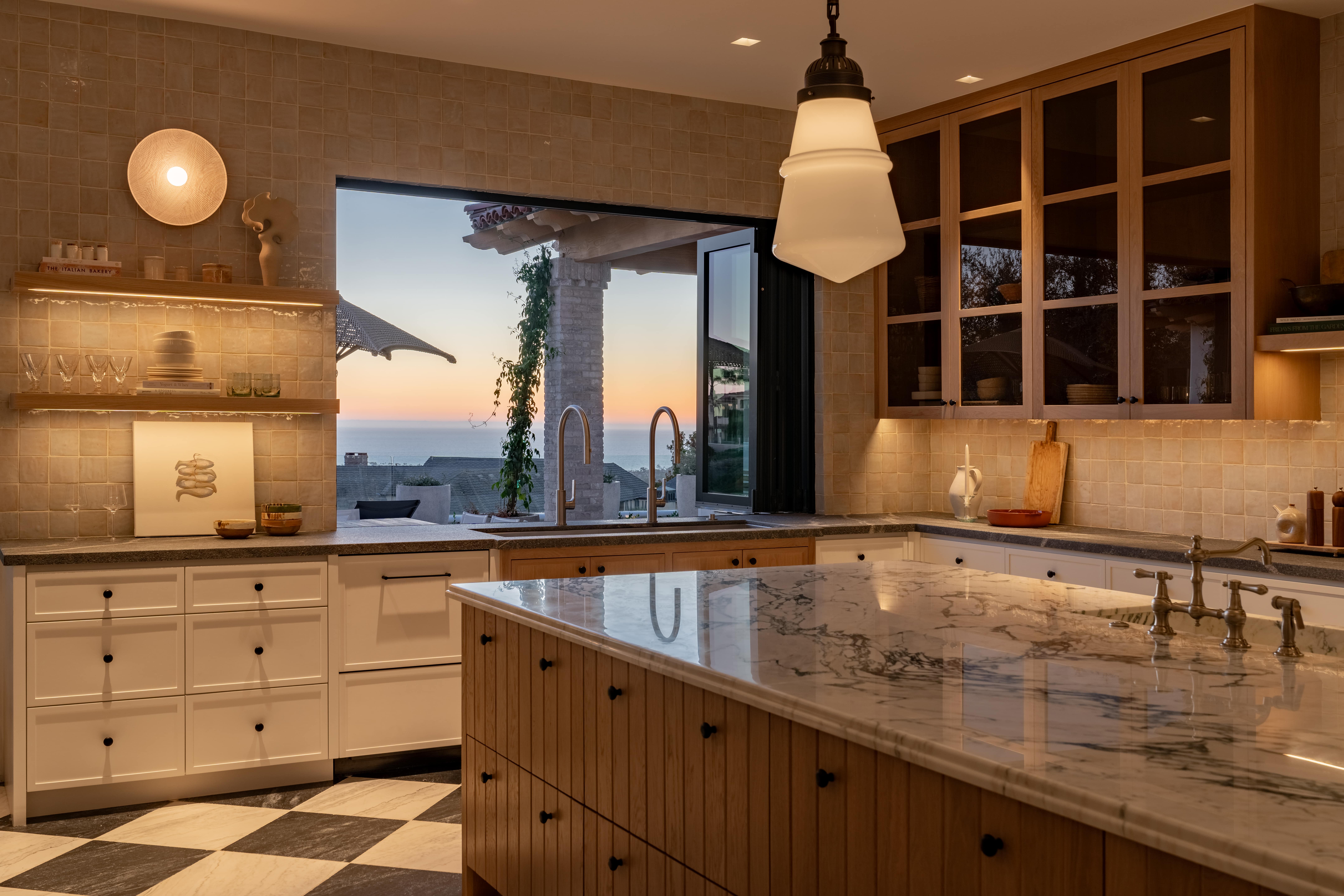
Photo by Hugo Landa Garcia
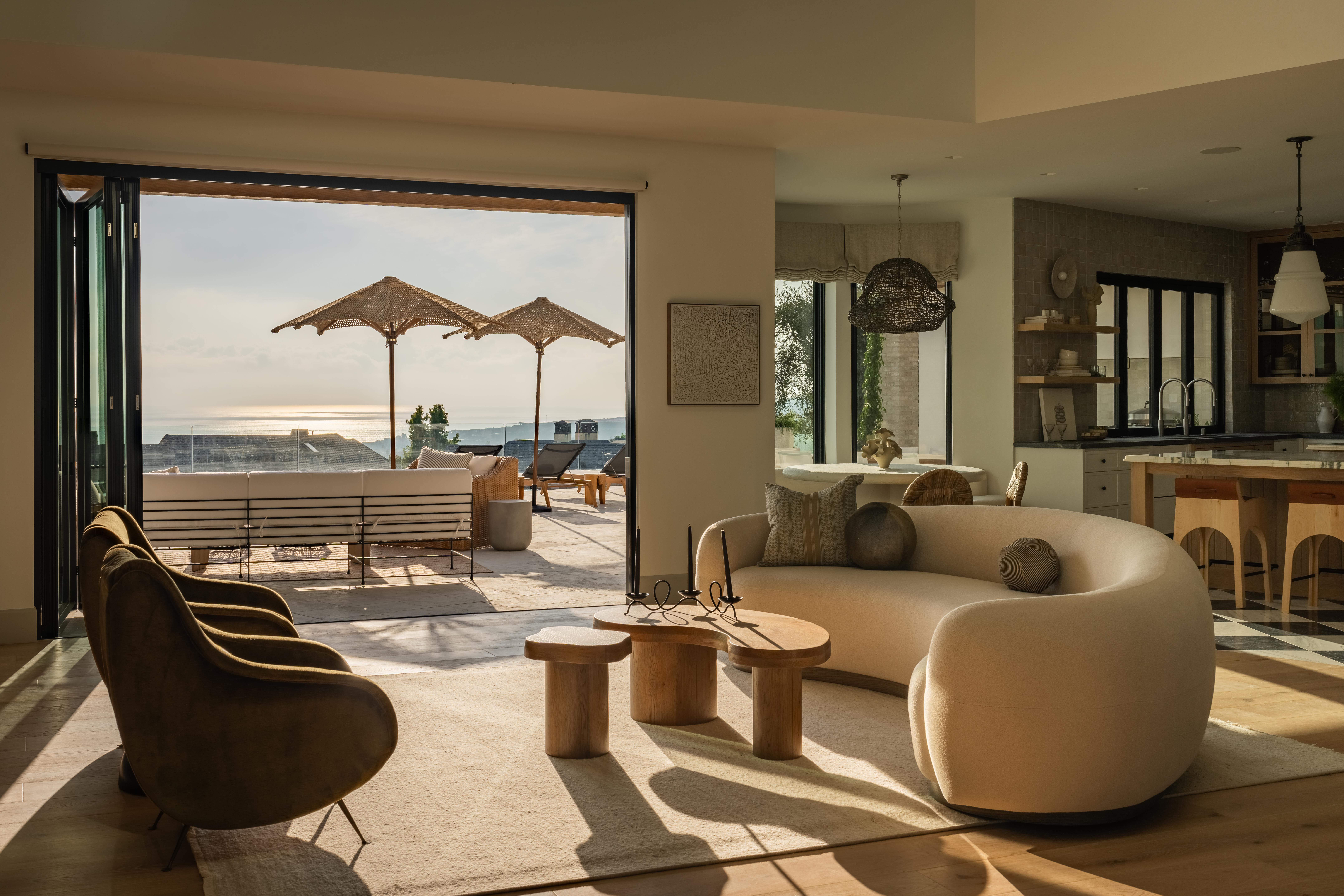
Photo by Hugo Landa Garcia
Perched along the Southern California coast, Searidge by Laura Brophy Interiors brings refined materiality and openness together in a modern home that blurs the line between architecture and nature. A material palette of wood, plaster and stone creates a calm, tactile backdrop, while expansive glazed openings draw the landscape into the heart of the home.
To support this vision, the team specified LaCantina’s V2 and Aluminum Thermally Controlled folding doors, which offer expansive glass panels and slim sightlines. “We chose LaCantina doors because they embody the seamless connection between indoor and outdoor living,” says the firm, highlighting the system’s “exceptional functionality” and “clean, modern lines” as key to achieving light and livability in a coastal setting.
Best Commercial Project: Casino Miner Ranch Tasting Room and Event Center by Don Jacobs Architect, Plymouth, California
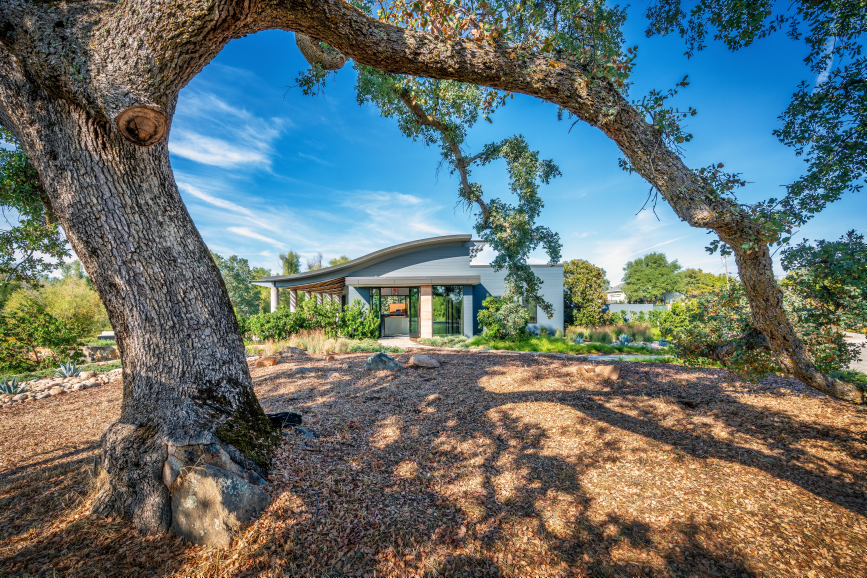
Photo by Paul Kozal
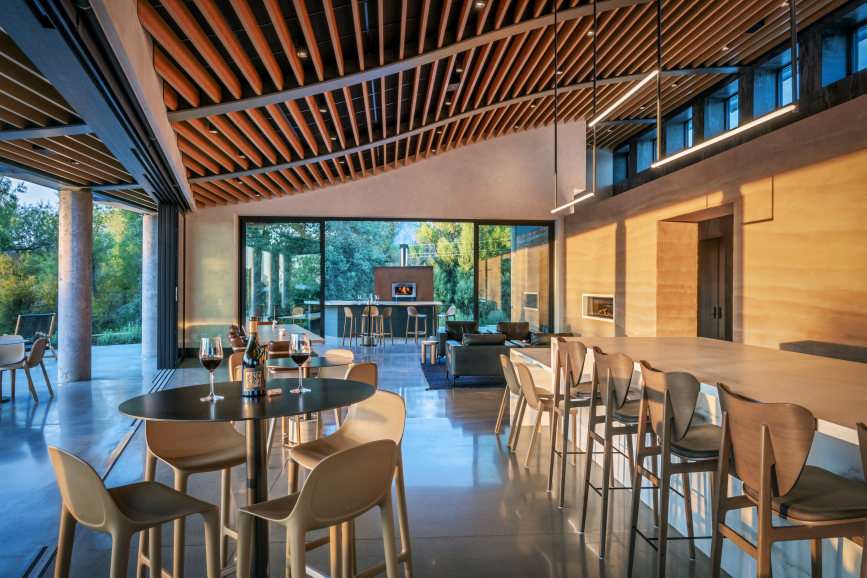
Photo by Paul Kozal
Set in California’s Shenandoah Valley, the Casino Miner Ranch Tasting Room and Event Center by Don Jacobs Architect creates a fluid connection between architecture and landscape. Anchored by a grand oak tree and a four-acre pond, the building uses earth-toned materials and expansive openings to frame views and echo the site’s natural beauty.
A 60-foot-long wall of LaCantina sliding glass doors, paired with clerestory windows, enables natural ventilation and blurs the line between indoors and out. “I wanted a door that could be easily opened and closed by staff but also one that gave maximum views,” explains the architect, who praised LaCantina’s functionality and reliable local service. The result is a welcoming, climate-responsive space that provides a tasting experience that is intimately connected to the surrounding terrain.
Best Renovation Project: Laurel Project by Bianca Ecklund Design, Manhattan Beach, California
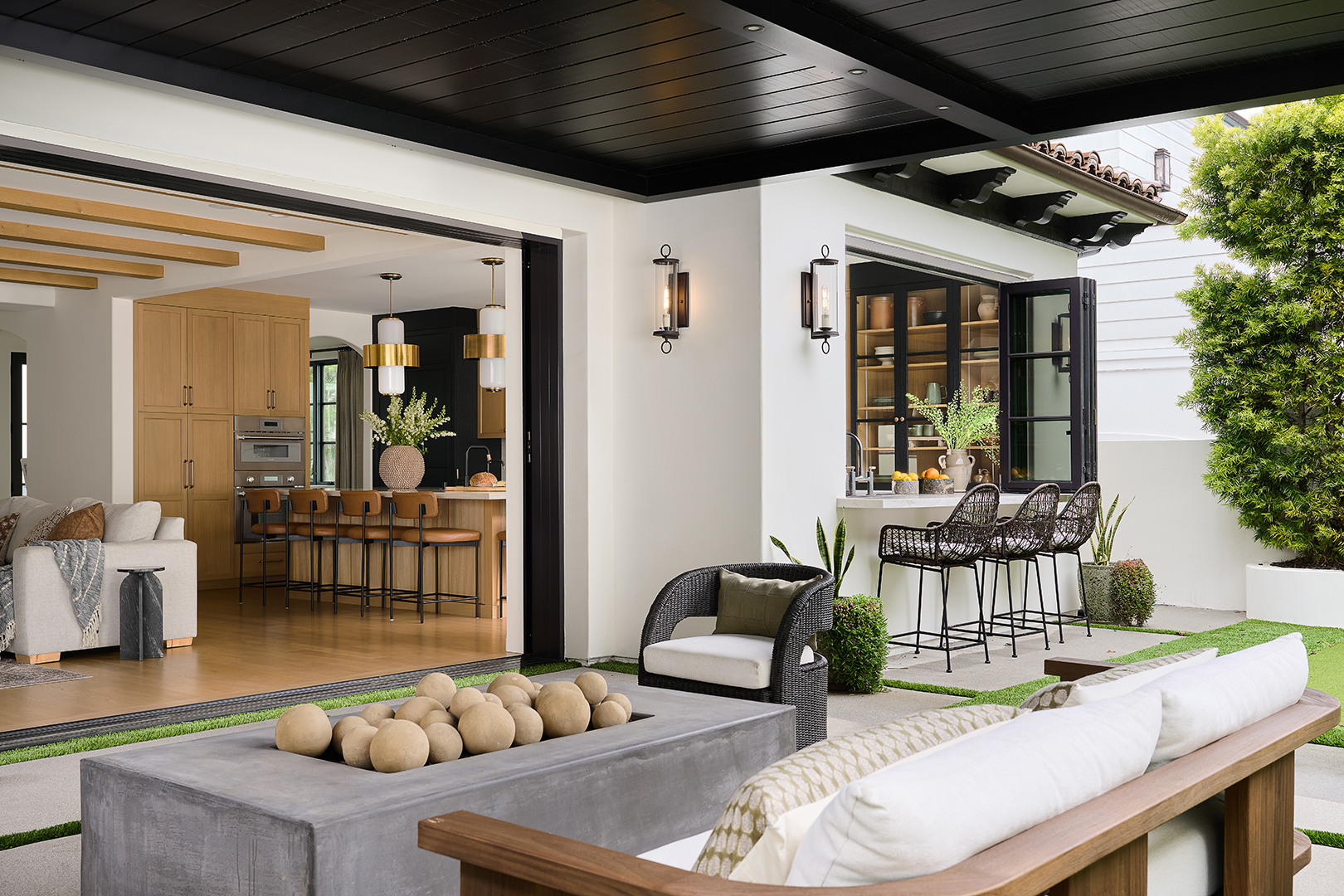
Photo Lauren Taylor Photography
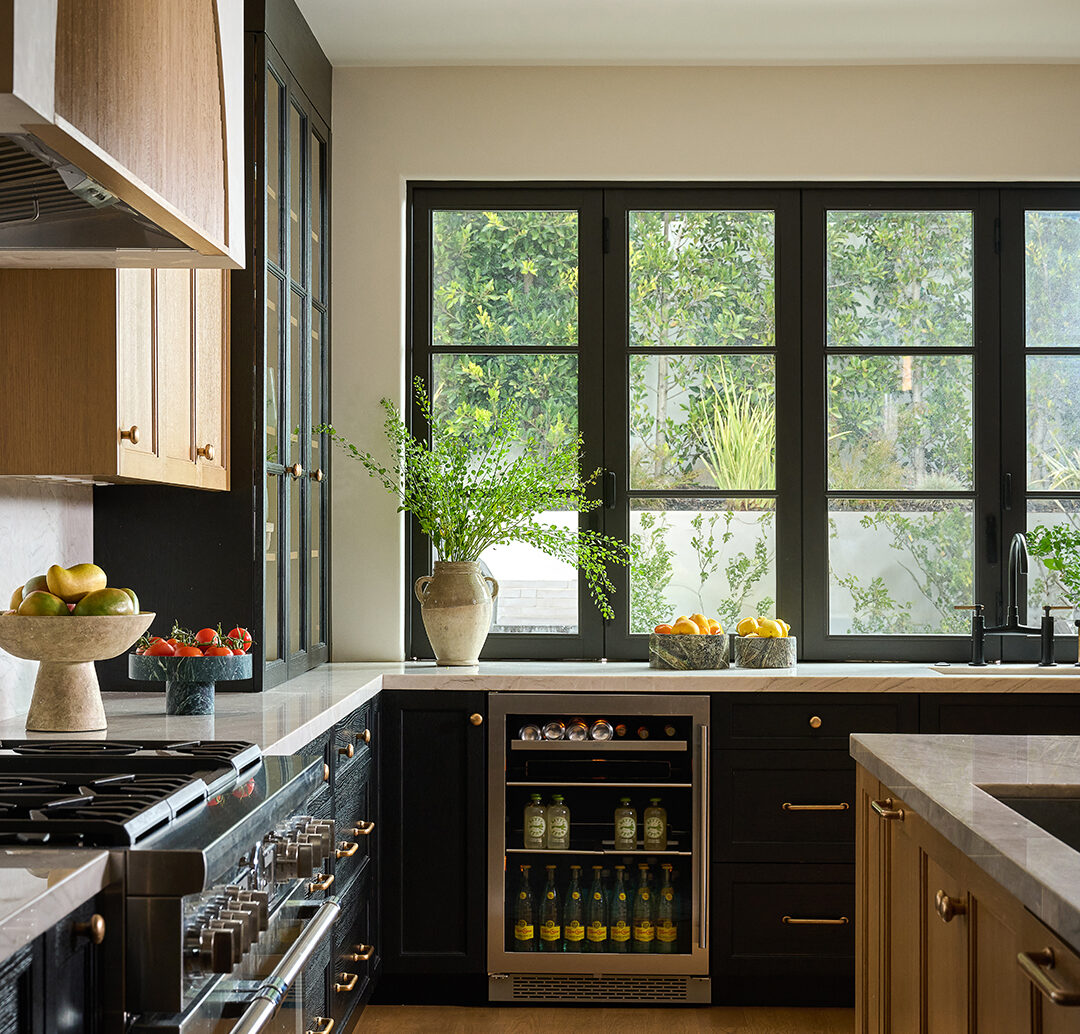
Photo Lauren Taylor Photography
Located in Manhattan Beach, California, the Laurel Project by Bianca Ecklund Design is a full-home remodel that reimagines the kitchen and living space for a more open, indoor-outdoor lifestyle. The design emphasizes clarity and continuity, with updated interiors that extend naturally into the backyard for both everyday use and entertaining.
To achieve this connection, the team incorporated a LaCantina pocket door system and a bifold window. “We chose LaCantina for its sleek design and flush sill options,” explains the firm. The doors allow the kitchen and living area to fully open to the exterior, creating a unified space with minimal visual interruption.
Best Compact Project: Ocean Cliff Oasis by CABANA CONCEPTS, Encinitas, California
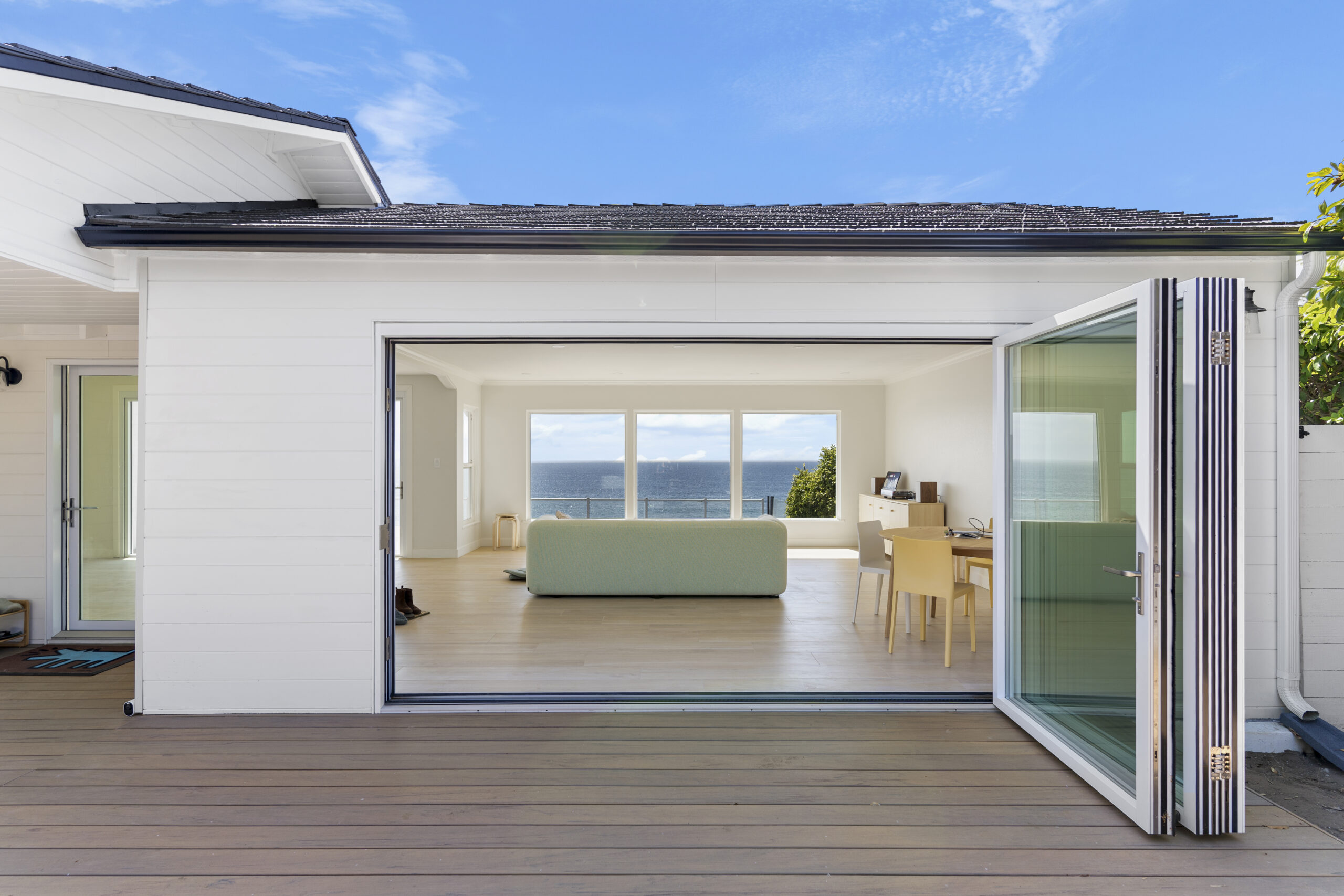
Photo by Sydney Ellis
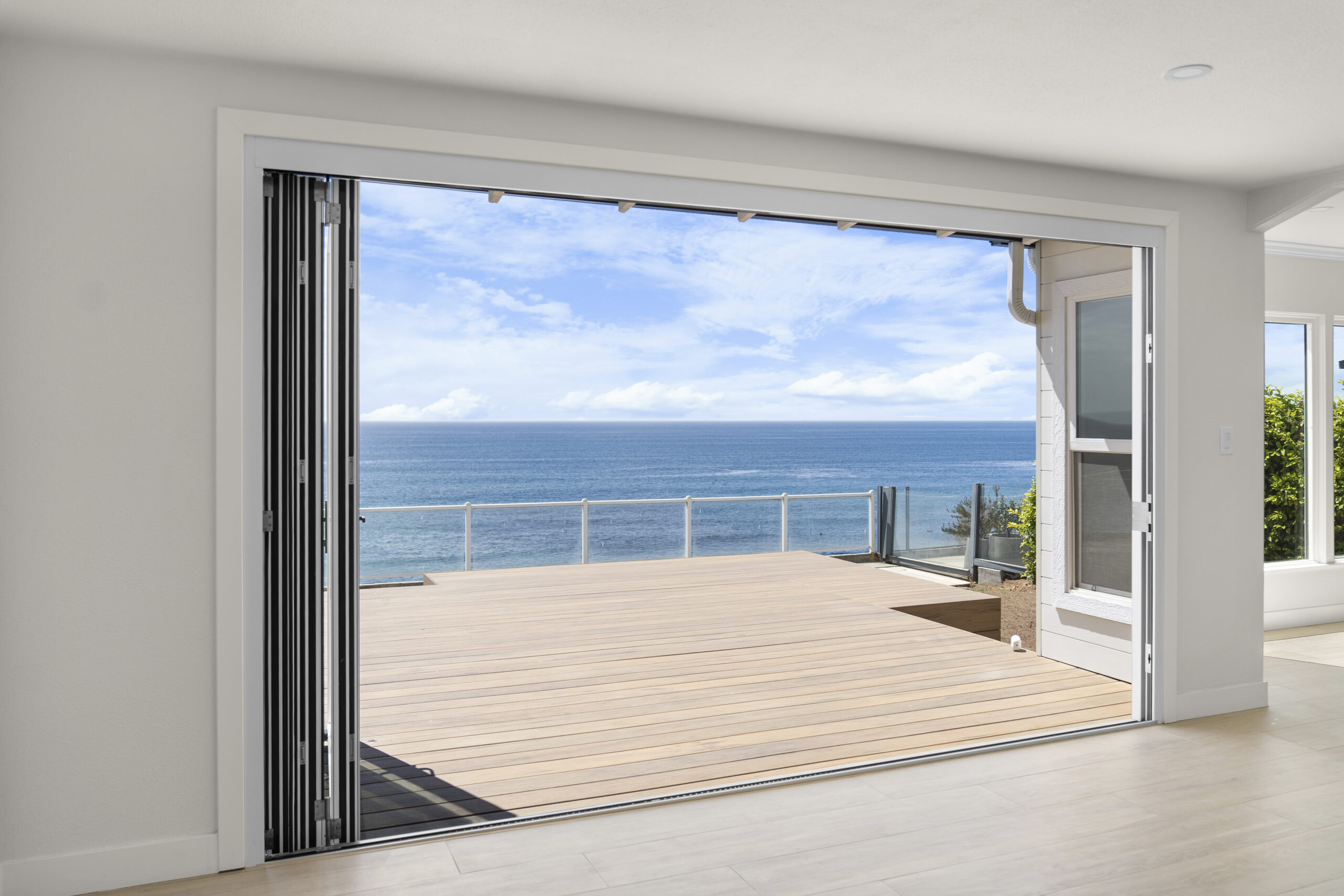
Photo by Sydney Ellis
Perched above the Pacific in Encinitas, Ocean Cliff Oasis by CABANA CONCEPTS is a full remodel designed to harness ocean breezes and frame vibrant sunsets. An open-concept layout pairs with panoramic glazing to create a light-filled, coastal sanctuary.
To enhance the home’s connection to its setting, the team installed multiple LaCantina V2 folding and swing doors, including wide openings in the kitchen, living room, and courtyard. The architects praised the system’s “seamless integration and minimal panel profiles,” noting it “makes it even easier to enjoy the gorgeous ocean and sunset views with the doors both closed or opened.”
Best Concept: Kenninton Residence by Design Group Name, California
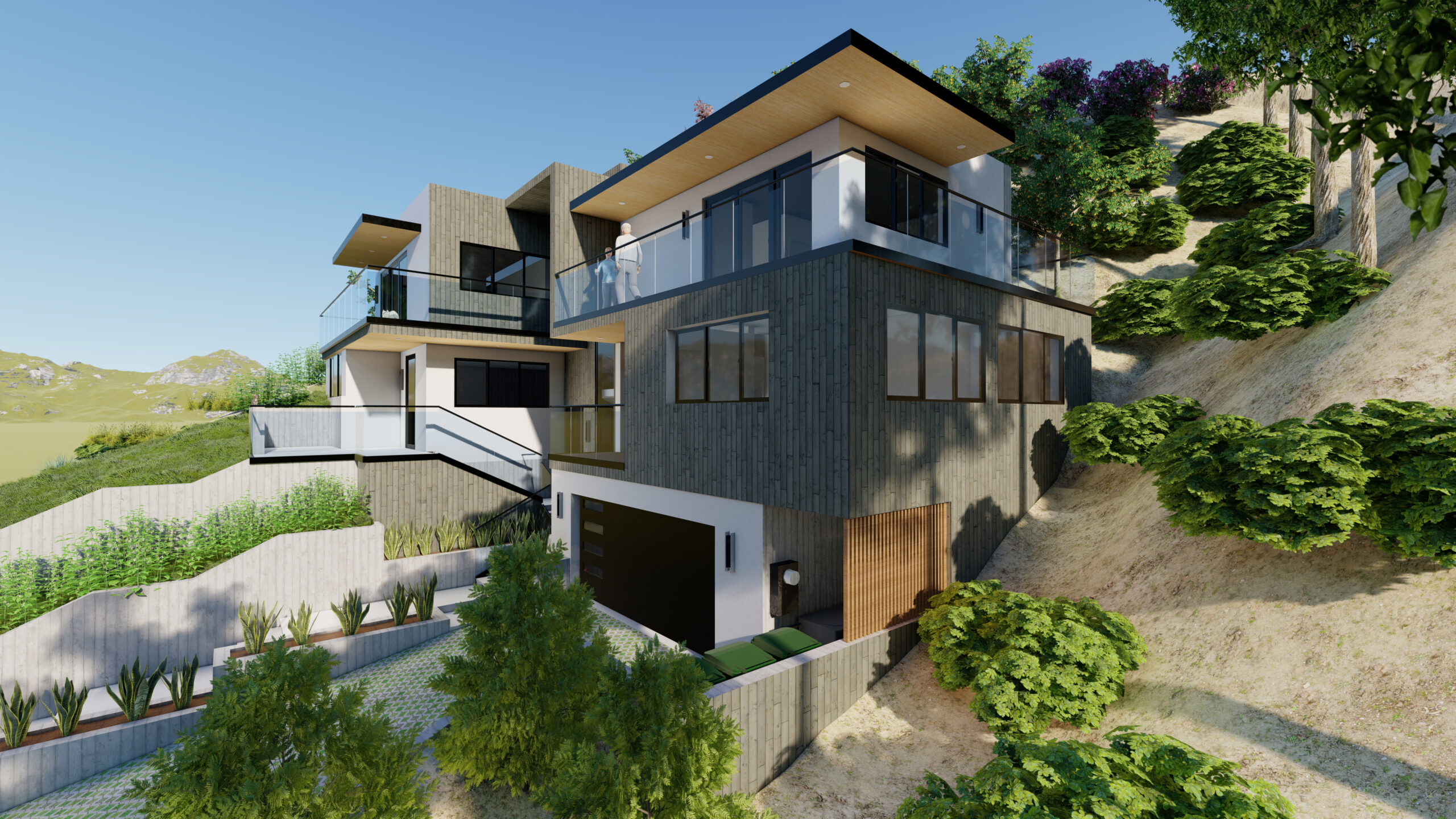
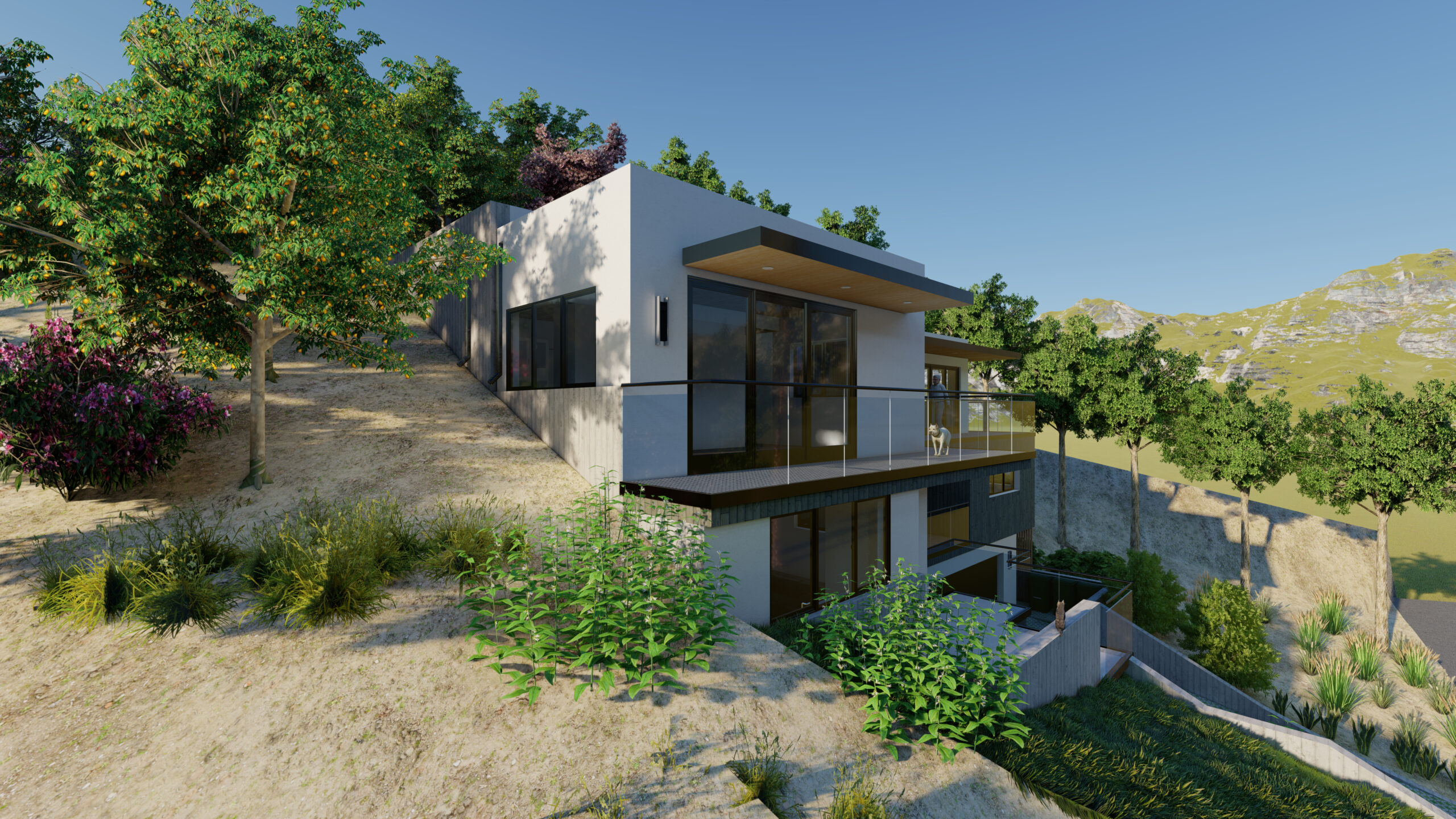 Nestled into a hillside in Glendale, California, Kenninton Residence is envisioned as a modern 3,000-square-foot home that blends contemporary design with its sloped, terraced site. Neutral-toned finishes and a striking vertical stairwell connect the multistory layout, culminating in a roof deck with sweeping views of the San Fernando Valley.
Nestled into a hillside in Glendale, California, Kenninton Residence is envisioned as a modern 3,000-square-foot home that blends contemporary design with its sloped, terraced site. Neutral-toned finishes and a striking vertical stairwell connect the multistory layout, culminating in a roof deck with sweeping views of the San Fernando Valley.
To frame these views and promote indoor-outdoor living, the design incorporates LaCantina contemporary clad sliding and folding doors, including a 12-foot-wide opening from the primary suite. The architecture firm noted that “having a BIM library helps clients visualize the final product,” making LaCantina’s systems instrumental in both the design and communication process.
The 2025 winning projects exemplify how LaCantina’s door and window systems can elevate architecture — enhancing not only aesthetics but also functionality, comfort and connection to place. Each design shows how thoughtful openings can invite nature inside and support a lifestyle rooted in light, air and movement.
To dive deeper into the systems and strategies behind these award-winning projects, visit LaCantinaDoors.com and explore more inspiring case studies.
The post Architecture That Opens Up: Presenting the 2025 Best of LaCantina Winners! appeared first on Journal.





































