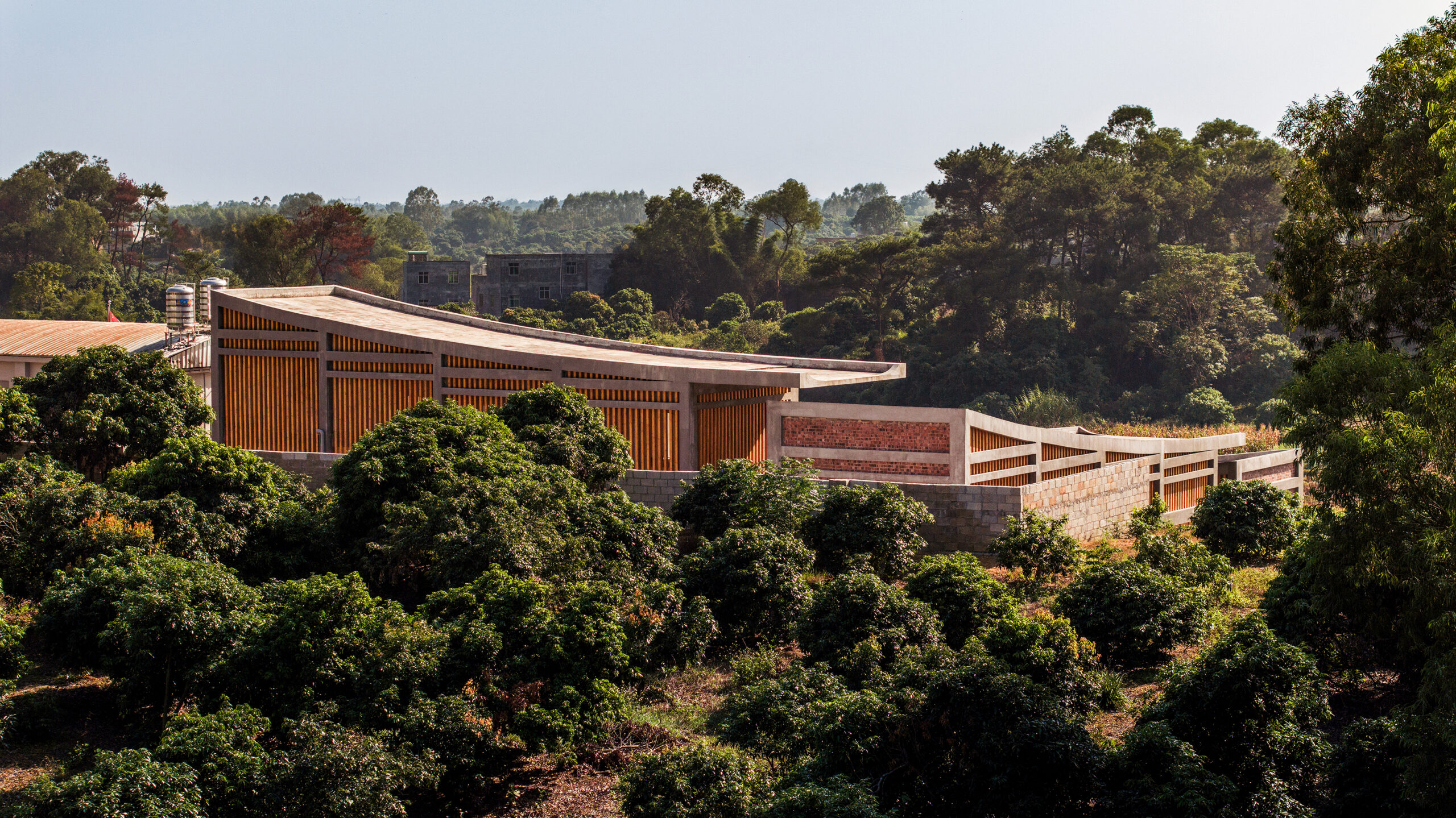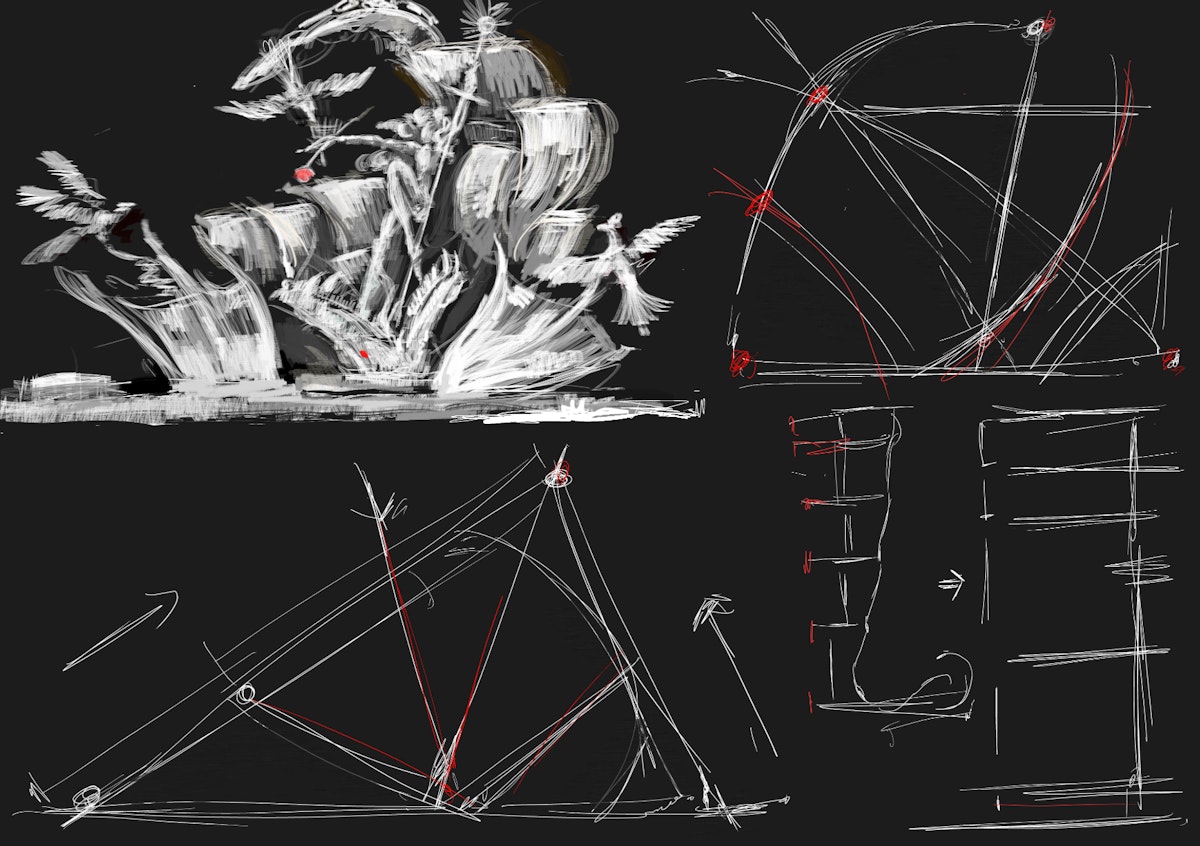Amsterdam’s Canal Belt Gets an Electric Jolt: NIO House by MVRDV
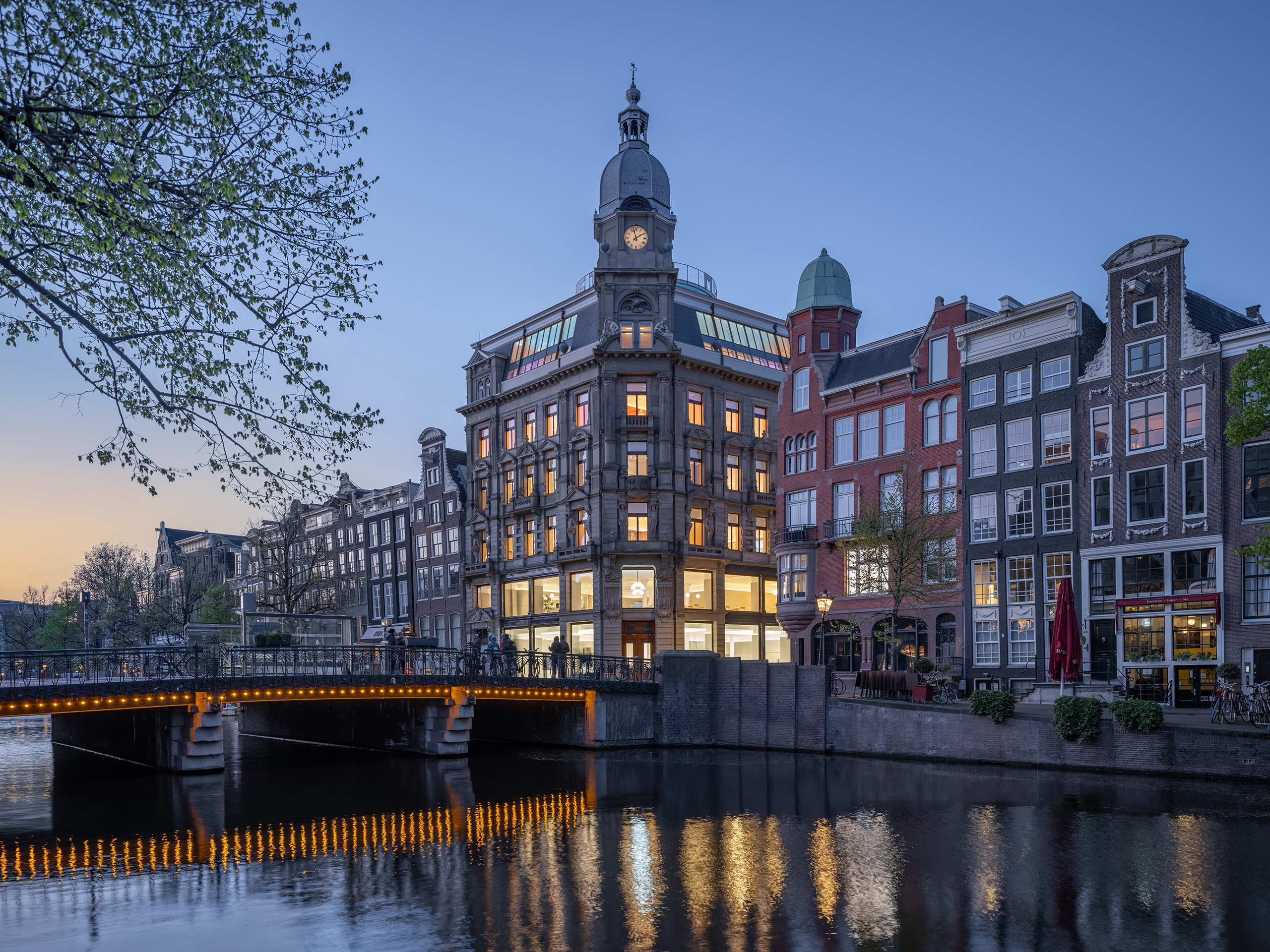
The winners of the 13th Architizer A+Awards have been announced! Looking ahead to next season? Stay up to date by subscribing to our A+Awards Newsletter.
“God created the world, but the Dutch created the Netherlands.” It’s an age-old adage owing to the monumental feat of reclaiming land from the North Sea via the development of a nationwide network of dykes, dams and storm barriers.
The environmental impact of this remains problematic, though. With urban sprawl comes biodiversity loss and a significant demand on resources. According to World Bank data, the Netherlands is now home to very few rural communities — 93% of its population is urbanized, with 17.7 million people living in an area under 16,216 square miles (42,000 square kilometers).
This shortage of space has led to an ongoing housing crisis, which we have covered, along with potential solutions, in previous articles. A situation exacerbated by huge restrictions on what can and can’t be built, and where, in the largest Dutch city, Amsterdam. Within the Canal Ring, the old centre is a UNESCO World Heritage site, and policymakers do everything in their power to protect this. Historic buildings are preserved, traditional façades must be maintained by law, and modern development opportunities are scarce.
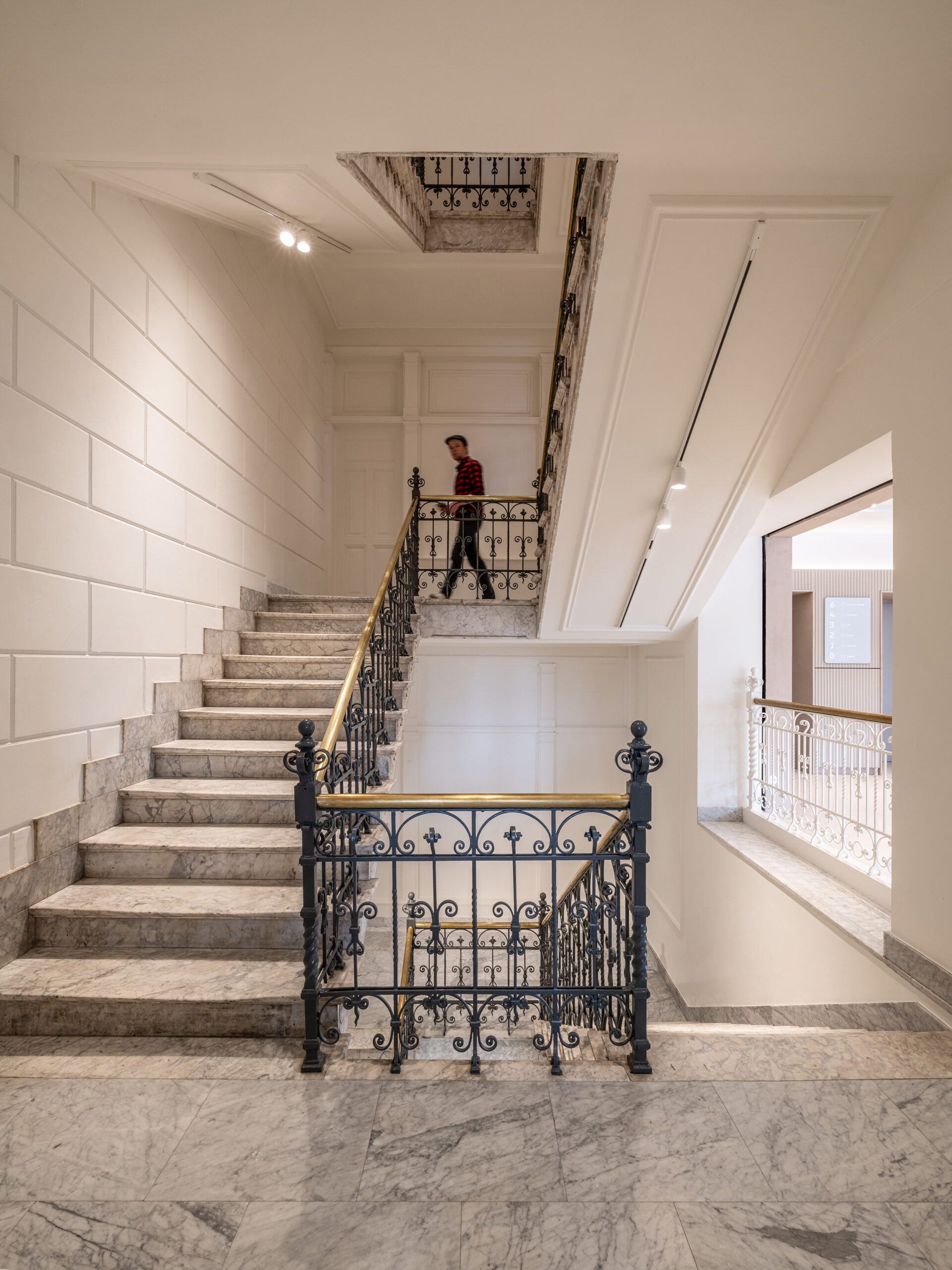
NIO House Amsterdam by MVRDV, Amsterdam, Netherlands | Finalist, Commerical Interiors (>25,000 sq ft), 13th Architizer A+Awards
It’s within this context that MVRDV was asked to create a new flagship European location for NIO. The Chinese electric vehicle giant, headquartered in the ultra-sci-fi-looking metropolis of Shanghai, represents the cutting edge of high-tech, affordable, low-emission transit. The company is also renowned for a unique approach to creating its satellite office locations. Situated on the Keizersgracht canal, one of three main waterways that form the ‘canal belt,’ NIO and Dutch architectural studio have created the most standout space of them all.
A typically beautiful but aging structure dating back to 1891, the building was originally home to the New York Life Insurance Company and one of Amsterdam’s tallest private addresses. It has since been known as the Metz & Co department store, and from 2013 became an outlet of US fashion brand Abercrombie & Fitch, with much of the upper floor space closed off.
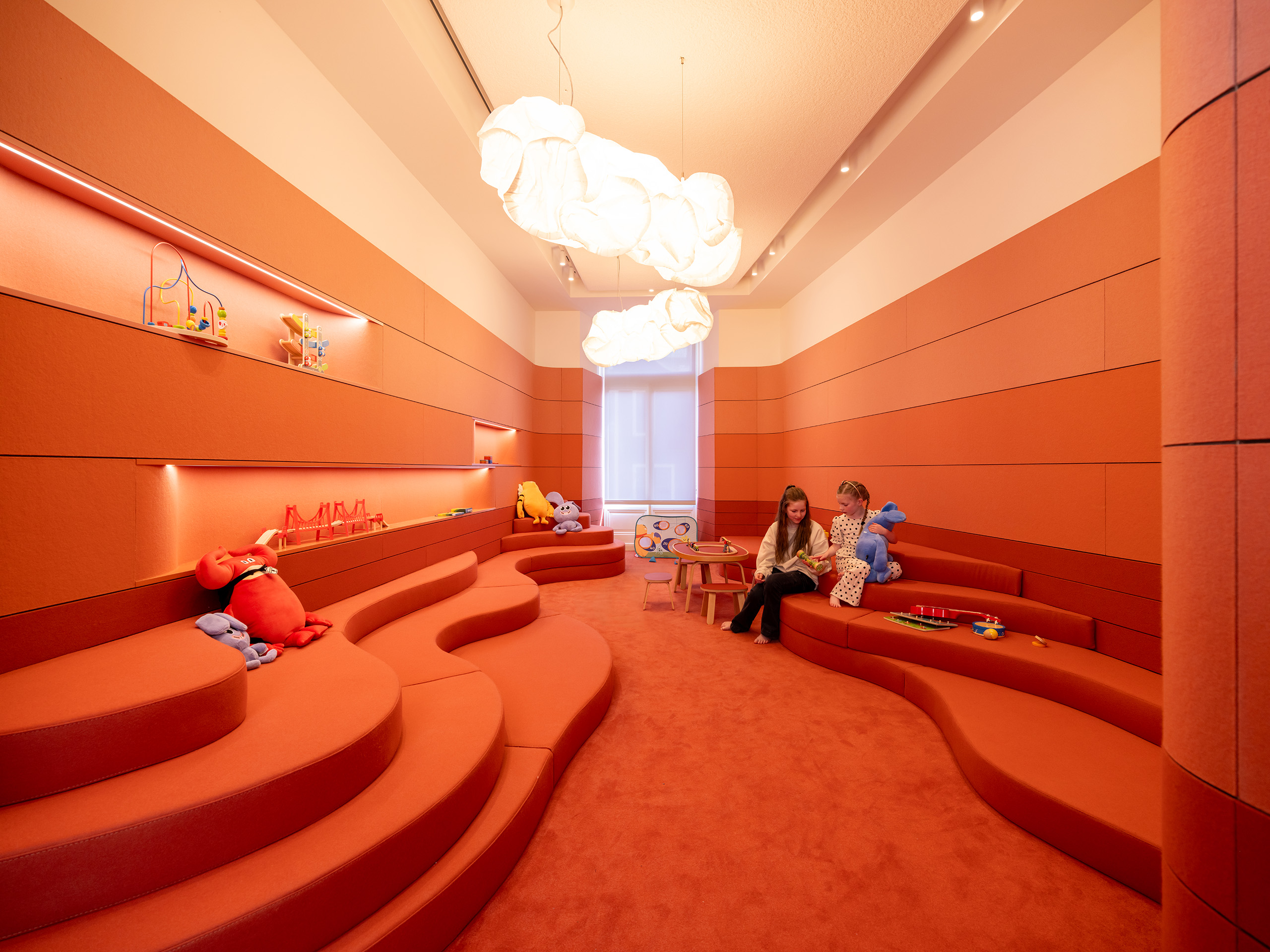
NIO House Amsterdam by MVRDV, Amsterdam, Netherlands | Finalist, Commerical Interiors (>25,000 sq ft), 13th Architizer A+Awards
Today, MVRDV’s finished project is a bold combination of past, present and a future which is now unfolding before our eyes. Key elements of the original building, including an ornately detailed staircase, have been saved and, in many instances, brought back to life after a period of neglect. Internal walls have been removed and ceilings raised in parts to maximize interior light.
An atrium is introduced, accentuating the lack of partitions and drawing attention to a total reliance on vertical connections to keep the place upright. 3D printed materials, made from recycled drinks cartons, have been added as panelling, with Duracryl’s Durabella sustainable terrazzo flooring — made from renewable colored bio-based binder and mixed in a matrix of marble, glass and other natural materials — installed on the ground level. Elsewhere, wood fixtures and fittings marry eco-friendly paint.
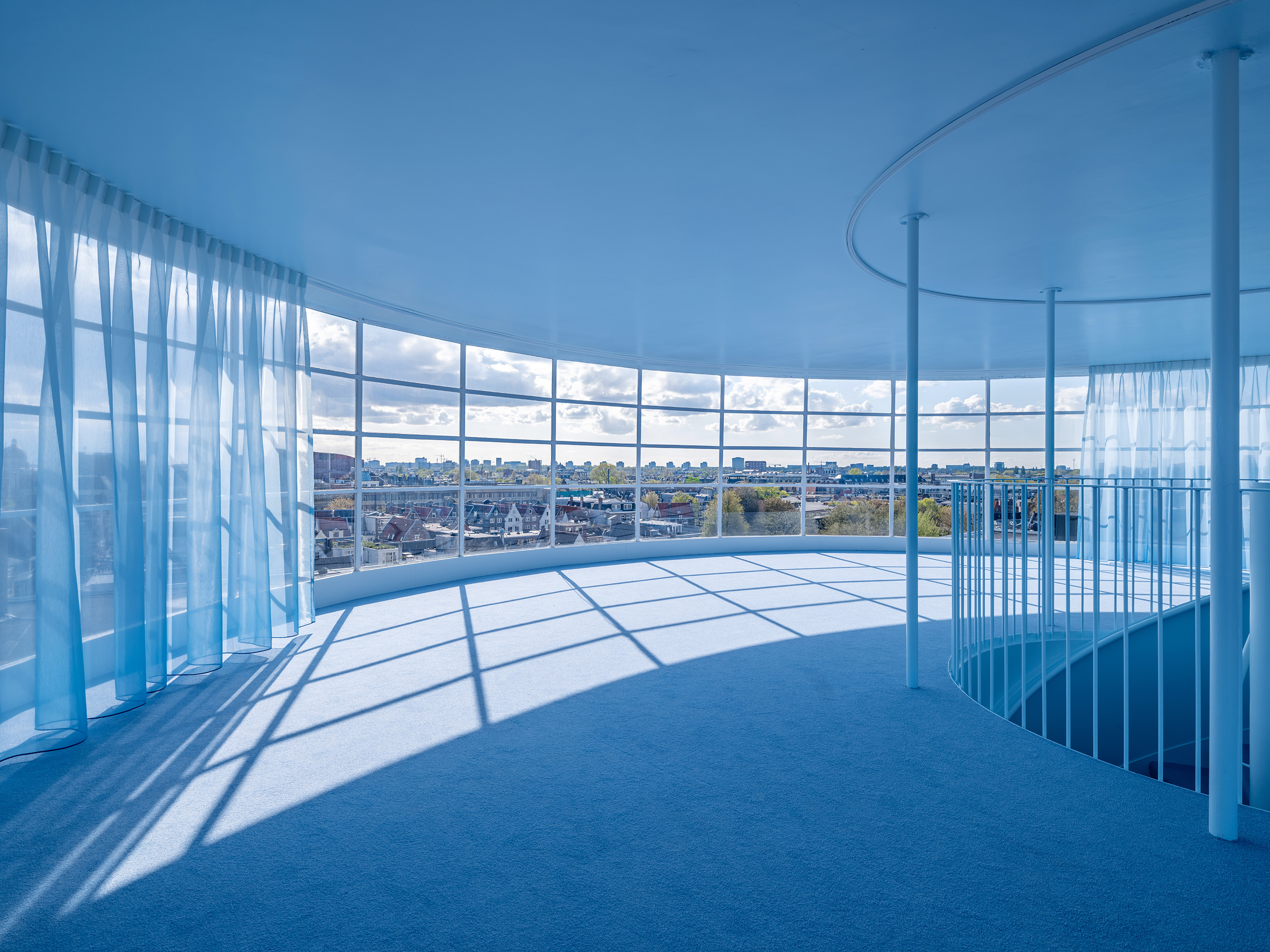
NIO House Amsterdam by MVRDV, Amsterdam, Netherlands | Finalist, Commerical Interiors (>25,000 sq ft), 13th Architizer A+Awards
Spread across seven stories, each floor is remarkably unique, from color palettes to a range of individual features like vaulted ceilings and exquisitely detailed carpets and curtains. There’s a tangible sense of journeying as you move through the building’s various levels. It’s a varied yet coherent experience which speaks to NIO’s brand position — progressive, outward looking and ambitious — while reassuring us that the near-future isn’t solely interested in erasing history.
There are more reasons to fall in love with MVRDV’s efforts, too. Companies are increasingly feeling the pressure to become more sustainable, less environmentally damaging, and “part of the solution.” Yet, this doesn’t stop at climate and nature. Architecturally, our towns, cities and even countryside are scarred by, and still reeling from, modernism’s tendency to close off, designate and delineate. For the most part, in the 20th-century, landmark construction projects looked to impose themselves on a place rather than complement the community that already existed there.
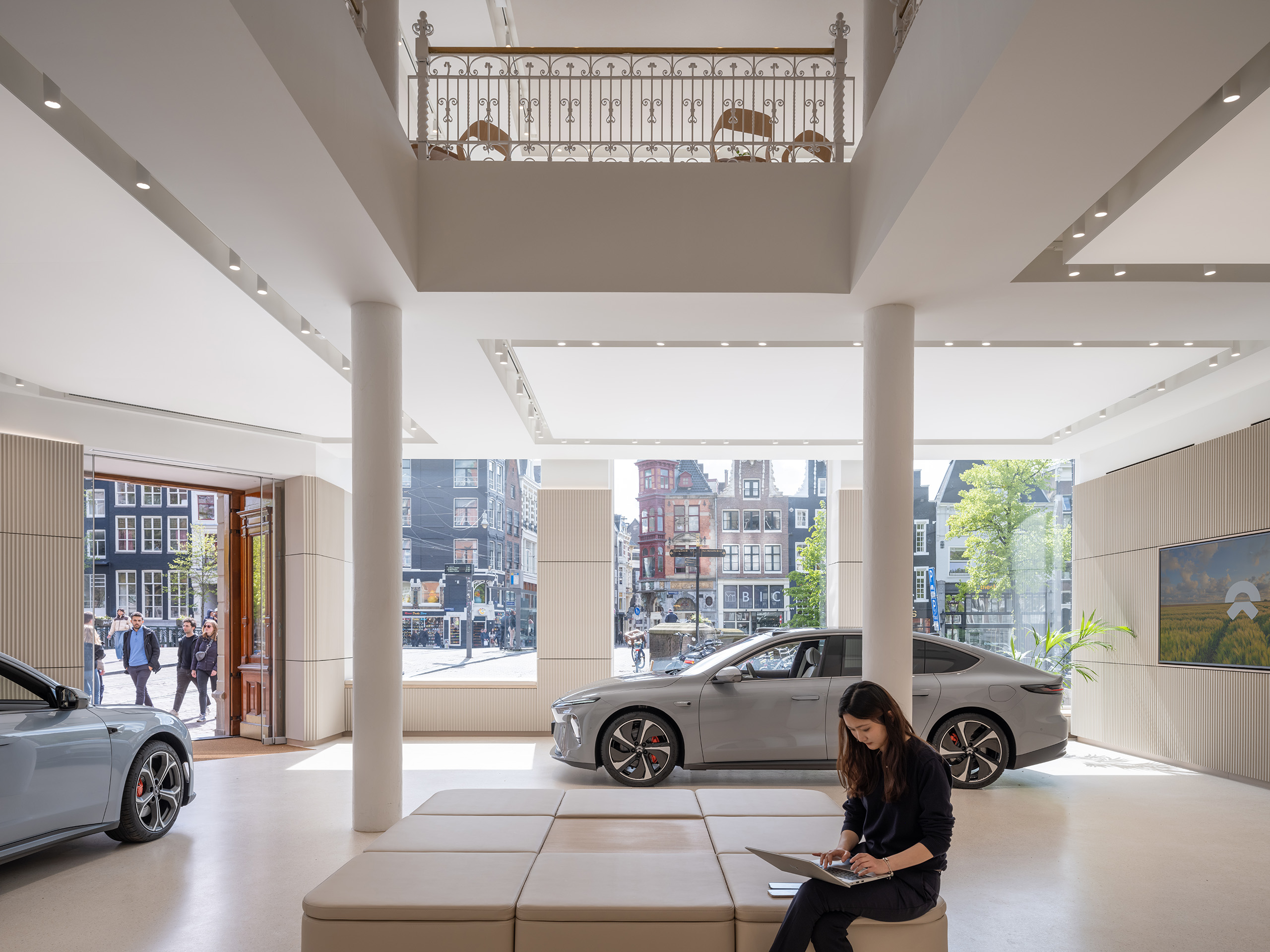
NIO House Amsterdam by MVRDV, Amsterdam, Netherlands | Finalist, Commerical Interiors (>25,000 sq ft), 13th Architizer A+Awards
On Keizersgracht, NIO has deliberately demanded a presence that works with the area in terms of both external aesthetics and social impact. Above the cars on display, the ground floor includes a public café complete with a ‘kids corner.’ On the second story, you’ll find the Forum— a professional area open to local businesses and organizations for presentations, workshops, lectures and meetings.
Above this is a co-working hub. Then, a self-contained gallery was made to host the company’s products and work from Amsterdam’s artistic community: world-famous yet notoriously starved of space due to soaring overheads and the fact that the Netherlands has so little to spare. Crowned with a rooftop pavilion event area overlooking the unarguably photogenic cityscape, if we were looking for examples of how a firm can arrive in a country, immediately assimilate and support people and place, this is prime real estate.
The winners of the 13th Architizer A+Awards have been announced! Looking ahead to next season? Stay up to date by subscribing to our A+Awards Newsletter.
The post Amsterdam’s Canal Belt Gets an Electric Jolt: NIO House by MVRDV appeared first on Journal.





































