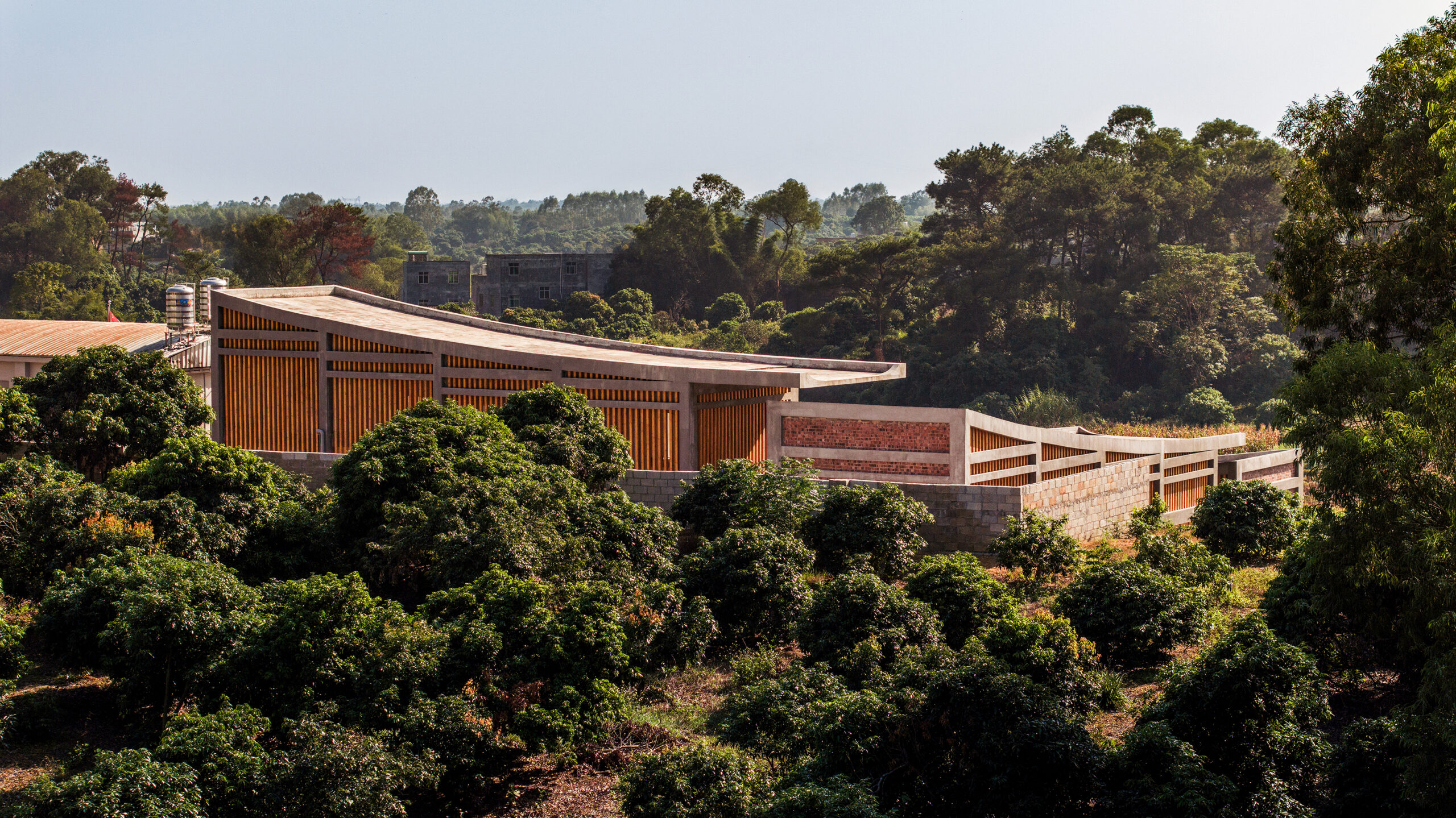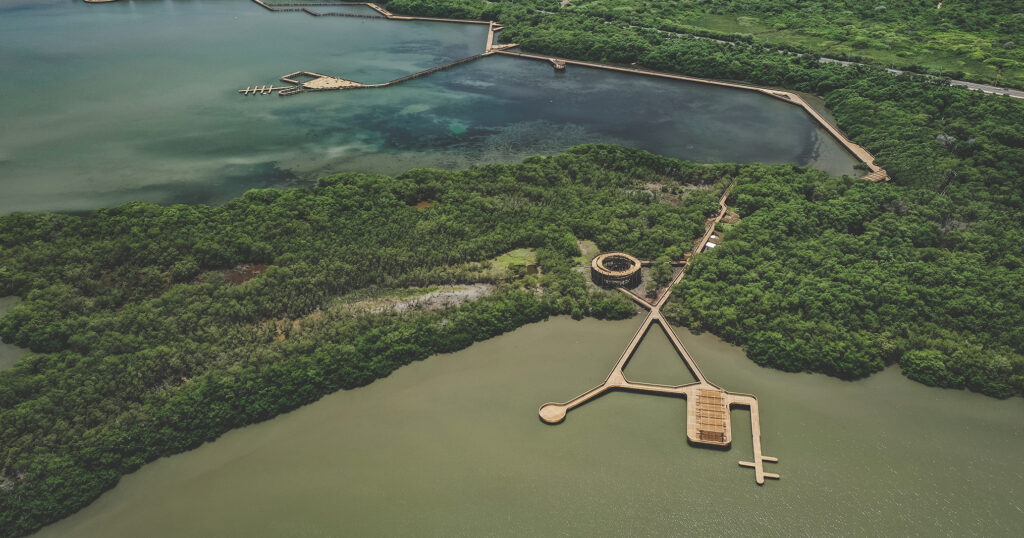Adaptive Reuse in 2025: How Architecture Keeps Learning From Its Own Past
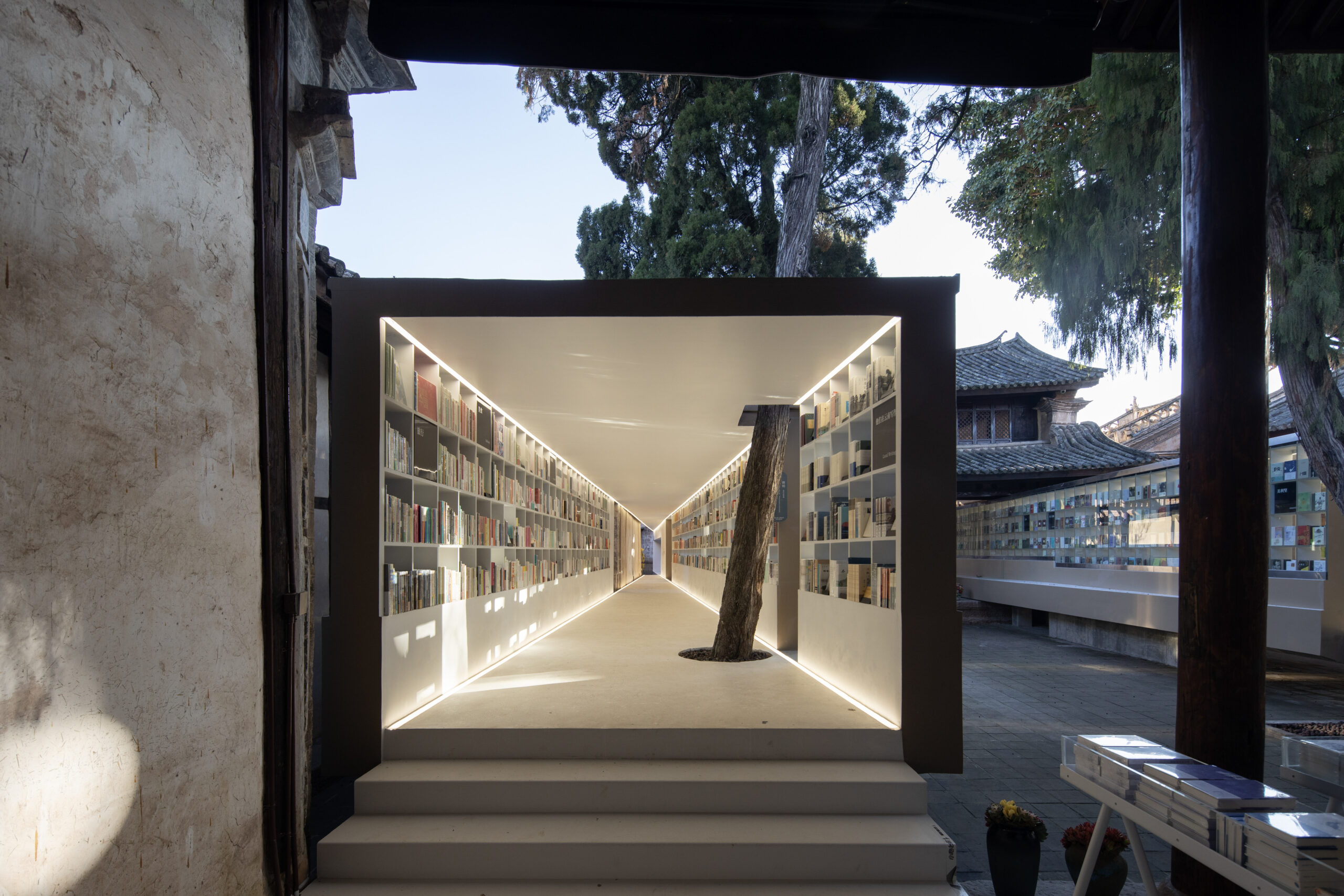
Call for entries: The 14th Architizer A+Awards celebrates architecture's new era of craft. For early bird pricing, submit by October 31st.
Sometimes, adaptive reuse is just about practicality. Designers save materials, preserve heritage and on some occasions, avoid demolition. But in some situations, especially recently, it is something more poetic. The stakeholders create a dialogue between memory and the present. Across the globe, architects are repurposing old buildings with the aim of translating emotional weight into new spatial languages. They make the past a collaborator rather than a constraint.
In this collection, nine projects from around the world reveal how reuse has matured into a design philosophy of its own. The architects did this in different ways. Through contrast, layering and reinterpretation, they told stories through renovations. Their ID cards were redone to make them identifiable in the present.
Reading the Past: Weishan Chongzheng Academy Bookstore
By Trace Architecture Office, Dali, China
Jury Winner, Commercial Renovations and Additions, 13th Architizer A+Awards

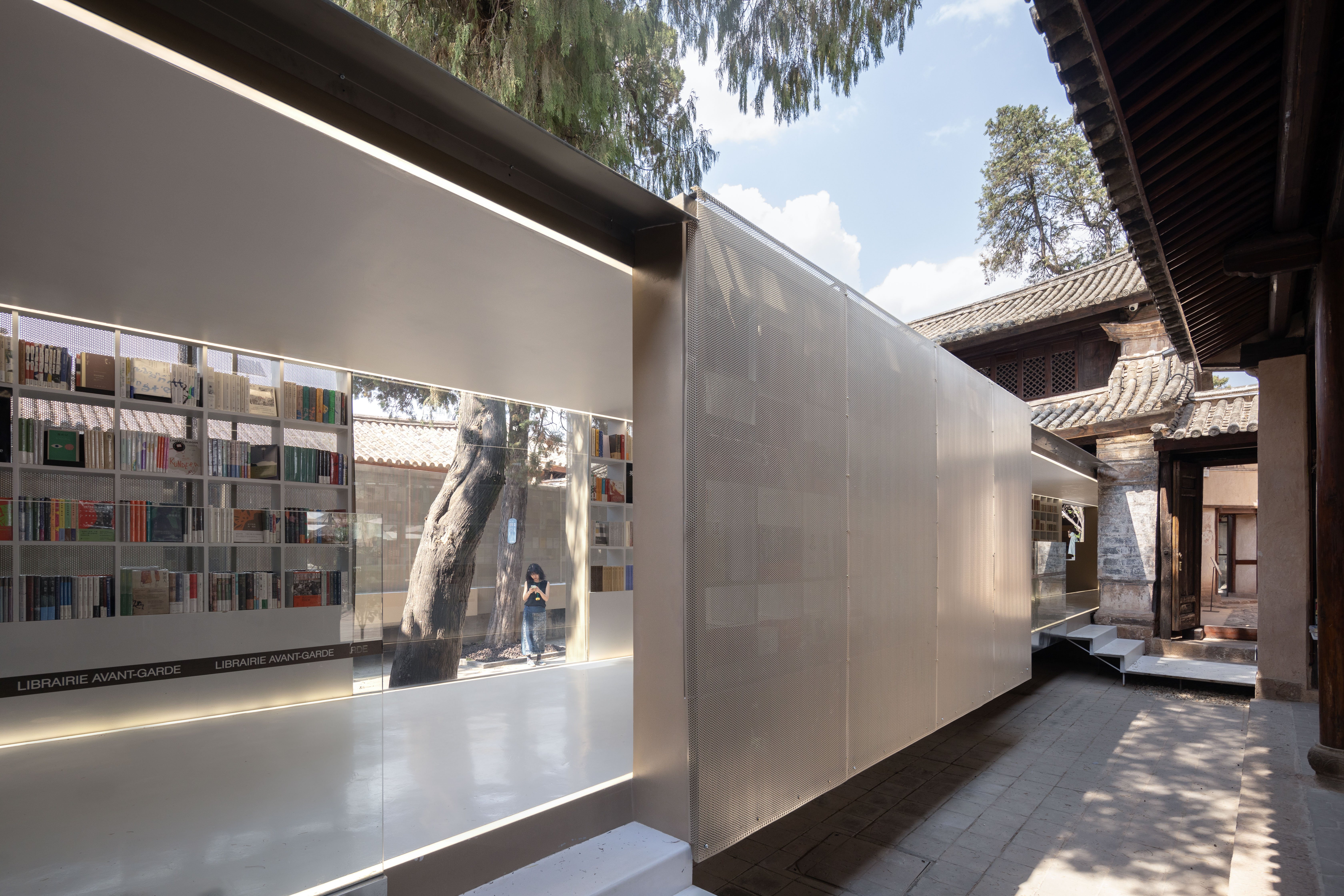 The Weishan Chongzheng Academy Bookstore has an air of stillness that feels like centuries old. Once an abandoned academy, it now invites readers into courtyards with filtered light. Trace Architecture Office restored the site with love, keeping the marks of time as part of the design language. Time itself has become a material here, visible in every surface and beam.
The Weishan Chongzheng Academy Bookstore has an air of stillness that feels like centuries old. Once an abandoned academy, it now invites readers into courtyards with filtered light. Trace Architecture Office restored the site with love, keeping the marks of time as part of the design language. Time itself has become a material here, visible in every surface and beam.
Inside, the architects inserted modern glass and wood into the centuries old details. The old and new coexist quietly, a reading space that is both contemplative and lively. Here, Trace Architecture created a feeling that history still breathes.
A House That Remembers: Hotel Masía Can Farrés
By SCOB Architecture & Landscape, Barcelona, Spain
Jury Winner, Hospitality, 13th Architizer A+Awards
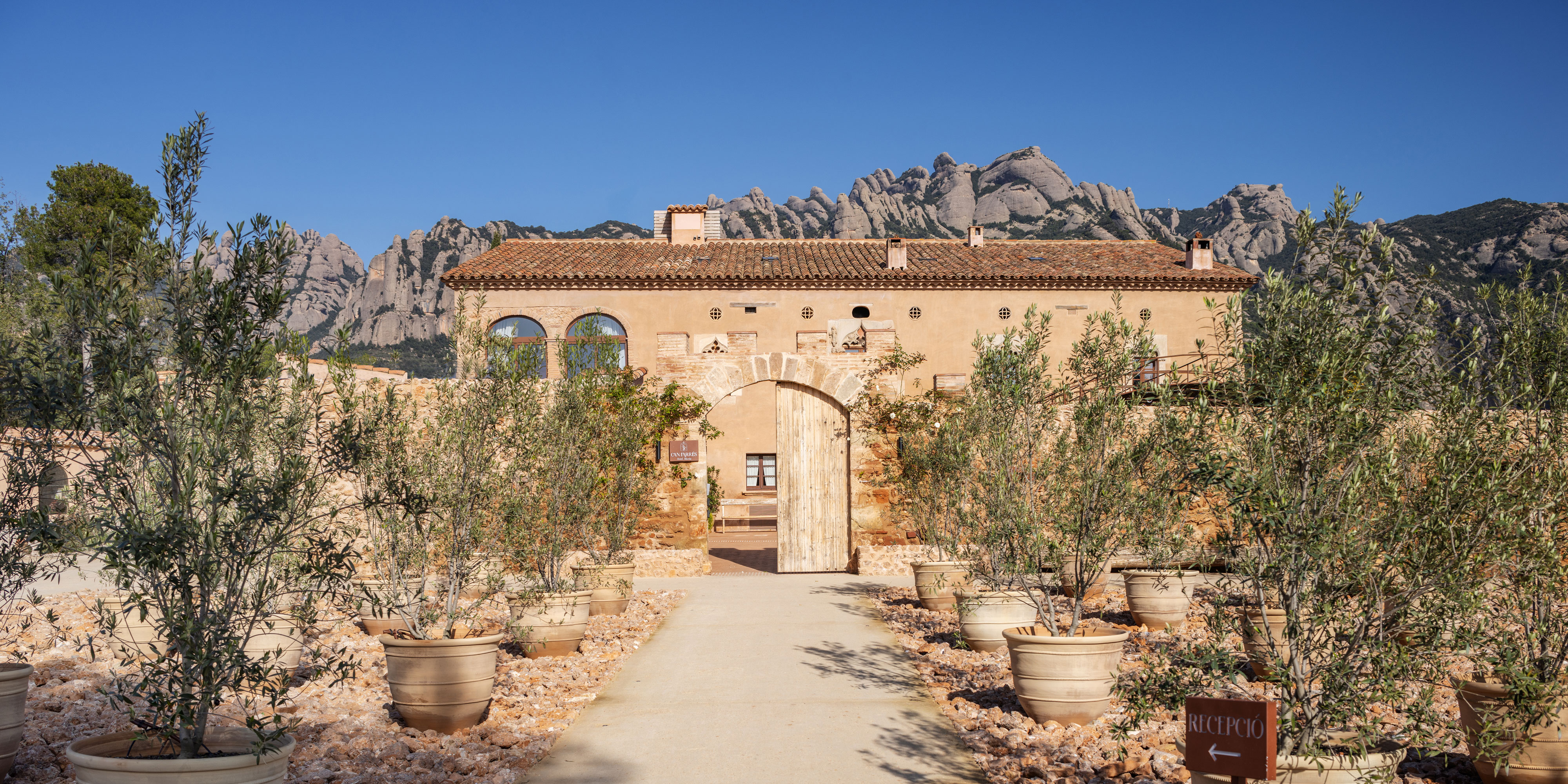
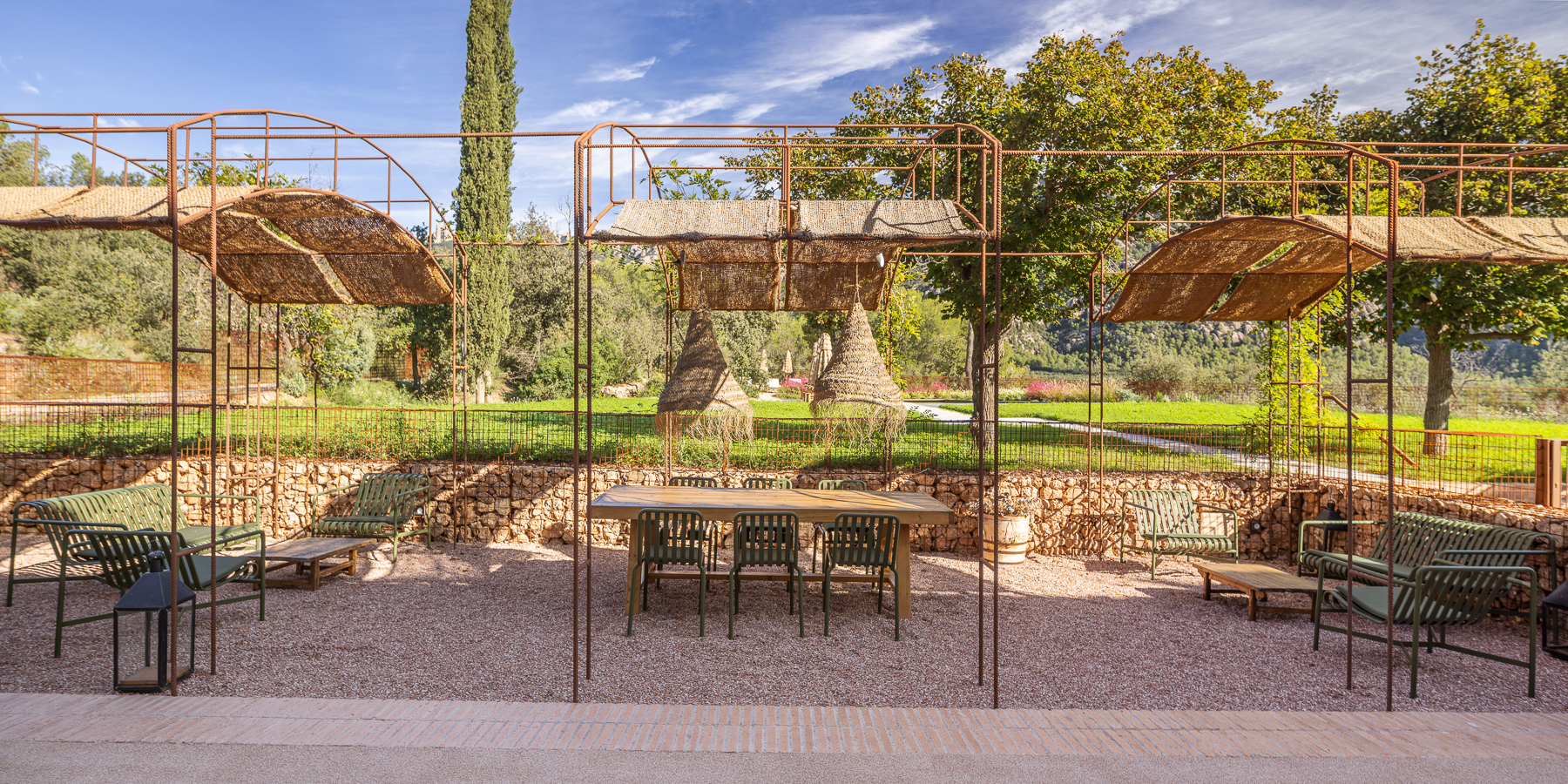 In the Sierra de Montserrat Natural Park near Barcelona, a fifteenth century farmhouse has found new life as the Can Farrés Hotel. The architects listened to the rhythm of the land before building and shaped terraces that follow the slope and light of the site. Local materials tell the story of place. Conglomerate stone, ceramic tiles and metal trellises tie the hotel to its past. SCOB repurposed a building that sits easily in its landscape and feels as if it has always belonged there.
In the Sierra de Montserrat Natural Park near Barcelona, a fifteenth century farmhouse has found new life as the Can Farrés Hotel. The architects listened to the rhythm of the land before building and shaped terraces that follow the slope and light of the site. Local materials tell the story of place. Conglomerate stone, ceramic tiles and metal trellises tie the hotel to its past. SCOB repurposed a building that sits easily in its landscape and feels as if it has always belonged there.
Where Work Once Lived: Bedford Barn Renovation and Addition
By SPG Architects, Bedford, New York
Popular Choice Winner, Residential Adaptive Reuse Project, 13th Architizer A+Awards
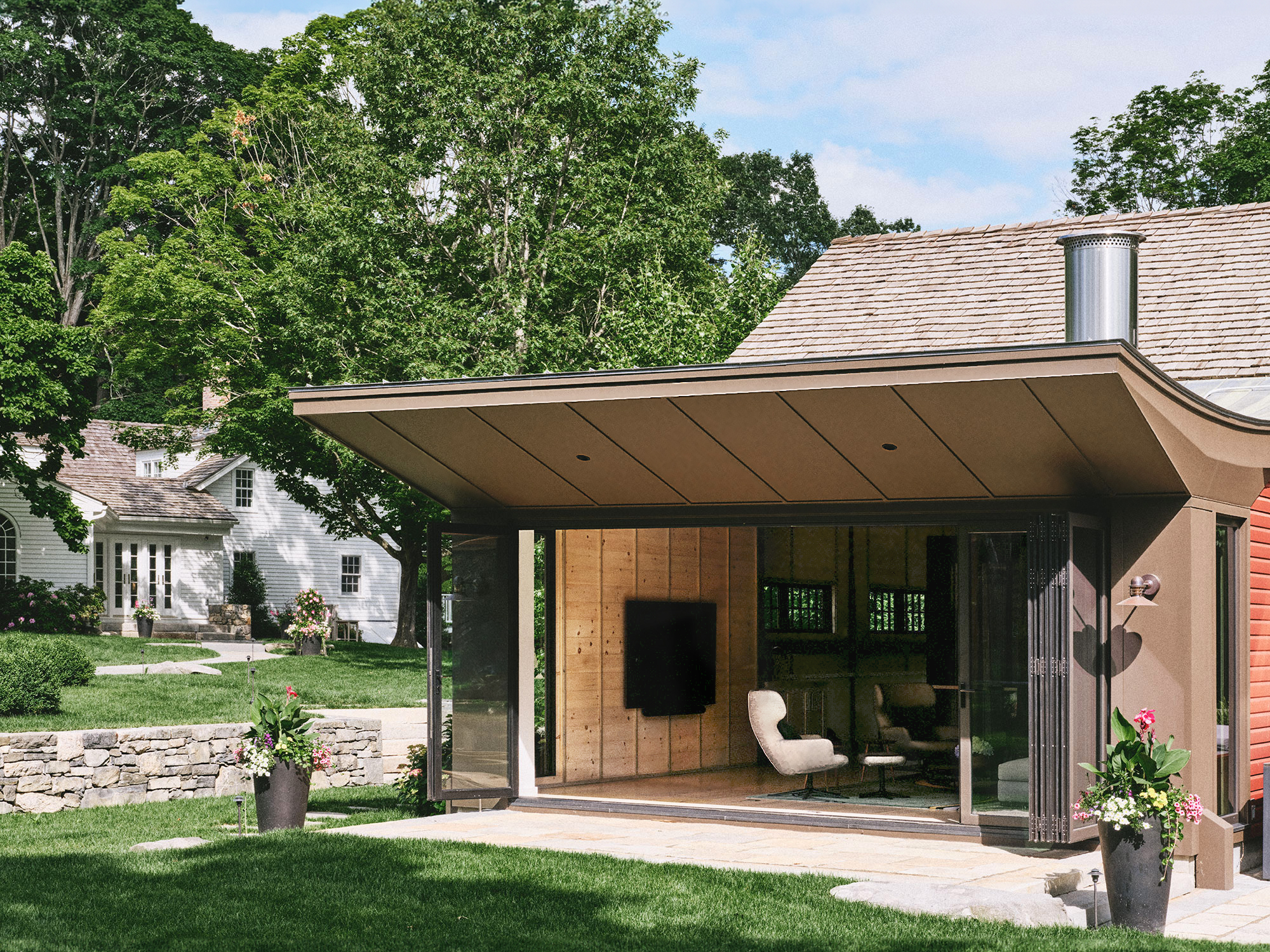
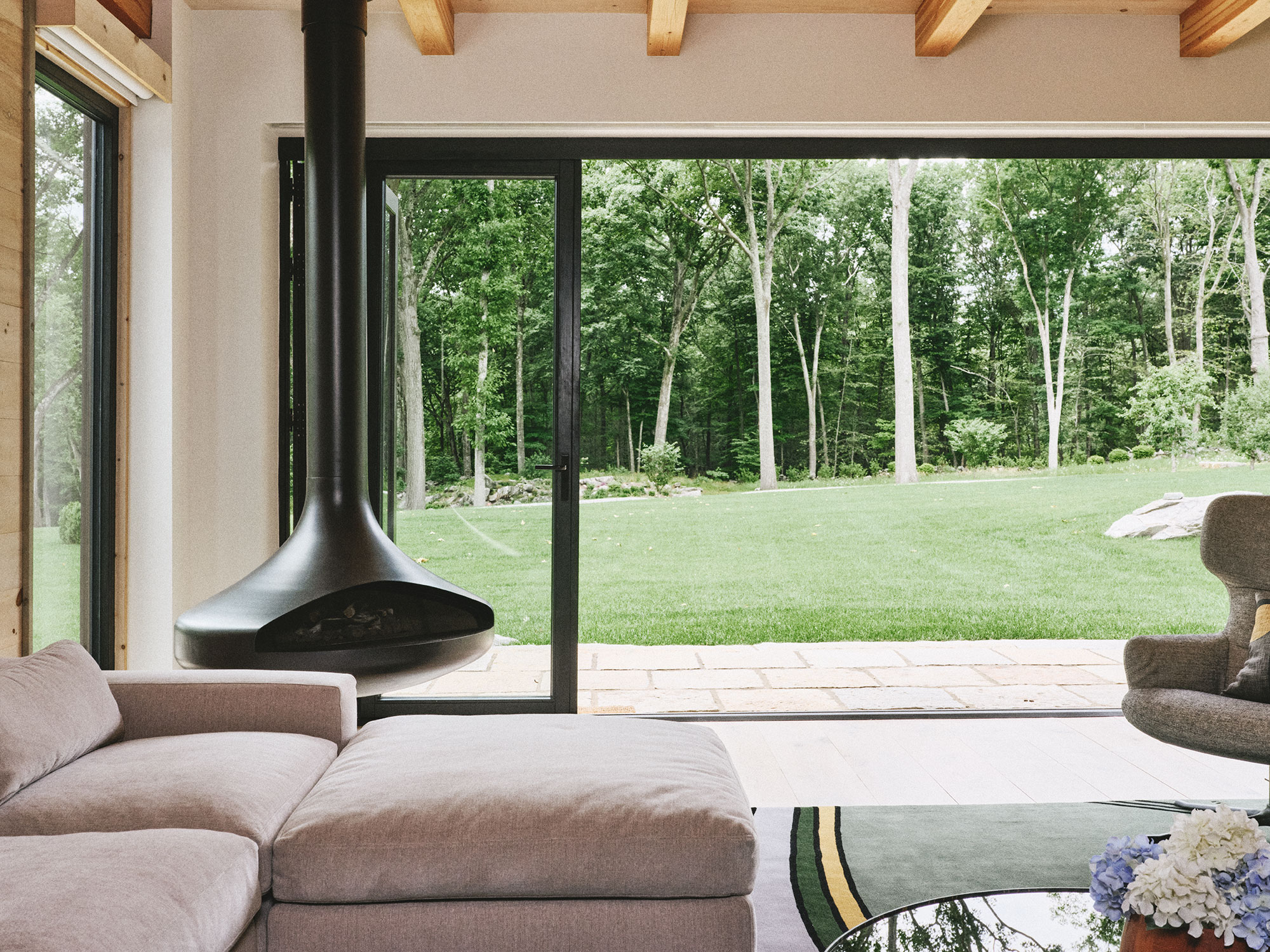 SPG Architects found a nineteenth century barn that was fading into the ground and gave it new life. The team repaired the frame, restored the stone wall, and added a glass extension that opens to the fields around it. Inside, weathered beams meet warm new finishes, framing spaces for dining, gathering and rest. The barn no longer stores hay or tools. It now holds conversation, light, and memory, a quiet continuation of the work it once knew.
SPG Architects found a nineteenth century barn that was fading into the ground and gave it new life. The team repaired the frame, restored the stone wall, and added a glass extension that opens to the fields around it. Inside, weathered beams meet warm new finishes, framing spaces for dining, gathering and rest. The barn no longer stores hay or tools. It now holds conversation, light, and memory, a quiet continuation of the work it once knew.
Making Space for Invention: Skylab HQ
By Skylab, Portland, Oregon
Jury Winner, Commercial Adaptive Reuse Projects, 13th Architizer A+Awards
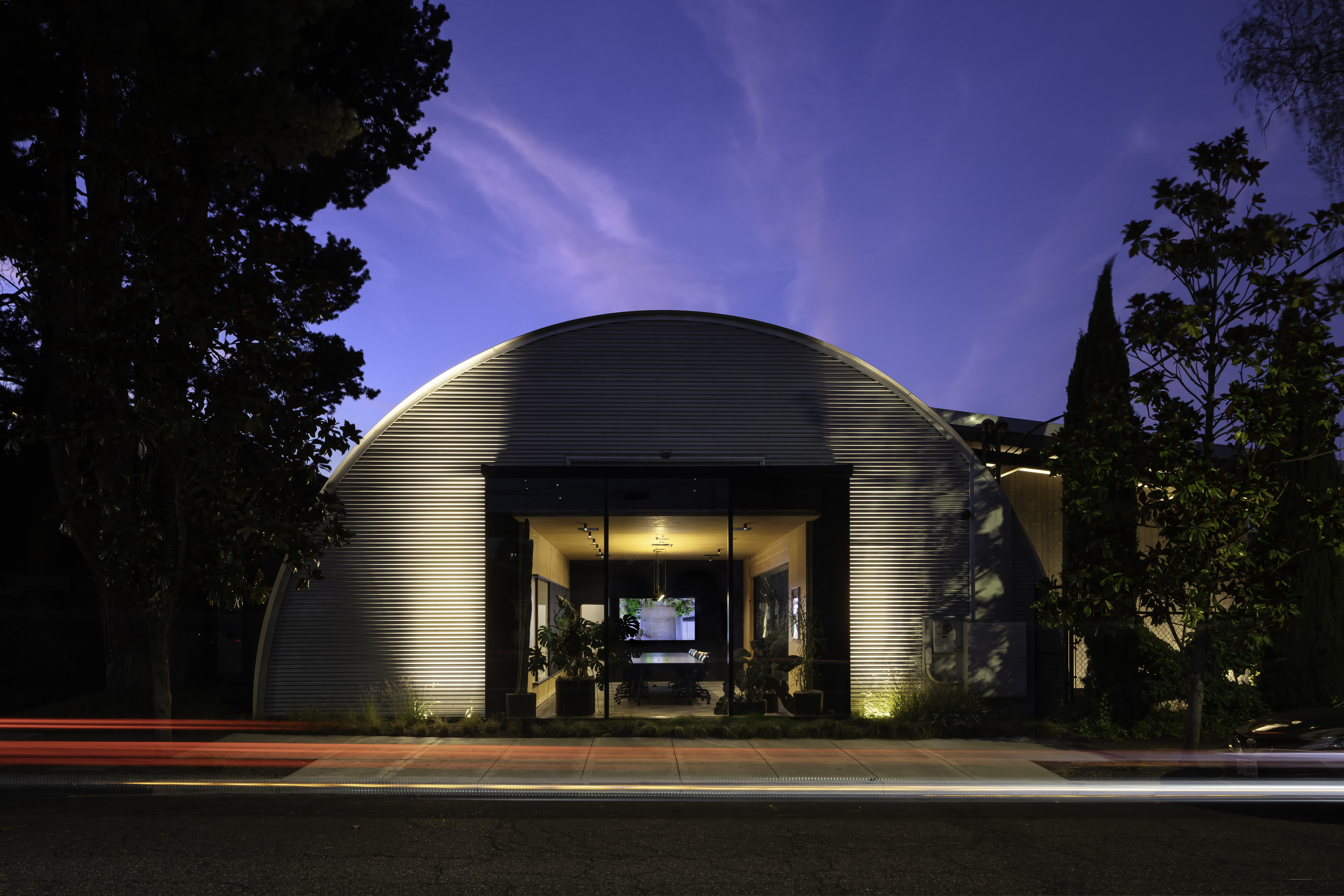
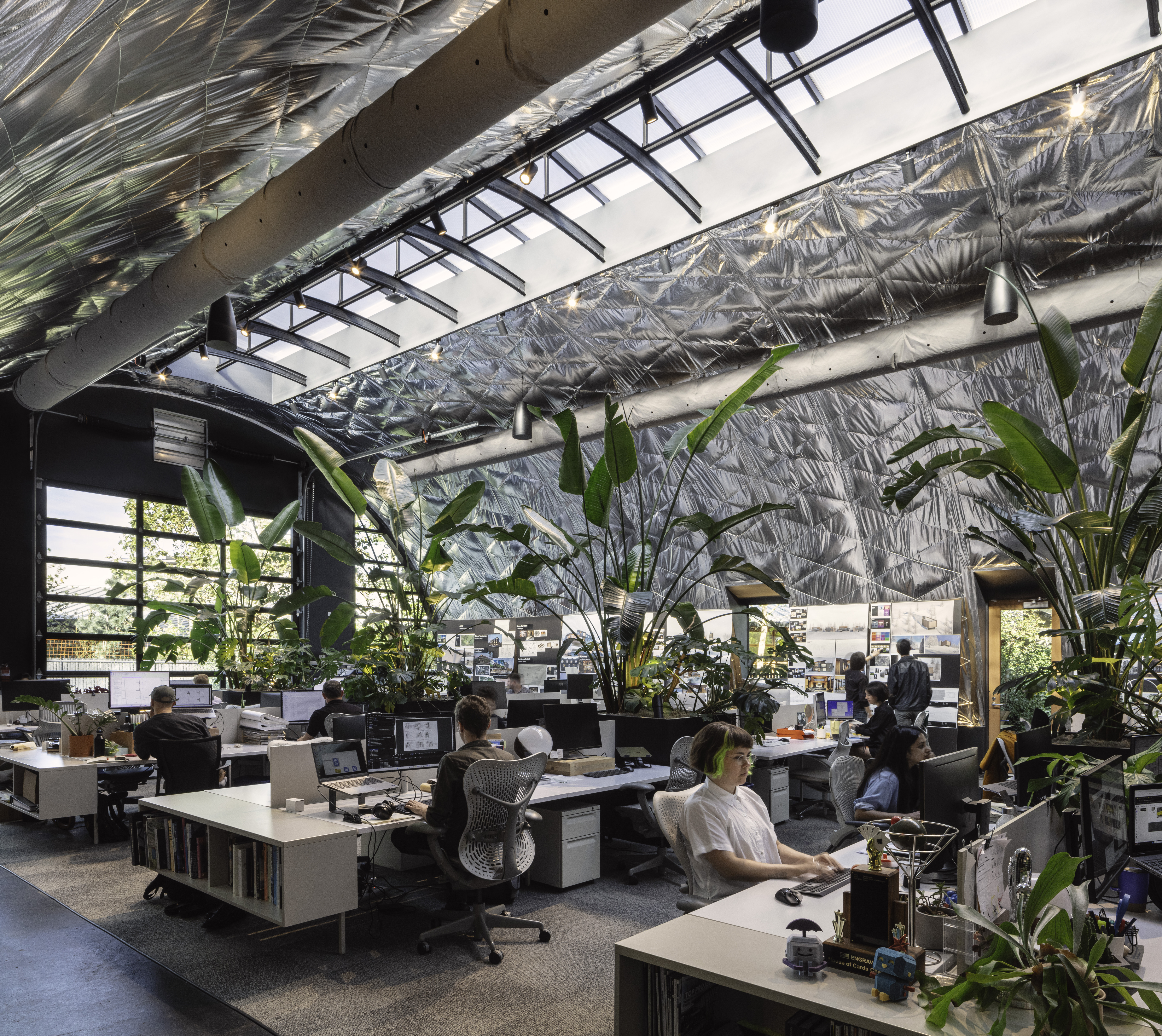 Skylab outgrew its small downtown office and set out to build a creative home. After a long search, the team found two steel warehouses from the 1940s and transformed them into a vibrant studio. Much of the original structure remains, framed by new glass and daylight. Inside, concrete floors and steel beams meet warm timber rooms and tall indoor trees. What was once a warehouse is now a living studio where designers, artists and the Portland community come together to work and imagine.
Skylab outgrew its small downtown office and set out to build a creative home. After a long search, the team found two steel warehouses from the 1940s and transformed them into a vibrant studio. Much of the original structure remains, framed by new glass and daylight. Inside, concrete floors and steel beams meet warm timber rooms and tall indoor trees. What was once a warehouse is now a living studio where designers, artists and the Portland community come together to work and imagine.
The Human Side of a Landmark: Transamerica Pyramid Center
By Foster and Partners, San Francisco, California
Popular Choice Winner, Commercial Adaptive Reuse Projects, 13th Annual A+Awards
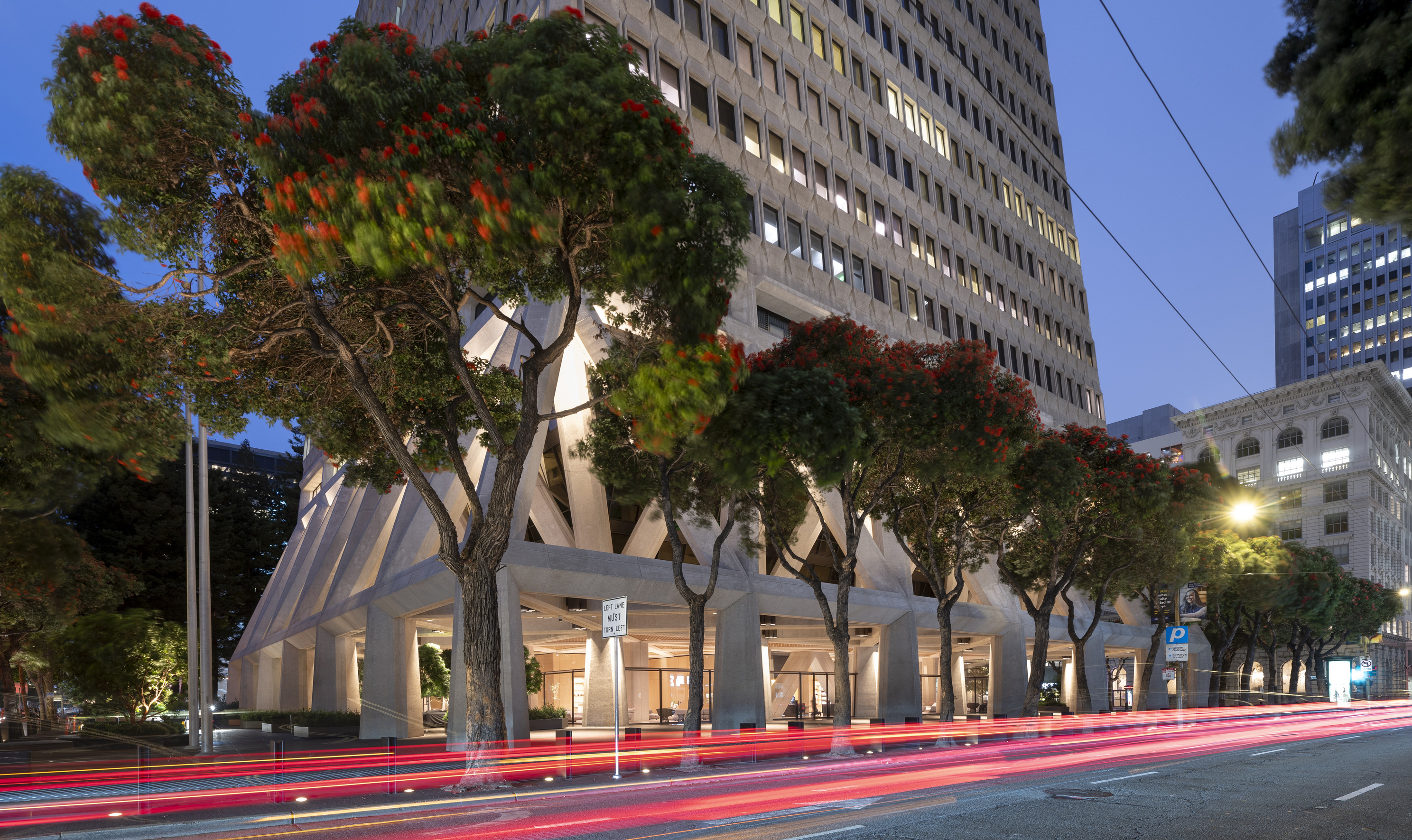
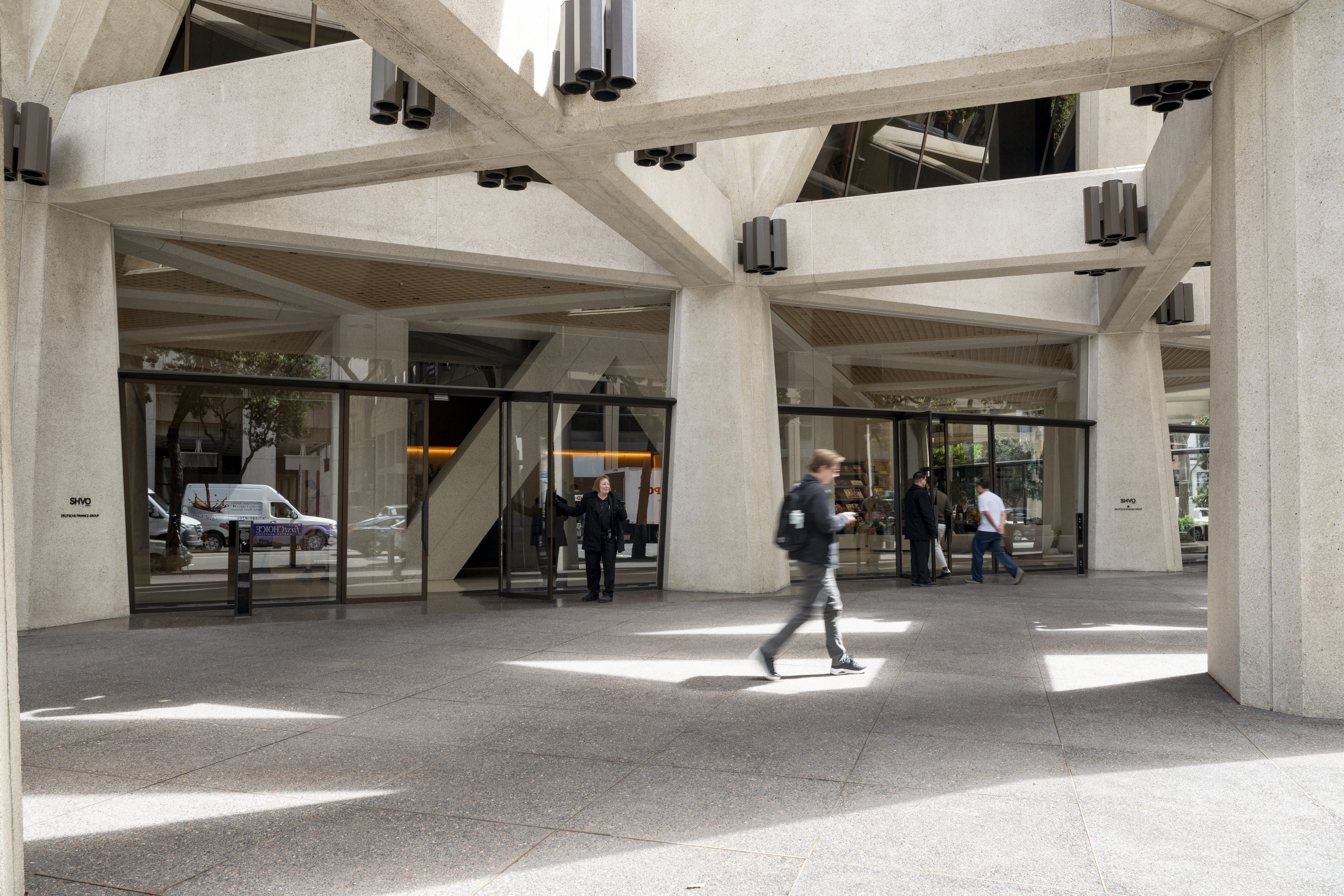 Foster and Partners renewed one of San Francisco’s most famous towers, turning the Transamerica Pyramid Center into a warm, connected destination. The design restores Redwood Park, adds curated retail, and links three buildings on the block through welcoming ground level spaces. Inside, offices feel more like living rooms, with lounges, wellness floors and a members club overlooking the skyline. The project gives the landmark a new rhythm, one that draws people back to work, rest and gather in the heart of the city.
Foster and Partners renewed one of San Francisco’s most famous towers, turning the Transamerica Pyramid Center into a warm, connected destination. The design restores Redwood Park, adds curated retail, and links three buildings on the block through welcoming ground level spaces. Inside, offices feel more like living rooms, with lounges, wellness floors and a members club overlooking the skyline. The project gives the landmark a new rhythm, one that draws people back to work, rest and gather in the heart of the city.
A New Life in the City: 8899 Beverly Boulevard
By Olson Kundig, West Hollywood, California
Jury Winner, Residential Adaptive Reuse Project, 13th Architizer A+Awards

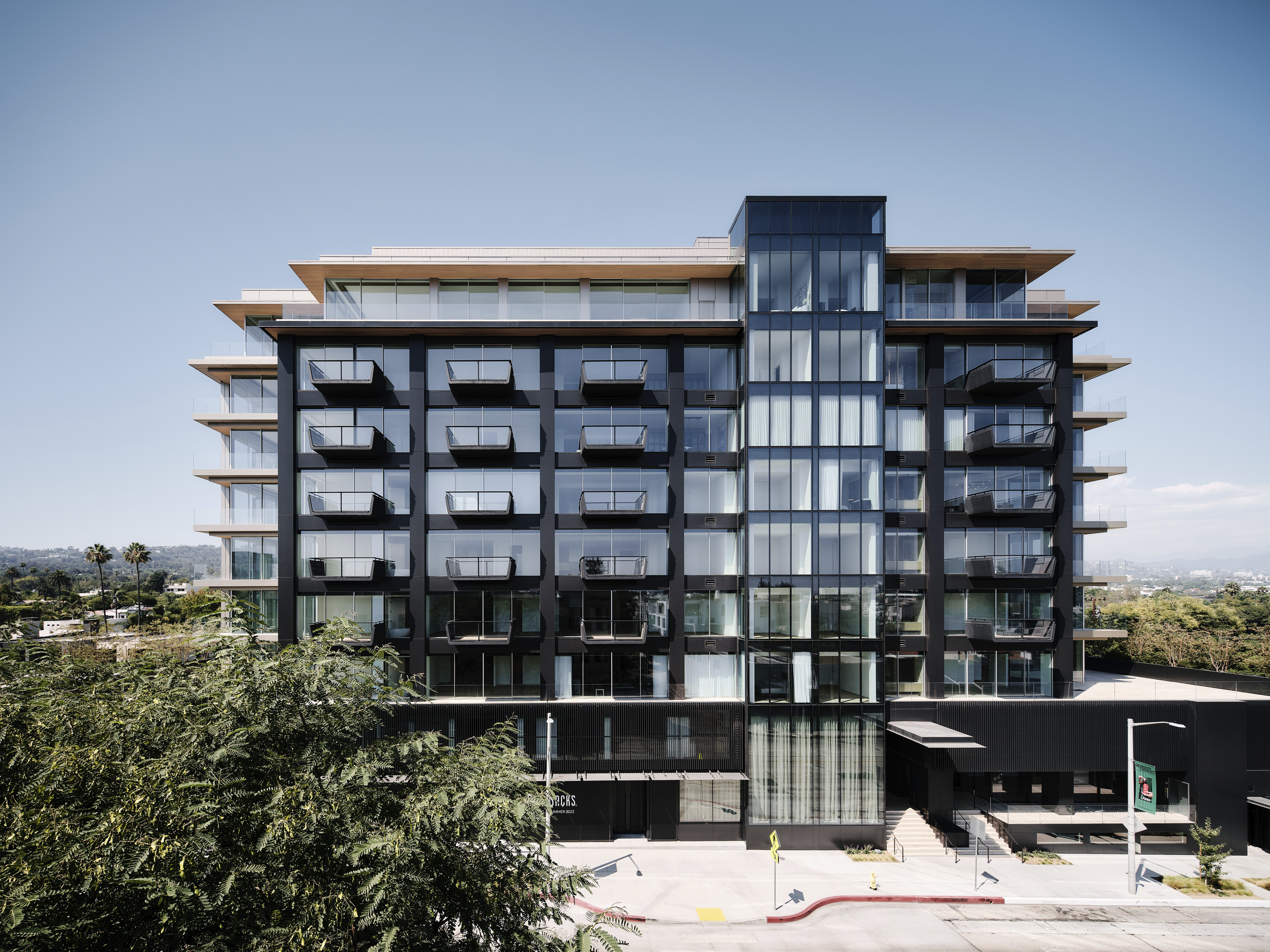 Olson Kundig reimagined a 1964 office tower by Richard Dorman as a 48-unit residential building. The architects set new additions back from the original frame, preserving its concrete balconies while opening the structure with generous glass and operable windows. Travertine floors, bronze details, and roof terraces connect the interiors to the city beyond. The updated tower, once the first of its kind in the neighborhood, still rises above Beverly Boulevard as lighter, clearer and entirely alive again.
Olson Kundig reimagined a 1964 office tower by Richard Dorman as a 48-unit residential building. The architects set new additions back from the original frame, preserving its concrete balconies while opening the structure with generous glass and operable windows. Travertine floors, bronze details, and roof terraces connect the interiors to the city beyond. The updated tower, once the first of its kind in the neighborhood, still rises above Beverly Boulevard as lighter, clearer and entirely alive again.
The Modern Vault: The Reserve
By Monolab Studio, Singapore
Popular Choice Winner, Commercial Renovations and Additions, 13th Annual A+Awards
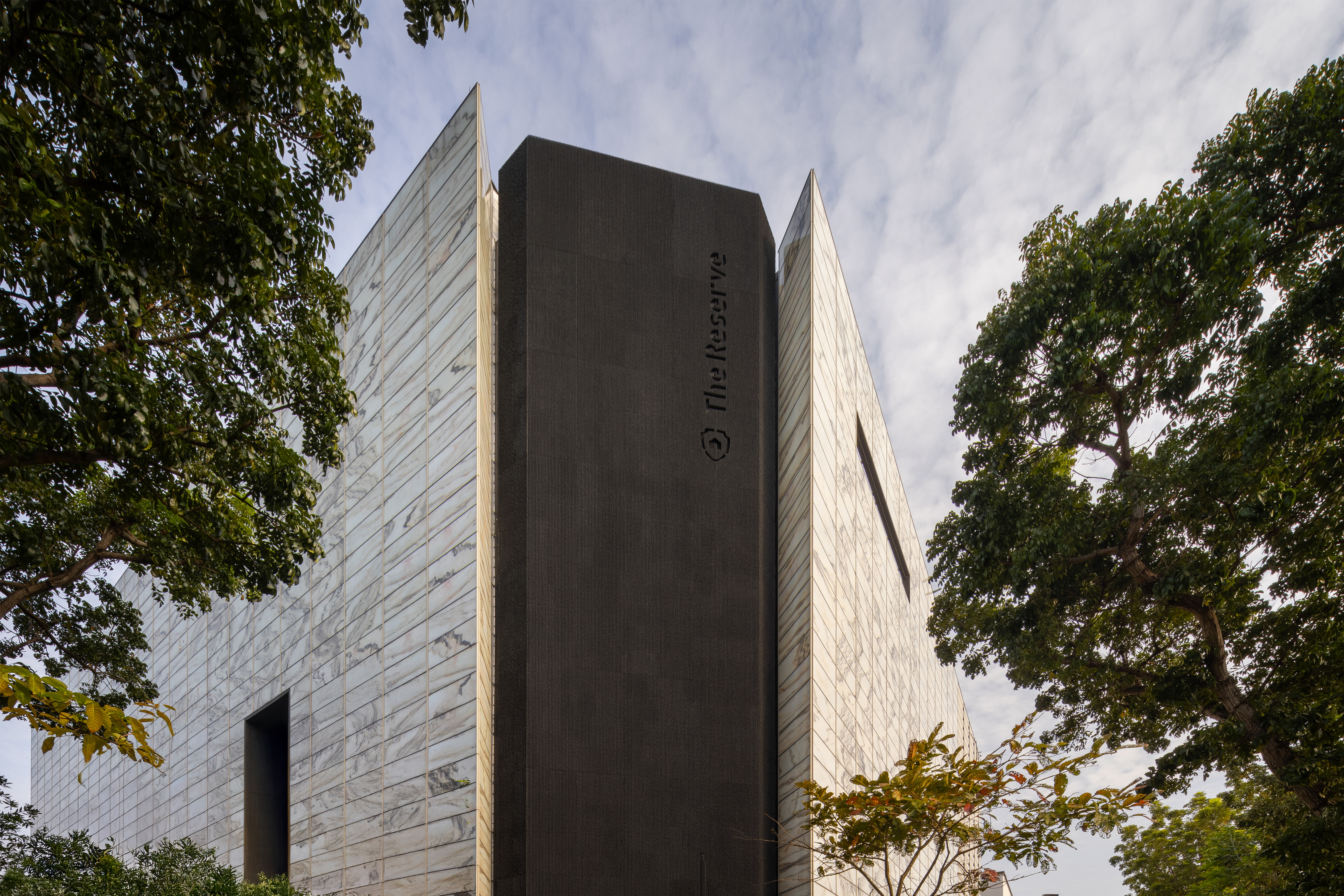
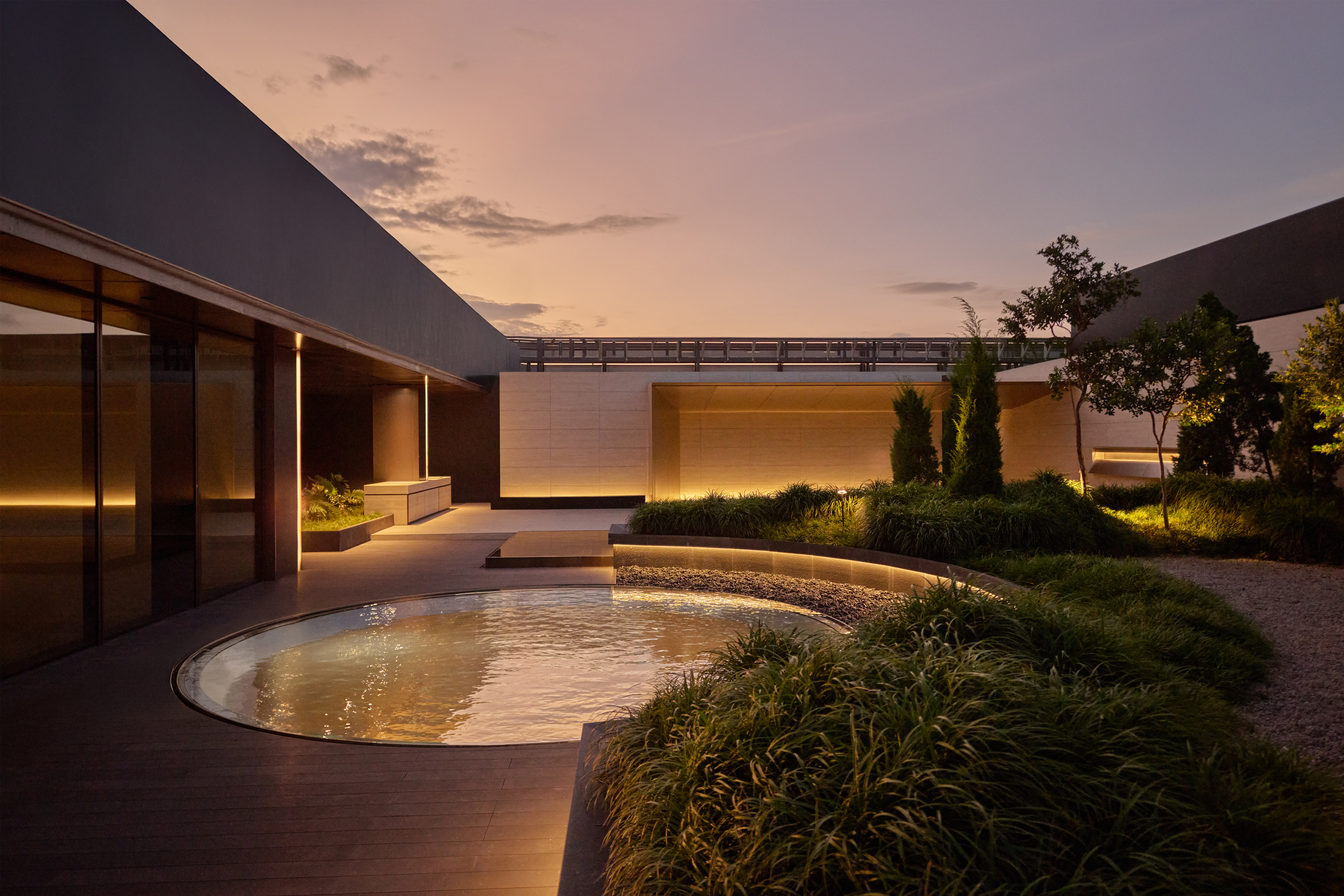 In Singapore’s Changi district, Monolab Studio turned an old electronics warehouse into The Reserve, a world class vault for precious commodities. The design explores contrasts through its glowing facade of thinned onyx set between glass. Inside, light replaces heaviness. A tall entry portal, spiral stair and water lit skylight give the building a sense of calm power. What was once a utilitarian shell now gleams like a monument to trust and transformation
In Singapore’s Changi district, Monolab Studio turned an old electronics warehouse into The Reserve, a world class vault for precious commodities. The design explores contrasts through its glowing facade of thinned onyx set between glass. Inside, light replaces heaviness. A tall entry portal, spiral stair and water lit skylight give the building a sense of calm power. What was once a utilitarian shell now gleams like a monument to trust and transformation
Learning in Layers: School of Davos Platz
By CURA Architekten, Davos, Switzerland
Jury Winner, Institutional, Primary and High Schools, 13th Annual A+Awards
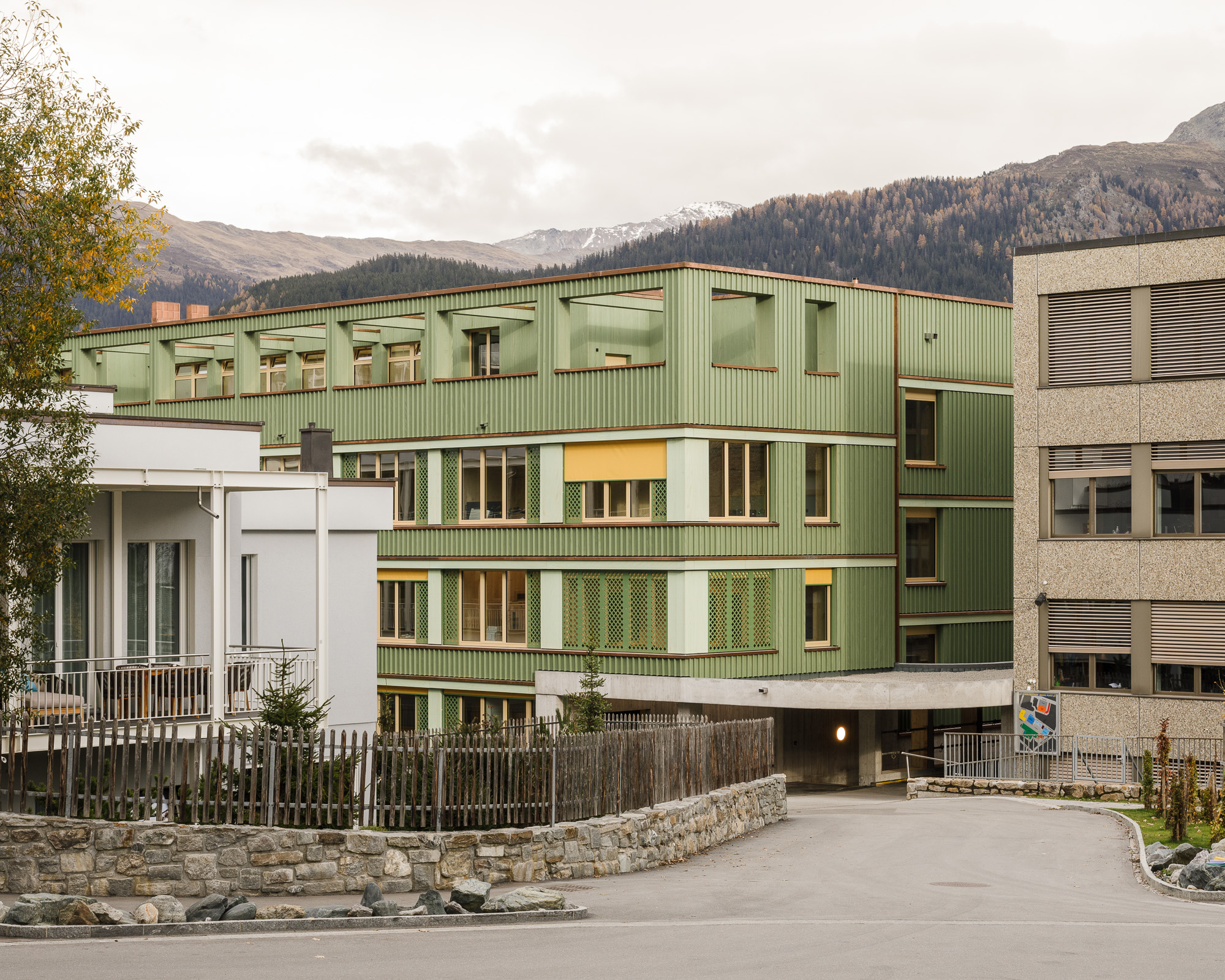
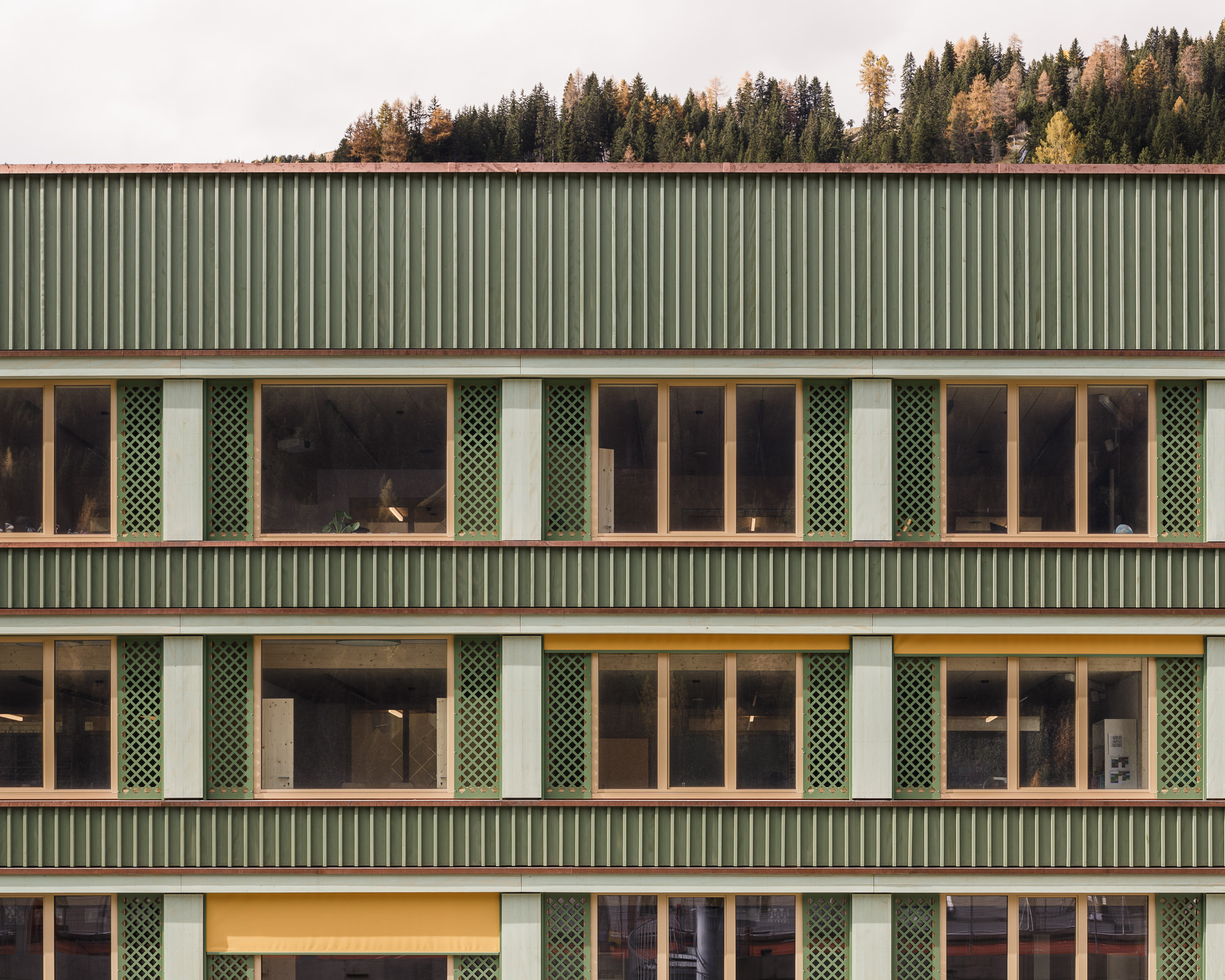 In the Swiss Alps, Cura Architekten chose to transform rather than demolish a 1960s school. The architects placed a new timber structure over the old one, wrapping it in an energy efficient shell that preserved forty percent of the original frame. Wood and cork create a warm atmosphere, while natural ventilation replaces heavy mechanical systems. Built within two years, the project proves that sustainability can be economical and elegant. It is a quiet success story of renewal that turns conservation into forward thinking design.
In the Swiss Alps, Cura Architekten chose to transform rather than demolish a 1960s school. The architects placed a new timber structure over the old one, wrapping it in an energy efficient shell that preserved forty percent of the original frame. Wood and cork create a warm atmosphere, while natural ventilation replaces heavy mechanical systems. Built within two years, the project proves that sustainability can be economical and elegant. It is a quiet success story of renewal that turns conservation into forward thinking design.
Nature Restores the City Xiaohe Park
By The Architectural Design and Research Institute of Zhejiang University with Kengo Kuma and Associates, Hangzhou, China
Jury Winner and Popular Choice Winner, Architecture +Adaptive Reuse, 13th Architizer A+Awards
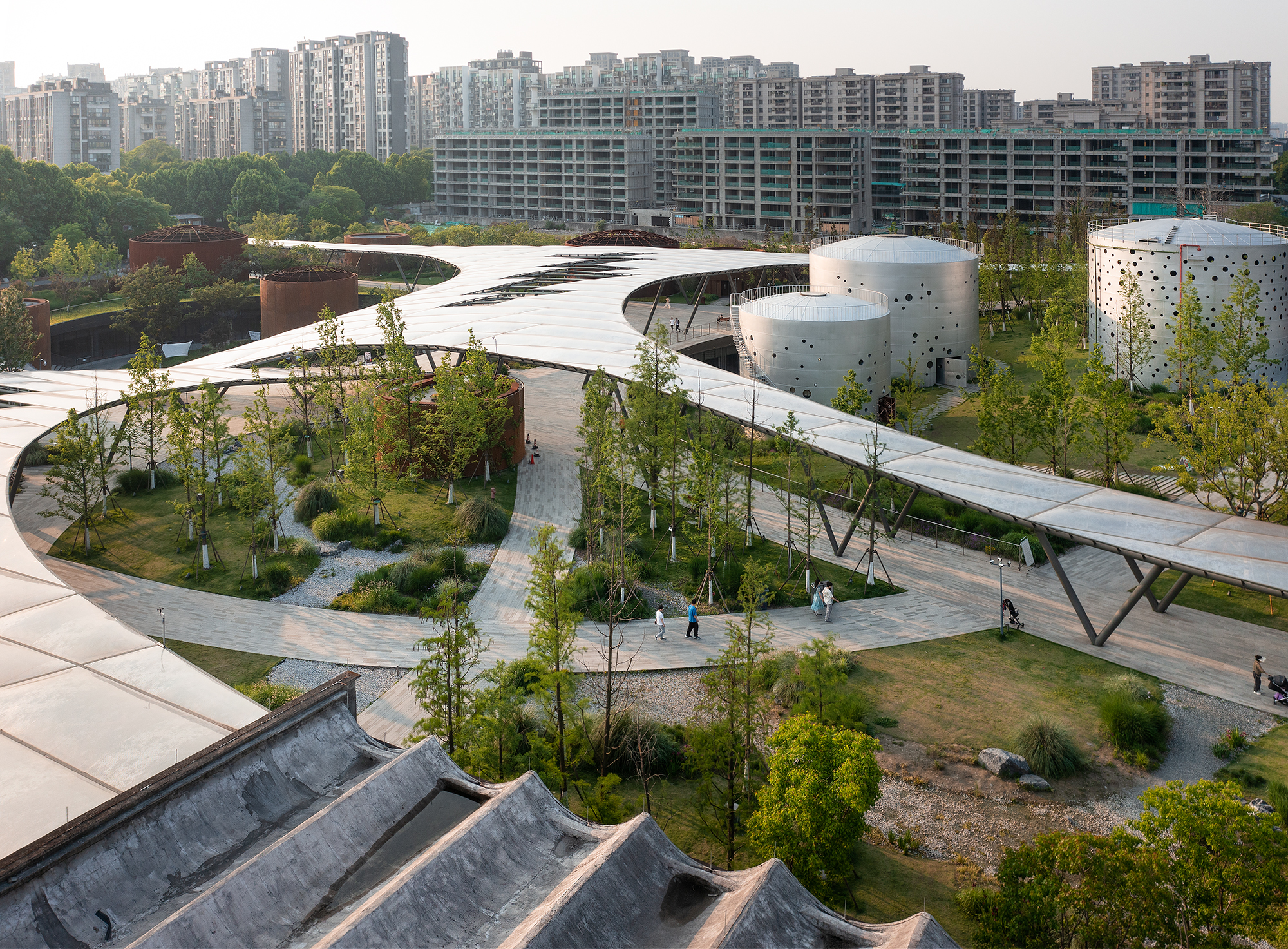
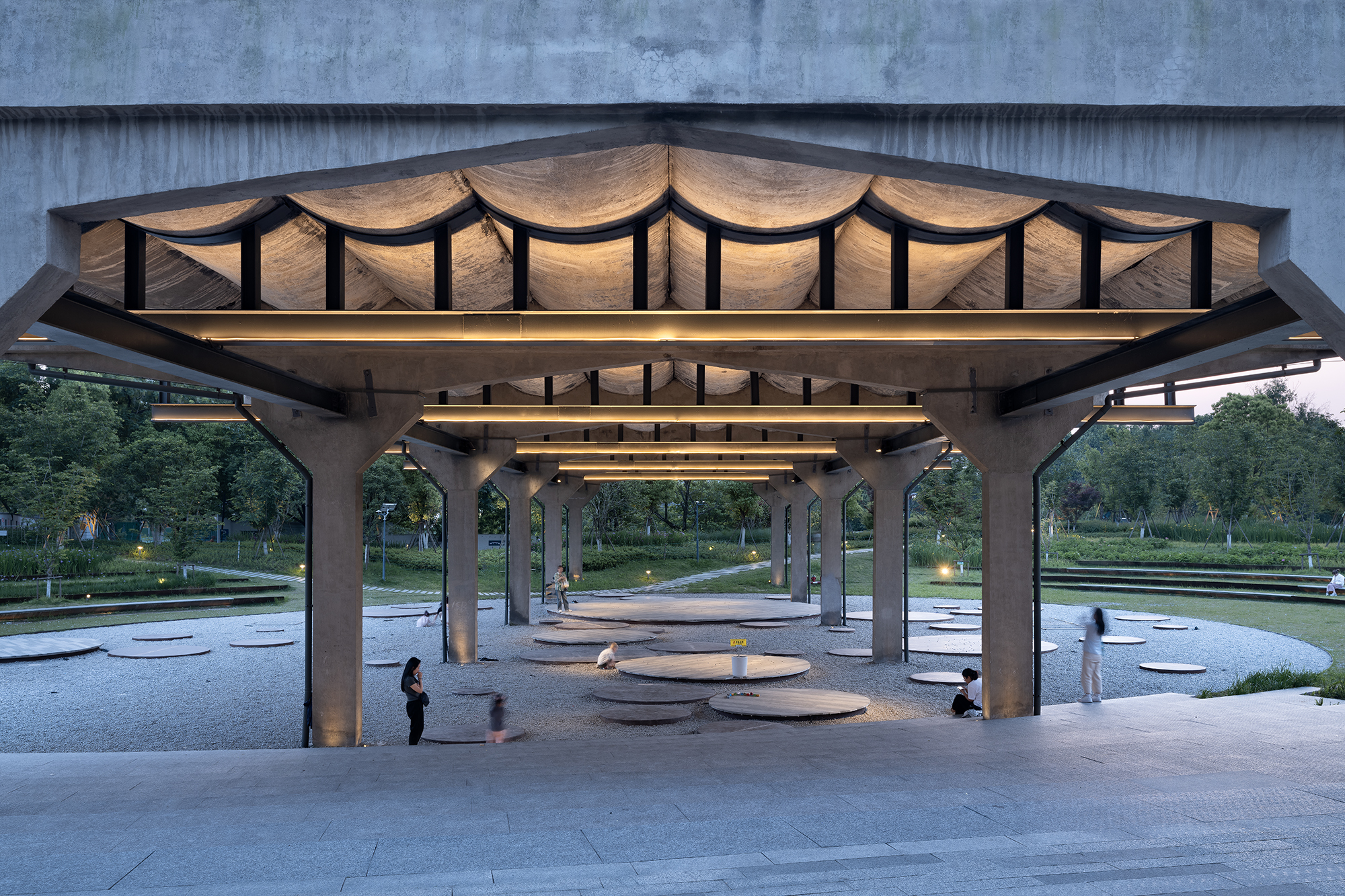 Xiaohe Park in Hangzhou stands where an oil depot once blocked the city’s canal. The design team preserved the warehouses and tanks, turning them into theaters, shops, and gathering spaces. A delicate ETFE canopy connects the buildings like a woven net, opening the park to light and movement. The project reunites the city with its waterfront, linking old industry and new life. It shows how thoughtful design can heal urban fabric and turn forgotten land into shared memory.
Xiaohe Park in Hangzhou stands where an oil depot once blocked the city’s canal. The design team preserved the warehouses and tanks, turning them into theaters, shops, and gathering spaces. A delicate ETFE canopy connects the buildings like a woven net, opening the park to light and movement. The project reunites the city with its waterfront, linking old industry and new life. It shows how thoughtful design can heal urban fabric and turn forgotten land into shared memory.
Call for entries: The 14th Architizer A+Awards celebrates architecture's new era of craft. For early bird pricing, submit by October 31st.
The post Adaptive Reuse in 2025: How Architecture Keeps Learning From Its Own Past appeared first on Journal.





































