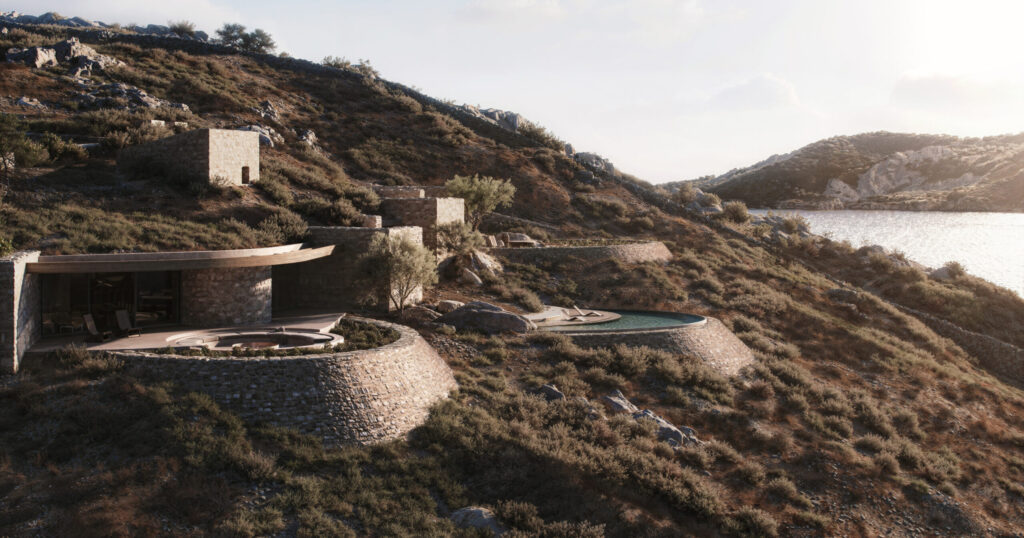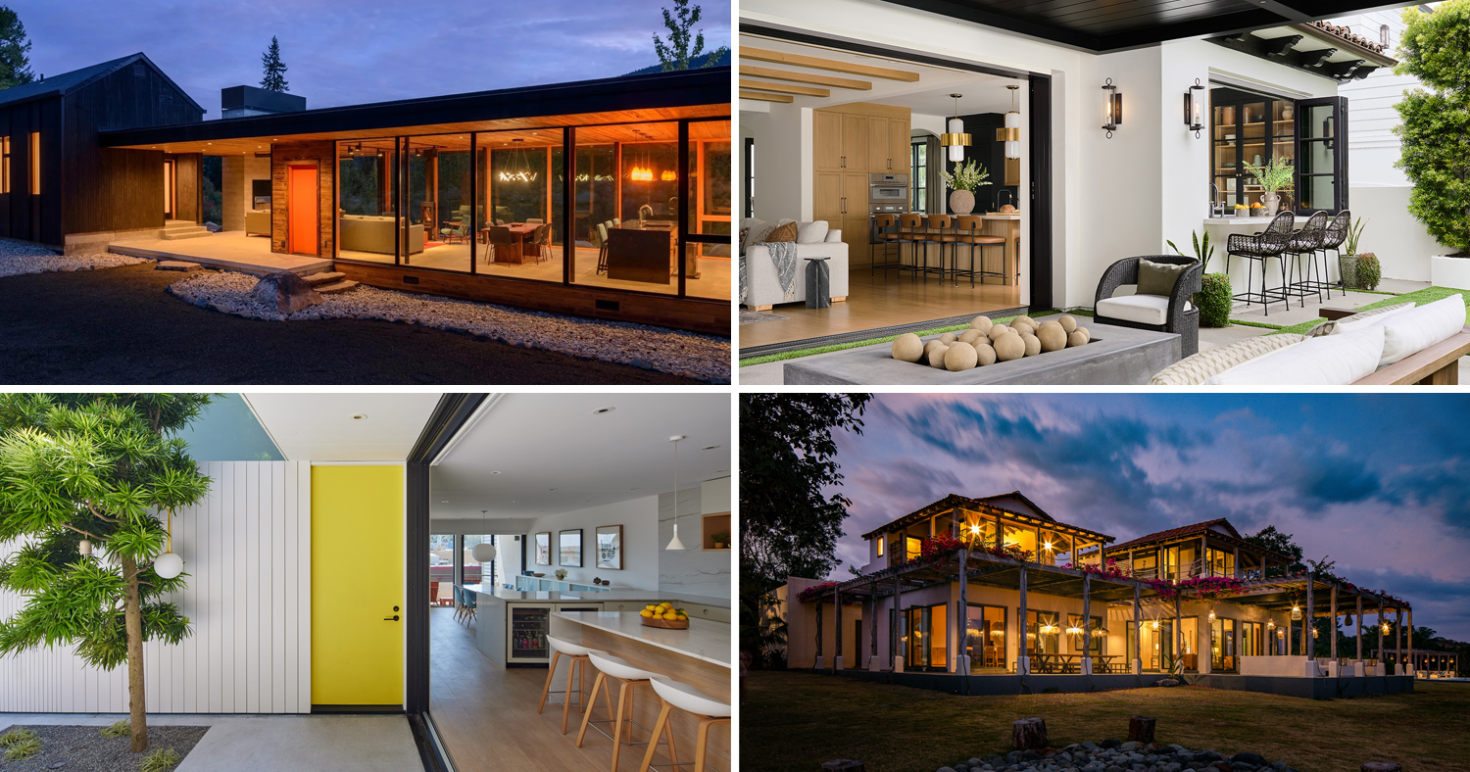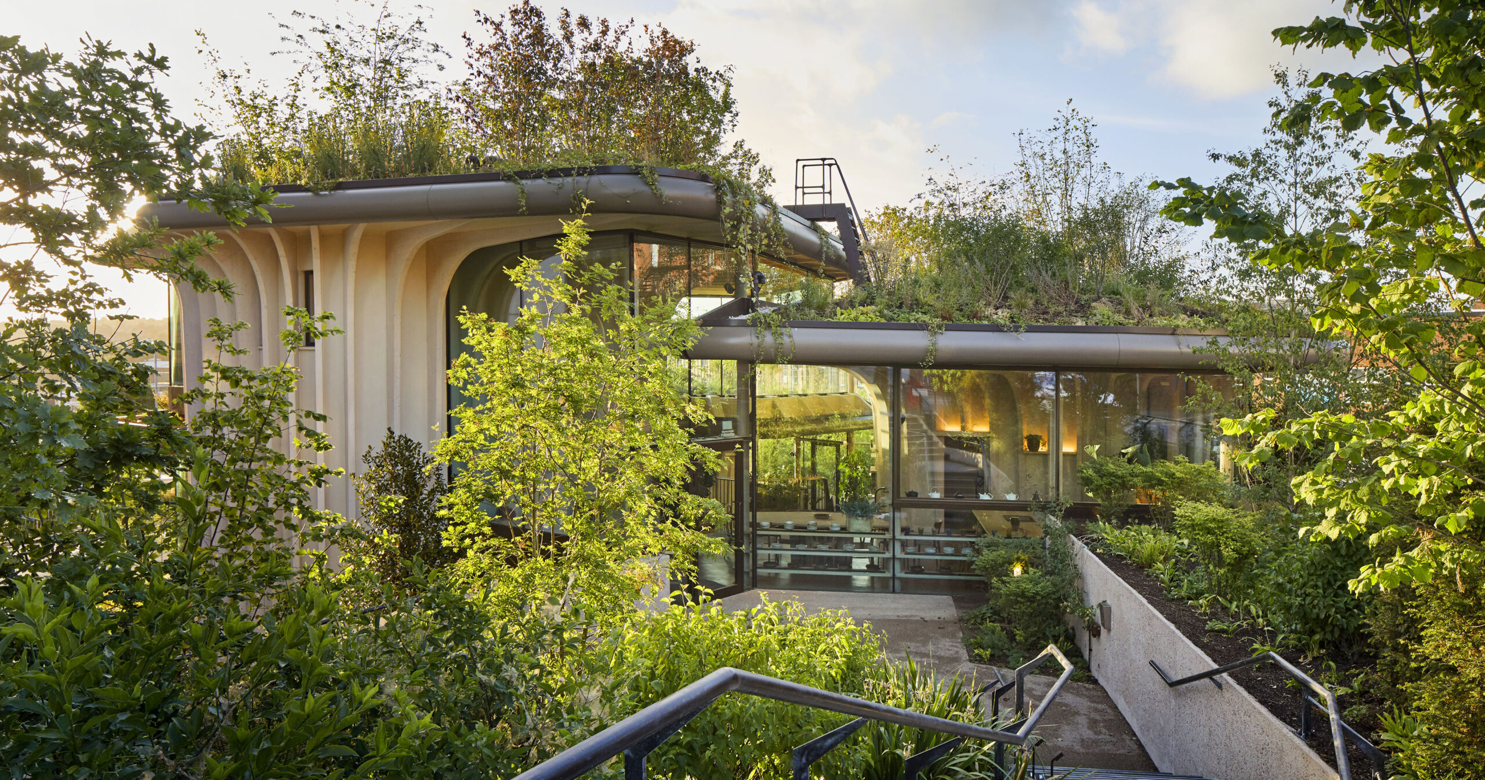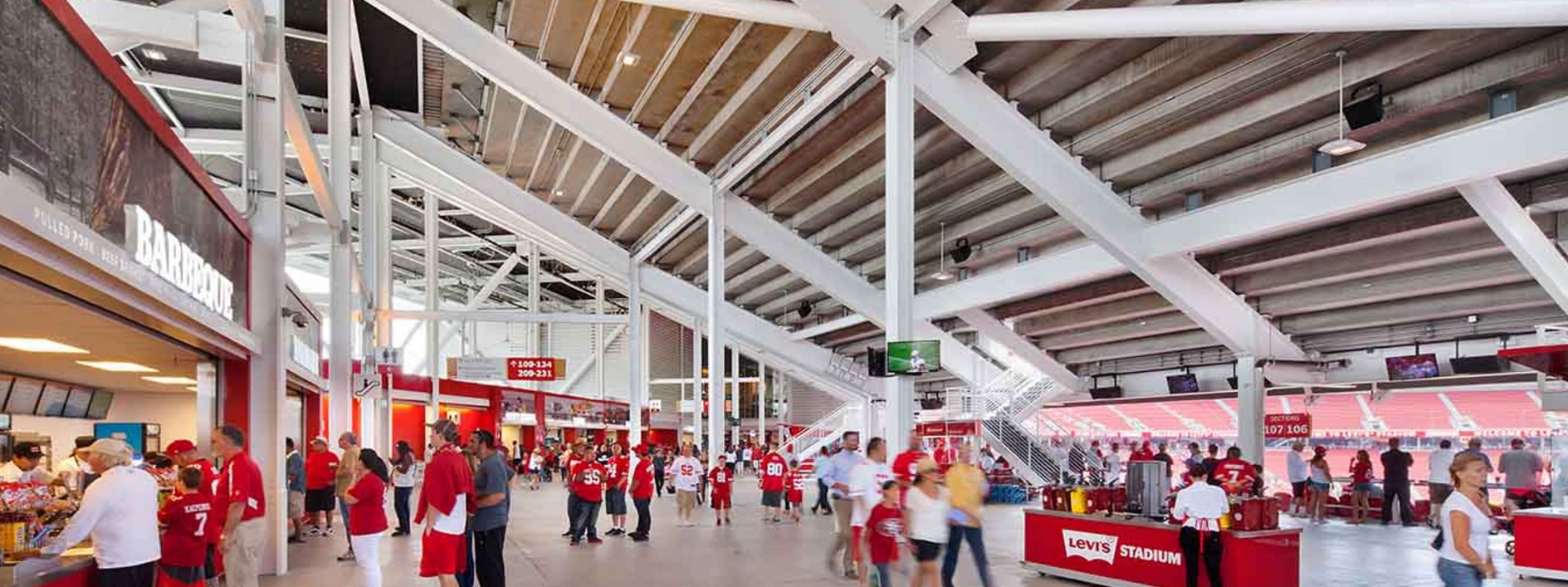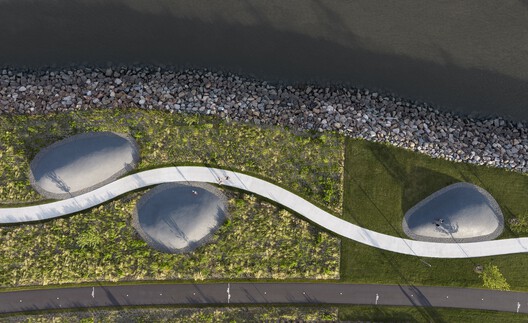Toronto restaurant by Guido Costantino Projects embodies "modest minimalism"


Canadian studio Guido Costantino Projects has taken a pared-back approach to the interiors of Italian restaurant Occhiolino in Toronto by using an intentionally restrained material palette.
Close to Toronto's Little Italy neighbourhood, the Occhiolino restaurant occupies a former mechanic's shop set back from the street.

Guido Costantino Projects aimed to protect the industrial, worn feel of the building when transforming the space into a casual restaurant for owners Nick Manzone and Luke Donato.
"We loved that 'making' would remain in the story of the building — and wanted to honour the honesty of the structure and the history without being too deferential," said Guido Costantino, the studio's founder and creative director.

An arcaded wall was built from straight-stack grey bricks in front of the original building, clearly defining old and new. It displays the restaurant's branding, developed by Field Design Office.
The same bricks were used to construct the white counter-topped bars and several other partitions inside, forming "a stitch throughout the space, unifying and minimising the palette" according to the team.

Fixed minimalist stools line up in front of the main bar, while oak millwork forms storage behind. A dropped ceiling above is embedded with spherical lights.
A staircase is formed from brick at the base, transitioning to white metal after it turns in the lead up to the main dining area.

Overhead, a row of angled clerestory windows brings natural light into both levels of the restaurant.
Aiming to leave the existing building alone as much as possible, a second skin was constructed around the exposed brick.
The furniture and new architectural elements upstairs are all made from the same pale wood, while a "flour-white" hue covers the remaining blank surfaces.
More globe lights are embedded into niches in the walls and affixed in unexpected places, including on the end of a beam facing the staircase.

"The light-filled space from Guido Costantino Projects is an embodiment of modest minimalism," said the team.
"There was intentionality and discipline in avoiding luxurious materials and fussy ornamentation, which felt wholly inappropriate to the essence of the building's blue-collar form and history."

Guido Costantino Projects struck a similarly subdued tone for the interiors of another Italian eatery in Toronto, Osteria Giulia, which was longlisted in the Restaurant and Bar Interior category of Dezeen Awards 2022.
Other dining spots in the city with delicious interiors include Daphne, designed by Studio Paolo Ferrari – a Dezeen Awards 2024 shortlisted project – and Prime Seafood Palace by Omar Gandhi Architect.
The photography is by Rick O'Brien.
The post Toronto restaurant by Guido Costantino Projects embodies "modest minimalism" appeared first on Dezeen.




















