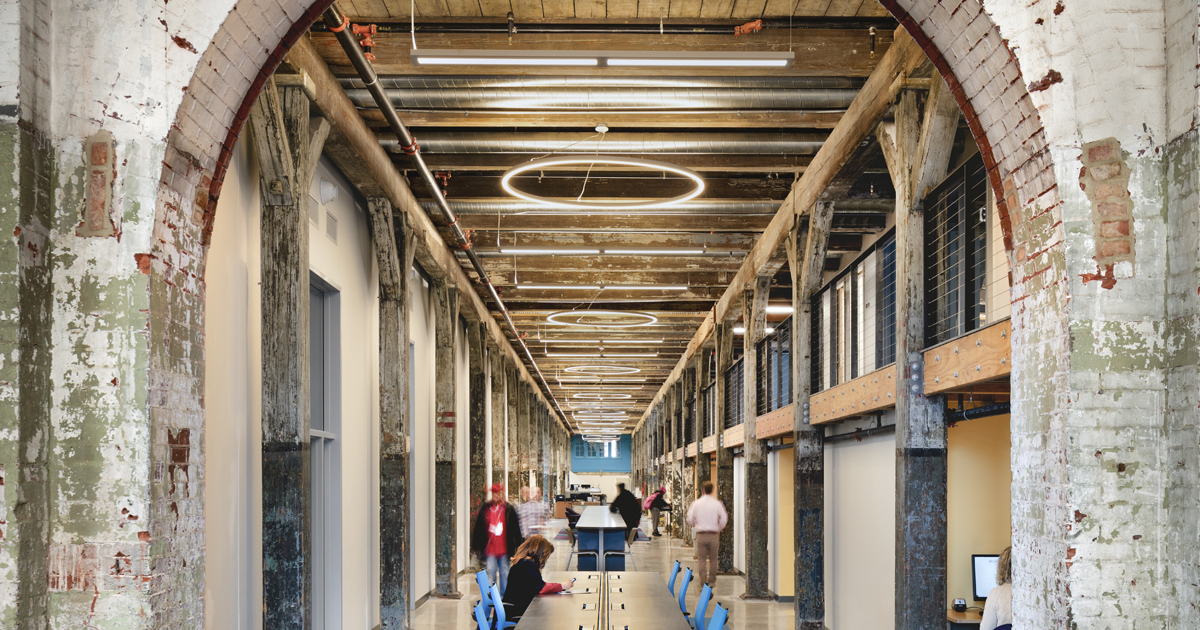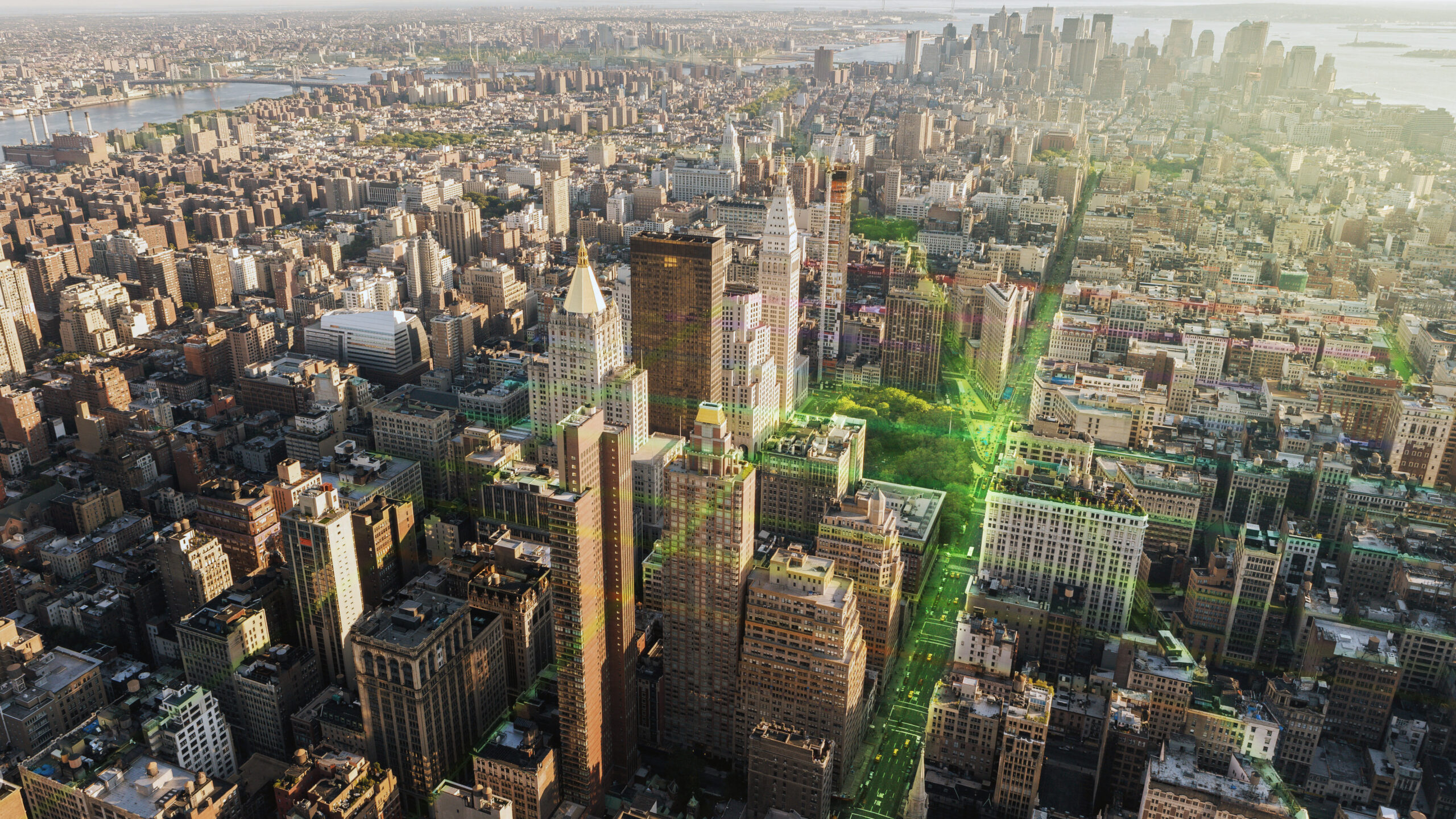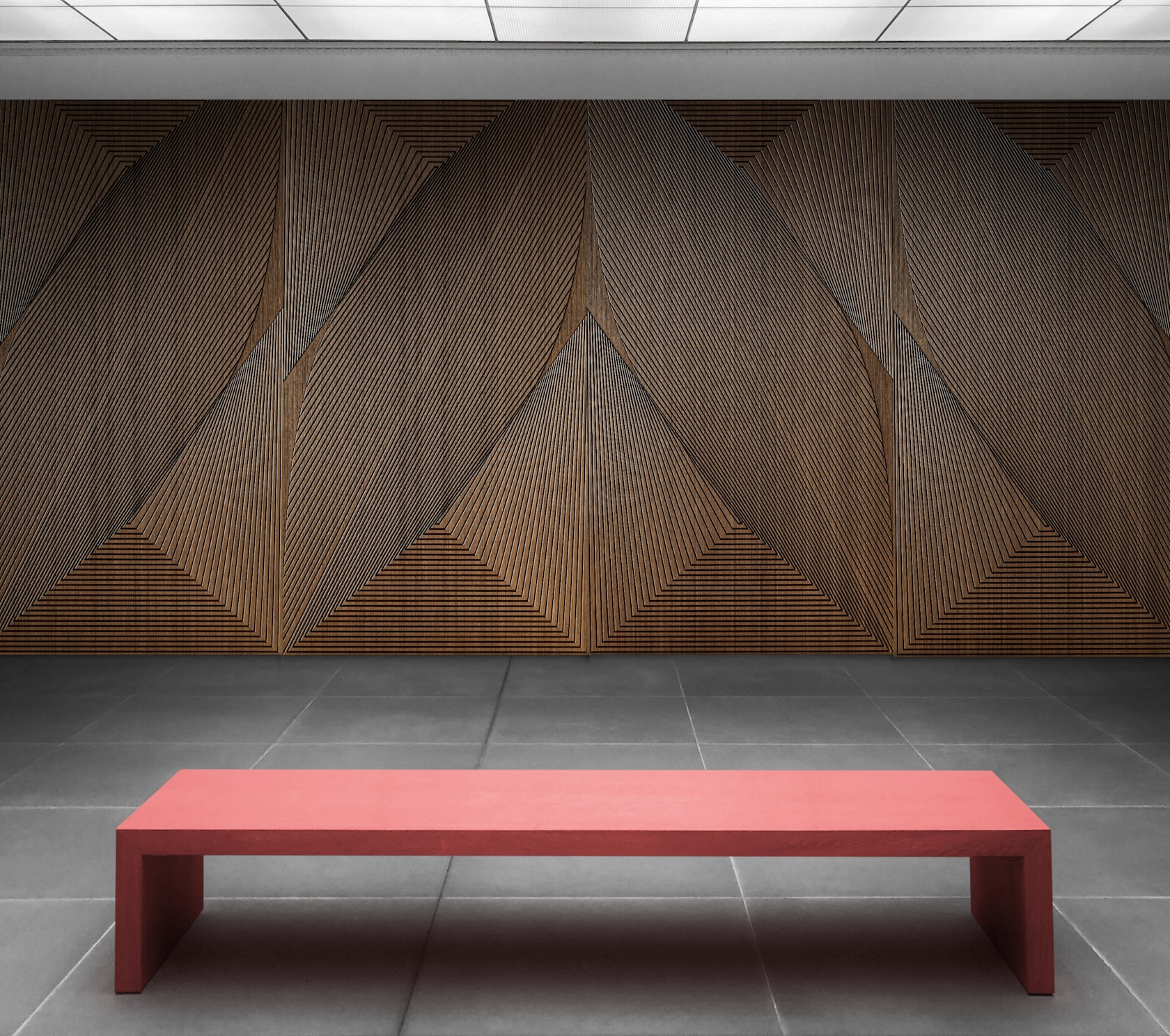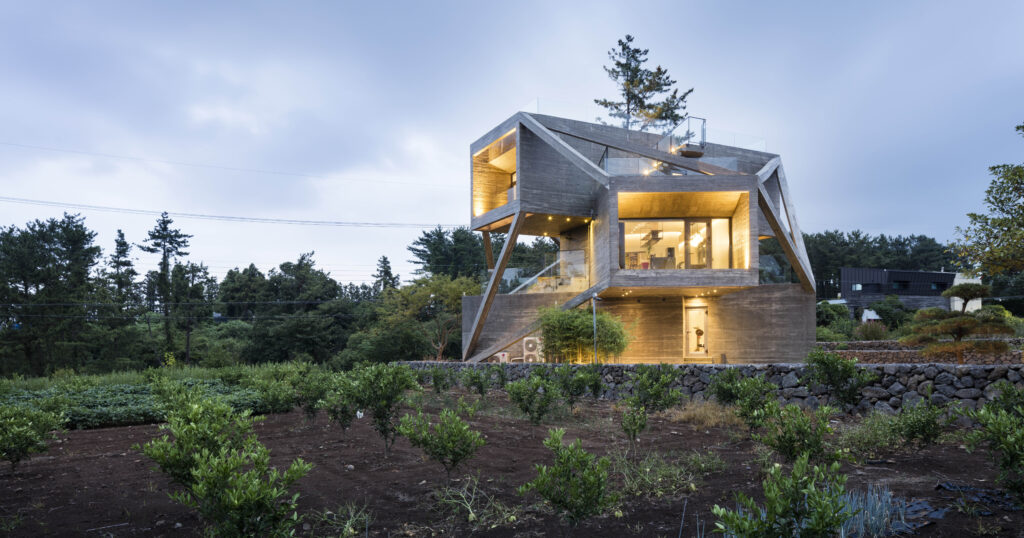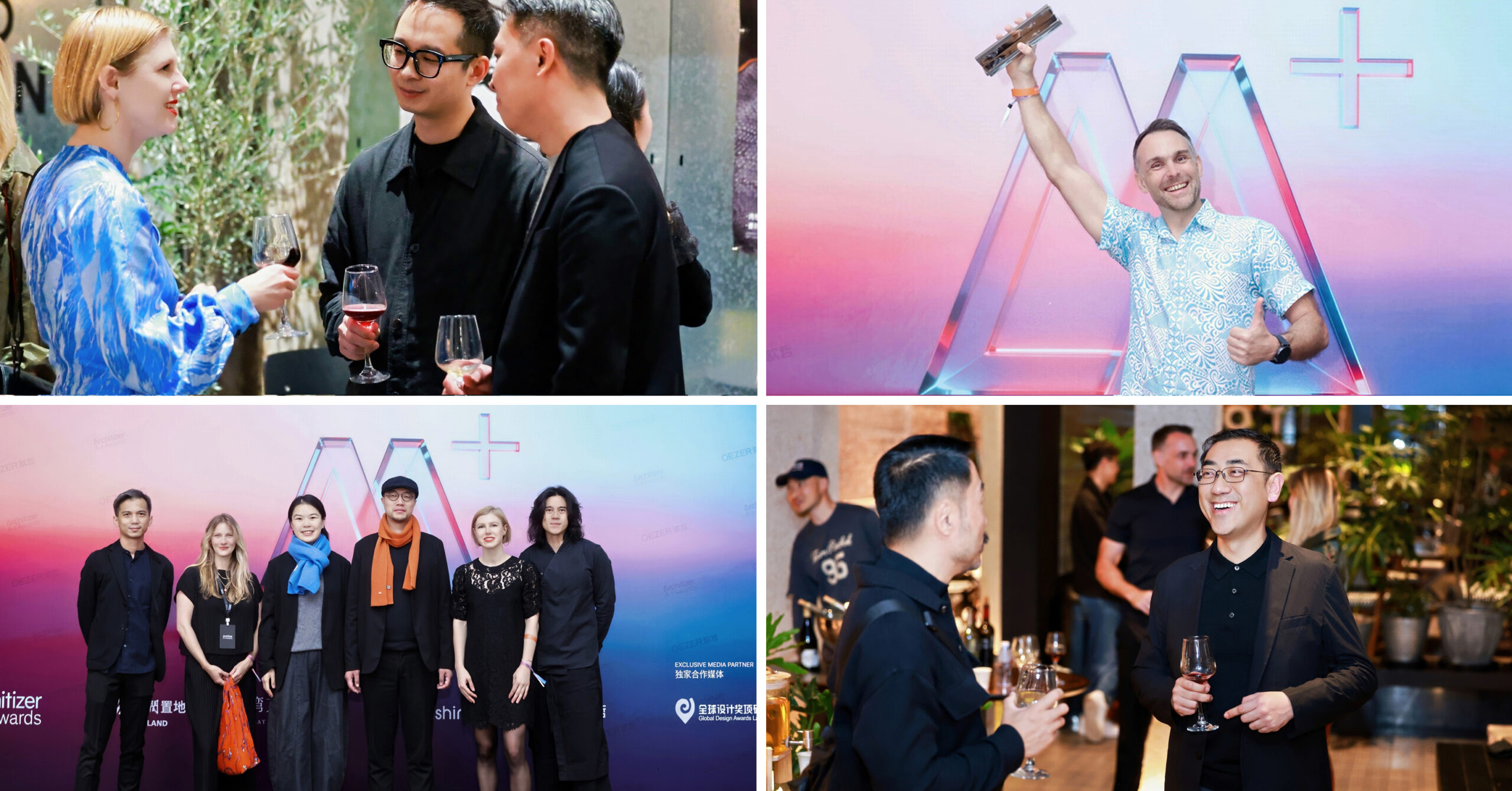Sketch, Visualize, Refine: How Chaos Is Embedding AI Into Architectural Design Workflows
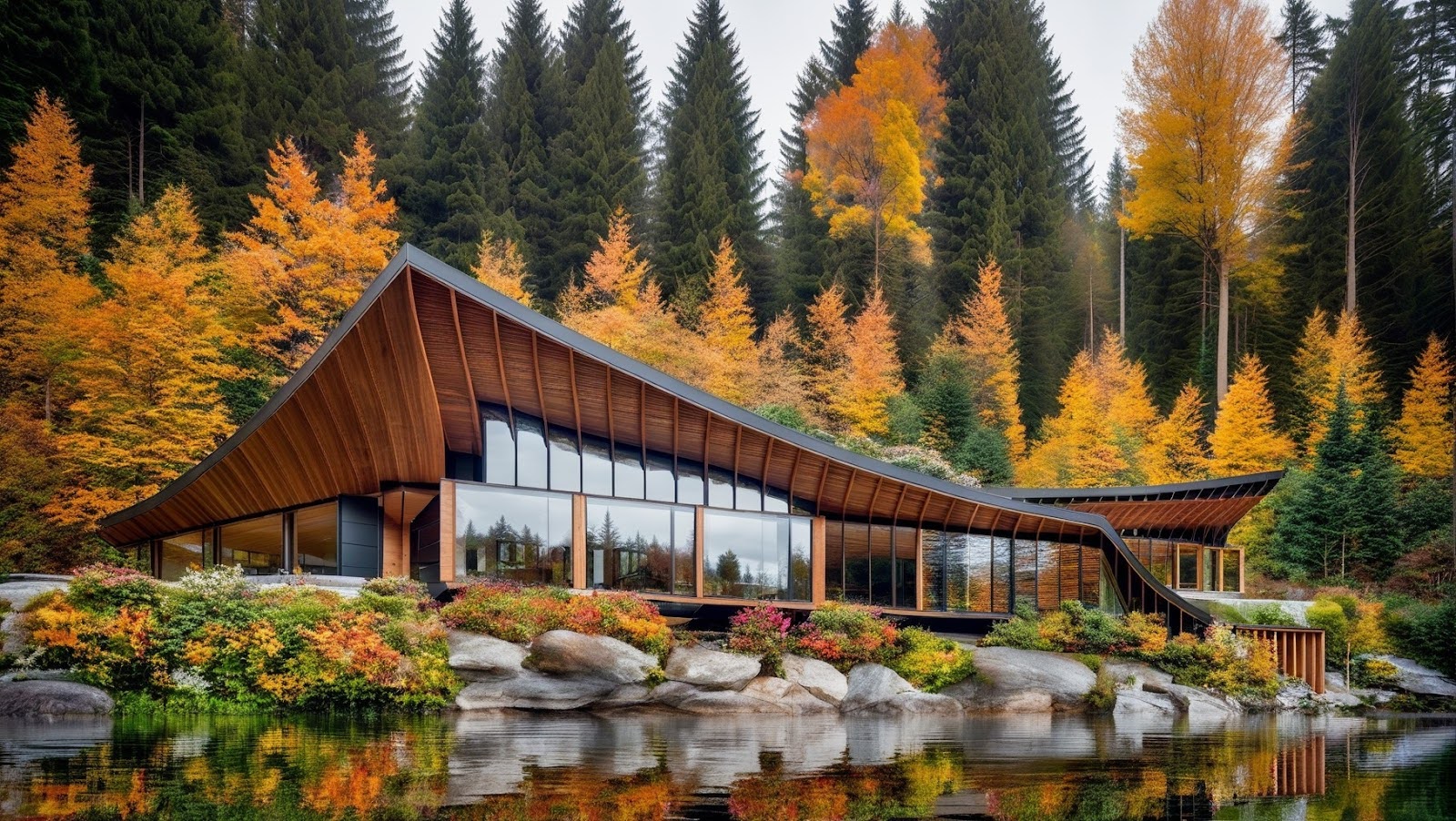
As artificial intelligence reshapes industries worldwide, architecture is feeling the shift — not as a wholesale reinvention, but as a series of strategic enhancements touching every aspect of project lifecycle, from the interview to closeout. Among the companies driving this change is Chaos, known for its AEC visualization tools. Rather than building an isolated, standalone AI solution, Chaos recognizes its tools are part of established workflows, requiring a thoroughly integrated approach: weaving intelligent features directly into the toolkit architects use for processes ranging from early sketches to construction drawings.
The result is a new kind of workflow — one that pairs the speed and flexibility of AI with the precise control of professional rendering environments. At the center of this evolution is the emerging integration between Enscape, Chaos’s real-time rendering engine, and Veras, a new AI-powered design visualization tool.
Used together, they reflect a growing trend in AI-powered architectural practices: Sketch. Visualize. Refine.
Navigating the AI Toolscape: From Novelty to Utility
Amidst the noise of generative design and speculative AI platforms, many architects are still asking a simple question: what actually works for design professionals today?
According to the State of Architectural Visualization 2025 report, 44% of respondents are actively experimenting with AI tools, with another 25% exploring how best to formally incorporate them into their workflows. As an artifact of the imprecise control afforded by early AI visualization tools, initial use cases focused on early concept exploration. However, recent advances are turning AI into a more practical assistant, speeding up design development, improving visual communication and reducing repetitive tasks.
One of the most widely adopted patterns is the use of AI tools for design variation and ideation. As Chaos’s product team puts it, the goal isn’t to automate architecture, but to support it: “Our customers know exactly what they’re trying to create. Drawing upon our decades-deep experience in visualization, we’ve embedded contextual AI tools into our software — designed to support every phase from first sketch to final rendering,” says Roderick Bates, Senior Director of Product Operations at Chaos. “These tools amplify the user’s intent, delivering the right capability, in real time.”
It’s this intent-driven approach that defines the Enscape + Veras workflow. Veras, now integrated directly into Enscape’s real-time rendering environment, allows designers to explore new ideas by generating variations of their scenes without leaving their workflow. There’s no starting from scratch — just a layering of possibilities on top of an architect’s existing vision.
The Enscape + Veras Workflow in Practice
For many firms, the benefit of the Enscape and Veras integration lies in being able to visualize, test, and iterate faster, all while staying grounded in the realities of the project. “Enscape and Veras have been essential tools in my workflow,” says Madison Wilson, Associate & Design Architect at VLK Architects, “allowing me to quickly translate design ideas into compelling visuals that strengthen client communication and accelerate decision-making. They add value throughout all project phases — from early concept exploration in the design phases to detailed design development and clear visual validation in construction documentation.”
This tight integration between sketch, visualization and refinement gives architects a clearer throughline from initial idea to the deliverable. In the early stages, Veras can generate material studies, test formal approaches, and suggest alternate façade treatments, all within the clear constraints of the project model geometry. When combined with Enscape’s real-time rendering, designers can use their Enscape rendering as a starting point, exploring new ideas immediately, in the context of their project, without expending the effort required for traditional rendering workflows.

© Chaos
The resulting workflow is both iterative and efficient, reducing the friction between ideation and rendering, allowing for a rapid loop of refinement before and after preparing content for final presentation. That matters when design teams are preparing for client meetings, internal reviews, or public consultation. The value lies not just in how the tools make images, but in how quickly they can be iterated to enable informed decisions.
Case Study: Designing With Flexibility, Communicating with Clarity
Few projects highlight the practical strengths of this workflow better than a recent penthouse extension designed by Marco Iannelli, a Germany-based architect and BIM researcher. When revisiting a multi-family residence he originally designed seven years earlier, Iannelli faced the challenge of adding a new level while maintaining structural integrity and architectural coherence — without concerning the ten non-technical stakeholders who shared ownership of the building.
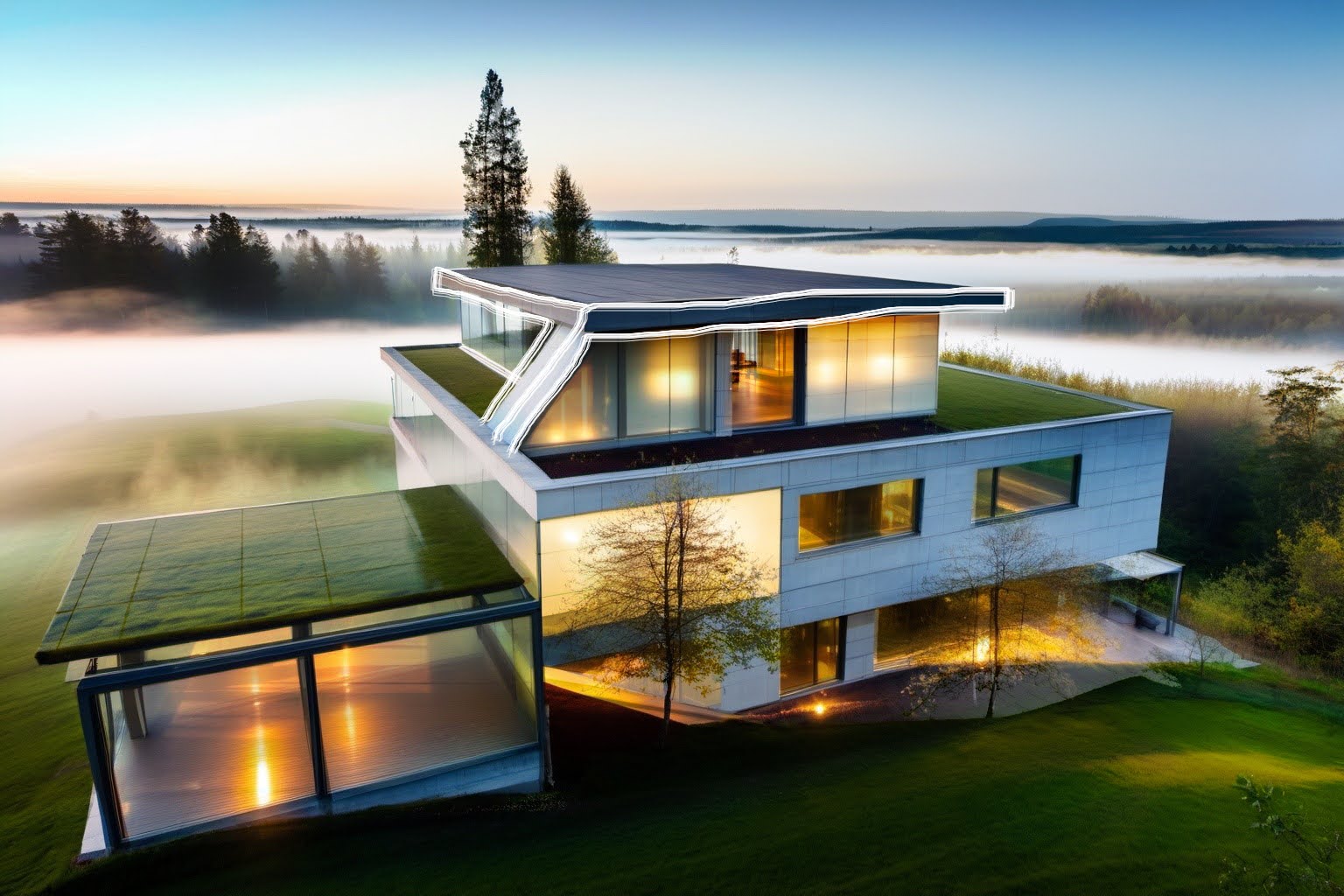
© Marco Iannelli
To navigate the design process, Iannelli relied on his standard modeling tools, but enhanced them with Veras for early façade studies. “Veras was inspiring for me,” he noted. “It can give you a set of variations, let’s say 10 variations. You choose two, and then you have another 10 variations of the two sub-variations.”
This iterative process helped him arrive at a simple, elegant design solution that respected the project’s goals while remaining flexible for future construction timelines. Later, when it came time to present the proposal, Enscape took center stage. “I didn’t even show plans to stakeholders — just Enscape renderings,” Iannelli said. The visuals didn’t just illustrate the concept — they won over the residents, too.
The Future AI Workflow
What makes the Chaos approach to AI compelling is its restraint. Rather than promoting AI as a replacement for architectural authorship, it’s introduced as a creative partner — one that fits naturally into the software environments architects already use.
Tools like Veras don’t require designers to abandon their process or platform. They work on top of existing geometry, generating context-aware variations, allowing the user to remain in control. And with Enscape as the visualization foundation, those variations can be tested in real time, helping project teams stay agile from early massing studies to final material selections.
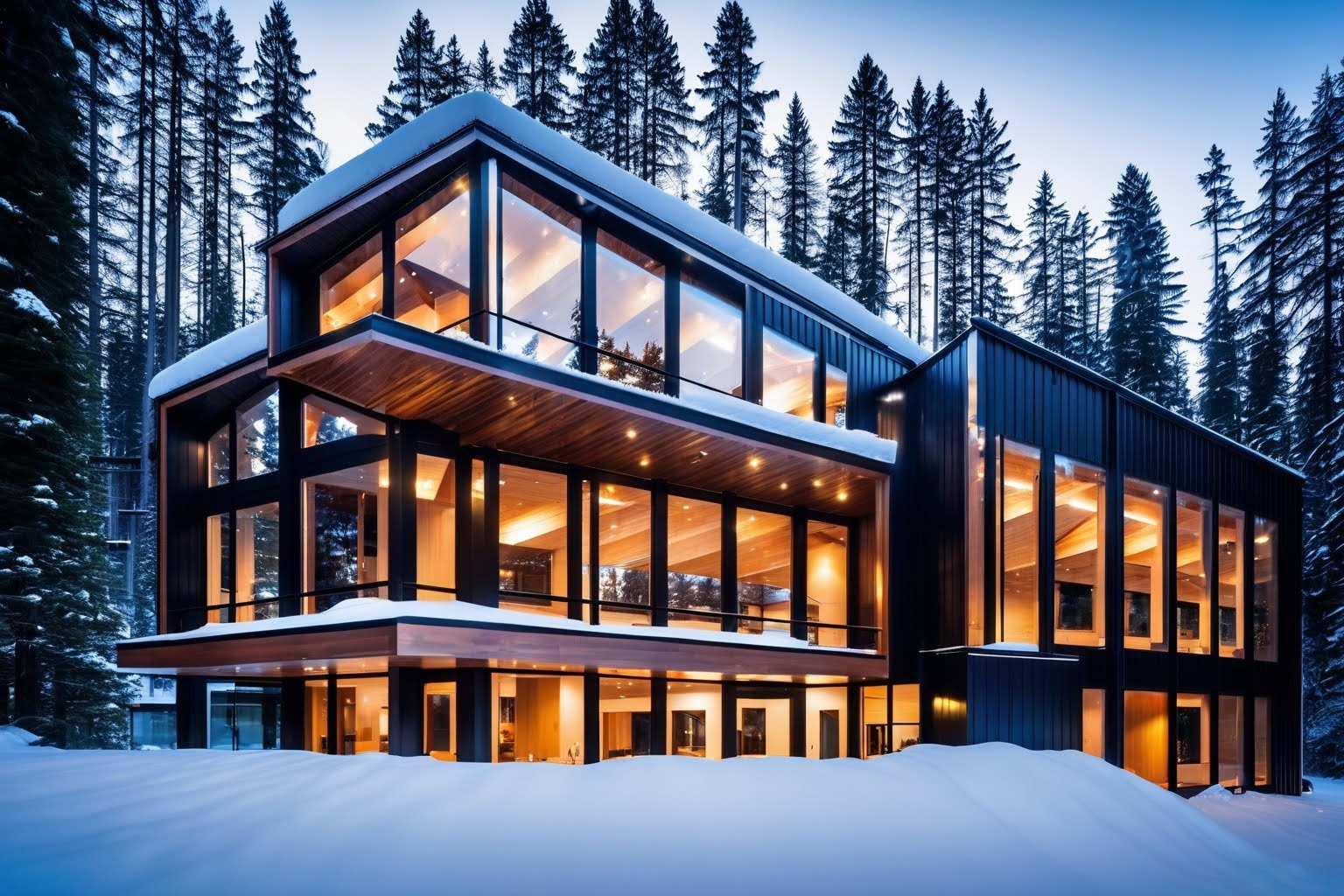
© Chaos
For architectural firms navigating broader client demands and increasingly complex design challenges, the combination of speed, fidelity and control is a timely addition. AI in this form doesn’t remove the architect from the process; it gives them more ways to explore, communicate and refine ideas.
As more firms begin to integrate AI tools into their everyday workflows, one pattern is emerging clearly: those that astutely combine existing and emerging technologies are most well-placed to forge the future of practice.
To learn how to implement AI in your firm’s creative workflow, check out the Enscape blog and grab yourself a free trial of Enscape Premium or Veras for Enscape.
The post Sketch, Visualize, Refine: How Chaos Is Embedding AI Into Architectural Design Workflows appeared first on Journal.





































