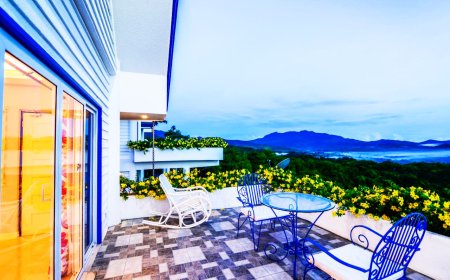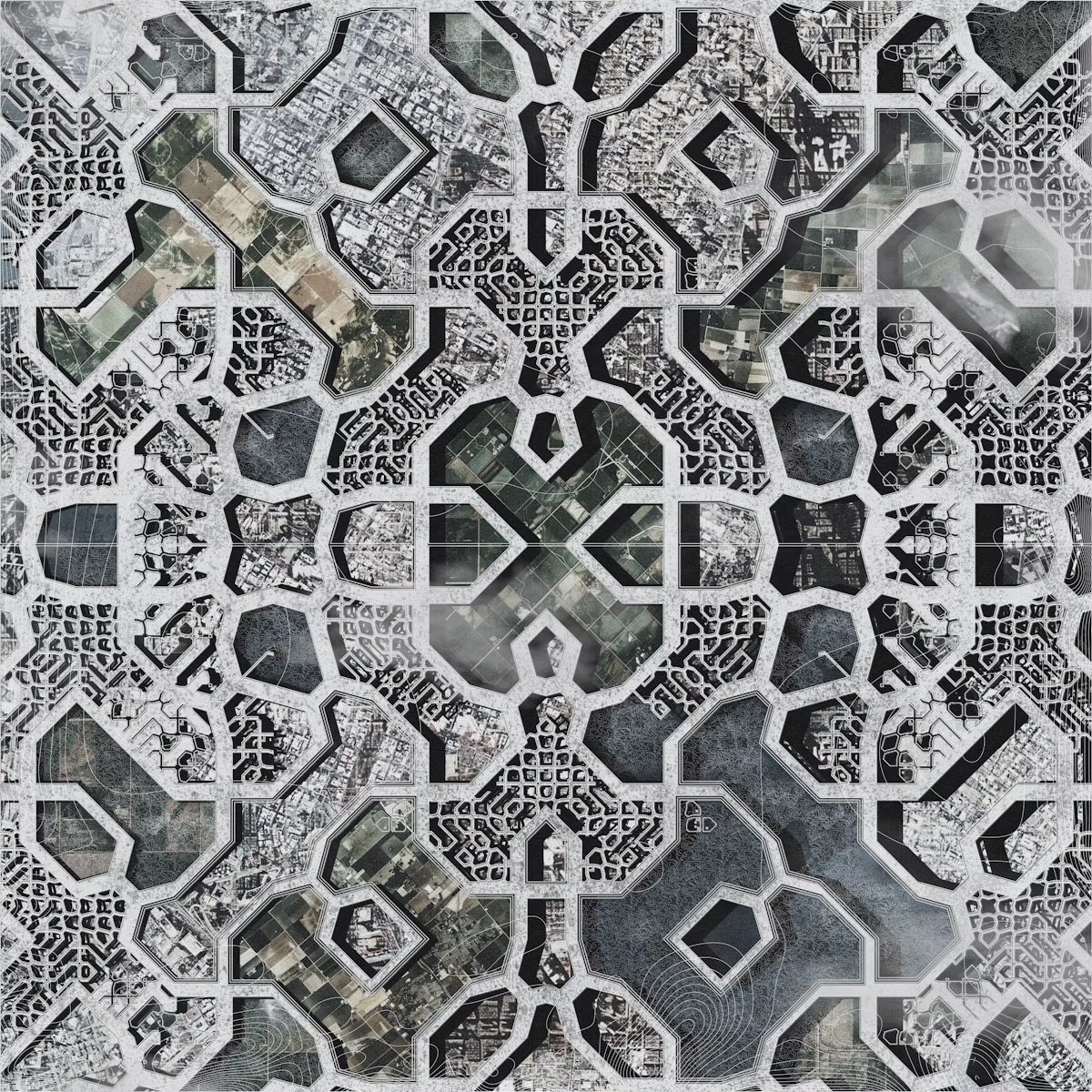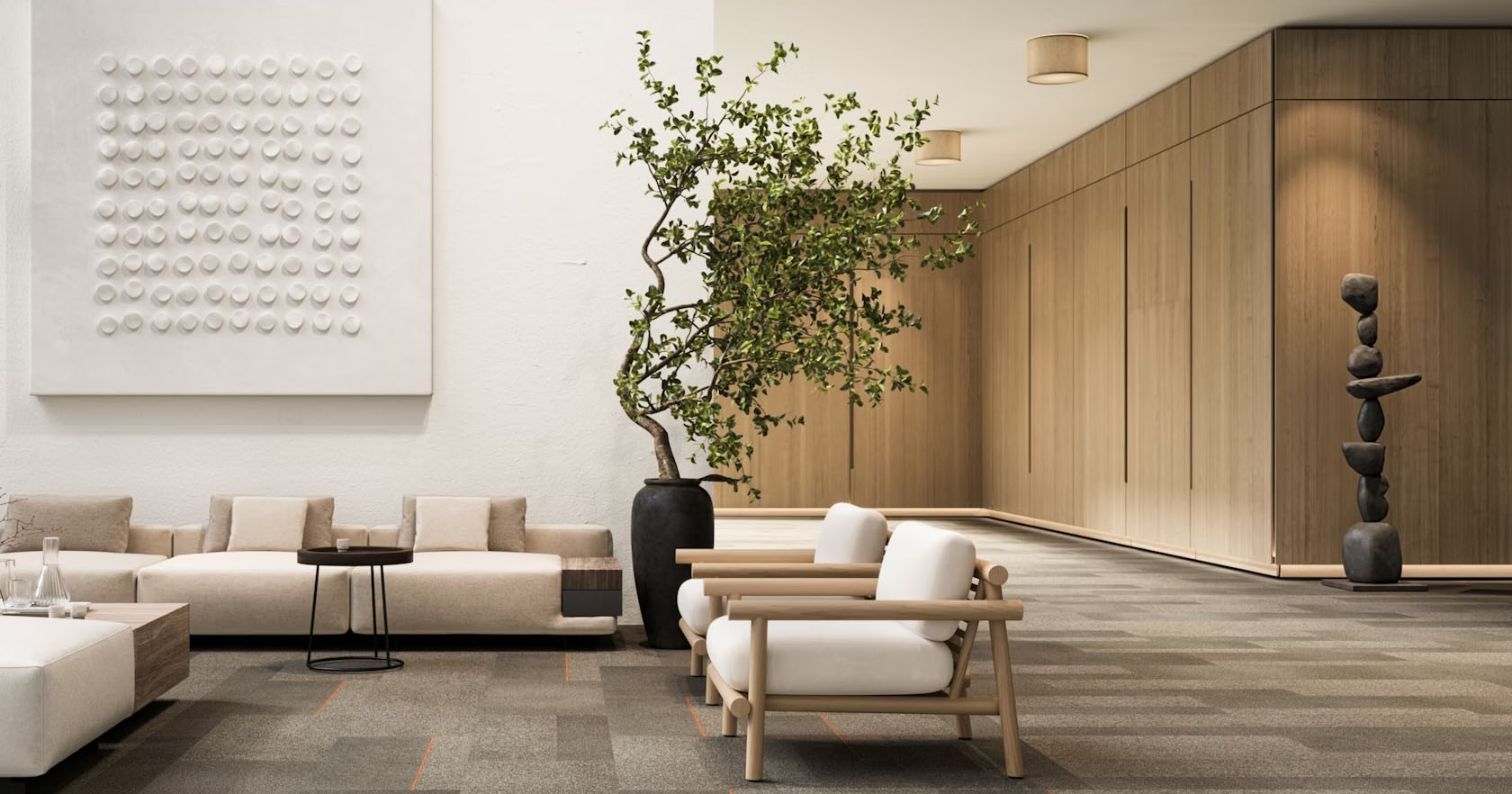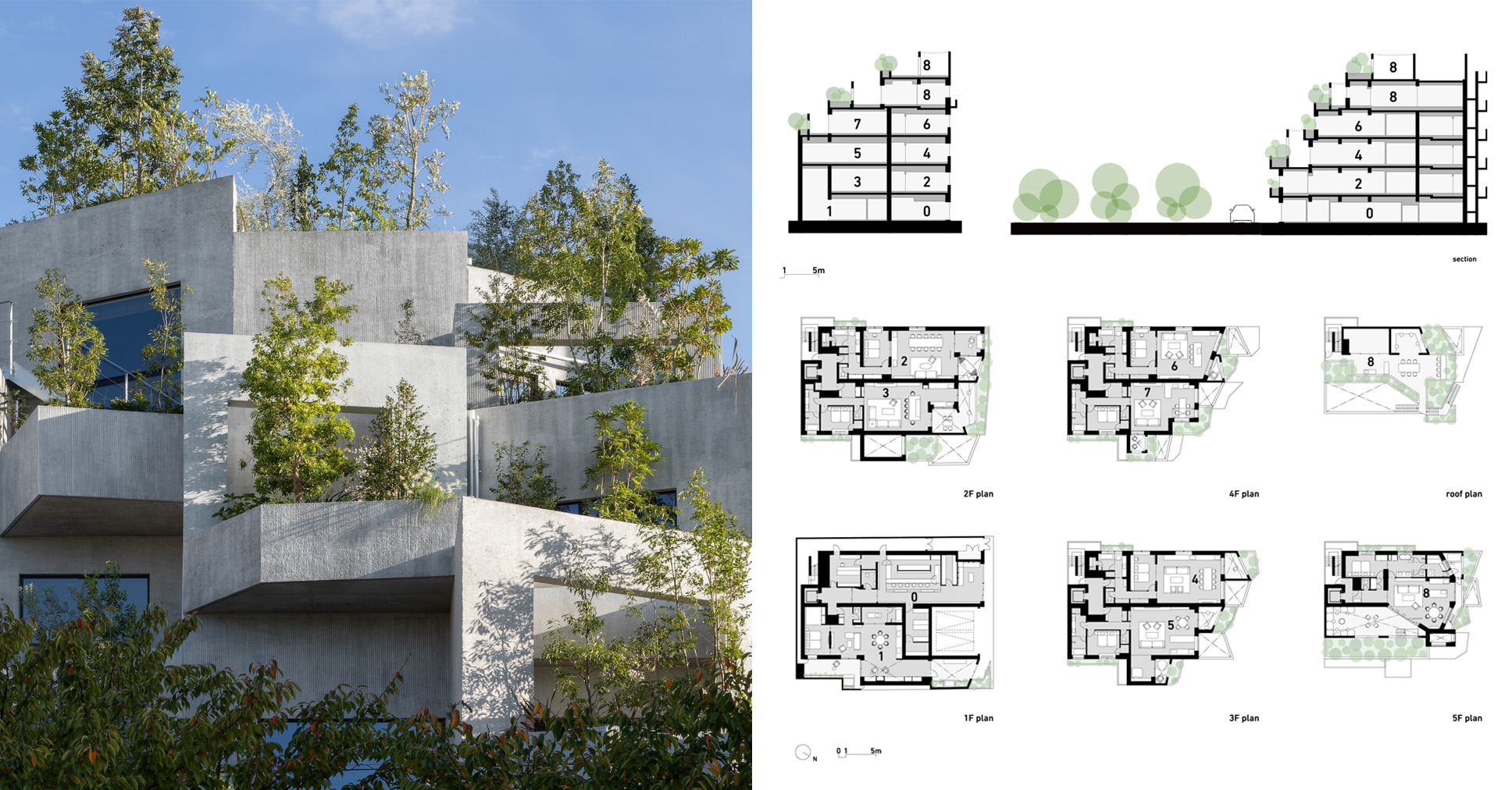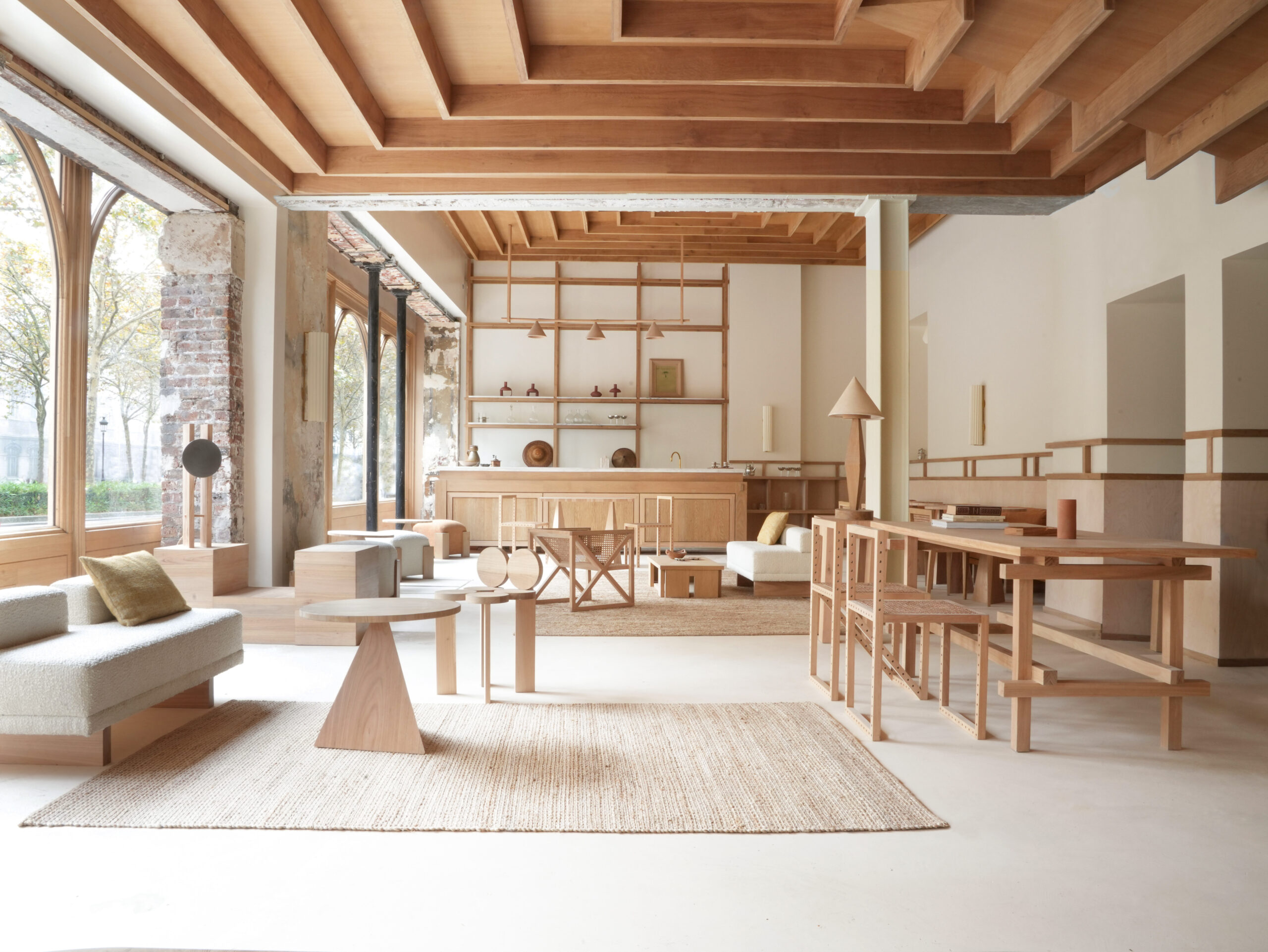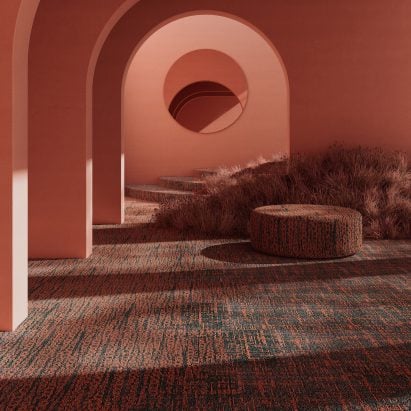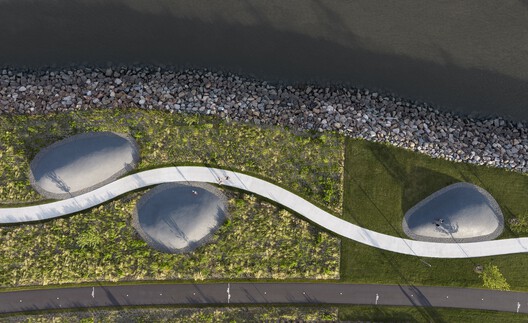Satish Jassal Architects completes net-zero social housing on London infill site


London studio Satish Jassal Architects has completed a net-zero social housing complex on a disused site in the London Borough of Haringey.
Developed by Haringey Council, the Edith Road development is arranged across three brick buildings housing five apartments, one duplex and two townhouses that overlook a shared residential courtyard.
Built on an infill site, the development was designed by Satish Jassal Architects to serve as a model for sustainable social housing that challenges existing developments by "surpassing national standards".

"The design addresses the challenge of reconciling the often disjointed relationship between traditional and modern urban fabrics," studio founder Satish Jassal told Dezeen.
"By introducing a three-sided form that responds to context, scale, and long-distance views, the design not only re-establishes urban continuity but also creates a meaningful shared space that encourages community life."
"At the same time, the design addresses housing quality by surpassing national standards, offering dual and triple-aspect family homes, private and communal outdoor spaces, and strong visual connections to the adjacent park," he added.

Externally, the three buildings are united by red brickwork chosen by the studio to blend into the surrounding Victorian terraced housing.
This is contrasted by stone detailing and metal railings informed by local churchyards.
"The material choices at Edith Road are not merely aesthetic decisions but are integral to the building's identity, sustainability, and its dialogue with the surrounding urban fabric," Jassal said.

Integral to the development was the integration of outdoor spaces, both private and shared, to foster a sense of wellbeing.
As such, private outdoor spaces wrap around the homes at ground level, while balconies protrude from the buildings' upper-floors.
The communal courtyard, which contains a vegetable patch, was designed to be the "heart of the development" – providing a space for interaction between residents.
At its front, the complex is entered through a glazed core, where a staircase links the upper-floor apartments to the central courtyard accessed through double doors at ground level.
The eight homes are contained across the building's two largest blocks, while a third single-storey building serves as a bike storage space.
Inside, the homes have dual or triple-aspect interiors designed to optimise natural light and ventilation, with each space complete with views of a nearby park.

On-site renewable energy systems, including air source heat pumps and photovoltaic solar panels, along with a highly insulated building envelope, contribute to Edith Road's sustainable design.
According to the studio, these strategies result in a net-zero design that achieves a 104 per cent reduction in carbon emissions when measured against benchmarks set by the Greater London Authority (GLA).

Also in Haringey, the studio recently added a red-brick social housing block to an existing housing estate.
Elsewhere, Levitt Bernstein added a diamond-patterned plinth to a social housing project in east London and David Chipperfield designed a social housing block alongside an office building for the Lyon riverside development.
The photography is by Richard Chivers.
The post Satish Jassal Architects completes net-zero social housing on London infill site appeared first on Dezeen.
