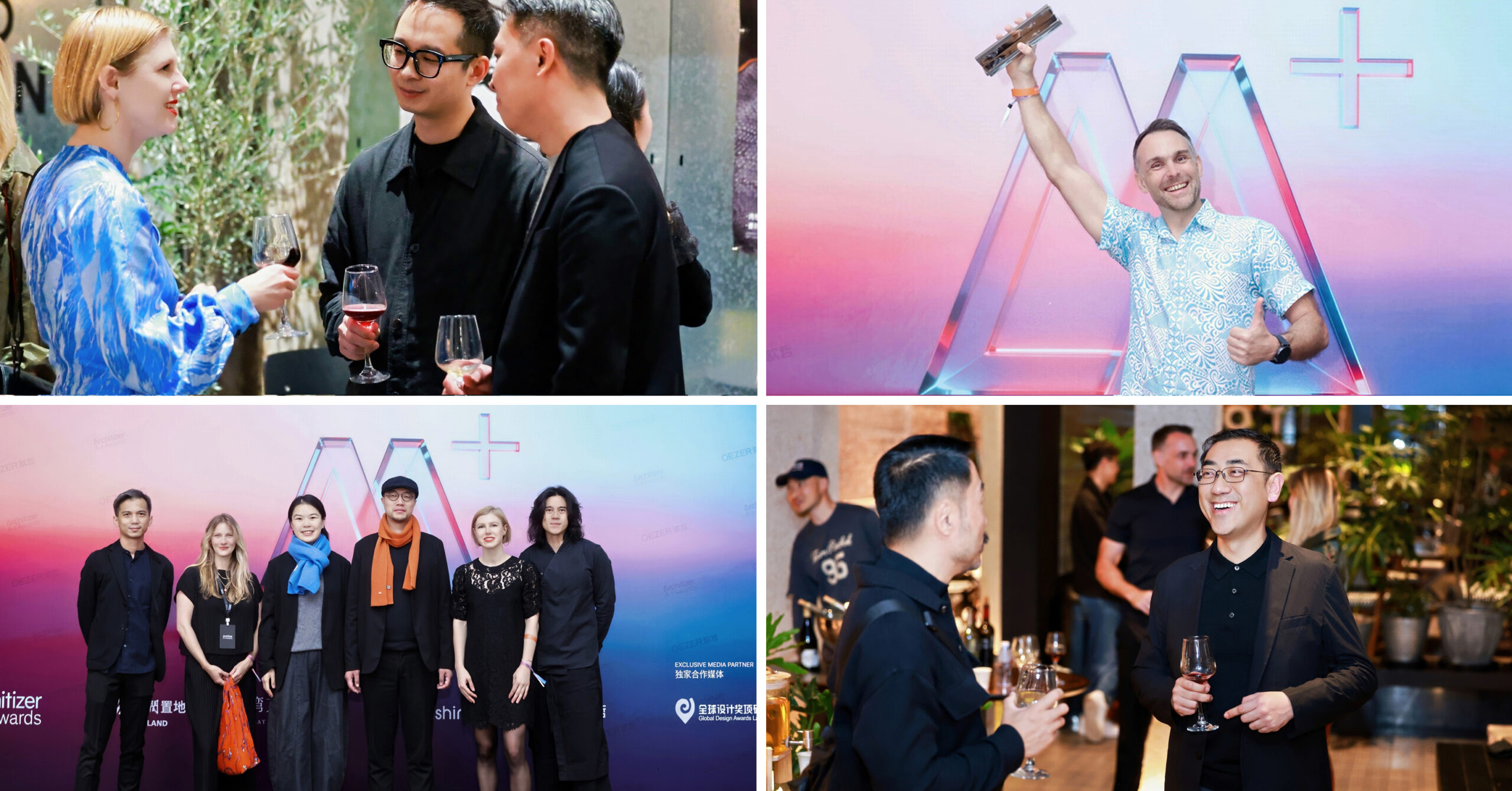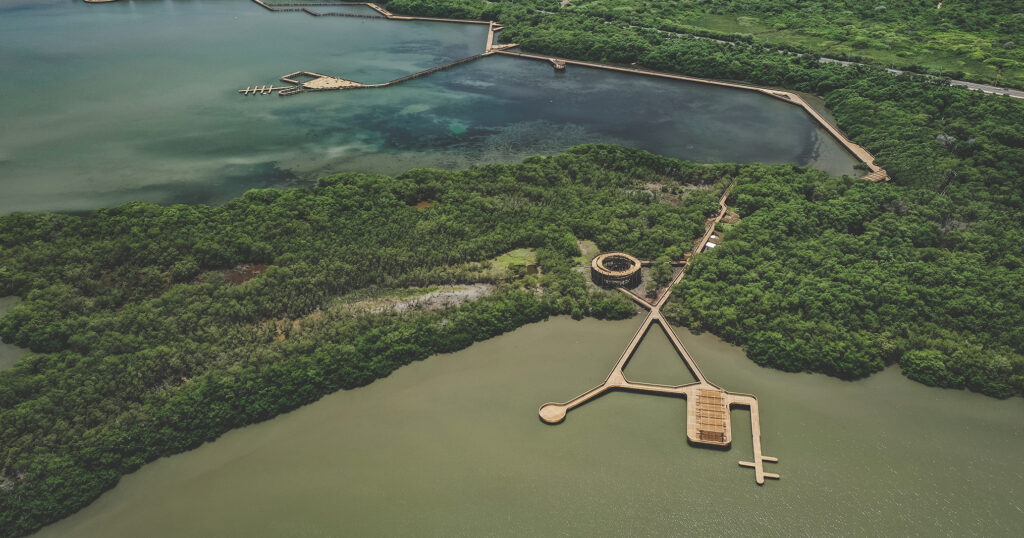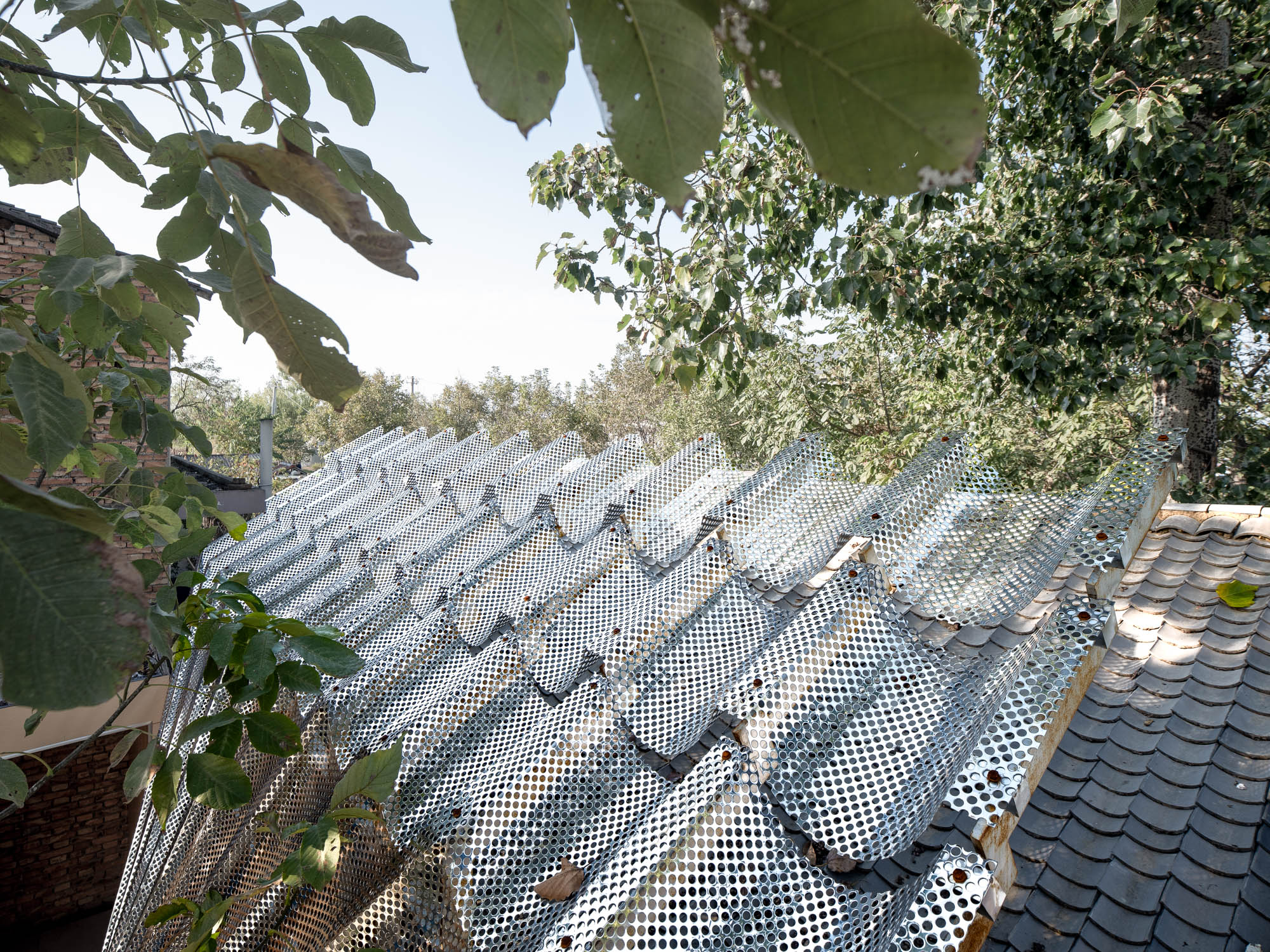Reworking Work: Architecture’s New Office Frontier
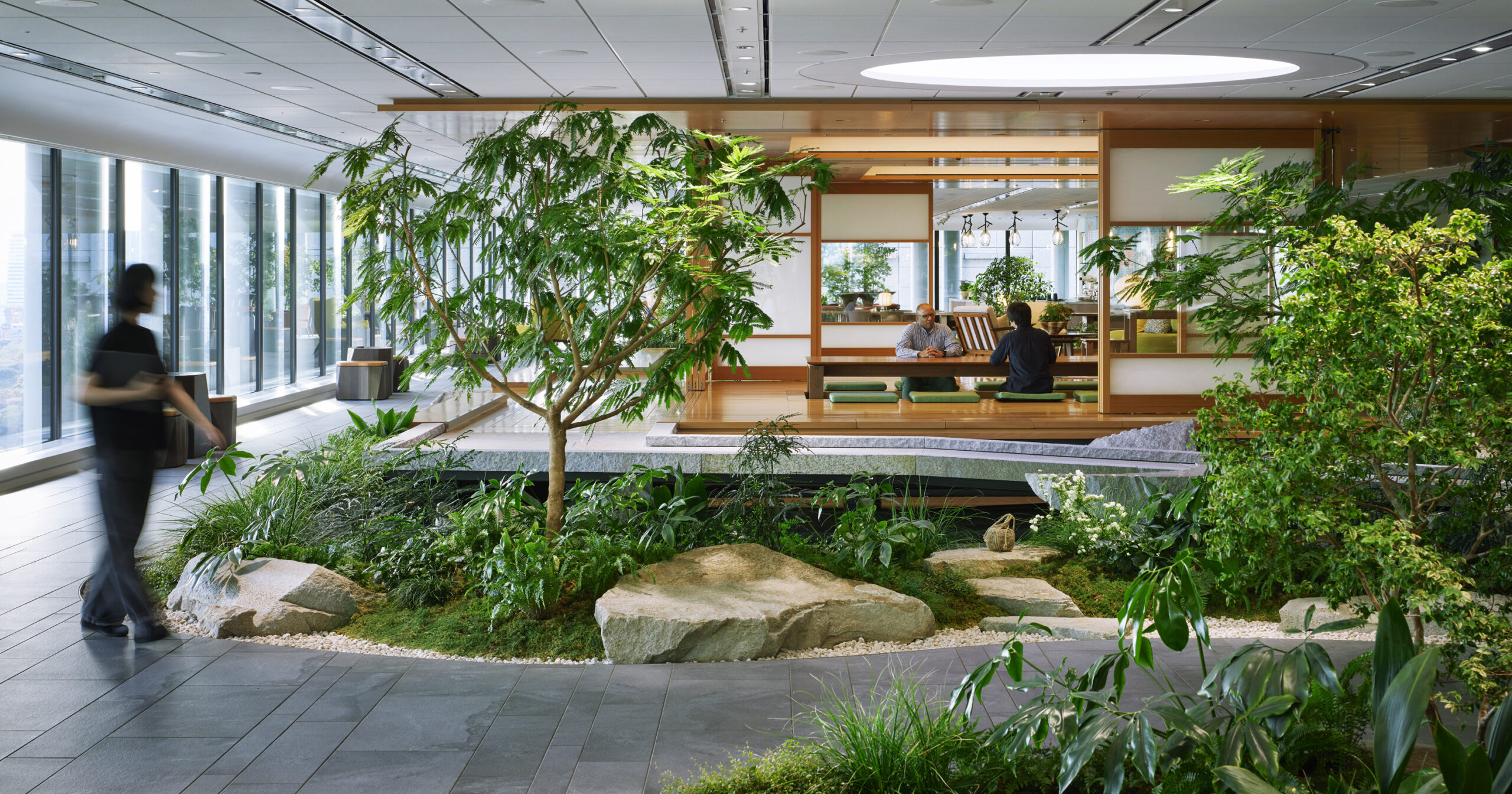
Call for entries: The 14th Architizer A+Awards celebrates architecture's new era of craft. For early bird pricing, submit by October 31st.
Over the past few decades, offices have evolved from utilitarian spaces of desks and cubicles into dynamic environments. This transformation accelerated in the wake of COVID-19, which disrupted traditional work patterns and forced a global reevaluation of how and where we work.
Before the pandemic, employees in many countries averaged around 38 to 42 hours per week in the office, with little flexibility. By 2021, surveys indicated that in the U.S., for instance, office attendance had dropped by nearly 50%. Even by 2023, most major cities saw occupancy rates of only 50–60% compared to pre-pandemic levels. This change shows that offices were no longer just places to perform tasks, but also critical venues for collaboration, identity and community building.
In response, architects and developers have adopted new typologies that blend hospitality, wellness and public engagement into the office environment. Workplaces are increasingly designed as social hubs, incorporating amenities such as wellness centers, cafes, event spaces, gardens and cultural programs. The winning projects from the 13th A+Awards, from San Francisco to Hangzhou, blur the line between workspace and living environment with greenery and open layouts.
Transamerica Pyramid Center
By Foster + Partners, San Francisco, California
Popular Choice Winner, Commercial Adaptive Reuse Projects, 13th Architizer A+Awards
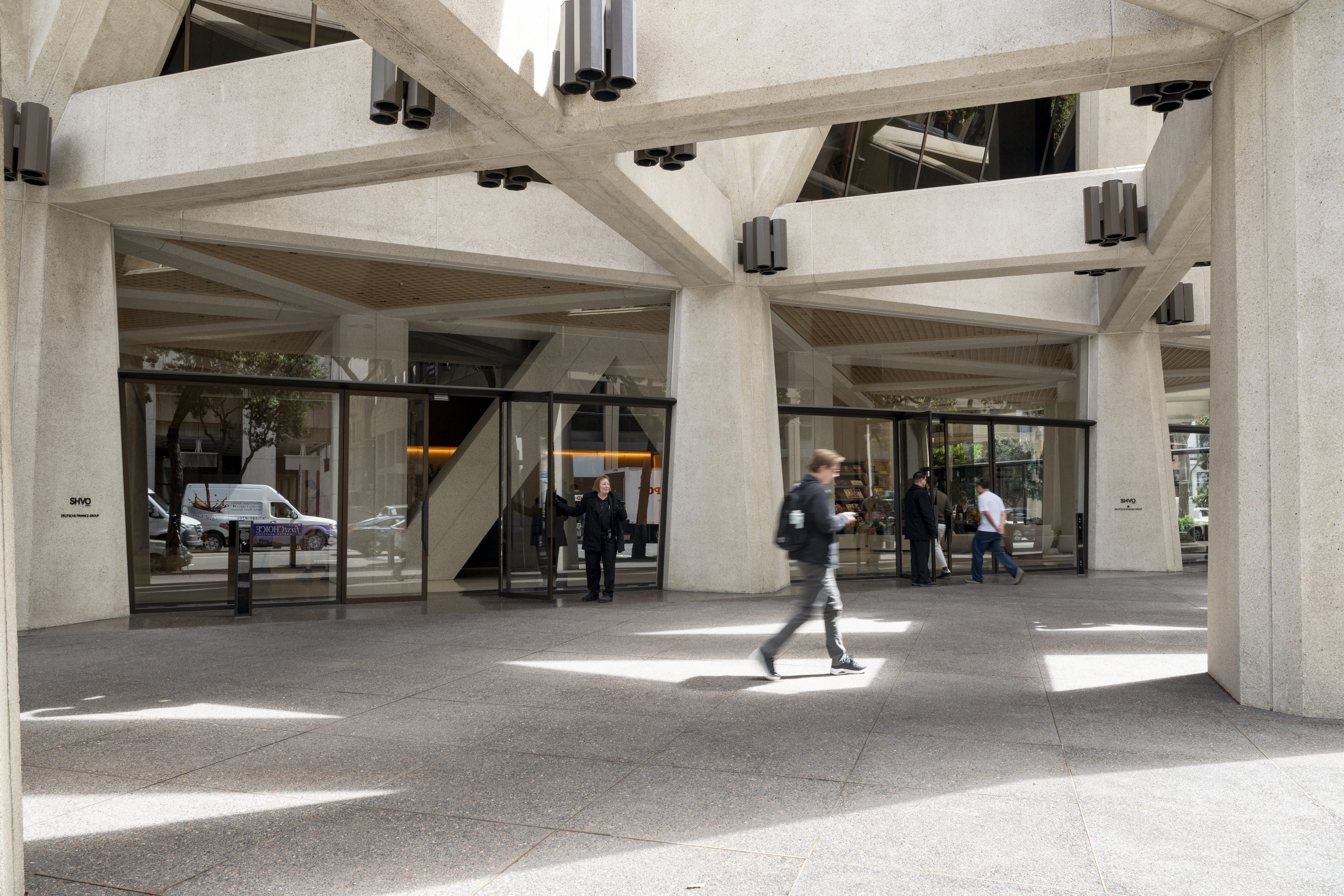
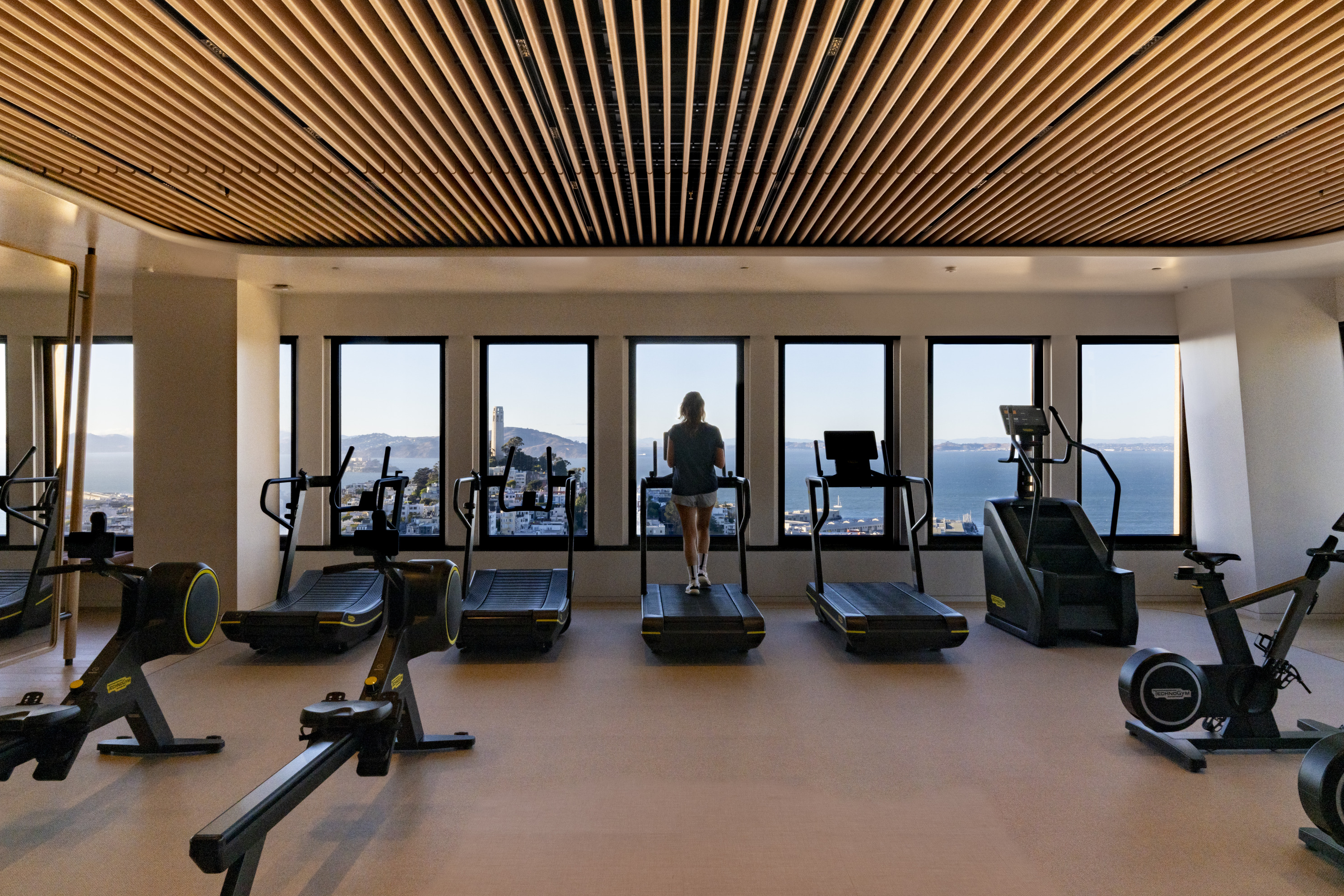 The redevelopment of the Transamerica Pyramid Center by Foster + Partners breathes new life into one of San Francisco’s most iconic landmarks. Originally designed by William Pereira in 1972, the pyramid remains a defining feature of the city’s skyline. The transformation also reimagines the surrounding site, which includes Two and Three Transamerica and the historic Redwood Park.
The redevelopment of the Transamerica Pyramid Center by Foster + Partners breathes new life into one of San Francisco’s most iconic landmarks. Originally designed by William Pereira in 1972, the pyramid remains a defining feature of the city’s skyline. The transformation also reimagines the surrounding site, which includes Two and Three Transamerica and the historic Redwood Park.
The design also prioritizes public space, revitalizing the park and strengthening connections at ground level to create a lively urban destination. Inside, the workplace is revamped with hospitality-inspired amenities, including wellness floors, a lounge and conferencing facilities with sweeping views. A private members’ club, curated retail, and a bar at the tower’s peak elevate the experience, reinforcing the shift toward flexible, human-centered work environments.
say architects Community Office
By say architects, Hangzhou, China
Popular Choice Winner, Offices – Low Rise (1-4 Floors), 13th Architizer A+Awards
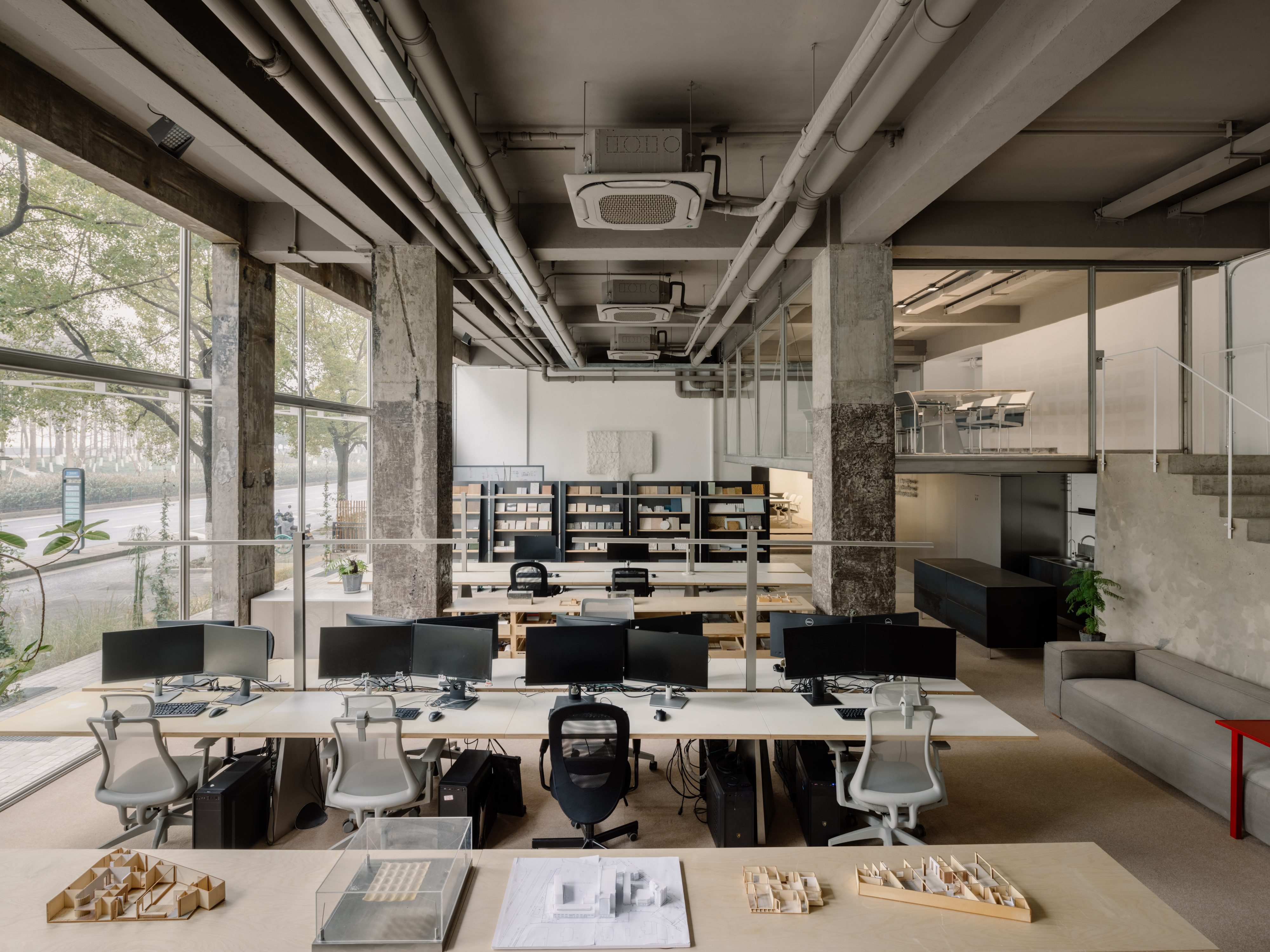
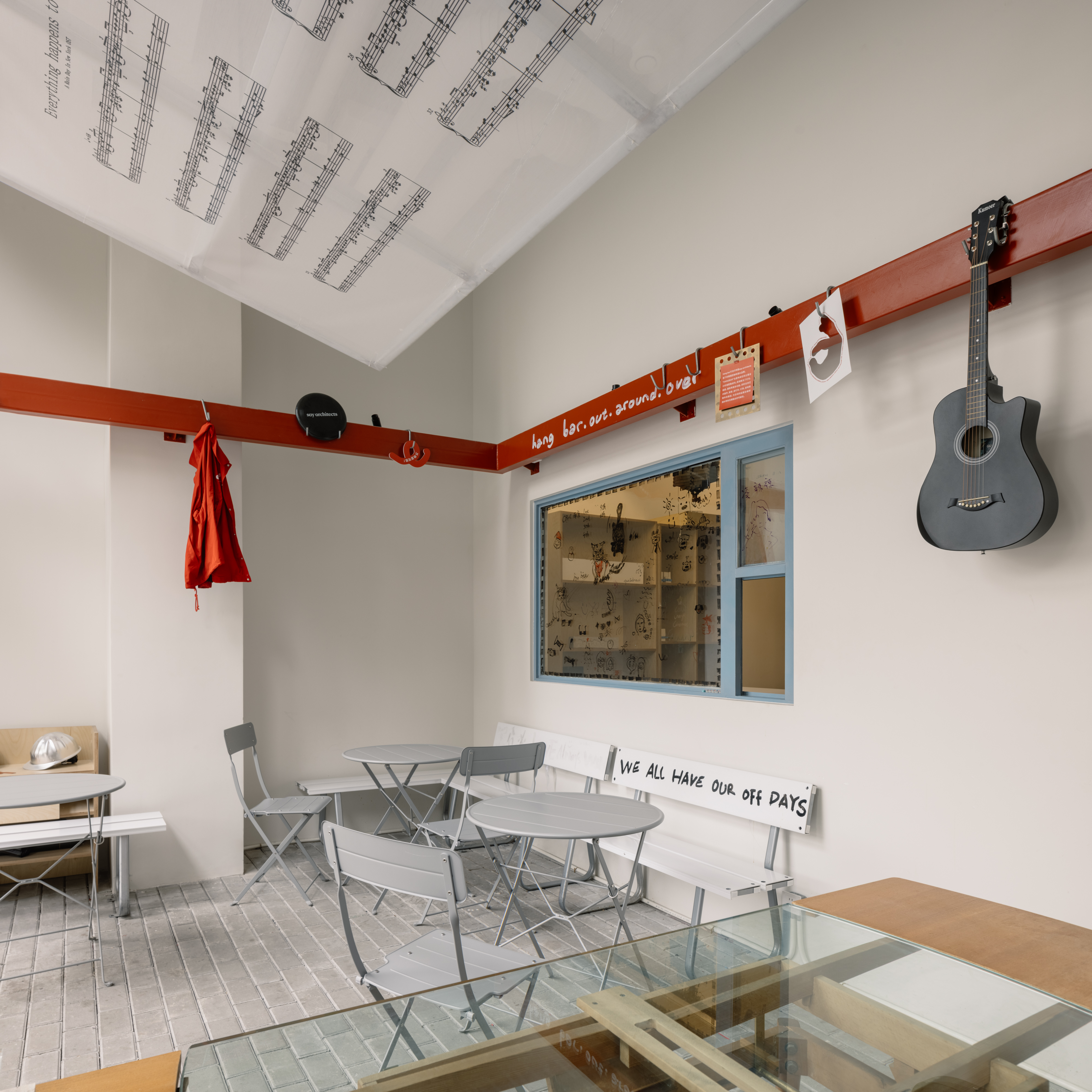 Say architects’ Community Office parts from conventional office models, prioritizing adaptability and life-oriented design. The building’s façade is defined by exposed 100×100 I-beams, which extend indoors and outdoors to create both structural and spatial possibilities. Outward extensions double as supports for climbing plants and misting pipes, blurring the boundary between nature and architecture. Inside, the I-beams support shelving and circulation elements, while the layout maximizes verticality to accommodate functions such as a large conference room, staircases and a model space.
Say architects’ Community Office parts from conventional office models, prioritizing adaptability and life-oriented design. The building’s façade is defined by exposed 100×100 I-beams, which extend indoors and outdoors to create both structural and spatial possibilities. Outward extensions double as supports for climbing plants and misting pipes, blurring the boundary between nature and architecture. Inside, the I-beams support shelving and circulation elements, while the layout maximizes verticality to accommodate functions such as a large conference room, staircases and a model space.
Notably, the cantilevered conference room hovers above the ground floor without columns, demonstrating both technical precision and spatial ingenuity. Also, by situating the central work area around material storage and separating other functions with block divisions, the office reflects a clear responsiveness to user needs and work habits.
111 Praditmanutham
By Stu/D/O Architects, Bangkok, Thailand
Popular Choice Winner, Offices – Mid Rise (5-15 Floors), 13th Architizer A+Awards
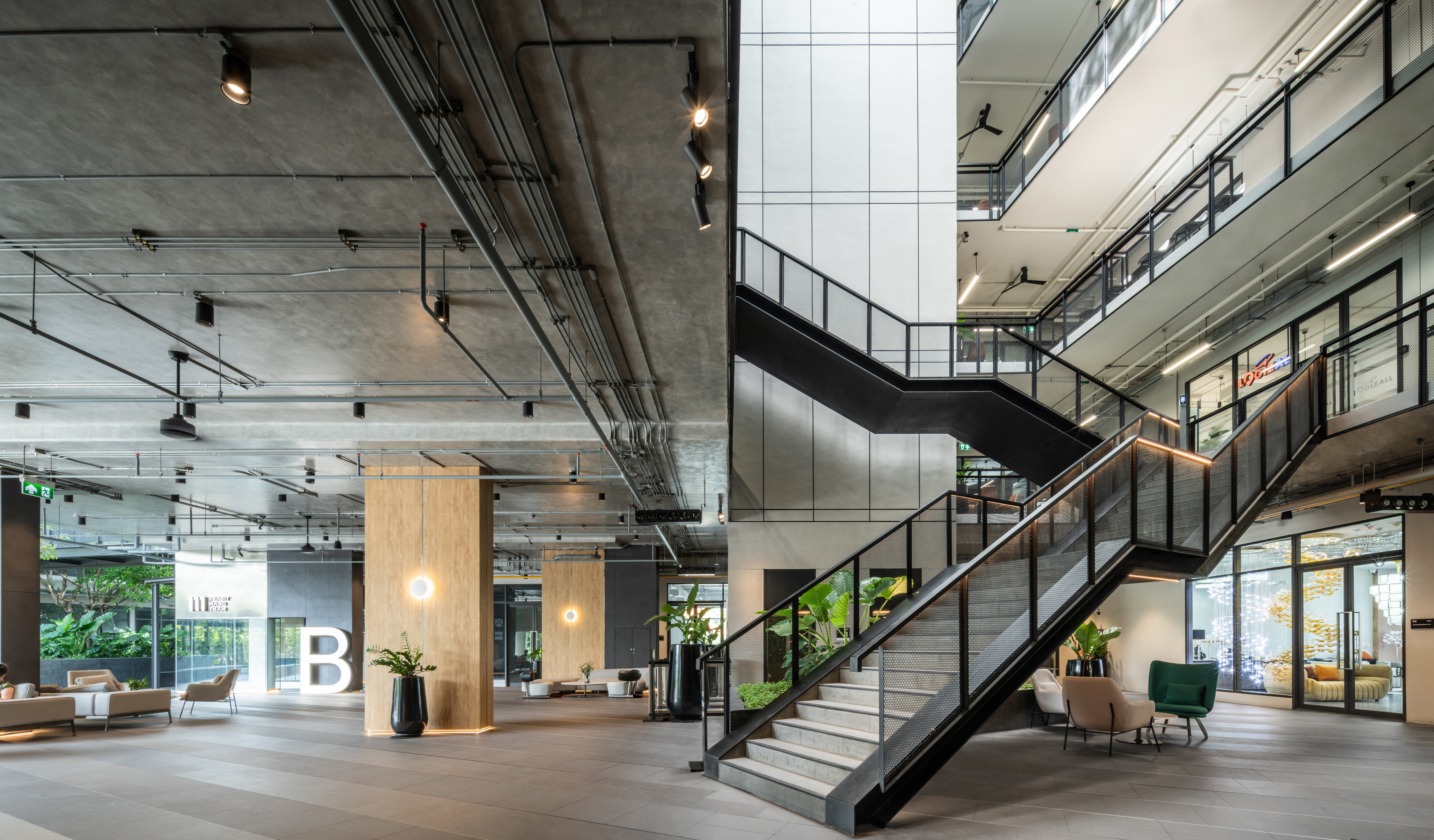
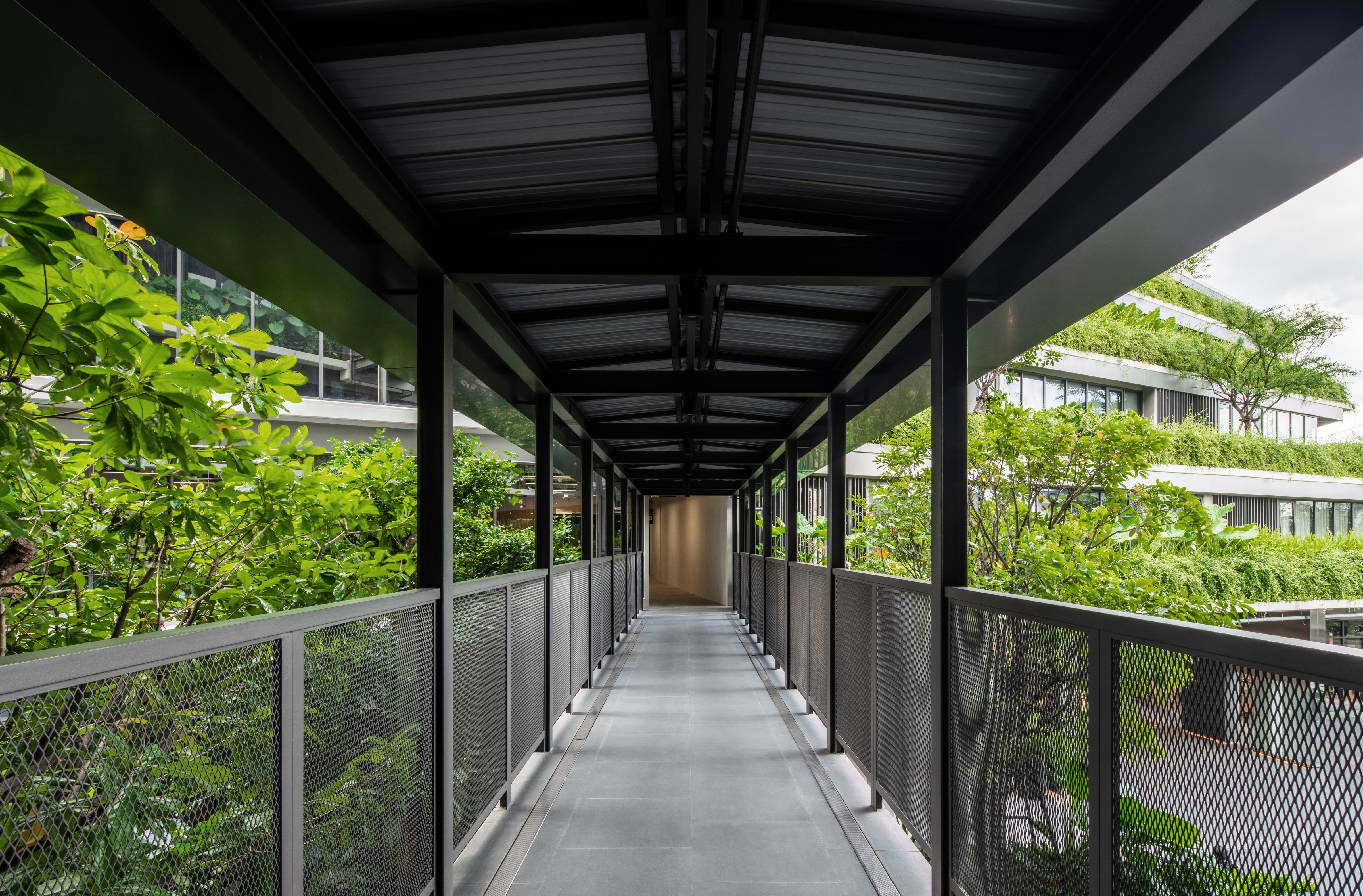 111 Praditmanutham by Stu/D/O Architects is a six-story office complex that redefines workplace design through the integration of collaboration, wellness and community. Located on a prominent road in Bangkok, the project’s form is shaped by zoning and regulation constraints, resulting in two separate volumes bridged by a public plaza. This central open space is shaded by a dramatic 65-foot (20-meter) cantilever, providing a welcoming, multifunctional environment for both tenants and the wider community.
111 Praditmanutham by Stu/D/O Architects is a six-story office complex that redefines workplace design through the integration of collaboration, wellness and community. Located on a prominent road in Bangkok, the project’s form is shaped by zoning and regulation constraints, resulting in two separate volumes bridged by a public plaza. This central open space is shaded by a dramatic 65-foot (20-meter) cantilever, providing a welcoming, multifunctional environment for both tenants and the wider community.
The plaza acts as the project’s social heart, designed to host gatherings, casual interactions, and events, while fostering a sense of openness and accessibility. Additionally, the building’s sheared geometry and slash-cut detailing give it a bold, contemporary identity that stands out within the dense urban context. Internally, workspaces are tailored to flexibility and comfort, with an emphasis on natural light and spatial efficiency.
Salesforce Tokyo Ohana Floor
By Mark Cavagnero Associates, Tokyo, Japan
Popular Choice Winner, Commercial Interiors, 13th Architizer A+Awards

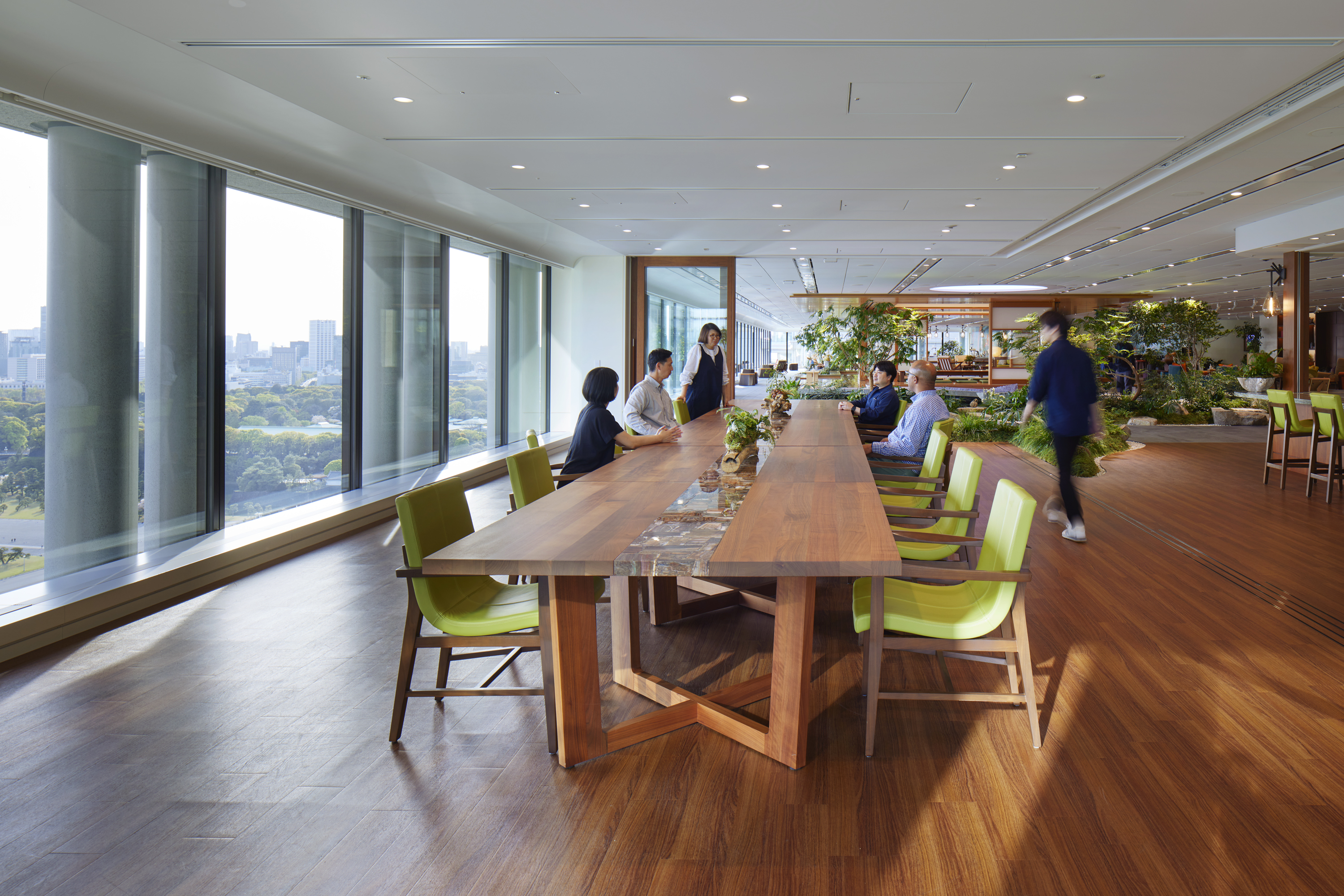 The Salesforce Tokyo Ohana Floor, designed by Mark Cavagnero Associates, is a workplace that merges cutting-edge design with hospitality-driven experiences. Completed during the COVID-19 pandemic, the project reflects a new paradigm for workplaces that prioritize social interaction, well-being, and community connection. Situated adjacent to the Imperial Palace Gardens, the tower offers employees and visitors panoramic views of central Tokyo. Central to the design is openness: a column-free interior with an offset core allows for uninterrupted floor plates, enabling flexibility and future adaptability.
The Salesforce Tokyo Ohana Floor, designed by Mark Cavagnero Associates, is a workplace that merges cutting-edge design with hospitality-driven experiences. Completed during the COVID-19 pandemic, the project reflects a new paradigm for workplaces that prioritize social interaction, well-being, and community connection. Situated adjacent to the Imperial Palace Gardens, the tower offers employees and visitors panoramic views of central Tokyo. Central to the design is openness: a column-free interior with an offset core allows for uninterrupted floor plates, enabling flexibility and future adaptability.
The interiors are infused with warmth through oak finishes, natural light and bespoke elements. Also, spaces extend beyond standard work areas to include an employee social floor, customer-focused hospitality zones and community-oriented event areas. Concealed audiovisual systems enhance functionality while maintaining a clean aesthetic.
Skylab HQ
By Skylab, Portland, Oregon
Jury Winner, Commercial Adaptive Reuse Projects, 13th Architizer A+Awards
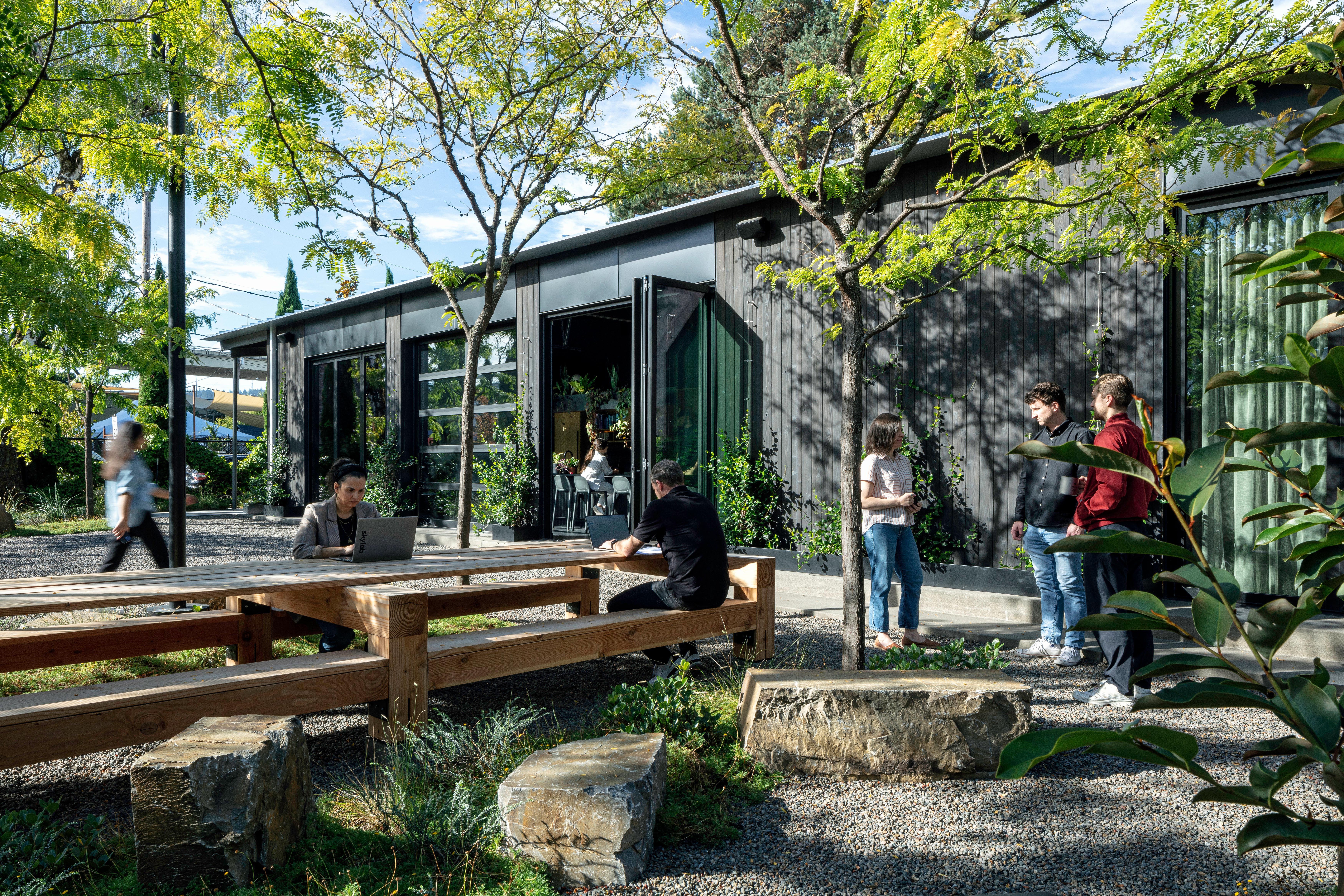
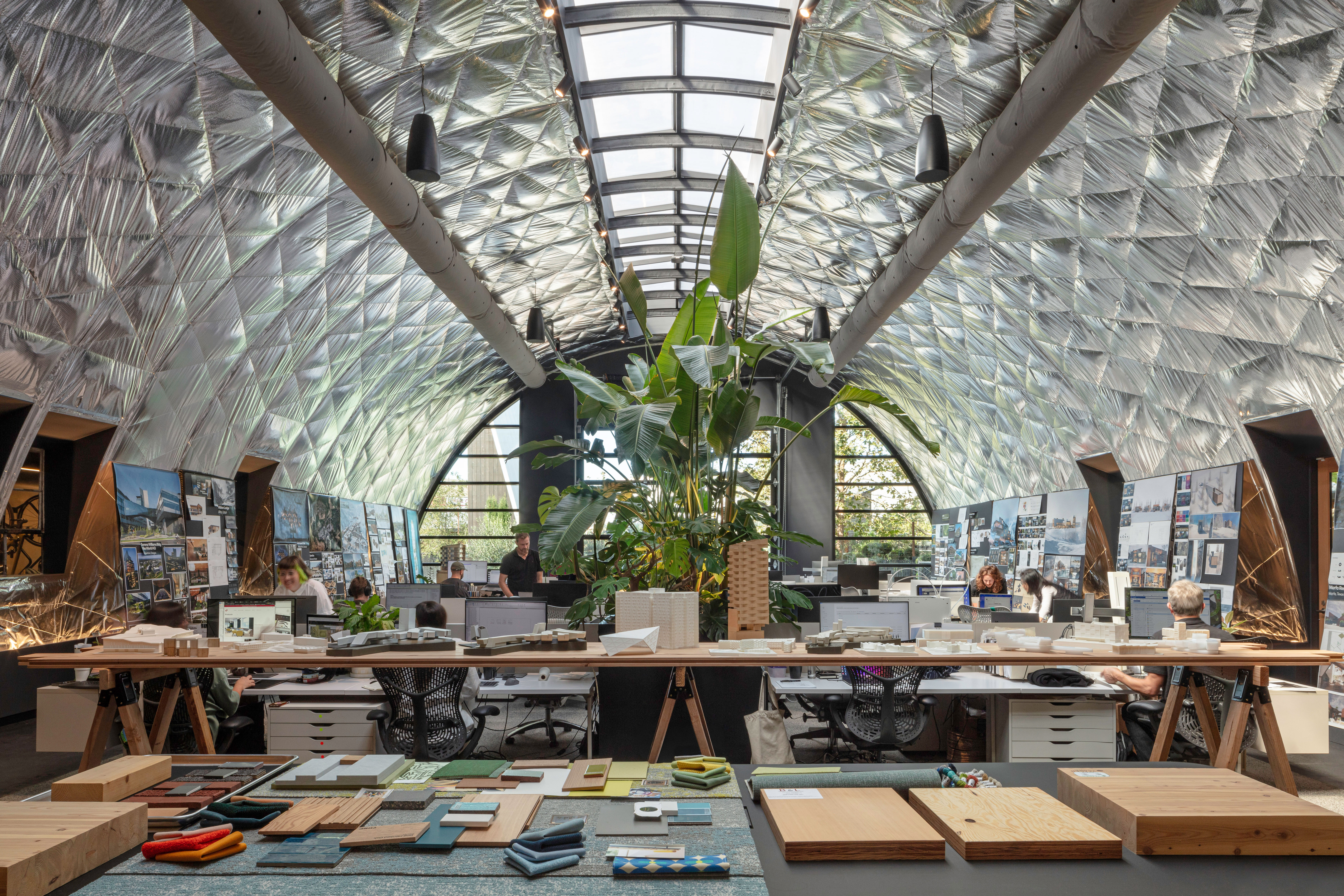 Skylab’s new headquarters transforms two mid-20th-century steel warehouse buildings into a vibrant hub for design, community, and experimentation. Located on a triangular lot in Portland’s Northwest Industrial area, the 10,000-square-foot (930-square-meter) complex is both a workspace and a cultural venue.
Skylab’s new headquarters transforms two mid-20th-century steel warehouse buildings into a vibrant hub for design, community, and experimentation. Located on a triangular lot in Portland’s Northwest Industrial area, the 10,000-square-foot (930-square-meter) complex is both a workspace and a cultural venue.
The project combines the studio space with gardens, an event venue and a fabrication shop, fostering creativity and collaboration across disciplines. Partnerships with local organizations, including PDX Contemporary Art, further extend the space’s role beyond that of an office into a cultural gathering place. Inside, the flexible layout supports experimentation, blurring the line between work and social space.
Call for entries: The 14th Architizer A+Awards celebrates architecture's new era of craft. For early bird pricing, submit by October 31st.
The post Reworking Work: Architecture’s New Office Frontier appeared first on Journal.







































