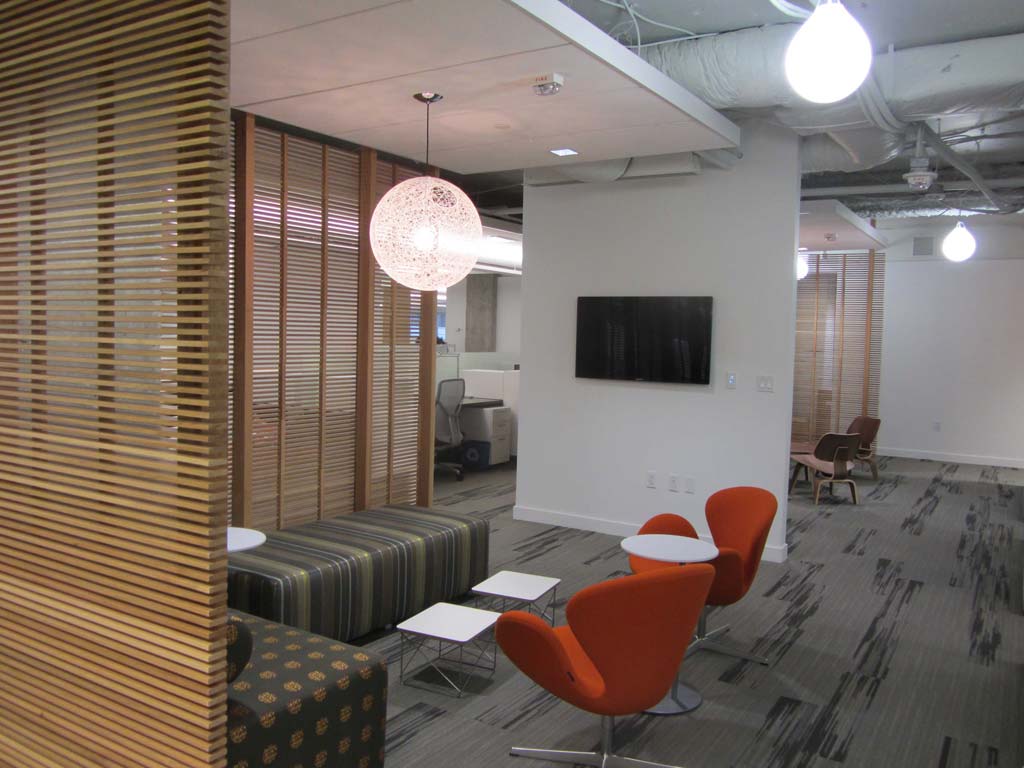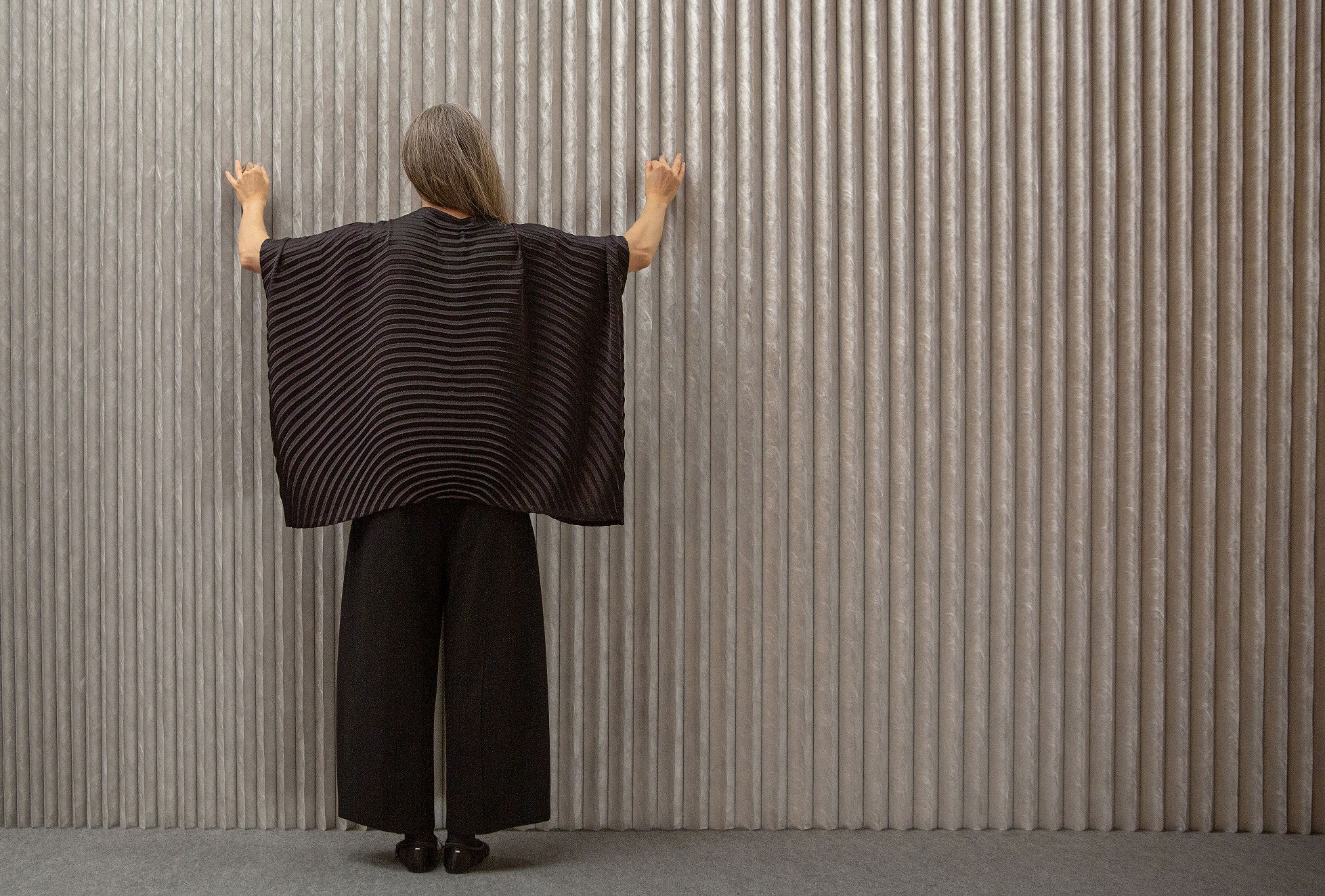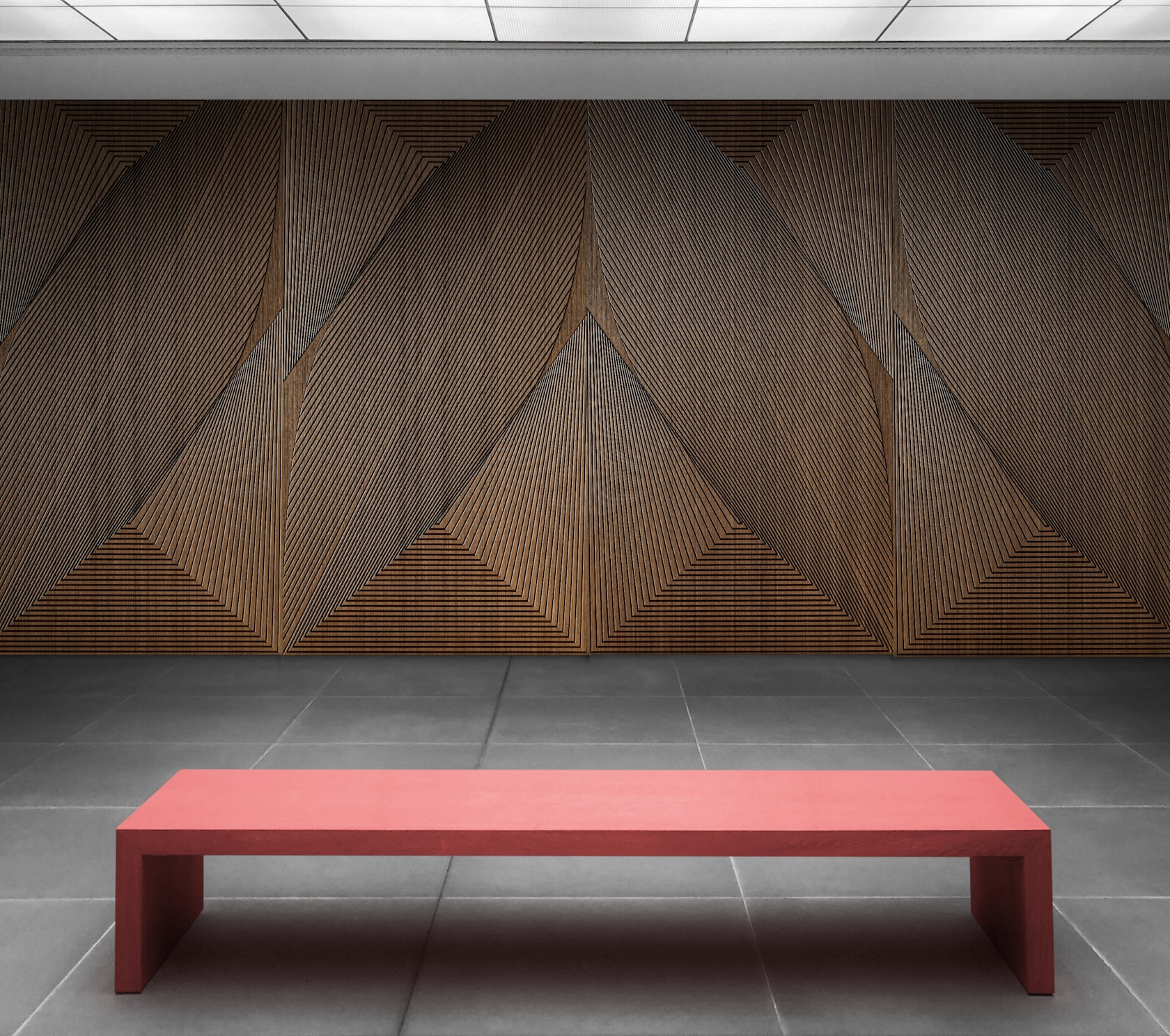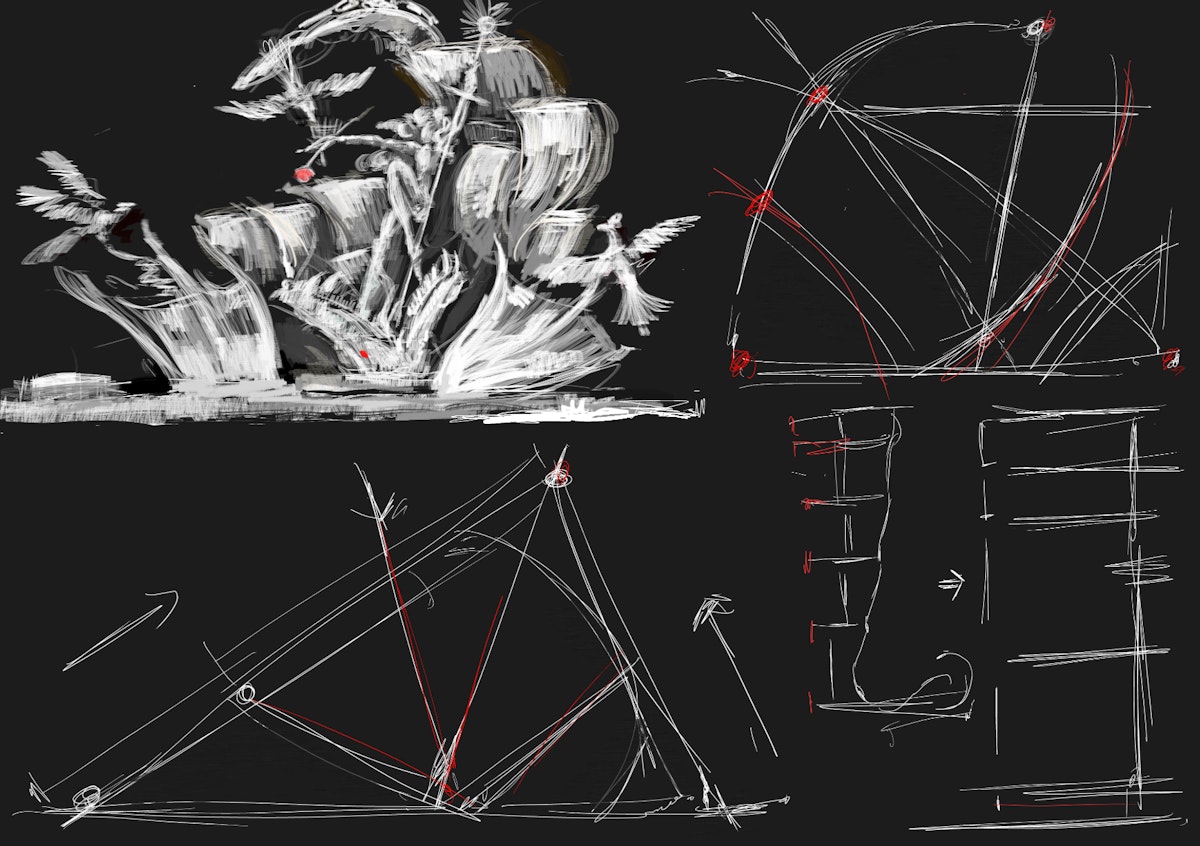Rethinking the Wall: 7 Room-Forming Systems for More Fluid Architectural Spaces
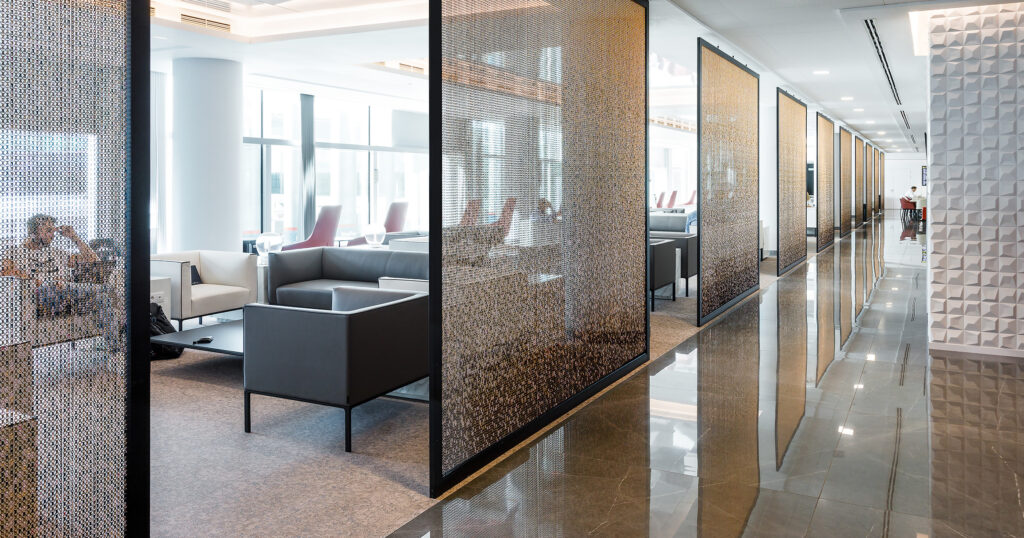
Architizer is thrilled to announce that the 2026 A+Product Awards is officially open for submissions! Get your products in front of the AEC industry’s most renowned designers by submitting today.
Walls don’t always need to be rigid, solid and permanent to shape how we experience and occupy spaces. “Room-forming” systems offer innovative ways to define interiors through flexible partition systems that balance openness and enclosure, privacy and connection. Unlike decorative screens that simply add a homey or visual touch, these partitions are an integral part of the architecture that contains them. They can be fixed, sliding, pivoting or folding, adapting to different spatial and functional requirements.
Beyond their room-forming function, these systems enable spaces to expand and contract, to breathe and flow. Some use translucent, colored or perforated materials to redefine the enclosing capacity of a wall while regulating light transmission and transparency; others integrate fabric, wood, metal, polycarbonate or even recycled cardboard to introduce texture. While these features give each material its unique appeal and enrich the overall design of interior spaces, what unites these systems is their ability to organize spaces, creating distinct zones without enclosing them within solid walls.
The examples that follow showcase the expressive and technical versatility of room-forming systems in residential and commercial settings, from study partitions that are integral to the architecture to ephemeral space dividers that add a sense of playfulness. They reflect design trends and technological advancements in the wall-system manufacturing industry. Combining aesthetics, functionality and performance, each solution illustrates that spatial definition is not only about form and function, allowing for flexible space configuration, varying degrees of privacy or openness and striking uses of color and texture, but also about experience: how we perceive, navigate and occupy space.
Shimmering Divisions: Kriskadecor
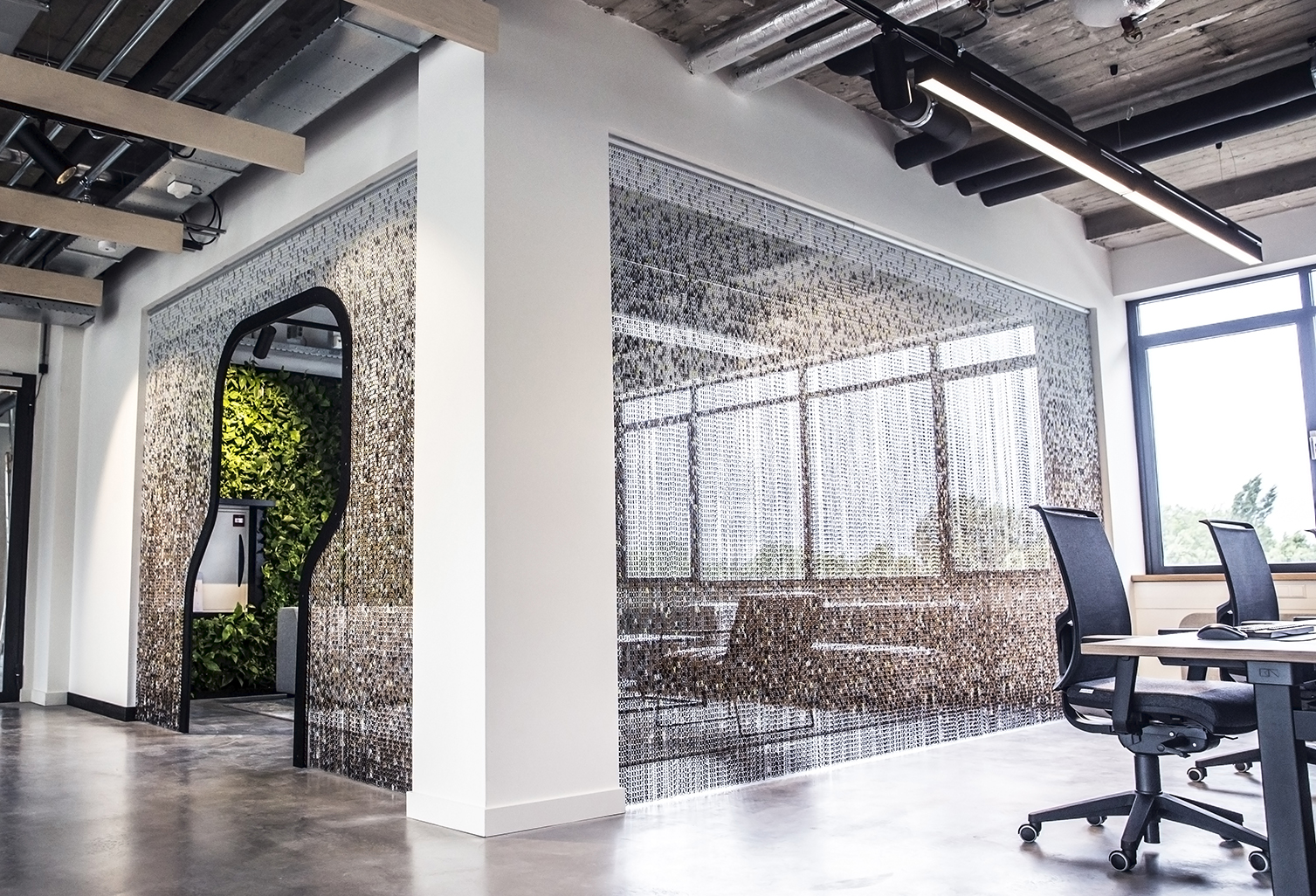
Space divider by Kriskadecor. IPG Mediabrands offices designed by Tétris Netherlands in Amsterdam, Netherlands | Photo by Niels Kramer
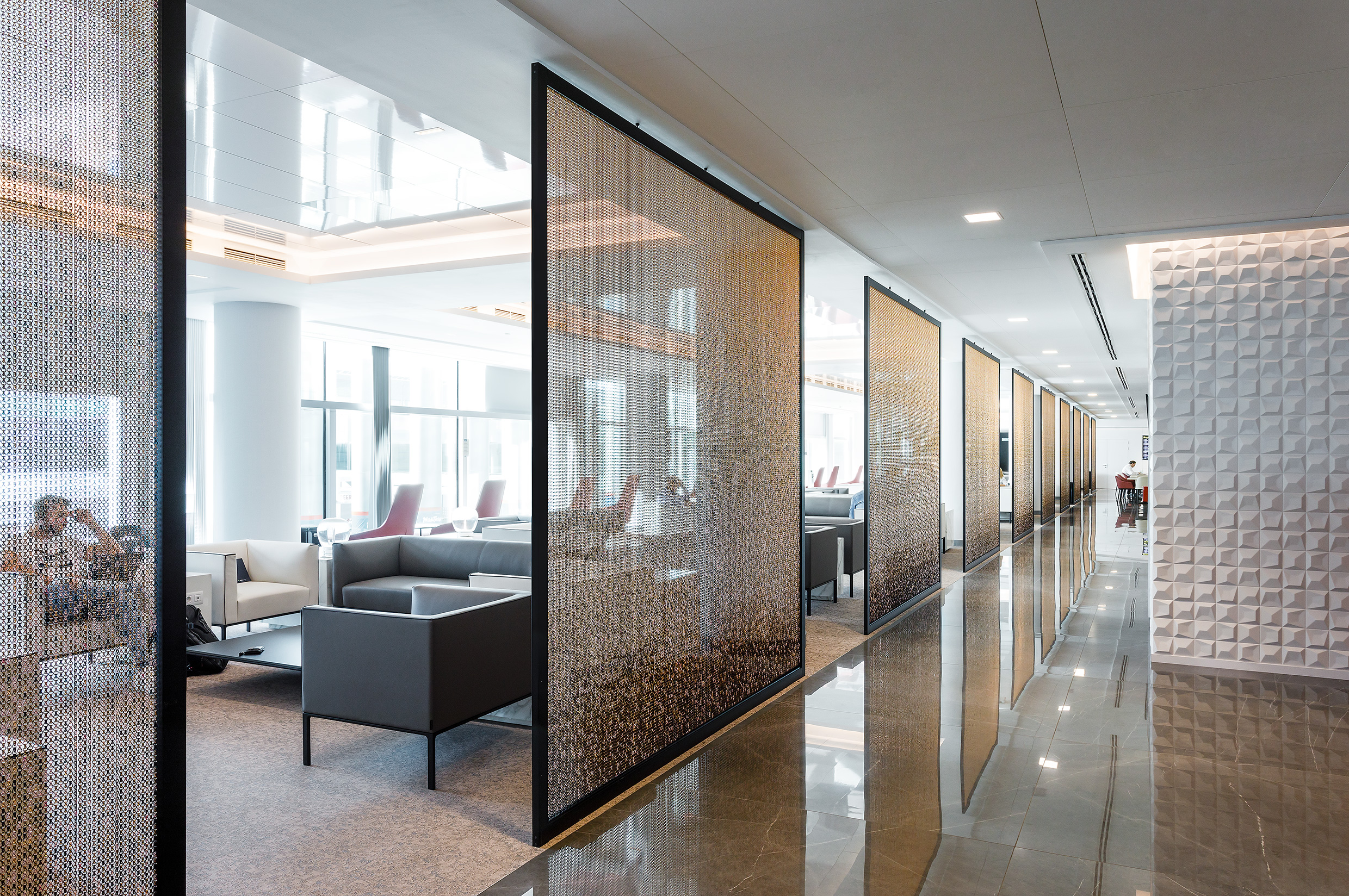
Space divider by Kriskadecor. VIP lounge Pau Casals at Barcelona’s International airport by efebearquitectura.com. | Photos by Marcela Grassi
Kriskadecor offers an elegant partitioning solution, where defining areas for privacy isn’t a priority. Kriskadecor’s partition systems enable a subtle space division with a level of transparency, letting one look through and remain aware of the continuity of a space, while at the same time defining different areas. It’s like looking at an adjacent space through a floor-to-ceiling window, except there is no glass, but instead, chains of anodized aluminum. This transparency helps visitors to easily navigate through spaces, feeling connected to their surroundings. In this way, the shimmering dividers serve as space organizers that facilitate circulation.
Precision in Motion: Portapivot
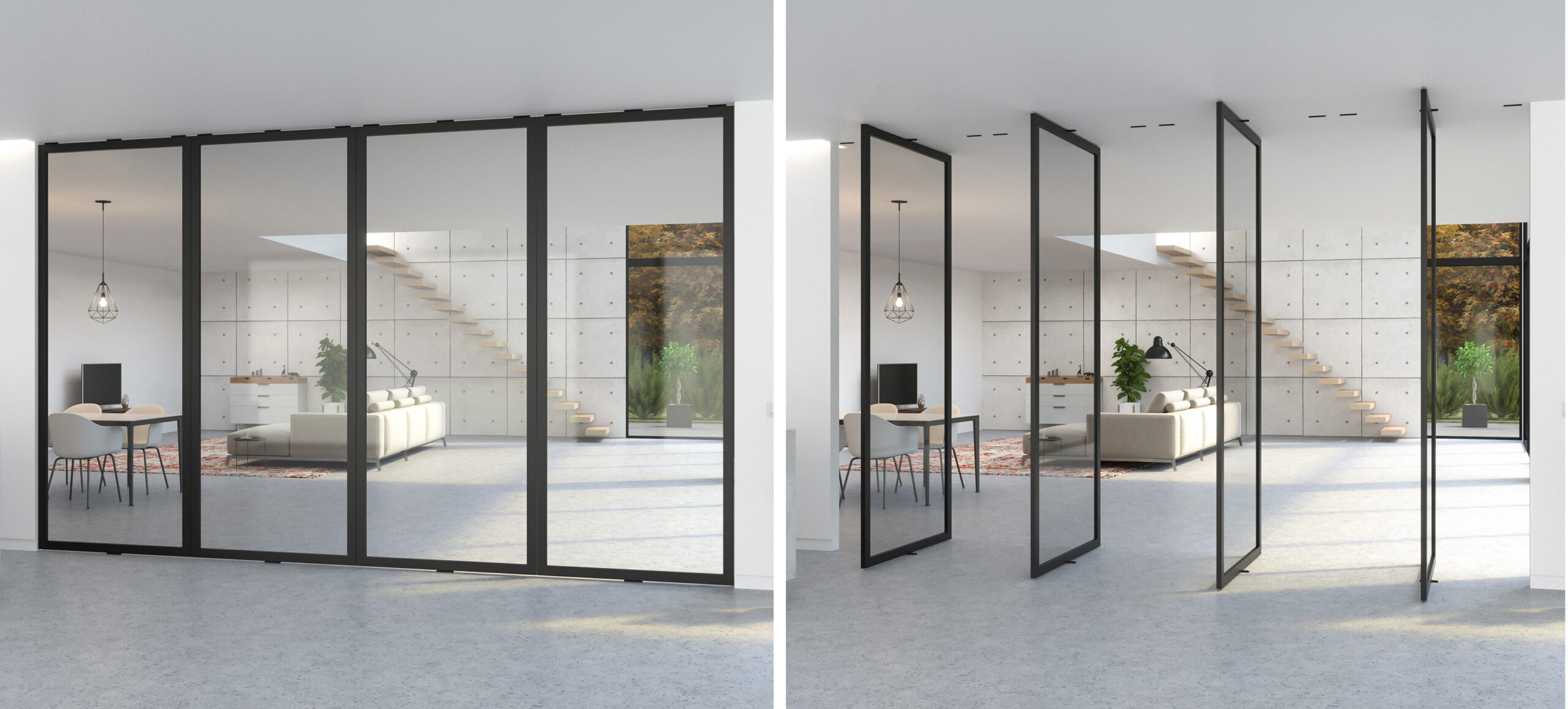
Portapivot 5730 multiple doors by Portapivot
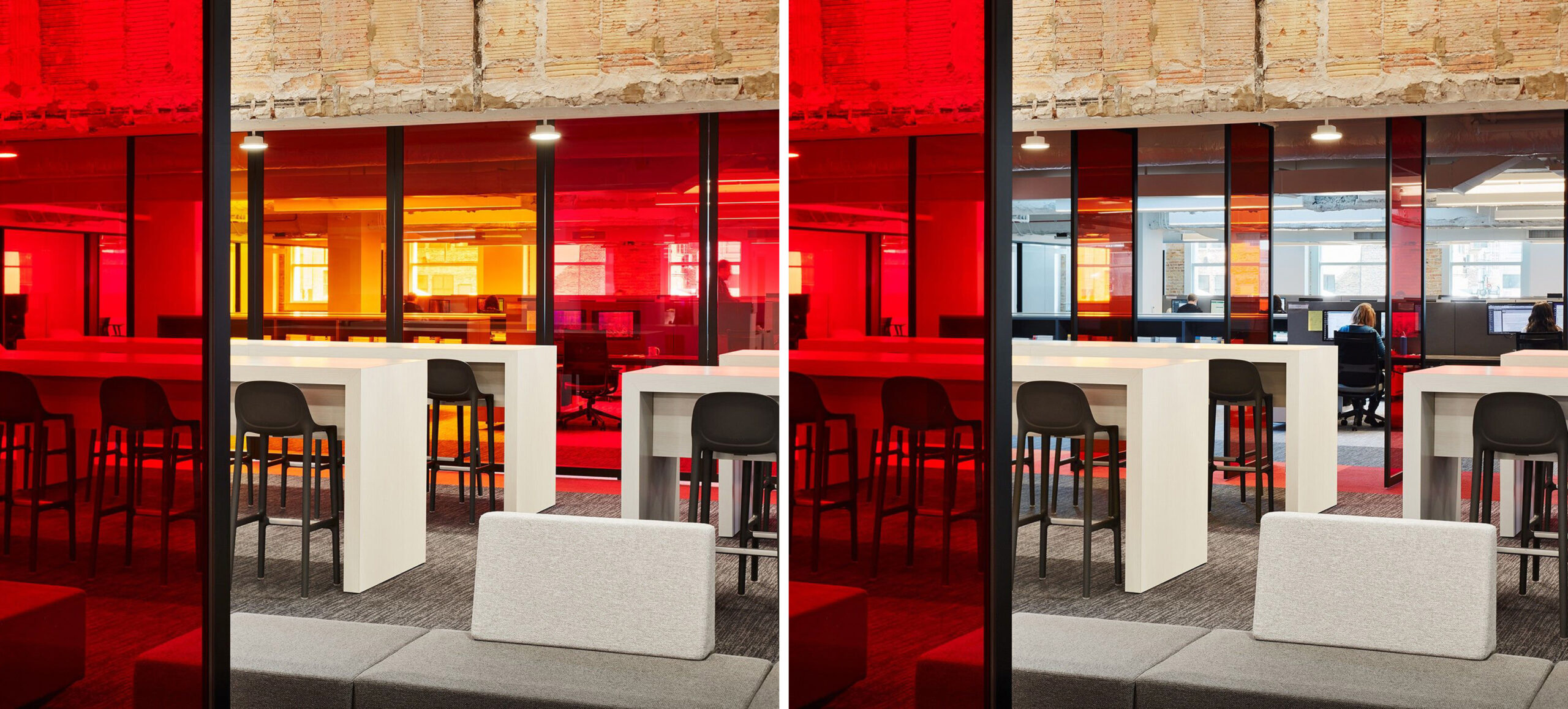
Euromonitor International US headquarters by Eastlake Studio | Photos by Kendall McCaugherty, Hall + Merrick Photographers
Portapivot manufactures bespoke architectural hardware, such as pivot hinges and sliding door rails. Their products are sold online and shipped as self-assembly kits with all the necessary installation accessories. Their pivot door system model 5730 is made from anodized aluminum and available in four finishes: black, silver, bronze, and stainless. The model offers several configurations: double door, double door combined with fixed partitions, and multiple doors. The pivot hardware is concealed within the slim frame, eliminating door jambs or headers. The Portapivot 5730 is an appealing, modern design solution for architects and designers, offering a multiple-door system that promotes fluidity in large spaces.
When opened, it combines rooms for larger gatherings; when closed, it effectively divides areas for different functions. It’s a stylish alternative to traditional drywall doors, creating distinct spaces within larger environments. Eastlake Architect used pivot doors extensively in their design for Euromonitor International US Headquarters, as shown above. Reflecting Euromonitor’s vibrant brand identity, colorful transparent panels pivot around the Forum, a gathering space, delimiting it while maintaining a connection with adjacent open workspaces.
Translucent Intelligence: Panelite and Bencore
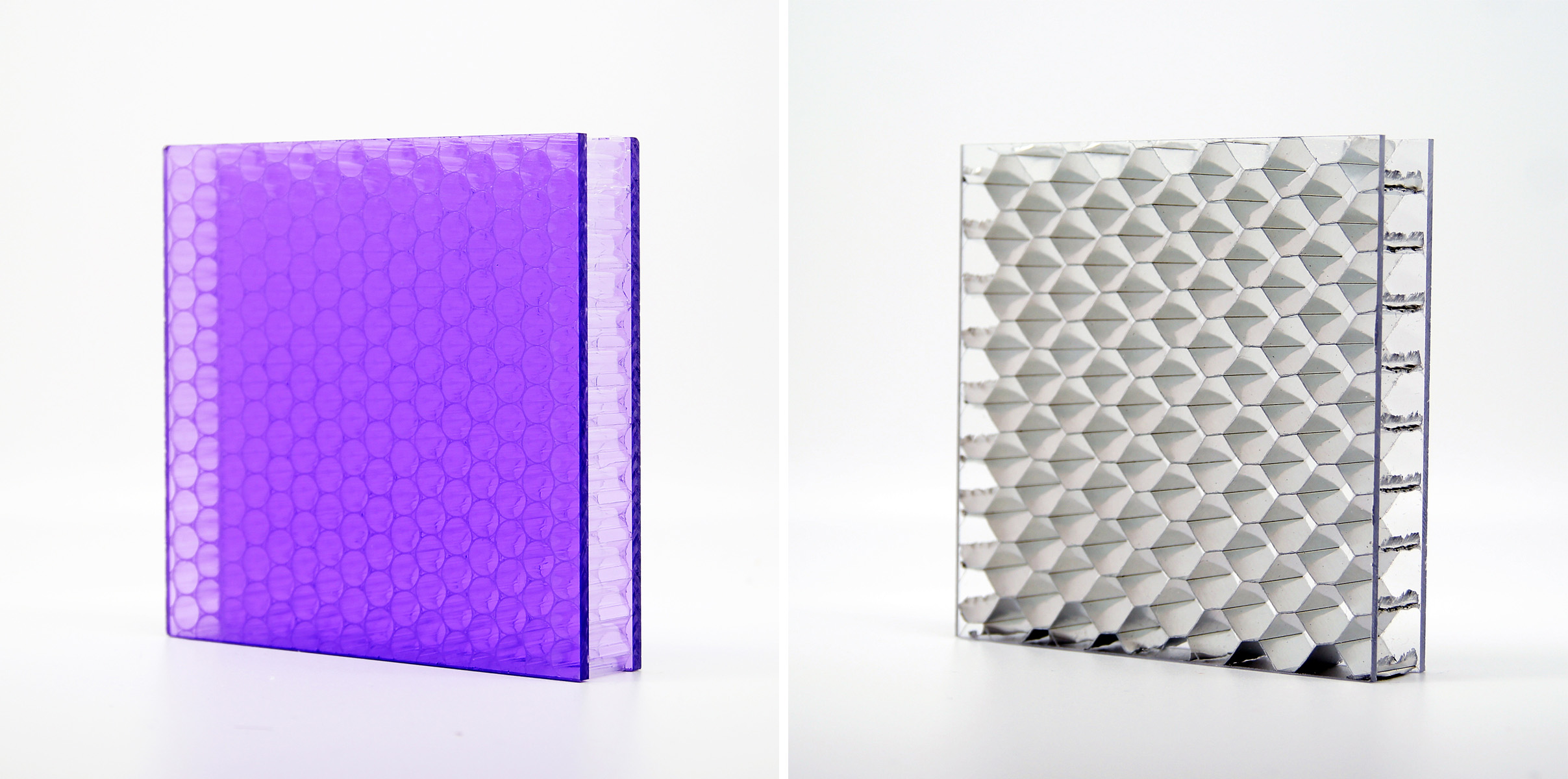
Left: Bonded Series – TC – Tubular Clear; polycarbonate core by Panelite | Right: Bonded Series, Hexaben; translucent honeycomb panel by Panelite
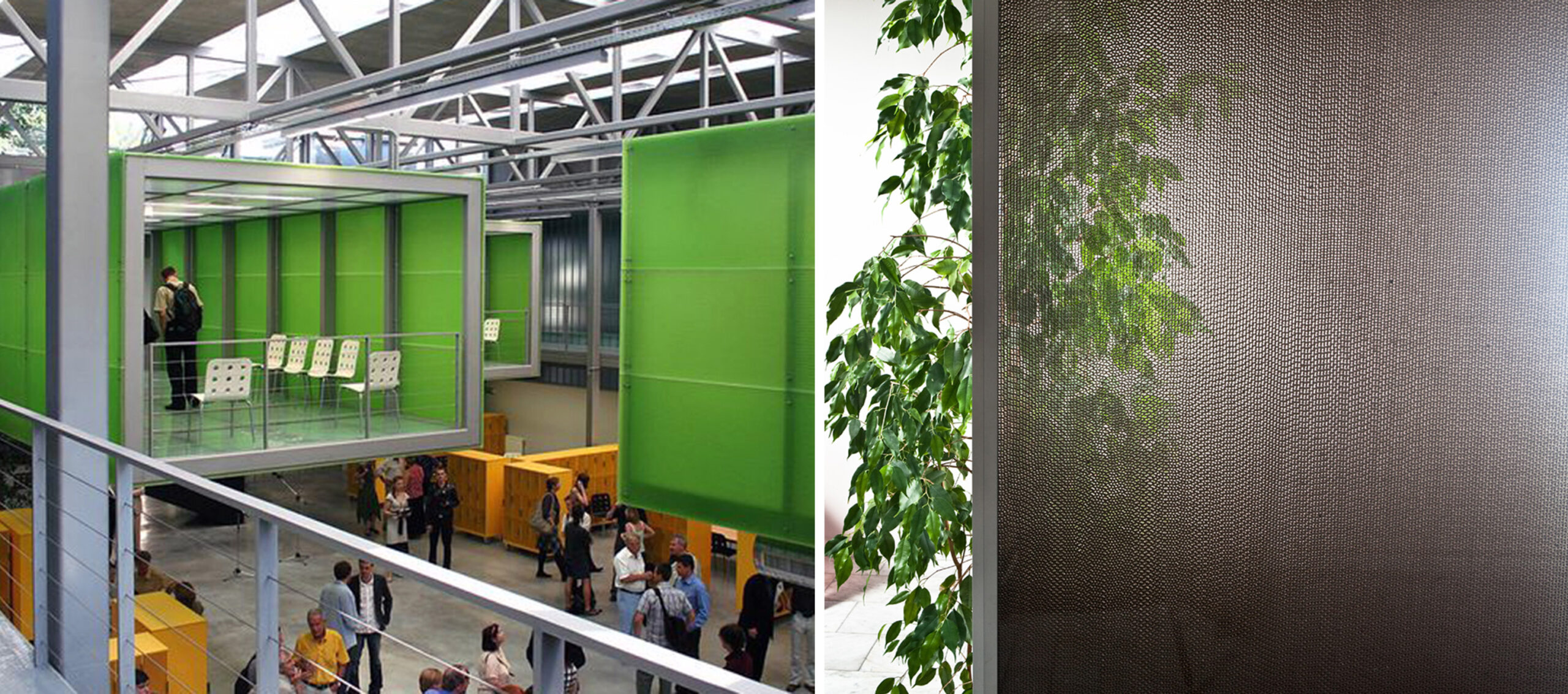
Left: Bonded Series – EC – Expanded Polymer by Panelite. Project: Atrium D of the Faculty of Civil Engineering, Czech Technical University by VYŠEHRAD Atelier | Photo by Filip Šlapal | Right: Bonded Series – R100 – 100% Recycled Honeycomb Translucent Panel by Panelite
Since 1998, Panelite has pioneered the translucent honeycomb panel and focuses on manufacturing products in the composite technology field. Panelite is also the exclusive partner and distributor of Bencore Italy under its Bonded Series line. The Bonded Series stands out as a lightweight, self-supporting, translucent honeycomb panel system for interior use. It is available in a wide range of colors and finishes to enhance light transmission and a creative aesthetic across a wide range of applications, including partitions, backlit walls, sliding doors, and ceilings. The lightweight cores sandwiched between translucent skins can either be aluminum honeycomb or Tubular UV-stable Polycarbonate.
These diverse options make Panelite products a highly versatile material, lending to infinite design opportunities. An example of Panelite’s design potential is the Atrium D project at the Faculty of Civil Engineering, Czech Technical University. VYŠEHRAD Atelier’s design introduced four suspended classrooms built with lightweight steel frames and clad in Panelite’s bright green panels. The project highlights the material’s potential as a creative room-forming solution. Because the panels are translucent, they allow light through, offering a sense of openness and lightness that is emphasized by the hovering effect of the classrooms above the open space. The high-tech character of the design intervention contrasts with the existing concrete structure, resulting in a dynamic academic environment.
Crafted Boundaries: ACGI – Architectural Components Group
ACGI is a US manufacturer of wood wall and ceiling systems. With innovation at its core, the company customizes its products to meet the aesthetic, functional, and performance requirements of every project. Their expertise in veneer and solid wood enables ACGI to create architectural solutions that bring warmth and craftsmanship to interior spaces. In the example above, a series of panels formed by thin horizontal wood slats frames a seating area on two sides. This approach demonstrates that a space doesn’t always need to be bounded by solid walls to feel distinct or intimate. Instead, subtle framing can be enough to establish a sense of place. From an aesthetic point of view, the natural tone of the screens adds a warm and tactile counterpoint to the roughness of the ceiling with exposed ducts and pipes.
The Disappearing Wall: ModernfoldStyles

Partitions don’t always have to be fixed. ModerfoldStyles has established itself in the space management solutions industry by offering operable partitions and glass wall systems for residential and commercial use. Skyfold is a notable product line that unites design, performance, and acoustics effectively. It includes vertical folding retractable walls, as shown above. Unlike other systems that fold horizontally and stack against a wall, Skyfold folds up to the ceiling, keeping the room unobstructed. This lightweight, made-to-measure, and electrically powered system is particularly well-suited for work environments where flexibility is a priority.
Soft Architecture: Molo
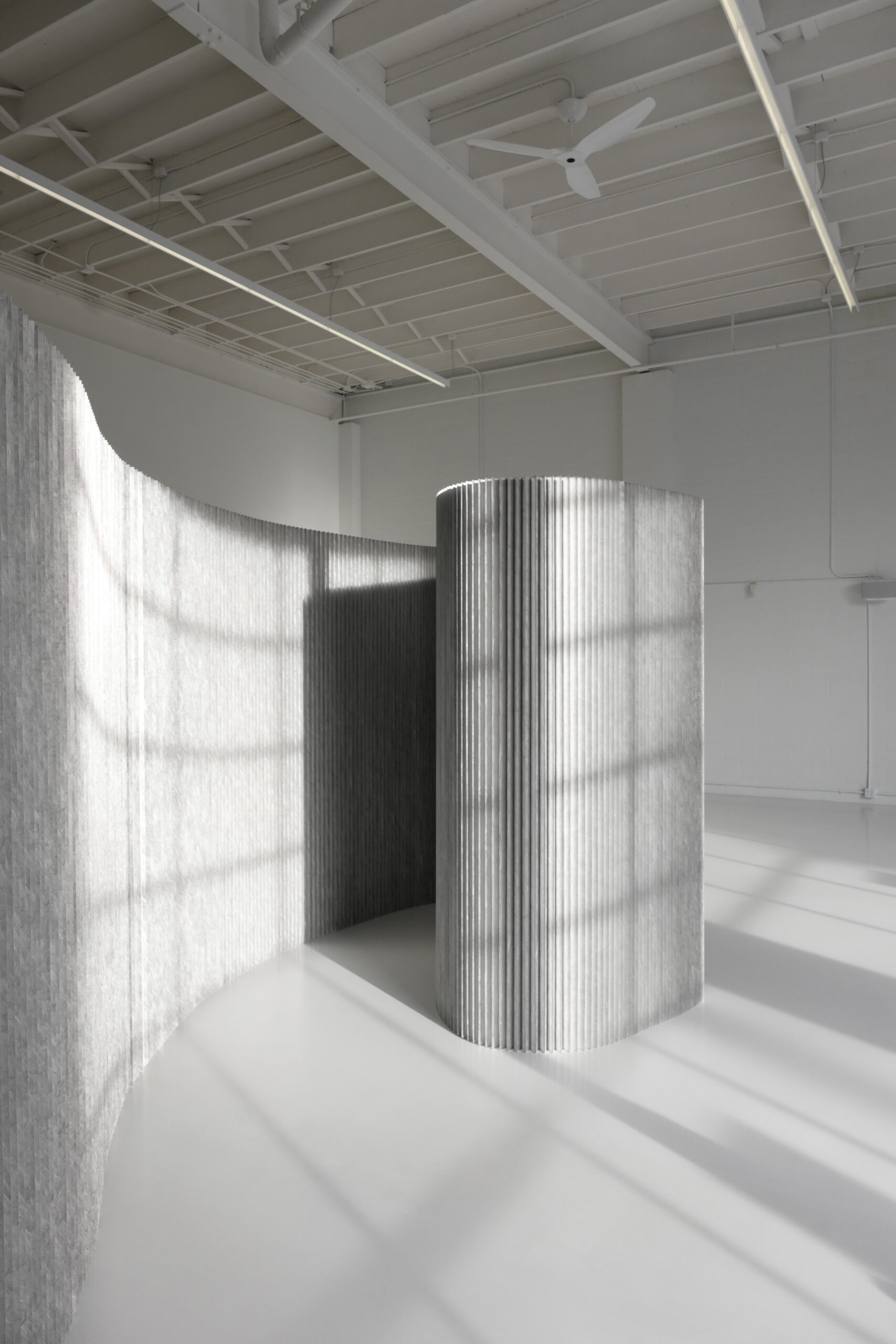
It can be difficult to imagine a soft and flexible interior partition when we are so accustomed to the traditional, rigid and flat wall. Molo offers a solution with Softwall + Softblock, a flexible and deeply textured wall system made of aluminum textile. This modular, lightweight, and robust system utilizes a honeycomb geometry that allows it to flex, expand, and compress. These features create creative opportunities to shape interior spaces, facilitating quick and easy rearrangement of spaces. Softwall + Softblock can gracefully curve and wrap around columns or existing structures, forming fluid, organic partitions that define areas or divide spaces. The interplay of light and shadow across the material’s surface gives it a poetic and elegant quality. Both functional and visually expressive, Softwall + Softblock has earned itself a place in the collections of museums and galleries worldwide, including the New York Museum of Modern Art.
Acoustic Geometry: International Contract Furnishings (ICF)
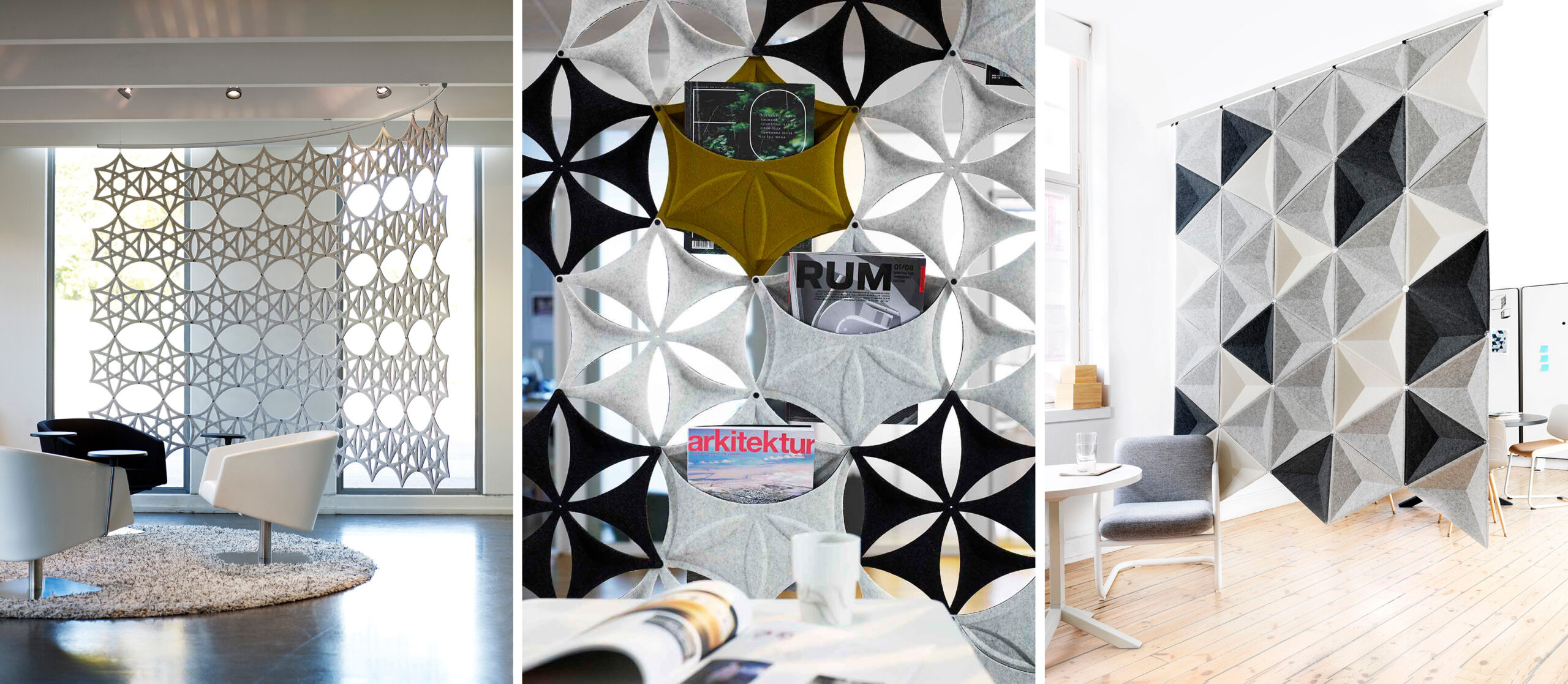
Airflake ceiling-hung screen by ICF | Airflake ceiling-hung screen by ICF | Aircone ceiling-hung screen by ICF
International Contract Furnishings, Inc. (ICF) has been providing the American design community with innovative European design for over 50 years. Their carefully curated selection of products offers innovative design solutions for contemporary interiors. Among these designs are Aircone and Airflake, designed by Stefan Borselius and manufactured by the Swedish company Abstracta. Made of felt-laminated molded fiber felt modules, they can be hung from the ceiling or fastened to a wall with a straight aluminum rail. Designed to define areas without fully enclosing them, these ceiling-suspended partitions bring subtle separation into spaces. Thanks to their modular design and geometric patterns, they can be configured in countless ways, creating playful compositions that merge furniture design, art, and craftsmanship. They act as sculptural dividers, delineating areas within open-plan spaces, while giving each area its own distinct identity and atmosphere.
Architizer is thrilled to announce that the 2026 A+Product Awards is officially open for submissions! Get your products in front of the AEC industry’s most renowned designers by submitting today.
The post Rethinking the Wall: 7 Room-Forming Systems for More Fluid Architectural Spaces appeared first on Journal.



































