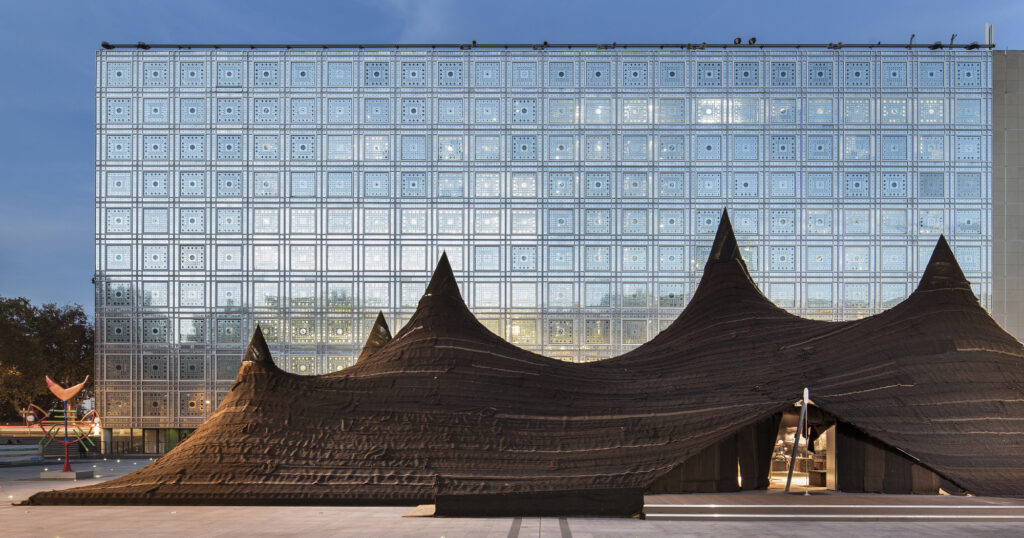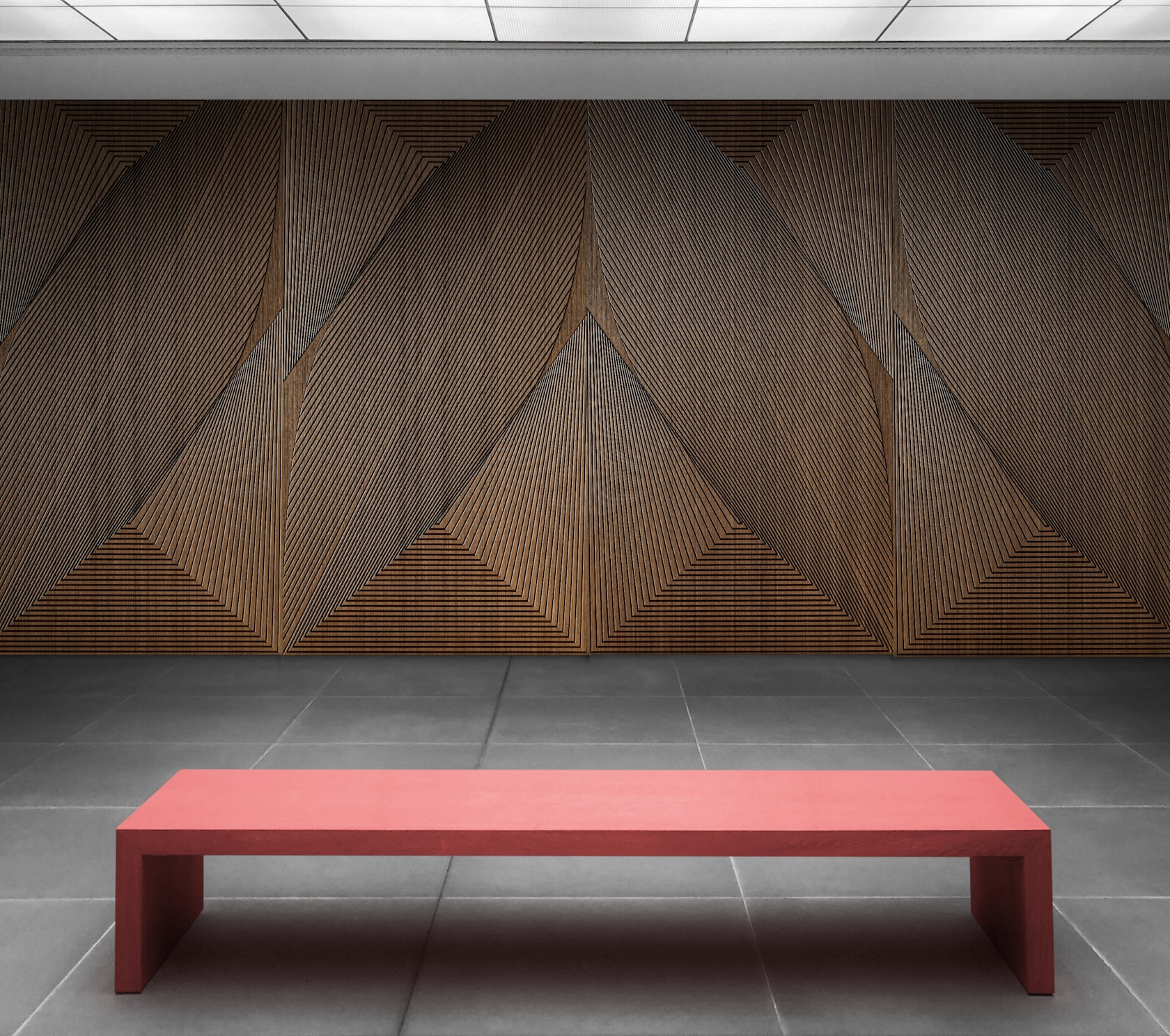Precision in Place: How Aristides Dallas Architects Uses Context as Material
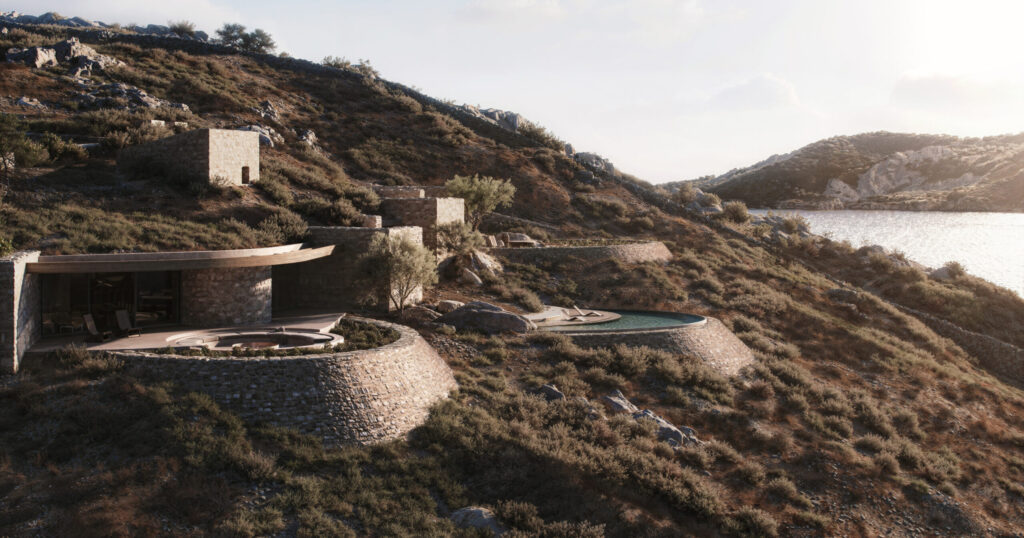
With early roots in both urban and insular landscapes, Aristides Dallas Architects has, since 2014, operated at the intersection of rootedness and reach. While the studio began shaping its built work in the Cycladic terrain, its architectural lens had long been formed through years of experience, exploration, and a deep commitment to understanding place — wherever that place may be.
This philosophy is evident across the studio’s work, where each project seems to enter into dialogue with its surroundings – from remote island landscapes to dense urban fabrics and everything in between. Their process begins with active listening, negotiation and interpretation, allowing a proper depth of understanding before any act of production takes place.
For the studio’s namesake and his team, architectural design is a form of intuition that transcends typology and geography. A practice of locality that is, somewhat paradoxically, deeply global. In the following interview, Architizer sat down with Aristides Dallas to learn more about the firm’s unique way of translating place into practice.
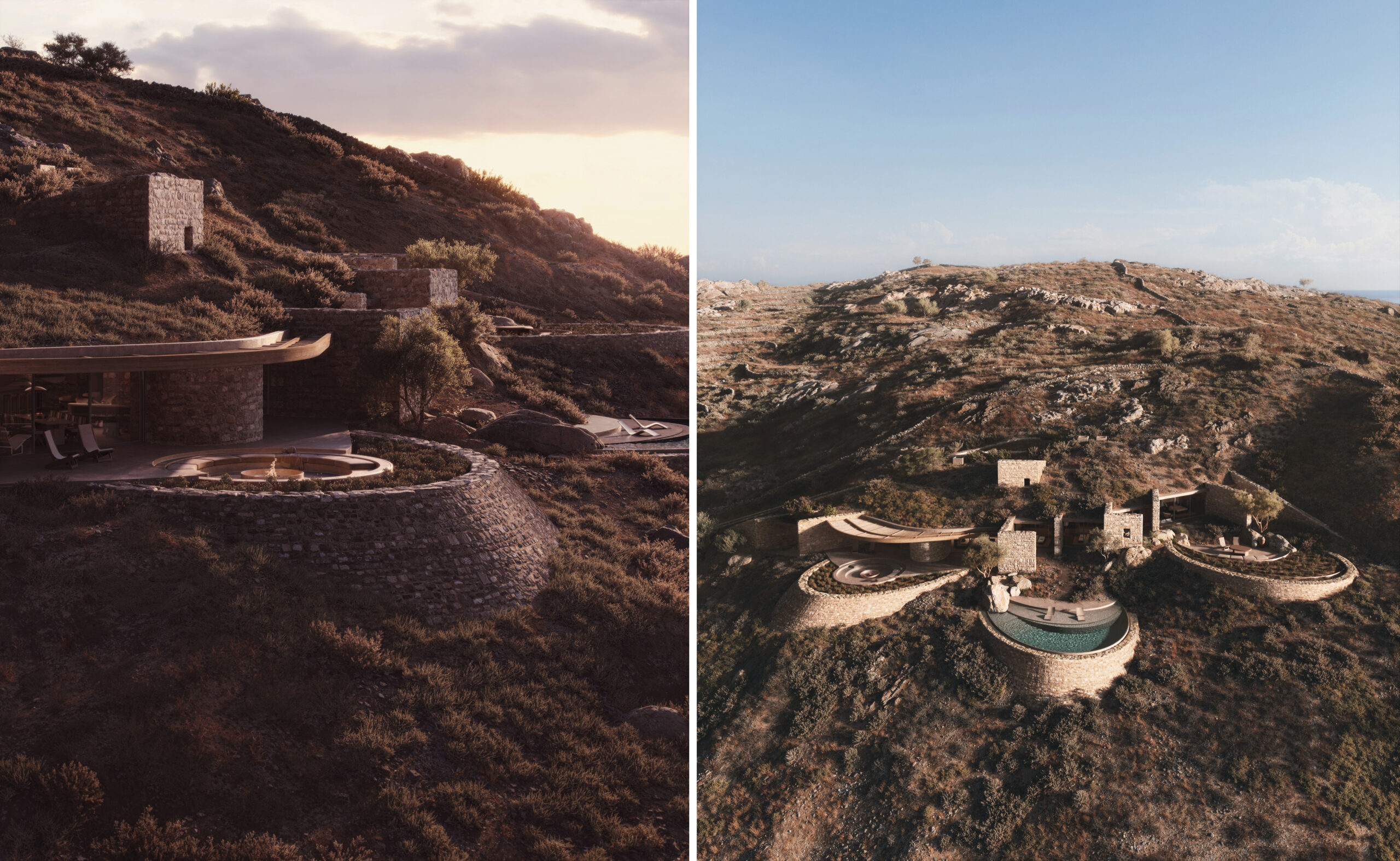
MAISON CHEVAL by ARISTIDES DALLAS ARCHITECTS, Naxos, Greece
Eirini Makarouni: Congratulations on receiving this year’s award for Best Local Firm. In your view, what does the term “locality” mean in the context of your practice?
Aristides Dallas: Thank you! It’s an honor that carries meaning beyond the award itself. Recognition like this doesn’t simply reflect where we are today, but also everything and everyone that brought us here: the team, the journey, the work, the risks.
It also reaffirms something deeper: that architecture begins not with ambition, but with belonging. Locality, for us, is not a limit — it’s a condition of truth. It’s the physical, emotional and historical layer through which every project begins. We never see a place as a backdrop; we see it as the material itself.
Working in Greece, with its extreme diversity of contexts — from dense urban blocks to dry Cycladic slopes — has taught us that every site demands a different language. But if there’s one constant, it’s this: we never import architecture. We let it emerge.
At the same time, we believe that to truly understand your place, you sometimes need to see it from a distance. You need to exit it, reflect on it, and then return with clarity. Designing locally with precision and empathy becomes, for us, the platform from which we can speak more broadly. Locality, then, is not where architecture ends — it’s where it begins.
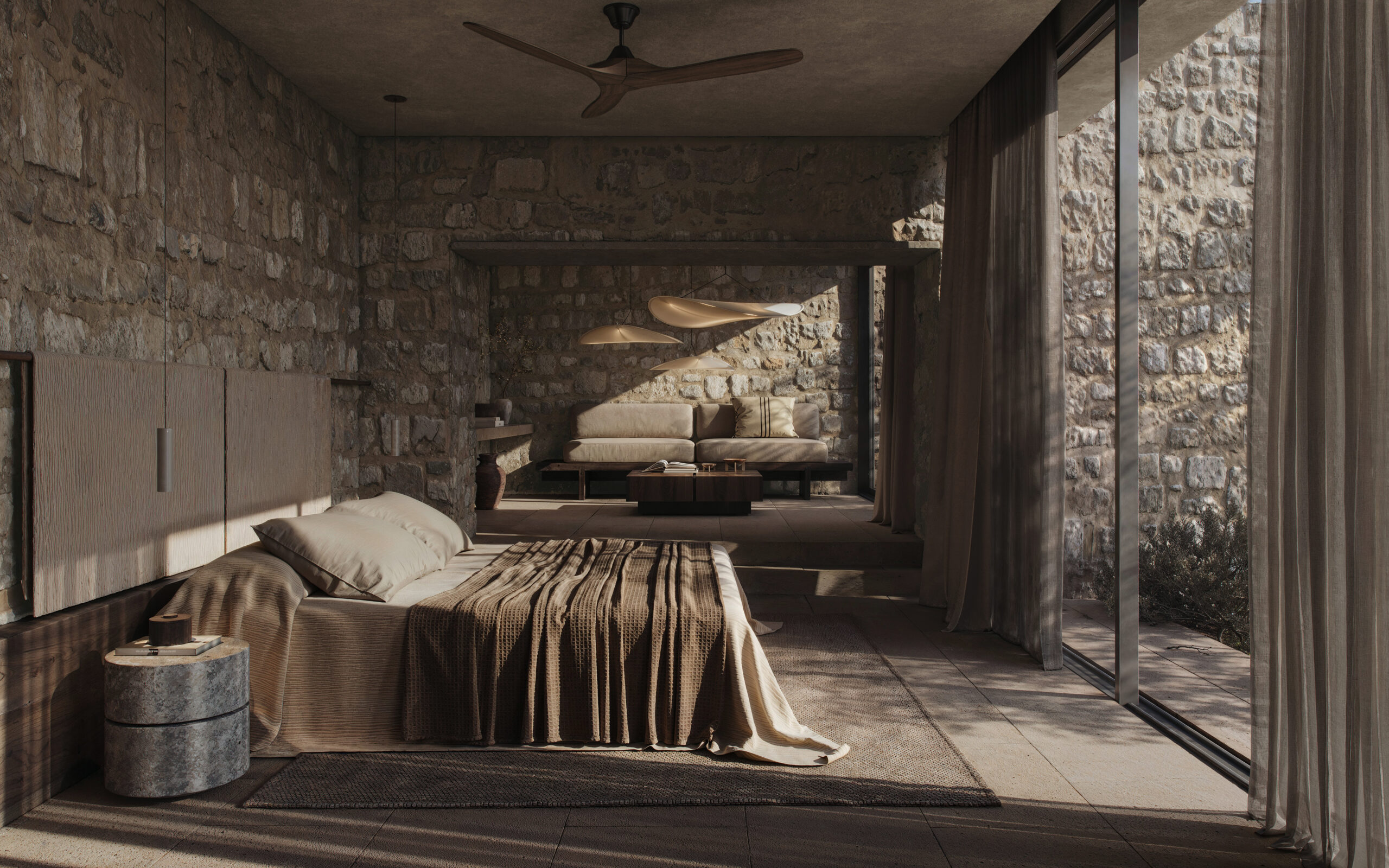
MAISON CHEVAL by ARISTIDES DALLAS ARCHITECTS, Naxos, Greece
The decision to establish your first office on a Greek island, rather than in a city, is quite unorthodox for an architectural practice. What motivated that choice, and how has it shaped your work?
It wasn’t a strategic decision. Life brought me to Tinos for personal reasons, and I embraced the opportunity to start something there. But I often think: if I had landed in Athens, or Thessaloniki, or anywhere else, I would have made the same kind of architecture.
Because the foundation of my practice isn’t shaped by location. It’s shaped by attitude. I was taught — and deeply believe — that every site has its own intelligence and memory. Whether it’s an island slope, a city block or a suburban void, I approach each one from scratch, with no assumptions.
So, while Tinos offered space, silence and a kind of rawness that I appreciated, it didn’t define my way of working. What shaped my work was the commitment to respond consistently to context. Wherever that context may be.
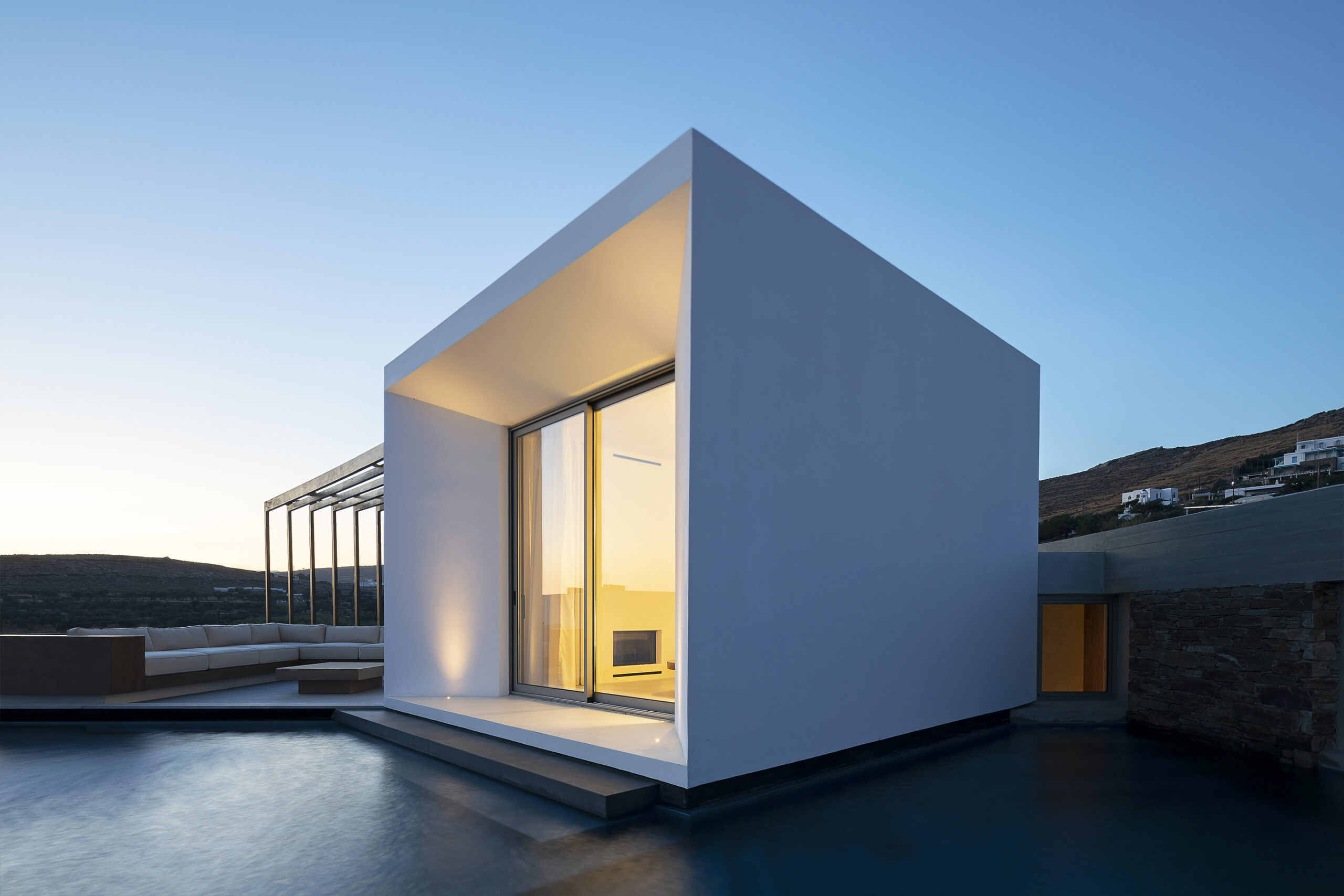
PNOES by ARISTIDES DALLAS ARCHITECTS, Tinos Regional Unit, Greece
Your work balances two distinct architectural traditions: the characteristic Cycladic typology and the modernist principles that dominate Greek cities. How do you bring these two worlds together in your designs?
We don’t try to impose a single way of thinking. We listen. We interpret. And we allow the project to reveal what it needs — even if that means embracing contradiction, tension or restraint.
Cycladic architecture offers timeless lessons in scale, light and material; in how buildings can belong to a place. It teaches us abstraction, roughness and a certain silence. On the other hand, the modern city demands clarity, negotiation and structure. We move between those forces.
Sometimes we compose tensions between the two; other times, we resolve them. It’s always case by case, depending on the user, the site, and the pace of life around it. Not everything has to be loud. Not everything has to be quiet.
What matters is to stay open. To remain in dialogue with place, memory, and use. Because we believe that the most honest architecture does not come from ideas, but from listening closely to the whispers of the site.
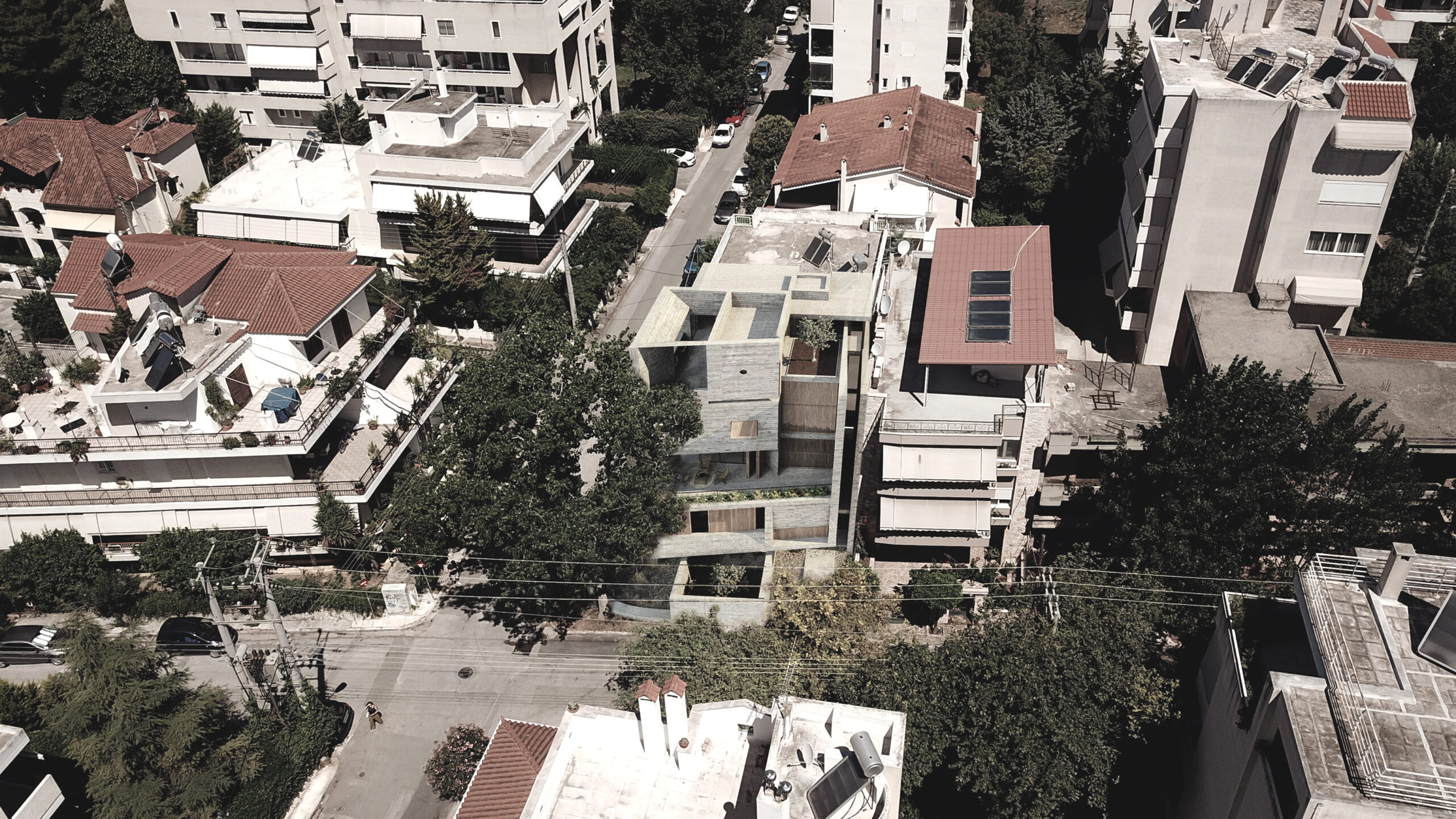
CASA LEONE by ARISTIDES DALLAS ARCHITECTS, Agia Paraskevi, Greece
How do you approach design in urban contexts, and how does that relate to the more landscape-driven work you’ve done on the islands?
We don’t see a separation between urban and landscape-driven architecture, but only different conditions of response. The city has its own intensity: layers of movement, density, shadow, rhythm. The island has another kind of density: of silence, dryness, exposure. Both are complex, and both require listening.
In urban contexts, we’re interested in how buildings can soften boundaries. How they open up to the street, offer transitions and create a sense of coexistence. You can see that in our projects like Casa Leone, our Block of Flats in Gazi, or the Gyzi building, where the idea of flow and shared space is central.
That same principle applies in our landscape work. Whether it’s a hotel in Antiparos or a cliffside house in Schoinousa, we always ask: how does the building belong — not just physically, but emotionally?
Urban or remote, we try to design spaces that breathe, that anchor experience and that stay silent enough to let the actual life happen.


CASA LEONE by ARISTIDES DALLAS ARCHITECTS, Agia Paraskevi, Greece
Hospitality architecture and tourism face growing challenges around protecting natural landscapes and balancing limited resources. How do you view these issues, and what role can architecture play in shaping more sustainable approaches?
I believe sustainability isn’t just a trend or a checklist — it’s a core principle that guides both my personal and professional life. We don’t promote our work as “sustainable architecture” technically or ideologically.
But the values are there in how we approach every project: how we place a building on a slope, how we minimize excess, how we prioritize natural materials, and how we let the land guide form and flow.
In hospitality architecture, particularly in tourism destinations, we face the responsibility of protecting natural landscapes while also respecting the local community and culture. In our designs, we strive to be discreet; never dominating the environment but instead blending with it. At PNOĒS, for instance, the goal was not to “design green,” but to build something that feels rooted. That breathes with the landscape.
That disappears when it needs to. We believe that true luxury lies in silence and subtlety, and this requires a deep humility toward nature and its limited resources. By minimizing our footprint and honoring the landscape, we aim to offer guests of our hospitality projects an experience that feels harmonious with its surroundings, rather than disruptive.
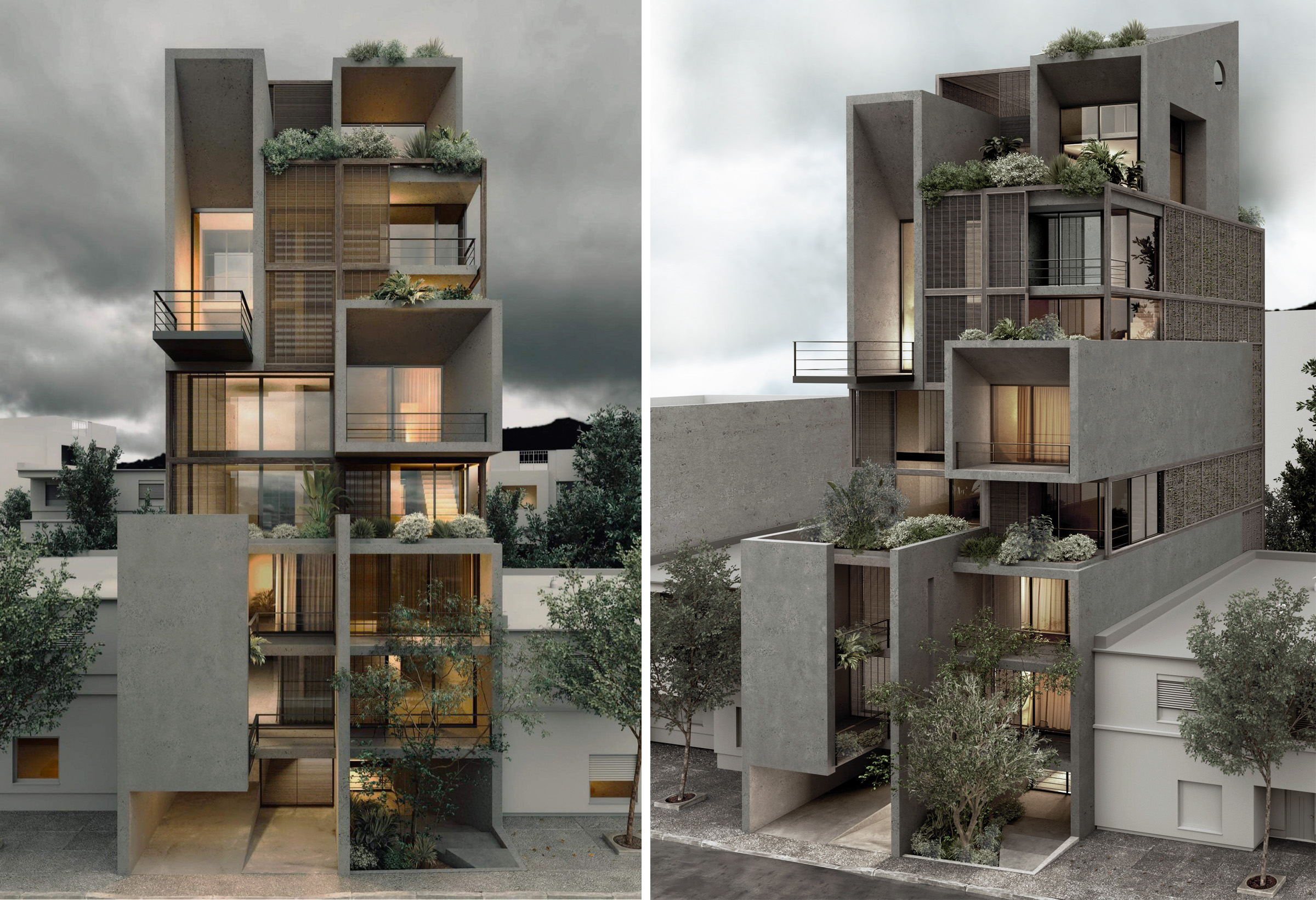
GREEN BLOCK OF FLATS by ARISTIDES DALLAS ARCHITECTS, Athens, Greece
How do you see locally grounded practices whose work is recognized on the international stage – as is the case with your firm – contributing to the global dialogue on the future of living?
We believe that working locally — truly locally — offers depth. When you commit to understanding the particularities of a place, you develop an architectural vocabulary that’s rooted in listening, not exporting.
But we also believe that you have to step outside your place to understand it. If you never look at your own context from the outside, you risk mistaking proximity for clarity. That’s why we have our eyes turned outward — not to escape our origin, but to understand it better.
For us, it’s not a contradiction to be local and international at the same time. On the contrary, the more we refine our practice here — in how we build, collaborate and respond to our landscapes — the more prepared we feel to engage with new territories. Local experience is not the limit of our relevance. It’s the foundation.

CUBIC HOTEL by ARISTIDES DALLAS ARCHITECTS, Athens, Greece
Do you have any upcoming projects that you’re excited about?
Absolutely! We’re currently working on a diverse range of new projects, many of which haven’t been publicly shared yet. These include hotel developments in very different geographies, as well as complex multi-scale typologies that challenge us in new ways.
What excites us isn’t just the typology or the size of a project; it’s the dialogue it opens. The clients we’re working with are deeply engaged and thoughtful, and each project allows us to explore different aspects of how architecture can host, protect and elevate experience.
We approach every commission with the same sense of care and curiosity, no matter where it’s located or how large or small it is.
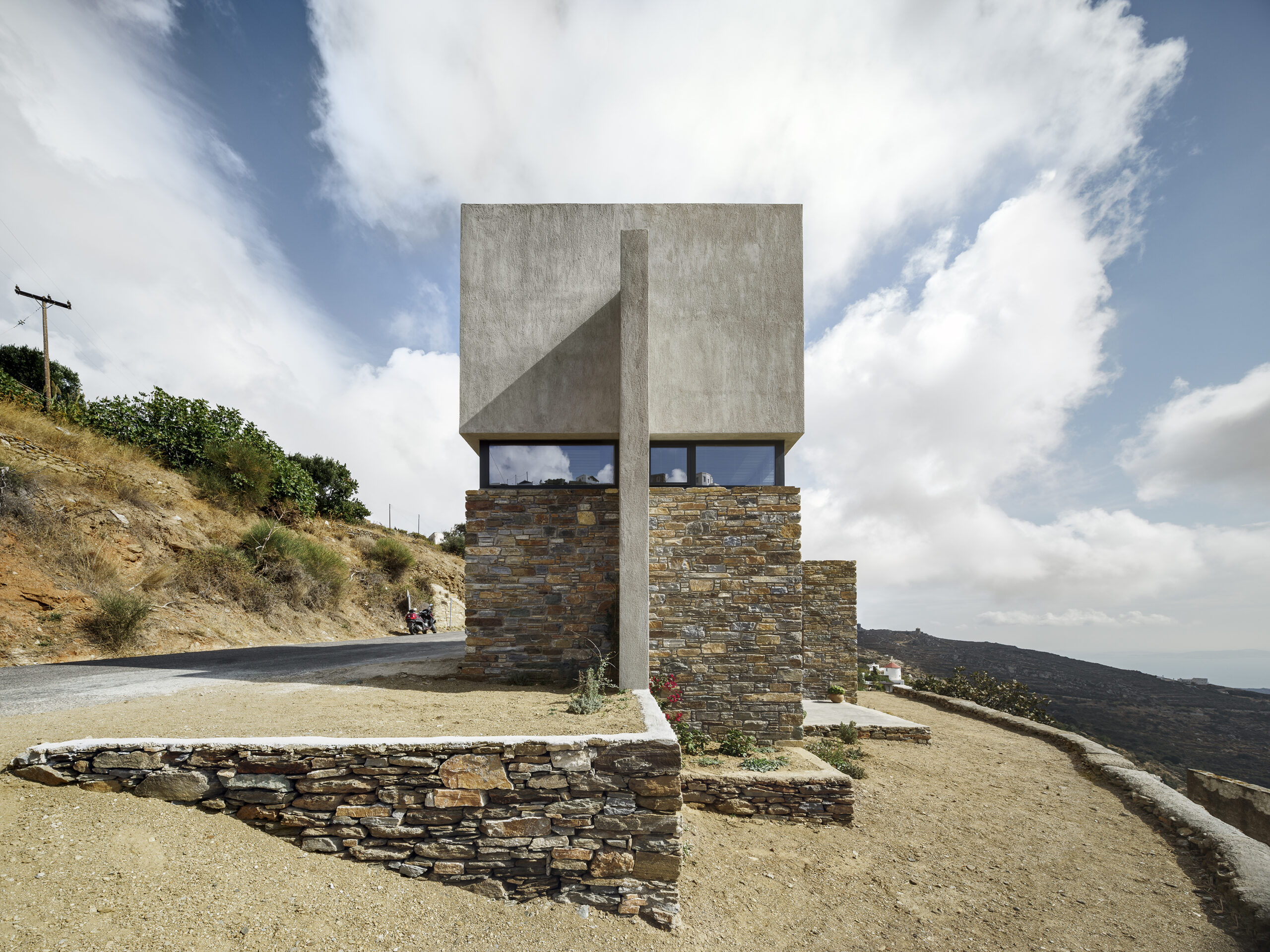
A TOUCH OF NEW by ARISTIDES DALLAS ARCHITECTS, Tinos Island, Greece
If you had one piece of advice to architecture firms considering entering the A+Awards next year, what would it be?
Don’t approach the awards as a competition. Approach them as a moment of reflection. Choose the project that best expresses what your practice stands for — not necessarily the most photogenic or the most recent. Architecture has many forms of value.
Let yours be seen.
To see more of ARISTIDES DALLAS ARCHITECTS’ award-winning projects, visit the firm’s in-depth Architizer profile.
This article was produced in partnership with ARISTIDES DALLAS ARCHITECTS as part of an A+Awards special feature series. Top image: PNOES by ARISTIDES DALLAS ARCHITECTS, Tinos Regional Unit, Greece
The post Precision in Place: How Aristides Dallas Architects Uses Context as Material appeared first on Journal.







































