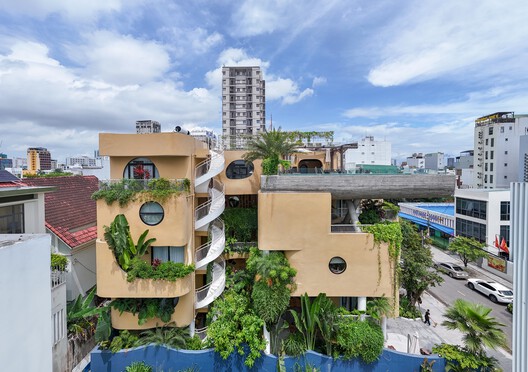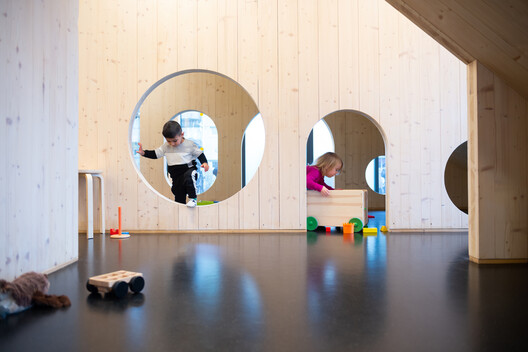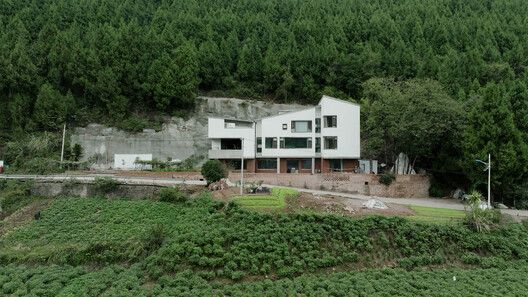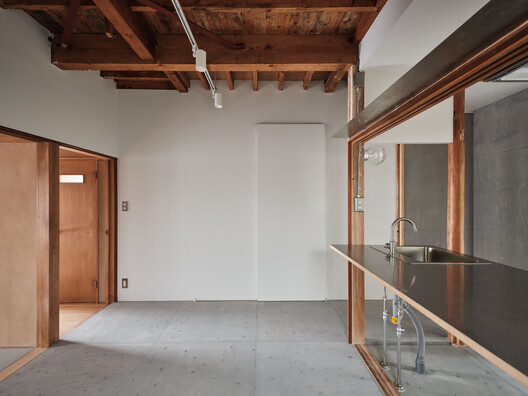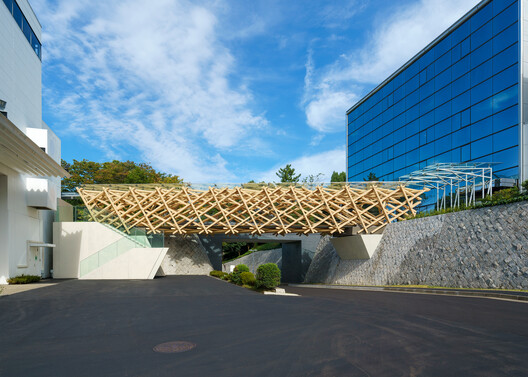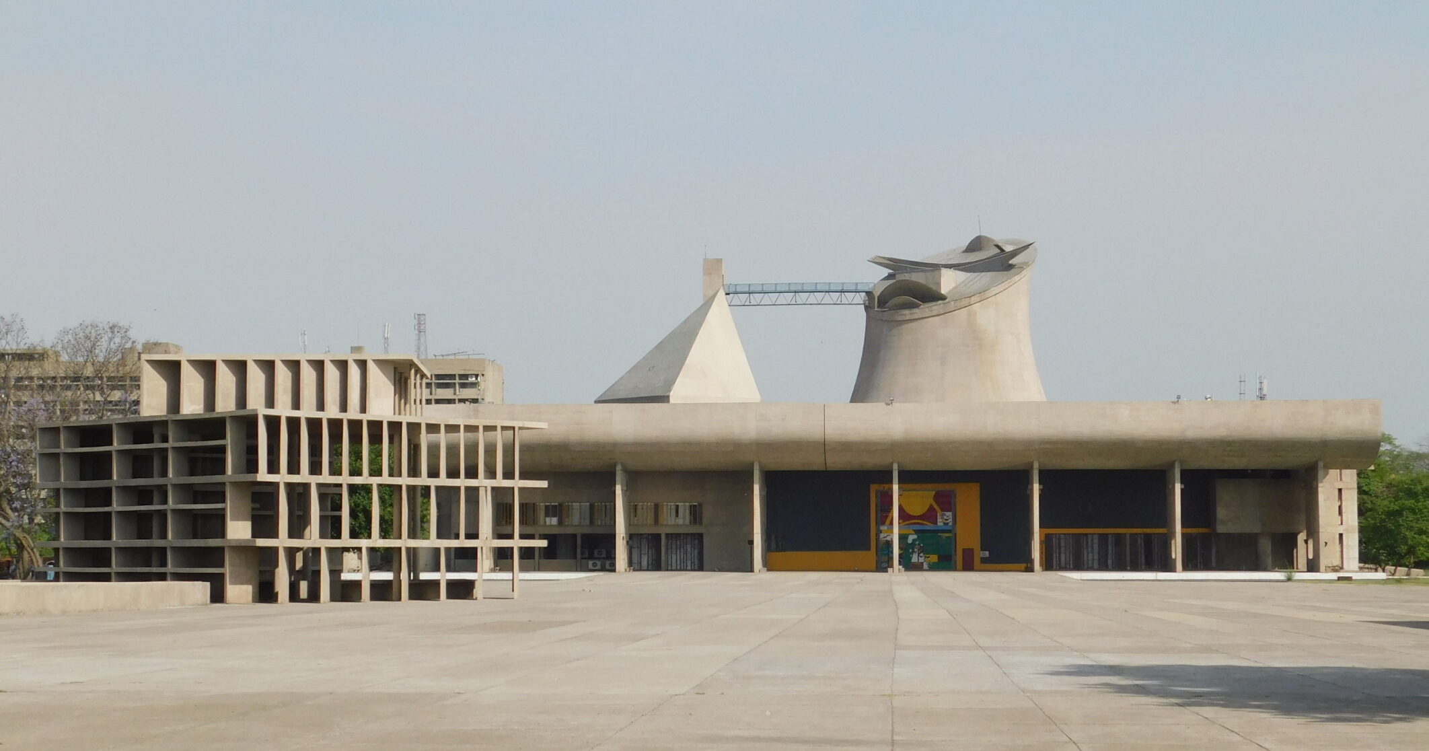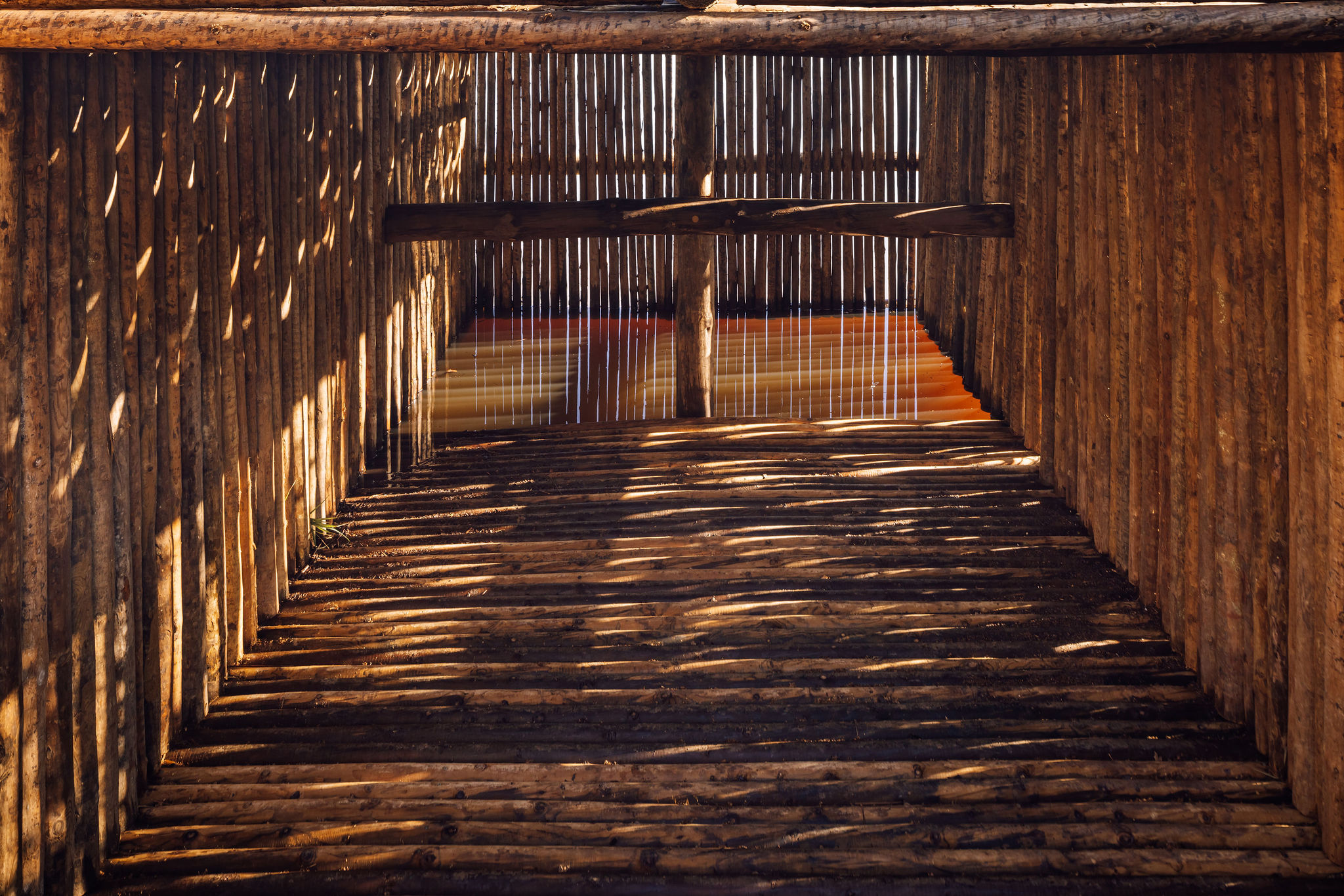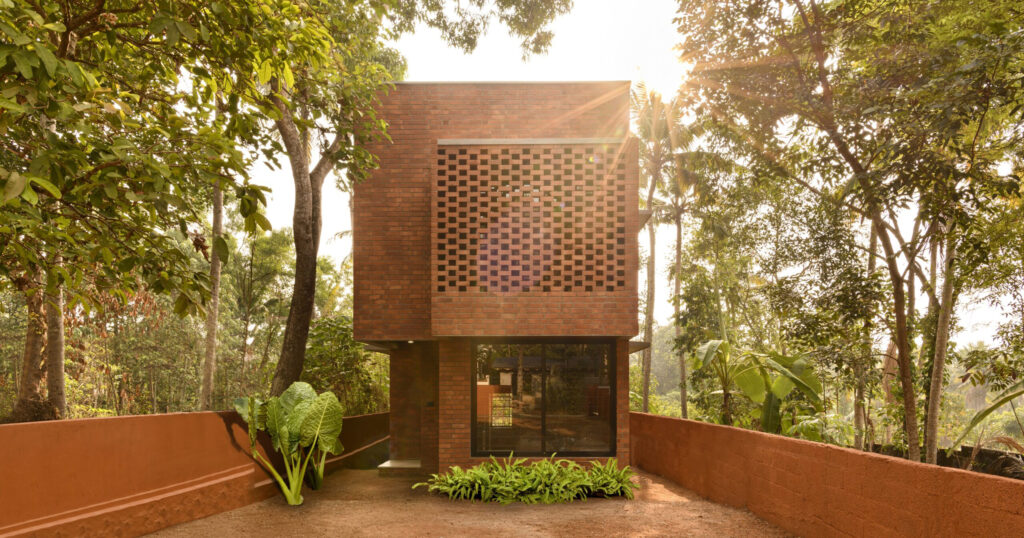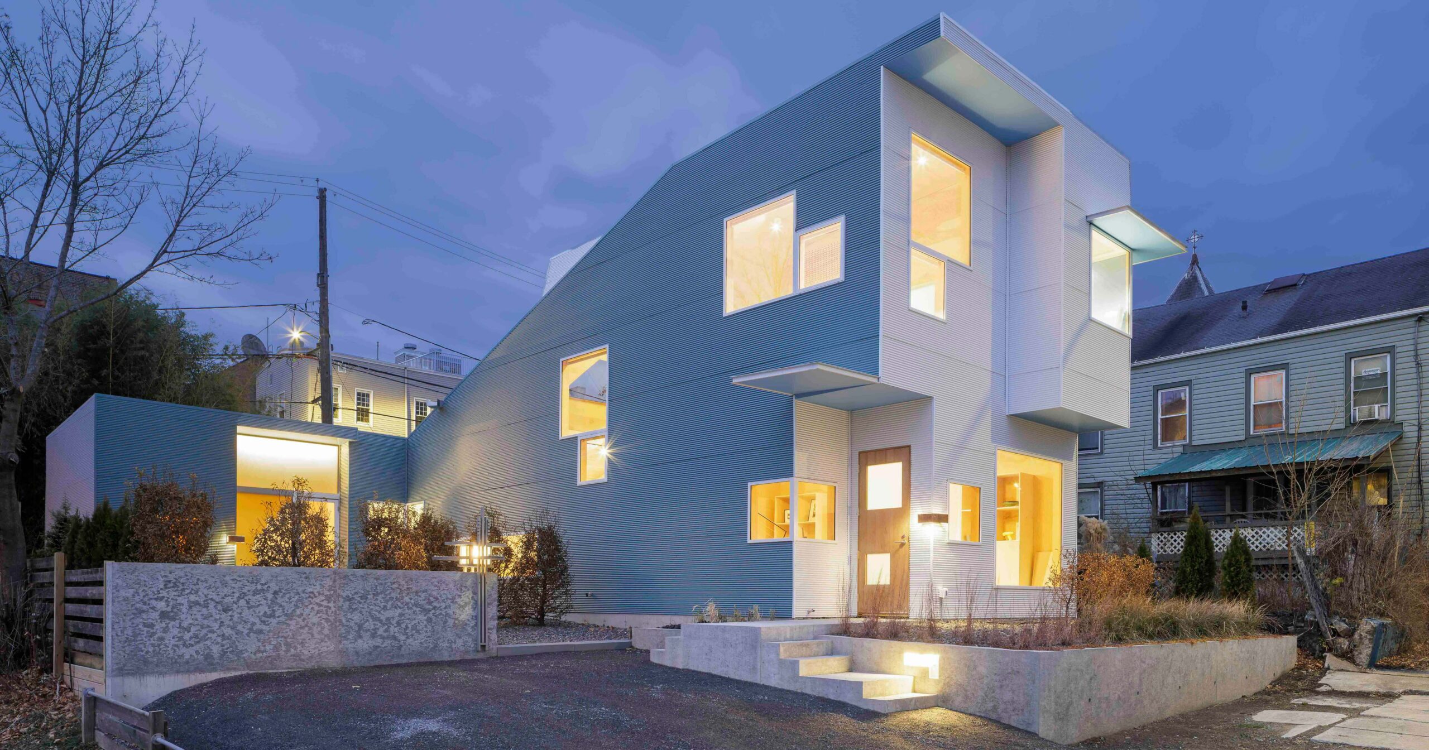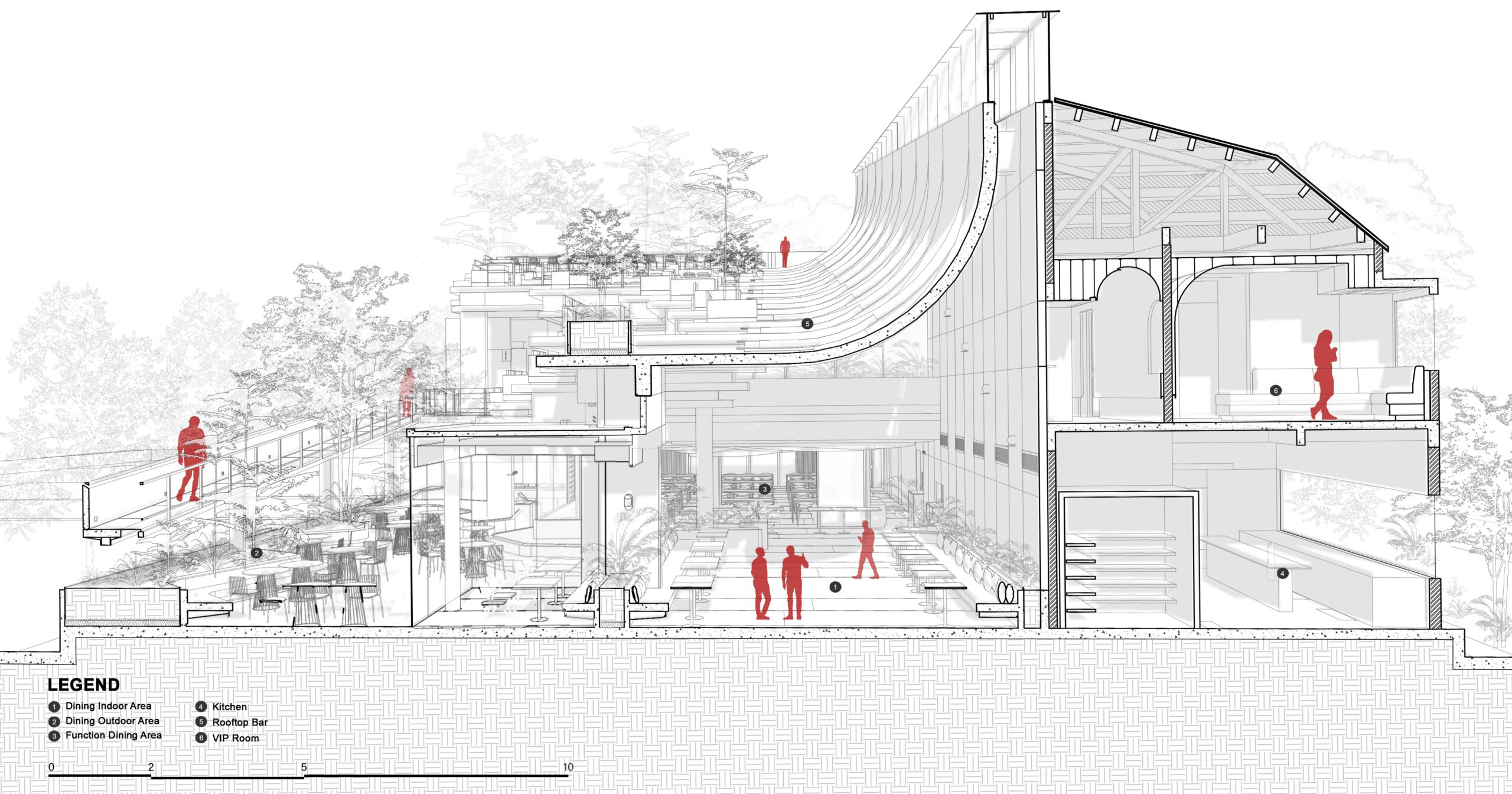Niall McLaughlin designs timber structure "pinwheeled around lightwell" for Maggie's Cambridge
Architecture studio Niall McLaughlin Architects has unveiled its design for a timber-framed Maggie's Centre surrounded by woodland for Addenbrooke's Hospital in Cambridge. The Stirling Prize-winning studio recently submitted a planning application for the centre. If accepted, it will replace a former residential building that has been used as an NHS administration building and temporary Maggie's The post Niall McLaughlin designs timber structure "pinwheeled around lightwell" for Maggie's Cambridge appeared first on Dezeen.


Architecture studio Niall McLaughlin Architects has unveiled its design for a timber-framed Maggie's Centre surrounded by woodland for Addenbrooke's Hospital in Cambridge.
The Stirling Prize-winning studio recently submitted a planning application for the centre. If accepted, it will replace a former residential building that has been used as an NHS administration building and temporary Maggie's Centre for over 10 years.
Like all Maggie's Centres, Niall McLaughlin Architects' design was created to support cancer patients and their families in a more homely setting than a typical hospital.

Located in a wooded area slightly north of Addenbrooke's Hospital and the Cancer Research UK Cambridge Institute, the permanent facility will have a two-storey timber structure designed to complement the natural setting.
Maggie's Cambridge will have a geometric form made up of four mono-pitched volumes with roof lines that converge at a central lightwell, which illuminates an interior staircase wrapped around a planted tree.
Clerestory windows were designed to increase natural light in the centre, and split-level floors aim to give visual connections between shared spaces.

"The centre will have two split-level floors, promoting visibility between the key communal spaces, and will be organised into four primary volumes pinwheeled around a central lightwell," said Niall McLaughlin Architects.
"Each of these mono-pitched volumes will be oriented to capture diffuse daylight through high-level clerestory windows."
Landscape architecture practice Tom Stuart-Smith Studio will enhance the existing woodland and create an entrance to Maggie's Cambridge with a south-facing garden.
Following planning approval, construction on the centre is expected to commence in 2026 and complete in 2027.
Niall McLaughlin Architects won the 2022 Stirling Prize for its brick and timber library at the University of Cambridge. Other projects by the studio include an entrance and viewpoint for an English castle, which was named one of RIBA's best buildings in the UK for 2024, and a seven-storey red-brick rugby museum in Ireland.

Recent Maggie's Centres built in the UK include a curved centre in London by Studio Libeskind, a mirrored building in Southampton by AL_A and a plant-filled centre in Leeds by Heatherwick Studio.
Founded in 1995, some of the first centres built for the UK charity include designs by Franky Gehry, Zaha Hadid and Richard Rogers.
Maggie's CEO Laura Lee spoke with Dezeen about her experience commissioning some of the biggest names in architecture, including Niall McLaughlin Architects' founder.
"A lot of Niall McLaughlin's recent work is very spiritual and deep, but we also said to him that we liked elements of the very first building that he worked on, which had a real sort of humour and energy to it," she said.
"For our Cambridge centre, we asked him to think about bringing his younger self into the design process."
Images are by Niall McLaughlin Architects.
The post Niall McLaughlin designs timber structure "pinwheeled around lightwell" for Maggie's Cambridge appeared first on Dezeen.










